3D Architectural Design and Modeling with Revit
Create an orthogonal plan of a home step by step using BIM (Building Information Modelling) methodology
Arturo began his interest in architecture through video games, seeing how 3D buildings were designed within a space, and it’s thanks to software like Revit that he is able to express his architectural creativity to the fullest. Now a certified Revit professor in the school of Computer Design Chile, and with over 9 years of experience in designing commercial and private architectural buildings, Arturo specializes in BIM (Building Information Modeling) architecture design, working on major architectural projects in Chile.
In this course, learn how to design and model a home composed of five rooms with Revit, using Arturo’s BIM methodology, learning each step to create a professional architectural 3D render and create your final presentation boards, ready to present to a client.
$4.36
Description
Start the course by learning about Arturo’s professional journey, from his student days to today, going through some of his influences to inspire you in creating more complex models, and a brief explanation of what you’re about to learn in the course, as well as key concepts of BIM modeling.
In the second unit, see how to format your Revit software for the modeling of your DOM house, learning all the key components involved in the BIM methodology. Discover its interface, commands, and all the necessary tools to begin. See project concepts for 3D modeling, along with its types, instances, and properties, learning the techniques to create an ideal visualization of your project. Learn how to create axes and levels that serve as guides for our model.
See Arturo’s complete methodology to create your DOM house model, starting with the vertical elements such as walls, columns, and curtain walls, as well as seeing how to modify windows and doors. Then, learn how to create horizontal elements like floors, suspended ceilings, and more.
Move on to more advanced modeling techniques, seeing how to modify material elements, how it affects your overall model, as well as other ways of adding more detail to the overall design to add more graphic expression. Conclude your modeling by creating a staircase and banister using basic parameters.
Design the section and elevation plans to better visualize the morphology of the model and give it a better graphical representation. Learn how the visualizations of your model work, so you can control what is featured in your planimetrics. See how to create a table of elements based on the model you created, learning how to change elements in a quick and easy way.
Finally, see how to create your presentation boards and export them in different PDF and CAD formats.
This site uses Akismet to reduce spam. Learn how your comment data is processed.



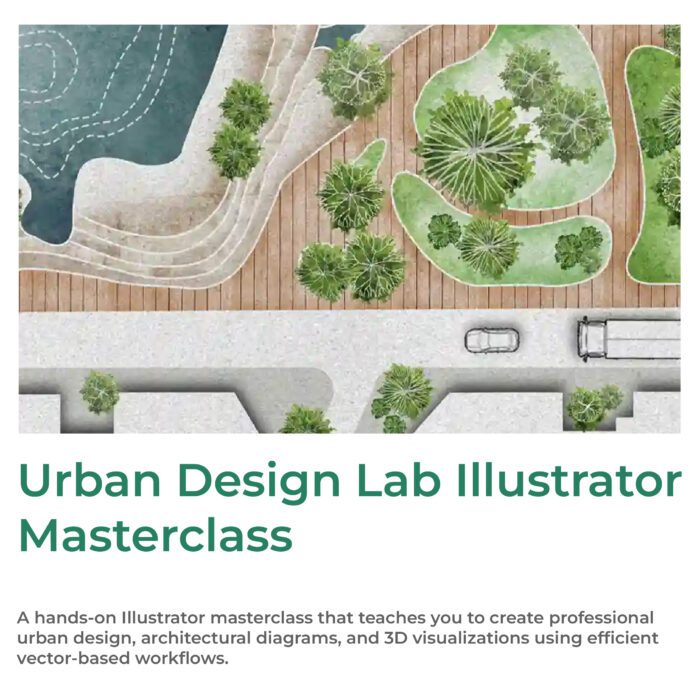
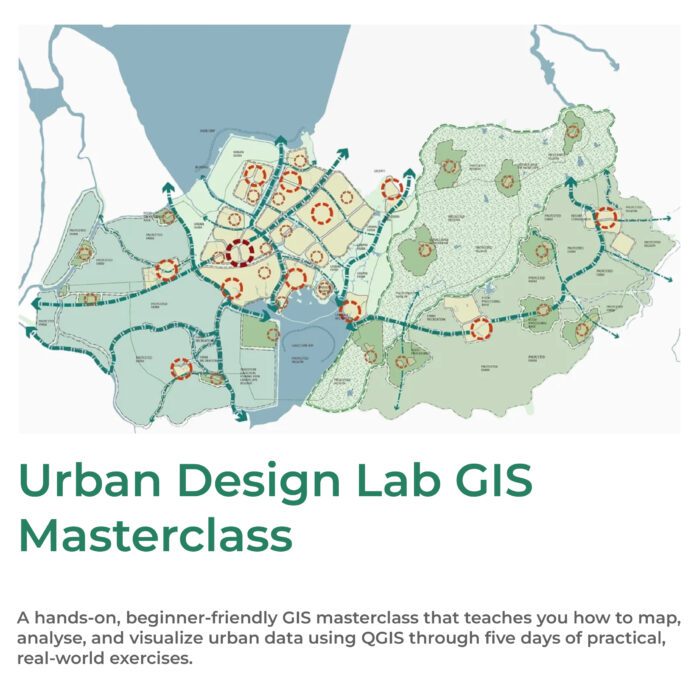
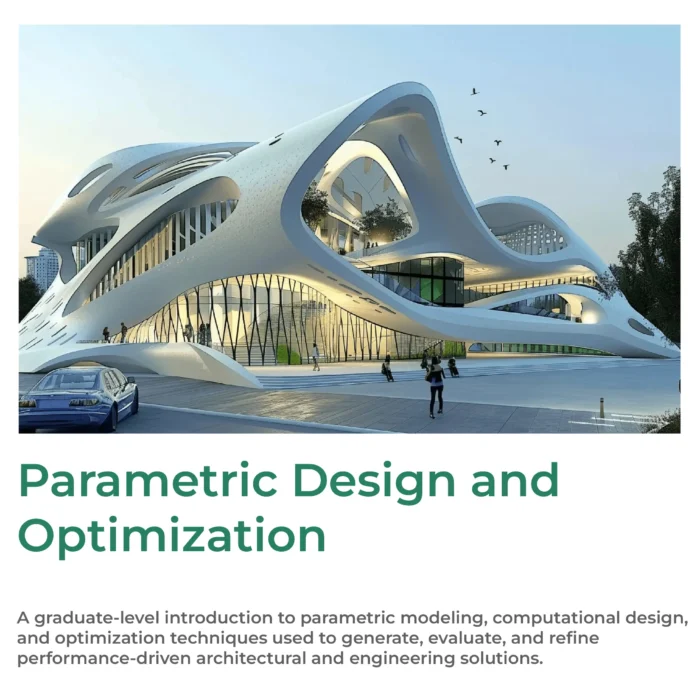



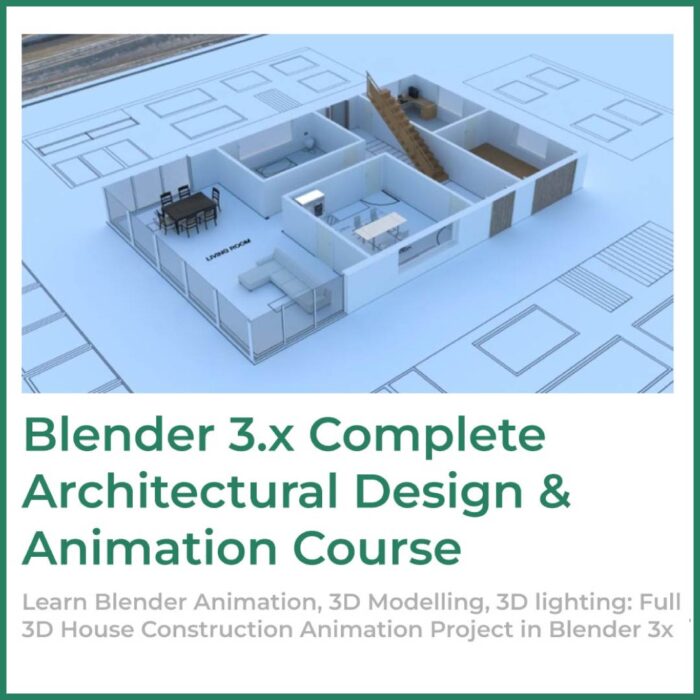


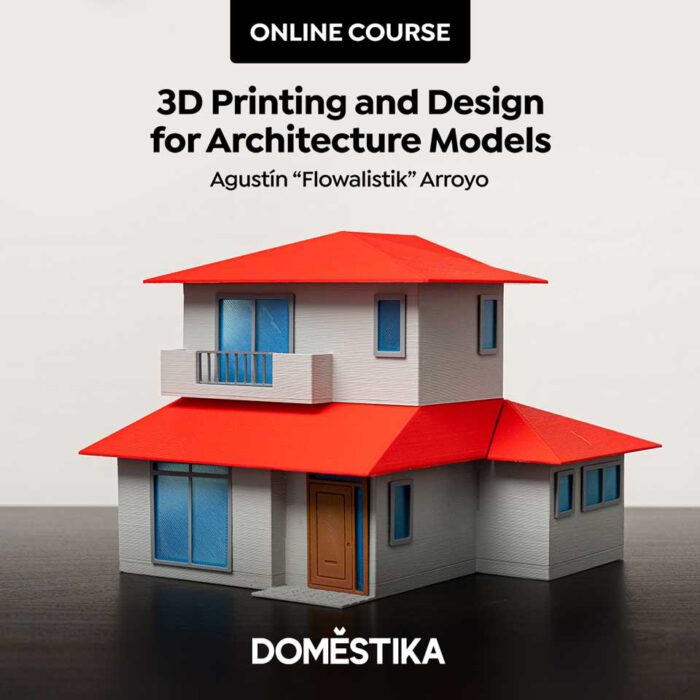
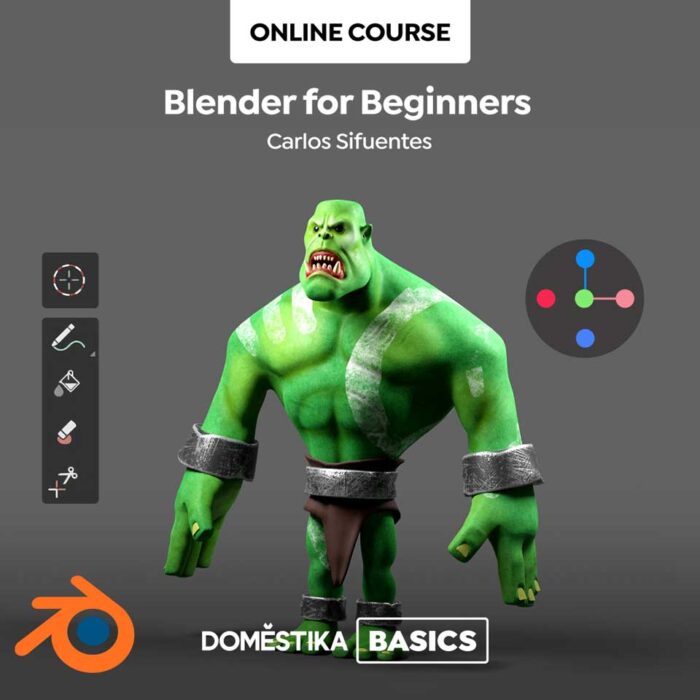
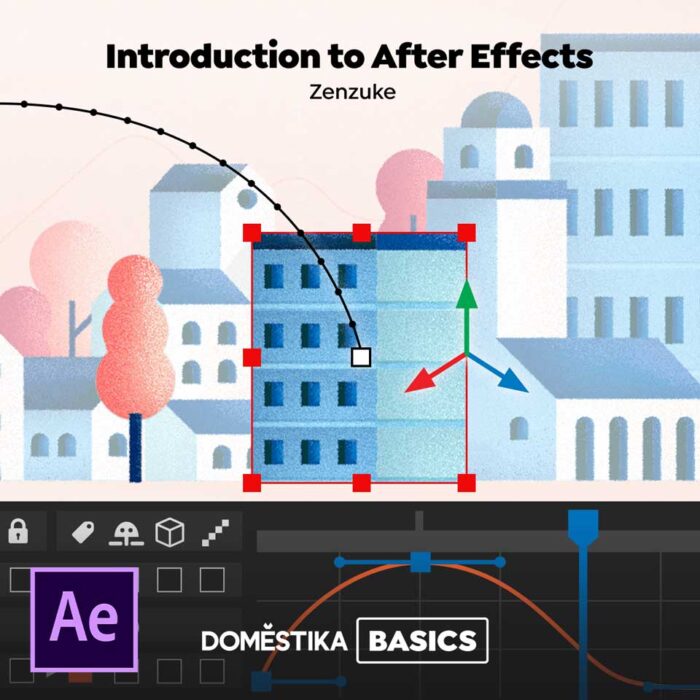
Reviews
There are no reviews yet.