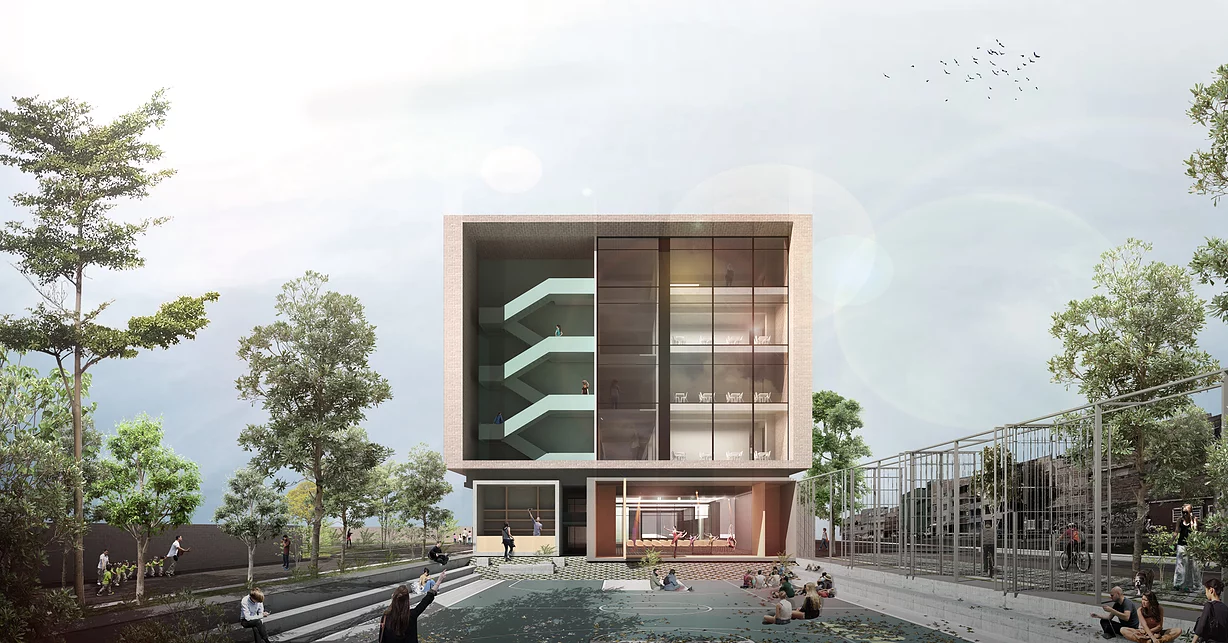
Hipotecho School | Collective 720
The idea is born from understanding as in the abstraction of Ludwing Hiberseimer that: “(…) in “the vertical city” the program is organized vertically and

The idea is born from understanding as in the abstraction of Ludwing Hiberseimer that: “(…) in “the vertical city” the program is organized vertically and
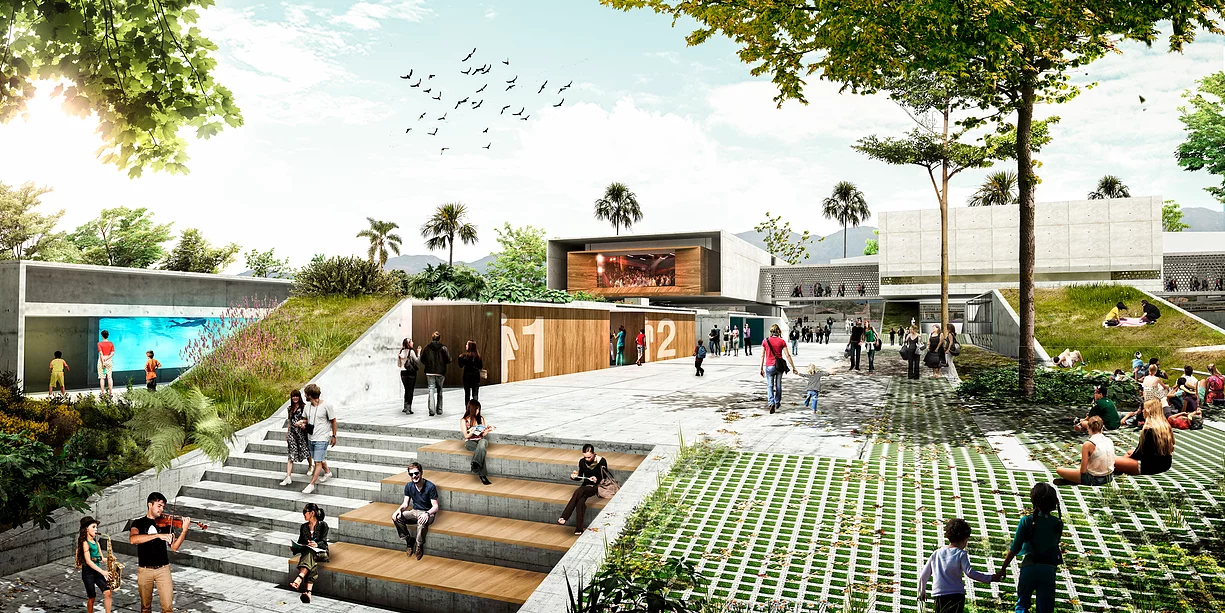
With the aim of transforming and renewing the services provided by the COMFANDI compensation fund and generating a new fresh and contemporary image of the
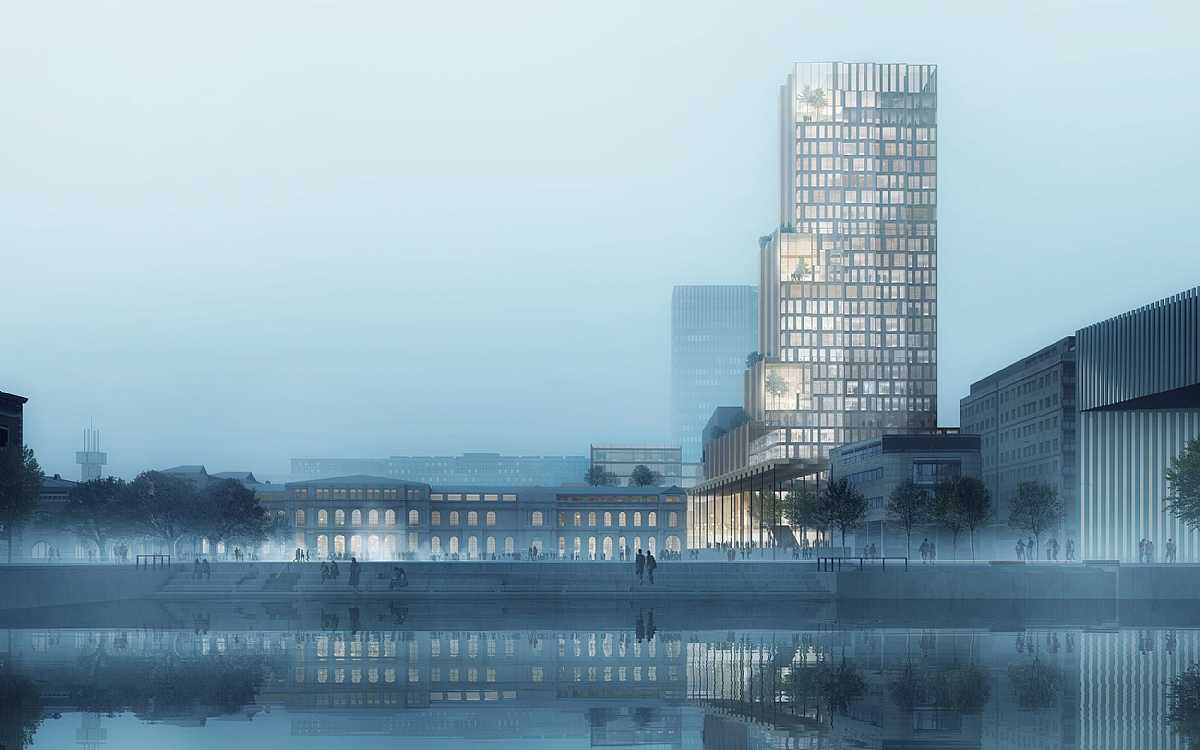
The primary aim for Fjordporten is to combine effective traffic logistics with attractive internal and external urban spaces. This is obtained by high architectural quality
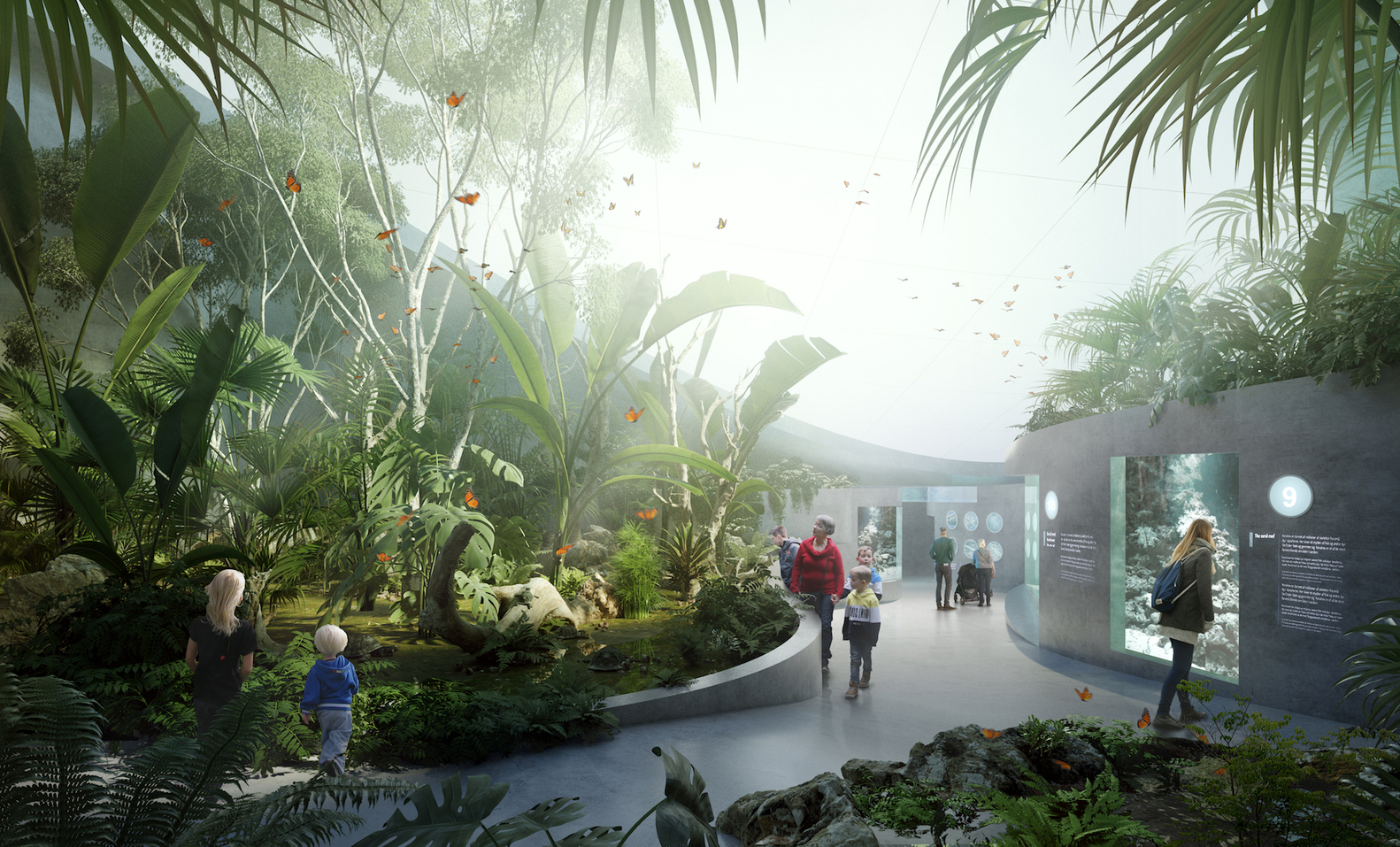
3XN and GERNER GERNER PLUS have released details of their competition entry for the design of a new aquarium in Schönbrunn Zoo, Vienna. Developed in collaboration with aquarium specialists ATT, “Poseidon’s Realm” was designed to be
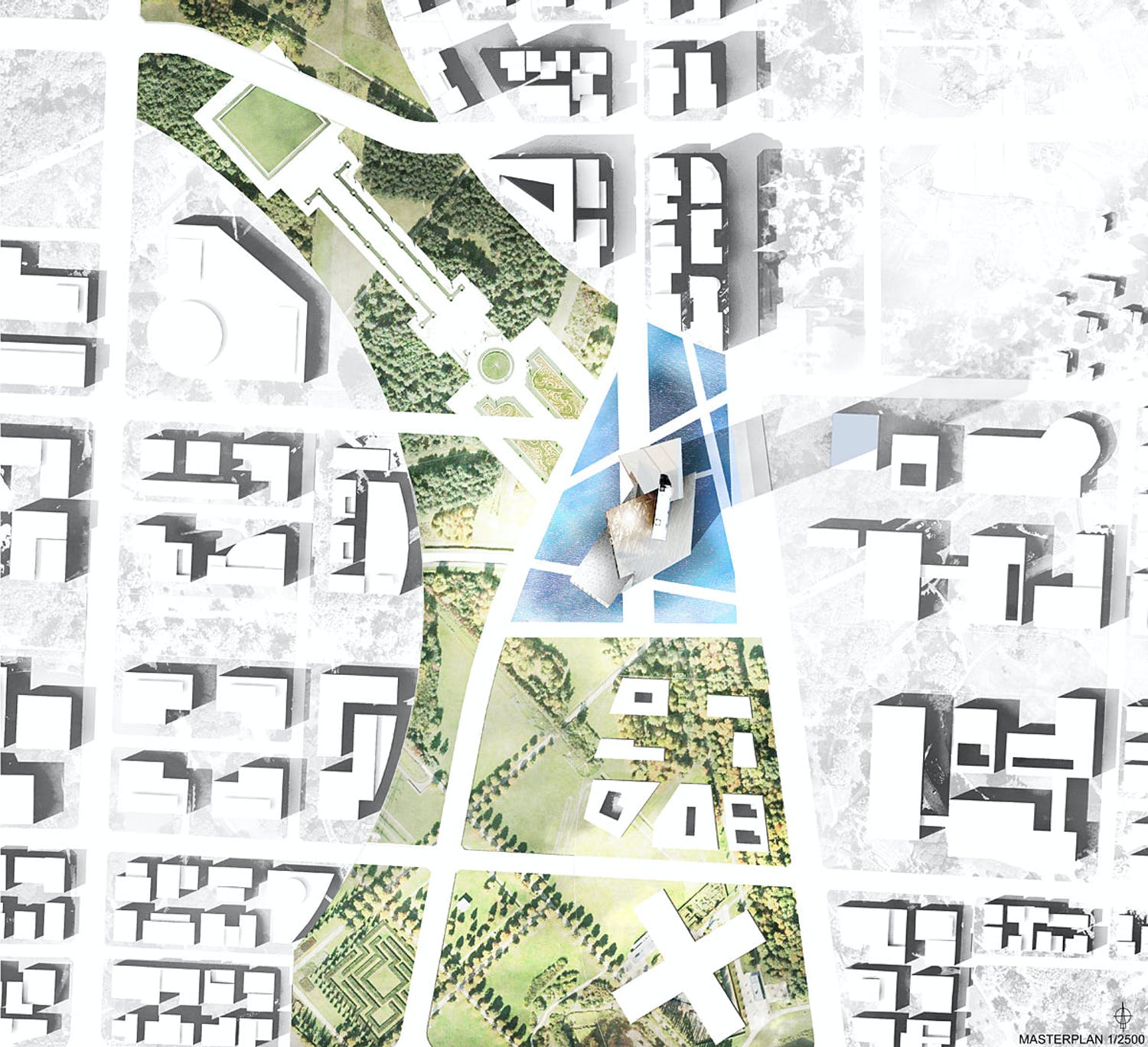
Overseeing the Taichung basin, the Taiwan Tower is the observatory of the central Taiwan ecosystem ranging from the Central Mountain Range to the South China
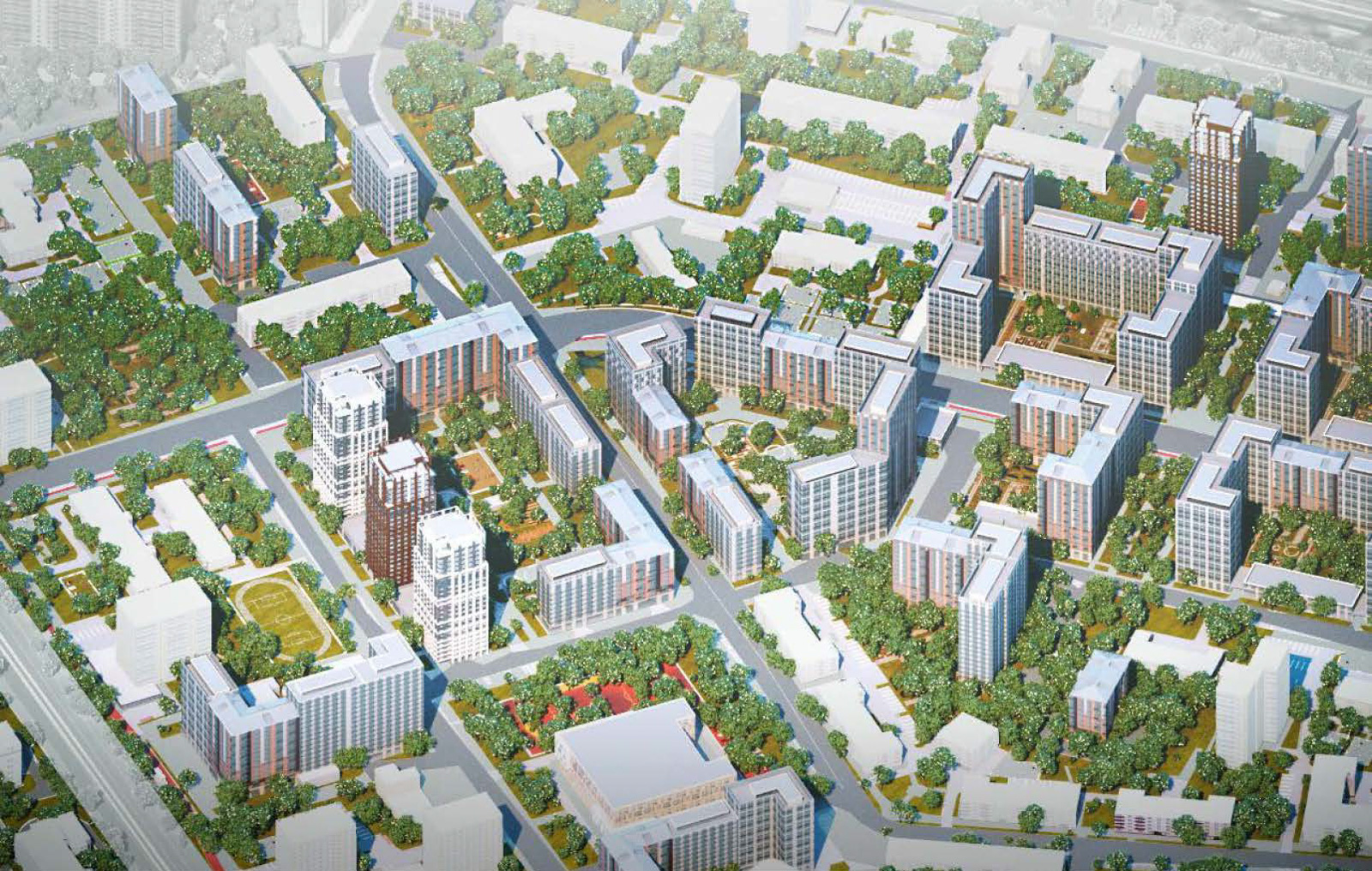
The identity of any territory consists of three components – residents, buildings and urban spaces. The District of Coptevo is bordered by a ring railway
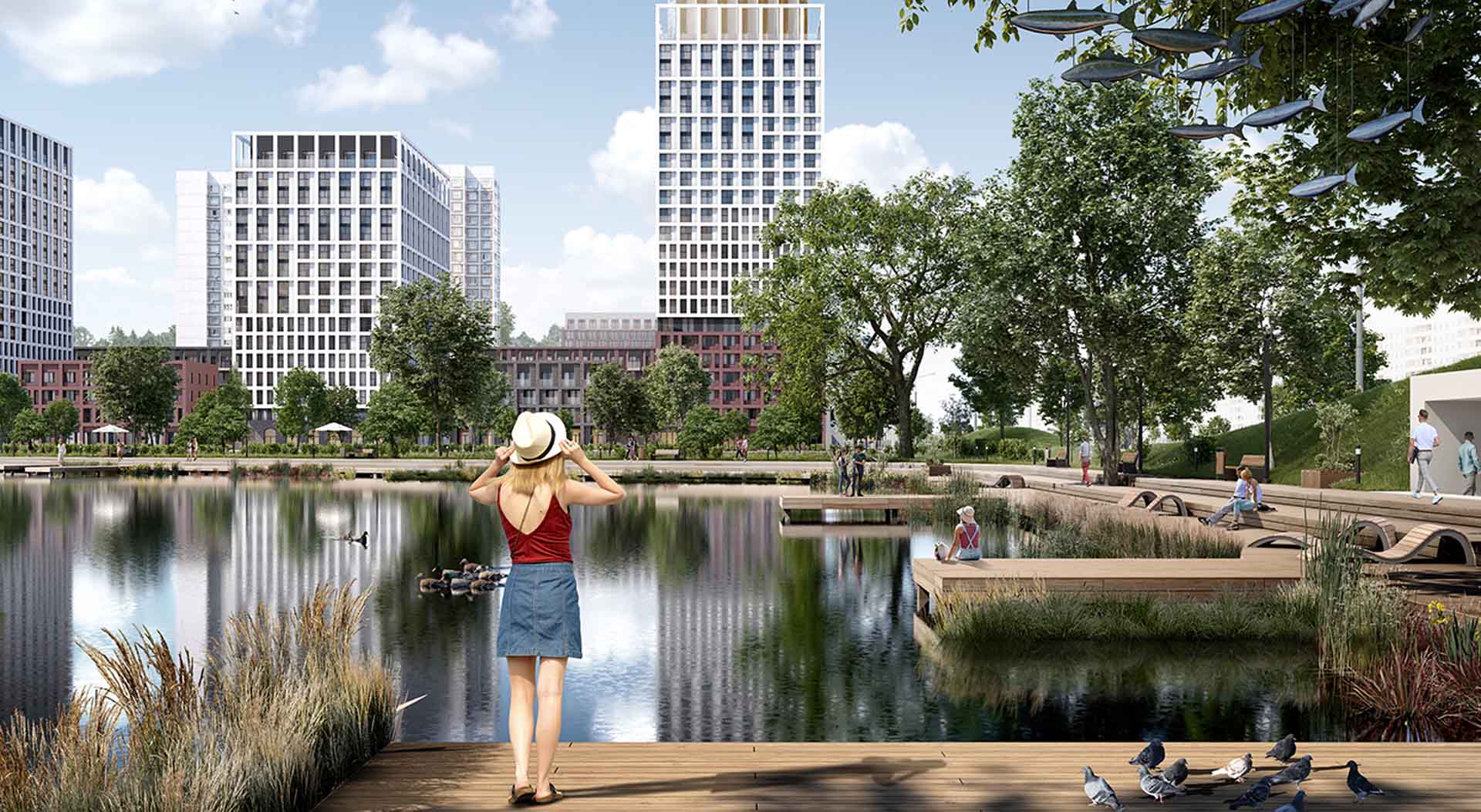
LDA Design, in partnership with KRNV Architecture, has won two sites in the Face of Renovation international competition, managed by the Moscow Government. The sites

The SARP Award of the Year – is one of the two most prestigious annual architectural prizes in Poland. It is awarded by the Association
GIS Made Easy – Learn to Map, Analyse, and Transform Urban Futures
Session Dates

Stay updated on workshops, design tools, and calls for collaboration

Please go through our Newsletter Policy
| Cookie | Duration | Description |
|---|---|---|
| cookielawinfo-checkbox-others | 11 months | This cookie is set by GDPR Cookie Consent plugin. The cookie is used to store the user consent for the cookies in the category "Other. |
| cookielawinfo-checkbox-performance | 11 months | This cookie is set by GDPR Cookie Consent plugin. The cookie is used to store the user consent for the cookies in the category "Performance". |
| cookielawinfo-checkbox-analytics | 11 months | This cookie is set by GDPR Cookie Consent plugin. The cookie is used to store the user consent for the cookies in the category "Analytics". |
| viewed_cookie_policy | 11 months | The cookie is set by the GDPR Cookie Consent plugin and is used to store whether or not user has consented to the use of cookies. It does not store any personal data. |
| cookielawinfo-checkbox-functional | 11 months | The cookie is set by GDPR cookie consent to record the user consent for the cookies in the category "Functional". |
| cookielawinfo-checkbox-necessary | 11 months | This cookie is set by GDPR Cookie Consent plugin. The cookies is used to store the user consent for the cookies in the category "Necessary". |

