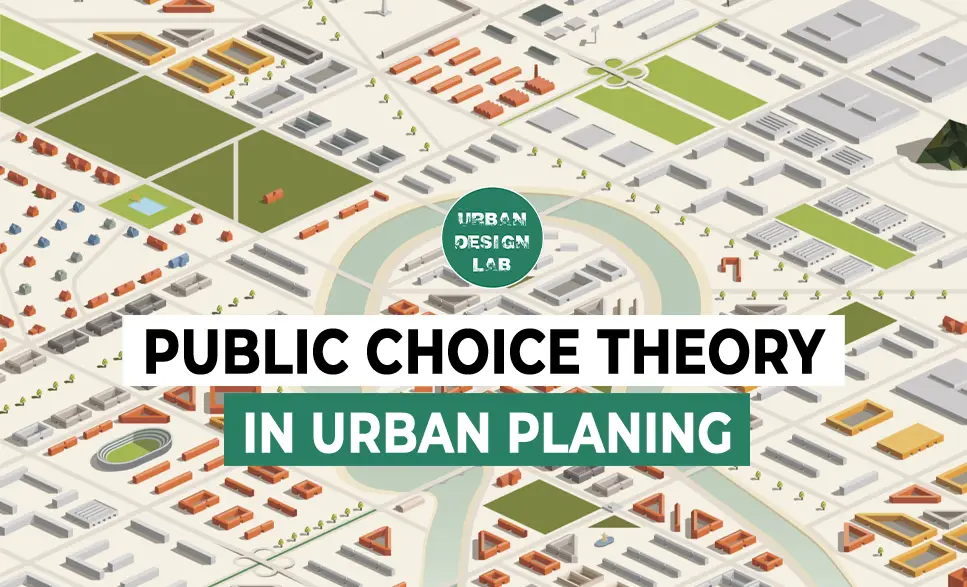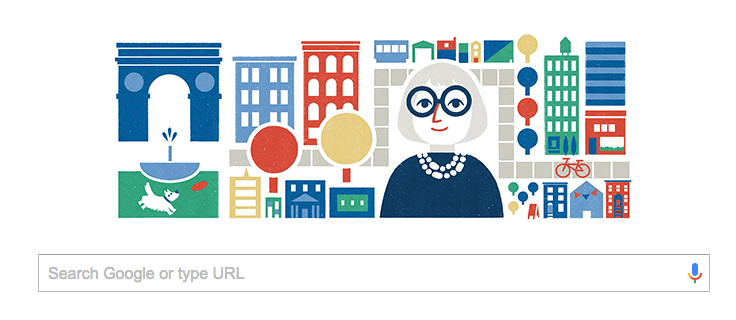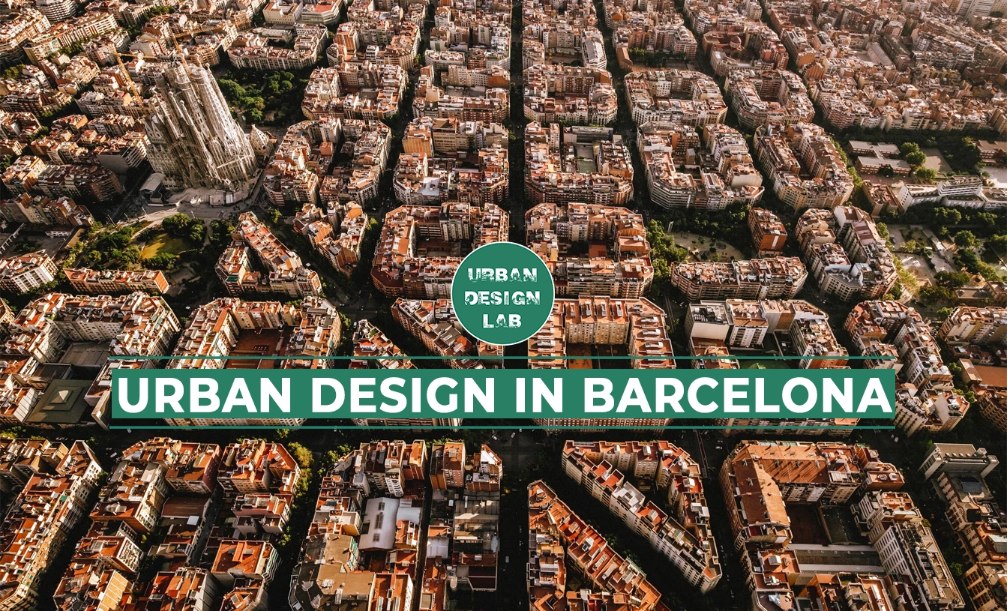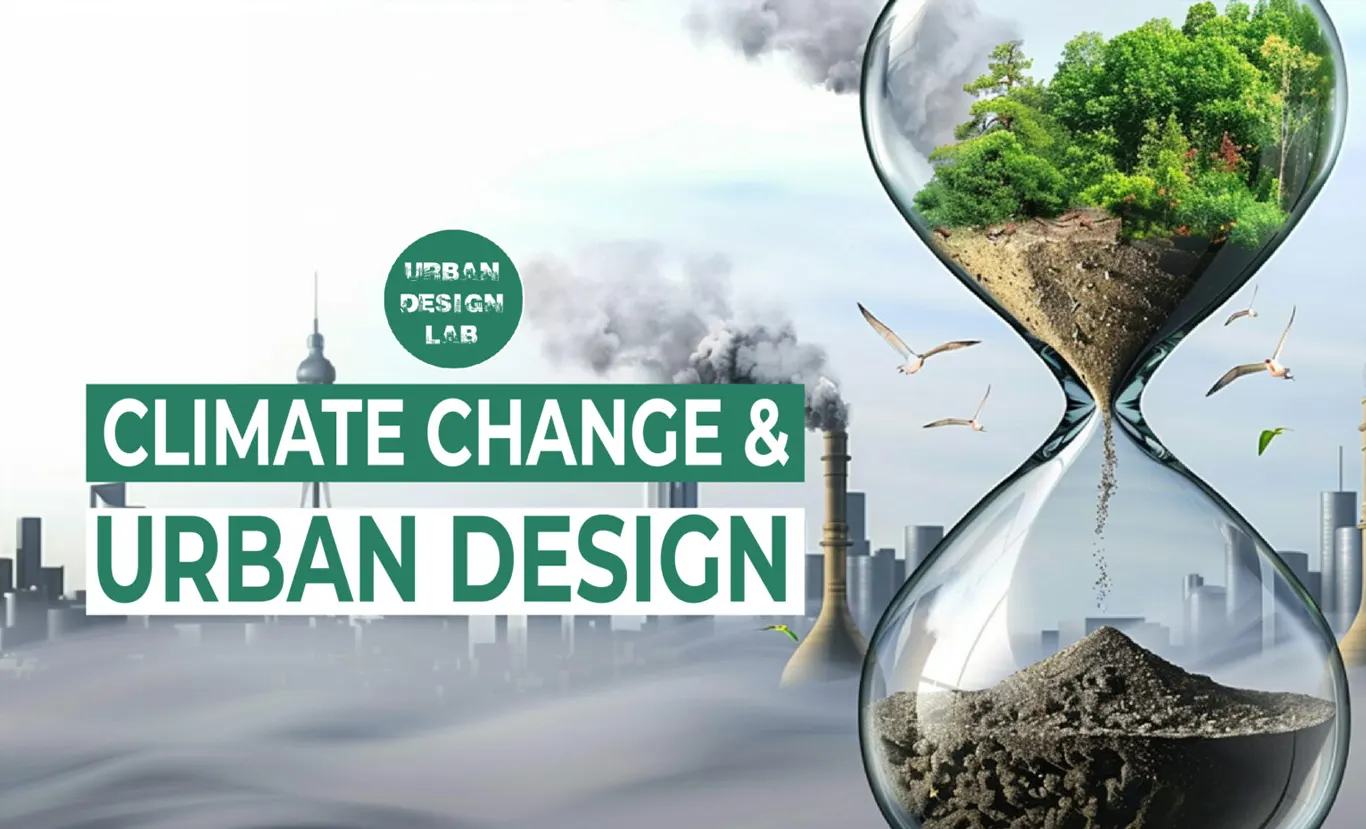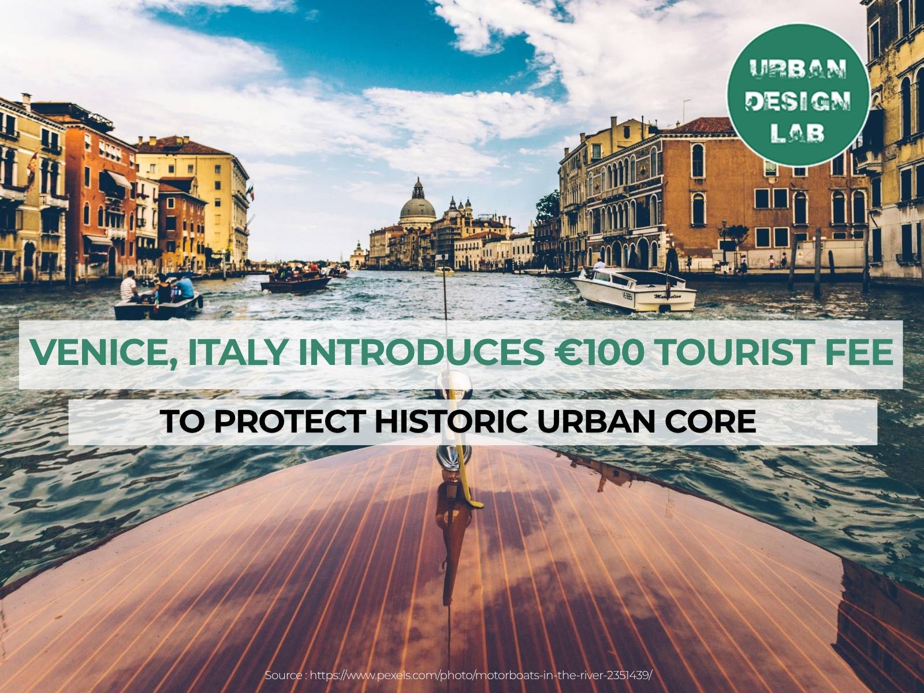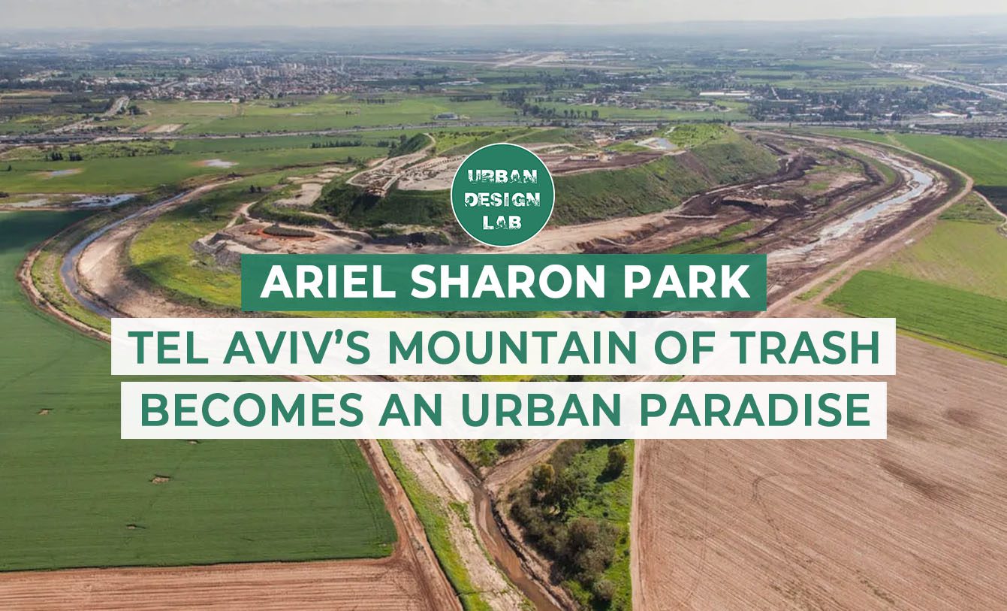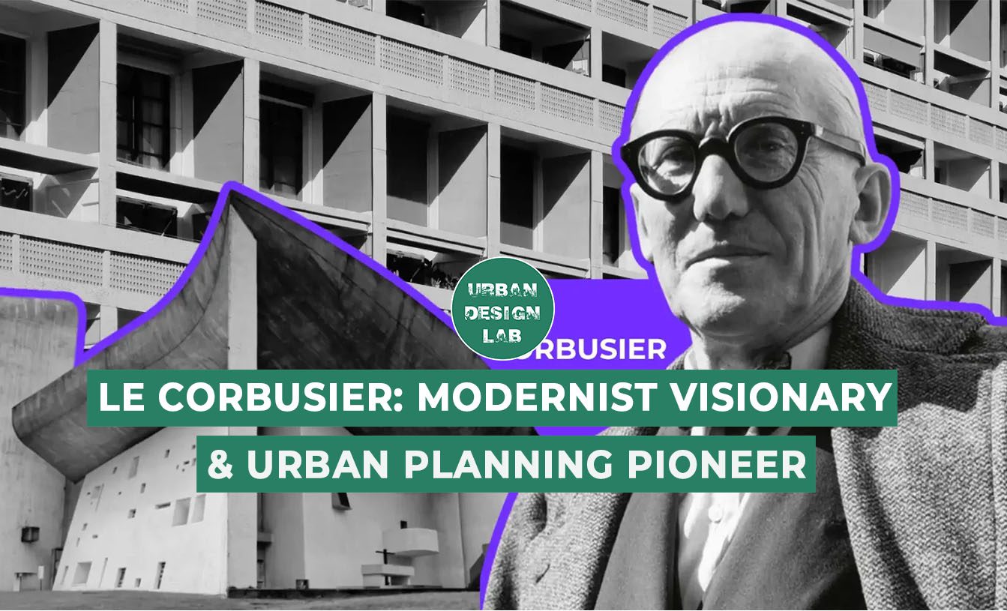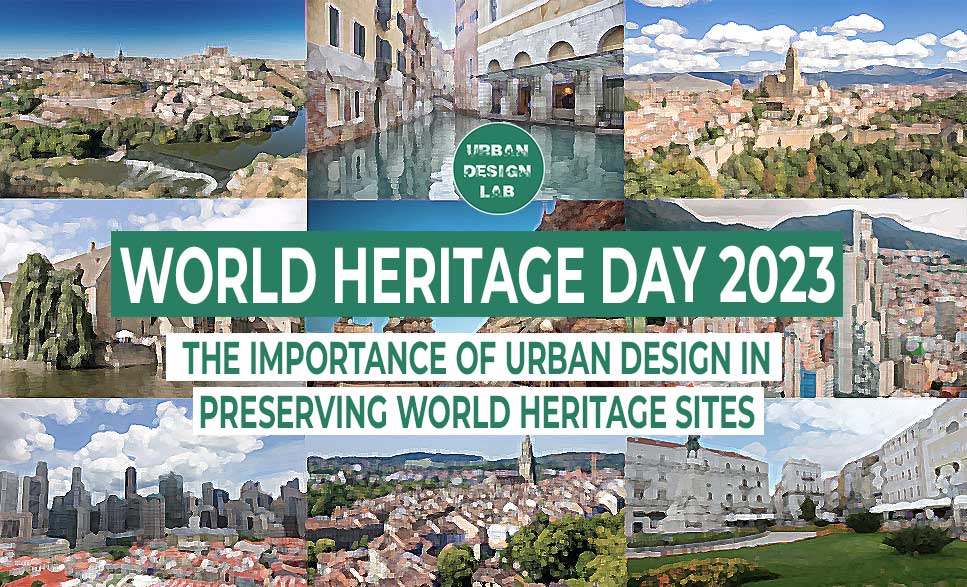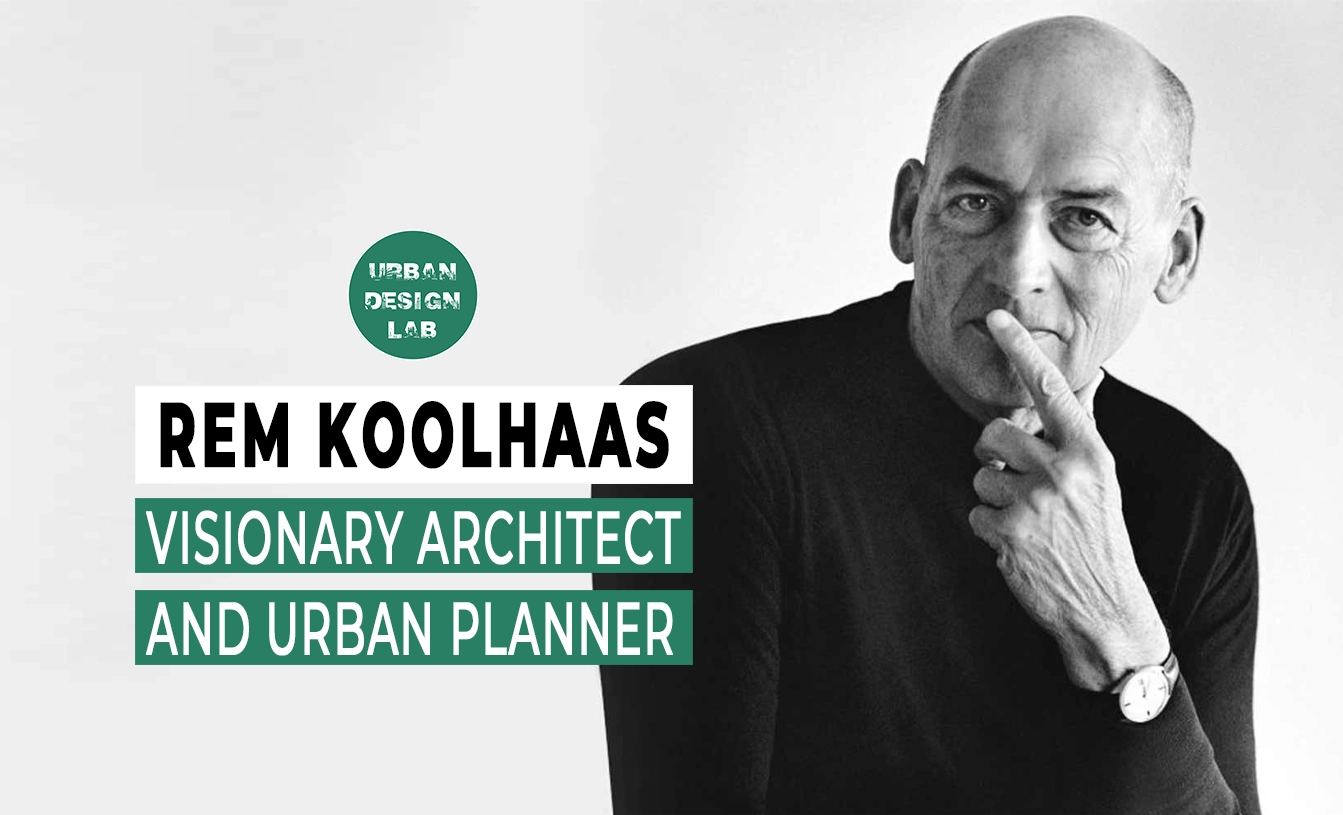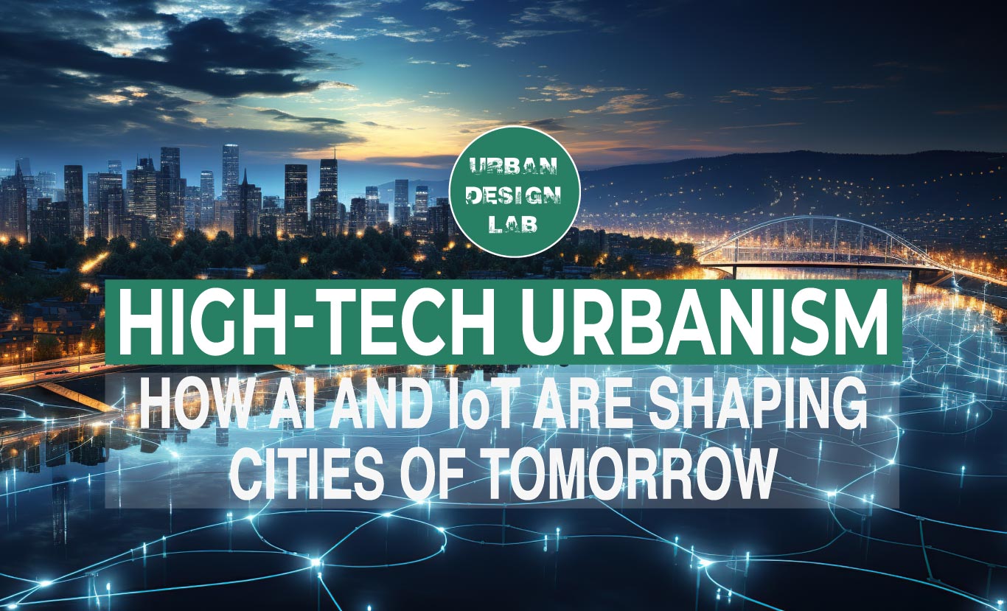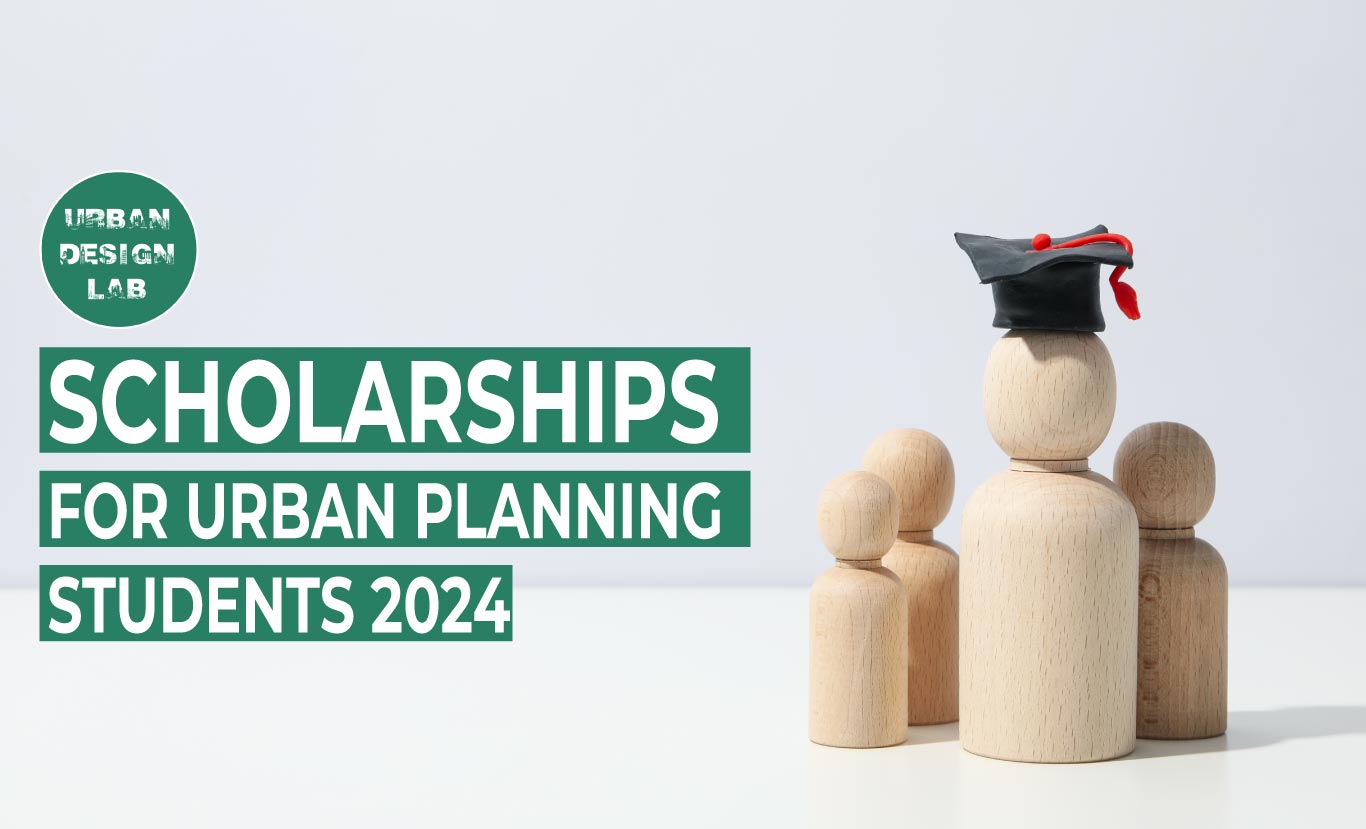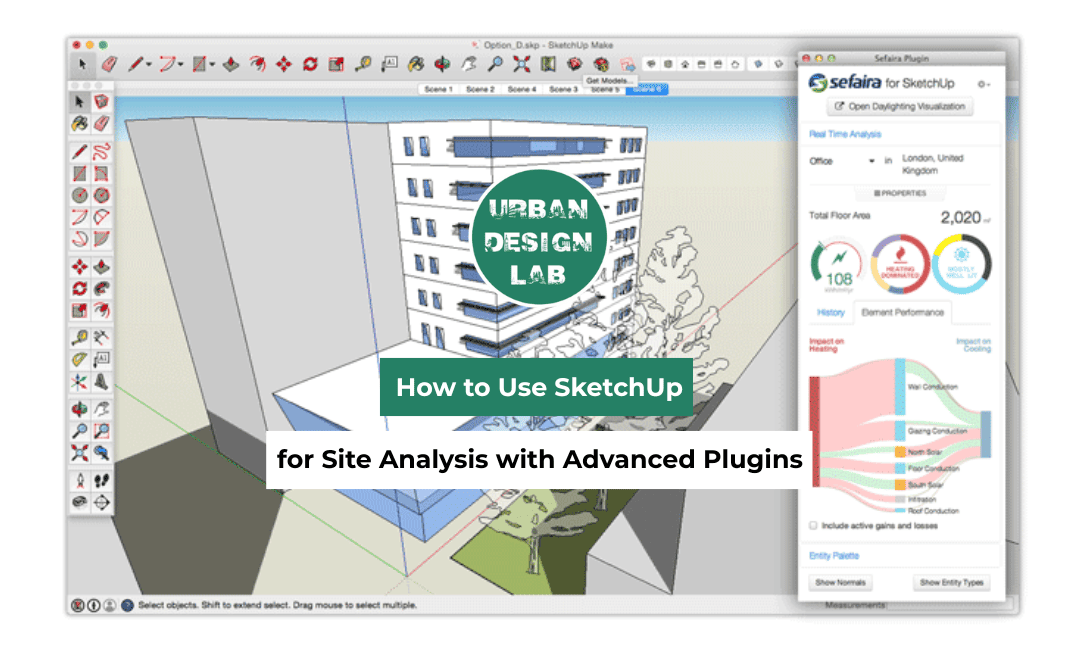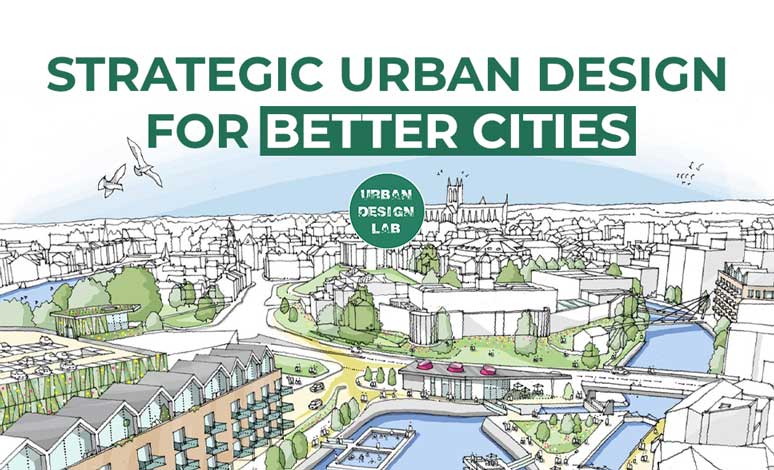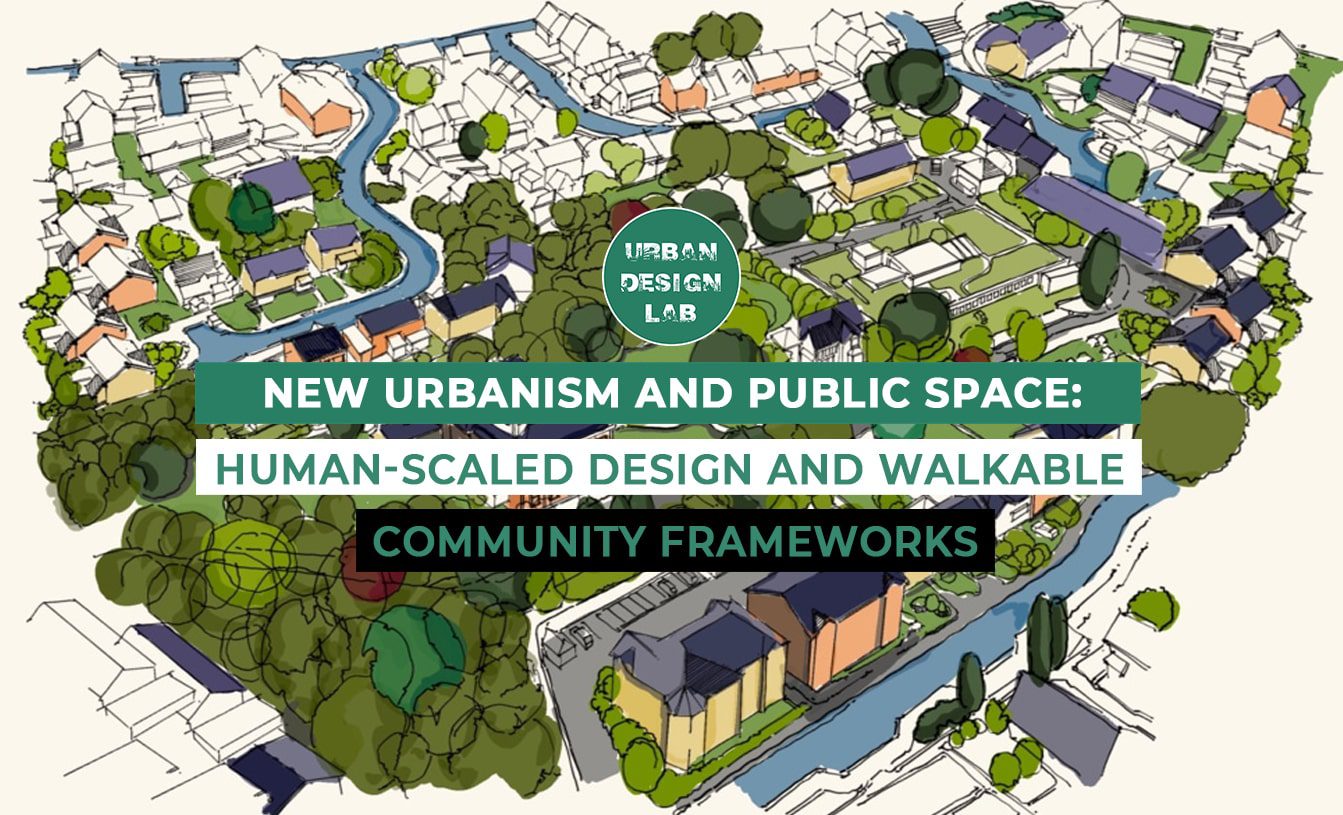
Redesigning Market Spaces Post COVID-19
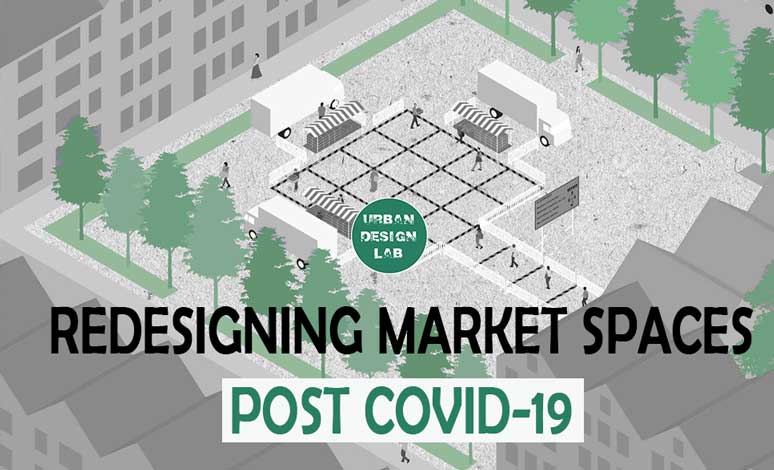
Since the start of the COVID-19 epidemic in January 2020, which caught everyone off guard, architects all around the world have been working to make public areas safer and prevent the virus from spreading. People around the world have been compelled to stay indoors and break off all physical touch with their friends and relatives on numerous occasions. This has had a significant impact on worldwide health and well-being. As public areas reopen, huge crowds are expected, perhaps resulting in fresh and modified waves of the virus.
To counter these new waves, there are several actions or interventions that we will start seeing:
- Building requirements for health will be prioritised. The WELL Building Standard, Passive House, and other building codes will become increasingly concerned with the quality of the air we breathe. These and similar technologies will aid in the safe exchange of clean air in our built environments, so addressing “air hygiene.”
- The use of outdoor air will become more common in new construction. Fresh, clean air not only helps to maintain healthier ecosystems, but it can also aid to dilute the human-to-human transmission of airborne contaminants. The Tower at PNC Plaza in Pittsburgh was a pioneer in the development of façade technologies that allow high-rise buildings to “breathe,” and it serves as a model for the next generation of living structures.
- Smaller, horizontal distribution networks are expected to become more common. Air is distributed vertically in today’s average mid- or high-rise building. While this one-size-fits-all strategy is efficient in some ways, it is not the most effective way to manage, monitor, and distribute air to our residents. Smaller packages and horizontal distribution keep ductwork smaller and more sensitive to the needs of specific occupants, while also isolating zones. For example, we are prototyping similar systems with the Sidewalk Labs team in Toronto for Proto-Model X (or PMX) and will be able to demonstrate the cost/benefits of this method.
- Foyers and building lobbies can help to create a safer and cleaner communal space. Because retrofitting entire buildings is time-consuming and expensive, these transitional spaces will be especially vital for the bigger public spaces and assembly areas that frequently serve as the focal point of a mixed-use development. Arenas, convention centres, and even airports are already set up to include transitory spaces that are more easier to adjust or adapt, mostly for security reasons post-9/11. People can also be re-acclimated to public gathering locations using sensors and other scanning technology.
Keeping such ideas and the challenges faced by local businesses in mind, The Design for Distancing Ideas Guidebook, a program of the City of Baltimore, was developed. Some of the practices and adaption suggestions included are:
- Establish a working group with local stakeholders and community members to assess the need and determine the scope of the intervention before choosing a design template or specific site.
- To assist define scope, learn about your municipality’s restrictions on temporary intervention permits. Establish direct contact with members of the permitting agencies as soon as possible.
- Establish your capabilities, from the project’s budget through day-to-day operations.
- Determine the optimum location for an intervention in a collaborative manner. Every design in this book is meant for a public site that serves a variety of enterprises. Site selection should take into account site control, which can vary greatly. Determine who owns the property and obtain their permission before pushing forward with your ideas.
- Colors, iconography, and language can all be customised to fit your location’s look and culture.
- Allow for community feedback on proposed designs whenever possible. This could be in the form of a public meeting, a listening session, an online survey, or a town hall meeting.
- Refer to your municipality’s rules on appropriate physical separation in addition to the public health advice in this book.
- Signage is essential for users to understand how to navigate interventions safely. Include clear signs that explains how to keep a safe distance and advises people to wash their hands, use hand sanitizer, and wear a mask. All signage should be available in the host community’s native tongue.
Here are a few marketplace proposals developed by architects to encourage safe distance between the occupants:
1. HYPERLOCAL MICRO MARKETS
Public markets have been forced to close in many regions of the world, putting further strain on other parts of the food system. Shift Architecture Urbanism, on the other hand, has devised a plan for a network of public marketplaces that takes social distancing measures into account. Hyperlocal Micro Markets reimagines current public markets by dividing them into dispersed small markets, each with three booths, strewn throughout city neighbourhoods. These are organised utilising a grid method that allows shoppers to visit and purchase things by travelling through a succession of squares that keep them from getting too near to one another. The proposal calls for the installation of a 16-square grid with three market stalls, each offering a different type of fresh food. The grid, which has one entrance and two exits, is taped on the pavement and cordoned off with normal crush barriers. To preserve social distance, each cell can only hold one person at a time, and the whole grid can only house a total of six individuals. Stalls will provide packages rather than individual products to reduce the amount of time visitors spend in the grid. The concept is feasible with basic resources and standard traffic and crowd management organised by municipalities.


2. GASTRO SAFE ZONE ARCHITECTS: HUA HUA ARCHITECTS
The design, which is inspired by the circle of life, coherence, and infinity, can assume many different shapes and forms. Every safe zone is provided with one eating set and is spaced apart according to the authorities’ standards. “The dining set includes three seats around a round table; it is a one-piece construction; it is non-movable, stable, and resistant; and it is constructed of materials that can be sterilised and cleaned often.” People can eat their food without wearing a face mask within the clear safe zone. When outside of the grid, you must wear a mask. The Gastro Safe Zone is a long-term undertaking as well. In fact, following the coronavirus, the dining sets can be used as public furniture or in parks and playgrounds. The design, which was first erected in the streets of Brno, Czech Republic, can now be adopted in municipal squares all over the world. HUA HUA Architects is in talks with local governments and localities to create more safe zones across the country.


3. “Organizing the Street” concept, from EDSA's Craig Stoner and Terri Wu
Craig Stoner and Terri Wu of EDSA’s “Organizing the Roadway” design provides a pedestrian promenade on the street with alfresco restaurants and curbside shops. The restricted roadway is divided into three zones: a promenade, an eating zone, and a curbside, business-oriented zone. The sidewalk is replaced by the street, which features murals, graphics, and patterns, allowing for plenty of social separation.
To separate neighbouring companies, the outdoor dining zone features 6′ table spacing, a hostess stand, sanitation stations, and planters. The present sidewalk zone is set aside for direct encounters with companies for curbside pickup or waiting for interior service, which can be relatively restricted around Baltimore city. Streetscapes and parklets near busy roadways are designed similarly, with street parking being used for outdoor dining. There are particular spots for curbside pickup and regular pedestrian traffic on the existing sidewalks. Barriers have been built around the outdoor dining area to make it safer for patrons to eat while near traffic.

4. Curblet Commons GRAHAM PROJECTS GRAHAM COREIL-ALLEN
“Curblet Commons” converts a parking lane into a public space for community, shopping, services, and culinary encounters. The “Rampin’ Over” ADA curb ramps provide adjustable height mobility access midblock. The “Wingin’ It” hinged partitions may be set at different angles to appropriately frame spatial distance. Precast planters anchor the separators, provide beautification, and serve as protective barriers for curb-lyfe enthusiasts. From the “Gridn’ Safe” modular stencils participants take visual and tactile cues for maintaining their publicly healthy personal space. The customizable footprints and 6’ by 6’ grid system are applied using spray paint and epoxy paint enhanced with pea gravel to be foot-felt by those visually impaired. City-installed traffic bump-outs define the space with line striping, flex-posts, and bike racks. Artful, high-contrast painted designs visually unifying the Curblet Commons while demarking the former site of publicly subsidized car storage as a premiere safe space for pedestrian conviviality and commerce.
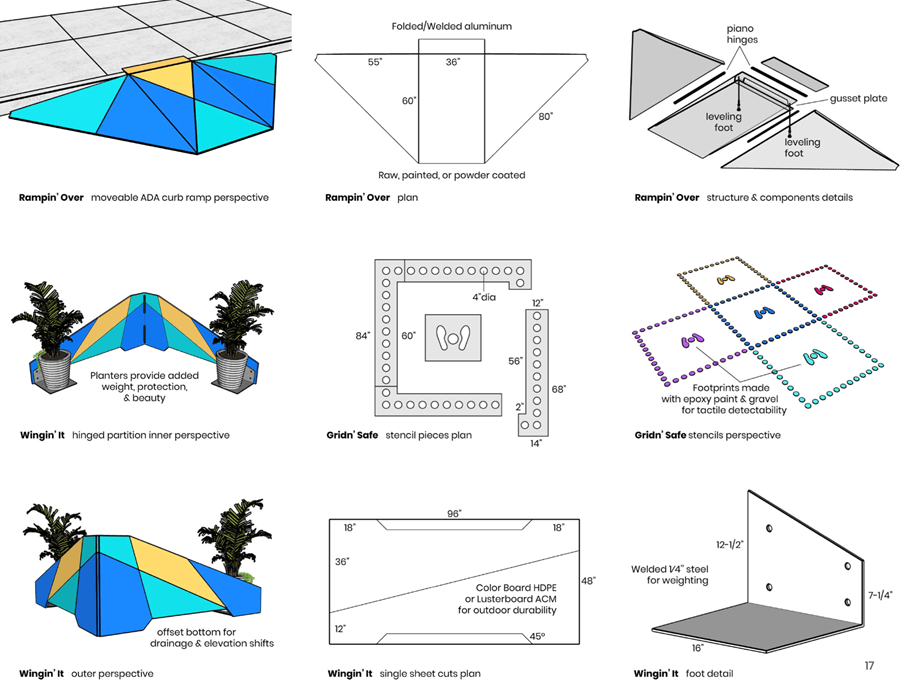
5. inFRONT of House
The return to social interaction is an opportunity to re-envision open shared space in the context of small-business food/ retail/service operations that shape urban experiences and promote local economies.
inFront of House proposes a framework of spatial components right outside a place of business, effectively redistributing the previous front-of-house into the streetscape. Acting as a continuous extension of the sidewalk, a level platform occupies the zone typically dedicated to parking and provides additional space for physical distancing while enabling business use and social interaction. The previous front-of- business becomes an auxiliary entry for service and pick-up, shifting focus to the newly created outdoor space. Planters/ canopies/movable shelving/ demarcate the new zones while strategic lighting components and ground surface treatment reinforce new movement patterns. inFront of House introduces interventions that look and feel ‘normal’, offering an evolution to public space not branded by the pandemic but rather by celebration of urban social lifestyle.

While designing these spaces, we must keep in mind some basic Public Health Recommendations: CREATING SAFE, ACCESSIBLE, AND EQUITABLE PUBLIC SPACES
PRIMARY CONSIDERATIONS, that is mandatory guidelines to be kept in mind are:
- All efforts should follow CDC guidance for reopening.
- Efforts to shape public spaces should embrace the Guiding Principles of Inclusive Healthy Places. These guiding principles can inform strategies for shaping public space projects that promote accessibility and diverse social interactions, reflect shared social values, advance equity, and are welcoming for all.
SUGGESTED STRATEGIES:
DESIGNS MIGHT CONSIDER OR INCLUDE
- Outdoor seating that supports physical distancing, is publicly accessible, and is not limited to patrons of any particular business.
- Proper signage for physical distancing that includes information on how to stop the spread of COVID-19, including reminders for people to avoid public spaces settings if symptomatic. All signage should be available in languages appropriate to the host community.
- Touchless hand-washing spaces and automatic dispensers for hand sanitizer.
- Provision of masks for patrons who arrive without them.
Planning for Safe Food Businesses
PRIMARY CONSIDERATIONS
- While acknowledging the importance of drive- through, delivery, and curbside pick-up, designs should focus on the needs of the pedestrian, biker, scooter rider, public transportation user accessing businesses.
- Where possible, food businesses should consider utilizing nearby open space for dining (e.g., closed roads, parking lots)
- All designs should support easy maintenance of safe physical distance among workers, patrons, and pedestrians.
SUGGESTED STRATEGIES
DESIGNS MIGHT CONSIDER OR INCLUDE
- Encouraging healthy hygiene practices and physical distancing among workers and patrons by creating designated areas for arrival or waiting, food pick up, dining, receiving (for delivery of goods), and waste management.
- Clearly signaling to workers and patrons with signage, tape, chalk, or other physical barriers how to maintain physical distance of at least six feet.
- Portable handwashing stations with foot-pedal operation, hand-sanitizer dispensers, and signage for proper hand washing; touch-free trash receptacles; and face covering for those who need them.
- Check-in table on arrival or waiting area, with a physical barrier or partition, to screen for symptoms of illness or potential exposure to COVID-19.
- Food pick-up areas with raised surfaces (e.g., table, cart, shelving) for boxes or bags. There should be ample space behind the raised platform for workers to facilitate “no contact” transfers at pick up.
- Barriers, at least 3 ft tall for easy viability, placed around outdoor dining areas to prevent excess foot traffic.
- No-touch, closed-lid trash receptacles, accompanied by instructional signage for disposal of PPE.
- No self-serving stations (e.g., for beverages, condiments, buffets, etc.); or shared table items (e.g., condiment bottles, salt and pepper shakers, napkin holders, etc.).
- Bathrooms that utilize touch-free technology where possible, including sinks with hot running water for hand washing, soap dispensers,
- paper towel dispensers, and closed-lid trash receptacles. Bathrooms should also be meticulously cleaned and disinfected frequently. Doors (e.g., leading into the restaurant) that are frequently used should be touch-free or propped open whenever possible to limit touching of door handles, and there should be a clearly marked path that promotes physical distancing from entryway to bathroom facilities.
- The safe movement of pedestrian traffic (i.e. safe pedestrian passage through an outdoor seating area, or queuing area, is necessary). The use of adjacent parking should be considered for this purpose, where existing sidewalks are too narrow.
- Single-use menus, chalkboard / sign menus or electronic menus that can be viewed on personal electronic devices.
BIBLIOGRAPHY
- https://designbuild.nridigital.com/design_build_review_jun20/social-distancing-architecture-projects
- https://www.archdaily.com/938599/the-gastro-safe-zone-a-public-space-proposal-respecting-social-distancing-measures
- https://www.gensler.com/blog/redesigning-mixed-use-environments-for-a-post-pandemic-world
- https://static1.squarespace.com/static/5ec2e7939ccfe46b4d0946b4/t/5efe3629cbffa3052c3193b8/1593718320561/Ideas_Guidebook_Final.pdf
About the Authors
About the Author
Hello, my name is Bhavishan Gill. I am an architecture student at Sushant school of Art and Architecture. I am an avid reader, and I love travelling, music and baking. I aspire to work towards making architecture more inclusive for everybody.
Related articles


Architecture Professional Degree Delisting: Explained

Periodic Table for Urban Design and Planning Elements


History of Urban Planning in India
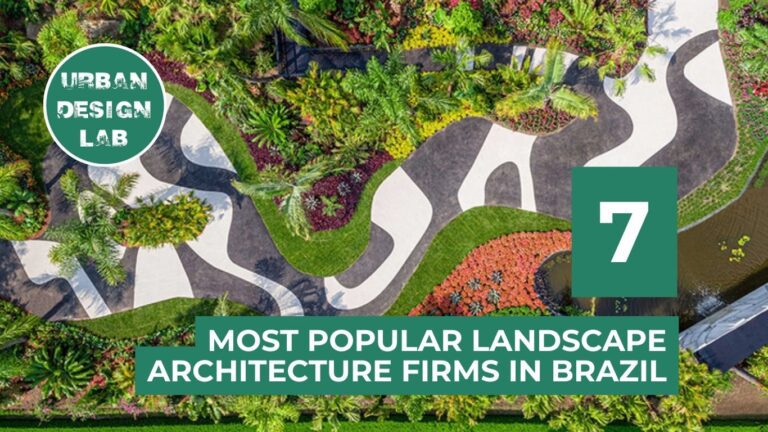
Top 7 Landscape Architecture Firms in Brazil You Should Know
UDL GIS
Masterclass
GIS Made Easy – Learn to Map, Analyse, and Transform Urban Futures
Session Dates
23rd-27th February 2026

Urban Design Lab
Be the part of our Network
Stay updated on workshops, design tools, and calls for collaboration
Curating the best graduate thesis project globally!

Free E-Book
From thesis to Portfolio
A Guide to Convert Academic Work into a Professional Portfolio”
Recent Posts
- Article Posted:
- Article Posted:
- Article Posted:
- Article Posted:
- Article Posted:
- Article Posted:
- Article Posted:
- Article Posted:
- Article Posted:
- Article Posted:
Sign up for our Newsletter
“Let’s explore the new avenues of Urban environment together “


























