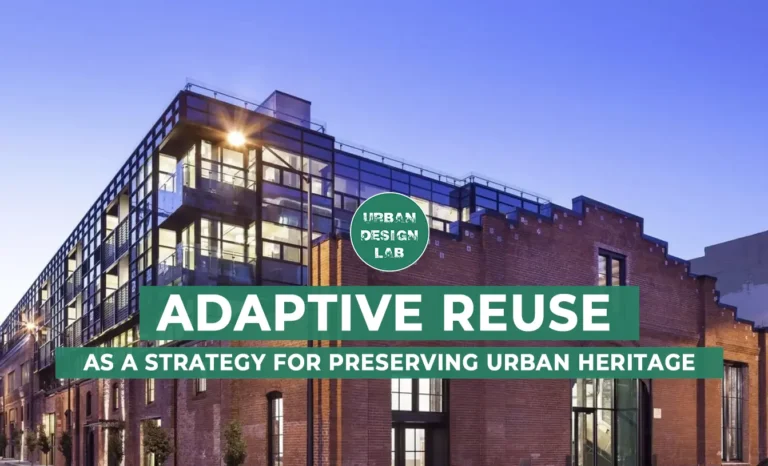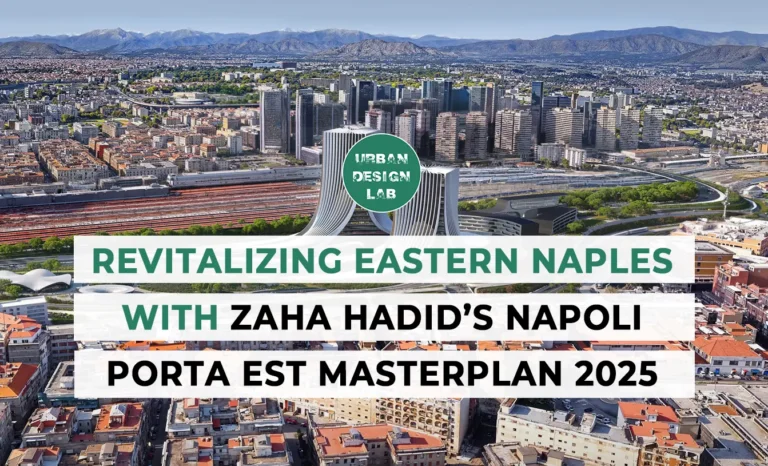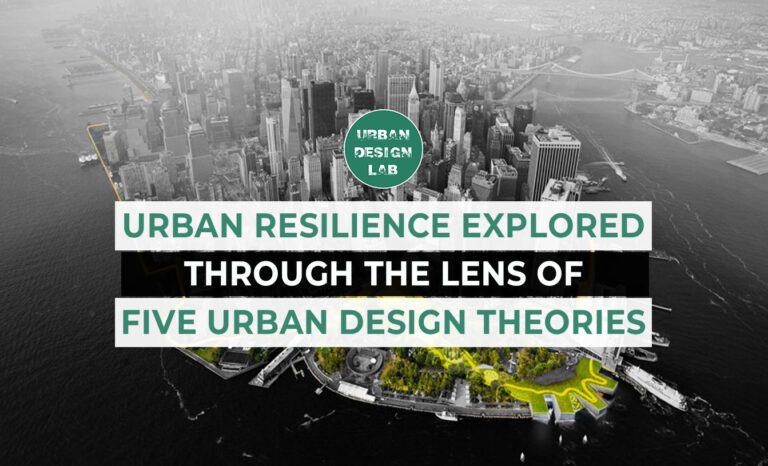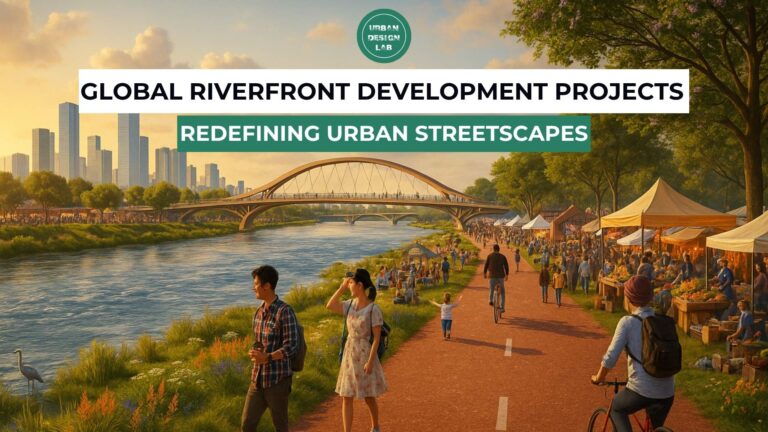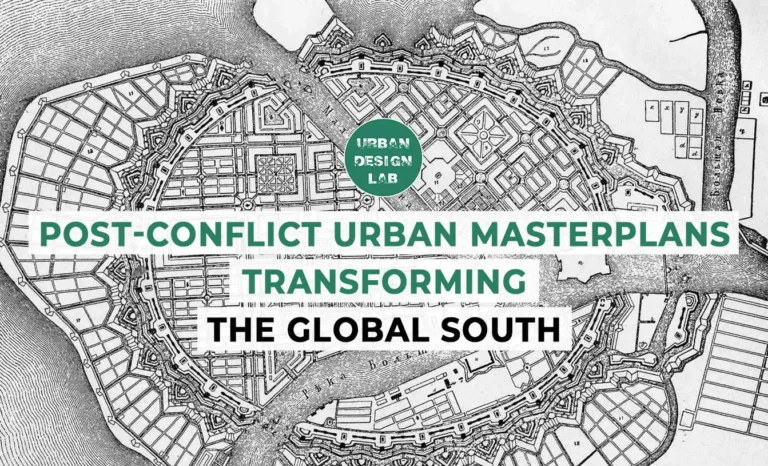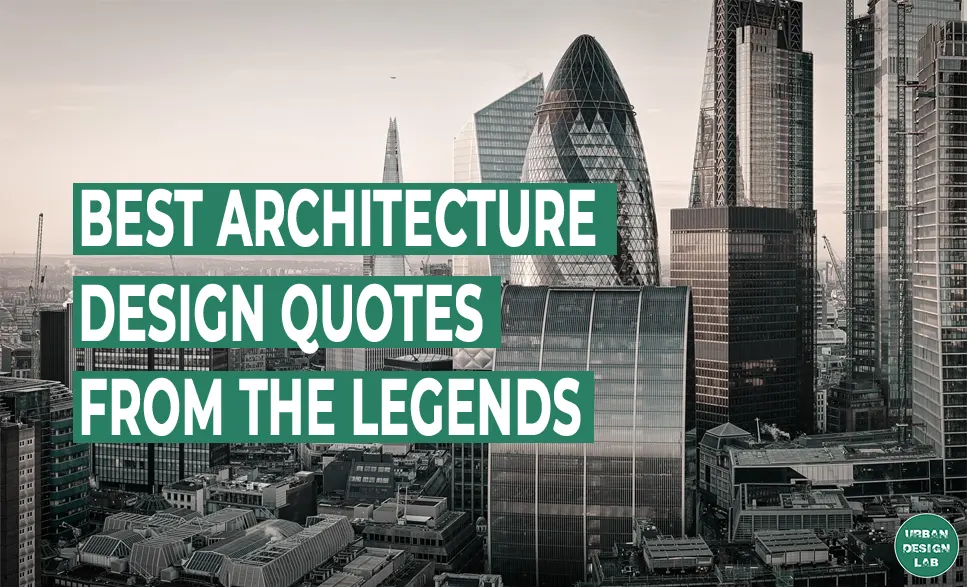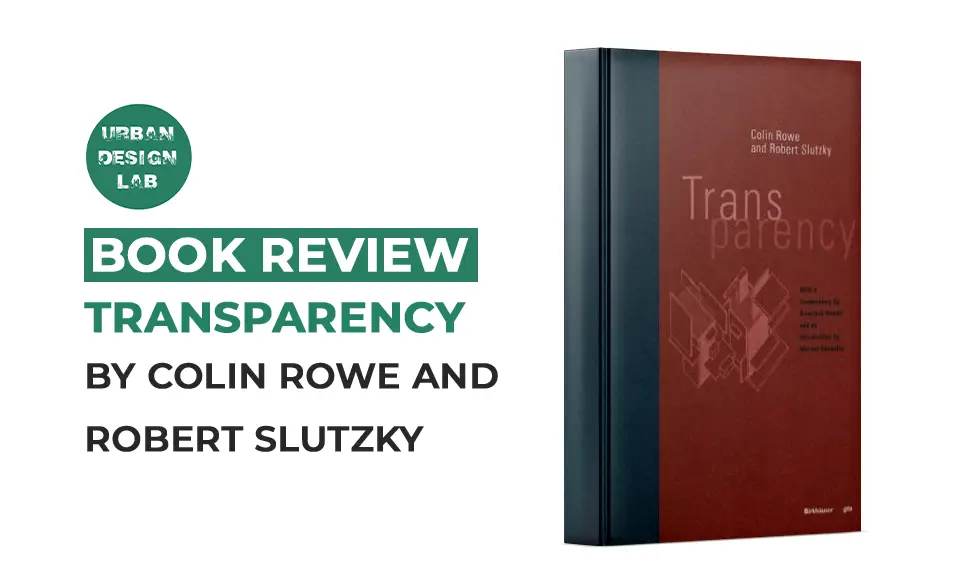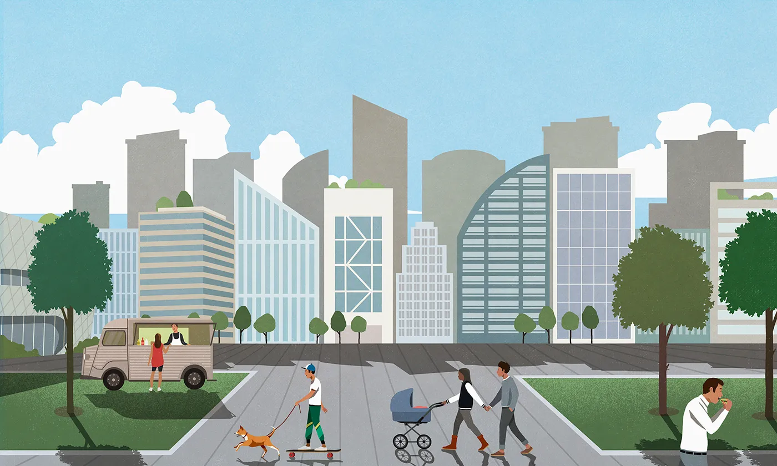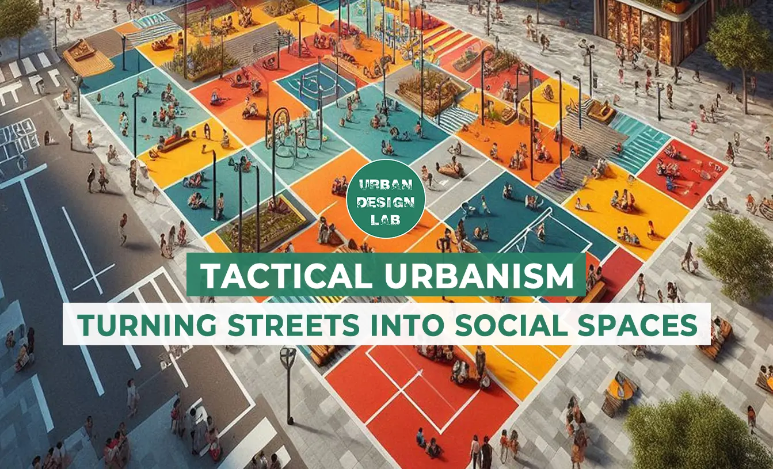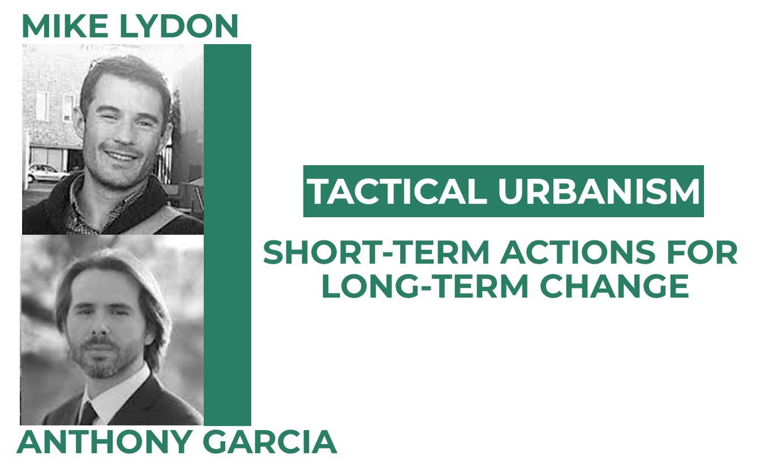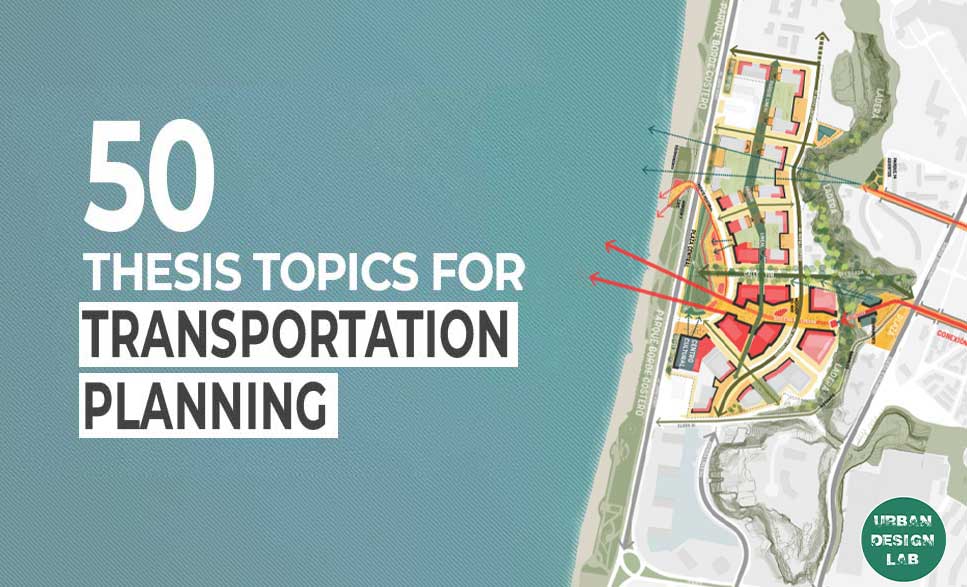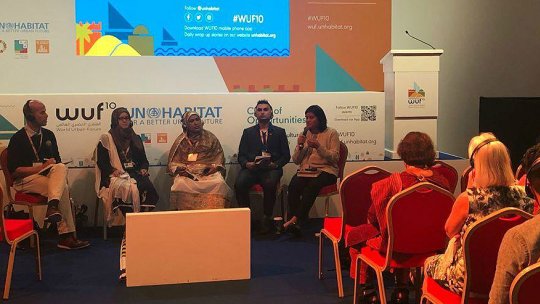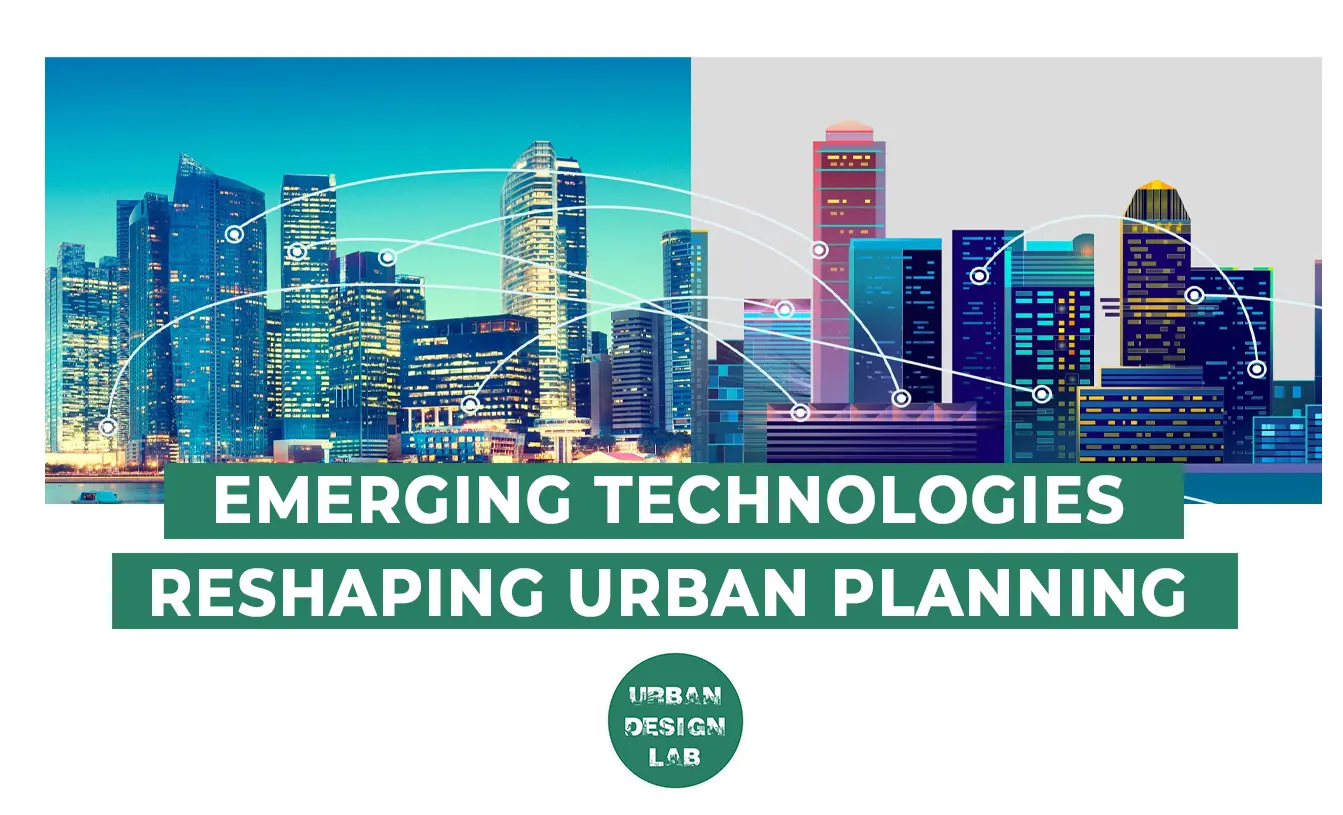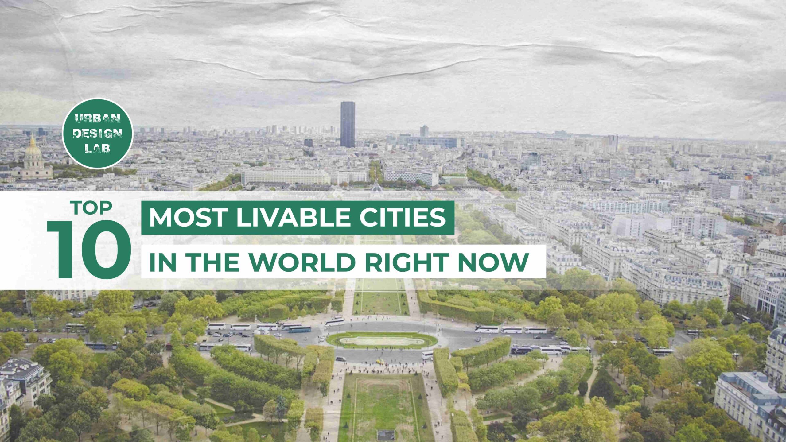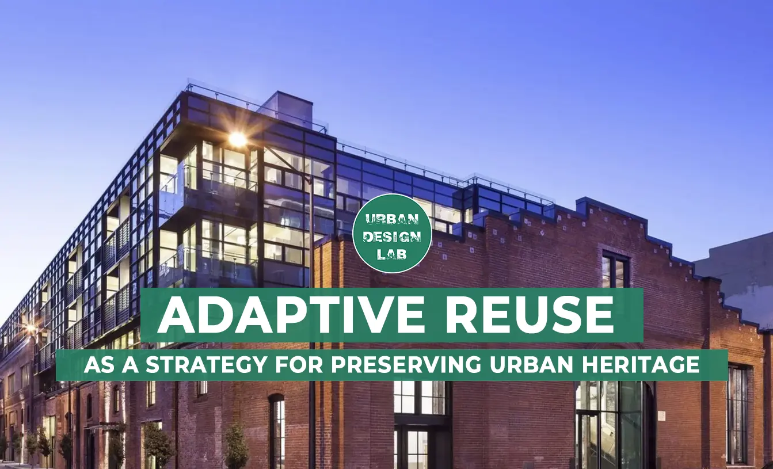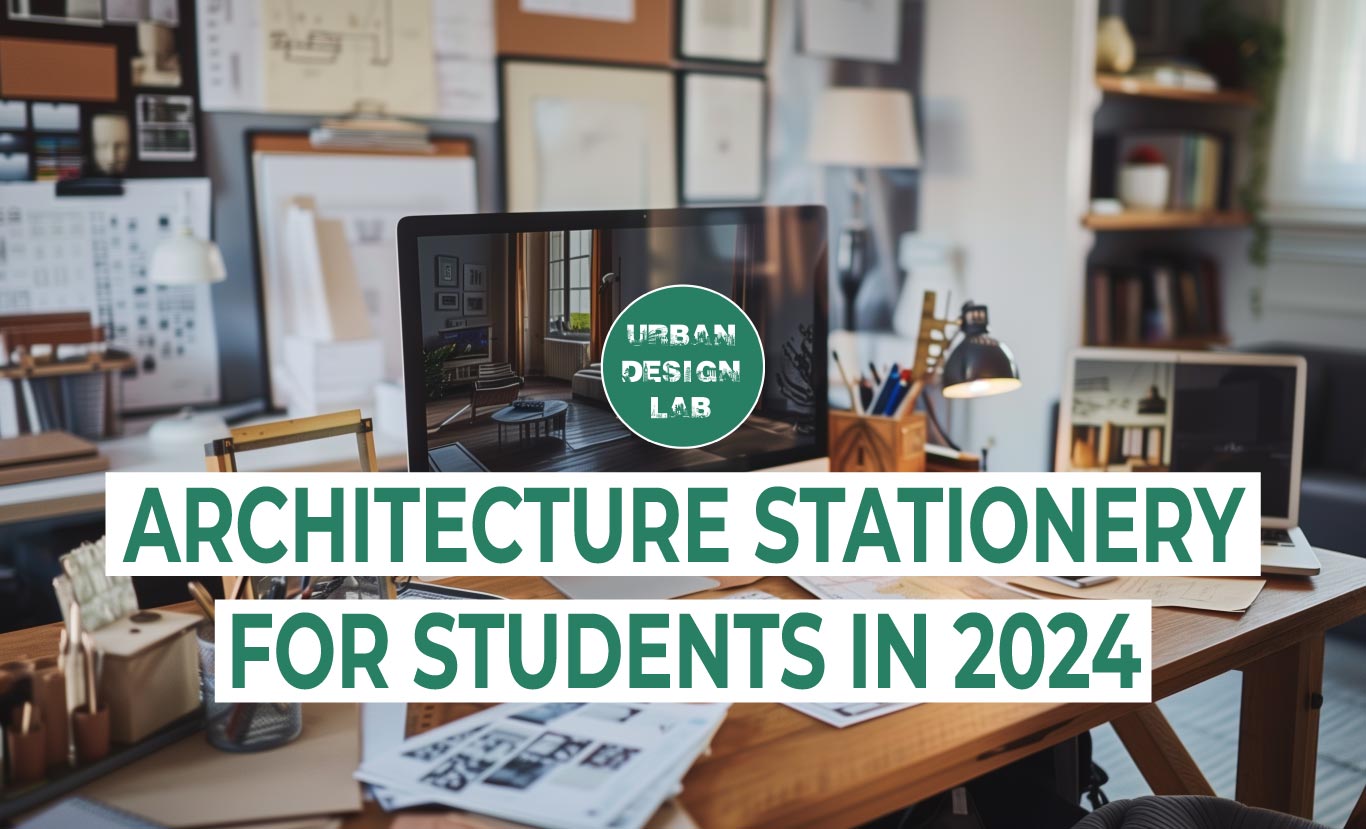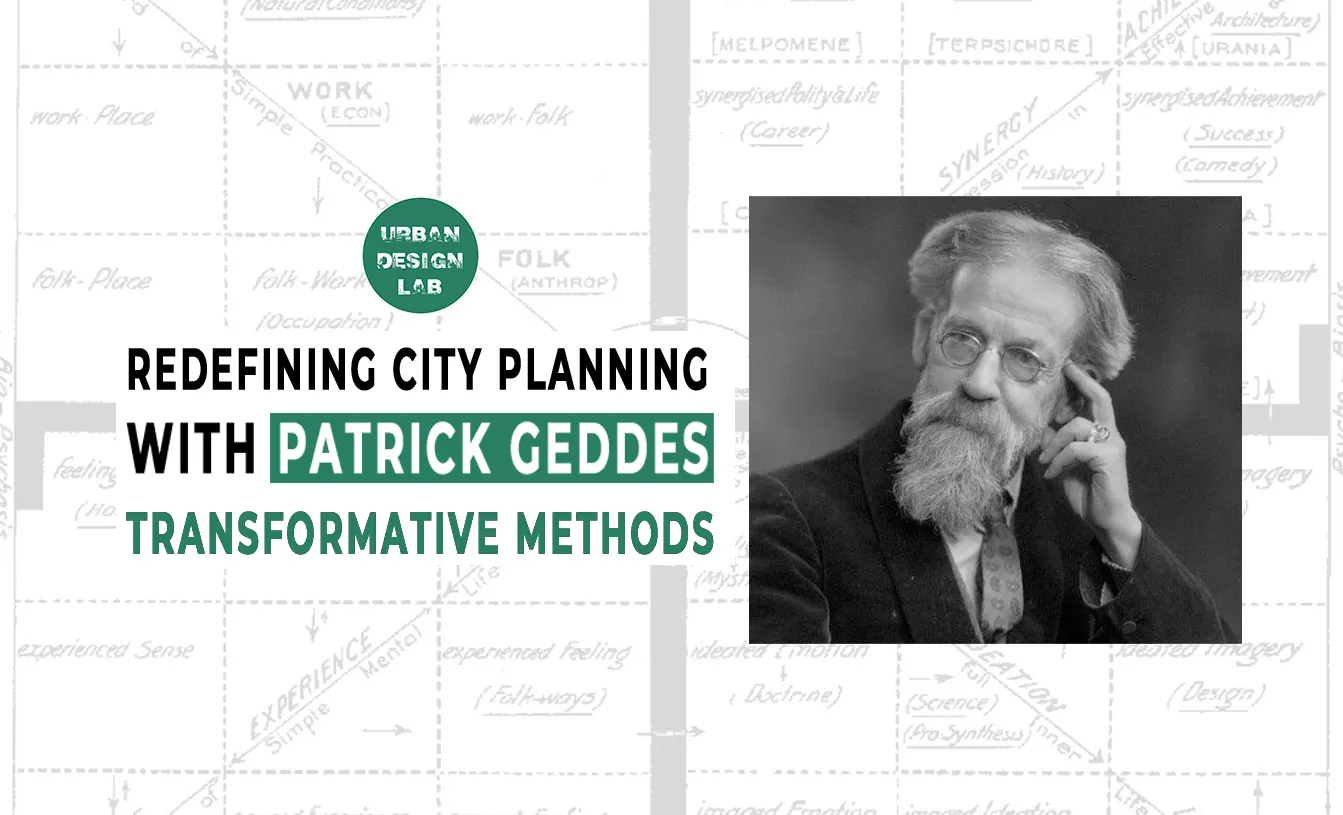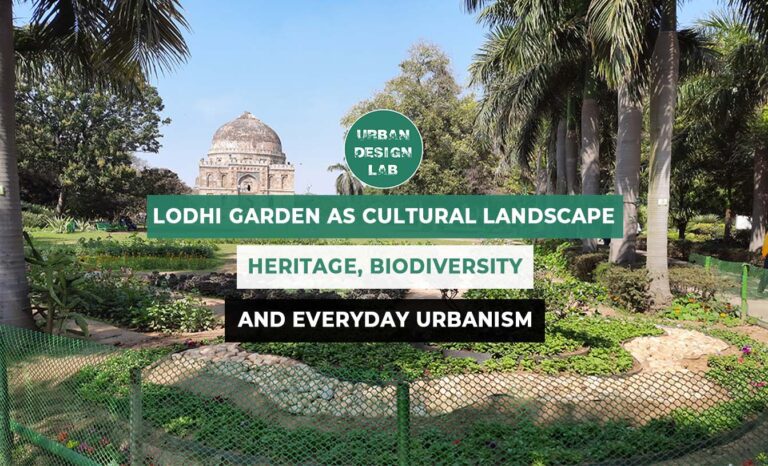
Revitalizing Heritage: Msheireb Downtown Doha Masterplan
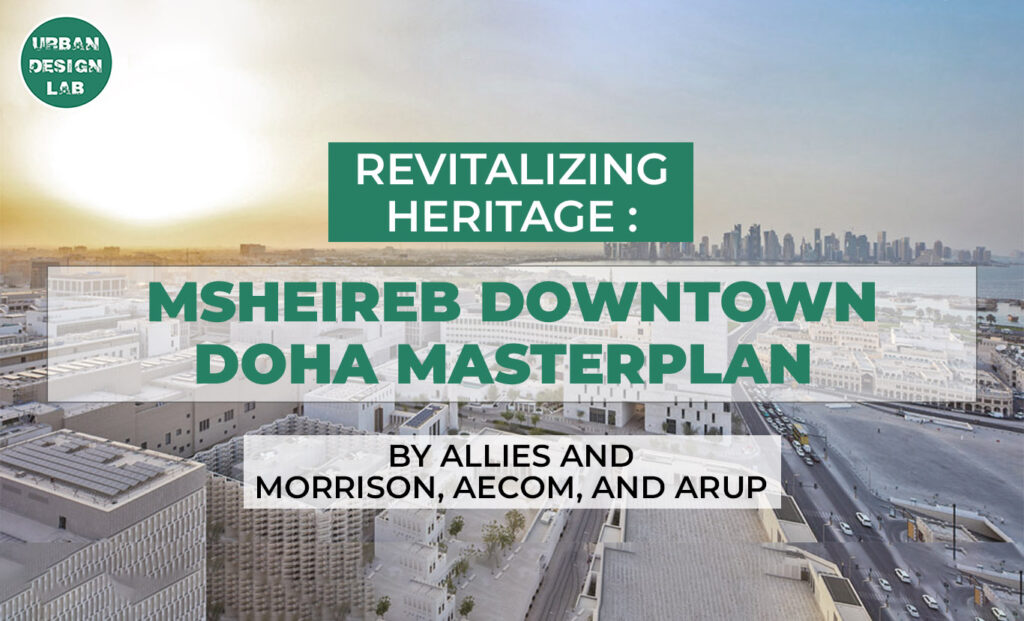
Doha’s recent rapid growth has resulted in a significant rise in its urban footprint, which is driven mostly by automobiles. This forward-thinking concept aims to counter this tendency by creating a dense, walkable neighborhood linked by naturally cooled streets designed on a human scale. The goal of Msheireb Downtown Doha is to recreate the district’s cultural roots while respecting the passage of time.
Msheireb Downtown is a mixed-use development project to revitalize Doha’s historic business district. Msheireb is centrally located in Doha, west of the old Souk and south of the Diwan, the seat of royal sovereignty. It is designed to be one of Doha’s most sustainable and smart neighborhoods, serving as a new hub for living, recreation, and commercial activities. A vernacular approach to contemporary building offers a unique feeling of character for this locality. Msheireb Downtown is part of Qatar’s “National Vision 2030,” which aspires to transform the country into one capable of sustaining its development while also providing a high standard of living for future generations.
Contextual Perspective
Doha’s current urban growth is a postwar phenomenon that began with the discovery of onshore petroleum at Jebel Dukhan in Qatar in 1939. Doha resides in a self-created, fast-expanding metropolitan environment that threatens to break free from Qatar’s fragile physical and cultural gravities.
In the early 1950s, the majority of Doha’s residents lived in basic single-story courtyard houses made of mud-rendered stone, organized in asymmetrical clusters connected by sikka lanes. Doha’s urban quantum leap from S to XL began in 1972 with Llewellyn Davies’ original master design. The master plan had the consequence of reducing the central Msheireb district to a run-down commerce and eating center, as well as erasing most of the original traditional housing.
As befits a project of this size, it takes a long time to complete, starting in 2006 with the first phase of work starting in 2010 and ending in 2020. Reorienting Doha’s center of gravity around a new cohesive urban (and urban) sector was the goal of Msheireb Downtown, which is nearly finished after eighteen years of building.
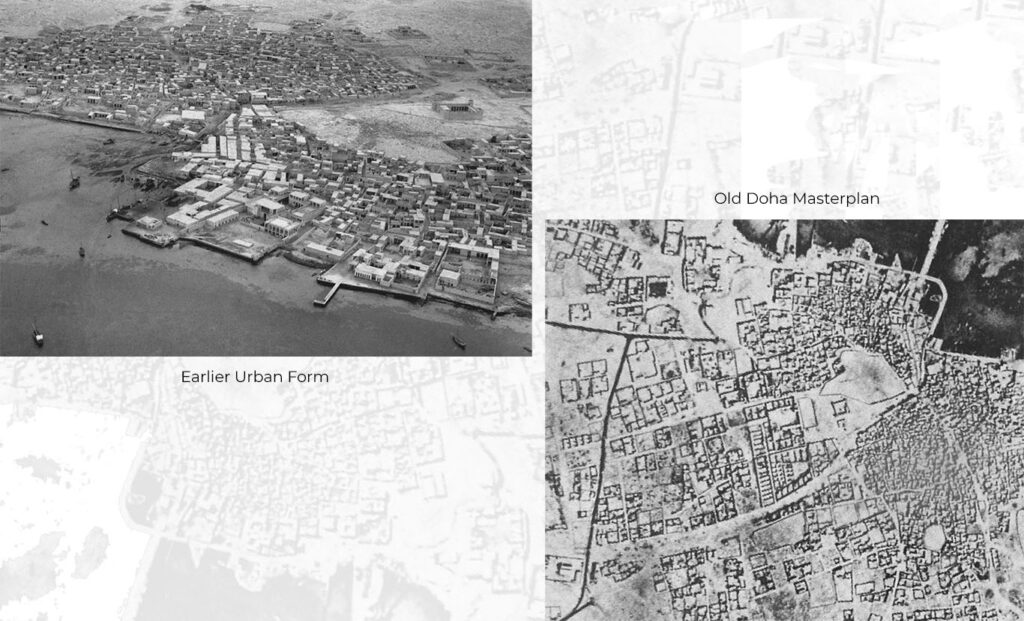
Primary Challenge
The primary challenge was to design a uniquely ‘Qatari’ piece of city that was both contemporary and historically significant, encouraging sustainable habits. It had to supply the necessary components for a robust neighborhood: new municipal buildings and cultural institutions, family residences, places of worship, offices, hotels, stores, and restaurants. The combination of uses required to accommodate Qataris, expats (who make up the majority of Qatar’s population), and visitors.
The entire new district requires enabling infrastructure, such as a district energy system, and sustainable transportation, such as a new metro station and tram line.
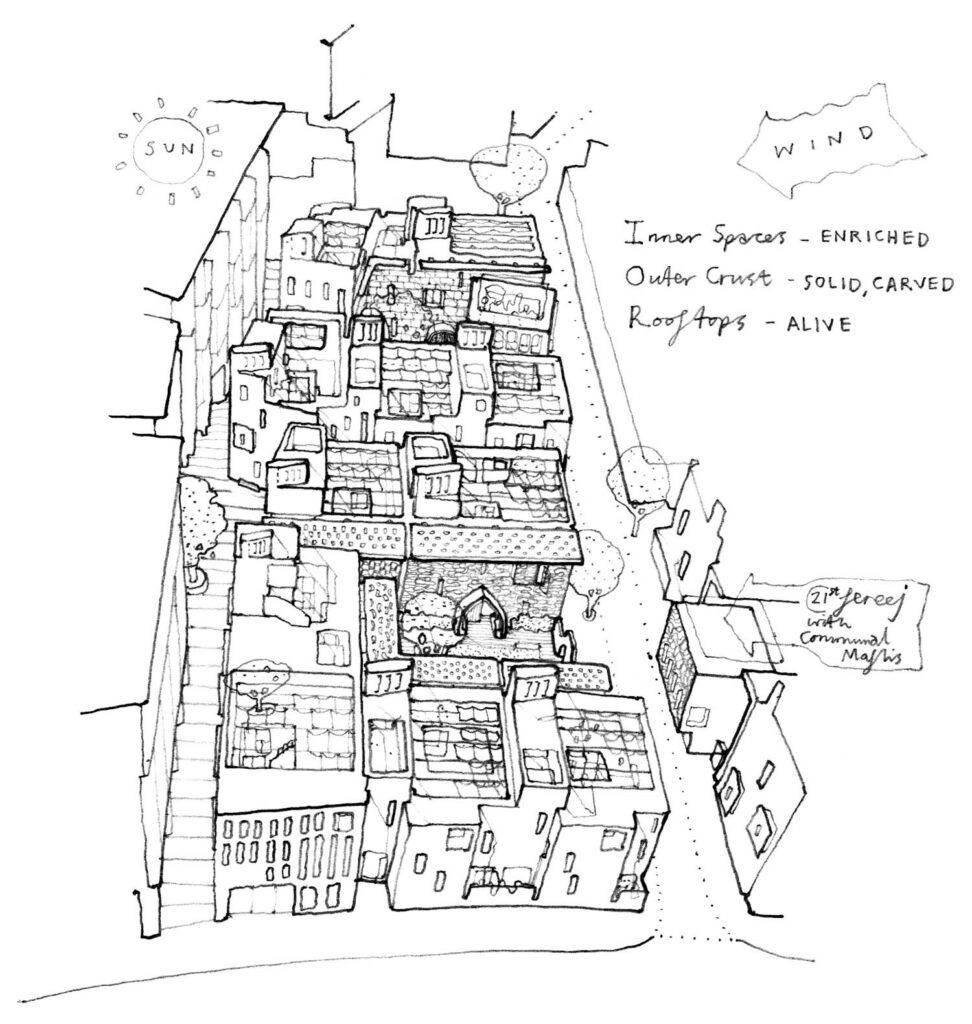
Source: Website Link
Walkable Neighborhood
The architects generated the concept of a walkable neighborhood, which addresses the region’s obesity problem by prioritizing pedestrian, cyclist, and public transport users in the design of buildings and infrastructure, as well as providing car-free connections to the rest of the city. The concept established an urban layout of tightly connected, compact urban blocks while also developing a site-wide infrastructure strategy. They devised a manifesto to guide their progress. The Seven Steps expressed a modern ‘Qatari’ architectural approach that reflected the essence of the site.
These demanded that the development’s emerging structures reflect the form and expression of traditional Qatari architecture; a shared approach to materiality; and the arrangement of buildings in an ‘informal’ manner to represent the features of the historic Islamic metropolis. Shaded streets, active rooftops, courtyards, and terraces are incorporated into the form of buildings, colonnades, and overhangs to make walking around the neighborhood more comfortable; deep, layered facades reduce the impact of harsh sunlight, which, when combined with natural ventilation and building systems, yields both internal comfort and reduced energy consumption.
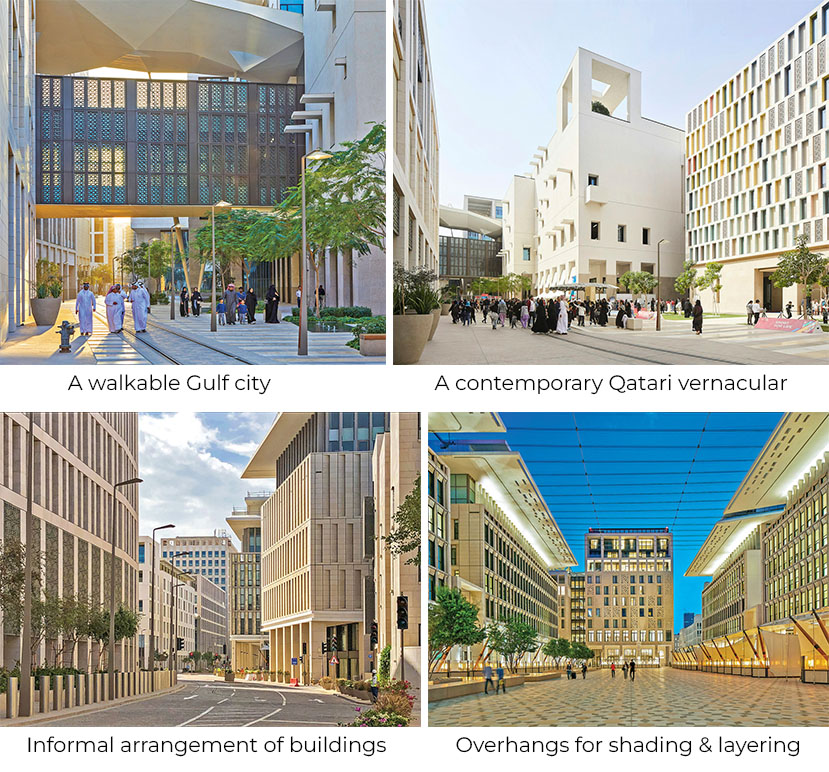
The Seven Steps
The Seven Steps were thoroughly interpreted in a design manual, which provided guidelines for all aspects of district architecture, from material and facade treatment recommendations to colonnade shape and composition. The Diwan Annexe, an administrative facility for the state of Qatar, the barracks for the Amiri Guard, and the Qatar National Archive are all located within this 150,000-square-meter complex of buildings. Each features modern takes on traditional elements like internal streets and courtyards, ornamental shade screens, and the use of locally quarried stone and basic render, despite their stark differences in form and purpose. Two religious buildings—the national Eid Prayer Ground and a local mosque—three commercial office buildings, and one of Msheireb’s two cooling towers are needed for the residential portion of the project. Thirty buildings were delivered in all. The remaining seventy structures differ in size and type, having been created with the Seven Steps concept in mind. They include hotels, cultural institutions, and commercial offices.
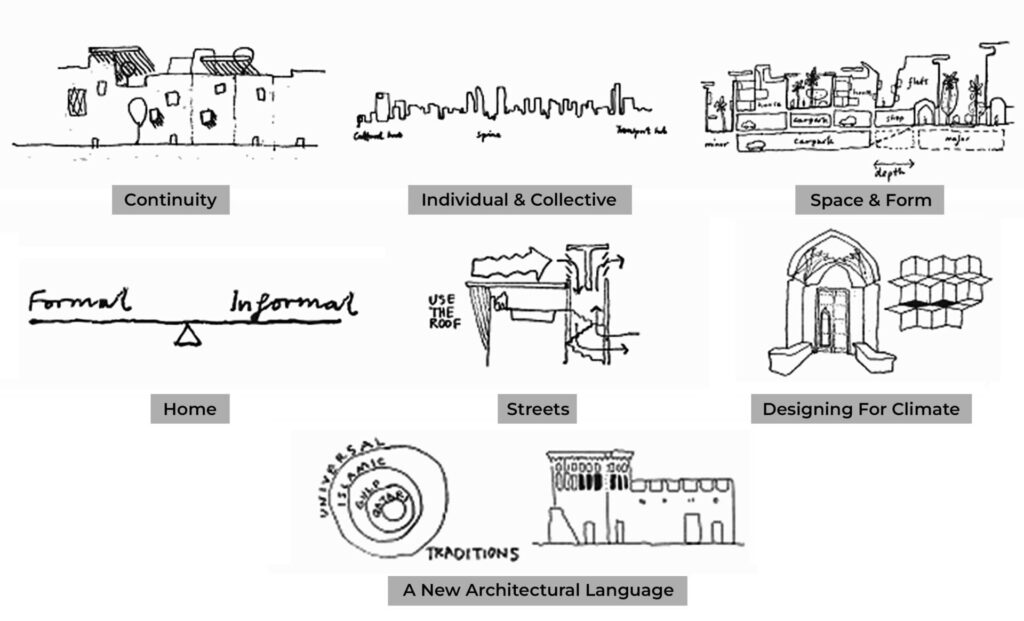
Urban Centre Impacts
By constructing an appealing urban center that would draw both domestic and foreign tourists, residents, and businesses, the aim has been to promote Qatar’s transition from an oil-based economy to a post-oil one while also learning from the past and building a modern section of the city. The development will have the highest concentration of LEED-Platinum and Gold buildings on a single site in the world. Msheireb has set ambitious and quantifiable sustainability targets.
Doha currently boasts the beginnings of a sustainable mixed-use compact downtown with the opening of several of Msheireb’s structures. The project’s supporters firmly believe that it is a vital tool for achieving the main objectives of the Qatar National Vision 2030, which includes the creation of a dynamic, excellent public space. Moreover, Msheireb will cause a broader paradigm change in Qatar and the Gulf region’s views on urban living and urbanism.
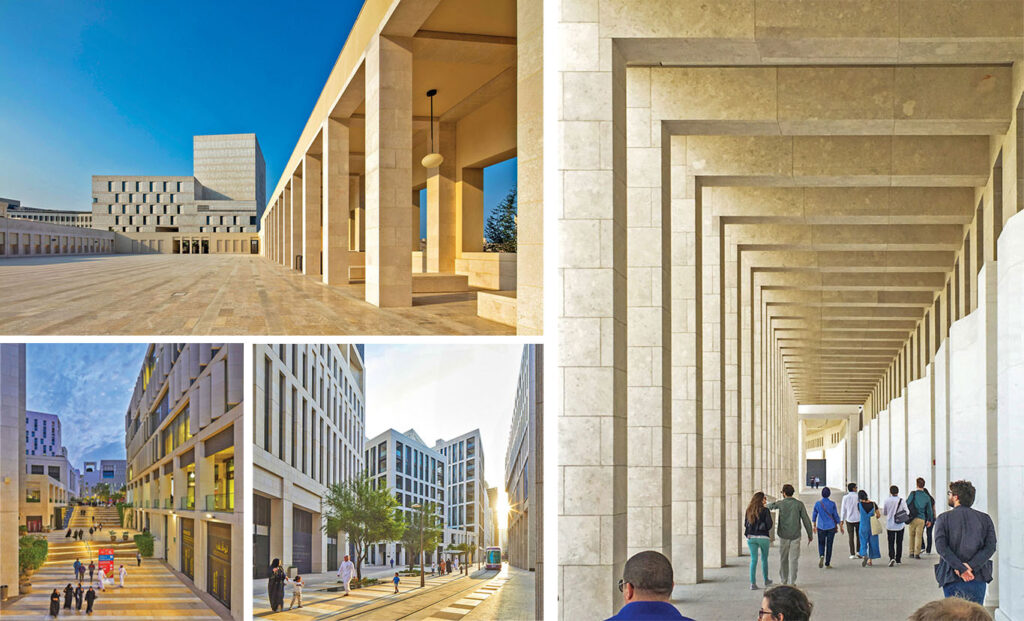
Plan Insights
- The design consists of a mixed-use district with five primary quarters.
- It has more than 800 residential units, 193,000 square meters of commercial space, more than 300 retail establishments, four hotels, four museums housed in heritage, one school, three mosques, and more than 10,000 parking spots.
- Mobility-wise, the project was conceived as a walkable zone with roadways that would shade pedestrians from the sun and draw in cool Gulf breezes.
- All areas of the district are more easily accessible and connected with the help of a clean energy-powered tram system and designated bike and pedestrian lanes.
- With more than 6,400 solar panels mounted on the roof to produce electricity, it makes extensive use of renewable energy.
- The amount of non-potable water used in the city has decreased by 70%.
- Additionally, automated garbage collection systems that separate recyclables are included in the smart infrastructure systems.
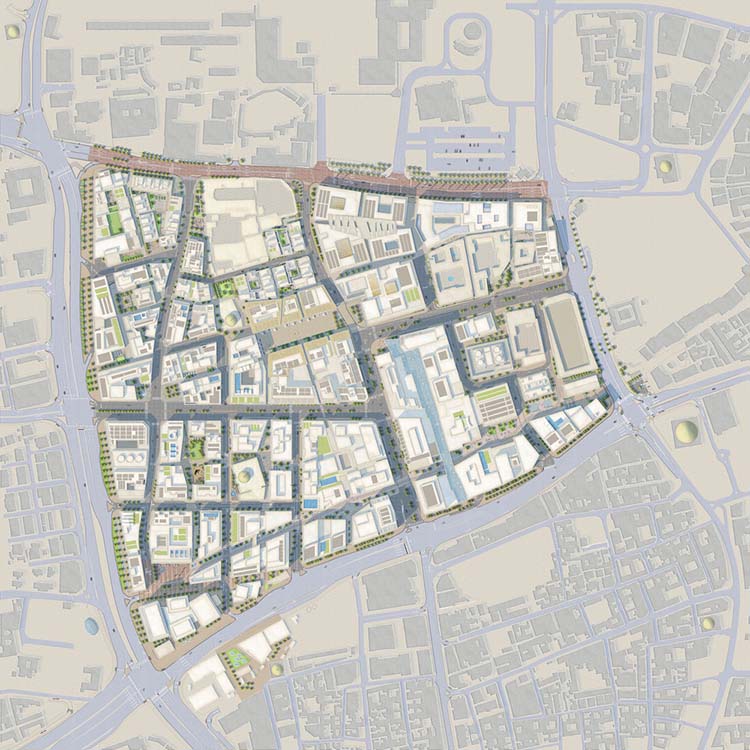
The Four Phases
From 2010 to 2021, the project was built in four phases, as follows:
The first phase: It consists of three parts: 1A, B, and C.
- Phase One A [2010]: It includes the Diwan Amiri Quarter, Msheireb Prayer Ground, Amiri Guard Building, mosque, Qatar National Archive, and Msheireb Museums.
- Phase one B: It includes commercial and retail spaces, townhouses, flats, municipal buildings, and a school.
- Phase One C: It was built concurrently with Phase One B.
Phase two: It contains a supermarket, office space, residences, a hotel, and the Galleria, which houses a movie theater and children’s entertainment.
Phase three: It consists primarily of a residential neighborhood with apartments, a hotel, shops, restaurants, and commercial spaces, as well as a magnificent department store and other facilities.
Phase four [2021]: It contains Sahat Al Nakheel, which takes up a substantial amount of the final phase of the development and serves as the primary transportation hub for Msheireb Downtown Doha.
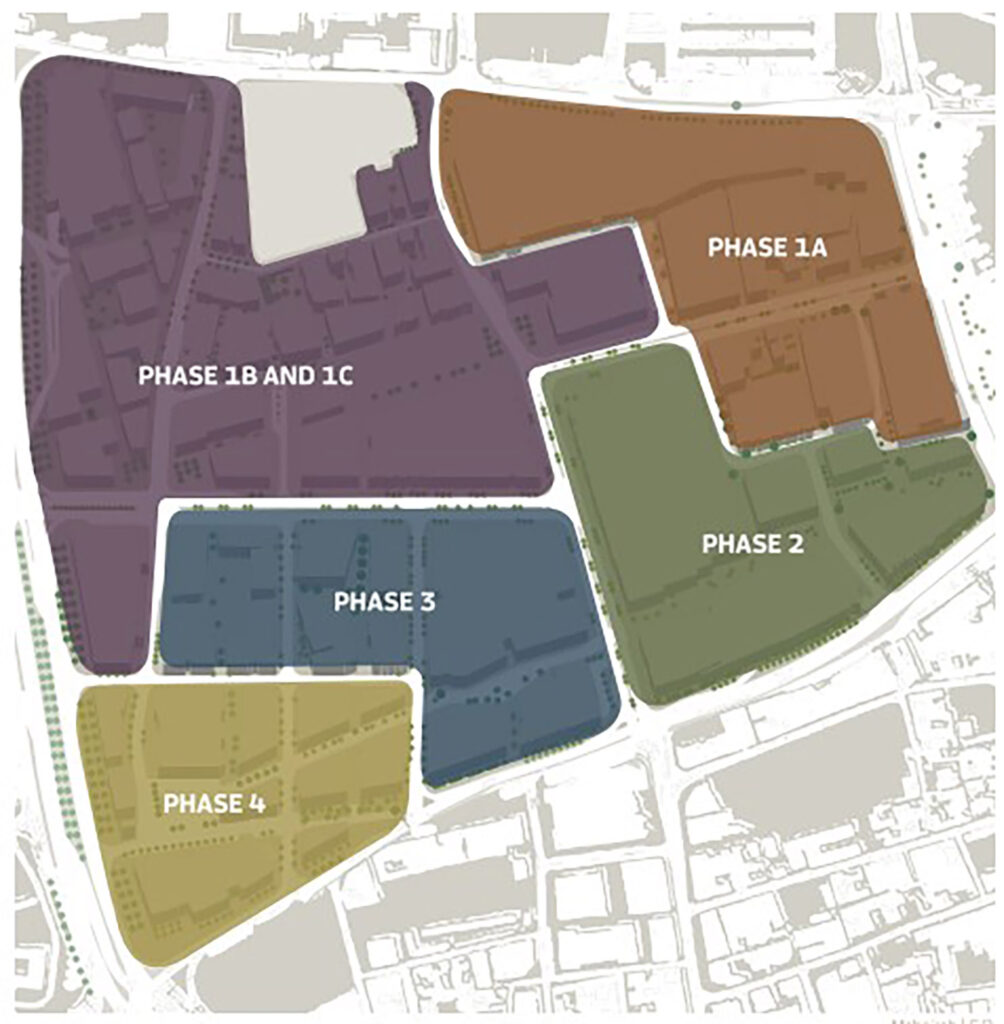
A comprehensive redesign of several typologies, including civic, cultural, religious, educational, residential, and retail, has been accomplished by a cooperative design team comprising numerous disciplines. But rather than trying to make distinct statements, the buildings themselves work together to create a peaceful, community atmosphere. This is a very accomplished piece of work. Its goals to promote walking and public transit use are unusual for the Middle East and have resulted in a highly intriguing and modern piece of the city.
Conclusion
Architects: Allies and Morrison, AECOM, and Arup
Location: Doha, QatarClient: Msheireb Properties, a subsidiary of Qatar Foundation
Site Area: 31 hectares
Design Team:
Co-masterplanners: Arup and EDAW (now AECOM)
Co-design architects: Adjaye Associates, Eric Parry Architects, Gensler, HOK, John McAslan + Partners, Mangera Yvars, Mosessian Architecture, and Squire and Partners
Executive architects: Burns + McDonnell, Gensler, HOK
Landscape: Burton Studio
References
- “Msheireb Downtown Doha.” Allies and Morrison, www.alliesandmorrison.com/projects/msheireb-downtown-doha.
- admin. “Msheireb Downtown Doha Masterplan | ARCHI TIMES & A+I Magazines Pakistan.” ARCHI TIMES & A+I Magazines Pakistan |, 23 Oct. 2022, www.architimesonline.com/site/msheireb-downtown-doha-masterplan/.
- Merrick, Jay. “A Map in Search of Lost Territory: Msheireb Downtown Doha, Qatar by Arup, AECOM and Allies and Morrison.” Architectural Review, 18 May 2018, www.architectural-review.com/buildings/a-map-in-search-of-lost-territory-msheireb-downtown-doha-qatar-by-arup-aecom-and-allies-and-morrison.
- “Projects – Arab Urban Development Institute.” Araburban.org, 2021, araburban.org/en/infohub/projects/?id=6723.
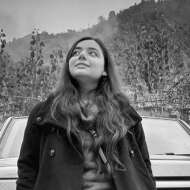
Marium Dua
About the author
Architect in practice with a desire for new ideas and a distinct design perspective. A meticulous architect who blogs about her poetic experiences. Always willing to take a chance, whether it’s tackling a challenge at work or speaking to a friend, a wanderer at heart who carefully observes how people and environments interact to uncover the essence. A critical thinker that enjoys injecting original nuances and novel viewpoints into everything.
Related articles
UDL GIS
Masterclass
GIS Made Easy – Learn to Map, Analyse, and Transform Urban Futures
Session Dates
23rd-27th February 2026

Urban Design Lab
Be the part of our Network
Stay updated on workshops, design tools, and calls for collaboration
Curating the best graduate thesis project globally!

Free E-Book
From thesis to Portfolio
A Guide to Convert Academic Work into a Professional Portfolio”
Recent Posts
- Article Posted:
- Article Posted:
- Article Posted:
- Article Posted:
- Article Posted:
- Article Posted:
- Article Posted:
- Article Posted:
- Article Posted:
- Article Posted:
- Article Posted:
- Article Posted:
- Article Posted:
Sign up for our Newsletter
“Let’s explore the new avenues of Urban environment together “


