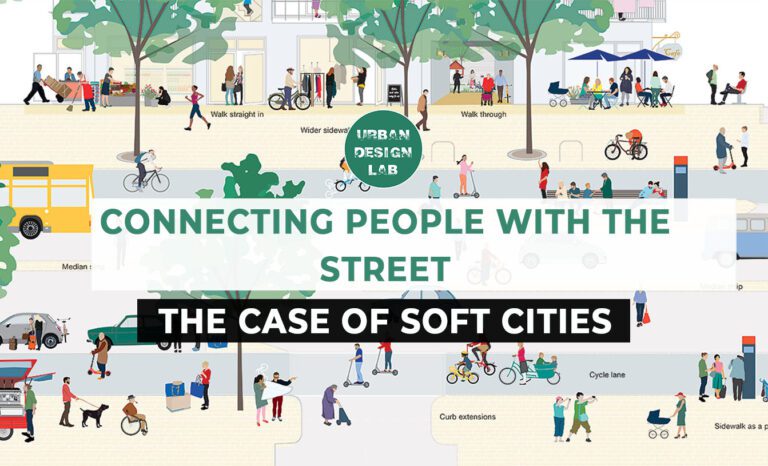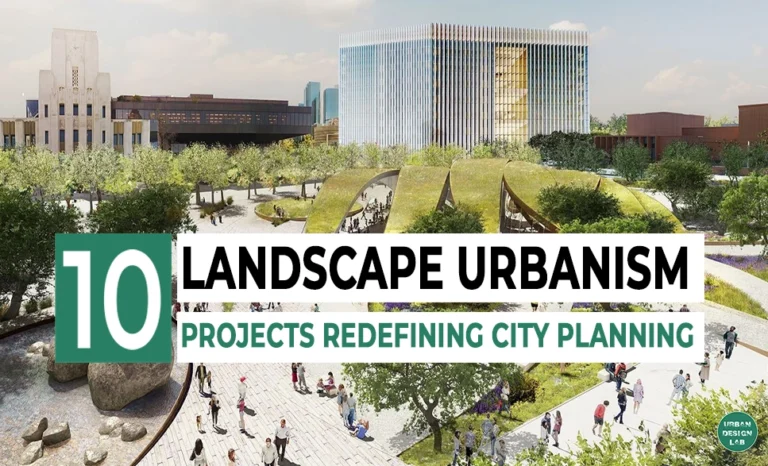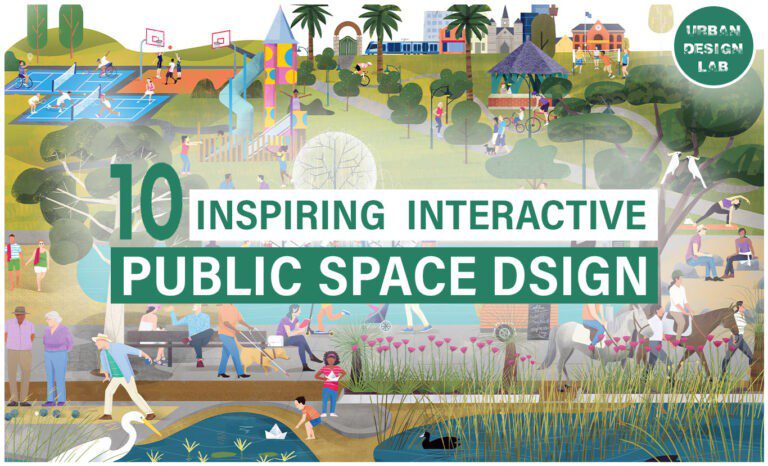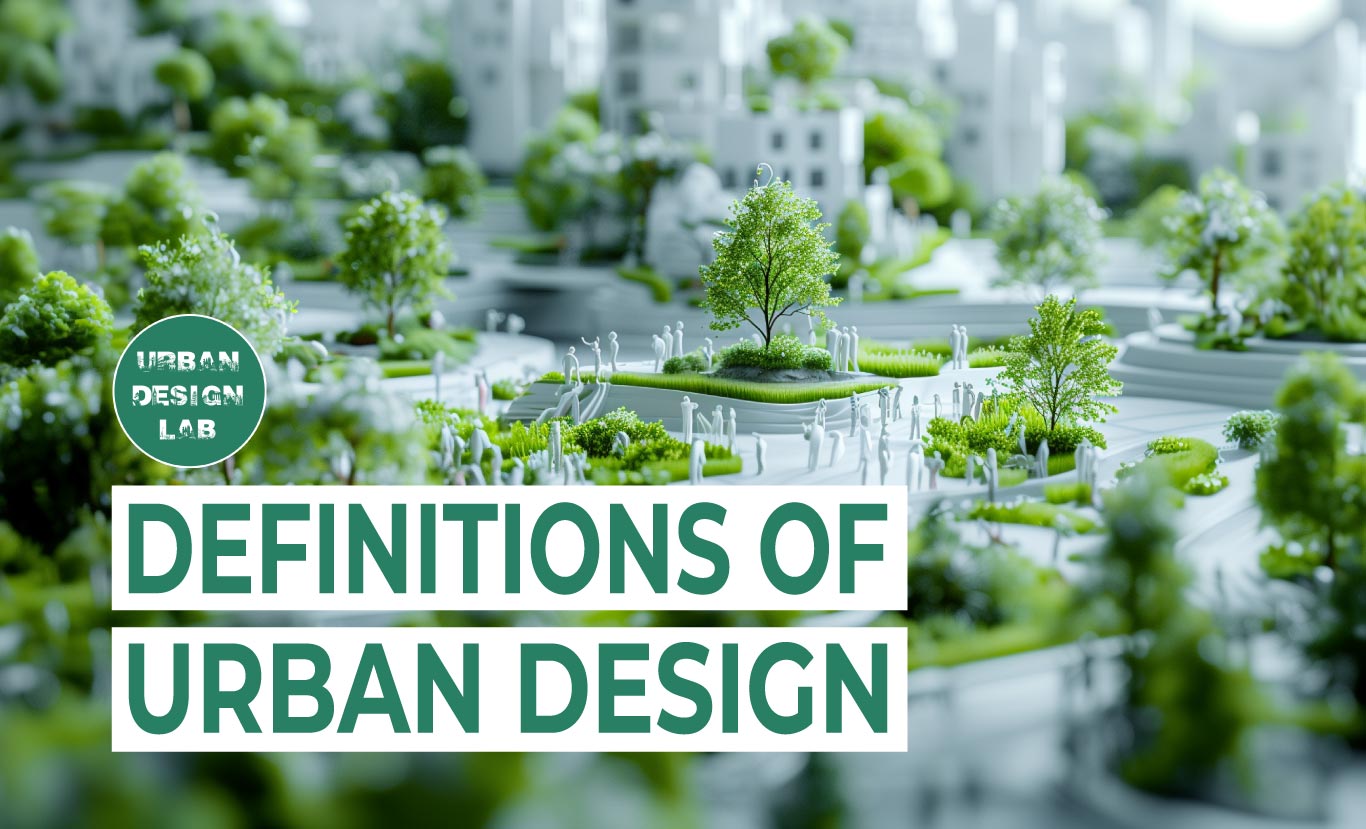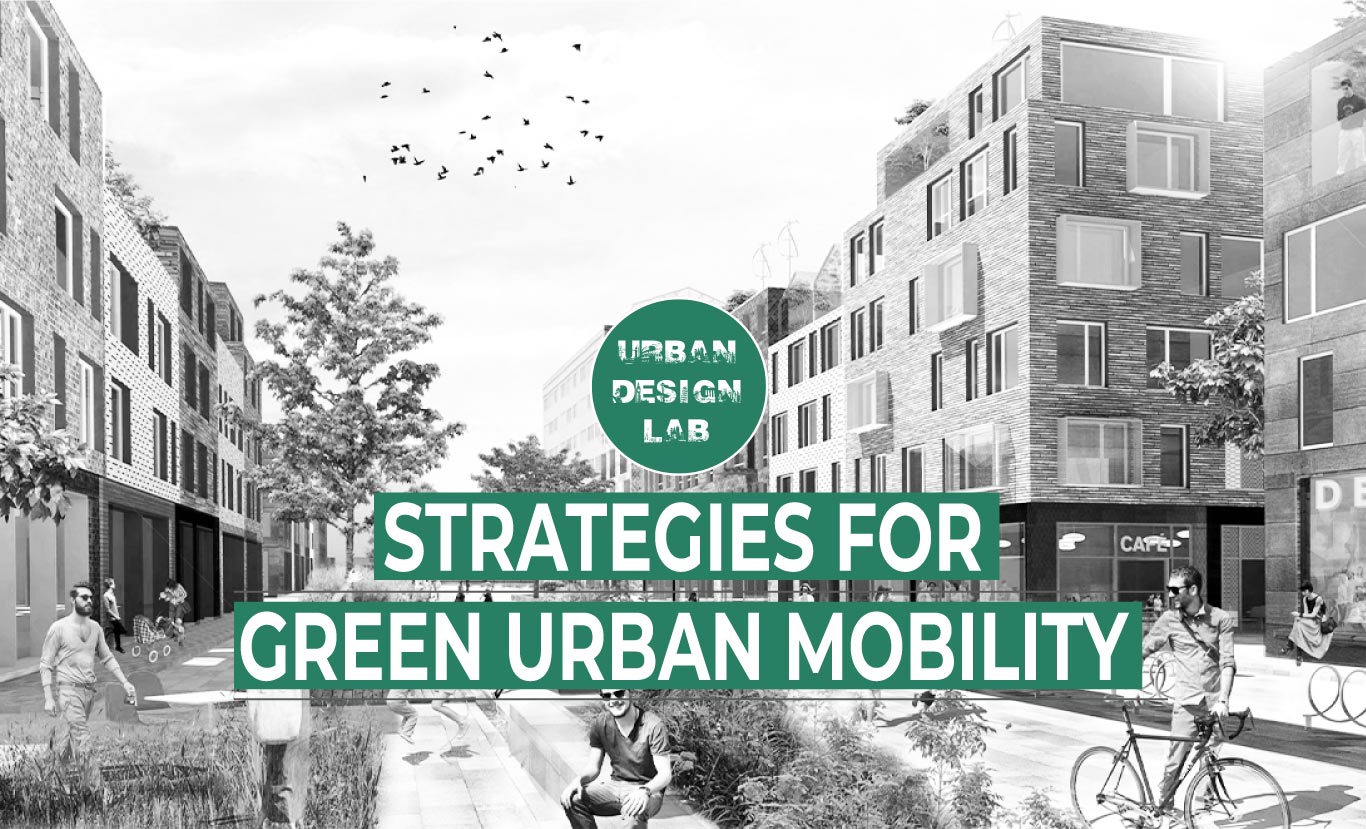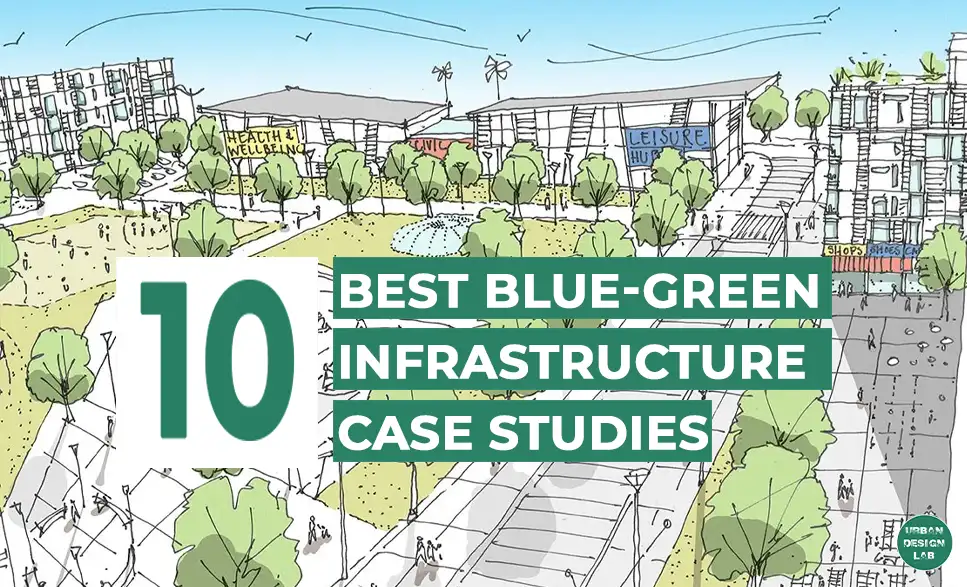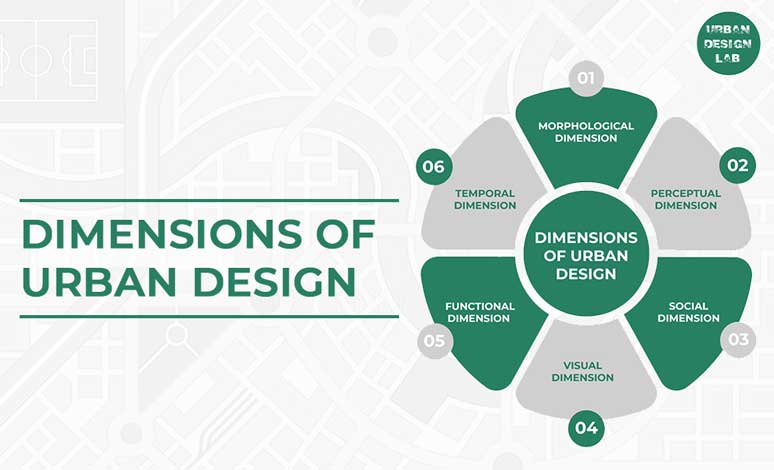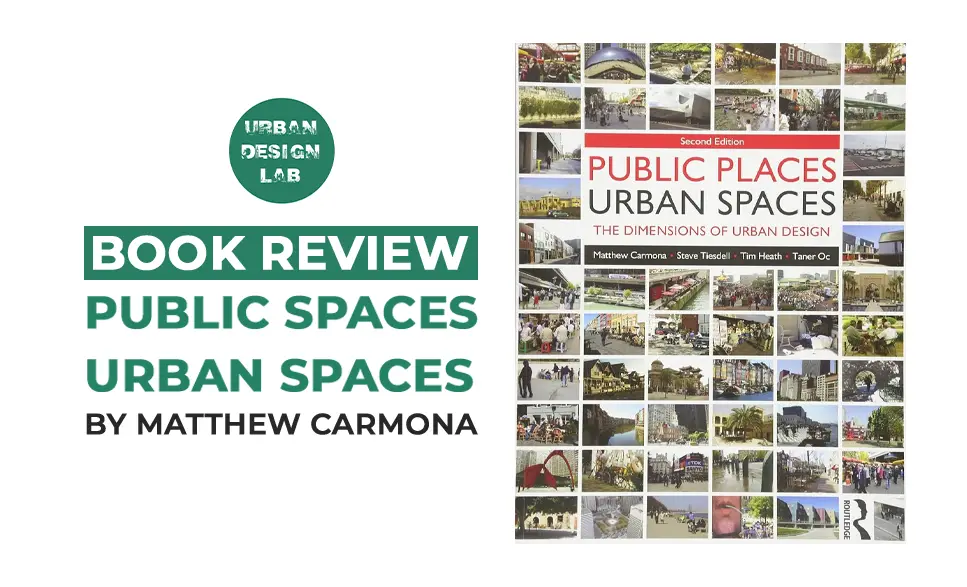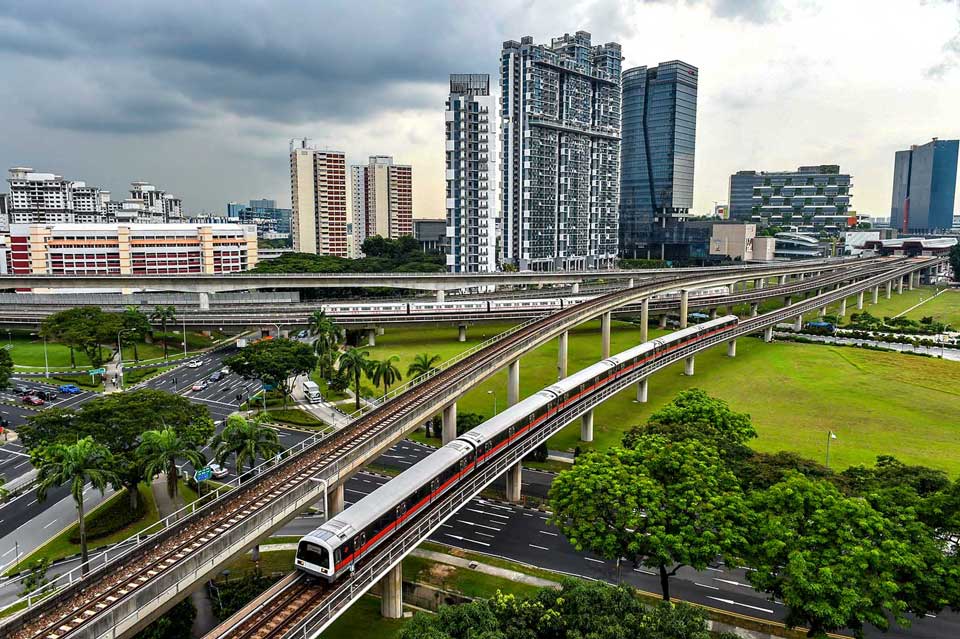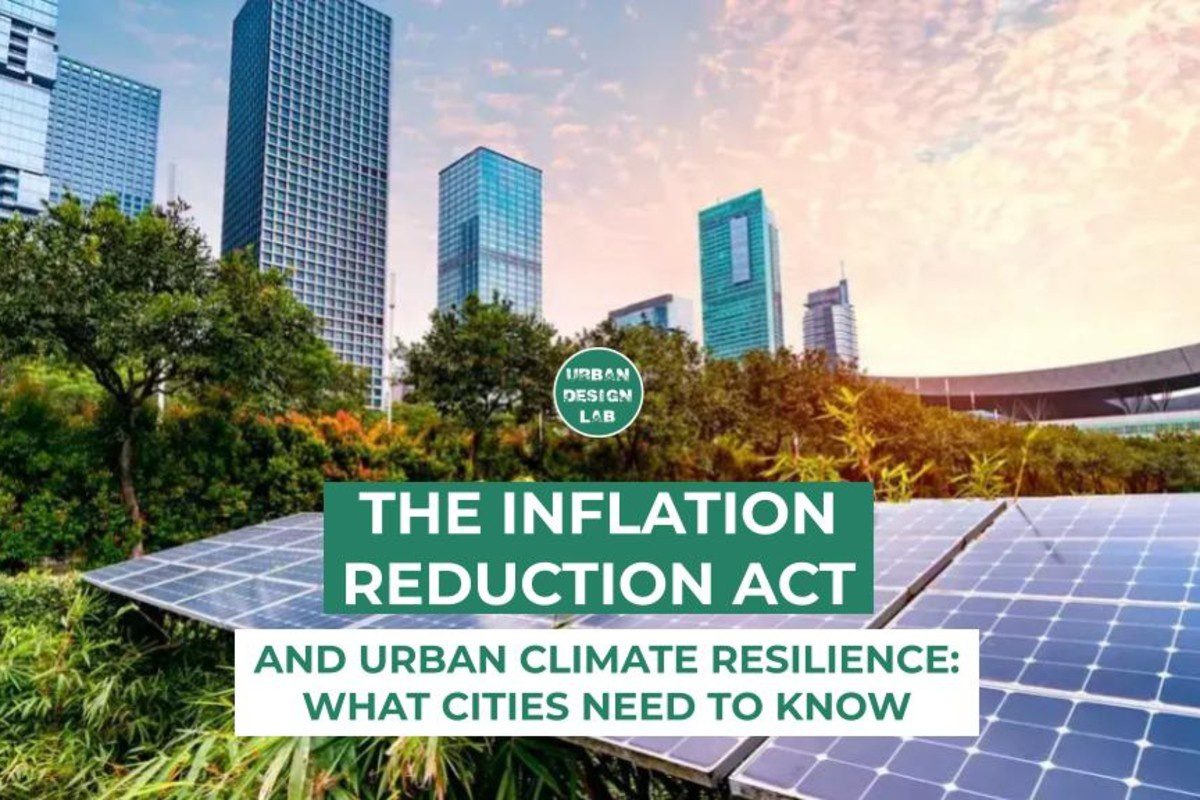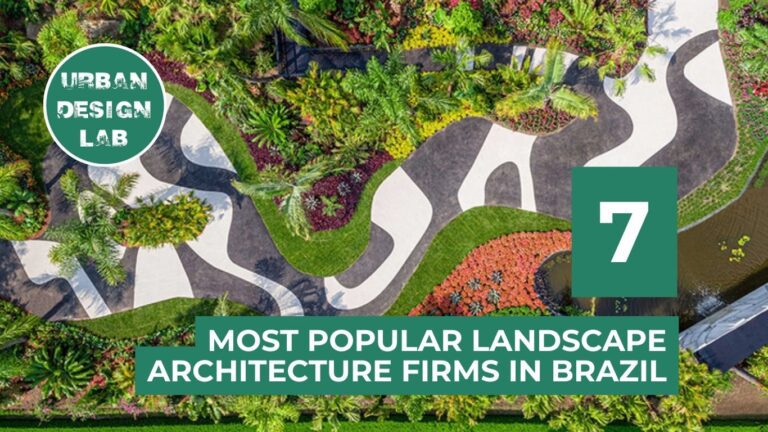
Santiago Calatrava: Shaping Futuristic Urban Landscapes

Santiago Calatrava, a visionary architect and engineer, is renowned for blending nature, art, and technology in his groundbreaking designs. Born in Valencia, Spain, Calatrava’s work merges structural innovation with organic forms, resulting in futuristic and visually stunning architecture. His projects, such as the City of Arts and Sciences in Valencia, exemplify his philosophy of integrating architecture with nature and human experience. By pushing the limits of engineering and design, Calatrava continues to reshape urban landscapes worldwide, creating spaces that inspire and engage on both functional and emotional levels.
Santiago Calatrava: A Brief Biography
“I am an engineer, not just an architect, so I have always been motivated by technique or technology. As soon as technology moves just a little bit, it changes architecture. There is progress.”
Santiago Calatrava was born on July 12, 1952, in Benimàmet, a suburb of Valencia, Spain. He enrolled in the Higher School of Architecture at the Polytechnic University of Valencia. He received his diploma as an architect and then did higher studies in urbanism. In 1975, he enrolled in the Swiss Federal Institute of Technology in Zürich, Switzerland, for a second degree in civil engineering.
Also, he studied drawing and painting at the School of Applied Art. In 1964, he went to France as an exchange student. He discovered a book about the architecture of Le Corbusier, which persuaded him that he could be both an artist and an architect. As soon as Calatrava completed his doctorate in 1981, he established his own architectural firm in Zurich, and his innovative designs quickly gained international recognition.
Calatrava’s early career focused on structural engineering, but his passion for architecture soon led him to combine both disciplines in his work.
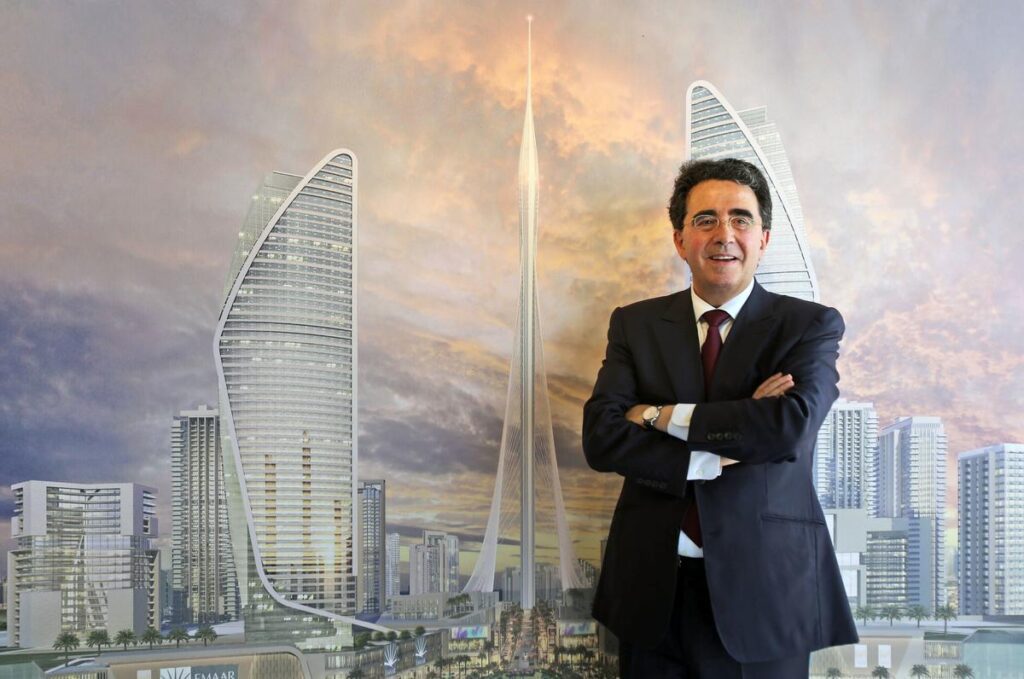
Santiago Calatrava: Architectural Philosophy.
Santiago Calatrava’s architectural philosophy is rooted in a deep connection between nature , engineering and art . He often draws inspiration from organic forms and natural phenomena seeking to create structures that are both visually striking and functionally efficient.
Some key elements of Calatrava’s architectural philosophy :
- Harmony with Nature : Calatrava believes that architecture should complement and enhance the natural environment . His designs often incorporate organic shapes and curves creating a sense of harmony and continuity with the surrounding landscape .
- Structural Innovation : Calatrava is a master of structural engineering , constantly pushing the boundaries of what is possible . He is known for his innovative use of cables , arches and trusses to create visually striking and structurally sound buildings .
- Integration of Art and Architecture : Calatrava’s work often blurs the lines between art and architecture . His buildings are not merely functional structures but also works of art that evoke emotions and inspire contemplation .
- Futuristic Aesthetics : Calatrava’s designs often exude a futuristic and otherworldly quality challenging traditional notions of what architecture can be .
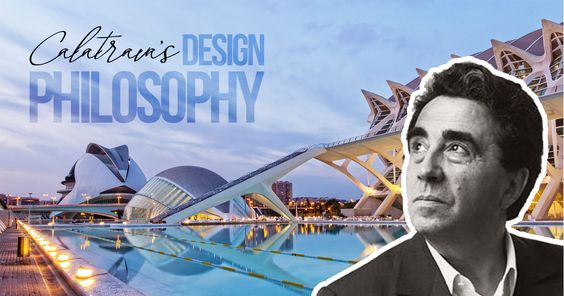
Source: Website Link
Santiago Calatrava: Theoretical positions.
Santiago Calatrava’s theoretical positions are somewhat less articulated than his practical architectural work . However , his designs and the philosophy behind them offer insights into his theoretical underpinnings .
While he hasn’t explicitly laid out a comprehensive theoretical framework his work suggests a few underlying principles :
- Humanistic Approach : Calatrava often emphasizes the connection between architecture and the human experience . His designs are often conceived with the user in mind , creating spaces that are both functional and emotionally resonant .
- Structural Expressionism : Calatrava’s work often showcases the structural elements of a building , making them a prominent feature of the design . This approach is rooted in a belief that the structure itself can be a source of beauty and interest .
- Biomimicry : Calatrava frequently draws inspiration from natural forms and processes , suggesting a belief in the wisdom of nature and the potential for architecture to mimic its patterns .
- Technological Optimism : Calatrava’s work often demonstrates a belief in the potential of technology to enhance architecture . He has embraced innovative materials and construction techniques to create unique and visually striking structures .
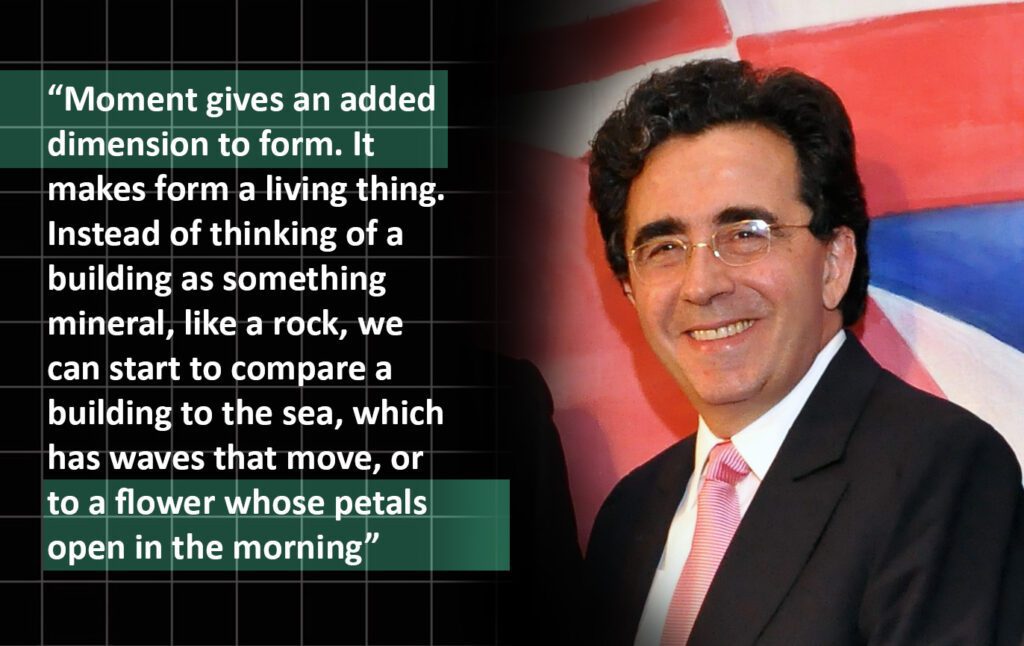
Source: author
Santiago Calatrava: Project 1, The City of Arts and Sciences, Valencia (overview)
The City of Arts and Sciences in Valencia, Spain, is an architectural masterpiece and a landmark of modern urbanism, representing a synthesis of art, science, and nature. Designed by Santiago Calatrava, this complex is not only a major tourist destination but also a cultural epicenter in Europe, renowned for its futuristic design language that pushes the boundaries of form, structure, and functionality.
Hemisfèric
The Hemisfèric is a strikingly symbolic structure, often referred to as the “eye of knowledge.” Its elliptical design embodies Calatrava’s fascination with biomorphic forms and optical precision. Inside, it houses an IMAX cinema, planetarium, and laser dome, offering immersive experiences through 3D films, educational documentaries, and astronomical projections, blending education with entertainment.
Umbracle
The Umbracle serves as both an architectural promenade and a landscaped garden, embodying Calatrava’s philosophy of integrating built structures with nature. Its open-air design, with carefully arranged plant species, offers panoramic views of the entire complex, inviting visitors to engage with the environment in a reflective and leisurely manner, while also reinforcing the connection between human-scale design and the natural world.
Oceanogràfic
Oceanogràfic, the largest aquarium in Europe, epitomizes Calatrava’s vision of biomimicry, where architecture draws inspiration from natural ecosystems. Housing over 20,000 marine creatures, the design mimics various aquatic habitats, from the Mediterranean to the Arctic, serving as a reminder of nature’s complexity while also highlighting the importance of sustainability in urban development.
Palau de les Arts
The Palau de les Arts is a sculptural opera house, its oval form illustrating Calatrava’s blend of structural innovation and artistic expression. The building’s dynamic curves reflect his commitment to creating spaces that are not only functional but also evoke an emotional and artistic response. It hosts performances of opera, ballet, and classical music, contributing to Valencia’s cultural vibrancy.
ÀgoraThe Àgora is a multifunctional covered plaza designed for large-scale events, from concerts to sporting exhibitions. Its grand, dynamic form represents Calatrava’s exploration of spatial flexibility, where architecture adapts to diverse functions while maintaining aesthetic cohesion with the surrounding complex.
Museu de les Ciències
The Museu de les Ciències is an interactive science museum that showcases Calatrava’s commitment to educational architecture. The building’s design emphasizes structural transparency and innovation, encouraging visitors to engage with scientific knowledge through hands-on exhibits. It spans topics from biology to astronomy, reinforcing the role of architecture in fostering intellectual exploration.
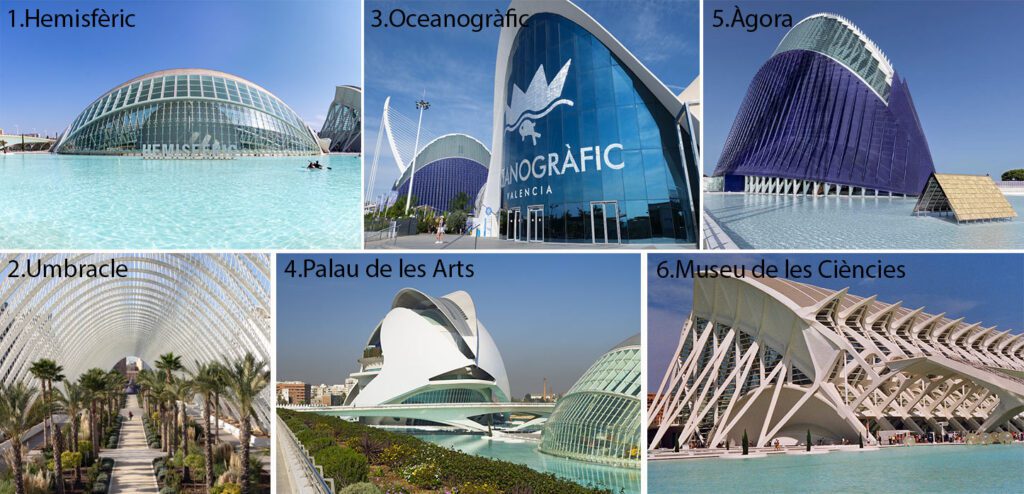
Santiago Calatrava: Project 1, The City of Arts and Sciences, Valencia (landscaping).
The landscaping of the City of Arts and Sciences is an essential aspect of Santiago Calatrava’s vision, seamlessly blending architecture, nature, and water to create a cohesive and immersive urban environment. The integration of these elements not only enhances the aesthetic appeal but also reinforces the complex’s connection to its natural surroundings, creating a balance between the built environment and the landscape.
Water Features
Water plays a vital role in the design, with several features such as the Turia Riverbed running through the park and the Albufera Lagoon offering a refreshing and serene atmosphere. These water elements reflect Calatrava’s dedication to creating fluid, organic spaces that echo the natural world, enhancing the overall experience for visitors and providing a sense of tranquility.
Plant Life
The landscaping incorporates a diverse range of plant species, combining native Mediterranean flora with exotic plants. These selections are not only visually striking but also sustainable, aligning with Calatrava’s commitment to ecological integration and resilience. The careful placement of vegetation enriches the environment, offering shade, beauty, and a connection to nature.
Paths and Walkways
A network of thoughtfully designed paths and walkways weaves through the complex, linking the architectural landmarks with the surrounding parkland. These pathways are meant to foster exploration and interaction with the natural elements, encouraging visitors to engage with both the architecture and the environment in a meaningful, human-scale manner.
Public Spaces
Public spaces, such as the Umbracle, serve as inviting areas for relaxation, recreation, and socialization. These shaded spaces, with their gardens and walkways, embody Calatrava’s focus on creating environments that encourage community engagement, blending functional public zones with the calming influence of nature.
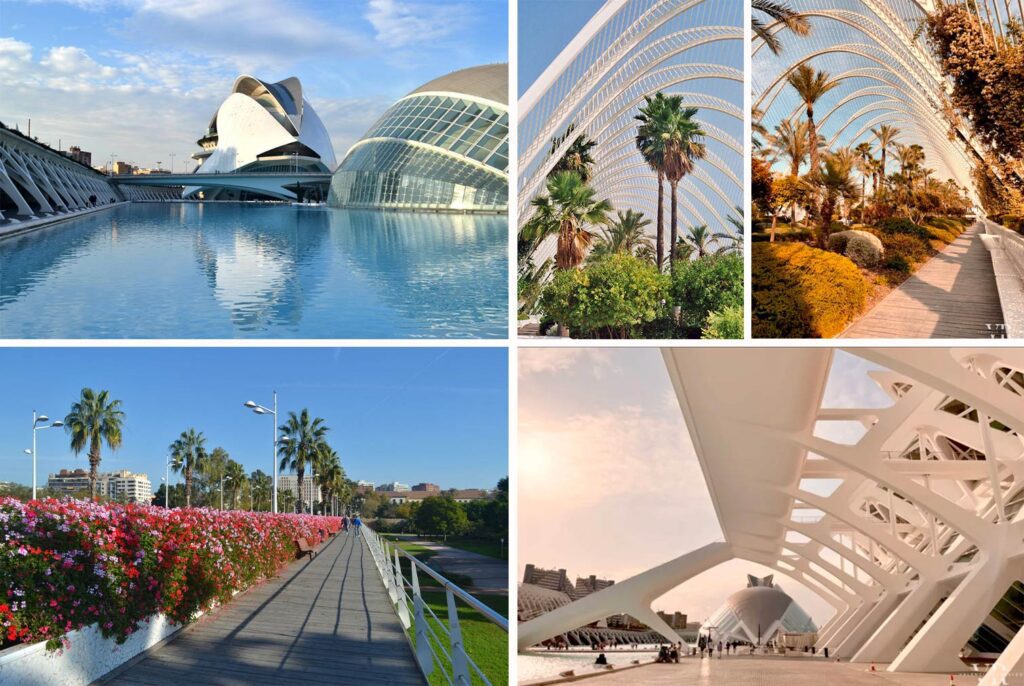
Conclusion
In conclusion, Santiago Calatrava’s work at the City of Arts and Sciences exemplifies his unique approach to architecture, where innovation, nature, and artistic expression converge. By harmoniously integrating water, plant life, and dynamic public spaces with futuristic structures, Calatrava has created an environment that not only captivates aesthetically but also promotes sustainability and human engagement. His visionary blend of architecture and engineering pushes the boundaries of what urban spaces can achieve, fostering deeper connections between the built environment and the natural world. Through projects like this, Calatrava continues to shape the future of urban landscapes, leaving an indelible mark on modern architectural thought and practice.

Mirna George
About the author
Mirna George is a senior Architecture Student at Faculty of engineering Ain Shams University . Worked on various projects during her academic past years such as hotel , community center , luxurious compounds and mixed use building . Passionate in urban designs , modern developments and learning architecture aspects . Participated in many architectural competitions to develop her architecture skills . Also volunteered in many organizations and become one of their high board .
Related articles
UDL GIS
Masterclass
GIS Made Easy – Learn to Map, Analyse, and Transform Urban Futures
Session Dates
23rd-27th February 2026

Urban Design Lab
Be the part of our Network
Stay updated on workshops, design tools, and calls for collaboration
Curating the best graduate thesis project globally!

Free E-Book
From thesis to Portfolio
A Guide to Convert Academic Work into a Professional Portfolio”
Recent Posts
- Article Posted:
- Article Posted:
- Article Posted:
- Article Posted:
- Article Posted:
- Article Posted:
- Article Posted:
- Article Posted:
- Article Posted:
- Article Posted:
- Article Posted:
- Article Posted:
Sign up for our Newsletter
“Let’s explore the new avenues of Urban environment together “


