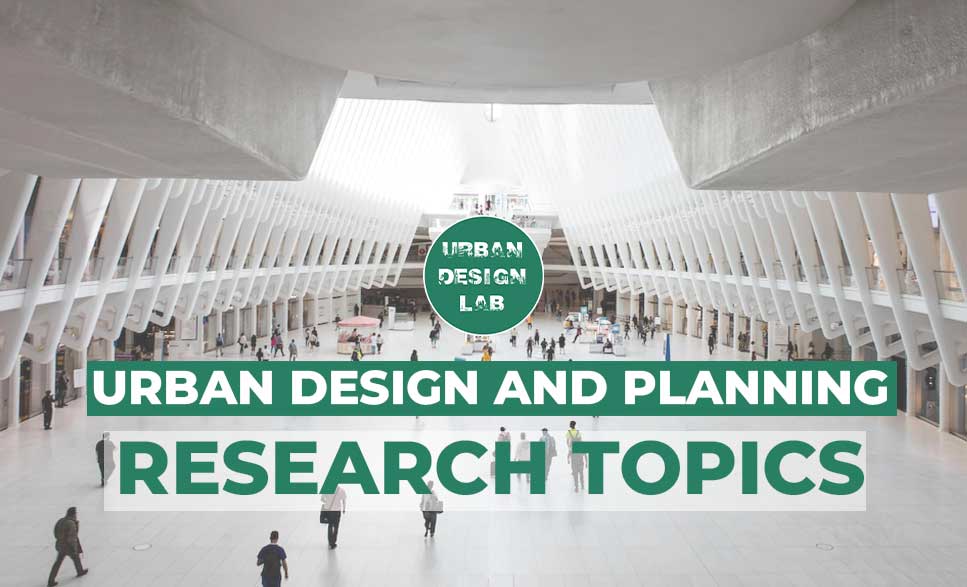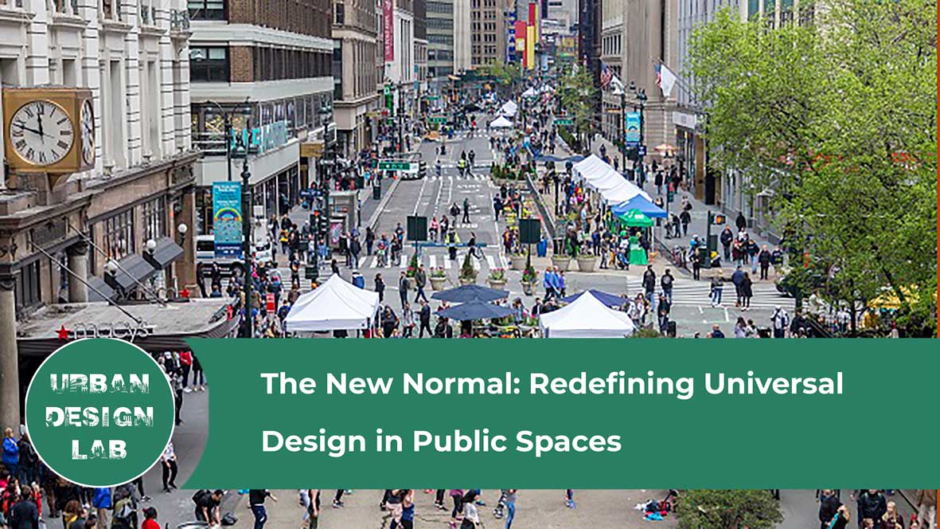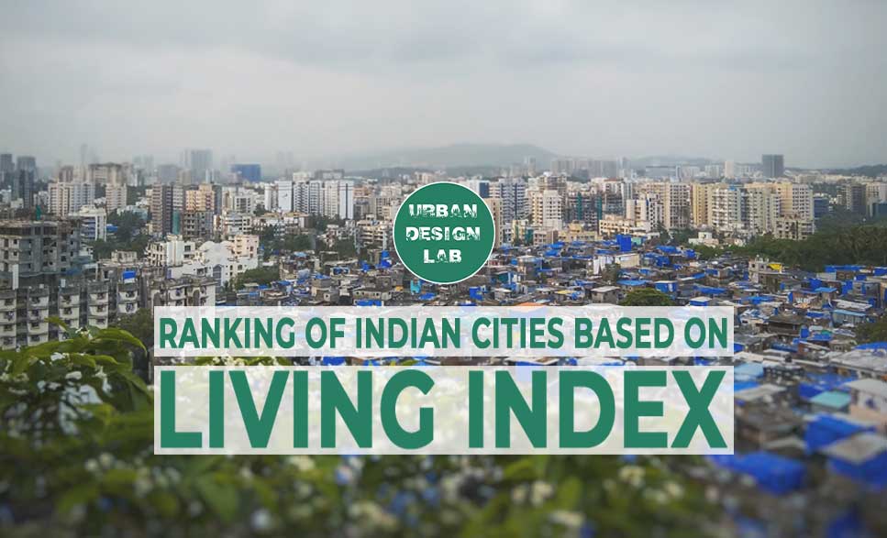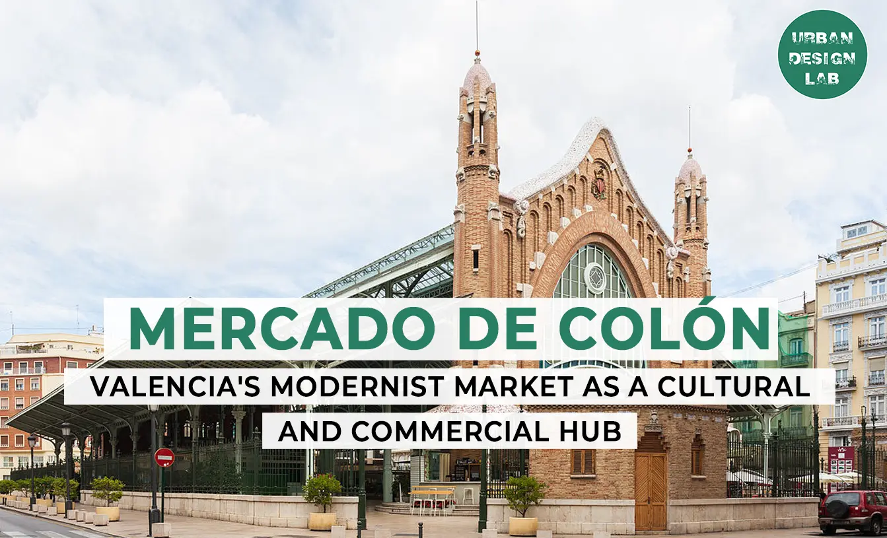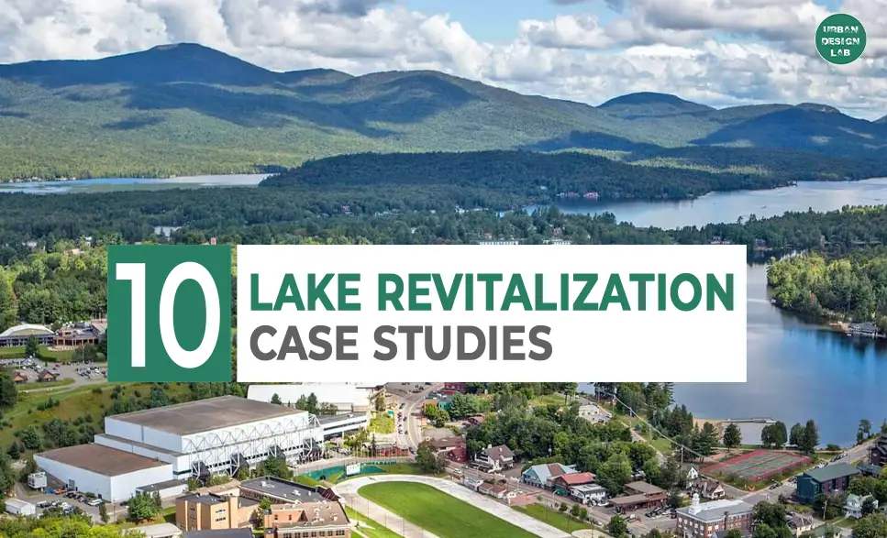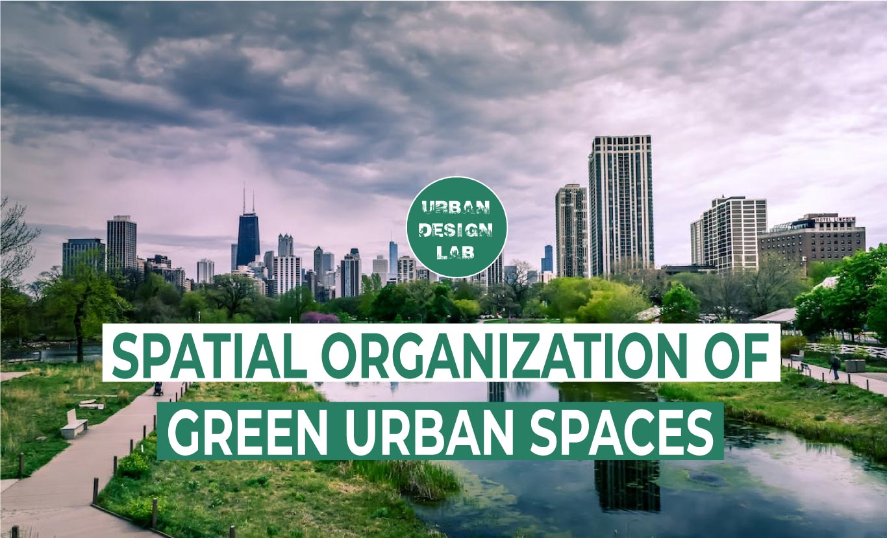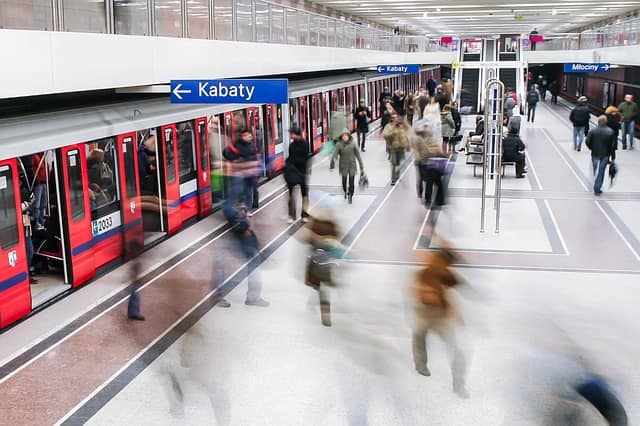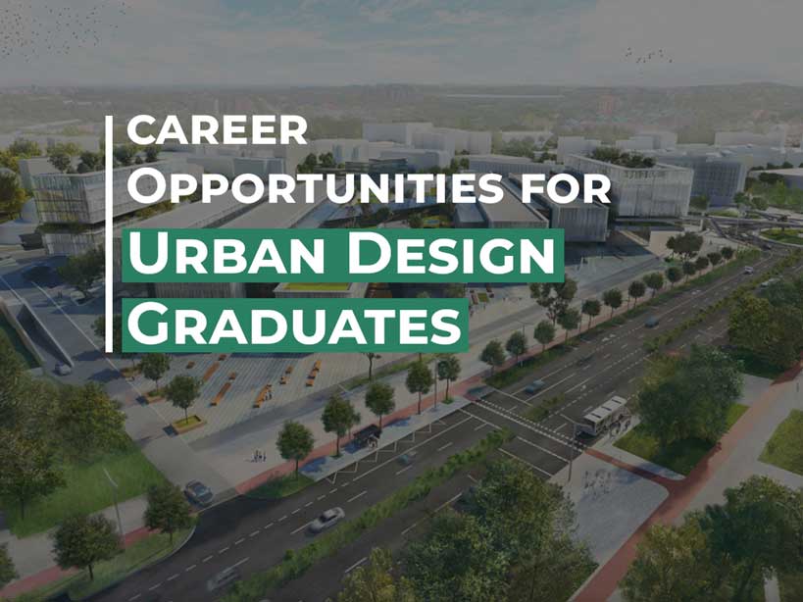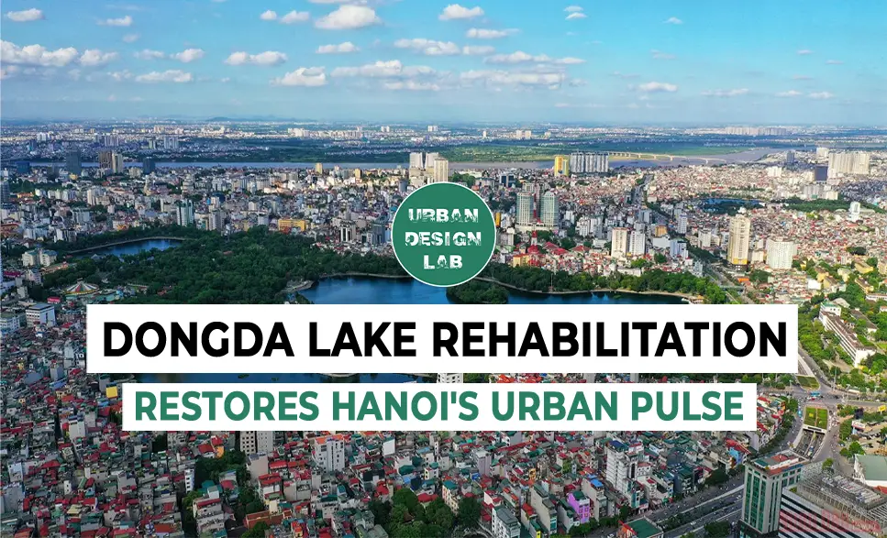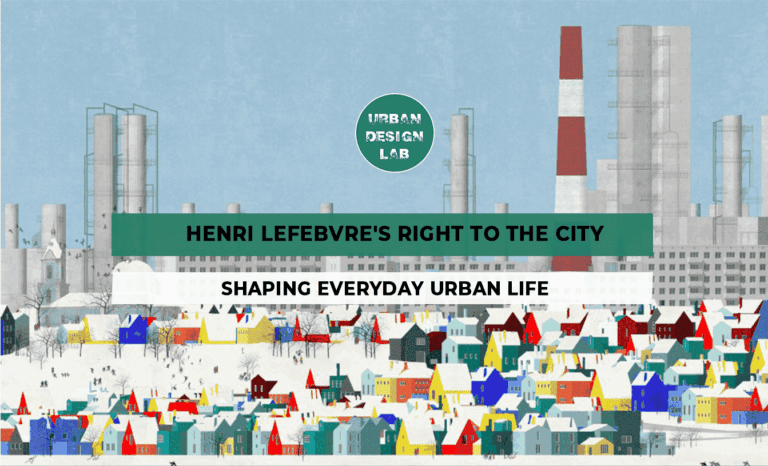
The Contemporary School | Luiza Franceschi
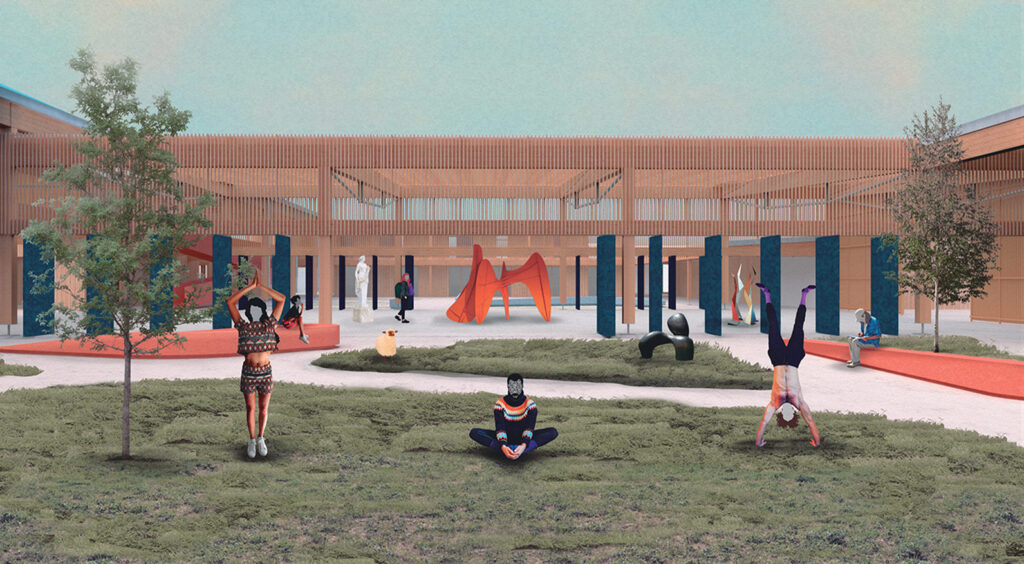
The stimulus for the intervention of the school architecture arises from the understanding that people are influenced by the physical space in which they live, and can serve as a facilitator of learning.
The public equipment designed in conjunction with the ABP methodology (project-based learning), seeks to facilitate the connection of students with the world around them seeking to create an environment that encourages students to research, to unite theory and practice, develop long-term knowledge, clinical reasoning, interpersonal skills and better teamwork.
The site of the project, is a border between the neighborhood Santa Quitéria and Campo Comprido (in the city of Curitiba), having a network of relationships and collaborators, which is active in the region, public and private equipment within a radius of 1km, with the radius of influence going out the implementation neighborhood, in which the realization of the new school in the region , will serve as a catalyst between students and this network of relationships, increasing the connection and learning of students with the real world.
Within the equipment, there are spaces designed for use in conjunction with the community, such as civic street, which serves as a common element for networking relationships, employees and students, increasing the sense of belonging of the whole community. In parallel to the civic street, is the learning street in which are inserted all the learning spaces, the patios and Agora serve as connector elements, spaces that together amplify the manifestation of citizenship.
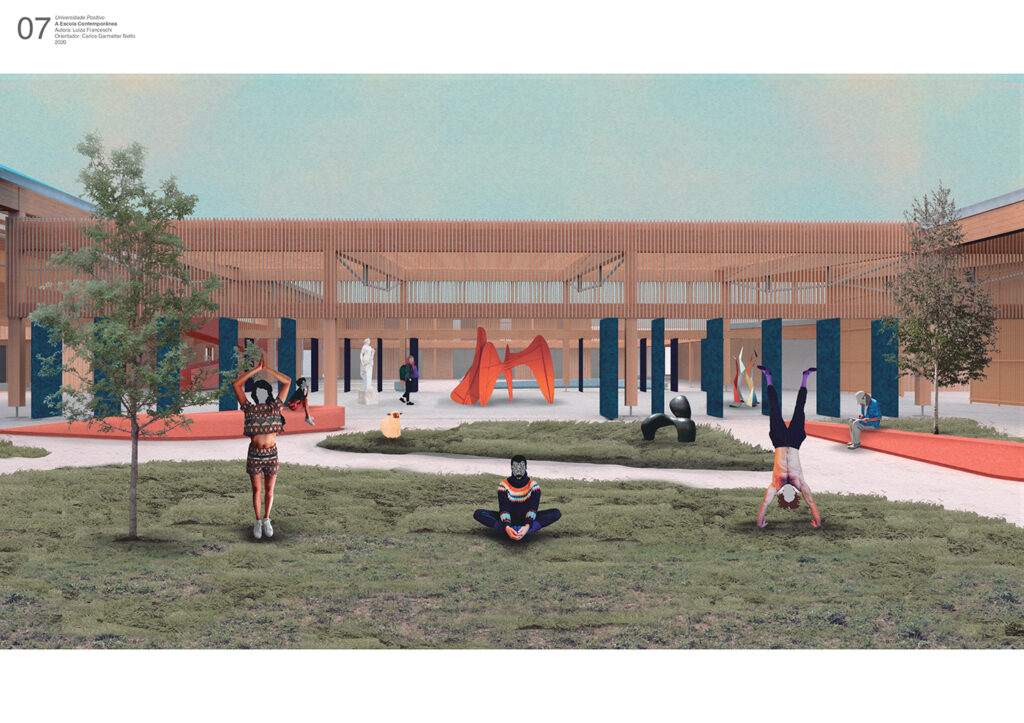
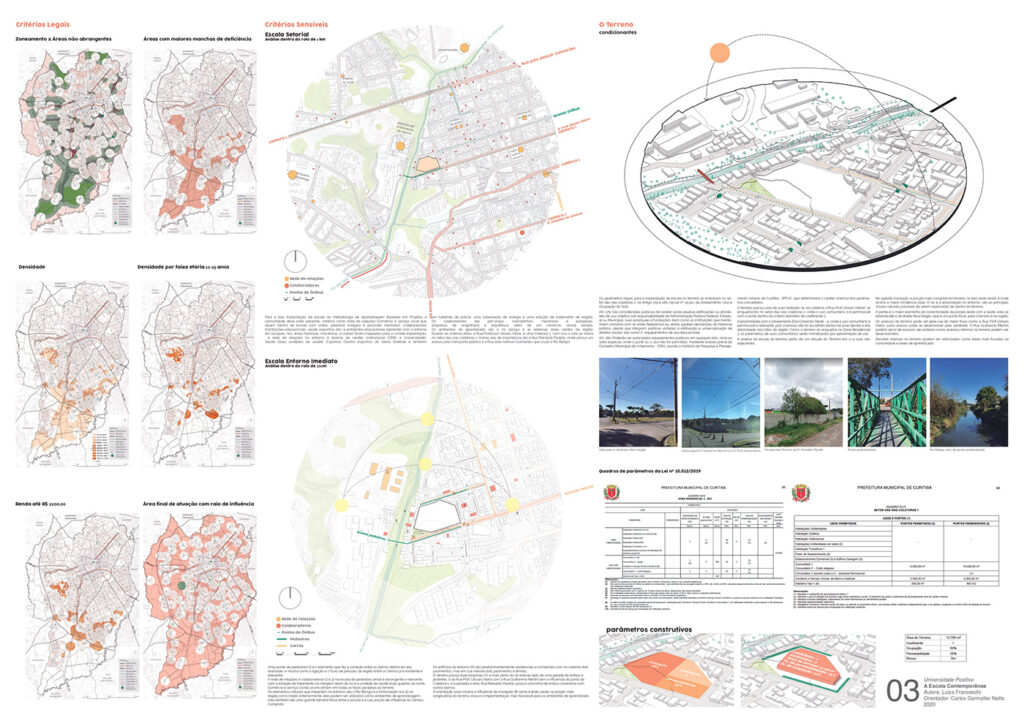
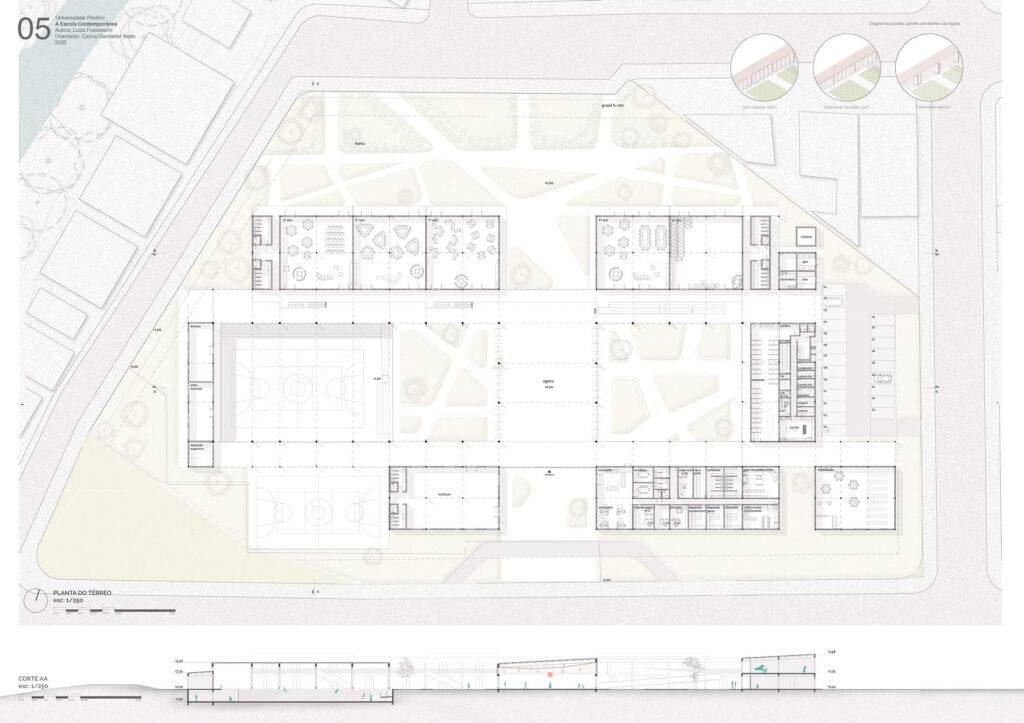
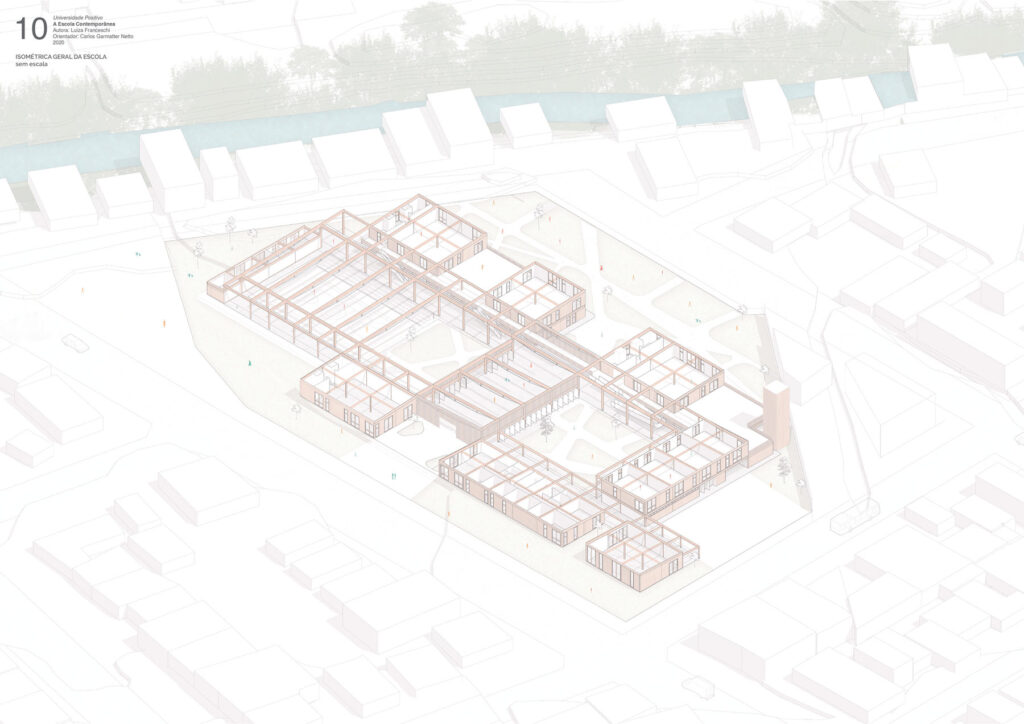
Thesis Title: CONTEMPORARY SCHOOL
Name: Luiza Franceschi
Program: Architecture
Thesis Year: 2020
University: Positivo University
Related articles

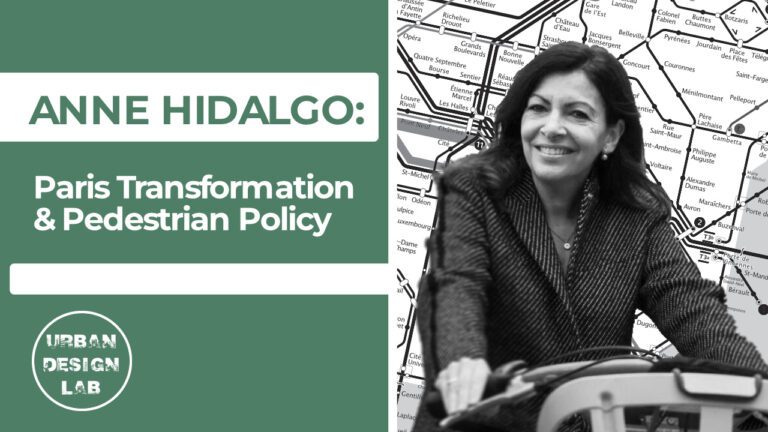
Anne Hidalgo – aris Transformation & Pedestrian Policy
August 4, 2025
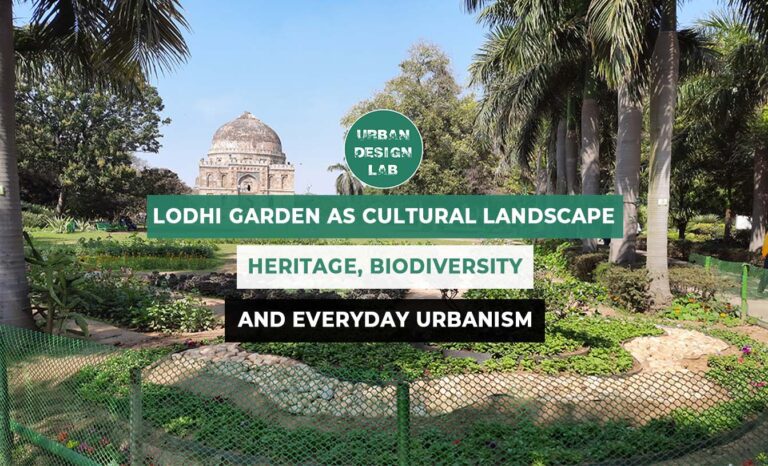
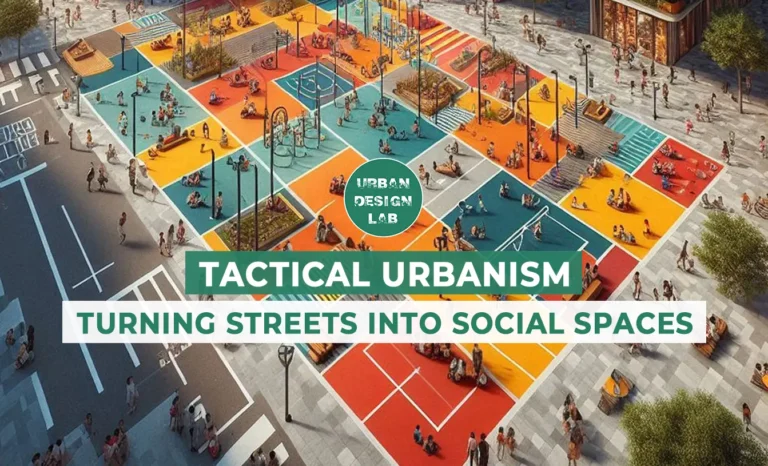
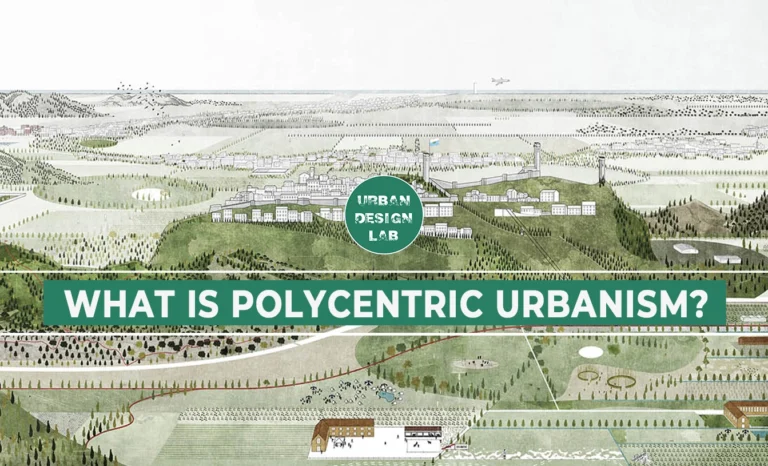
What is Polycentric urbanism?
May 30, 2025

UDL GIS
Masterclass
GIS Made Easy – Learn to Map, Analyse, and Transform Urban Futures
Session Dates
23rd-27th February 2026

Urban Design Lab
Be the part of our Network
Stay updated on workshops, design tools, and calls for collaboration
Curating the best graduate thesis project globally!

Free E-Book
From thesis to Portfolio
A Guide to Convert Academic Work into a Professional Portfolio”
Recent Posts
- Article Posted:
- Article Posted:
- Article Posted:
- Article Posted:
- Article Posted:
- Article Posted:
- Article Posted:
- Article Posted:
- Article Posted:
- Article Posted:
- Article Posted:
- Article Posted:
- Article Posted:
- Article Posted:
Sign up for our Newsletter
“Let’s explore the new avenues of Urban environment together “


























