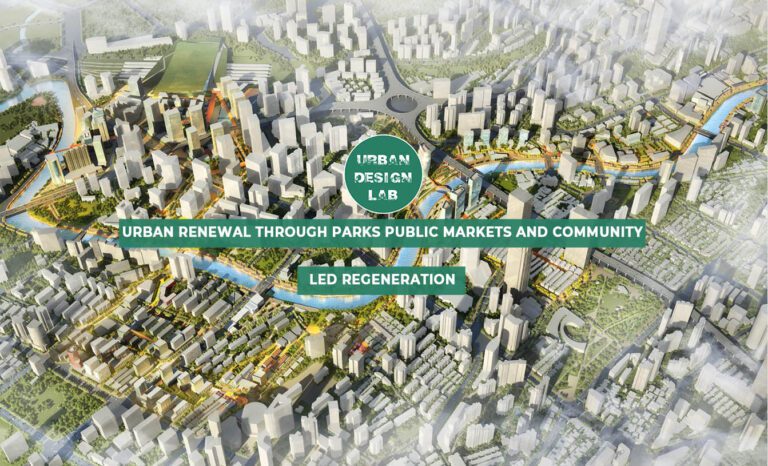
The Future of Housing: Trends and Innovations
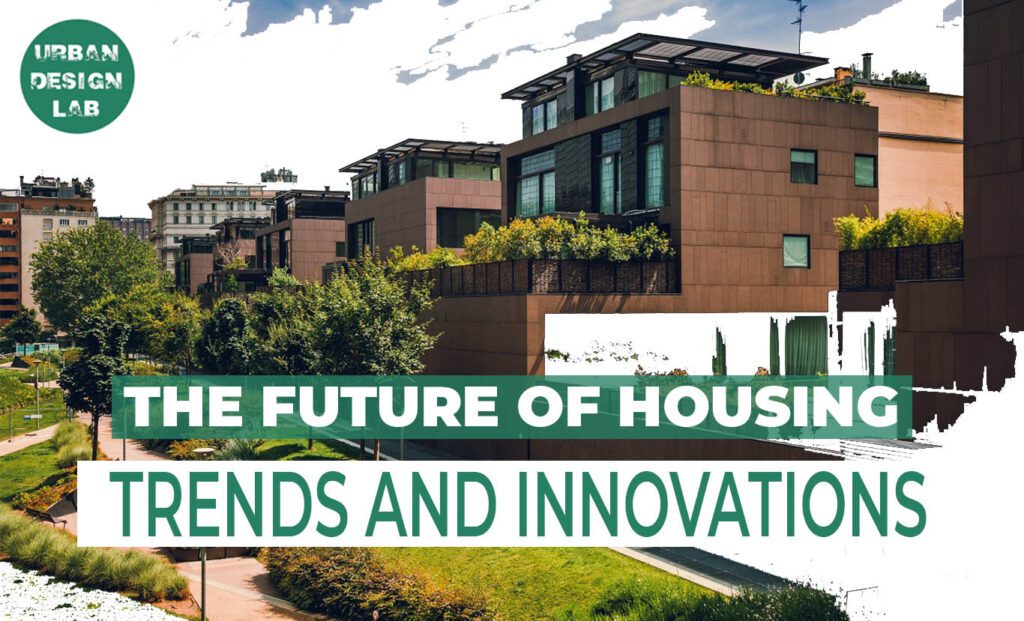
Nowadays, a house is more than just a place to stay alive; it reflects one’s individuality, sense of community, and technological progress. The fundamental structure of living spaces is changing as we approach a new era thanks to the combination of cutting-edge materials, clever technology, and sustainable design principles. The physical buildings we live in are only one aspect of this change; efficiency, adaptability, and harmony with the natural environment are becoming increasingly valued in society. This article examines the new ideas and trends that will influence housing in the future as well as how these projects will adapt to the changing demands of contemporary living.
Historical Context: The Evolution of Housing
Agriculture was developed, causing a profound global change from nomadic to agrarian societies. As a result, more permanent homes and towns emerged. Housing has evolved in tandem with larger economic, political, and social changes, most notably population growth. This section describes the history of housing, focussing on its evolution from the Stone Age to a global invention in urban housing.
- The Neolithic Period: (sometimes known as the “New Stone Age”) spanned from 9000 to 5000 BC. During this time, we began to see homes made of rocks, clay, and wood, occasionally with thatch roofs.
- Industrial Revolution: Throughout the 18th and 19th centuries, the science of architecture advanced. It also signaled the start of the Industrial Revolution, which saw the development of railways, canals, and macadam roads, as well as new construction technologies.
- New Materials And Methods: In the early 1900s, plywood and plasterboard were invented, revolutionizing home construction by substantially lowering the cost and time required to create new dwellings.
- Postwar Population Boom: Following World Wars I and II, there was a significant population increase. This tremendous population growth resulted in two key changes in housing: suburban constructions and an apartment boom.
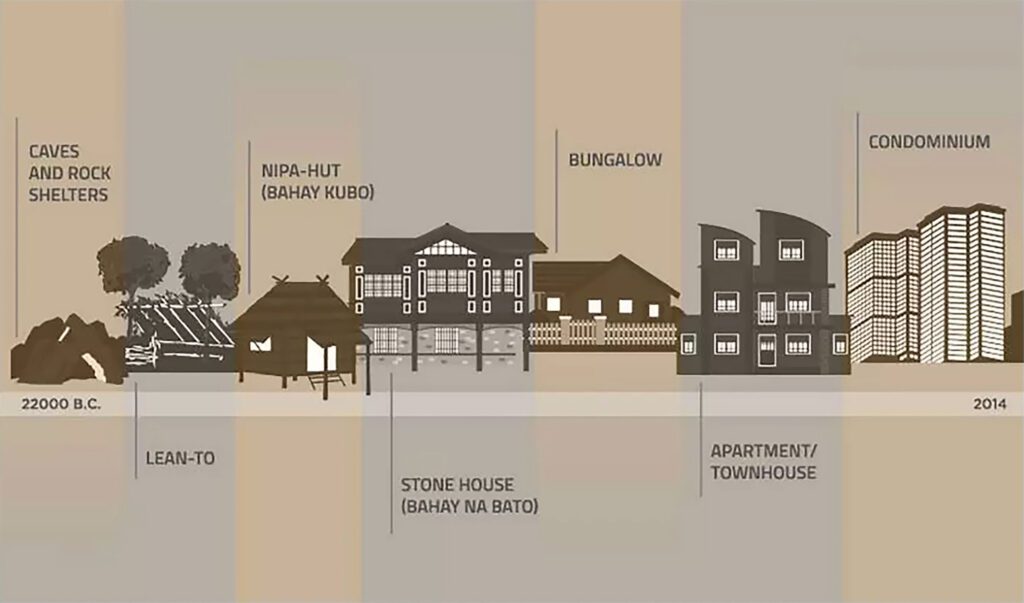
Urban Development: Resolving the Housing Crisis
There is an acute demand for innovative solutions because urban areas worldwide face severe housing shortages and expense increases. The quick building capabilities of prefabricated and modular houses offer a workable answer to these issues.
- Modular Housing: Its prompt assembly and scalable production make it perfect for urban infill and high-density developments. These dwellings may be quickly deployed in urban areas, offering economical and high-quality housing for city dwellers. As cities expand, adding housing units promptly and efficiently will become increasingly important in meeting the needs of growing populations.
- Prefab Housing: It is crucial to urban growth. Its versatility and architectural flexibility allow for the creation of a wide range of housing options to meet the needs of various urban market segments. Prefab housing, which ranges from modest apartments to luxury condominiums, may suit the diverse needs of city living while minimizing constructions’ environmental impact.
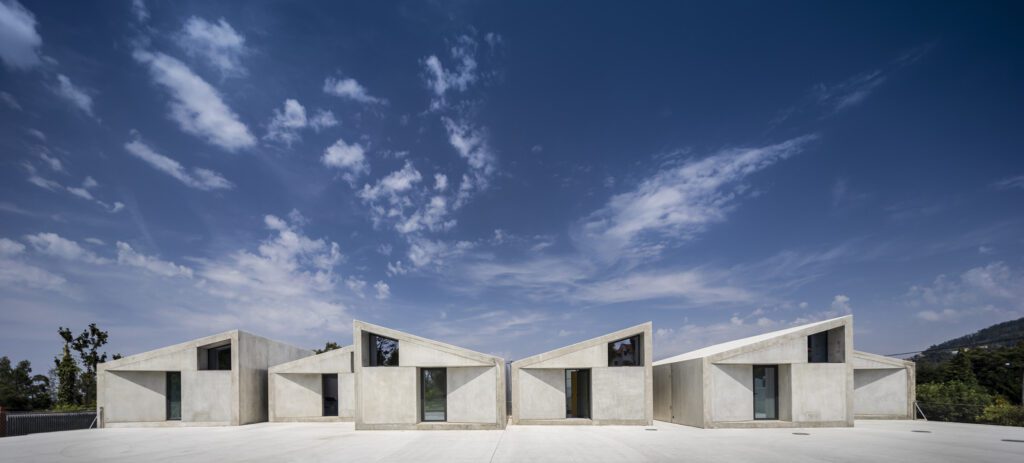
Source: Website Link
Sustainability: Designing Eco-Friendly Houses
Modern housing design emphasizes sustainability. Eco-friendly homes prioritize lowering environmental effects through Energy Efficiency, Sustainable Materials, and Water Conservation. This paradigm shift is based on the use of materials and technologies that are not only environmentally friendly but also represent resilience and sustainability.
Advanced environmental technologies will probably be used in future house constructions. Many homes will eventually come equipped with renewable energy systems like solar and wind turbines, which will cut down on the use of non-renewable energy sources and utility expenses. Modern homes will become even more sustainable and comfortable with the addition of energy-efficient equipment, smart home automation, and cutting-edge insulation.
Sustainable building materials will be crucial for the future of housing, in addition to energy efficiency. The environmental impact of developing new housing will be lessened by the use of renewable and recycled materials in construction. Cutting-edge building materials with sustainable alternatives to conventional materials, such as biocomposites and cross-laminated wood (CLT), are anticipated to proliferate.
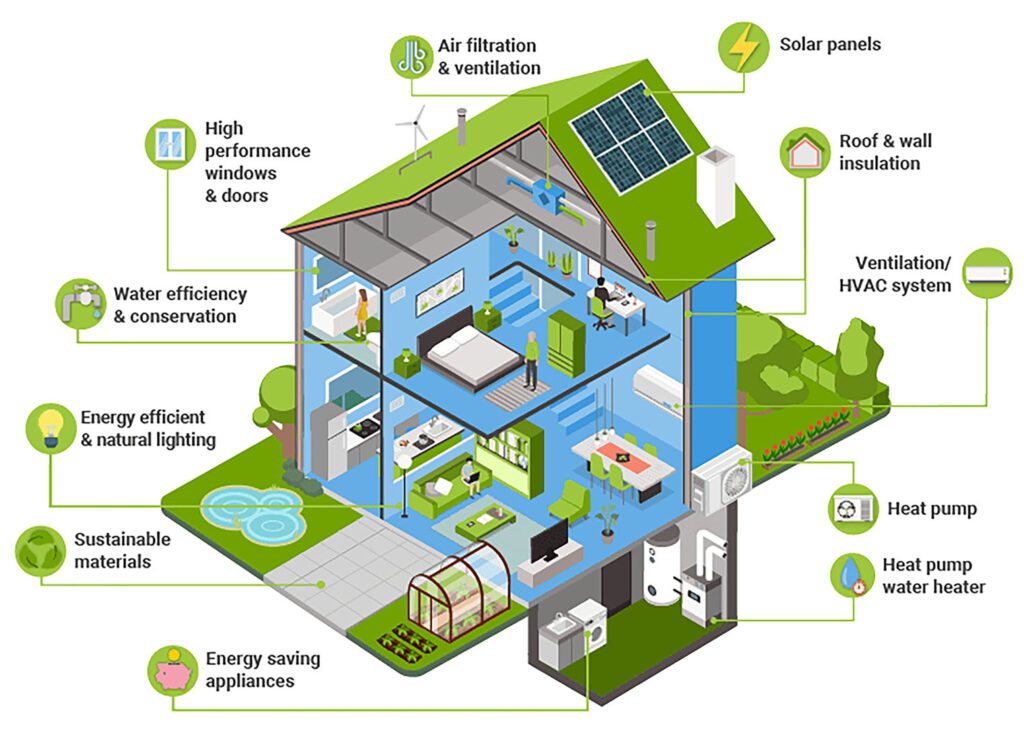
Technology Integration: The Future of Smart Homes
The integration of new technology will progressively define the future of housing, making houses smarter and more connected. This trend will make modern homes more functional, convenient, and energy efficient.
Smart home tools, which are now ubiquitous, will continue to grow, providing even more automation and control. Future homes will include integrated systems that smoothly regulate lighting, heating, security, and appliances. These systems comprise:
- Smart Thermostats: These devices remember your schedule and preferences, optimizing heating and cooling for comfort and energy efficiency.
- Smart Security Systems: Cameras, smart locks, and motion sensors offer security and peace of mind.
- Voice Assistants: Amazon Alexa and Google Home, for example, allow you to control many home services with your voice.
These technologies will be able to learn the tastes and habits of homeowners, allowing them to optimize their living environment for comfort and efficiency.
Smart houses will be much more capable because of emerging technologies like artificial intelligence (AI) and the Internet of Things (IoT). IoT devices will make it possible for homes to talk to external systems and one another. AI will be useful in energy optimization and predictive maintenance, which will lower costs and have a positive environmental impact.
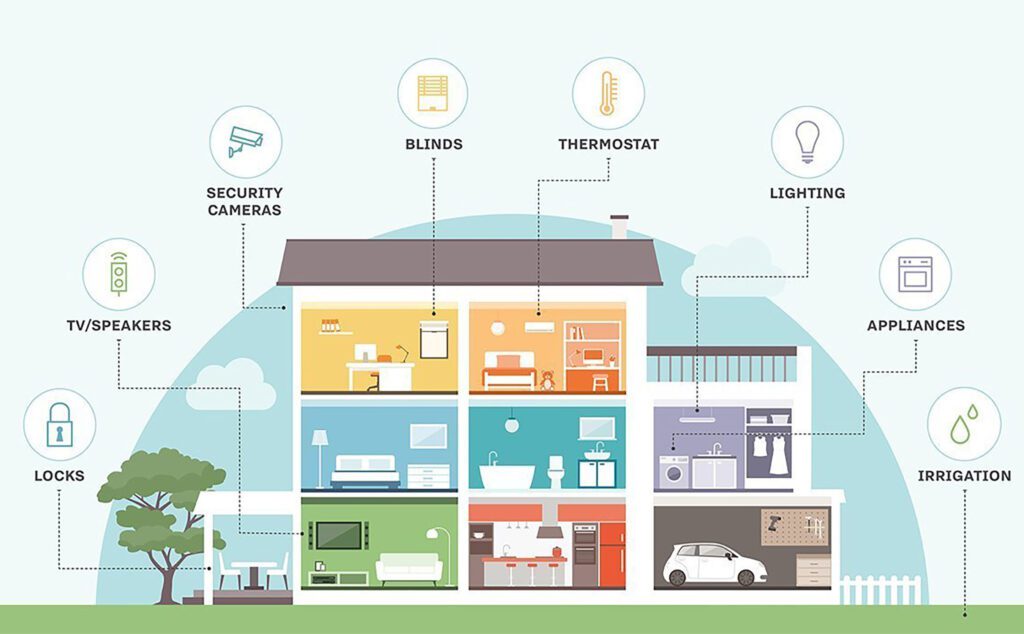
Multigenerational Living: Accommodating Extended Families
Rising living costs are a significant barrier for young people looking for a place to live, whereas older generations may find it more difficult to settle into suitable post-retirement environments. These broader difficulties have pushed for a reiterating response, namely a return to multigenerational family life. The features of multigenerational houses include Separate Living Areas, Accessible Design, Shared Amenities, and Flexible Design.
Naturally, this type of cohabitation influences housing layouts and typologies. Different typologies catering to this type of living include:
- The Vertical Family Home: Observed in large-family homes, the vertical building-like form is a remarkably versatile arrangement.
- One Family, distinct Wings: This demands a bigger initial footprint since it divides the living quarters into distinct apartments or rooms on opposite sides of the home, perhaps creating indoor/outdoor buffer zones.
- Stacked-up Family: These homes occupy smaller or irregular lots and are vertically organized with discrete volumes designated as quiet and private zones.
- The Extended Family House: It adds an offset building shell or a smaller site-molded volume.
- Flexible Spatial Use: This allows family members to use the spaces in ways that are tailored to their requirements and lifestyles.
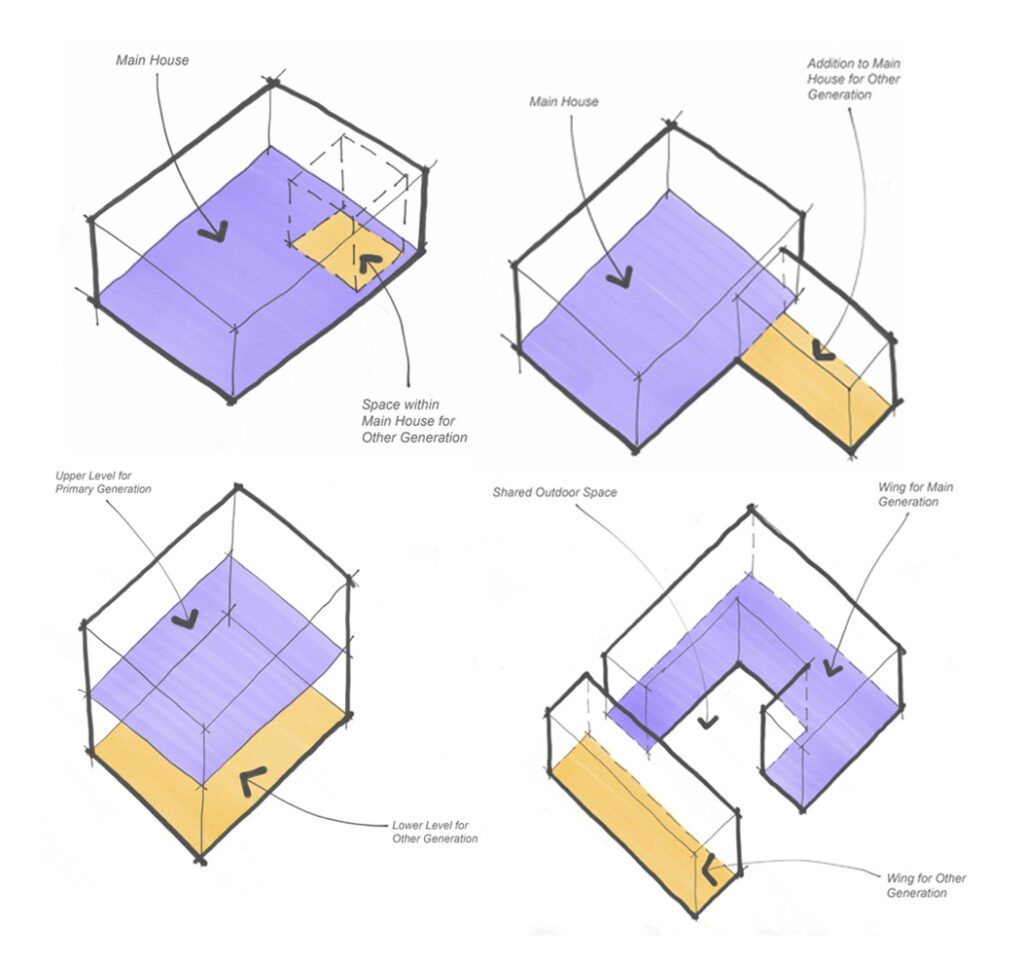
Urban Micro-Housing: Maximizing Small Spaces
As urban populations rise, micro-housing options become increasingly necessary. Micro-housing, which squeezes into narrow infill areas and maximizes density, can provide people with an affordable foothold in urban cores. Compact living spaces make the most of limited urban areas through Innovative Design, Community Living, and Affordability.
Micro-housing options naturally influence many design considerations, which include:
- Embracing Multi-functional Marvels: The drive to maximize space in micro-living conditions necessitates creative furniture selections. Central to this is the selection of micro-living furniture that is both sleek and useful.
- Reimagining Vertical Spaces: Vertical spaces have become prime real estate in small spaces. Hanging storage, vertical beds with lofted designs, and wall-mounted shelving are included. Micro-living concepts capitalize on height to convert walls into practical canvases.
- Lighting – The Illusionist’s Tool: Light is more than just a source of visibility in micro spaces; it is a design element that changes perception. Large windows and correctly positioned mirrors may bounce light around, making interiors feel more open and spacious.
- Colors that Communicate: Light, neutral colors, such as whites, creams, and pastels, can reflect light and increase the perception of space. They act as a canvas, making rooms feel airy and spacious.

Urban Sustainability : Integrating Green Spaces and Community Areas
In the attempt to reinvent urban environments, the merger of lush stretches and communal zones is critical. This collaboration not only revitalizes the cityscape but also instills a sense of belonging in residents. Incorporating such places is more than just an aesthetic boost; it is a critical step towards sustainable living. It reduces the urban heat island effect, reduces air pollution, and serves as a communal hub for social interaction, improving overall quality of life.
- The Role of Green Spaces: They give relief from concrete jungles by providing a sanctuary for biodiversity.
- Community Areas as Social Infrastructure: These spaces serve as the glue that keeps neighborhoods together. From open-air amphitheaters to community gardens, they foster culture and communal spirit.
- Technological Integration: Smart urban furniture that uses solar electricity to charge electronics, Wi-Fi hotspots, and even pollution-absorbing benches are becoming common features in these public places.
- Policy and Planning Considerations: Effective integration necessitates innovative strategies that prioritize green space in urban design.
By incorporating these aspects into the urban fabric, cities may become more livable, resilient, and inclusive. The future of housing is to create environments that are not only habitable but also compatible with nature and conducive to community building.
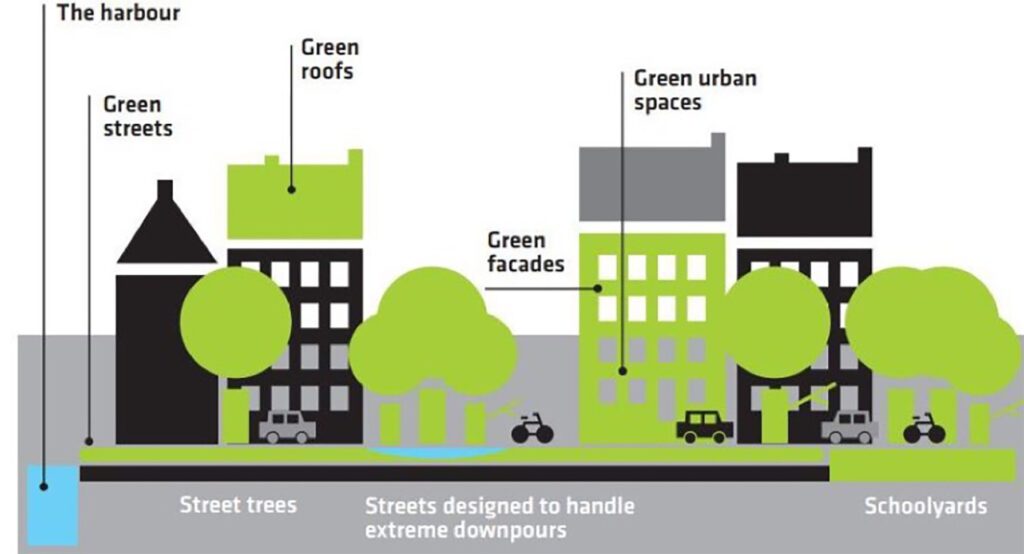
Conclusion
The conclusion summarizes the analysis’ key results and emphasizes the importance of housing’s future as a dynamic and fascinating area that reflects broader societal changes and technological breakthroughs. Smart houses and sustainable living, as well as modular building and multigenerational living, are revolutionizing how we live, work, and interact with our surroundings in ways that are not only more efficient but also sustainable and customizable.
The housing sector can satisfy the changing demands of modern living by embracing these trends and keeping up with innovation, offering people all around the world individualized, high-quality, and reasonably priced homes. A world where everyone has access to a house that is effective, sustainable, and distinctively their own is within reach as we move closer to this future. The opportunities are infinite and the impact will be immense.
References
- The. (2024, July 25). Blue Owl Consulting. Blue Owl Consulting. https://www.blueowlmgmt.com/articles/futureofhousing
- Future Trends in Homeownership: Embracing Innovation and Change – Legacy Housing Corporation. (2024, June 21). Legacy Housing Corporation – Taller! Wider! Better! https://legacyhousing.com/future-trends-in-homeownership-embracing-innovation-and-change/
- The. (2024). Housing innovation: The Future of Housing: Exploring Innovative Technologies and Trends – FasterCapital. FasterCapital. https://fastercapital.com/content/Housing-innovation–The-Future-of-Housing–Exploring-Innovative-Technologies-and-Trends.html

Marium Dua
Architect in practice with a desire for new ideas and a distinct design perspective. A meticulous architect who blogs about her poetic experiences. Always willing to take a chance, whether it’s tackling a challenge at work or speaking to a friend, a wanderer at heart who carefully observes how people and environments interact to uncover the essence. A critical thinker that enjoys injecting original nuances and novel viewpoints into everything.
Related articles
UDL GIS
Masterclass
GIS Made Easy – Learn to Map, Analyse, and Transform Urban Futures
Session Dates
23rd-27th February 2026

Urban Design Lab
Be the part of our Network
Stay updated on workshops, design tools, and calls for collaboration
Curating the best graduate thesis project globally!

Free E-Book
From thesis to Portfolio
A Guide to Convert Academic Work into a Professional Portfolio”
Recent Posts
- Article Posted:
- Article Posted:
- Article Posted:
- Article Posted:
- Article Posted:
- Article Posted:
- Article Posted:
- Article Posted:
Sign up for our Newsletter
“Let’s explore the new avenues of Urban environment together “


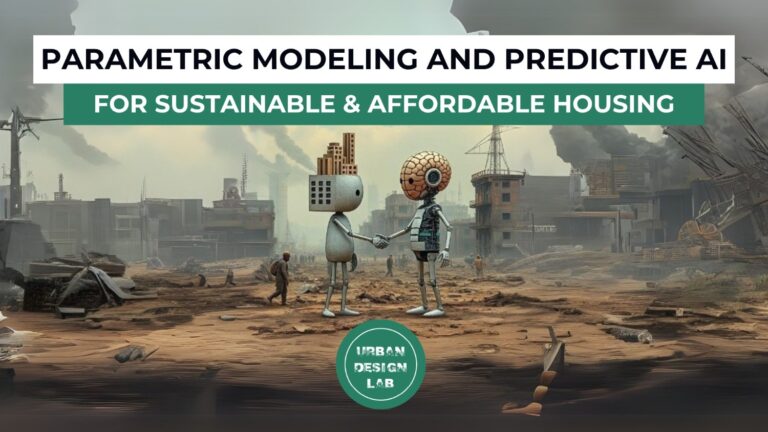
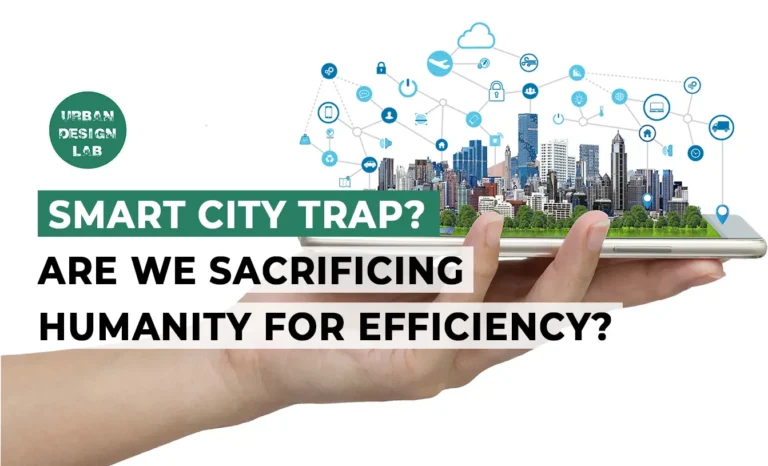
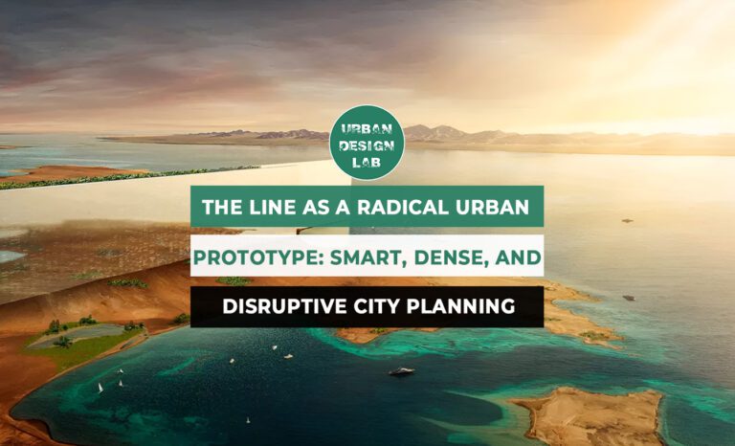
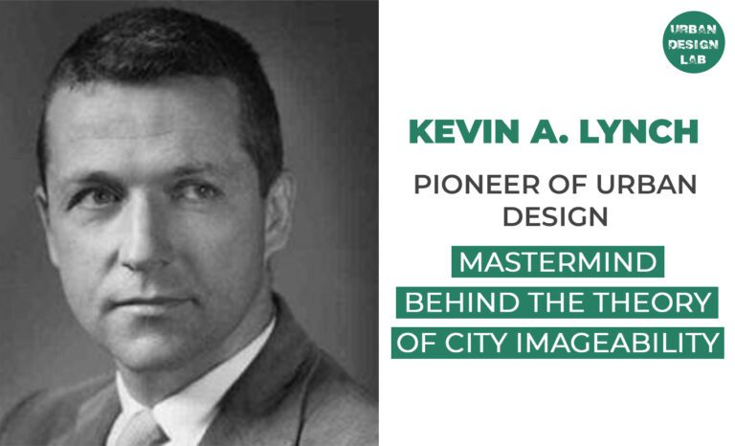
























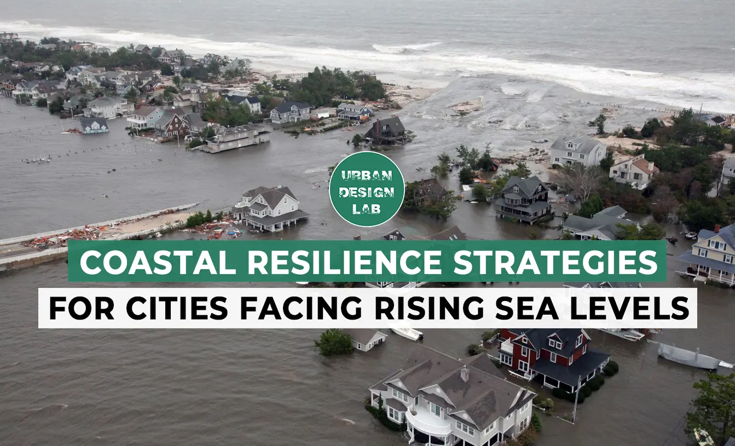

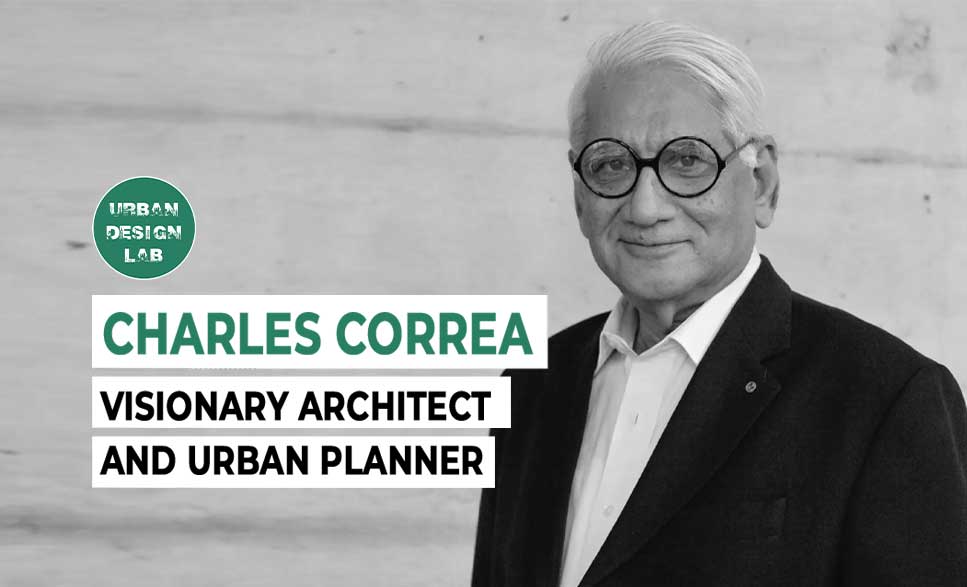
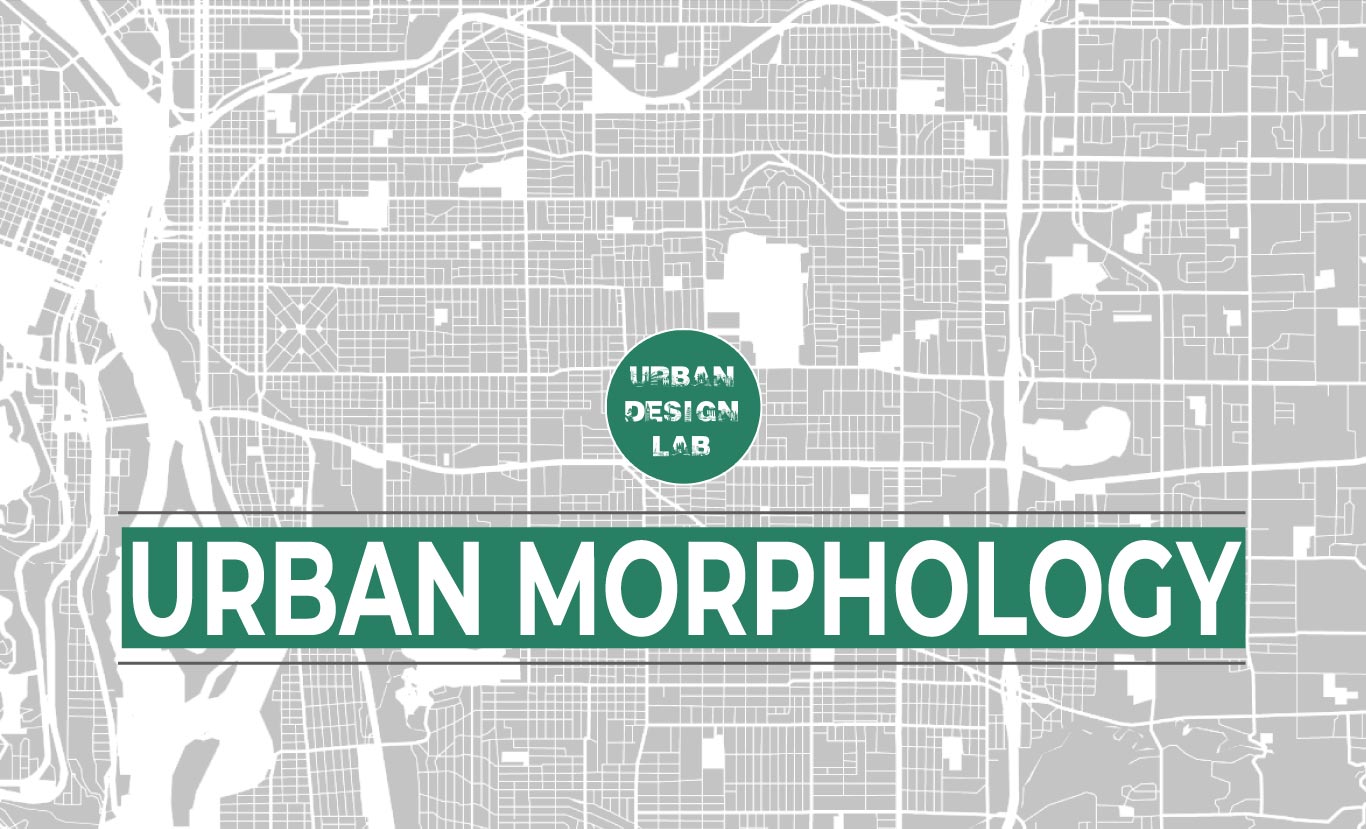
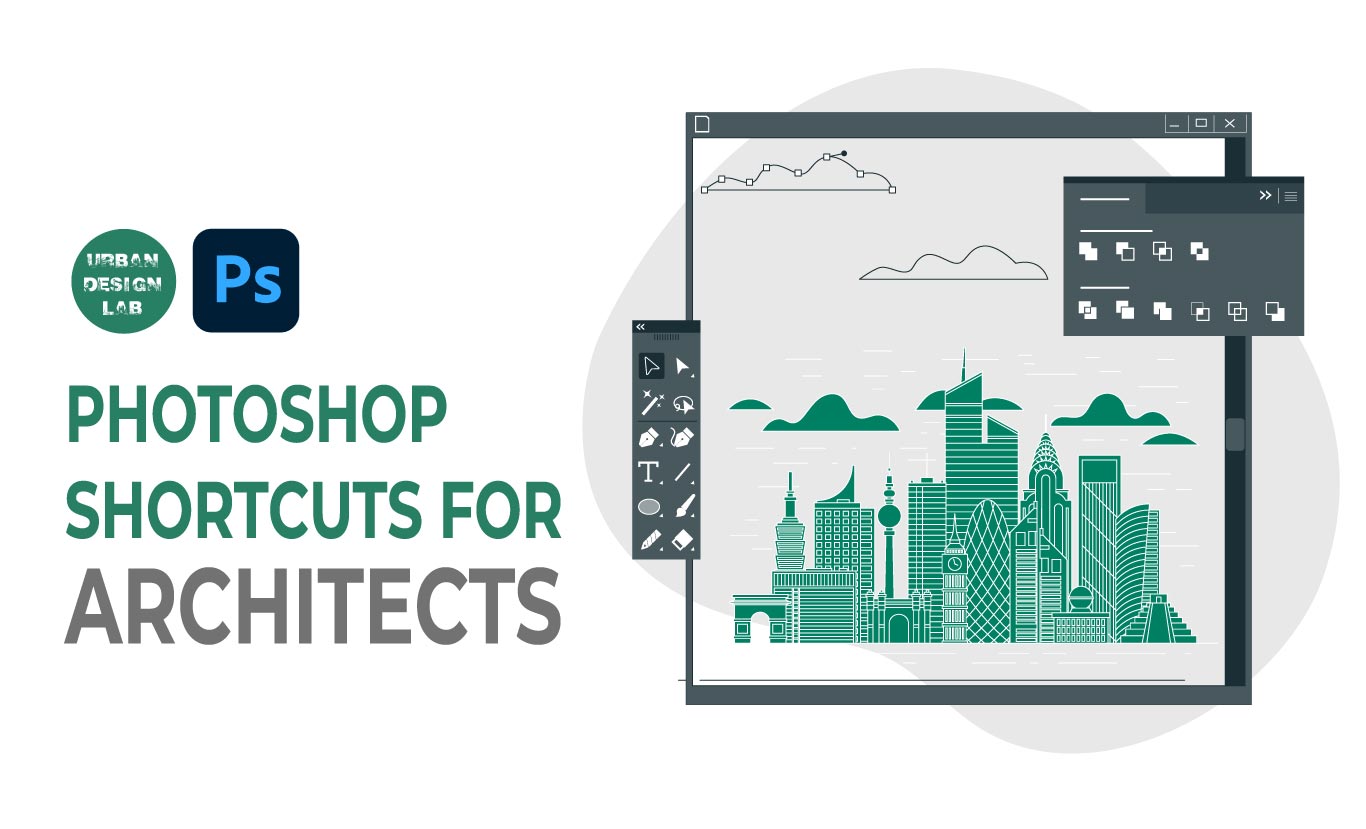
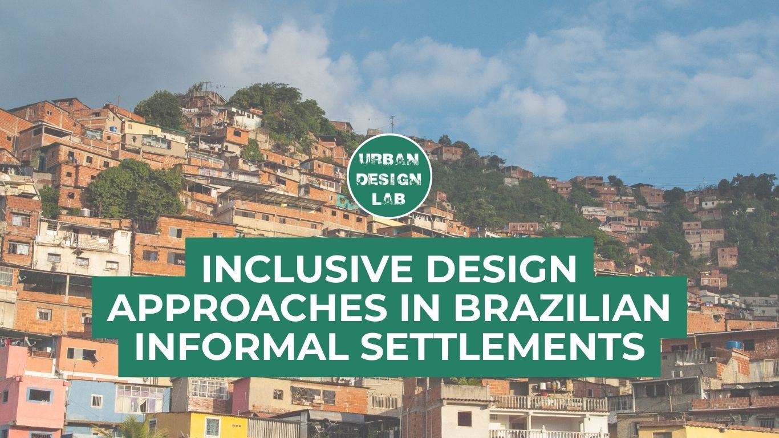
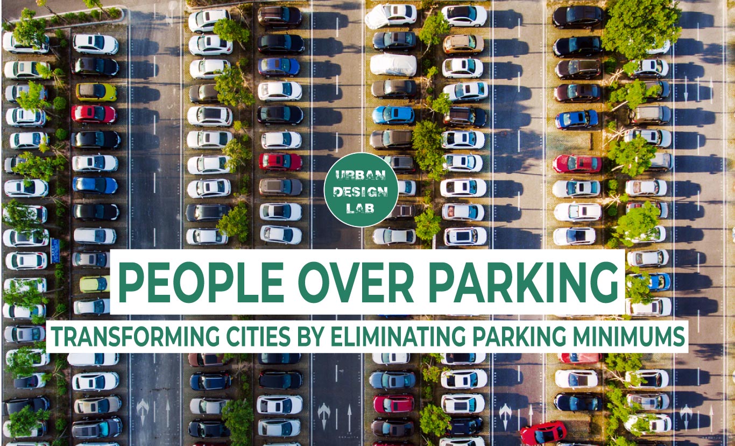
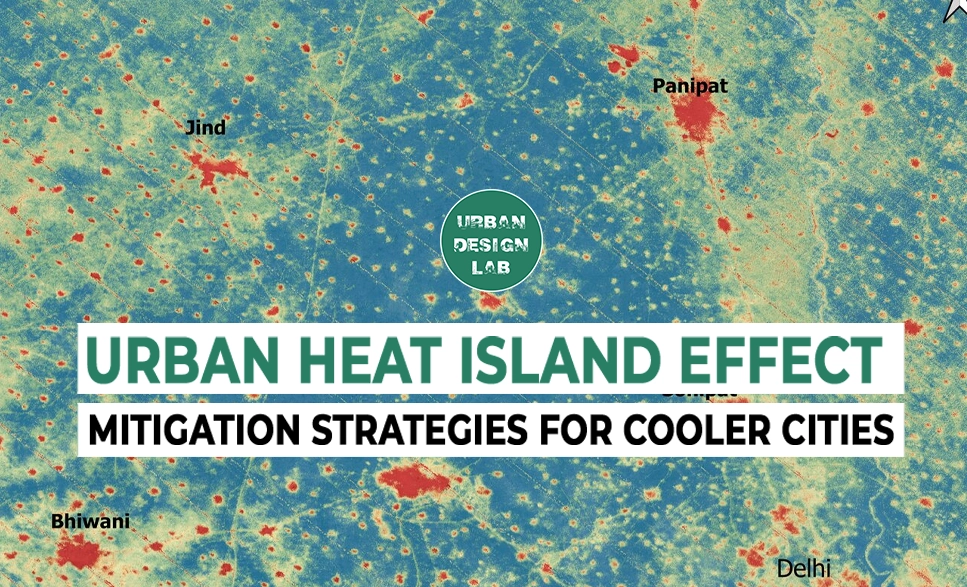
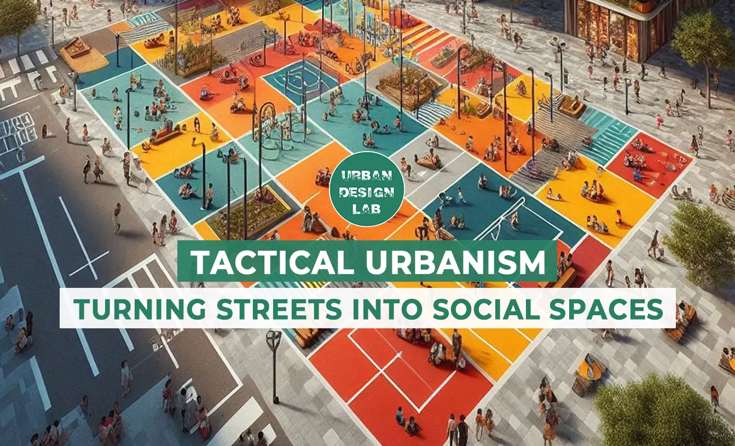
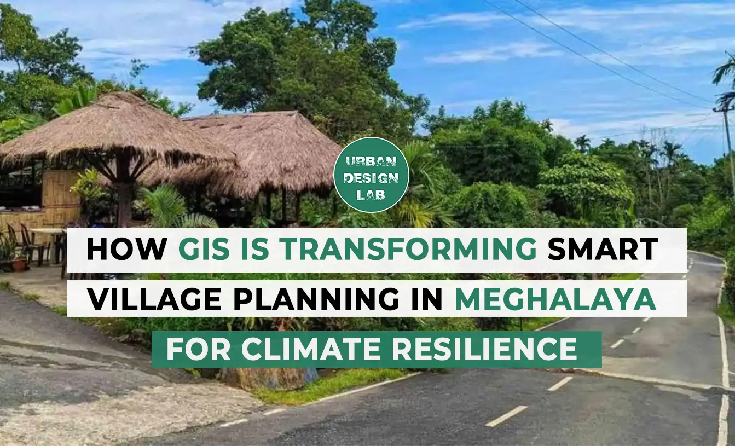
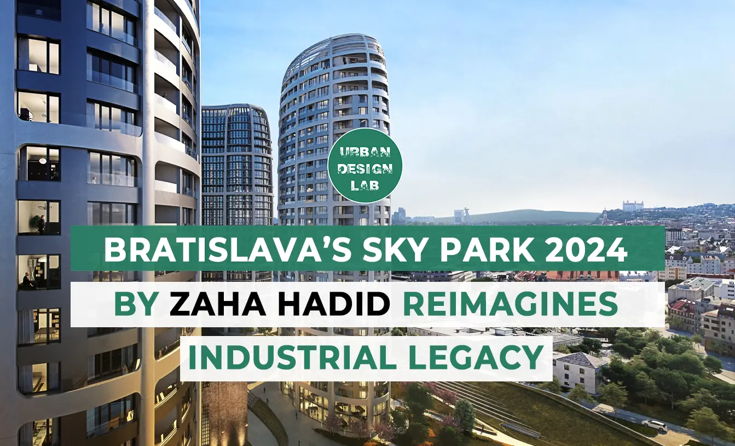
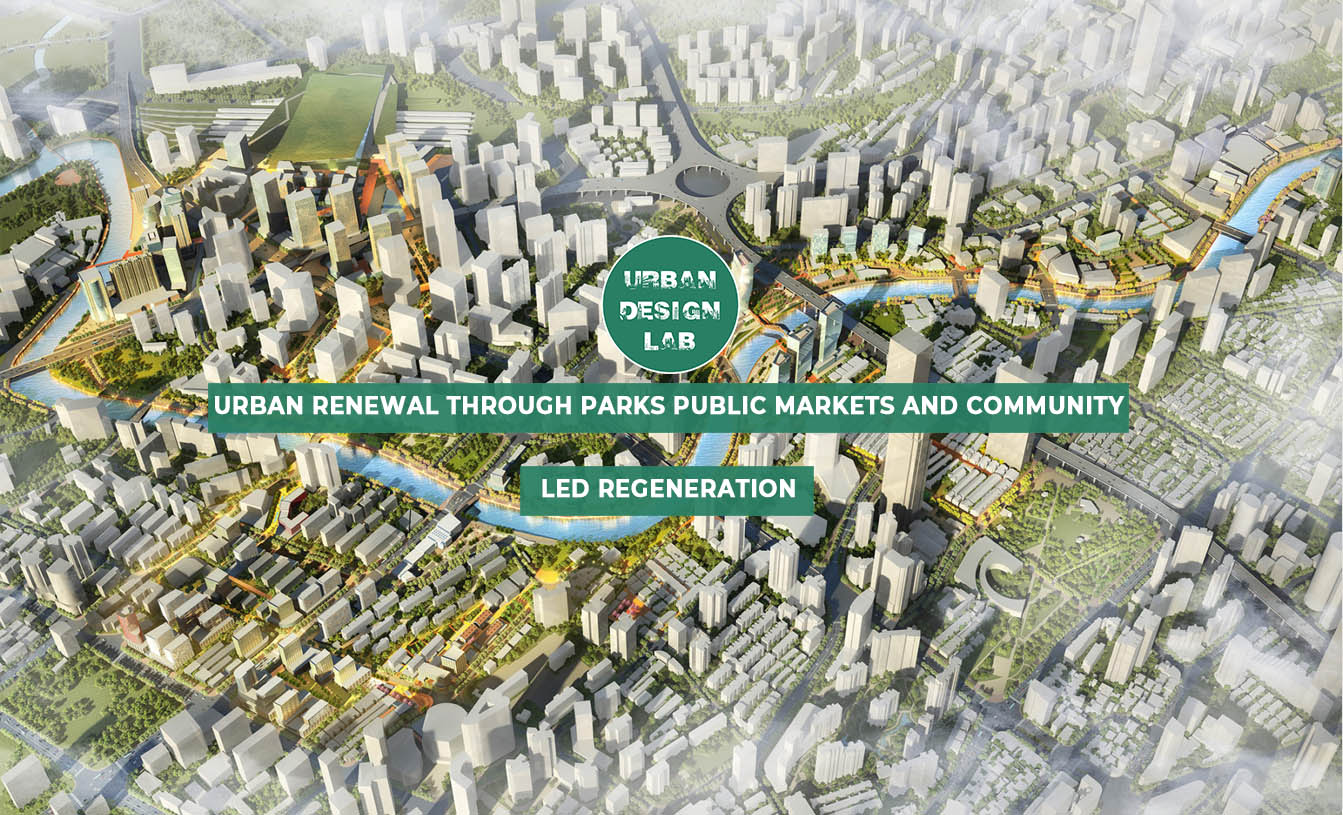

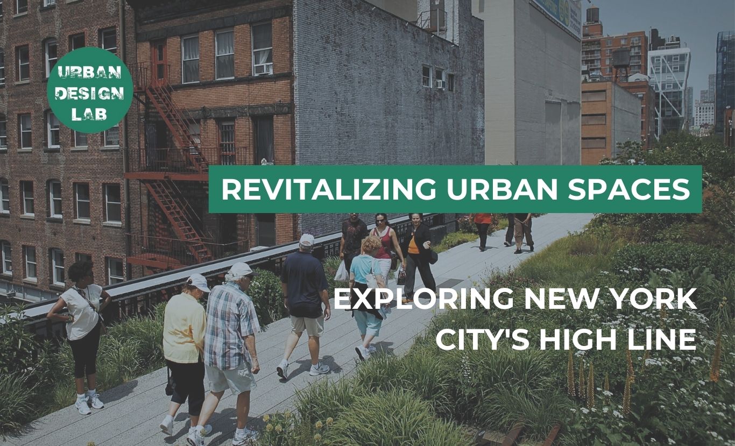
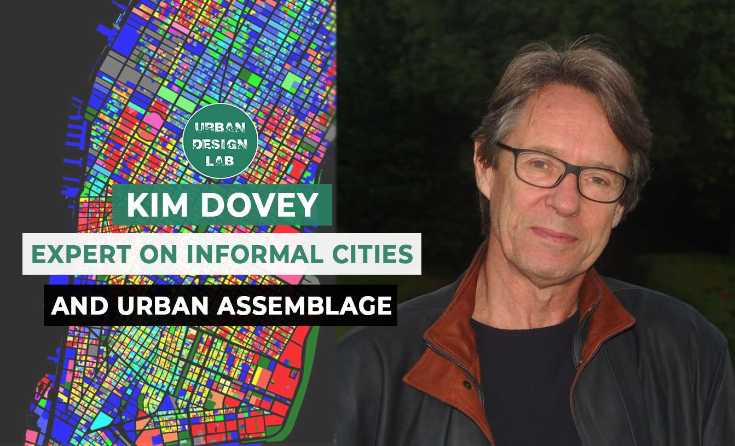
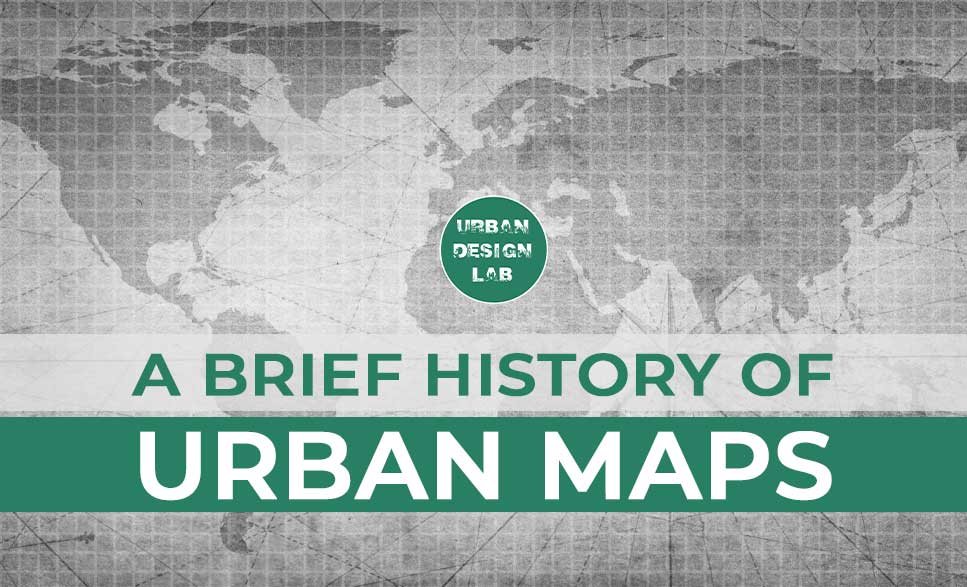


3 Comments