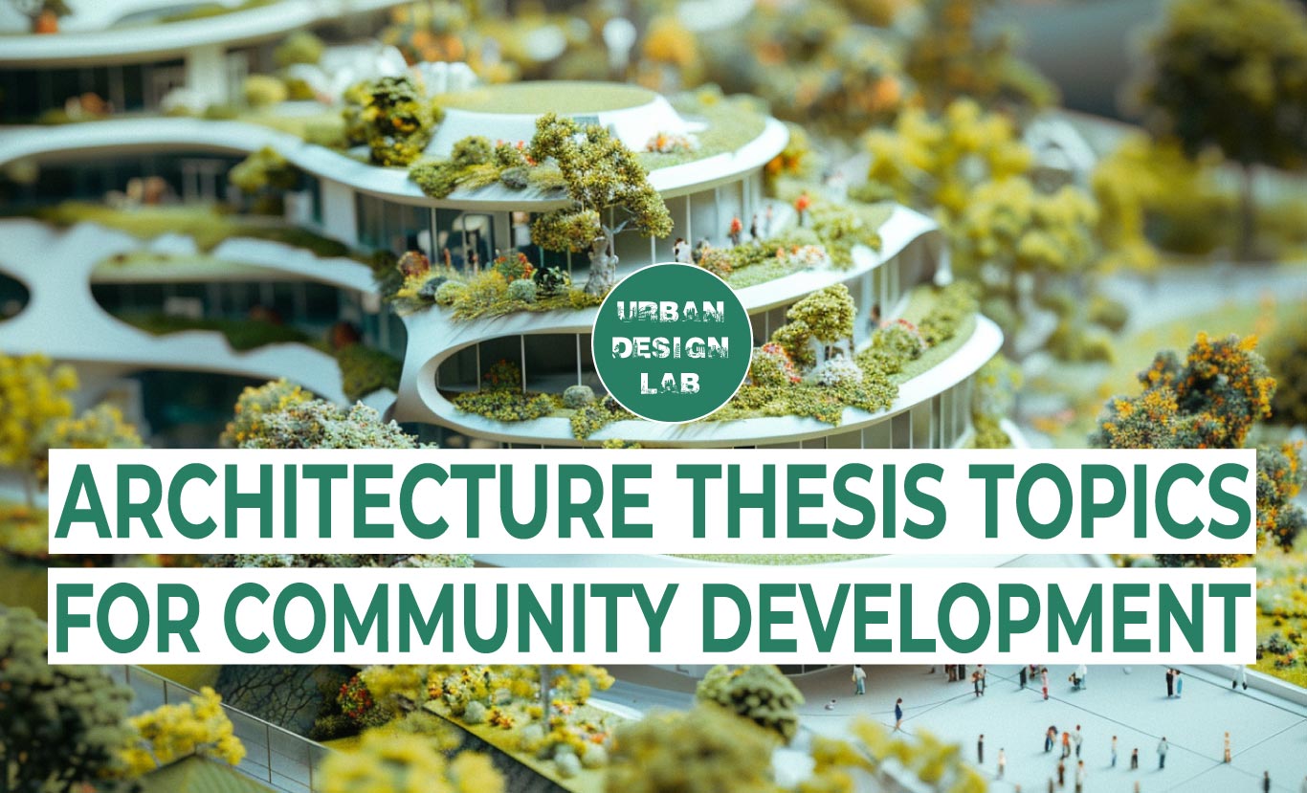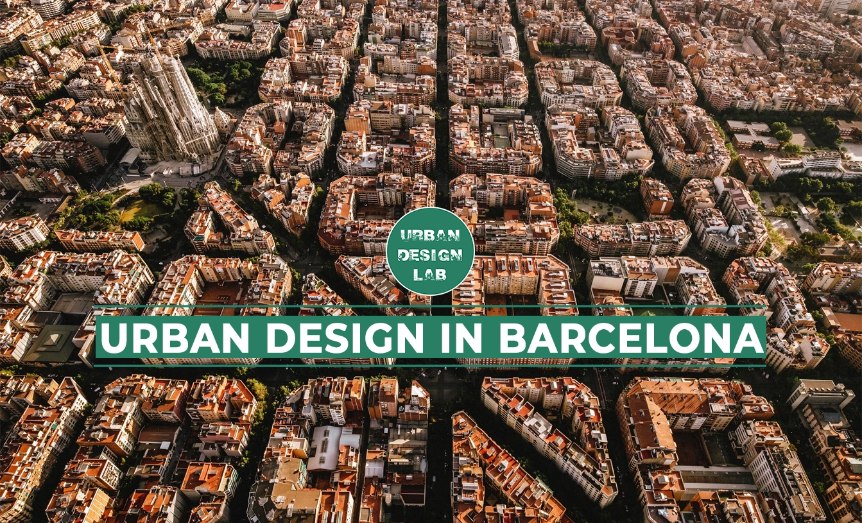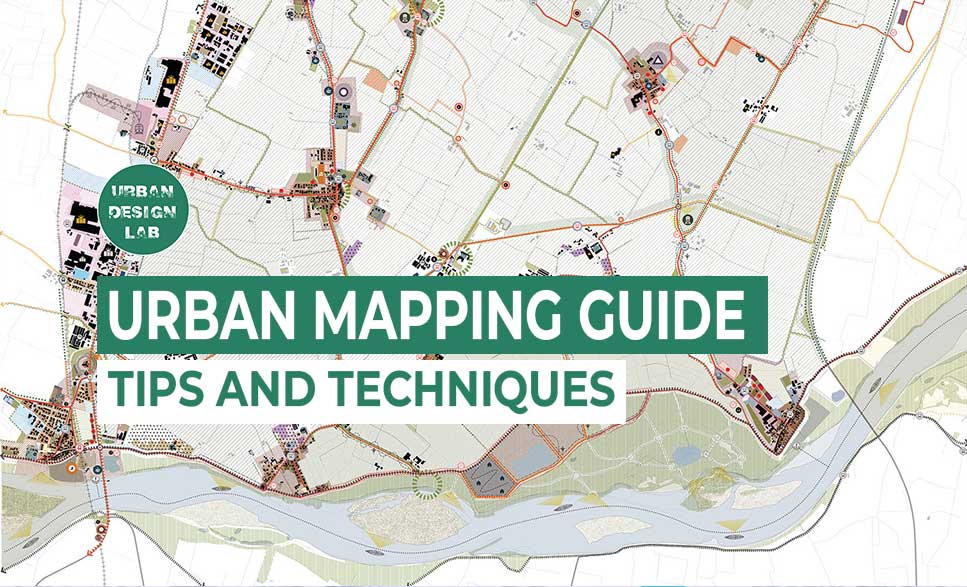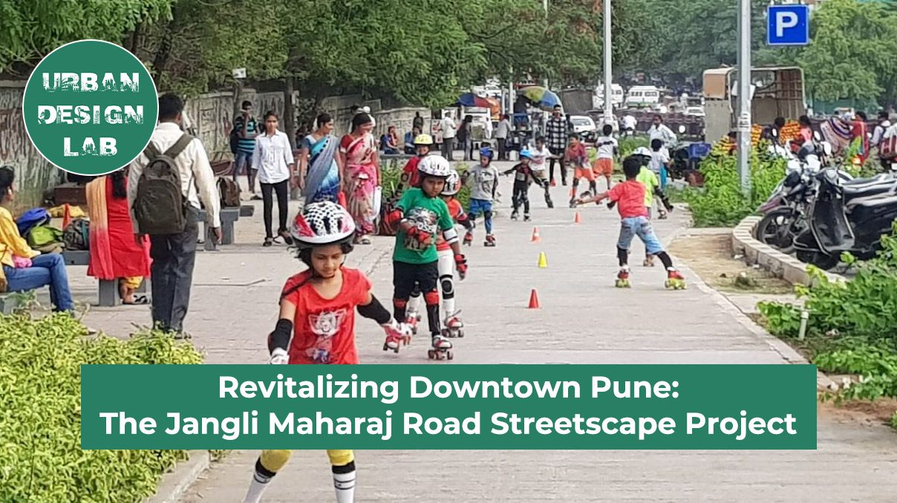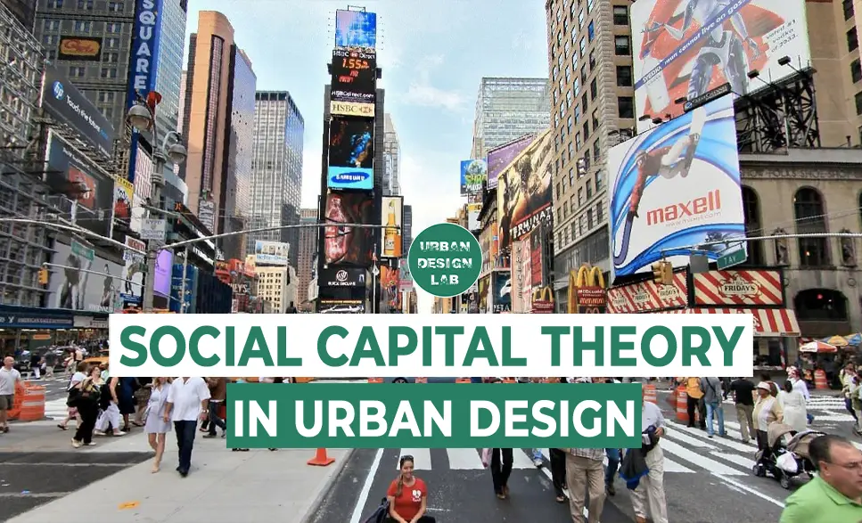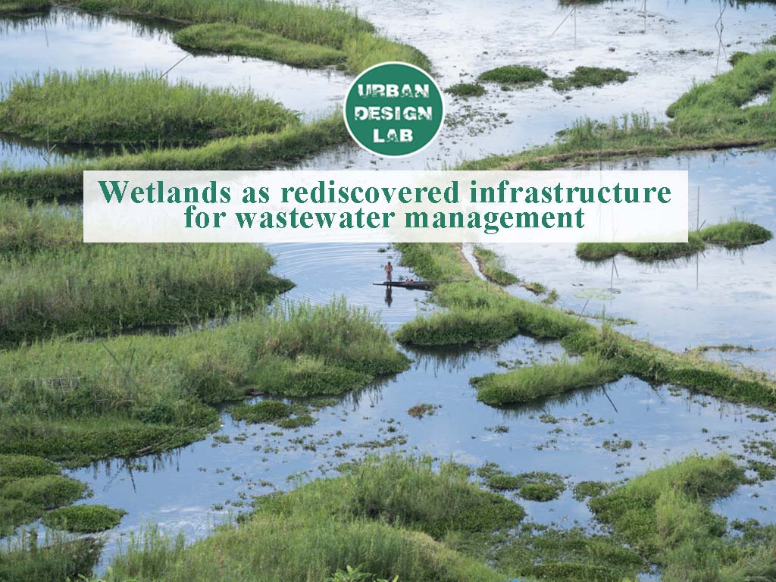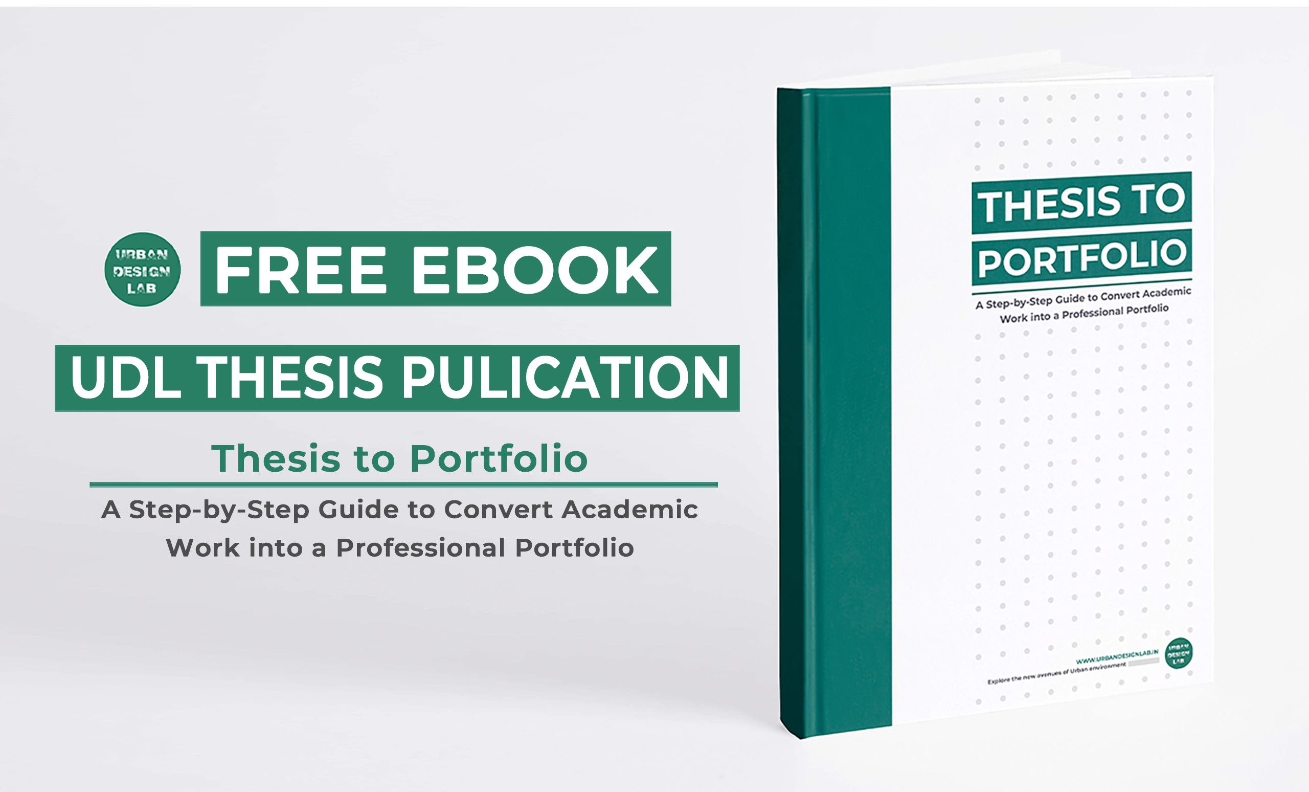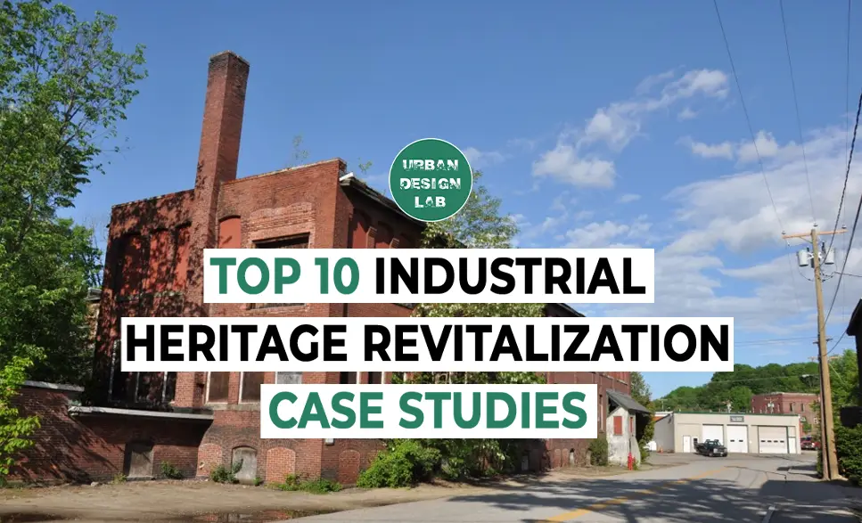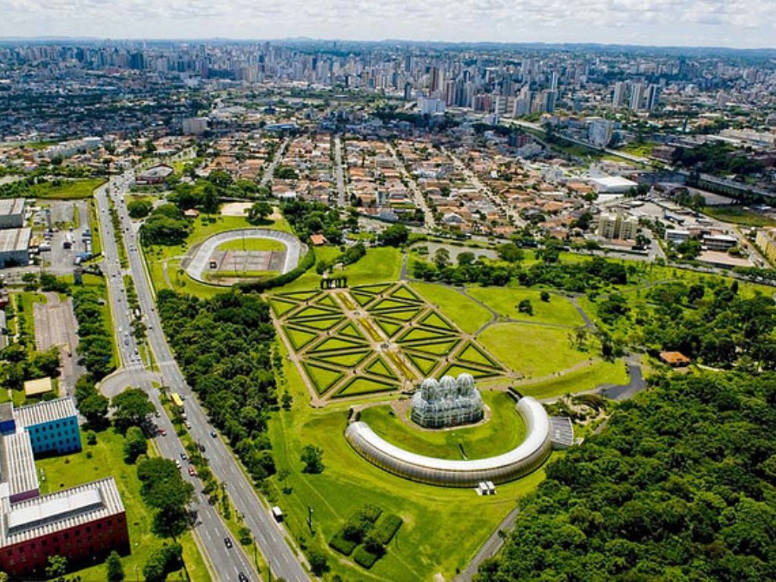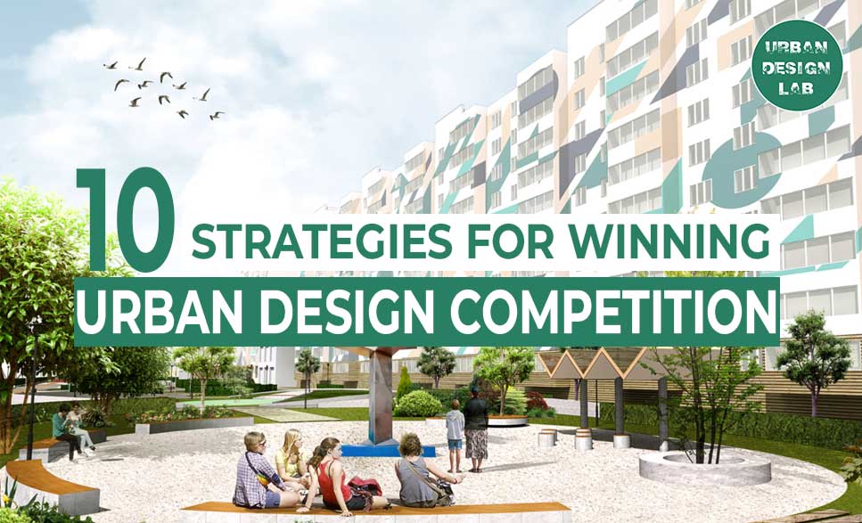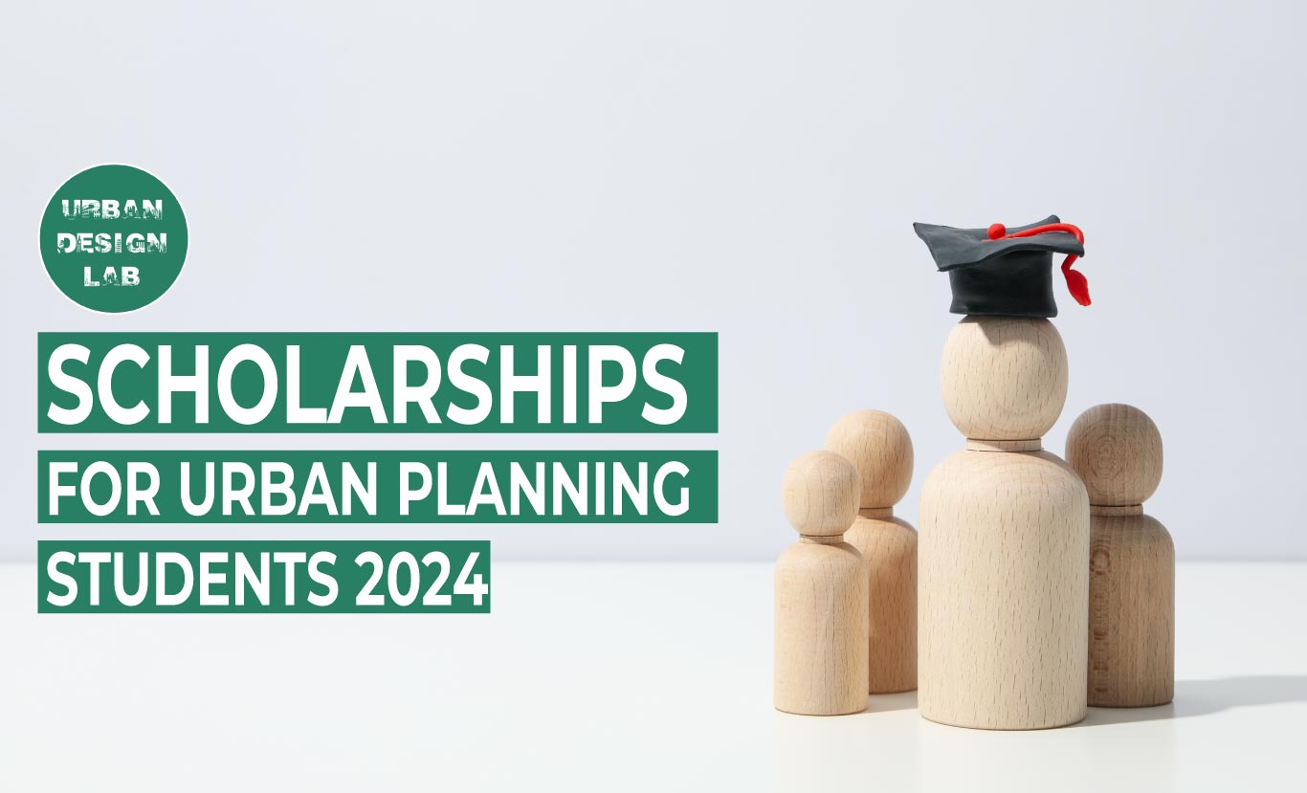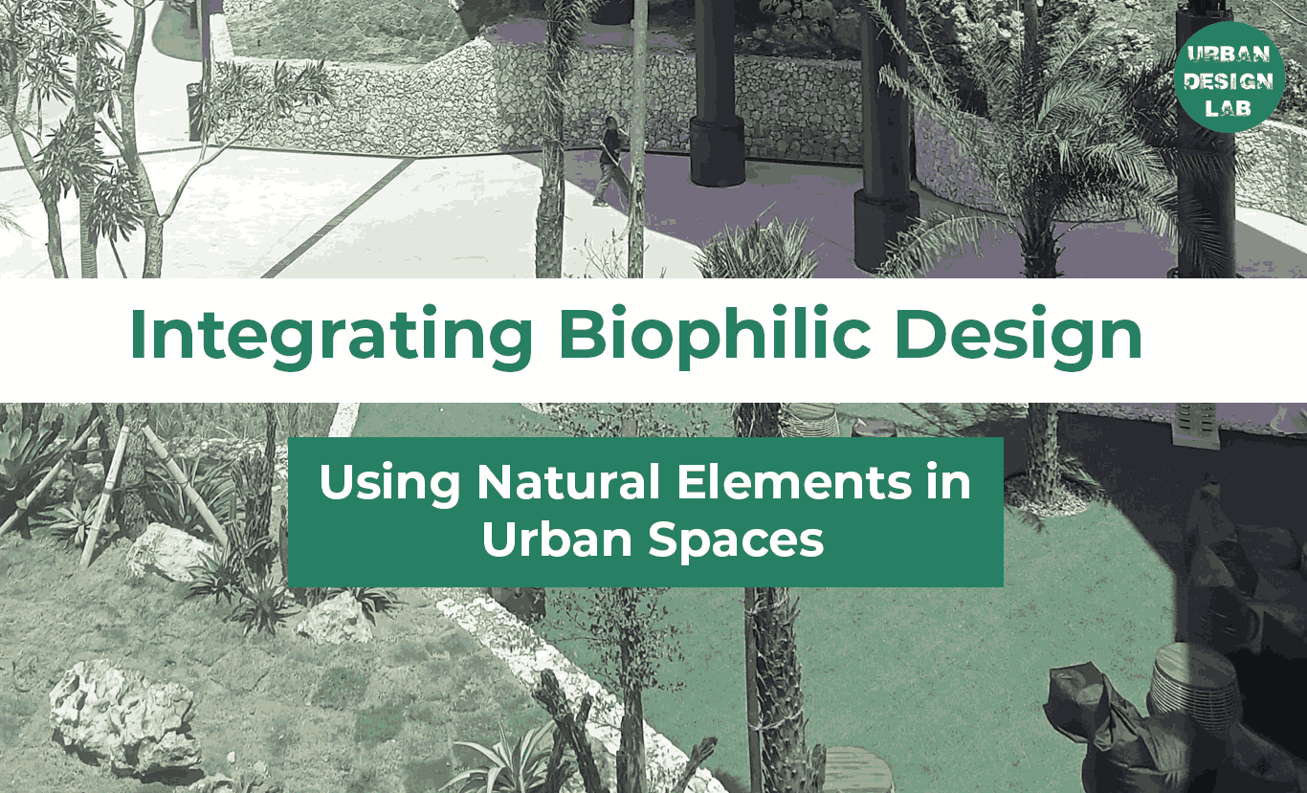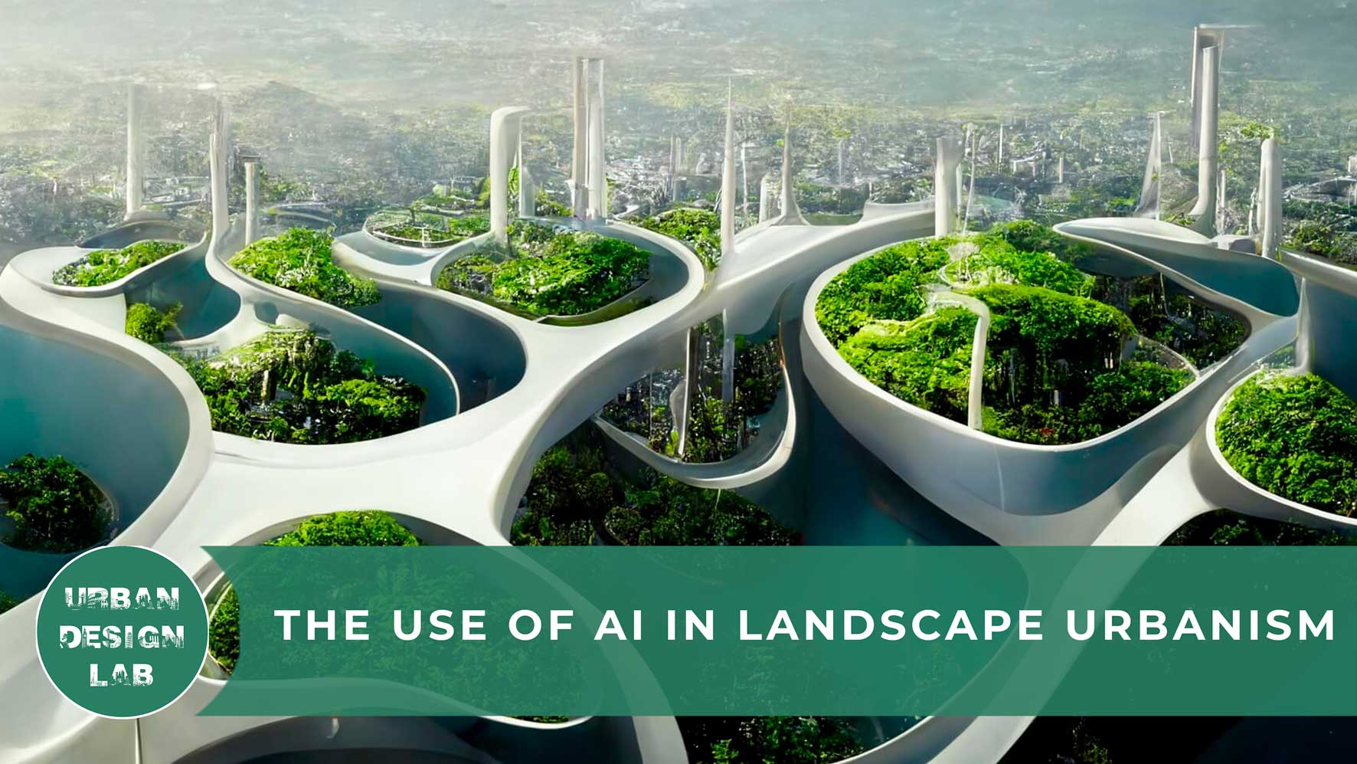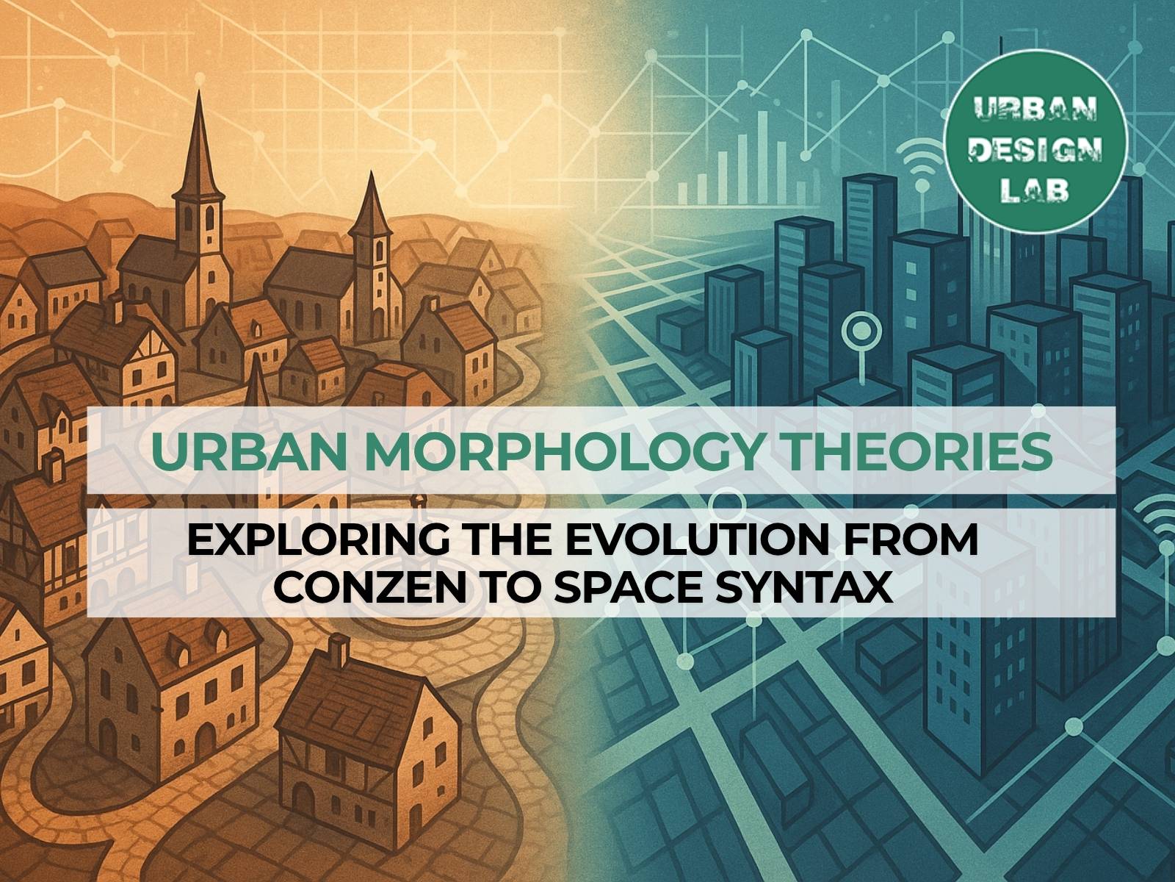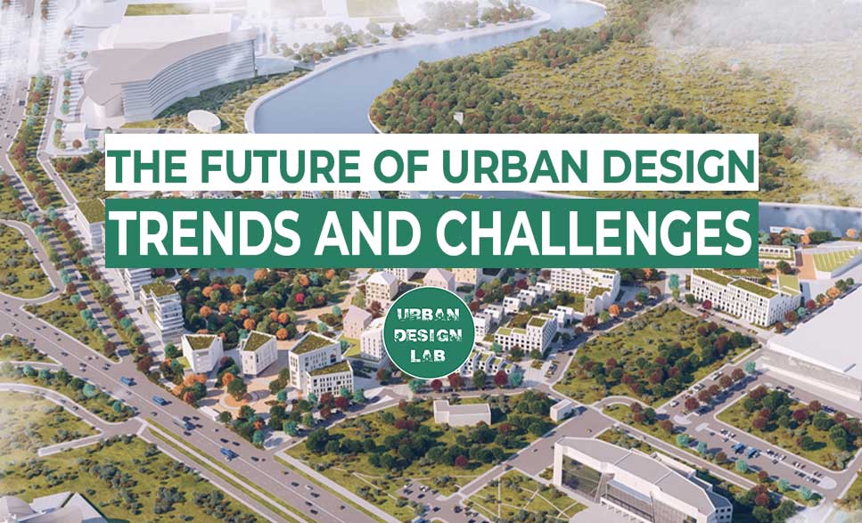
The inhabited park
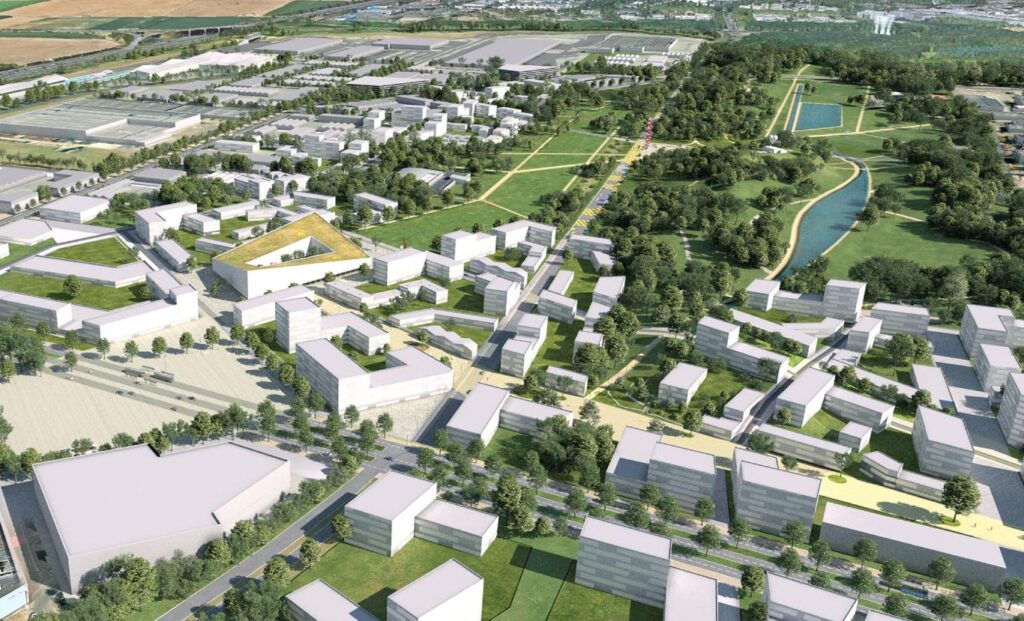
Between 1973 and 2008, the presence of the Peugeot-Citroën car factory on the site logically placed the town of Aulnay-sous-Bois on a metropolitan economic scale.
Today, the cards reshuffled by the arrival of line 16 of the Grand Paris Express and the major changes in our industrial model, require that the reconquest of this part of the city be done differently; This is a far cry from the model of the large monofunctional plates that usually organize territories bordering heavy infrastructures.
From a site that was once major in terms of its motorway access, a system of urban hooks and heterogeneous, complementary addresses has been created based on the constitution of a hybrid territory.
An invisible framework, the new metro’s main line of force places the old factory on a new square on the metropolitan chessboard, giving it real urban potential.
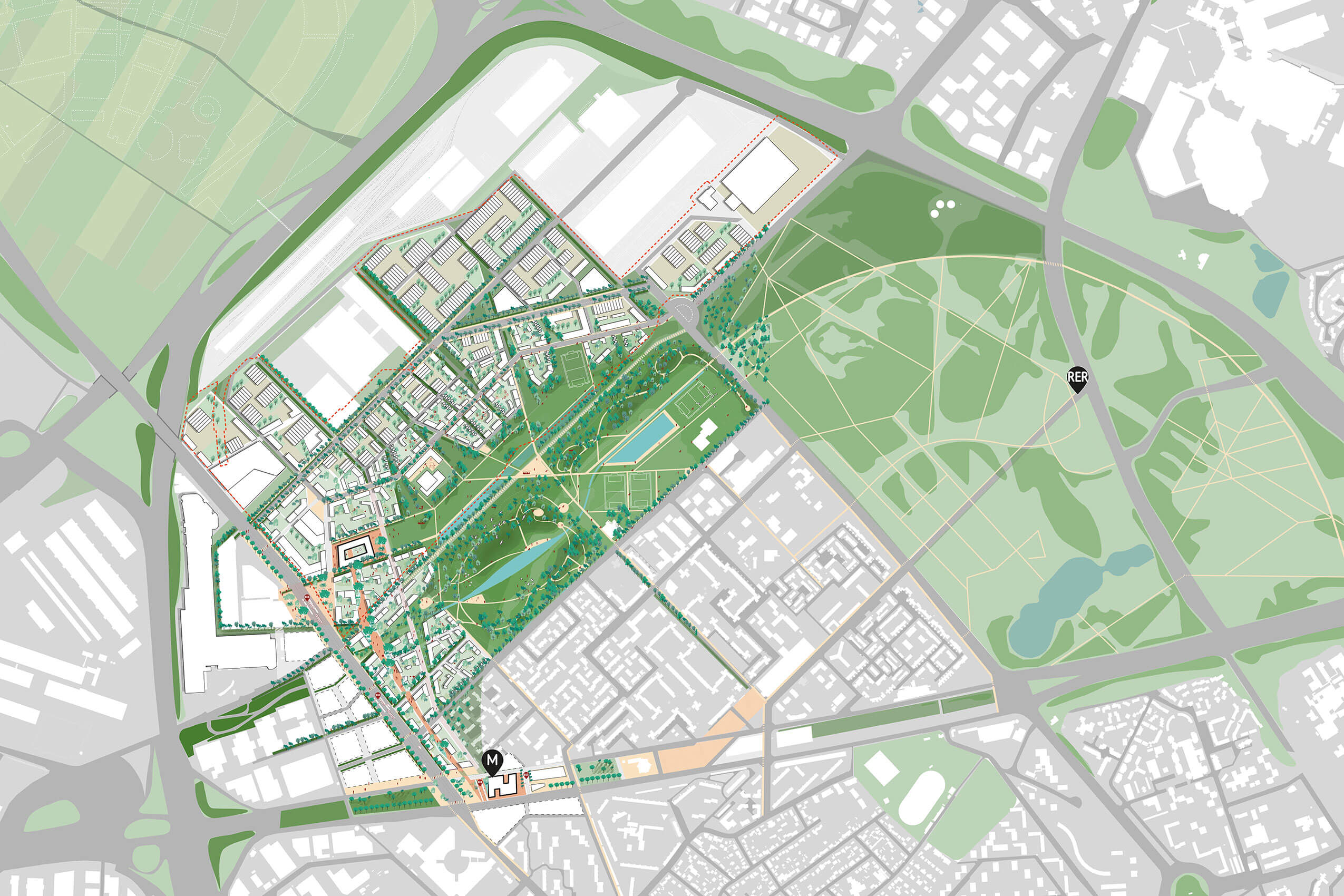
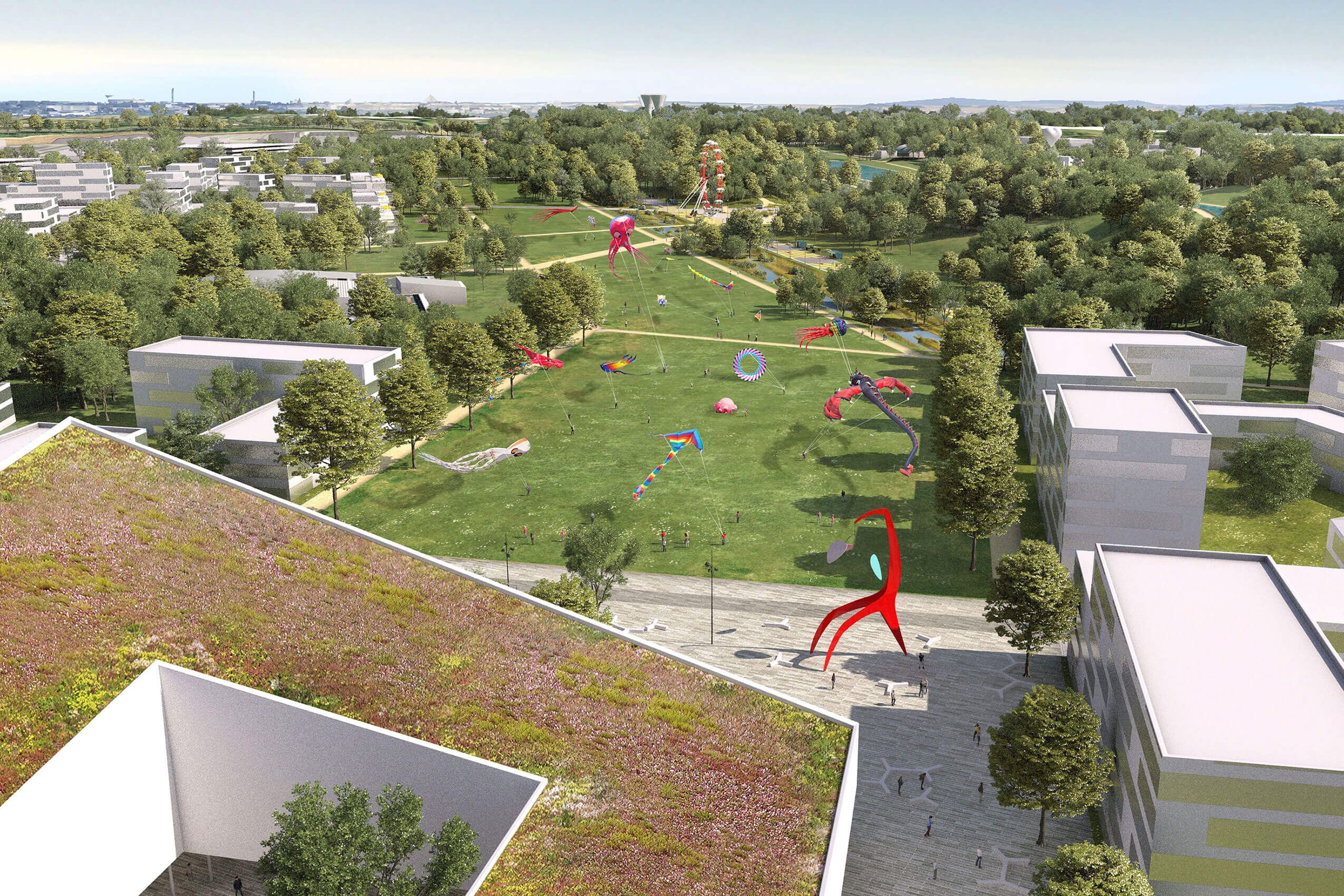
The necessary hybridization of scales and the multiplication of interfaces generated by the enrichment of addresses are the main lever for the creation of a new piece of the city.
Urban seams and articulations bring out a new inter-district scale between the north and south shores of Ballanger Park in a space in tension between the RER and GPE stations.
In this plural city of hyper-mobility, two preliminary actions nevertheless remain essential to the urbanization of the site: fertilizing a soil made artificial and appeasing a relationship with the world thought solely of the road model.
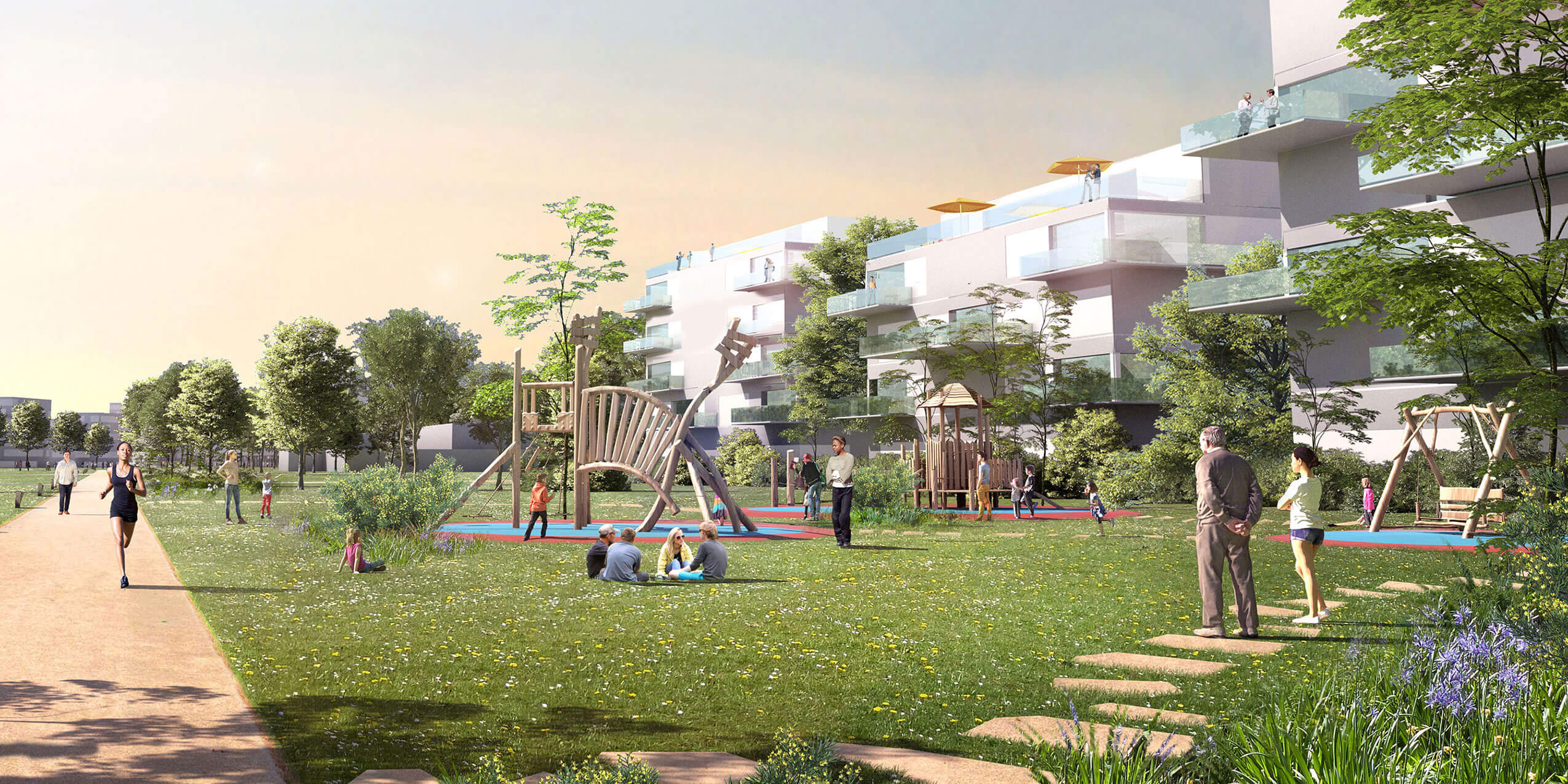
Avenue André Citroën, the former service road for the production system, is integrated into the green space system and is replaced further north by a new industrial boulevard, a transitional space between a worked city and an inhabited city.
As the backbone of the future project, in contact with all the functions of the district, this new line of force completes the inter-district service loop linking the different sectors of the north of Aulnay. At the same time, the accessibility of soft modes is reinforced by the deployment of a secondary grid and dedicated spaces.
The challenge was to transform an industrial and monofunctional place into a habitable environment, capable of accommodating all the functions of the contemporary city.
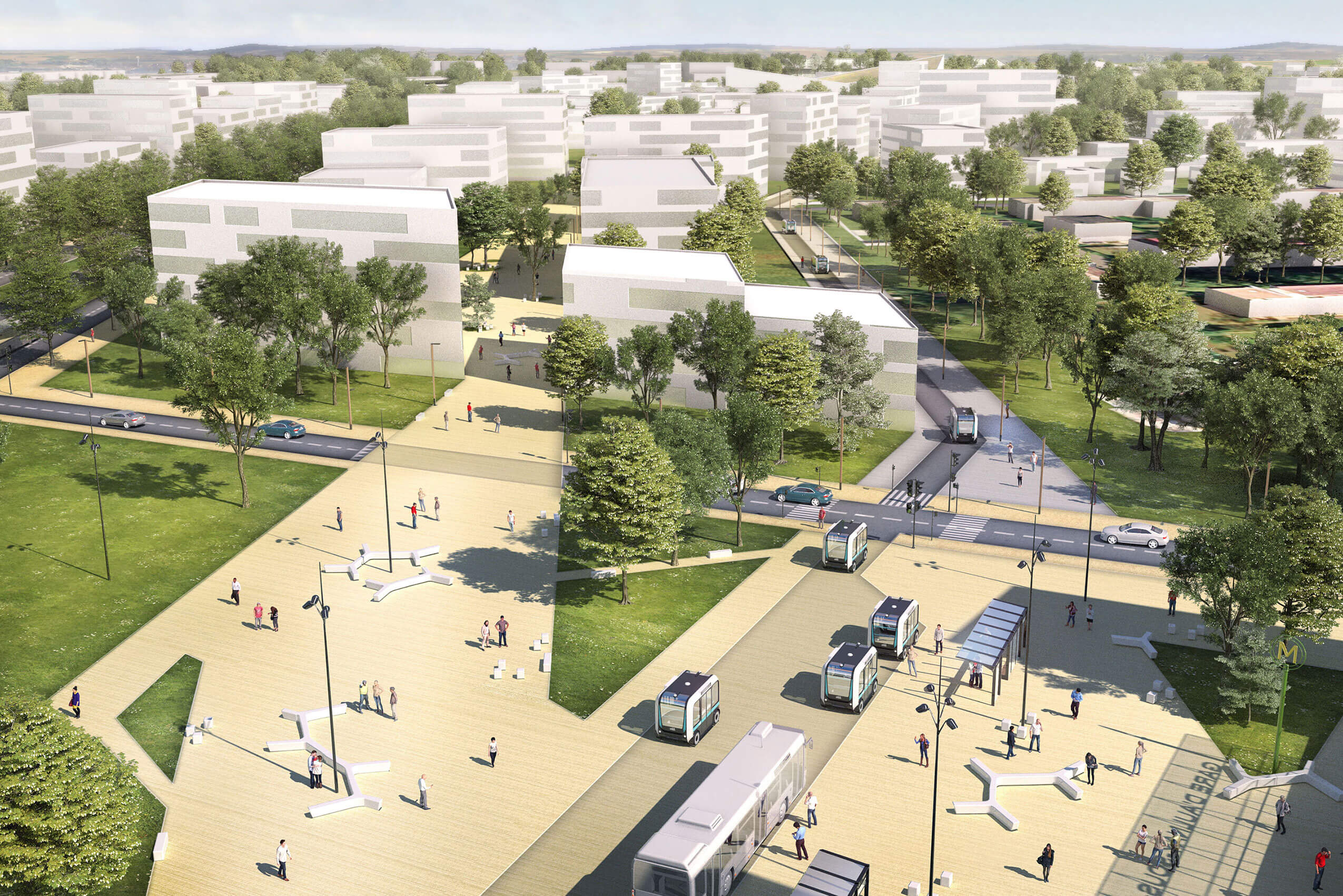
Architects: Richez_Associés
Location: Aulnay-sous-Bois (93)
Client: Richez_Associés (lead contractor) + Egis Villes et Transports + Cronos Conseil + Elioth + Acoustb
Program: Urban project management
Site Area: 105 ha
UDL Photoshop Masterclass
Decipher the secrets of Mapping and 3D Visualisation
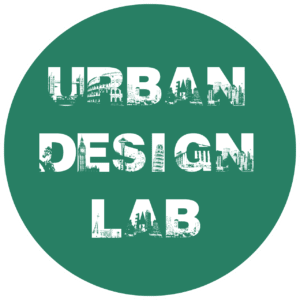
Urban Design Lab
About the Author
This is the admin account of Urban Design Lab. This account publishes articles written by team members, contributions from guest writers, and other occasional submissions. Please feel free to contact us if you have any questions or comments.
Lorem ipsum dolor sit amet, consectetur adipiscing elit. Ut elit tellus, luctus nec ullamcorper mattis, pulvinar dapibus leo.
Related articles


Architecture Professional Degree Delisting: Explained

Periodic Table for Urban Design and Planning Elements


History of Urban Planning in India
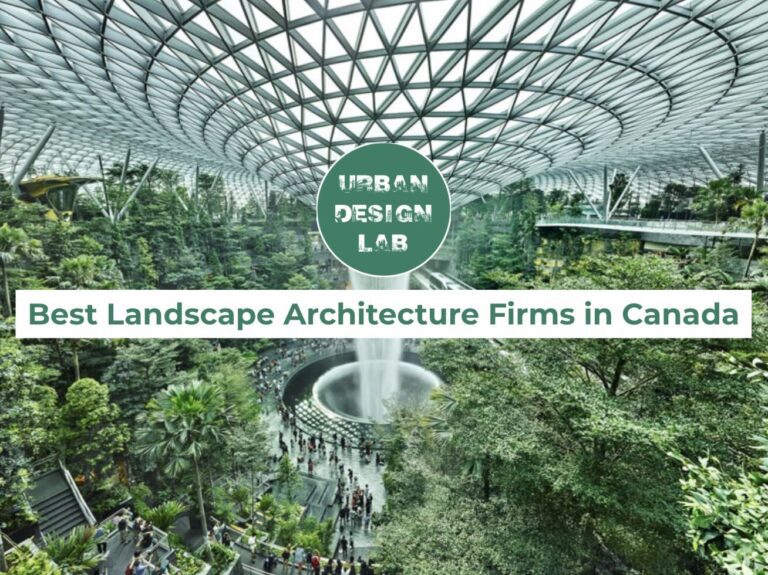
Best Landscape Architecture Firms in Canada
UDL GIS
Masterclass
GIS Made Easy – Learn to Map, Analyse, and Transform Urban Futures
Session Dates
23rd-27th February 2026

Urban Design Lab
Be the part of our Network
Stay updated on workshops, design tools, and calls for collaboration
Curating the best graduate thesis project globally!

Free E-Book
From thesis to Portfolio
A Guide to Convert Academic Work into a Professional Portfolio”
Recent Posts
- Article Posted:
- Article Posted:
- Article Posted:
- Article Posted:
- Article Posted:
- Article Posted:
- Article Posted:
- Article Posted:
- Article Posted:
- Article Posted:
- Article Posted:
- Article Posted:
- Article Posted:
- Article Posted:
Sign up for our Newsletter
“Let’s explore the new avenues of Urban environment together “

























