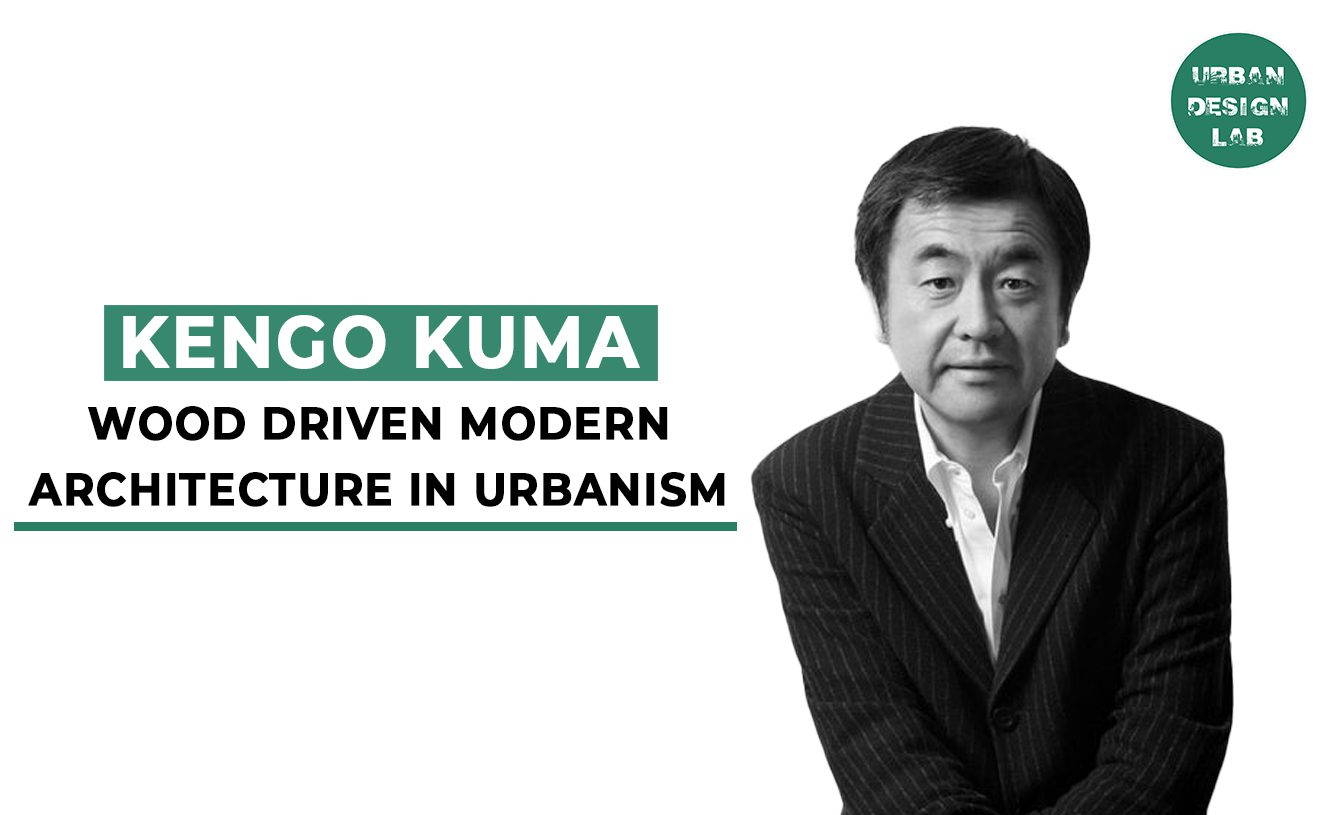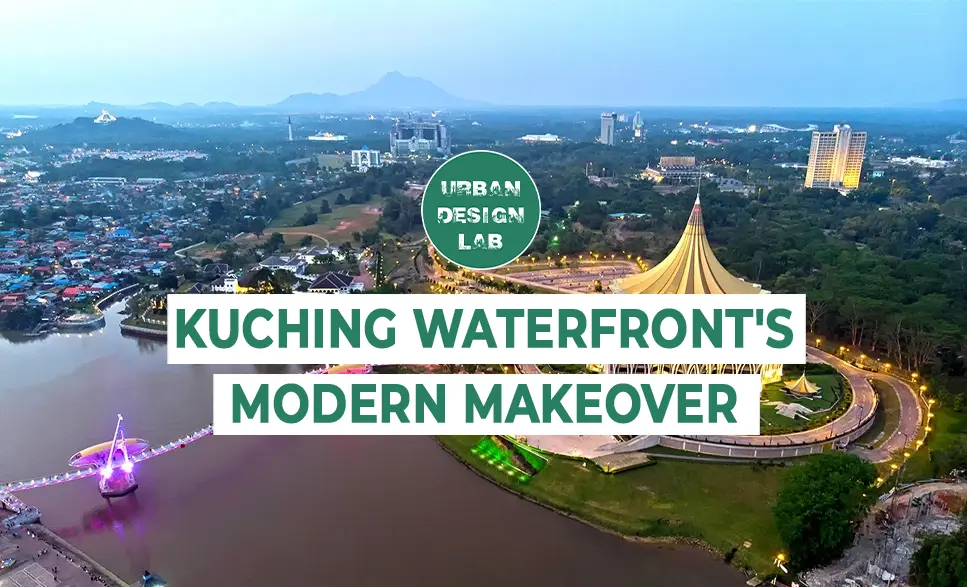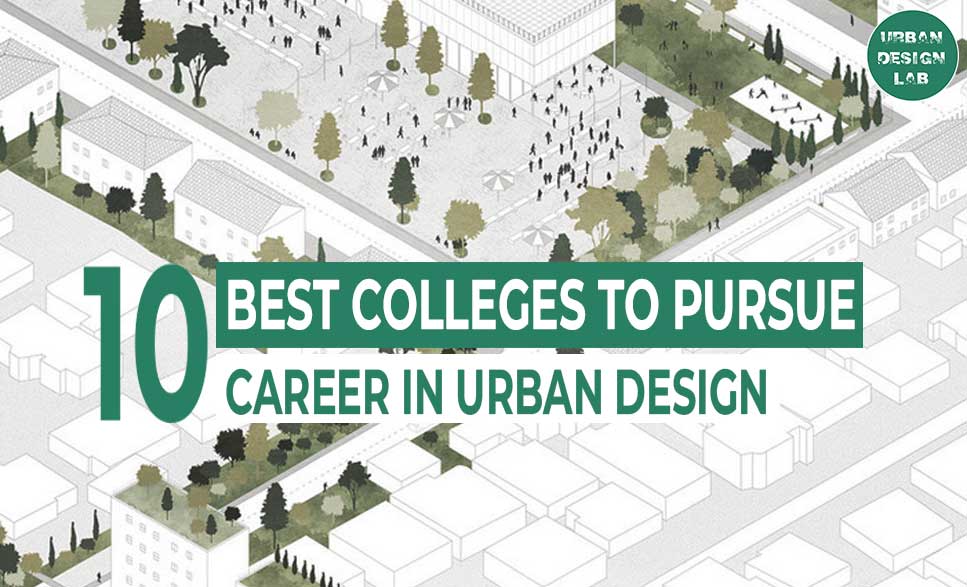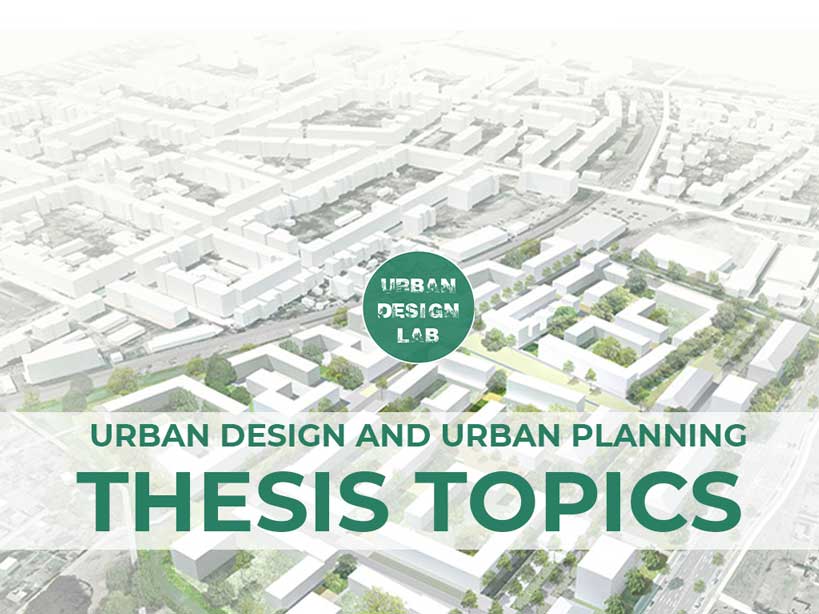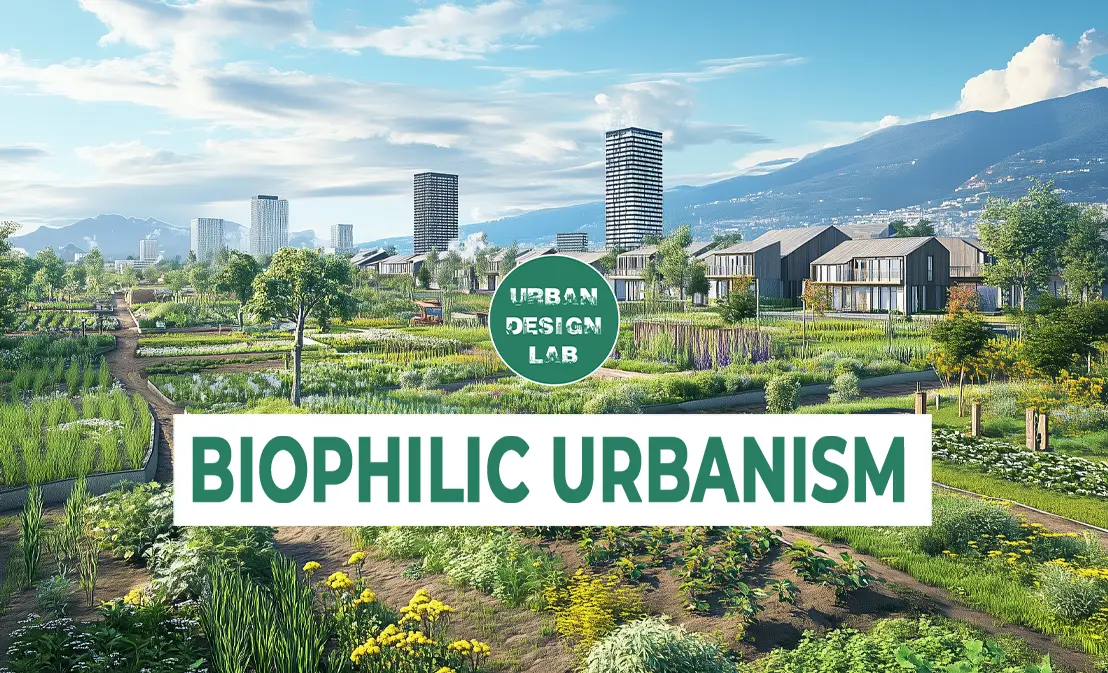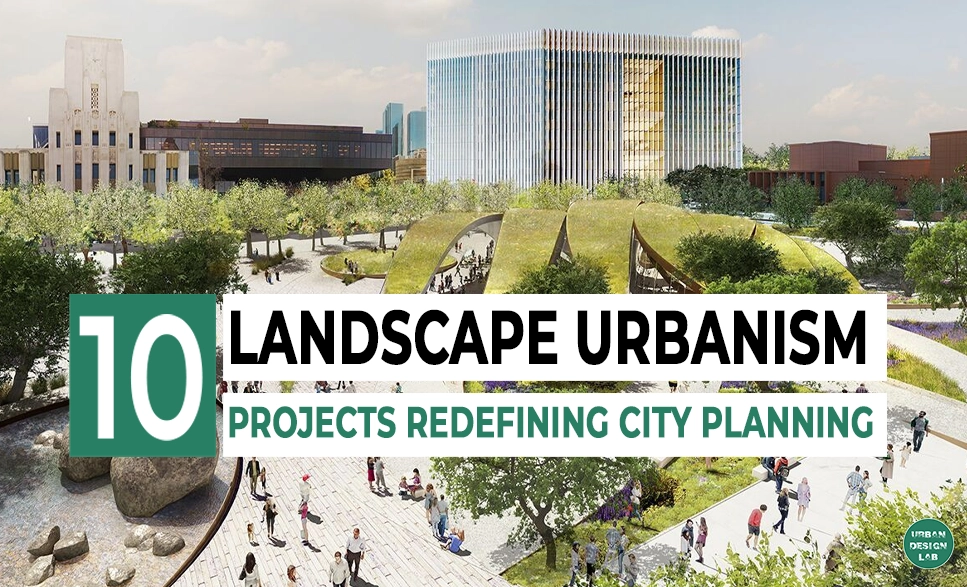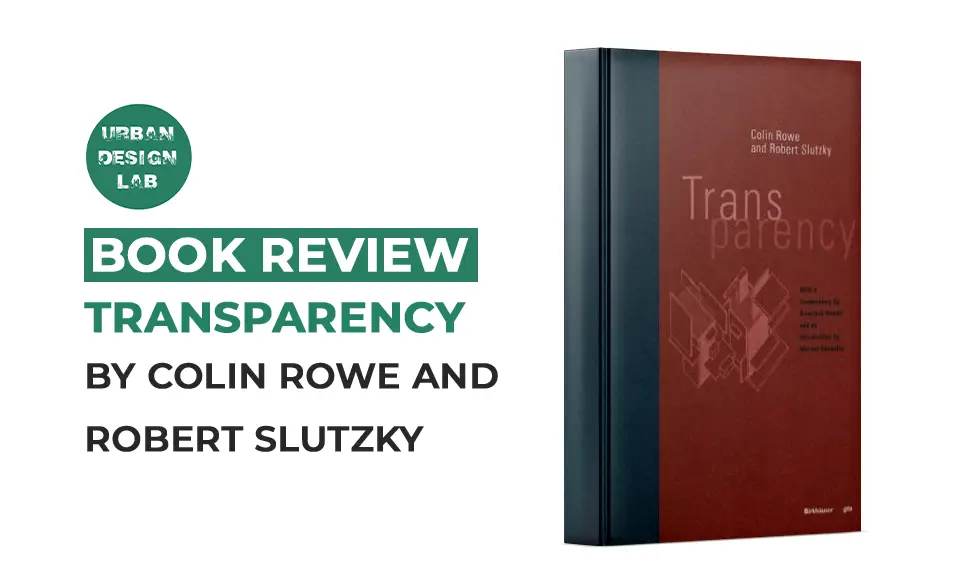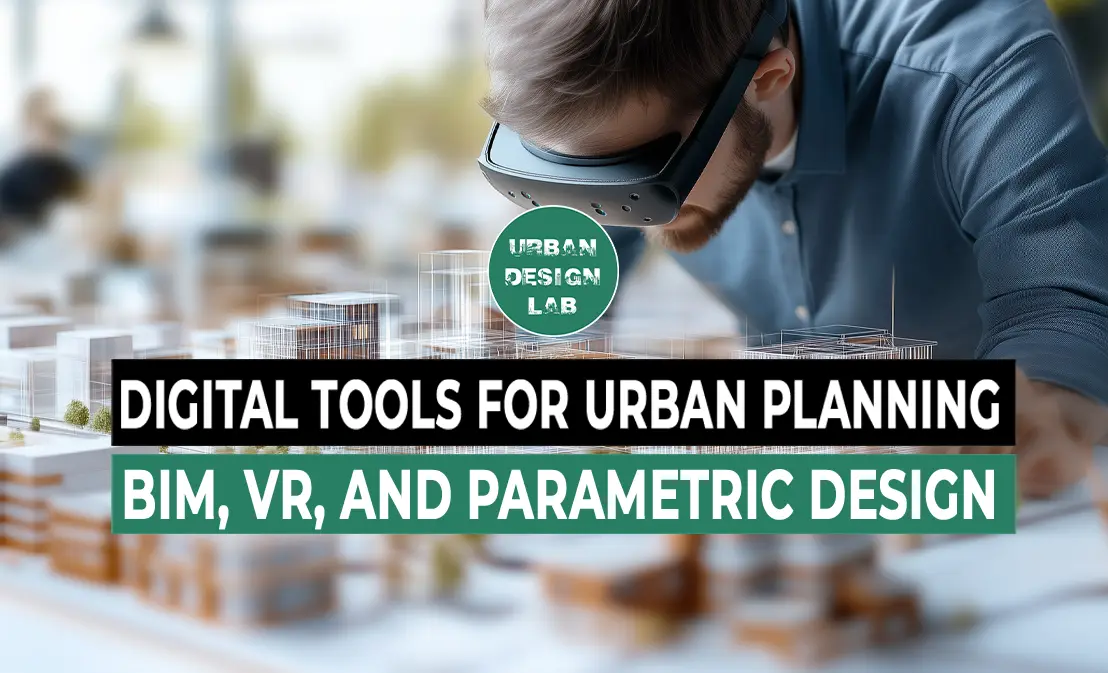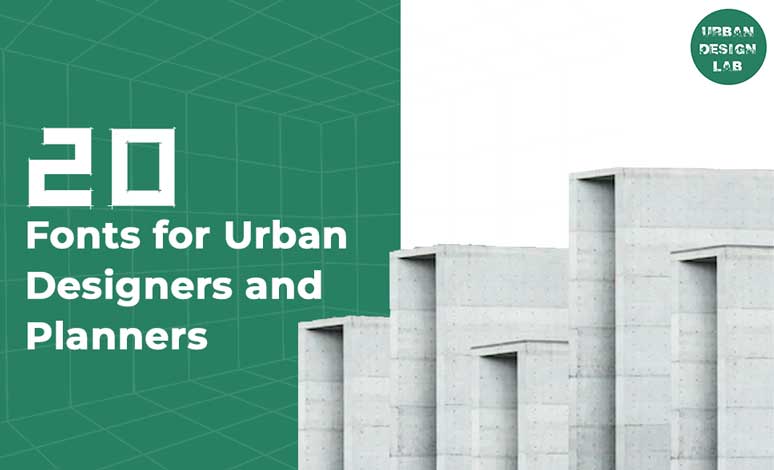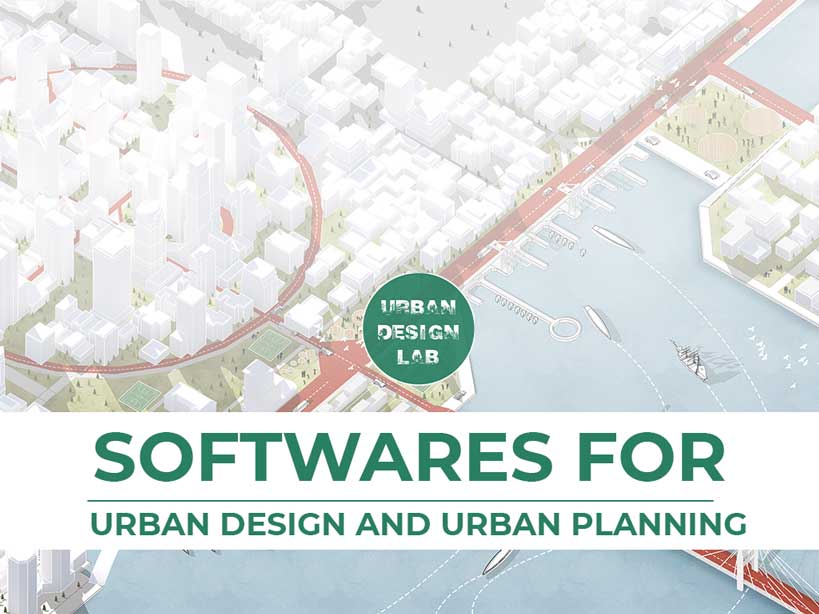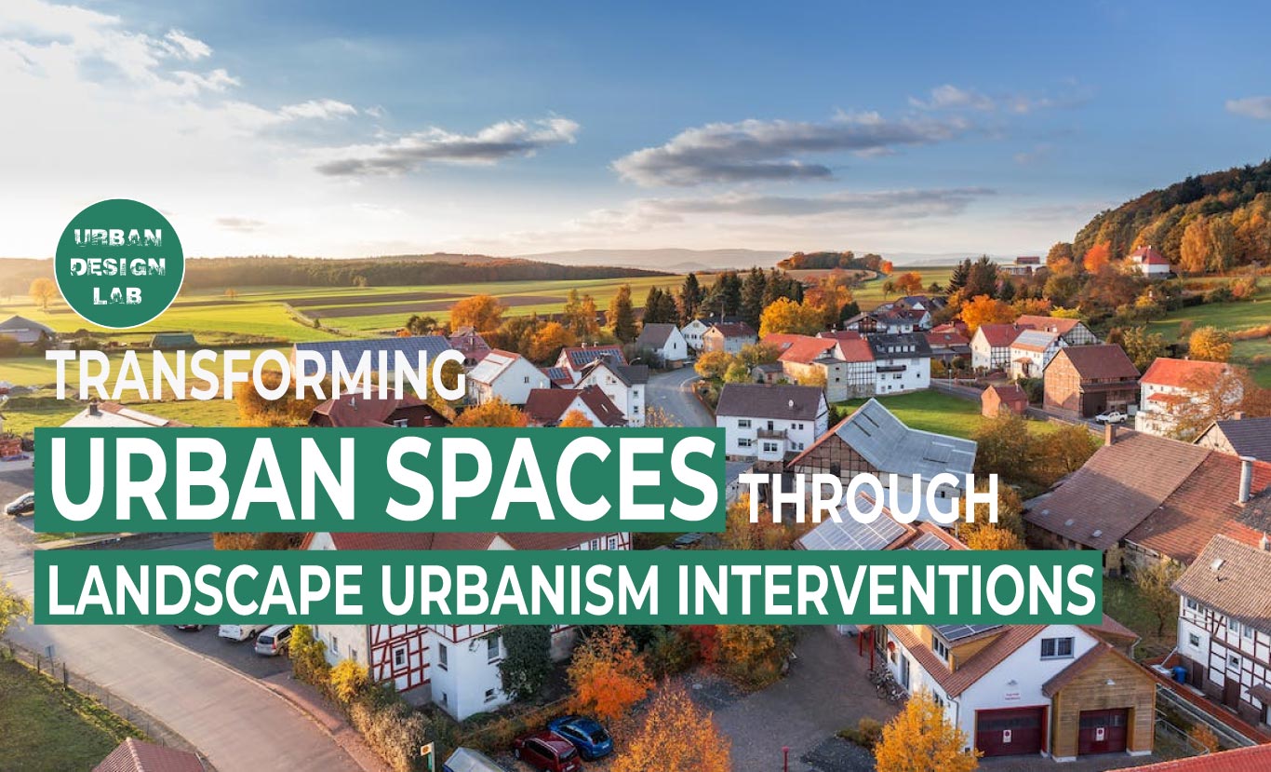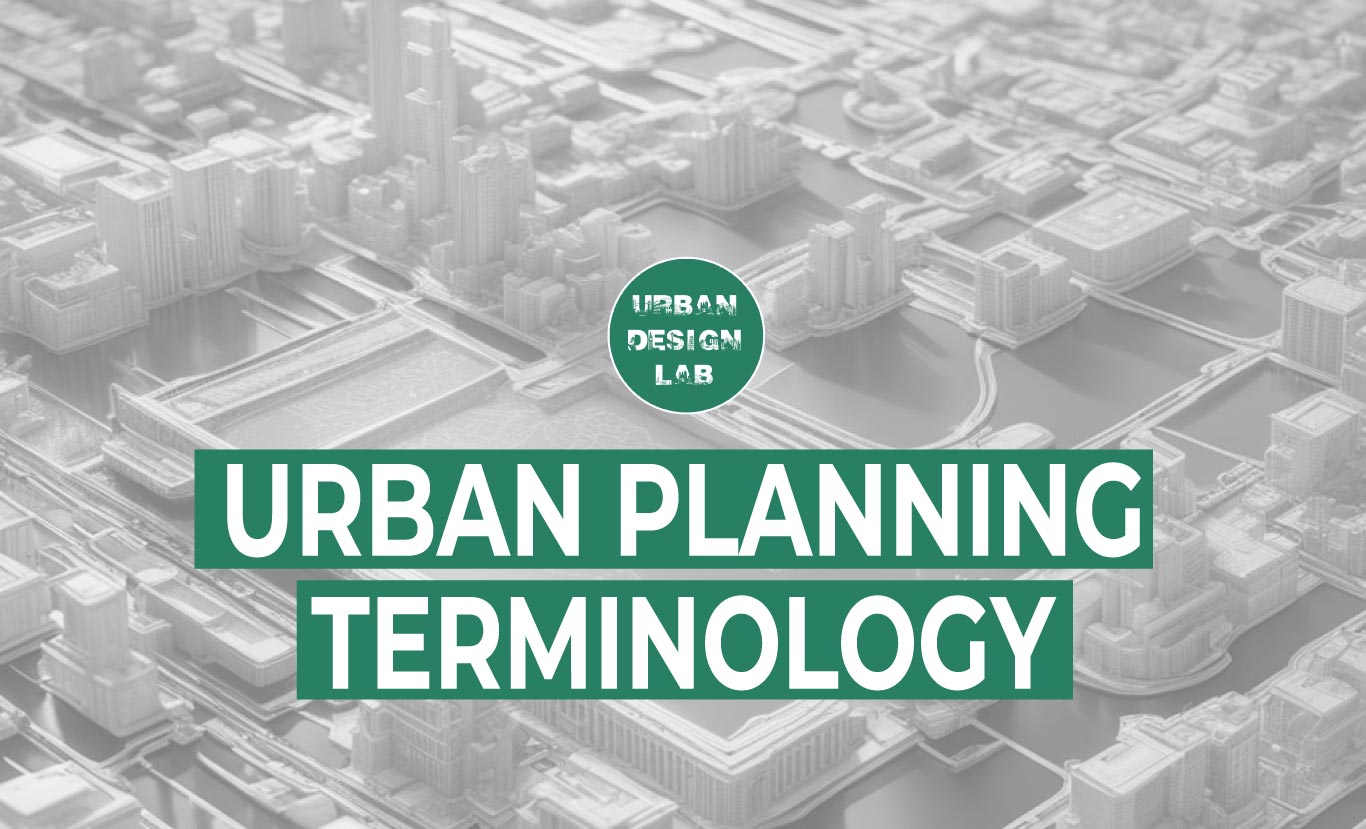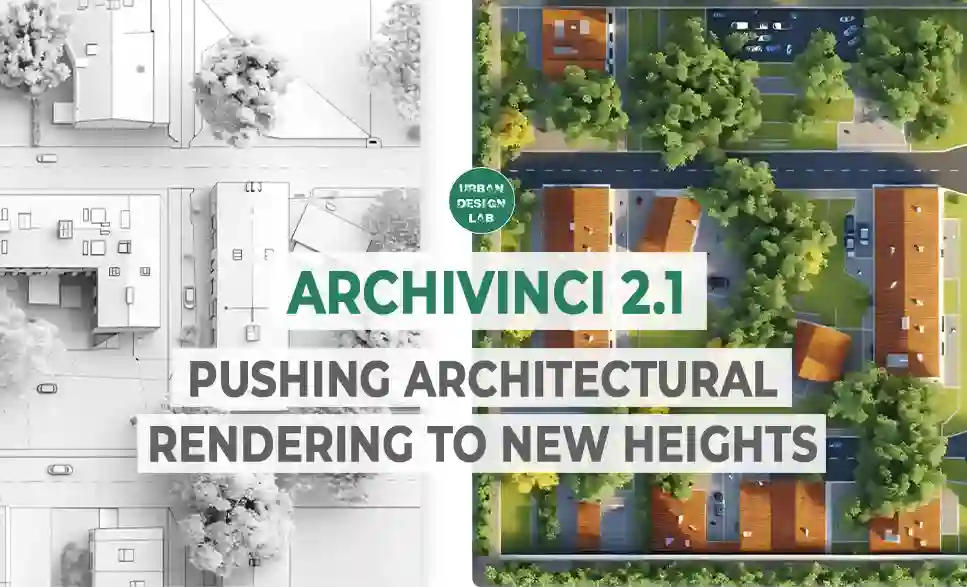
Top 10 Urban Land Reclamation Case Studies
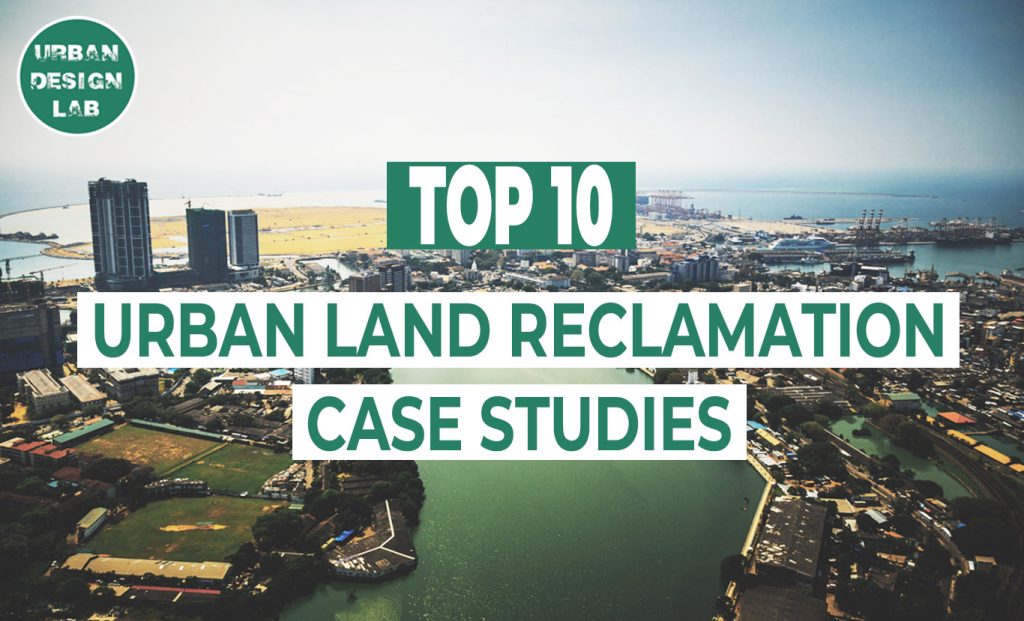
The process of restoring deteriorated land to a useful and productive region is known as reclamation of land. This strategy usually entails repurposing dilapidated or vacant places in previously established urban areas. Historically, the development of urban land reclamation has been driven by technological advancements and environmental concerns, progressing from simple agricultural expansion to complex urban planning initiatives. Among the present challenges are balancing urban expansion with environmental effects and emphasizing diversity and community involvement, particularly resilience to climate change. The capacity of urban land reclamation to expand urban areas, enhance urban quality of life, curb urban sprawl, and enhance cultural, social, and economic results makes it significant.
Methodology for Selected Case Studies
Geographic diversity was given top priority in the case study selection process in order to reflect a range of climatic, cultural, and urban situations. Innovative urban design ideas were showcased through a range of scales and types of projects that showed the flexibility of revitalization tactics. Accurate analysis of project outcomes required the availability of high-quality, comprehensive data. In order to provide a well-rounded sample of modern Urban Land Reclamation projects, additional selection criteria included recent completion dates, a range of budgets, and substantial community involvement.
The Palm Jumeirah, Dubai, UAE
Spanning an impressive 5.5 kilometers into the Arabian Gulf, Palm Jumeirah stands as one of the largest and most ambitious man-made islands globally, constructed between 2003 and 2007. This iconic urban reclamation project exemplifies cutting-edge architectural innovation and visionary urban design. However, the development journey was not without significant hurdles, including marine ecosystem disruption, shoreline erosion, escalating temperatures, and exacerbated socio-economic disparities. To address these challenges, architects and planners integrated sustainable principles from the outset, incorporating a monorail system for seamless waterfront living and a distinctive crescent-shaped breakwater to mitigate environmental impact. The use of geotextile fibers and sand in breakwater construction, along with sand sprayed onto a pre-formed base, ensured the island’s structural integrity and resilience against harsh marine conditions.
The successful realization of Palm Jumeirah has had profound outcomes and lasting impacts on Dubai’s urban landscape. The island has become a magnet for tourism, fostering economic growth while promoting marine biodiversity through the establishment of artificial reefs. Embracing concrete-free architecture, Palm Jumeirah has set new standards for sustainable development in coastal regions. The strategic land reclamation not only facilitated construction in previously challenging seashore areas but also enhanced the scenic allure of Dubai’s coastline. Key planning insights from this project highlight the importance of protective breakwaters and the preservation of marine habitats, offering valuable lessons for future urban reclamation endeavors. As cities worldwide seek to expand sustainably, Palm Jumeirah serves as a testament to the potential of innovative design and thoughtful planning in transforming coastal environments.
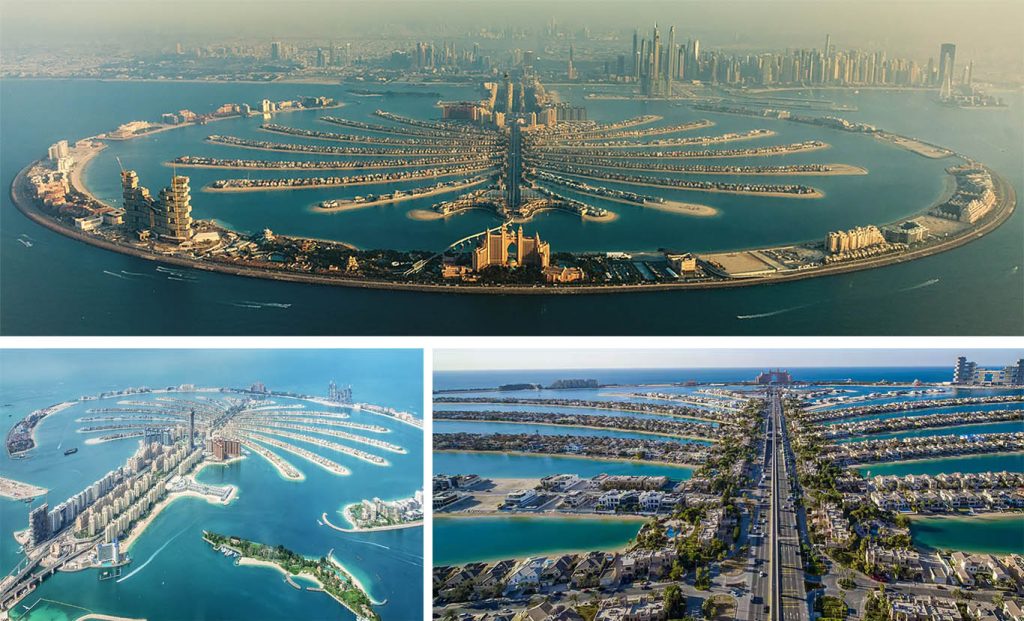
Songdo International Business District, South Korea
Spanning 1,500 acres reclaimed from the Yellow Sea, Songdo International Business District in South Korea stands as a paragon of smart and sustainable urban development. Conceived as a high-tech, futuristic metropolis where society seamlessly integrates with advanced technology, Songdo embodies the vision of a modern urban landscape. From its inception, the project confronted formidable challenges, including the implementation of a central pneumatic waste disposal system, extensive home automation, and ambitious plans to create a predominantly car-free environment. Addressing these obstacles required a holistic and innovative approach to environmental management and smart city infrastructure, ensuring that technological advancements harmoniously coexist with urban life.
In pursuit of minimizing its ecological footprint and achieving significant energy independence, Songdo incorporates a myriad of sustainable design solutions. The district boasts residences equipped with cutting-edge sustainable technologies, a verdant central park teeming with indigenous flora, and a network of electric car charging stations that support eco-friendly transportation. As the world’s most extensive and forward-thinking smart city project, Songdo exemplifies large-scale, technology-driven master planning. Despite some critiques labeling its design as antiseptic and overly controlled, Songdo offers invaluable insights for future urban reclamation projects. Key planning highlights include sensor-equipped streets that monitor traffic and energy usage, a seaside park with self-sustaining irrigation, an efficient waste management system that automates recycling, and state-of-the-art water recycling facilities complemented by abundant green spaces. Songdo International Business District not only redefines urban living through its innovative infrastructure but also sets a benchmark for sustainable and intelligent city planning worldwide, inspiring both professionals and enthusiasts to envision the future of urban environments.
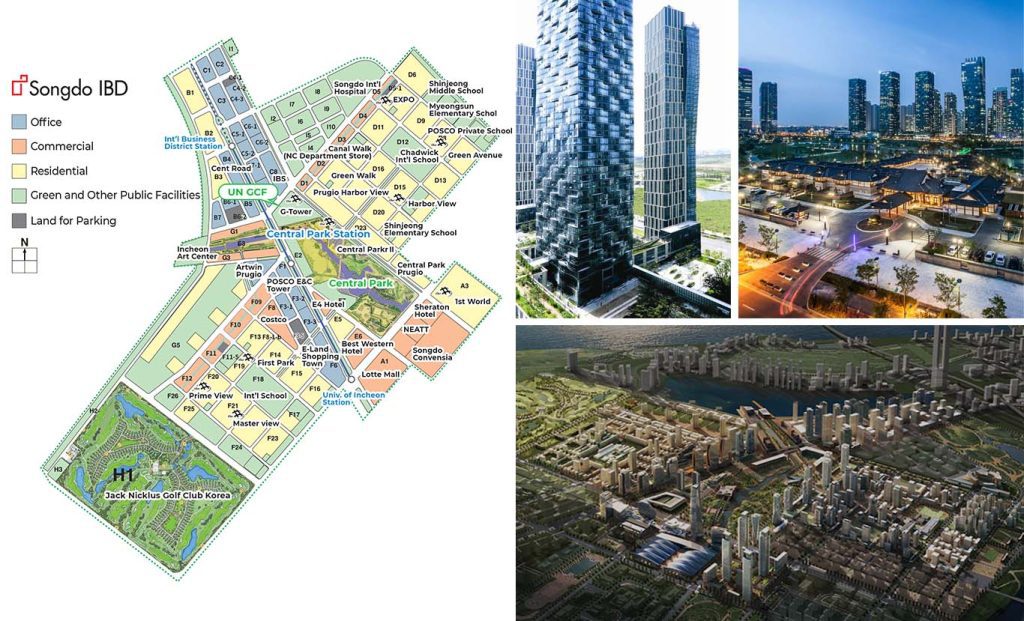
Source: Website Link
Kau Yi Chau Artificial Islands, Hong kong
Nestled strategically between Hong Kong’s bustling Kowloon and the expansive Lantau Islands, the Kau Yi Chau development emerges as a visionary project comprising three meticulously crafted man-made islands, interconnected by a distinctive Y-shaped water channel. Embracing the innovative “15-minute neighborhood” paradigm, this ambitious initiative aims to create a smart, green, and resilient (SGR) urban ecosystem that harmoniously blends modern living with sustainable practices. Positioned at the heart of one of the world’s most dynamic cities, the Kau Yi Chau development exemplifies cutting-edge urban design, addressing the intricate balance between rapid urbanization and environmental stewardship.
Confronted with formidable challenges such as the threat of floods and potential overflow, the project demands a highly adaptable approach to coastal infrastructure. The design strategy centers on minimizing energy consumption and reducing carbon emissions through comprehensive SGR city principles. Key features include a spacious 20- to 30-meter-wide promenade that fosters community interaction, strategically placed decanting areas to manage water flow, and robust seawalls engineered for enhanced resilience against extreme weather events. The development not only provides essential land for constructing a forward-thinking core region but also significantly enhances transport connectivity between the Harbour and the Northern Metropolis, integrating seamlessly with the Greater Bay Area (GBA). By implementing the “15-minute neighborhood” concept, Kau Yi Chau ensures a livable, vibrant community where residents can effortlessly access work, leisure, and essential services within a short distance. Additionally, the creation of a “Work-Live-Play” central business district (CBD) underscores the project’s commitment to fostering a balanced and dynamic urban lifestyle. As cities worldwide navigate the complexities of sustainable growth, the Kau Yi Chau development offers invaluable insights into resilient urban planning, setting a benchmark for future reclamation projects that prioritize both environmental integrity and quality of life.
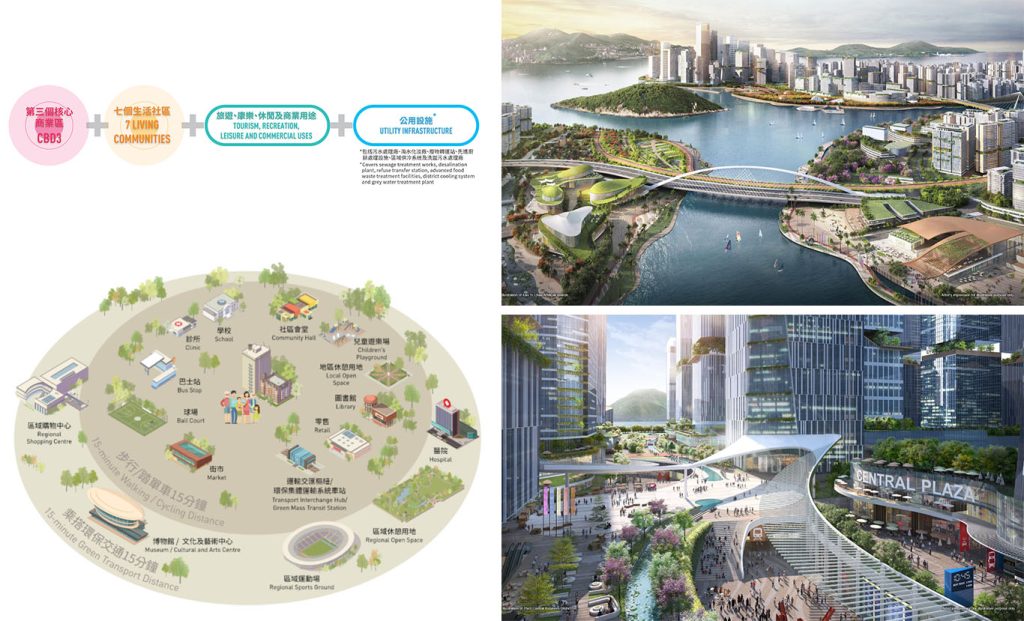
Eko Atlantic City, Lagos, Nigeria
Eko Atlantic City emerges as a groundbreaking “city within a city,” envisioned in 2003 to tackle pressing environmental challenges while fostering urban growth. Strategically located near Victoria Island and Lekki, this ambitious project spans 10 million square meters of reclaimed land, redefining Lagos’ skyline and setting new standards for sustainable urban development. Designed as a vibrant ecosystem, Eko Atlantic integrates cutting-edge architectural innovations with resilient infrastructure, addressing the dual demands of rapid urbanization and environmental stewardship. The project confronts significant challenges, including coastal erosion prevention, land scarcity, and the need for scalable expansion. To overcome these obstacles, Eko Atlantic employs a flexible approach to coastal infrastructure, featuring robust sea revetments and sustainable land restoration techniques that ensure long-term resilience against natural adversities.
The design philosophy of Eko Atlantic emphasizes sustainability and connectivity, incorporating a pristine waterfront, an efficient transportation network, and high-quality infrastructure to enhance livability and functionality. The master plan delineates seven distinct districts—ranging from the bustling Business District and serene Marina District to the dynamic Downtown and OceanFront areas—each meticulously crafted to support a “Work-Live-Play” lifestyle. Elevated street levels facilitate underground parking, reducing surface congestion and promoting a pedestrian-friendly environment with zero street parking. Modern bridges seamlessly link Eko Atlantic to Lagos’ mainland, ensuring effortless mobility and integration within the broader urban fabric. The city’s well-designed, tree-lined roads promote smooth traffic flow and intuitive navigation, while internal waterways connect major marinas, enhancing both aesthetic appeal and practical functionality. As Eko Atlantic continues to develop, it offers invaluable insights into large-scale urban reclamation, demonstrating how innovative planning and sustainable practices can create resilient, thriving urban centers. For urban designers and architects, Eko Atlantic serves as a testament to the potential of visionary projects to transform coastal cities, inspiring future developments that harmonize growth with environmental integrity.
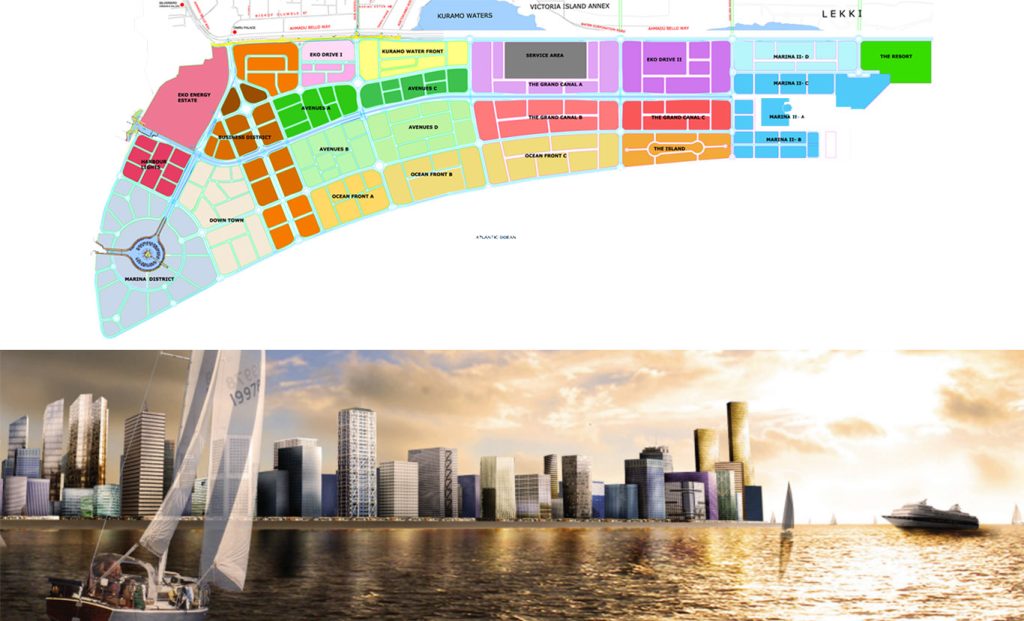
The Marina Bay, Singapore
Initiated in 1971, Singapore’s ambitious land reclamation project at Bayfront laid the foundation for Marina Bay, a sprawling 360-hectare district seamlessly integrated with the Central Business District. This visionary development epitomizes Singapore’s reputation as a vibrant Garden City on the Bay, blending lush greenery with cutting-edge urban design. However, the transformation was not without its formidable challenges. The project grappled with ecological disruption, habitat and biodiversity loss, and the imperative to mitigate coastal erosion. Addressing these issues required a strategic approach to create a resilient waterfront neighborhood that retains a quintessential tropical ambiance while fostering sustainable growth.
The design philosophy behind Marina Bay embraced the innovative Necklace Concept, which interlinks various urban points to form a cohesive loop, enhancing connectivity and flow throughout the district. Central to this approach was the integration of sustainable utilities, an efficient transportation network, and a pedestrian-friendly environment. These elements collectively support a dynamic urban experience characterized by sustainable mobility and innovative infrastructure. The outcome is a unique waterfront precinct that not only bolsters Singapore’s status as a leading Asian economic and financial hub but also sets a benchmark for sustainable urban reclamation. Key planning insights from Marina Bay include the creation of activity corridors that blend recreation and leisure with mixed land uses, zoning the river for diverse property functions, and implementing an urban grid plan to allow flexible land parcel management. Additionally, the designation of Marina Bay as a ‘white site’ grants developers greater freedom, fostering creativity and adaptability in future developments. As Marina Bay continues to evolve, it serves as an inspiring model for integrating sustainability with urban sophistication, offering invaluable lessons for architects and urban planners worldwide.
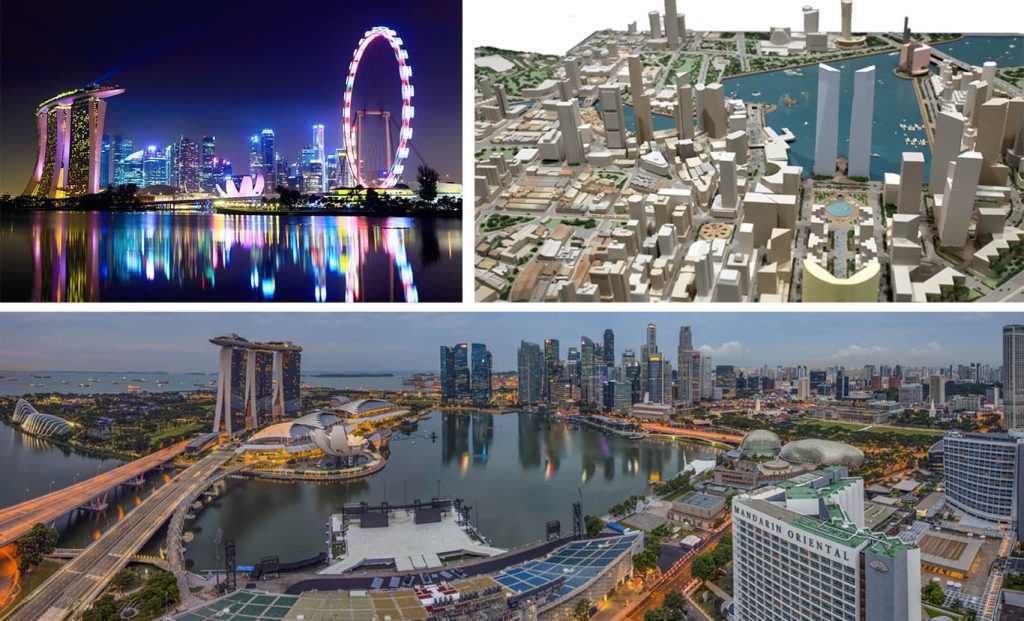
Penang South Island Project, Penang, Malaysia
The Penang South Islands, famously dubbed the Three Islands Project, stand as a testament to innovative urban reclamation south of Penang Island. Anchored within the Penang Transportation Master Plan, this ambitious initiative seeks to redefine the region’s landscape by converting the serene southern coast into a vibrant Smart City. Confronting significant challenges such as coastal preservation, carbon sequestration, and the creation of new habitats, the project necessitates a holistic and multifaceted approach. This ensures that urban expansion harmoniously coexists with environmental sustainability, paving the way for a resilient and dynamic urban ecosystem.
Central to the project’s design philosophy is the creation of an urban mosaic that emphasizes ecological integrity and sustainable development. The strategy incorporates an integrated system of localized water management and a network of biologically rich corridors, fostering a thriving ecosystem amidst urban growth. The Three Islands are meticulously planned with a cellular structure, where each urban district is interconnected through natural patches and habitat corridors. The first island progresses through three phases—Active Destination, The Civic Heart, and The Cultural Coast—while Mangroove, the second island, is designed around sheltered urban westlands. The westernmost island, Laguna, revolves around a central marine hub, promoting interconnected and layered urban spaces. Anticipated outcomes include cutting-edge infrastructure, sustainable mobility solutions, and a flourishing ecosystem, all of which are expected to enhance tourism, business opportunities, and affordable housing. This transformative project not only elevates Penang’s architectural landscape but also offers invaluable insights into integrating urban innovation with ecological resilience, setting a benchmark for future land reclamation endeavors.
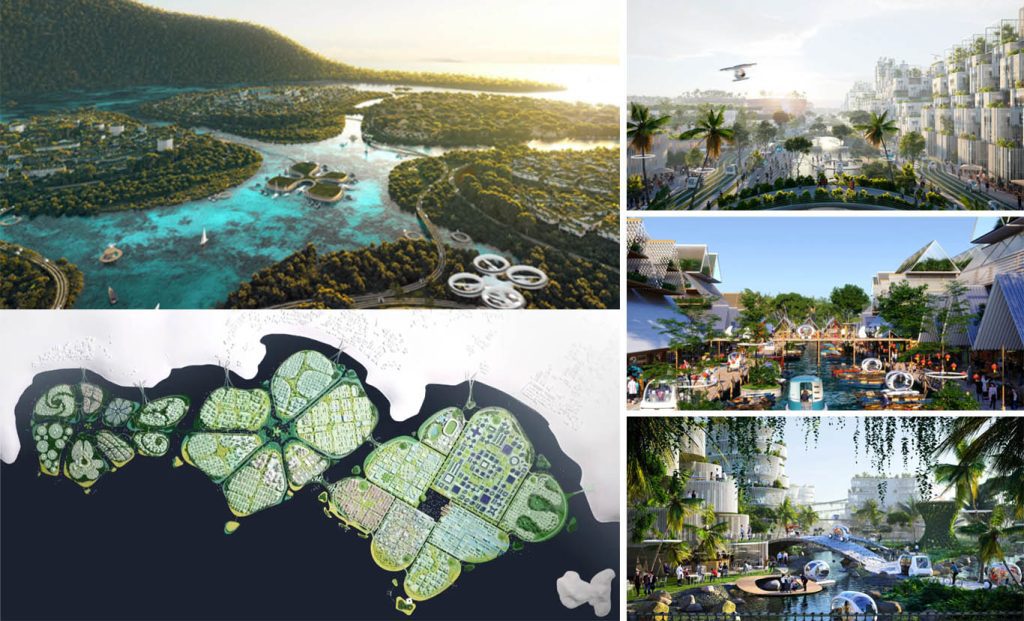
Gracefield Island, Lekki, Lagos
Gracefield Island, renowned as The Gracefield Phoenix, embarks on an ambitious journey to reclaim 120 hectares of land, envisioning a cutting-edge metropolis that seamlessly integrates living, working, and recreational spaces. This transformative project stands at the forefront of urban design, aiming to establish a world-class environment that harmonizes modern infrastructure with sustainable principles. As a cornerstone of innovative urban reclamation, Gracefield Phoenix is set to redefine urban landscapes, offering a dynamic and resilient space that caters to both professionals and enthusiasts in the architecture and urban planning realms.
Confronting significant challenges such as the preservation of natural resources and the reduction of water and energy consumption, Gracefield Phoenix employs a comprehensive strategy to mitigate environmental impacts. The design philosophy emphasizes sustainability, functionality, aesthetics, and resilience, featuring integrated public charging stations for electric vehicles and the implementation of an Ultra-Low Emission Zone (ULEZ). These measures are pivotal in fostering an eco-friendly urban environment. The project’s outcomes include a multi-modal transit system, paved nature pathways weaving through verdant parks, and an underground median channel equipped with fiber optic ducts and sleeves, enhancing connectivity and economic growth. Key planning insights reveal a meticulously crafted land bridge extending from Chevron’s shoreline, creating the illusion of an island through the use of gabions, concrete sheet piles, and green verges. The urban layout boasts a vibrant Bellmouth junction with ten lanes opening to a southern promenade, tree-lined streets, garden-adorned corners, soothing bollards, and pedestrian-level crossings. At the heart of Gracefield Phoenix lies a sprawling 30,000-square-meter central park, serving as a green sanctuary that underscores the project’s commitment to sustainable urban living. This visionary development not only propels economic and urban growth but also sets a benchmark for future land reclamation projects, offering valuable insights into the integration of sustainability and innovative design in creating resilient and aesthetically pleasing urban environments.
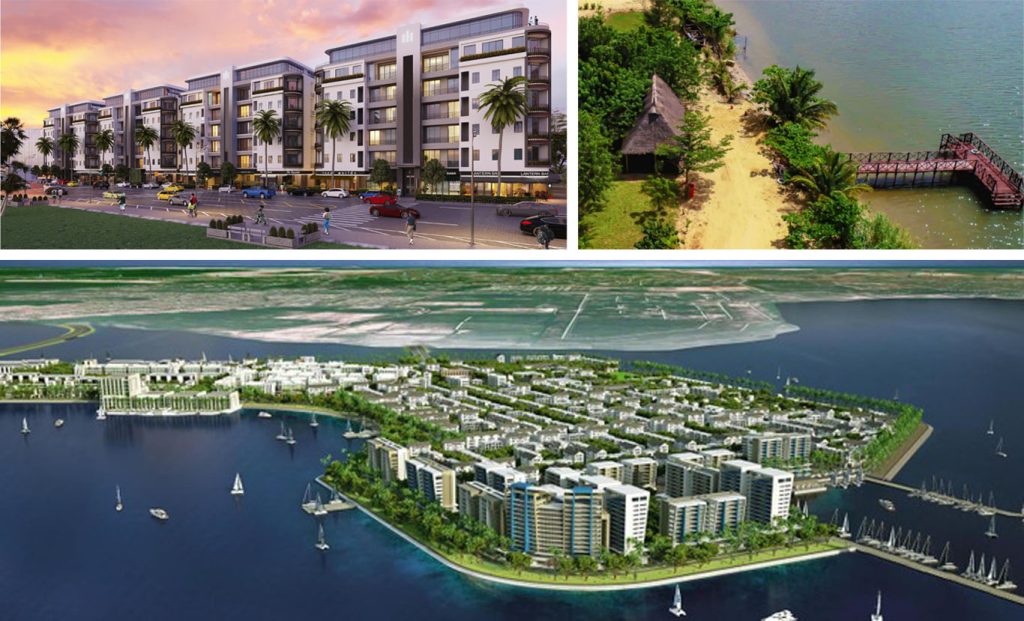
Forest City, Iskandar Puteri, Johor, Malaysia
Constructed in 2016, Forest City in Iskandar Puteri, Johor, Malaysia, exemplifies the pinnacle of smart, green urban development. Spanning 30 km² across four artificial islands reclaimed from the Johor Straits, this futuristic metropolis stands just a bridge away from Singapore, anchoring itself within the thriving Economic Zone. Forest City is meticulously designed to blend advanced technology with sustainable living, positioning itself as a model for future urban reclamation projects. The initiative tackles significant challenges such as sustainable design, the preservation of fragile ecosystems, and minimizing environmental footprints, necessitating a multifaceted approach to urban planning and environmental stewardship.
The design philosophy of Forest City emphasizes a mixed-use, walkable environment that fosters a symbiotic relationship between built structures and natural landscapes. Innovative solutions include the integration of light rail and ferry systems to enhance connectivity, green roof systems that promote biodiversity, and stormwater filtering techniques to manage urban runoff sustainably. These strategies have yielded impressive outcomes, including reduced traffic congestion, stimulated local businesses, and robust economic growth. Enhanced pedestrian traffic, increased tourism, and elevated industry revenues further underscore Forest City’s success. Key planning insights highlight its low-carbon footprint, energy-efficient buildings, and a rooftop network of interconnected parks and gardens that enrich the public realm. As a Smart City, Forest City leverages cutting-edge technology to enhance urban life, attracting a skilled global workforce to its sustainable and appealing environment. This visionary project not only boosts Malaysia’s urban landscape but also offers invaluable lessons in harmonizing technological advancement with ecological resilience, setting a benchmark for sustainable urban development worldwide.
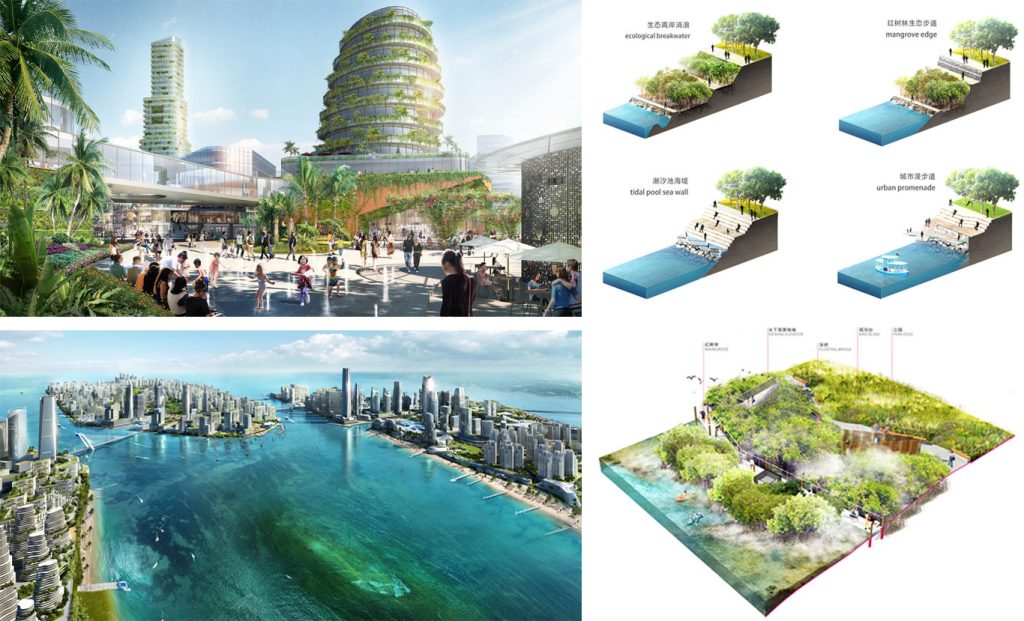
Ocean Flower Island or Haihua Dao Island, Hainan, China
Ocean Flower Island, or Haihua Dao Island, in Hainan, China, represents a groundbreaking vision in maritime urban reclamation. Spanning 381 hectares, this ambitious project comprises three distinctive man-made islets meticulously crafted from sand and rocks. Designed to resemble blooming flowers, Ocean Flower Island seamlessly integrates advanced urban planning with natural aesthetics, positioning itself as a premier destination within China’s burgeoning Economic Zone. Addressing critical challenges such as enhancing weather resilience and minimizing ecological impact, the project employs an integrated approach to sustainable urban design, ensuring that environmental stewardship is at the forefront of its development.
The design strategy of Ocean Flower Island emphasizes seamless integration within the broader planning framework, prioritizing efficient movement patterns and robust site circulation networks to minimize physical disruptions. Central to its architectural identity is the core island, shaped like a Chinese peony flower and divided into five distinct zones. Zone A captivates with its imaginative retail and entertainment districts, fostering a vibrant social atmosphere. Zones B and D host evocative resort hotels, each designed with inventive concepts that enhance the island’s allure. The second and third islands are dedicated to residential areas, providing serene living spaces for residents. The project’s outcomes are multifaceted, promoting high-end tourism, catering to China’s expanding middle class, and driving technological advancements. Featuring state-of-the-art amenities such as an opera house and botanical gardens, Ocean Flower Island not only elevates Hainan’s urban landscape but also serves as a benchmark for future land reclamation projects, demonstrating the harmonious blend of functionality, sustainability, and aesthetic excellence in modern urban design.
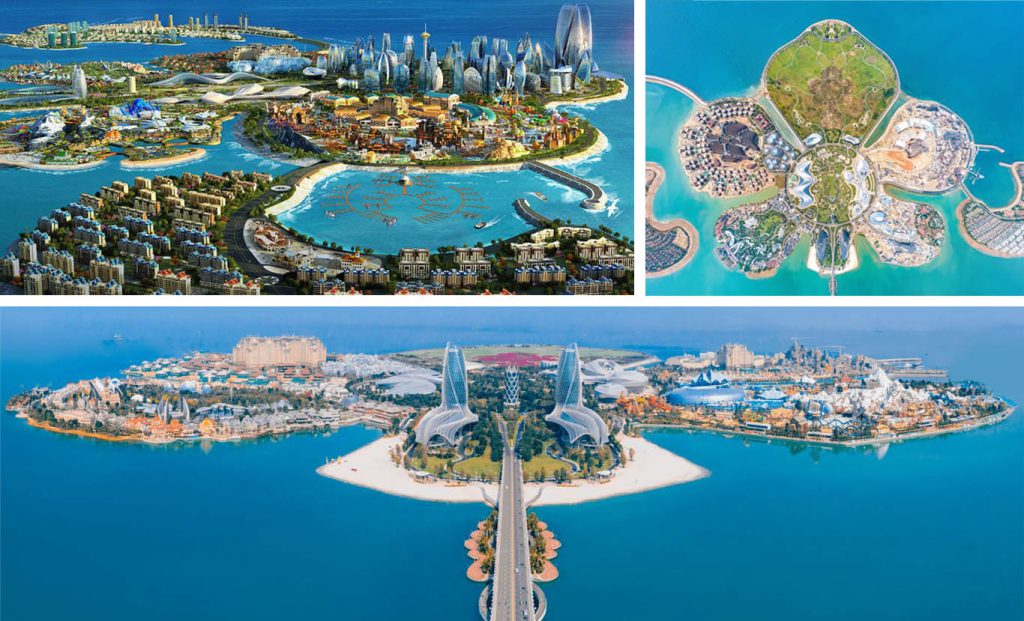
The Pearl, Doha, Qatar
Situated off the picturesque coast of Doha’s West Bay District, The Pearl Qatar epitomizes architectural excellence across its sprawling four million square meters of meticulously reclaimed land. Named in homage to Qatar’s rich pearl diving heritage, this ambitious project seamlessly blends historical reverence with modern urban sophistication. Addressing pivotal challenges such as sustainable design, economic diversification, and energy efficiency, The Pearl Qatar employs an innovative, multifaceted approach to contemporary urbanization and livability. Central to its design is a radial urban layout that ensures each building boasts stunning waterfront vistas, while pedestrian-centric squares, expansive plazas, a world-class golf course, and a scenic waterfront walkway enhance both functionality and aesthetic appeal.
The tangible successes of The Pearl Qatar are evident in its substantial reduction of carbon emissions, the stimulation of local businesses, and the diversification of Qatar’s economy. Enhanced tourism and increased industrial revenue further underscore its positive impact. Key planning insights reveal a thoughtfully interconnected spatial design, with ten distinct precincts seamlessly linked by an intricate network of streets and roads, reminiscent of a string of luminous pearls. Home to the world’s largest district cooling facility and featuring the longest waterfront retail promenade, The Pearl Qatar also pioneers sustainable waste management through its innovative Envac vacuum system. As urban design continues to evolve, The Pearl Qatar stands as a benchmark for integrating sustainability, luxury, and functionality, offering invaluable lessons for future reclamation projects worldwide.
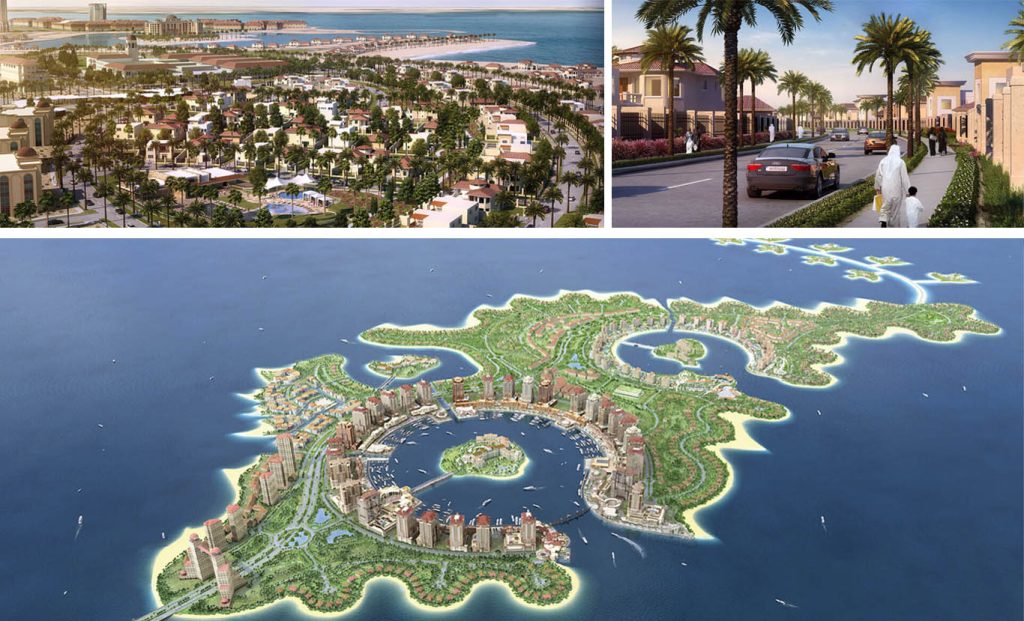
Conclusion
The Palm Jumeirah, Songdo International Business District, Kau Yi Chau Artificial Islands, Eko Atlantic City, Lagos, The Marina Bay, Penang South Island Project, Gracefield Island, Forest City, Ocean Flower Island, and The Pearl—showcase the transformative power of thoughtful urban design. These case studies demonstrate the significance of incorporating ecological restoration, public mobility, and community input into urban design processes. Limiting the depletion or degradation of natural resources, minimizing environmental effects, eliminating flood threats, and improving the quality of urban life were all unique challenges that each project had to overcome.
These studies have revealed several important trends, such as the importance of phased and responsive approaches, the need for sustainable design, and the critical role societal involvement plays in project success. The knowledge acquired from these various geographic and cultural contexts offers important insights that policymakers, designers, and urban planners worldwide can use. Future reclaimed land initiatives must address common urban challenges including sustainability, economic development, and public space enhancement through creative and contextually-sensitive solutions.
References
- “Palm Jumeirah Facts, History, Figure & More | Dubizzle.” 2022. UAE’s Leading Real Estate & Property Blog | Dubizzle Property. July 22, 2022. https://www.dubizzle.com/blog/property/interesting-facts-about-palm-jumeirah/.
- “Eko Atlantic City / AR+H Architects |.” Archidatum.com, 2016, www.archidatum.com/projects/eko-atlantic-city-arplush-architects/. Accessed 8 Aug. 2024.
- “Forest City Johor | Forest City Iskandar | Forest City Malaysia.” Forest City CGPV, 2022, forestcitycgpv.com/about-forest-city/forest-city#location. Accessed 8 Aug. 2024.
- https://www.facebook.com/archellocom. “Ocean Flower Island – Zone a | Saltans Architects | Archello.” Archello, 2016, archello.com/project/ocean-flower-island-zone-a. Accessed 8 Aug. 2024.
- Doha, Pearl,. “Spaceagency Design.” Spaceagency Design, 2014, www.spaceagency-design.com/the-pearl. Accessed 8 Aug. 2024.
- stacey. “Gracefield Island – Home Page.” Gracefieldisland.com, 2024, www.gracefieldisland.com/. Accessed 8 Aug. 2024.
- “Penang Infra | Penang South Islands Masterplan.” Penang Infrastructure Corporation, penanginfra.com/penang-south-islands/.
- “Kau Yi Chau Artificial Islands.” Www.centralwaters.hk, www.centralwaters.hk/en/.
- Mutha, Isha. “Project In-Depth: The Songdo International Business District, South Korea.” RTF | Rethinking the Future, 3 Nov. 2023, www.re-thinkingthefuture.com/case-studies/a11123-project-in-depth-the-songdo-international-business-district-south-korea/.
- Singapore, National Library Board. “Marina Bay.” Www.nlb.gov.sg, www.nlb.gov.sg/main/article-detail?cmsuuid=64fae4f4-99b8-4d72-9691-851bc0894489.

Marium Dua
About the author
Architect in practice with a desire for new ideas and a distinct design perspective. A meticulous architect who blogs about her poetic experiences. Always willing to take a chance, whether it’s tackling a challenge at work or speaking to a friend, a wanderer at heart who carefully observes how people and environments interact to uncover the essence. A critical thinker that enjoys injecting original nuances and novel viewpoints into everything.
Related articles


Architecture Professional Degree Delisting: Explained

Periodic Table for Urban Design and Planning Elements


History of Urban Planning in India
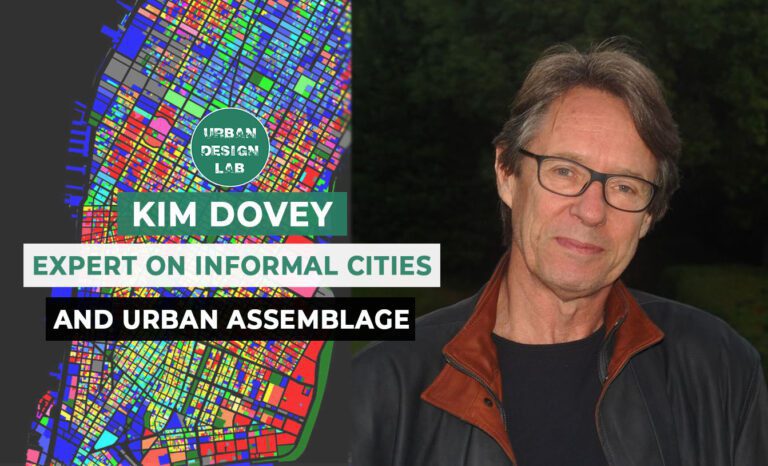
Kim Dovey: Leading Theories on Informal Cities and Urban Assemblage
UDL GIS
Masterclass
GIS Made Easy – Learn to Map, Analyse, and Transform Urban Futures
Session Dates
23rd-27th February 2026

Urban Design Lab
Be the part of our Network
Stay updated on workshops, design tools, and calls for collaboration
Curating the best graduate thesis project globally!

Free E-Book
From thesis to Portfolio
A Guide to Convert Academic Work into a Professional Portfolio”
Recent Posts
- Article Posted:
- Article Posted:
- Article Posted:
- Article Posted:
- Article Posted:
- Article Posted:
- Article Posted:
- Article Posted:
- Article Posted:
- Article Posted:
- Article Posted:
- Article Posted:
- Article Posted:
- Article Posted:
- Article Posted:
Sign up for our Newsletter
“Let’s explore the new avenues of Urban environment together “


























