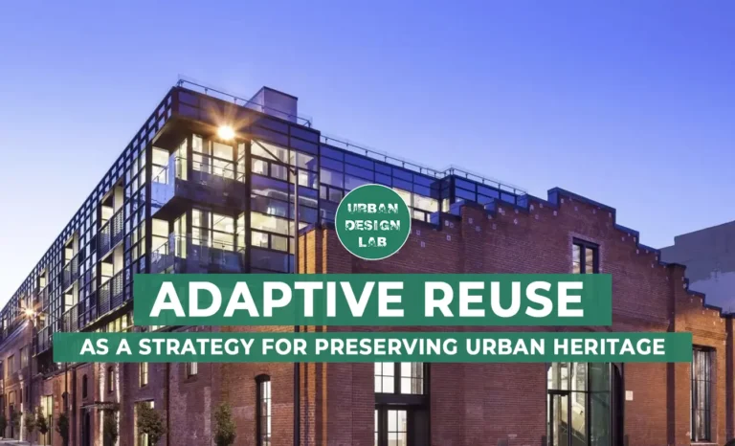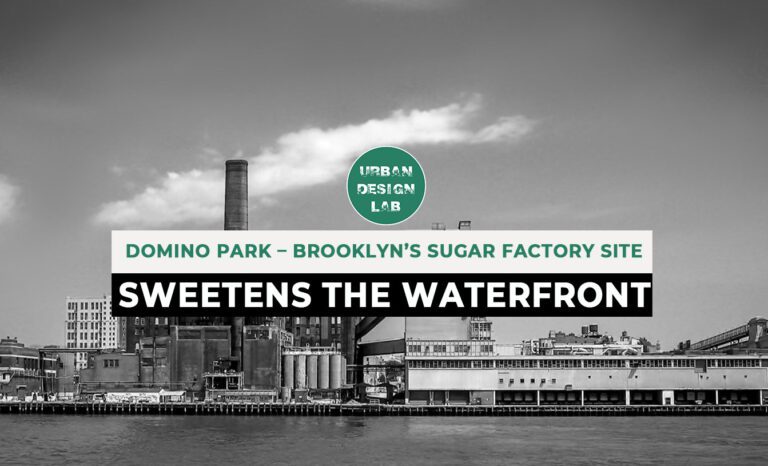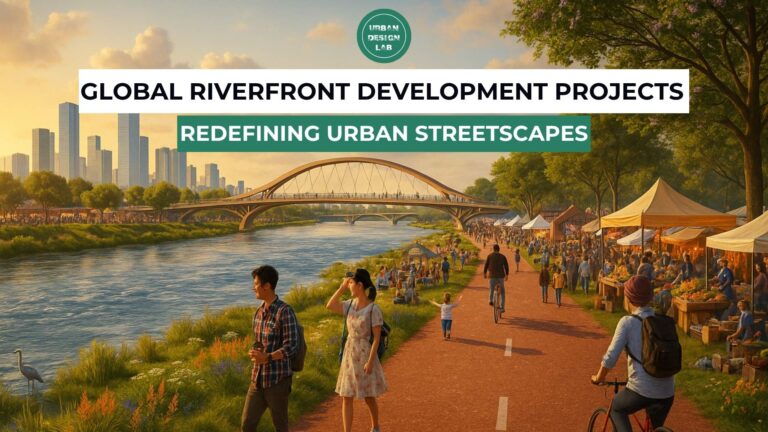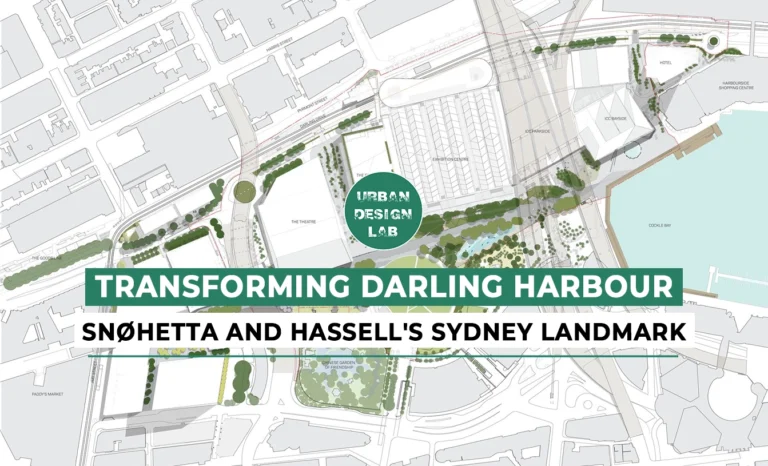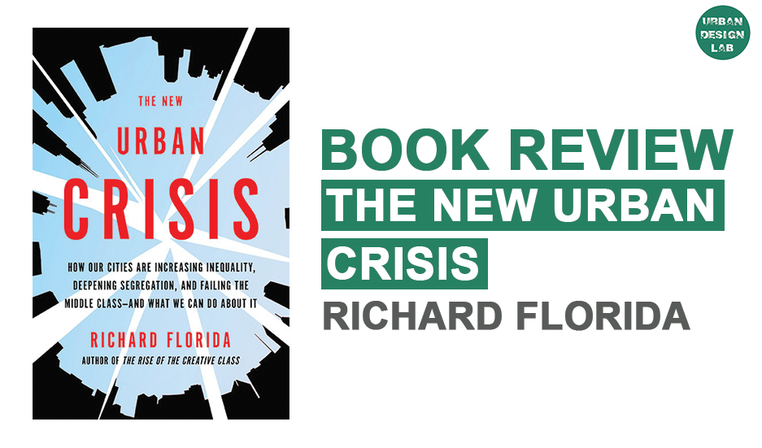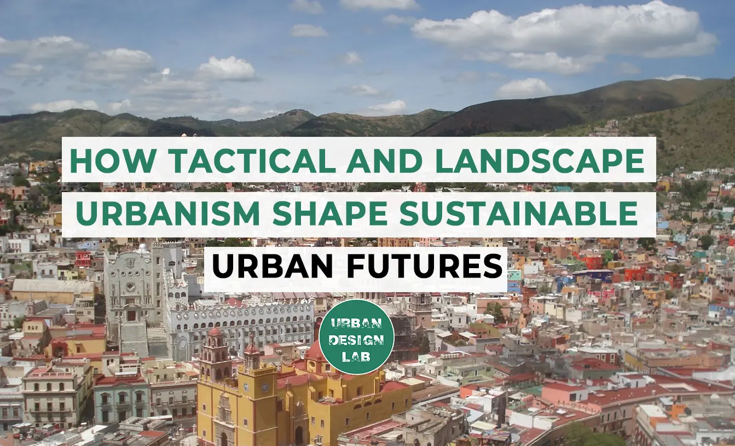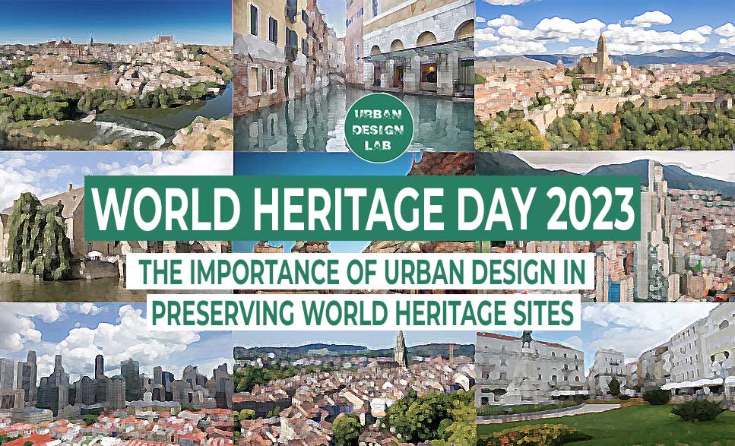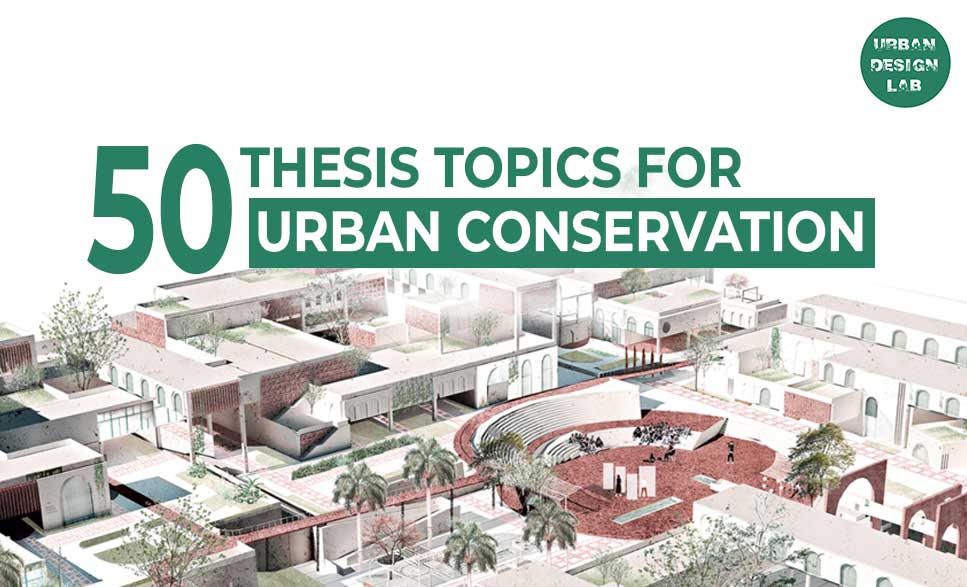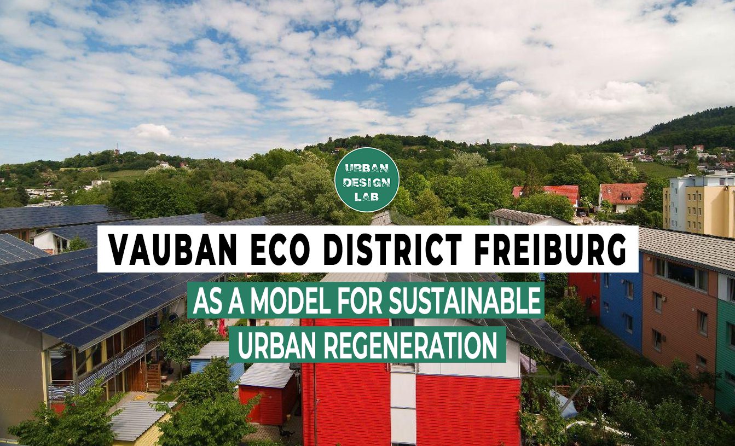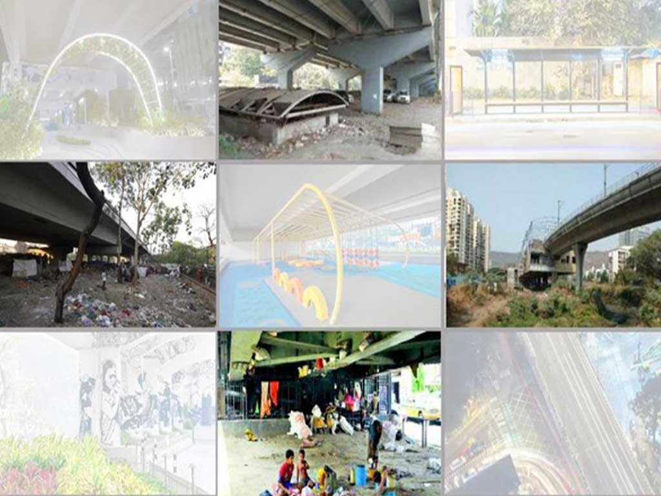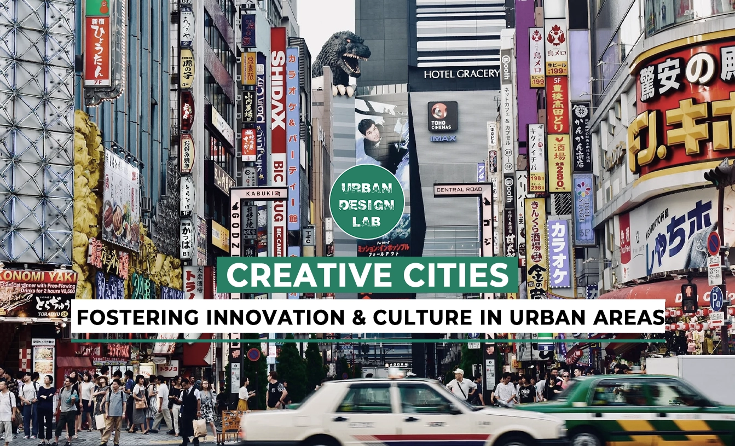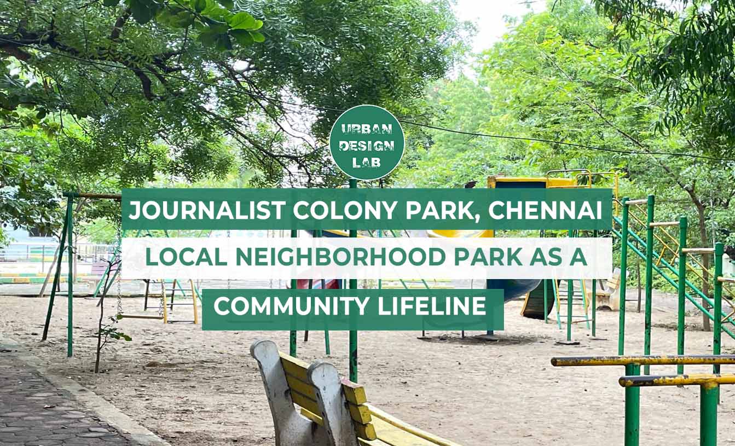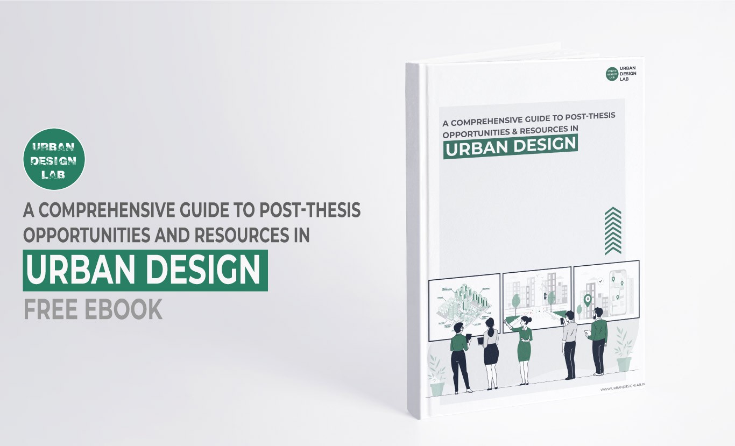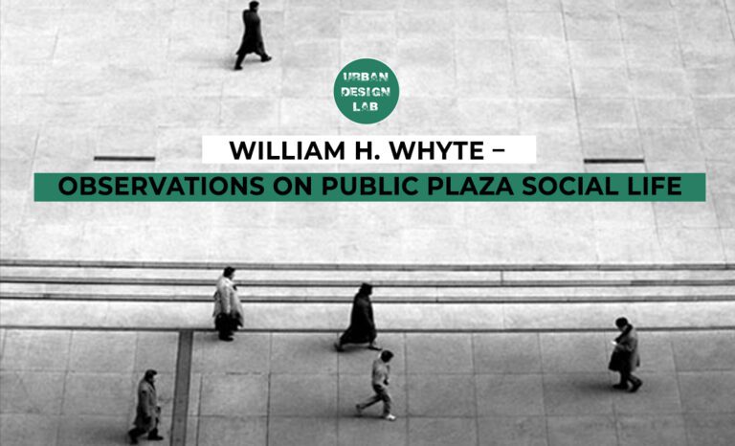
Trafalgar Square, London: Norman Foster’s Urban Redevelopment Masterpiece
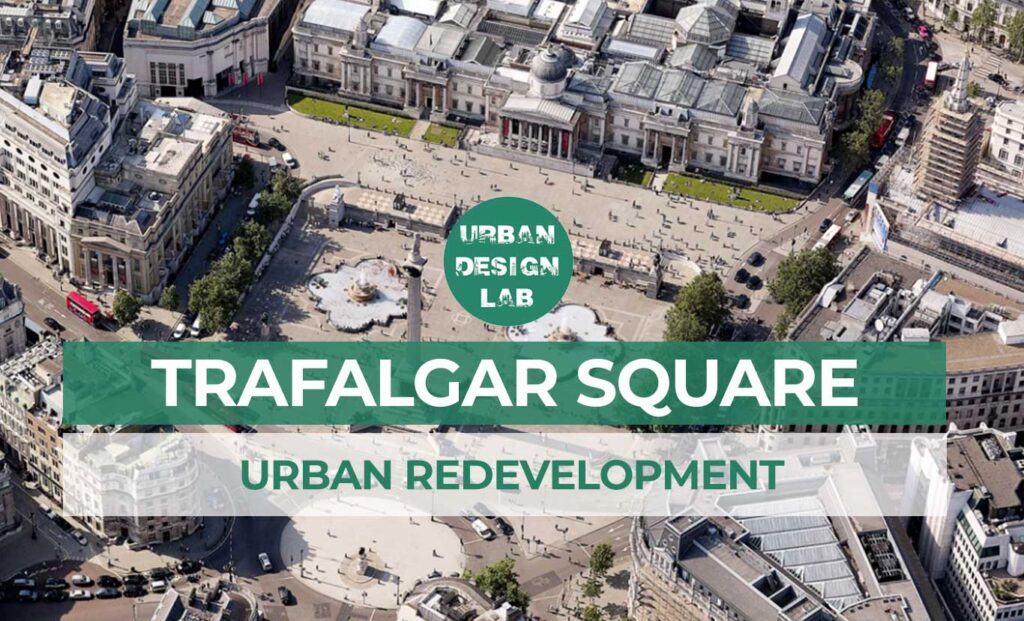
Trafalgar Square, the historic heart of London, has long served as a central hub for civic and cultural life. By the 20th century, space was increasingly congested, disjointed, and unfriendly to pedestrians. In response to these issues, the City of Westminster initiated a redevelopment project in the late 1990s to transform Trafalgar Square into a more accessible, open, and user-friendly public space.The project, led by the renowned architect Sir Norman Foster, stands as an exemplary case of how thoughtful urban design can revitalize a historic city center. The design included the redevelopment of Parliament Square, Whitehall, and the riverfront between Hungerford and Westminster Bridges. The design is the result of a careful balancing act between the needs of traffic and pedestrians, the ceremonial and the everyday, the old and the new. The transformation of Trafalgar Square represents the first phase of the practice’s Central London masterplan − the culmination of many years’ work to improve the urban environment in the heart of the capital.
1. Historical Evolution of Trafalgar Square: From Naval Tribute to Civic Landmark
The history of Trafalgar Square dates back to the early 19th century, when it was designed by architect Charles Barry in the 1840s to commemorate Admiral Lord Nelson’s victory at the Battle of Trafalgar and to honor Britain’s naval dominance in the early 19th century. The square, with its centerpiece, Nelson’s Column, flanked by fountains and surrounded by significant cultural institutions like the National Gallery, has long been a symbol of British pride. However, in the decades leading up to the redevelopment, the square had become a thoroughfare for traffic. The square was bisected by a major road separating the northern part from the National Gallery, which severely restricted pedestrian access and detracted from the overall experience of the space.
By the late 20th century, public dissatisfaction had grown over the square’s poor pedestrian accessibility, noise pollution, and lack of places to sit or relax. As the space struggled to serve its purpose as a gathering place for the public, the need for a revitalization plan became evident. The decision was made to implement a redevelopment project as part of the larger “World Squares for All” initiative, which sought to improve several historic spaces in London.
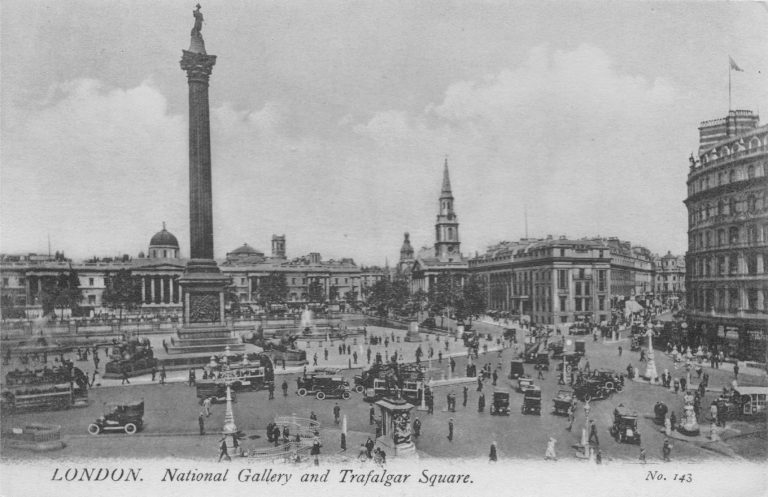
2. Transforming Trafalgar Square: Project Vision and Objectives
The Trafalgar Square Redevelopment Project aimed to reclaim the space for pedestrians, turning it into a more accessible and inviting civic space. Foster & Partners were appointed to lead the redesign, with the overarching goal of reconnecting the square with its historical function as a meeting place. Detailed, multidisciplinary master plans are now commonplace, but at the time this was pioneering work, as public realm improvement projects were exceedingly rare across the country. To make it work, several disparate goals had to be brought together into one unified vision. The masterplan strategizes public realm improvements for north and south of Trafalgar Square (Phase I), Whitehall from St. James’s Park to the Thames riverside (Phase II), and around Parliament Square (Phase III). The project had several key objectives:
- Pedestrianization and Traffic Rerouting: Improve access and safety by reducing the dominance of vehicular traffic.
- Cultural and Civic Space: Create a welcoming environment for public gatherings, events, and leisure.
- Historical Sensitivity: Respect and enhance the historical and architectural significance of the square while incorporating modern design elements.
- Accessibility: Ensure the square is accessible to all, including those with disabilities.
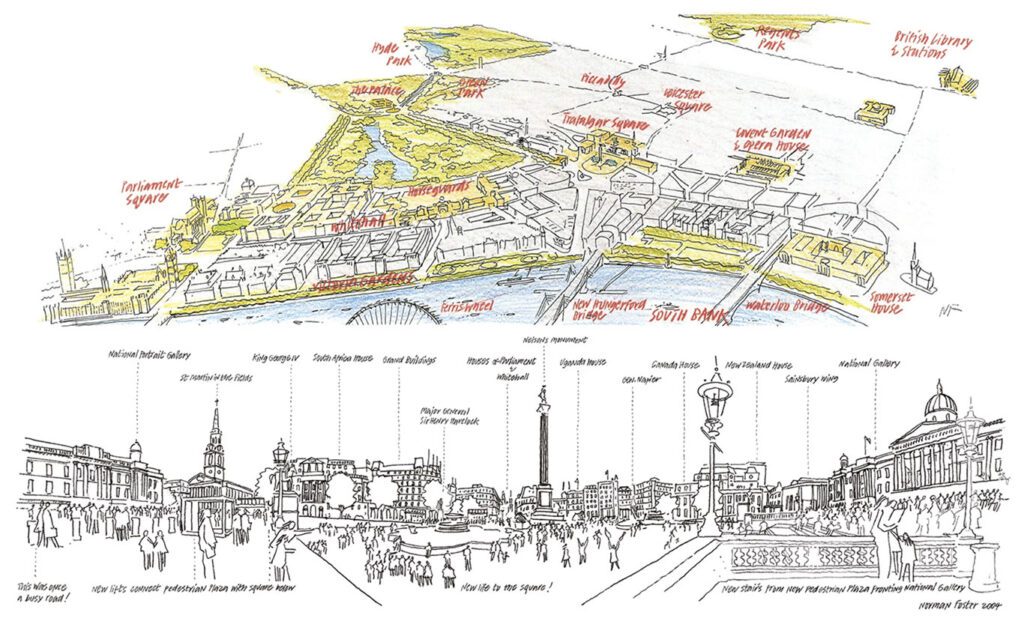
Source: Website Link
3. Innovative Redevelopment: Enhancing Pedestrian Space and Traffic Flow at Trafalgar Square
The redevelopment of Trafalgar Square was transformational in its focus on pedestrian space, creating a shared surface rather than just modifying a traffic roundabout. The scheme prioritized safety and pedestrian capacity while maintaining traffic connectivity through careful planning. A sophisticated pedestrian analysis shaped the design, focusing pedestrianization on the north side of the square. Initially, the project team reconsidered a complex traffic solution and opted for a simpler, elliptical roundabout.
The project demonstrated the importance of bold, innovative approaches to redesigning urban spaces and managing complex traffic systems. Trafalgar Square’s redevelopment highlights how to blend historical and modern elements sensitively, using sustainably sourced materials and recycled granite. Indeed, the walls and balustrade flanking the grand staircase used recycled historical nineteenth-century material—York stone, granite, and bronze—that was originally part of the North Terrace retaining wall. This approach preserves the square’s original character while integrating contemporary design seamlessly.
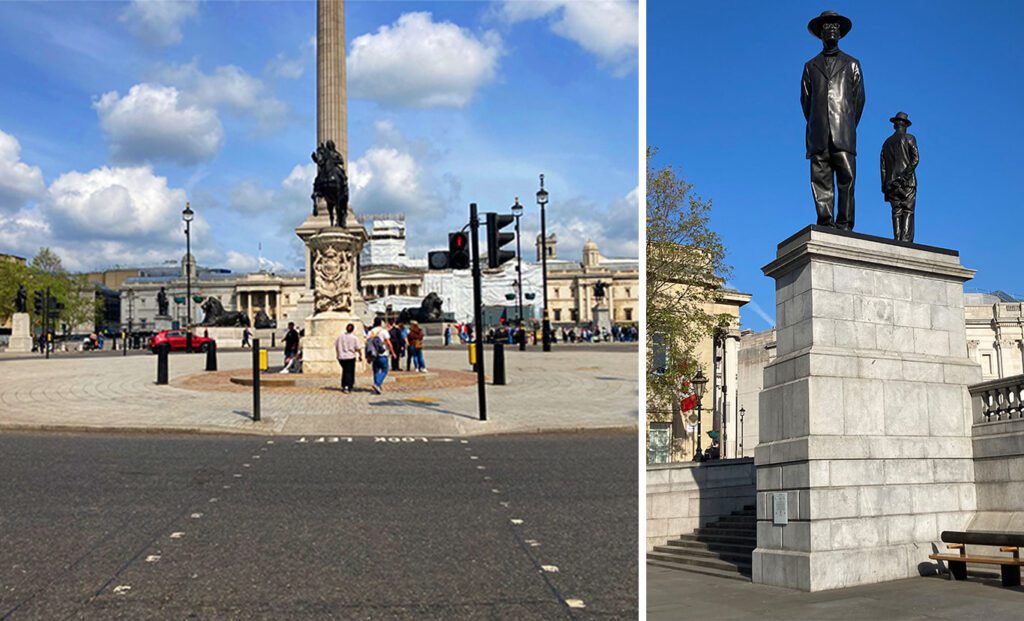
4. From Concept to Completion: The Phased Transformation of Trafalgar Square
On 2nd July 2003, after years of planning, and design, the transformation of Trafalgar Square was complete. The masterplan incorporated features to improve universal access and the needs of people with disabilities, including two new platform lifts linking the Square with the North Terrace and disabled lavatories. The contemporary interventions continue the boldness of original design, using traditional materials in addition to salvaged granite bollards and slabs, which originally formed part of the north terrace retaining wall. Strong visual and textural contrasts have been incorporated within the upgraded paving and steps, making the square more accessible to people with visual impairments.
The redevelopment was executed in several phases.
- Phase I focused on the balance between pedestrian enhancement and traffic rerouting at the north of Trafalgar Square. This phase involved the removal of roads and the creation of the grand staircase, re-establishing the connection between the square and its cultural backdrop.
- Phase II extended improvements south toward Whitehall, enhancing the connection between Trafalgar Square, St. James’s Park, and the Thames riverside.
- Phase III targeted the areas surrounding Parliament Square, further integrating London’s key public spaces into a cohesive urban framework, ensuring that the square could function as a true civic space.
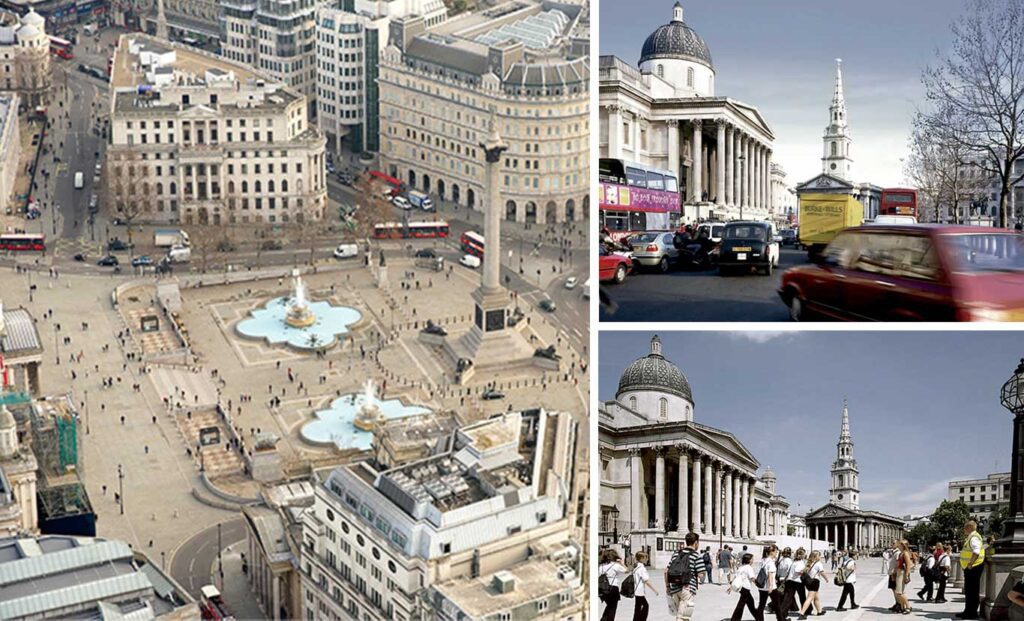
5. A Twenty-Years Reflection on Trafalgar Square: Bold Revitalization and Lasting Impact
As it celebrates its 20th anniversary of pedestrianisation, Trafalgar Square stands as a testament to successful urban revitalization. One of the striking lessons of the whole project is that we mustn’t lack the courage to take on complex traffic systems. The Trafalgar Square redevelopment shifted from a complex traffic solution to a simpler elliptical roundabout, improving both traffic flow and pedestrian safety. Additionally, new lighting and street furniture were incorporated to enhance both safety and aesthetics, transforming the square into a vibrant urban environment that could be enjoyed day and night. Additions like disabled access, public toilets, and comprehensive management plans, including “Heritage” Wardens, helped sustain the site and reduce crime by 55%. This highlights the importance of adapting designs to evolving needs.
The redevelopment of Trafalgar Square has significantly improved the area’s lived experience, reducing air and noise pollution by 25% and increasing foot traffic through strategic walking routes. The pedestrianization has also fostered a vibrant cultural scene, with events and initiatives like the Fourth Plinth project, bringing art and life to the square.
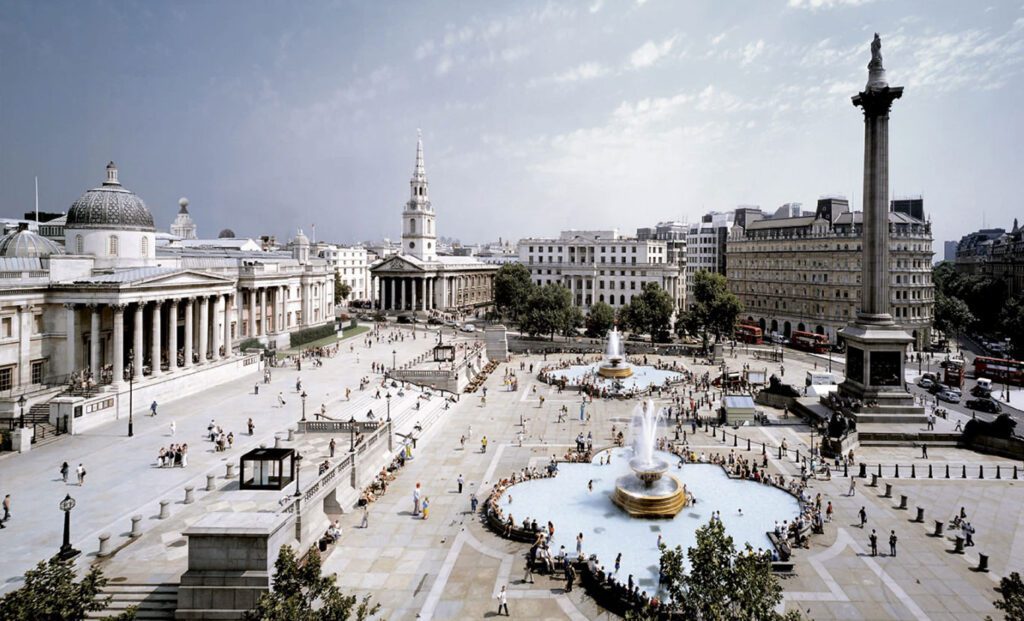
” The transformation of Trafalgar Square is a cause for great celebration,” said Lord Foster. It is the culmination of years of work to improve the heart of Britain’s capital, giving it a new lease of life. The project demonstrated the importance of bold, innovative approaches to redesigning urban spaces and managing complex traffic systems. The success of the redevelopment can be attributed to its balance of historical preservation and modern urban design. While introducing contemporary elements like the new stairway, seating, and open plazas, the project retained the square’s historical character.
Foster’s sensitive approach ensured that the architectural integrity of Trafalgar Square, along with its symbolic and cultural significance, was preserved and enhanced. The square has since become a model for urban redevelopment projects worldwide, demonstrating how a thoughtful and multidisciplinary approach can reinvigorate public spaces.
- Mace, Rodney (1976). Trafalgar Square: Emblem of Empire. Lawrence & Wishart.
- City of Westminster (2003). Trafalgar Square Redevelopment.
- Foster + Partners. Trafalgar Square Redevelopment: A Case Study in Urban Design. London, 2004.
- Roberts, M. (2006). Urban design and public space: From critical analysis to design frameworks. Routledge.

Ahmed Abdelaal Mahmoud
Ahmed is an accomplished urban and architectural designer, specializing in sustainable urbanism. Dedicated to creating eco-friendly practices worldwide, he integrates research and design to shape sustainable urban development. With a rich academic and professional career, he’s a vital contributor to creating sustainable spaces, shaping resilient urban environments, and improving the overall livability of societies.
Related articles
UDL GIS
Masterclass
GIS Made Easy – Learn to Map, Analyse, and Transform Urban Futures
Session Dates
23rd-27th February 2026

Urban Design Lab
Be the part of our Network
Stay updated on workshops, design tools, and calls for collaboration
Curating the best graduate thesis project globally!

Free E-Book
From thesis to Portfolio
A Guide to Convert Academic Work into a Professional Portfolio”
Recent Posts
- Article Posted:
- Article Posted:
- Article Posted:
- Article Posted:
- Article Posted:
- Article Posted:
- Article Posted:
- Article Posted:
- Article Posted:
- Article Posted:
- Article Posted:
Sign up for our Newsletter
“Let’s explore the new avenues of Urban environment together “


