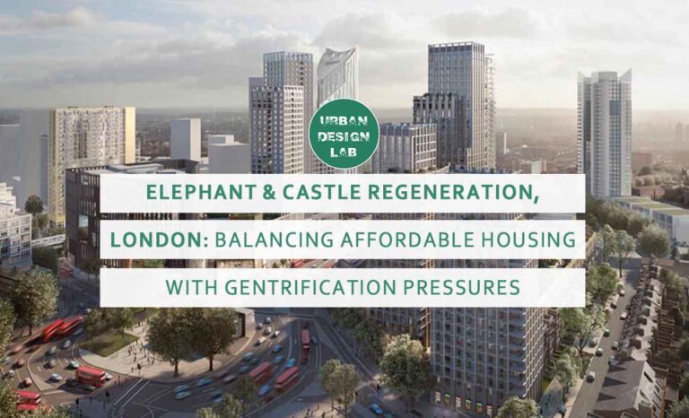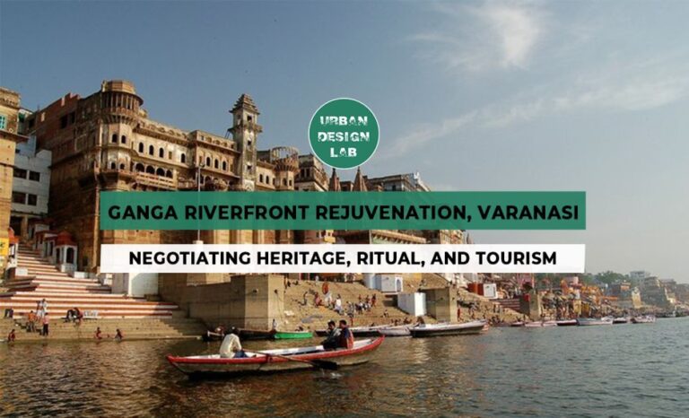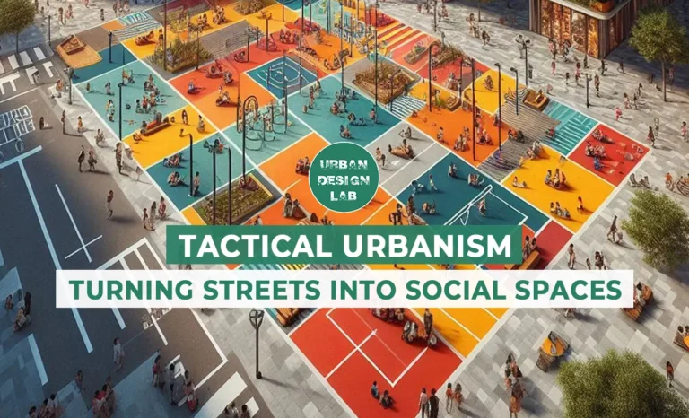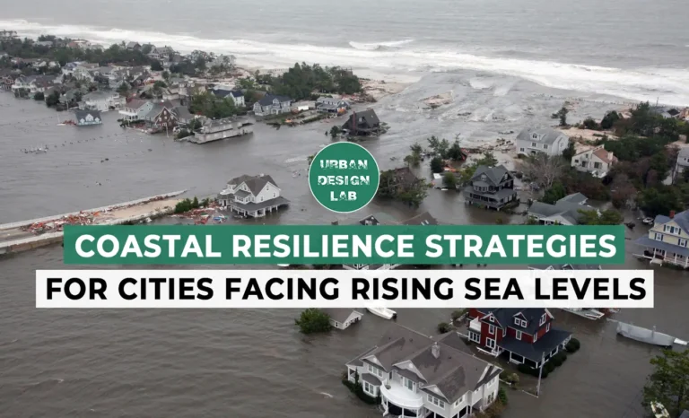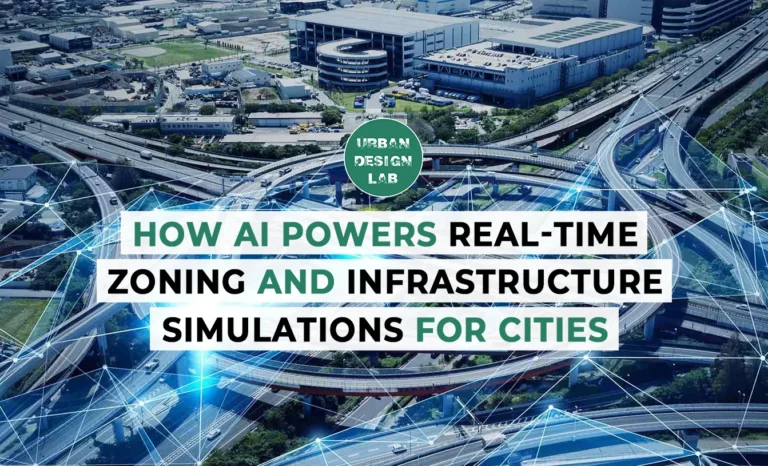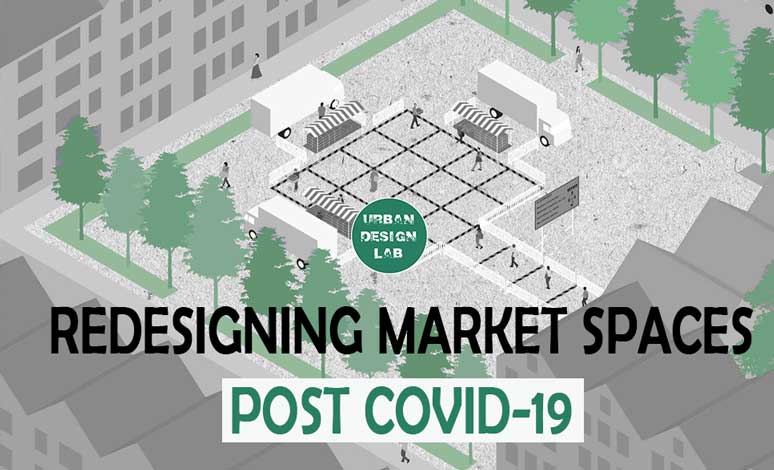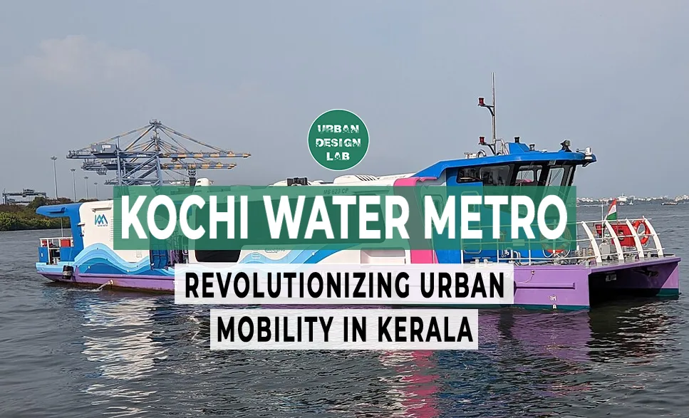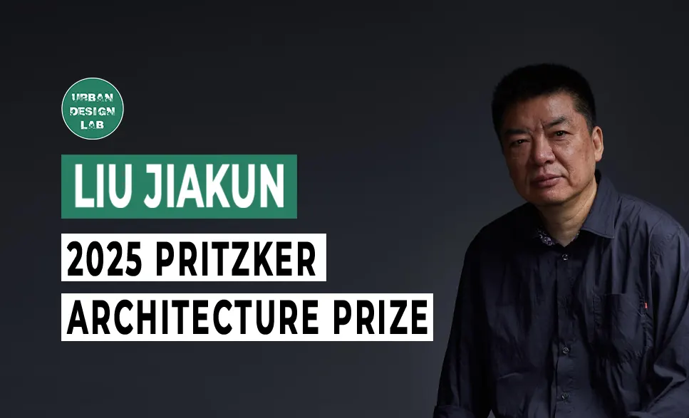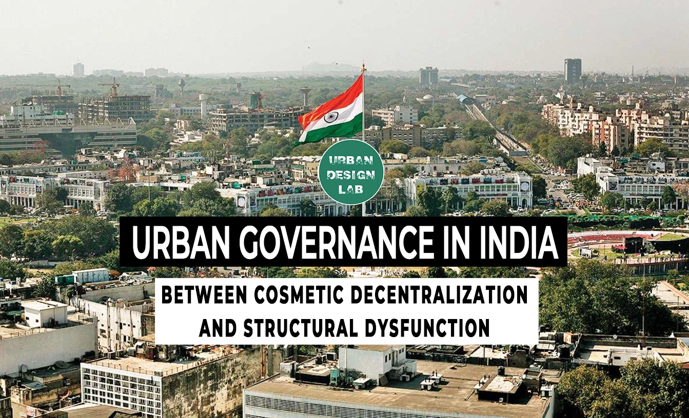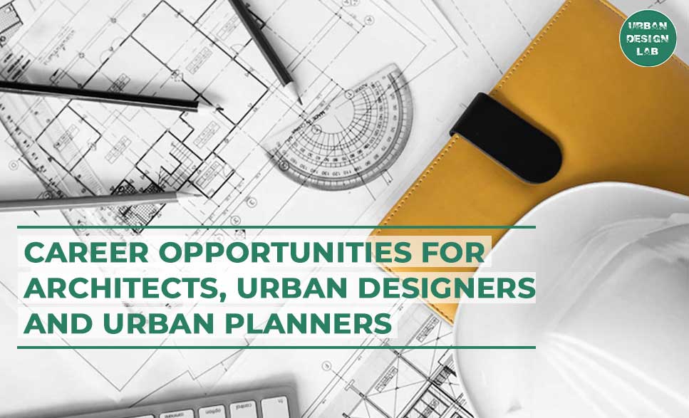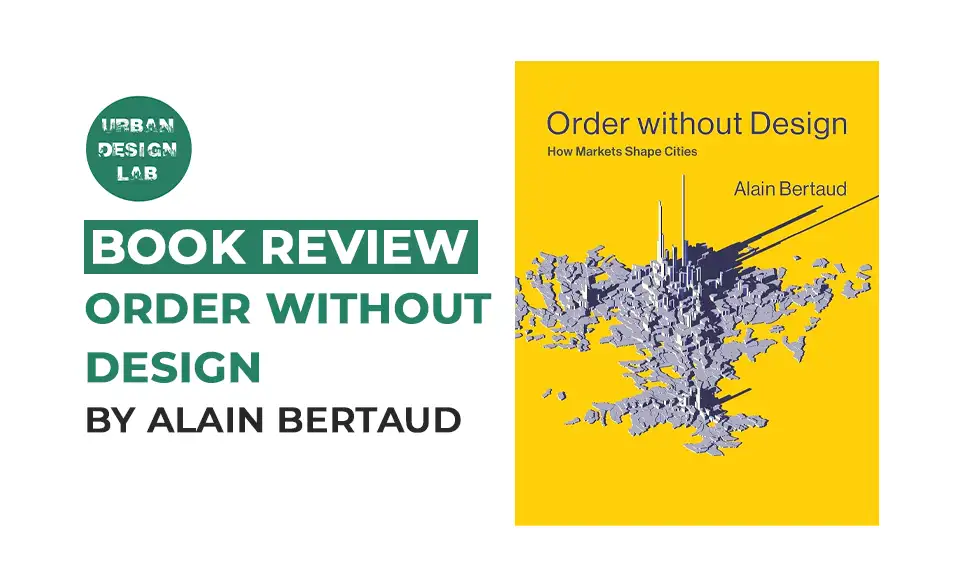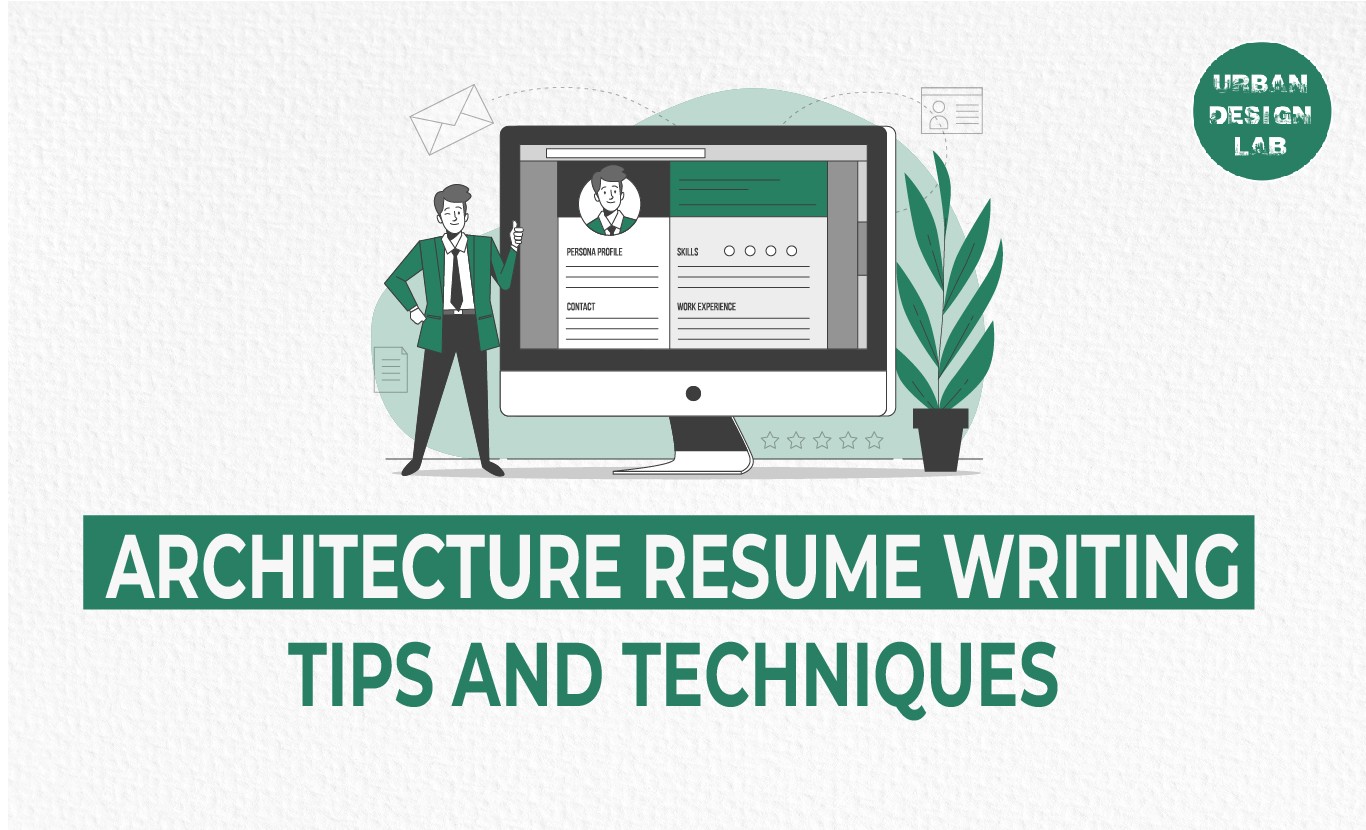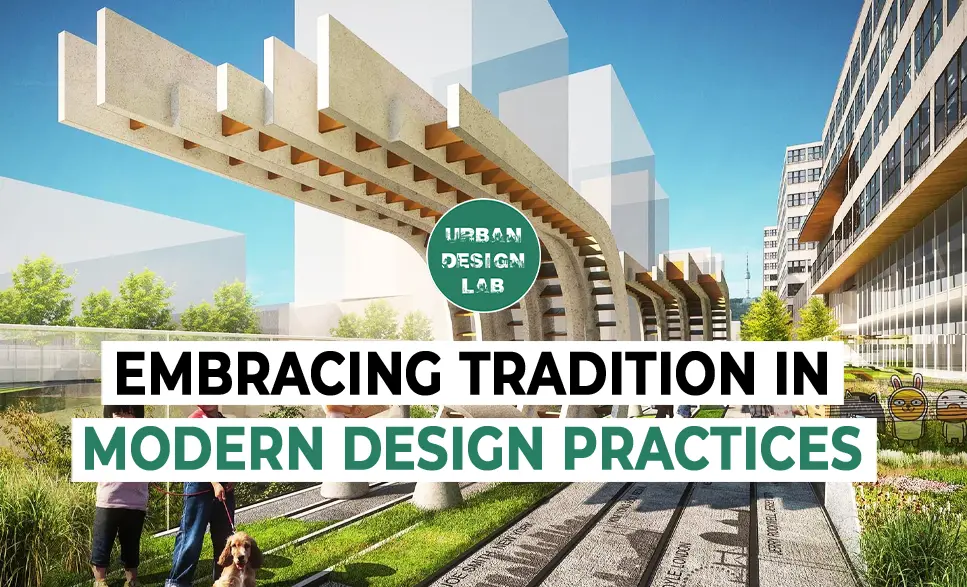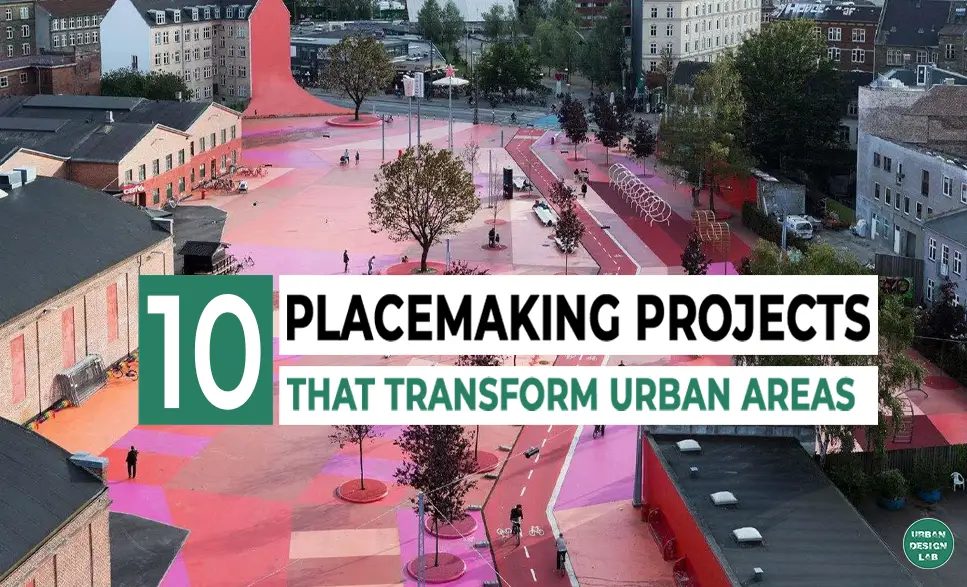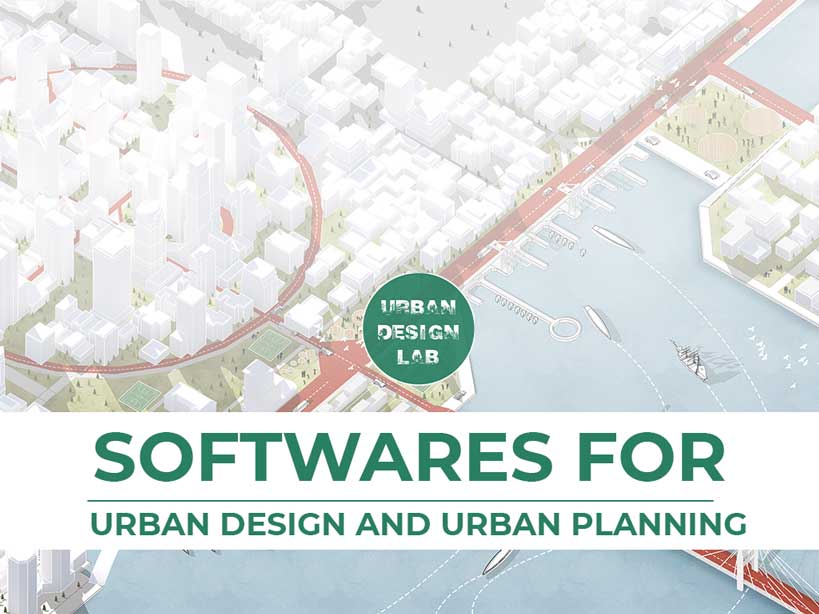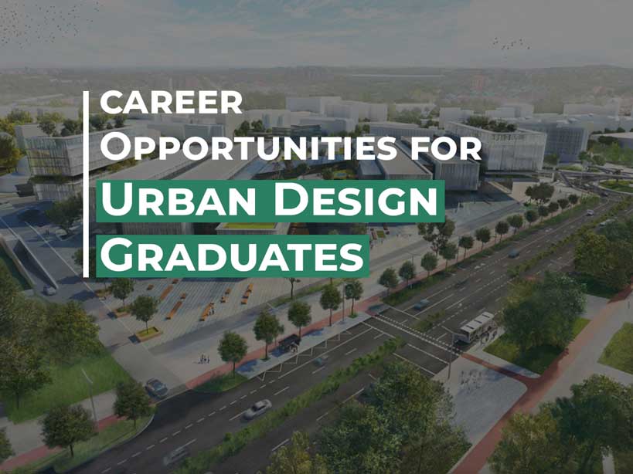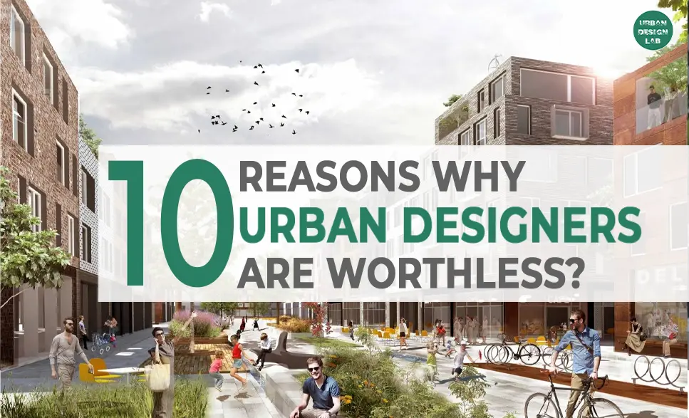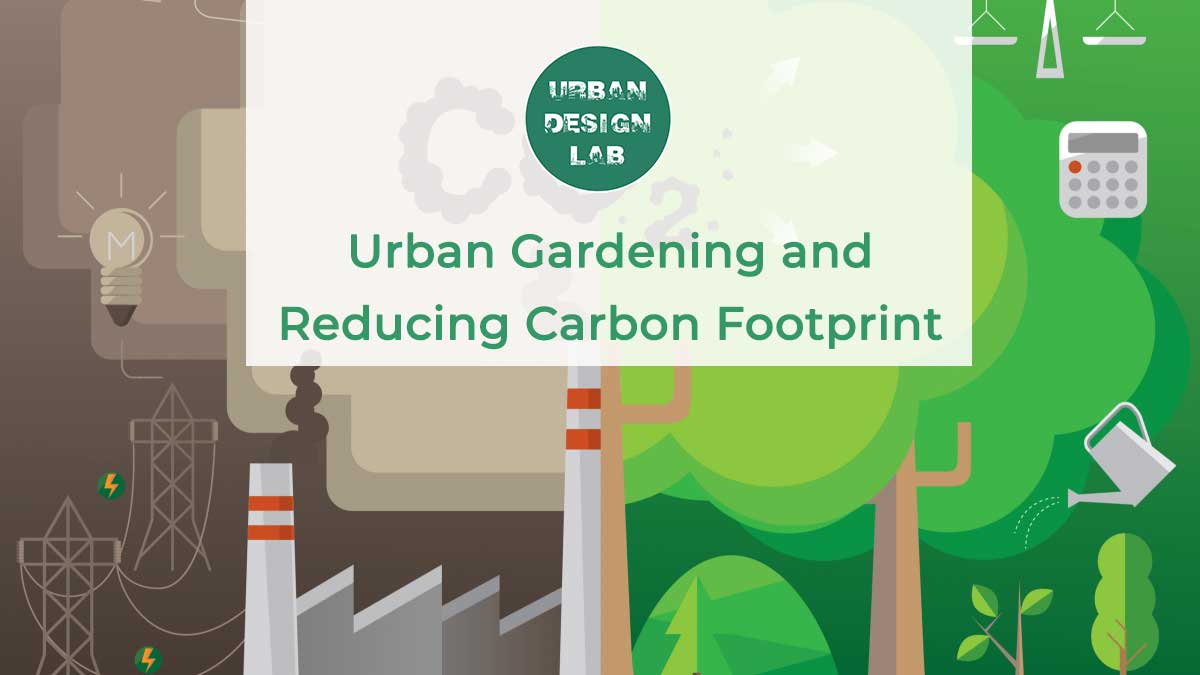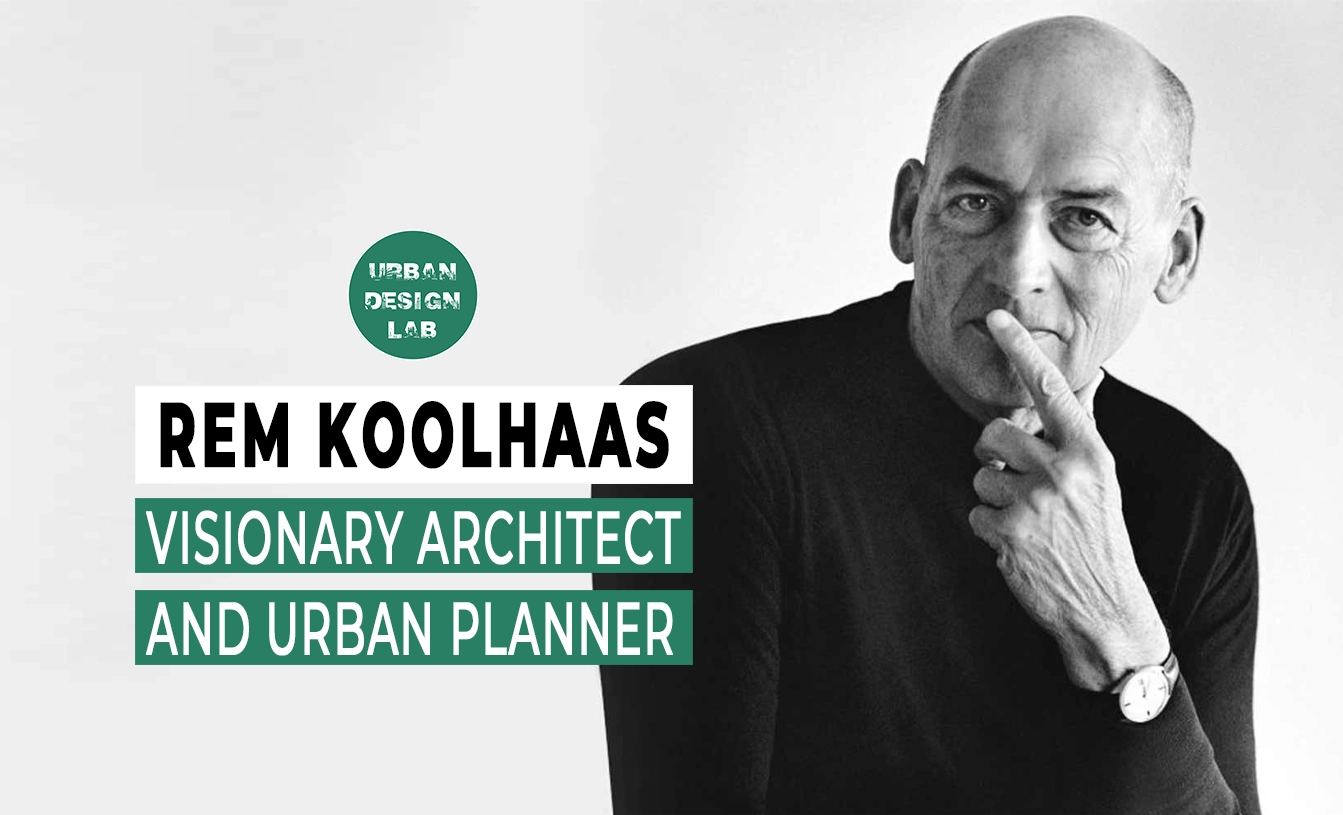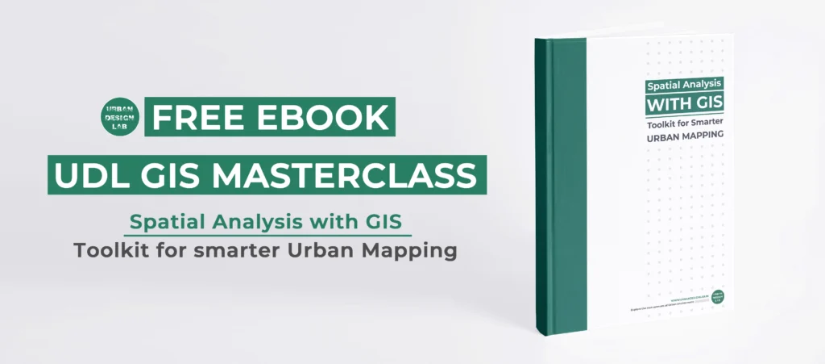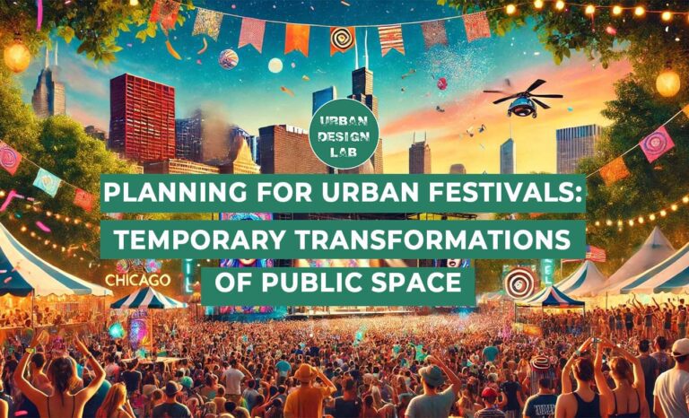
Transformation of Eindhoven station | Eindhoven | KCAP
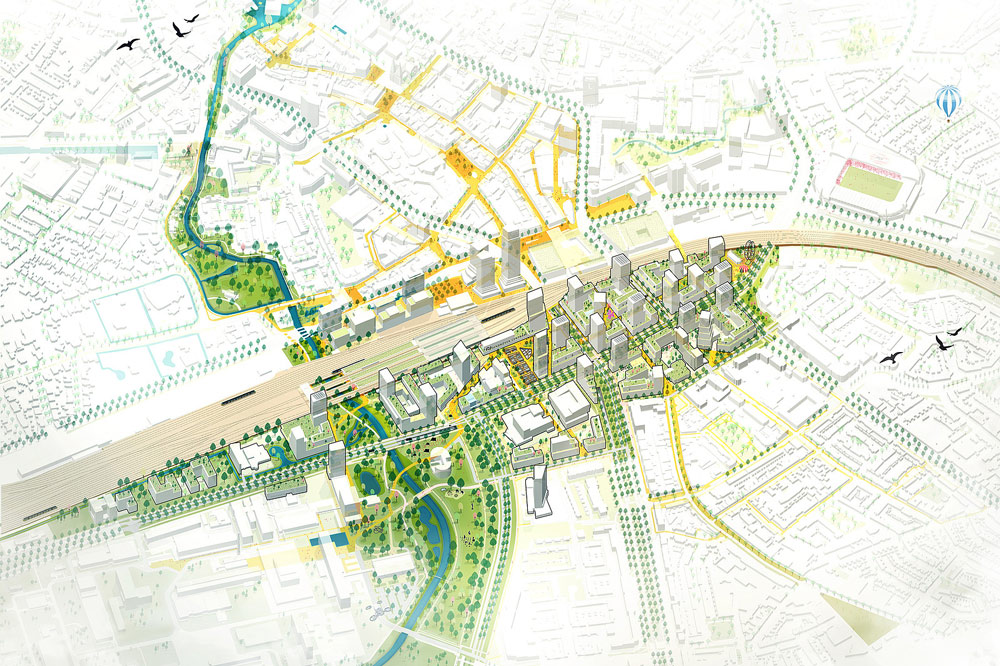
The Eindhoven station area plays a key role in the development of the city and strengthening its position as the heart of the high-tech manufacturing industry of Brainport Eindhoven. The station area transforms from a monofunctional area, dominated by infrastructure and offices, into a lively and mixed, dense urban district. In Fellenoord different ambitions and themes come together such as healthy urbanisation strategies, resilience, transit oriented development, implementation of a mobility strategy on an urban scale and the development of a new bus station.
Fellenoord transforms from an urban motorway to a city boulevard. By this substantial downgrade, the area will be redesigned with a focus on slow traffic. By reducing the excess of traffic space to a minimum of 40 meters results in a pleasant, crossable boulevard and also create multiple development spaces. This development space is used for an urbanisation strategy, resulting in an urban environment built up by a typology of closed building blocks. High-rise accents can be placed on top of the blocks within this flexible structure, creating a strongly defined network of public spaces. Herewith the masterplan secures the possibility to accommodate various future initiatives. Moreover, these interventions create conditions for a new type of urban area with a new business environment as part of the city centre.
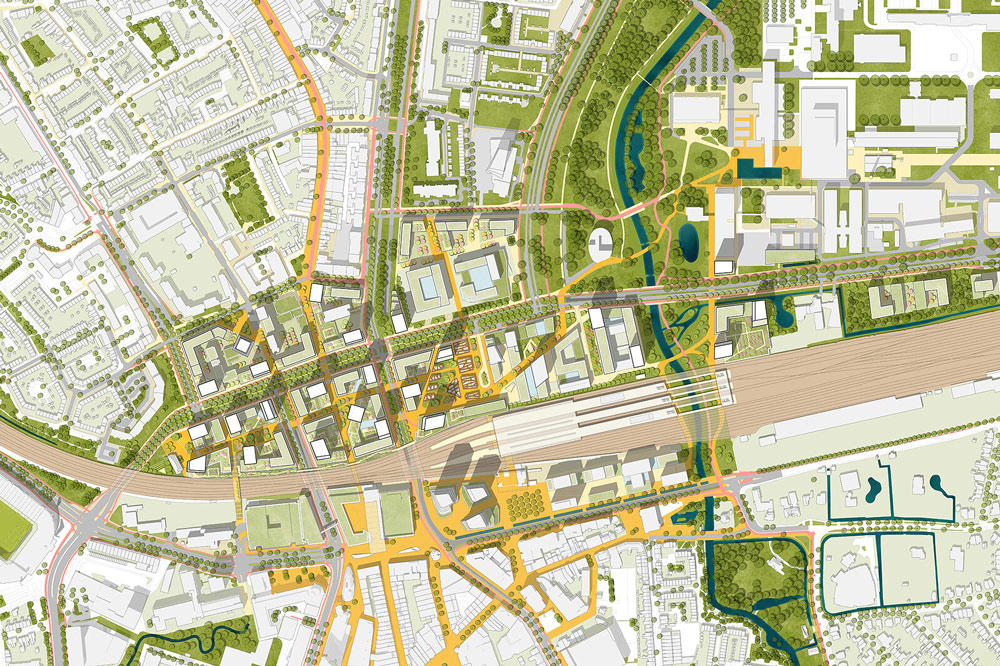
The development of a new bus station and the transformation to a multimodal public transport hub makes the Eindhoven station an important international node. This also offers opportunities to work on the appearance of the Brainport Eindhoven with a fine, new station square. A second station entrance is provided at the location of the river Dommel. That also increases the accessibility of the university. On the east side, the Dommel valley will have more space and the green character will be interwoven with the city as much as possible. Through stronger programming of the green space, the Dommel gets the character of a linear, metropolitan city park on an urban scale.
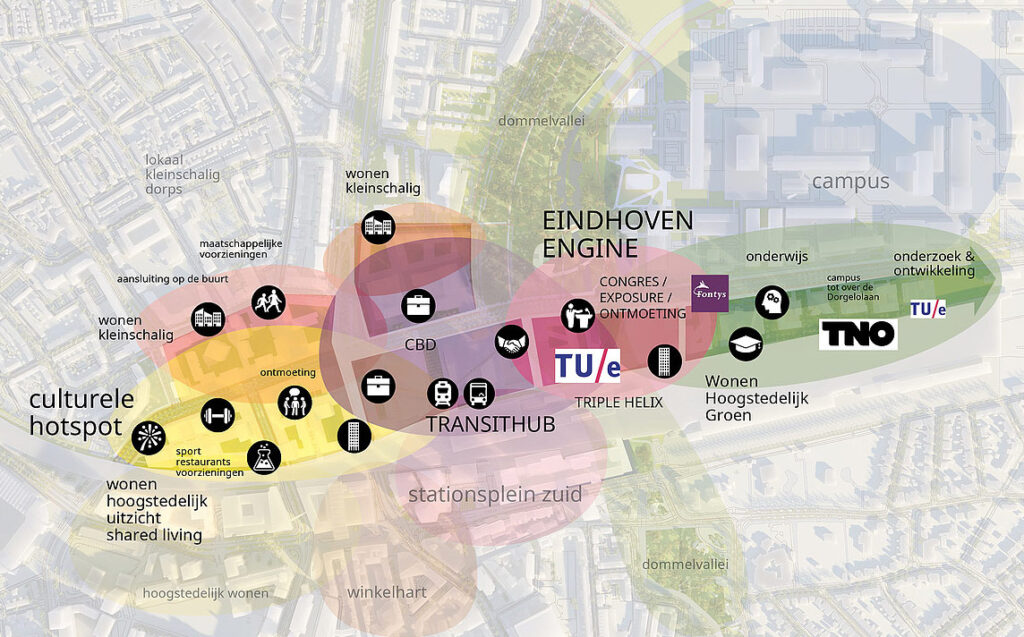
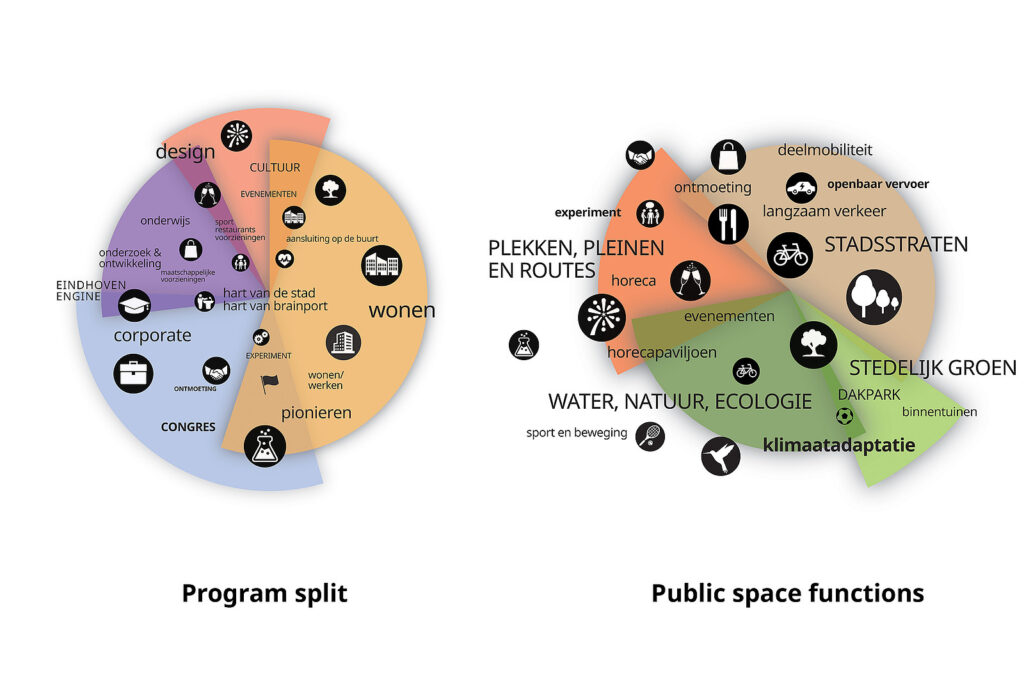
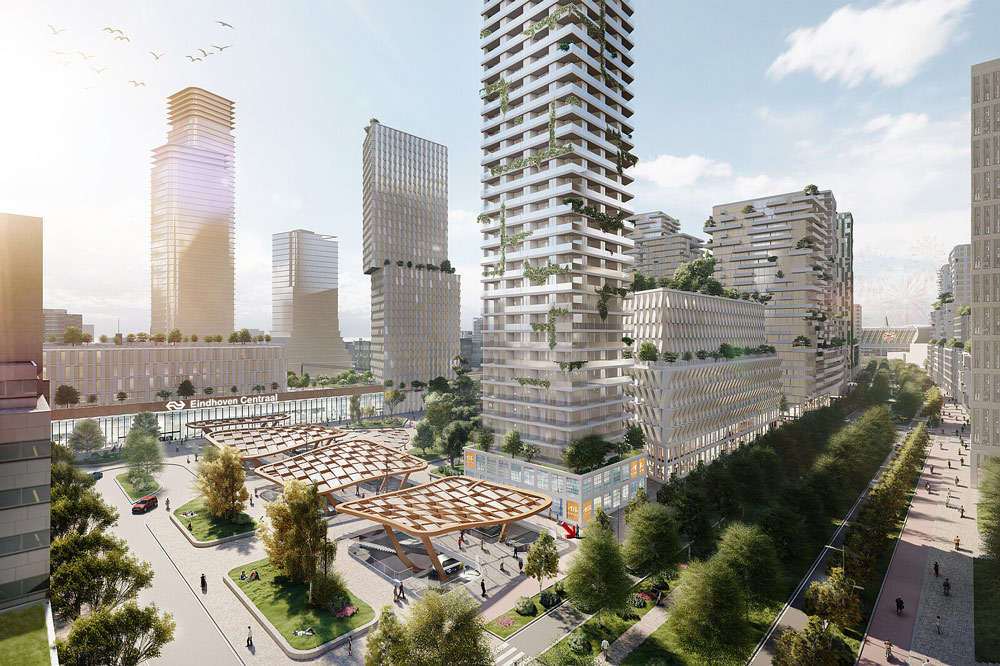
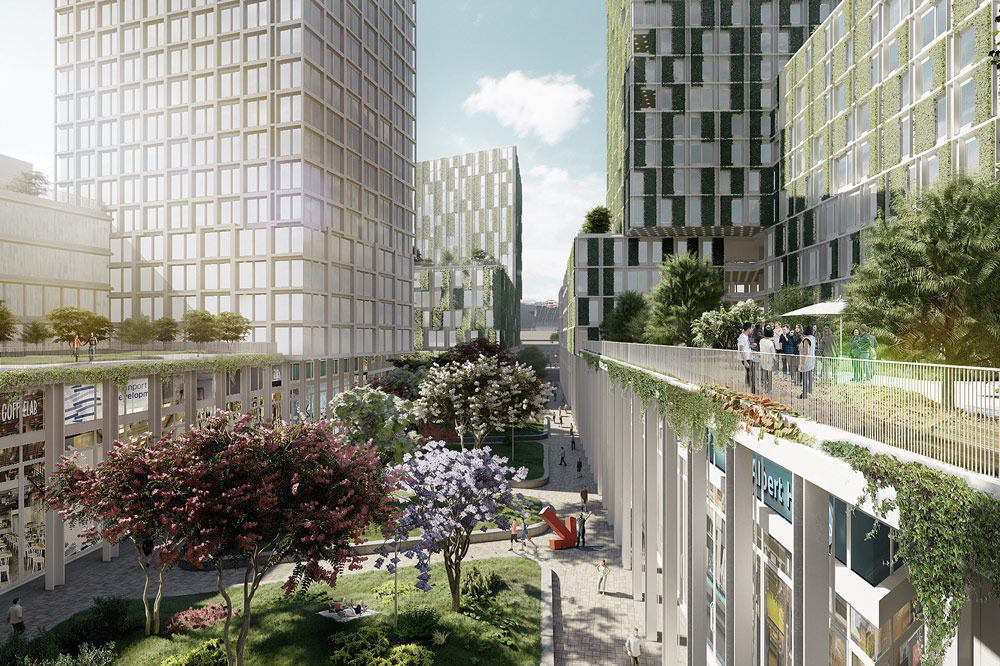
Architect: KCAP
Location: Eindhoven
Client: Municipality of Eindhoven in cooperation with Provincie Noord-Brabant, Ministerie van Binnenlandse Zaken en Koninkrijksrelaties (BZK), Ministerie van Infrastructuur en Waterstaat (IenW)
Program: 55 ha masterplan for a mixed-use inner-city station area with multimodal transport hub including the new bus station
Status: Completed
Site Area: 55 Hectares
Project Year: 2018
Collaborators: Royal Haskoning DHV (mobility), Goudappel Coffeng (transport), Rebelgroup (finance), APPM management consultants (governance), Metabolic (sustainability, circular area development)
Related articles
5-Days UDL GIS
Masterclass
GIS Made Easy – Learn to Map, Analyse, and Transform Urban Futures
Session Dates
14th-18th July 2025

Free E-Book
From thesis to Portfolio
A Guide to Convert Academic Work into a Professional Portfolio”
Recent Posts
- Article Posted:
- Article Posted:
- Article Posted:
- Article Posted:
- Article Posted:
- Article Posted:
- Article Posted:
- Article Posted:
- Article Posted:
- Article Posted:
- Article Posted:
- Article Posted:
- Article Posted:
- Article Posted:
Sign up for our Newsletter
“Let’s explore the new avenues of Urban environment together “


