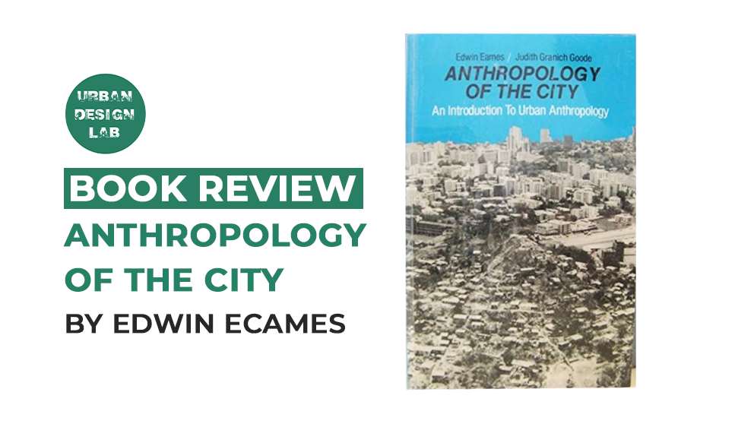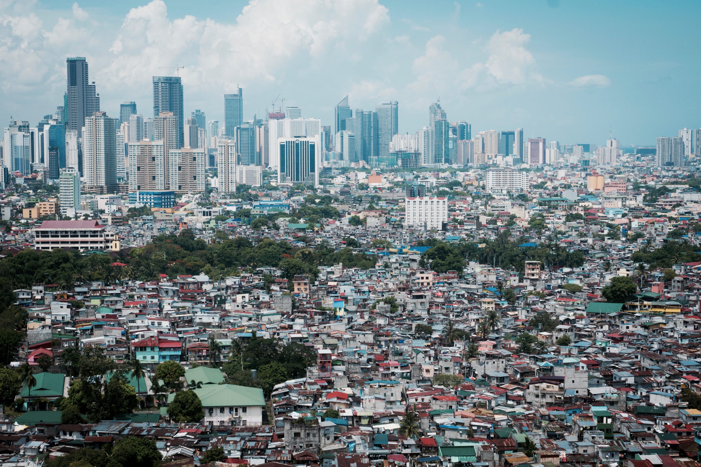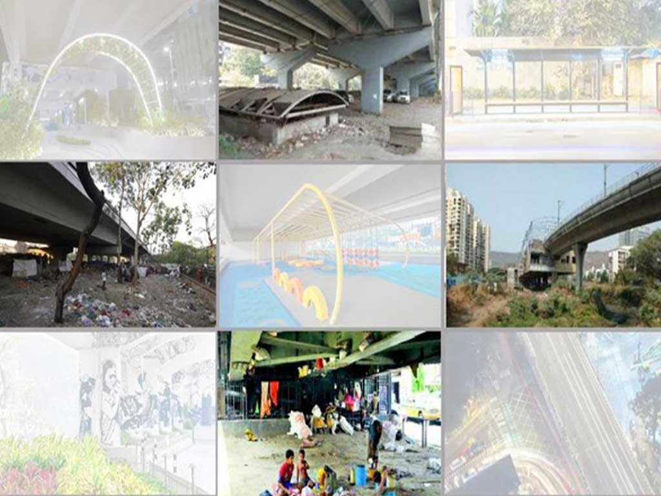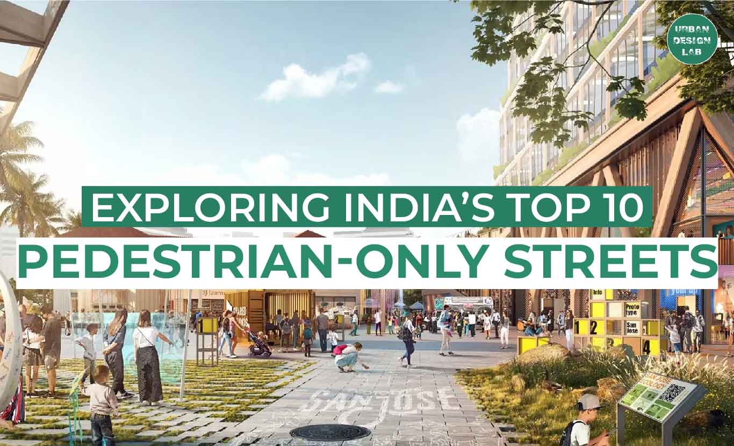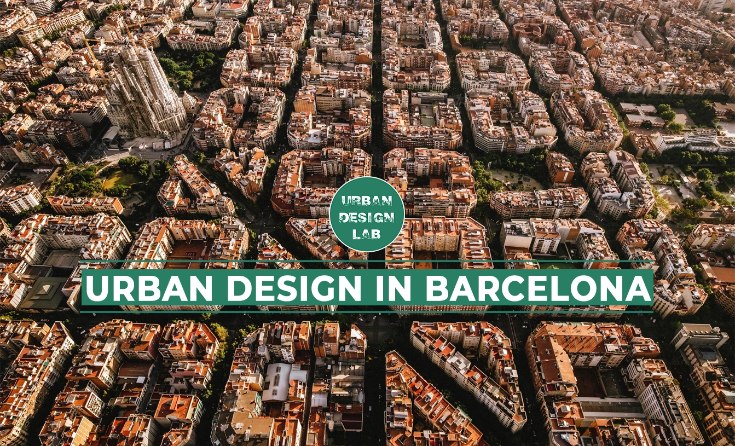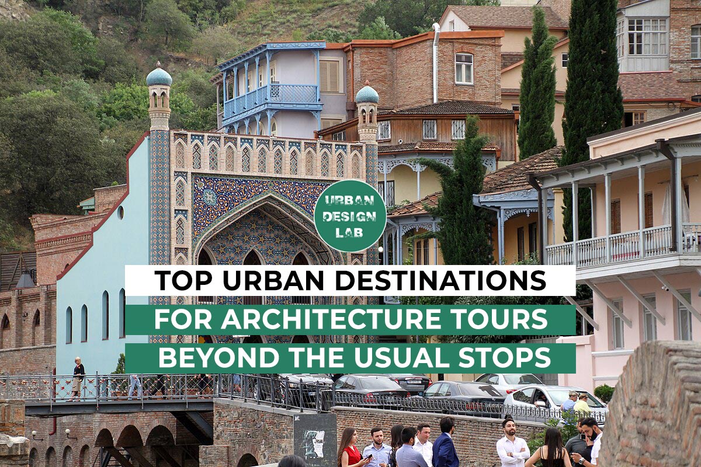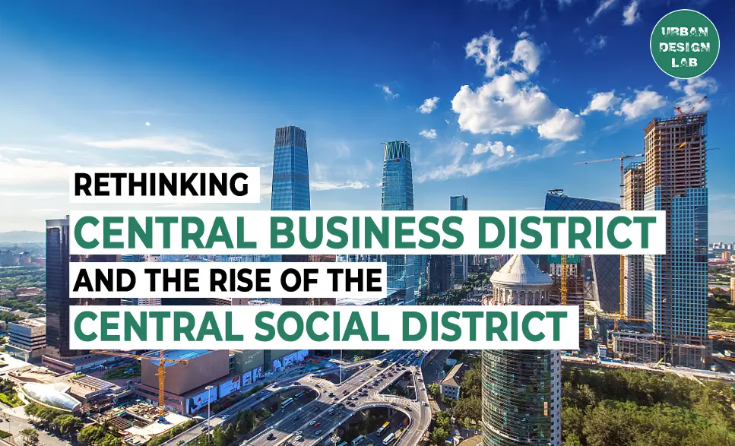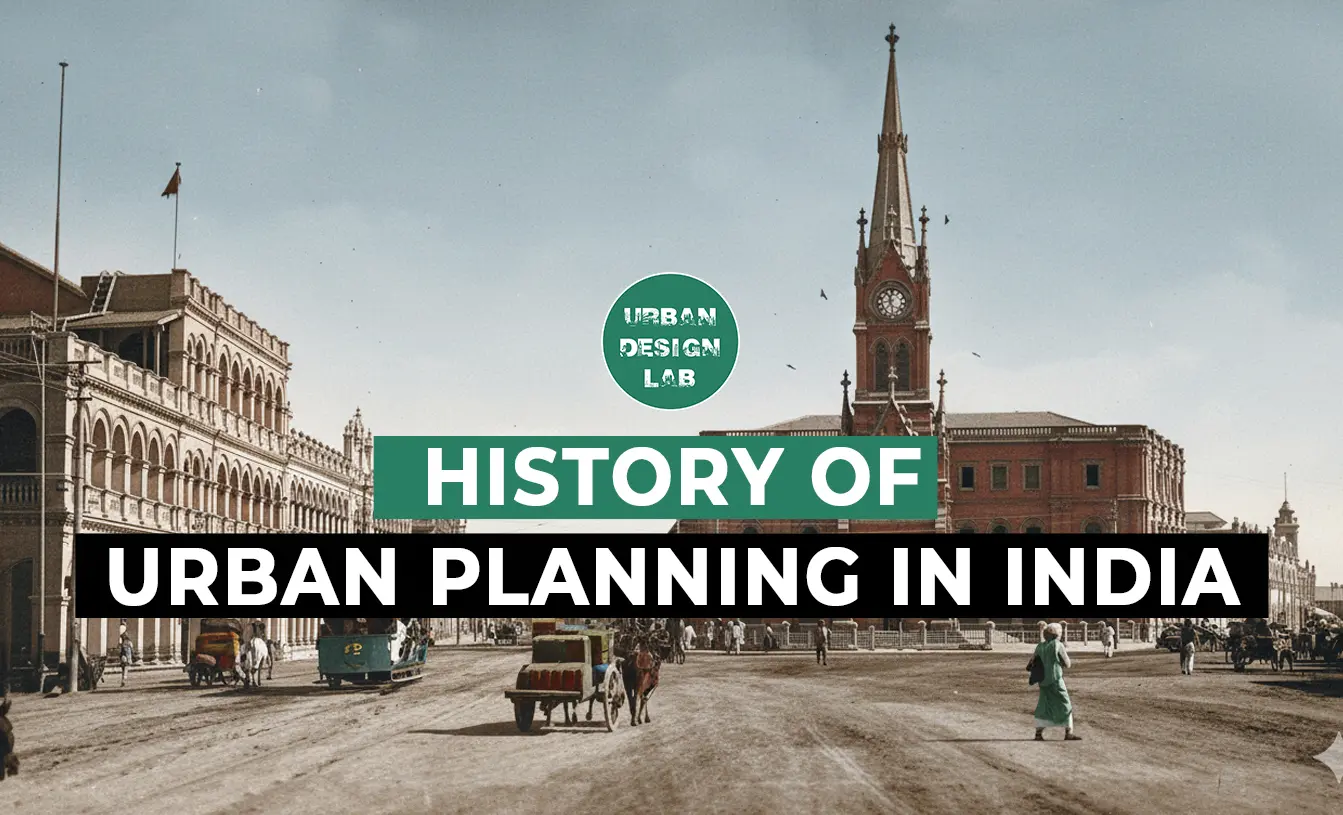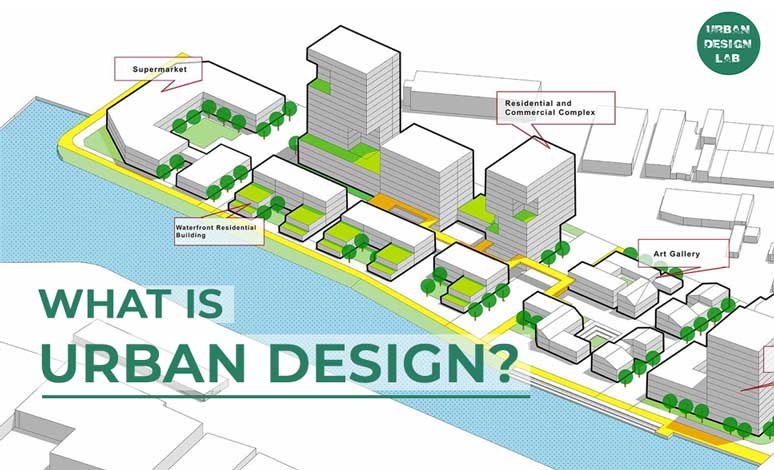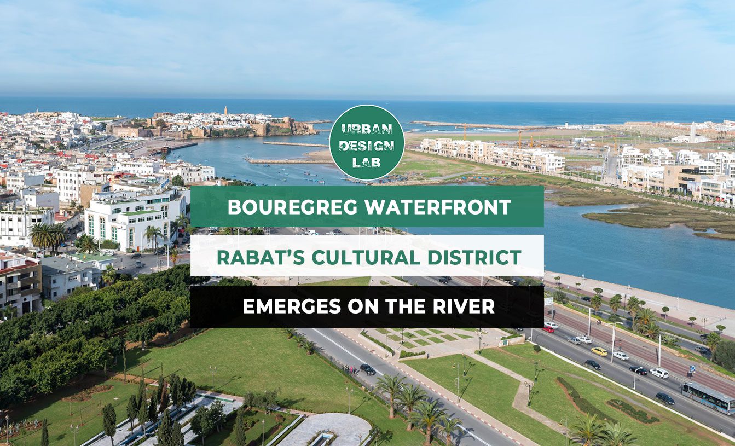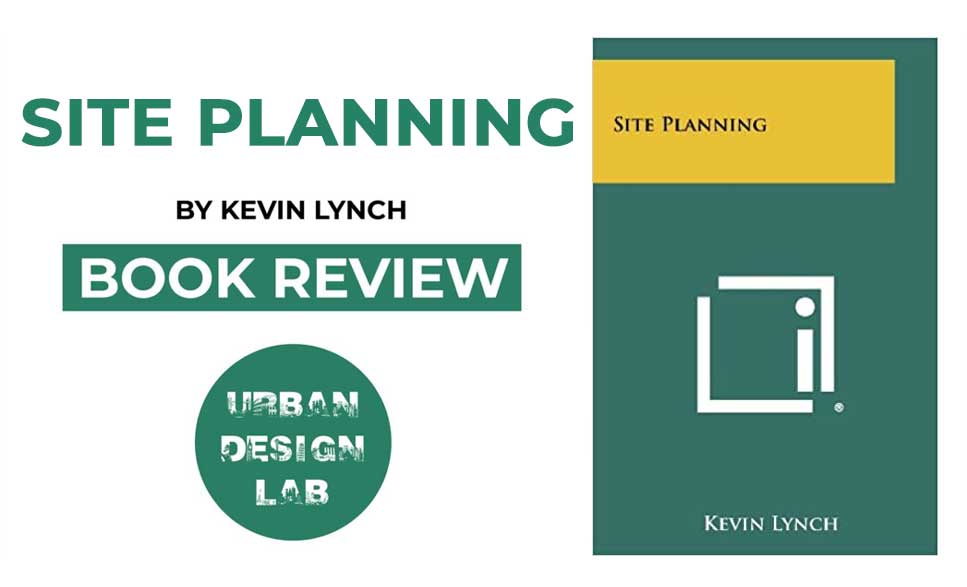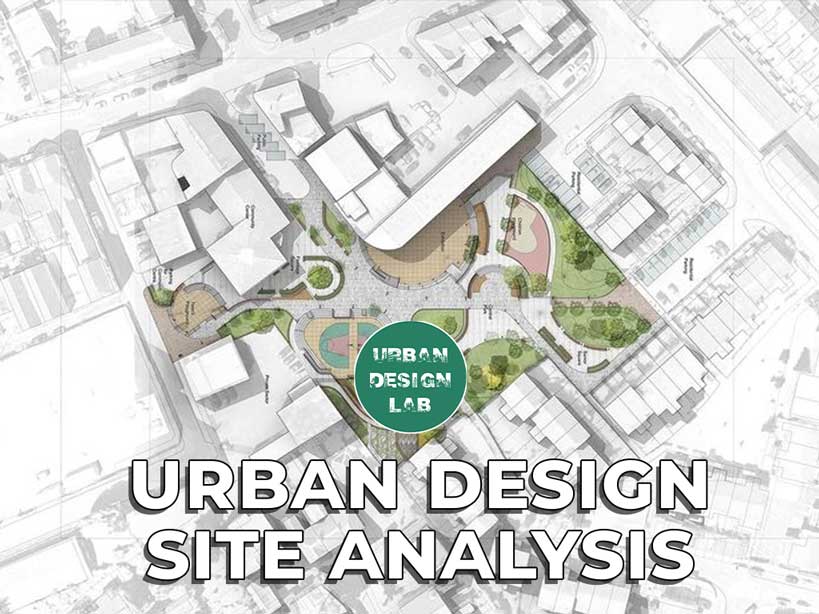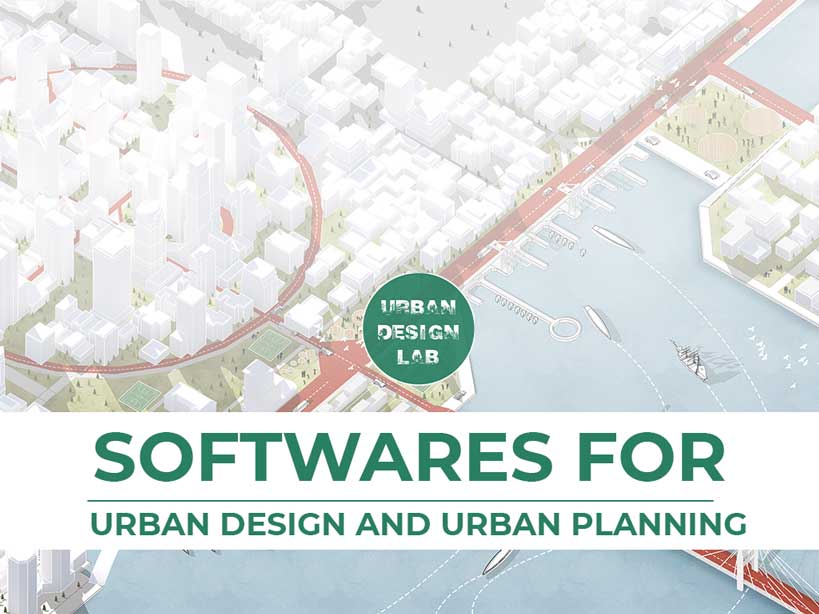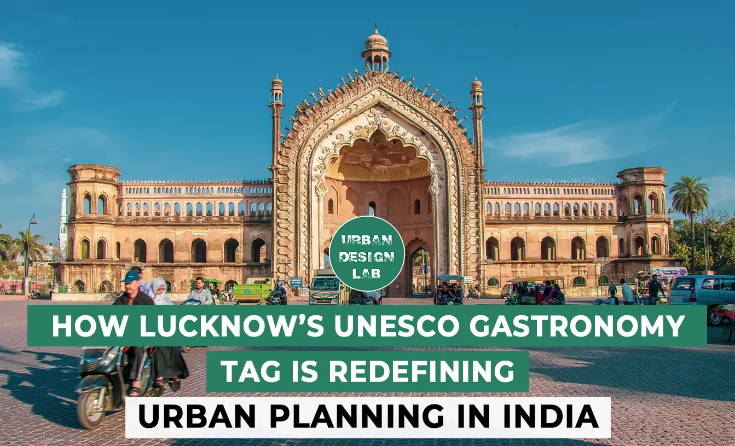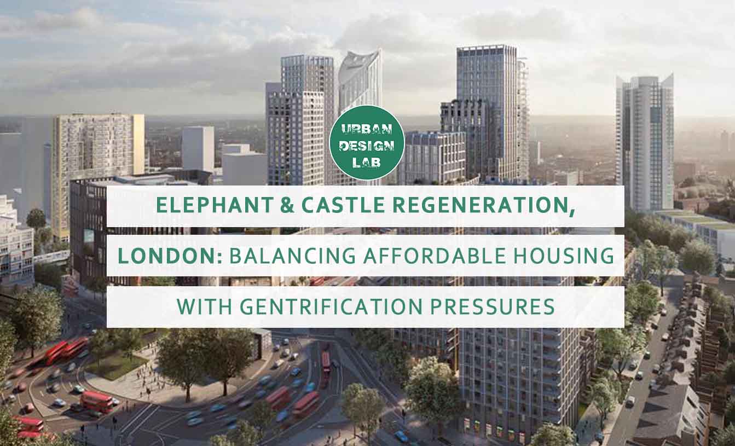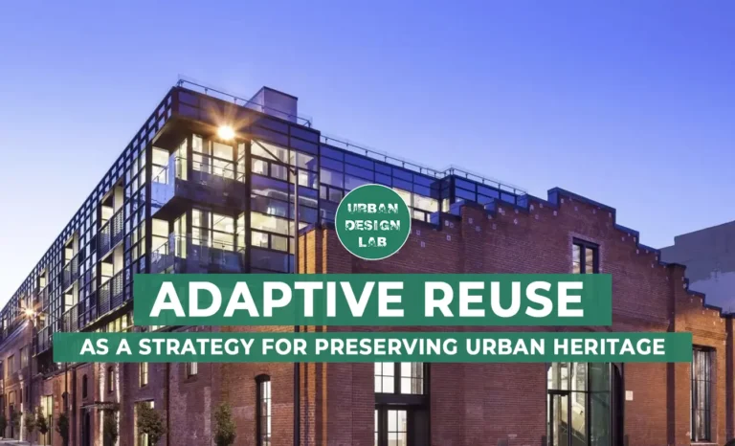
Transforming Hudson Square: Inside MNLA’s Streetscape Master Plan
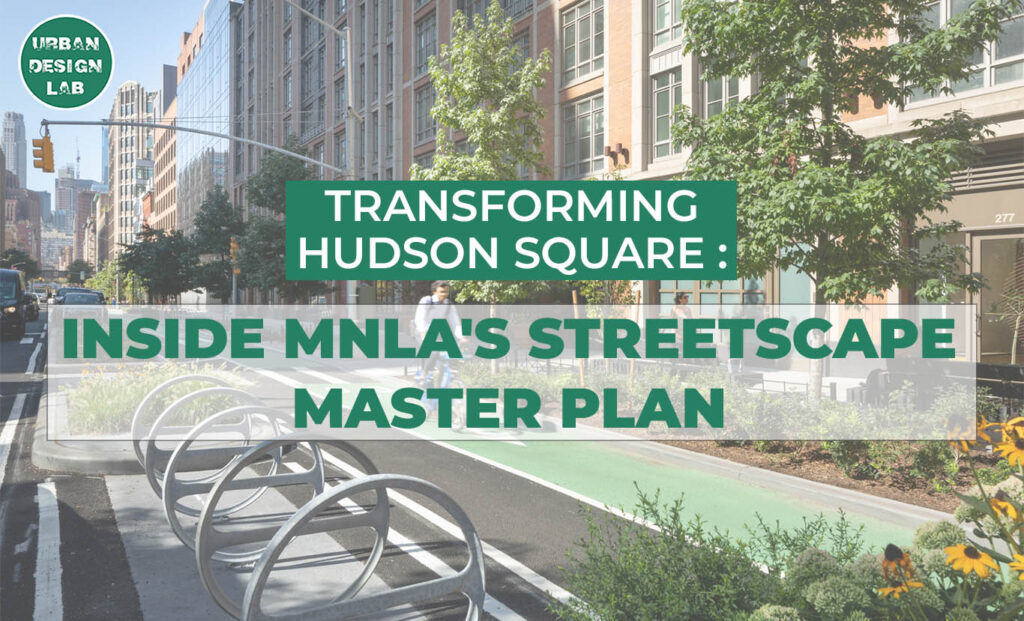
MNLA and their partners accomplished the four key projects in the Hudson Square BID’s ten-year, $27 million public realm master plan. The concept involved comprehensively intends to set up a socially, economically, and environmentally viable network of places in this once-industrial downtown neighborhood. The Hudson Square BID, the New York City Department of Transportation, and the New York City Economic Development Corporation worked together on the concept.
Hudson Square, located in the heart of Manhattan’s downtown, today employs over 40,000 people in design, new media, and communications industries. The MNLA team addressed traffic congestion and streetscape in an inventive manner by enhancing public spaces, uncovering new open spaces, improving streets, defining the neighborhood’s identity, expanding the retail environment, and developing a pedestrian-friendly neighborhood that has been implemented gradually as the district continues to change in conjunction with recent residential zoning changes.
The Historical Perspective
During the early to mid-twentieth century, this neighborhood was known as the Printing District. The companies had left by the 1970s and 1980s, but the building shells, with vast footprints and floor plates, remained. Hudson Square was rezoned in 2013, which was a watershed moment in the neighborhood’s history. Commercial and high-end residential space in the neighborhood has quickly filled up.
Working on a master plan started three years before the official zoning change. The plan featured four projects: Freeman Plaza East and West, completed in 2013 and 2014 with subsequent restorations; Spring Street Park, finished in 2018; the Hudson Street Reconstruction; and the Hudson Square Streetscape Standard, completed in 2022. While the Freeman Plazas added much-needed park space to the neighborhood, and Spring Street Park continued to green it, the neighborhood’s major highway was not addressed until the Hudson Street Reconstruction.
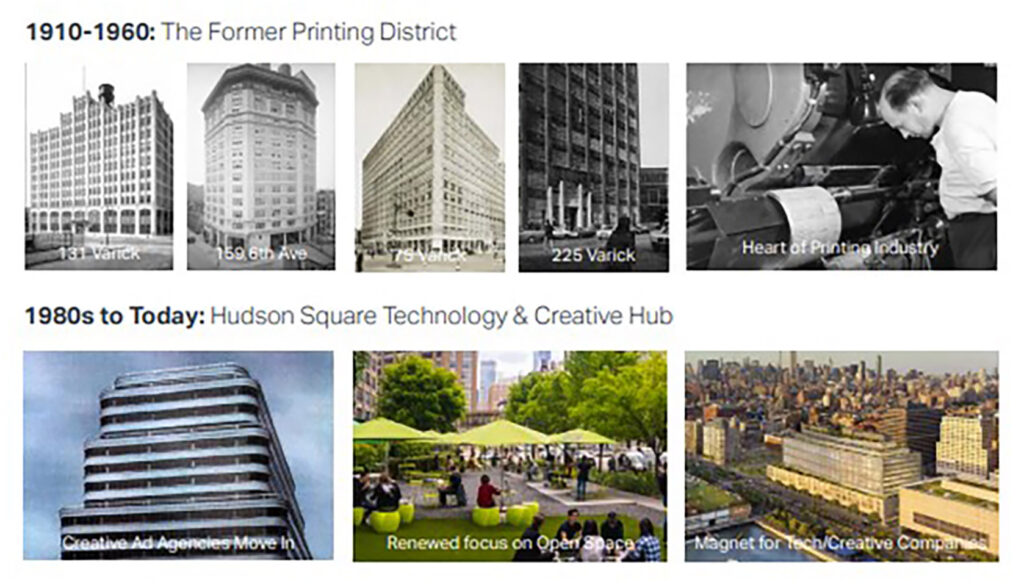
Reviewing Challenges
The neighborhood’s low elevation, the city’s increasingly flooding events, and the filling of office space post-COVID remain major challenges. While heavy north-south car traffic stood out as a major challenge, a closer look at the area revealed an equally significant issue affecting the neighborhood’s quality of life: a lack of pedestrian and retail activity on the cross streets. To address this challenge a series of long and short-term adjustments were developed to rezoning text that encourages active cross-street frontages to pop-up cafes.
They emphasized the importance of design-build in completing the project, which was relatively new in New York City. Subsurface electricity lines caused risks throughout the master plan’s implementation because their exact placement was unclear in several circumstances.
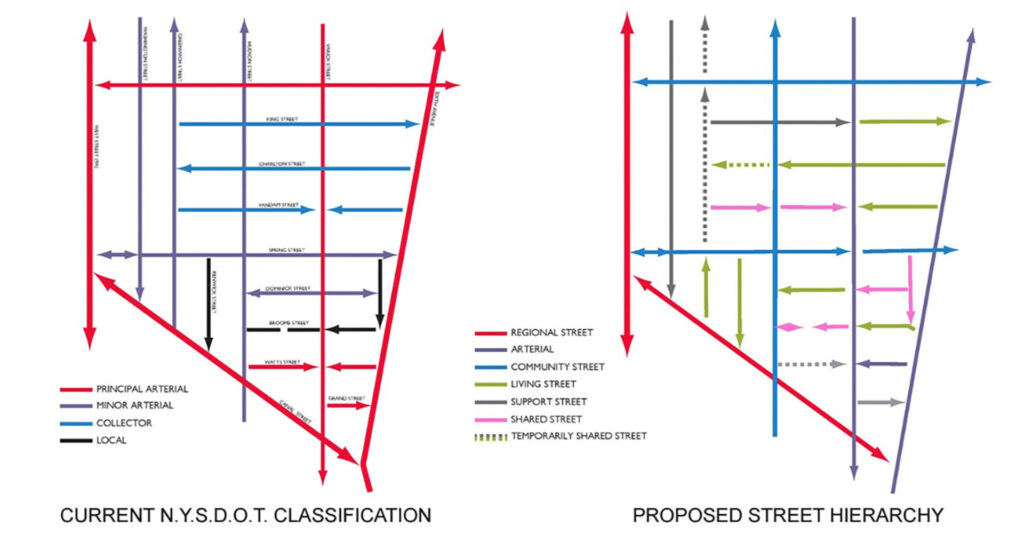
Source: Website Link
Personal Parks
The concept of “personal parks,” or sidewalk areas with thick vegetation serving as a buffer between them and the road so that people might find safe havens, is embodied in the Hudson Streetscape Master Plan.
The Hudson Square Standard expands on the potential of urban sidewalks by highlighting minor structural and layout changes that can yield major benefits for the environment and public health. Its creativity is best appreciated from below ground, where trees have been planted in expanded subterranean plots to allow more room for their roots to grow. The Hudson Square Connection continues to be a major force behind intelligent and successful design involvement in the public domain.
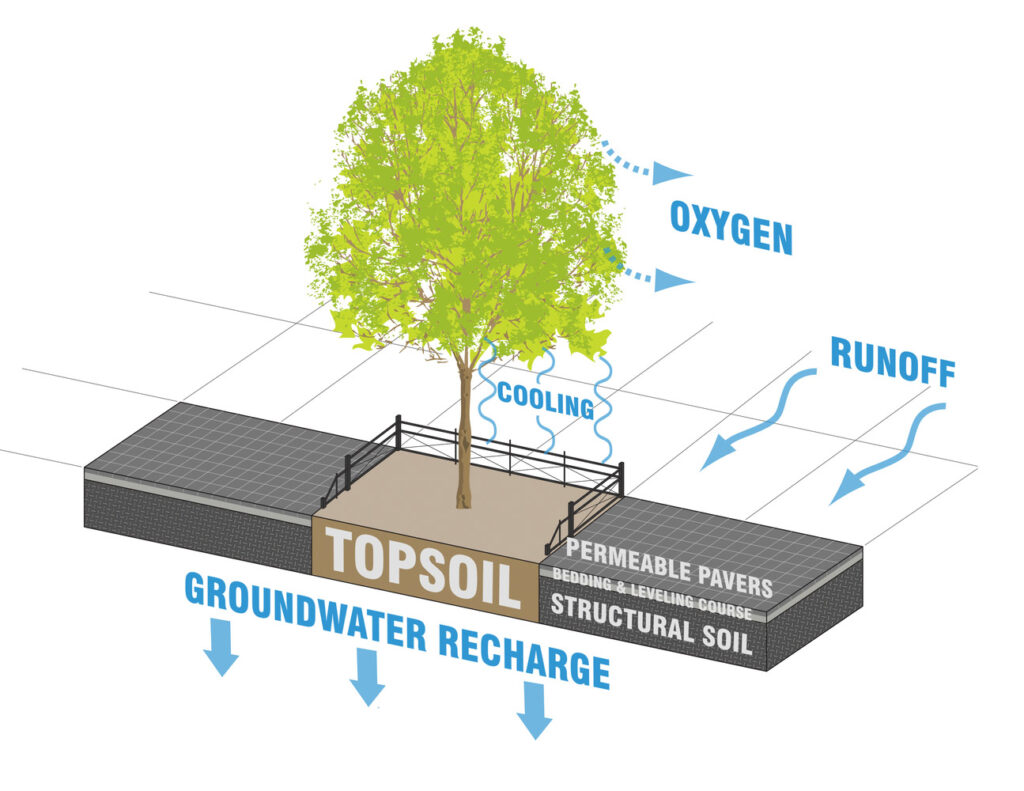
Rebuilding The Public Realm
The rebuilding of Hudson Street shortened the street by four feet and added bike lanes between the sidewalk and medians to protect cyclists from car traffic. The wide pathways enabled the installation of a second row of trees and inset benches within the planted beds. The tree bed provides considerable root space, which is a luxury in some metropolitan environments, as well as increased permeable surface and rainwater storage capacity. The shielded bike lanes and shaded sidewalks provide optimism for better street design citywide.
Hudson Square now has nearly 500 trees from 23 different species, which will catch 5.6 million gallons of water and 90,000 pounds of carbon yearly. The planted beds feature evergreens, which will hopefully provide year-round foliage with four-season interest to the neighborhood, as well as numerous layers of shrubs and trees that will hide the view of cars as they mature.
These initiatives will enhance traffic flow, create open spaces, add greenery to the streets, and transform Hudson Square into a place for people (rather than cars).
The Hudson Streetscape Master Plan comprised the Hudson Street Reconstruction, the Hudson Square Streetscape Standard, Spring Street Park, and Freeman Plaza East and West.
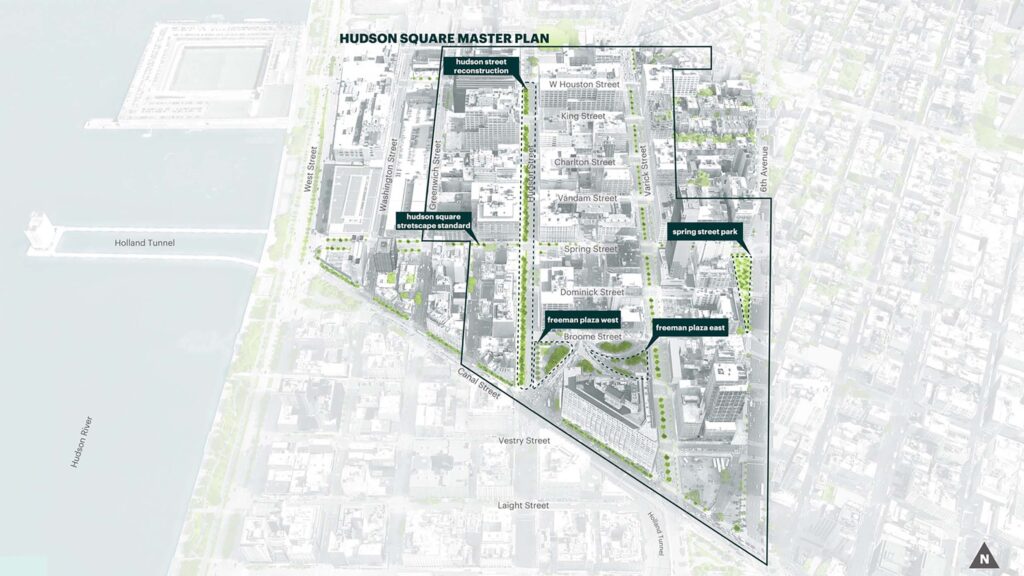
Hudson Street Reconstruction - Completed 2022
This project transforms this critical route into a great thoroughfare by extending sidewalks up to five feet and adding additional amenities along its seven-block stretch. Improving pedestrian, cyclist, and vehicular traffic safety, transforming the corridor into a grand boulevard with increased connection. Over 8,000 square feet of planting areas are filled with trees, shrubs, and perennials, and the Hudson Square Standard for urban forestry, which employs continuous tree pits and permeable pavers to maximize stormwater capture and nurture healthier trees, was used.
New benches give around 170 seats, and there are more than 2,000 square feet of space available for future sidewalk cafes. Sidewalk realignments, new pedestrian ramps, a dedicated parking-protected bike lane on Hudson Street between Houston and Canal Street, and more than 70 new bicycle racks all contribute to public enjoyment.
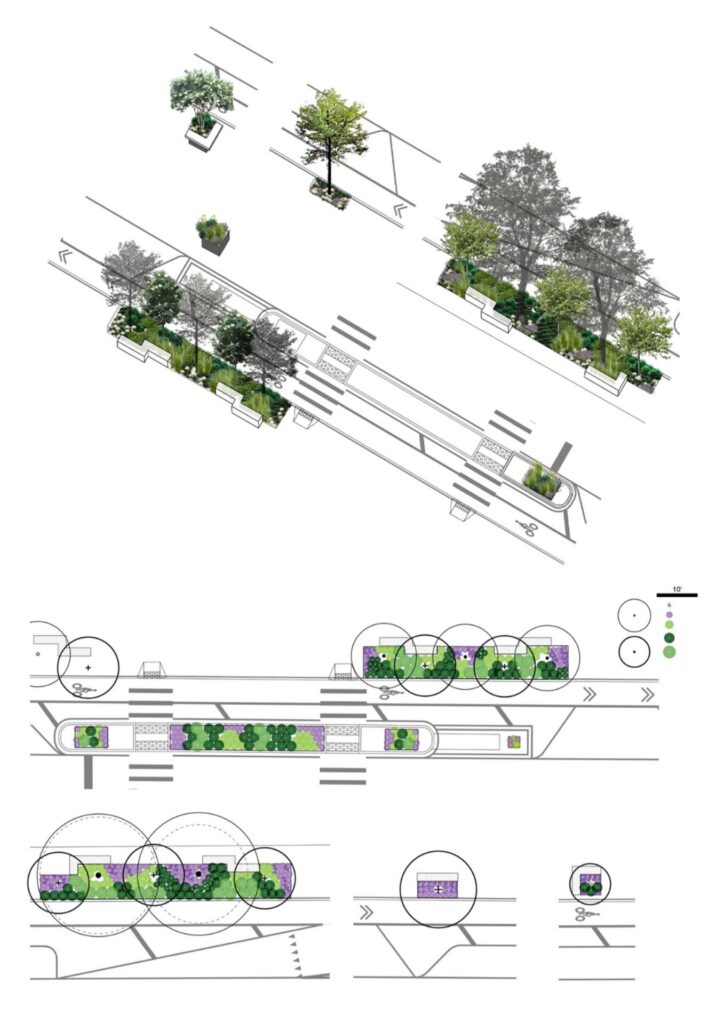
Hudson Square Streetscape Standard - Completed 2022
This award-winning initiative creates a distinctive, sustainable streetscape for the district, with 500 trees, both new and existing, modified with the HSS sidewalk tree planting system. By combining structural soil, porous aggregate, permeable pavers, and distinctive tree guards, both the trees and the city benefit from stormwater capture, increased biomass, and higher real estate values.
An important component of the district’s master plan was to plant fresh trees in this formerly industrial neighborhood. Over five years, 500 new trees were planted and an equal number of old trees were retrofitted using the HSS sidewalk tree planting technique.
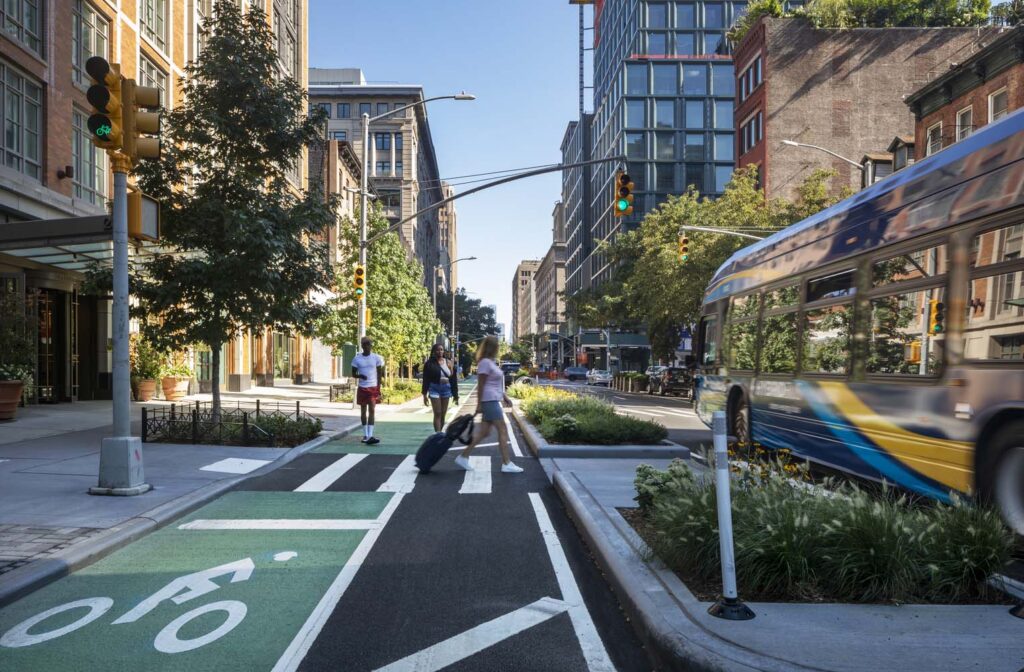
Spring Street Park - Completed 2018
This half-acre triangular open space, which serves as the gateway to Hudson Square, has been reinvented to provide a variety of activities and active space for both local workers and residents to unwind.
As the neighborhood’s only public park, it provides comfortable midday seating and holds nighttime entertainment and seasonal markets on weekends. For all visitors, the plaza has been transformed into a significant public space with a strong environmental foundation built on stormwater capture, tree health, biomass production, dark-sky protection, and traffic calming.
Hudson Square Park, which received $5 million in funding from the Hudson Square Business Improvement District and the NYC Department of Parks and Recreation, as well as approval from the NYC Department of Transportation, is a model of how private investment and public benefit can work together to improve the city’s public spaces. MNLA’s design resulted in an 1140% increase in stormwater capture and a 445% increase in permeable surfaces.
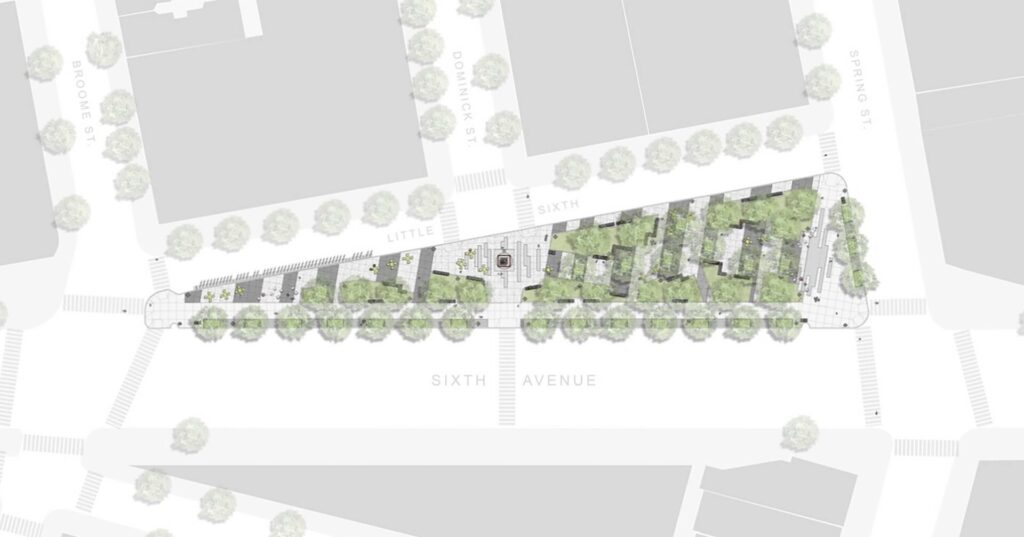
Freeman Plaza East and West - Completed 2013 & 2014
Freeman Plaza East and West were completed in 2013 and 2014, respectively, and were later renovated in 2018 and 2021. Unused areas along the four Holland Tunnel approaches have been converted into vast, sunlit green spaces that host a variety of activities such as lunchtime yoga, music concerts, a Noguchi play sculpture, a synthetic turf pitch for events, and solar Wi-Fi charging stations.
The plan proposed that this site be turned into a park, contradicting the widely held belief that it could not be restored. The long-term idea calls for an elevated landscape that overlooks the traffic below. Visitors are elevated as they go through the three park parcels on a curving sky path that connects the two viewing pavilions, reinforcing the plan’s intention to prioritize pedestrians. This long-term goal motivated the gradual conversion of the wedges between the access roads into park and playground areas. This interim condition acts as a proof of concept for the park’s eventual realization.
The design adds understory and low-level plantings to existing mature trees while also filling the massive ballast stone surface with finer-grain pebbles. Simple platforms made from repurposed lumber support tables, chairs, and loungers.
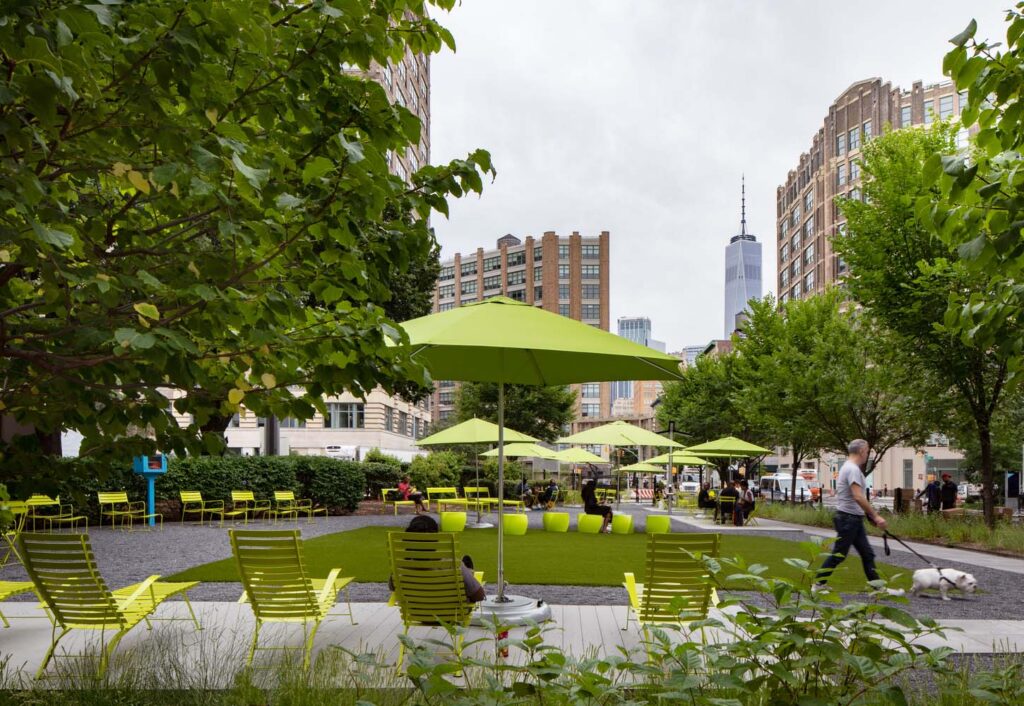
Architects: MNLA
Location: New York, United States
Client: Hudson Square Business Improvement District
Design Team: Jonathan Marvel, Guido Hartray, Amanda Smith
Site Area: 60 acres
Conclusion
The BID’s 10-year master plan has served as the driving force behind ongoing efforts to provide an appealing, safe, and inviting experience for Hudson Square residents, visitors, and workers alike. MNLA’s inventive design work has helped to turn the neighborhood, which was previously notorious for its car congestion near the Holland Tunnel, into a vibrant and friendly neighborhood for pedestrians, brimming with creativity. Building on the success of these innovative projects, the next 10-year plan will include a fresh slate of projects that highlight a beautiful neighborhood while building on its rich history.
References
- “Projects – Spring Street Park – MNLA.” Www.mnlandscape.com, www.mnlandscape.com/projects/hudson_square_streetscape_master_plan_hudson_square.
- “Hudson Square Streetscapes Plan.” Marvel, Marvel, 2018, marveldesigns.com/work/hudson-square-streetscapes-plan/58.
- Holmes, Damian. “MNLA and Partners Complete the Hudson Square BID’s Streetscape Master Plan.” World Landscape Architecture, 19 Sept. 2022, worldlandscapearchitect.com/mnla-and-partners-complete-the-hudson-square-bids-streetscape-master-plan/?v=3a1ed7090bfa.
- “Neighborhood Streetscape Plan – Hudson Square Business Improvement District.” Hudson Square Business Improvement District, 11 July 2022, www.hudsonsquarebid.org/bid-programs/public-improvements/neighborhood-streetscape-plan/.
- Walton, Chris. “After Establishing a Master Plan for Hudson Square and Realizing a Trio of New Parks, MNLA Delivers a Leafy Streetscape for This Developing Manhattan Neighborhood.” The Architect’s Newspaper, 11 Nov. 2022, www.archpaper.com/2022/11/after-establishing-a-master-plan-for-hudson-square-and-realizing-a-trio-of-new-parks-mnla-delivers-a-leafy-streetscape-for-this-developing-manhattan-neighborhood/.

Marium Dua
About the author
Architect in practice with a desire for new ideas and a distinct design perspective. A meticulous architect who blogs about her poetic experiences. Always willing to take a chance, whether it’s tackling a challenge at work or speaking to a friend, a wanderer at heart who carefully observes how people and environments interact to uncover the essence. A critical thinker that enjoys injecting original nuances and novel viewpoints into everything.
Related articles

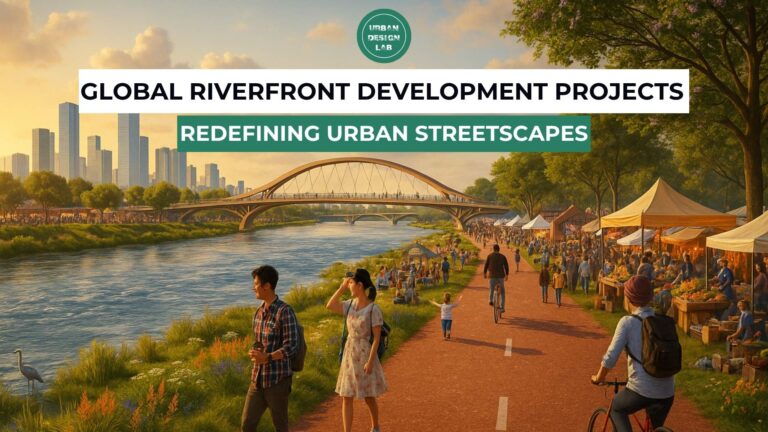
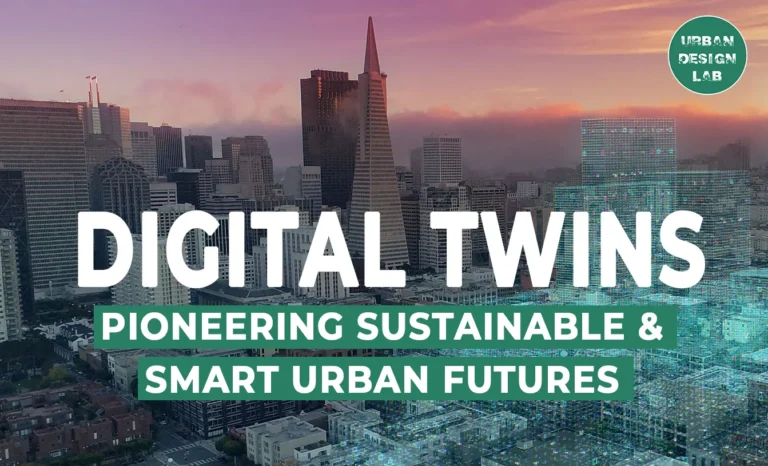
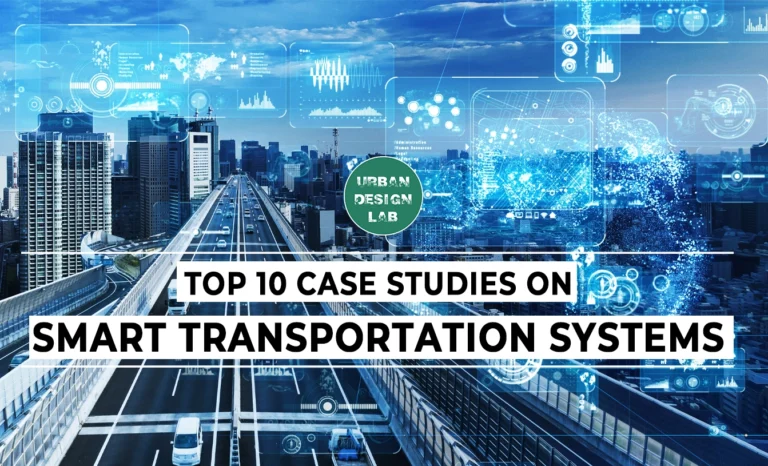
Top 10 Case Studies on Smart Transportation Systems
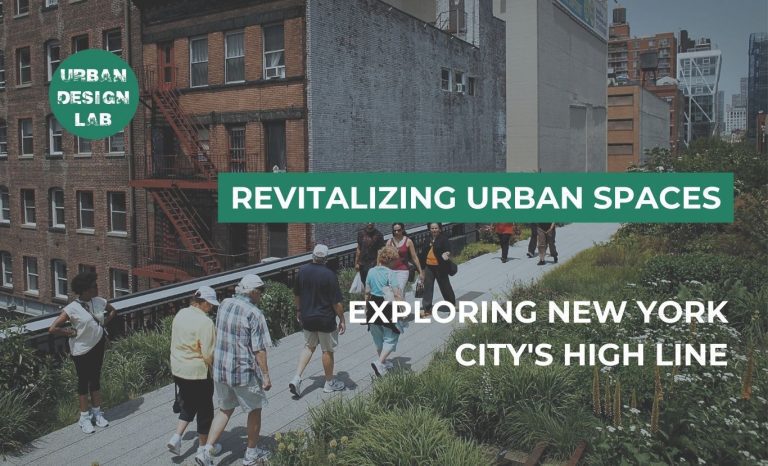
How the High Line Transformed Public Space in New York City?
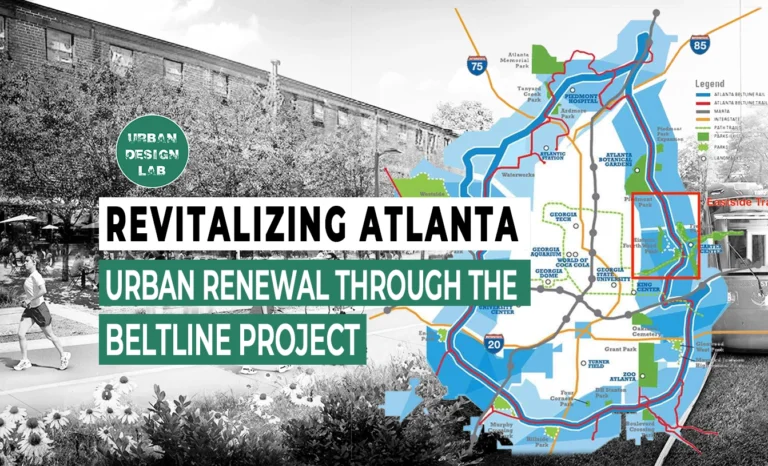
UDL GIS
Masterclass
GIS Made Easy – Learn to Map, Analyse, and Transform Urban Futures
Session Dates
23rd-27th February 2026

Urban Design Lab
Be the part of our Network
Stay updated on workshops, design tools, and calls for collaboration
Curating the best graduate thesis project globally!

Free E-Book
From thesis to Portfolio
A Guide to Convert Academic Work into a Professional Portfolio”
Recent Posts
- Article Posted:
- Article Posted:
- Article Posted:
- Article Posted:
- Article Posted:
- Article Posted:
- Article Posted:
- Article Posted:
- Article Posted:
- Article Posted:
- Article Posted:
Sign up for our Newsletter
“Let’s explore the new avenues of Urban environment together “


























