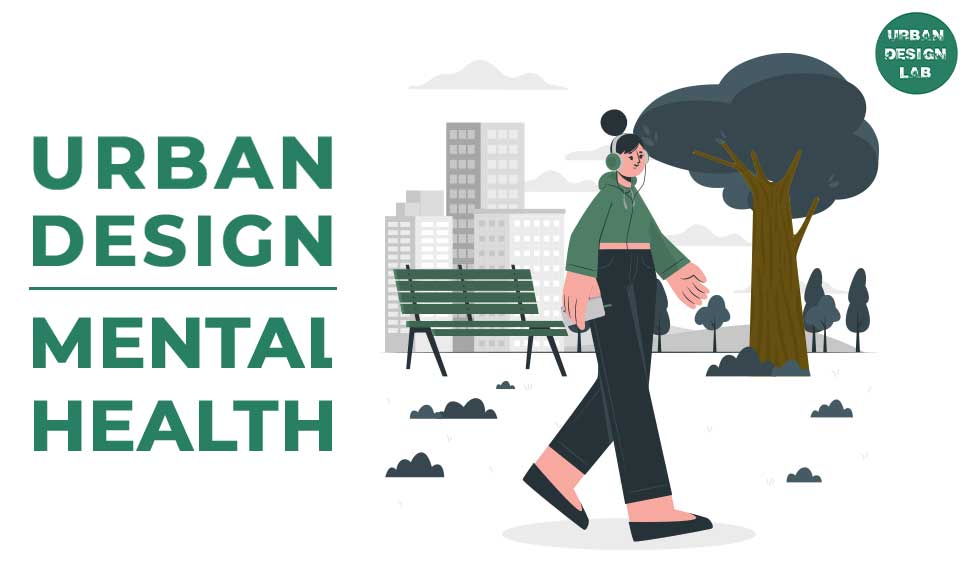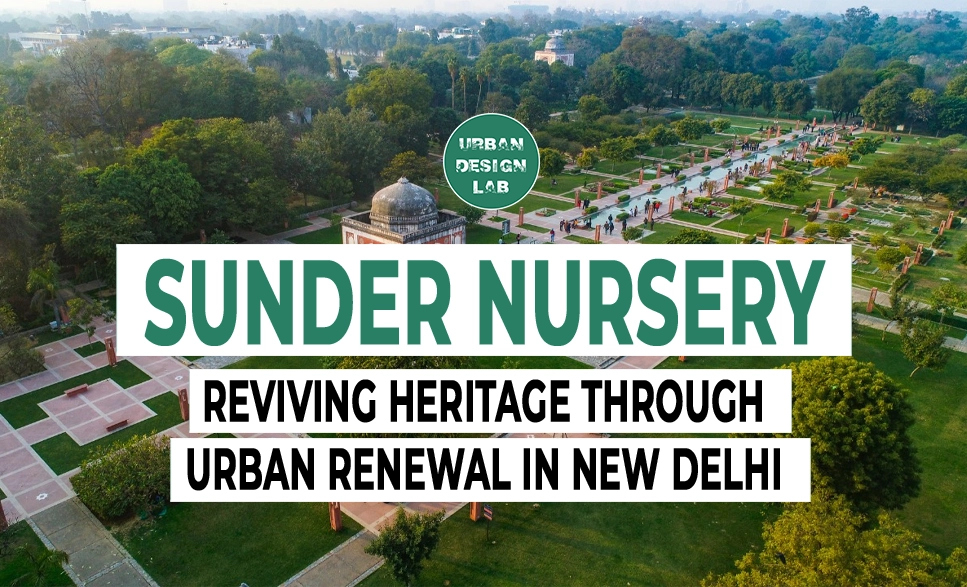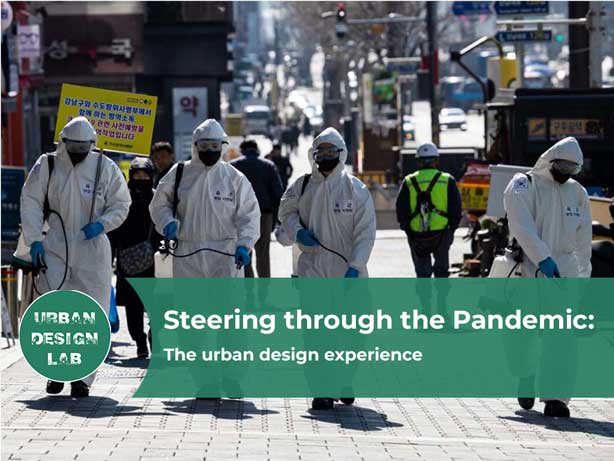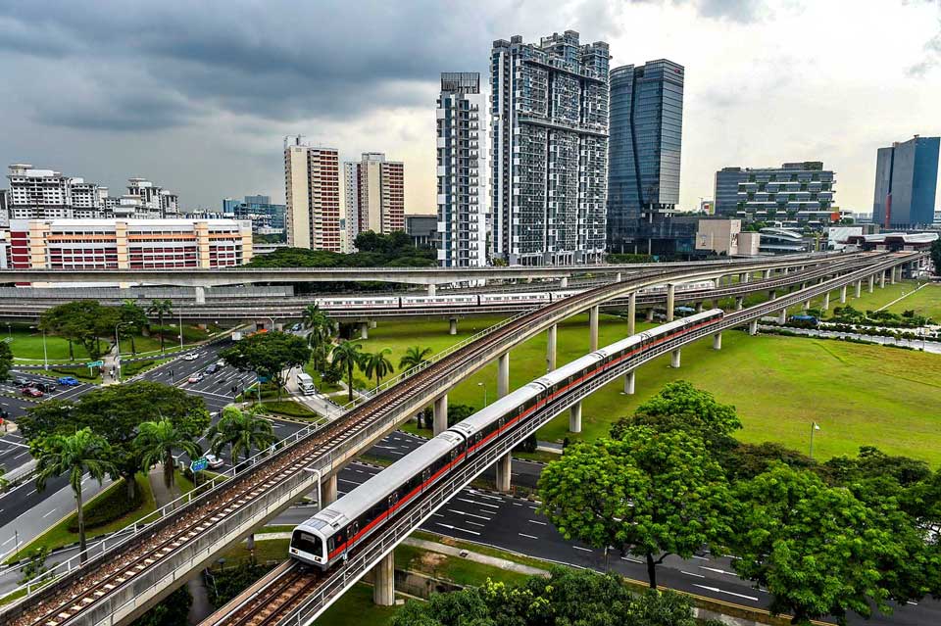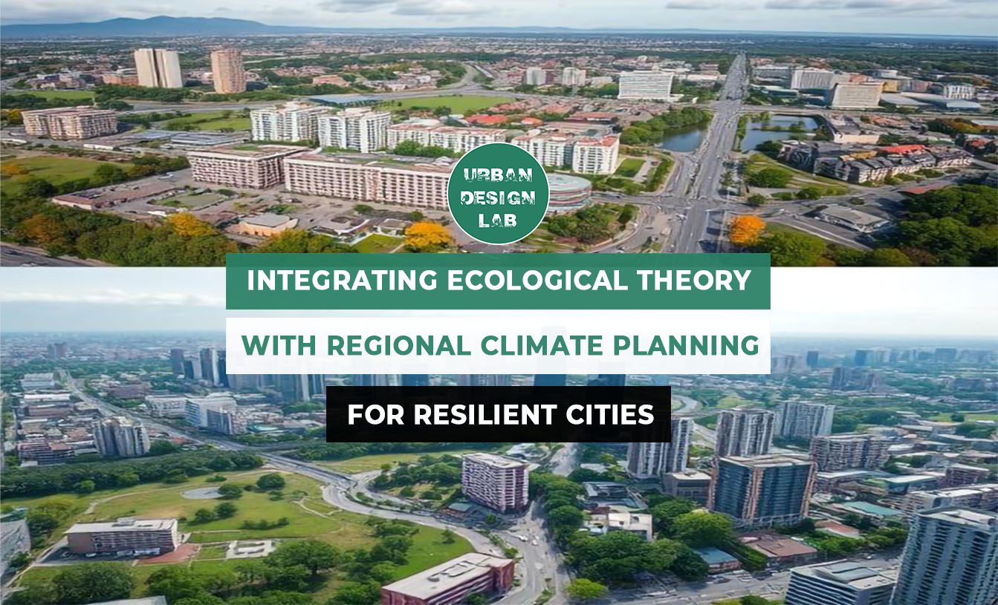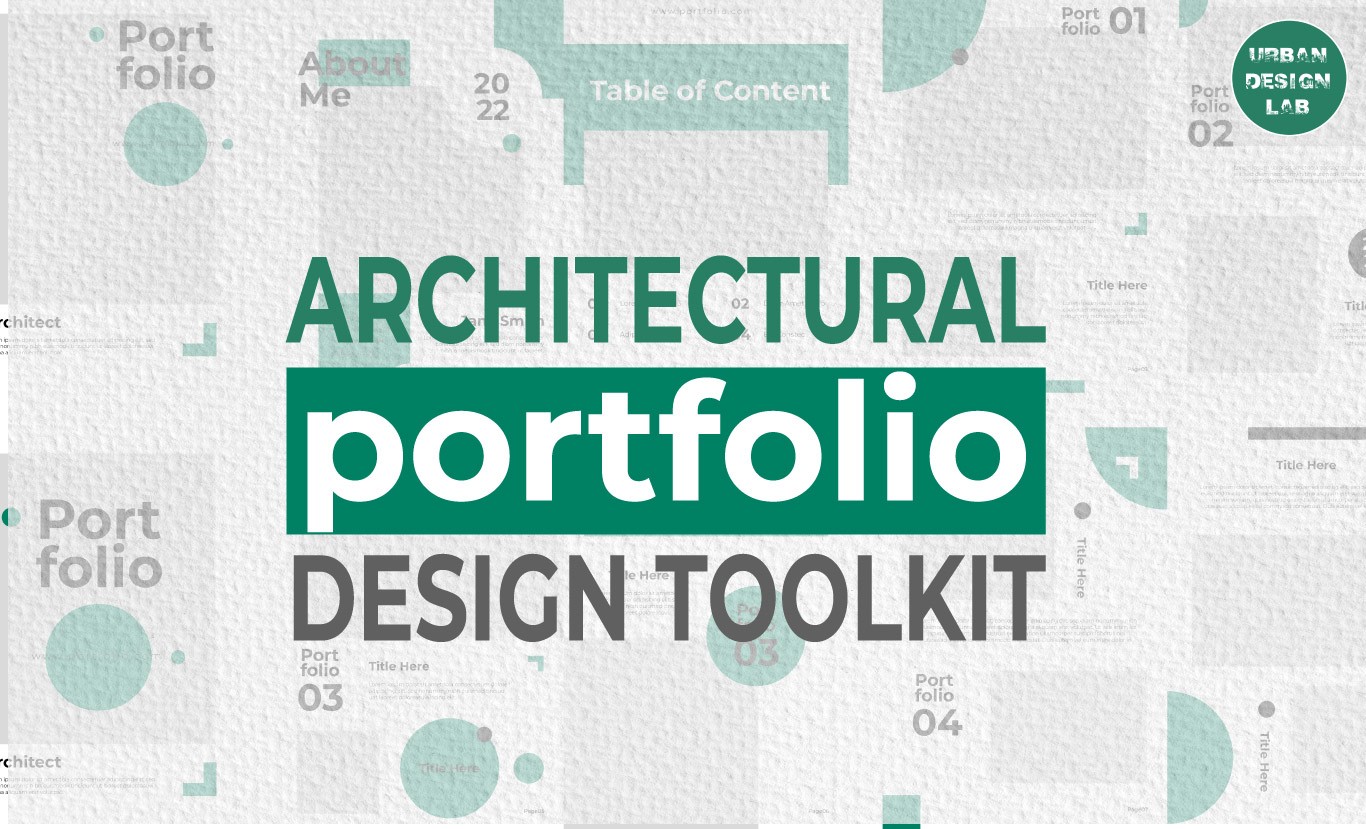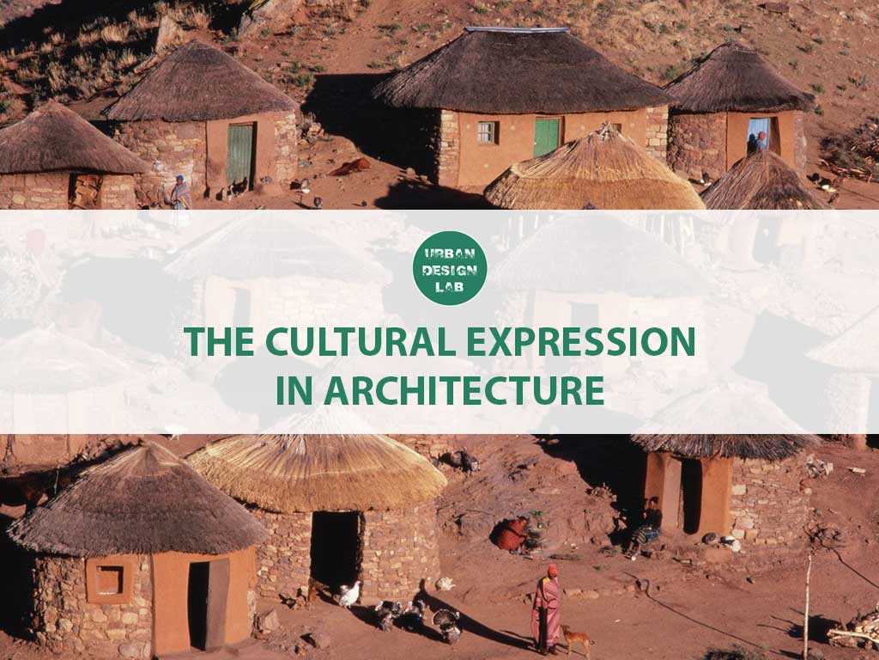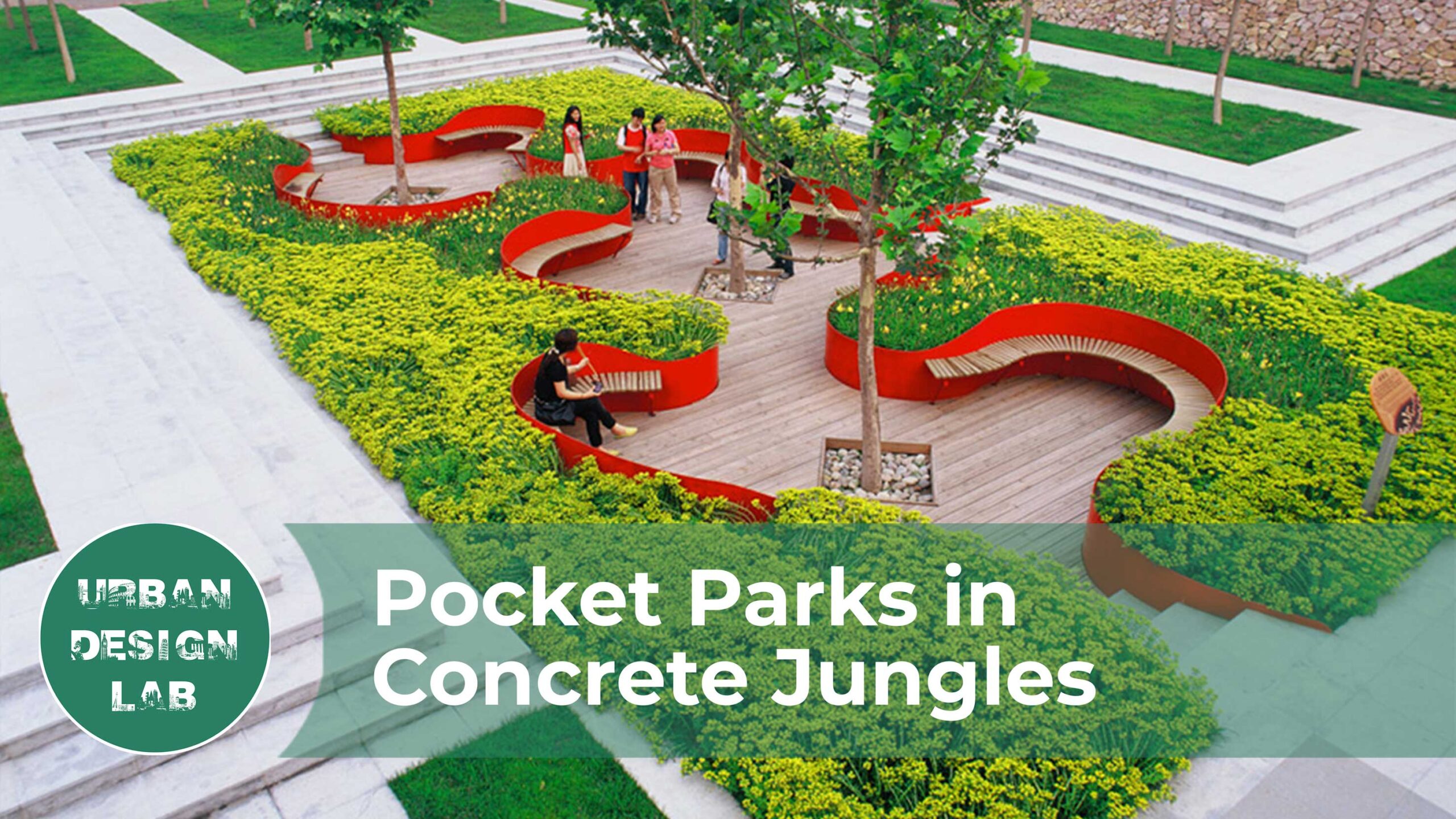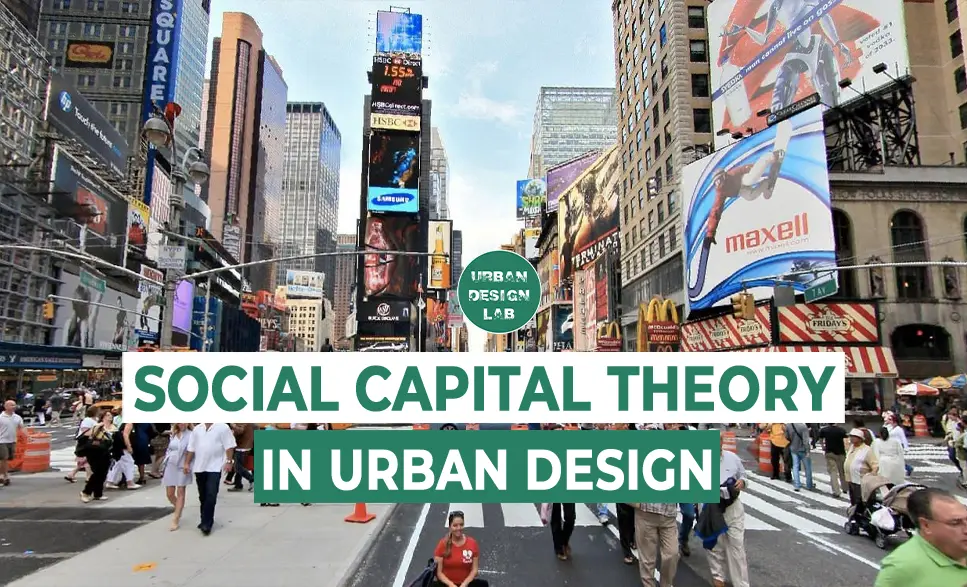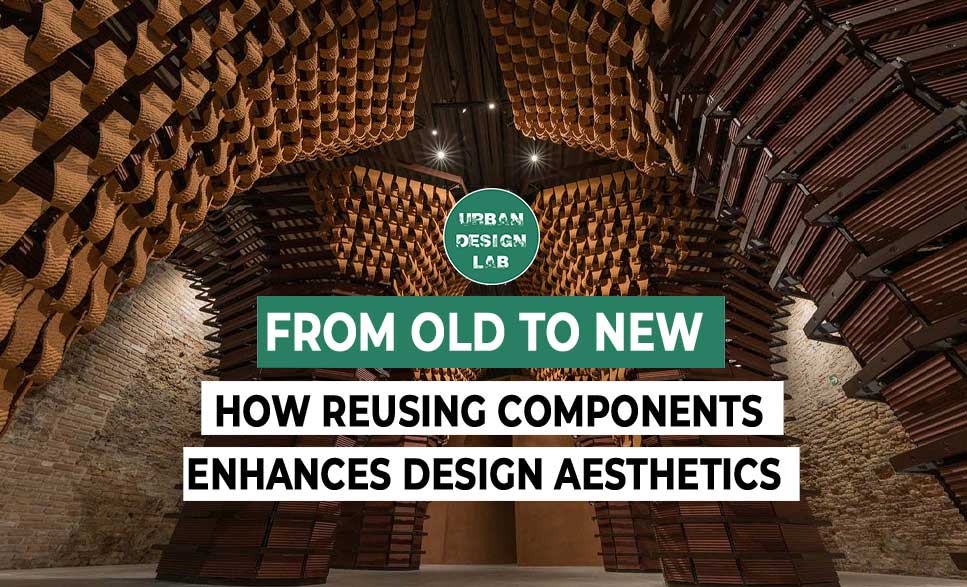
Urban Design Site Analysis
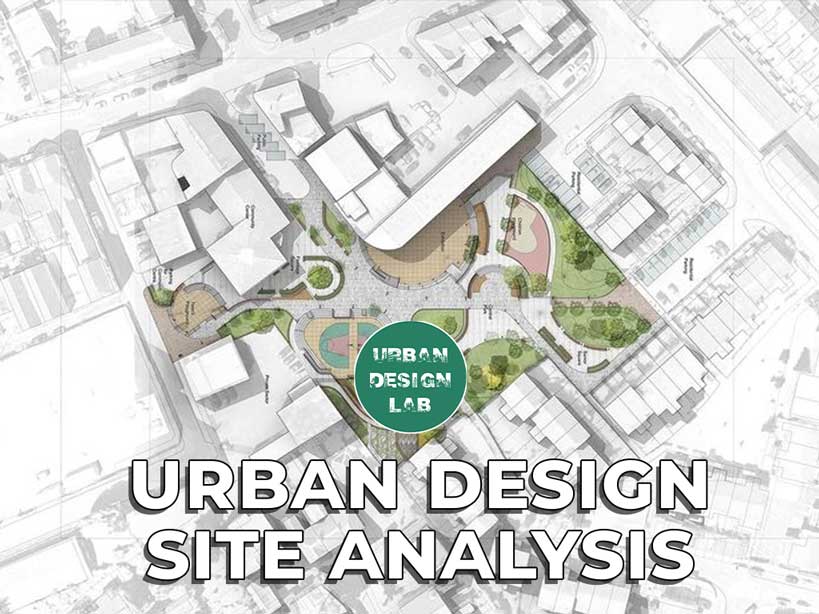
What is a Site Analysis?
Site analysis is a pre-design step of architectural and urban design that entails the examination of a site’s climatic, geographical, historical, legal, and infrastructural contexts. Site analysis is a critical part of the planning and design process. No development takes place in isolation – it will be influenced by the conditions of the site and will have an impact on its context. Good site and context analysis form the foundation of good design. The following subsections of the document identify a range of key topics to be considered in the analysis process. They are organized under four categories shown in Figure below.
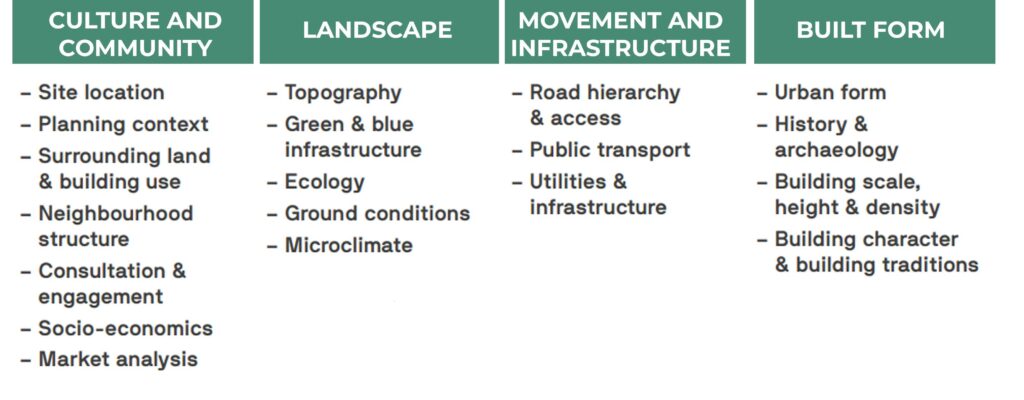
Observations to make on the Site
1. Site Location
- Site location details (road names, address, major landmarks, etc)
- Current context – existing buildings, car parking, roads.
- Access to the site – vehicle access, pedestrian access, etc
GIS Made Easy – Learn to Map, Analyse, and Transform Urban Futures
2. Neighbourhood context
- Look at existing and proposed building uses in the neighbourhood
- Are there exterior spaces and what are they used for?
- Are there activities in the neighbourhood that may create strong vehicle or pedestrian traffic?
- Existing vehicle movement patterns, major and minor roads, bus routes, and stops.
- Street lighting
- Vernacular context, materials, architectural features, fenestration, landscaping, parking, building heights
- Any nearby historical buildings, or buildings of particular significance
- Building context – what style, period, state of repair are the surrounding buildings?
- It is historical/heritage/conservation area? Will your design need to reflect the existing style?
- Is the site close to listed buildings?
- Surfaces and materials around the site.

3. Site Specific
- Site boundary and dimensions
- Any rights of way through the site and the dimensions
- Any easements location and dimensions
- Buildable area of the site
- Any building height restrictions
- Access to the site – car parking, bus routes, train stations, cycle routes, pedestrian walkways.
- Access to site for construction – will there be any obstacles or restrictions that could affect the construction process?
- Safety in and around the site
4. Natural Features
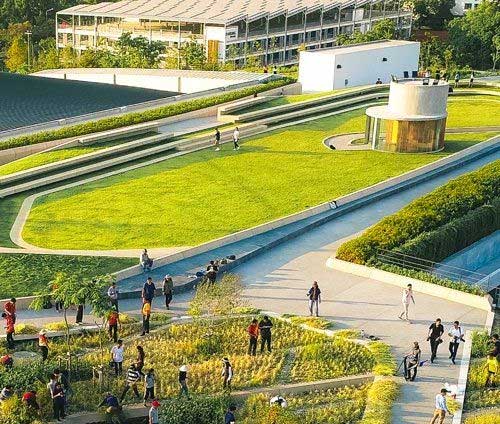
- Topography of the site, valleys, ridges, slopes etc.
- Vegetation – landscaping, greenery, shrubs and trees, open spaces.
- Site levels. How will this affect your design process?
- How does the site drainage work, would there be any potential problems with drainage?
- Soil types on site
5. Man made features
- What was the previous use of the site? Would there be any contamination concerns?
- Are there existing buildings on the site – what is their state of repair?
- Is there any sign of subsidence or settlement damage?
- Are the existing buildings part of the project?

6. Circulation

- Circulation – how do visitors/pedestrians/traffic to or near the site flow around or within it.
- Accessibility – current provisions of disabled access to the site and how will this need to be considered.
- Does the existing pedestrian movement need to be preserved?
- What is the vehicle peak loads and when?
- Public transport close to the site
- Locations of best access to site for both vehicles and pedestrians
- Travel time to walk across the site
7. Utilities
- Location of all services: electricity, gas, water, sewer, telephone. This includes both underground and above ground.
- Location of power poles.
- Drainage
- Sub-stations
8. Sensory
- Views – where are the best views to and from the site.
- What are the views of?
- Mark out the positive and negative views.
- Which is the most likely feature aspect?
- Look at views towards the site from different approaches to see how the site would be seen when drawing near to the site. What are the best views of the site, and would these change in the long term?
- Noise, odour and pollution – is the site in a particularly noisy area? Or near industrial buildings that produce levels of pollution. Is it near a facility that creates smoke?

9. Human and Cultural

- Negative neighbourhood issues such as vandalism and crime.
- What are the attitudes towards the site and the potential build?
- What are the general neighbourhood attitudes about the area?
- What is the cultural, psychological, behavioural and sociological aspects of the surrounding area.
- What is the population, density, family size, ethnic patterns, employment, recreation activities etc.
10. Climate
- Orientation of the site.
- Weather – how does the weather affect the site? Is it well shaded, exposed?
- How does the temperature, rainfall etc vary throughout the year?
- What are the prevailing wind directions throughout the year?
- What is the sun path throughout the different times of the year, and day.

Checklist and Stages for Urban Design Site Analysis
Stage I : Documentation
- Preparation of the Base Map.
- Slope Analysis, Landscape study and Environmental aspects with respect to Urban Development.
- Identifying buildable zones/areas and specific areas and considerations for development.
- Defining the study area
- Reference to existing planning documents and building regulations , ownership pattern of the area.
Mapping ( To be done and explored under the following factors)
- Setting of the area : Main or special features of the site, Geographic features,
- Features of historic significance, elements of local distinctiveness
- Building use
- Building heights
- Landscape features and elements
- Nature of open spaces and open space network
- Movement patterns
- Legibility
- Landmarks, structures of historical importance
- Land use
- Ownership pattern
- Facilities map
- Classification of built form
- Environmental Factors
- Public activity mapping
GIS Made Easy – Learn to Map, Analyse, and Transform Urban Futures
Stage II : Analysis
The analysis will be contextual, with the objective of determining the studied area’s current morphological, sociological, and economic potentials and limits. You can provide a critical assessment of the site and its context based on an examination of several scales and issues. This will immediately contribute to the development of the study area’s framework and site design, allowing you to make well-informed selections. Understanding movement patterns, arrival and destination points, connectivity, different grains, compatibility of usages and transitions between them, topography, urban landscape, distances between main facilities, social and economic statistics studies, historical values of the area (heritage), different regulations, local plans, and so on are all part of this. It is recommended that you conduct a urban and grain analysis of the area. The analysis could be presented in a variety of visual media, with key words intermingled throughout. Following thorough documentation and analysis, a study of the site’s Issues, Opportunities, and Constraints, as well as the formation of a Visions for the region, would be taken out.
Stage III : Framework
An important part of planning for a city is the framework or structure plan. This is what the parts of a city or even the whole city are built around. At a different level, you can set up a framework for your study area. In this case, you need to set up a framework that will help you design your site. These strategies will be used to make up the framework or structure plan that will guide how the different parts of the study area look, move, connect, use, and so on.
Stage IV : : Urban Intervention
Urban Interventions is a collective term for artistic -interventions in urban public spaces with roots that reach from graffiti art and Situationism to Fluxus and Dadaism. Through creative engagement, impactful design and quality delivery, your urban interventions can help cities, governments and organisations to improve the lives of the people they serve.
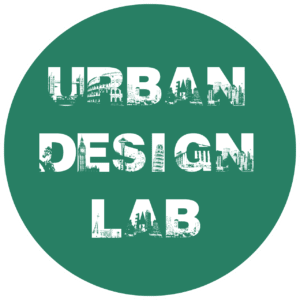
Urban Design Lab
About the Author
This is the admin account of Urban Design Lab. This account publishes articles written by team members, contributions from guest writers, and other occasional submissions. Please feel free to contact us if you have any questions or comments.
Related articles


Architecture Professional Degree Delisting: Explained

Periodic Table for Urban Design and Planning Elements


History of Urban Planning in India
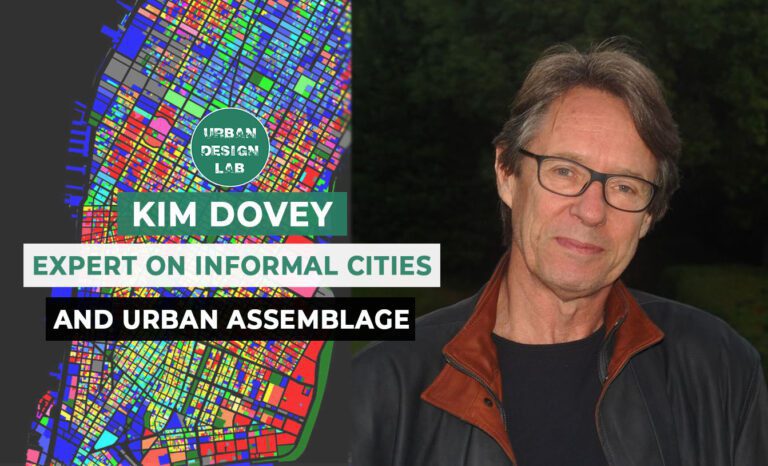
Kim Dovey: Leading Theories on Informal Cities and Urban Assemblage
UDL GIS
Masterclass
GIS Made Easy – Learn to Map, Analyse, and Transform Urban Futures
Session Dates
23rd-27th February 2026

Urban Design Lab
Be the part of our Network
Stay updated on workshops, design tools, and calls for collaboration
Curating the best graduate thesis project globally!

Free E-Book
From thesis to Portfolio
A Guide to Convert Academic Work into a Professional Portfolio”
Recent Posts
- Article Posted:
- Article Posted:
- Article Posted:
- Article Posted:
- Article Posted:
- Article Posted:
- Article Posted:
- Article Posted:
- Article Posted:
- Article Posted:
- Article Posted:
- Article Posted:
Sign up for our Newsletter
“Let’s explore the new avenues of Urban environment together “

























