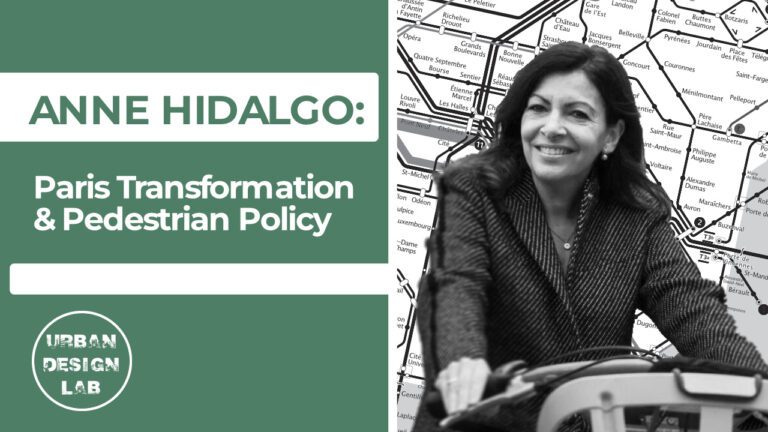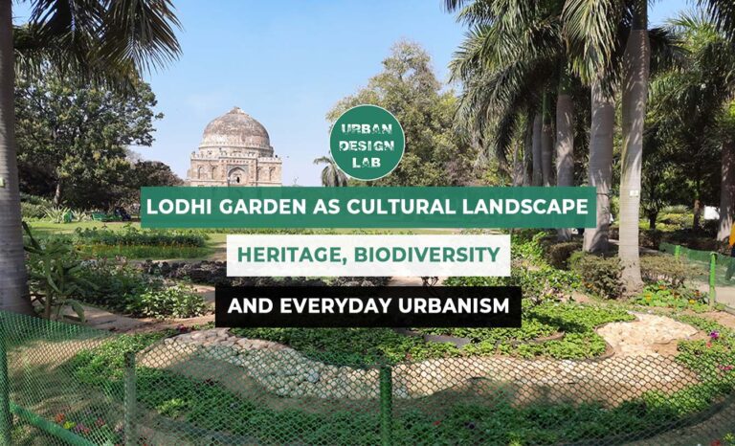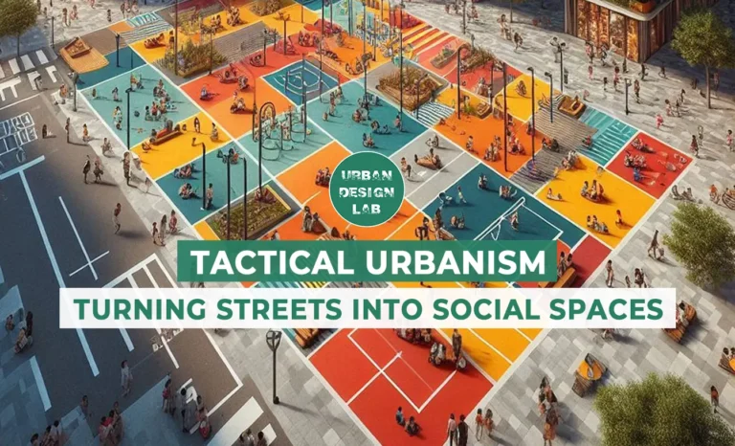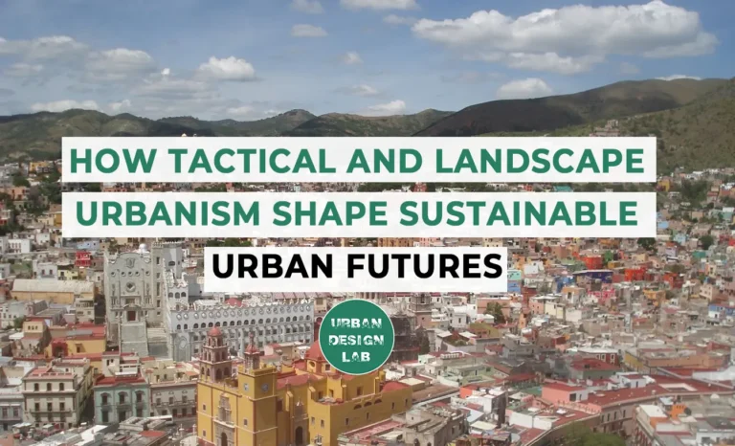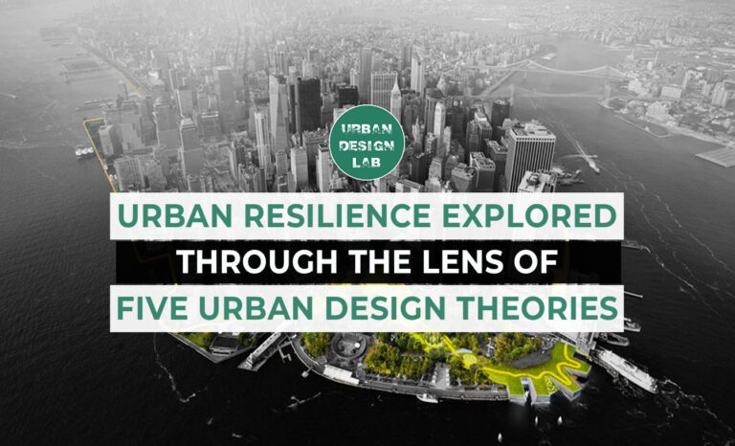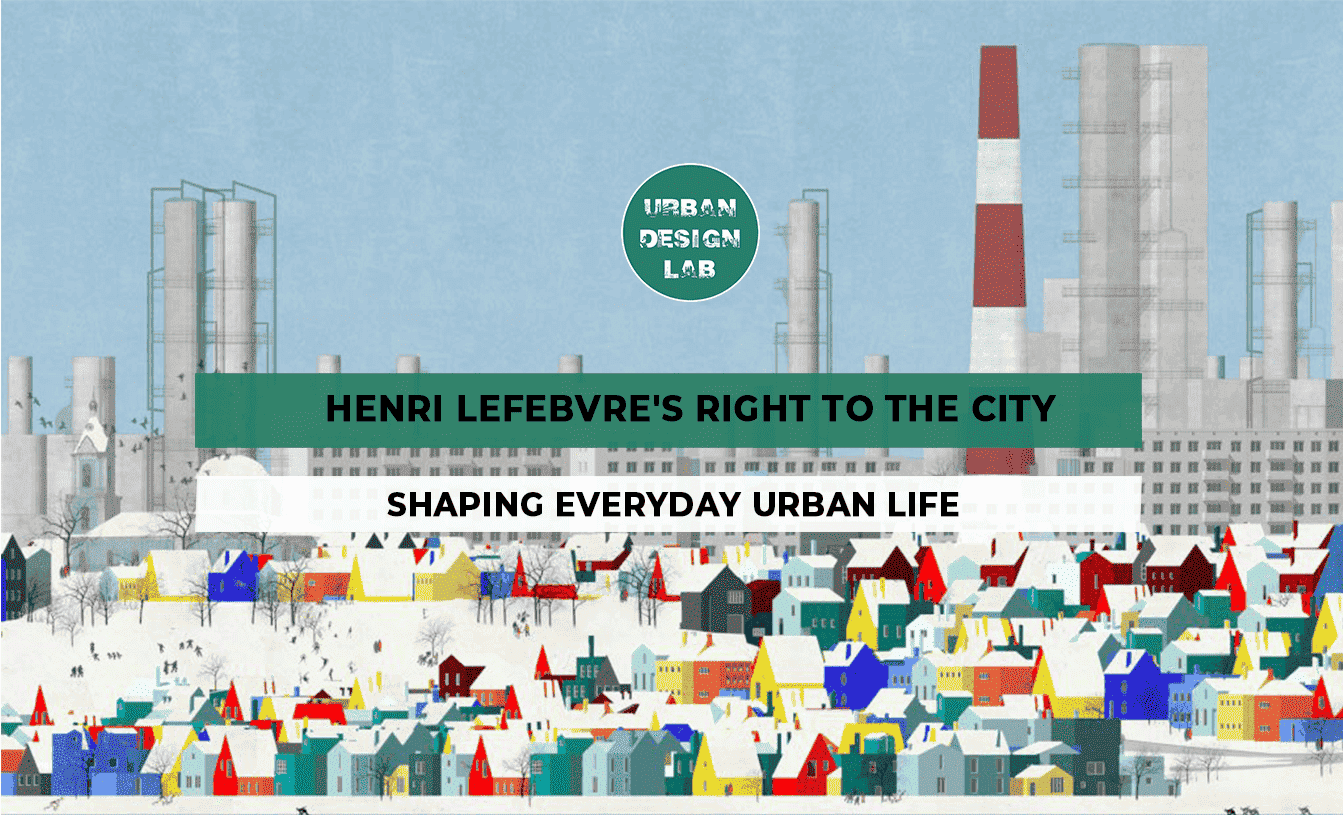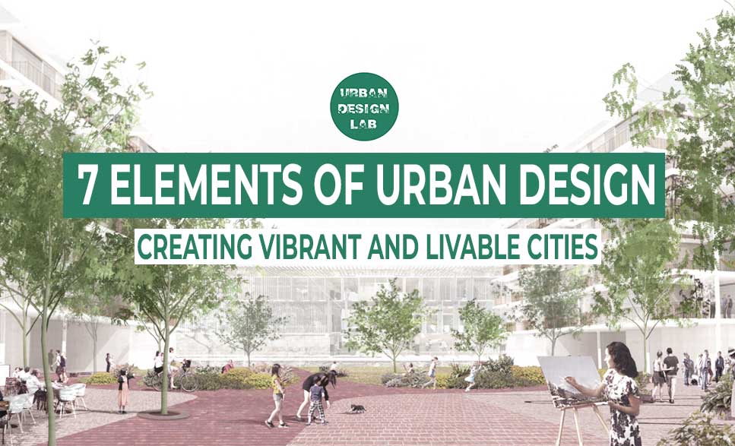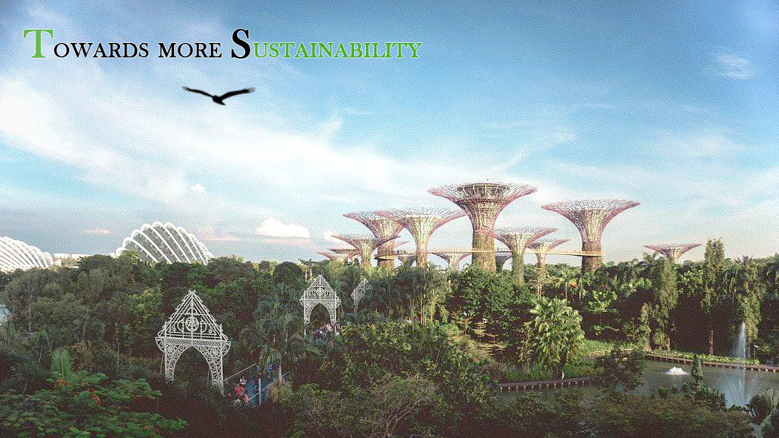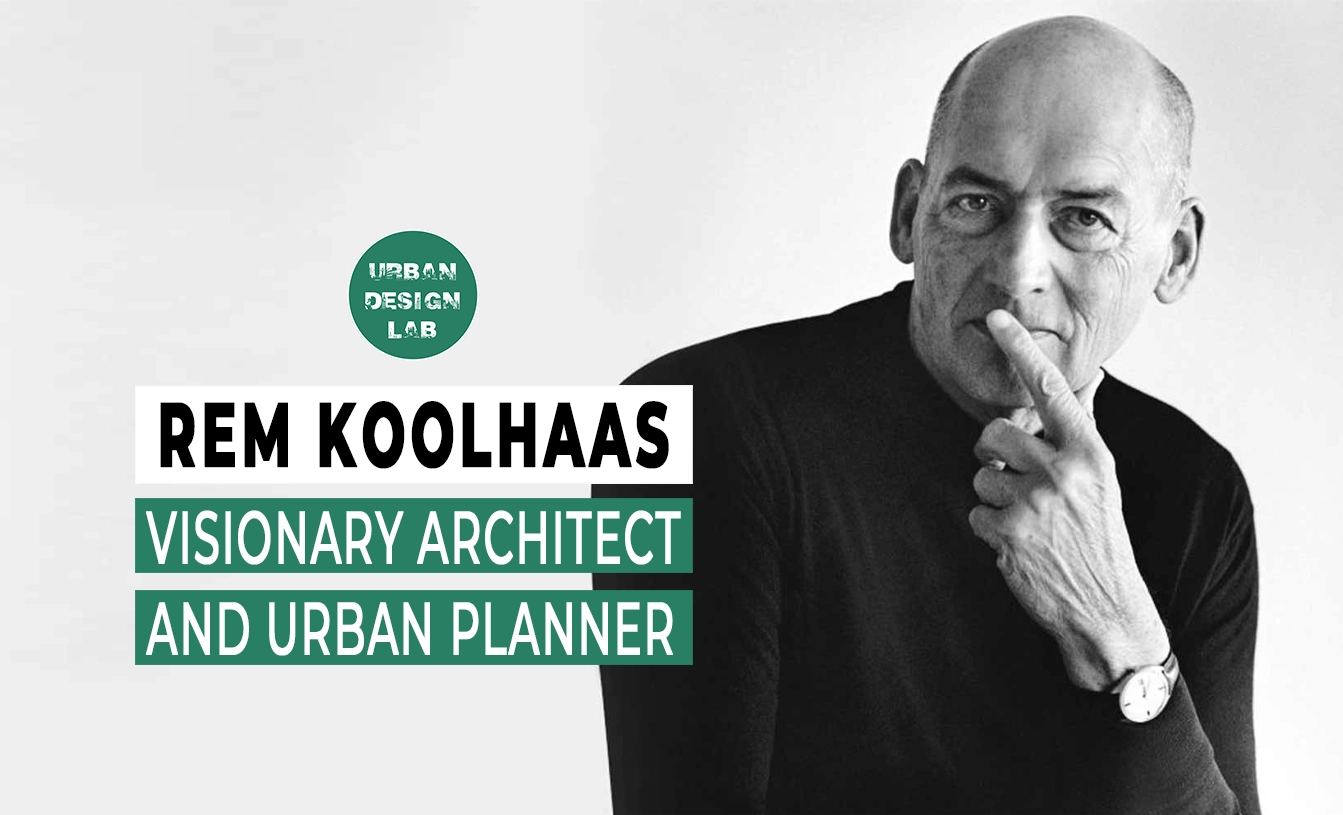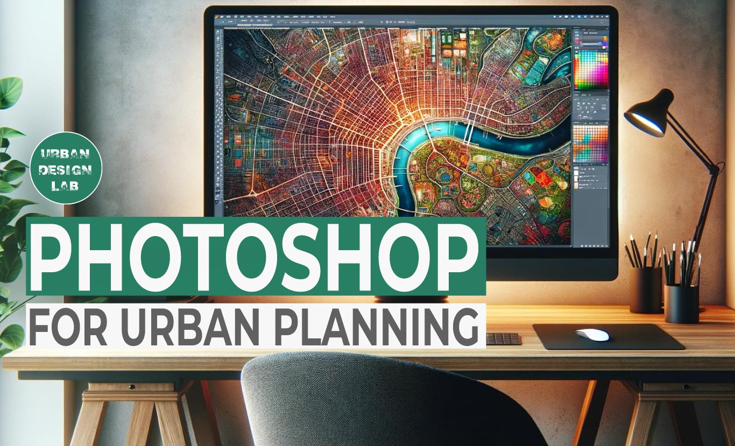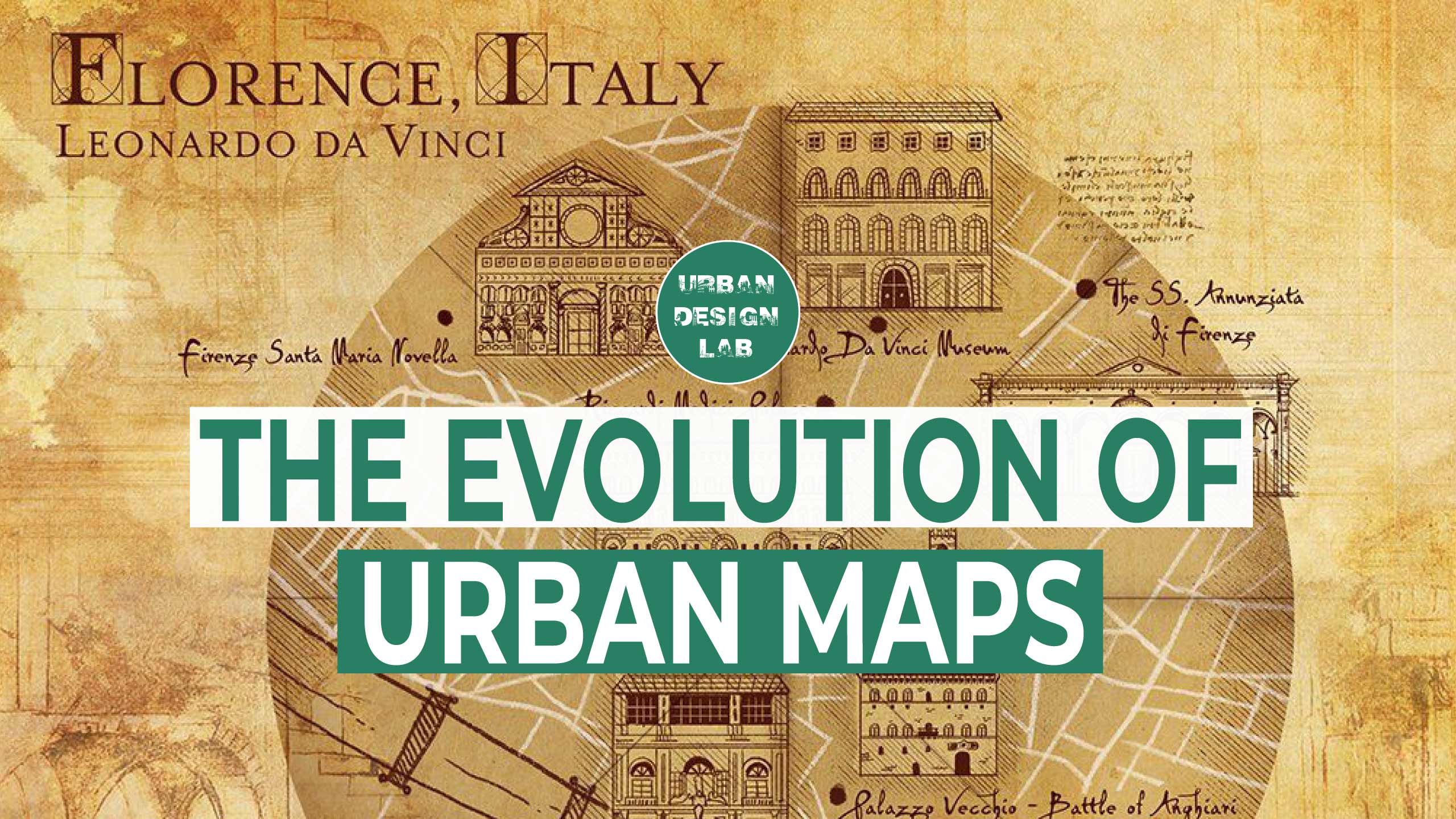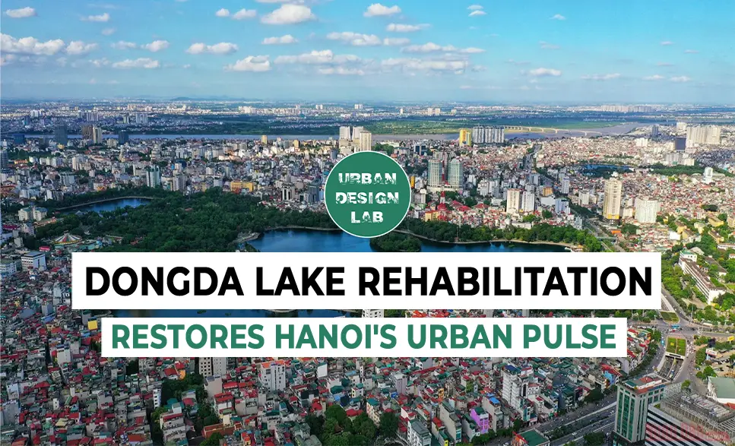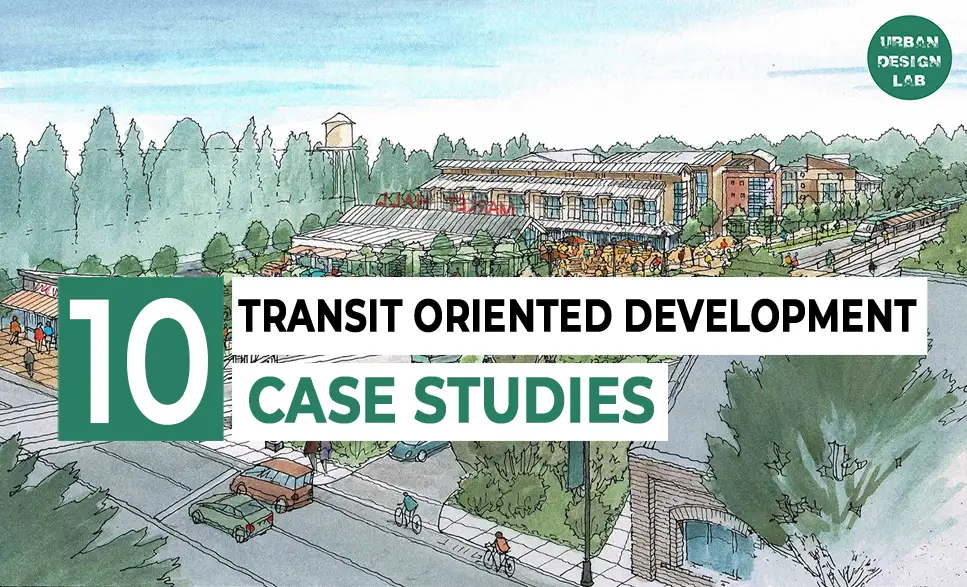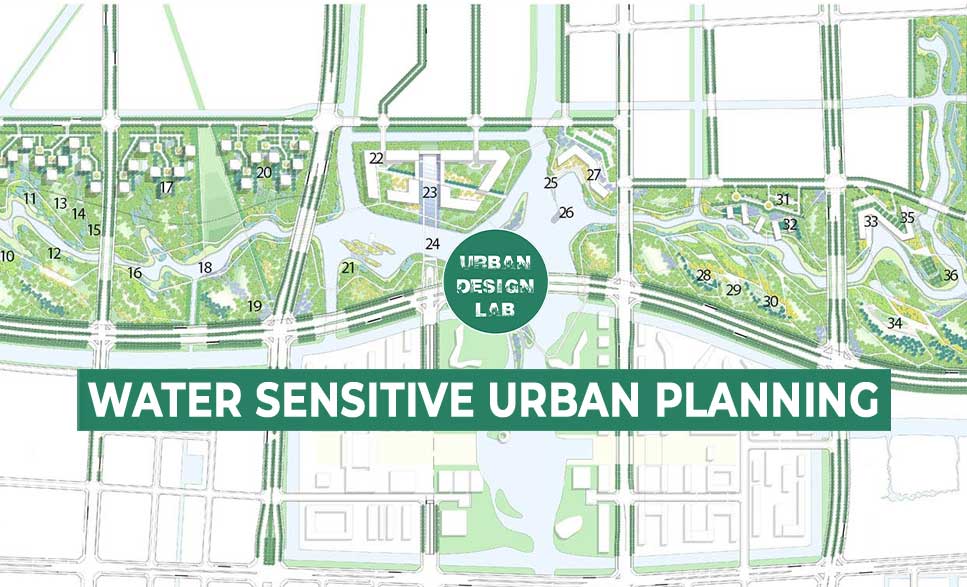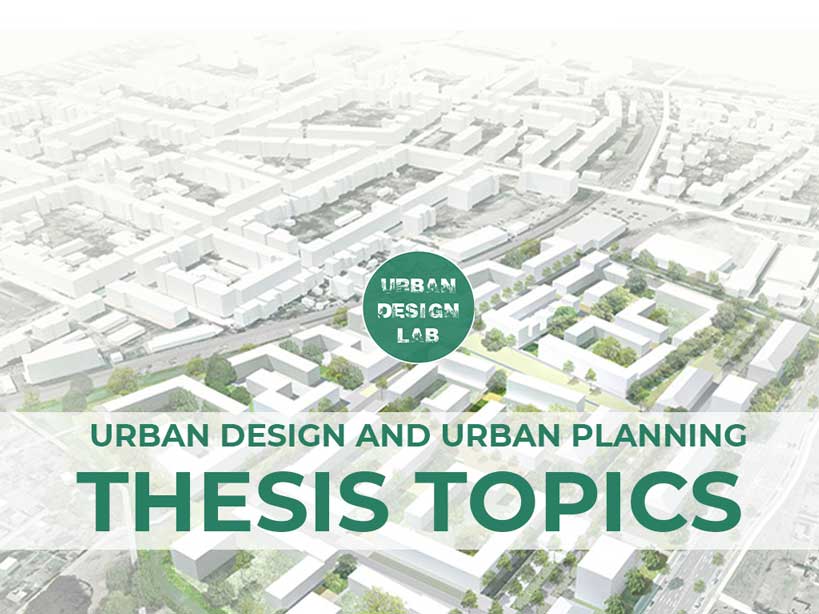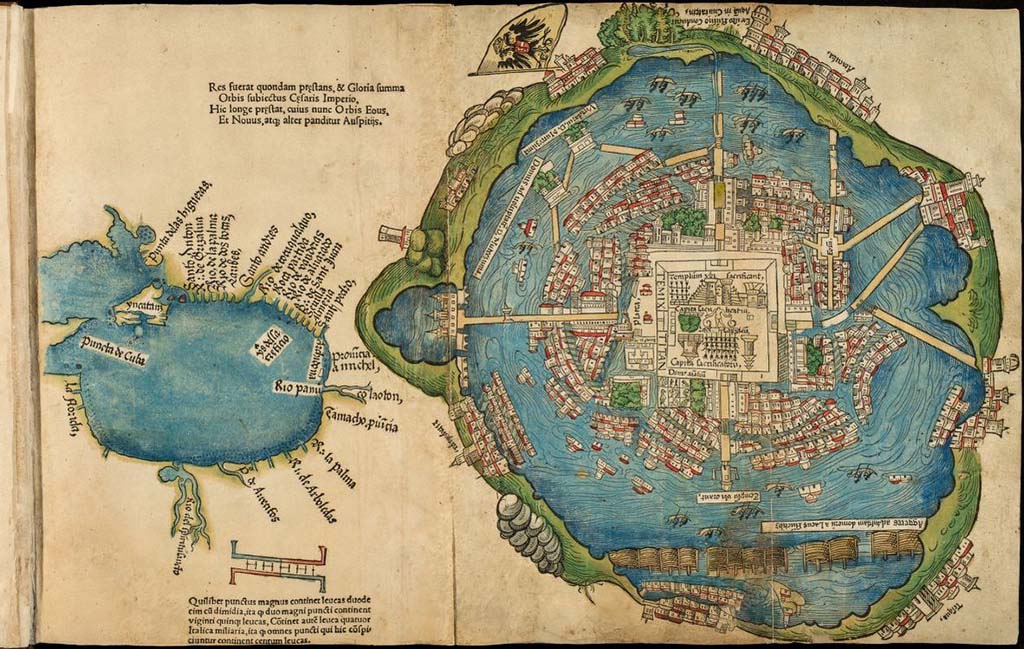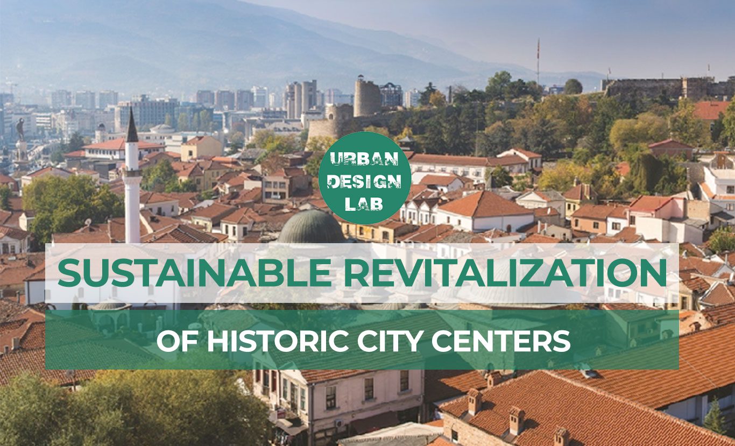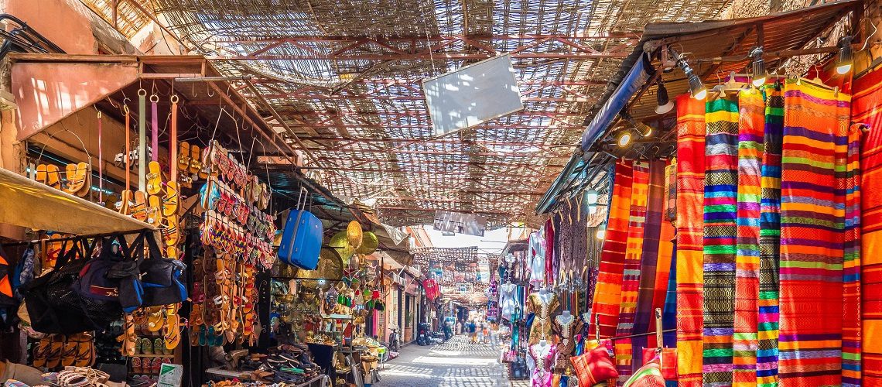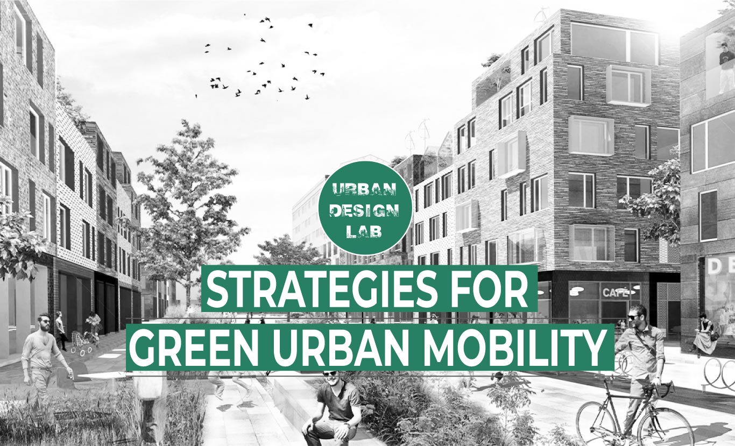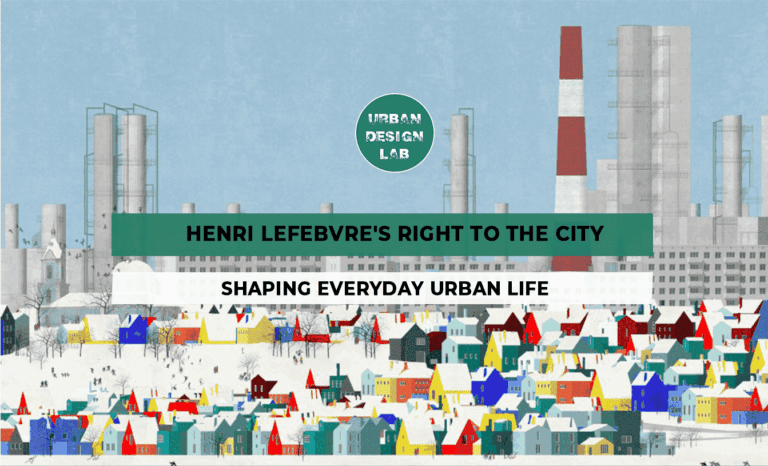
15 Inspirational Riverfront Development Case Studies
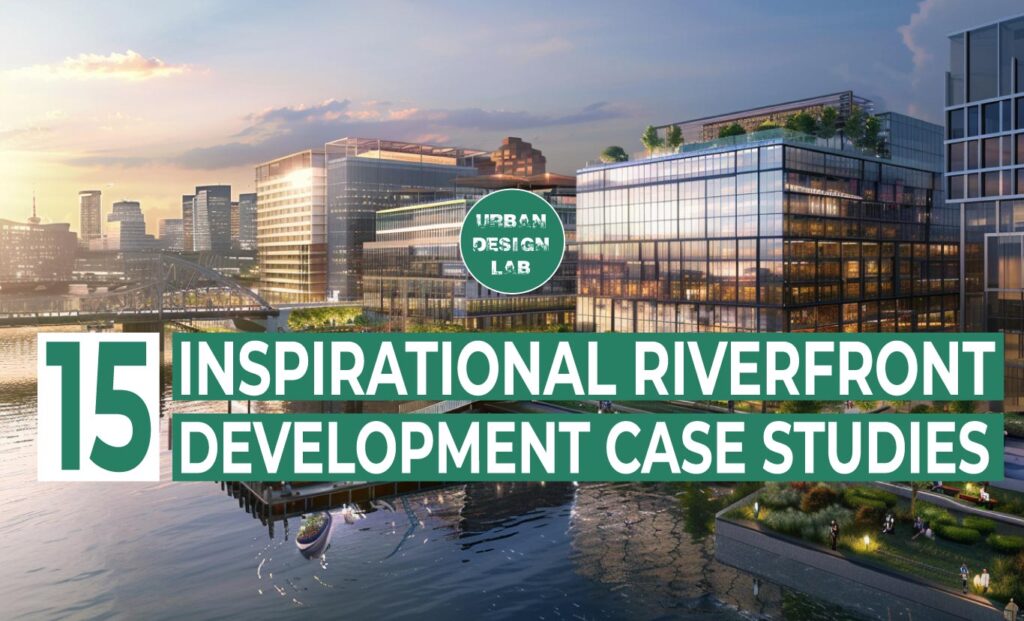
In recent years, the development and revitalization of riverfronts have become pivotal in urban planning and architecture across the globe, shaping the ways cities interact with their waterways. These projects not only redefine the aesthetic and functional aspects of the urban landscape but also contribute to the economic, social, and environmental well-being of the communities they serve. This article explores notable riverfront developments, providing insights into the strategies, outcomes, and impacts of these significant urban interventions.
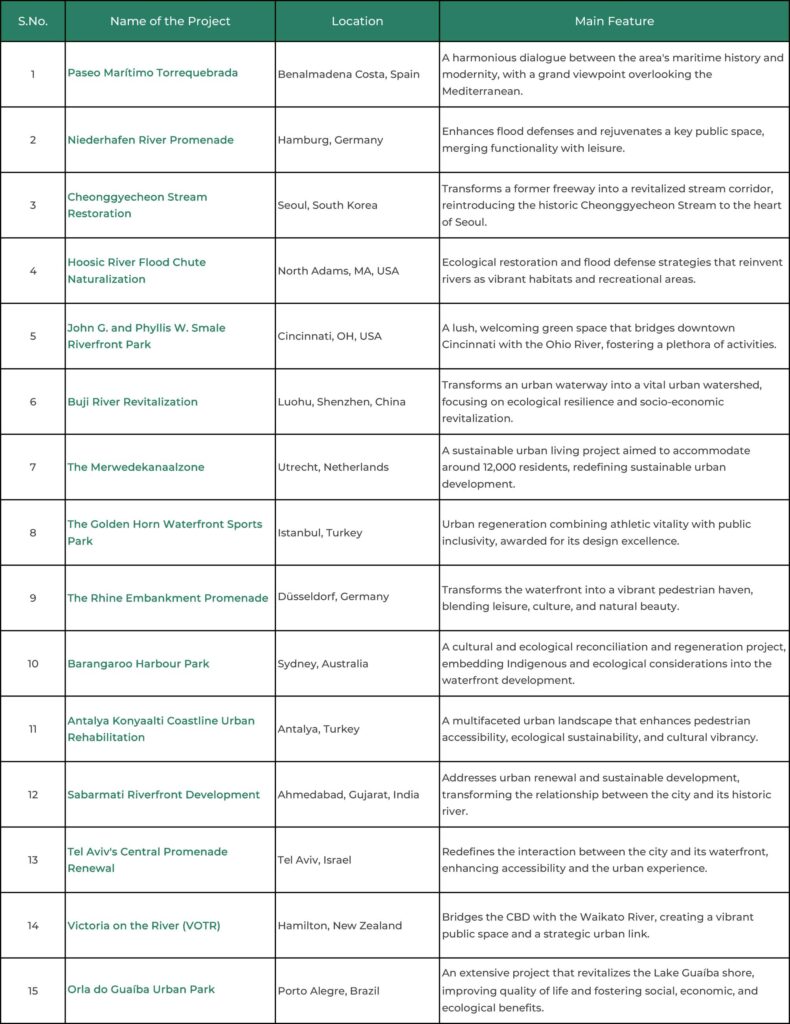
1. Paseo Marítimo Torrequebrada / El Muelle Arquitectos
Set against the bustling backdrop of Benalmadena Costa, amidst its sprawling tourist complexes, lies a serene yet profound intervention by El Muelle Arquitectos. This project, deeply entrenched in the ethos of tradition, landscape, and memory, seeks to weave the rich tapestry of the area’s maritime history with the modernity of today. By carefully selecting fragments tied to the sea and nature, and employing materials steeped in marine tradition, the intervention creates a harmonious dialogue between the past and present. The cornerstone of this architectural endeavor is its dedication to preserving and celebrating the coastal and natural heritage of the region, offering a refreshing contrast to its contemporary surroundings.
The heart of the project lies in its architectural masterpiece: an entrance hall that serves as a grand viewpoint overlooking the majestic Mediterranean. This structure ingeniously connects Antonio Machado Avenue with the Torrequebrada promenade, thanks to a staircase meticulously carved into the hillside, bridging a stark level difference with elegance and purpose. Further enhancing the allure of the promenade are the thoughtfully designed soft and hard bands that stretch across its length. The soft band, adorned with landscaped areas of Mediterranean flora, urban furniture, and lighting, creates a tranquil buffer space adjacent to the hotel complex. Meanwhile, the hard band caters to the more active pursuits, designed for walking and sports activities. Through strategic placement of spaces for relaxation, contemplation, and sunbathing, the intervention not only highlights the breathtaking landscape but also reclaims a piece of the city as a cherished oasis for both shelter and enjoyment.

2. Niederhafen River Promenade / Zaha Hadid Architects
In the heart of Hamburg, Germany, the Niederhafen River Promenade, designed by Zaha Hadid Architects, stands as a modern testament to the city’s commitment to both urban resilience and aesthetic splendor. As part of the city’s extensive flood protection system upgrade, this 625-meter-long promenade elegantly stretches along the Elbe River, connecting St. Pauli Landungsbrücken with Baumwall. This architectural marvel not only enhances Hamburg’s flood defenses by incorporating a higher barrier to accommodate modern hydrological predictions but also rejuvenates a key public space, marrying functionality with leisure. The project, initiated in response to the devastating storm surge floods of 1962 and subsequent findings regarding the insufficiency of the old barrier, showcases an adept integration of protective infrastructure and urban landscape design.
Beyond its primary role in flood defense, the Niederhafen River Promenade serves as a vibrant urban space that enriches the city’s riverside. Its design cleverly incorporates generous public areas, including wide staircases that double as small amphitheaters, shops, cafes, and dedicated cycle lanes, thus re-connecting the city fabric to the river in a seamless and engaging manner. These meticulously planned spaces not only provide residents and visitors with uninterrupted views of the Elbe and the bustling port but also facilitate a dynamic interplay between the promenade and adjacent neighborhoods through strategic access points and pedestrian crossings. The inclusion of a restaurant and food kiosks within the flood protection structure adds to the promenade’s appeal as a destination, offering panoramic dining experiences. This project exemplifies how contemporary urban infrastructure can successfully embody resilience, functionality, and aesthetic appeal, setting a benchmark for future developments worldwide.


3. Seoul's Cheonggyecheon riverfront
The Cheonggyecheon Stream Restoration Project in Seoul, South Korea, is a monumental endeavor that epitomizes the transformative power of urban ecological renewal and landscape architecture. Initially conceived as a corrective measure to tackle environmental degradation and enhance urban livability, the project ambitiously replaced a formerly elevated freeway with a revitalized 3.6-mile-long stream corridor. By reintroducing the historic Cheonggyecheon Stream to the heart of Seoul, this initiative has not only resurrected a buried natural watercourse but has also reestablished a vital ecological and social artery through the city’s densely built environment. Completed in 2005 with a landscape budget of around $120 million USD as part of a total $380 million USD investment, the project covers approximately 100 acres and spans a significant stretch of Seoul’s urban fabric.
This restoration has yielded remarkable environmental, social, and economic benefits, fundamentally altering the character and dynamics of its urban surroundings. Environmentally, it provides robust flood protection capable of handling a 200-year flood event, significantly enhances biodiversity within the city, and mitigates urban heat island effects, contributing to a more temperate urban climate. Socially, it has boosted public transit usage, attracted thousands of daily visitors, including international tourists, thereby enriching the social fabric and vibrancy of Seoul. Economically, the project has precipitated a substantial increase in land values nearby, spurred business growth, and enhanced the overall economic vitality of the Cheonggyecheon area. The Cheonggyecheon Stream Restoration stands as a beacon of sustainable urban redevelopment, showcasing how integrating ecological principles with urban infrastructure can revitalize cities, benefiting both people and the planet.

4. Hoosic River Flood Chute Naturalization
In an inspiring collaboration aimed at harmonizing human ingenuity with the rhythms of the natural world, the Hoosic River Flood Chute Naturalization project in North Adams, Massachusetts, embodies a transformative vision. Spearheaded by the Hoosic River Revival and supported by an ensemble of experts in landscape architecture, civil engineering, ecology, and urban planning, the project sought to mend the severed connection between the city and its fluvial lifeline. Historically, the North and South Branch of the Hoosic River propelled North Adams into industrial prosperity, yet their unpredictability necessitated drastic measures. The construction of concrete flood chutes by the U.S. Army Corps of Engineers, while effective in flood management, disrupted local ecosystems and distanced the community from their river. The project, completed in June 2015, aimed to rekindle this lost relationship through ecological restoration and innovative flood defense strategies, thereby reinventing the rivers as vibrant habitats and recreational areas.
The restoration approach was ingeniously designed by SASAKI Associares to be informed by nature itself, focusing on re-establishing the river’s historic floodplain connection and utilizing natural processes for flood mitigation. This method not only promises a resilient flood defense mechanism but also fosters rich riparian habitats, enhancing the biodiversity of the region. The pilot phase of the project leveraged public lands along the South Branch to showcase a suite of community-driven enhancements, including recreational pathways and ecological improvements that link key city landmarks and promote a unified urban experience. The initiative not only revitalizes the natural environment but also supports North Adams’ burgeoning identity as a cultural and recreational hub, demonstrating the potential of thoughtful, ecologically centered design to redefine urban spaces and their relationship with the natural world.
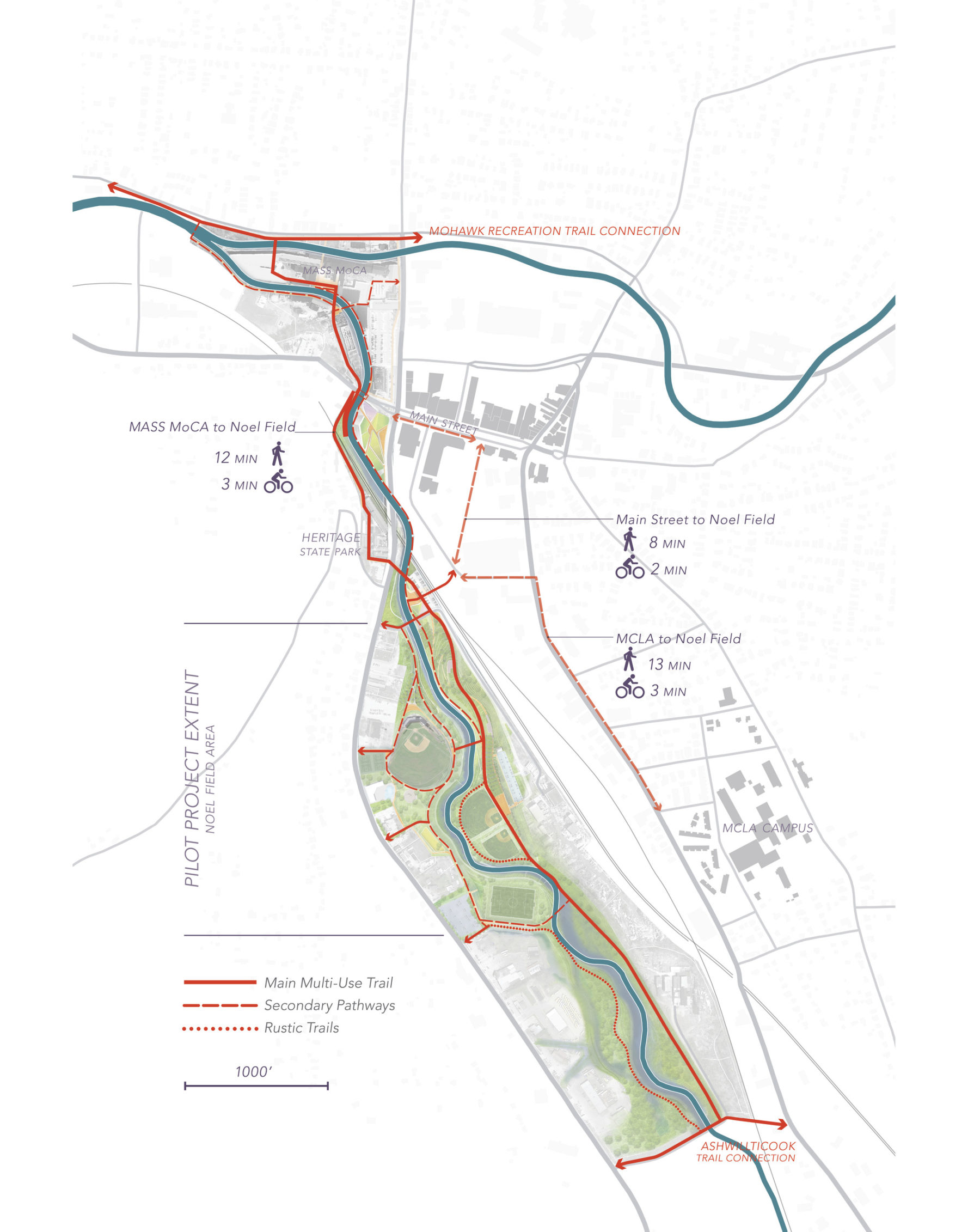
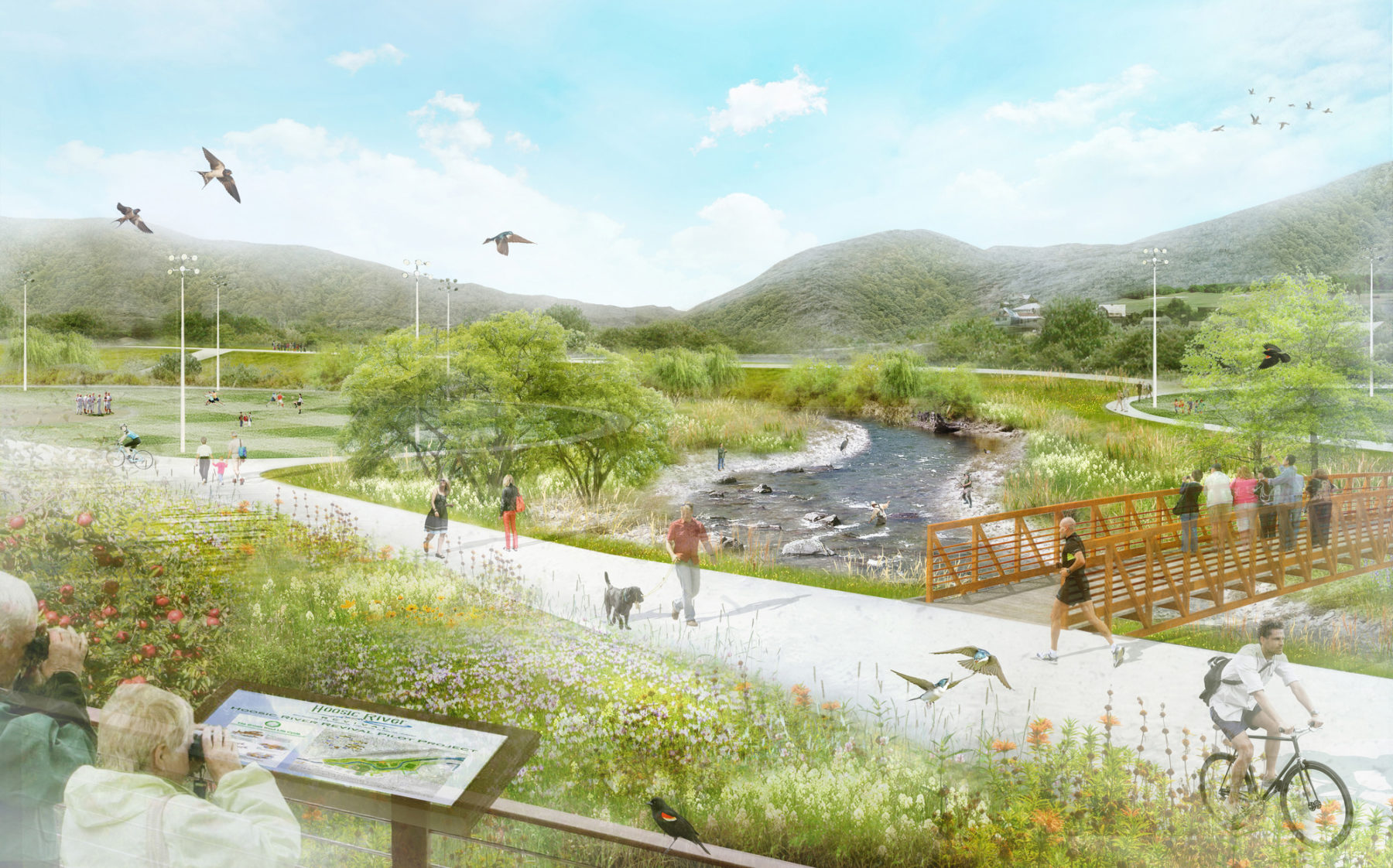
5. Cincinnati John G. and Phyllis W. Smale Riverfront Park
The Cincinnati John G. and Phyllis W. Smale Riverfront Park by SASAKI Associates stands as a testament to the transformative power of public-private partnerships, bridging the gap between the vibrant urban life of downtown Cincinnati and the tranquil flows of the Ohio River. Spanning 32 acres along the water’s edge, this expansive green space was brought to life through the collaborative efforts of the Cincinnati Park Board, supported by both community engagement and significant private contributions. Completed in 2010, the park not only serves as a lush, welcoming front door to the city but also as a versatile venue for a plethora of activities ranging from leisurely strolls along its pathways to large-scale events drawing visitors from across the nation. The design of the park thoughtfully incorporates the surrounding city landmarks, including the historical Roebling Bridge and major sports venues, creating a cohesive urban landscape that celebrates Cincinnati’s architectural heritage and its natural surroundings.
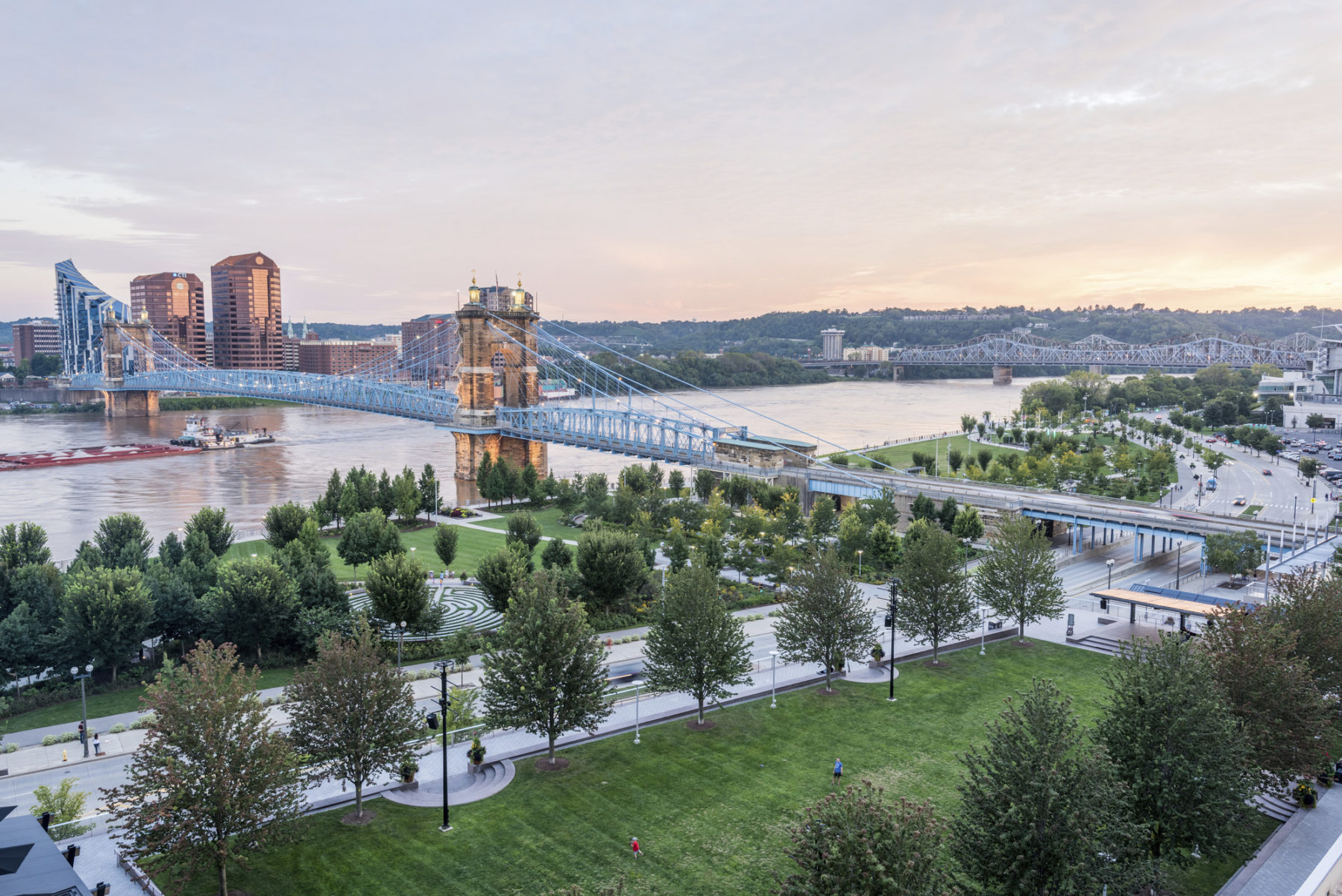
6. Buji River in Luohu, Shenzhen
The revitalization of the Buji River in Luohu, Shenzhen, serves as a pioneering example of how strategic urban planning and design can transform an environmentally challenged urban waterway into a vital urban watershed, fostering not only ecological resilience but also socio-economic revitalization. Faced with the dual challenges of deteriorating water quality and the increasing threat of climate extremes, such as droughts and heavy rainfall, the Luohu government embarked on a visionary project. Through strategic investments in transport and open space networks, alongside concerted efforts to improve water management and quality, this initiative has charted a course toward redefining Luohu’s identity, weaving together the district’s historical fabric with its future aspirations.
Central to the transformation of the Buji River from a constrained urban drainage canal to a vibrant urban resource was the implementation of a multi-tiered strategy focused on separation, revitalization, and integration of various water systems. Initially, wastewater and stormwater systems were separated into three distinct spatial structures: the Riverfront, the Riverbed, and the River Basin. This separation allowed for targeted cleanup and restoration efforts, ensuring a controlled and phased improvement in water quality. Over time, these systems are envisaged to merge into a cohesive, integrated water management system, reinstating the river as the central artery of a green-blue network throughout Luohu. This network not only aims to enhance the river’s capacity to manage water but also to elevate its role as a catalyst for urban quality, interlinking small squares, parks, and amphibious boulevards into a coherent public realm. These interventions, designed to enhance both the functional and aesthetic qualities of the river, promise to redefine the urban landscape, offering residents and visitors alike a diverse range of accessible landscapes—from mountains and rivers to parks and urban plazas—within minutes, thereby encapsulating the transformative power of integrated urban and environmental planning.


7. The Merwedekanaalzone, Utrecht, Netherlands
The Merwedekanaalzone, specifically Zone 5 in Utrecht, Netherlands, represents a groundbreaking urban redevelopment project that aims to redefine the concept of sustainable urban living for the future. Spanning 24 hectares, this ambitious project is set to accommodate approximately 12,000 residents, positioning it as the largest development zone within the rapidly growing city of Utrecht. This initiative is a direct response to the pressing need for sustainable development that caters to contemporary lifestyles while effectively addressing the multifaceted challenges posed by climate change.
The collaborative efforts underpinning the project are noteworthy, involving a broad spectrum of stakeholders including the municipality of Utrecht, multiple landowners, experts, and other key players. This extensive collaboration has given rise to a comprehensive plan designed to introduce around 6,000 new dwellings to the southwestern part of the city. The strategic location of Kanaleneiland, with its strong connections to Utrecht Central Station, underscores its pivotal role in meeting the city’s burgeoning housing needs. The design ethos for the public spaces within this district is particularly innovative, aiming to preserve the industrial heritage of the island while simultaneously showcasing its climate-adaptive and forward-thinking character.
8. The Golden Horn Waterfront Sports Park and Public Space
The Golden Horn Waterfront Sports Park and Public Space by, masterminded by architects Ervin Garip and Banu Garip, stands as a sterling exemplar of urban regeneration, melding athletic vitality with public inclusivity along the historic shores of Istanbul’s Golden Horn. Awarded 1st Prize in the “Istanbul Golden Horn Coasts Urban Design Competition,” this project spans an impressive 230,000 square meters, revitalizing a crucial segment of the city’s waterfront. At its heart, the development seeks to repair the estranged relationship between the city and its waterway, a divide deepened by industrialization, urban interventions, and infrastructural developments that overlooked the area’s historical essence and communal significance.
Key to this urban rejuvenation is the careful reimagining of public spaces to foster both leisure and sport, underpinned by a holistic design approach that prioritizes continuity, identity, and environmental integration. The project’s commitment to a “fluid urban design” is manifest in its seamless blend of sports areas, gathering spaces, a skatepark, and seating areas, all designed to foster direct interactions with the waterfront. This strategic layout not only enriches the public realm but also leverages the Golden Horn’s environmental and historical backdrop to animate daily life and catalyze social activities.

9. The Rhine Embankment Promenade in Düsseldorf
The Rhine Embankment Promenade in Düsseldorf is a splendid example of urban redevelopment and architectural foresight, seamlessly blending leisure, culture, and natural beauty along the banks of one of Europe’s most significant rivers. Designed by architect Niklaus Fritschi between 1990 and 1997, this promenade has transformed the city’s relationship with the Rhine, turning a once car-dominated waterfront into a vibrant pedestrian haven. The promenade’s creation was intricately linked to the construction of the Rhine bank tunnel, an ambitious infrastructure project that rerouted vehicular traffic underground, reclaiming the riverbanks for public enjoyment and ecological restoration.
Stretching for one-and-a-half kilometers between the historical Old Town and the Rhine, the promenade offers both locals and visitors a serene escape from the urban bustle. It features a myriad of attractions, from the gentle breezes and stunning sunsets that can be enjoyed along its length, to the diverse gastronomic experiences available at the Kasematten. The open staircase and city beaches that emerge during the summer months add to the promenade’s charm, offering spaces for relaxation, socialization, and recreation amidst panoramic river views.
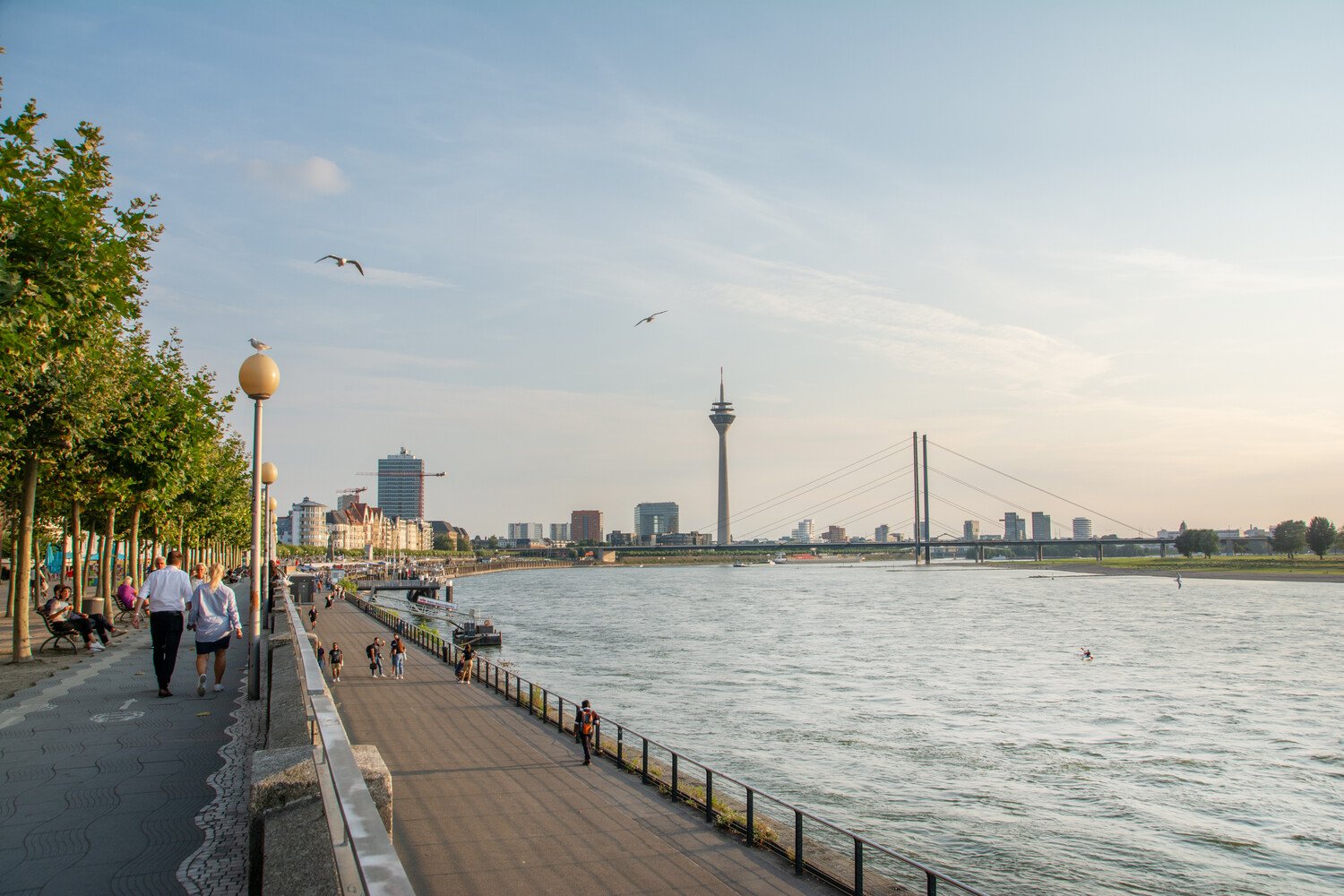
10. Sydney’s Waterfront Development
The Barangaroo Harbour Park Design Competition has heralded a new era in the conceptualization and development of urban waterfront spaces, with the First Nations-led AKIN team emerging victorious. This ensemble, an amalgamation of Indigenous and non-Indigenous expertise including Yerrabingin, Architectus, Flying Fish Blue, Jacob Nash Design, and Studio Chris Fox, with Arup serving as engineering consultants, has been tasked with the transformative mission of reimagining 1.85 hectares of reclaimed land in Central Barangaroo. This endeavor is not just a landscape project but a profound act of cultural and ecological reconciliation and regeneration, embedded within the 33-hectare precinct currently under development in Sydney, Australia.
AKIN’s vision for the Barangaroo Harbour Park is deeply rooted in the rich tapestry of the area’s original use by the Gadigal people as a place for hunting, fishing, canoeing, swimming, and gathering, stretching back over 7,000 years. Their design philosophy is firmly planted in the essence of Country, aiming to rejuvenate ecological systems, enrich local biodiversity with native flora, and manage water sustainably through innovative filtration processes before its return to the Harbour. Beyond its green credentials, the project is distinguished by its commitment to fostering connections and celebrating the enduring culture of the area’s Indigenous peoples. Large-scale public artworks symbolizing water, wind, and the moon serve as focal points for storytelling, gathering, and ceremonies, reinforcing the park’s role as a nexus of cultural continuity and environmental stewardship. Through such thoughtful integration of design and function, AKIN’s proposal promises to transform the Barangaroo waterfront into a dynamic, inclusive space that honors its ancient stories while looking forward to a sustainable future.

11. Antalya Konyaalti Coastline Urban Rehabilitation project
The Antalya Konyaalti Coastline Urban Rehabilitation project, spearheaded by OZER/URGER Architects, represents a groundbreaking approach to the revitalization of Antalya’s waterfront. Unveiled in 2018, this project transforms an 8,000 square meter stretch of the Konyaalti coastline into a multifaceted urban landscape that prioritizes pedestrian accessibility, ecological sustainability, and cultural vibrancy. By reimagining the relationship between the city and its waterfront, the project seeks to enhance the quality of life for residents and visitors alike, while respecting and integrating the natural beauty and ecological features of the Mediterranean shore.
The project’s design philosophy centers on reducing the dominance of the highway that previously separated the coastal area from the city, thereby fostering a stronger connection between the residential neighborhoods and the coastline. This was achieved through the creation of thematic zones that offer a diverse array of recreational, cultural, and sporting activities, effectively making the coastline an extension of the city’s public space. The inclusion of modular urban landscape elements, such as urban furniture and plantation landscaping elements, adds functional and aesthetic value, transforming the coastline into a lively and engaging public realm. With a focus on pedestrian-friendly pathways, improved public transport, and bicycle infrastructure, the Antalya Konyaalti Coastline Urban Rehabilitation project sets a new standard for coastal urban design, emphasizing sustainability, accessibility, and community engagement.


12. Sabarmati Riverfront Development
The Sabarmati Riverfront Development (SRFD) project in Ahmedabad, Gujarat, stands as a monumental example of urban renewal and sustainable development, spearheaded to transform the relationship between the city and its historic river. Initiated in 1996, this comprehensive project sought to address several critical issues facing the city, including frequent flooding, environmental degradation, and the encroachment of the river’s natural course due to rapid urban expansion. By adopting an innovative self-financing model, the SRFD project has managed to alleviate the financial burden on the government while embarking on an ambitious mission to rejuvenate the Sabarmati River as the lifeline of Ahmedabad.
Central to the SRFD’s success is its focus on creating extensive public spaces, reclaiming over 85% of the riverfront land for free and open use. This initiative has introduced more than 20 km of pedestrian promenades along each bank, alongside a 29 km long road network, enhancing connectivity and accessibility to the riverfront from the city. The transformation has not only protected Ahmedabad from the threats of flooding but also revitalized its urban landscape, making the riverfront a hub for recreational activities, green parks, and gardens. The project has reinvigorated social and traditional activities, with facilities like a modern Dhobi Ghat and a vibrant Riverfront Market, fostering a sense of community and belonging among the city’s residents. Furthermore, the relocation of over 10,000 families from flood-prone areas to formal housing underscores the project’s commitment to improving living conditions while respecting the environment and heritage of Ahmedabad. Through these multifaceted efforts, the SRFD project exemplifies how thoughtful urban planning and community engagement can harmoniously blend to create sustainable and lively urban spaces.
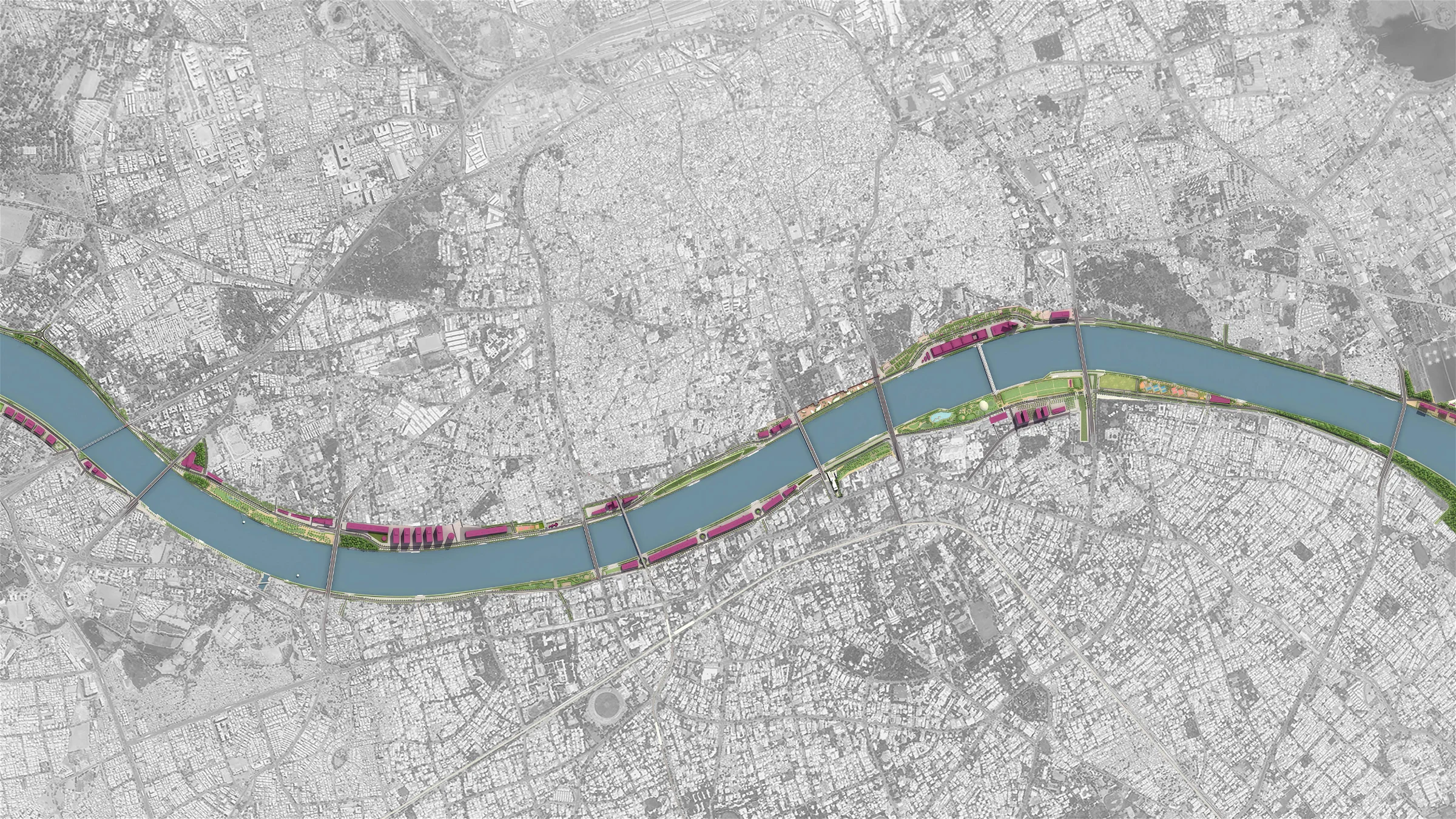

13. Tel Aviv's Central Promenade Renewal
The renewal of Tel Aviv’s Central Promenade by Mayslits Kassif Architects marks a significant transformation in the urban and cultural landscape of Tel Aviv, Israel. Completed in 2018, this project has redefined the interaction between the city and its waterfront, historically separated by an elevated boardwalk since the late 1930s. By introducing a seamless transition between the city fabric and the sandy shores of the Mediterranean, the renovation fosters a new level of accessibility and engagement with the seafront, enhancing the urban experience for residents and visitors alike.
The project’s innovative design features continuous sitting-stairs and ramps along the waterfront, converting previously disused rooftops of beach buildings into inviting urban balconies, thus repairing the physical and symbolic break between Tel Aviv and its beach. The promenade has been expanded toward the sea with terraced sitting platforms and ample shaded areas, integrating recreational spaces equipped with sports facilities, game courts, playgrounds, and relaxation zones under the palm trees. This thoughtful approach not only minimizes the environmental impact but also ensures universal accessibility, creating a vibrant ‘new ground’ that embodies the dynamic spirit of Tel Aviv.
The Central Promenade now serves as a bustling public domain that welcomes over 9 million visitors annually, a testament to its success given Israel’s population of about 9 million. It has become a crucible of urban life, where the diverse tapestry of Tel Aviv’s society – from acrobats to joggers to families – converges in a shared social space. This transformation not only enhances the city’s relationship with its primary natural asset, the sea, but also fosters a sense of community and openness, contributing to the city’s reputation as a vibrant and inclusive urban environment.


14. Victoria on the River (VOTR) in Hamilton, New Zealand,
Victoria on the River (VOTR) in Hamilton, New Zealand, represents a landmark urban design project completed in 2018, which skillfully bridges the central business district (CBD) of Hamilton with the natural beauty of the Waikato River. For years, the potential to create a significant link between the city’s urban core and its prime natural asset, the Waikato River, remained unrealized. VOTR has effectively seized this opportunity, establishing not only a visual and physical connection but also a vibrant public space that enhances urban life.
The project was meticulously designed to serve dual purposes. On one hand, it acts as a dynamic destination in its own right, inviting people to pause, interact, and savor the stunning river views. On the other, it functions as a strategic link that cohesively integrates the varying elevations of the lower river path, the upper promenade, and the city’s main street. This dual functionality addresses a long-standing disconnect within the urban fabric of Hamilton, offering both a serene retreat and a vital pedestrian thoroughfare.
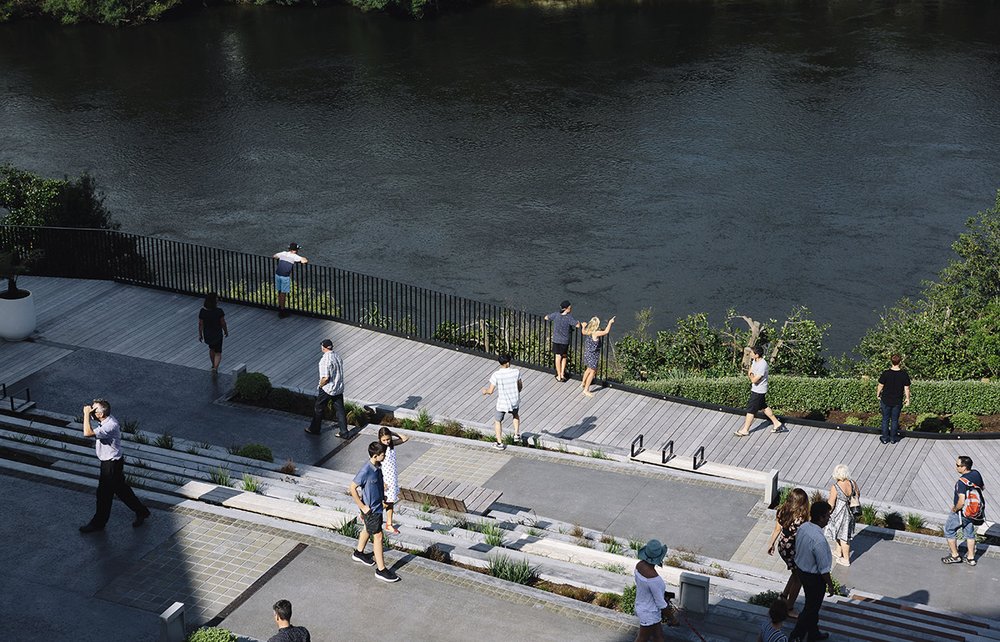
15. Orla do Guaíba Urban Park in Porto Alegre, Brazil
The Orla do Guaíba Urban Park in Porto Alegre, Brazil, masterfully conceptualized and executed by Jaime Lerner Arquitetos Associados, stands as a testament to the transformative power of urban design. Completed in 2018, this extensive project stretches across 56.7 hectares along 1.5 kilometers of the Lake Guaíba shore. It represents a significant step by the Porto Alegre City Hall to rejuvenate and return one of the city’s most precious natural assets to its citizens, addressing longstanding issues of safety, abandonment, and environmental degradation.
This urban and environmental regeneration initiative has markedly improved the quality of life for Porto Alegre’s inhabitants, fostering social, economic, and ecological benefits. By bridging people, culture, history, and nature, the park has created a virtuous circle of mutual appreciation and interaction. Strategically located adjacent to the city’s central area, it offers easy accessibility, enhancing the seamlessness between the urban fabric and the natural landscape.
The park is a beacon of urban integration, combining elements of the natural and built environments to encourage community gathering and enjoyment. Facilities include bars, cafes, sports areas, and restrooms, transforming what was once a municipal burden into a valuable asset that adds significant value while reducing costs. The project’s architectural and landscape design takes full advantage of the existing topography and natural scenery, utilizing materials like concrete, glass, wood, and steel to ensure an aesthetic of lightness and integration with the environment. The design mimics the water’s movement, curving gently along the terrain and enhancing the estuary’s scenic beauty with the addition of bleachers that provide the best views of the renowned sunset.

Conclusion
These case studies highlight a range of strategies and outcomes, from integrating ecological considerations and public accessibility to fostering social and economic revitalization along urban waterfronts. Each project reflects a unique approach to dealing with the challenges and opportunities presented by their specific contexts.
UDL Photoshop Masterclass
Decipher the secrets of Mapping and 3D Visualisation
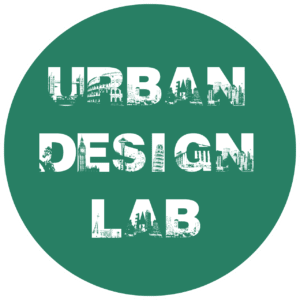
Urban Design Lab
About the Author
This is the admin account of Urban Design Lab. This account publishes articles written by team members, contributions from guest writers, and other occasional submissions. Please feel free to contact us if you have any questions or comments.
Related articles
UDL GIS
Masterclass
GIS Made Easy – Learn to Map, Analyse, and Transform Urban Futures
Session Dates
23rd-27th February 2026

Urban Design Lab
Be the part of our Network
Stay updated on workshops, design tools, and calls for collaboration
Curating the best graduate thesis project globally!

Free E-Book
From thesis to Portfolio
A Guide to Convert Academic Work into a Professional Portfolio”
Recent Posts
- Article Posted:
- Article Posted:
- Article Posted:
- Article Posted:
- Article Posted:
- Article Posted:
- Article Posted:
- Article Posted:
- Article Posted:
- Article Posted:
- Article Posted:
- Article Posted:
- Article Posted:
- Article Posted:
- Article Posted:
Sign up for our Newsletter
“Let’s explore the new avenues of Urban environment together “


