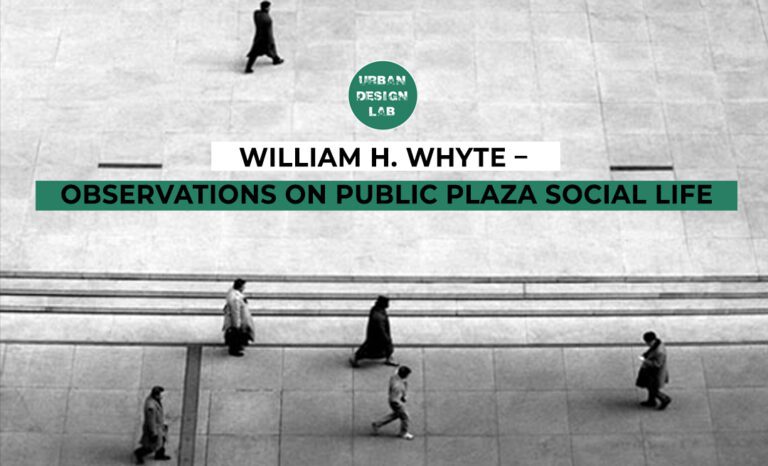
10 Inspiring Placemaking Projects that Transform Urban Areas
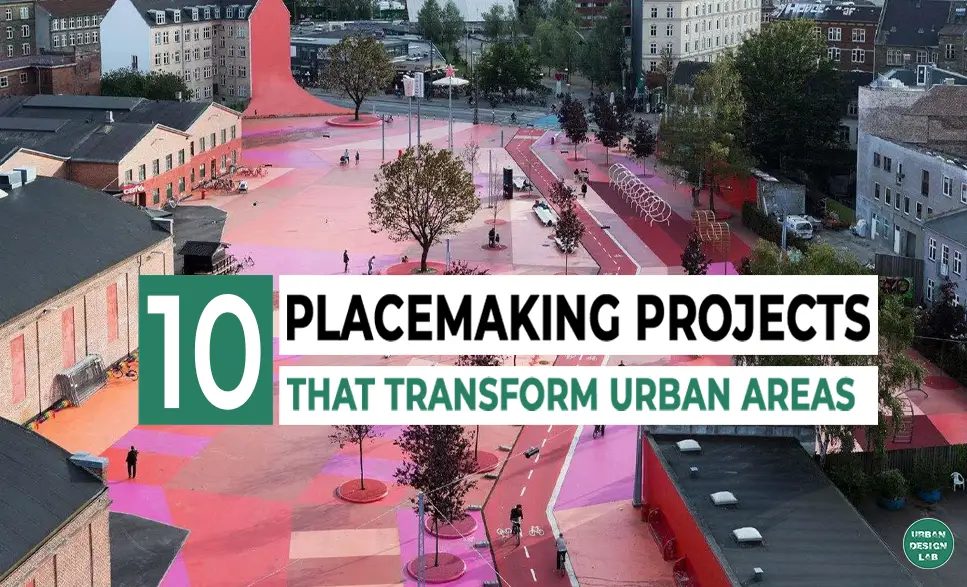
Placemaking is a powerful approach to transforming public spaces into the beating heart of communities. It goes beyond just aesthetics, focusing on creating vibrant and functional areas. The world of placemaking is constantly evolving, with ideas emerging to address the changing needs of our cities, like incorporating green infrastructure, and sustainable materials. Current Challenges include equitable Infrastructure, balancing the creation of new vibrant spaces with maintaining existing ones, and Underused Spaces. Placemaking is a powerful tool for shaping vibrant, healthy, and sustainable cities. By prioritizing community engagement, human-centered design, and a focus on well-being, placemaking creates public spaces that enrich our lives and foster a strong sense of community.
Methodology for Case Studies Selection:
The case study selection methodology prioritized geographical diversity to represent various climatic, cultural, and urban contexts, ensuring a comprehensive view of creating vibrant Urban Spaces. Projects of different scales, types, and approaches were included, all featuring innovative approaches like green infrastructure, multifunctionality or multimodal transportation planning, to showcase innovative urban design solutions. Comprehensive data availability was crucial for accurate analysis of project outcomes. Additional selection criteria included diverse budget ranges and completion dates, significant community involvement, and Public-Private Partnerships, providing a well-rounded representation of Placemaking projects.
Case Study 1: The High Line, New York City, USA
The High Line in New York City exemplifies a top placemaking case study, showcasing how innovative urban design can transform underused infrastructure into vibrant urban spaces. Originally a street-level railroad, the tracks were ingeniously elevated and repurposed into a stunning public park, highlighting successful placemaking strategies that balance preservation with modernity. This urban placemaking project navigated significant challenges, including demolition threats, funding hurdles, engineering complexities, ensuring accessibility for people with disabilities, and addressing gentrification concerns. By honoring its industrial heritage through the use of steel and concrete structures intertwined with lush greenery, the High Line integrates sustainable placemaking initiatives such as natural ventilation and rainwater harvesting. Accessibility is thoughtfully addressed with the installation of elevators and ramps, ensuring inclusivity for all community members. The design fosters community-driven placemaking by incorporating seating areas, open spaces for events, and breathtaking city views, underscoring the crucial role of public-private partnerships in urban renewal. As one of the best placemaking examples globally, the High Line not only revitalizes an underutilized space but also serves as a model for transforming urban areas into dynamic, sustainable, and community-focused environments, thereby enriching the quality of urban life and fostering a strong sense of community.
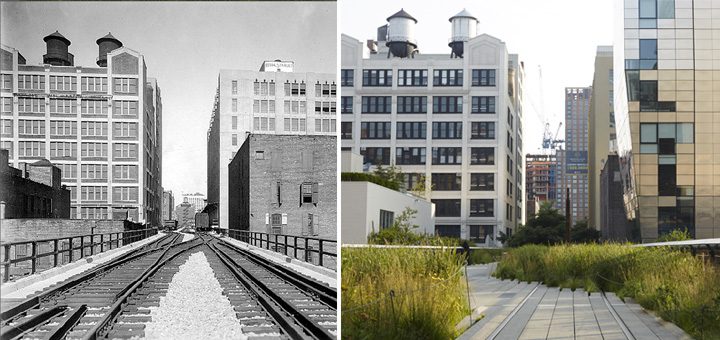
Case Study 2: Superkilen, Copenhagen, Denmark
Superkilen Park in Copenhagen stands out as a premier placemaking case study, demonstrating how innovative urban design can foster social cohesion and celebrate diversity within vibrant urban spaces. Originally a challenged area in the Nørrebro district, Superkilen was meticulously transformed into a dynamic public park aimed at bridging the gap between immigrants and locals, thereby enhancing the quality of life and attracting investment to the region. This urban placemaking project navigated complex challenges, including concerns about gentrification, balancing diverse cultural representations, high maintenance costs, aesthetic considerations, and the risk of cultural appropriation. To address these issues, the park’s design incorporates a bold mix of global elements divided into three distinct zones, each reflecting different aspects of community life and the neighborhood’s multicultural identity. By sourcing design elements from around the world, Superkilen promotes interaction among various community groups, ensuring multifunctionality and inclusivity. Key planning insights from Superkilen highlight the importance of zoning to meet diverse needs, the role of multifunctional spaces in encouraging community interaction, the necessity of calculating long-term financial sustainability for public spaces with non-traditional elements, and the value of public participation in creating more inclusive and responsive designs. As one of the best placemaking examples, Superkilen Park not only revitalizes its immediate environment but also serves as a model for creating sustainable, community-driven urban spaces that celebrate diversity and promote social harmony.
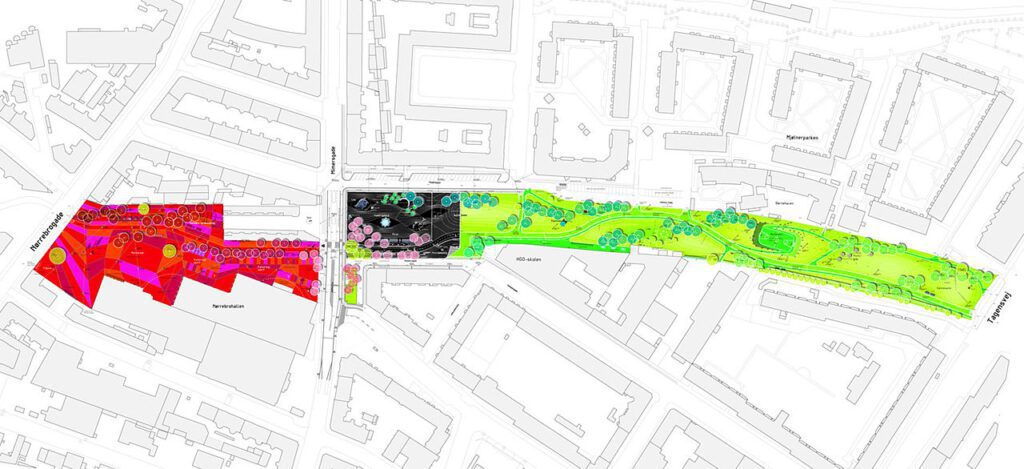
Source: Website Link
Case Study 3: Shared Streets, Melbourne, Australia
Shared Streets in Melbourne, Australia, exemplify a top placemaking case study by transforming urban areas into vibrant, user-friendly spaces that prioritize shared mobility and community interaction. Emerging from the global trend towards cycling and public transportation, Shared Streets address the need for safer and more enjoyable experiences for all road users. This innovative urban placemaking project navigates complex challenges, including balancing the diverse needs of pedestrians, cyclists, and drivers, overcoming infrastructure limitations, modifying driver behavior, ensuring effective enforcement, and raising public awareness. The design approach incorporates comprehensive traffic calming measures such as lowered speed limits, raised pedestrian crossings, narrowed roadways, and textured surfaces to create a more controlled and safe environment. Shared Space Design Principles are meticulously applied by using uniform paving materials, strategically placing street furniture, and designing intersections to prioritize pedestrian movement, thereby fostering a sense of community and enhancing the urban experience. Clear and informative signage guides user behavior, while increased police presence and stringent enforcement of traffic rules ensure compliance and safety. Key planning insights from the Shared Streets project highlight the importance of balancing diverse user needs through thoughtful design, prioritizing pedestrian and cyclist safety, emphasizing the necessity of public awareness campaigns, and recognizing that effective enforcement is crucial for the program’s success. As one of the best placemaking examples, Shared Streets not only enhance the functionality and aesthetics of Melbourne’s urban landscape but also serve as a model for creating inclusive, sustainable, and dynamic public spaces that elevate the quality of life for residents and visitors alike.
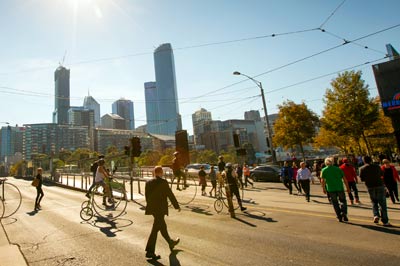
Case Study 4: The Milk District, Orlando, Florida
The Milk District in Orlando, Florida, stands as a stellar placemaking case study, illustrating how thoughtful urban design can transform a historic agricultural area into a vibrant cultural hub that celebrates art, food, and community. Founded in 1925 by T.G. Lee as a dairy farm, the Milk District has successfully repurposed its industrial roots by converting warehouses and factories into eclectic shops and dynamic art venues, thereby preserving its unique character while fostering sustainable growth. This urban placemaking project addresses critical challenges such as maintaining affordability, preserving historic architecture, and managing increased foot traffic and parking demands. By encouraging mixed-use development that integrates residential units with commercial spaces, the Milk District ensures economic diversity and accessibility. Additionally, the implementation of dedicated bike lanes, improved sidewalks, and a tiered parking system with resident permits promotes alternative transportation and alleviates parking strain. Expanding public transit options, such as bus routes and potential light rail connections, further enhances connectivity and reduces reliance on cars. Key planning insights from the Milk District emphasize the importance of preserving the industrial aesthetic to attract both residents and visitors, leveraging public-private partnerships to drive development, and adopting sustainable growth strategies that balance expansion with the preservation of the neighborhood’s historic charm. As one of the best placemaking examples, the Milk District not only enriches Orlando’s urban landscape but also serves as a model for creating vibrant, inclusive, and resilient communities that honor their heritage while embracing modernity.
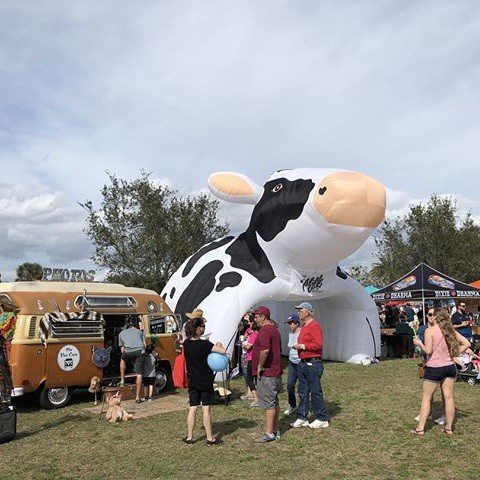
Case Study 5: The Underline, Miami, Florida
The Underline, Miami, Florida exemplifies an innovative urban placemaking project that transforms underutilized spaces into vibrant urban areas. Inspired by Meg Daly’s personal experience and New York City’s High Line park, The Underline addresses critical challenges such as traffic safety, air quality management, and balancing diverse community needs while ensuring long-term maintenance funding. This sustainable placemaking initiative employs multi-modal transportation planning by incorporating dedicated lanes for pedestrians and cyclists, significantly enhancing safety and accessibility. Additionally, the project utilizes recycled materials and extensive greenery to improve air quality and provide much-needed shade, demonstrating a commitment to environmental responsibility. By prioritizing community-driven design and integrating sustainable features, The Underline serves as a prime example of successful placemaking strategies that foster inclusivity and resilience within Miami’s urban landscape. This urban design case study highlights the importance of transforming underused infrastructure into thriving public amenities, balancing contextual needs with sustainable development, and engaging the community to create spaces that enrich urban life. As one of the best placemaking examples, The Underline showcases how thoughtful urban planning can revitalize cities, promote environmental sustainability, and enhance the quality of life for residents, making it a standout project in the realm of vibrant urban spaces.
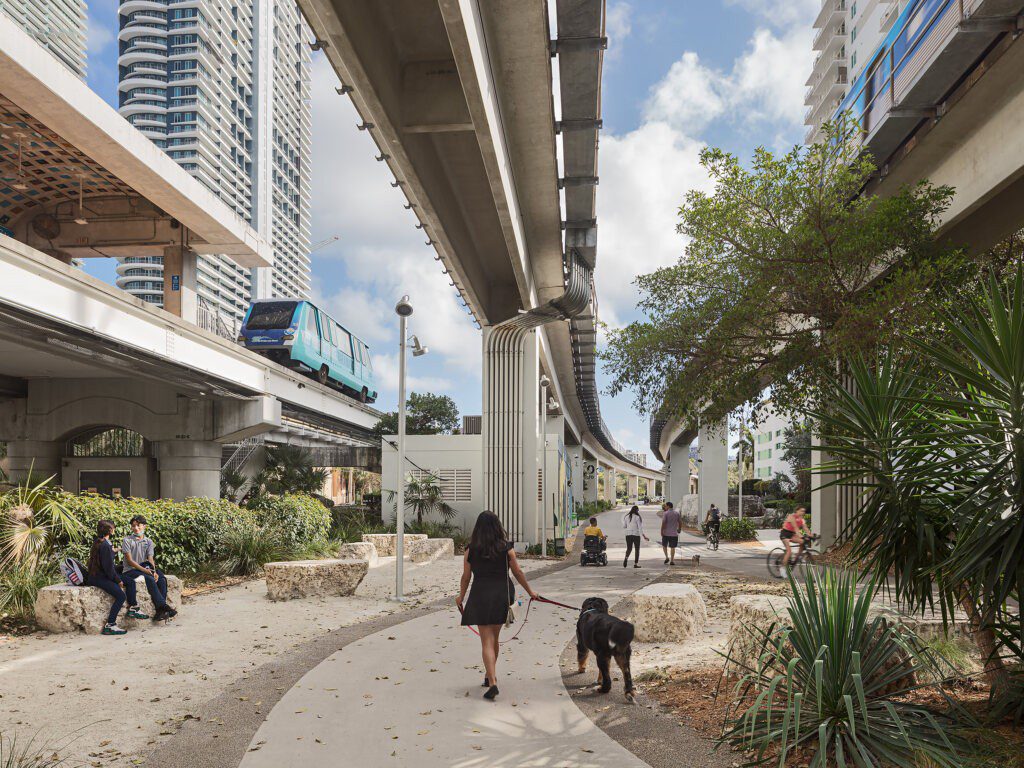
Case Study 6: Leeza Soho, Beijing, China
Leeza Soho, Beijing, China stands as a pinnacle of innovative urban placemaking, seamlessly blending architectural brilliance with vibrant urban spaces. Designed by the renowned Zaha Hadid Architects, Leeza Soho serves as a major office hub within the rapidly expanding Lize Financial Business District, significantly contributing to Beijing’s emergence as a key financial center. This skyscraper exemplifies successful placemaking strategies by integrating a vertical park featuring waterfalls and walking paths, effectively bringing nature into the heart of the building and enhancing the overall urban environment. One of the project’s most significant challenges was the diagonally bisecting subway tunnel, which necessitated complex structural engineering to transform the single building plot into two distinct towers. Additionally, creating the world’s tallest atrium with a twisting form demanded innovative construction techniques under tight deadlines. The design approach addressed these challenges by splitting the tower into two halves around the tunnel, with a central atrium acting as a public square directly connected to the city’s transportation network. This not only bypassed the subway tunnel but also became the building’s defining feature, fostering community interaction and accessibility. Key planning insights from Leeza Soho highlight the importance of using limitations to inspire creative solutions, integrating advanced technologies, and balancing aesthetics with functionality. As a leading example of urban placemaking projects, Leeza Soho demonstrates how thoughtful urban design can transform architectural constraints into opportunities for creating inclusive, sustainable, and dynamic urban spaces. This urban design case study underscores the critical role of integrated design and community-centric planning in shaping vibrant urban environments, making Leeza Soho a standout project in the realm of innovative urban planning and placemaking.
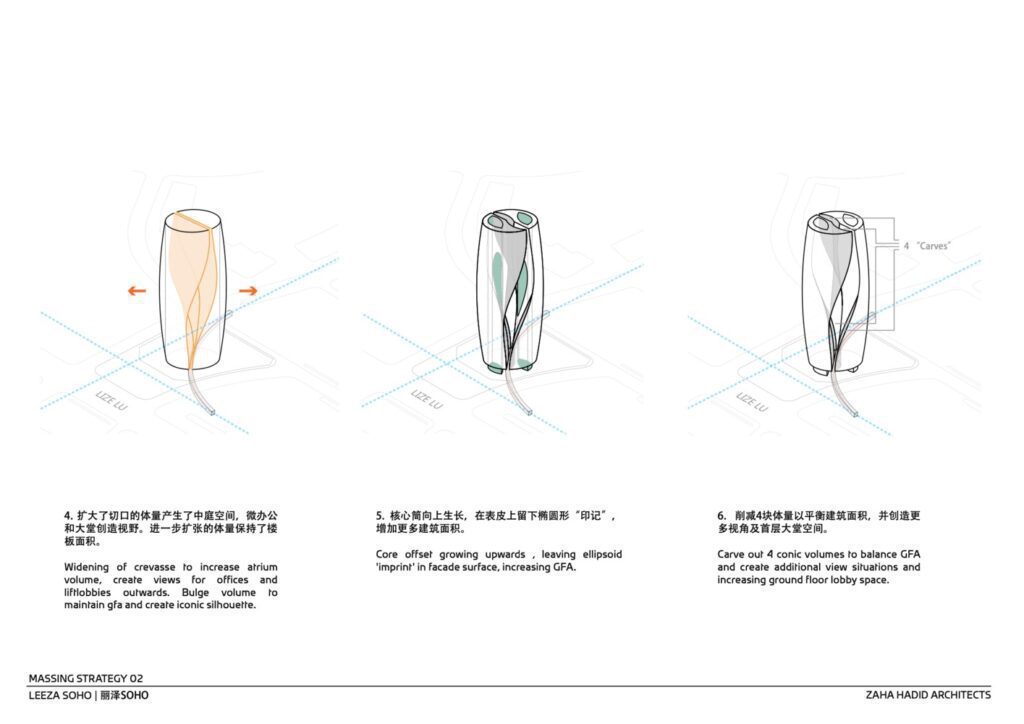
Case Study 7: The Roof of the Dubai Mall, Dubai, UAE
The Roof of the Dubai Mall, Dubai, UAE exemplifies an innovative urban placemaking project that transforms one of the world’s largest shopping malls into a dynamic family entertainment destination. This rooftop development integrates a VR park, children’s play area, and an Olympic-sized skydiving chamber, showcasing successful placemaking strategies that enhance vibrant urban spaces. One of the primary challenges was designing a retractable roof capable of opening during pleasant weather while withstanding high winds, heavy rain, and sandstorms typical of Dubai’s climate. Additionally, the significant initial investment in designing, building, and installing the complex roof system posed a financial challenge, alongside the ongoing struggle to balance energy efficiency with the operational demands of cooling systems. The design approach addressed these issues by dividing the roof into multiple sections, allowing targeted opening and closing based on weather conditions and desired sun exposure. Utilizing strong yet lightweight materials reduced stress on the mechanical systems, while advanced sensors and automation ensured the roof could retract swiftly in response to unexpected weather events. Key planning insights from this project highlight the importance of prioritizing needs and location, adaptability in design, and exploring energy-efficient solutions such as integrating the roof system with natural ventilation strategies. As a leading example of urban placemaking projects, The Roof of the Dubai Mall demonstrates how thoughtful urban design can merge functionality with aesthetics, creating sustainable and adaptable public spaces that cater to diverse community needs. This urban design case study underscores the critical role of innovative engineering and strategic planning in transforming commercial spaces into engaging and resilient urban amenities, making The Roof of the Dubai Mall a standout project in the realm of vibrant urban spaces.
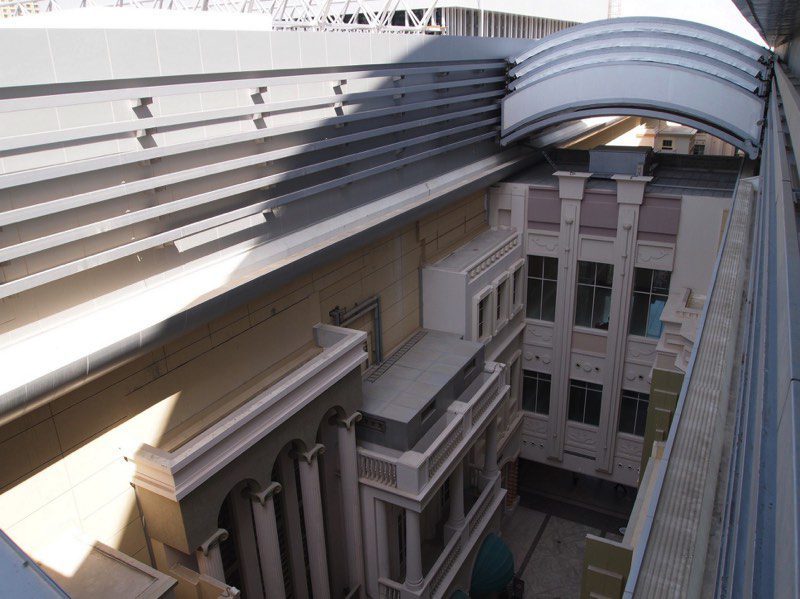
Case Study 8: Kharkiv Bike Boulevard, Kharkiv, Ukraine
Kharkiv Bike Boulevard, Kharkiv, Ukraine exemplifies resilient urban placemaking by transforming a 4.4-kilometer path along the Sumska River into a vital transportation corridor and recreational space amidst wartime adversity. Serving as both a transportation route and a symbol of community resilience, the Kharkiv Bike Boulevard has become an essential part of the city’s infrastructure during the conflict with Russian forces. Despite the dangers posed by ongoing shelling, limited manpower and resources, decreased ridership due to population displacement, and shortages of bicycles and parts, innovative placemaking strategies have turned challenges into opportunities. Cyclists have adapted by delivering essential supplies like food and medicine, while the boulevard has also become a staging area for protests and rallies, demonstrating its multifunctional role. The design approach emphasizes adaptable infrastructure and multi-purpose functionality, incorporating temporary bicycle repair workshops, community gardens, and small markets to sustain community engagement and resourcefulness. Clear signage has been installed to warn of potential hazards, ensuring safety and fostering a sense of adaptability among users. Key planning insights from the Kharkiv Bike Boulevard highlight the importance of adaptable infrastructure, multi-purpose design, leveraging the community as a resource, and creating symbols of resilience. As a prime example of urban placemaking projects, the Kharkiv Bike Boulevard showcases how innovative urban planning can transform conflict-affected areas into vibrant urban spaces, fostering community cohesion and sustainable urban development even in the face of adversity. This urban design case study underscores the critical role of community-driven placemaking and adaptable design in transforming urban areas, making the Kharkiv Bike Boulevard a standout example of successful placemaking strategies in challenging environments.
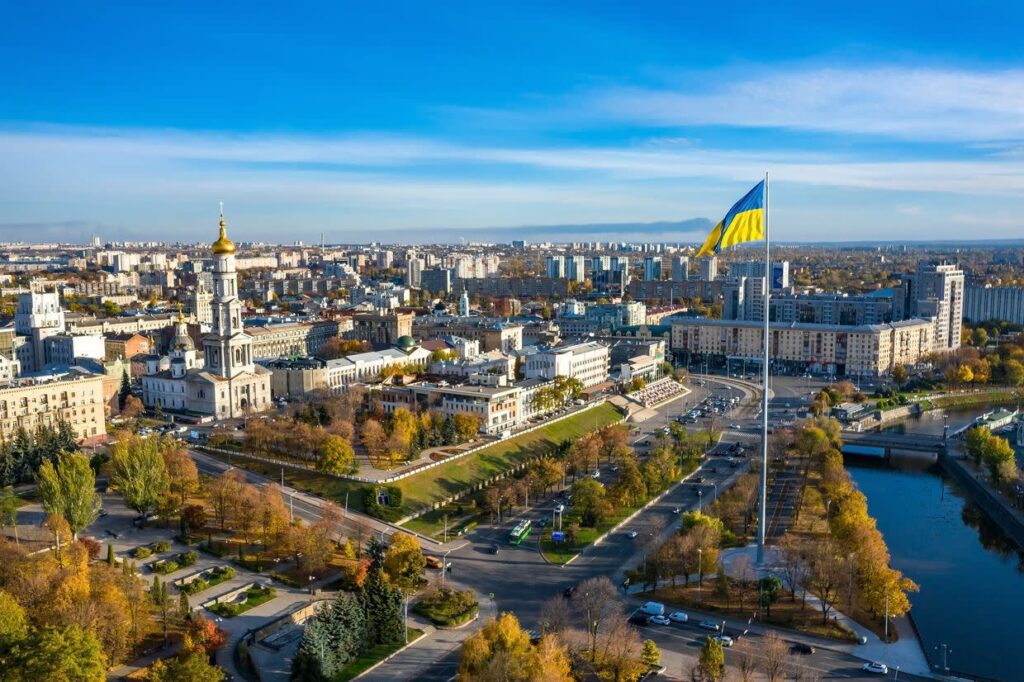
Case Study 9: The Lijnbaan, Rotterdam, Netherlands
The Lijnbaan, Rotterdam, Netherlands stands as a pioneering example of successful placemaking and urban renewal, having introduced the concept of a car-free shopping street in 1953 following the devastation of the Rotterdam Blitz during WWII. Designed by Van den Broek & Bakema, the Lijnbaan aimed to create a pleasant and vibrant shopping experience, prioritizing pedestrian movement over vehicular traffic. In the modern retail landscape, the Lijnbaan has faced challenges such as the rise of online shopping and large malls, which have reduced foot traffic and led to empty storefronts, diminishing the area’s vibrancy. Additionally, the original design, though innovative for its time, may feel outdated compared to newer shopping areas, and past safety issues, especially at night, have deterred some visitors. To address these challenges, the Lijnbaan underwent a revitalization effort focused on attracting a wider range of visitors and enhancing public space vibrancy. This included introducing a more diverse mix of stores, implementing new landscaping, seating areas, and public art installations, as well as installing interactive kiosks and digital signage to provide visitors with information and improve the shopping experience. Key planning insights from the Lijnbaan project emphasize the importance of prioritizing a diverse tenant mix, preserving historical character, embracing technology, and committing to continuous improvement. As a leading placemaking case study, the Lijnbaan illustrates how thoughtful urban design and adaptive strategies can revitalize commercial areas, maintain their historical essence, and create engaging and sustainable vibrant urban spaces. This urban design case study underscores the critical role of integrating diverse elements and embracing technological advancements in transforming retail landscapes, making the Lijnbaan a standout example of best placemaking practices in vibrant urban spaces.
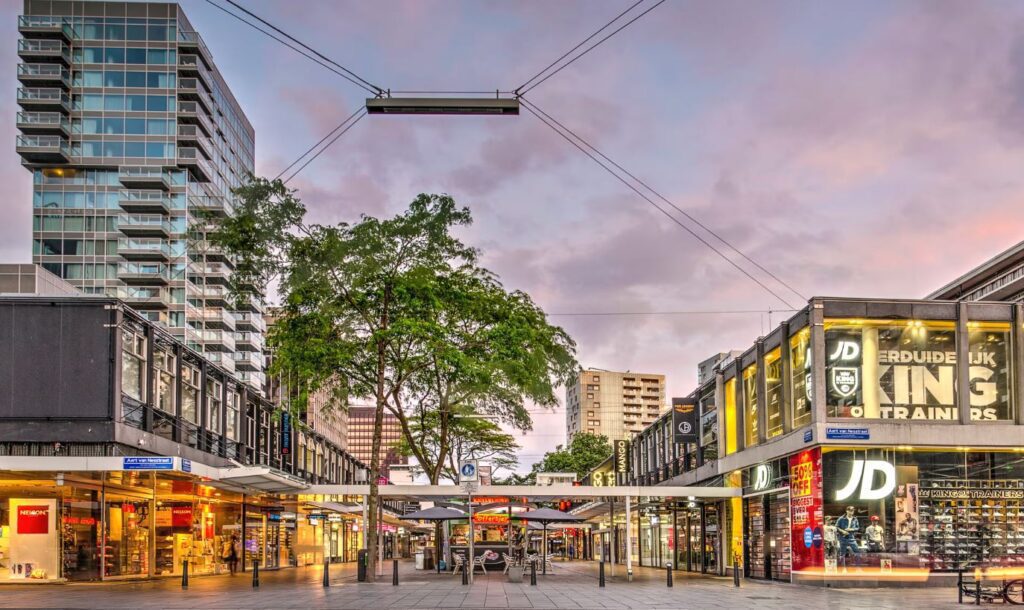
Case Study 10: Klyde Warren Park, Dallas, Texas
Klyde Warren Park, Dallas, Texas exemplifies innovative urban placemaking by transforming a concrete jungle into a vibrant green oasis that bridges the bustling Downtown area with the trendy Uptown neighborhood. Built over a recessed freeway, this park addresses significant urban challenges through engineering innovation and sustainable design. The primary challenges included constructing a park atop an active freeway, developing a complex funding mix, sustaining a natural environment on a concrete platform, and balancing diverse programming to appeal to various demographics. To overcome these obstacles, the design approach utilized a robust network of concrete beams and slabs to support the park’s features, ensuring structural integrity and longevity. Entrance points at ground level guarantee accessibility for everyone, while the incorporation of light-colored materials and reflective surfaces reduces heat absorption, enhancing the park’s sustainability. Klyde Warren Park is thoughtfully divided into “rooms” with varying functions, such as play areas, performance spaces, and reading zones, fostering inclusivity and community engagement. Prioritizing pedestrians, the park features extensive walkways and seating areas that encourage interaction and relaxation. Key planning insights from Klyde Warren Park highlight the importance of engineering innovation to address urban challenges, programming that promotes inclusivity, and sustainability through thoughtful design. As a leading example of urban placemaking projects, Klyde Warren Park demonstrates how strategic urban design can create vibrant urban spaces that enhance the quality of life for residents, promote environmental sustainability, and foster community cohesion. This urban design case study underscores the critical role of integrated design and sustainable practices in transforming urban areas, making Klyde Warren Park a standout example of best placemaking practices in vibrant urban spaces.
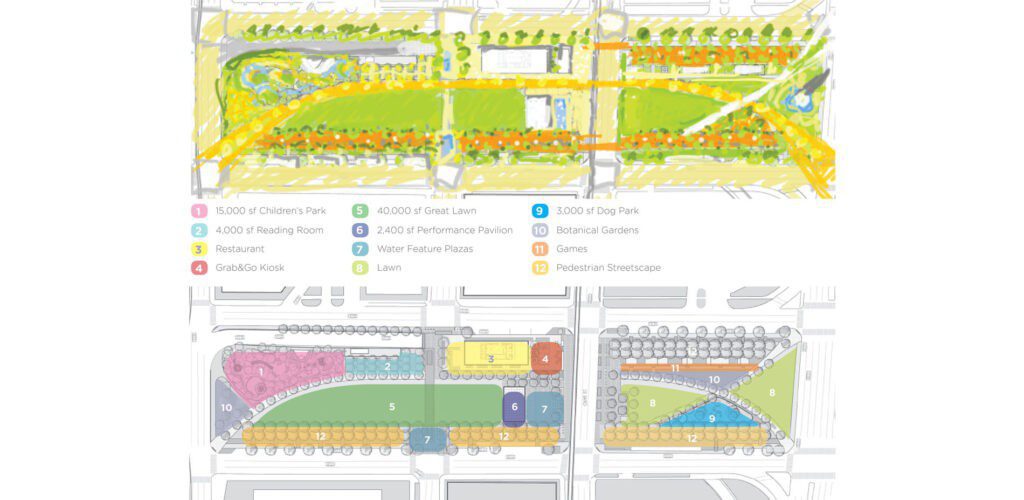
Conclusion
The demonstration and analysis of these 10 various placemaking projects, shows the transformative and innovative potential of thoughtful urban design. These case studies highlight the importance of integrating historical character, technology, Mixed-Use Development, public accessibility, and community engagement into the urban design process. Each project faced unique challenges, from war and potential hazards to weather sensitivity, yet all succeeded in revitalizing their respective public realm and enhancing the quality of urban life. Key Planning Insights emerging from these studies include the necessity of balancing preservation and innovation, the value of phased and adaptive approaches, and the crucial role of community involvement in ensuring project success. The insights gained from these diverse geographical, temporal, and cultural contexts provide valuable lessons for urban planners, designers, and policymakers worldwide. Addressing common urban issues such as sustainability, economic development, and public space enhancement through innovative and context-sensitive solutions is essential for future public realm developments.
References
- (n.d.). Retrieved from High Line: https://www.thehighline.org/
- (n.d.). Retrieved from The Milk District: https://themilkdistrict.org/
- High Line Park (The railway in the sky). (n.d.). Retrieved from I Love New York: https://www.ilovenewyork.se/nyc_guide_highline_en.asp
- Share Our Streets. (n.d.). Retrieved from City of Melbourne: https://www.melbourne.vic.gov.au/parking-and-transport/roads/road-safety/Pages/share-our-streets.aspx
- Superkilen. (n.d.). Retrieved from BIG | Bjarke Ingels Group: https://big.dk/projects/superkilen-1621
- The Underline. (n.d.). Retrieved from https://www.theunderline.org/
- Leeza SOHO. (n.d.). Retrieved from Zaha Hadid Architects: https://www.zaha-hadid.com/architecture/leeza-soho/
- Dubai Mall. (n.d.). Retrieved from ECCON: https://eccon.biz/case-study/dubai-mall/
- Martynyuk, O. (2023). Threatening mobility: Cycling during World War II from a Ukrainian perspective. The Journal of Transport History, 389-410.
- Zee, R. v. (2018, September 19). Walk the Lijnbaan: decline and rebirth on Europe’s first pedestrianised street. Retrieved from The Guardian: https://www.theguardian.com/cities/2018/sep/19/walk-lijnbaan-europe-first-pedestrian-street-rotterdam
- Klyde Warren Park – Bridging the Gap in Downtown Dallas. (2017). Retrieved from American Society of Landscape Architects: https://www.asla.org/2017awards/327692.html

Ahella Abdelghaffar
About the author
Born and raised in Egypt, Ahella pursued a degree in Urban Design at Cairo University. Her interests include Urban Design and mental health, as well as GIS applications in Urban Design.
Related articles
UDL GIS
Masterclass
GIS Made Easy – Learn to Map, Analyse, and Transform Urban Futures
Session Dates
23rd-27th February 2026

Urban Design Lab
Be the part of our Network
Stay updated on workshops, design tools, and calls for collaboration
Curating the best graduate thesis project globally!

Free E-Book
From thesis to Portfolio
A Guide to Convert Academic Work into a Professional Portfolio”
Recent Posts
- Article Posted:
- Article Posted:
- Article Posted:
- Article Posted:
- Article Posted:
- Article Posted:
- Article Posted:
- Article Posted:
- Article Posted:
- Article Posted:
- Article Posted:
- Article Posted:
Sign up for our Newsletter
“Let’s explore the new avenues of Urban environment together “


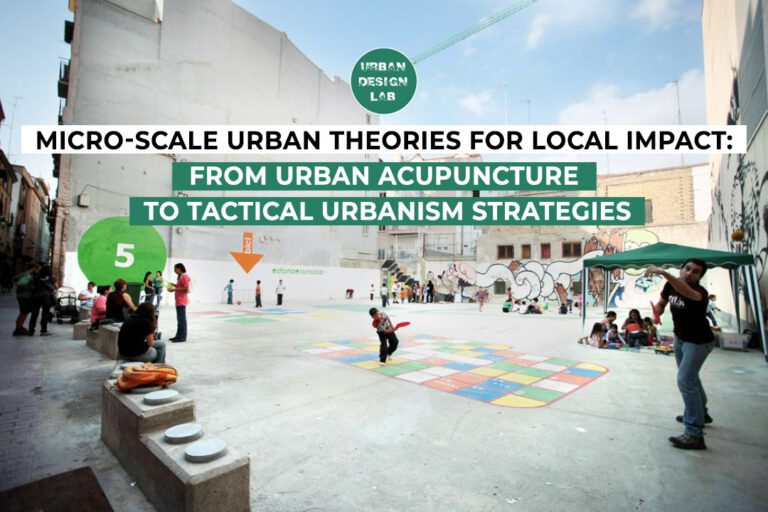
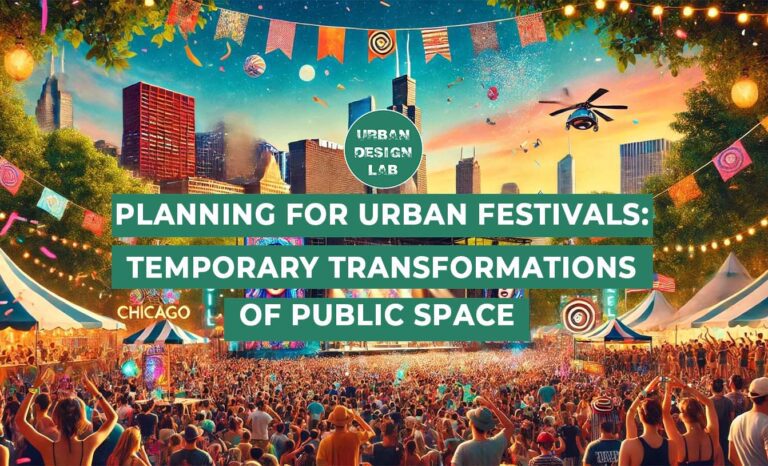
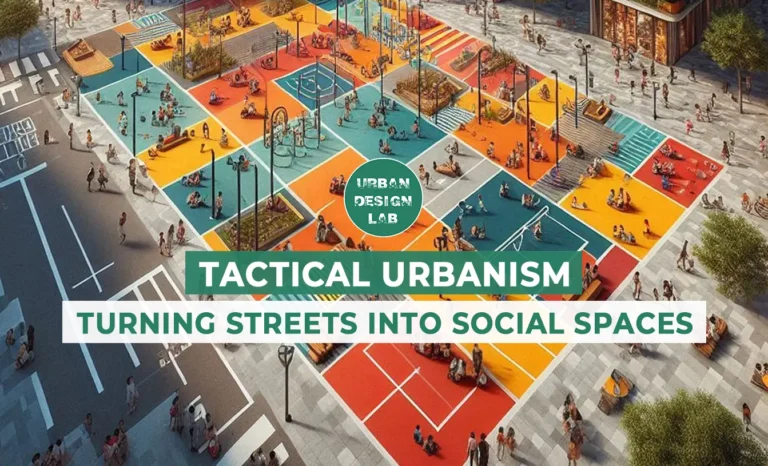
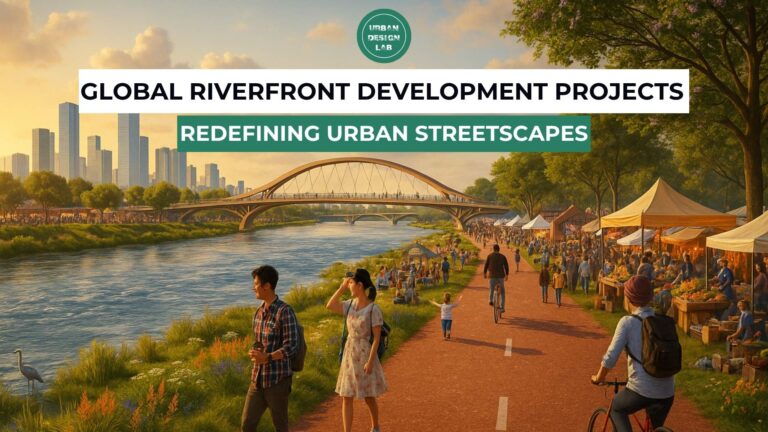























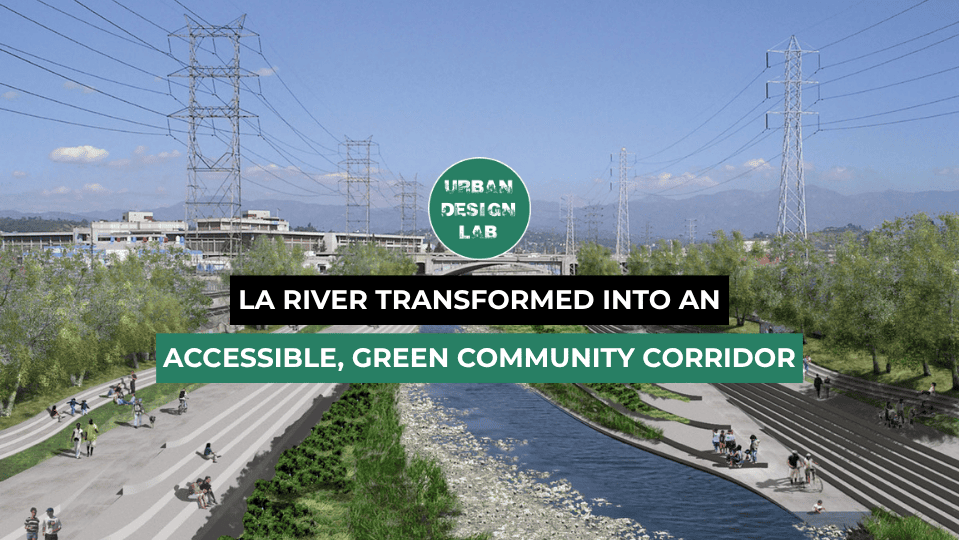
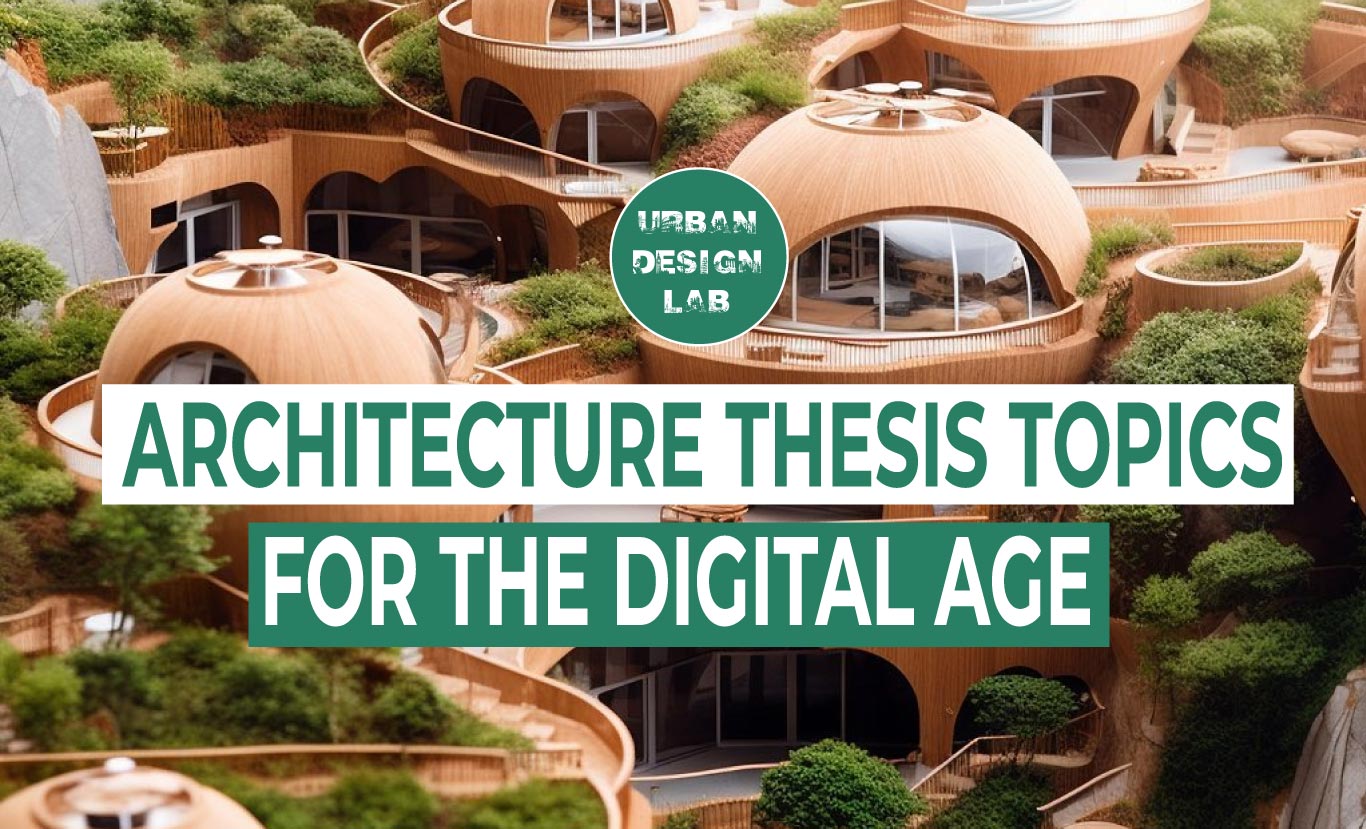

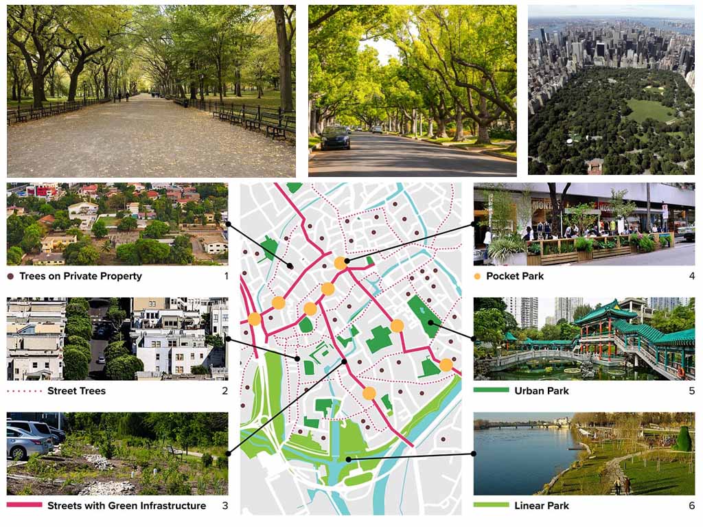



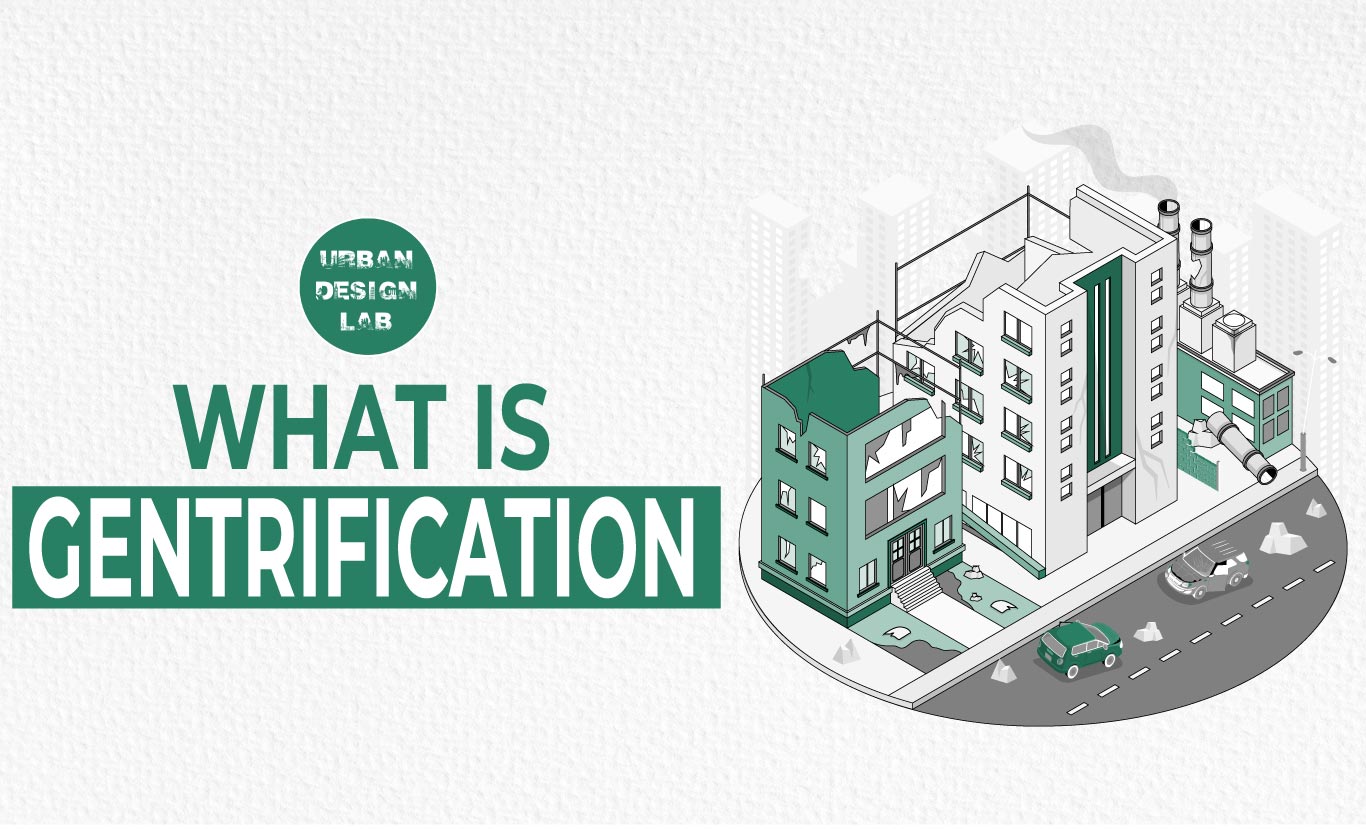
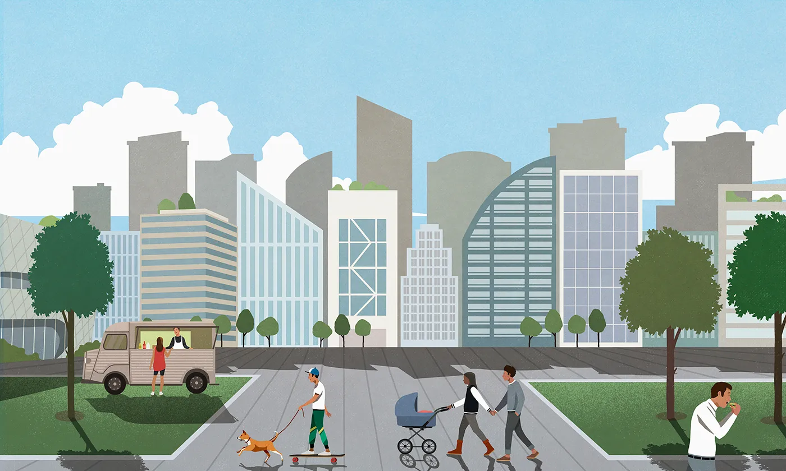
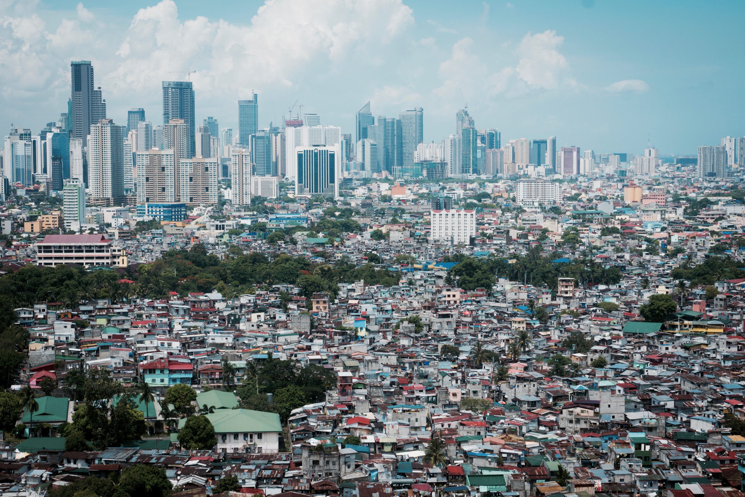
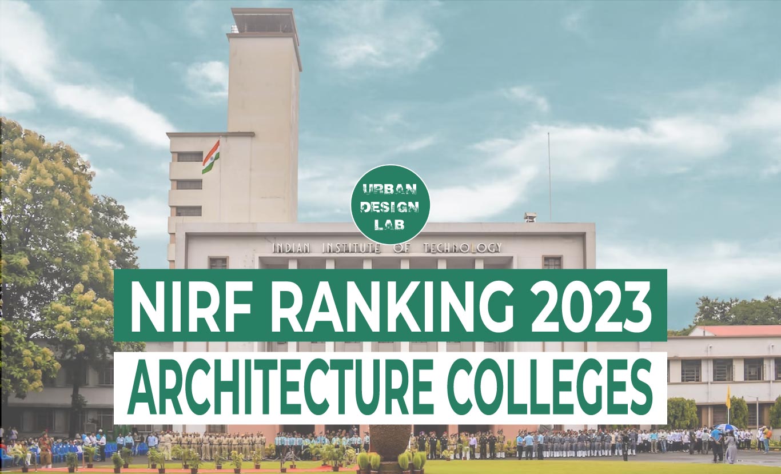

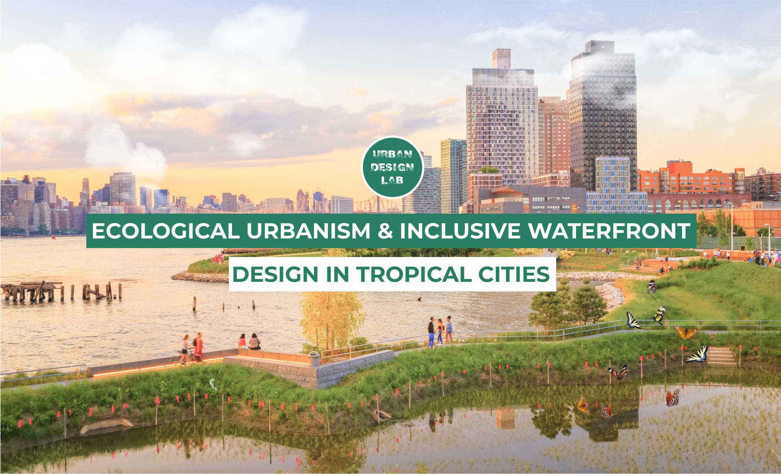

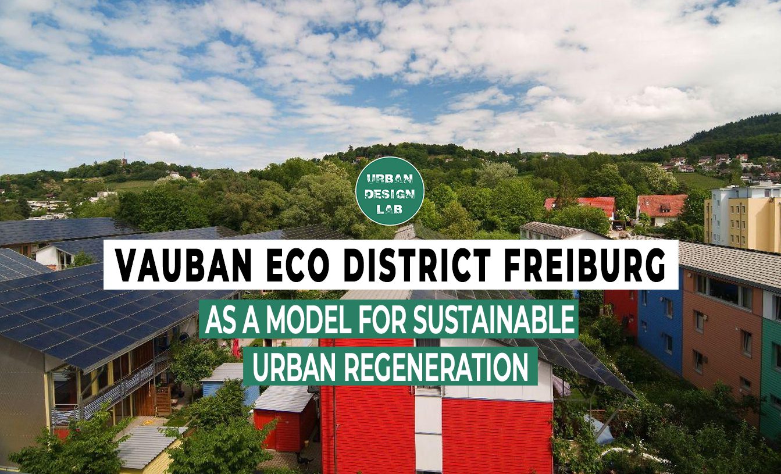
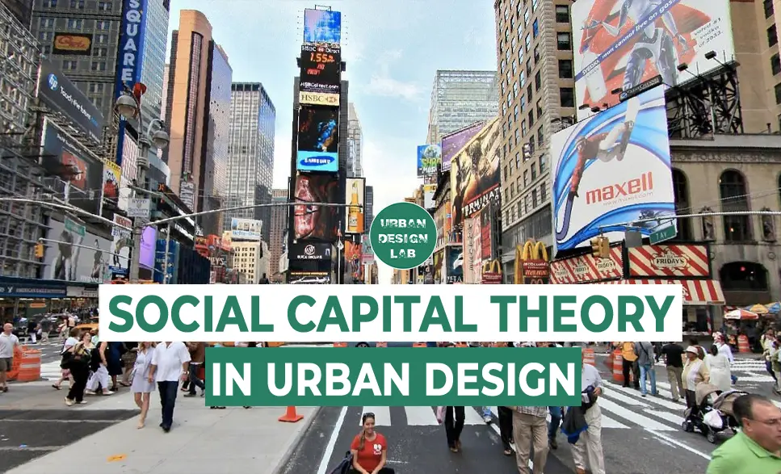


2 Comments