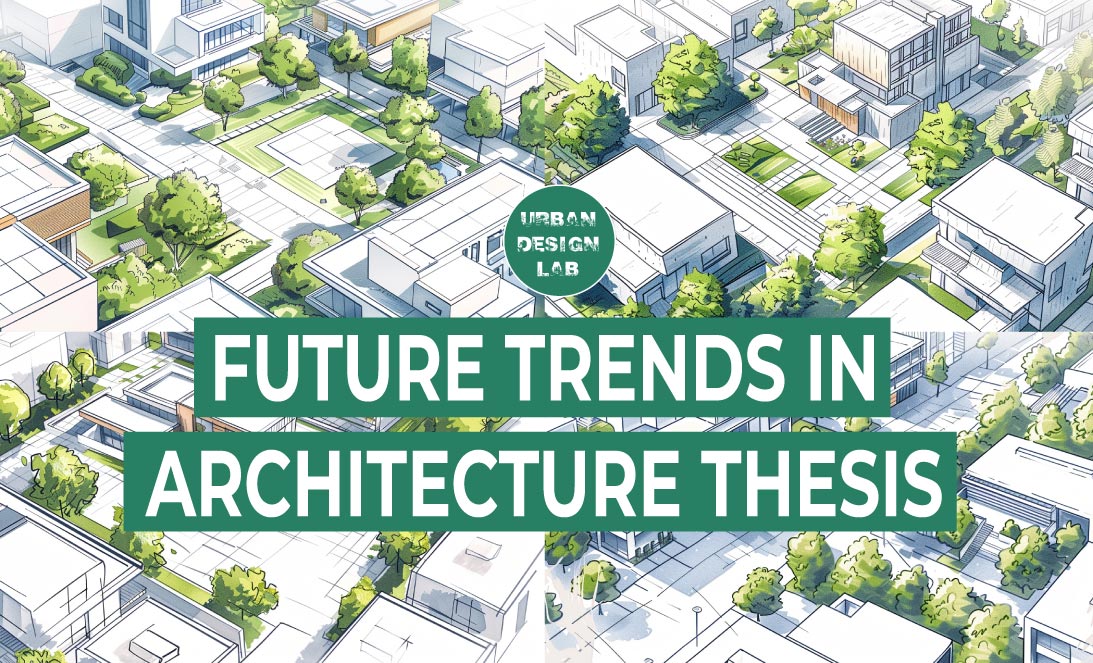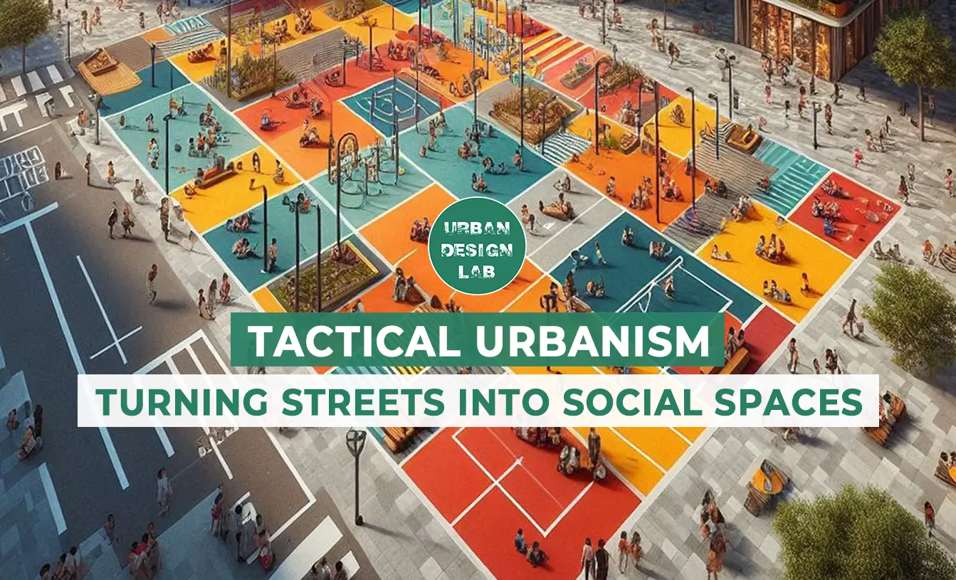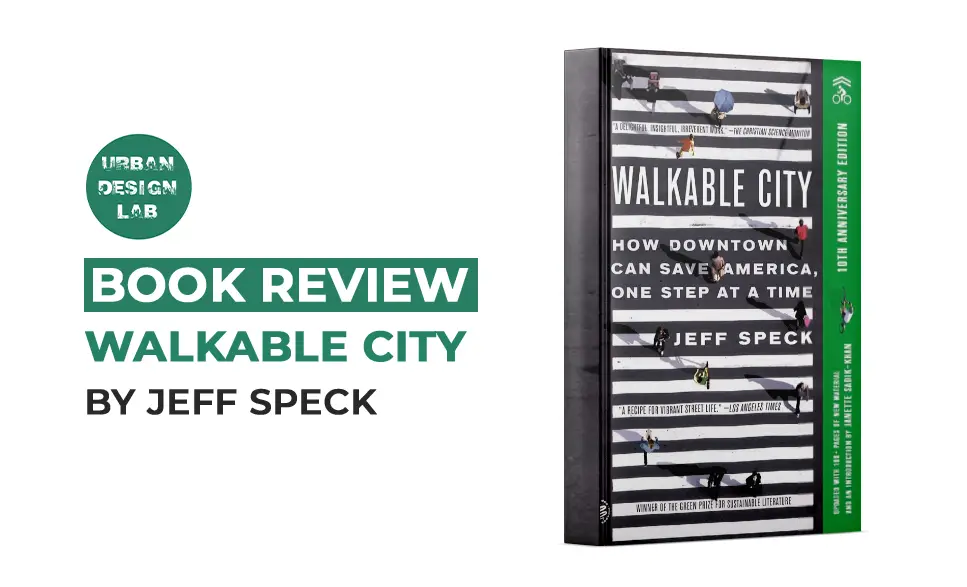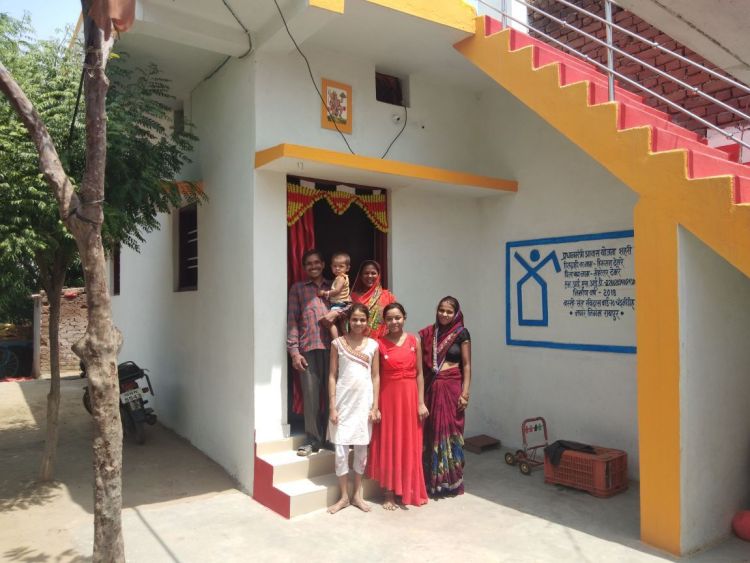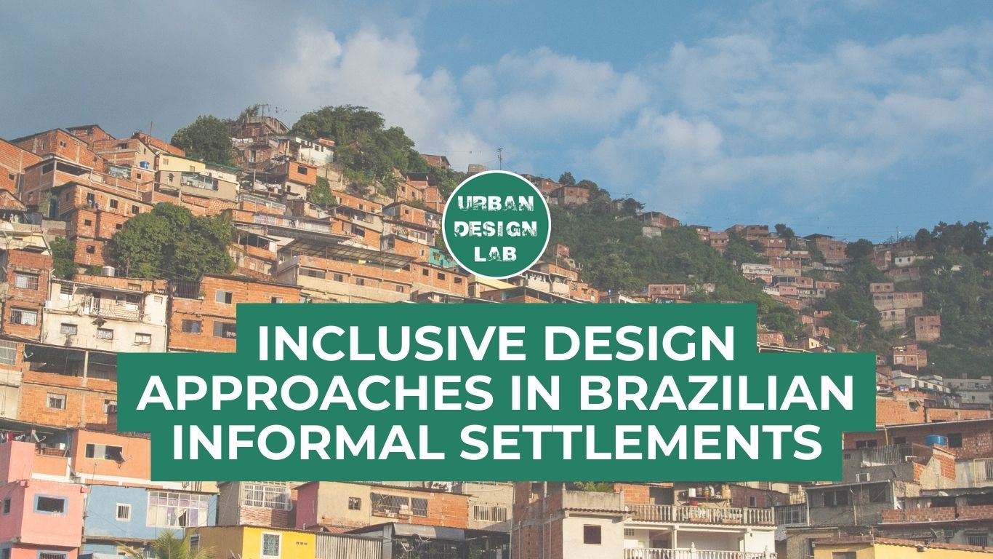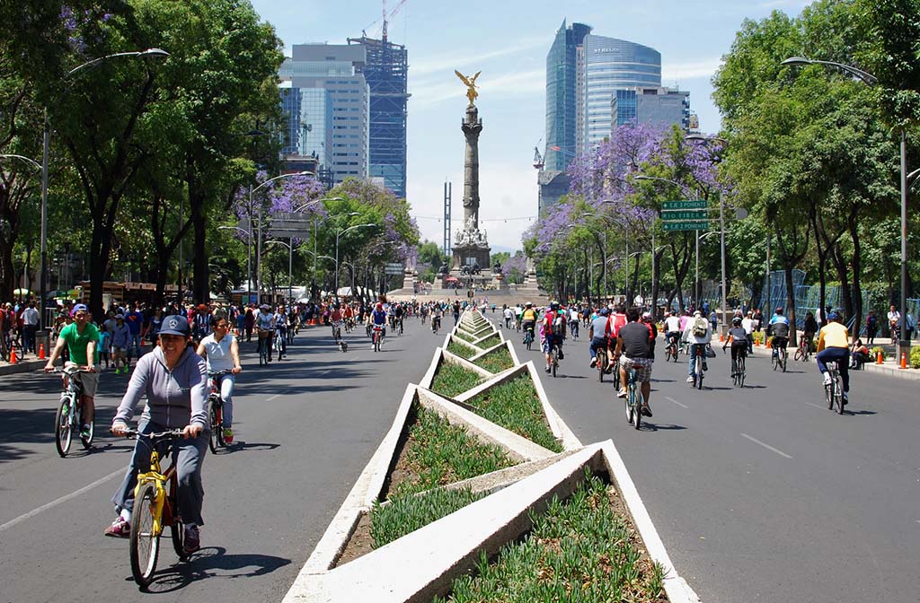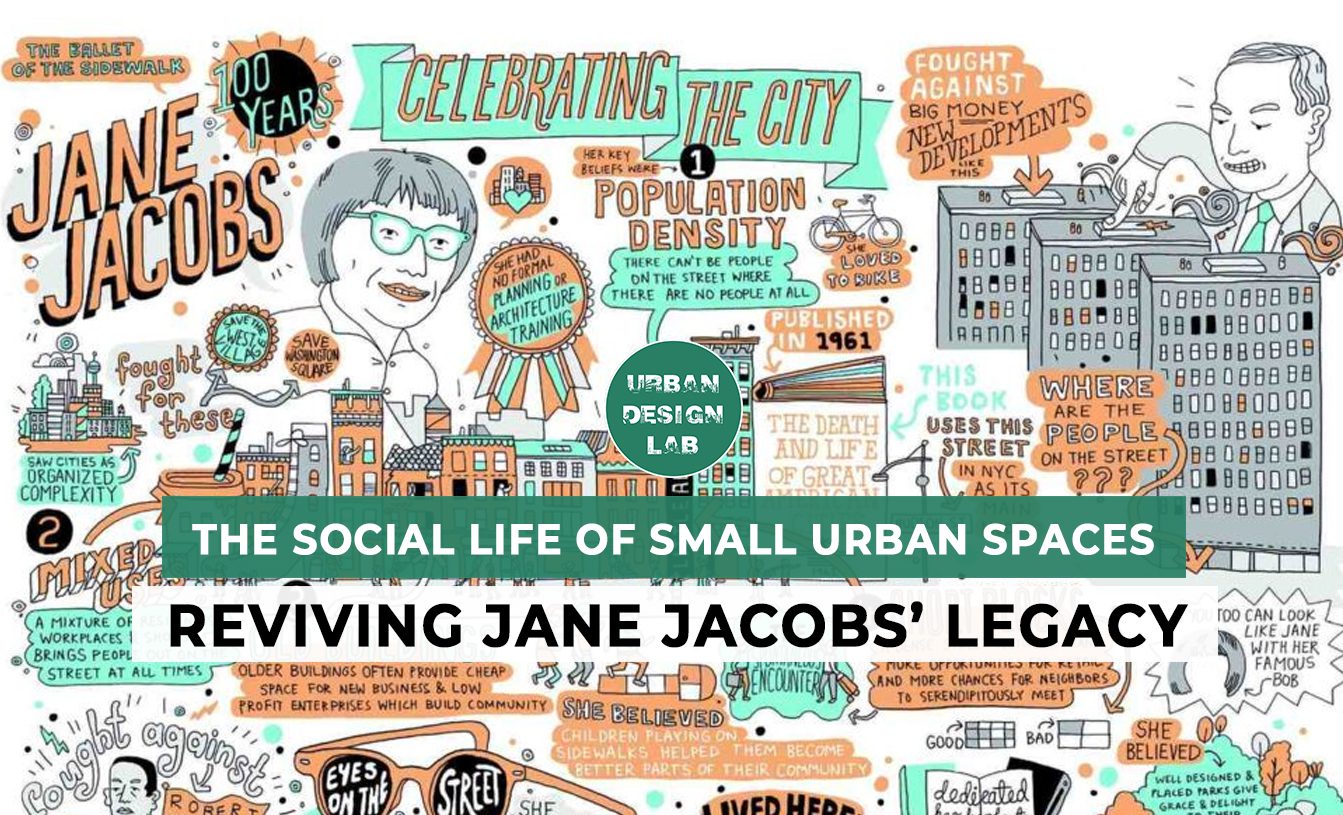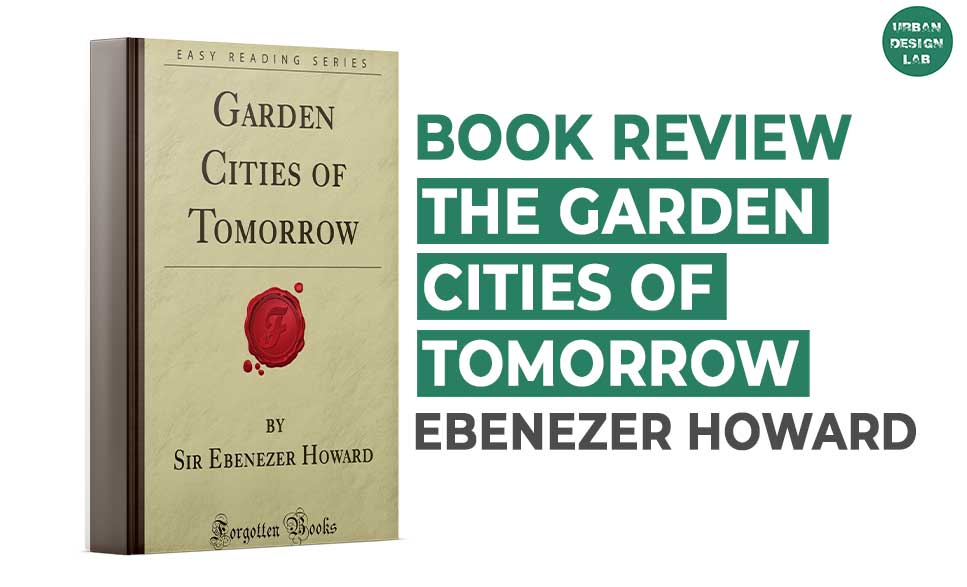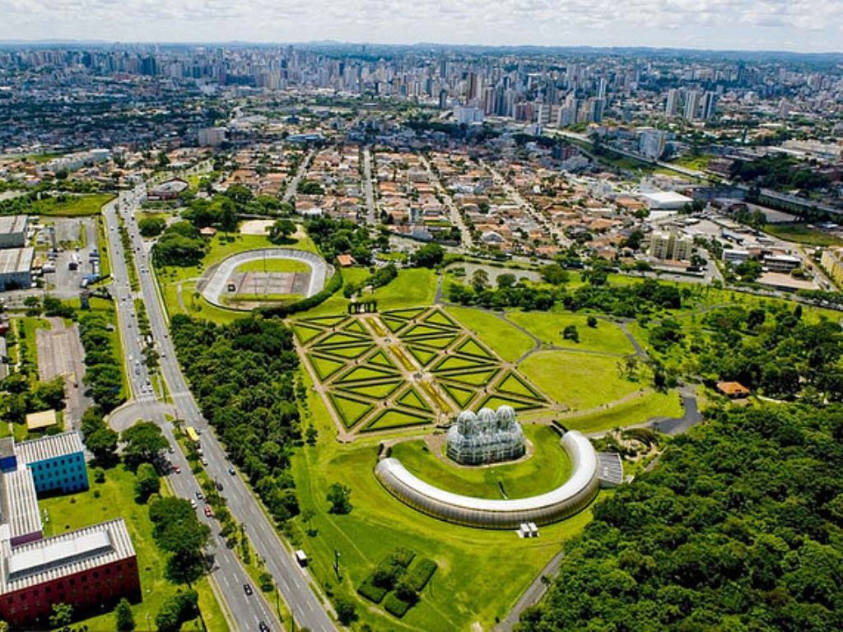
Revitalizing Eastern Naples with Zaha Hadid’s Napoli Porta Est Masterplan 2025
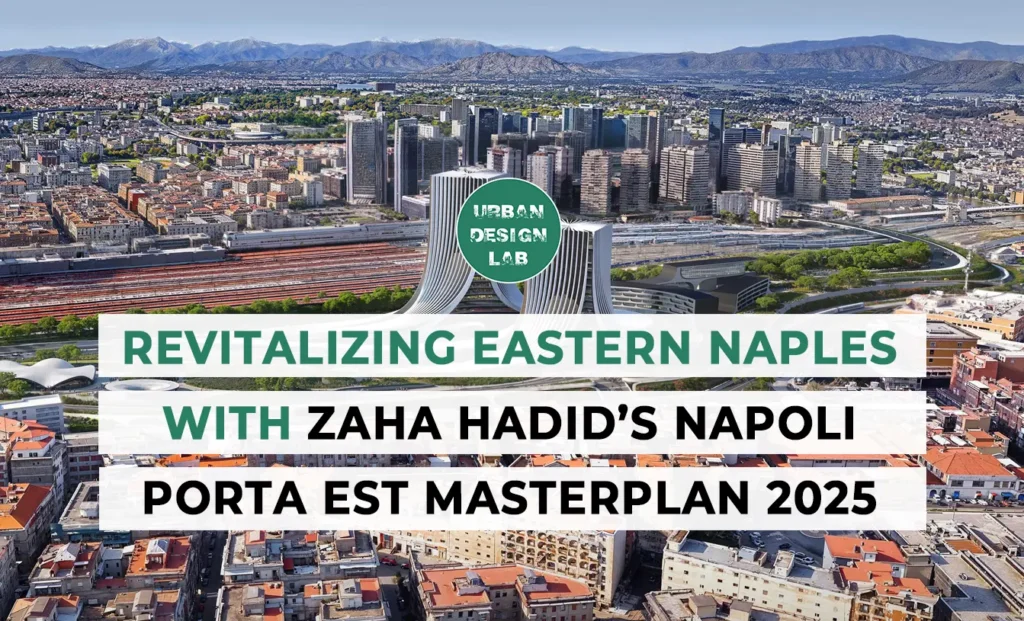
The Napoli Porta Est Masterplan 2025, led by Zaha Hadid Architects, marks a transformative urban regeneration initiative aiming to reintegrate the fragmented and historically industrialized district of East Naples into the broader urban fabric.
Once defined by neglect, disuse, and social isolation, the area is now being reimagined as a vibrant civic gateway, anchored by new public infrastructure, sustainable towers, and accessible green spaces. The project includes the adaptive reuse of 30 hectares of abandoned industrial buildings, which will be converted into civic amenities and open public spaces.
A central element of the masterplan is the new Campania Region (Regional) headquarters, two sculptural, energy-efficient towers designed to promote civic engagement and architectural innovation. A reclaimed railway yard will be transformed into an urban park, enhancing social infrastructure and contributing to climate resilience within the city.
Drawing inspiration from other large-scale urban redevelopments like King’s Cross in London, Napoli Porta Est positions itself as a Mediterranean model for equitable and sustainable urban transformation. By blending design excellence with community inclusion, the masterplan seeks to reshape not only East Naples’ physical landscape but also the city’s identity, shifting from a narrative of decline toward one of regeneration, resilience, and renewed civic pride.
Integrating East Naples: Urban Regeneration
In an effort to reconnect Naples’ fragmented urban fabric, particularly in the once industrialized district of East Naples, Zaha Hadid Architects’ (ZHA) has been named the winner of the design competition for the Napoli Porta Est Masterplan 2025. The area at present lacks proper integration with the surrounding urban fabric, and this has resulted in detachment from the rest of the city. As a result of the isolation, the area is widely considered by the local community as unsafe, failing to deliver adequate public spaces, and failing to promote social interaction and mobility.
The masterplan seeks to positively impact these eastern areas of Naples that have been neglected as a result of the steady decommissioning of the heavy goods industries. The derelict industrial zone will be transformed through encouraging sustainable and resilient urban development that is capable of adaptation seen in the proposed new Campania Region (Regional) headquarters and the new urban park and reclamation of the disused railway yards. In total, the masterplan encompasses over 100 hectares, including 30 hectares of abandoned industrial buildings that will be transformed into civic spaces and amenities for local community use.
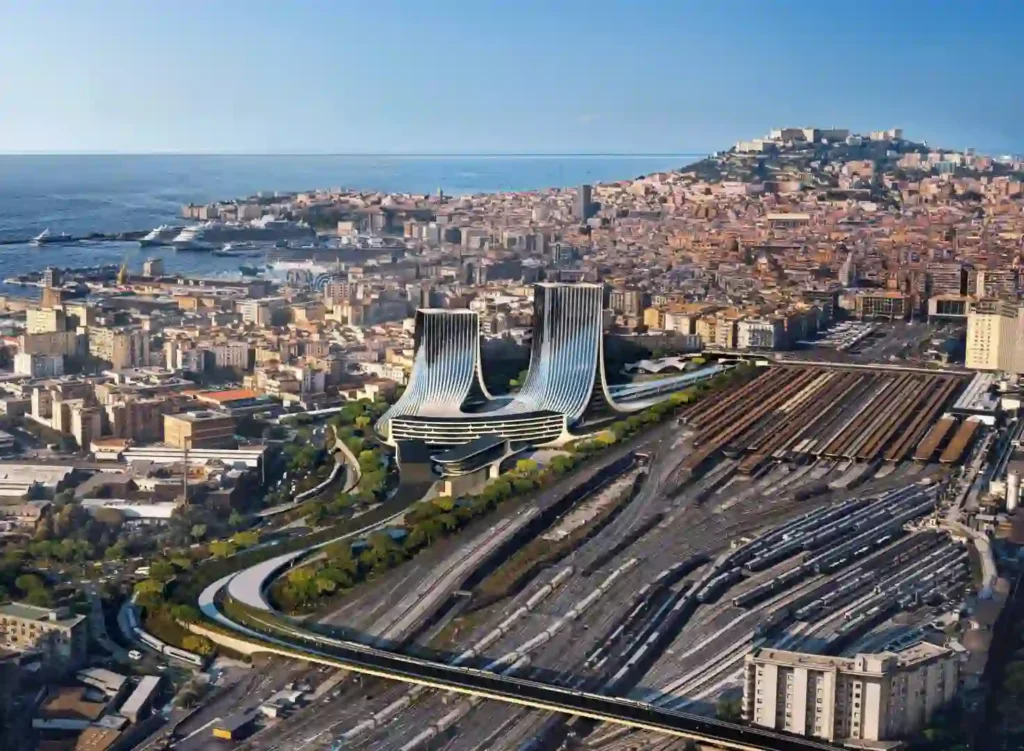
Historic Significance and Site Context
The site is composed of a former maintenance railyard on the eastern edge of Naples and its now decommissioned industrial zone. The project is set to become one of Europe’s largest urban regeneration projects, similar in scale to the King Cross development in London, and will see the transformation of a site that has been abandoned and derelict for decades. The project will reconnect multiple zones of the city, which since the industry collapse have grown apart and isolated from one another, including the Centro Direzionale (CBD), the station, the Mercato and the Oritental Zone. Through a pedestrian-oriented and multi-modal transport interchange below ground, the goal is to reestablish an urban plan that promotes the city’s sustainable future as the civic, cultural, economic and transport centre of southern Italy. To also be incorporated into the project design is a new regional rail station, spaces dedicated to residential development, and a pedestrian bridge connecting the project to the existing CBD.
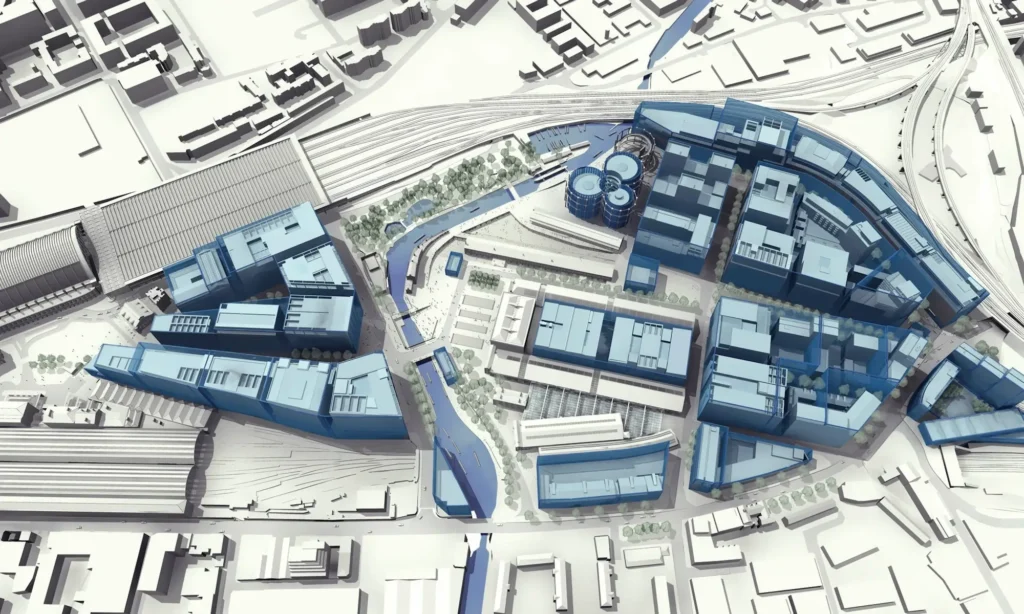
Source: Website Link
Sustainable Towers Anchoring Napoli Porta Est.
At the centre of the plan are ZHA’s swooping towers that are to become the new Campania Region headquarters and will form the focal point of Napoli Porta Est. Connected at their base, the new buildings will include public amenities, a conference center and offices, promoting the space as a true hub for civic engagement. The towers are going to define the future of sustainable design as their compact shape will improve energy efficiency, reduce their footprint and allow for more green space. Through optimizing natural elements including lighting, wind and the encapsulating views of Mt. Vesuvius, the designers have considered the tower’s placement and orientation to best maximize natural light and minimize artificial energy demands. The sleek design of the buildings with the surrounding areas will allow for a seamless transition between green areas of beautiful landscapes and urban architecture, reconnecting the city’s urban structures with nature.
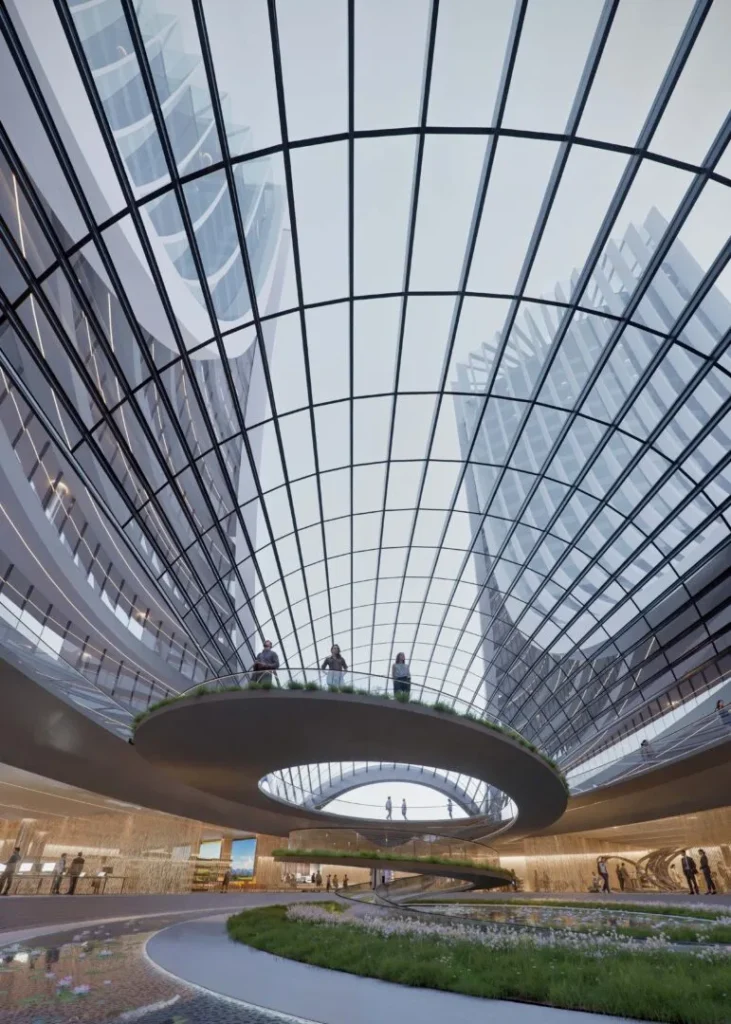
Reclaiming Public Space: An Urban Park for Social Infrastructure
One of the masterplan’s most transformative ambitions is the creation of a new urban park that reclaims and reprograms the disused railway yards. This landscape-driven intervention acts not only as green infrastructure but as a crucial social connector that will offer new open spaces for leisure, culture, and community life in a part of the city long deprived of such amenities. Designed as an accessible and democratic environment, the park promotes inclusivity and is intended to foster everyday encounters between residents, commuters, and visitors. As cities grapple with climate adaptation, this green corridor will play a vital ecological role by reducing the urban heat island effect, improving air quality, and enabling sustainable water management through bioswales and permeable surfaces. It reflects a broader planning ethos that prioritizes the health and well-being of communities while integrating nature into the urban realm.
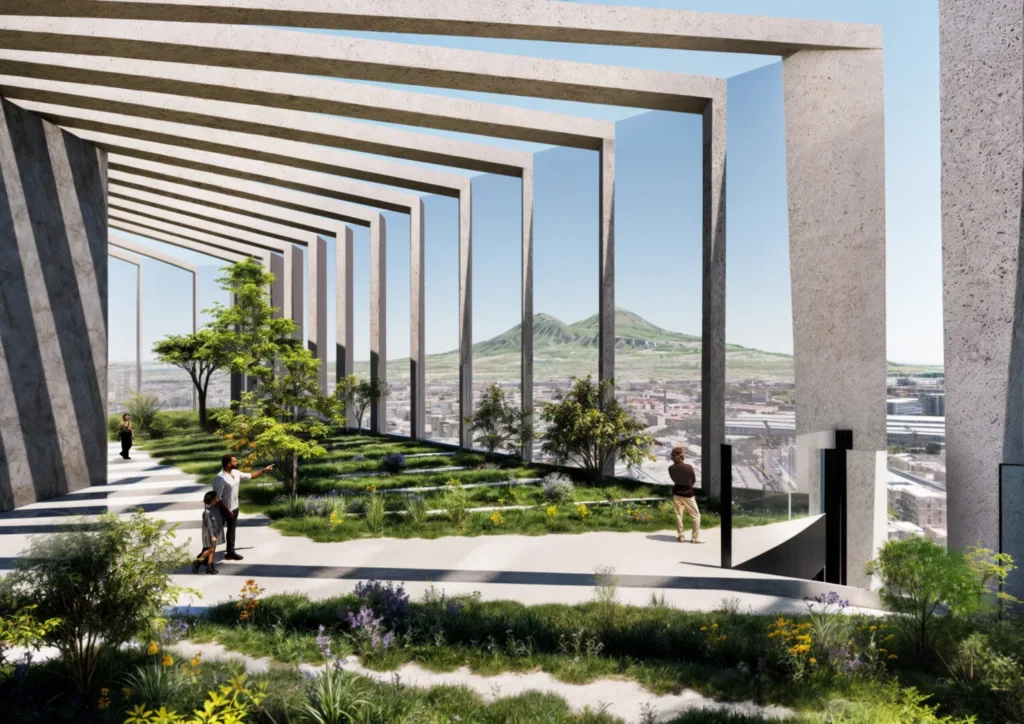
A Mediterranean Model for Equitable and Sustainable Urban Futures
Napoli Porta Est is more than a local intervention; it presents a model for post-industrial cities across the Mediterranean and the Global South seeking to reimagine their urban futures. Rather than pursuing a blank-slate, new city masterplan development, the project embraces the complexity of Naples’ layered history, its socio-economic challenges, and its unique geographical context. This particular masterplan reframes a formerly marginalized district into a resilient and interconnected urban node, one that addresses long-standing spatial inequalities while embracing innovation and adaptability. By linking infrastructure, landscape, and architecture through inclusive design ideas, ZHA demonstrates how contemporary planning can catalyze more equitable, culturally grounded regeneration. If successfully implemented, Napoli Porta Est may become a prototype for how cities facing similar conditions, deindustrialization, fragmentation, and social disparity, can respond through ambitious but sensitive urban transformation.
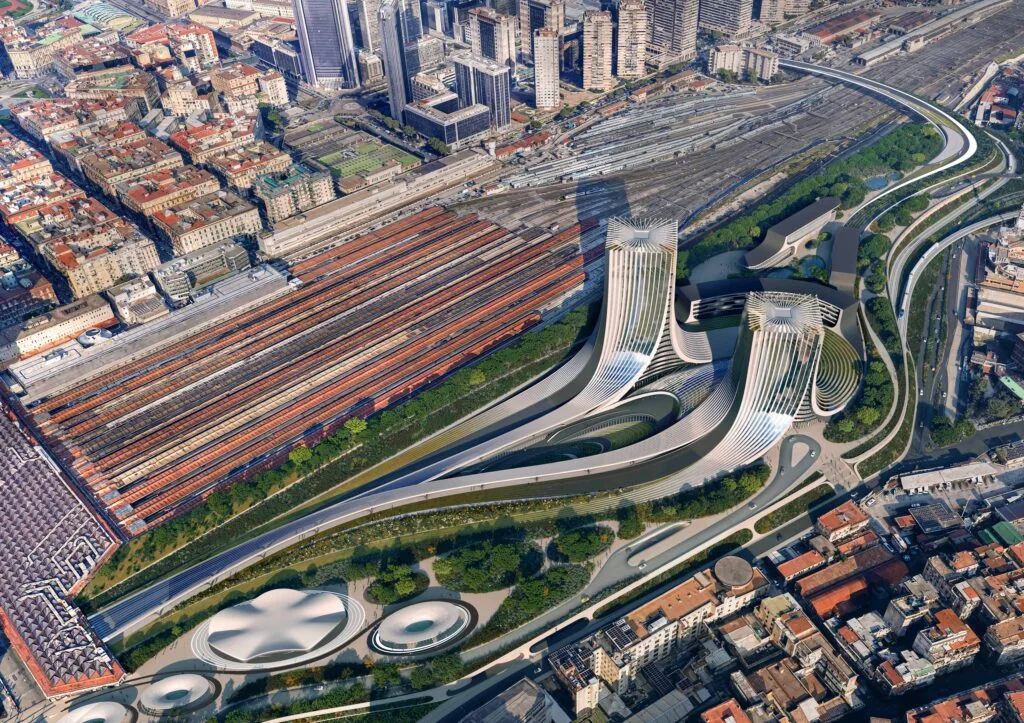
Conclusion
The Napoli Porta Est Masterplan represents a critical moment in the evolution of Naples, a city with a deeply layered past and an urgent need to chart a more inclusive, sustainable future. Through the adaptive regeneration of post-industrial land, the integration of public space, and the introduction of innovative architectural forms, the project not only addresses pressing spatial and environmental concerns but also reframes East Naples as a place of opportunity. With Zaha Hadid Architects leading the design vision, the project leverages global expertise while remaining sensitive to local context and history.
As cities across the Mediterranean grapple with the legacies of industrial decline and urban fragmentation, Napoli Porta Est offers a compelling model for regeneration that prioritizes social equity, environmental resilience, and symbolic renewal. Its success will depend not only on the execution of design but on ongoing public engagement, transparent governance, and inclusive development strategies. If realized as envisioned, the masterplan has the potential to transform not just a district, but the narrative of Naples itself, shifting from one of neglect to one of regeneration, and from the periphery to the forefront of 21st-century urban innovation.
References
- A New Masterplan in Naples Set to Regenerate the Area – CTBUH. https://www.ctbuh.org/news/a-new-masterplan-in-naples-set-to-regenerate-the-area
- A work of urban repair. (2024, September 17). Allies and Morrison. https://www.alliesandmorrison.com/projects/kings-cross
- Crook, L. (2025, February 28). Zaha Hadid Architects designs conjoined towers for Naples masterplan. Dezeen. https://www.dezeen.com/2025/02/28/zaha-hadid-architects-napoli-porta-est/
- Napoli Porta Est Masterplan – Zaha Hadid Architects. https://www.zaha-hadid.com/architecture/napoli-porta-est-masterplan/
- ZHA announces Napoli Porta Est masterplan incorporating new Campania Region headquarters – Zaha Hadid Architects. (2025, June 26). https://www.zaha-hadid.com/2025/02/27/zha-announces-napoli-porta-est-masterplan-incorporating-new-campania-region-headquarters/

Frederick Bottrill
About the Author
Frederick is a recent graduate from McGill University, where his academic focus was on Urban Studies and International Development. His independent research projects included exploring New Master Planned Cities and Smart City initiatives. Freddie also has experience working on urban development projects at the Norman Foster Foundation and at present is an Architectural Research intern at the Urban Design Lab.
Related articles

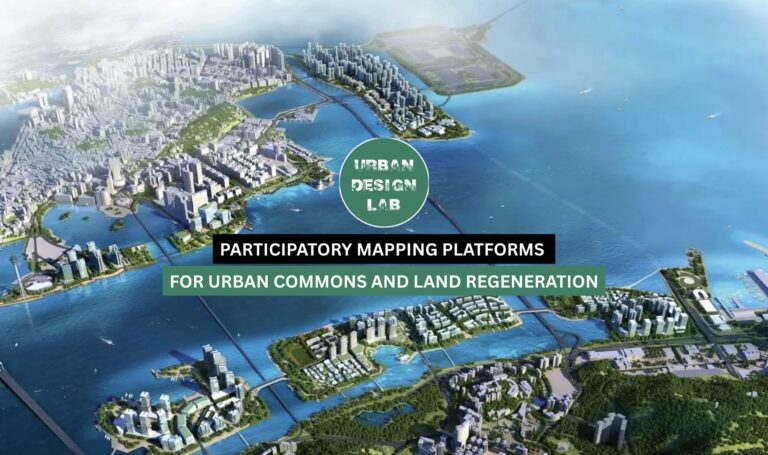
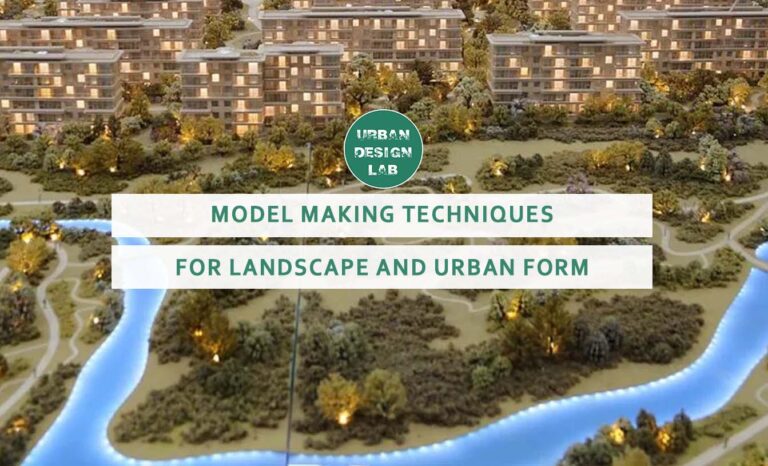
Model Making Techniques for Urban Design and Landscape
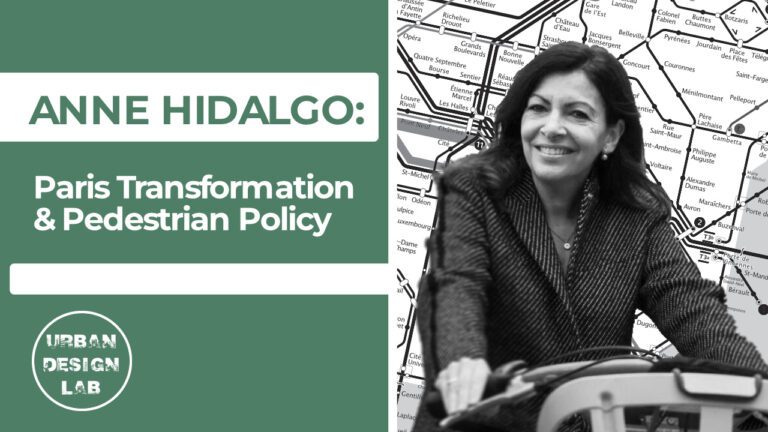
Anne Hidalgo – aris Transformation & Pedestrian Policy

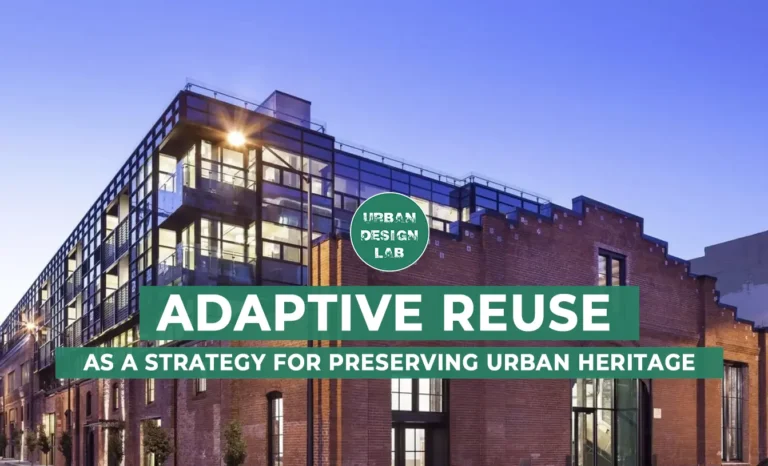
UDL GIS
Masterclass
GIS Made Easy – Learn to Map, Analyse, and Transform Urban Futures
Session Dates
23rd-27th February 2026

Urban Design Lab
Be the part of our Network
Stay updated on workshops, design tools, and calls for collaboration
Curating the best graduate thesis project globally!

Free E-Book
From thesis to Portfolio
A Guide to Convert Academic Work into a Professional Portfolio”
Recent Posts
- Article Posted:
- Article Posted:
- Article Posted:
- Article Posted:
- Article Posted:
- Article Posted:
- Article Posted:
- Article Posted:
- Article Posted:
- Article Posted:
- Article Posted:
- Article Posted:
- Article Posted:
Sign up for our Newsletter
“Let’s explore the new avenues of Urban environment together “



























