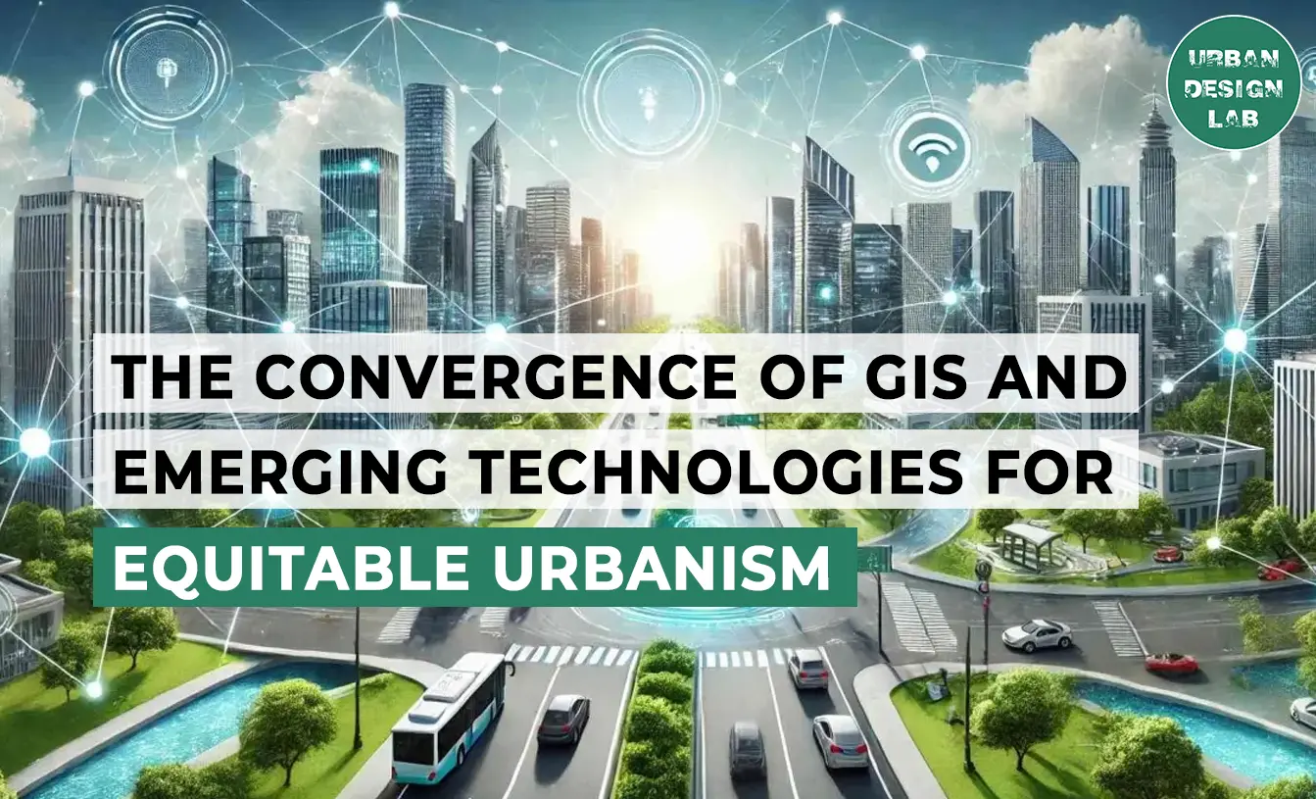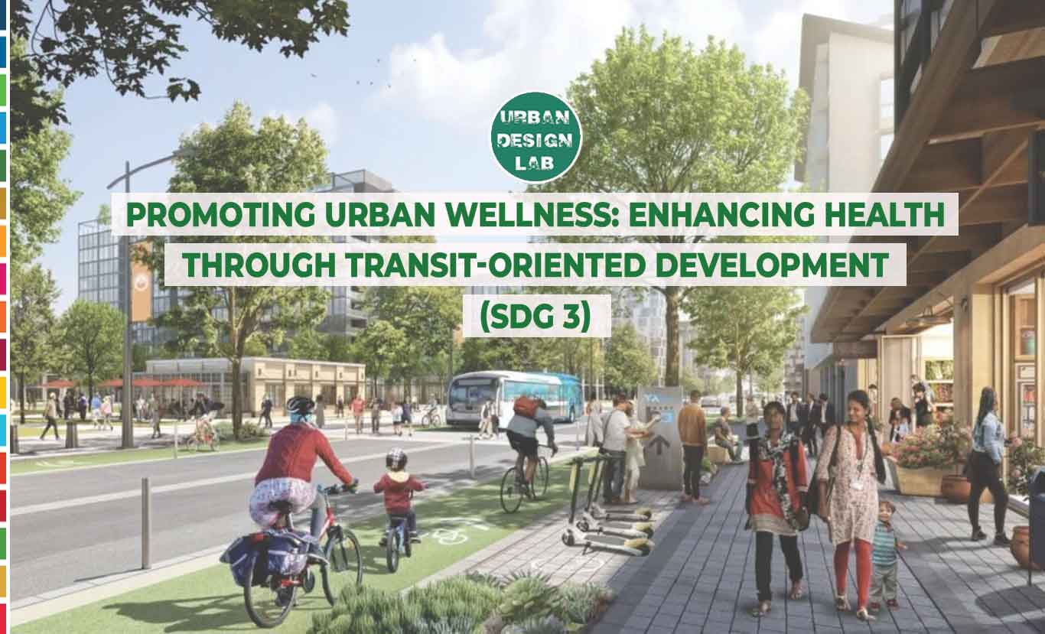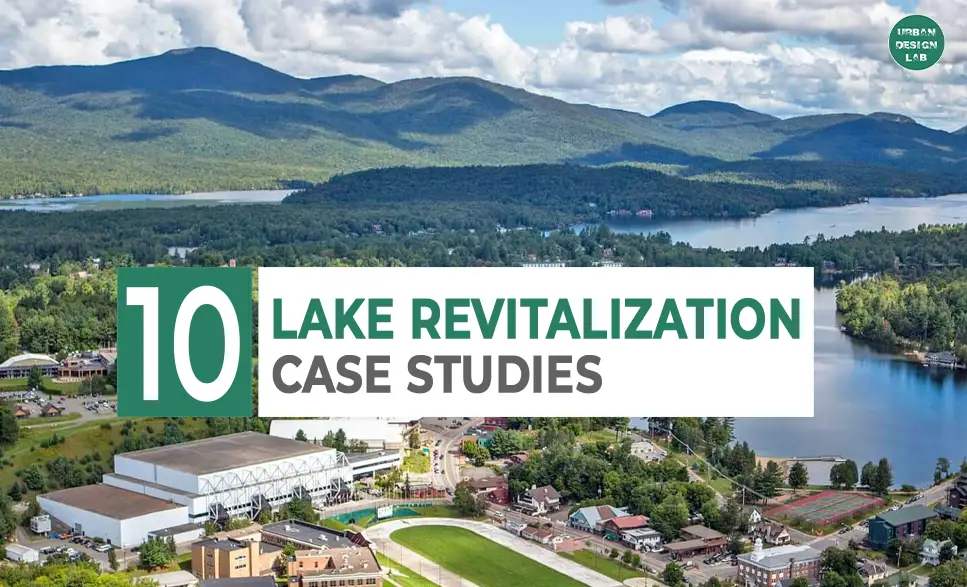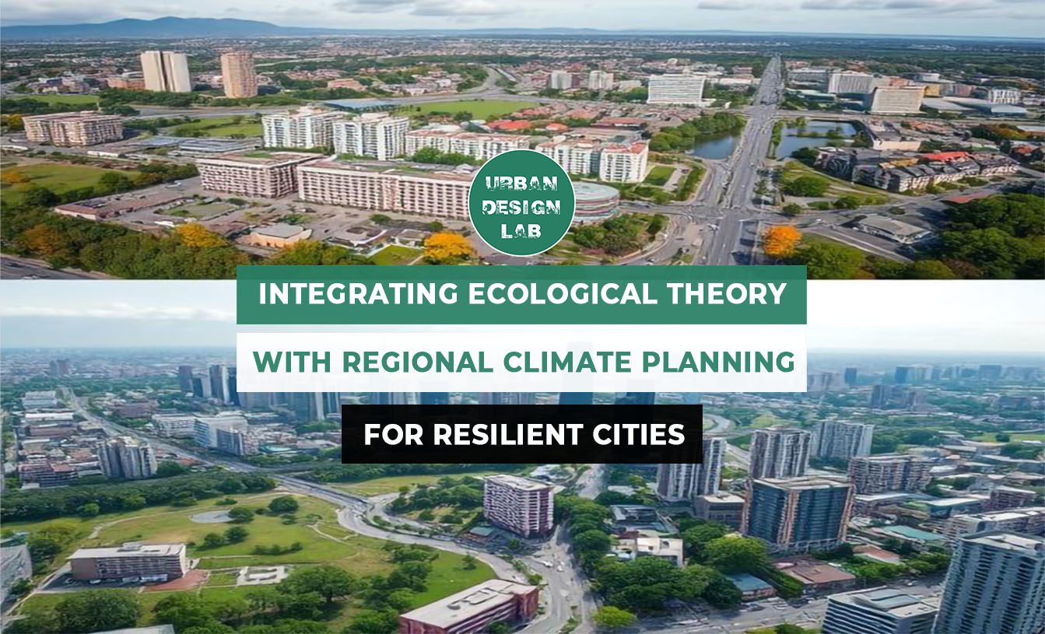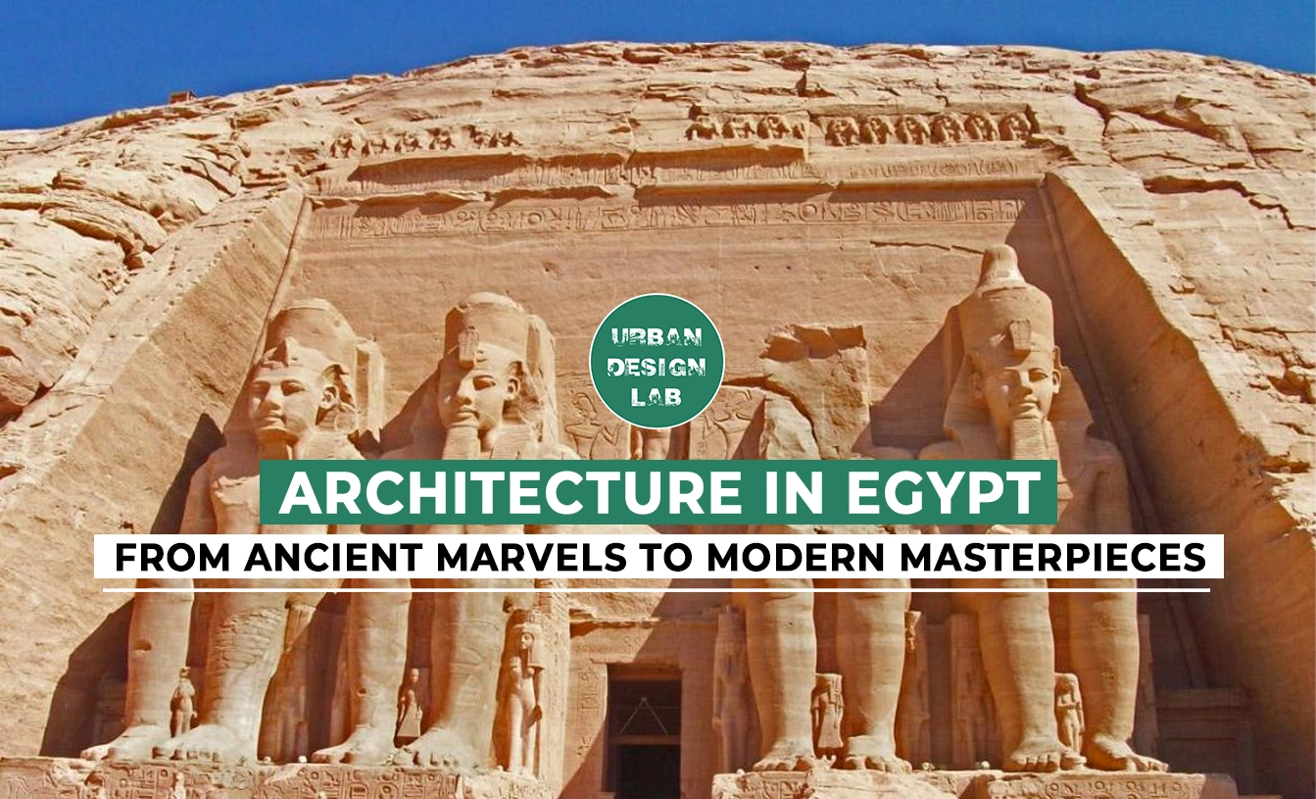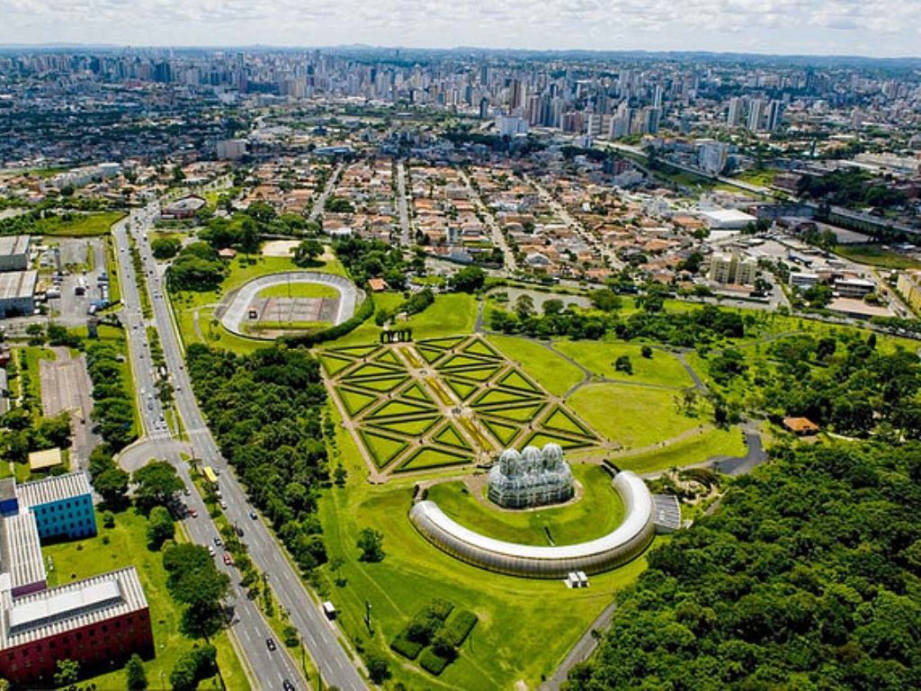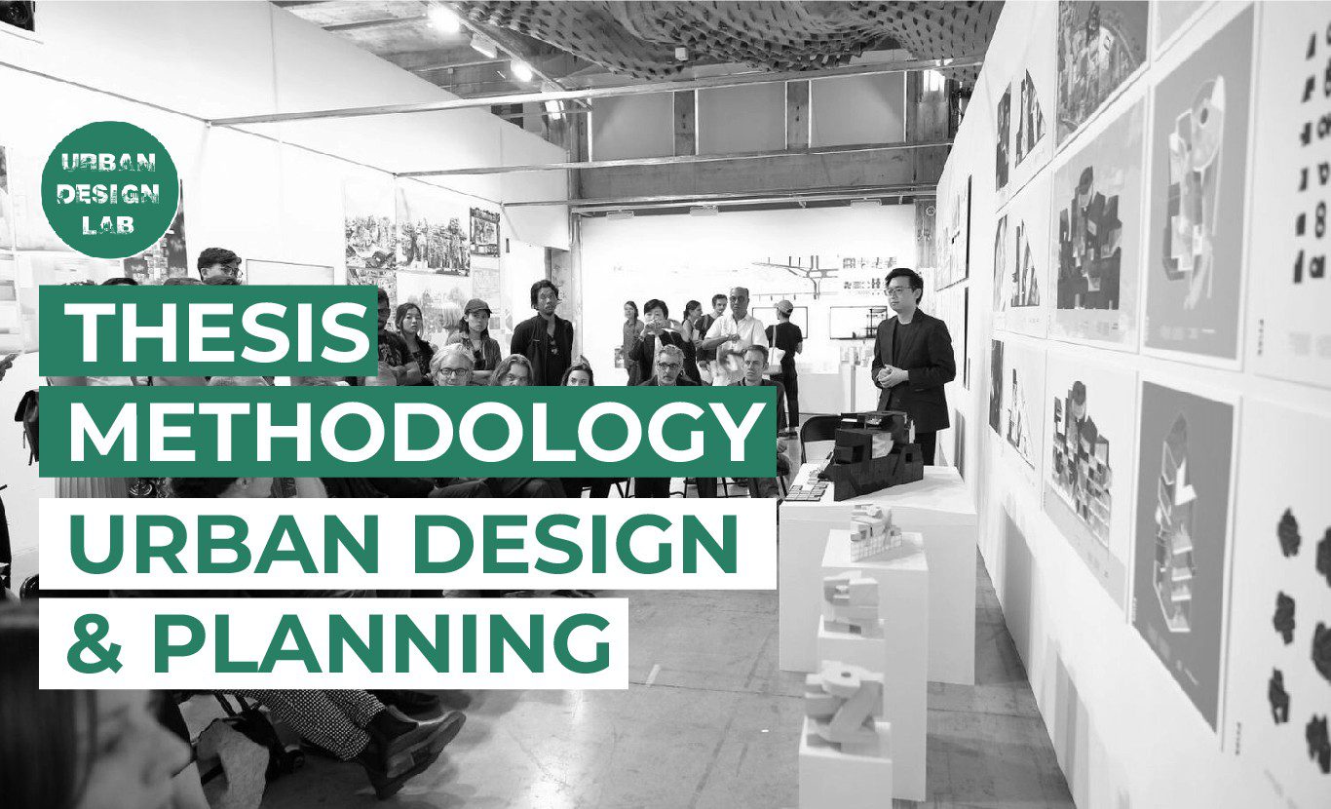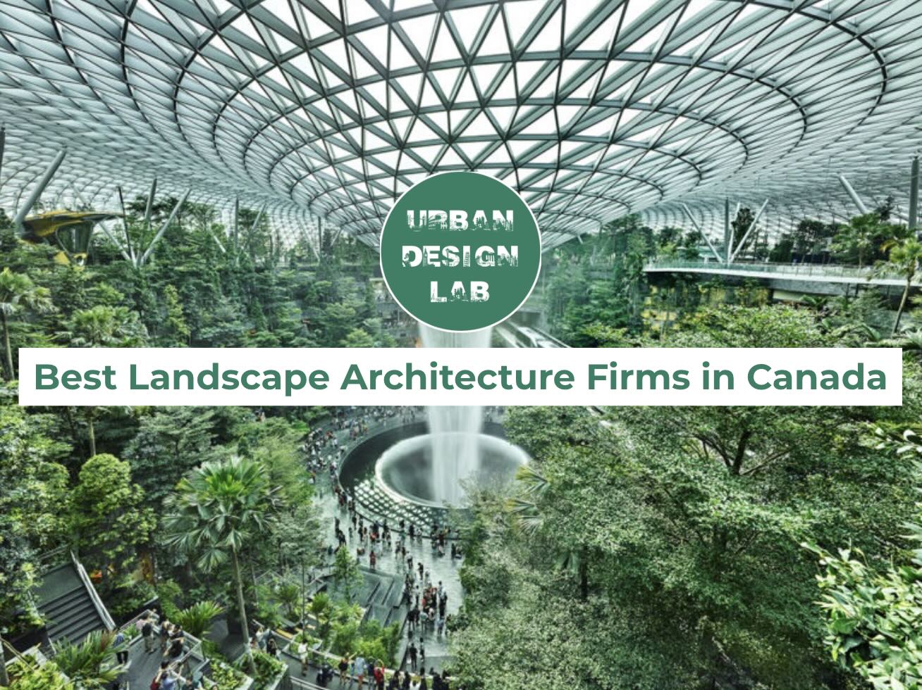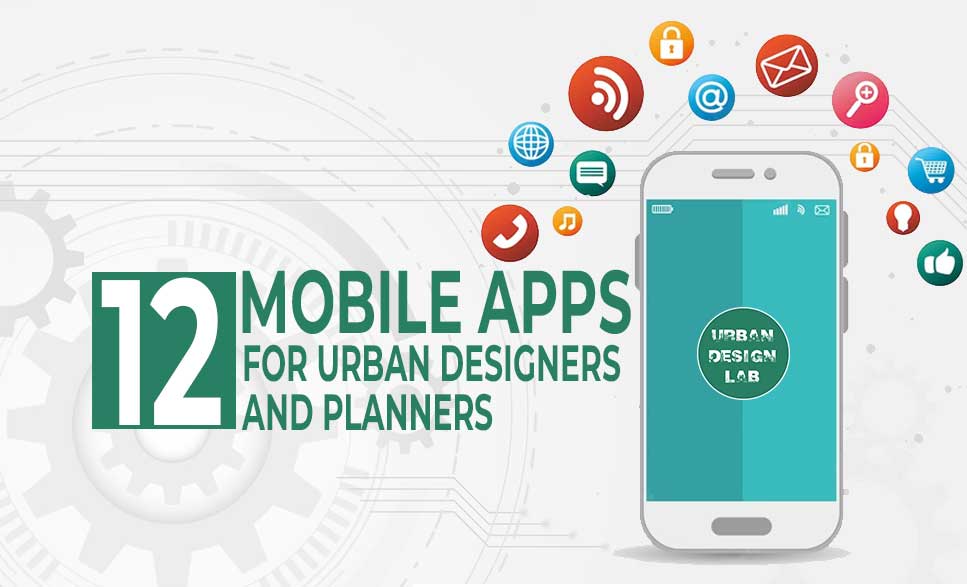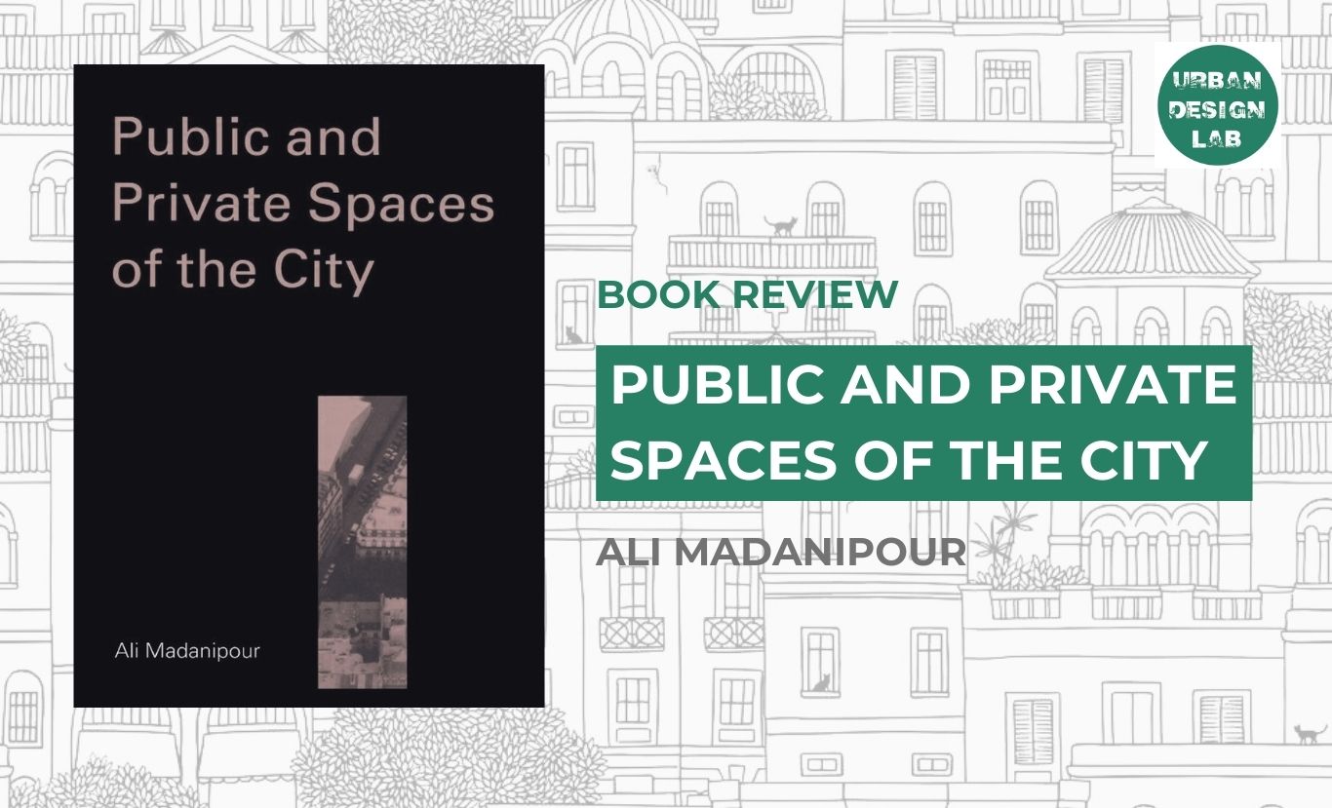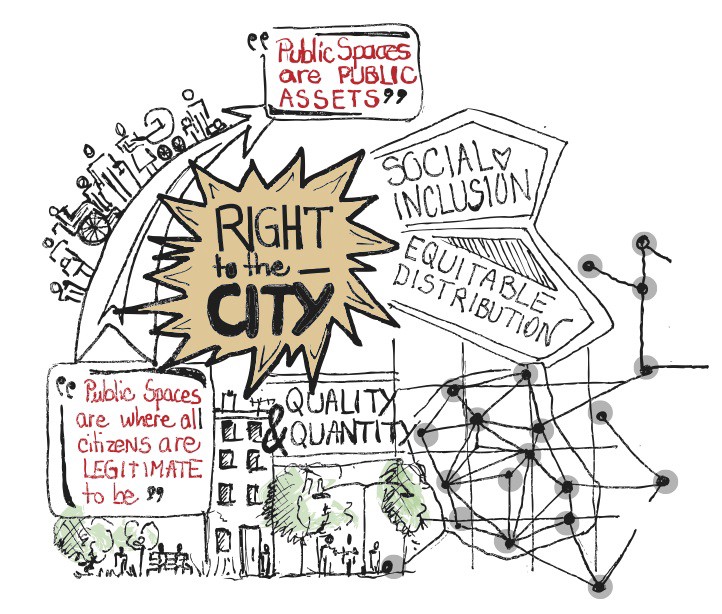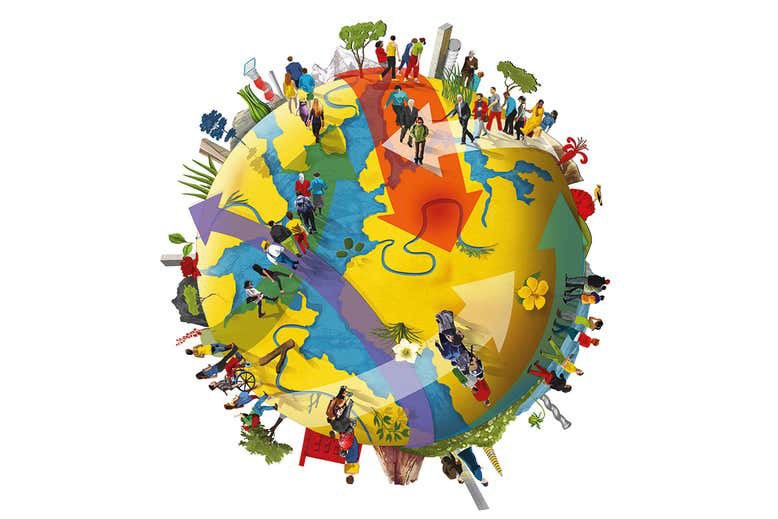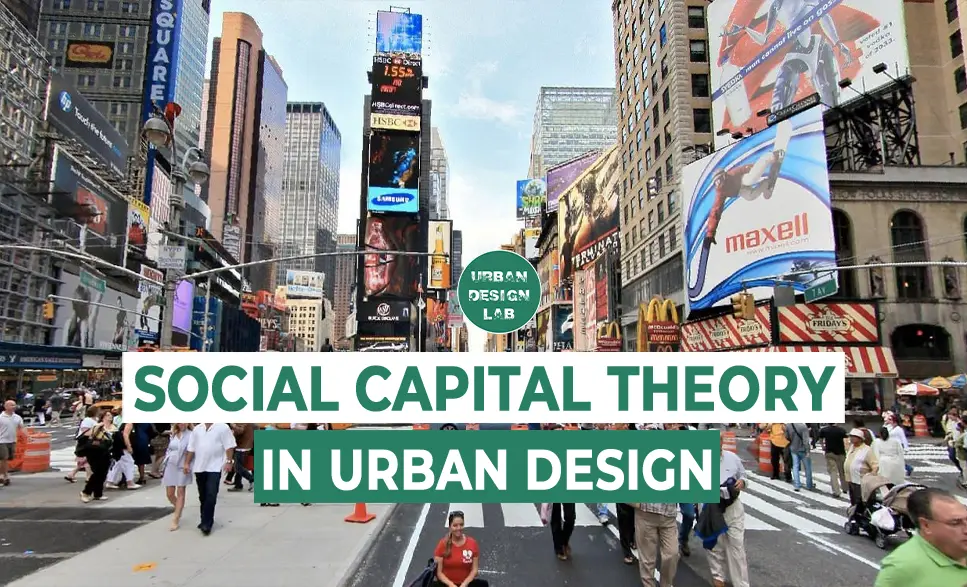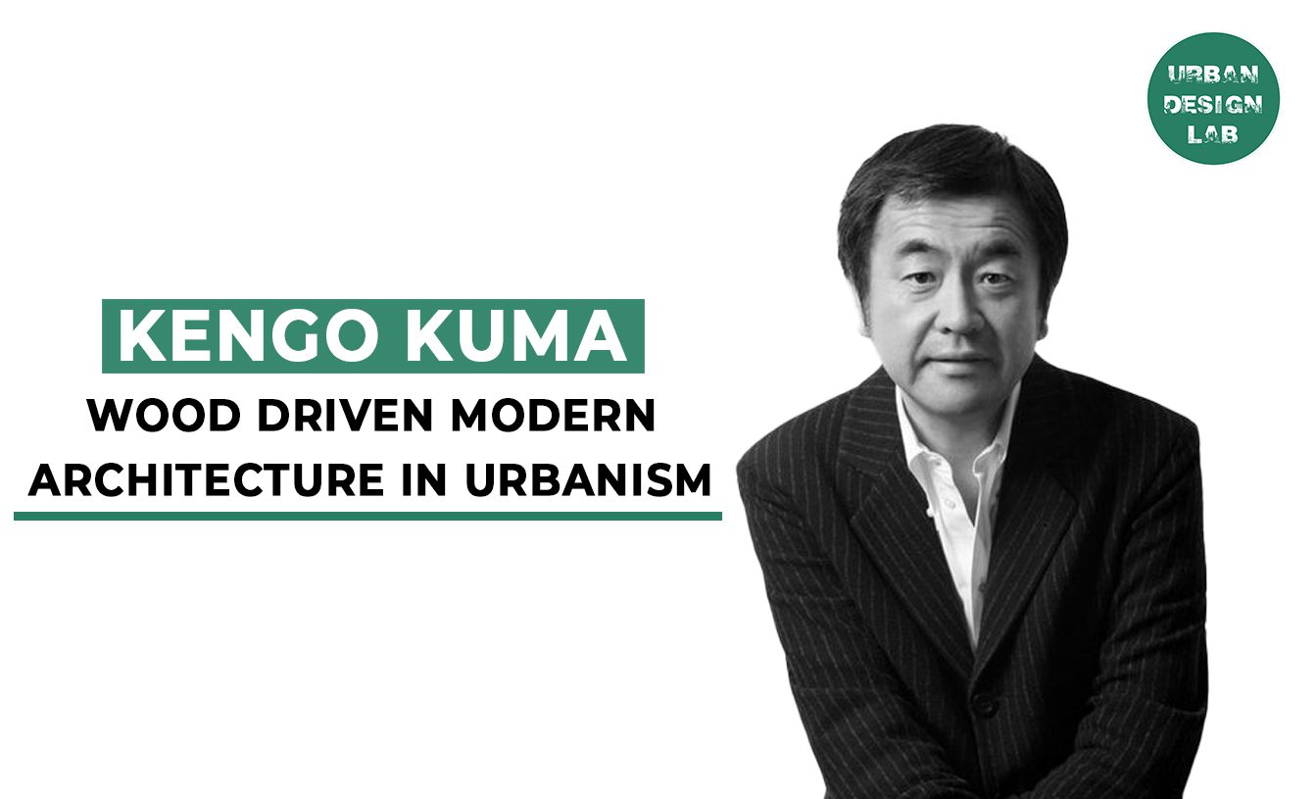
Architecture Thesis Projects Inspiration 2024
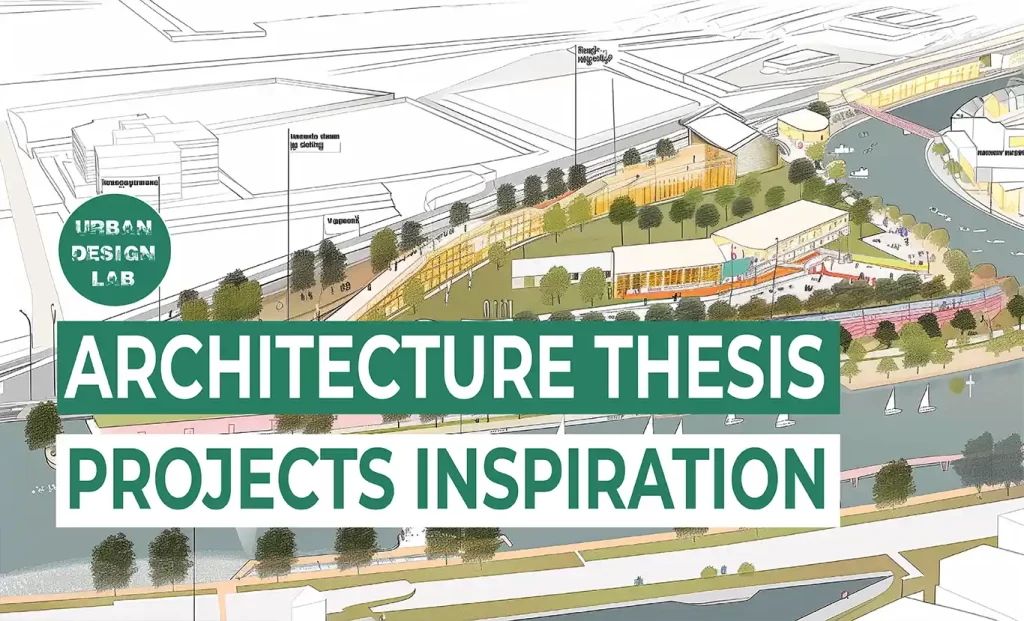
Architecture shapes the world around us, reflecting societal values, technological advancements, and environmental concerns. For architecture students, the thesis project is a prime opportunity to express their unique vision for the future. This article explores groundbreaking architecture thesis projects that push the boundaries of design, functionality, and sustainability.
Water & Culture, Adaptation & Integration: An integrated urban transformation for river flood resilience and sustainable leisure industry in the city of Maastricht.
The survival and development of the city of Maastricht are facing enormous threats from the increasingly frequent and severe fluvial floods, while the leisure industry is the most vulnerable to flood damage as a crucial segment of the economy, accounting for about 50% of the total economic damage. However, flooding is essentially just a natural process with numerous ecological benefits, and can even stimulate diverse recreational activities under certain conditions.
Therefore, this report aims to explore integrated transformation from an urban design perspective for the city of Maastricht to adapt to river flooding and to promote sustainable leisure industry. It implies a transformed urban fabric that prevents the damage caused by river flooding and converts floods into a resource for sustainable leisure industry development through a series of spatial interventions and programs that cross three scales (regional scale, city scale, and neighborhood scale).
Author: DANYI XIANG, TU Delft Architecture and the Built Environment
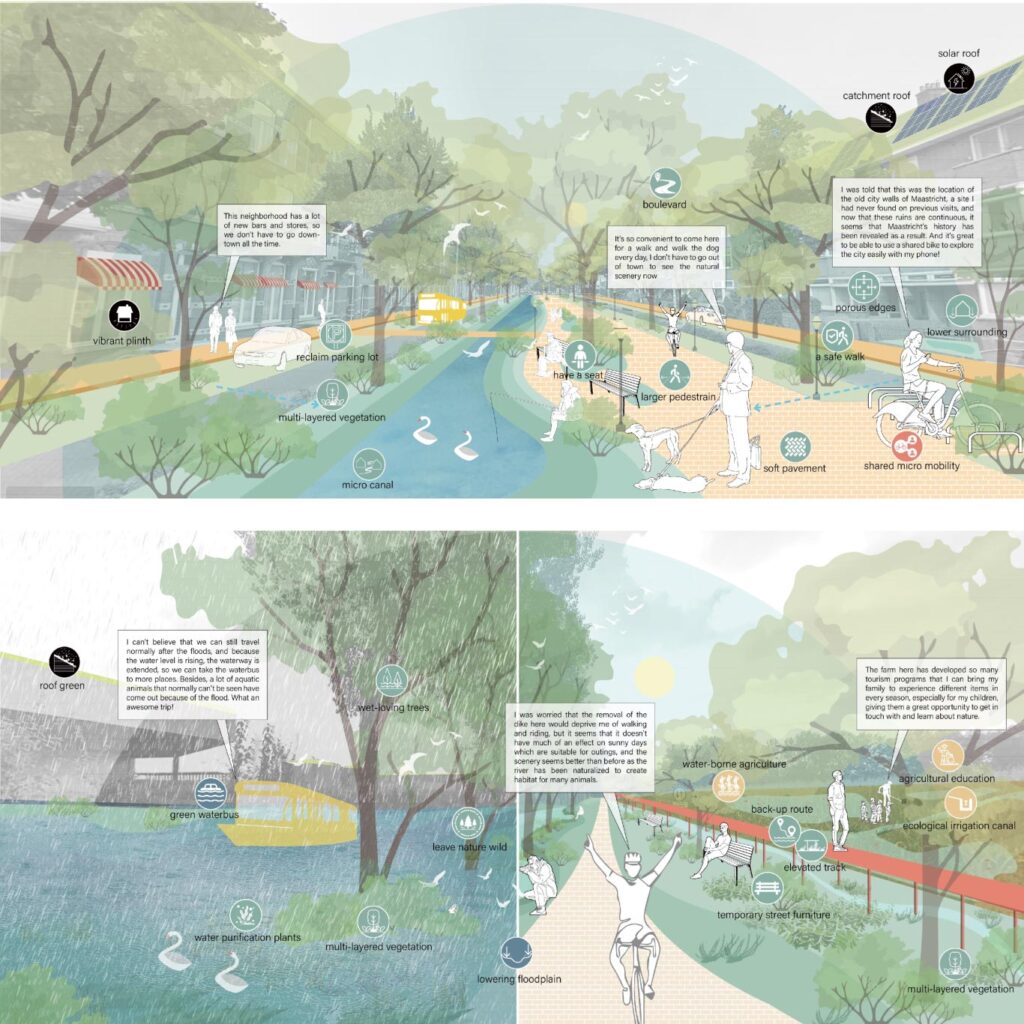
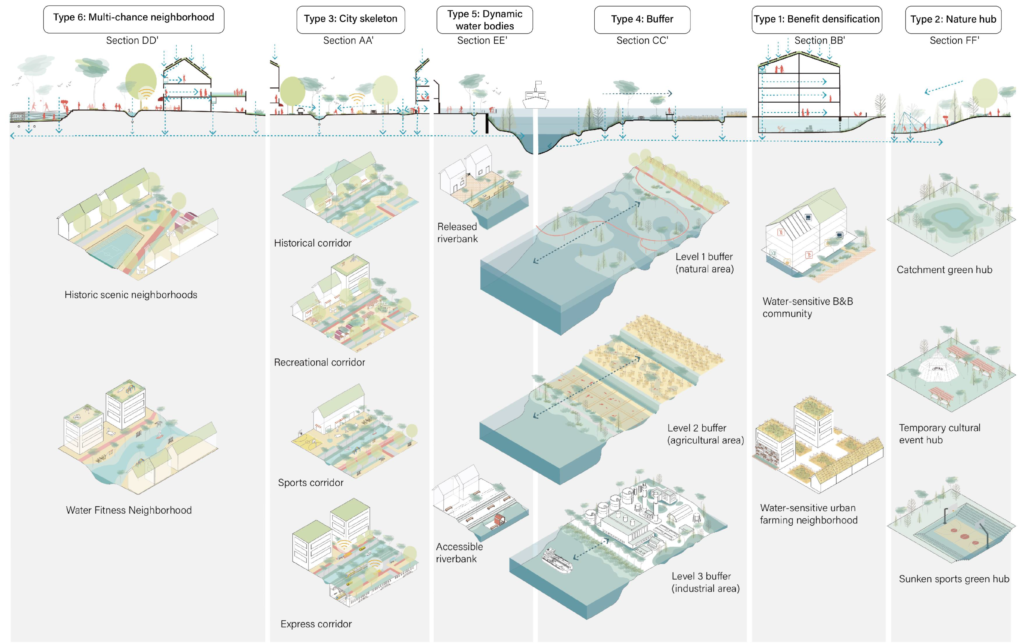
Loiter City - Spatial strategies to redefine a woman’s place in a public realm
‘Loiter City’ explores the spatial dimension of gender inequalities resulting in women’s economic marginalisation and socio-spatial segregation in India. All Indian women, irrespective of their backgrounds, have learned to accept the reality that they might get harassed, molested, abducted – or even raped in extreme cases – when they step into the public sphere. Traditional gender roles and the continued normalisation of violence have created a contentious relationship between women and the public realm. The current planning system provides a ‘spatial mirror’ to the power relations in the society which controls the space and well-being of women.
To that end, the graduation project addresses women’s vulnerabilities through the lens of citizenship rights and socio-spatial justice. It proposes operational, policy and spatial frameworks to ensure safer, inclusive and accessible spaces. By imagining women as the main drivers of change, the project facilitates uninhibited agency and ownership and creates platforms for their active participation in the co-creation of a city.
GUNNAM, DIVYA (TU Delft Architecture and the Built Environment)
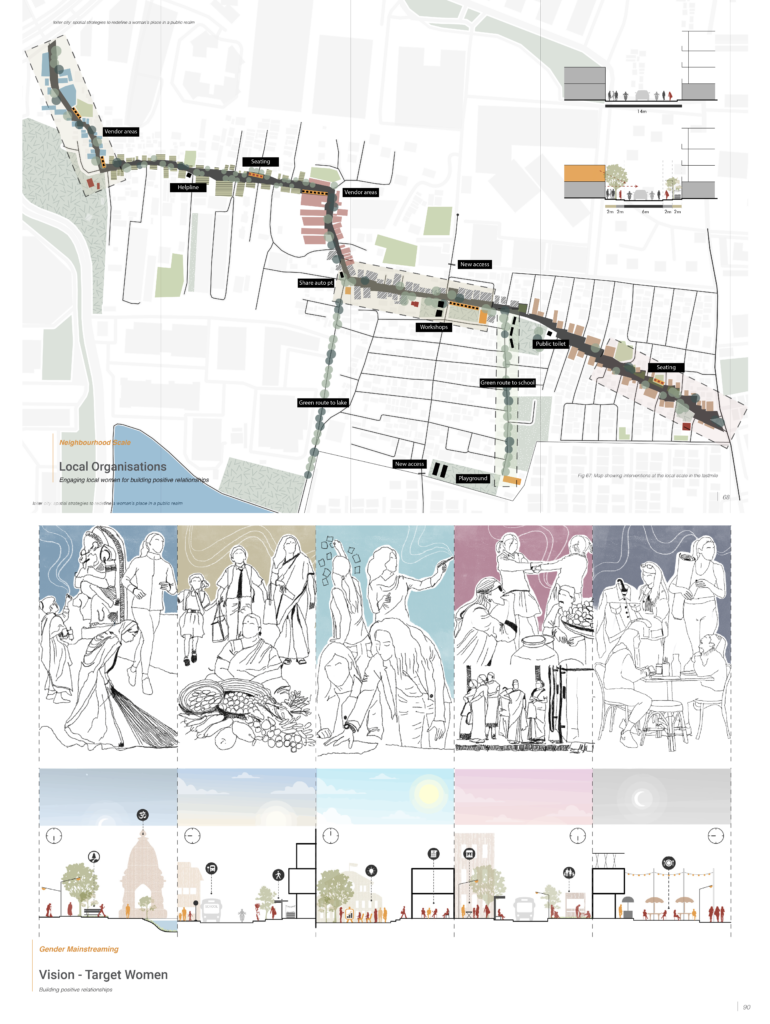
Rainbow of Diversity - Urban Analysis: Farka Region
This thesis explores the development of the Farka region within Tirana, focusing on its artificial lake as a pivotal element. Farka is envisioned as a sanctuary that fosters a deeper connection with nature, offering a design that highlights the potential of the area while preserving its distinct character. The project proposal is rooted in the principles of Restorative Urbanism, aiming to enhance the natural landscape while aligning with Tirana municipality’s urban strategies.
The design approach utilizes subtle interventions to guide interactions with the lake and elevate perspectives, thereby creating spaces that support diversity, encourage social interaction, and promote mental well-being. This strategy transforms the area into a refuge from urban stress, offering tranquil retreats amidst nature’s embrace.
Entitled ‘The Rainbow of Diversity’, the project emphasizes an inclusive environment that supports peaceful coexistence and instills a sense of wonder and appreciation for diversity. By integrating architectural, landscape, and natural elements, the design not only fosters a profound connection with nature but also enhances mental well-being and social interaction. The project embodies the harmonious blend of unique elements, reminiscent of a rainbow’s beauty, making the Farka region a symbol of diversity and unity in Tirana’s urban fabric.
Project by: Eftalia Barbullushi
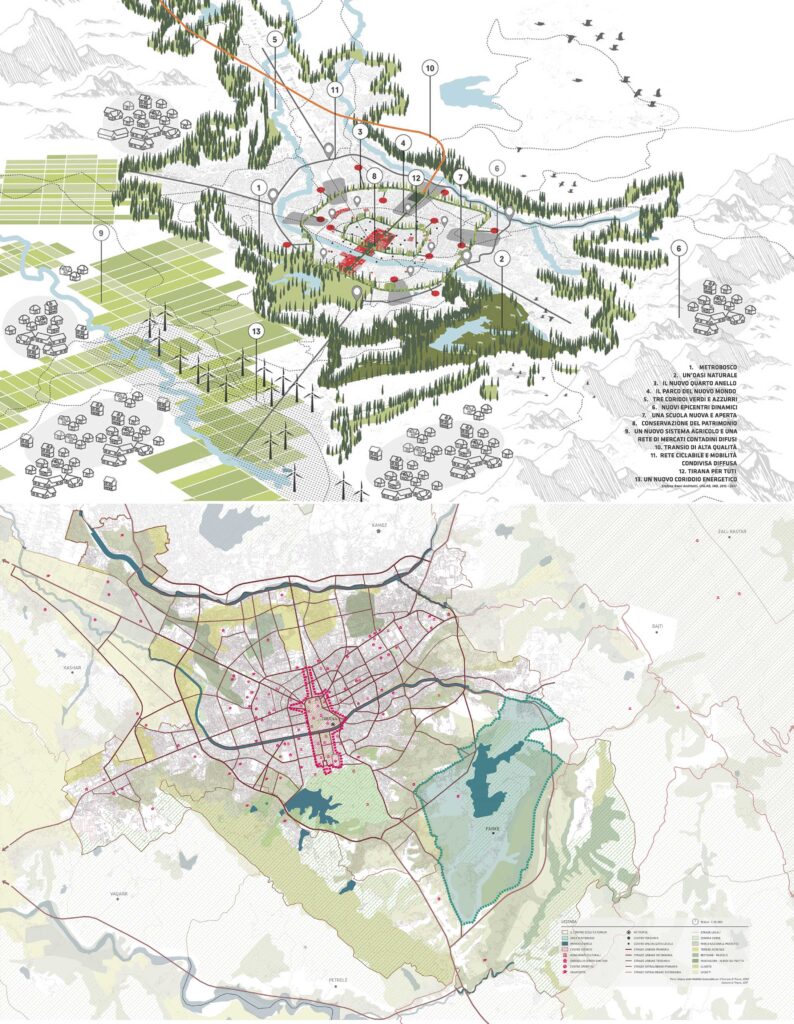
The Workers Madinat - Housing for Migrant Workers in Oman
The insufficient living conditions migrant workers are facing in the Gulf States became more apparent than ever during the COVID-19 pandemic. In Oman and throughout the country, isolated from the local population, hundreds of thousands of low-skilled migrant workers from mainly South Asia live in partly inadequate conditions in so-called labour camps. This project combines a new remote digital ethnographic research approach, including social media and online maps as main sources, to document the current living conditions of migrant workers in Omani labour camps with a policy proposal to rethink their accommodations. In order to break with the radical social segregation and to build the backbone of a more sustainable urban development in Oman, I took inspiration from the vernacular Omani architecture that responds to the hot and arid climate and combined it with smart prefabrication methods while considering future adaptations for higher income groups.
Project by: Ramona Scheffer
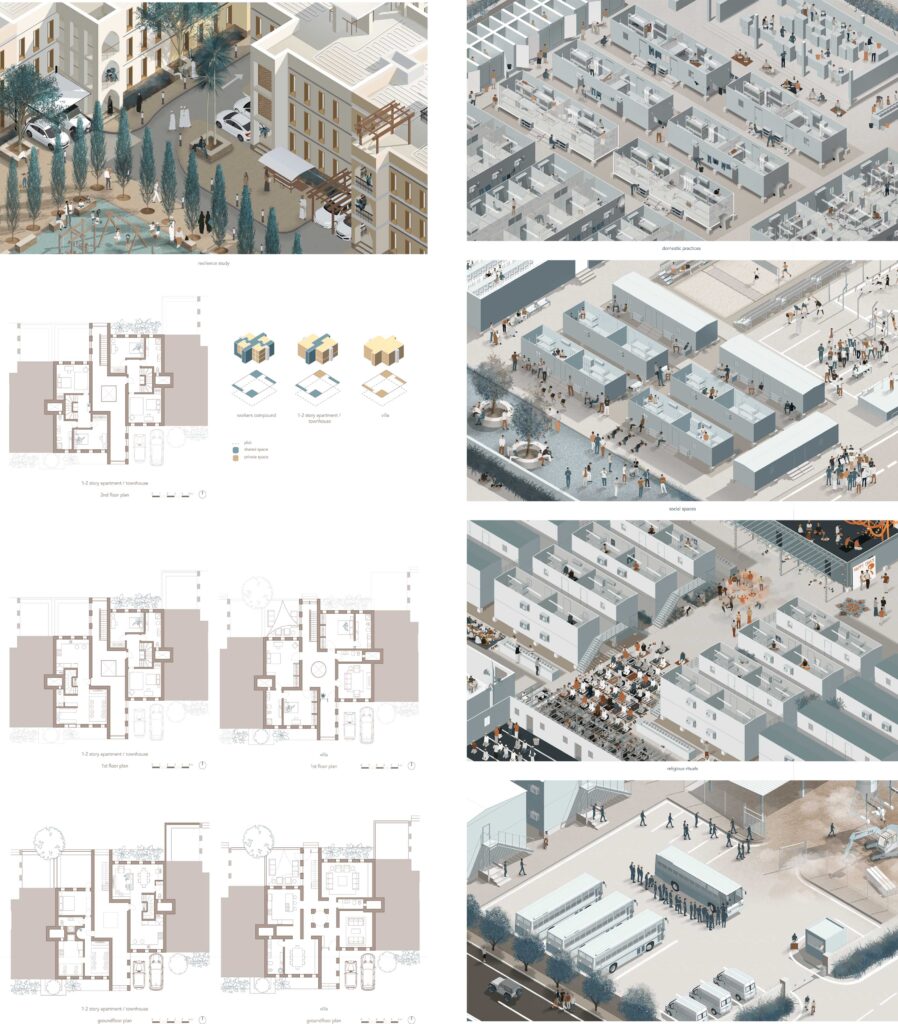
Amphibious Culture: Harmonizing Between Life and Seasonally Flooded Forest
This project seeks to restore and conserve a Seasonally Flooded Forest in Pak Yam Village, located in the Nakhon Phanom province of Northeast Thailand. The forest area, previously devastated by the charcoal industry and industrial agriculture since 1965, is envisioned as a harmonious blend of human settlement and natural landscape, enhancing the quality of life and promoting the area as a provincial tourist attraction. The proposal focuses on creating an “Ecological Gateway” that integrates educational spaces between the seasonally flooded and dry evergreen forests, fostering a deeper connection between people and their environment. The design approach is based on detailed analysis of the landscape, vegetation, annual activities, and site potential, emphasizing adaptability and awareness in living with and preserving the dynamic seasonal floodplain. This project aligns with Nakorn Panom’s development goals to become a hub for cultural, religious, and ecological tourism in Indochina, supported by initiatives like the Mekong Wetlands Biodiversity Conservation and Sustainable Use Program.
Project by: Panithan Kasinphila
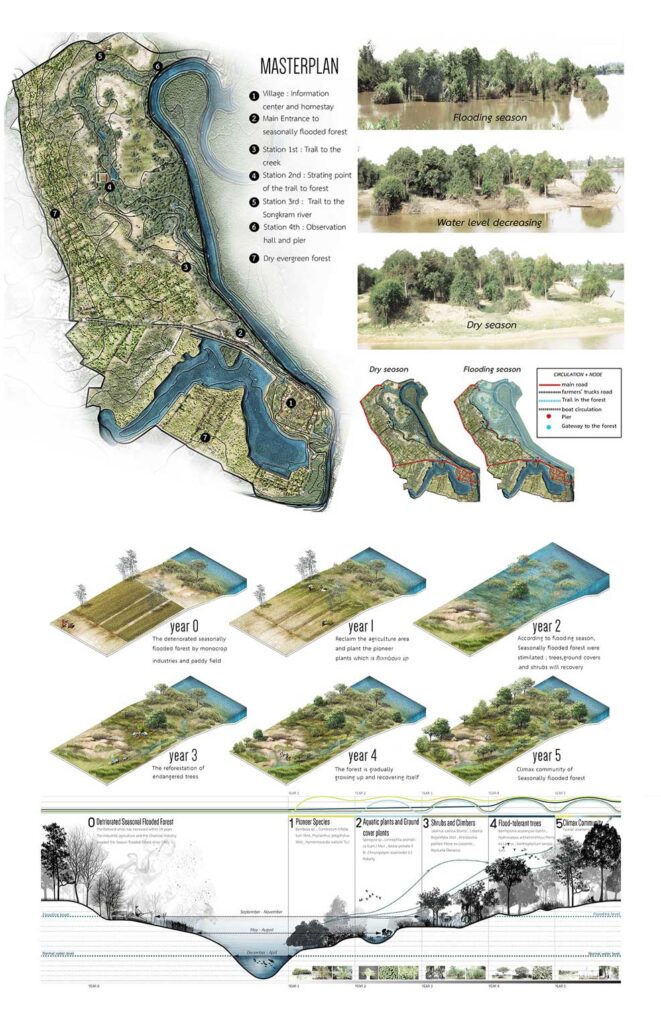
"Urban Archipelago" Master Plan for Turbo, Antioquia, Colombia
Planimetric visualization plays a crucial role in the presentation and analysis of the “Urban Archipelago” Master Plan for Turbo, Antioquia, Colombia. This project, undertaken by a group of students in their seventh semester as part of the Sustainable Communities course, aims to reimagine the urban landscape of Turbo by fostering sustainable living practices and resilient community structures. The planimetric approach allows for a detailed representation of the urban area, illustrating not only the physical layout of buildings, streets, and natural features but also the envisioned spatial relationships and functional zones within the archipelago. This method provides a clear, top-down view of the urban design, facilitating a comprehensive understanding of the proposed interventions and their potential impact on enhancing sustainability and community well-being in Turbo.
Project by: Irene Wartski Botero
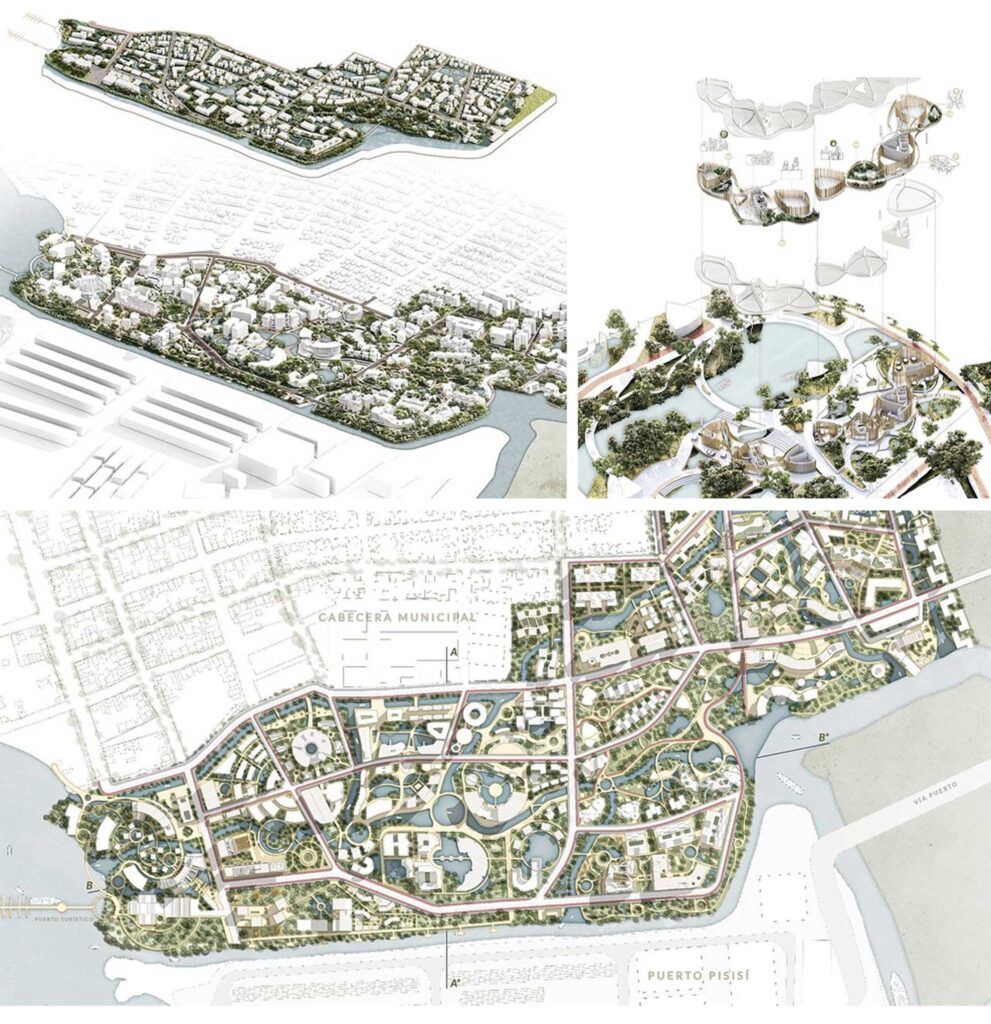
The Leveling Field
‘The Leveling Field’ initiative strives to mend a history of economic, educational, and environmental inequity and create a more inclusive future for the city of North Charleston. The city’s transformation from a former naval base into an industrial centre has only benefitted a few big actors, proving to be detrimental for its people and the environment. The 2.8 million sf proposed development thus creates a framework of equity that addresses these historic barriers, by providing opportunities of learning and working for a resilient future. At the core of the proposal is the ‘Spine’, also called the ‘The Leveling Field’, flanked by 305,000 SF of educational spaces and vocational centres, 375,000 SF of flexible co-working space, in addition to housing (25% affordable), while restoring 20 acres of wetlands to maintain ecological health. This unique design allows ‘The Leveling Field’ initiative to address the urgent needs of the community while promoting long-term sustainability of the city.
Project by: Yash Gogri, Srusti Shah, Sagarika Nambiar, Justin Thomas, Mahek Chheda
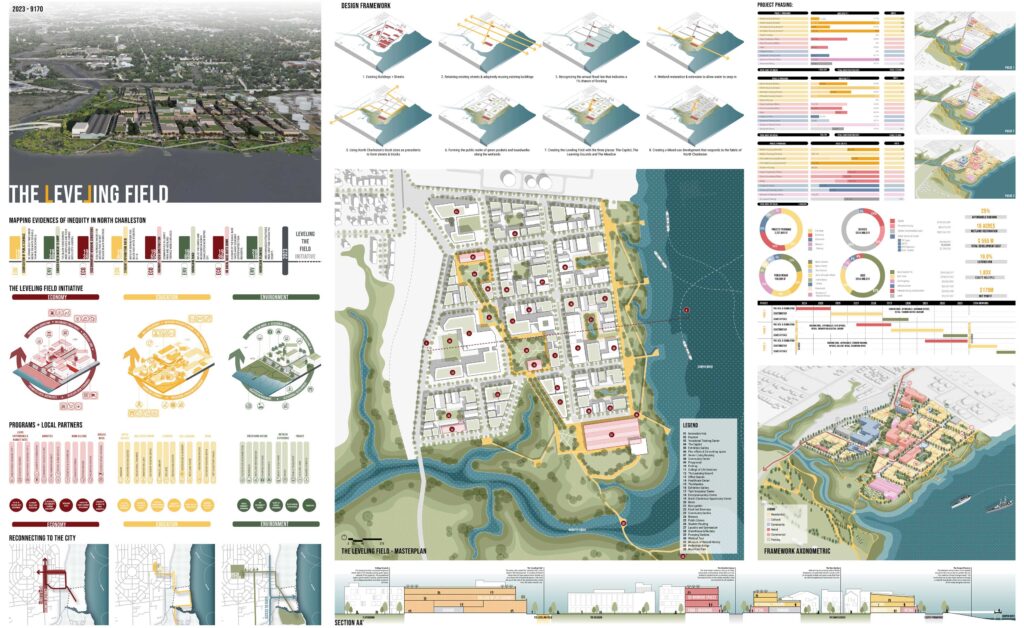
Urban Proposal for Amirjan
Amirjan’s urban design proposal embraces its storied past as a pivotal trade hub and its origins from the village of Khila, weaving its rich cultural heritage into the fabric of contemporary development. Recognized as a settlement since 1936, Amirjan exhibits an architectural narrative that merges traditional motifs with modern urban needs, marking a significant transformation in its landscape. The urban strategy highlights the integration of natural environments, as exemplified by the conversion of a building into a park adjacent to the Bunyad Mosque, promoting green spaces within the cityscape. The Bunyad Mosque not only retains a central position in the urban layout but also acts as a cornerstone for community development and cultural continuity. Furthermore, the incorporation of a water feature in the mosque’s surrounding park blends Islamic gardening traditions with modern landscape design, symbolizing a harmonious coalescence of Amirjan’s historical essence with its evolving urban identity.
Project by: Rahima Rustamli, Ilgar Manafsoy
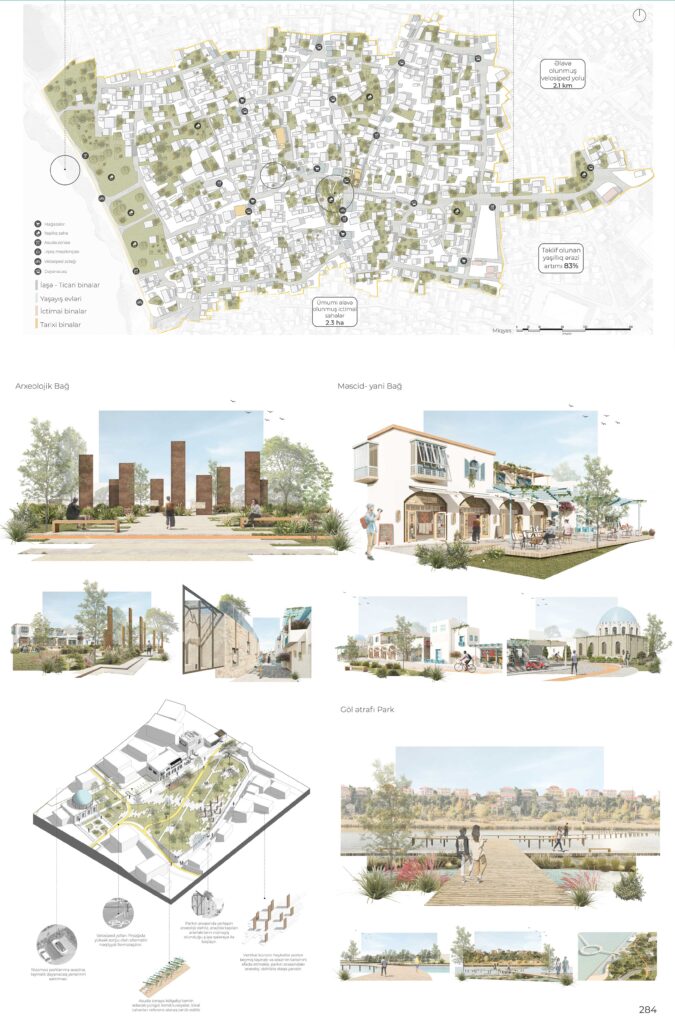
UDL Photoshop Masterclass
Decipher the secrets of Mapping and 3D Visualisation
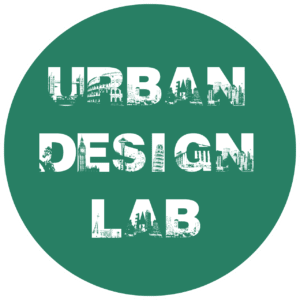
Urban Design Lab
About the Author
This is the admin account of Urban Design Lab. This account publishes articles written by team members, contributions from guest writers, and other occasional submissions. Please feel free to contact us if you have any questions or comments.
Related articles

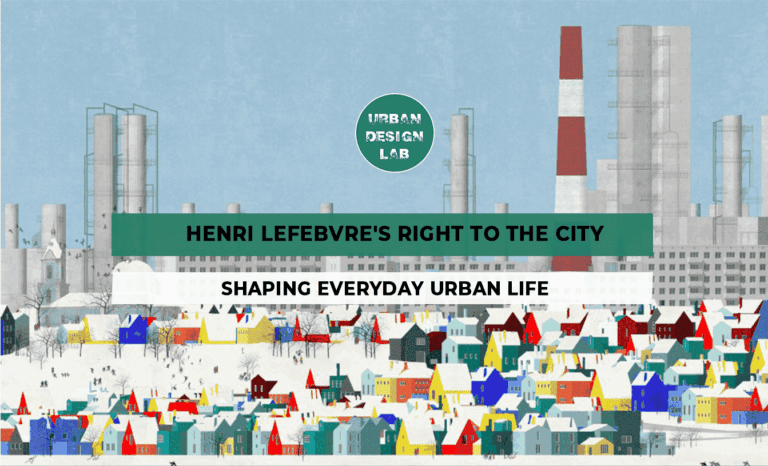
Henri Lefebvre’s Right to the City: Shaping Everyday Urban Life
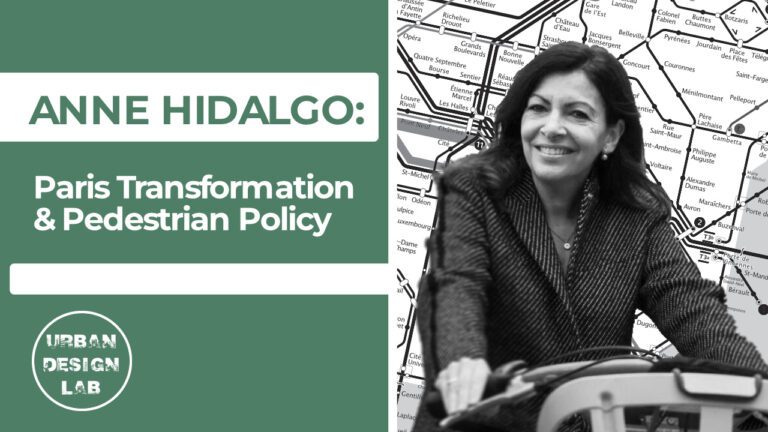
Anne Hidalgo – aris Transformation & Pedestrian Policy
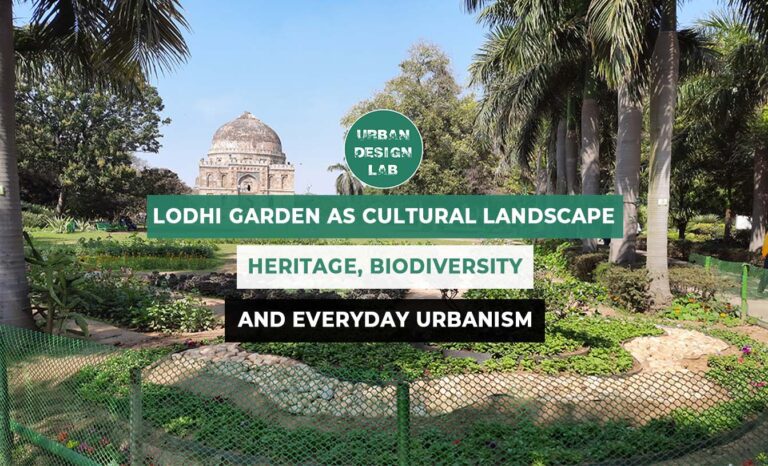
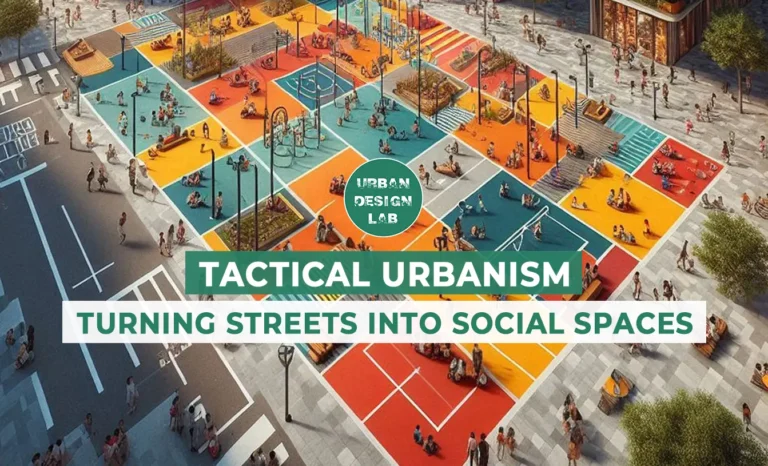
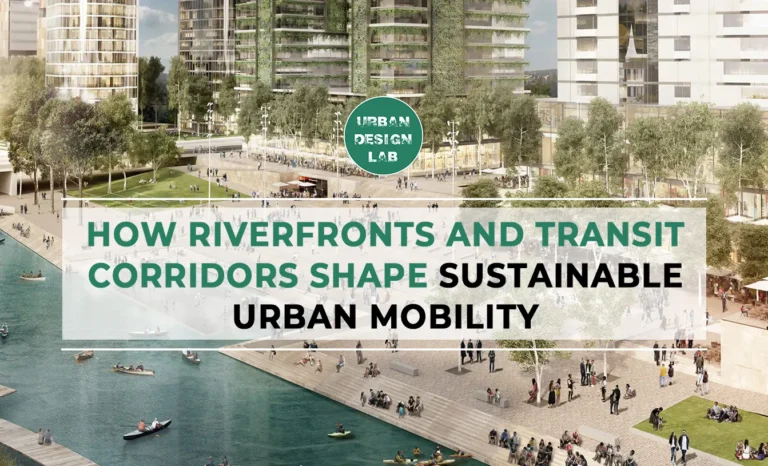
UDL GIS
Masterclass
GIS Made Easy – Learn to Map, Analyse, and Transform Urban Futures
Session Dates
23rd-27th February 2026

Urban Design Lab
Be the part of our Network
Stay updated on workshops, design tools, and calls for collaboration
Curating the best graduate thesis project globally!

Free E-Book
From thesis to Portfolio
A Guide to Convert Academic Work into a Professional Portfolio”
Recent Posts
- Article Posted:
- Article Posted:
- Article Posted:
- Article Posted:
- Article Posted:
- Article Posted:
- Article Posted:
- Article Posted:
- Article Posted:
- Article Posted:
- Article Posted:
Sign up for our Newsletter
“Let’s explore the new avenues of Urban environment together “


























