
Digital Tools for Urban Planning: BIM, VR, and Parametric Design
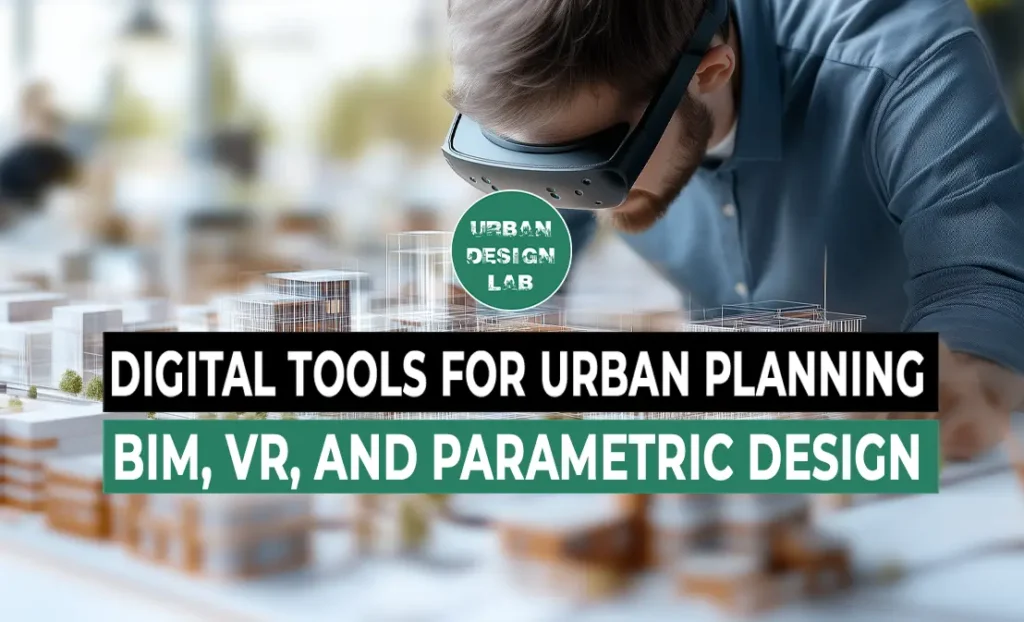
Urban planning is undergoing a significant transformation with the rise of digital tools for urban planning that are reshaping how cities are designed and managed. Technologies like Building Information Modeling (BIM), Virtual Reality (VR), and Parametric Design are revolutionizing urban development by enhancing efficiency, sustainability, and collaboration. These digital tools for urban planning are paving the way for smarter, more resilient cities that can adapt to the evolving needs of modern society, ensuring a more sustainable and well-connected urban future.
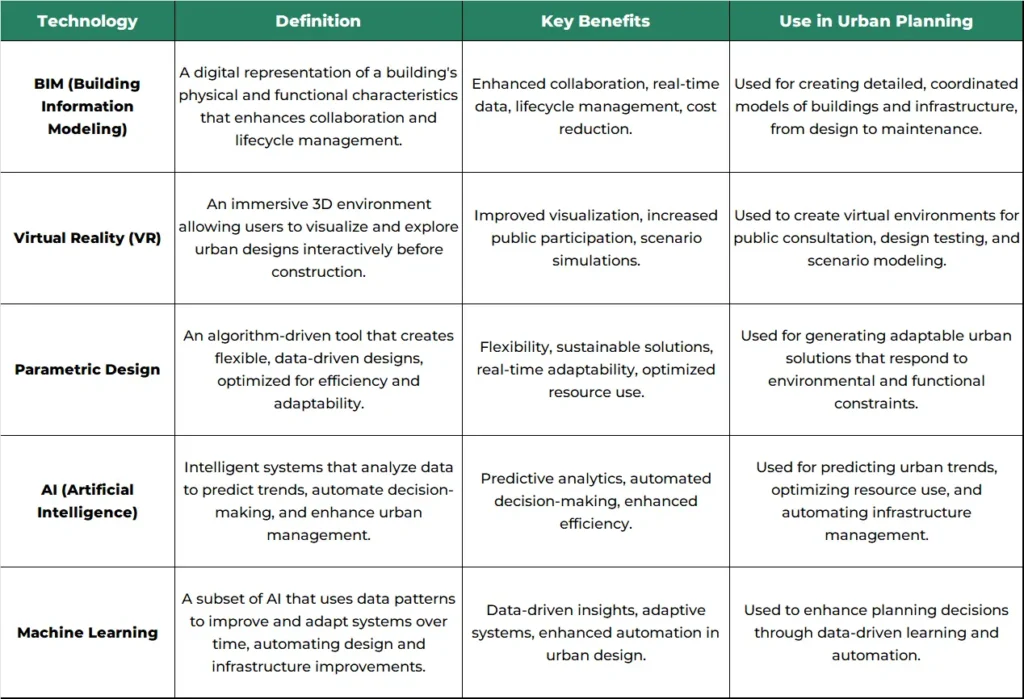

BIM: Revolutionizing Urban Infrastructure
Building Information Modeling (BIM) is a digital representation of physical and functional characteristics of a built environment. It allows architects, engineers, and urban planners to collaborate more effectively by creating a shared 3D model that contains all necessary data for the design, construction, and maintenance of infrastructure projects. This technology integrates geometry, spatial relationships, geographic information, and other relevant data into a unified system, facilitating more informed decision-making throughout a project’s lifecycle.
Advantages of BIM in Urban Planning BIM offers significant benefits for urban infrastructure projects. Its primary advantage is enhanced collaboration between stakeholders—planners, designers, contractors, and public officials—ensuring all parties are working with real-time, up-to-date information. The use of BIM helps to minimize errors, reduce costs, and streamline project workflows.
BIM’s ability to provide real-time data allows urban planners to simulate and analyze various scenarios, ensuring that the proposed designs are efficient, sustainable, and cost-effective. The technology also enables lifecycle management of urban projects, meaning cities can plan for long-term maintenance and sustainability from the design phase, reducing operational costs and extending the life of infrastructure assets.
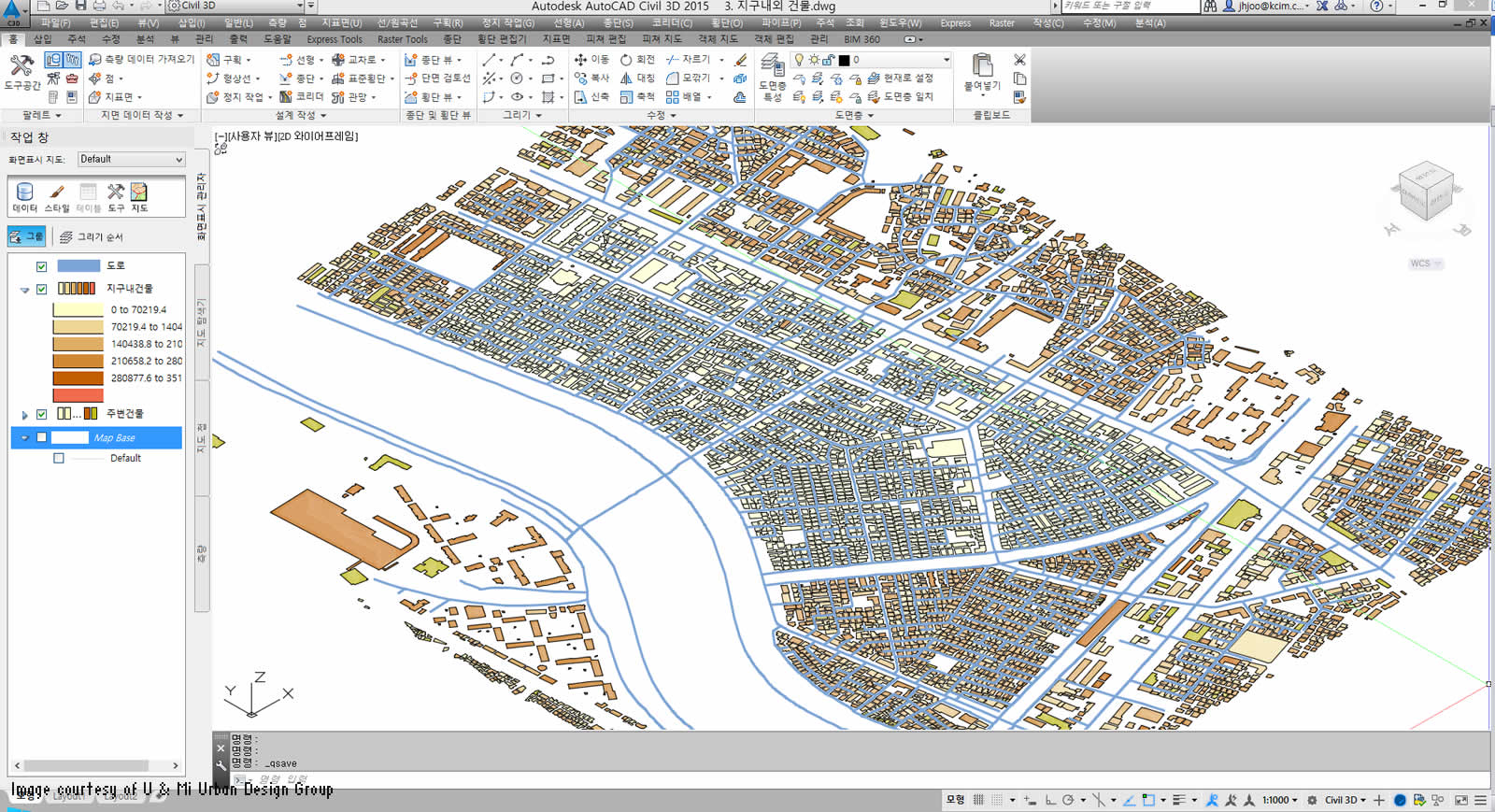
Data-Driven Benefits of BIM
A recent study by McKinsey & Company shows that BIM adoption can lead to a 20% reduction in construction costs and project timelines. By providing access to real-time data, BIM allows for enhanced decision-making, ensuring that all stakeholders have the most accurate and up-to-date information. Furthermore, BIM’s use in urban planning goes beyond individual buildings; it can be applied to larger infrastructure projects such as roads, bridges, and utilities, creating a comprehensive, interconnected city model.

Virtual Reality (VR): Immersive City Planning
Virtual Reality (VR) is transforming urban planning by creating immersive, interactive virtual environments that allow planners, architects, and stakeholders to experience city designs before they are built. VR provides a 3D simulation of urban spaces, enabling real-time walkthroughs and visualizations. This technology helps stakeholders, including city officials and the public, better understand how proposed developments will impact the urban environment, making it a powerful tool for collaborative decision-making and engagement.

Benefits of VR
One of the primary advantages of VR in urban planning is its ability to improve visualization. Rather than relying on traditional 2D blueprints or renderings, VR immerses users in a realistic 3D environment, offering a clearer and more tangible understanding of the spatial relationships and scale of projects.
VR also plays a key role in boosting public participation. By allowing citizens to virtually explore new urban designs, it encourages greater involvement in the planning process and helps to build consensus around proposed projects. This hands-on experience enables stakeholders to provide more informed feedback, fostering transparency and collaboration.
Another benefit of VR is its utility in design simulation. Urban planners can use VR to test various scenarios, such as the impact of new infrastructure on traffic flow or how different building heights will affect light and shadow patterns in public spaces. This allows for better decision-making and the ability to fine-tune designs before construction begins, saving time and reducing costs.
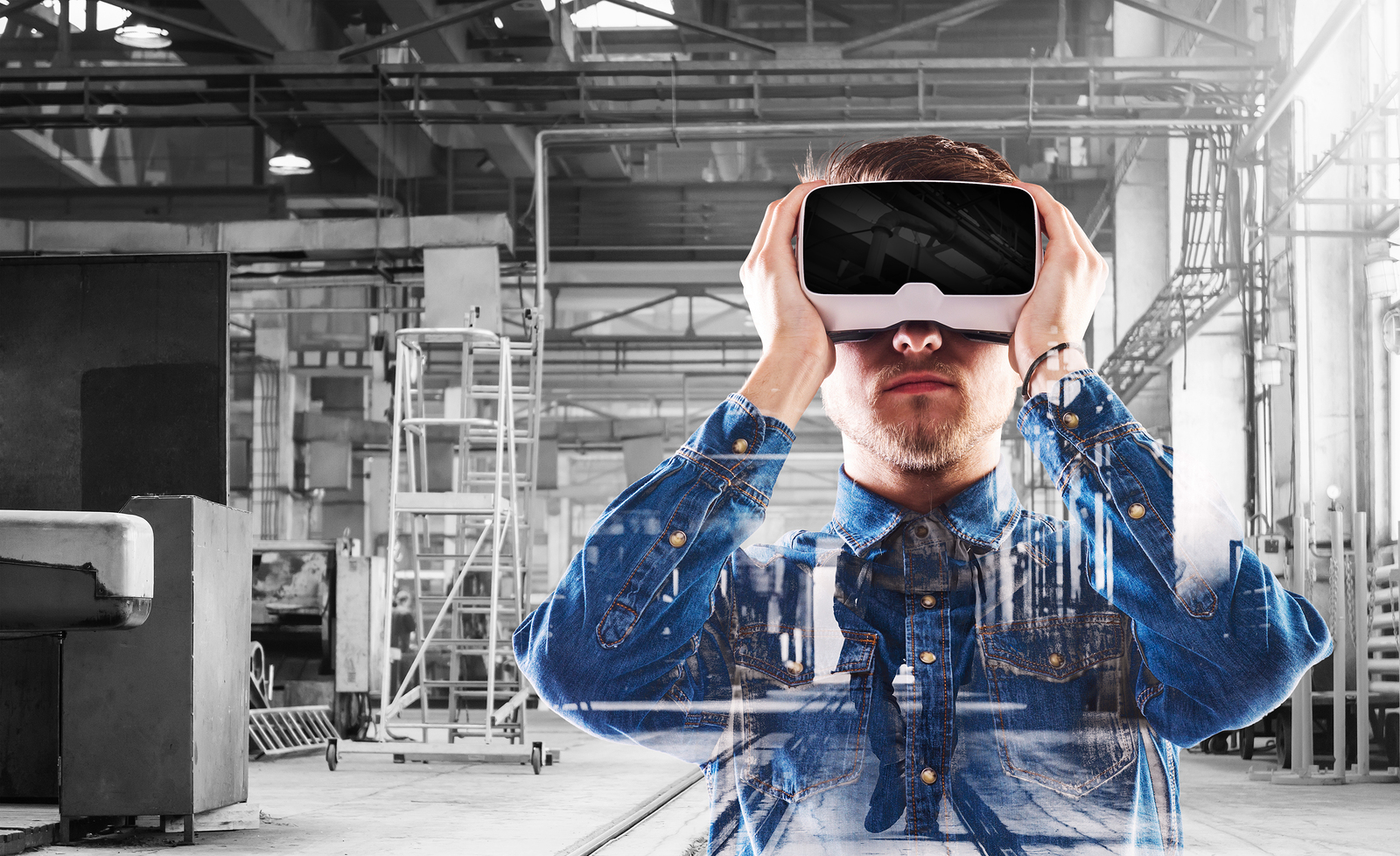
Improved Stakeholder Engagement and Public Participation
Studies indicate that VR can increase public engagement in urban planning by as much as 30%. By offering an accessible and interactive way for citizens to understand and experience proposed developments, VR makes the planning process more inclusive. For example, Helsinki has used VR to allow residents to explore new developments virtually and provide feedback before construction starts, ensuring that urban designs align with public expectations.

Parametric Design: Customizing Urban Solutions
Parametric design is a cutting-edge approach in urban planning that uses algorithms and data-driven tools to generate adaptable, dynamic designs. By inputting specific parameters—such as environmental factors, site constraints, and material efficiency—planners and architects can create complex, flexible models that respond to real-world conditions. Parametric design allows for the exploration of countless design iterations, making it an ideal tool for addressing the complexities of modern urban environments. This process leads to innovative solutions that are both efficient and tailored to the specific needs of each project.
Dubai_UAE_004.jpg)
Advantages of Parametric Design
One of the key advantages of parametric design is its unparalleled flexibility. Urban planners can adjust various parameters in real-time, allowing designs to adapt seamlessly to changes in environmental conditions, regulations, or stakeholder preferences. This adaptability results in more resilient urban solutions that can meet the evolving demands of cities.
Parametric design also promotes sustainability by optimizing resource use. Algorithms can be used to minimize energy consumption, reduce material waste, and enhance building performance, leading to greener, more eco-friendly urban developments. This makes parametric design a vital tool in the creation of sustainable cities, where efficiency and environmental considerations are paramount.

Data-Driven Urban Adaptation
Parametric design’s use of data-driven algorithms also means that urban solutions can be adapted to changing needs. Whether adjusting for climate resilience, demographic shifts, or evolving city regulations, parametric tools allow for rapid redesigns that ensure cities remain flexible and future-proof. The use of digital twin technologies—virtual replicas of physical spaces powered by real-time data—also intersects with parametric design to optimize city management and infrastructure maintenance.
The Role of AI and Machine Learning in Digital Urban Planning
In addition to BIM, VR, and parametric design, artificial intelligence (AI) and machine learning are becoming vital tools in urban planning. AI algorithms can analyze massive datasets to predict urban trends, optimize resource allocation, and even automate parts of the design process. For instance, predictive analytics powered by AI can forecast traffic congestion, energy usage, or population growth, allowing planners to make data-driven decisions that improve urban efficiency. AI’s ability to learn from patterns in urban data also opens up possibilities for smarter, self-regulating infrastructure.
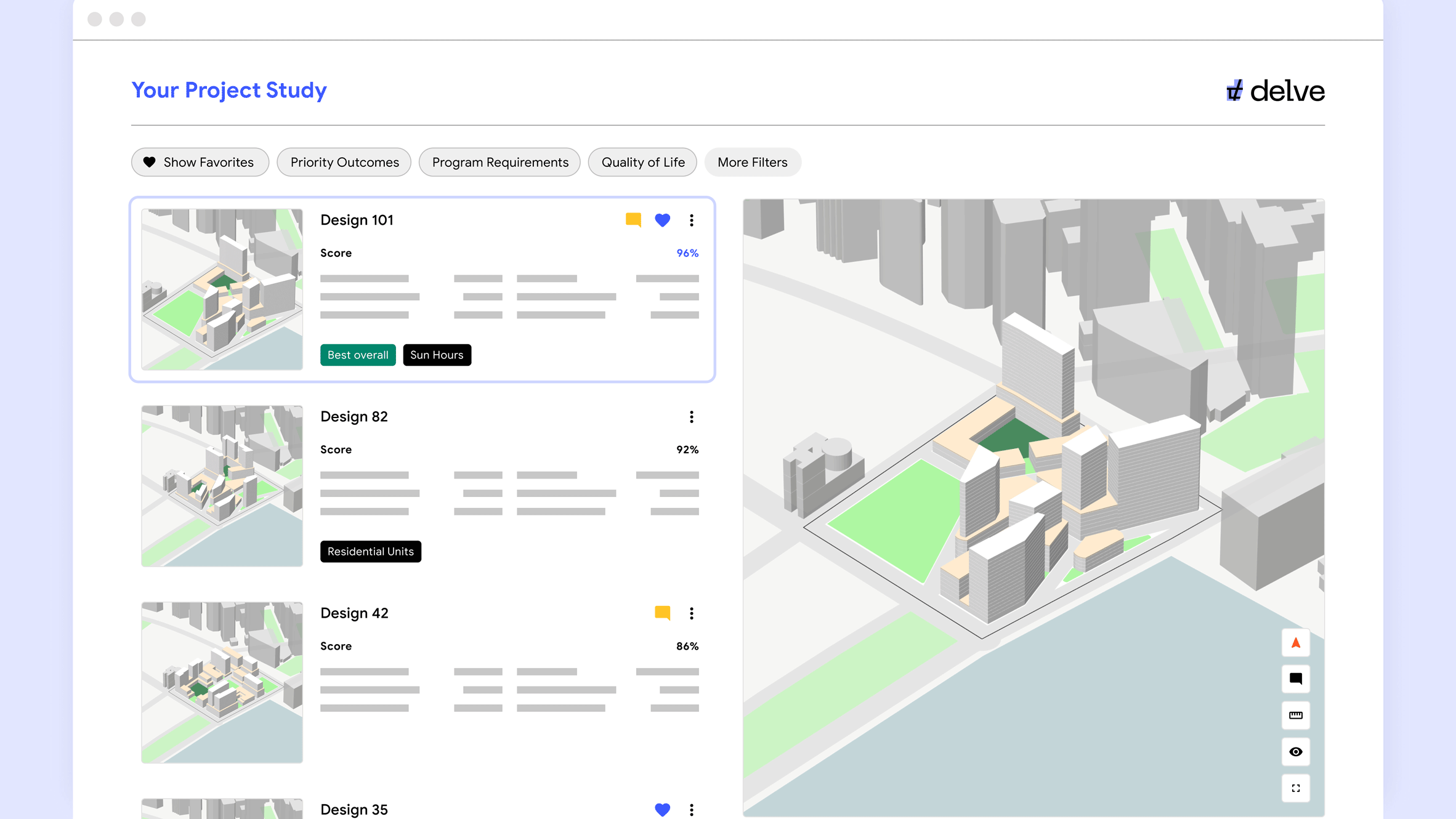
Conclusion - Digital tools for Urban Planning
As urban challenges continue to evolve, the adoption of digital tools like BIM, VR, parametric design, and AI is becoming essential for future-proofing our cities. These technologies offer planners, architects, and public officials the ability to design smarter, more sustainable urban environments that can adapt to the needs of growing populations and changing climates. By embracing digital innovations, urban planners can create cities that are not only more efficient and resilient but also more inclusive and livable for everyone.
Summary:
- BIM (Building Information Modeling) revolutionizes urban planning by enhancing collaboration, reducing errors, and providing real-time data, allowing for more efficient project management and lifecycle planning.
- Virtual Reality (VR) offers immersive city planning experiences, improving visualization, public participation, and design simulations, making urban development more inclusive and transparent.
- Parametric Design uses algorithms to create adaptable, data-driven designs, optimizing resources, promoting sustainability, and allowing for flexible, real-time adjustments to urban solutions.
- AI and Machine Learning are increasingly integral to urban planning, enabling predictive analytics for better decision-making and automating design processes for smarter infrastructure.
- These digital tools—BIM, VR, Parametric Design, and AI—are transforming urban planning by creating smarter, more resilient, and sustainable cities that can adapt to future challenges.
UDL Illustrator Masterclass
Visualizing Architecture and Urban Diagrams
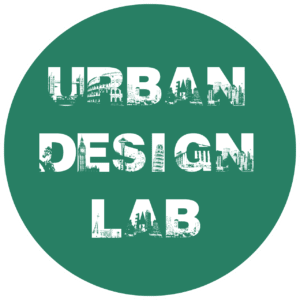
Urban Design Lab
About the Author
This is the admin account of Urban Design Lab. This account publishes articles written by team members, contributions from guest writers, and other occasional submissions. Please feel free to contact us if you have any questions or comments.
Related articles


Architecture Professional Degree Delisting: Explained

Periodic Table for Urban Design and Planning Elements


History of Urban Planning in India
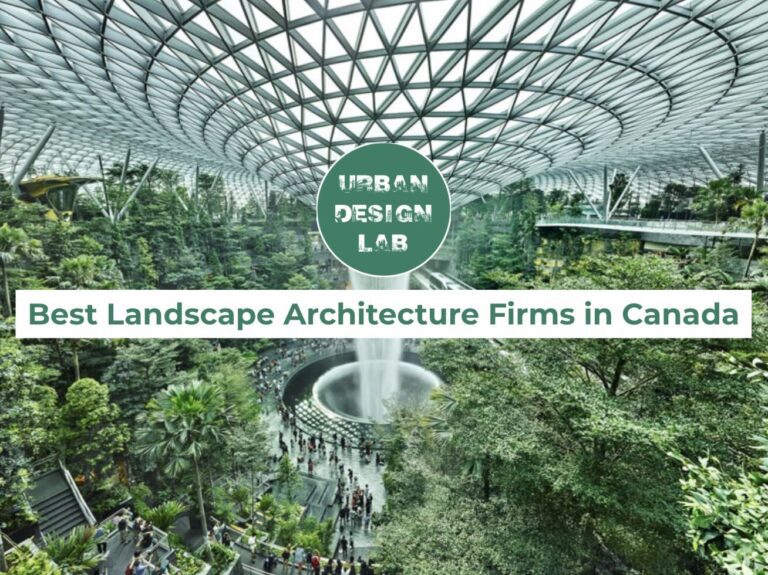
Best Landscape Architecture Firms in Canada
UDL GIS
Masterclass
GIS Made Easy – Learn to Map, Analyse, and Transform Urban Futures
Session Dates
23rd-27th February 2026

Urban Design Lab
Be the part of our Network
Stay updated on workshops, design tools, and calls for collaboration
Curating the best graduate thesis project globally!

Free E-Book
From thesis to Portfolio
A Guide to Convert Academic Work into a Professional Portfolio”
Recent Posts
- Article Posted:
- Article Posted:
- Article Posted:
- Article Posted:
- Article Posted:
- Article Posted:
- Article Posted:
- Article Posted:
- Article Posted:
- Article Posted:
- Article Posted:
- Article Posted:
- Article Posted:
- Article Posted:
- Article Posted:
Sign up for our Newsletter
“Let’s explore the new avenues of Urban environment together “

























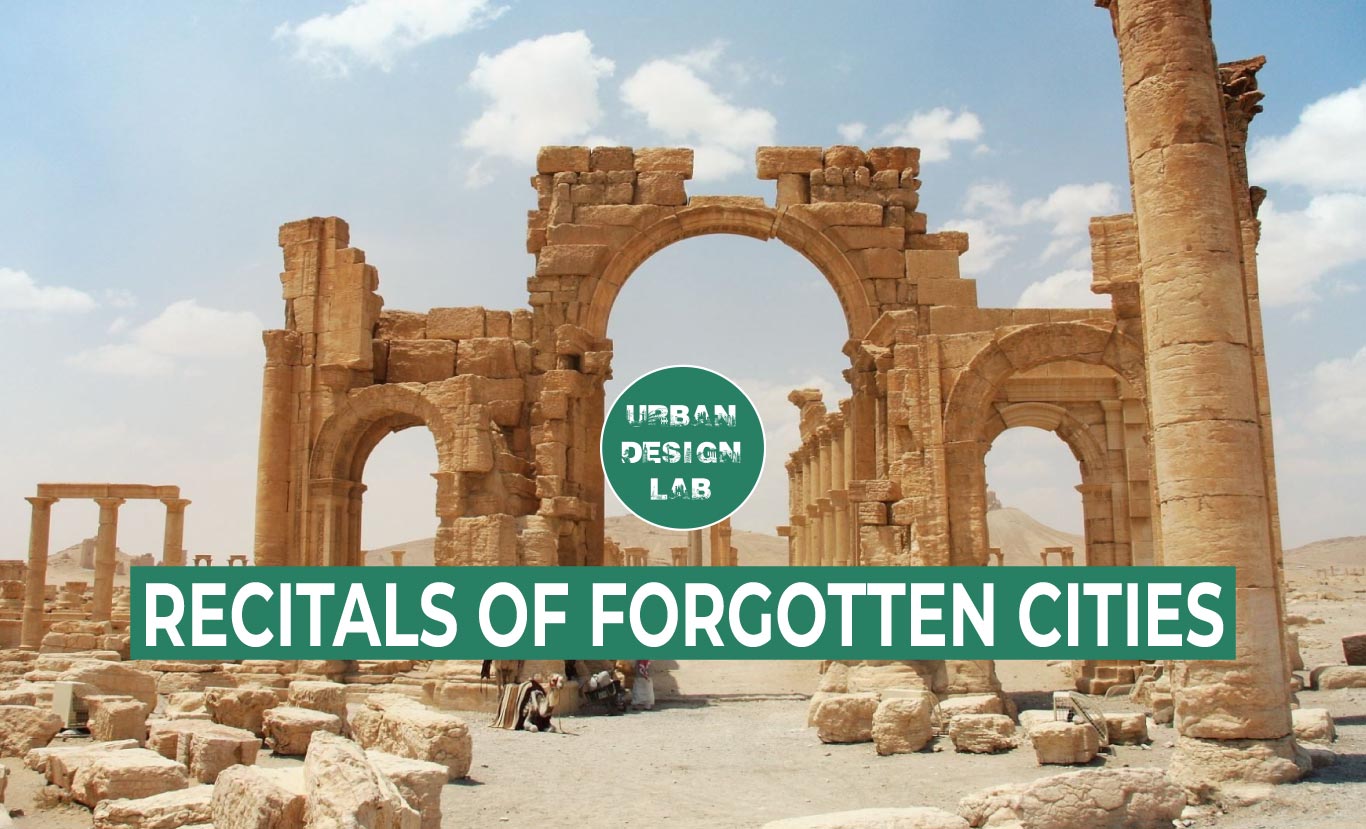


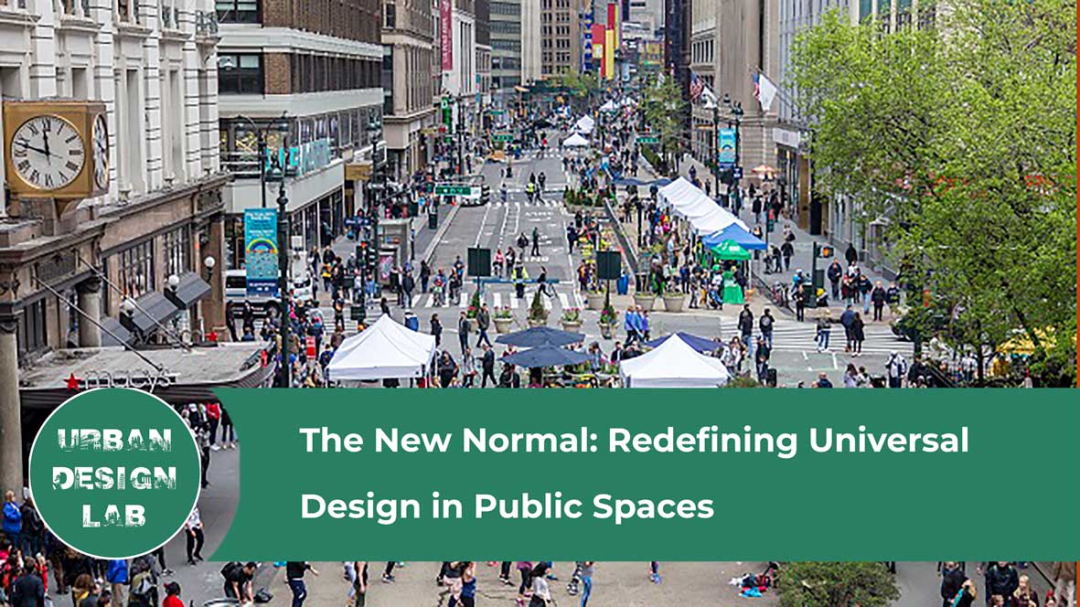
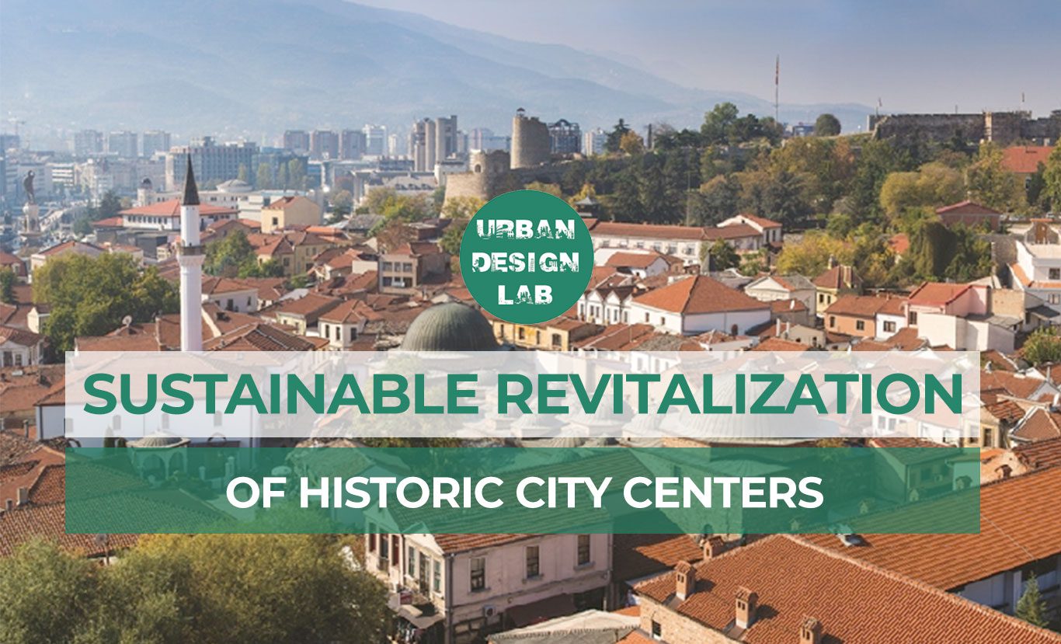
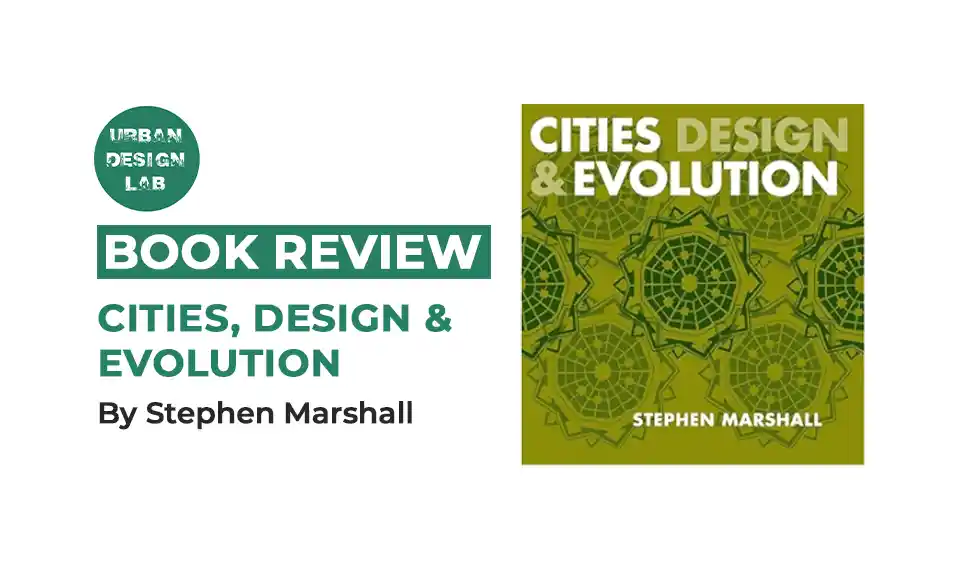
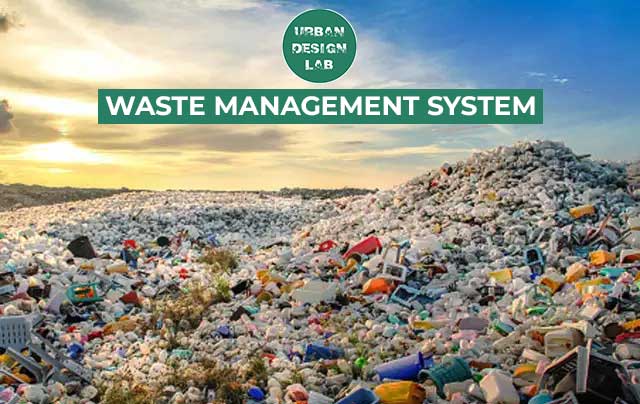
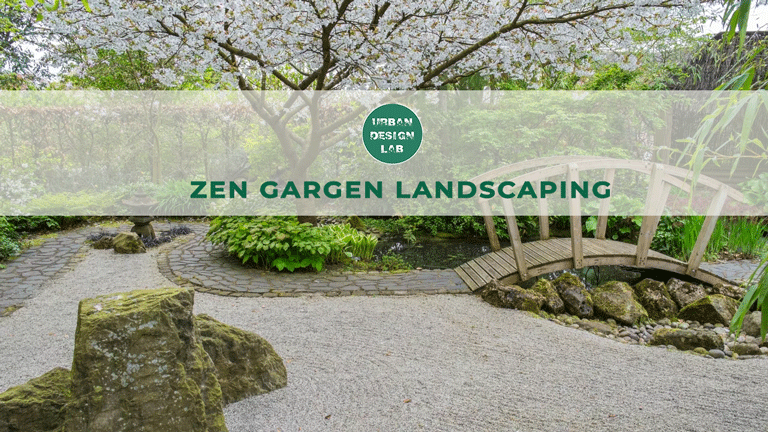
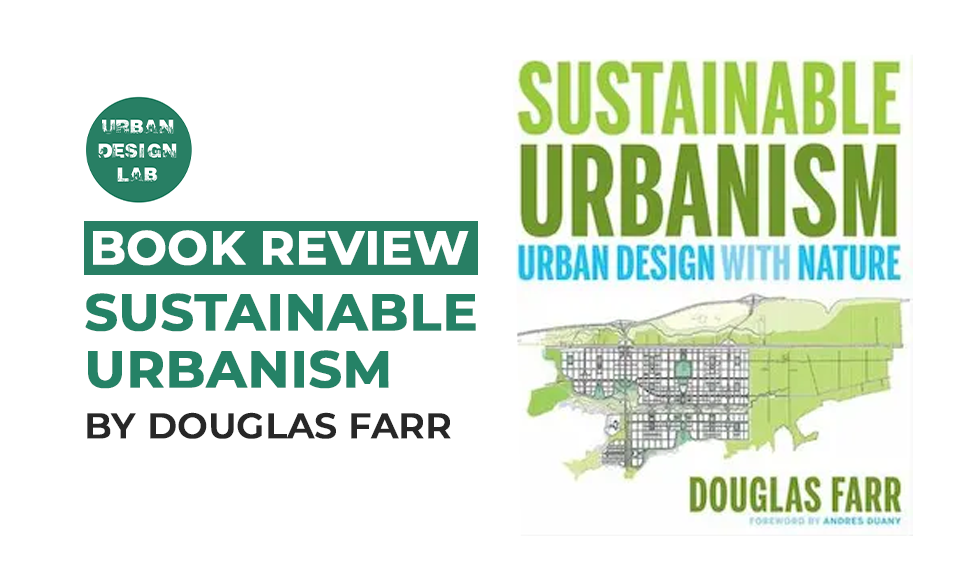
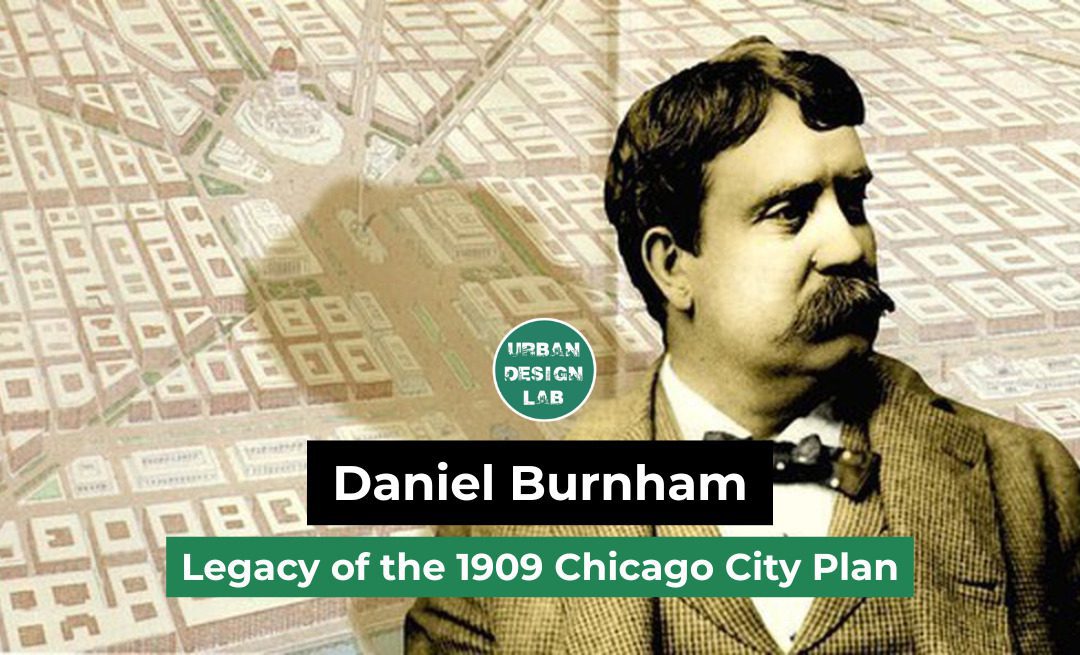
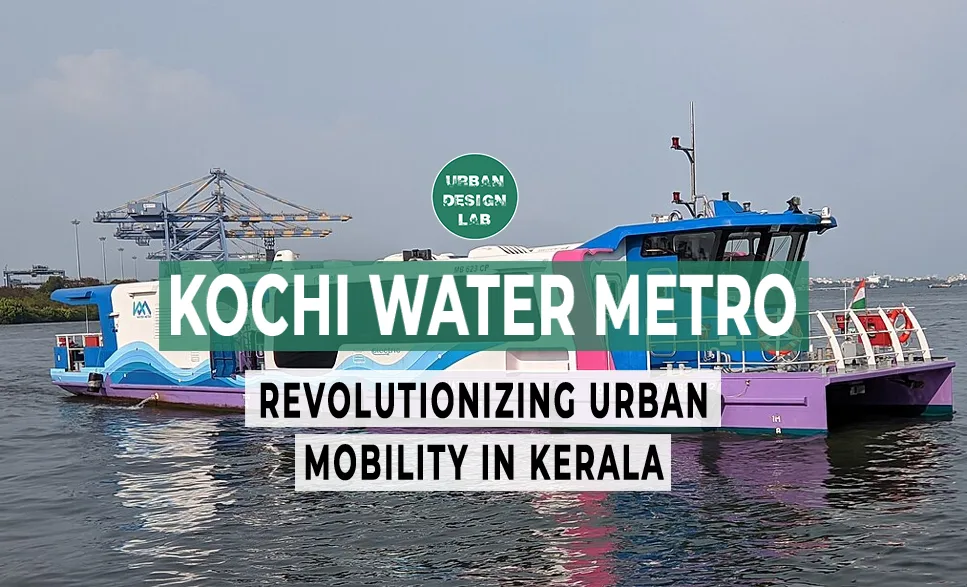
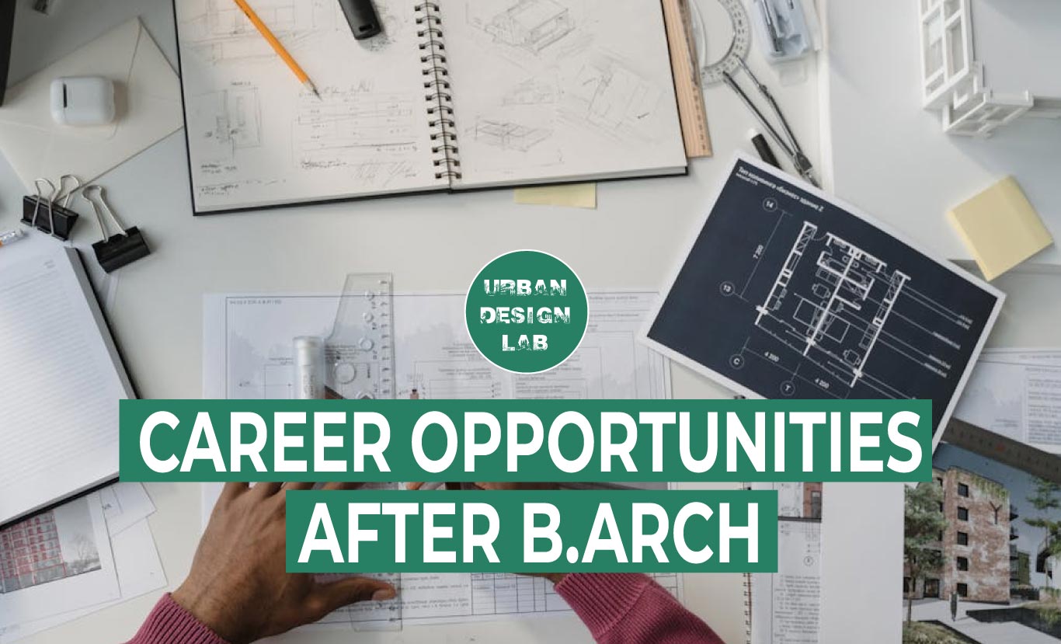
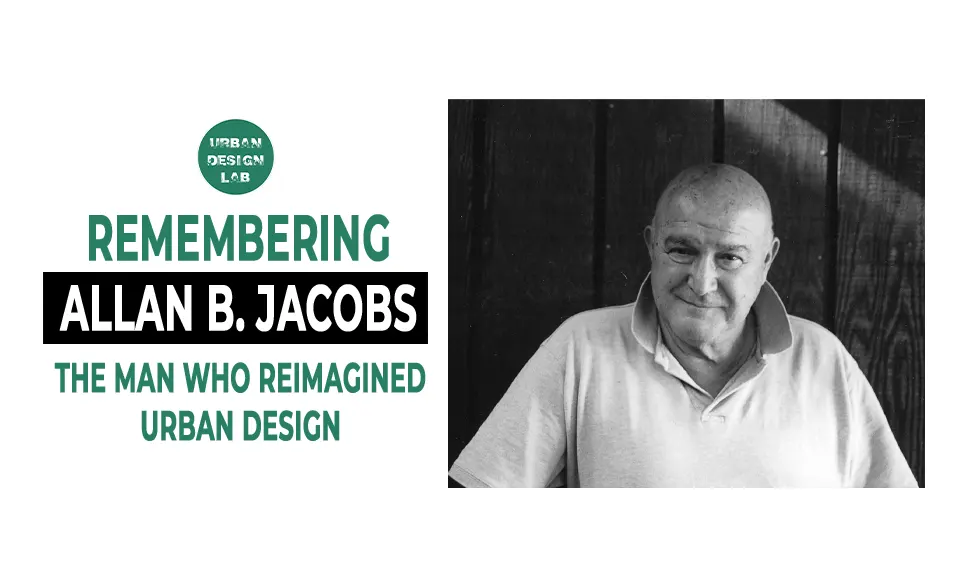
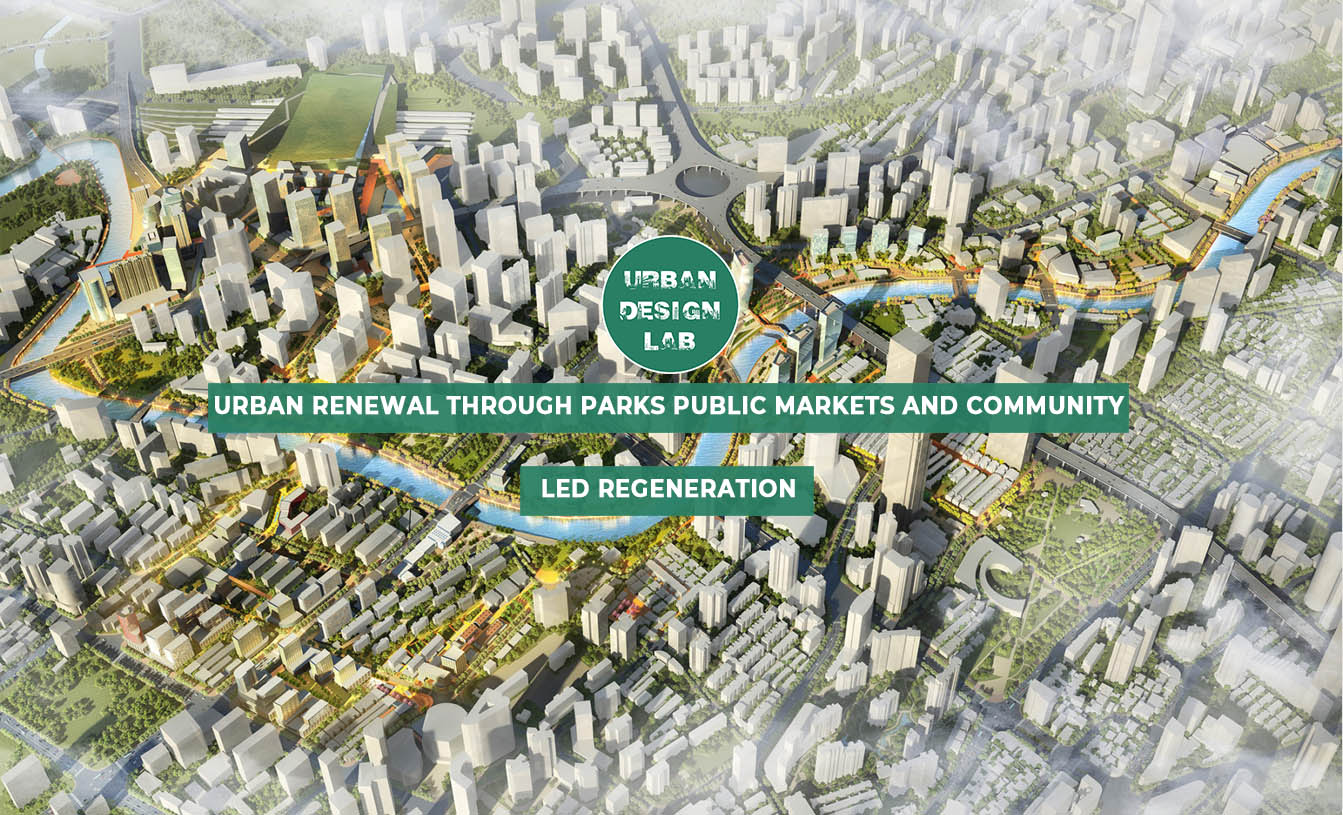
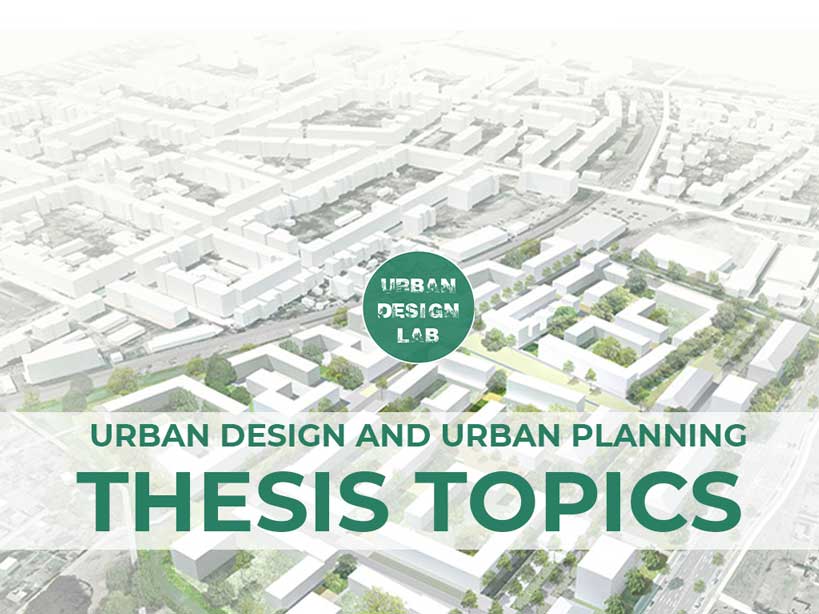
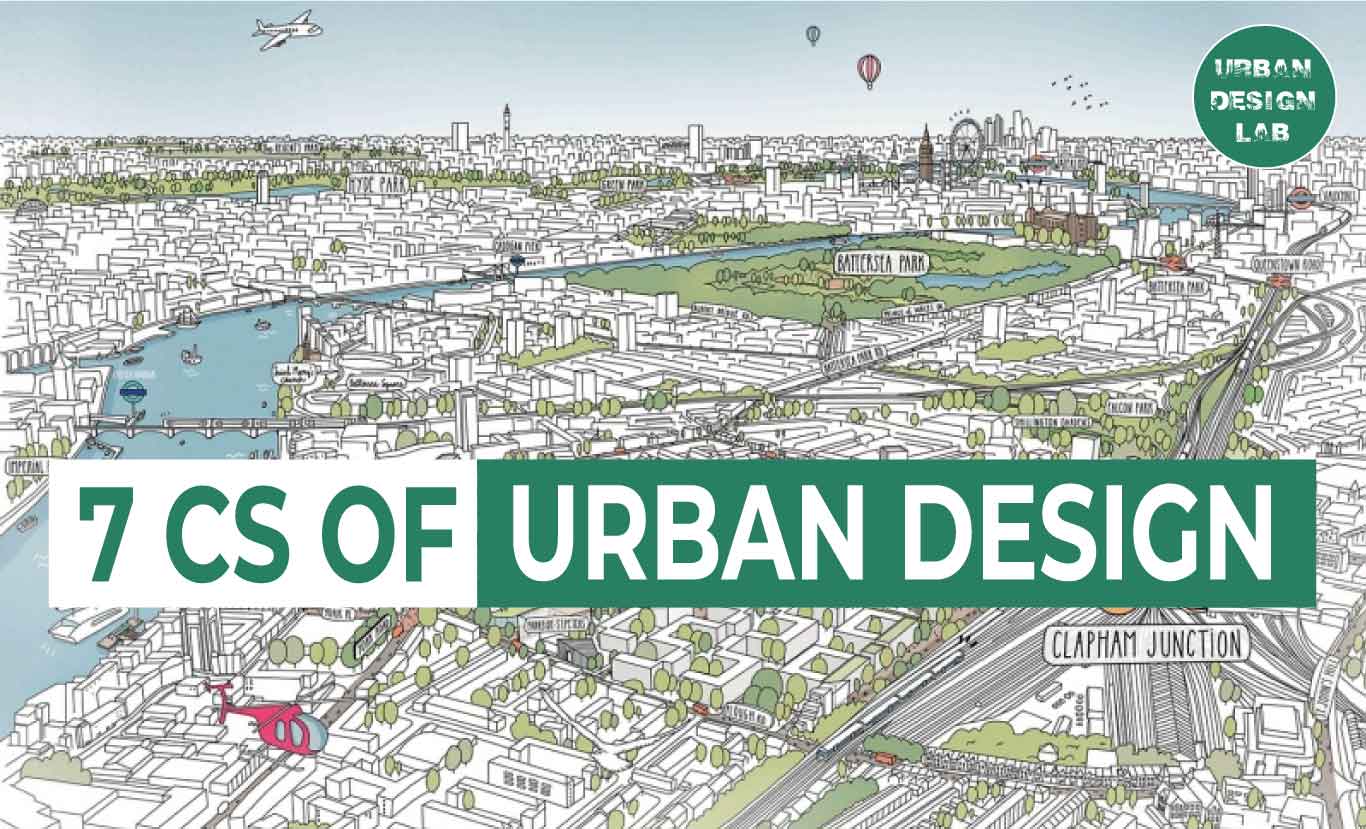


One Comment