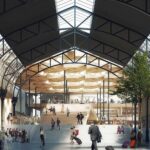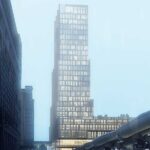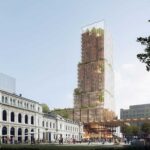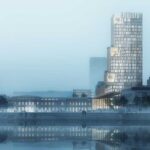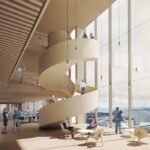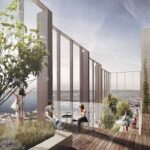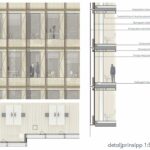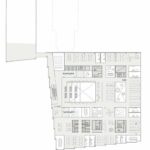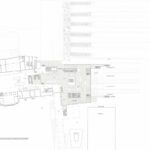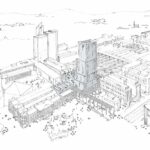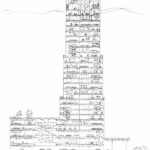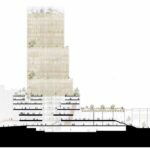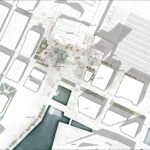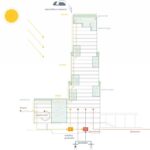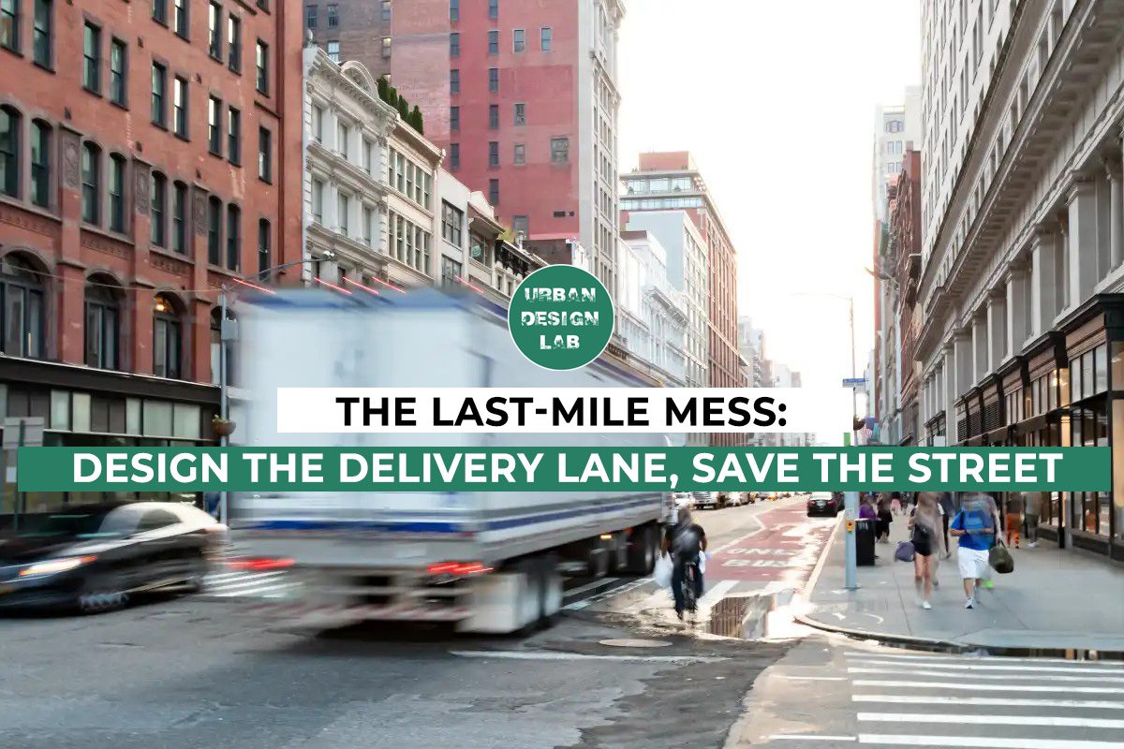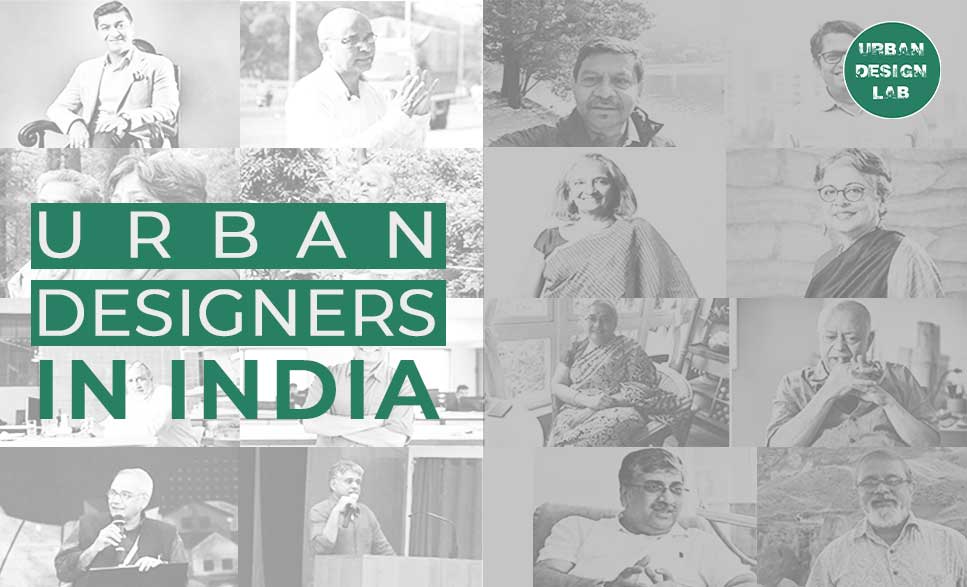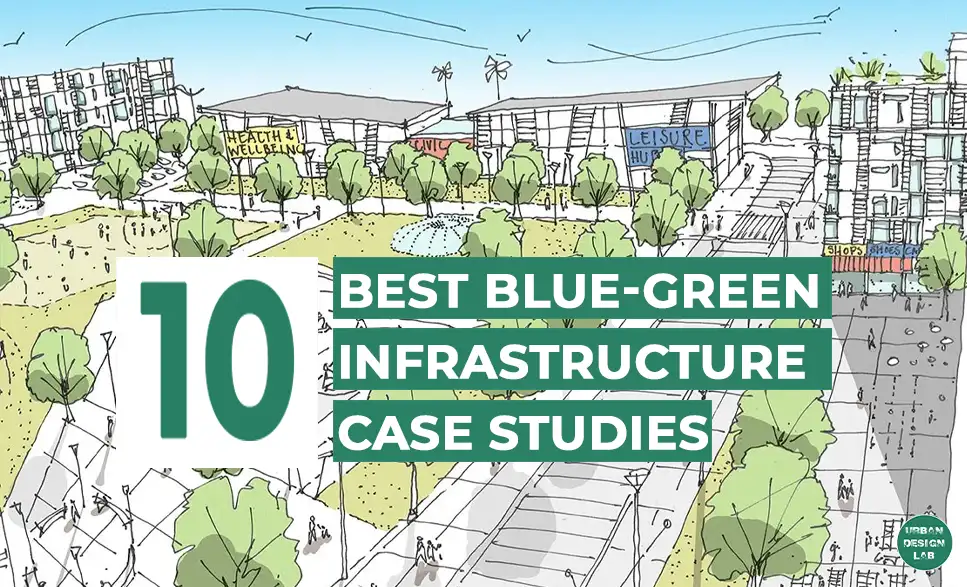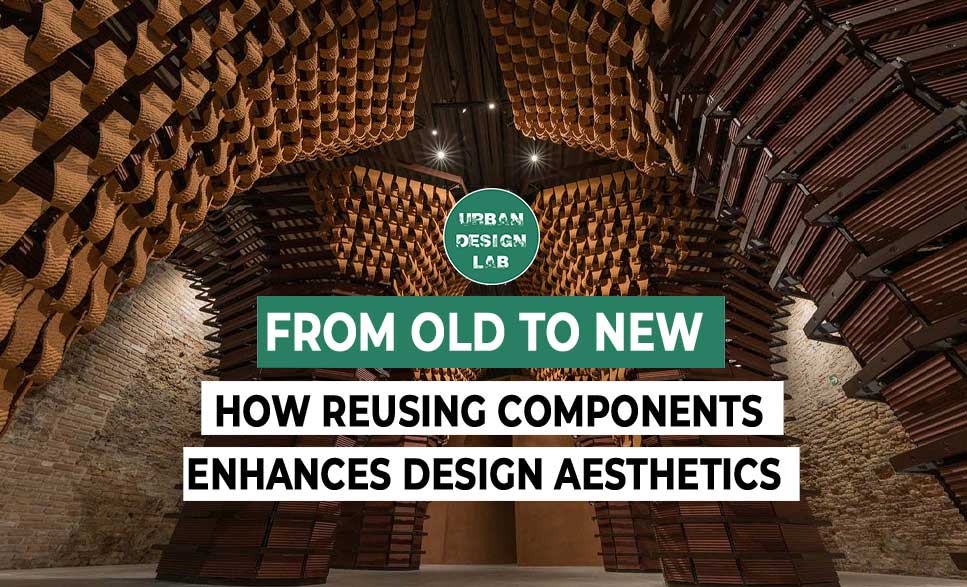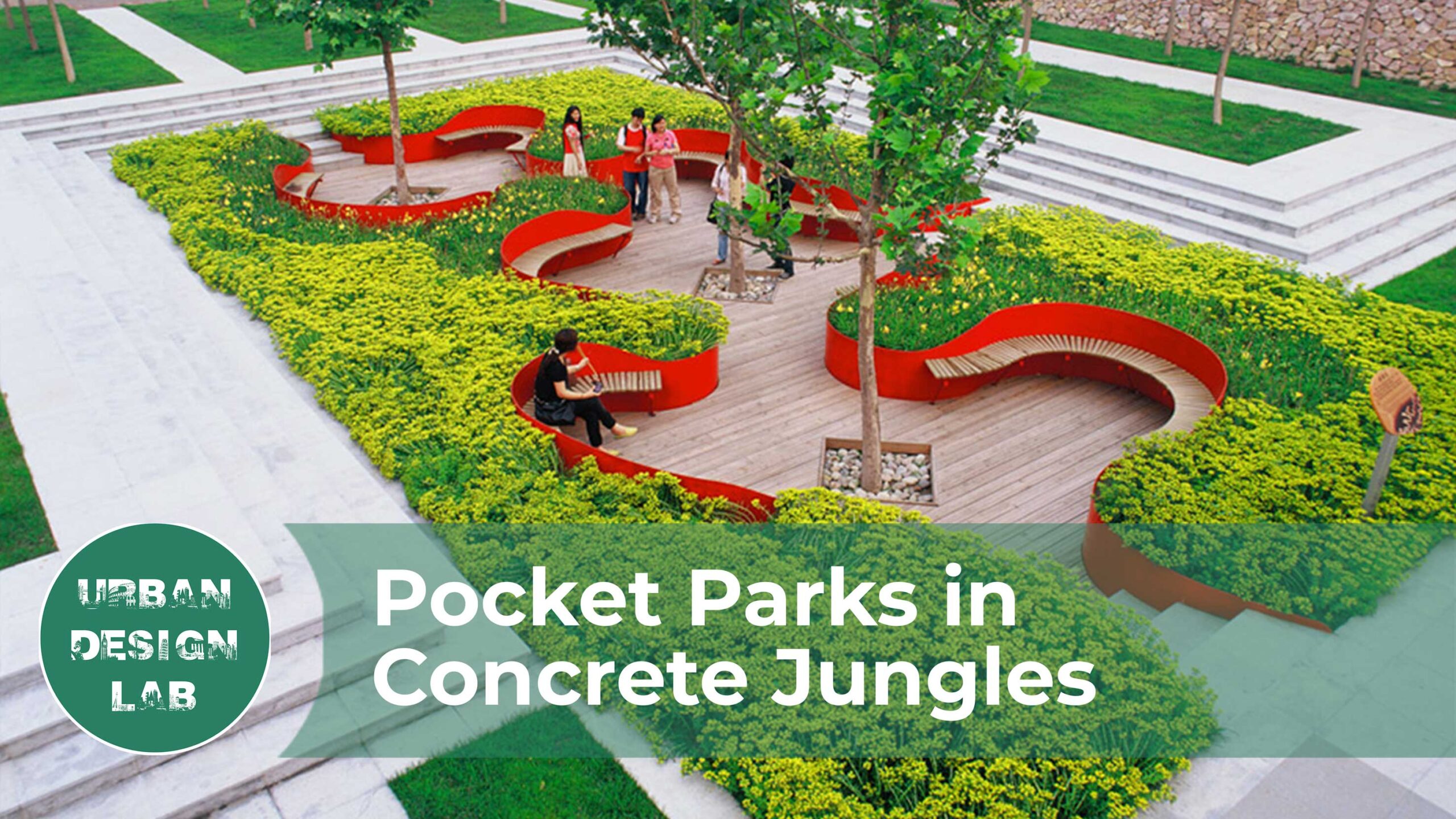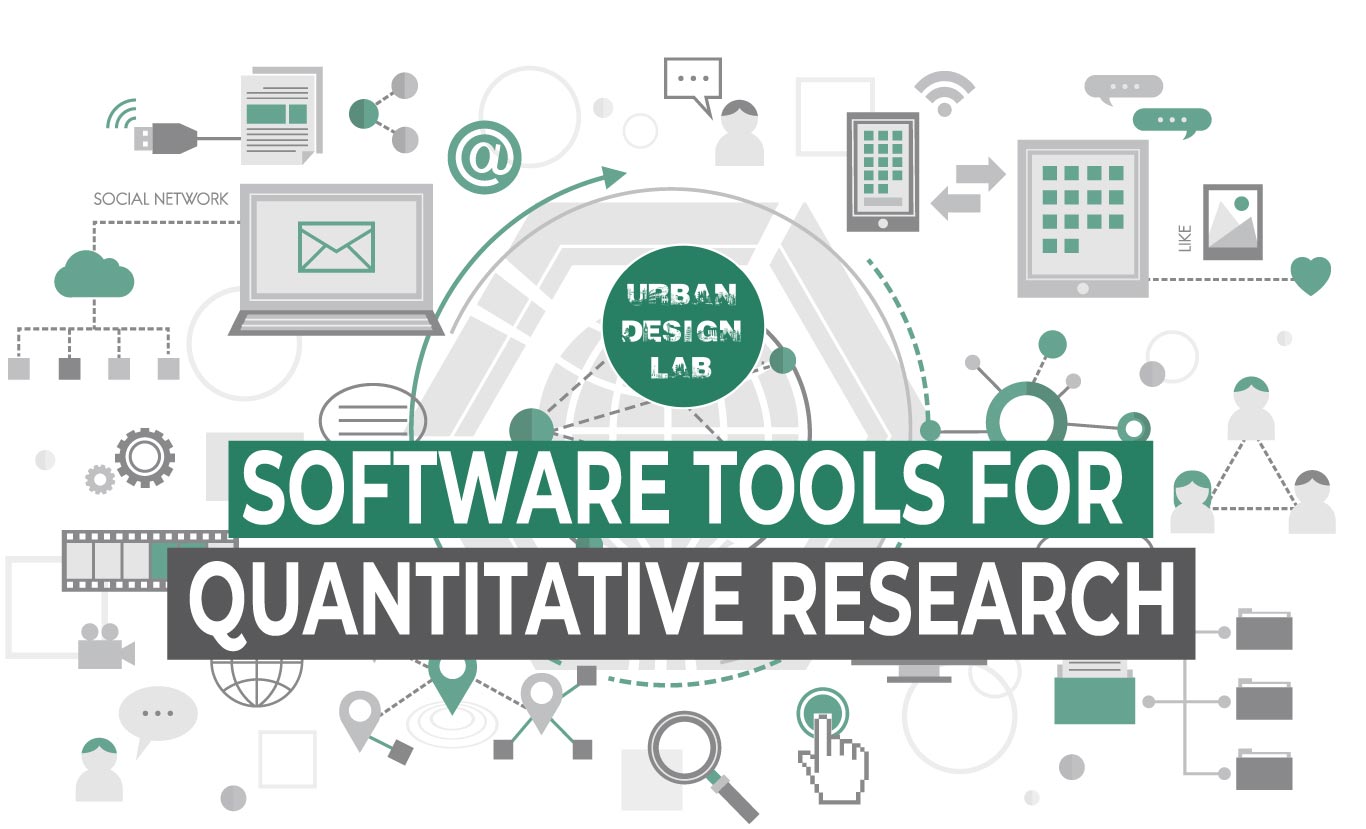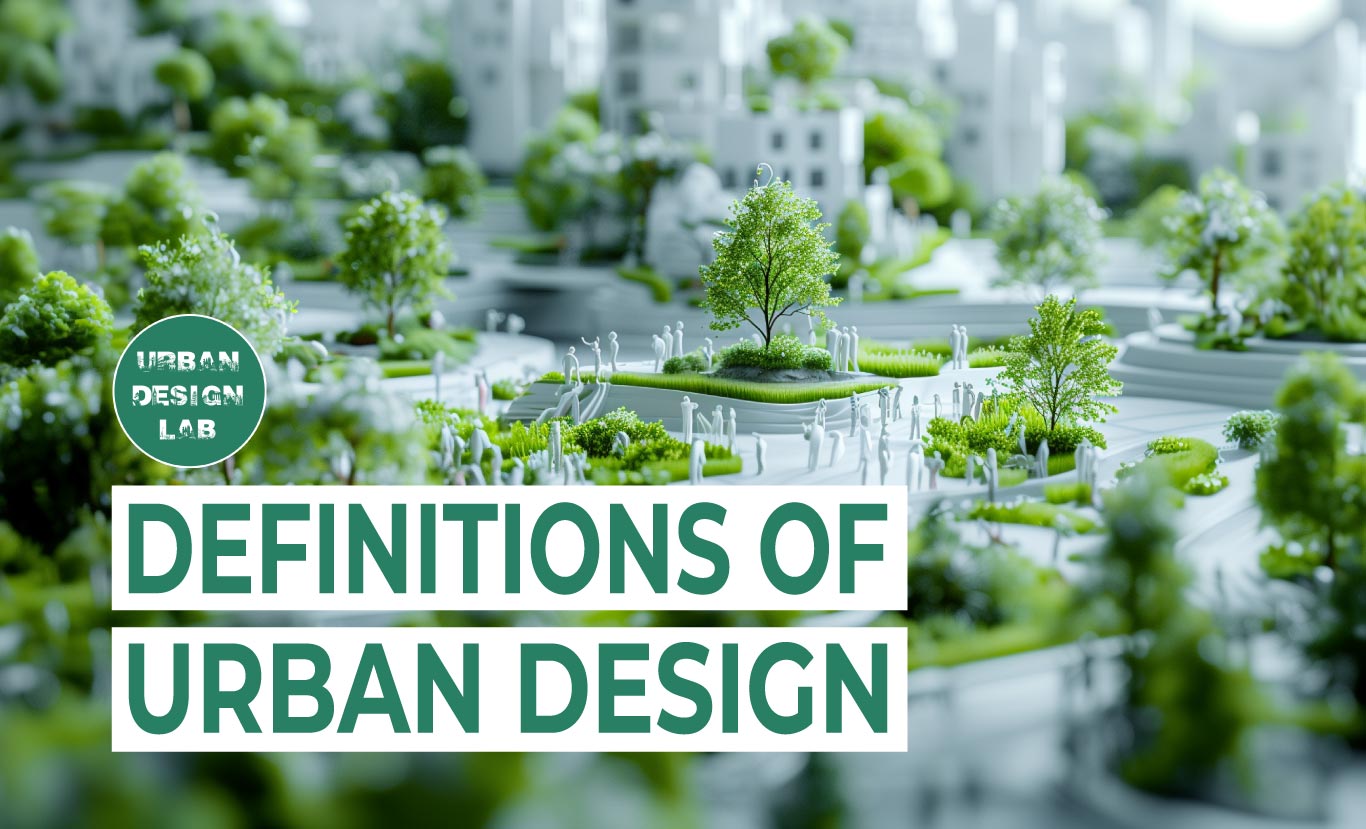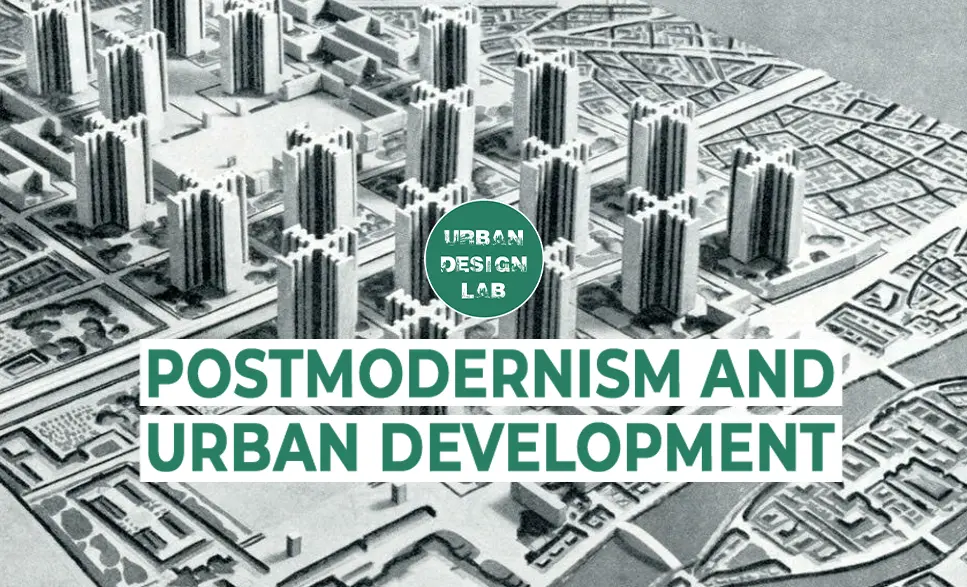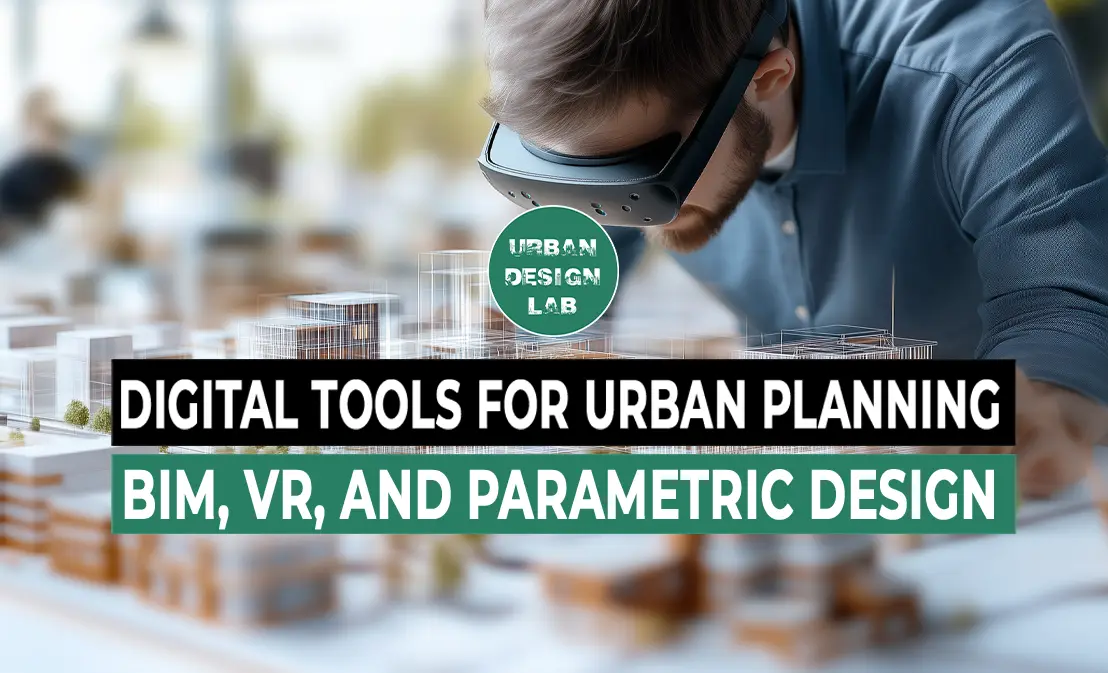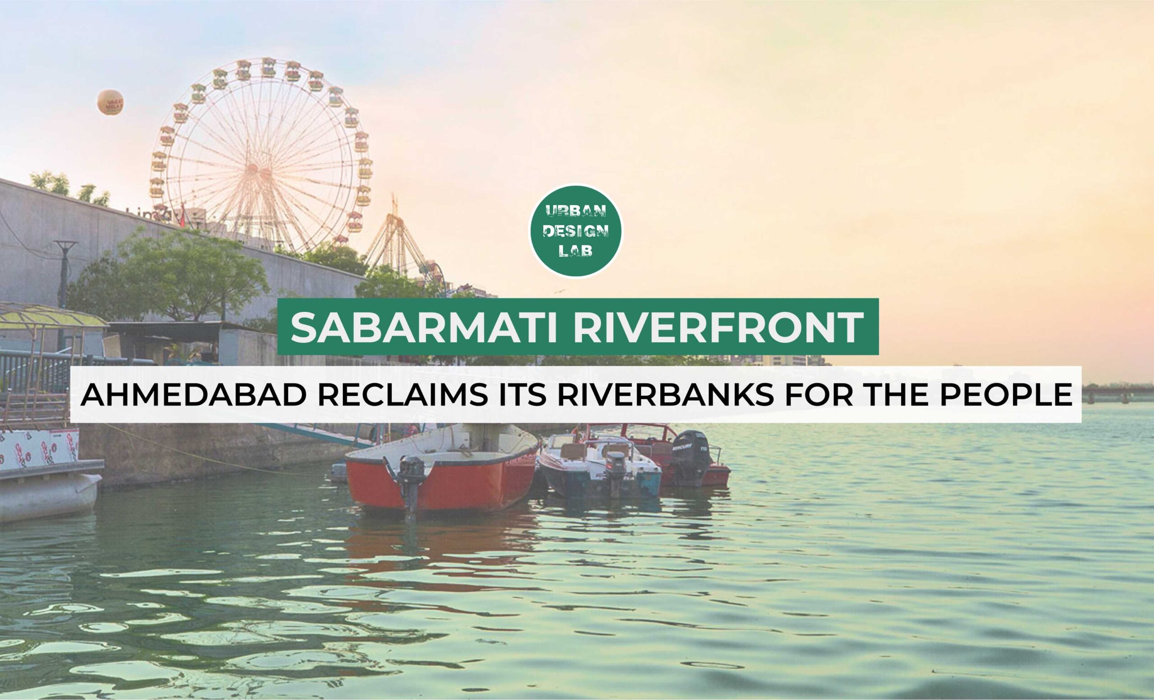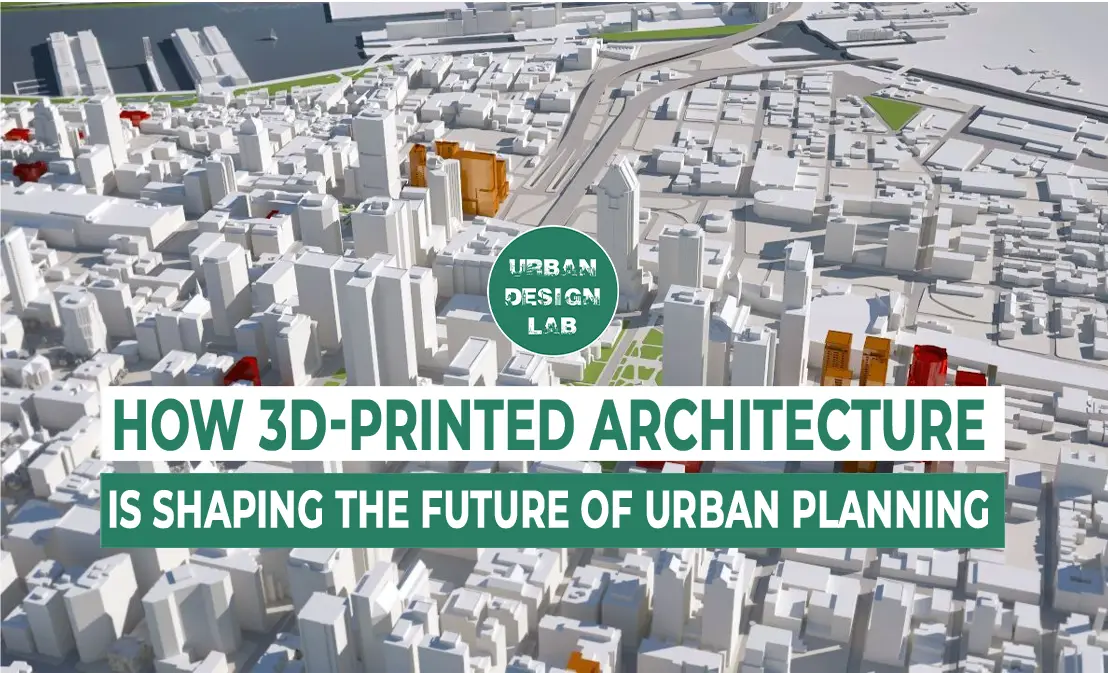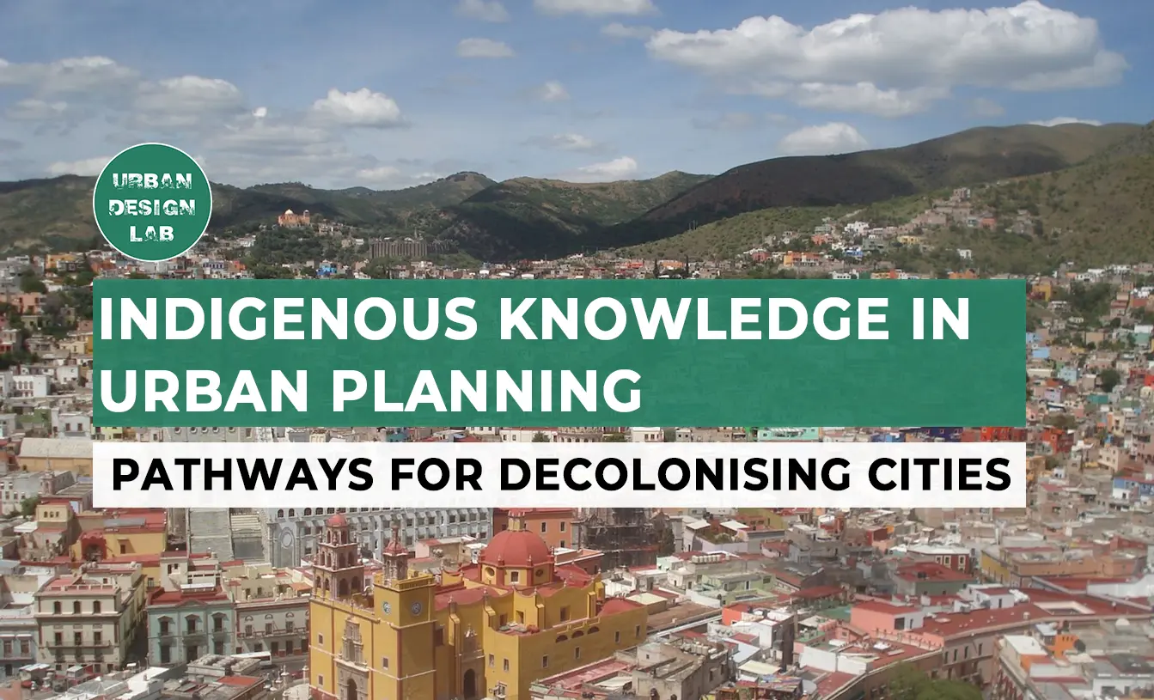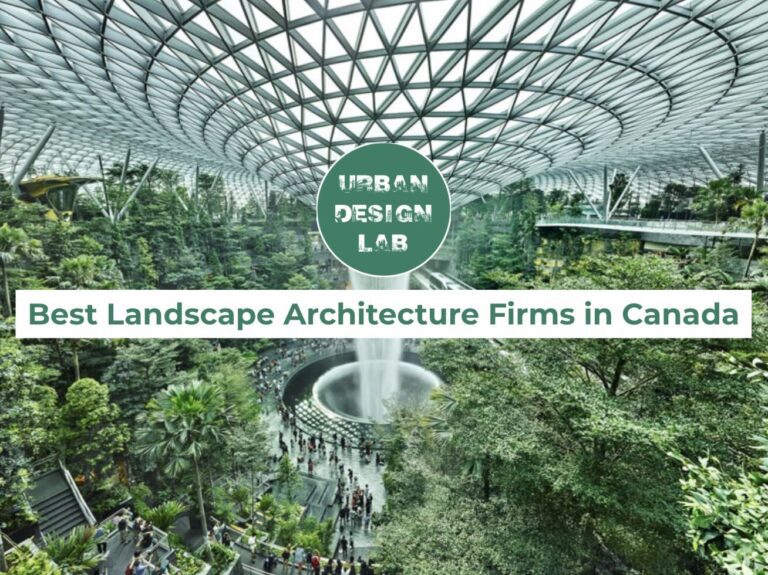
Fjordporten – Nordic Light | C.F. Møller Architects
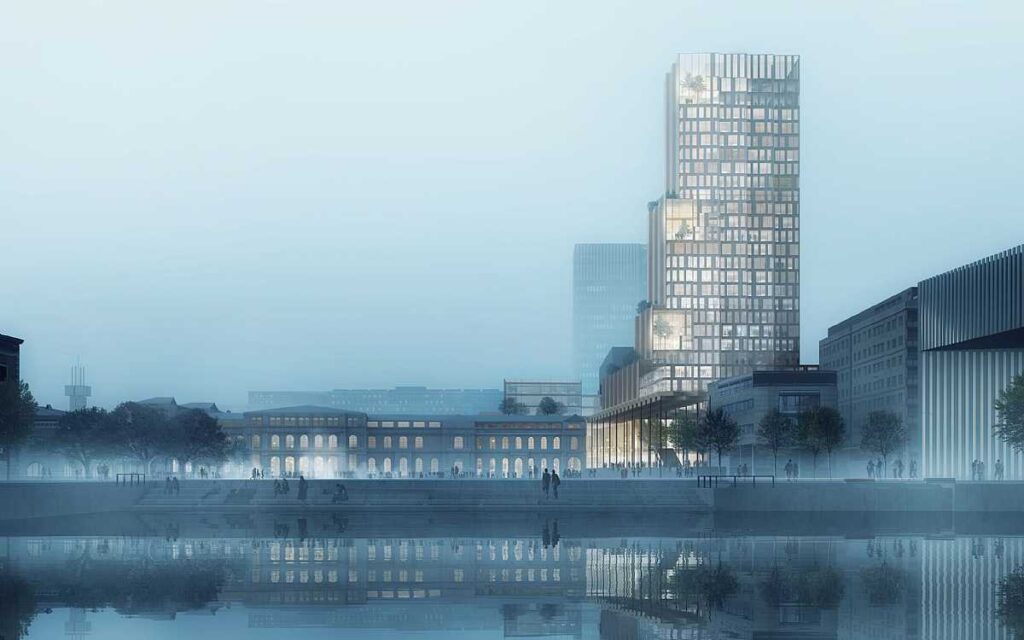
The primary aim for Fjordporten is to combine effective traffic logistics with attractive internal and external urban spaces. This is obtained by high architectural quality and streamlined transfers between the various means of transport. A clear architectural identity and a thorough sustainability profile define the project’s end result.
Fjordporten comprises a tower with a base. The tower mainly houses offices, while the base contains service functions for transport users. The building volume interacts with the towering “cathedral space” in the existing Østbanehallen and tapers downwards with inspiration from Oslo’s landscape and buildings. By combining the use of timber with modern materials such as concrete and high-tech glass, the building’s materials are a subtle reference to the time when the city was built from wood.
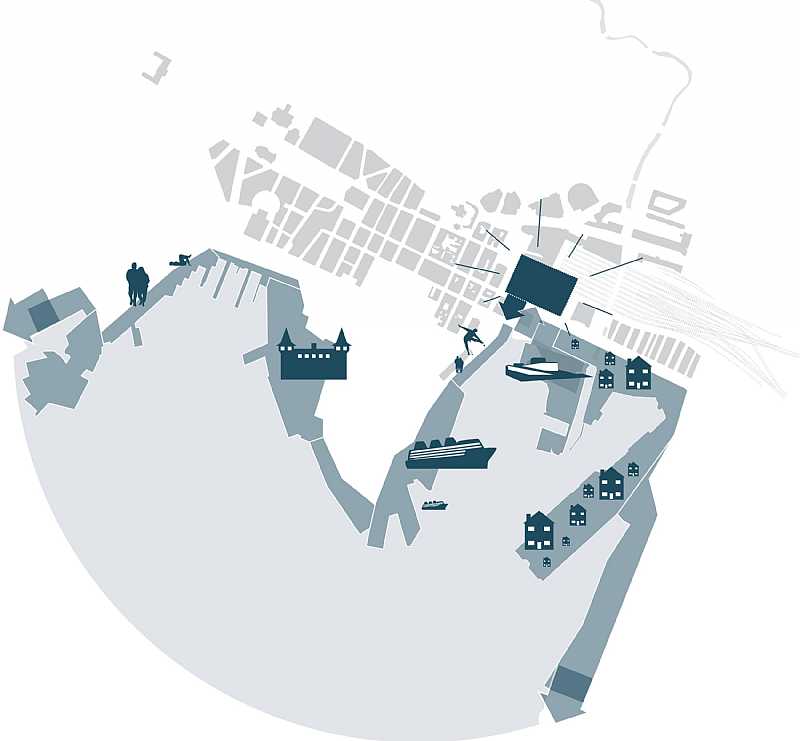
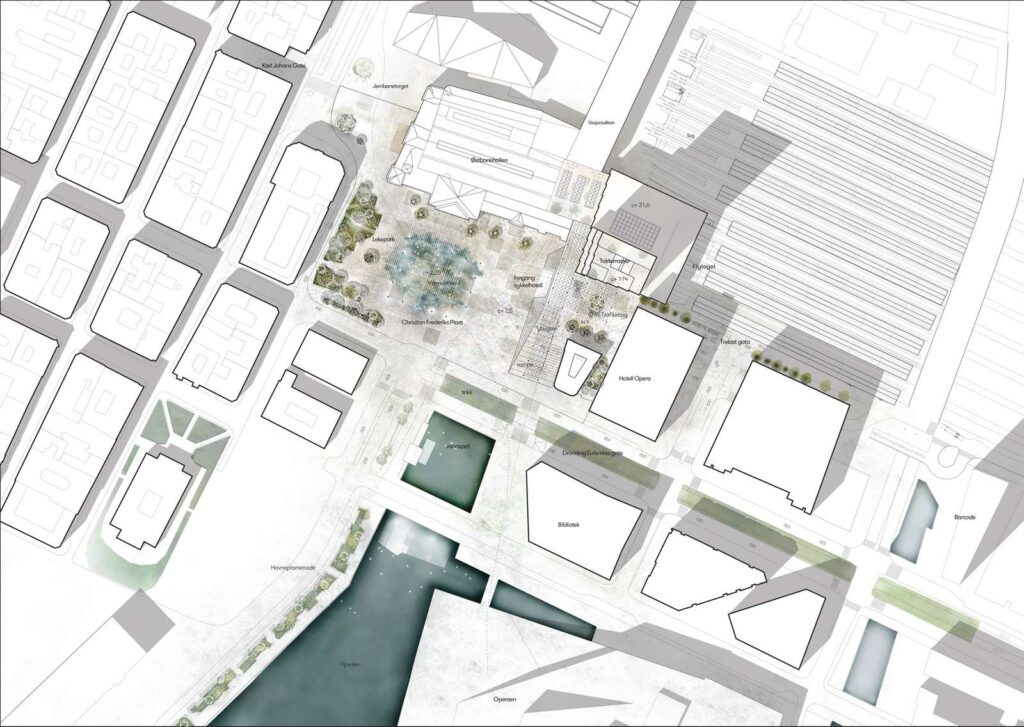
Organizer: Bane NOR Eiendom
Team members: C.F. Møller Architects in collaboration with Reiulf Ramstad Arkitekter
Location: Oslo, Norway
Site Area: 45770 m²
Year: 2017
Related articles

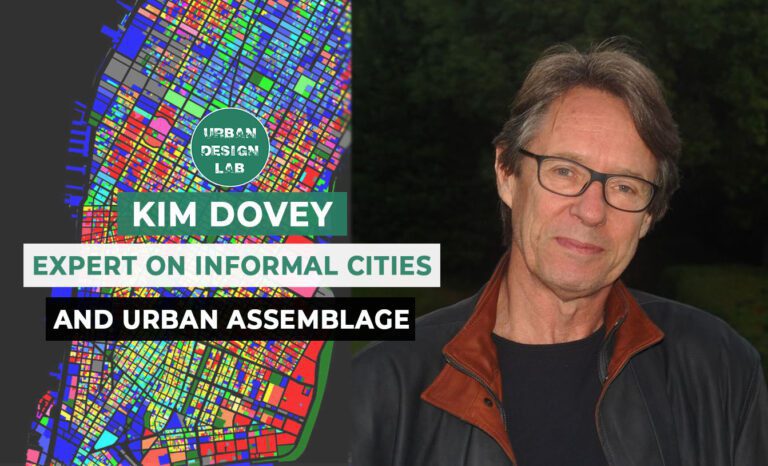
Kim Dovey: Leading Theories on Informal Cities and Urban Assemblage
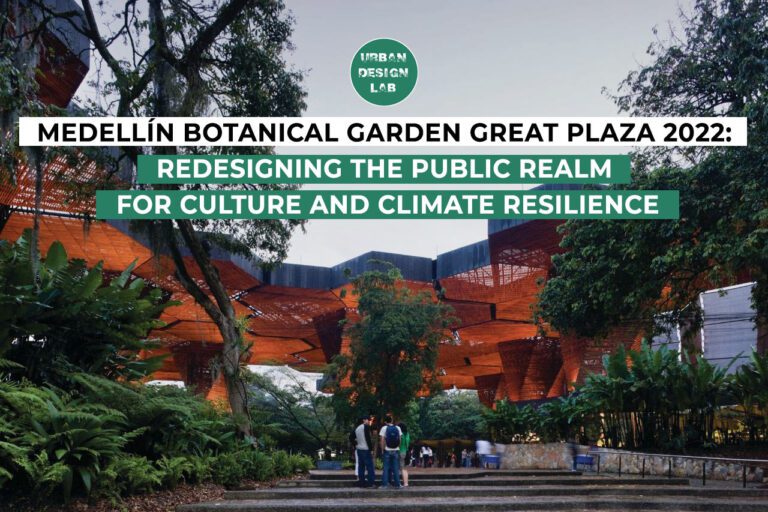
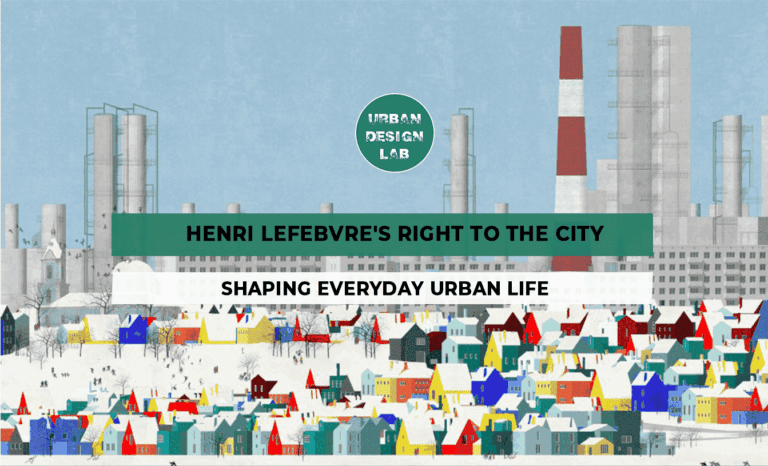
Henri Lefebvre’s Right to the City: Shaping Everyday Urban Life
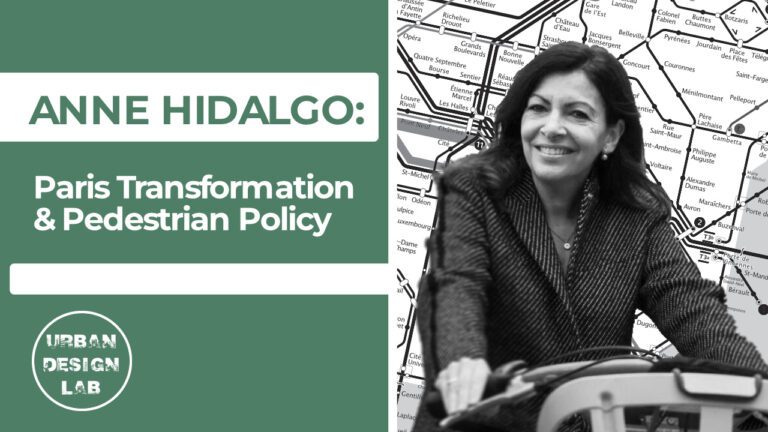
Anne Hidalgo – aris Transformation & Pedestrian Policy
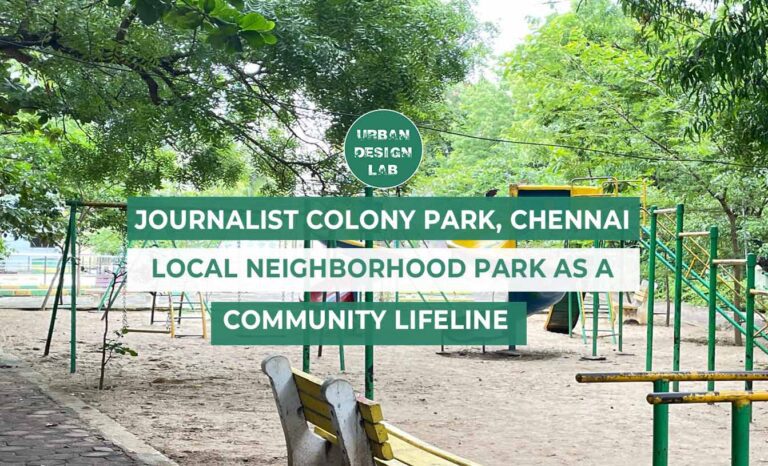
UDL GIS
Masterclass
GIS Made Easy – Learn to Map, Analyse, and Transform Urban Futures
Session Dates
23rd-27th February 2026

Urban Design Lab
Be the part of our Network
Stay updated on workshops, design tools, and calls for collaboration
Curating the best graduate thesis project globally!

Free E-Book
From thesis to Portfolio
A Guide to Convert Academic Work into a Professional Portfolio”
Recent Posts
- Article Posted:
- Article Posted:
- Article Posted:
- Article Posted:
- Article Posted:
- Article Posted:
- Article Posted:
- Article Posted:
- Article Posted:
- Article Posted:
- Article Posted:
Sign up for our Newsletter
“Let’s explore the new avenues of Urban environment together “


