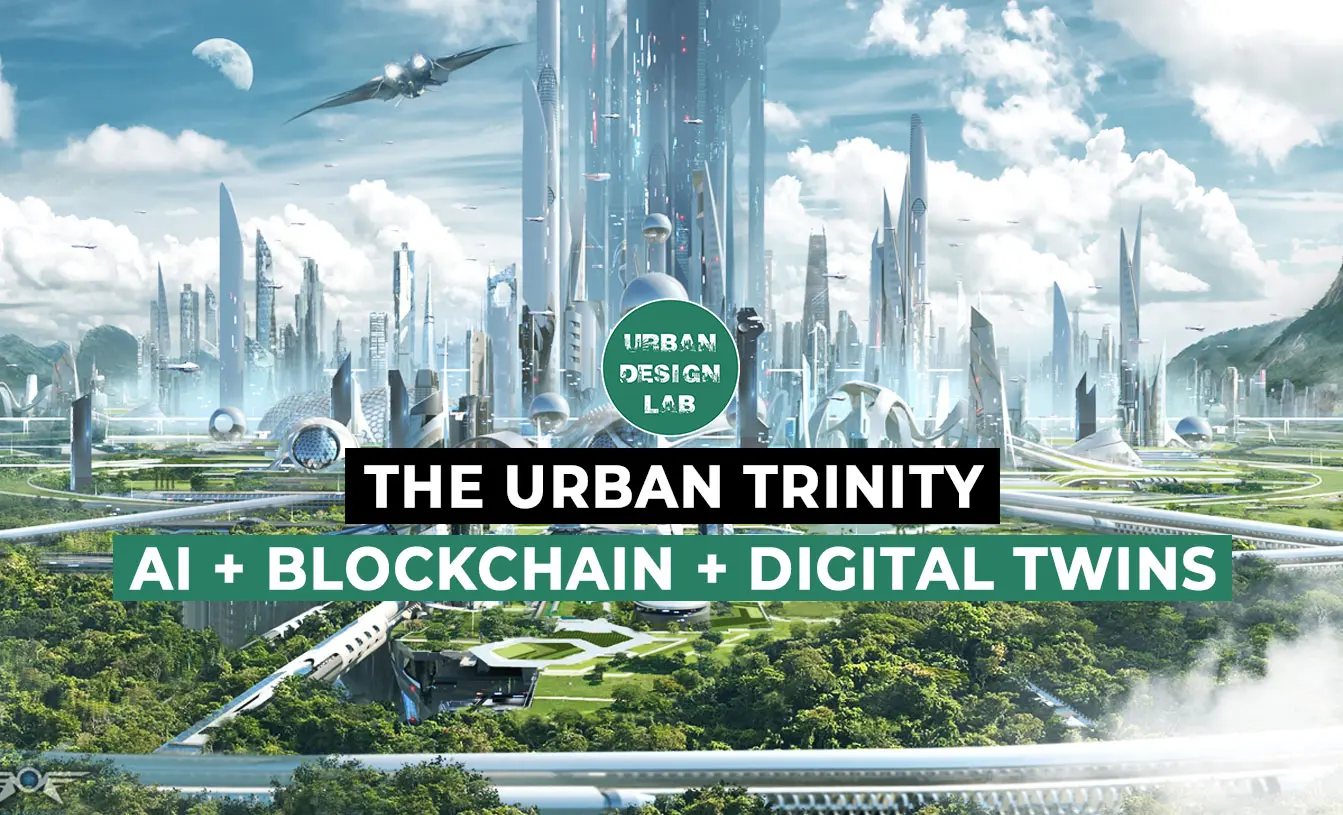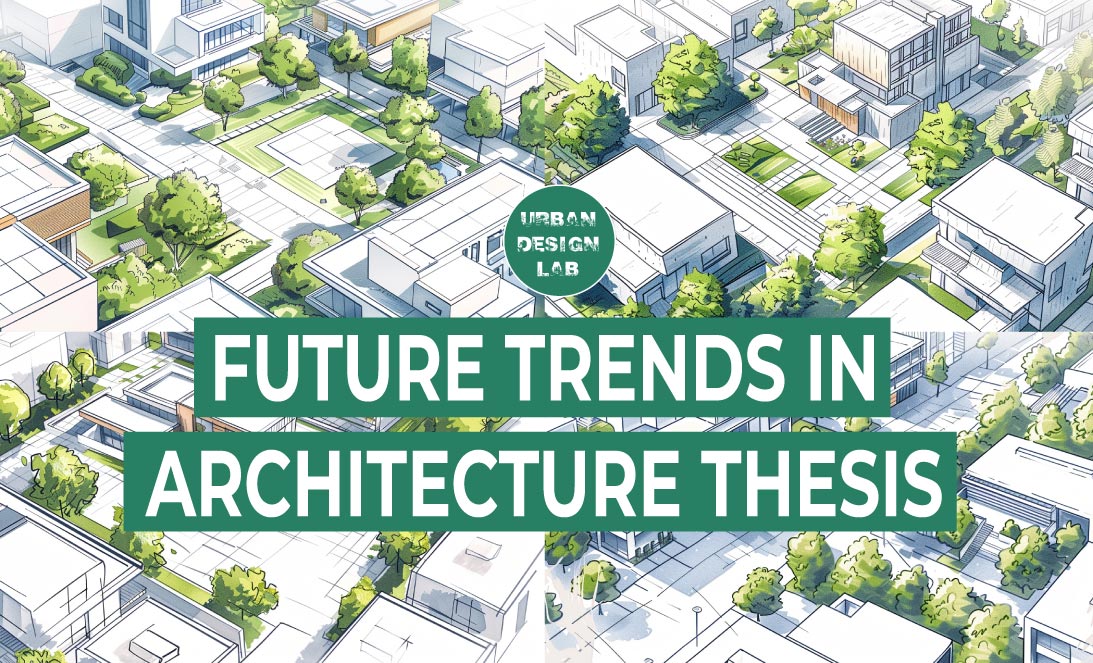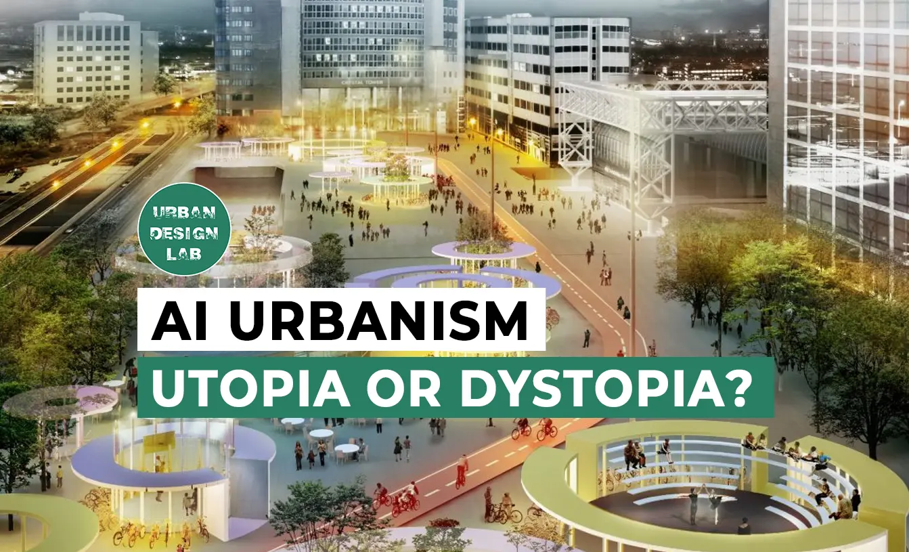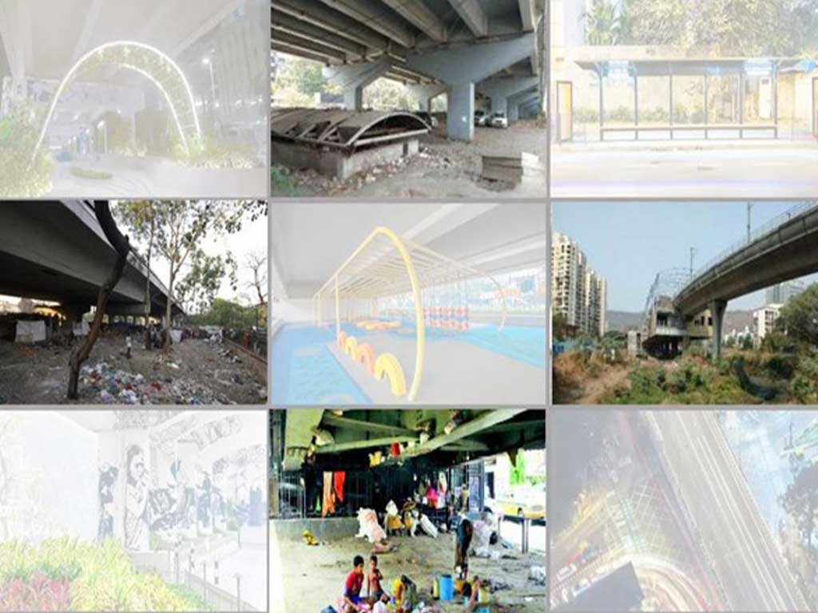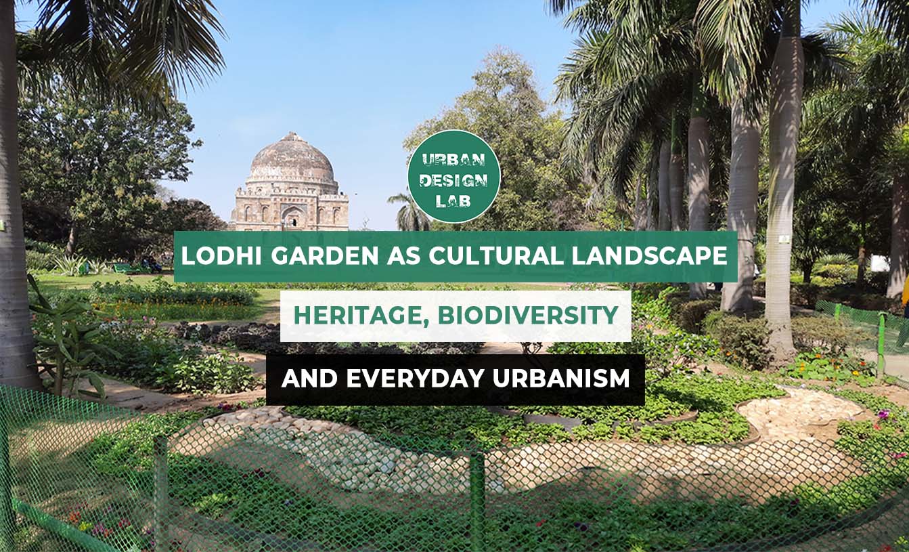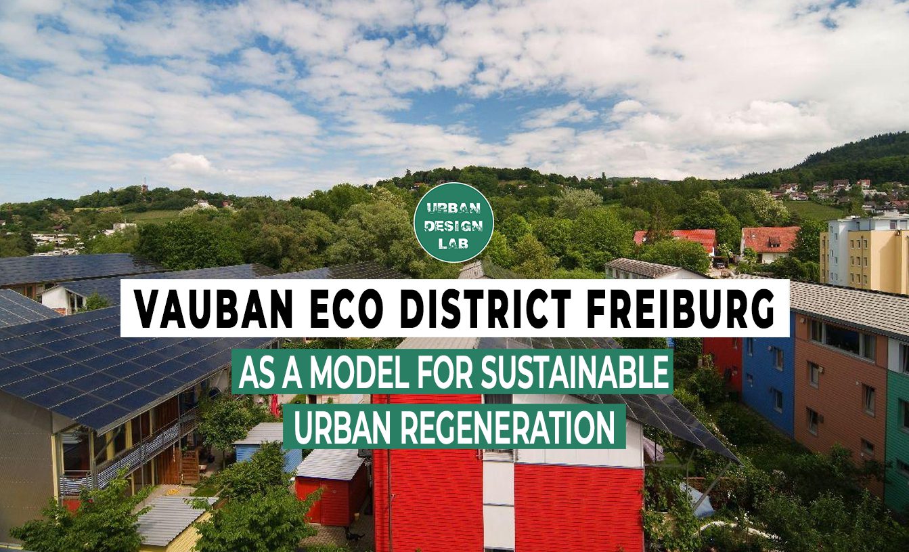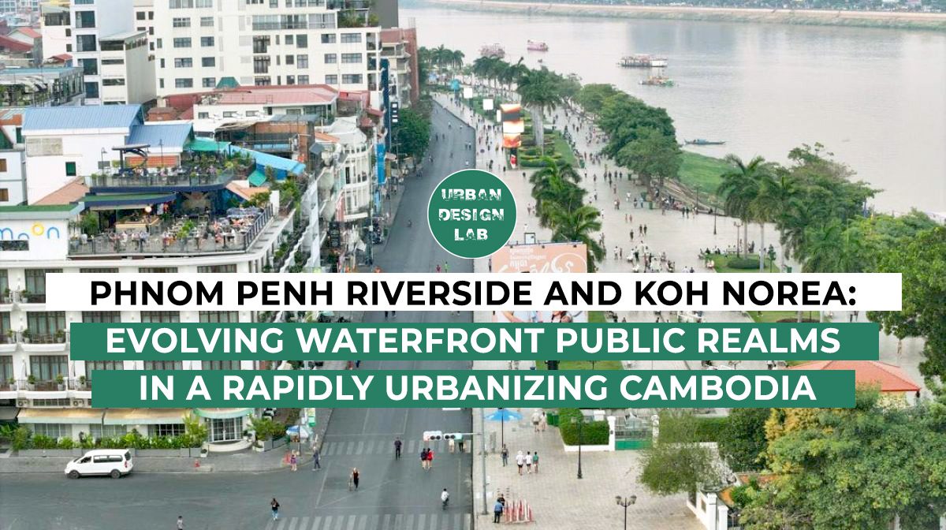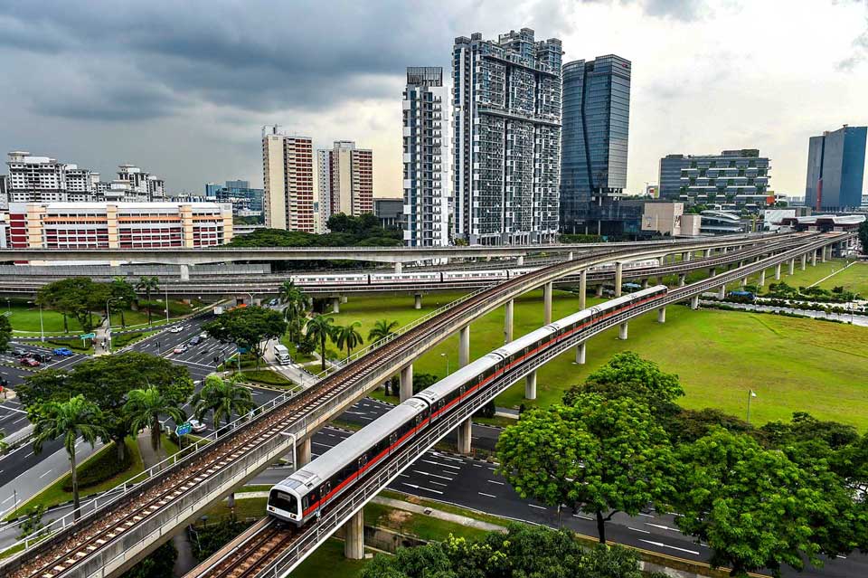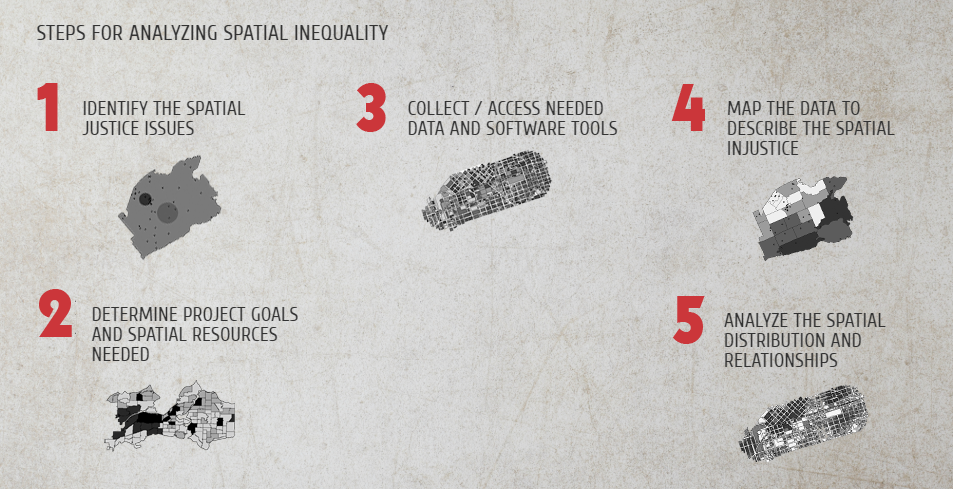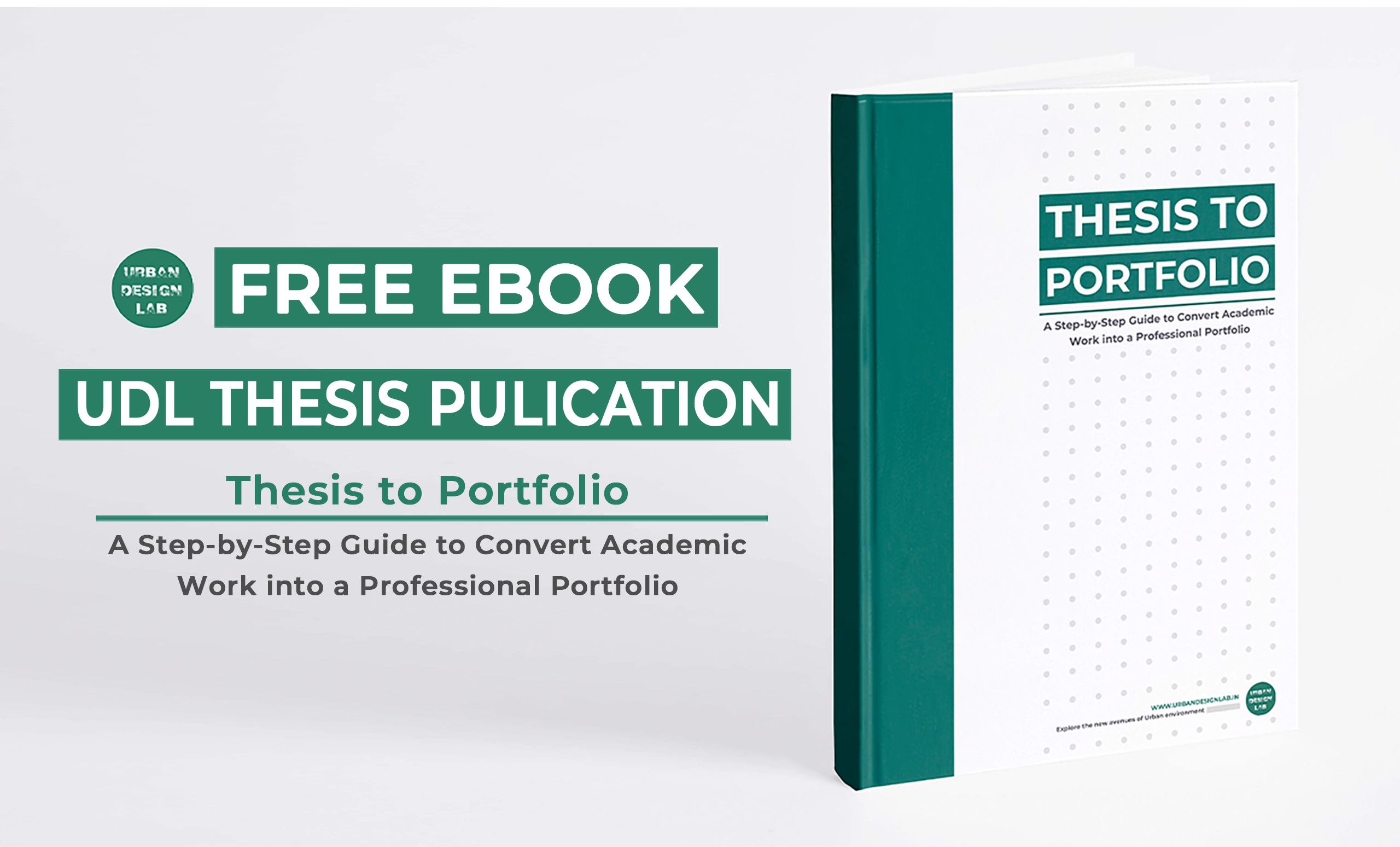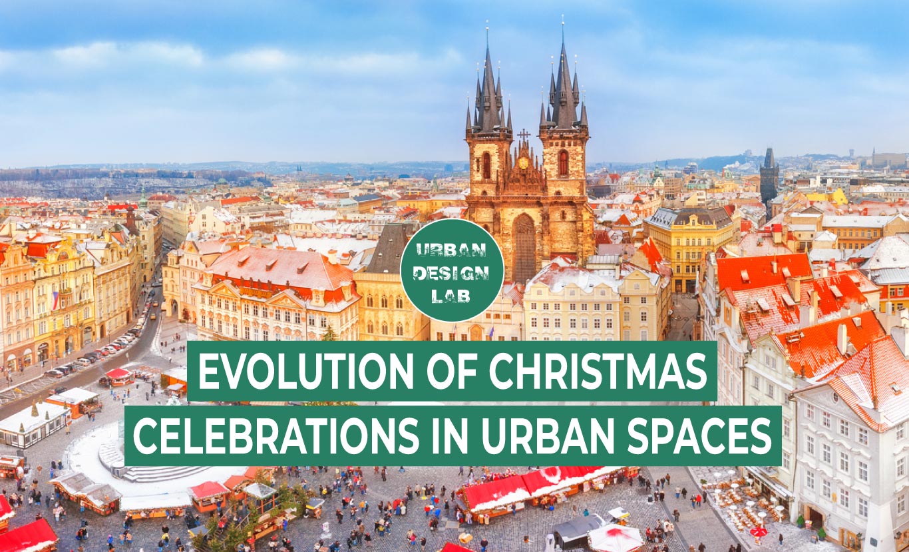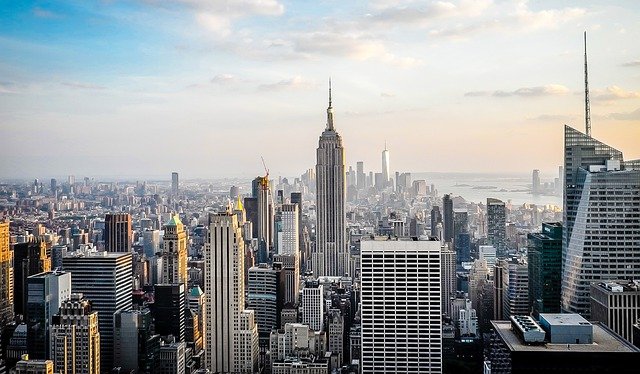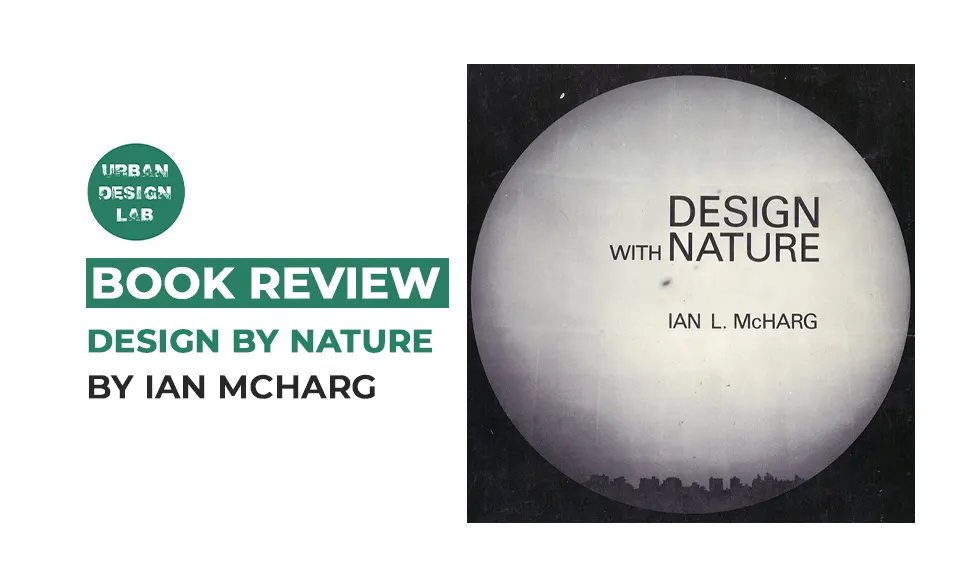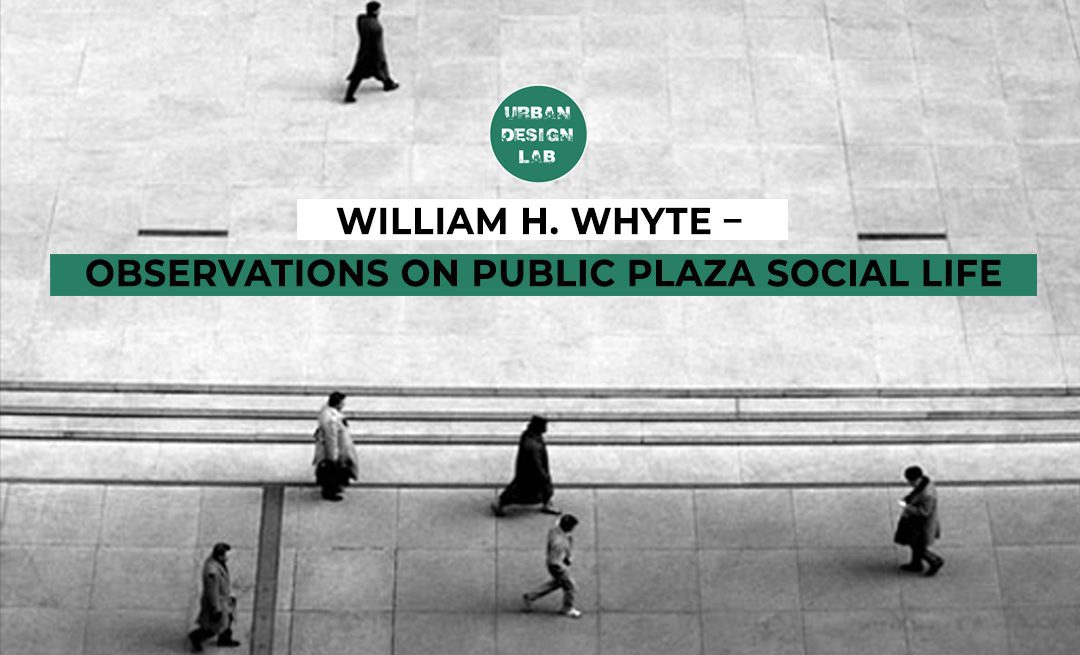
Freiraum Mannheim 2030 | Yellowz
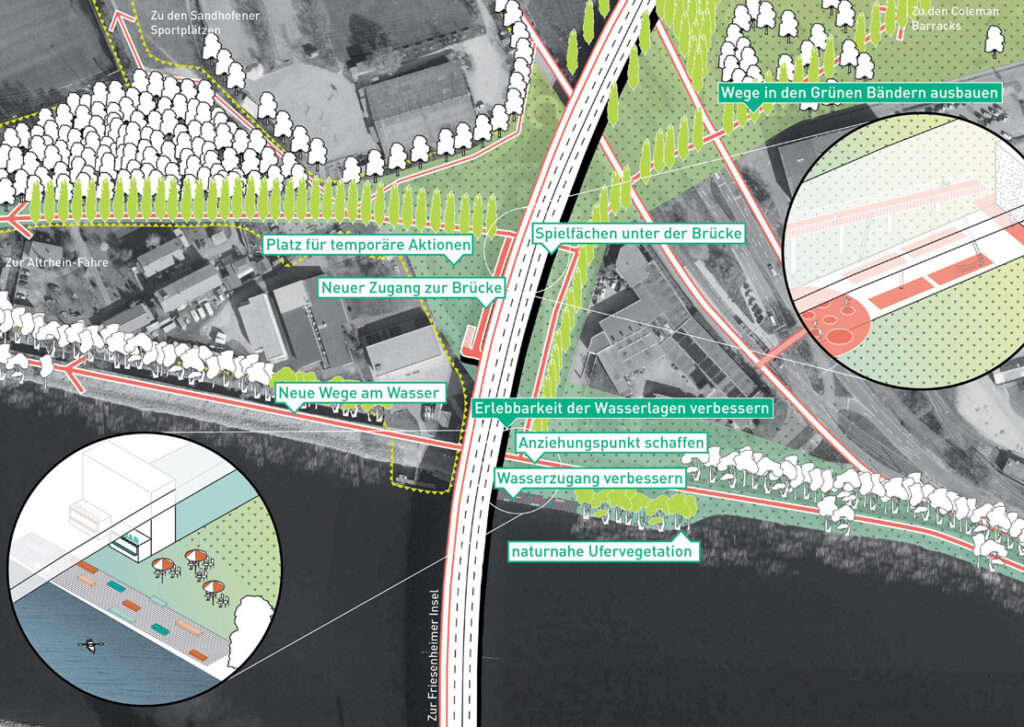
The competitiveness, sustainability and resilience of a city are also essentially measured by the supply of green and open spaces – and their qualities. With the concept Freiraum Mannheim2 – Green ribbons, blue streams, there is a city-wide plan that formulates a vision for the Mannheim open spaces until the year 2030 and is intended to provide impulses for sustainable urban development.
In four action rooms, concrete local issues and overall social issues are dealt with and explained in individual action concepts. The green bands form the load-bearing open space structure, which cannot yet be experienced as continuous green spaces. The open space concept develops differentiated strategies of profiling. The Blue Rivers, i.e. the rivers Rhine and Neckar, are not very present in urban areas. The city should move closer to these city- and landscape-shaping streams and rediscover its banks. Moving spaces stand for mobility and movement in the city and the question of how Mannheim can deal with the heritage of the car-friendly city in the future. The urban oases refer to the open space offered in the neighborhoods, which are particularly important in people’s everyday lives and are decisive for the quality of life.
In magnifying glass spaces, measures and strategies are located in an exemplary manner and solve the identified deficits of the Mannheim open space as examples.

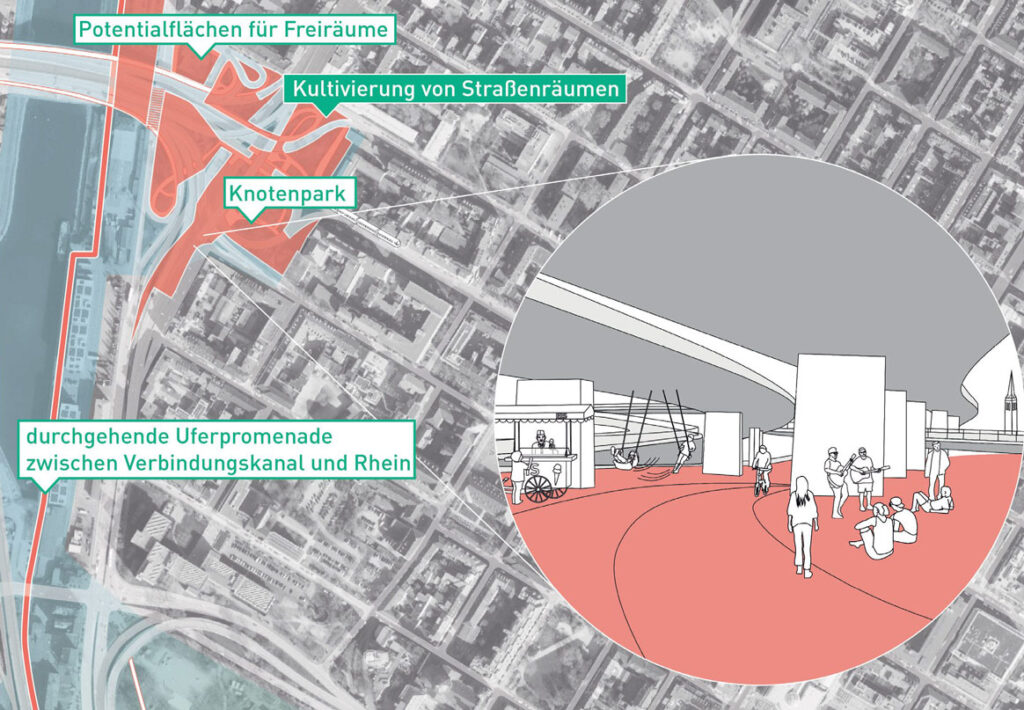
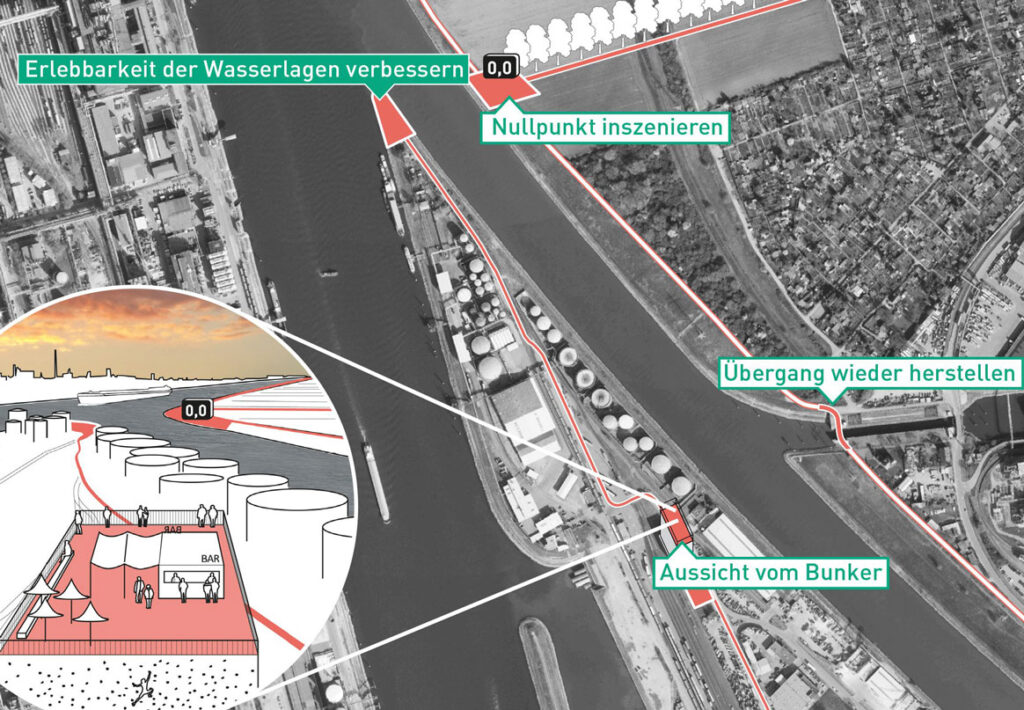
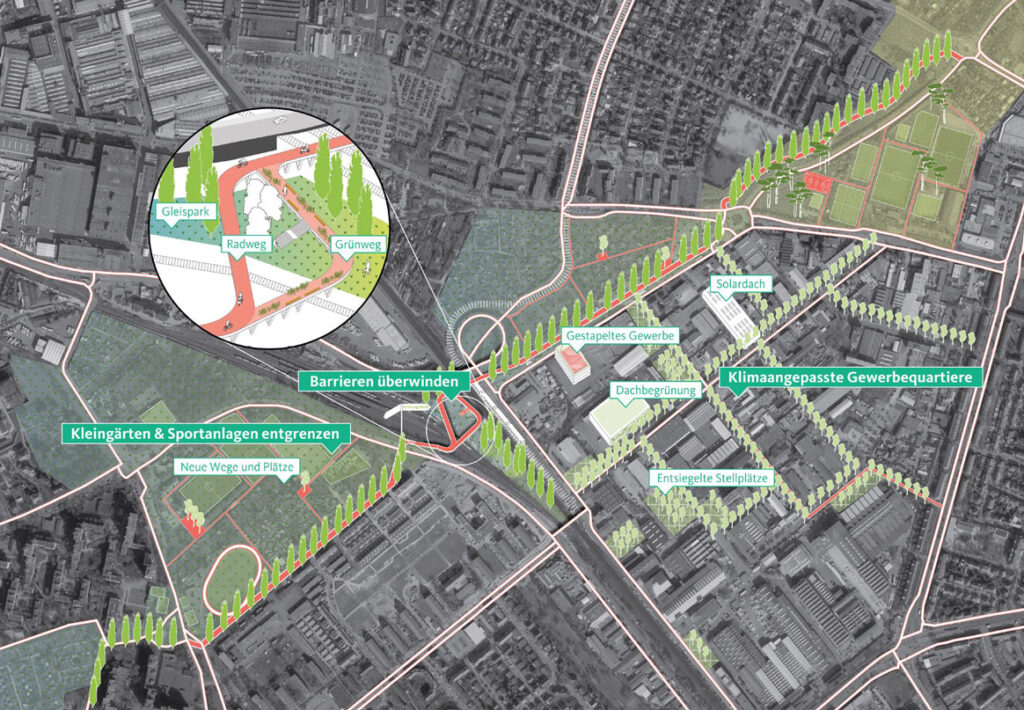
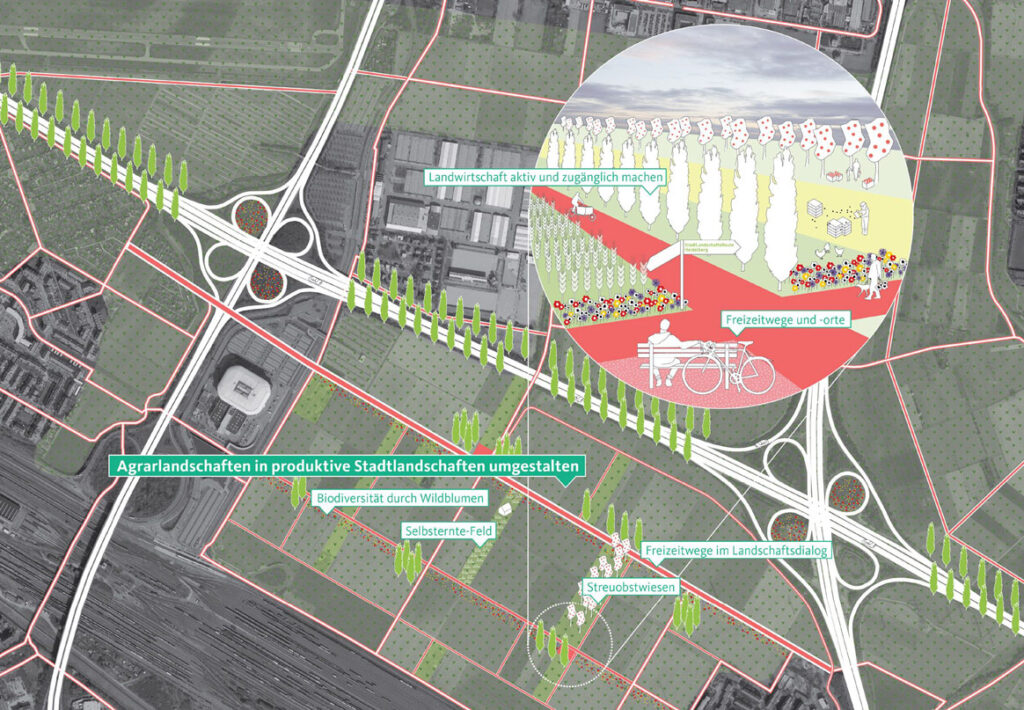
Architects: Yellowz
Location: Mannheim
Team Members: Oliver Bormann, Simone Risse
Client: City of Mannheim I Department IV – Building, Planning, Transport, Sports I Department of Urban Planning / Project Group Conversion
Program: City-wide open space concept
Status: Completed
Site Area: 144 ha
Project Year: 2017 – 2018
Collaborators: BGMR Landscape Architects
Related articles


Architecture Professional Degree Delisting: Explained

Periodic Table for Urban Design and Planning Elements


History of Urban Planning in India
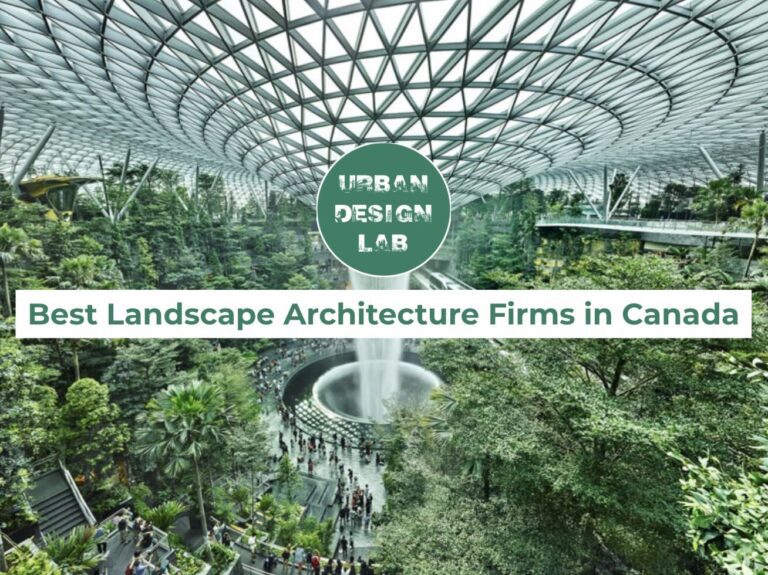
Best Landscape Architecture Firms in Canada
UDL GIS
Masterclass
GIS Made Easy – Learn to Map, Analyse, and Transform Urban Futures
Session Dates
23rd-27th February 2026

Urban Design Lab
Be the part of our Network
Stay updated on workshops, design tools, and calls for collaboration
Curating the best graduate thesis project globally!

Free E-Book
From thesis to Portfolio
A Guide to Convert Academic Work into a Professional Portfolio”
Recent Posts
- Article Posted:
- Article Posted:
- Article Posted:
- Article Posted:
- Article Posted:
- Article Posted:
- Article Posted:
- Article Posted:
- Article Posted:
- Article Posted:
- Article Posted:
- Article Posted:
Sign up for our Newsletter
“Let’s explore the new avenues of Urban environment together “

























