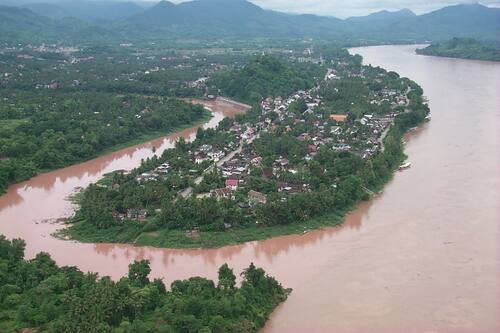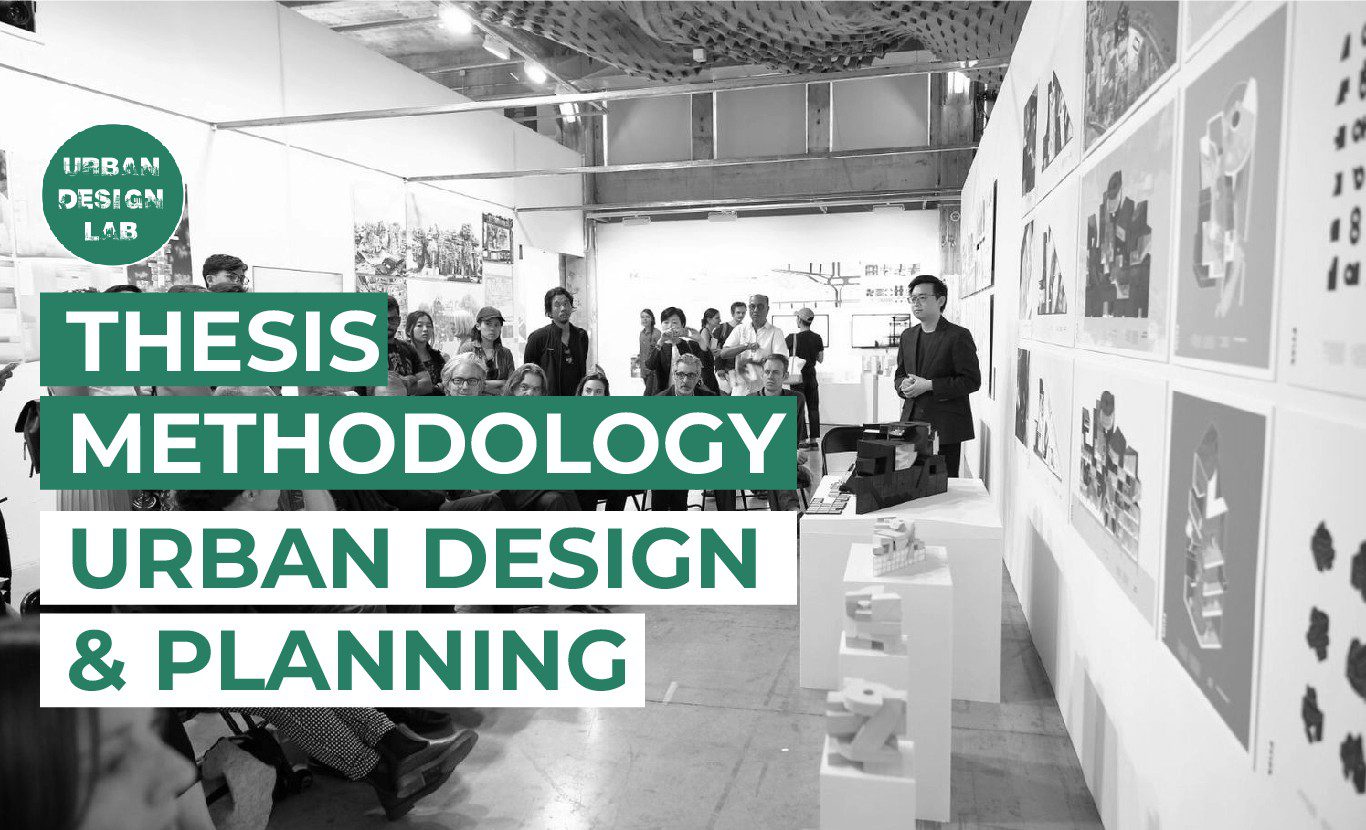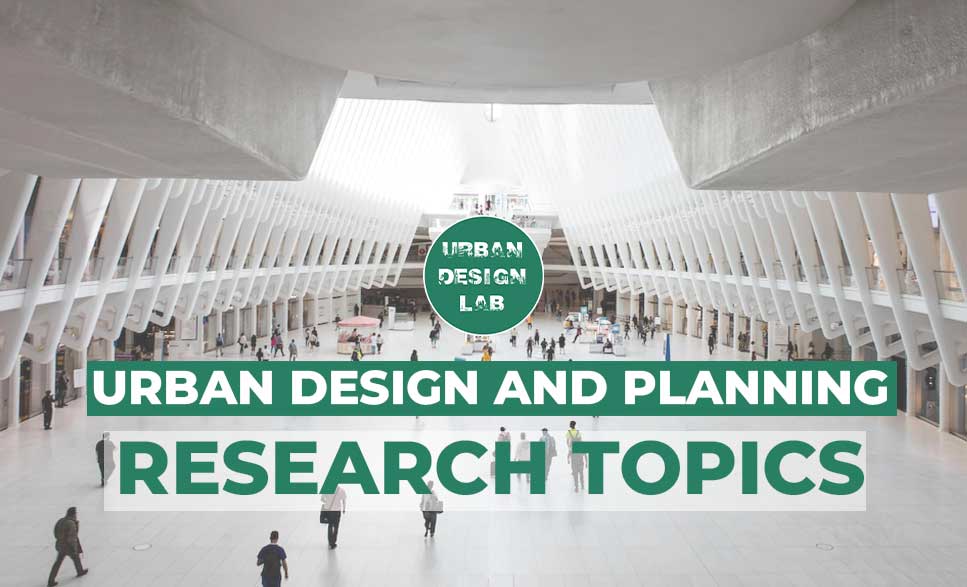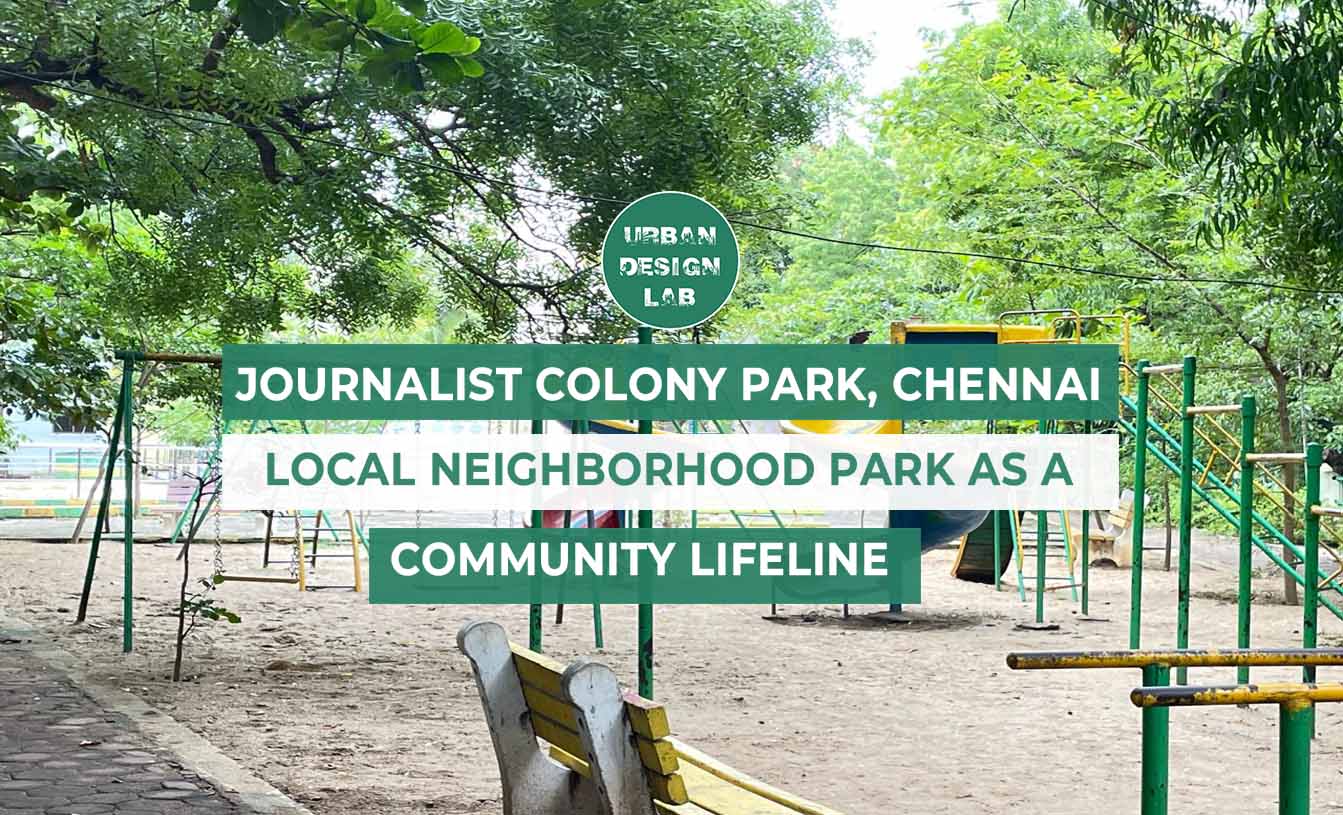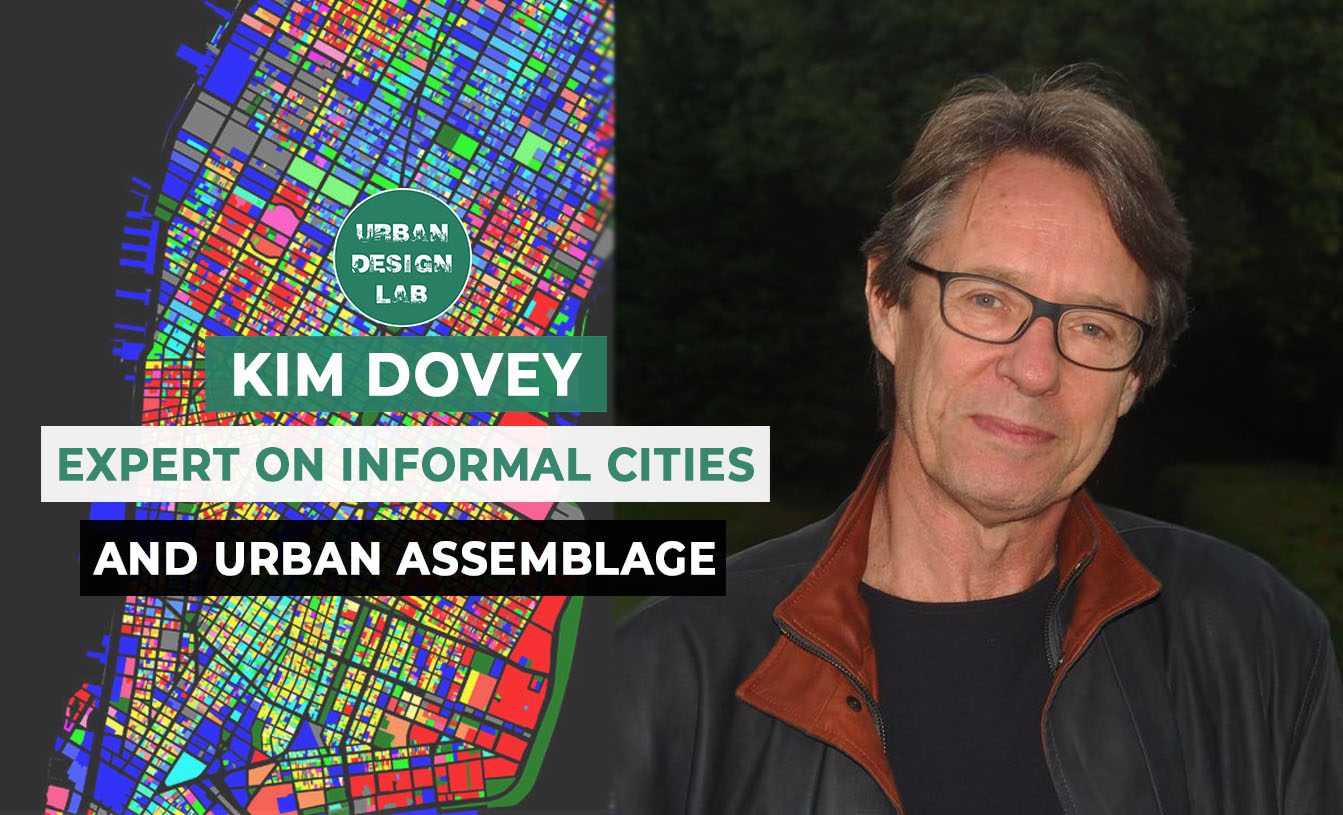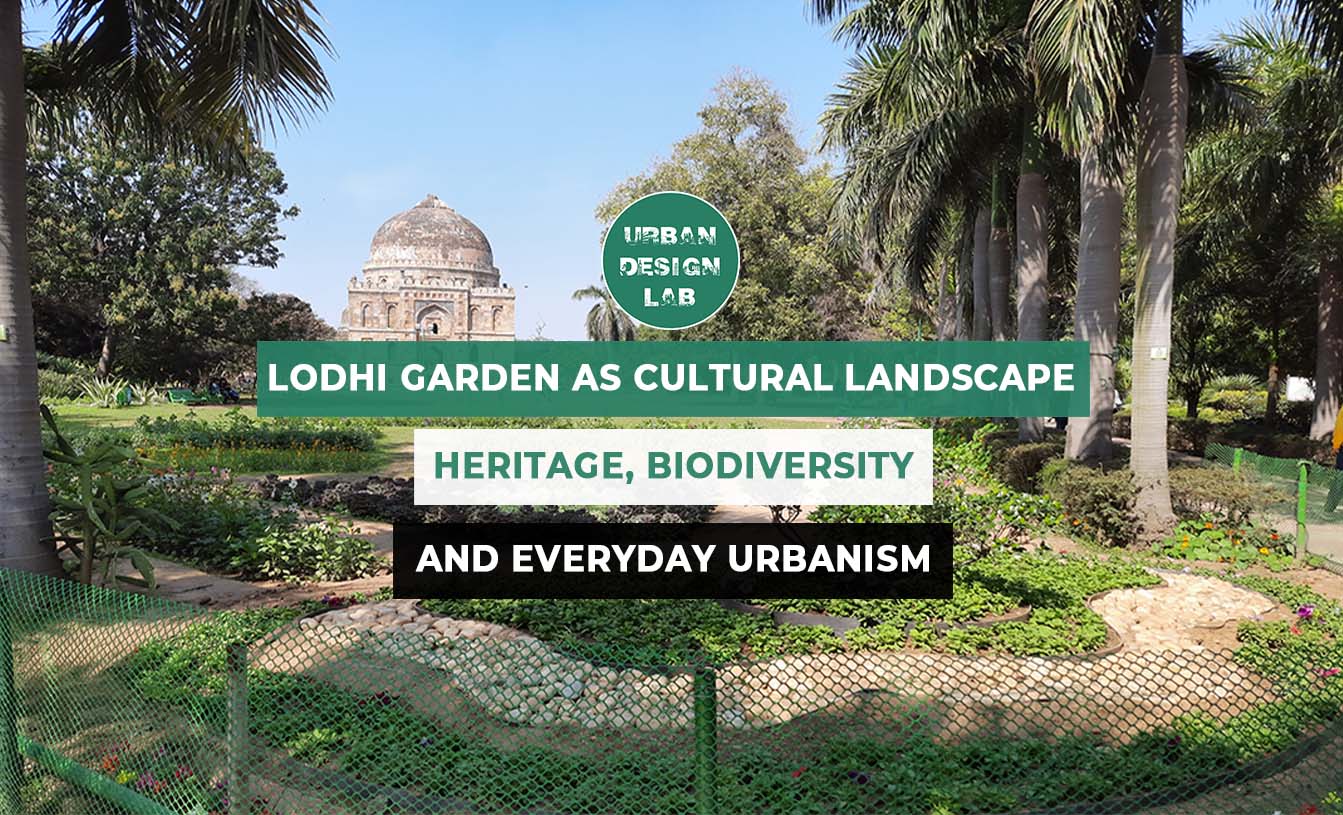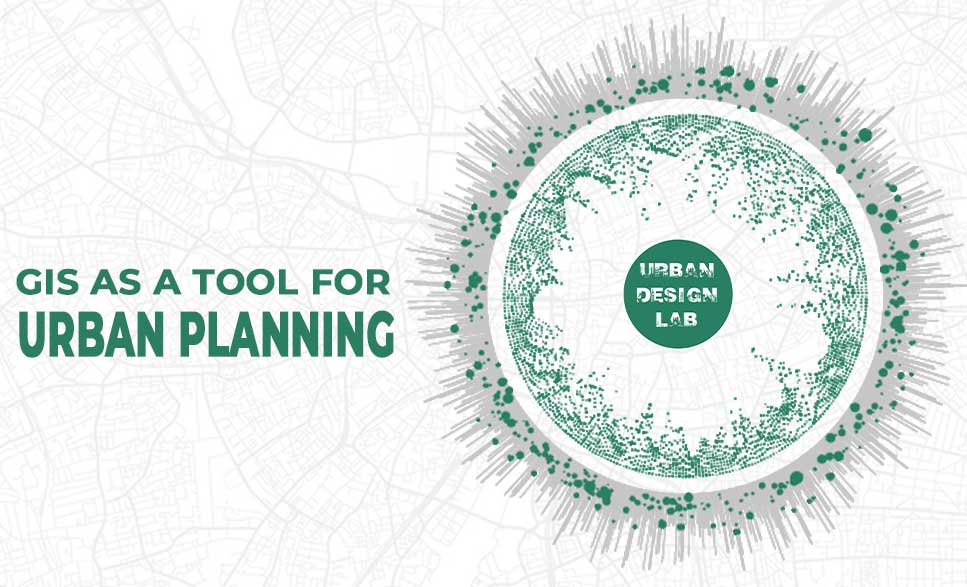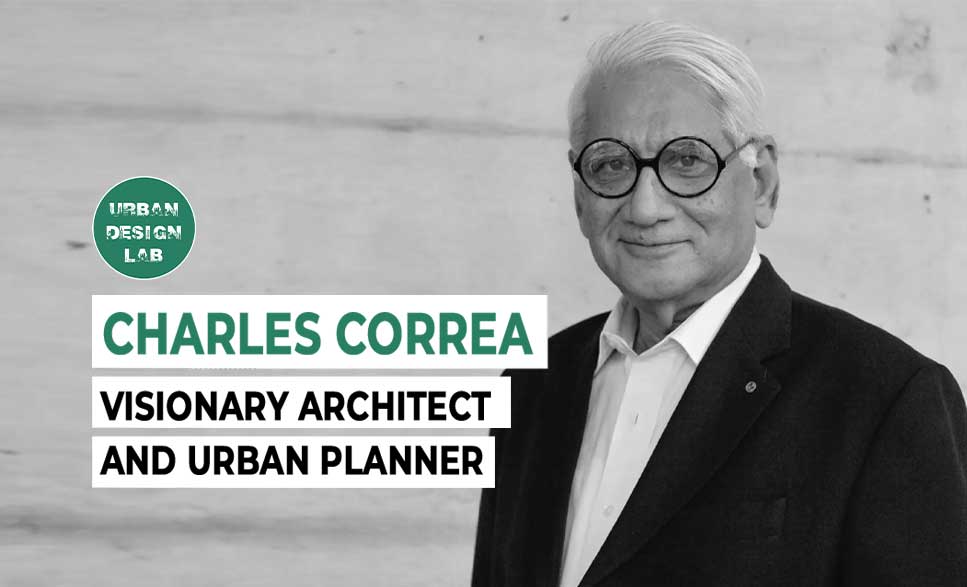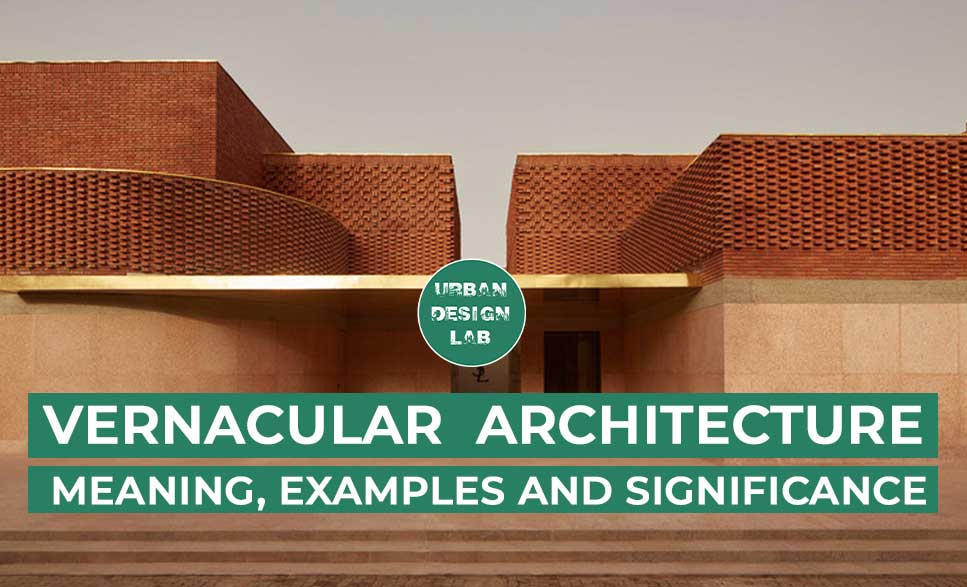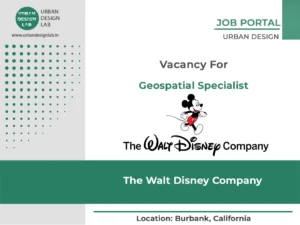

- Country:India
- Organisation:Al Adrak Trading & Contracting Oman
- Last date to Apply: 05/08/2022
Job Fields and Important Details
| Fields | Description |
|---|---|
| Position | Master Planner | |
| Organisation | Al Adrak Trading & Contracting Oman |
| Country | India |
| City | Master Planner | Al Adrak Trading & Contracting Oman |
| No of Vacancies | 01 |
| Project Name | N/A |
| Skills and Qualifications | Graduation/ Post Graduation in Urban Design or equivalent subject with Architectural background.The position necessitates the capacity to work on large-scale urban design and master planning projects of varying complexity from idea to detailed design, to create communities, accommodate growth, or revitalize physical facilities in towns, cities, and counties. This work will cover a variety of sectors, including residential, mixed-use, and urban regeneration projects. |
| Experience | Minimum of 8 years post qualification experience working on medium to large-scale urban or suburban housing design and master planning projects. |
| Salary | As per industry standards |
Organisation Details
Job Description
• Leading in the production of high-quality urban design and master planning projects.
• Support in the preparation of technical bids and fee proposals for master planning and urban design projects and other major infrastructure projects where appropriate.
• Project management of master planning projects involving multi-disciplinary teams.
• Developing and maintaining relationships with clients, attending meetings, workshops, and seminars.
• Develop and implement standard specifications for construction finishes.
• Create three-dimensional visualizations that include construction elements such as walls or roofs.
• Produce designs, plans, sections, elevations, and detailed drawings of the space for construction and installation.
• Imagine, research, and confidently present design solutions for medium to large-scale masterplans.
• Produce 3D and 2D modeling and technical drawings (plan, sections, and elevations).
Advertisement
How to Apply
- Last date to Apply: 05/08/2022
Related Jobs

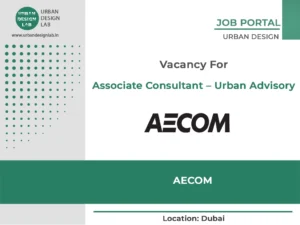
AECOM Dubai Hiring Senior Urban Strategy Consultant
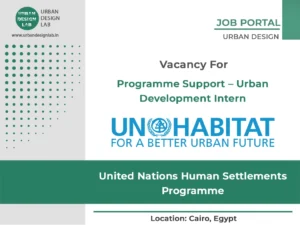
UN Habitat Urban Development Internship in Cairo Egypt 2026
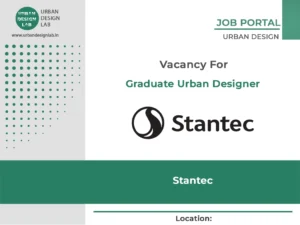
Entry Level Urban Designer Vacancy at Stantec
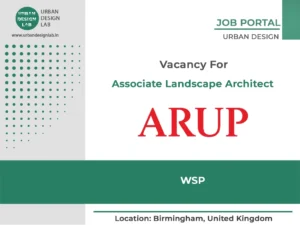
Associate Landscape Architect Job in Birmingham UK Arup
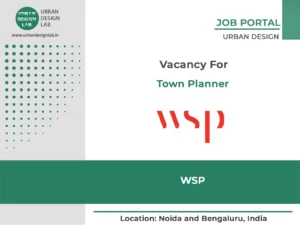
Town Planner Job in Noida and Bengaluru at WSP India 4 Years Experience
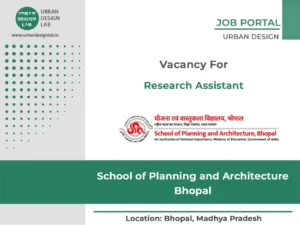
SPA Bhopal Hiring Research Assistant
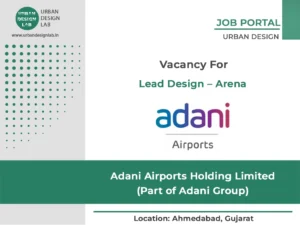
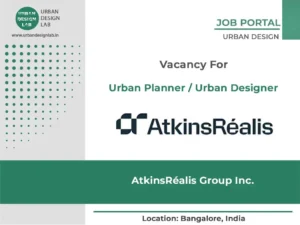
Atkins India Hiring Urban Designer with GIS & Rhino Skills


Research Assistant Jobs in Urban Analytics & Construction AI at HKU
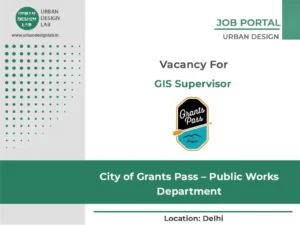
City of Grants Pass Hiring GIS Supervisor
UDL GIS
Masterclass
GIS Made Easy – Learn to Map, Analyse, and Transform Urban Futures
Session Dates
23rd-27th February 2026

Urban Design Lab
Be the part of our Network
Stay updated on workshops, design tools, and calls for collaboration
Curating the best graduate thesis project globally!

Free E-Book
From thesis to Portfolio
A Guide to Convert Academic Work into a Professional Portfolio”
Recent Posts
- Article Posted:
- Article Posted:
- Article Posted:
- Article Posted:
- Article Posted:
- Article Posted:
- Article Posted:
- Article Posted:
- Article Posted:
- Article Posted:
- Article Posted:
- Article Posted:
Sign up for our Newsletter
Please go through our Newsletter Policy

























