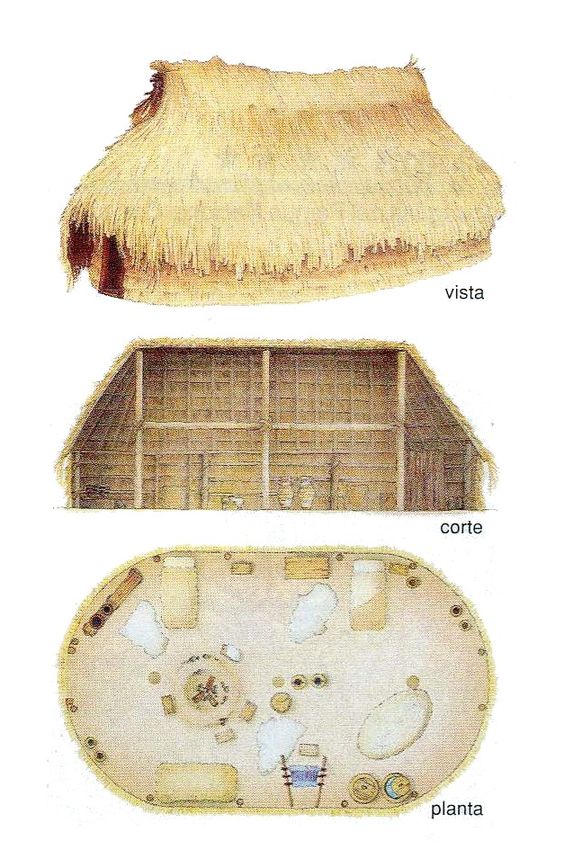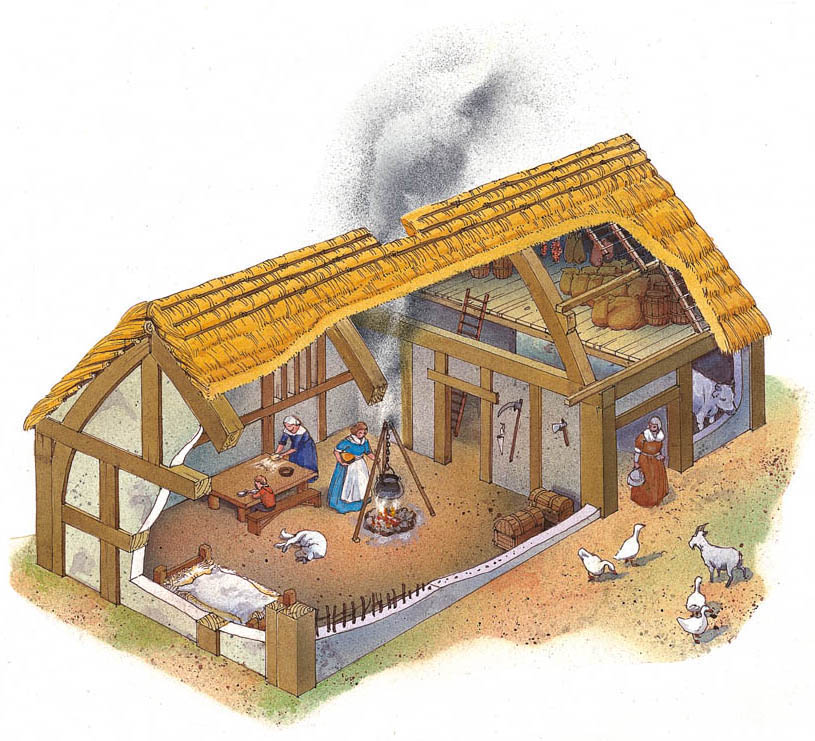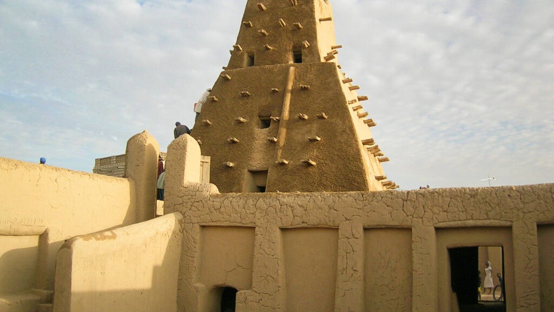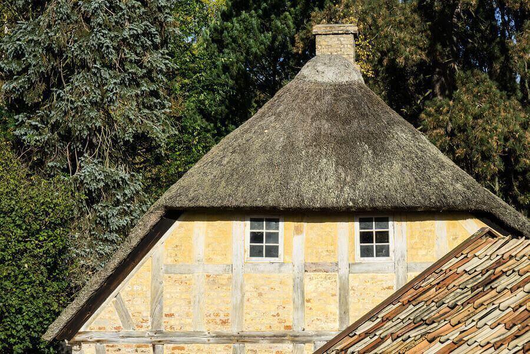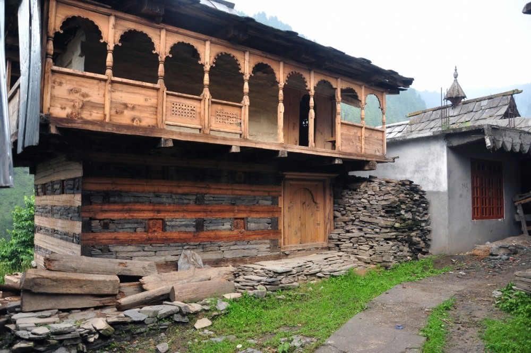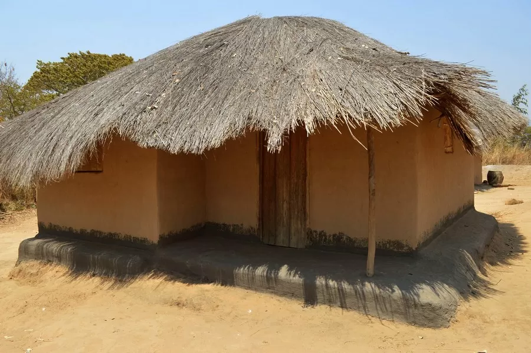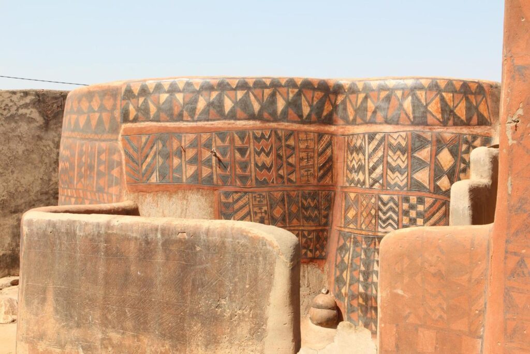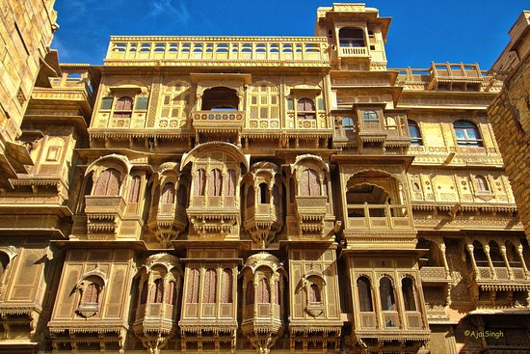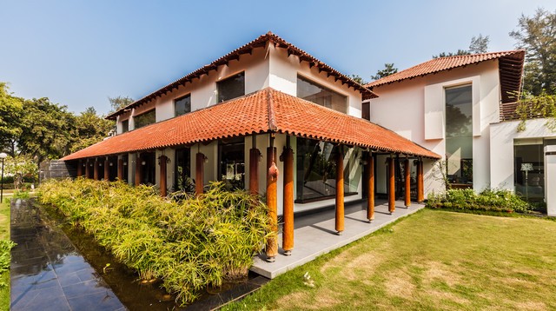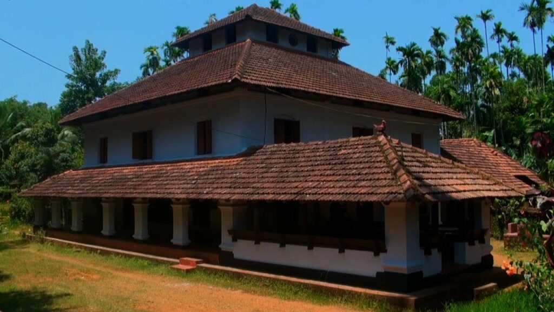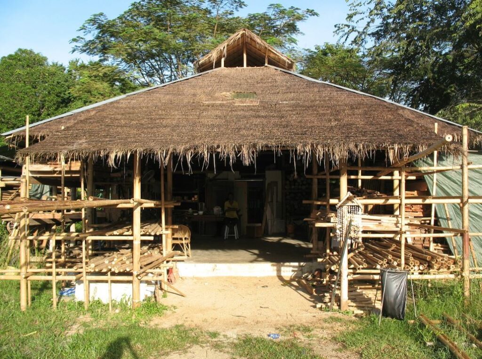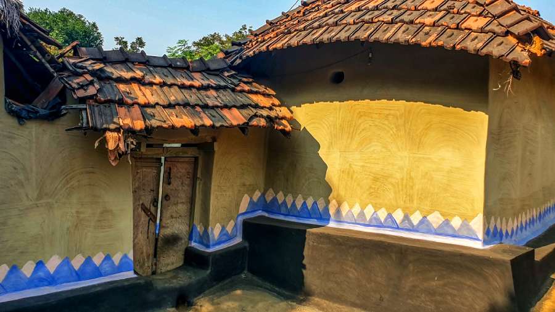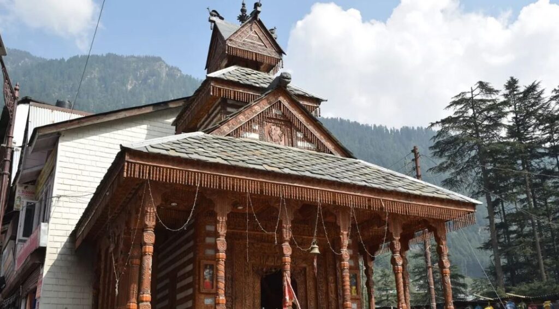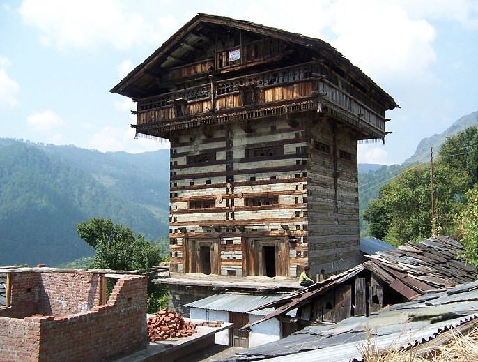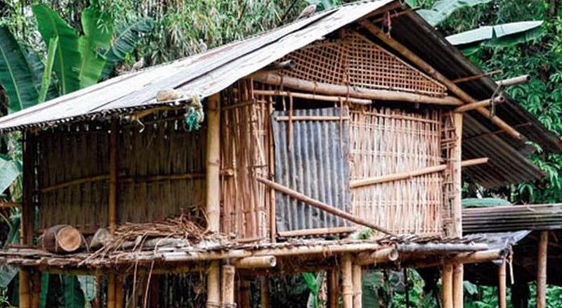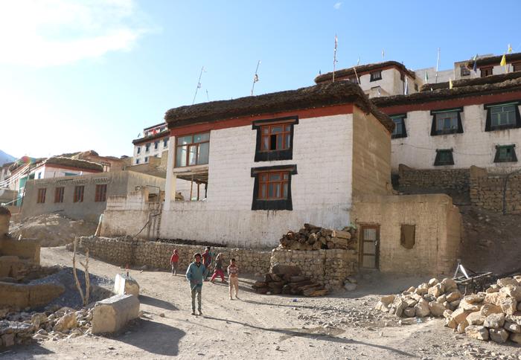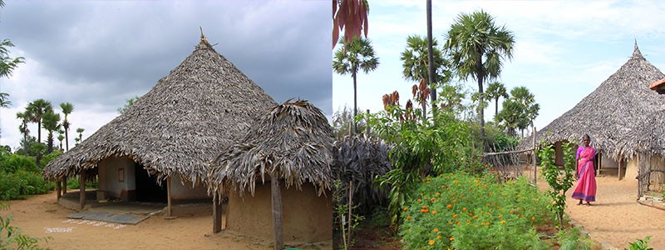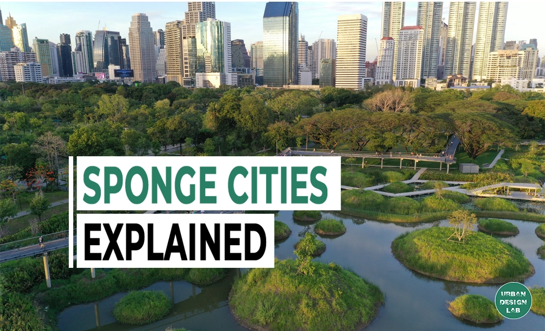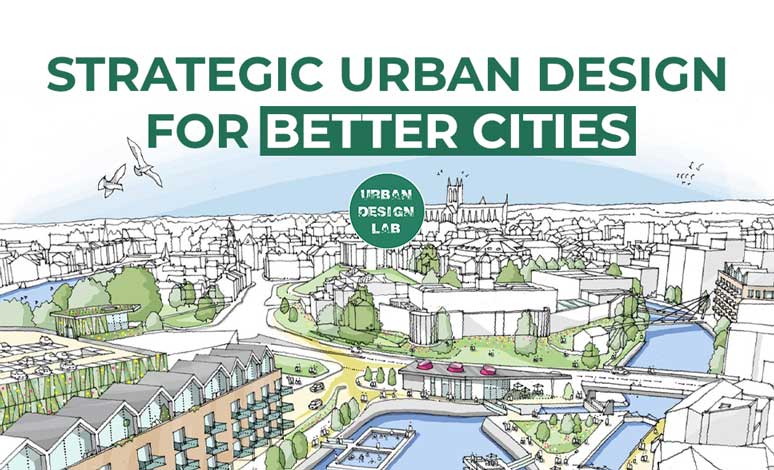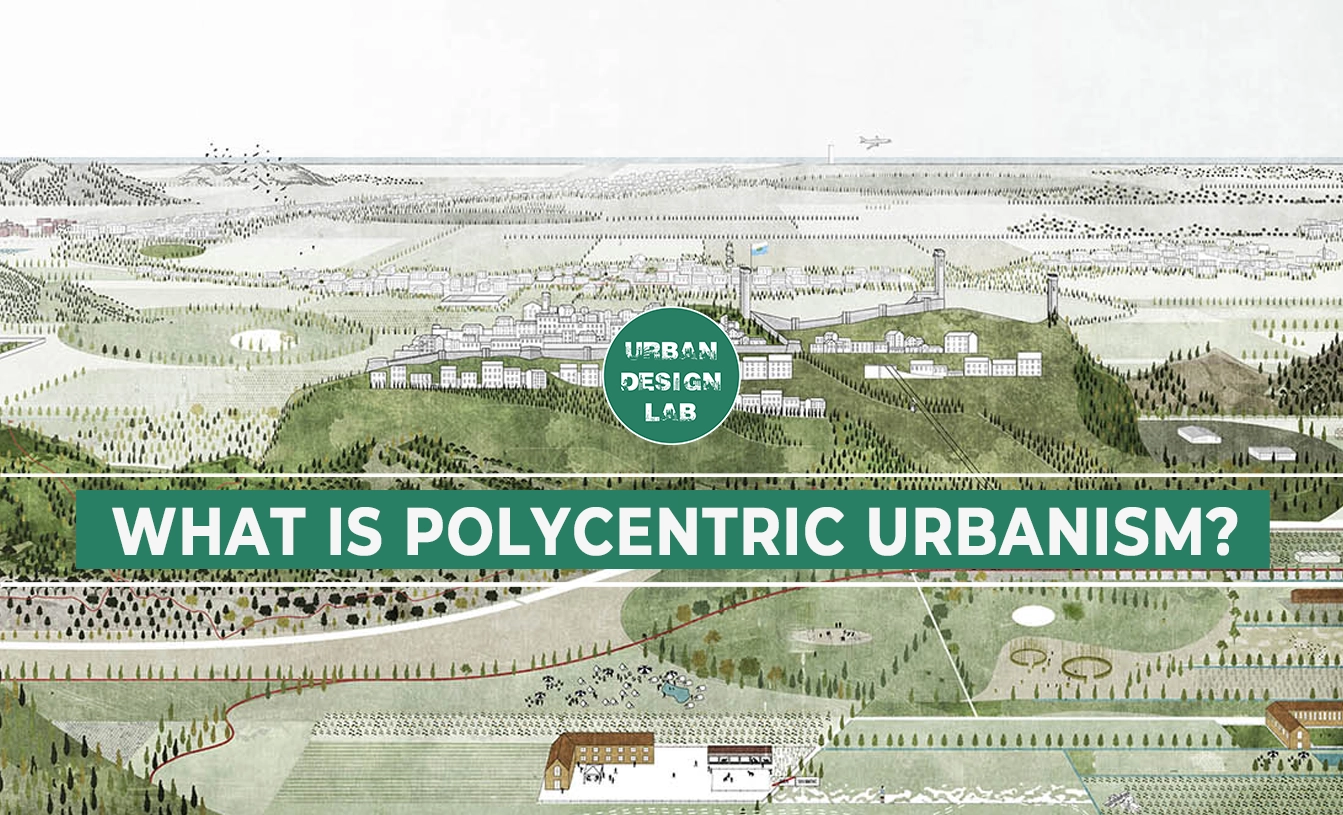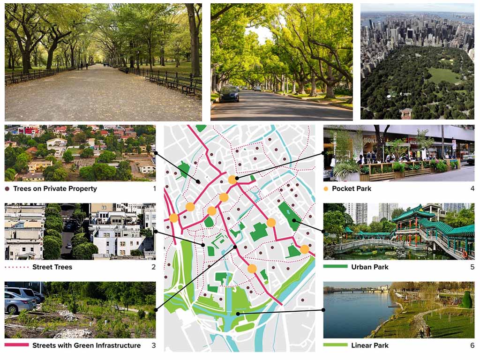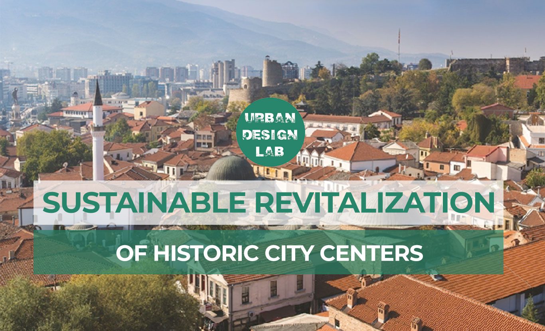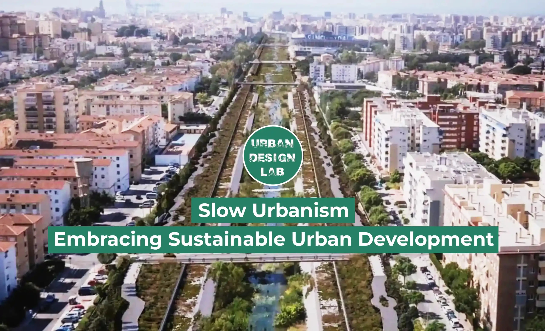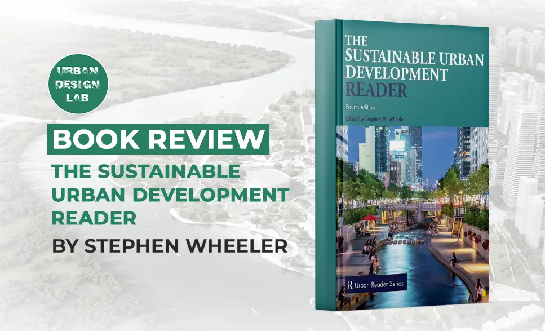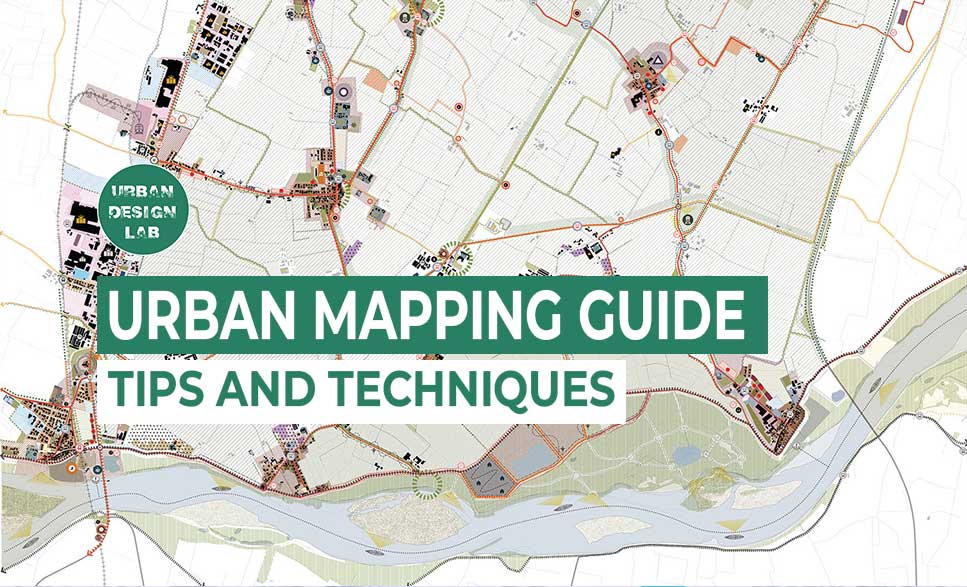
Vernacular Architecture- Meaning, Examples and Significance
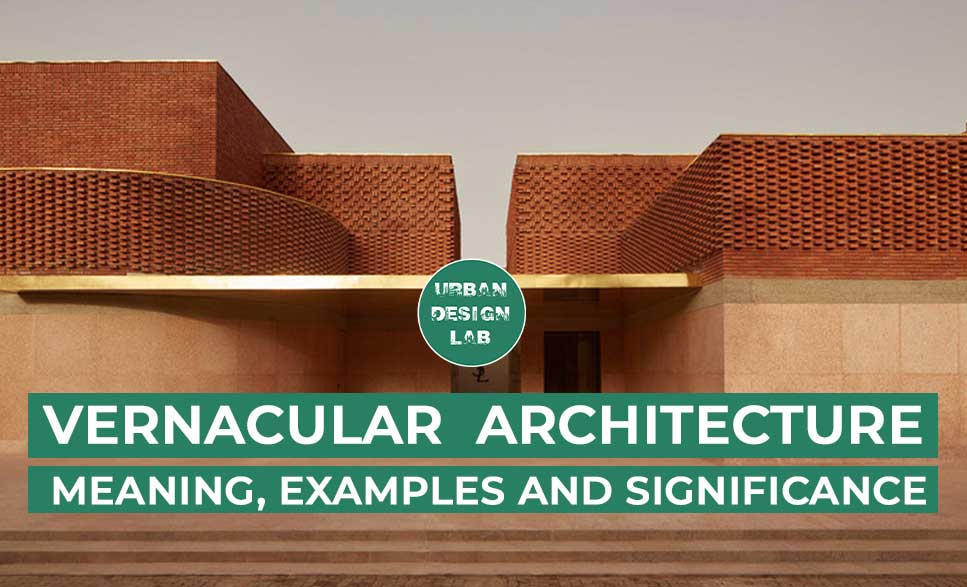
What is Vernacular Architecture?
Vernacular architecture refers to the traditional, indigenous, or native architecture of a particular place or region, often developed over time through a process of trial and error, rather than being designed by professional architects. It is typically functional, reflecting the needs, resources, and cultural values of the people who use it. Vernacular architecture is often characterized by a close relationship to the natural environment and the use of locally available materials and construction techniques. It can include a wide range of structures, such as houses, barns, sheds, temples, and other buildings that are adapted to the local climate, landscape, and way of life
Meaning of vernacular Architecture
Vernacular architecture is a term used to describe traditional or indigenous architecture that is designed and built using local materials and resources, and adapted to the local culture and climate. The term is used to describe buildings and dwellings that have been constructed over time by local people, often without the use of professional architects or engineers. These are few points that precisely outlines the different ideologies about Vernacular Architecture:
1. The traditional, indigenous, or native architecture of a particular locality or region is referred to as vernacular architecture.
2. It is functional and takes into account the resources, cultural values, and needs of its users.
3. A strong connection to the surrounding natural environment is typically one of the defining characteristics of vernacular architecture.
4. In most cases, construction methods and materials that are readily available in the area are utilised.
5. Houses, barns, sheds, and even temples are all examples of the diverse types of buildings that might be considered to be examples of vernacular architecture.
6. The local climate, topography, and way of life have all been incorporated into its design.
7. The cultural norms, historical events, and historical significance of a certain location or community are reflected in the building style known as vernacular architecture.
8. It is possible to gain insight into the cultural practices and worldview of a specific community through its examination.
9. Buildings with more contemporary, professionally built architecture may not be as sustainable or resource-efficient as those with vernacular architecture.
10. Protecting and preserving vernacular architecture can help to preserve the history and identity of a community, and can be an important way to honor the cultural traditions of the past.
Significance of Vernacular Architecture
Functionality:
Vernacular architecture is typically designed with functionality in mind, reflecting the needs, resources, and cultural values of the people who use it.
Local materials and construction techniques:
Vernacular architecture often uses locally available materials and construction techniques, which are well-suited to the local climate, landscape, and way of life.
Cultural significance:
Vernacular architecture is an expression of the cultural values, traditions, and history of a particular place or community, and can provide insight into the cultural practices and worldview of a particular group.
Sustainability:
Vernacular architecture is often more sustainable and resource-efficient than more modern, professionally-designed buildings, due to its use of local materials and its close relationship to the natural environment.
Community building:
Vernacular architecture is often created and maintained by the community itself, which can foster a sense of ownership and pride among community members, and can be an important factor in building social cohesion and resilience.
Historical preservation:
Vernacular architecture is a valuable part of the architectural and cultural heritage of a particular place. Protecting and preserving vernacular architecture can help to preserve the history and identity of a community, and can be an important way to honor the cultural traditions of the past.
Common Construction Methods used in Vernacular Architecture
Vernacular architecture is characterized by the use of traditional building methods and materials that are adapted to the local environment and cultural context. Some common methods used in vernacular architecture include:
Earth construction:
This involves building with local soil or earth, which may be stabilized with additives such as lime, clay, or cement. Earth construction techniques include rammed earth, cob, adobe, and others.
Timber framing:
This method involves constructing the frame of a building using wooden beams and joints, rather than steel or concrete. Timber framing is often used in vernacular architecture because it is a readily available and sustainable building material.
Stone masonry:
This involves building with stone, either with or without the use of mortar. Stone masonry is common in vernacular architecture in regions where stone is abundant.
Thatched roofs:
This involves using plant materials such as straw, reeds, or grass to create a roof. Thatch was a common roofing material in vernacular architecture, especially in rural areas, because it was inexpensive and easy to work with.
Adobe construction:
This involves building with blocks of sun-dried mud or clay. Adobe is common in dry, warm climates because it is an effective insulator and can withstand extreme temperatures.
Typologies of Vernacular Architecture in India
India has a rich tradition of vernacular architecture, with a diverse range of building styles and techniques that are adapted to the local climate, geography, and cultural context. Vernacular architecture in India can be found in both rural and urban areas and includes a variety of dwelling types, such as houses, temples, and public buildings. Here are a few examples of common building typologies found in Indian vernacular architecture:
Havelis:
These are traditional mansions found in the northern and western parts of India, particularly in the states of Rajasthan and Punjab. Havelis are typically built with thick walls and small windows to provide insulation against the hot desert climate. They are often decorated with intricate carvings and frescoes.
Bungalows:
These are single-story houses with verandahs that are found throughout India. Bungalows are often built with thick walls and wide overhangs to provide shade and ventilation.
Traditional Kerala houses:
These are found in the southern state of Kerala and are characterized by their use of wood, clay tiles, and natural materials. They are built with sloping roofs and large overhangs to provide shade and ventilation, and are often surrounded by lush gardens.
Bamboo houses:
These are found in many parts of India and are constructed using bamboo, which is a readily available and sustainable building material. Bamboo houses are often built on stilts to provide ventilation and to protect against flooding.
Earth houses:
These are found in many parts of India and are constructed using local soil or earth, which may be stabilized with additives such as lime, clay, or cement. Earth houses can be built using a range of techniques, including rammed earth, cob, and adobe.
Temples:
India has a long tradition of temple architecture, with a wide range of styles that reflect the cultural and religious traditions of the region. Vernacular temples may be built using a variety of materials, including stone, wood, and clay, and may feature ornate carvings, colourful frescoes, and symbolic motifs.
Vernacular Architecture Styles in India
In India, there are a variety of traditional architectural styles that have withstood the test of time much better than our concrete constructions and are remarkably energy- and climate-responsive.
1. Koti Banal from Uttarkashi District of Uttarakhand
Although residences are typically 2 or 3 storeys high, koti banal structures are earthquake-resistant structures that have been standing in the Rajgarhi area of Uttarkashi for over 900 years. Lower storeys are used for housing cattle, while upper storeys are used for habitation and as an attic to store grains.
Over the foundation, the structure is supported by a raised platform composed of dry masonry. A single small door access is provided on the ground floor, and relatively smaller south-facing windows are provided. The upper two floors have balconies running around the entire building cantilevered with the support of wooden logs of the flooring system and a wooden railing. The walls are 50 to 60 cm thick and made up of timber reinforced stone masonry with pulse paste as mortar. Slate tiles cover a wooden structure that supports the roof.
2.Bhunga from Kutch District of Gujarat
A traditional Bhunga home is made comprised of a single cylindrical room with a conical thatch roof atop it, which is supported by a wooden post and rafter. Mud brick walls typically feature just three openings: one for the door and two for windows that are lowered to let in a cooling breeze.
In addition to resisting the lateral stresses of an earthquake and limiting exposure to heat, the circular shape of these homes serves to insulate against the outside environment. It also makes the building earthquake resistant.
More and more homes nowadays are switching to Mangalore tiles as an alternative to the thatched roof because the traditional Bhunga home requires routine upkeep, such as removing dried grass on the roof and applying lime plaster to the walls and floor on a regular basis.
3. Bamboo House of Assam
The traditional bamboo house has a higher plinth level since flooding occurs in the state virtually every year. The walls are made of timber frames with ikra panels (a weed that grows in river plains and lakes across the state of Assam) embedded in them and covered with three layers of mud mortar plaster. Open spaces are provided in front (chotal) and on the backside (bari) of the home.
Gable or hip roofs are seen to be the greatest options due to the year-round frequent rain since they prevent waterlogging and are built of locally available grass that can last up to 10 years before needing to be replaced.
4. Mud and Timber Architecture of Ladakh
A traditional Ladakhi house is made entirely of mud, sometimes strengthened with horizontally positioned timber sections, and has one huge room with an oven in the corner that is utilised for both heating and cooling the interior rooms. The upper level contains the livable quarters, while the bottom level is designated for storing livestock, wood, and wintertime fodder.
The building’s cavity walls are made of rammed earth or sun-dried bricks, and a six-inch space between the two walls is filled with inexpensive insulation consisting of sawdust or wood shavings mixed with earth and clay. The walls, which are covered in 15–25 mm thick wet mud plaster, are typically thick at the bottom and progressively get thinner as they ascend. The majority of mud plasters need annual repairs.
The ceiling is primarily constructed out of mud and wood because of their insulation-enhancing qualities and widespread availability, and it is covered in slates because Ladakh endures a cold and dry climate. To ensure enough insulation in every location, the ceiling height is kept low. The interior is kept at a comfortable temperature and the heat is trapped.
5. Chuttillu from Vishakhapatnam District of Andhra Pradesh
A plinth adorned with finger prints in white rice paste or vertical bands of red and white ochre elevates the mud or mud and wattle-built Chuttillu style home. It was preferable to not have windows because of the thickly thatched roof that protrudes and descends quite low on all sides to shield the inside of the mud walls from the rain.
The interior of the house is divided into two or three rooms: the central circular room, which is used to store grains in the summer and a sleeping area in the winter, is surrounded by two other circular rooms, one of which serves as the kitchen and the other as a storage area or a sitting/sleeping area. Every home has a sizable verandah at the front.
In the past, the houses were constructed in a circular pattern close to one another so that the cyclonic winds that frequently battered the coast rebounded off tangentially away from the group.
Architects using Vernacular Architecture in Contemporary Designs
Vernacular architecture is often created by local builders and craftsmen who are familiar with the traditional building techniques and materials of the region. In some cases, however, architects may also be involved in the design and construction of vernacular buildings. These architects may work with communities to design buildings that are in keeping with local traditions and that reflect the unique character of the place.Some architects who have worked with vernacular architecture include:
Glenn Murcutt:
An Australian architect known for his designs that are respectful of the environment and the local culture. Murcutt has designed a number of vernacular-inspired buildings, including the Magney House, which uses traditional Australian building techniques and materials.
Christopher Alexander:
An American architect and author who has written extensively about the importance of traditional building methods and the role of vernacular architecture in creating healthy and harmonious communities.
Hassan Fathy:
An Egyptian architect who was known for his work in designing vernacular buildings using local materials and techniques. His book, “Architecture for the Poor,” documents his work in designing and building vernacular architecture in rural Egypt.
Laurie Baker:
An English-born architect who worked in India for many years and was known for his work in using local materials and techniques in his designs. He believed in creating simple, efficient buildings that were in harmony with their surroundings.
Yatin Pandya
Yatin Pandya, an eco-architect, founded the company, which constructs from plastic and metal scrap from both municipal and industrial sources. Pandya’s leadership helped the company popularise a number of cutting-edge construction methods that recycle garbage. For instance, repurposing unused vegetable crates as doors or reusing discarded plastic bottles packed with fly ash and waste residue to replace brick in wall building.
Anupama Kundoo:
An Indian-born architect who has designed a number of vernacular-inspired buildings, including the Bamboo House, which uses bamboo as a primary building material. Kundoo is known for her work in using local materials and techniques in a contemporary context.
Dean D’Cruz:
Dean D’Cruz, who is recognised for dedicating his time entirely to green building methods in 2012, is the one standing behind Mozaic. Since then, he has concentrated on creating cost- and environmentally-friendly architecture, preserving Goa’s historic buildings, and restoring the region’s building customs. In addition, he is a strong supporter of equitable design and involving all relevant parties in the planning and implementation of the construction process.
Conclusion
In conclusion, vernacular architecture is a valuable resource for contemporary architects. It offers a wealth of knowledge and inspiration for sustainable design practices, as well as cultural and historical context. When used in conjunction with contemporary design principles, vernacular architecture can create buildings that are not only functional and efficient, but also rooted in the local community and reflective of its values and traditions. Furthermore, it can also be a great way to bring a sense of identity, character and historical continuity to a place. Overall, the combination of vernacular and contemporary architecture can result in a harmonious blend that is both innovative and respectful of the past.

Urban Design Lab
About the Author
This is the admin account of Urban Design Lab. This account publishes articles written by team members, contributions from guest writers, and other occasional submissions. Please feel free to contact us if you have any questions or comments.
Related articles

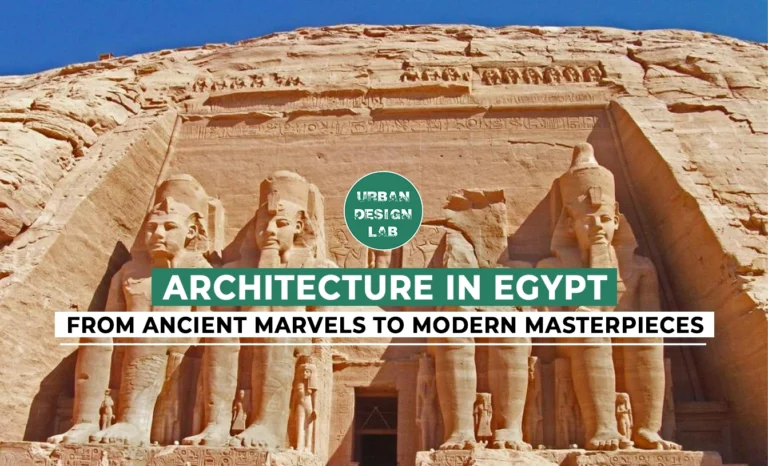

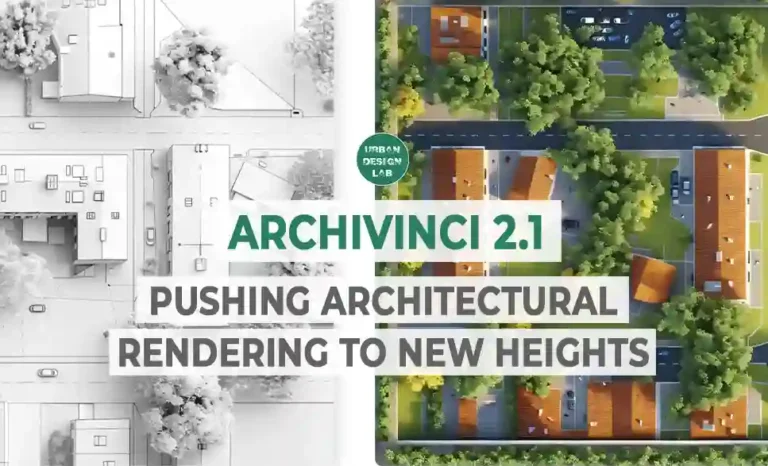
ArchiVinci 2.1: Pushing Architectural Rendering to New Heights

7 Best Desk Organization Ideas for Architects and Designers
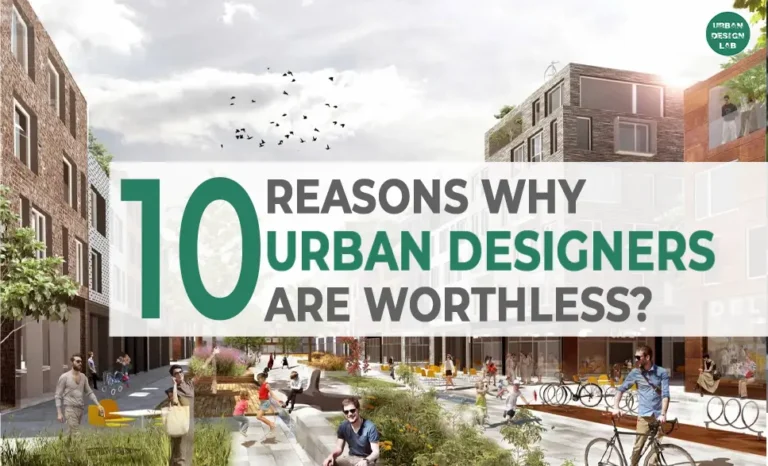
10 Reasons Why Urban Designers Are Worthless?
5-Days UDL GIS
Masterclass
GIS Made Easy – Learn to Map, Analyse, and Transform Urban Futures
Session Dates
14th-18th July 2025

Free E-Book
From thesis to Portfolio
A Guide to Convert Academic Work into a Professional Portfolio”
Recent Posts
- Article Posted:
- Article Posted:
- Article Posted:
- Article Posted:
- Article Posted:
- Article Posted:
- Article Posted:
- Article Posted:
- Article Posted:
- Article Posted:
- Article Posted:
- Article Posted:
- Article Posted:
- Article Posted:
- Article Posted:
- Article Posted:
Sign up for our Newsletter
“Let’s explore the new avenues of Urban environment together “


