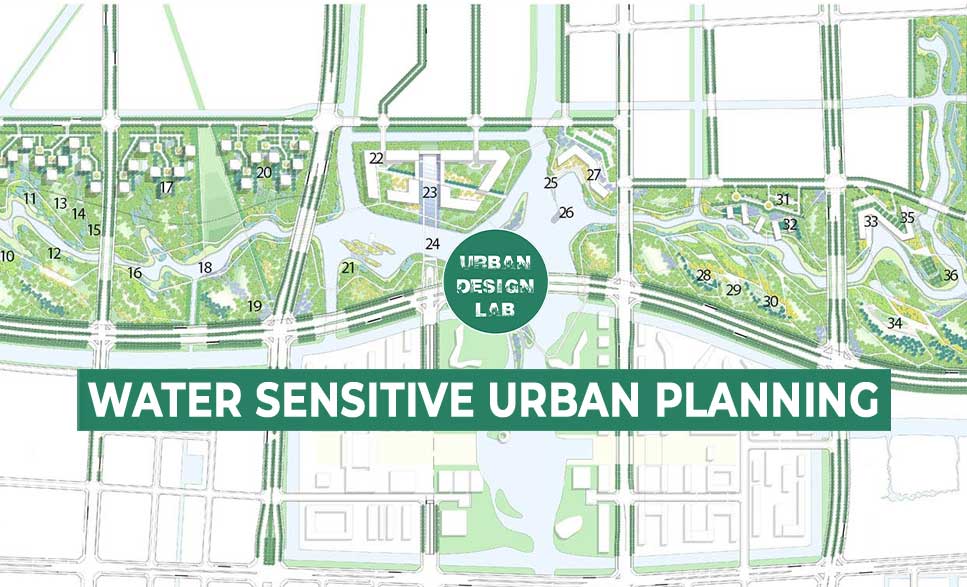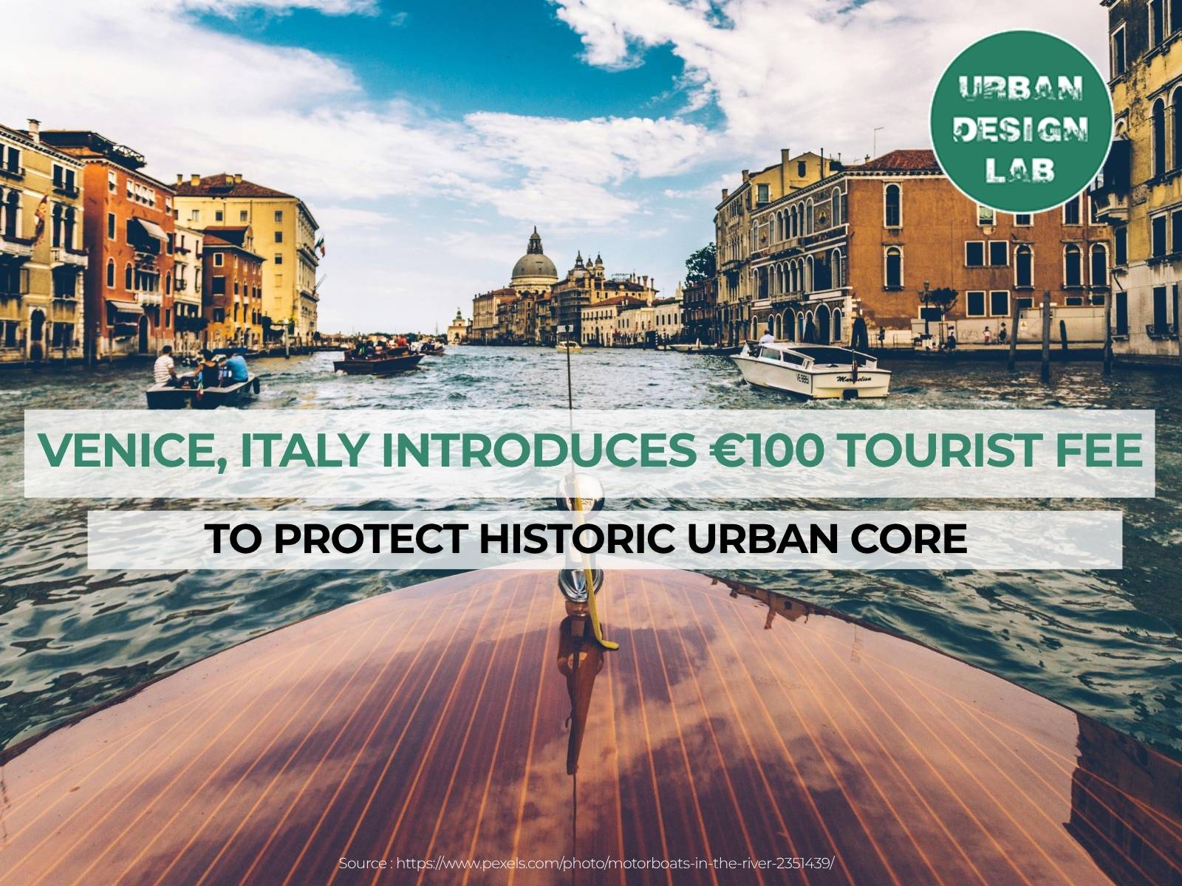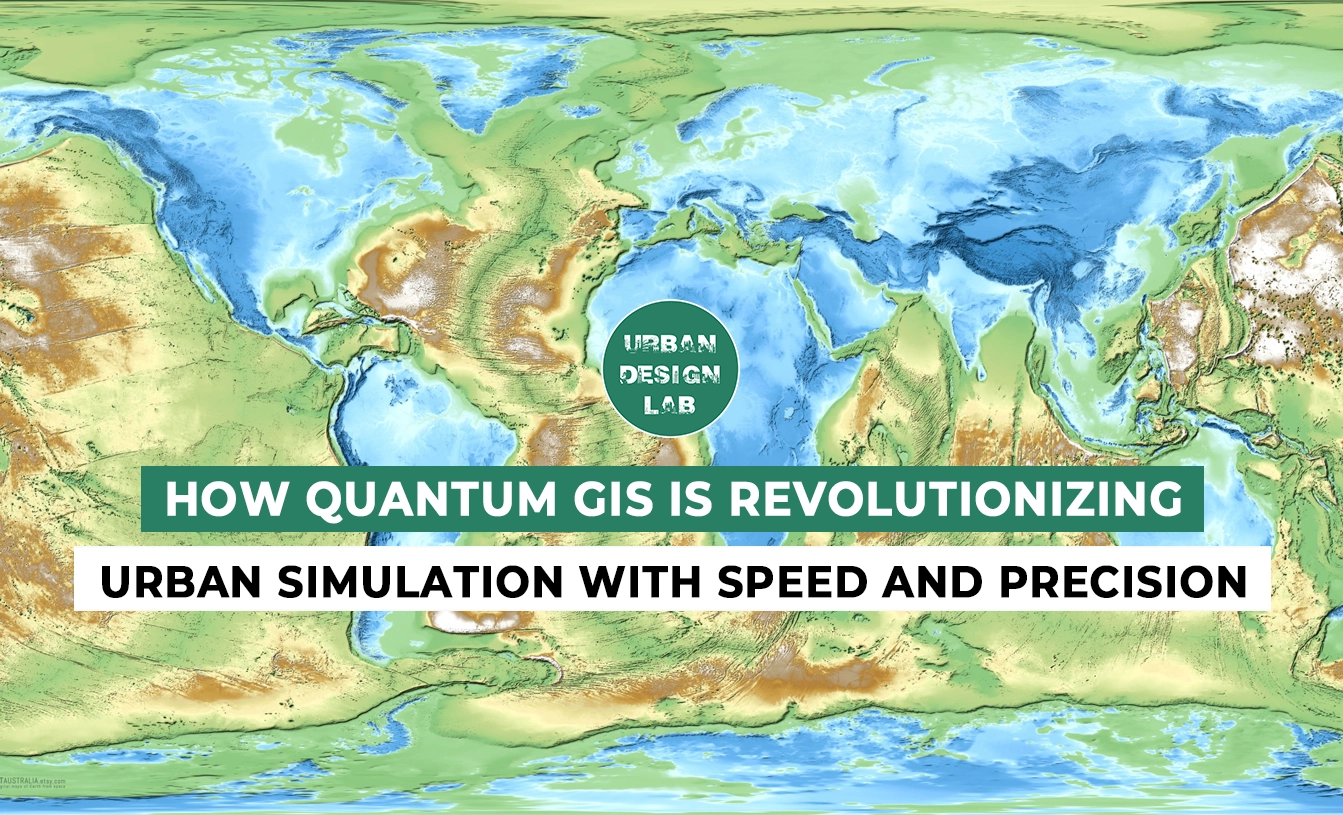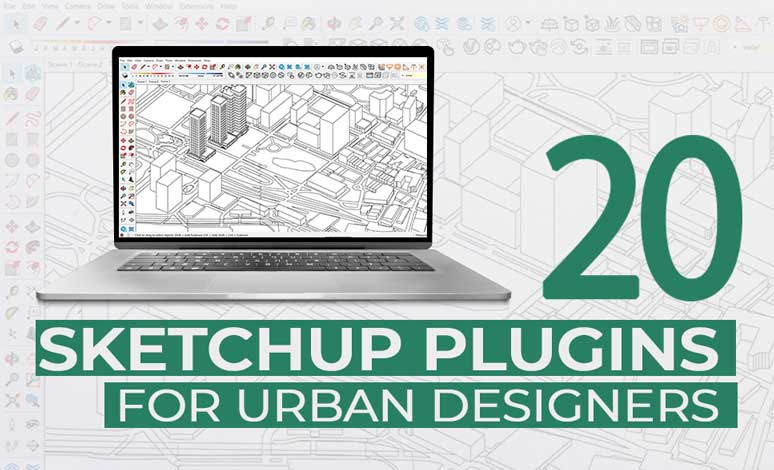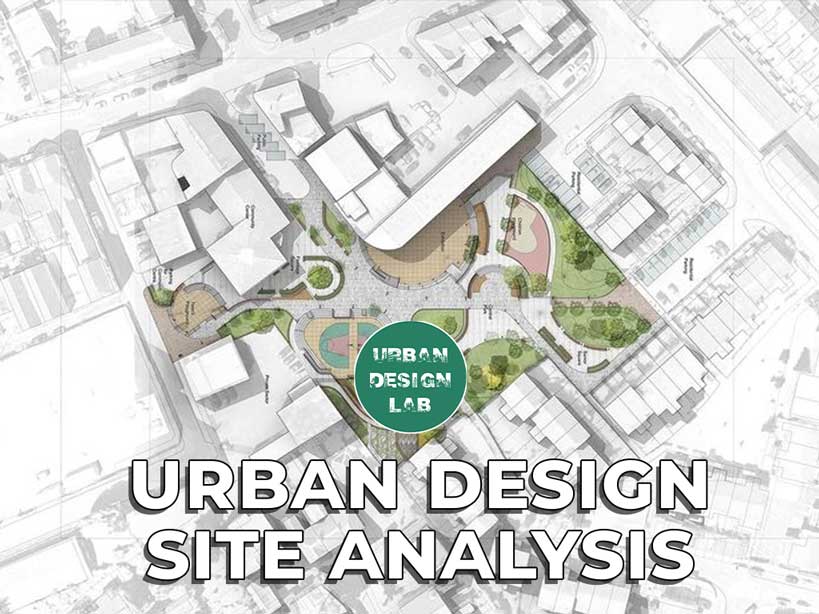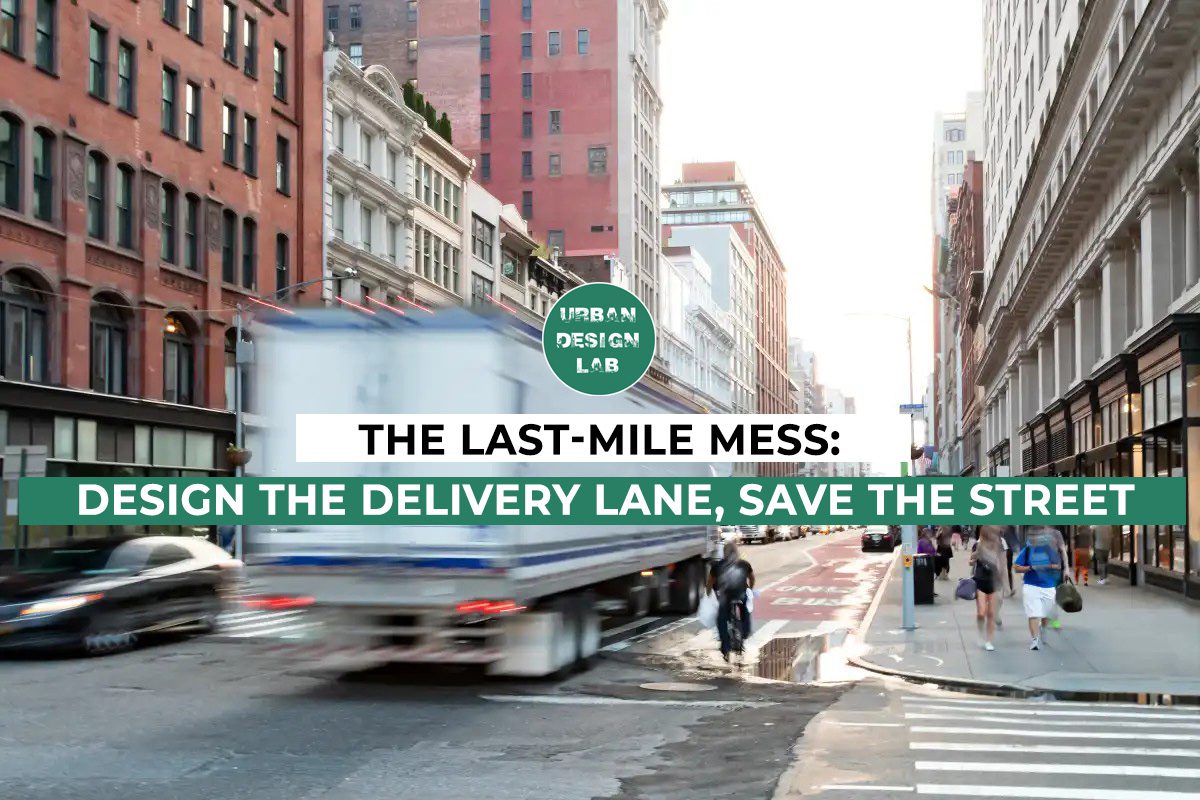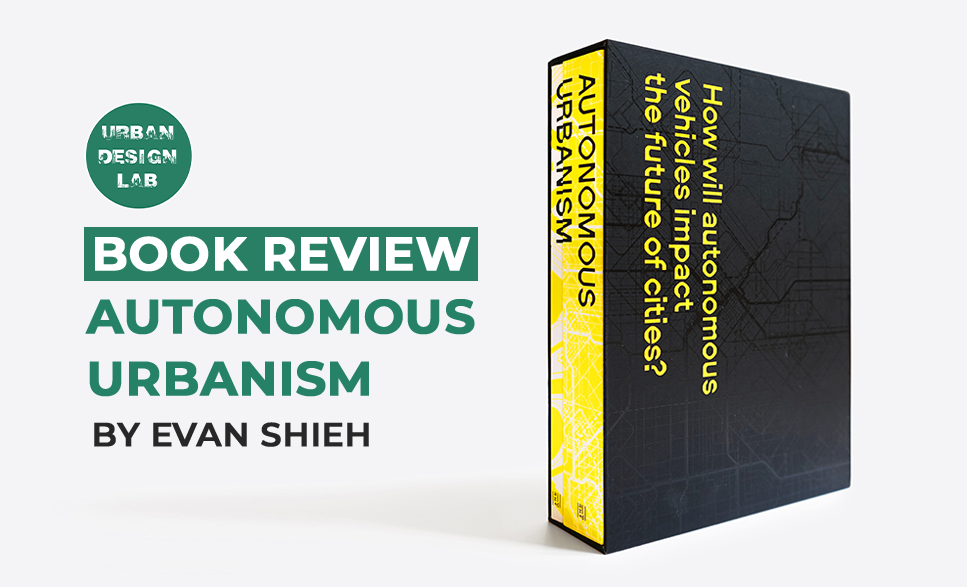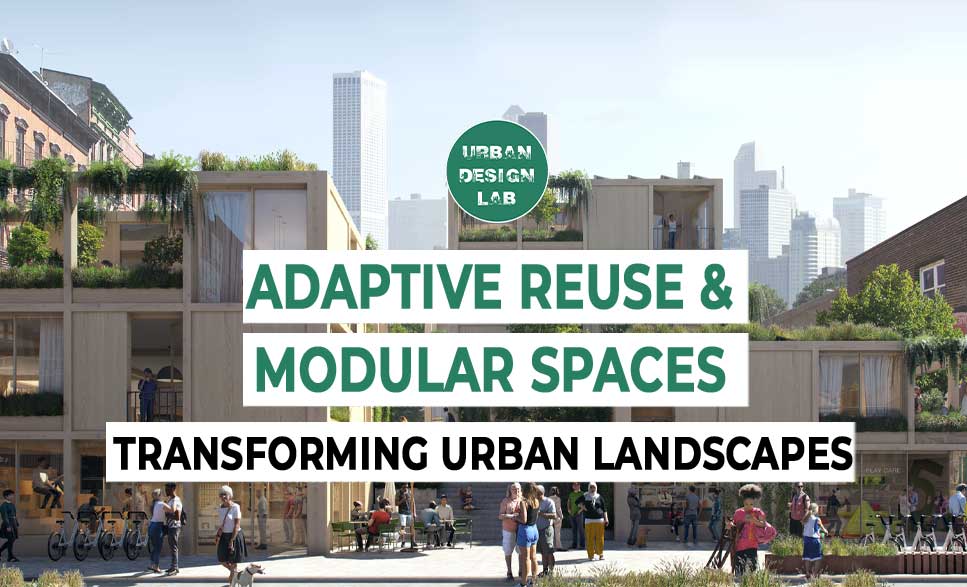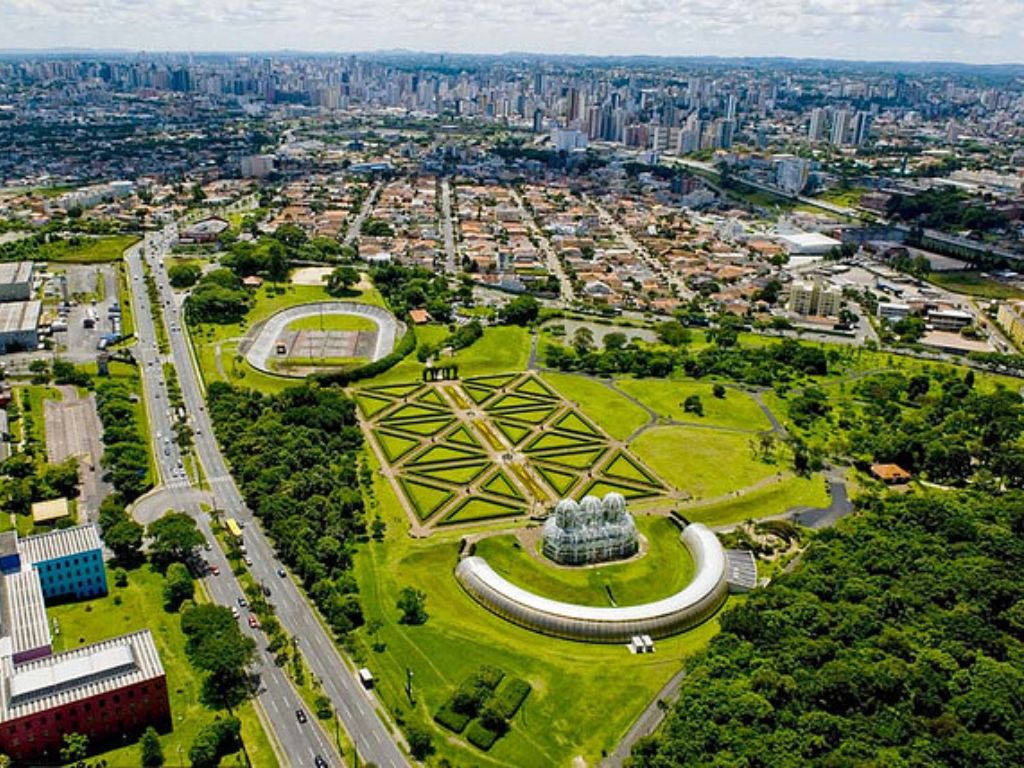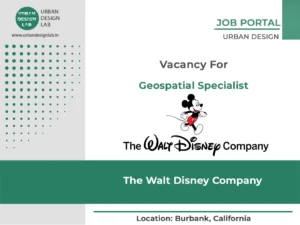
Planning Architect Job in Gävle Municipality, Sweden – Apply Now
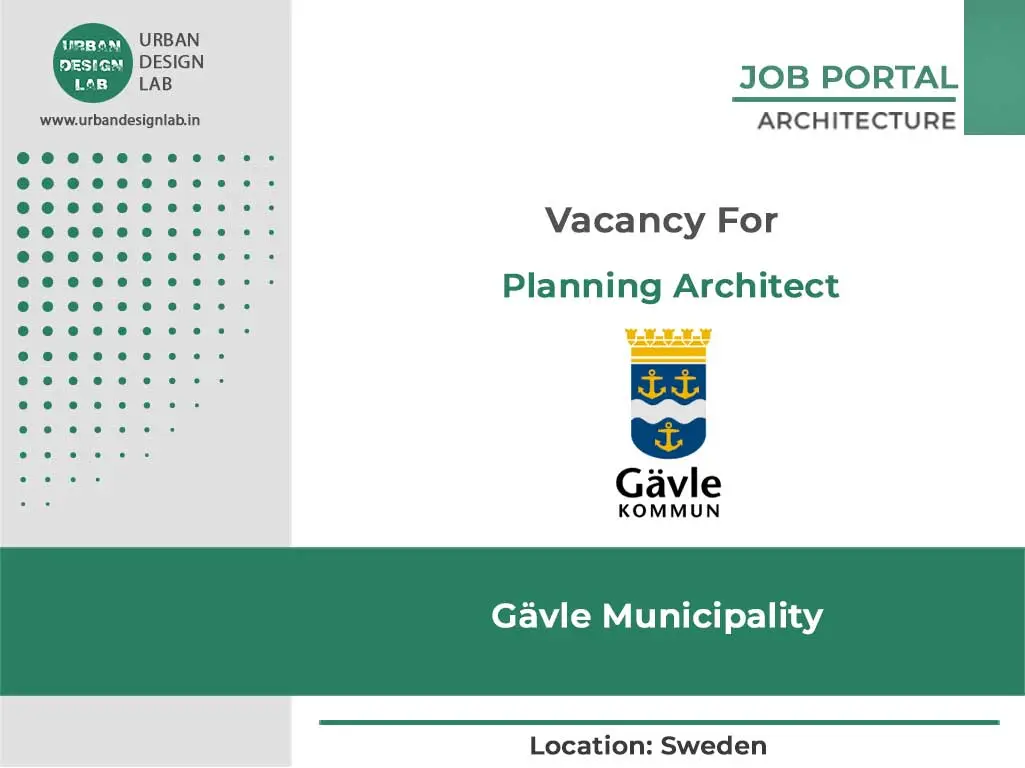
Job Fields and Important Details
| Fields | Description |
|---|---|
| Position | Planning Architect |
| Organisation | Gävle Municipality (Gävle kommun) |
| Country | Sweden |
| City | Gävle, Gävleborg County |
| No of Vacancies | NA |
| Project Name | Municipal-level strategic, general, and detailed planning projects |
| Skills and Qualifications | Degree in Planning Architecture, Planning Engineering, Landscape Architecture, or a relevant field (as determined by the employer) |
| Experience | • Strong interest and experience in community planning, urban design, and development • Knowledge of the Swedish Planning and Building Act (PBL) • Proficiency in GIS-based tools • Familiarity with drawing and illustration software (e.g., SketchUp, Illustrator) preferred • Fluency in Swedish (spoken and written) is mandatory • B-class driving license required (for site visits and field travel) |
| Salary | As per Swedish municipal pay scale (fixed term, full-time) |
Organisation Details
Job Description
As a Planning Architect, you will:
• Lead or assist in the development of general, detailed, and strategic urban plans
• Collaborate with city officials, citizens, developers, and community stakeholders
• Influence public space, land-use planning, infrastructure, and zoning policies
• Conduct field assessments, visualizations, and technical drawings
• Communicate clearly in meetings, public forums, and stakeholder sessions
• Support city growth through innovative, sustainable, and practical planning approaches
• Ensure all processes align with Swedish planning laws and community goals
Advertisement
How to Apply
Related Jobs

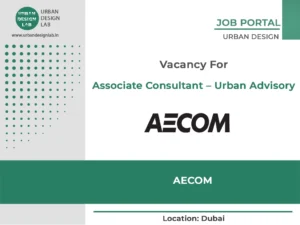
AECOM Dubai Hiring Senior Urban Strategy Consultant
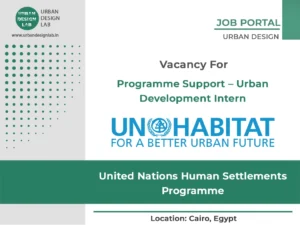
UN Habitat Urban Development Internship in Cairo Egypt 2026
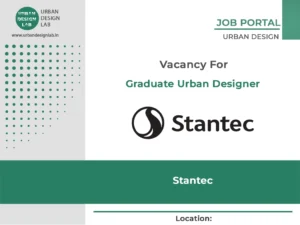
Entry Level Urban Designer Vacancy at Stantec
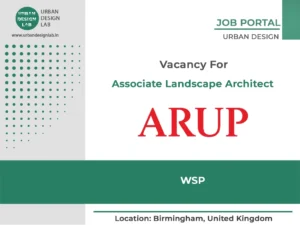
Associate Landscape Architect Job in Birmingham UK Arup
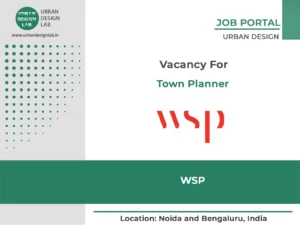
Town Planner Job in Noida and Bengaluru at WSP India 4 Years Experience
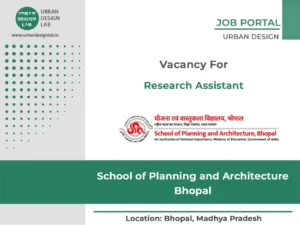
SPA Bhopal Hiring Research Assistant
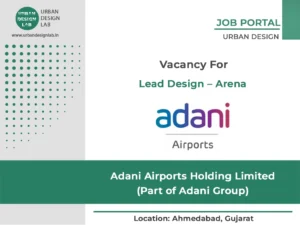
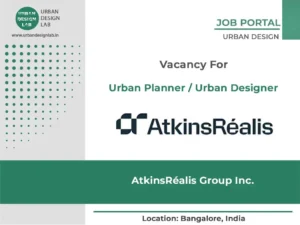
Atkins India Hiring Urban Designer with GIS & Rhino Skills
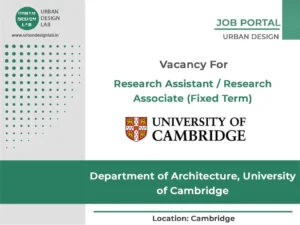
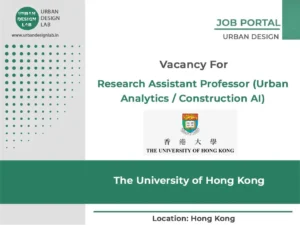
Research Assistant Jobs in Urban Analytics & Construction AI at HKU
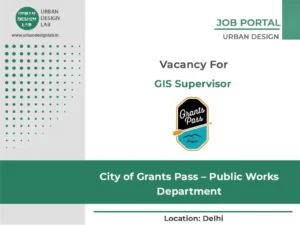
City of Grants Pass Hiring GIS Supervisor
UDL GIS
Masterclass
GIS Made Easy – Learn to Map, Analyse, and Transform Urban Futures
Session Dates
23rd-27th February 2026

Urban Design Lab
Be the part of our Network
Stay updated on workshops, design tools, and calls for collaboration
Curating the best graduate thesis project globally!

Free E-Book
From thesis to Portfolio
A Guide to Convert Academic Work into a Professional Portfolio”
Recent Posts
- Article Posted:
- Article Posted:
- Article Posted:
- Article Posted:
- Article Posted:
- Article Posted:
- Article Posted:
- Article Posted:
- Article Posted:
- Article Posted:
- Article Posted:
- Article Posted:
- Article Posted:
Sign up for our Newsletter
Please go through our Newsletter Policy



























