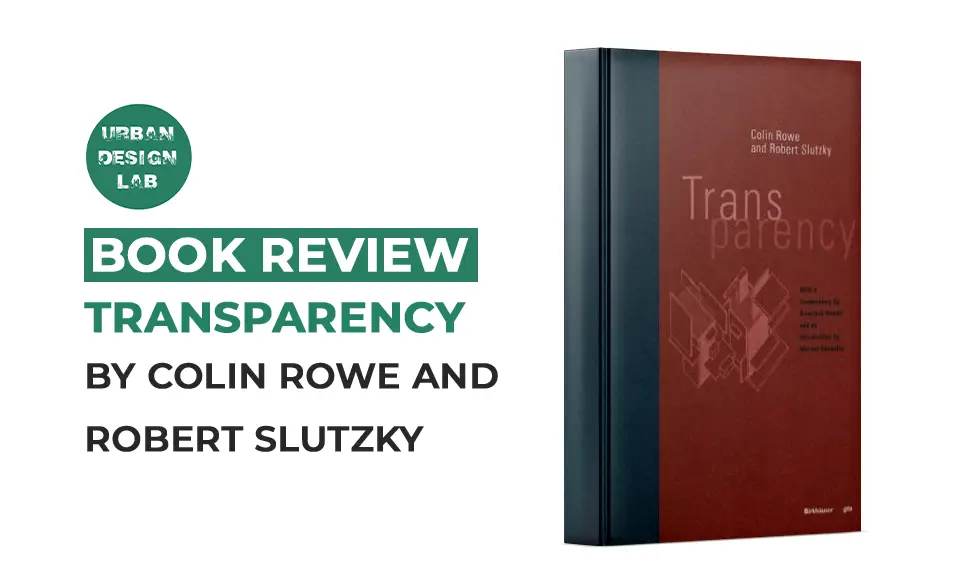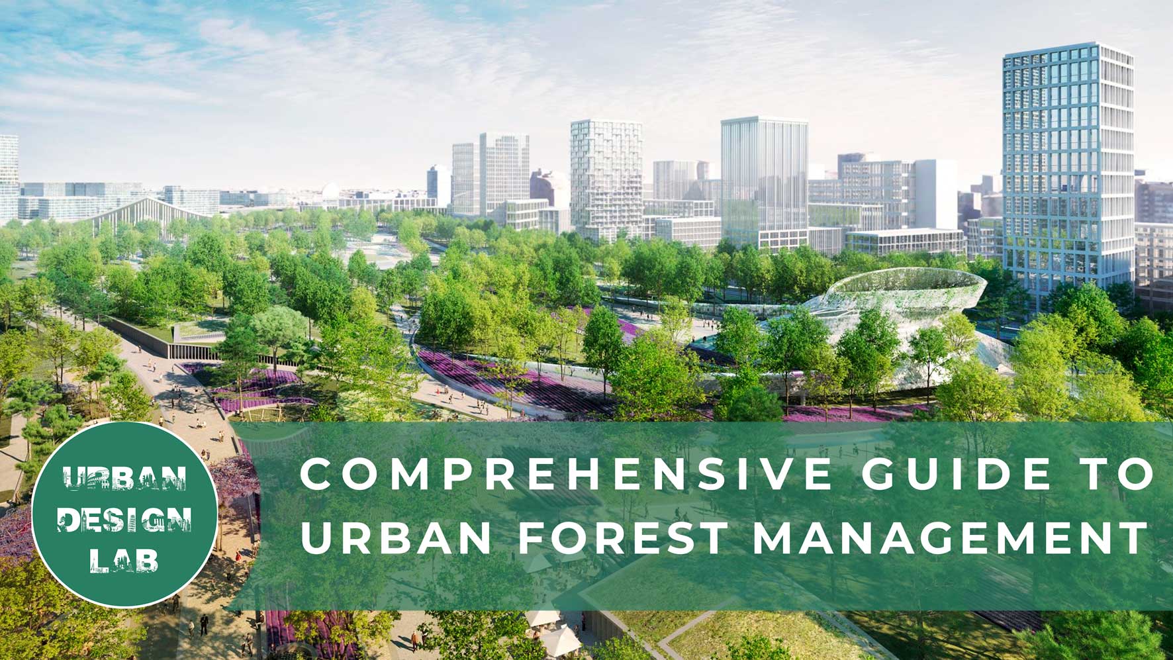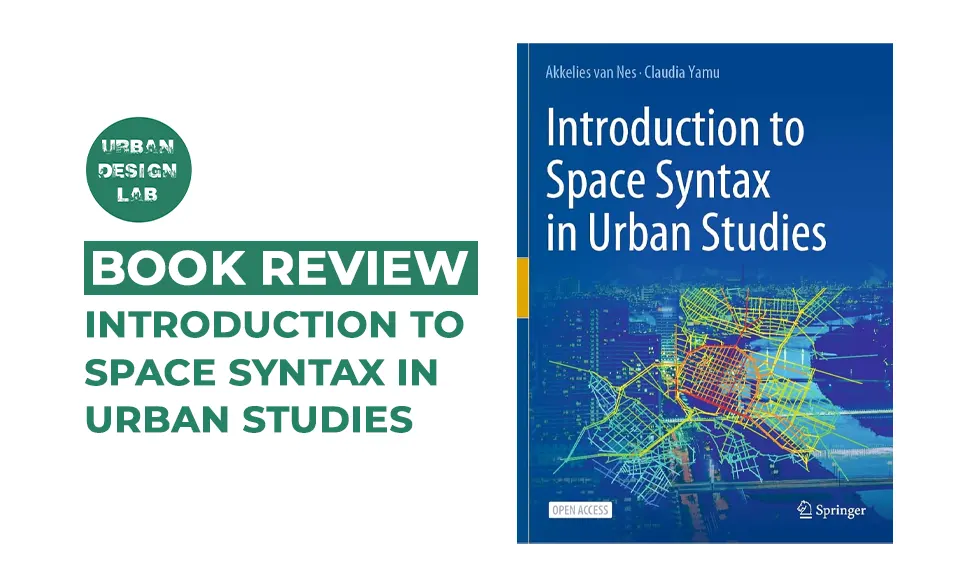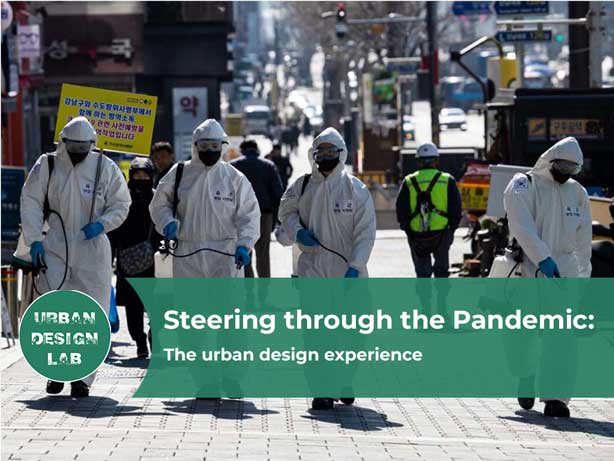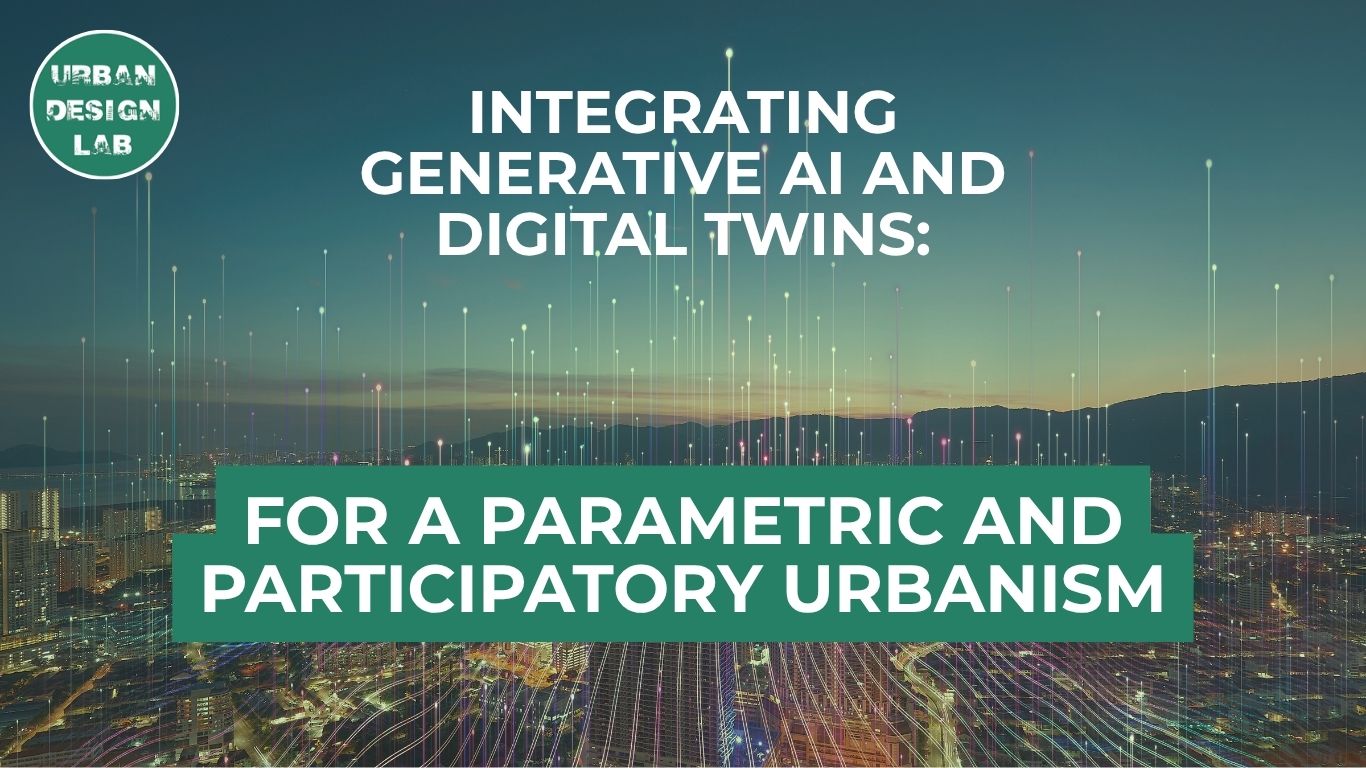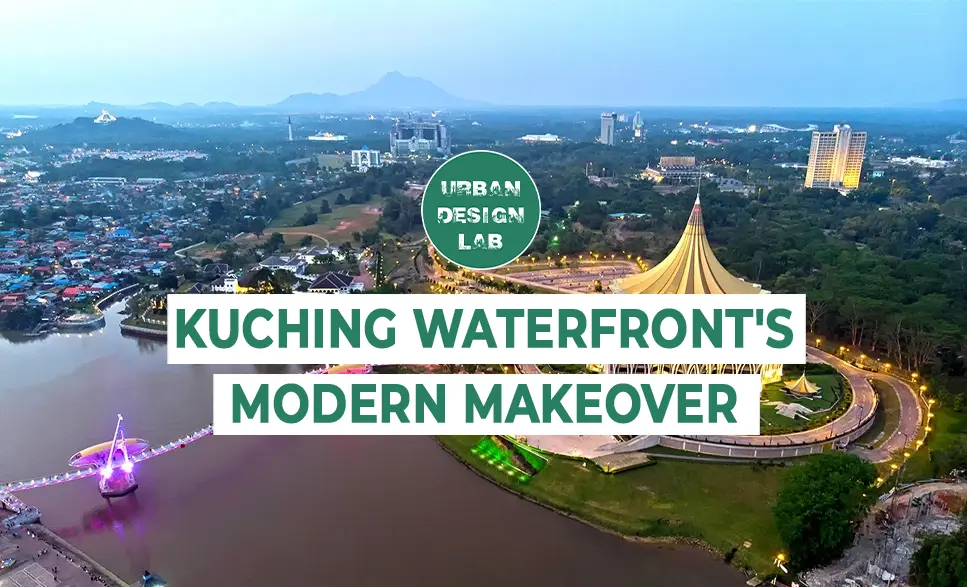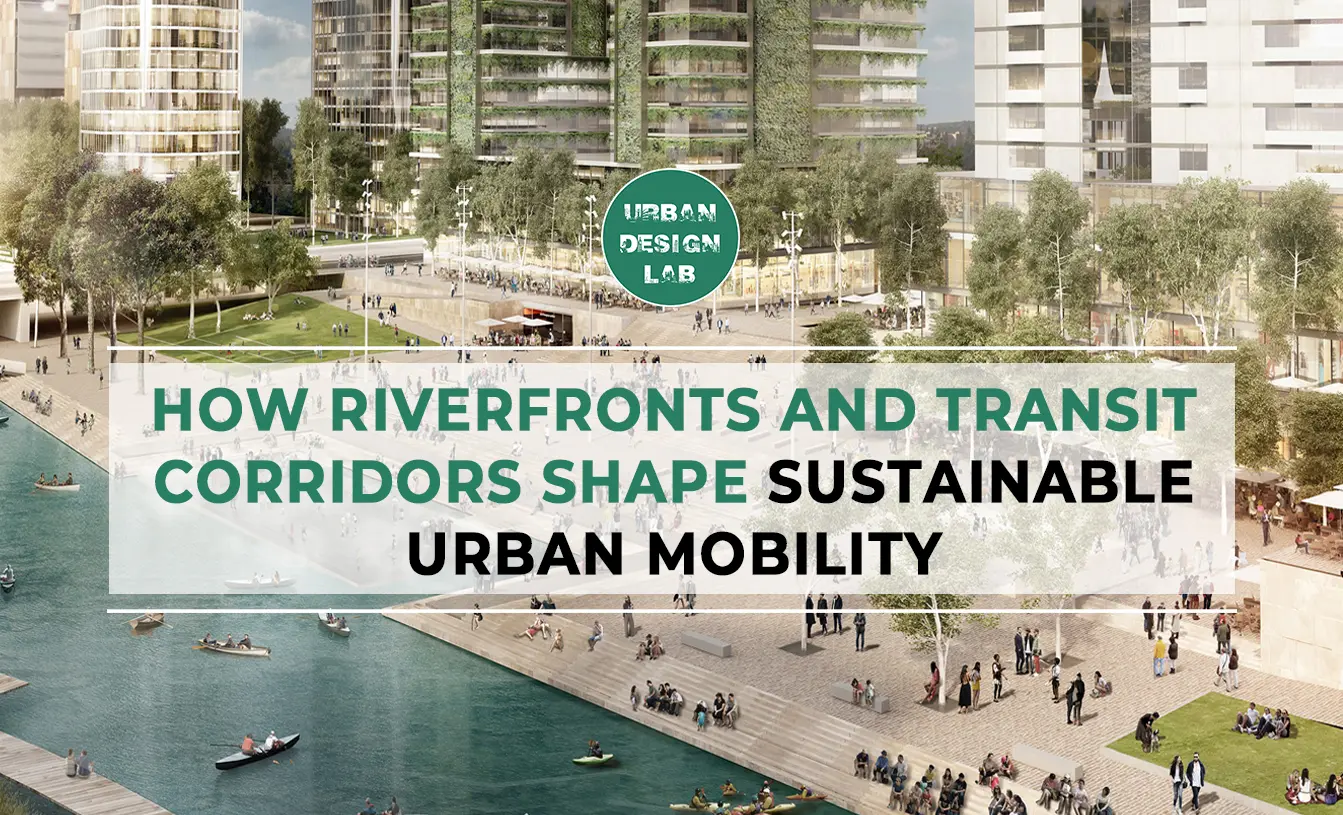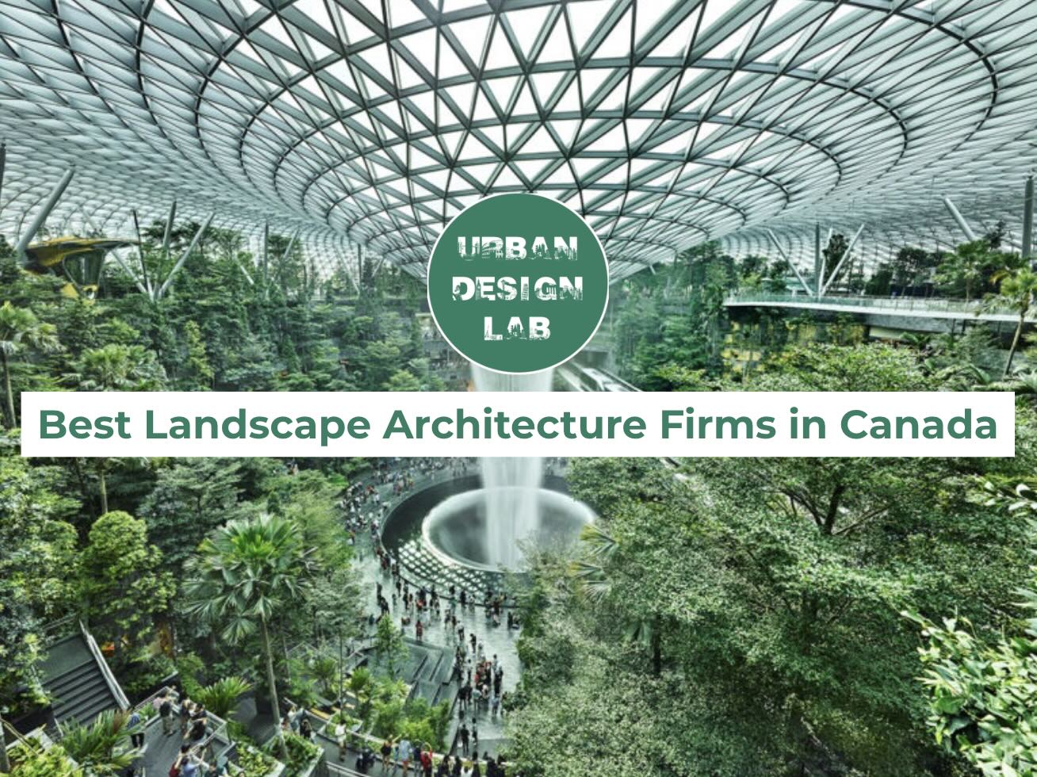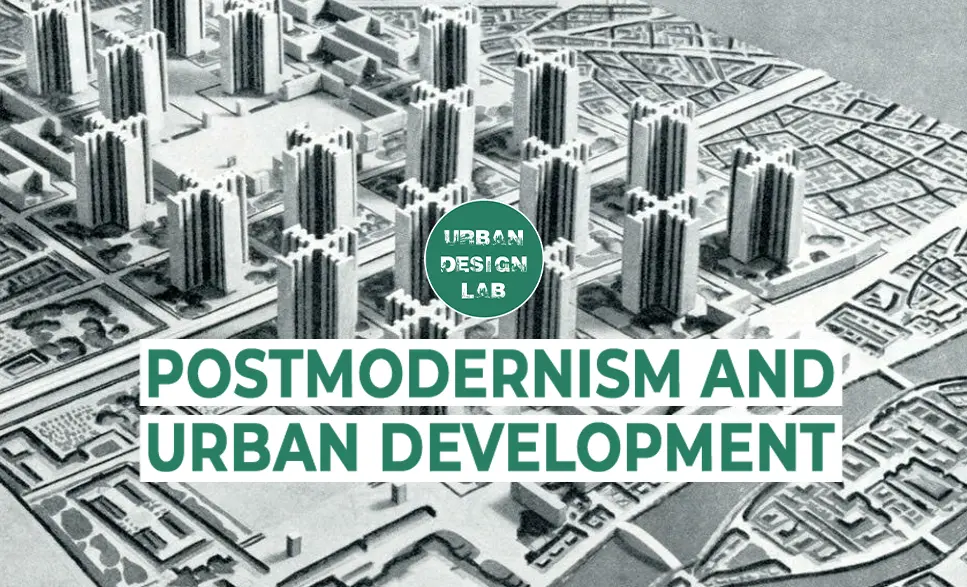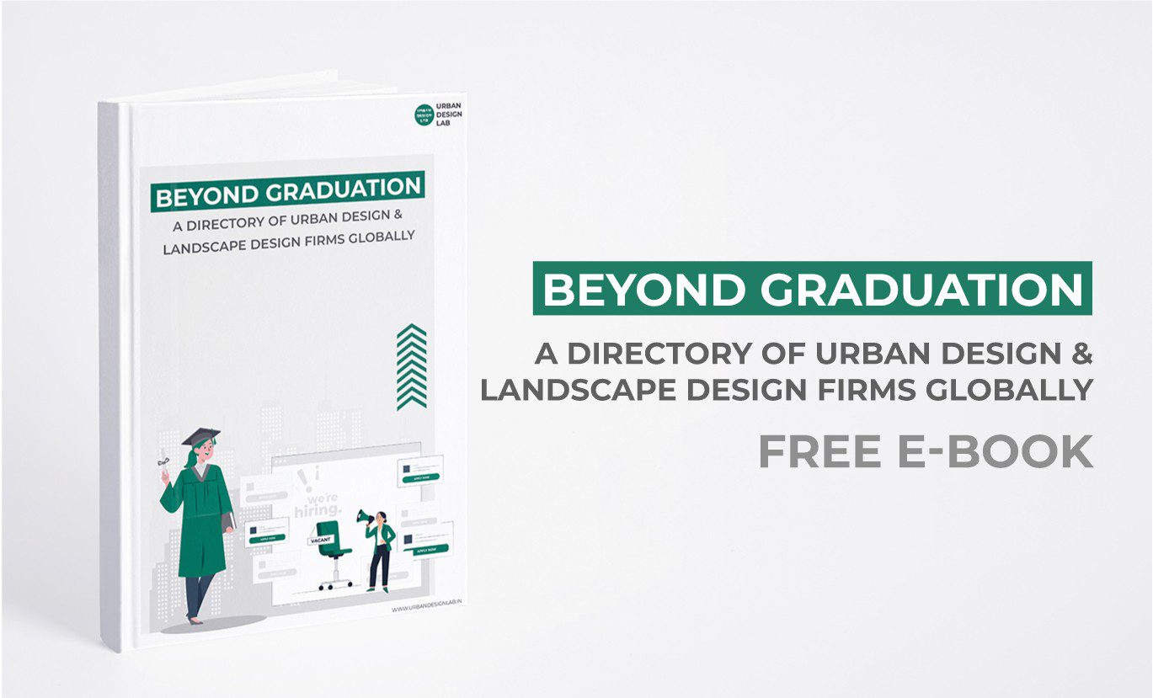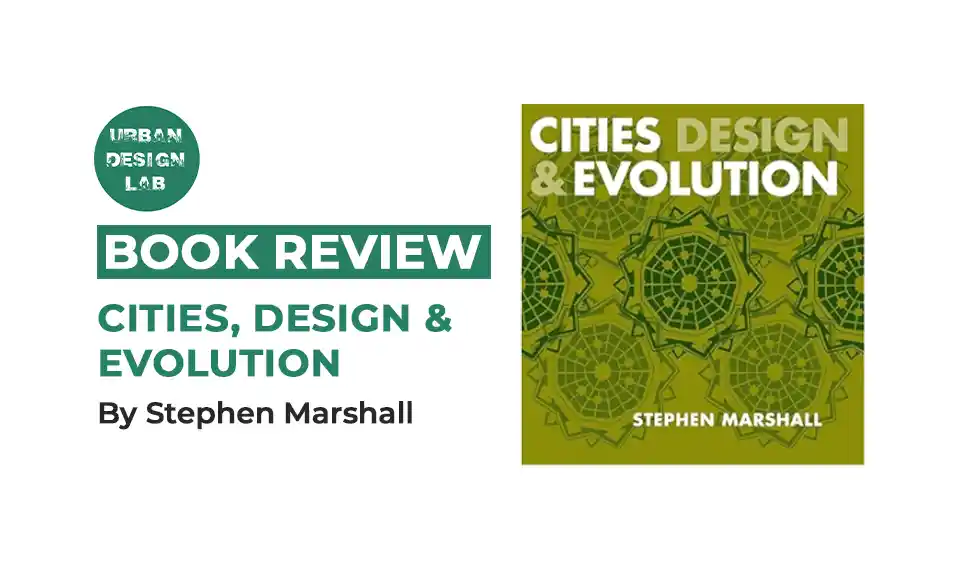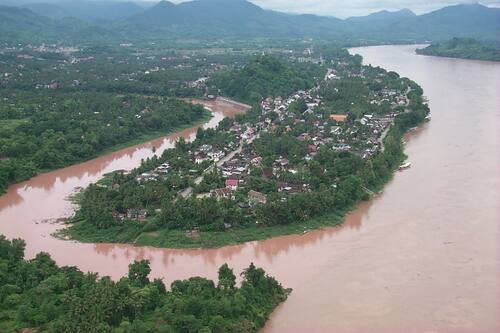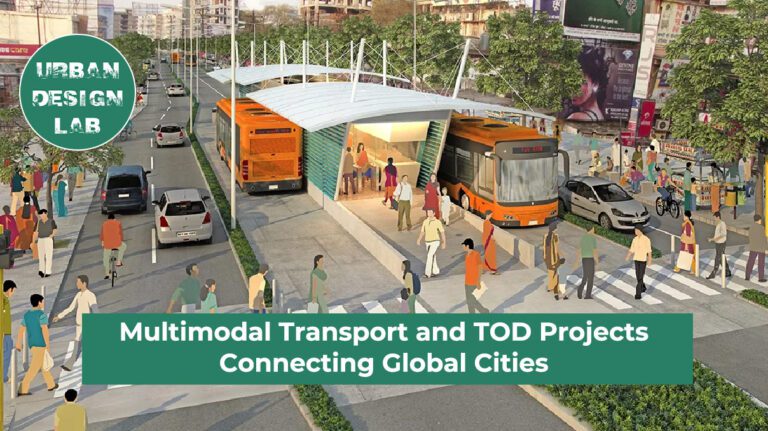
Jurong Lake District | Singapore | KCAP
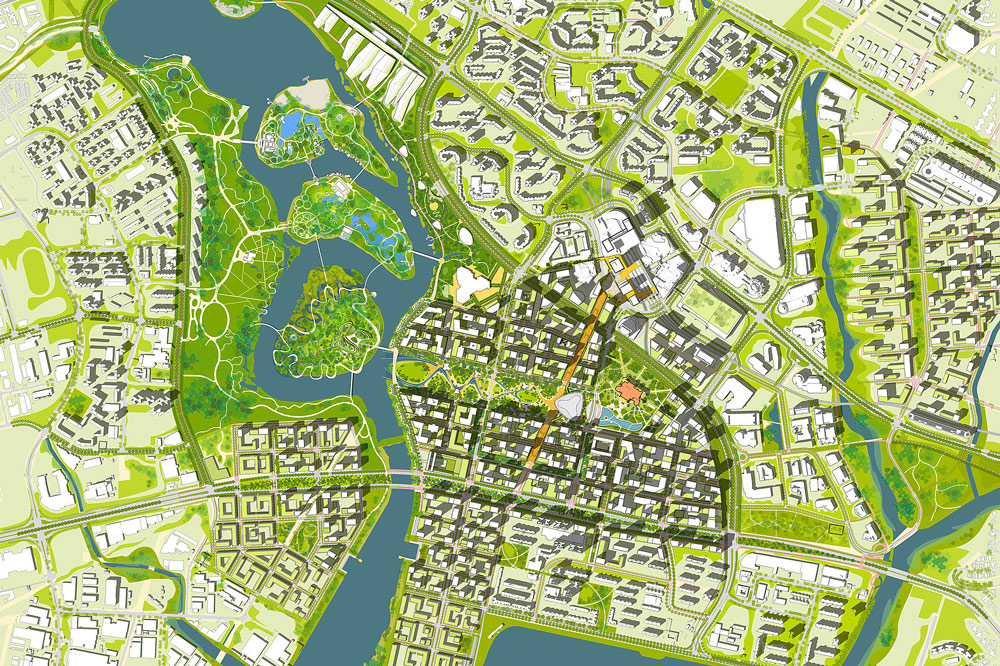
Detailed masterplan for a high-density mixed-use transit-oriented development
The Jurong Lake District regional centre in west Singapore will be developed into Singapore’s 2nd Central Business District based on a master plan by a multi-disciplinary team lead by KCAP. The smart, sustainable and future proof district surrounding the HSR terminus will provide over four million square meters built a program for working, living, retail and leisure and is designed for the flexible long-term evolution of the future economy.
The detailed master plan for the site has the ambition to develop the area into a new CBD that provides live-work-play amenities and is built around the future Kuala Lumpur-Singapore High-Speed Rail terminus. Qualities of the plan are its high-density mixed-use programme which incorporates new waterways and a series of stacked horizontal landscape datum and connections that weave through the entire district to create a distinctive identity for Singapore and its vision as a ‘City in the Garden’ next to the beautiful Jurong Lake Gardens.
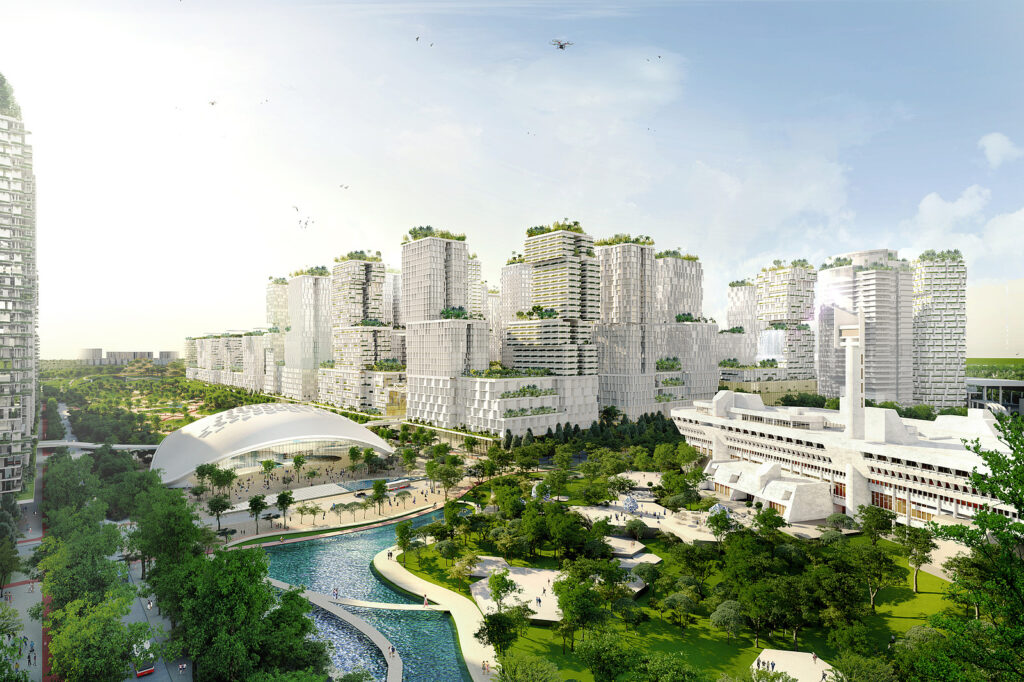
The urban typology maximizes vertical urban greenery within a vertical city concept and creates a streetscape network for active mobility, walkability and interactive public spaces. The integrated, sustainable urban systems maximize the streetscape by proposing to place all major transport (fringe car park hubs and drop-offs) and engineering below the city (common services tunnel), creating layers of optimized infrastructure and a car-lite district. Existing heritage buildings, landscapes and ecosystems are respected and repurposed in a powerful dialogue with the new development. The future buildings will meet BCA Green Mark Platinum and plug into the district infrastructure (district cooling, pneumatic waste) to reduce resource and manpower consumption.
With its strategic location, open environment and optimized programming, the area will become a new gateway to Singapore and will serve as the new hub for the nascent science and innovation corridor, setting a new benchmark in Singapore for integrated work, knowledge, leisure and living environments. The URA describes the masterplan a “model district of the future” for integrated, smart planning.
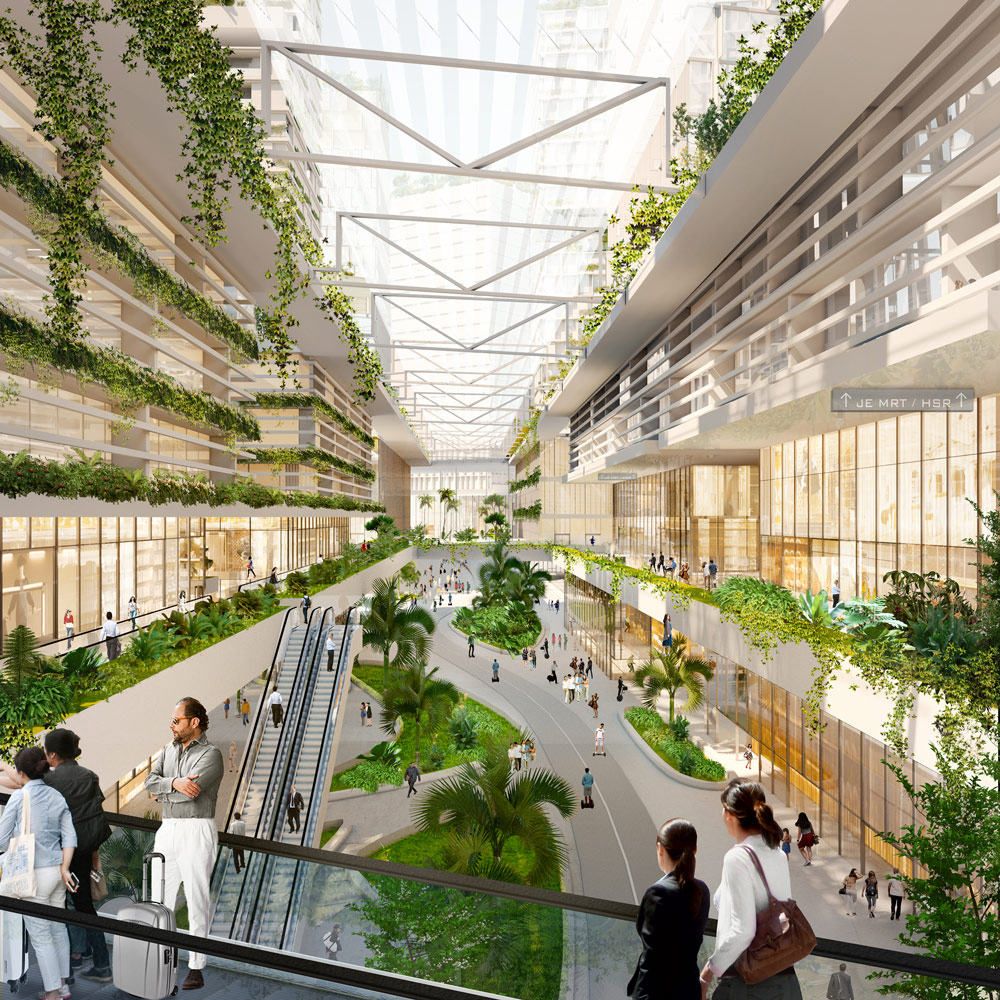
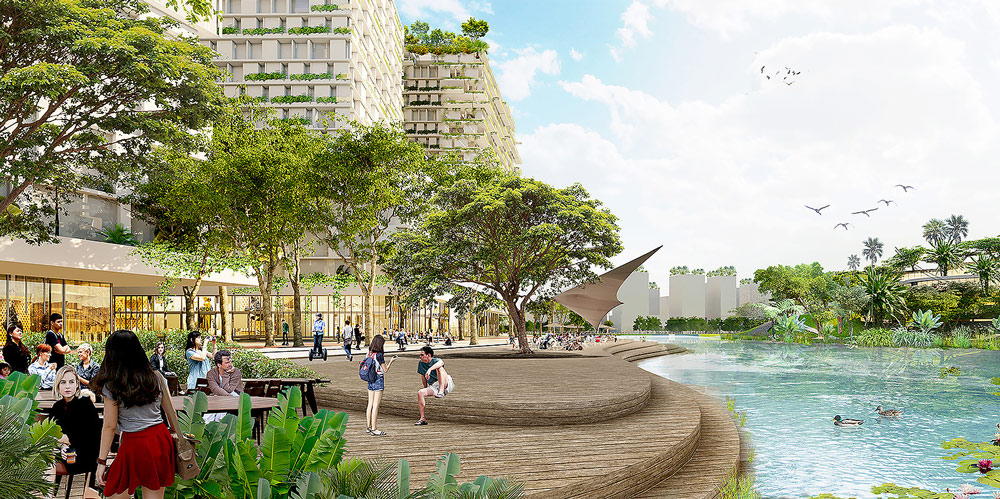
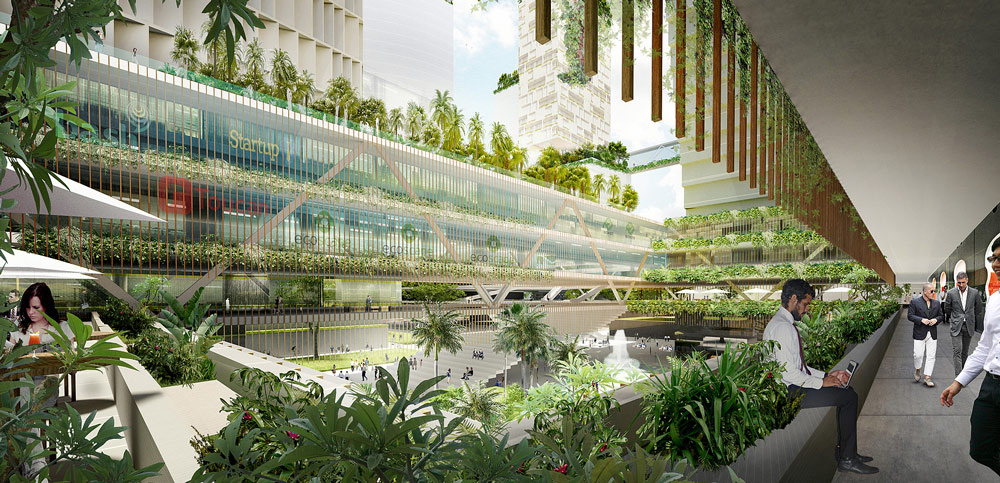
JLD will be a model district to demonstrate how technology can enable a liveable and sustainable urban environment.
This will be driven by a combination of district-level infrastructure, data-driven decision-making platforms and forward-looking policies.
For example, residents and businesses will enjoy reduced energy use with district cooling systems and the highest Green Mark standard for buildings. The use of pneumatic waste collection systems, common services tunnels and consolidated logistics mean that urban services will be cleaner, less disruptive and use fewer workers.
Real-time data exchange will also enable facility managers to diagnose and fix problems timely in their buildings, and service providers to understand residents’ needs to arrange transport and social services and serve them better.
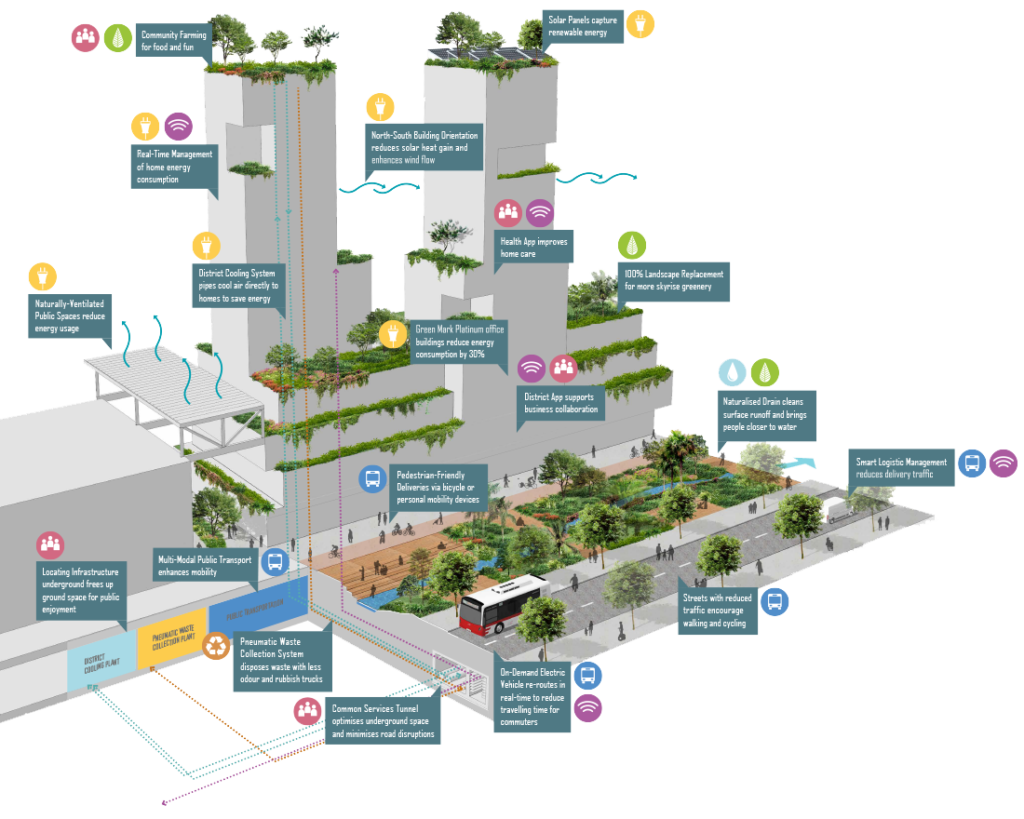
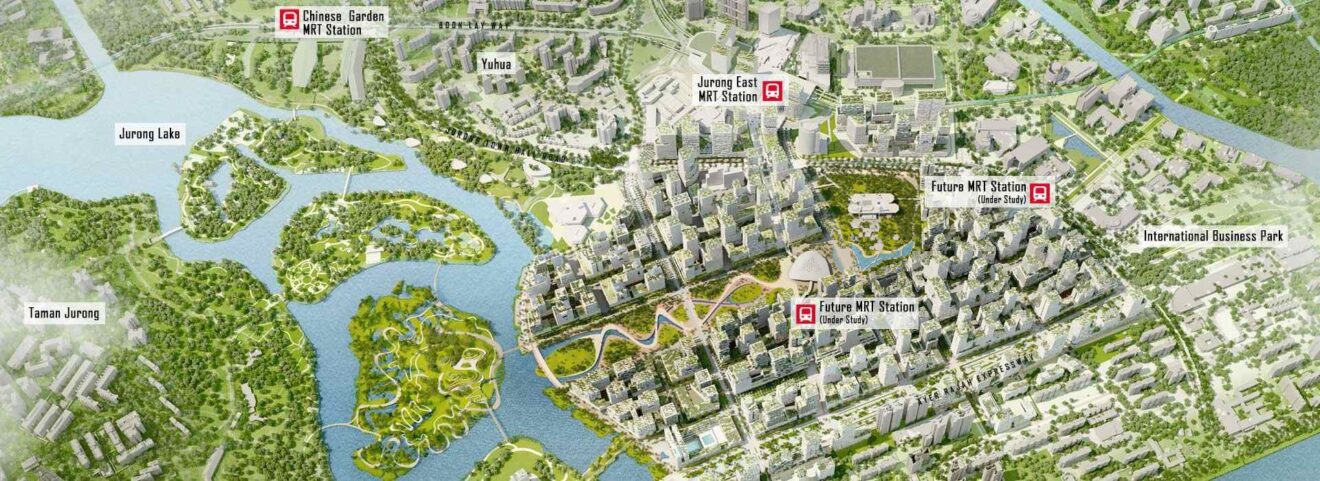
Architects: KCAP
Location: Singapore
Team Members: Info
Client: Urban Redevelopment Authority (URA), Singapore
Program: Urban planner, urban designer and landscape designer (lead consultant)
Status: Draft Masterplanning
Site Area: 360 ha
Project Year: 2016 – present
Collaborators: SAA Architects, Arup, S333, Lekker and expert Consultants Erve & Co and KEOTO AG
Related articles

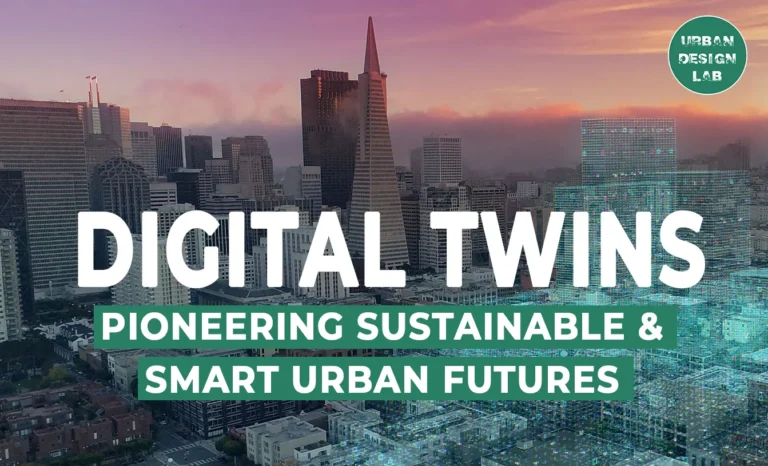
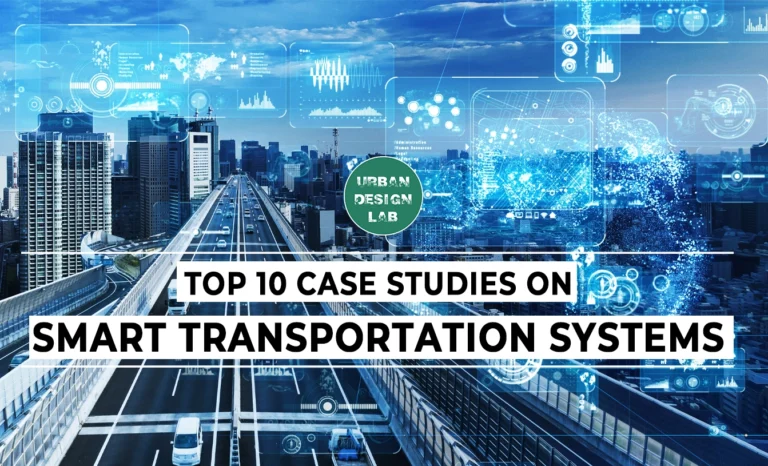
Top 10 Case Studies on Smart Transportation Systems
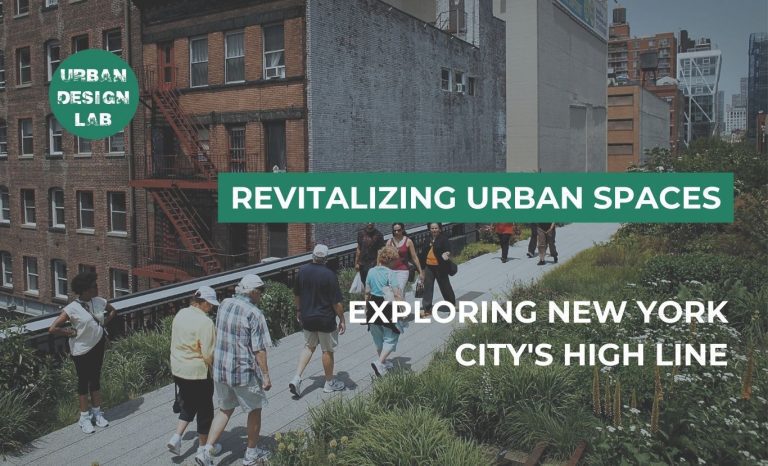
How the High Line Transformed Public Space in New York City?
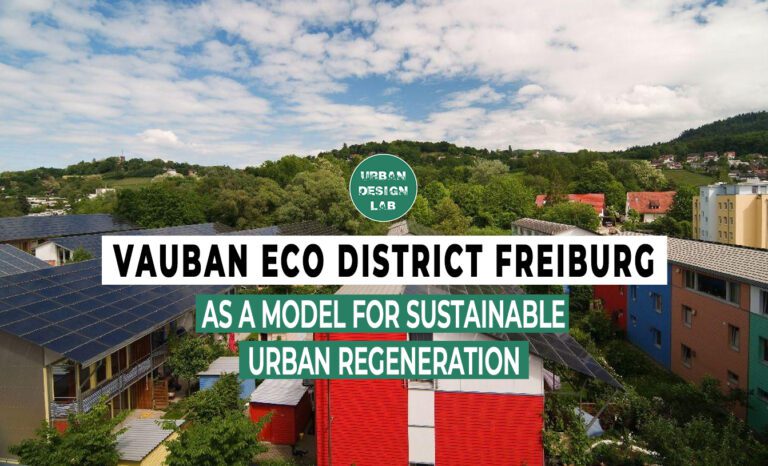
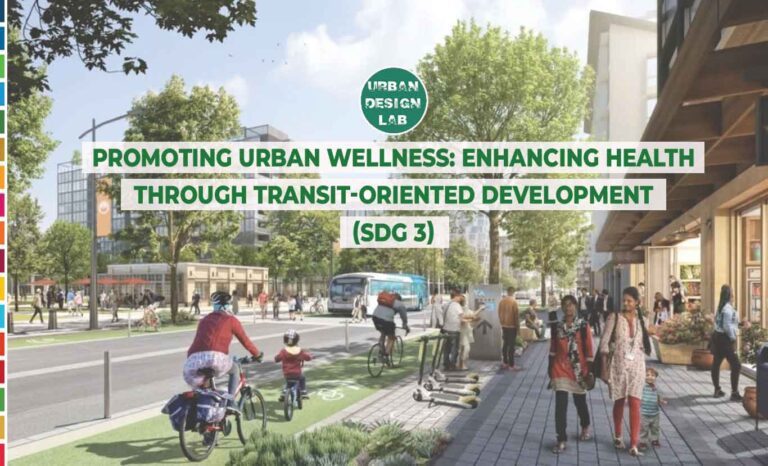
UDL GIS
Masterclass
GIS Made Easy – Learn to Map, Analyse, and Transform Urban Futures
Session Dates
23rd-27th February 2026

Urban Design Lab
Be the part of our Network
Stay updated on workshops, design tools, and calls for collaboration
Curating the best graduate thesis project globally!

Free E-Book
From thesis to Portfolio
A Guide to Convert Academic Work into a Professional Portfolio”
Recent Posts
- Article Posted:
- Article Posted:
- Article Posted:
- Article Posted:
- Article Posted:
- Article Posted:
- Article Posted:
- Article Posted:
- Article Posted:
- Article Posted:
- Article Posted:
- Article Posted:
Sign up for our Newsletter
“Let’s explore the new avenues of Urban environment together “


























