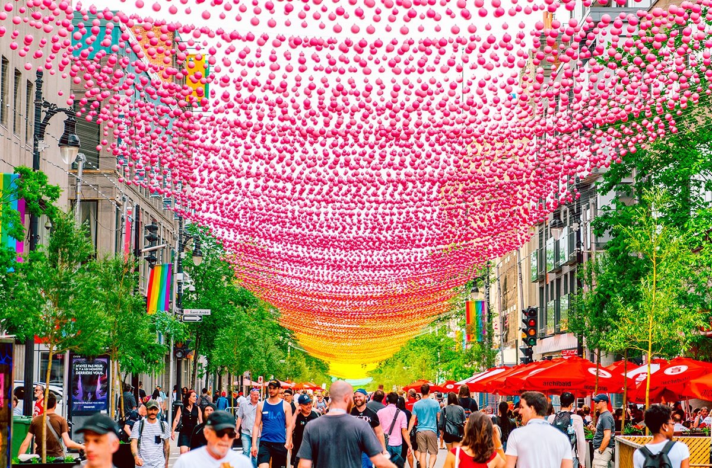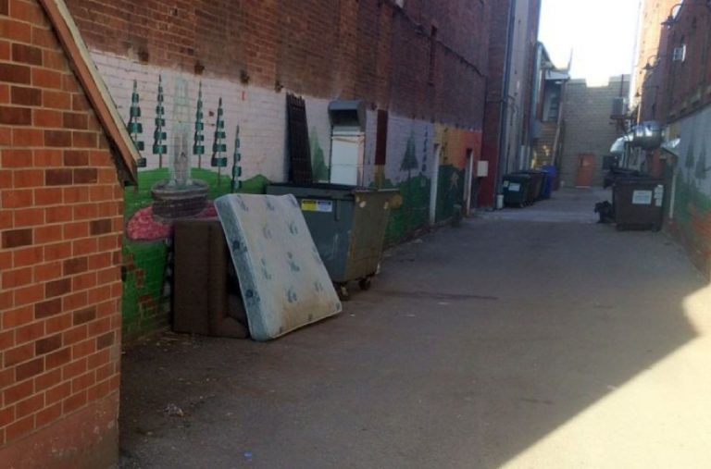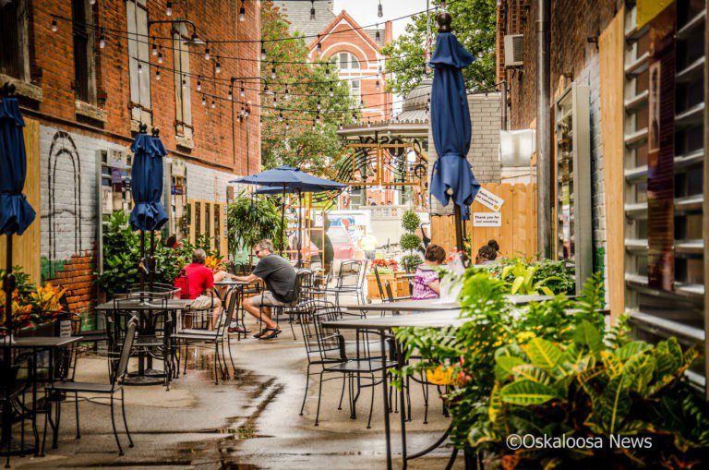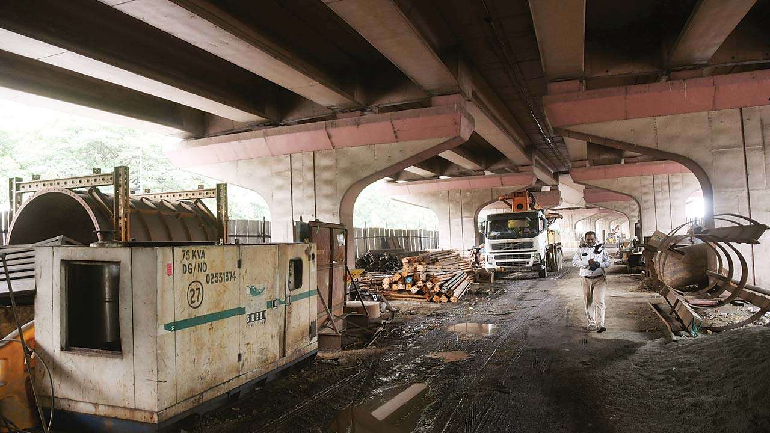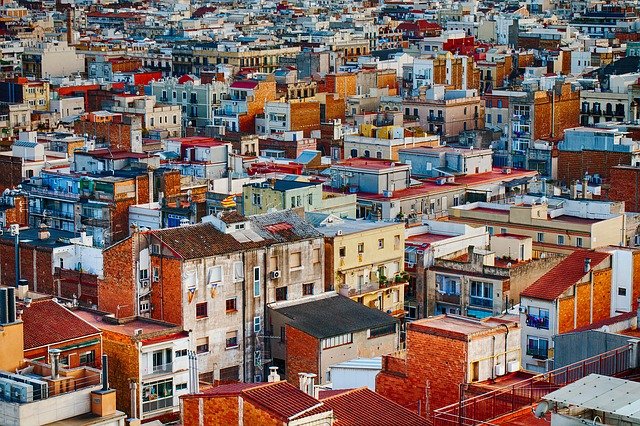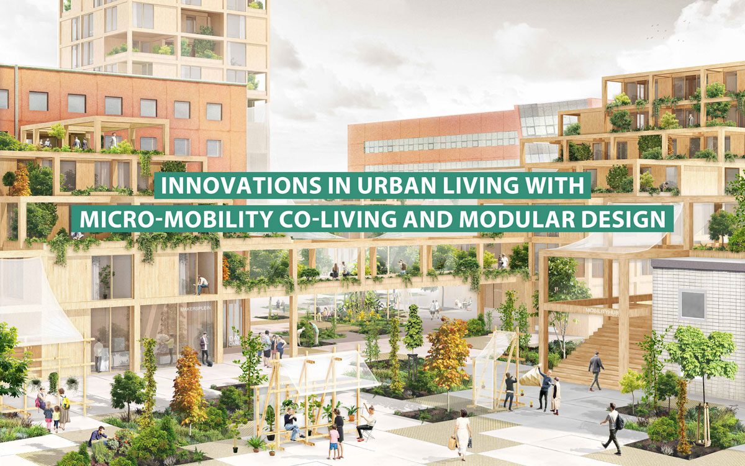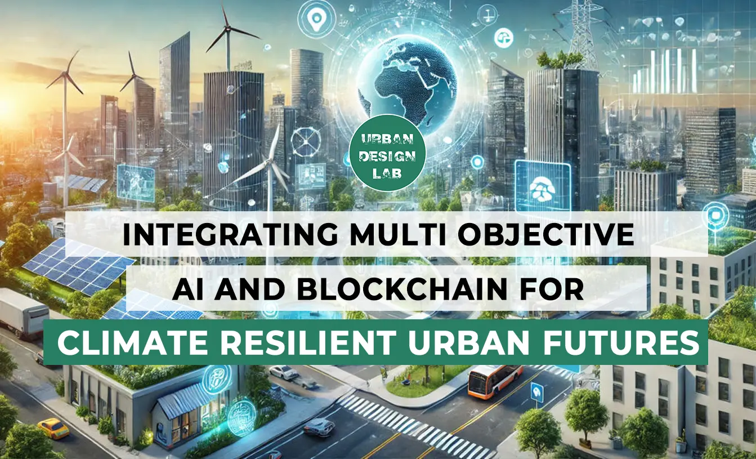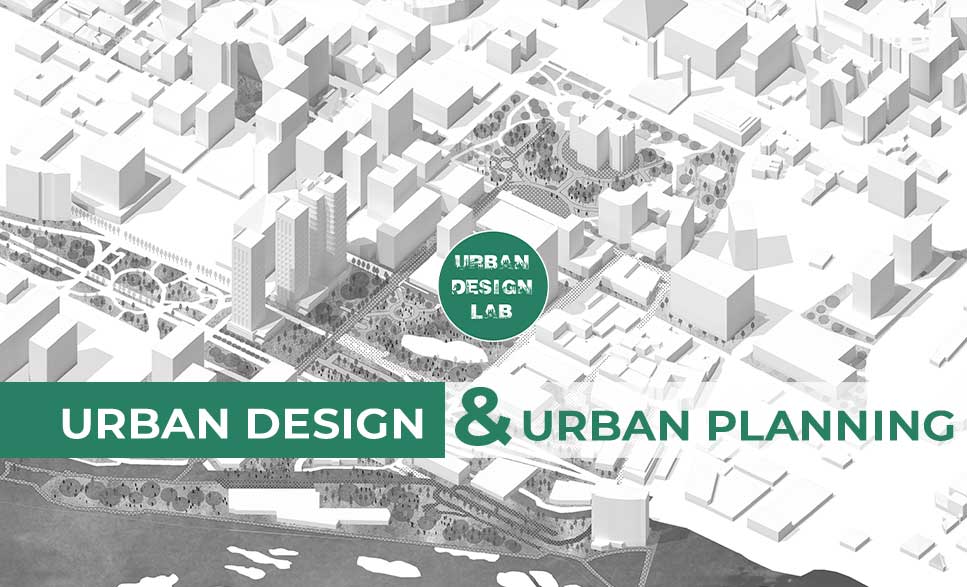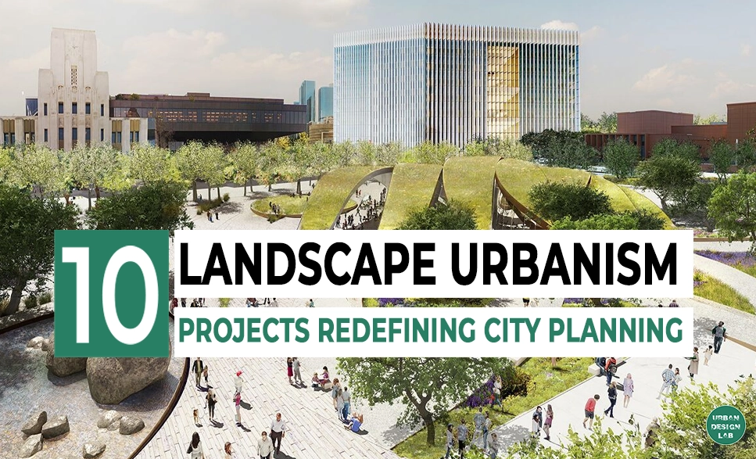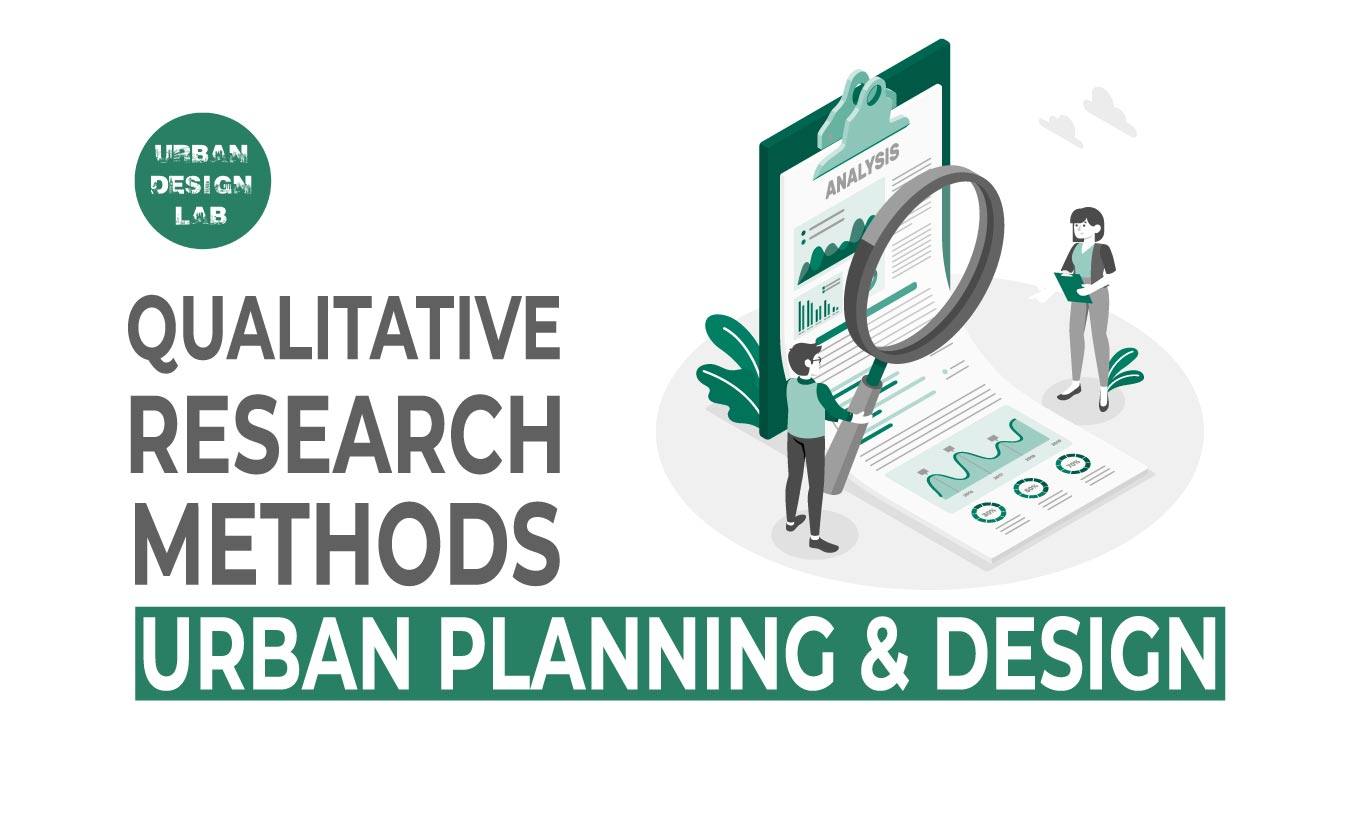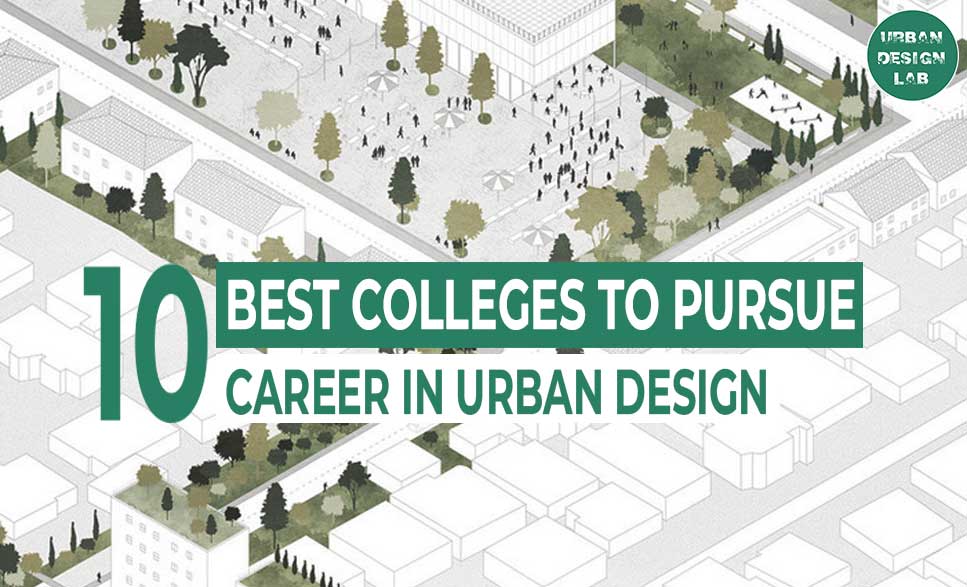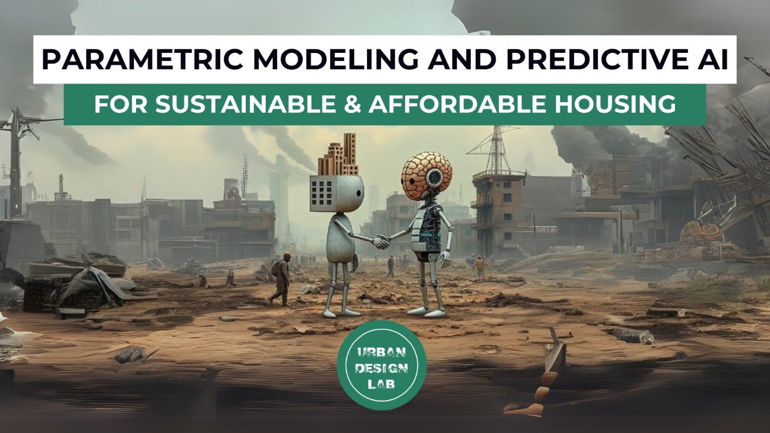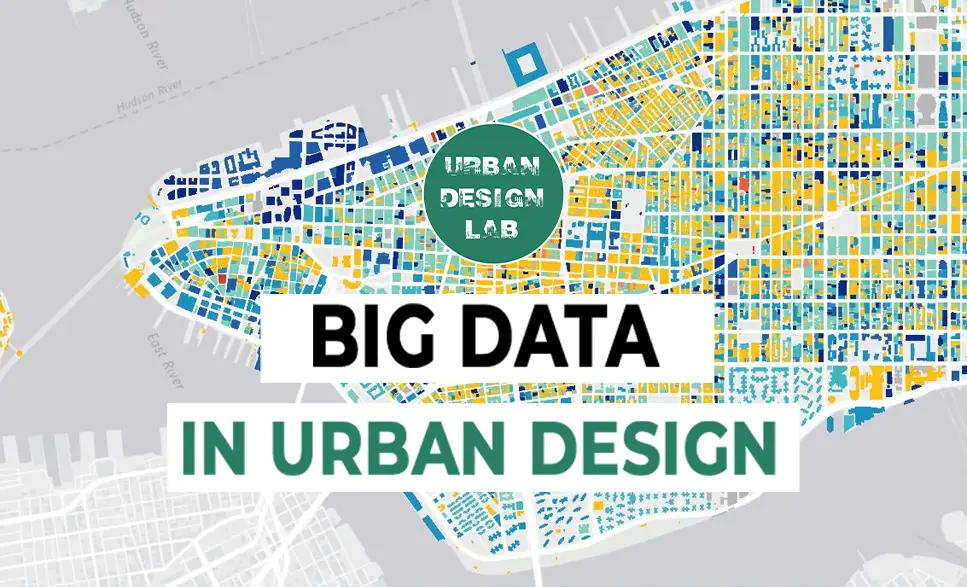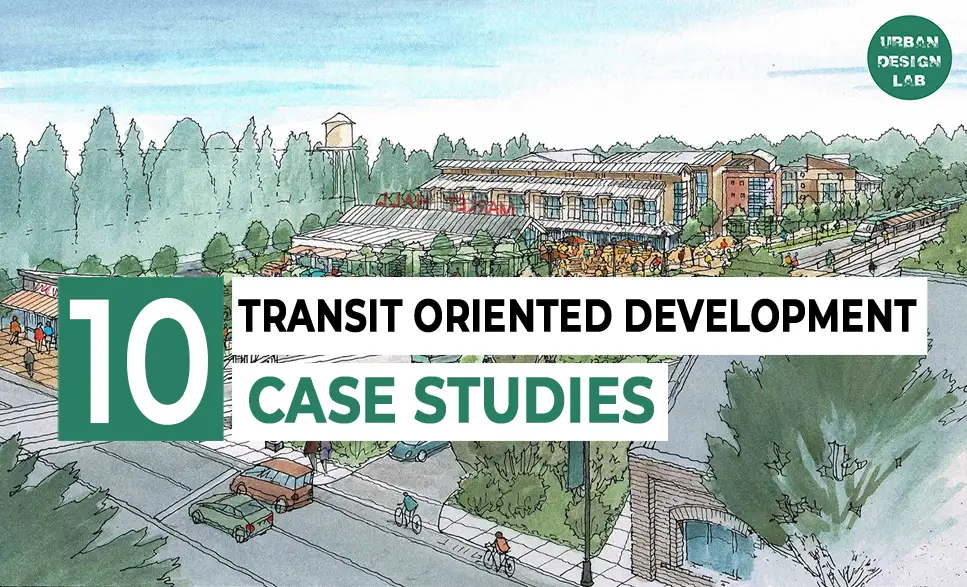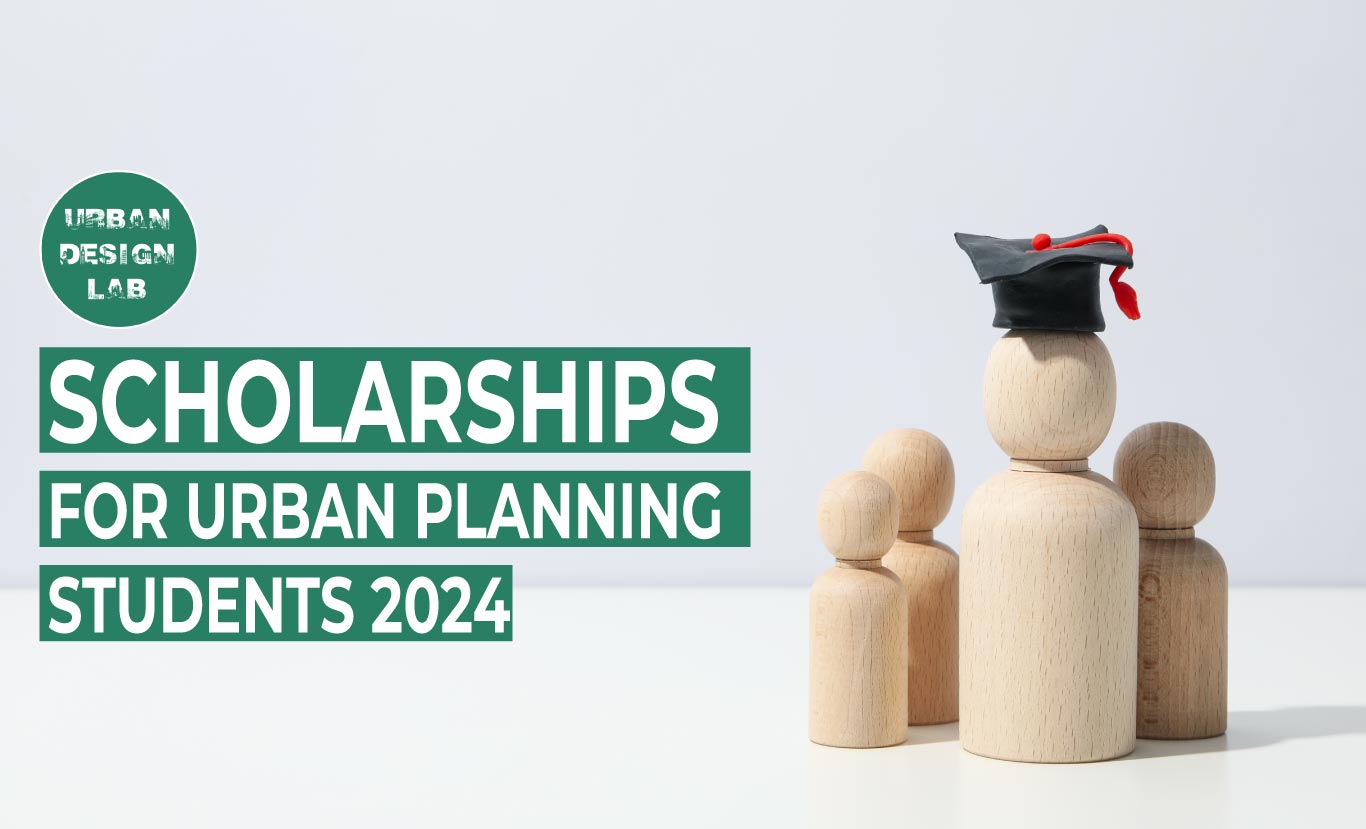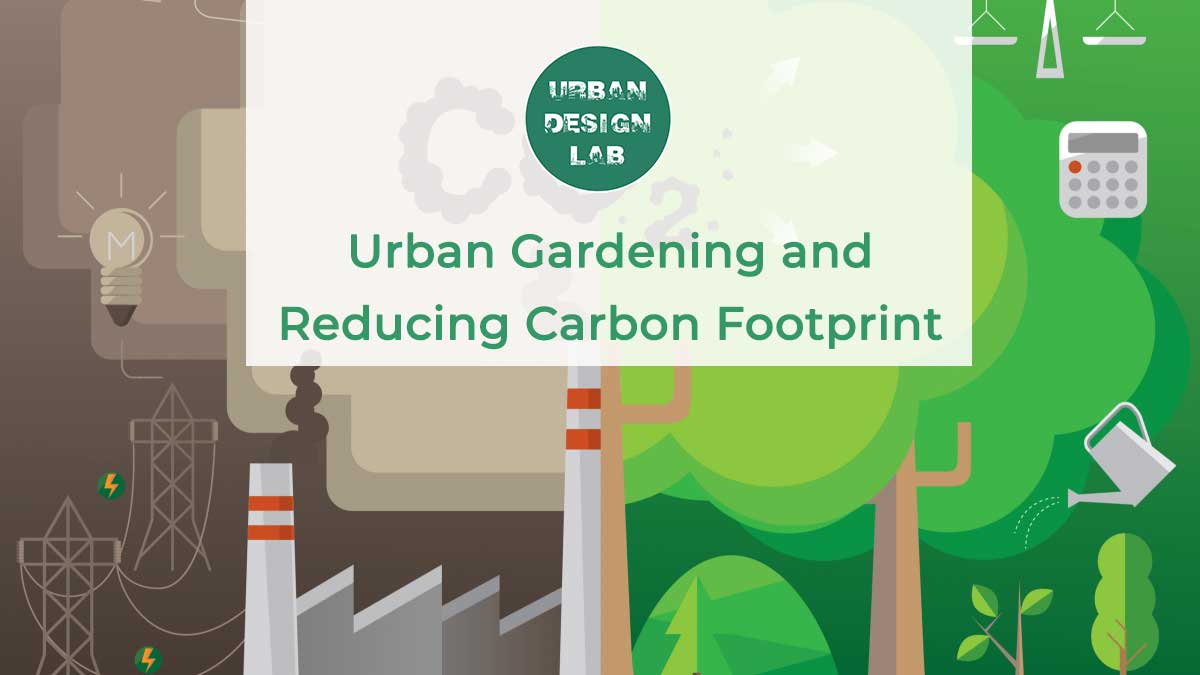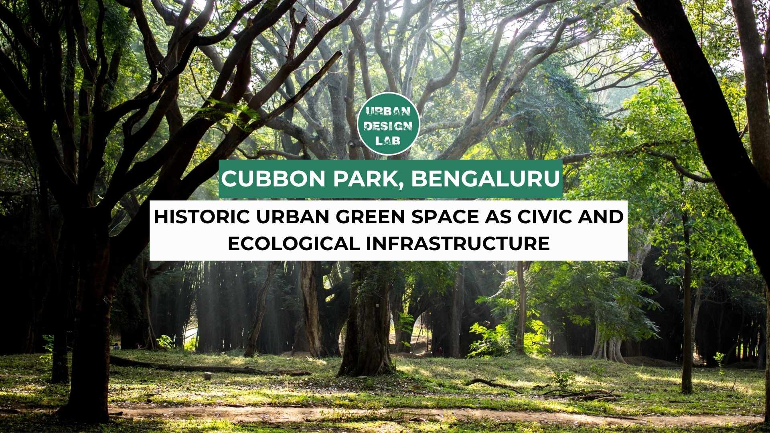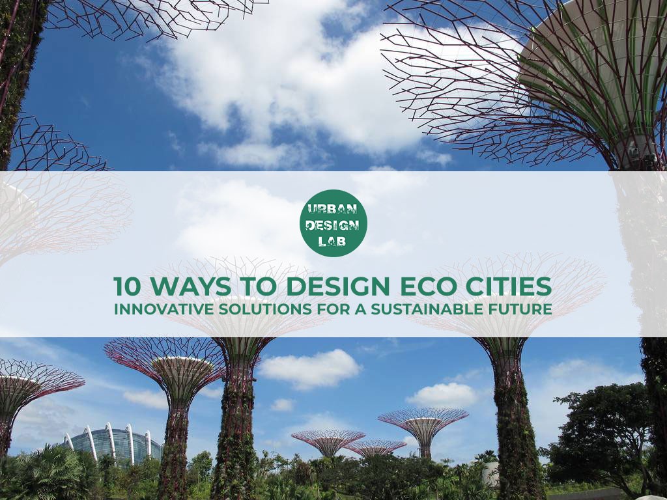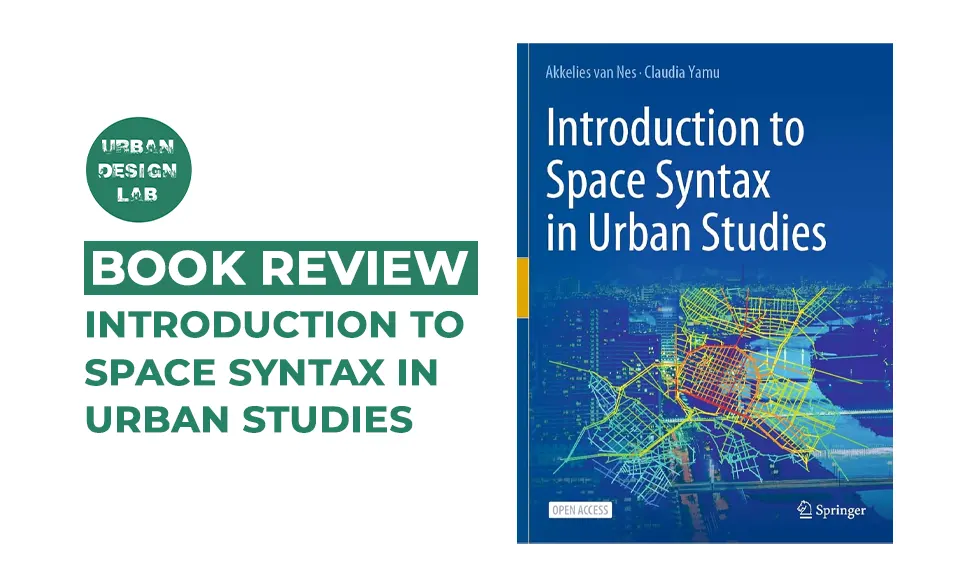
Makeshift Urbanism: Rekindling the underutilized spaces of Mumbai
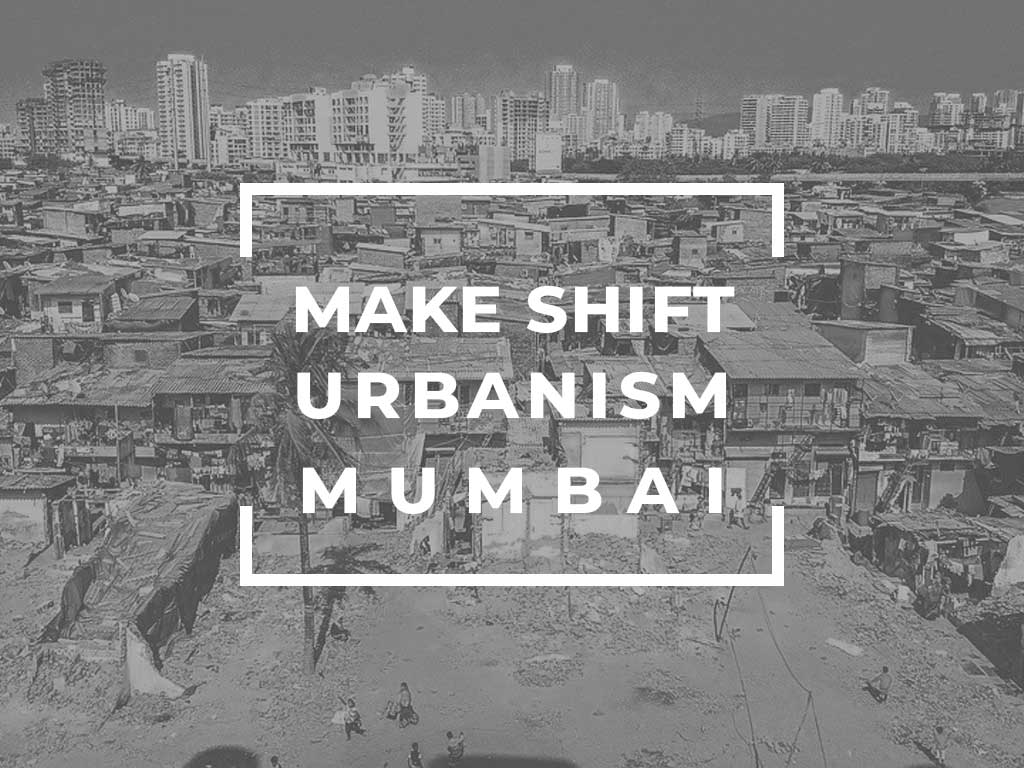
What is Makeshift Urbanism
Makeshift Urbanism recognizes impermanence as a conjuncture for exploring new alternatives, enhancing livability, alleviating the austerity of the political climate, and eventually concretizing higher value in spatial dynamics. Re-imagining cities and their fabrics have become difficult due to the rigidness of built forms and development that already exist. Such constraints reduce the significant life expectancy of urban fabrics, resulting in inefficient use of spaces by various actors of the society. As a result, underutilized spaces are created, further perplexing their potential and altering activation through spatial initiatives. Spaces were traditionally designed to serve specific utilities for their assigned orders. This resulted in numerous expansions for various utilities in several other parts of the city, increasing demand and the pressure to serve adequately. It also resulted in an unsatisfactory use of space, as well as a failure to meet all of the user’s needs, resulting in spatial blockages in urban fabrics.
Makeshift urbanism investigates the temporal nature of urbanity in order to serve as a powerful tool for catering to future fluxes of people and satisfying various needs of the city with its multifaceted benefits, as well as enhancing the dynamism of spaces to become more self-reliant, efficient, and improve living standards.
Assessing the nature of Impermanence with the permanence
In an ideal city, the built nature of development is often thought to serve meaningful purposes and define an underlined set permanence of the activity. The rigidity of functions is defined by the permanence of spaces. This constancy operates within the predetermined political framework of policies assigned to the aforementioned functions. It is critical to emphasize the limitations of such an approach to negotiating the fundamental basis of the political framework and its efficacy in recasting practical intervention with valuing time and space in a city that is constantly growing. But Is it possible, however, to define permanence in fabrics that experience rapid changes and new forms of urbanism on a daily basis? Is there any activity that has an infinite life expectancy? The likelihood of it being assertive with the pace of the world and future growth is low. Spatial cracks have opened up in the accelerated field of development while appealing for stimulating progressive reinterpretations. The nature of impermanence of spaces can define different meanings and thus change their purpose of utilization with different requirements. It increases the value of its spatial complexity and thus adds significant value to the given space. A diverse set of functions can enhance space mobility and user experience while decreasing over-expansion and the health of underperforming areas. It is not necessary to find new avenues to generate more utilities; rather, it is necessary to investigate the potential of existing assets to provide more functionality and elasticity to urban realms. The inception of projects to tactically open up various forms of sociality could be a constant revitalizer in boosting the morality of the urban realm. This adaptability allows having an effective mode of managing parts of urban society while also humanizing its future relevance.
Scope of Make_Shift
It is more important than ever to comprehend responsive urban rendering with investments directed toward systematic renewal and policies framed to create a buffer or a scope for an improved environment and its possibilities. Makeshift urban strategies can be adapted to act in the temporal landscape, appropriating values from the static city. It aspires to respond and evolve with changing cultures and environments, resulting in a multidimensional sphere of human-centered design. Practical interventions can find pools of intersections within spatial imaginations. This is made possible by renegotiating shared spaces and shared resources on an equal footing. In the interim, new strategies and solutions can be developed for enriching urbanscapes. These strategies can take various interstellar forms for identifying-reorganizing-designating interventions in the domain of temporality, regardless of whether they are new or old. As a result, the scope of makeshift urbanism serves as a vital phenomenon for both the present and the imagined future. The functionality of such spaces can constantly change due to several factors such as cultural, economic, and social backgrounds, in order to keep renewing the essence of the space, re-evaluating its meaning, and transitioning with time.
Various initiatives have been taken for placemaking and makeshift transformations of Laneways and alleys in several countries to accentuate its purpose and break its rigid tendency from becoming ignorant spaces of the society. These slits between the buildings often attract undesirable activities and question aspects of safety and usability. But there lies a huge potential at stake to grab and maximize its benefits to create meaningful spaces and severe various social and economical needs. They hold an important social structure connecting pathways and intersections and it becomes more vital to synergies such spaces.
Similar efforts have been made in the main street of Oskaloosa alley by grassroots groups to engage community building with the inclusion of social spheres, welcoming different stakeholders, and creating avenues for small local businesses and the economy to engage. A constant shift in the alley’s utility keeps the engagement flowing among the people of Oskaloosa to look forward to as a social-culture gathering opportunity. The Alley has been used for community events, meetings, collaborations, musical and theatrical performances, as well as informal neighborly gatherings. The entrance arch embodies The Alley’s slogan, “Preserving Our Heritage While Building Our Future.”
Makeshift Urbanism In the Context of Mumbai
Mumbai city’s growth pace has been responding to its organic sprawl with passive placemaking, creating large neglected parts in the urban society. This response has been detrimental for its demand in the social spheres leading to disengagement with the urban realities. Especially, looking at the suburban areas of Mumbai, an obsession with the build forms has narrowed its social dimensions and urges a need to mitigate such impacts in the fabrics of livable societies. A city diversified by its people, Mumbai demands user-friendly avenues with its ever-evolving culture and aspirations to evoke a sense of soul.
PEOPLE AND PREMISES
Every year, with migrants fluxing, Mumbai is currently home to about 20.6 million people from all social, economic, and ethnic groups. With its growth rate of 1.12% each year, the population has put tremendous pressure resulting in space encroachment to serve all categories of developmental growth especially stressing on residential needs. Today, the unplanned nature of urbanization has mainly focused on the build forms in the city which has led to various grassroots problems like traffic congestion points, restrictive pedestrian movements, empty and unsafe spaces, shortage of public amenities, waste generation, disposal inadequacy, healthcare, and sanitation deficiency. In comparison to the planned public spaces in Mumbai, there is about three times more unplanned public area which is born out of every other development taking place. These spaces can be identified in the forms of areas beneath flyovers, bridges, skywalks, anti footpath elements blocking passages with informal and formal object placements, costal fronts that are currently being used as garbage disposing of grounds leading to clogged waterfronts, unplanned market development observed near railway stations and transit hubs, etc. The nature of such spaces can be relevant for the future to create avenues and interventions for urban up-gradation.
IDENTIFYING SPACES IN NEED OF CHANGE
Under bellies of Flyovers:
Out of 44 existing flyovers and 16 more in the planning phase, an area of around 27,000 square meters beneath 29 flyovers has been sanctioned by the Garden department of Brihanmumbai Municipal Corporation (BMC) to transform into widespread public spaces and improve the green cover of the city. These spaces are mostly found crammed with parked and scrapped vehicles, accumulating immense amounts of garbage, dust, and dirt due to vehicular movement from both sides resulting to be hazardous to the environment and people commuting through such passages. They withstand huge potential to facilitate public activities and can be easily accessible to users. Moreover, a reinterpretation to resolve the crisis of the homeless by creating prototype dwellings, public washrooms, and utilities, as well as opening avenues for markets, businesses, and parking, can evolve laterally creating provision for the overall development of the society and increasing the level of living standards. NGOs can also approach such spaces to act in the favour of development and provisions for needful amenities. The underbelly of the overpass can include intersections and vehicular passages in areas with chronic traffic. It can help to improve the per capita open space in Mumbai per person which is currently 1.28 square meters; generally which needs to be a minimum of 4 square meters as per city standards.
Similar aspirations were envisioned for on the lines of Nanalal D Mehta garden under the Tupule flyover at Matunga and Fergusson flyover at the Senapati Bapat Marg in Lower Parel. Both the projects encompassed public gardens to accentuate beautification of such dead spaces and includes pathways, play areas, cycling tracks, seating spaces, public toilets illuminated with street lamps, and entirely covered with CCTVs for safety precautions from unsocial elements. The site at Matunga stretches along with 40 residential buildings on both sides of the flyover with educational institutes at a proximity of 2km. Whereas, the site at Lower Parel is situated within a radius of 5km covering commercial complexes, offices, and Shopping hubs. User demographic drastically changes in such site conditions, and design can be catered looking at the potential to target a wide range of audiences. A dedicated garden for ‘the people by the people’ can evolve as a concept to establish greater meaning and user ability to find convenience as per their functional demands amalgamating with an overall beautification of the areas.
The leading urban design firms of StuidoPod and MMRV collaborated to revitalize the underused space of lower parel flyover and formulated an exceptional design that enhances user experience in the dense urban jungle and sets an identity to gratify Mumbai’s history.




Walkable Footpaths:
It’s observed that most footpaths around the city have been catering to various actors like hawkers, homeless, large objects, vehicles, and mere subjects that cause hindrance in the basic act of walking on a footpath. This eventually leads a user to utilize the main road to walk which can turn out to be extremely dangerous by constant vehicle flow. Mumbai’s rate of death due to non-useable footpaths and accesses has been on a rise appealing for immediate action to be taken for a safer pedestrianized route. Similarly, it’s vital to allocate crossing points and wayfinding signals that ease the motion of movement in the city. Parking vehicles on such accesses and also on the sides of the main roads block movement further narrowing the road structure for vehicles and pedestrians. This can also be a result of unattended social actors, which has led to organic space encroachment around the city. Various urban development schemes have been issued by the Brihanmumbai Municipal Corporation (BMC) in the comprehensive mobility plan (CMP) of 2016, to minimize the impact of pedestrian movement. Guidelines have been formulated to revitalize the footpaths of the city for its core usage and deal with such encroachments. Dedicated footpaths and restrictions on their usability could act vital in streaming down their purpose. Apart from that, metro development has played an enormous role to surge chronic traffic and creating bottlenecks at various junctures further impacting footpath usability..

About the Author
Urvi Basu is an architect from Mumbai who has graduated from Ctes college of architecture, Mumbai University in the year 2020. She has gained experience in designing hospital, hospitality and residential projects from project management and architectutral design firms. As the global community realizes the sparks of an irreversible climate, she wants to be proactive in the processes of improving the built environment with appropriate solutions and innovative processes to provide sensitive designs. Her area of interest lies in learning about integrating design with a futuristic approach to development that can mitigate impacts through conscious urbanism in inter-scalar forms.
Related articles


Architecture Professional Degree Delisting: Explained

Periodic Table for Urban Design and Planning Elements


History of Urban Planning in India
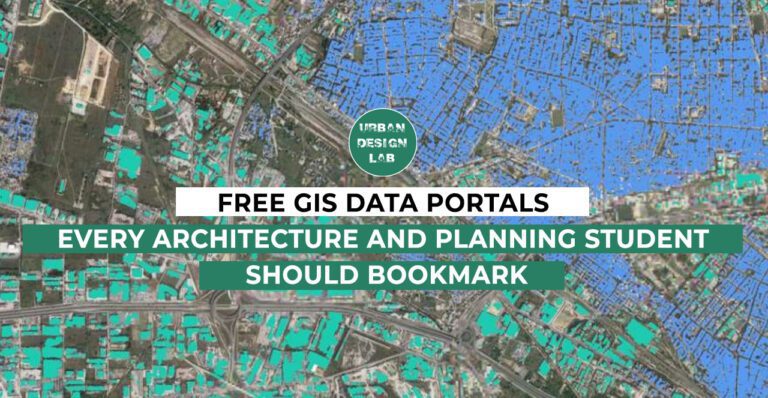
UDL GIS
Masterclass
GIS Made Easy – Learn to Map, Analyse, and Transform Urban Futures
Session Dates
23rd-27th February 2026

Urban Design Lab
Be the part of our Network
Stay updated on workshops, design tools, and calls for collaboration
Curating the best graduate thesis project globally!

Free E-Book
From thesis to Portfolio
A Guide to Convert Academic Work into a Professional Portfolio”
Recent Posts
- Article Posted:
- Article Posted:
- Article Posted:
- Article Posted:
- Article Posted:
- Article Posted:
- Article Posted:
- Article Posted:
- Article Posted:
- Article Posted:
- Article Posted:
- Article Posted:
Sign up for our Newsletter
“Let’s explore the new avenues of Urban environment together “


