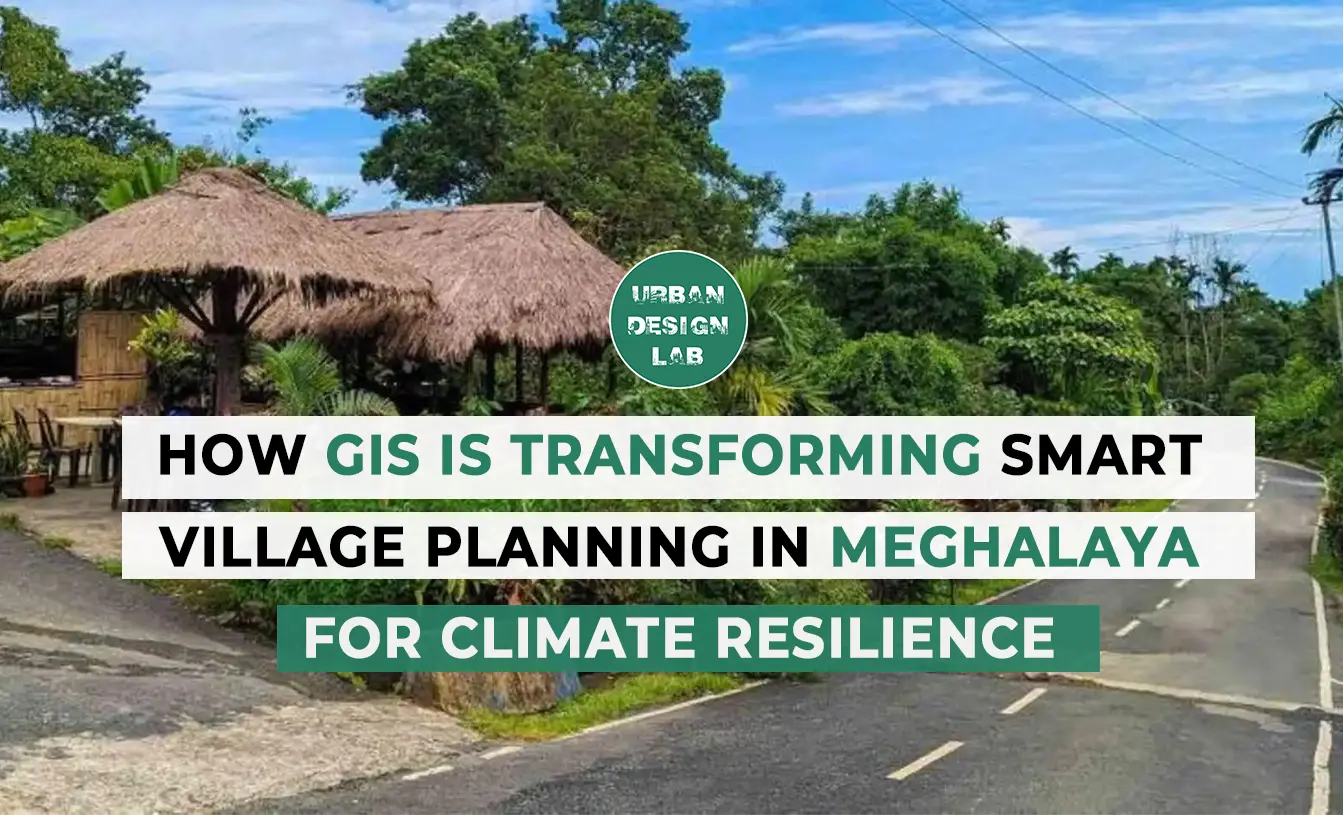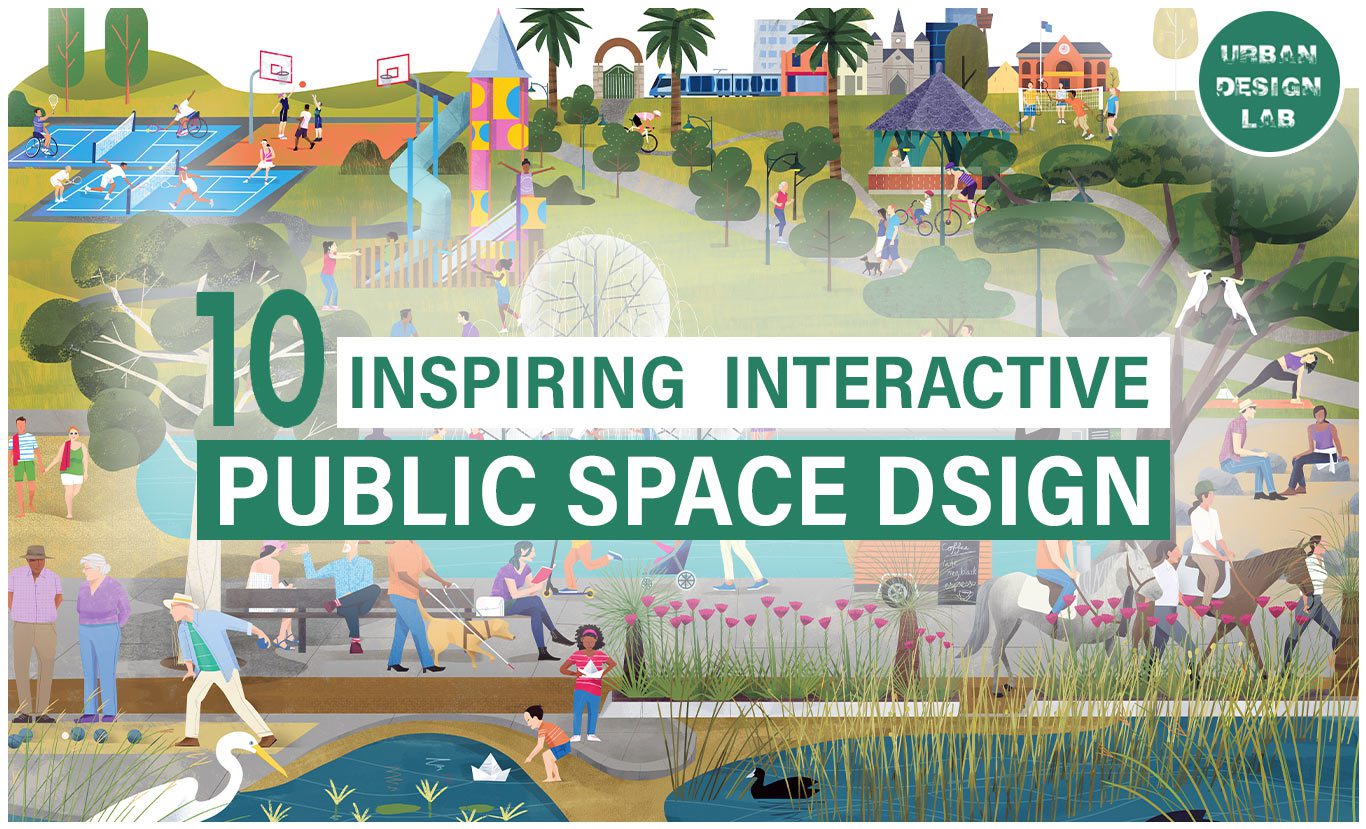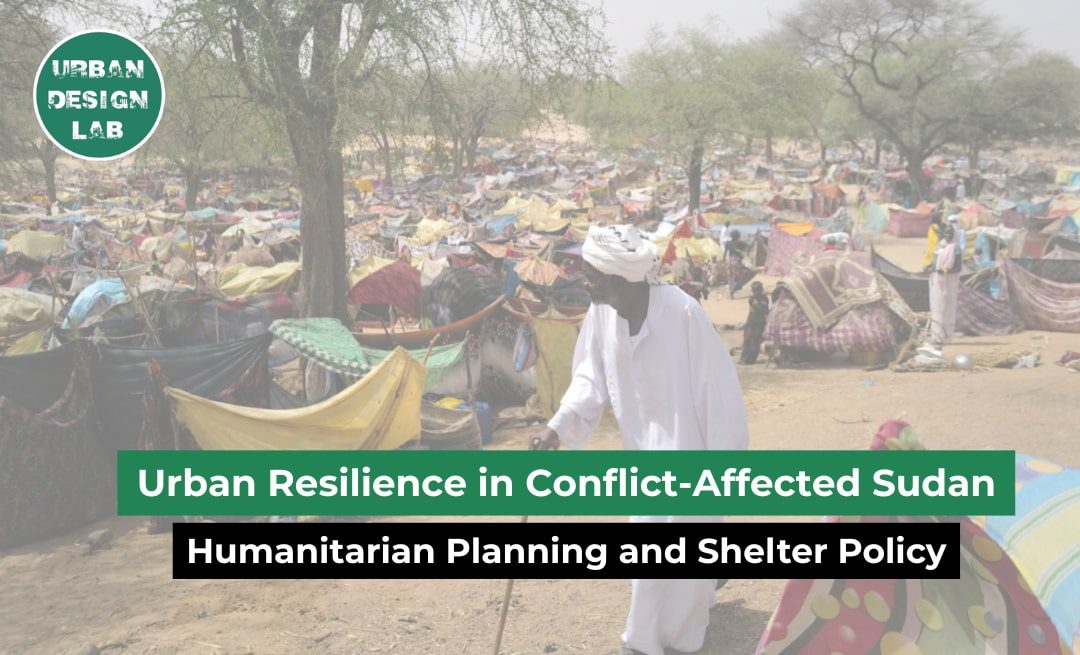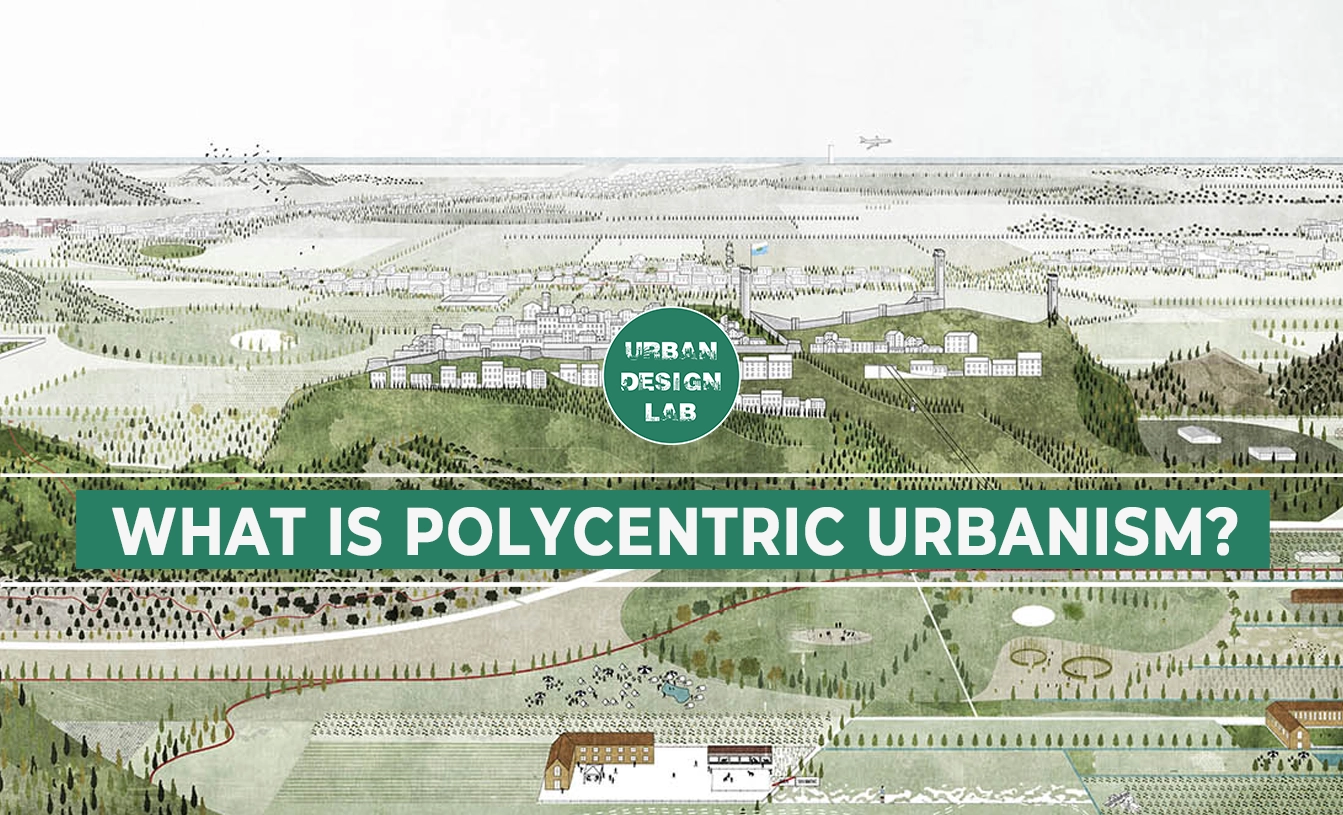
NARSI GHAR | Sanjay Puri Architects
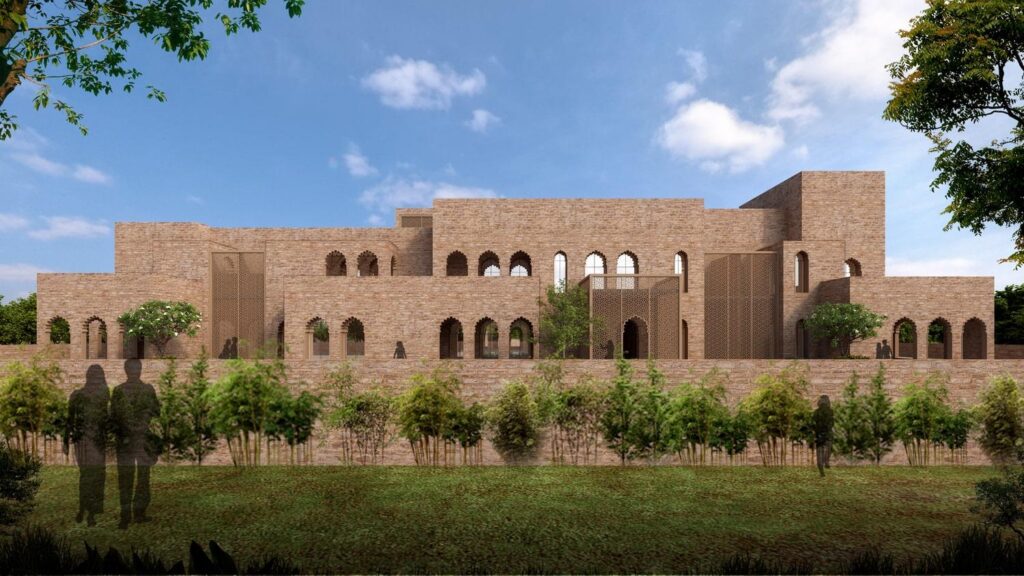
Planned with a series of open courtyards, and screened volumes this large house in Rajasthan imbibes the traditional planning principles of the architectural heritage of the location. The house is designed to combat the excessive heat prevalent in its location in the Rajasthan desert with temperatures in excess of 35°C for most the year.
Being built in regional sandstone with sandstone screens, the use of traditional elements and materials render the design contextual to the location, to the architectural heritage of the region and the extreme climate conditions.
The extensive requirements of the clients are planned in two levels punctuated by a focal central open courtyard. In edition, the house is surrounded by a series of open screened outdoor spaces sheltered from the excessive sun. Natural light and cross ventilation is facilitated by the design and enhanced by the use of stone screens. The location of this site in Rajasthan has abundant sandstone and generations of craftsmen known for stone craving, stone inlay, stone masonry. All the work is being carried out by these craftsmen reviving the traditional crafts.
Already, in an advanced stage of construction, the Narsi Ghar is a strongly contextual design reviving tradition and responsive to the region, climate and architectural heritage of Rajasthan.
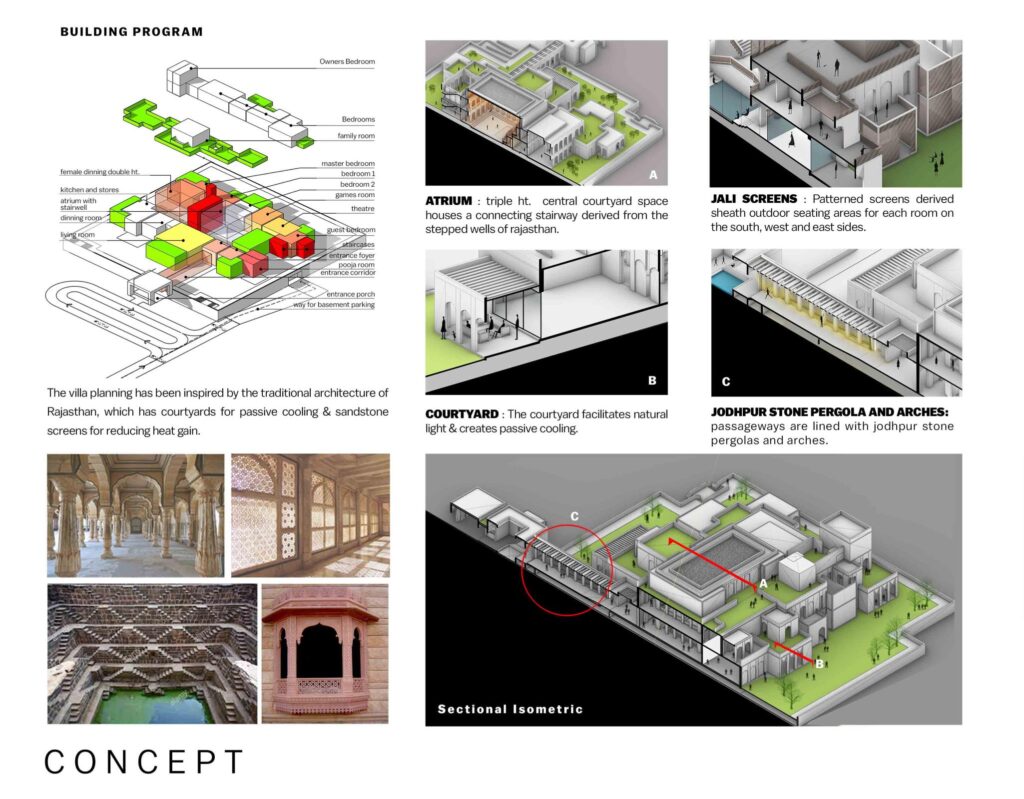
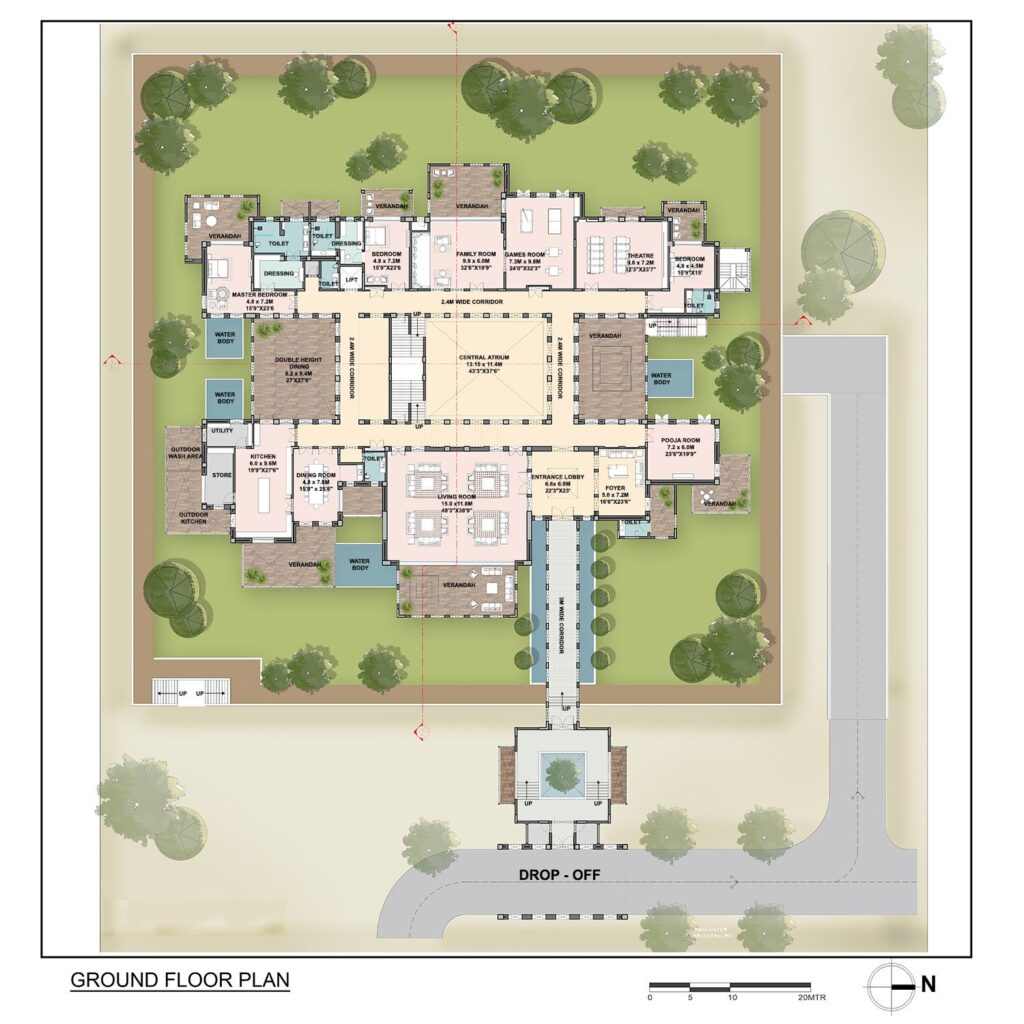
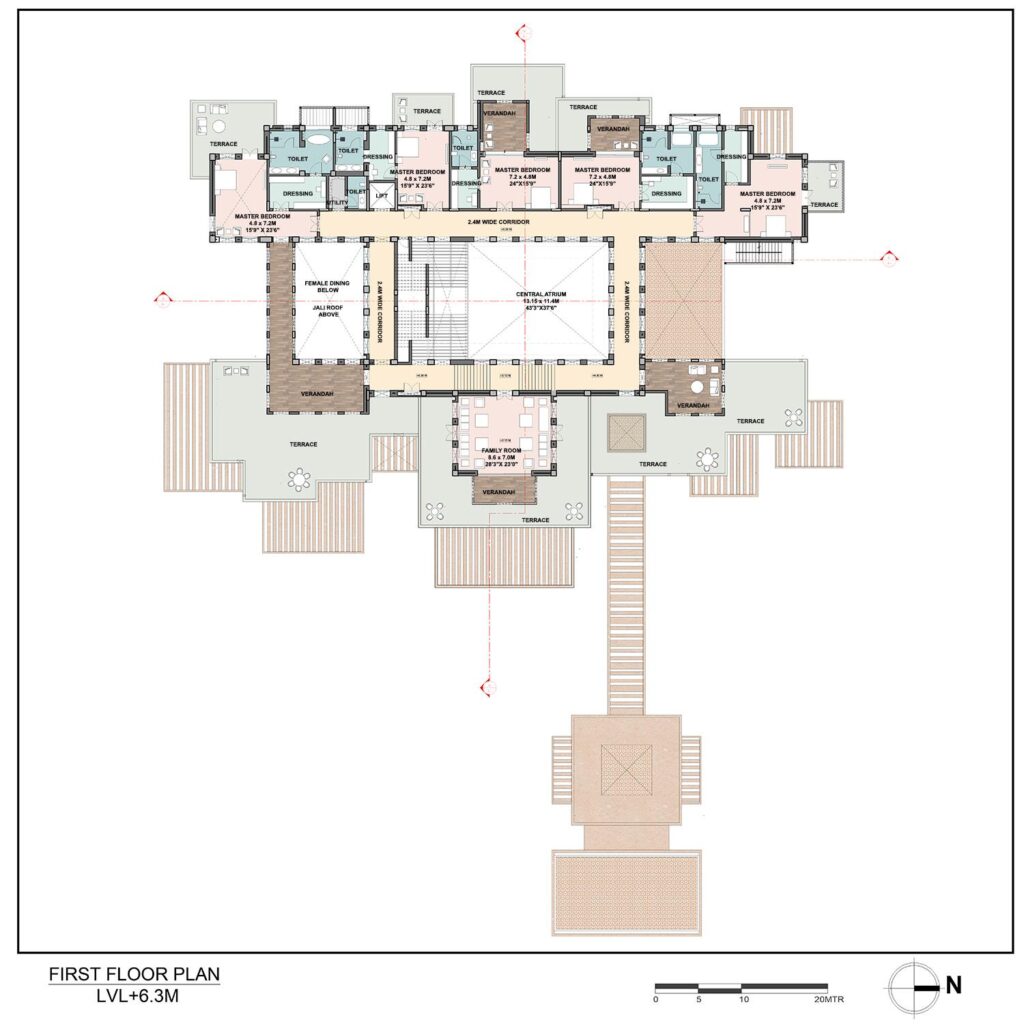
Planned with a series of open courtyards, and screened volumes this large house in Rajasthan imbibes the traditional planning principles of the architectural heritage of the location.
The house is designed to combat the excessive heat prevalent in its location in the Rajasthan desert with temperatures in excess of 35°C for most the year.
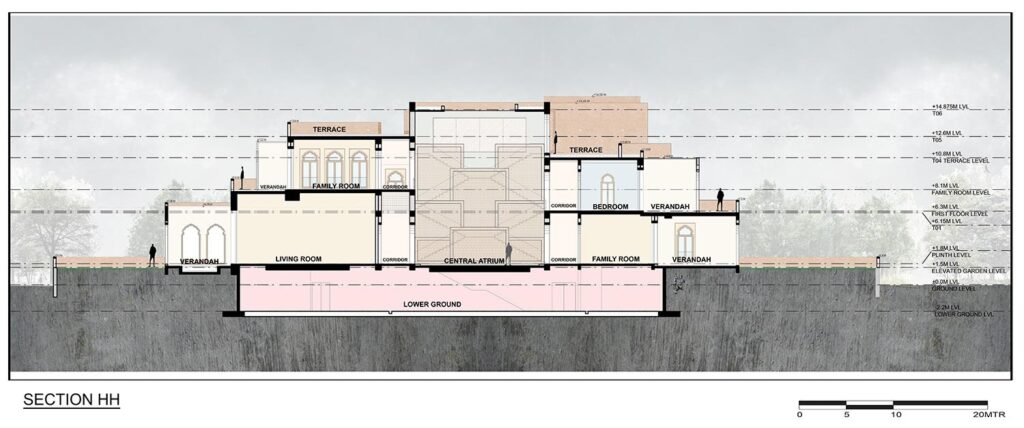
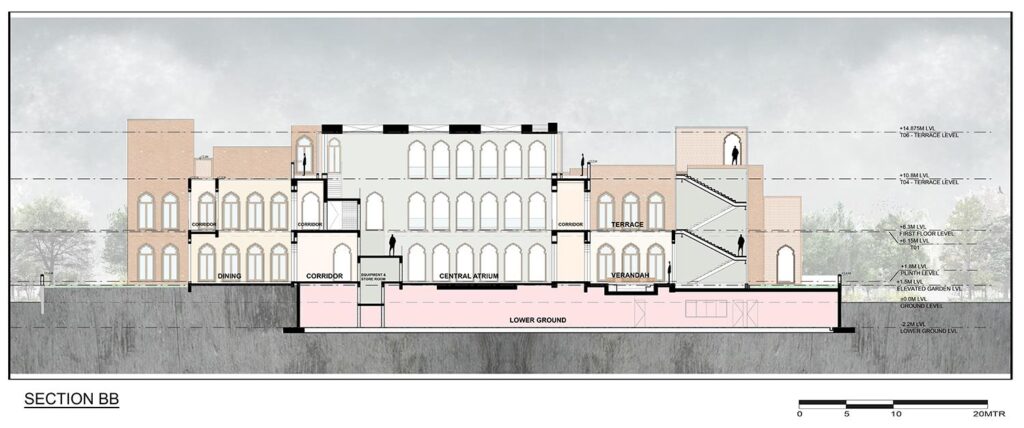
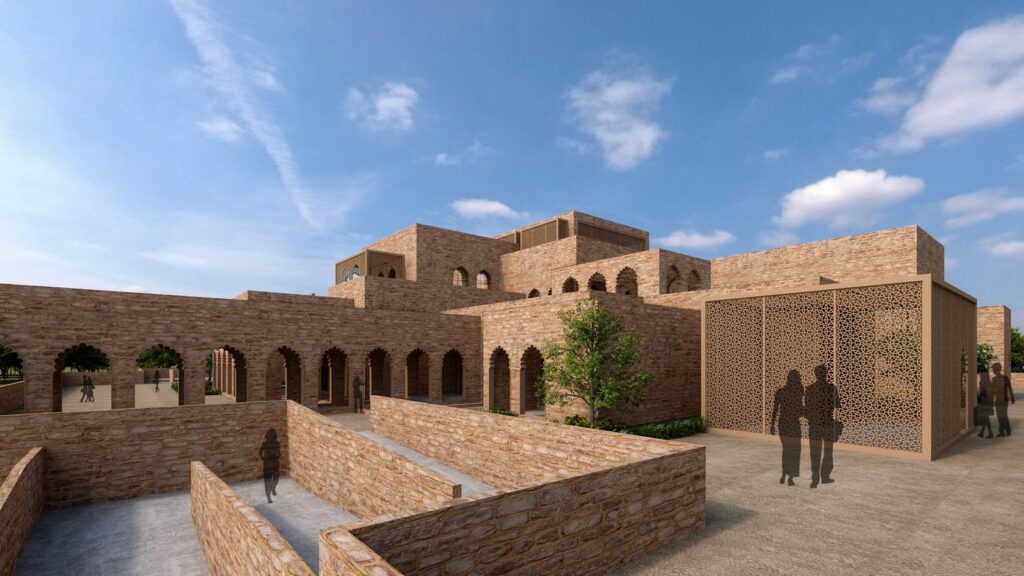
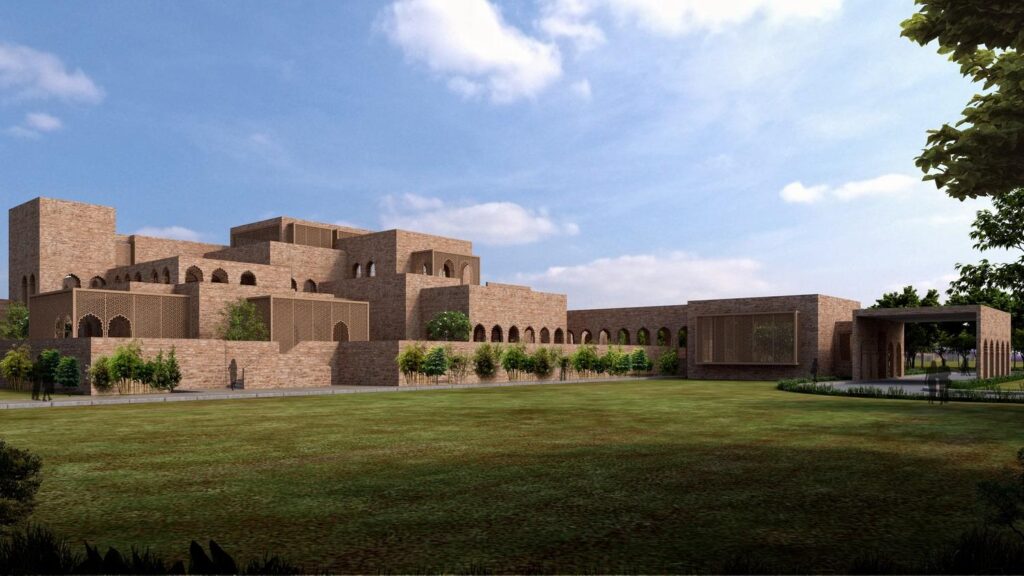
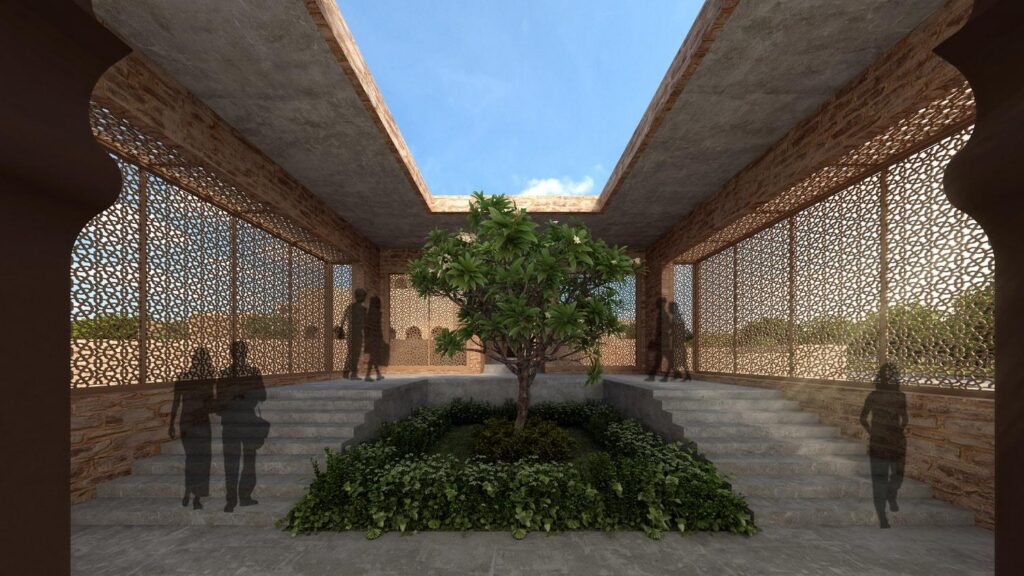
Architects: Sanjay Puri Archiyects
Location: India
Program: Residential Building
Status: Completed
Project Year: 2019
Collaborators: SANJAY PURI, POOJA SAMPAT
Related articles


Kim Dovey: Leading Theories on Informal Cities and Urban Assemblage
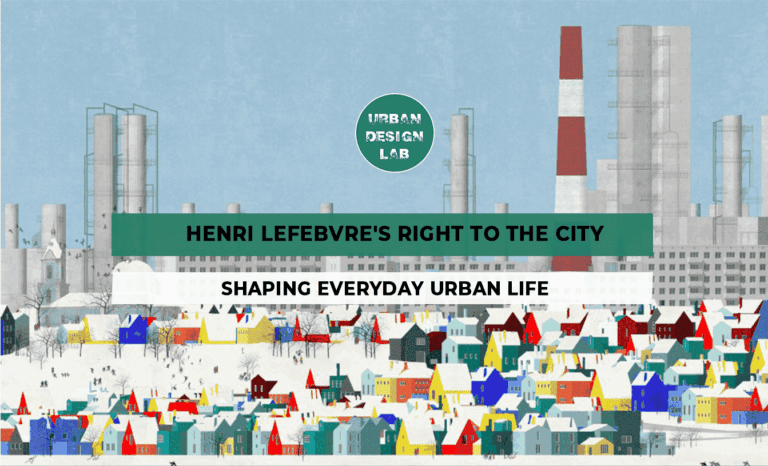
Henri Lefebvre’s Right to the City: Shaping Everyday Urban Life
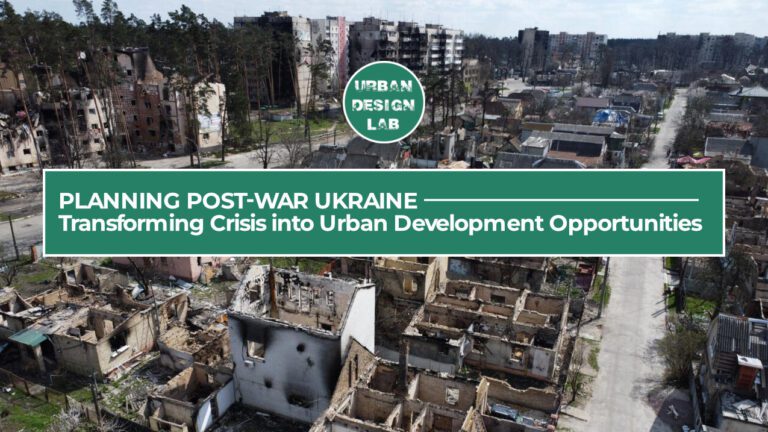


Rethinking Urban Planning Careers in India
UDL GIS
Masterclass
GIS Made Easy – Learn to Map, Analyse, and Transform Urban Futures
Session Dates
23rd-27th February 2026

Urban Design Lab
Be the part of our Network
Stay updated on workshops, design tools, and calls for collaboration
Curating the best graduate thesis project globally!

Free E-Book
From thesis to Portfolio
A Guide to Convert Academic Work into a Professional Portfolio”
Recent Posts
- Article Posted:
- Article Posted:
- Article Posted:
- Article Posted:
- Article Posted:
- Article Posted:
- Article Posted:
- Article Posted:
- Article Posted:
- Article Posted:
- Article Posted:
- Article Posted:
- Article Posted:
Sign up for our Newsletter
“Let’s explore the new avenues of Urban environment together “

























