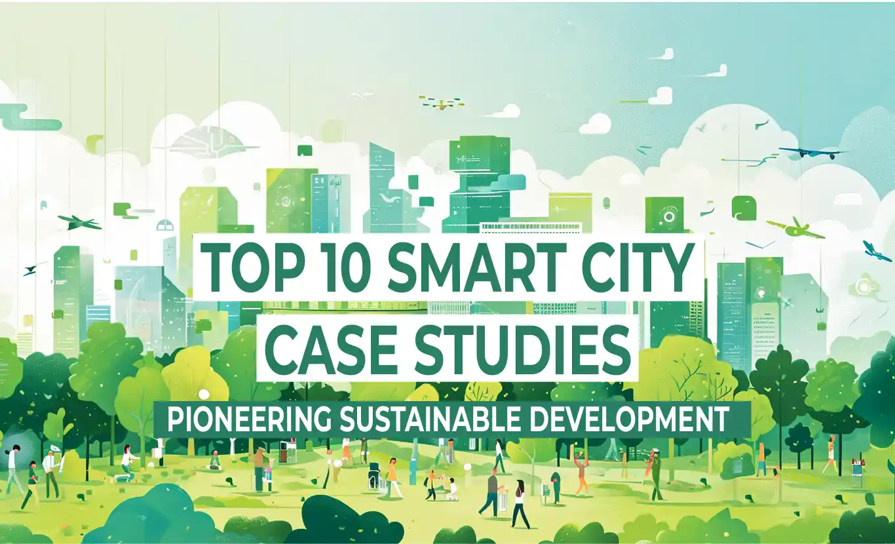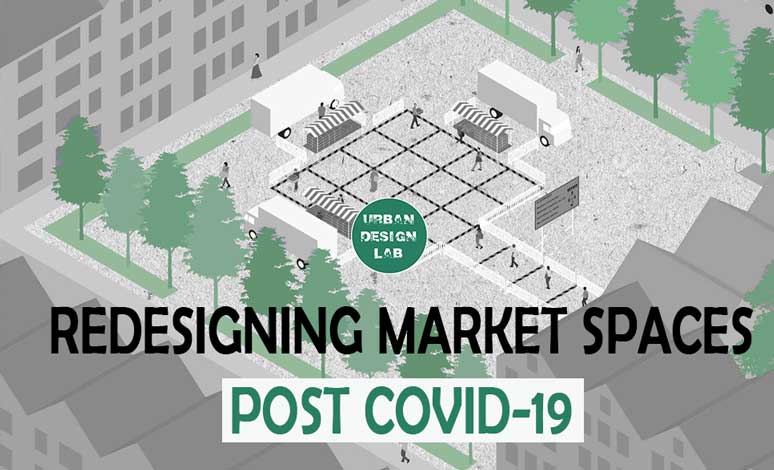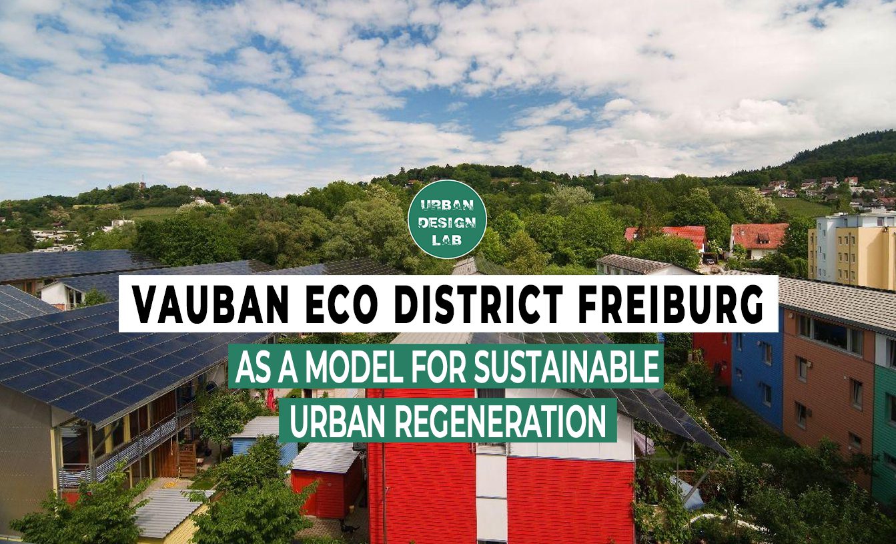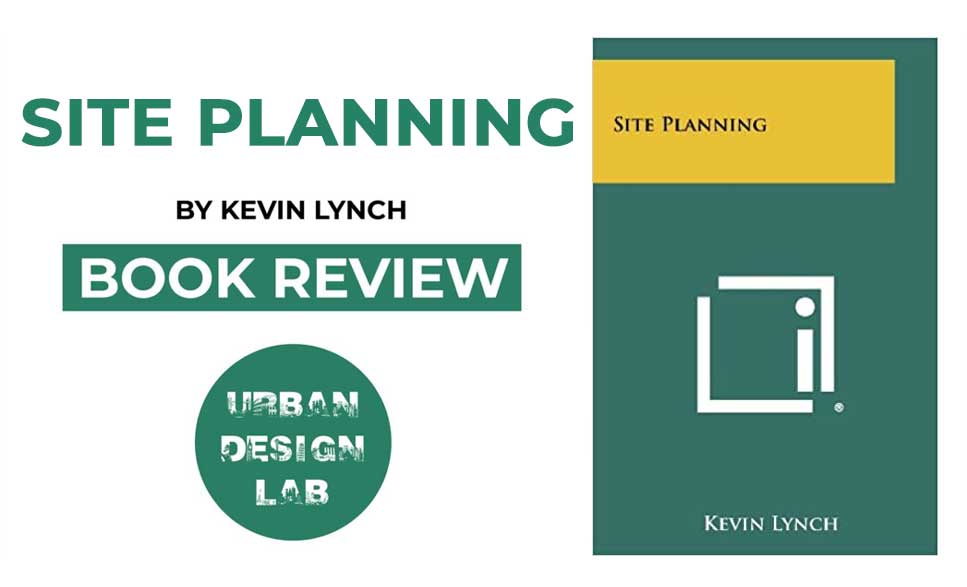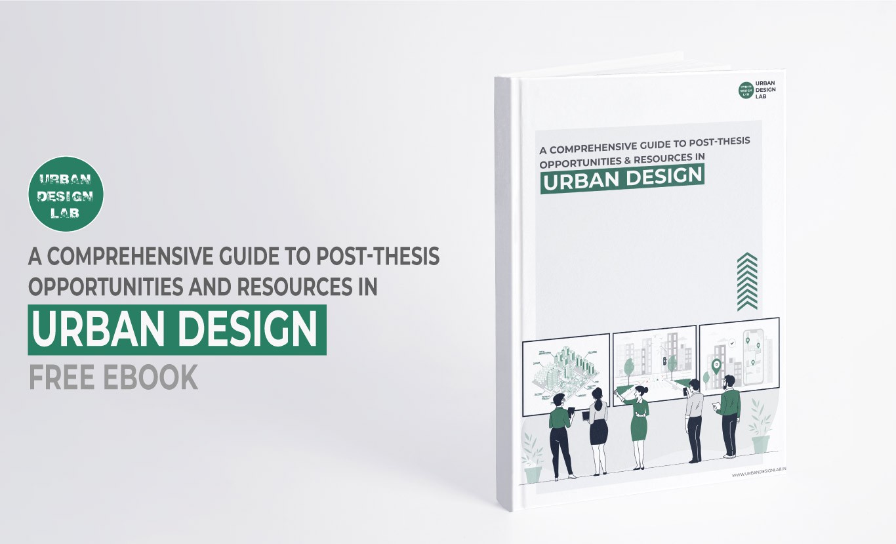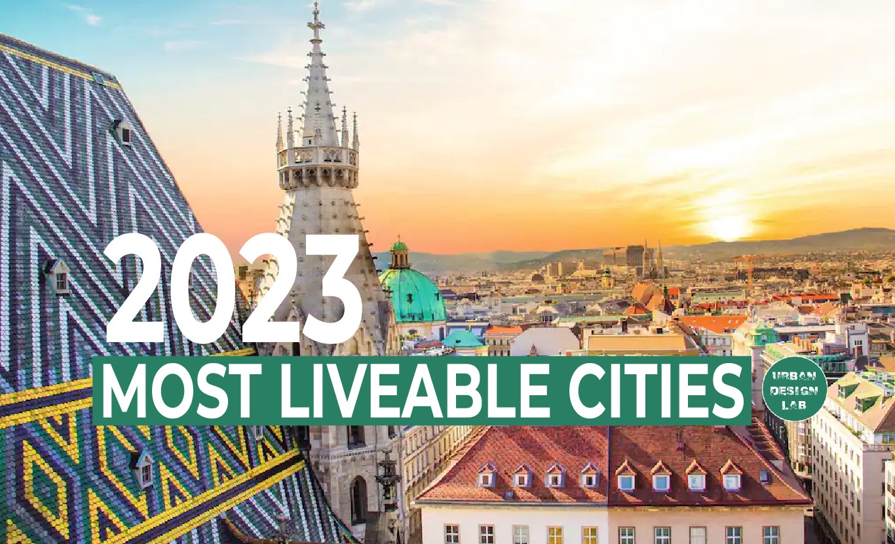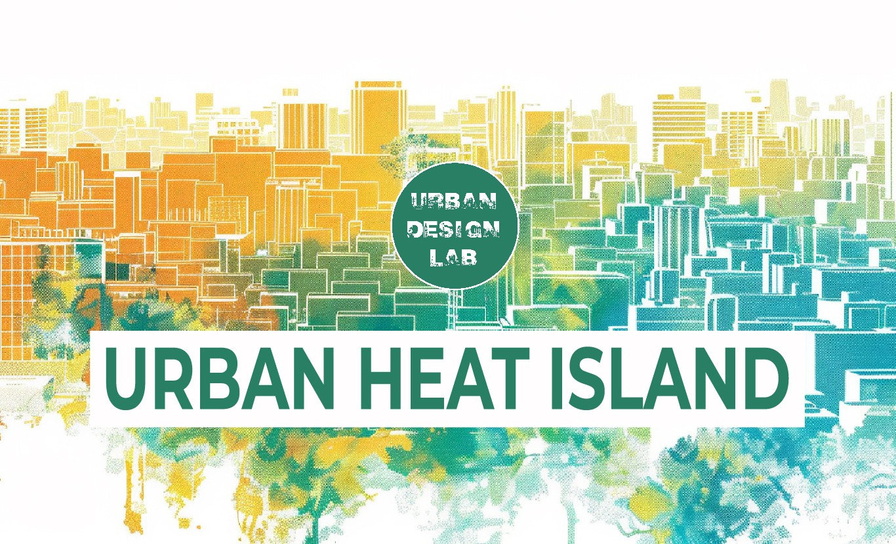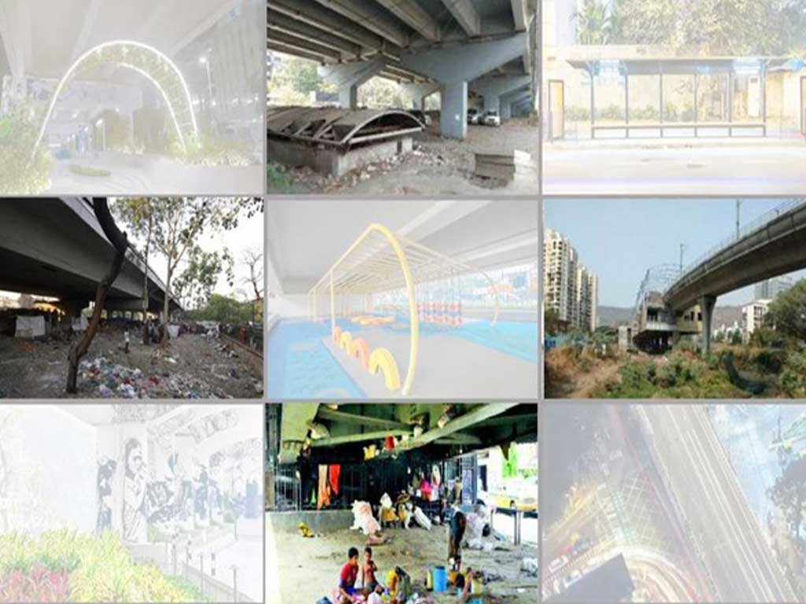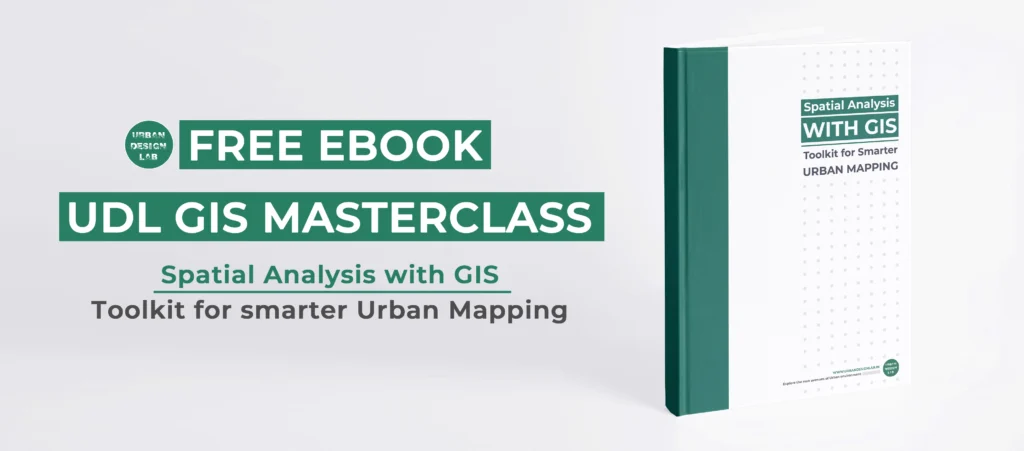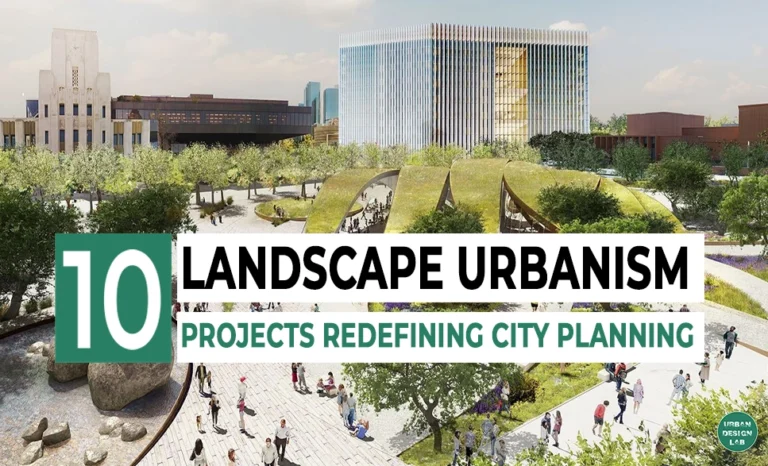
Revitalizing São Paulo: The Asymmetrical Harmony of Parque Ibirapuera
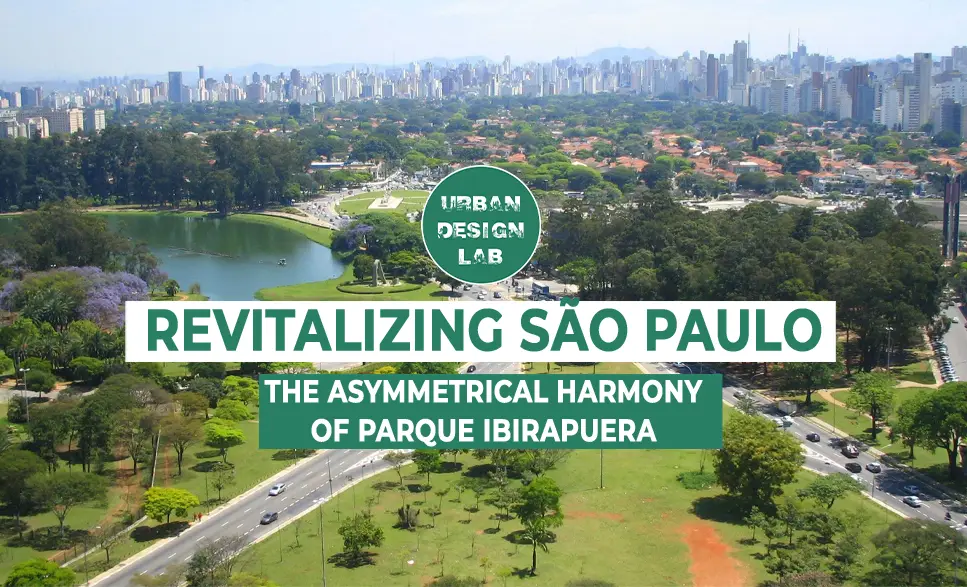
Ibirapuera Park, located in the heart of Sao Paulo, Brazil, is an exceptional piece of the world map of landscape architecture projects, the work of the visionary Roberto Burle Marx. Completed in 1954, this urban oasis spans 158 hectares, offering a multi-layered green space around a dense urban core that balances Brazil’s natural beauty and culture. The scope of the park is limited by 3 avenues: Republic of Lebanon, Pedro Álvarez Cabral, and Fourth Century, and it is one of the first megalithic parks, designed after the great English landscape gardens of the 20th century around the world. The park’s name, “Ibirapuera,” essentially evokes the transformation of urban land from a flood-prone desert into an active and sustainable public space. Its innovative design complements the project with a unique character, creating a haven where asymmetrical harmony reigns, inviting visitors to explore its many landscapes and atmospheres.
Crafting an Organic Harmony According to Marx’s Vision
Roberto Burle Marx, already current for his dedication to modern landscape architecture, simultaneously contributed to the authentic approach to Ibirapuera Park. His author’s philosophy gravitates around the use of domestic plants, multi-layered natural patterns, and fluid forms, which are multiplied along the park. Burle Marx’s work in Ibirapuera is sublimated mastery, where irregular forms and diverse local ecosystems merge into a cohesive, visually stimulating environment.
The park’s composition departs from traditional symmetrical designs, favoring an organic layout that mirrors the natural landscape. This approach is especially legible in expansive lawns, winding paths, and irregularly shaped water pockets. Burle Marx’s genius lies in his ability to create balance, ensuring that each piece of the puzzle contributes to the overall harmony of the park.
One of the most striking features of Park Ibirapuera’s surrealist design according to Moore (2023) is the use of vibrant palettes through the combination of Brazilian vegetation. Burl Marks carefully selected local Brazilian flora, such as bromeliads, orchids, and philodendrons, to create lush, textured landscapes. These plants are arranged in seemingly spontaneous patterns that, up close, reveal an intentional composition aimed at enhancing and conservation of biodiversity and visual appeal of the city (Kabashima et al., 2019).
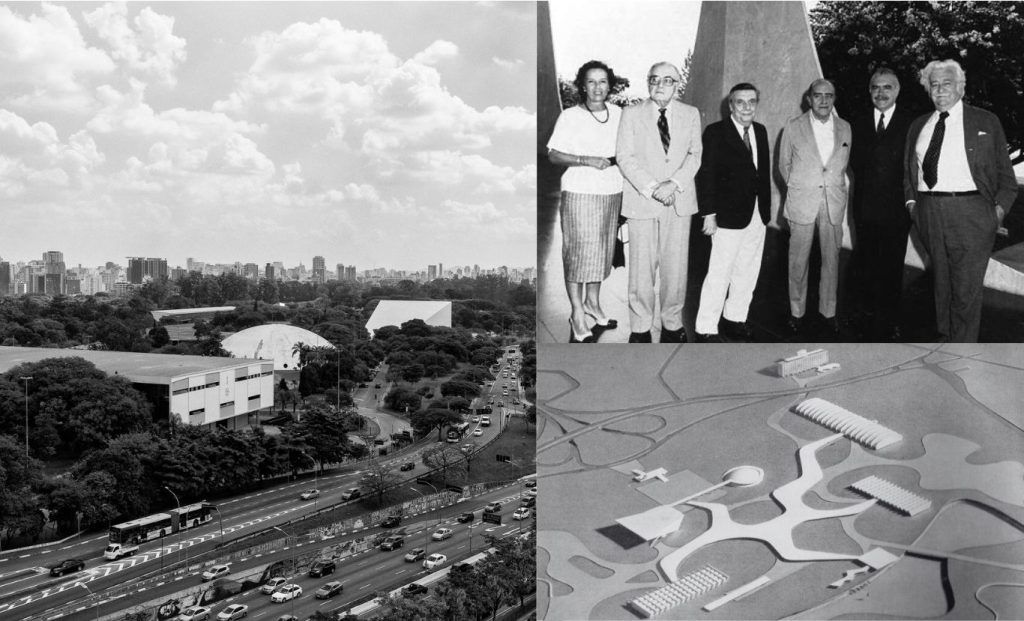
Brief Methodological Analysis of Ibirapuera's Design Principles
Vision: demonstration of balance between the plant and mineral worlds.
Inspiration: the great English landscape gardens of the 20th century, the Amazonian igapa.
Composition: The system of paths that connects buildings and gardens freely in the park with gradational extension. Asymmetric distribution of uses in orthogonal archetypal forms, where the city is embedded in a green entity.
Design: avant-garde and modern. Skeptical modern aesthetics, influenced by Cubism with a distinct local Brazilian style. Depth in design is based on communication between flora and fauna. The sense of mobility through the landscape by extending the architecture of an object in the garden.
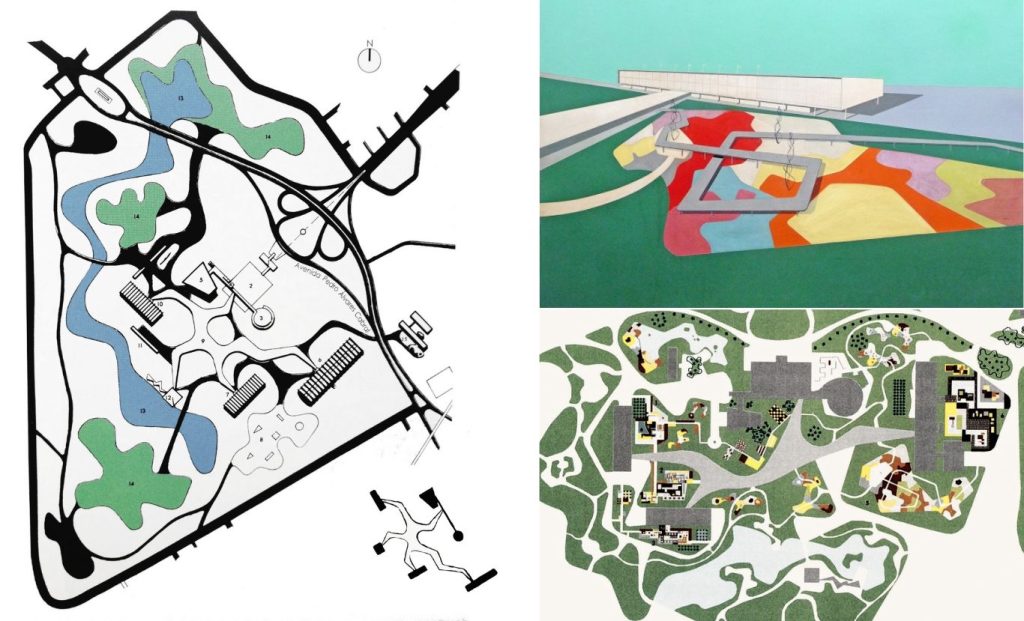
Source: Website Link
Commitment to Sustainability and Identity
Roberto Burle Marx’s commitment to sustainability is evident in his careful use of materials. The park’s walkways and structures incorporate locally sourced materials, reducing environmental impact and reinforcing a sense of place identity.
Burle Marx’s preference for native plants not only celebrates Brazil’s rich botanical heritage but also promotes environmental sustainability by supporting local wildlife and reducing the need for maintenance.
The park’s free form water structures, including lakes and fountains, serve aesthetic as well as ecological purposes. They provide habitats for various aquatic species and help regulate the park’s microclimate. The integration of these water bodies into the landscape demonstrates Burle Marx’s holistic approach to design, where each element has multiple functions to enhance the overall sustainability of the project.
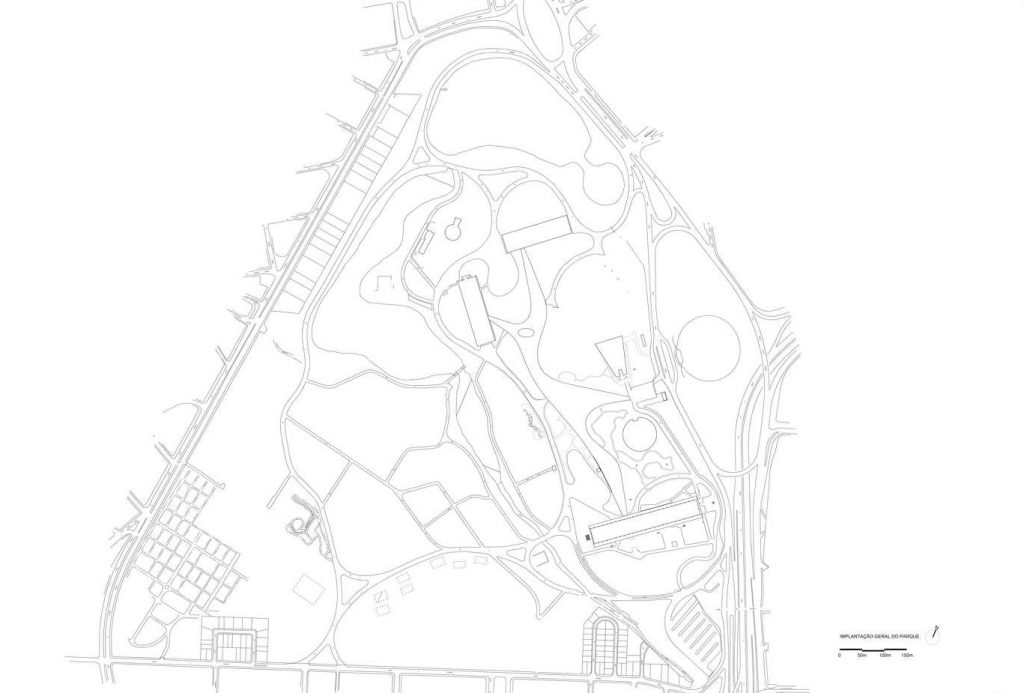
More Than a Visual Structure and a Functional Public Space
Ibirapuera Park is not only a visual structure but also a functional and diverse space that contributes to the wide range of activities in Sao Paulo. Its design facilitates active and passive recreation, making it an attractive destination for residents and visitors to the city. The extensive network of trails aims to encourage exploration and movement, inviting joggers, cyclists, and walkers.
The park also houses several cultural institutions, including the Museum of Modern Art, the Biennial Pavilion, and the Afro-Brazilian Museum. These places offer a rich cultural program, from art exhibitions to educational workshops, reinforcing the role of the park as a center of intellectual and artistic activity.
The integration of these institutions into the park ensures that visitors can seamlessly transition from natural to cultural experiences, reflecting Burle Marx’s versatile vision.
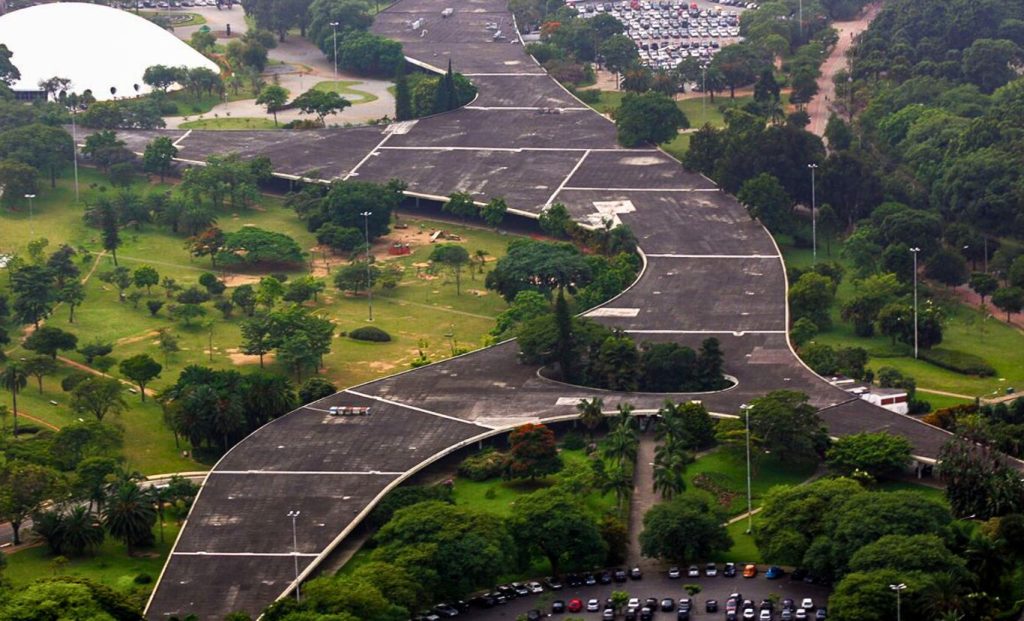
The Marquise: A Fluid Form in Concrete
At the heart of Parque Ibirapuera is the Marquise, a sheer concrete scaly volume, designed by the masterful Oscar Niemeyer. This structure, with its shape, is an example that emphasizes the fluidity of space.
The Marquise as the main connector stretches across the park, creating a sheltered promenade that connects several key elements. Its pointed curves and expansive span blur the boundaries between indoor and outdoor spaces, inviting visitors to meander and explore. The open design not only provides shade and shelter but also hosts a variety of events and activities, from art exhibitions to skateboarding, making it a dynamic and multi-functional space.
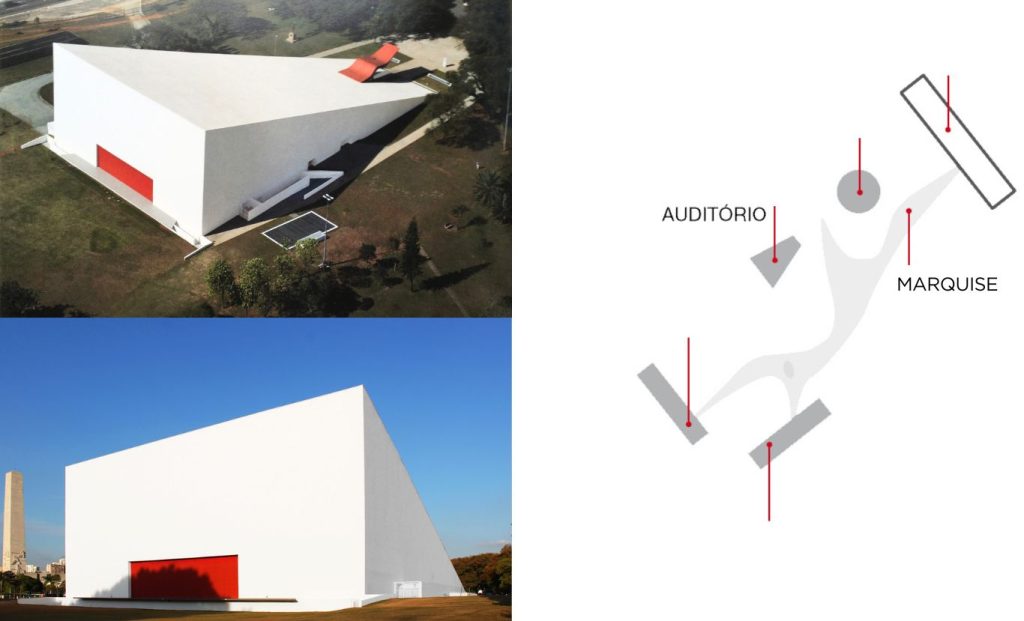
The Biennial Pavilion: A Commitment to Modern Art
Adjacent to the Marquise is the Biennial Pavilion, another Niemeyer masterpiece. This building is a center for contemporary art, hosting the prestigious Sao Paulo Art Biennale. The design of the world’s second-oldest international art biennial (Sao Paolo, 2024), reflects Niemeyer’s unwavering commitment to modernist principles, characterized by clean lines, open spaces, and harmonious integration with the surrounding landscape. Its facade, composed of large glass panels, allows natural light to flood the exhibition spaces, offering visitors across the social spectrum a seamless, fluid connection with nature.
Inside, the pavilion contains a series of modular exhibition halls that can be adapted for different types of installations. The minimalist interior design provides a neutral backdrop that allows the art to take center stage. The use of a skeletal construction system and movable partitions offers flexibility, allowing curators to create different spatial experiences accordingly. This adaptability underscores Niemeyer’s foresight in design that evolves in proportion to the changing needs of contemporary art.
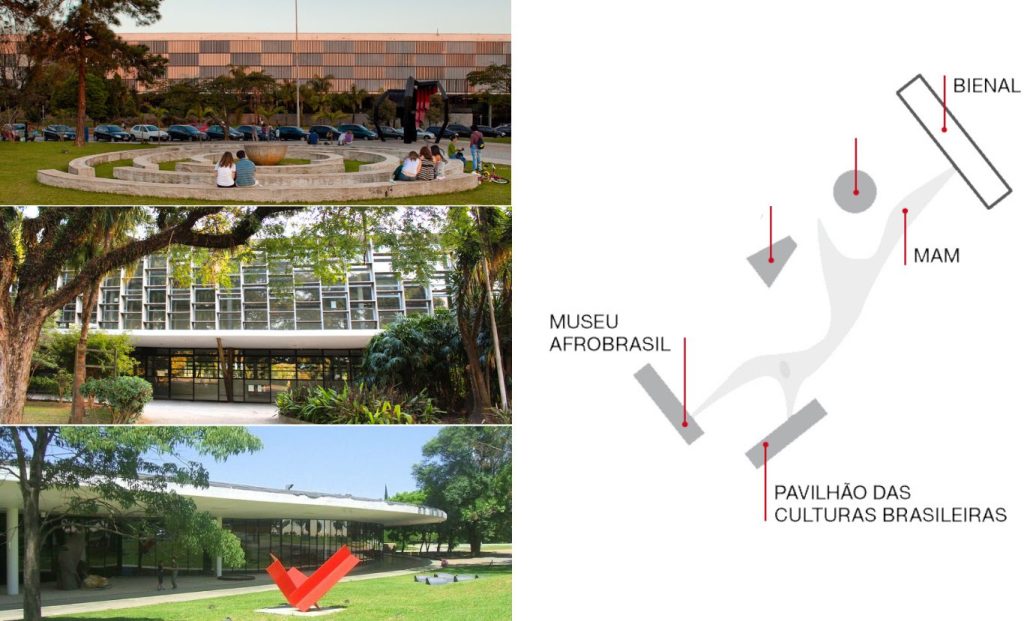
OKA: A Futuristic Dome
One of the most visually striking buildings in Ibirapuera Park is Oka, the futuristic dome designed by Oscar Niemeyer. This white spaceship-like structure represents Niemeyer’s avant-garde approach to architecture. Oca’s smooth, sinuous form and all-white facade create a dramatic contrast to the park’s lush greenery. The design of the building is bold and functional, offering a multifunctional space for a series of cultural events.
The interior of the Oca is as impressive as its exterior. The expansive space is made possible by the innovative use of reinforced concrete, which supports the dome without the need for internal columns. This open plan allows for maximum flexibility in the layout of exhibits and installations. Windows at the top of the dome flood the interior with natural light, enhancing the feeling of openness. Oca’s futuristic design makes it a beloved landmark and testament to Niemeyer’s visionary genius.
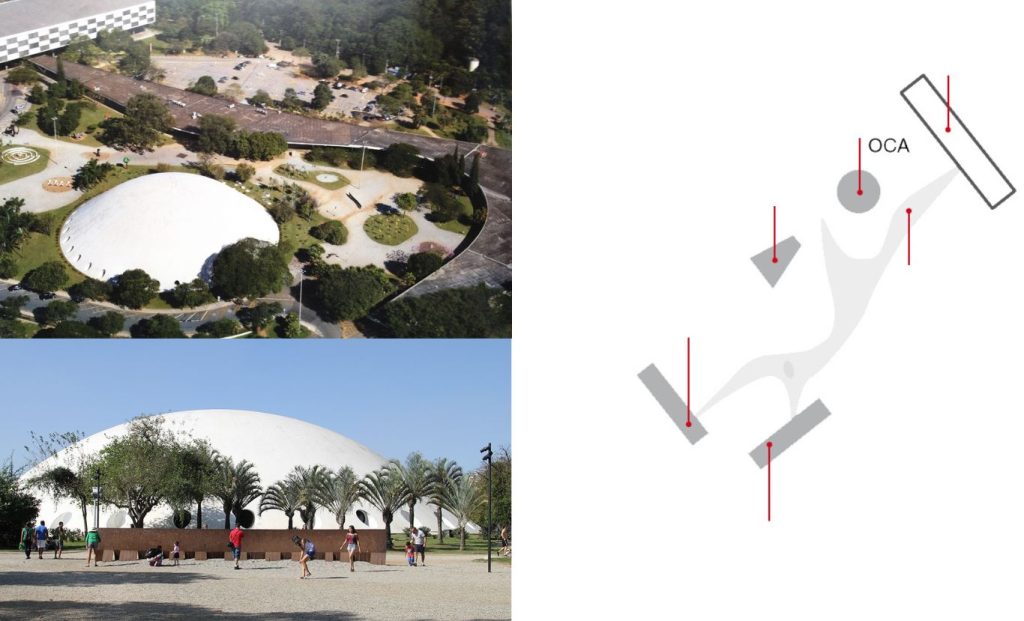
Afro-Brazil Museum: Celebrating Heritage
Housed in a pavilion originally designed for Sao Paulo’s 400th anniversary celebrations, the Museum of Afro-Brazilian Art is a vital cultural institution that celebrates Afro-Brazilian heritage. The building itself is an excellent example of mid-20th-century modernist architecture, characterized by clean lines, geometric shapes, and integration with the surrounding landscape. The design of the museum facilitates a narrative journey through the rich history and culture of Afro-Brazilians, with compositionally fused exhibition spaces that lead visitors through a chronological and thematic journey.
The museum’s interiors are designed to create an immersive experience, with high ceilings and spacious galleries and interactive exhibits. The use of natural materials, such as wood and stone, in interior design adds warmth and texture to the interior. This thoughtful design ensures that the Afro-Brazilian Museum is not just a simple repository of history but a vibrant space that engages and educates visitors.
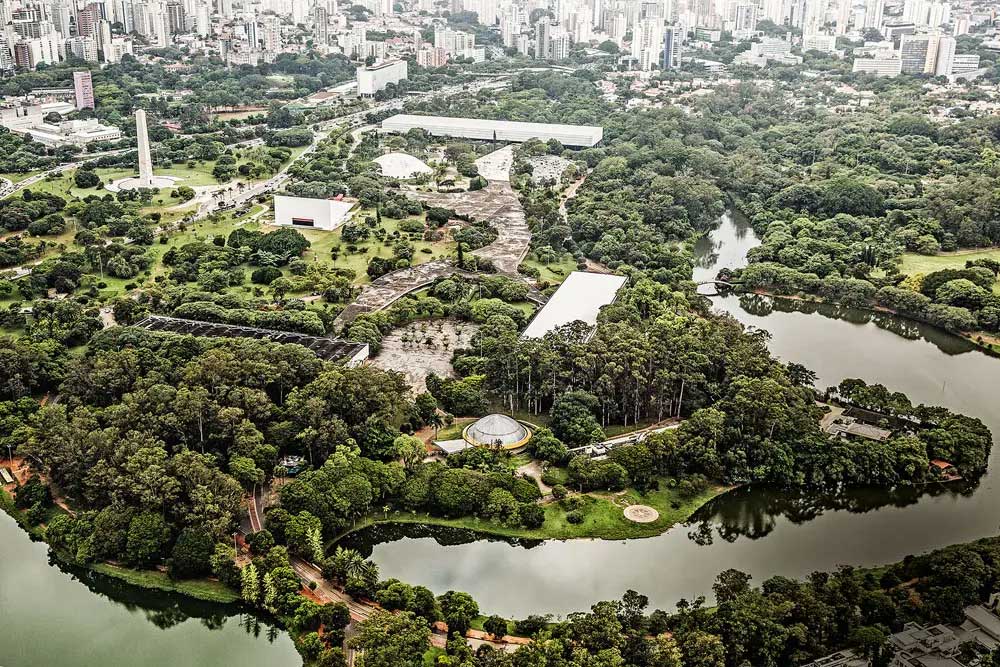
Planetarium: Journey to the Stars
The Ibirapuera Planetarium, the only work by Hélio Uchôa in the park, serves scientific and educational purposes. The elegant dome-shaped structure of the planetarium is reminiscent of futuristic designs, inviting visitors to embark on a journey through the cosmos. Its exterior, clad in reflective materials, reflects the surrounding greenery, creating a harmonious integration with the park.
Inside, the planetarium features advanced projection systems and comfortable seating arrangements, offering an immersive astronomical experience. The dome’s design facilitates 360-degree views at night, enhancing educational programs and current star shows. The planetarium’s architecture not only serves its functional purpose but also inspires curiosity about the universe, aligning with the park’s broader mission and vision of being a cradle of educational and cultural enrichment.
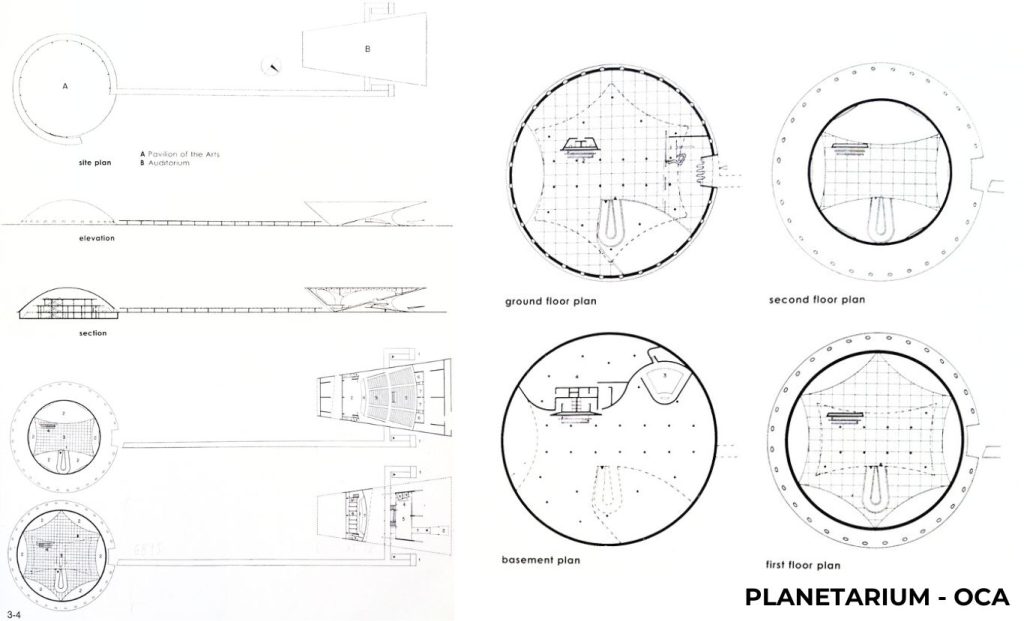
Ibirapuera Park: Cultural Beacon of Brazilian Modernism
The historical impact and architectural features of Ibirapuera Park on Sao Paulo ’s urban landscape (Ibirapuera Park, n.d.) and its inhabitants is truly immeasurable in many ways. It serves as a green lung for the bustling metropolis, offering a refuge from the urban environment and contributing to the health of the city’s environment. The park’s vast green spaces help mitigate air pollution, reduce the effects of urban heat islands, and provide key habitats for local wildlife.
Culturally, the park is a beacon of Brazilian modernism, displaying the excellence of the collaboration of Roberto Burle Marx and other prominent architects such as Oscar Niemeyer and Helio Uchoa. It stands as a testament to Brazil’s rich artistic and architectural heritage, attracting millions of visitors annually who come to enjoy its beauty.
Ibirapuera Park has also gained international recognition, earning the epithet among the most famous urban parks in the world (Moore, 2023). Its innovative design and successful integration of natural and cultural elements have made it a model for urban park design globally. The enduring popularity and continuing relevance of the park underscore its significance as an authentic city landmark of landscape architecture.
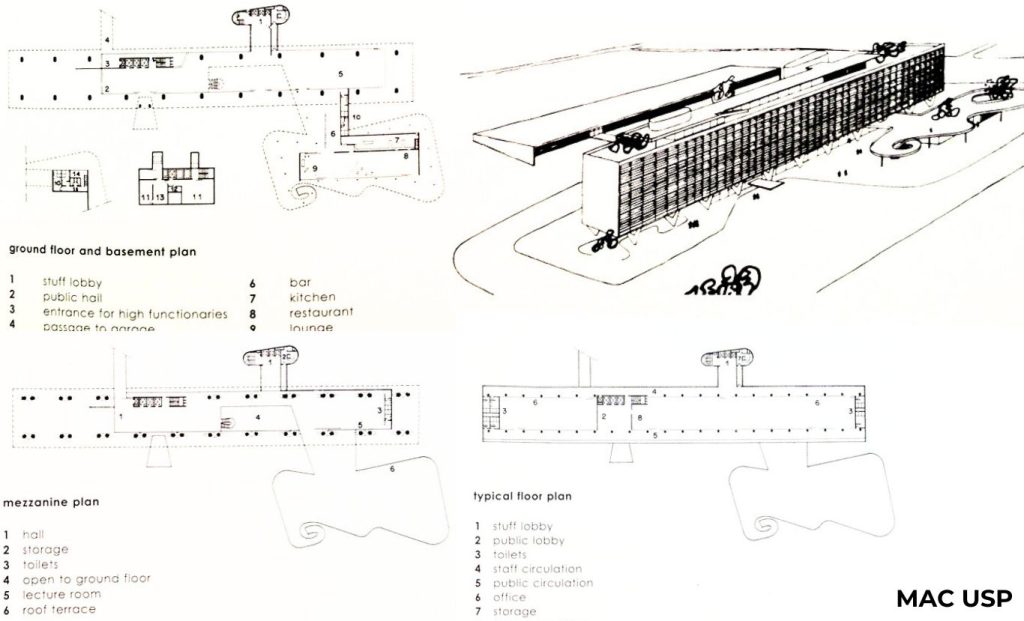
Conclusion
Ibirapuera Park showcases the harmonious blend of nature and culture through the visionary design of Roberto Burle Marx. Its asymmetrical layout, vibrant plant palettes, free-form bodies of water and careful integration of cultural institutions create a dynamic space that caters to a variety of recreational and intellectual pursuits. The park’s sustainable design practices and environmental contributions further enhance its value, making it a vital green space in the heart of So Paulo. As a living legacy of Burle Marx’s genius, Ibirapuera Park continues to inspire and delight visitors, embodying the principles of asymmetric harmony (Roberto Burle Marx, Oscar Niemeyer Ibirapuera Park Project, 1953, n.d.), collaboration, and a holistic approach as a winning formula in landscape architecture.
References
- Arquitectónicos, P. (n.d.). E3: art. Recintos.
- Arquitextos 051.01: O parque do Ibirapuera: 1890 a 1954 | vitruvius. (n.d.)
- Curi, F. A. (2017). Burle Marx et le parc Ibirapuera : quatre décennies de rendez-vous manqués (1953-1993). Brésil(S), 12.
- Kabashima, Y., Andrade, M. L. F., Gandara, F. B., Tomas, F. L., Polizel, J. L., Velasco, G. D. N., Da Silva, L. F., Dozzo, A. D. P., Moura, R. G., & Da Silva Filho, D. F. (2019). HISTÓRICO DA COMPOSIÇÃO DA VEGETAÇÃO ARBÓREA DO PARQUE DO IBIRAPUERA e SUA CONTRIBUIÇÃO. Revista Da Sociedade Brasileira De Arborização Urbana, 6(4), 125.
- Moore, R. (2023, May 11). The 10 best parks. The Guardian. https://www.theguardian.com/culture/2015/aug/07/10-best-parks-urban-green-spaces-high-line-new-york-hampstead-london-park-guell-barcelona
- Natureza Urbana. (2024, February 5). Parque Ibirapuera – Natureza urbana. https://naturezaurbana.net/es/proyectos/parque-ibirapuera/
- Roberto Burle Marx, Oscar Niemeyer Ibirapuera Park Project, São Paulo, Brazil (Site Plan) 1953. (n.d.). MoMA. Retrieved September 22, 2024, https://www.moma.org/collection/works/252
- São Paulo. (2024, July 22). Frieze. https://www.frieze.com/article/s%C3%A3o-paulo
- Veiga, E. (2016, May 6). Ibirapuera se torna patrimônio nacional. Estadão. https://www.estadao.com.br/sao-paulo/edison-veiga/ibirapuera-se-torna-patrimonio-nacional/
- Wikipedia contributors. (2024, May 22). Ibirapuera Park. Wikipedia. https://en.wikipedia.org/wiki/Ibirapuera_Park
Bojana Palifrovska
An innovative urban planner with six years of experience, dedicated to sustainable communities. Holding a Master’s in Architecture, she explores hybridity in spatial formation and new museology. As a specialist, she excels in policy analysis and community development. An urban activist and writer for Porta 3, she raises awareness of social issues in urban planning. As founder of Esquina Urbana, she merges environmental psychology and planning, advocating for enhanced urban mobility and endless bike lanes.
- Landscape, Landscape Planning, Landscape Planning, Landscape Project, River Front Development, Urban Design, Urban Design Project, Urban Planning, Urban Planning Project
- Asymmetrical harmony, Bienal Pavilion, Biodiversity, BOJANA PALIFROVSKA, Brazilian modernism, Environmental health, Landscape architecture, Local materials, Marquise, Native plants, Oscar Niemeyer, Park Ibirapuera, Roberto Burle Marx, Urban oasis
Related articles


Feminist Urbanism Approach to Urban Planning
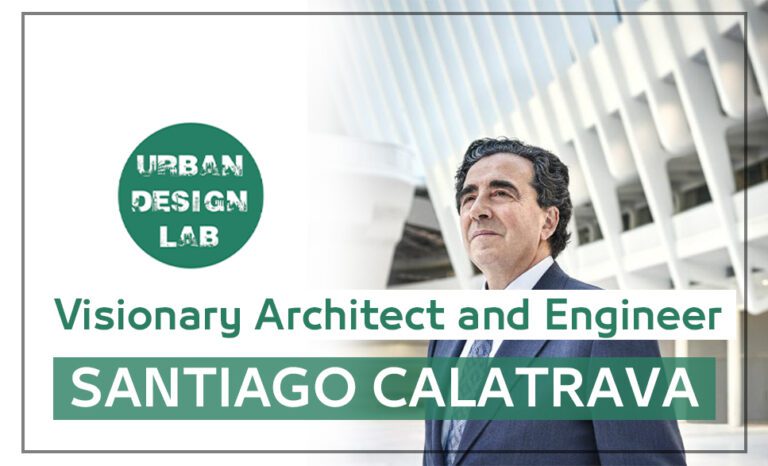
Santiago Calatrava: Shaping Futuristic Urban Landscapes
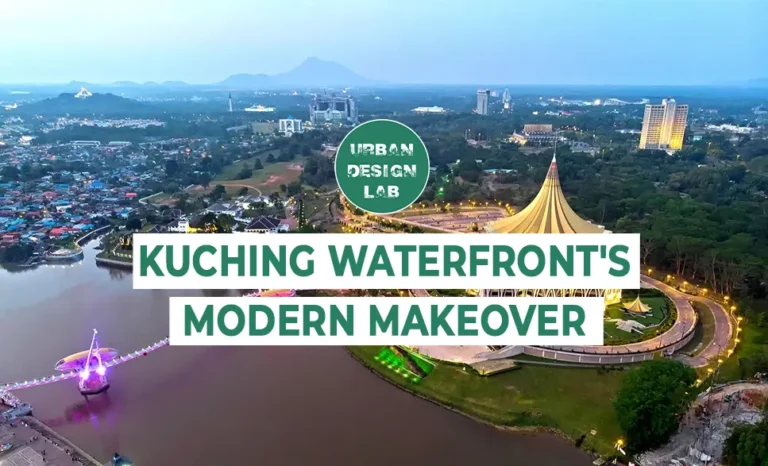
Reviving Heritage: Kuching Waterfront
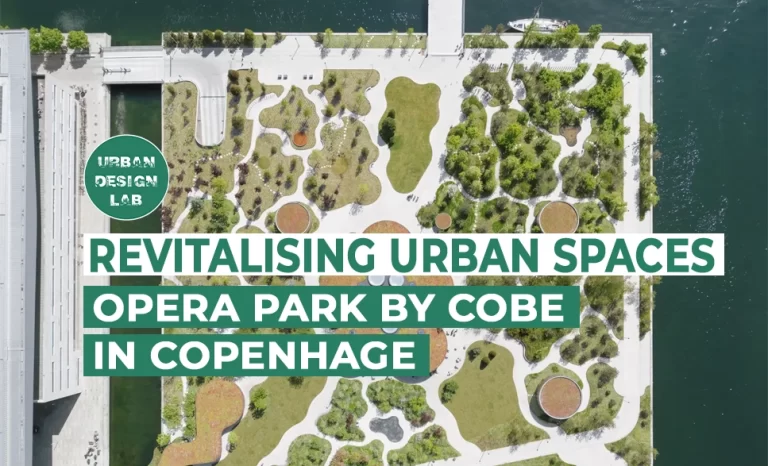
Revitalising Urban Spaces: Opera Park by Cobe in Copenhagen
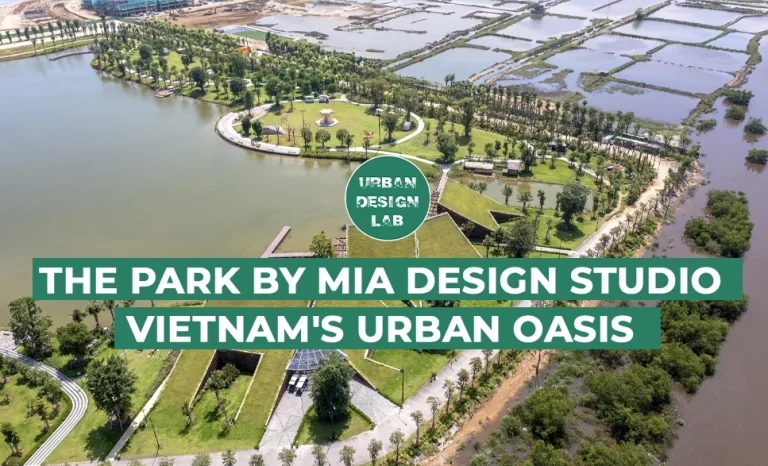
The Park by MIA Design Studio – Vietnam’s Urban Oasis
5-Days UDL GIS
Masterclass
GIS Made Easy – Learn to Map, Analyse, and Transform Urban Futures
Session Dates
14th-18th July 2025

Free E-Book
From thesis to Portfolio
A Guide to Convert Academic Work into a Professional Portfolio”
Recent Posts
- Article Posted:
- Article Posted:
- Article Posted:
- Article Posted:
- Article Posted:
- Article Posted:
- Article Posted:
- Article Posted:
- Article Posted:
- Article Posted:
- Article Posted:
- Article Posted:
Sign up for our Newsletter
“Let’s explore the new avenues of Urban environment together “



























