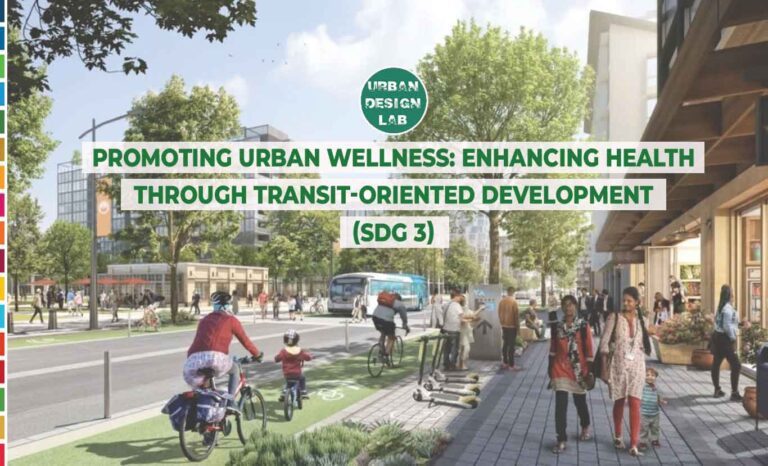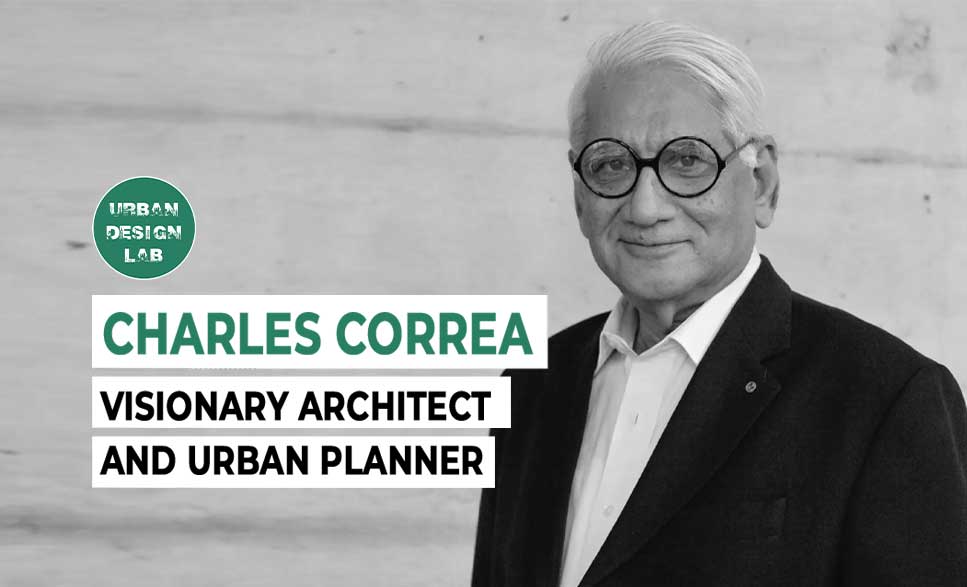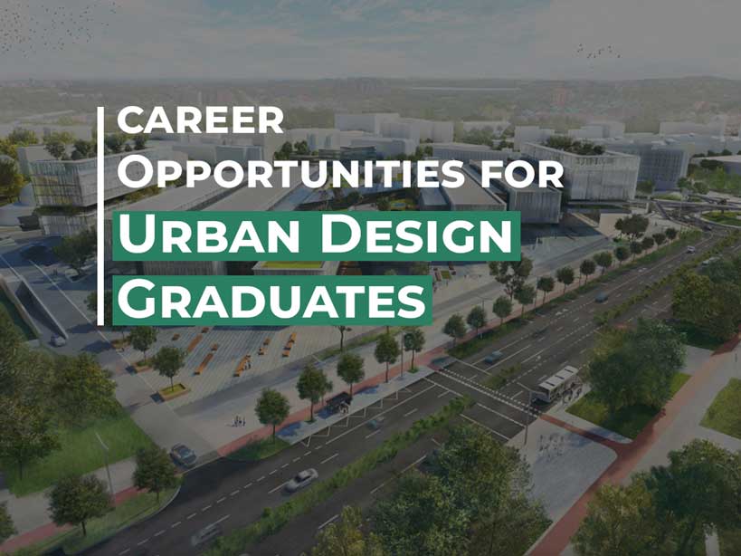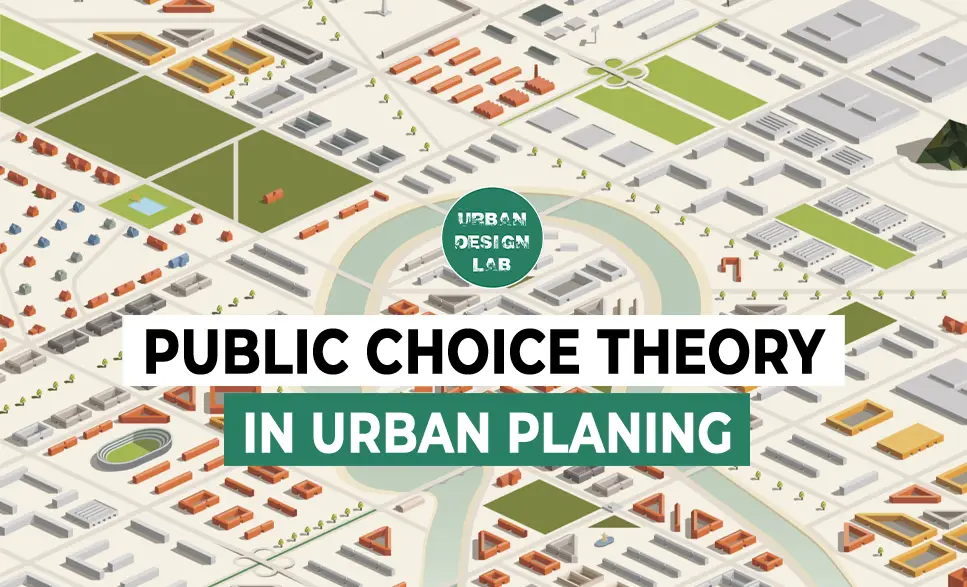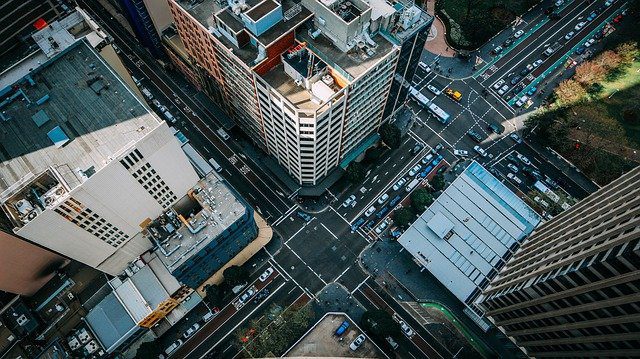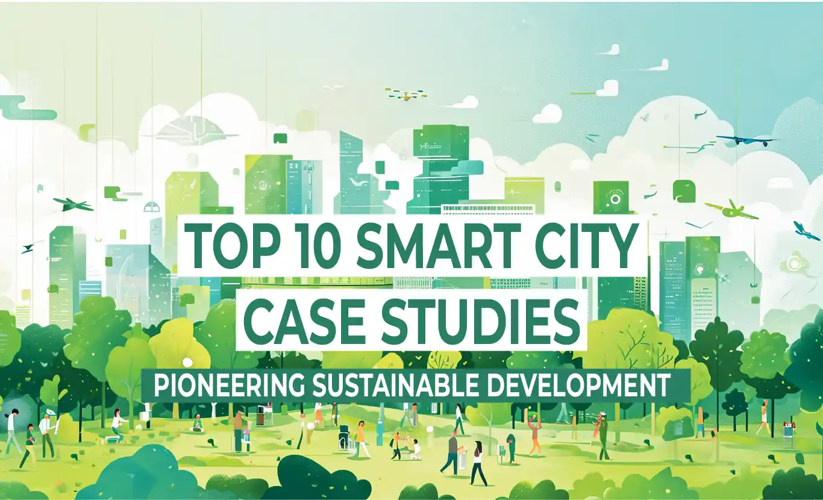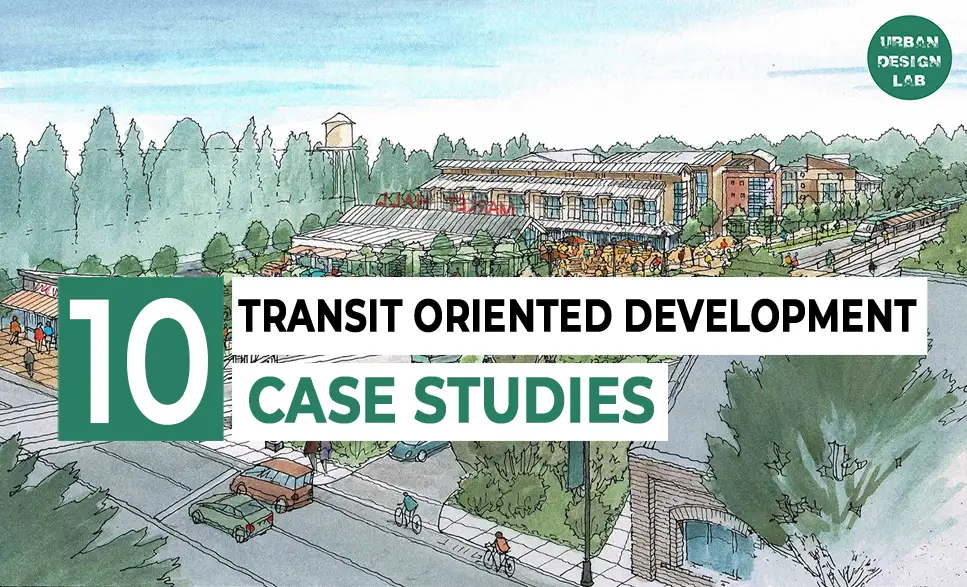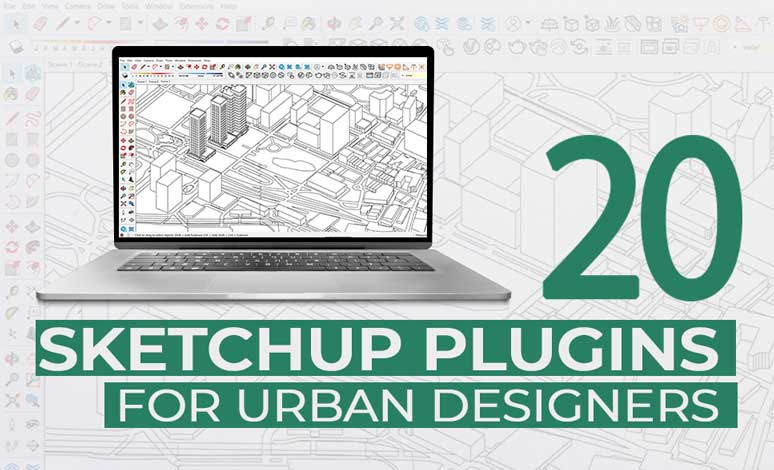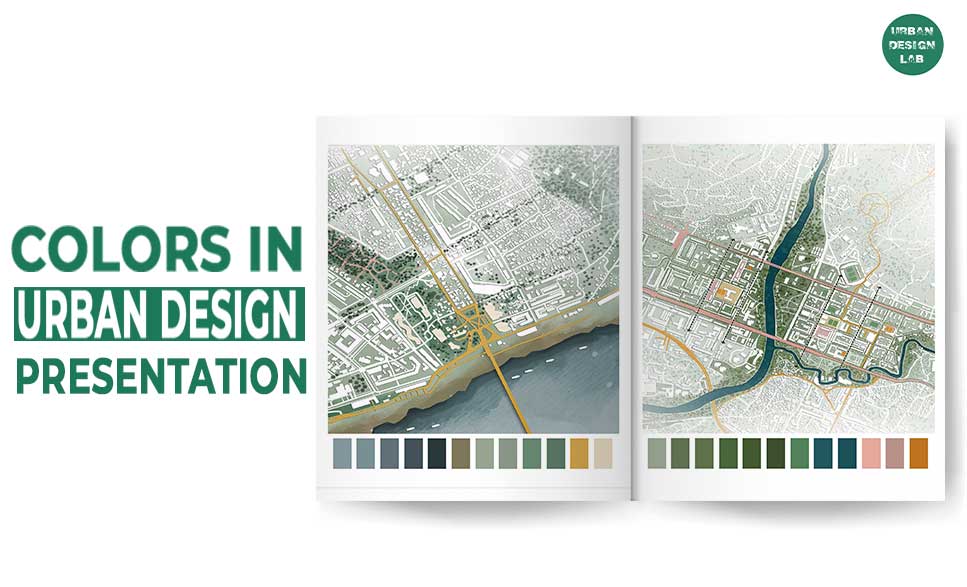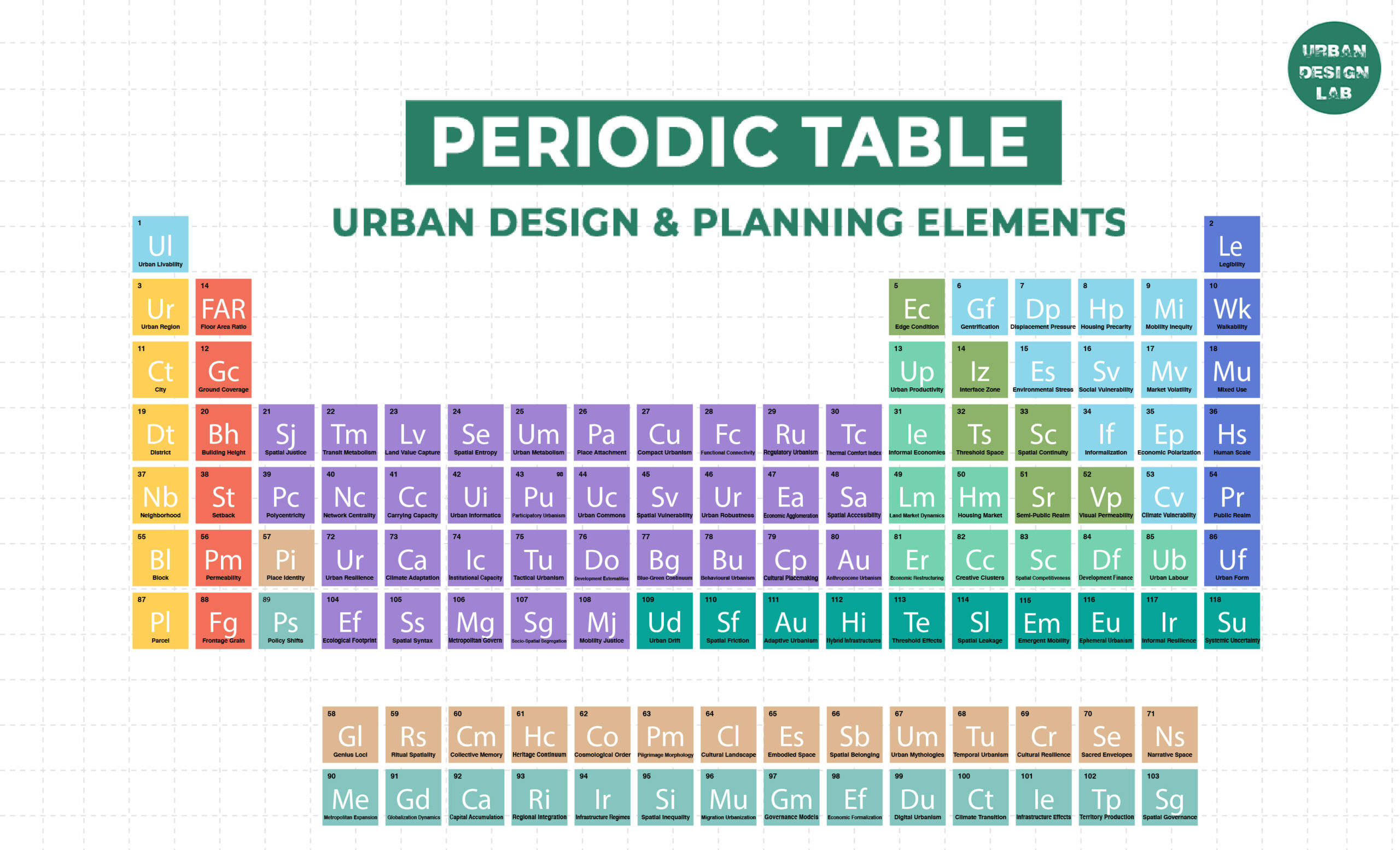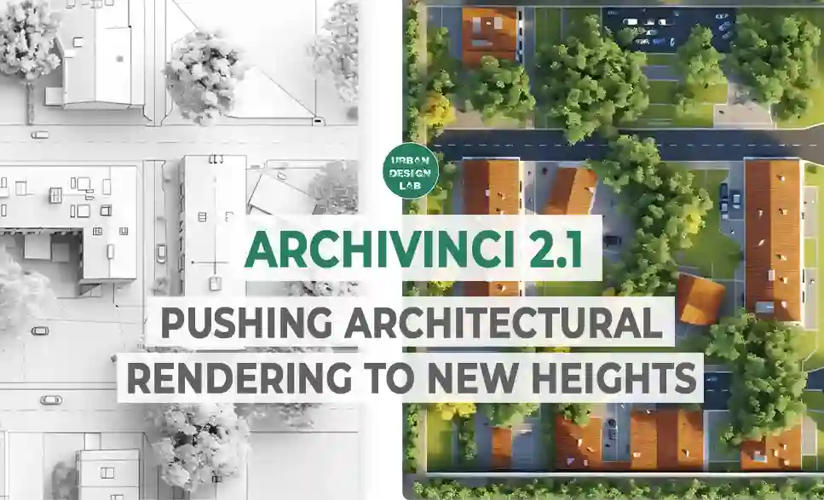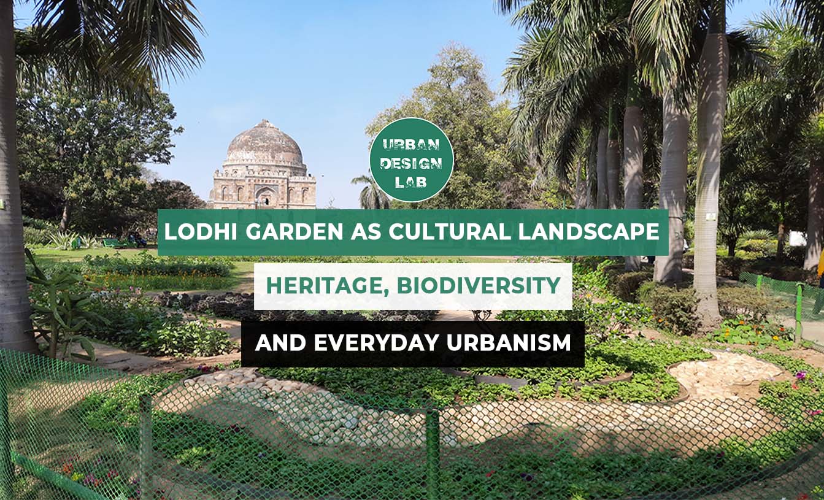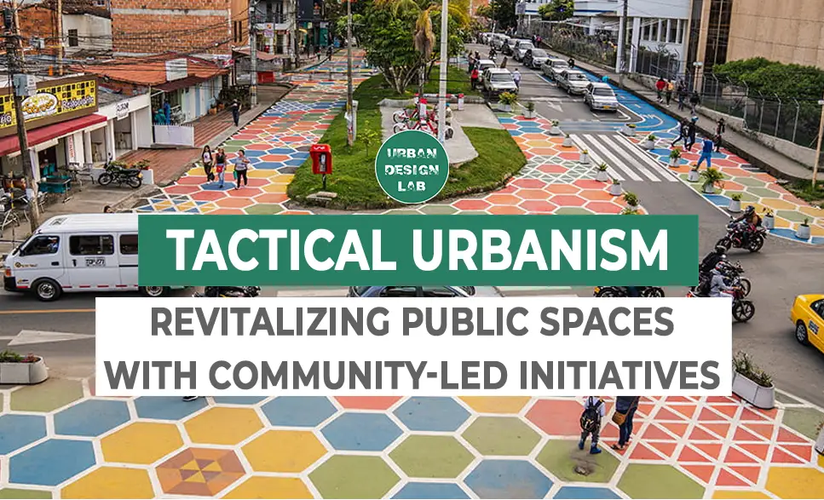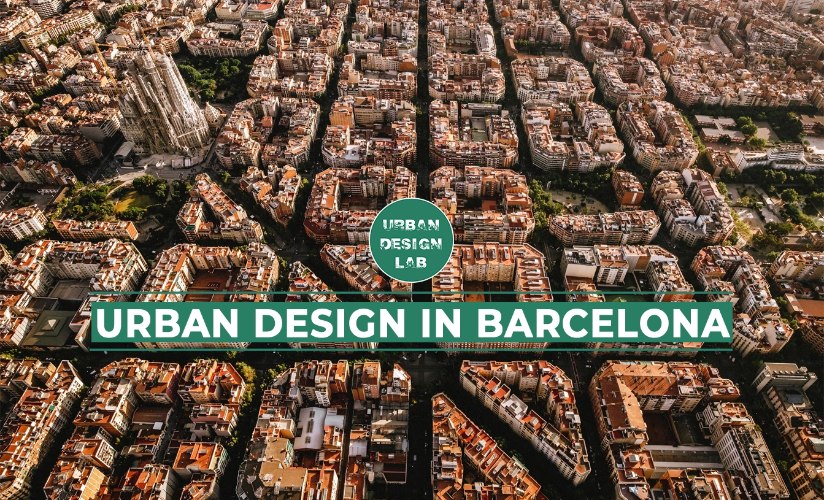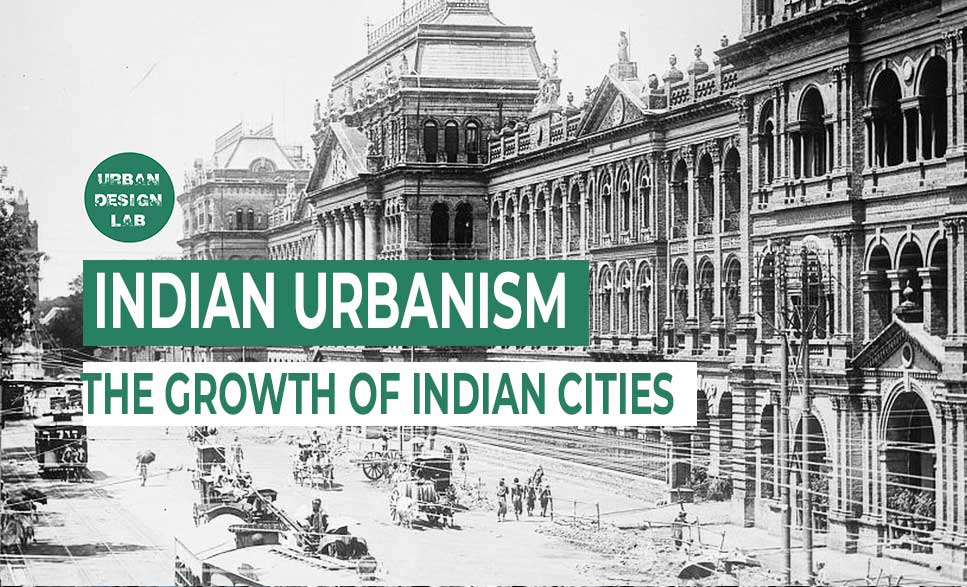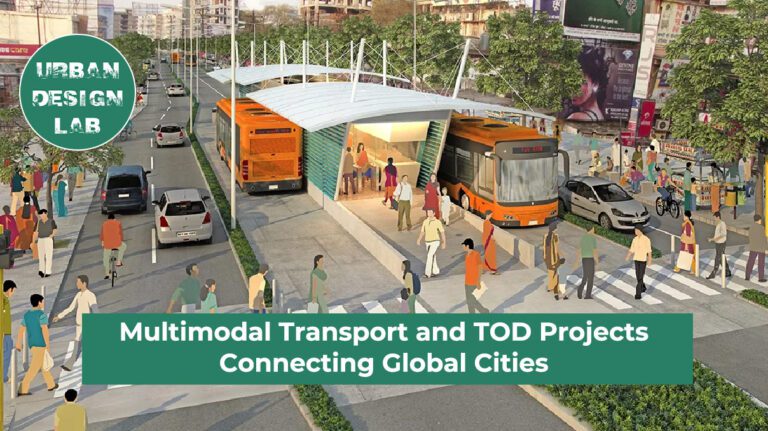
Seawood Nexus Mall: Navi Mumbai’s Premier Transit-Oriented Development Hub
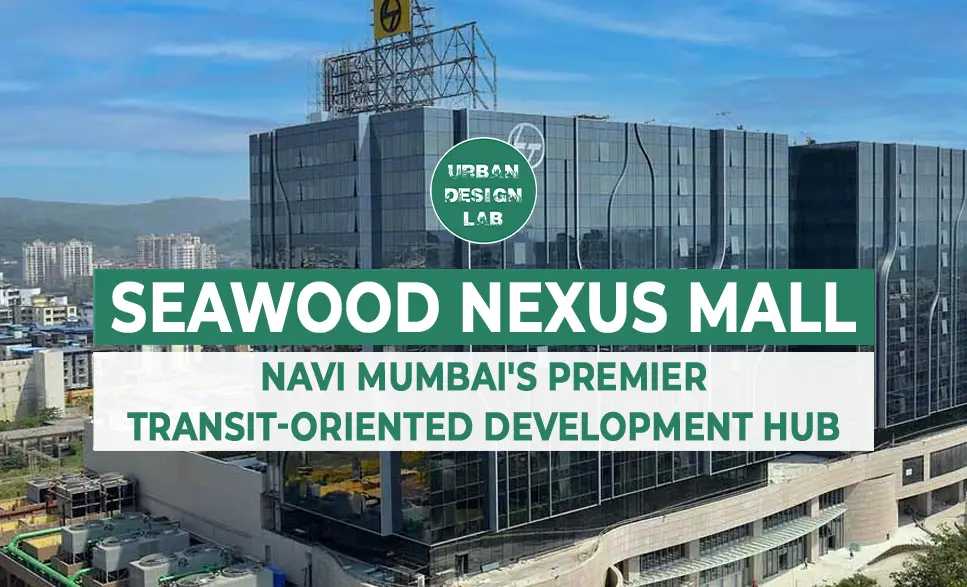
Seawoods Nexus Mall in Navi Mumbai is a pioneering example of Transit-Oriented Development (TOD) in India, showcasing the integration of modern architecture with strategic urban planning. Spanning over 1.2 million square feet, the mall combines retail, entertainment, and dining spaces with seamless connectivity to the Seawoods-Darave railway station and key arterial roads like Palm Beach Road. Designed with a focus on functionality and aesthetics, the mall’s structure utilizes reinforced concrete and steel framing, with high-performance glass and aluminium composite panels enhancing its energy efficiency and durability.
The mall’s spatial organization promotes ease of movement and accessibility, aligning with TOD principles to encourage public transport usage and reduce reliance on private vehicles. Sustainable design features, including energy-efficient lighting, water conservation systems, and green spaces, further underscore its commitment to environmental responsibility. Beyond its architectural and environmental impact, Seawoods Nexus Mall has significantly boosted the local economy, creating jobs and attracting investment. It also serves as a cultural and social hub, hosting events and fostering community engagement. As a model for future urban developments, the mall highlights the potential of well-designed TOD projects to shape sustainable, vibrant cities.
Introduction
Seawoods Nexus Mall, situated in Navi Mumbai, is more than just a shopping destination; it represents a new era in urban planning and infrastructure development in India. Located at Seawoods Darave, this mall is a prime example of a Transit-Oriented Development (TOD) hub. Seamlessly integrating a modern commercial complex with crucial transportation networks, the mall is strategically positioned to connect the Seawoods-Darave railway station and the Palm Beach Road, linking it directly with the rest of Navi Mumbai and Mumbai. This report delves into the various aspects of Seawoods Nexus Mall as a TOD hub, exploring its design, connectivity, economic impact, and role in sustainable urban development.

Architectural Concept and Design Philosophy
The architectural design of Seawoods Nexus Mall is rooted in the principles of modernism, with a focus on creating a functional yet aesthetically pleasing environment. The mall spans over 1.2 million square feet and is designed as a multi-level structure with a distinct emphasis on horizontal and vertical circulation. The design philosophy revolves around maximizing natural light, optimizing spatial flow, and integrating the structure seamlessly with the surrounding urban context. The exterior of the mall is characterized by a combination of glass, steel, and concrete, creating a sleek, contemporary facade that reflects the dynamism of the city. The use of large glass panels not only enhances the building’s aesthetic appeal but also allows for ample daylight penetration, reducing the need for artificial lighting and contributing to energy efficiency.

Source: author
Spatial Organization and Zoning
The spatial organization of Seawoods Nexus Mall is a critical aspect of its design, particularly given its role as a TOD hub. The mall is divided into distinct zones, each catering to different functions such as retail, entertainment, dining, and transit integration. The ground and lower levels are dedicated to retail spaces, with wide corridors and open atriums designed to facilitate easy movement and enhance the shopping experience. The upper levels house entertainment zones, including cinemas and gaming arcades, strategically placed to draw visitors upward and distribute foot traffic evenly across the structure. The zoning also extends to the integration with the Seawoods-Darave railway station, where dedicated access points and transit corridors ensure seamless connectivity between the mall and the transportation network. This spatial organization not only enhances the functionality of the mall but also aligns with the principles of TOD, where accessibility and ease of movement are paramount.
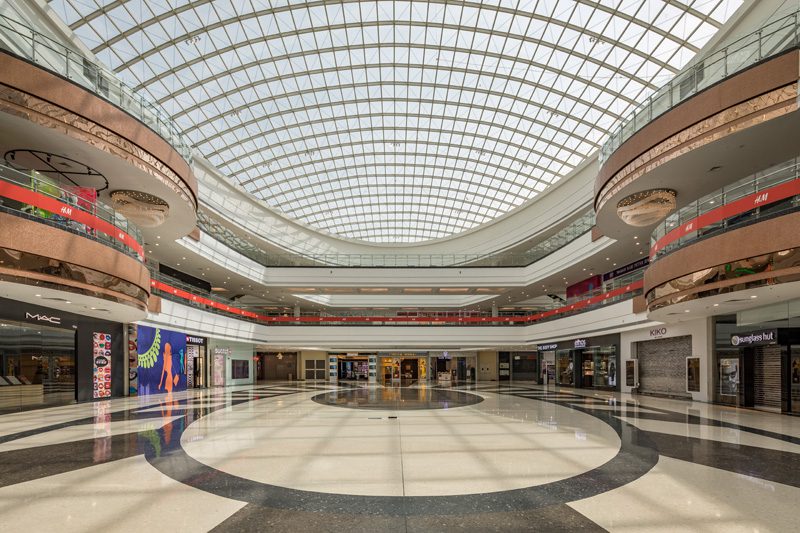
Structural and Material Specifications
The structural design of Seawoods Nexus Mall employs a combination of reinforced concrete and steel framing, providing both strength and flexibility to the building. The use of steel trusses in the roof structure allows for large, column-free spaces in the atriums, enhancing the sense of openness and grandeur. The building’s foundations are deep pile foundations, designed to support the massive load of the multi-level structure while ensuring stability on the site’s mixed soil conditions. Material selection plays a crucial role in the mall’s architectural identity, with a focus on durability and sustainability. The facade is clad in a combination of high-performance glass and aluminium composite panels, providing thermal insulation and resistance to weathering. The interior finishes, including granite flooring, stainless steel railings, and acoustic ceiling panels, are selected for their longevity and ease of maintenance, ensuring that the mall remains aesthetically and functionally robust over time.
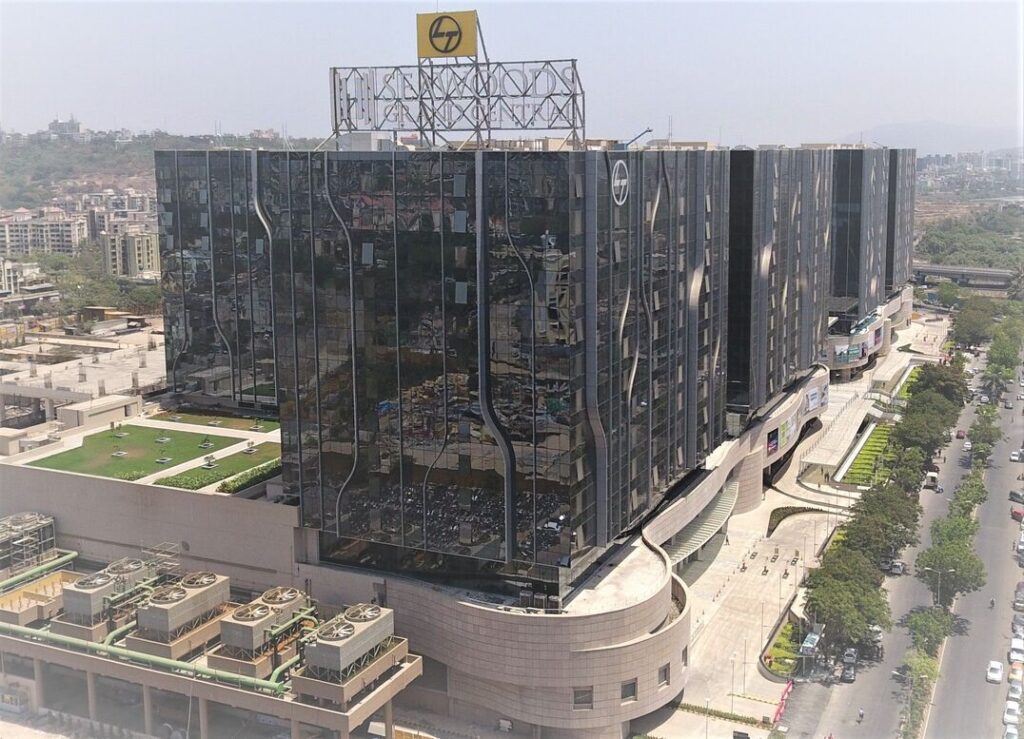
Source: author
Integration with Transportation Infrastructure
Seawoods Nexus Mall is exemplary in its integration with transportation infrastructure, a defining feature of its TOD character. The mall is directly connected to the Seawoods-Darave railway station via a series of pedestrian bridges and escalators, facilitating effortless movement between the transit hub and the commercial spaces. This integration extends to the design of the mall’s entrances and exits, which are strategically positioned to align with the flow of commuters, reducing congestion and enhancing accessibility. The parking facilities, spread across multiple basement levels, are designed to accommodate over 2,500 vehicles, with dedicated drop-off points for buses, taxis, and private vehicles. The seamless integration with the transit network not only promotes the use of public transportation but also reduces the dependency on personal vehicles, aligning with the broader goals of sustainable urban development.
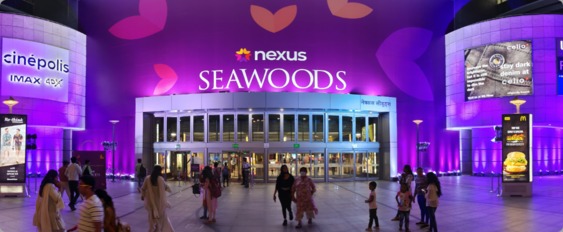
Source: author
Urban Design and Connectivity
From an urban design perspective, Seawoods Nexus Mall plays a pivotal role in the larger urban fabric of Navi Mumbai. The mall is strategically located at the intersection of key arterial roads, including Palm Beach Road and the Seawoods-Darave Link Road, enhancing its connectivity to surrounding neighbourhoods and the broader metropolitan area. The site layout is designed to accommodate the flow of traffic from these major roads while providing easy access to the mall and the adjacent railway station.
The urban design also incorporates pedestrian-friendly features such as wide sidewalks, landscaped plazas, and bicycle parking, promoting non-motorized forms of transportation. These design elements contribute to the creation of a vibrant public realm around the mall, fostering social interaction and enhancing the overall urban experience for residents and visitors alike.
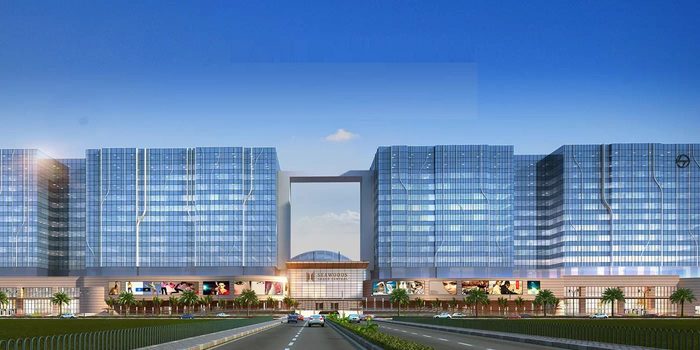
Source: author
Sustainable Design Features
Sustainability is a core principle in the design of Seawoods Nexus Mall, reflected in both its architectural and operational strategies. The mall is equipped with energy-efficient lighting systems, including LED fixtures and motion sensors, which reduce energy consumption by up to 30% compared to conventional lighting. The building’s HVAC (Heating, Ventilation, and Air Conditioning) system is designed to optimize energy use, with high-efficiency chillers, variable speed drives, and advanced controls that adjust cooling based on occupancy and external weather conditions.
Water conservation is another key focus, with rainwater harvesting systems, low-flow fixtures, and a state-of-the-art sewage treatment plant that recycles water for landscaping and other non-potable uses. The mall also incorporates extensive green spaces, including rooftop gardens and vertical green walls, which not only enhance the aesthetic appeal of the building but also contribute to the reduction of the urban heat island effect.
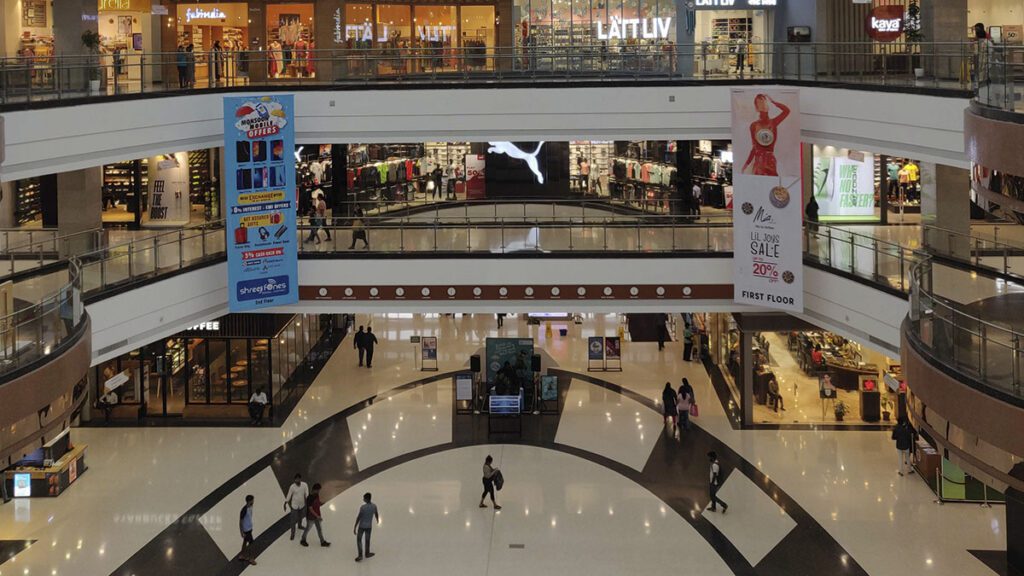
Source: author
Impact on the Urban Economy
The development of Seawoods Nexus Mall has had a transformative impact on the urban economy of Navi Mumbai. As one of the largest commercial developments in the region, the mall has attracted a diverse range of tenants, from high-end international brands to local entrepreneurs, creating a dynamic retail environment. The mall’s success has spurred further commercial and residential development in the surrounding areas, contributing to the economic vitality of Navi Mumbai. The integration with the Seawoods-Darave railway station has also boosted footfall, attracting shoppers and commuters from across the city and beyond. This increased activity has generated significant revenue for local businesses and has led to the creation of thousands of jobs, ranging from retail and hospitality to maintenance and security. The mall’s economic impact extends beyond its immediate vicinity, contributing to the broader goal of making Navi Mumbai a thriving urban centre.
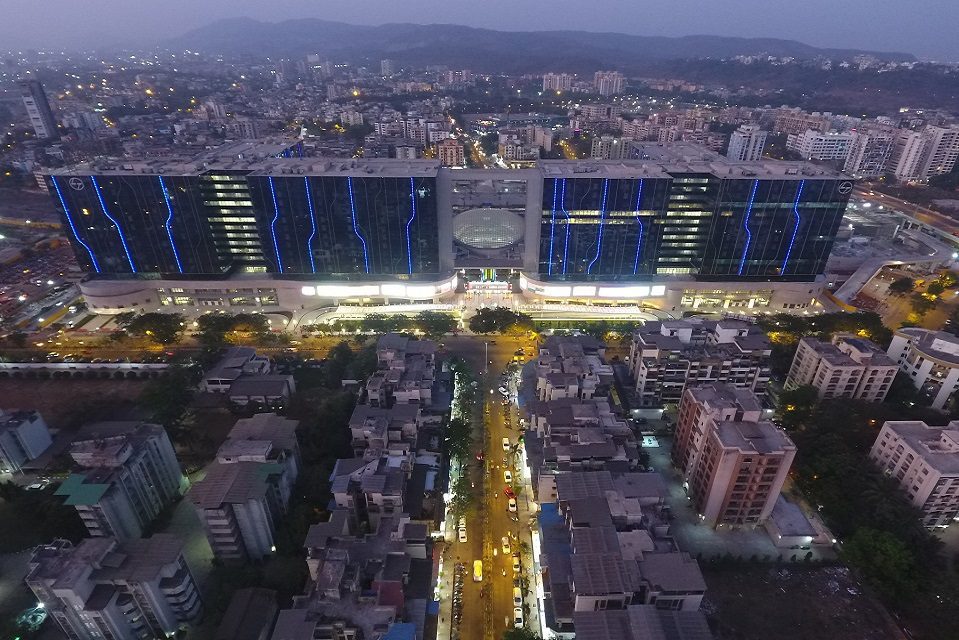
Social and Cultural Significance
Beyond its economic and architectural significance, Seawoods Nexus Mall has become a cultural landmark in Navi Mumbai. The mall serves as a social hub, hosting a wide range of events, from art exhibitions and music concerts to food festivals and community gatherings. These events attract diverse audiences, fostering a sense of community and cultural exchange. The mall’s design includes spaces specifically tailored for social interaction, such as the central atrium, food court, and outdoor plazas, which are designed to accommodate large crowds while maintaining a comfortable and inviting atmosphere. The presence of a multiplex cinema, family entertainment centres, and a variety of dining options further enhances the mall’s role as a destination for leisure and entertainment. This social and cultural dimension is an essential aspect of the mall’s identity, contributing to its popularity and its status as a key element in the urban fabric of Navi Mumbai.
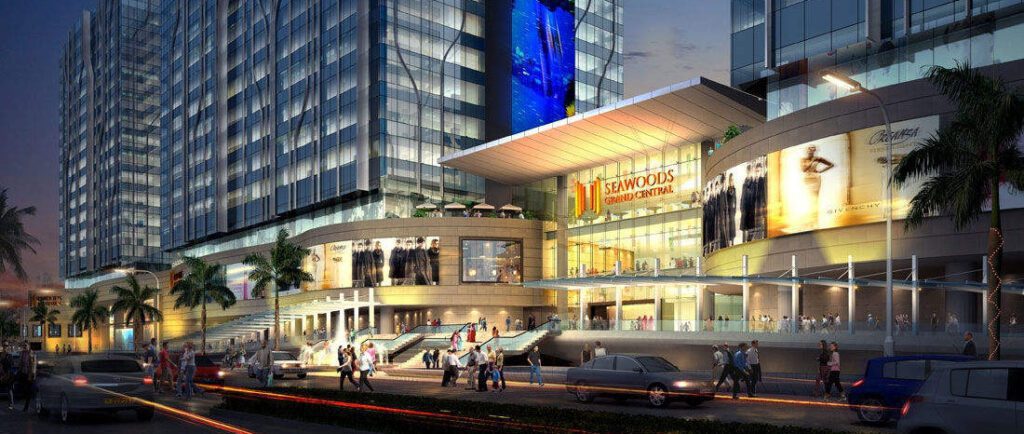
Challenges and Future Opportunities
Despite its many successes, Seawoods Nexus Mall faces several challenges that must be addressed to ensure its continued relevance and sustainability. One of the primary challenges is managing the increasing footfall and vehicular traffic, particularly during peak hours and weekends. While the integration with the railway station helps mitigate some of these issues, there is a need for ongoing improvements in traffic management and pedestrian infrastructure. Another challenge is maintaining the mall’s appeal in a rapidly changing retail landscape, where online shopping and experiential retail are increasingly important. To address these challenges, the mall’s management must continue to innovate, whether by introducing new retail concepts, enhancing customer experiences, or investing in digital infrastructure. Additionally, as Navi Mumbai continues to grow and evolve, there may be opportunities for further expansion of the mall or the development of complementary facilities, such as hotels, offices, or residential complexes, that can enhance its role as a TOD hub.

Source: Website Link
Conclusion
Seawoods Nexus Mall is a remarkable example of how architecture and urban design can converge to create a vibrant, sustainable, and economically viable Transit-Oriented Development. Through its strategic location, thoughtful design, and seamless integration with transportation infrastructure, the mall not only enhances the urban experience in Navi Mumbai but also serves as a model for future developments in India and beyond. The mall’s architectural specifications, including its structural design, material choices, and sustainable features, reflect a commitment to creating a space that is both functional and aesthetically pleasing. Meanwhile, its impact on the urban economy, social life, and cultural landscape of Navi Mumbai underscores its significance as more than just a shopping destination. As urbanization continues to accelerate, Seawoods Nexus Mall stands as a testament to the potential of well-designed, transit-oriented projects to shape the future of cities sustainably and inclusively.
References
City and Industrial Development Corporation of Maharashtra (CIDCO). (n.d.). Navi Mumbai: Urban planning and development. https://www.cidco.maharashtra.gov.in/
Indian Architect & Builder. (n.d.). Architectural and urban design case studies. https://www.iabforum.com/
Indian Green Building Council (IGBC). (n.d.). Sustainable building practices and case studies. https://igbc.in/
Mumbai Metropolitan Region Development Authority (MMRDA). (n.d.). Transportation and urban development projects. https://mmrda.maharashtra.gov.in/
5. National Institute of Urban Affairs (NIUA). (n.d.). Research and publications on urban planning in India. https://www.niua.org/
6. Nexus Malls. (n.d.). Nexus Seawoods Mall: Facilities, events, and retail options. https://www.nexusmalls.com/malls/nexus-seawoods
7. RICS (Royal Institution of Chartered Surveyors) India. (n.d.). Urban development, infrastructure, and sustainability resources. https://www.rics.org/in/
8. Urban Land Institute (ULI). (n.d.). Best practices in urban development. https://uli.org/

Minza Shahid
About the Author
Minza Shahid is a student, ardent about urban design and enhancing public spaces and aims to utilize architecture to foster community and sustainable environments. She is also a writer who explores the cultural and anthropological elements of the transforming built environment and its impact on immediate stakeholders.
Related articles
UDL GIS
Masterclass
GIS Made Easy – Learn to Map, Analyse, and Transform Urban Futures
Session Dates
23rd-27th February 2026

Urban Design Lab
Be the part of our Network
Stay updated on workshops, design tools, and calls for collaboration
Curating the best graduate thesis project globally!

Free E-Book
From thesis to Portfolio
A Guide to Convert Academic Work into a Professional Portfolio”
Recent Posts
- Article Posted:
- Article Posted:
- Article Posted:
- Article Posted:
- Article Posted:
- Article Posted:
- Article Posted:
- Article Posted:
- Article Posted:
- Article Posted:
- Article Posted:
- Article Posted:
- Article Posted:
Sign up for our Newsletter
“Let’s explore the new avenues of Urban environment together “


