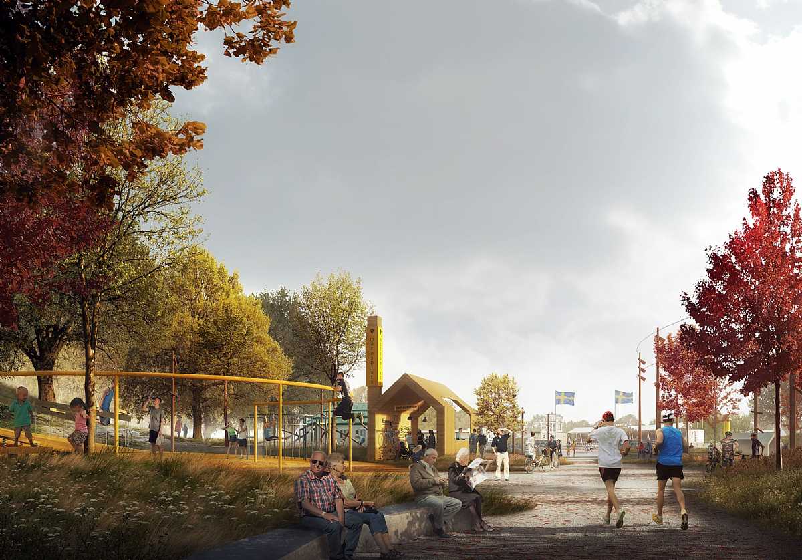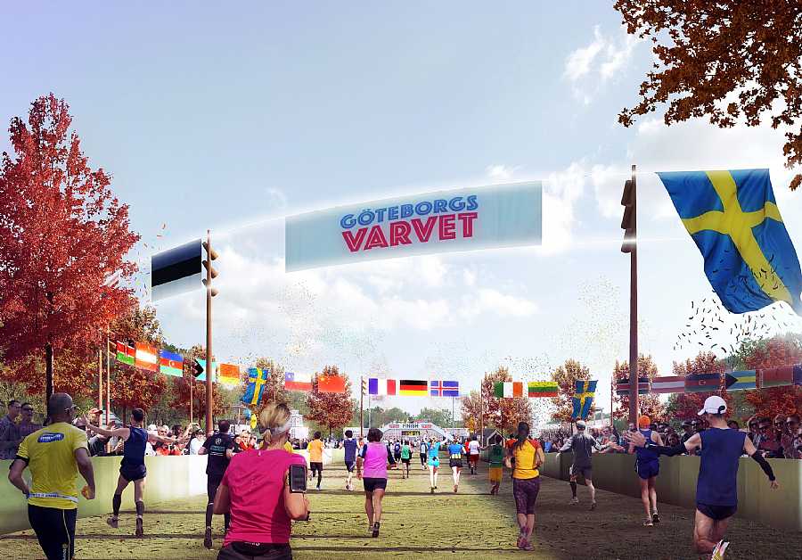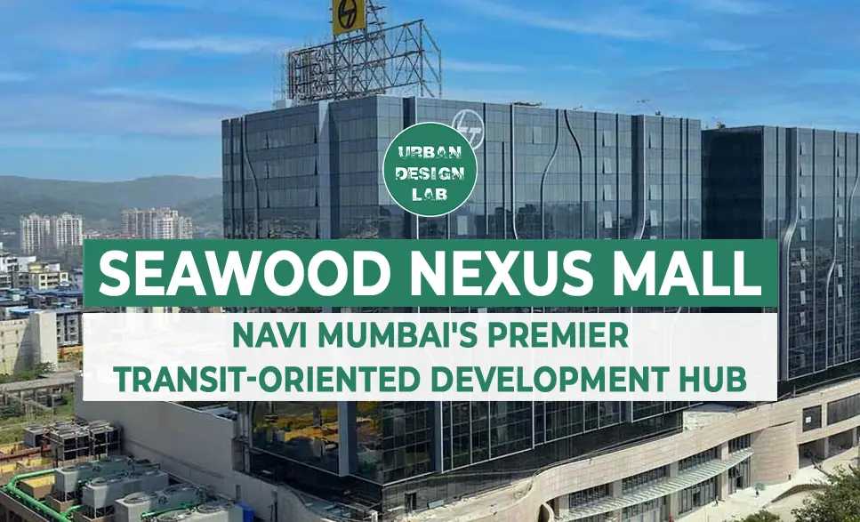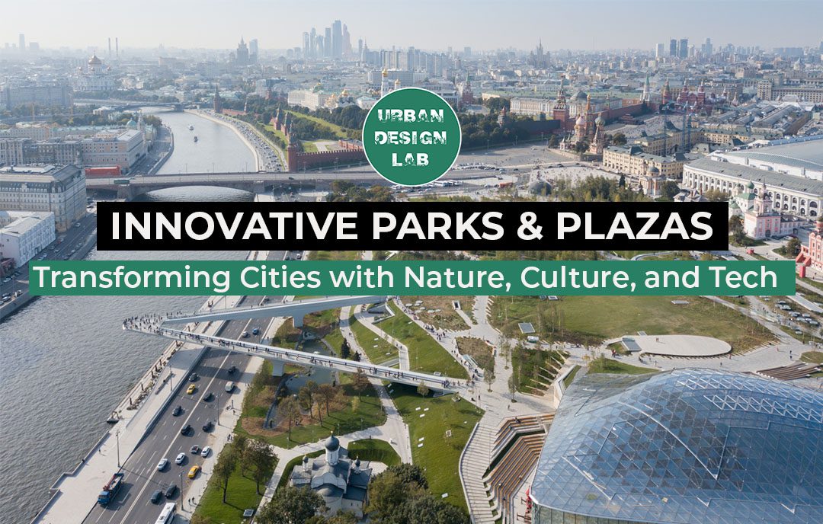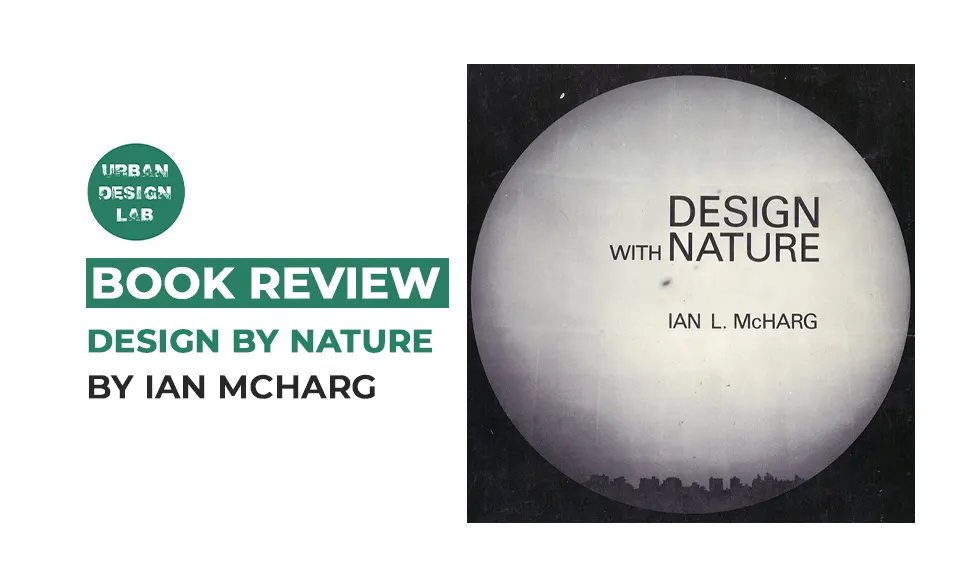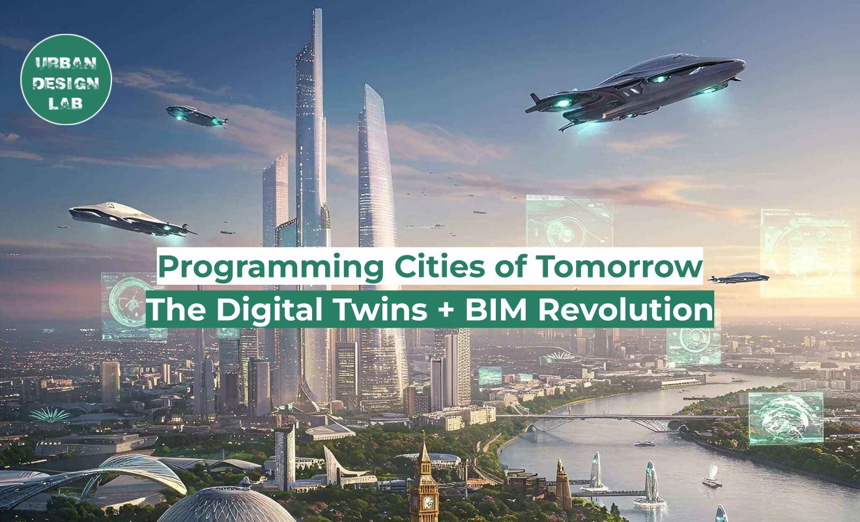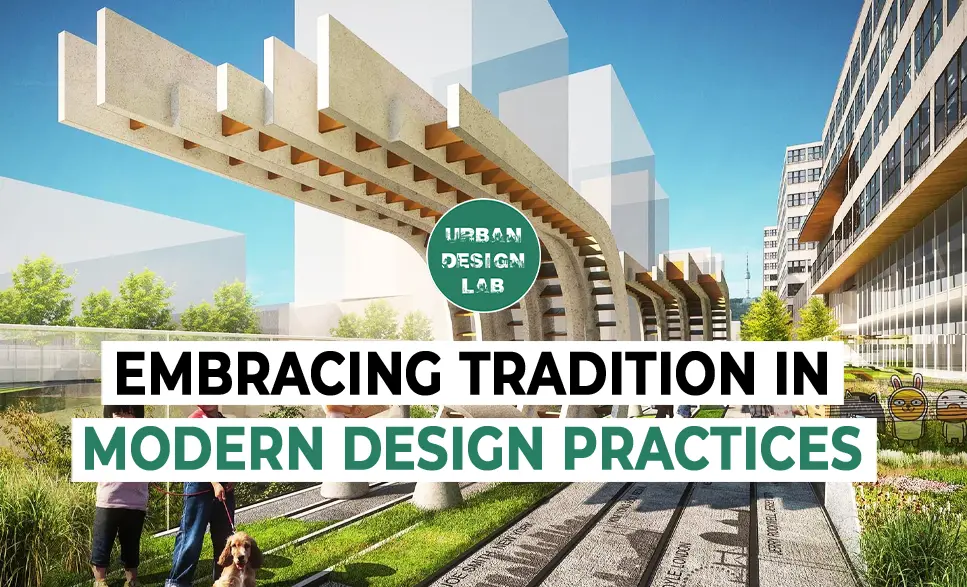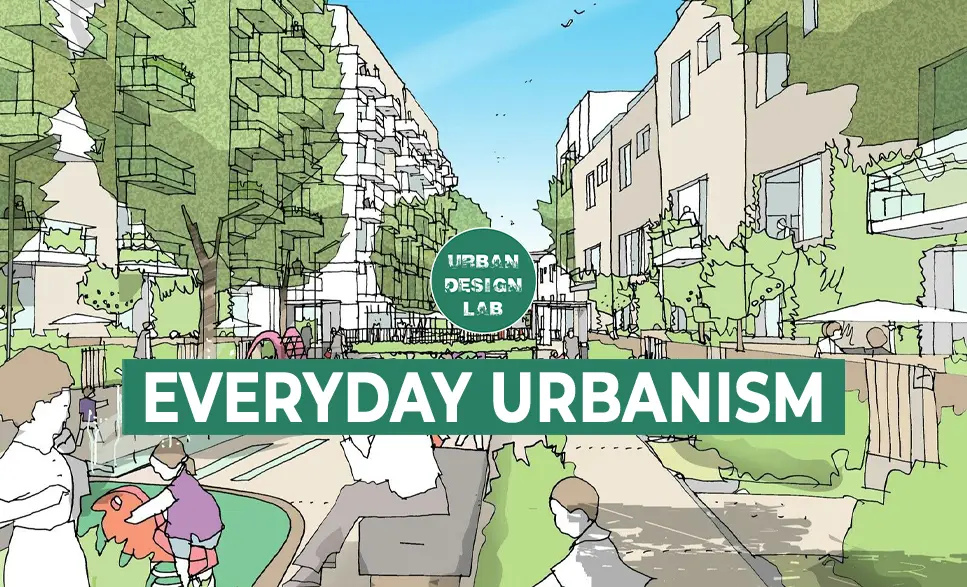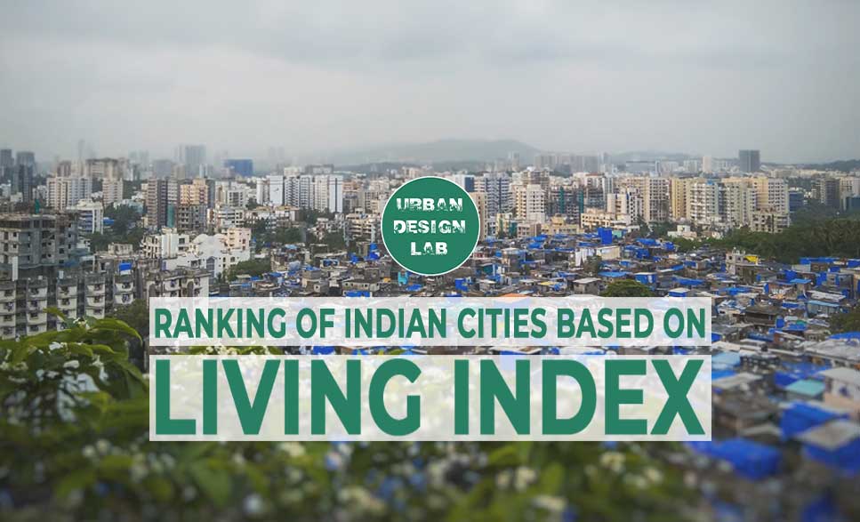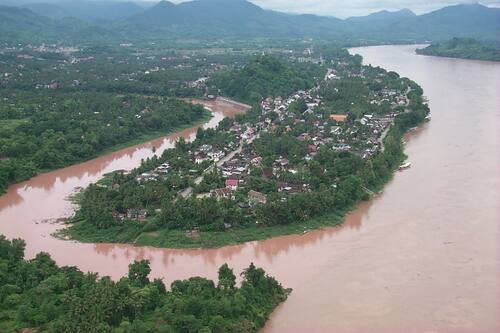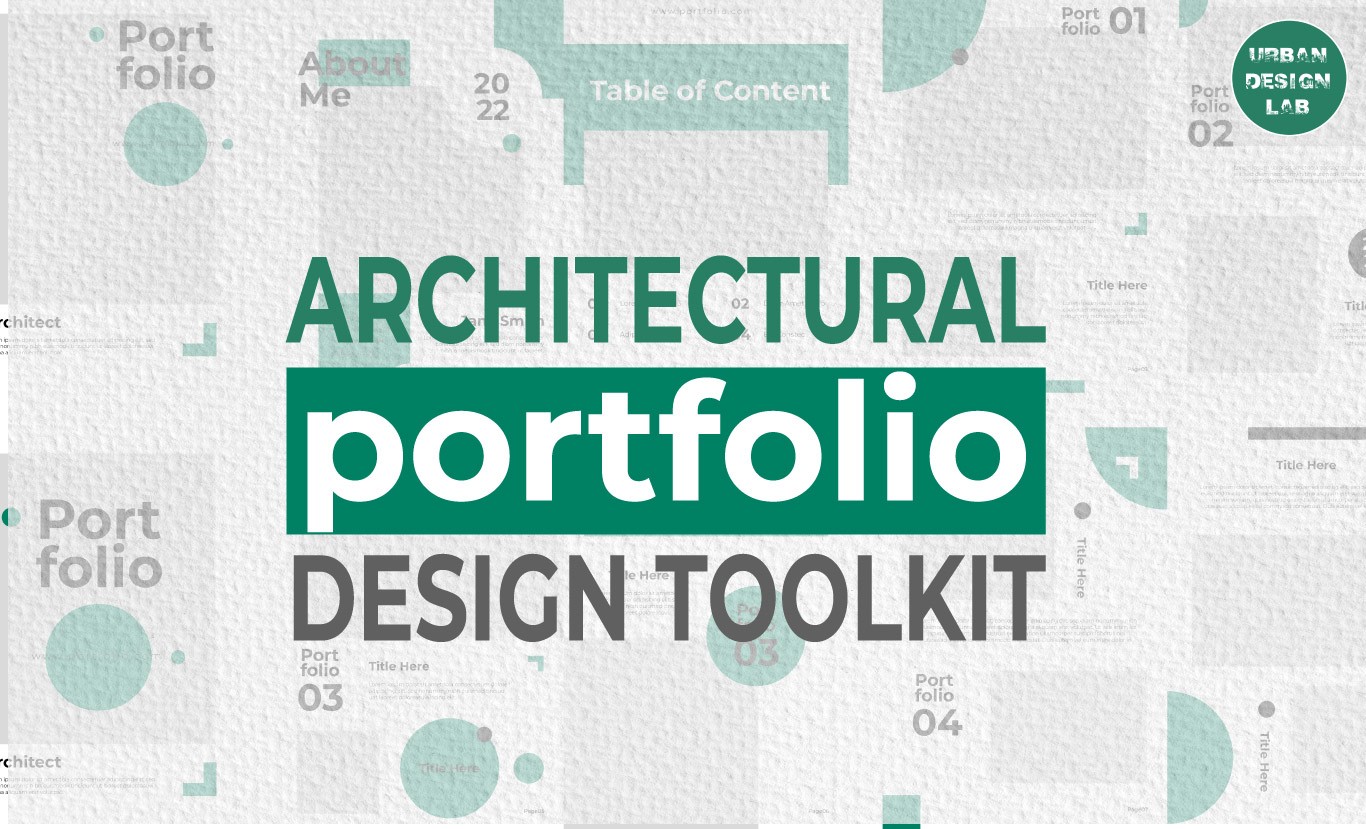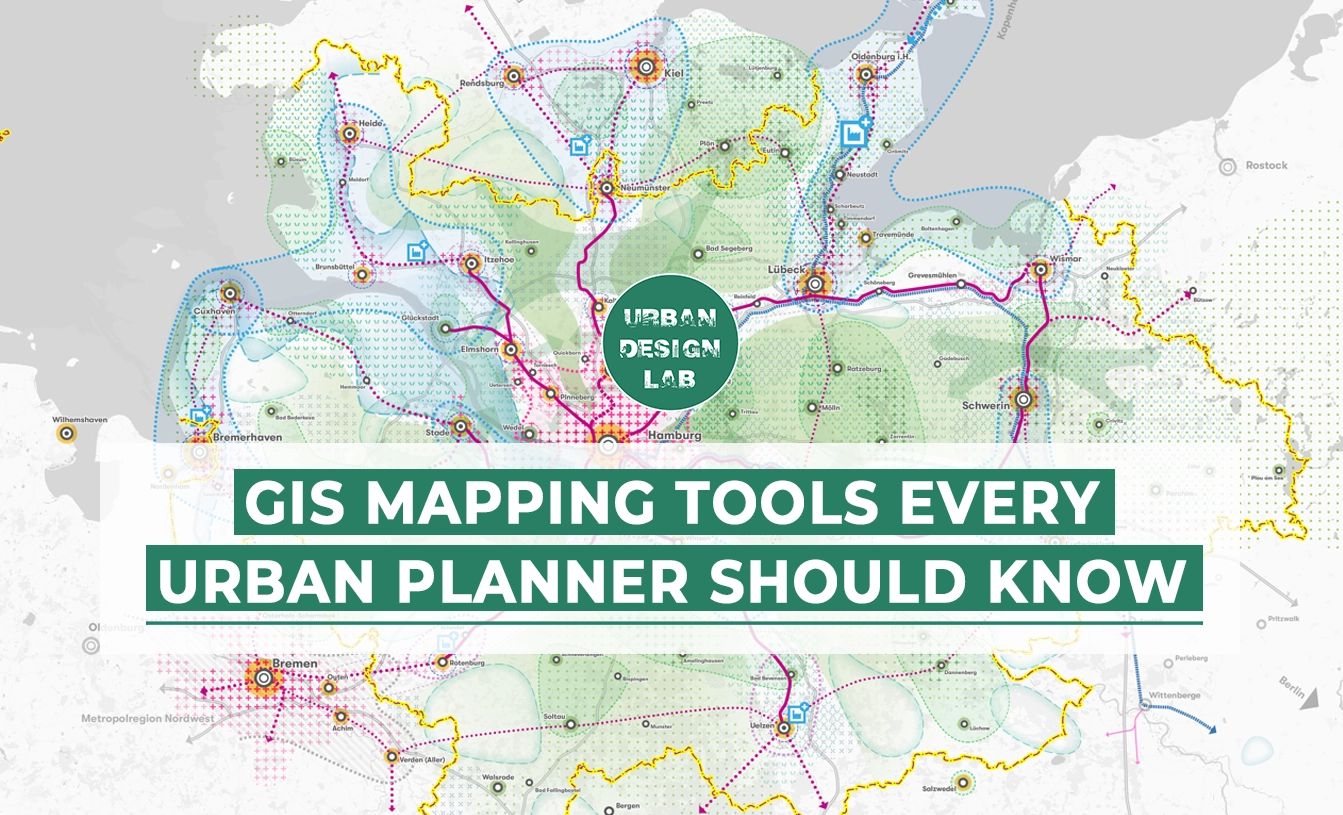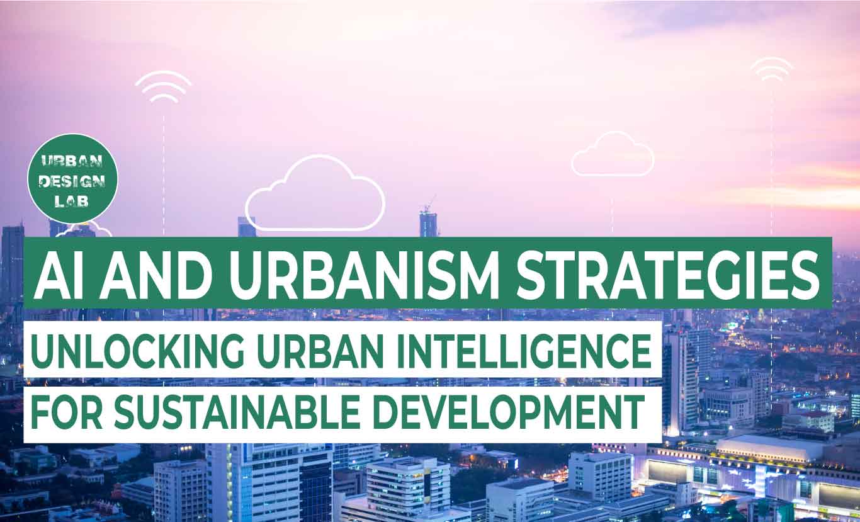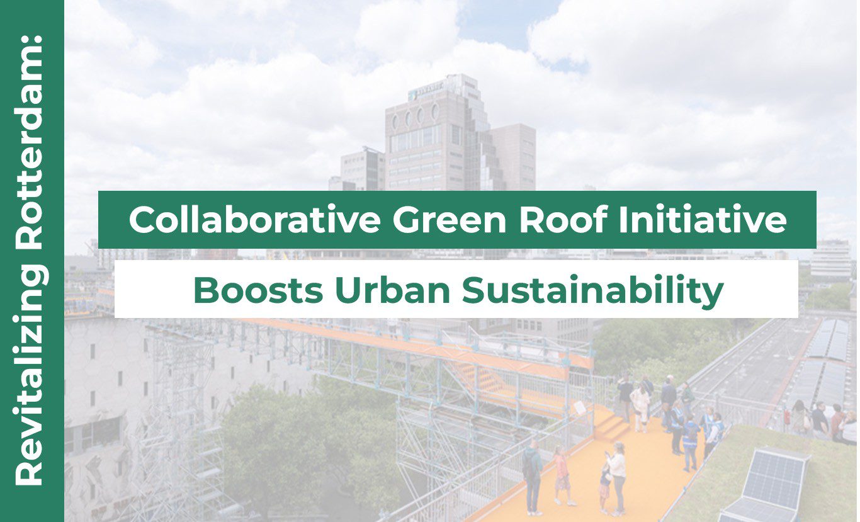
SlottsskogsRingen | C.F. Møller Architects
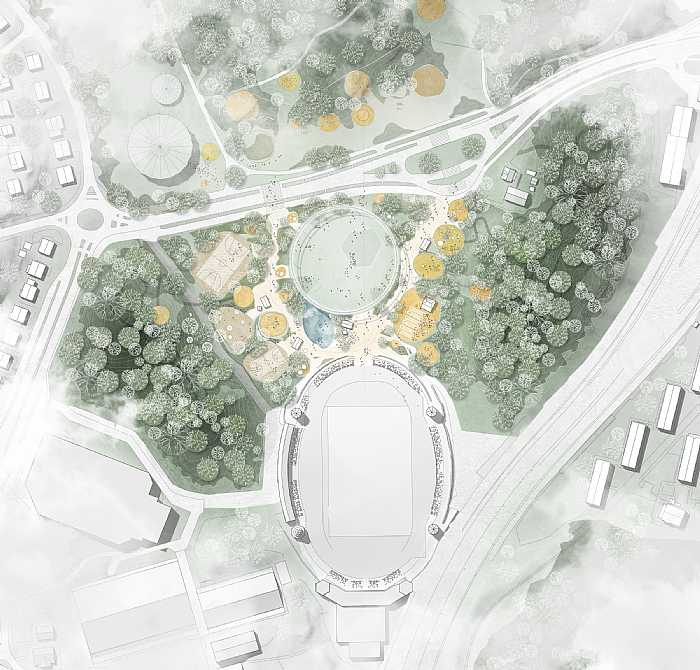
The project consists of two main elements – the “Ring” and the “Activity Band”. The “Ring” is the park’s large multifunctional event space and consists of a circular grass area with an elevated stone-paved stage at the centre, and sitting landscapes in the peripheral zone. This is the space for shows and major events, while also inviting spontaneous meetings and activities. The “Ring” is located at the centre of the park and its wide open surface stands out as a clearing between the surrounding densely vegetated woodland areas.
The “Activity Band” encircles the “Ring”. While the “Ring” can accommodate major festive events, the “Activity Band” forms the park’s lively everyday space. The band consists of small dedicated activity islands that offer a wealth of opportunities for physical exercise and informal social meeting places. Unlike the “Ring’s” large open surface, the “Activity Band” offers a smaller, more intimate scale with small niche recreational areas, new habitats, sensuous experiences and small everyday functions that encircle the many different activity islands. With Slottsskogsringen, new cutting-edge activity environments are combined with traditional recreational park functions and recreational opportunities, creating a new destination in the city. A new park space with room for everyone, where movement and play become a social platform for meetings across generations and activity levels.
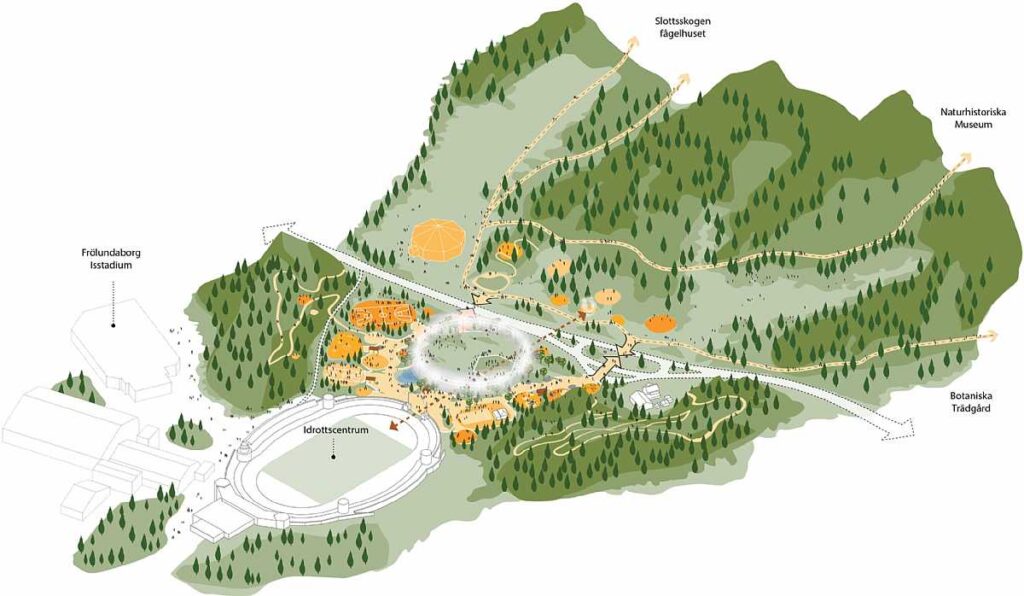

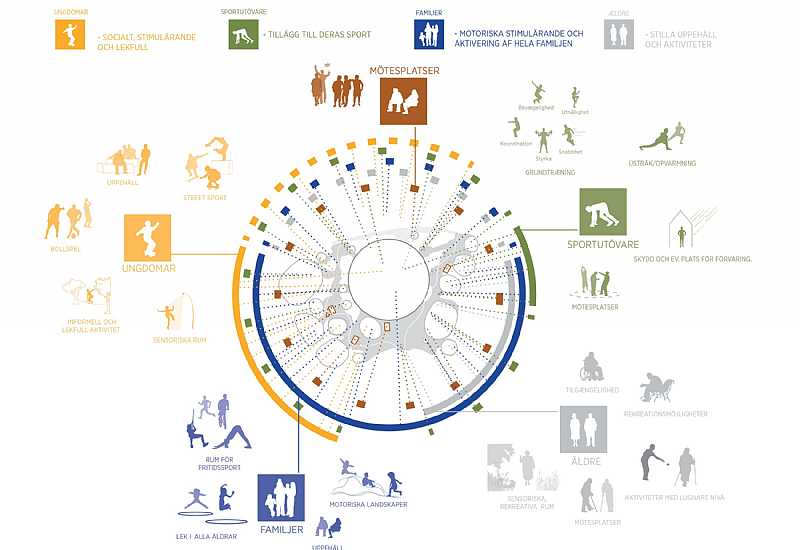
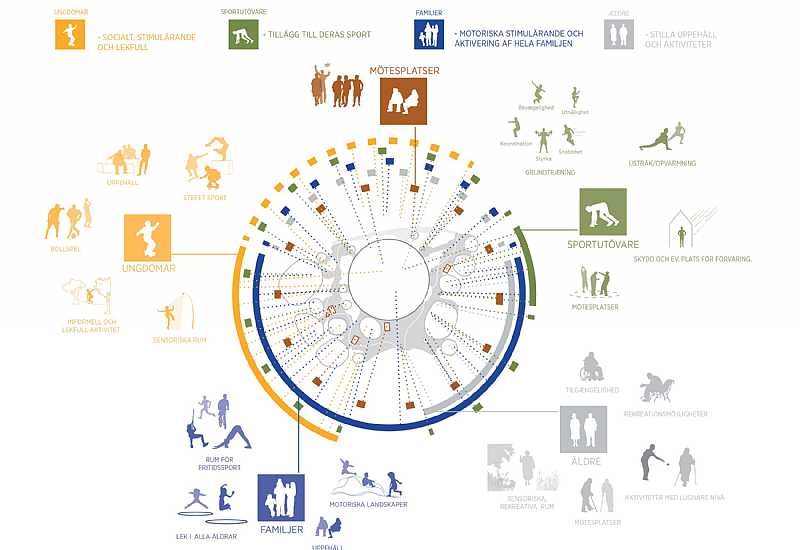
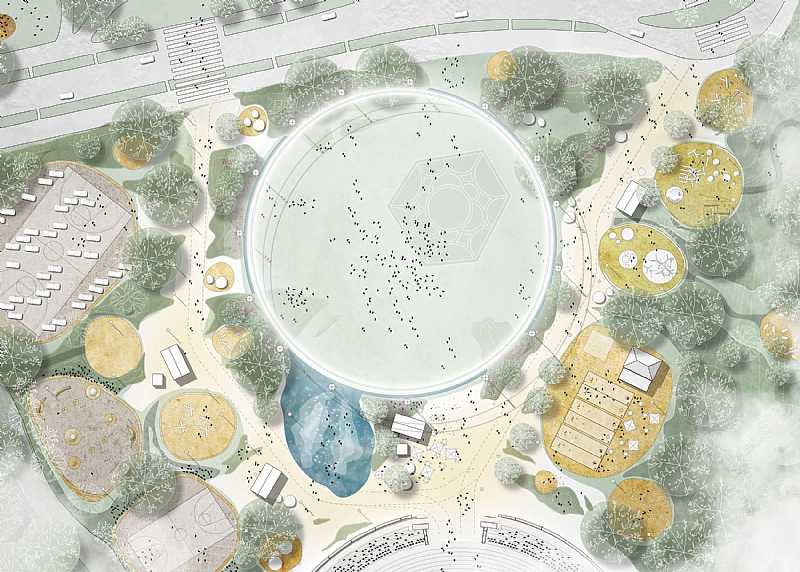
Organizer: Göteburg Municipality
Architect: C.F. Møller Architects
Program: Landscape Design
Location: Göteburg, Sweden
Site Area: 95000 m²
Year: 2017
Related articles


Remembering Frank O. Gehry: The Architect Who Redrew Skylines

Architecture Professional Degree Delisting: Explained

Periodic Table for Urban Design and Planning Elements


History of Urban Planning in India
UDL GIS
Masterclass
GIS Made Easy – Learn to Map, Analyse, and Transform Urban Futures
Session Dates
23rd-27th February 2026

Urban Design Lab
Be the part of our Network
Stay updated on workshops, design tools, and calls for collaboration
Curating the best graduate thesis project globally!

Free E-Book
From thesis to Portfolio
A Guide to Convert Academic Work into a Professional Portfolio”
Recent Posts
- Article Posted:
- Article Posted:
- Article Posted:
- Article Posted:
- Article Posted:
- Article Posted:
- Article Posted:
- Article Posted:
- Article Posted:
- Article Posted:
- Article Posted:
Sign up for our Newsletter
“Let’s explore the new avenues of Urban environment together “


