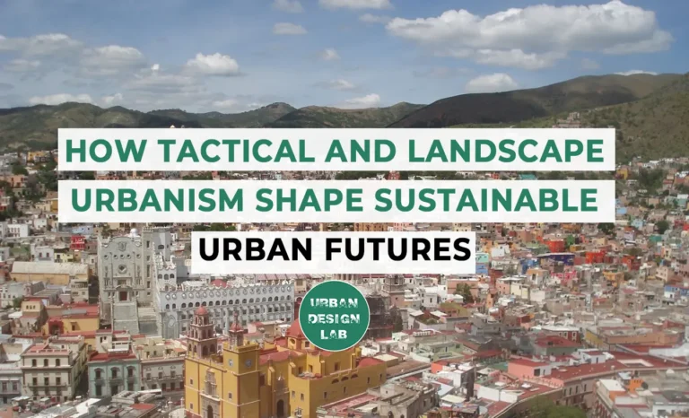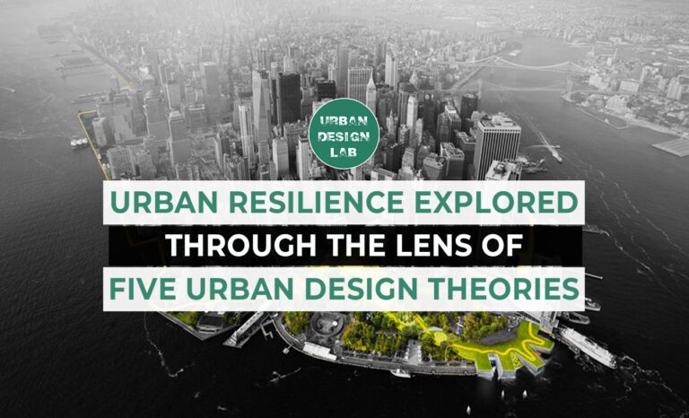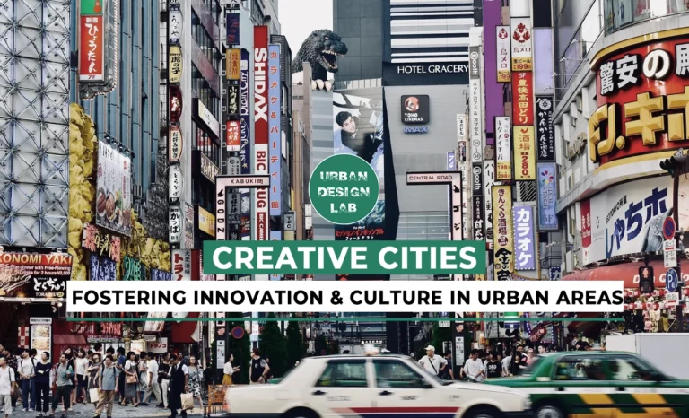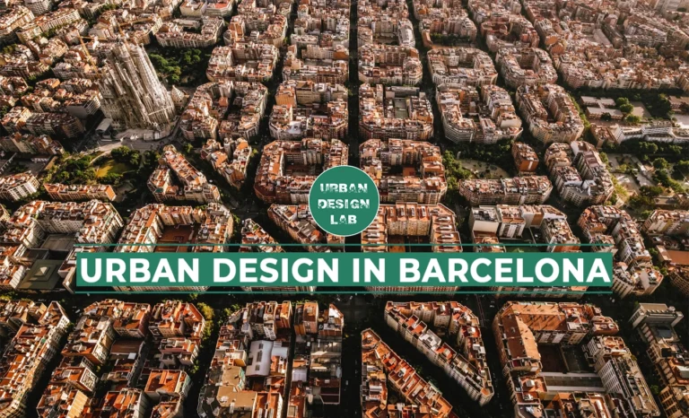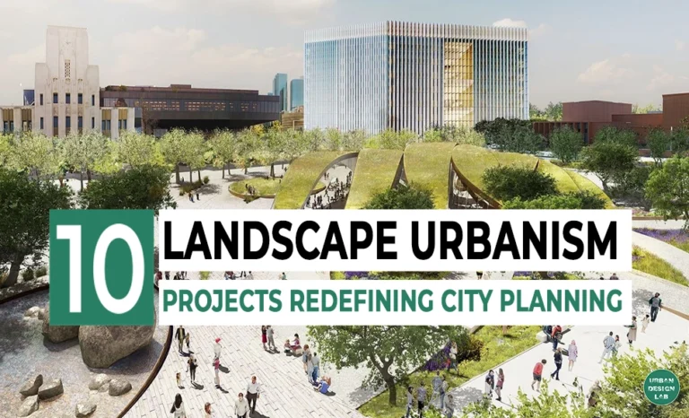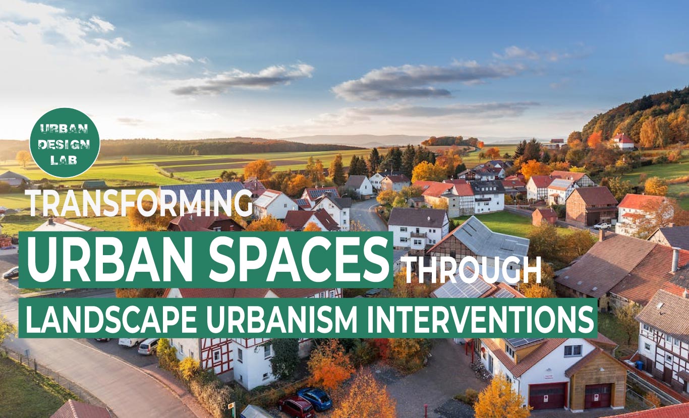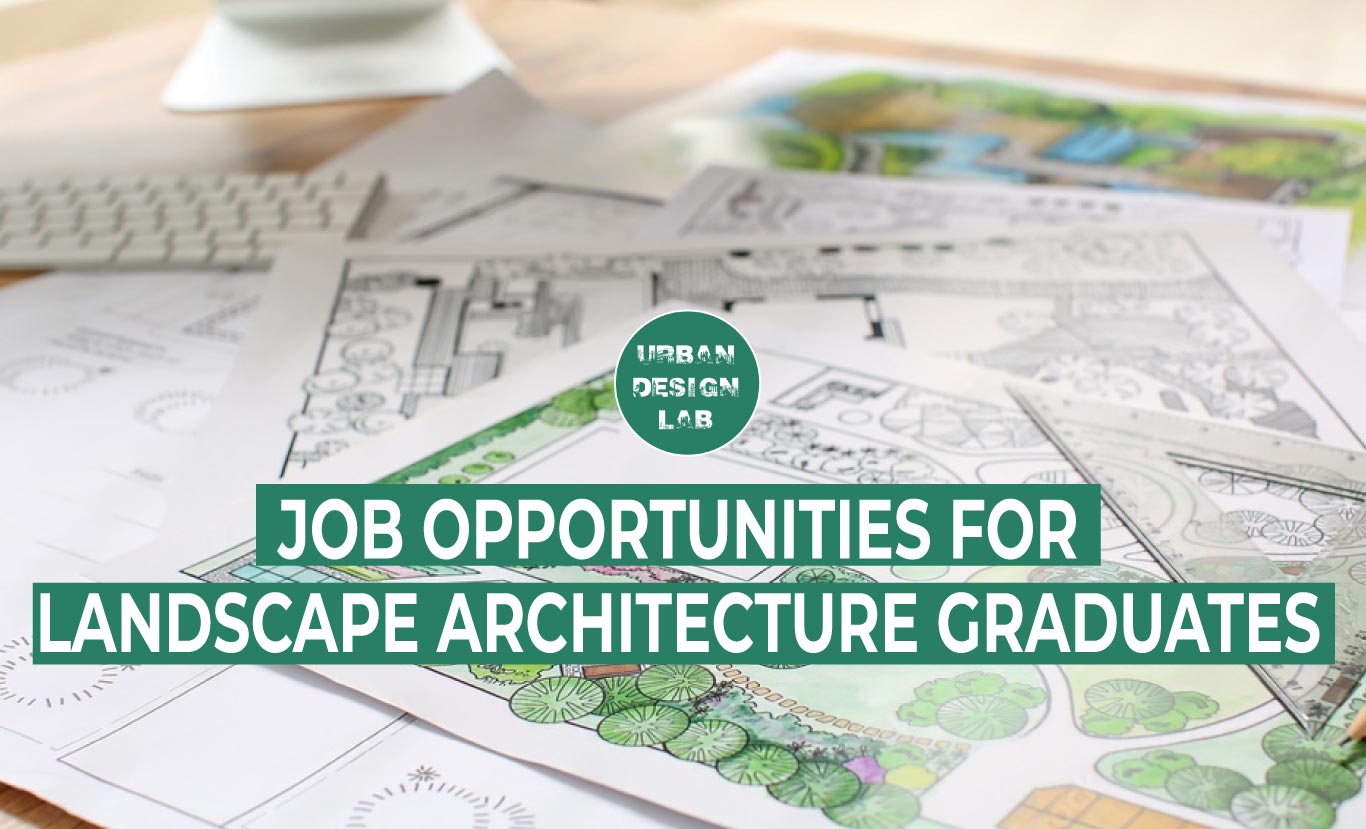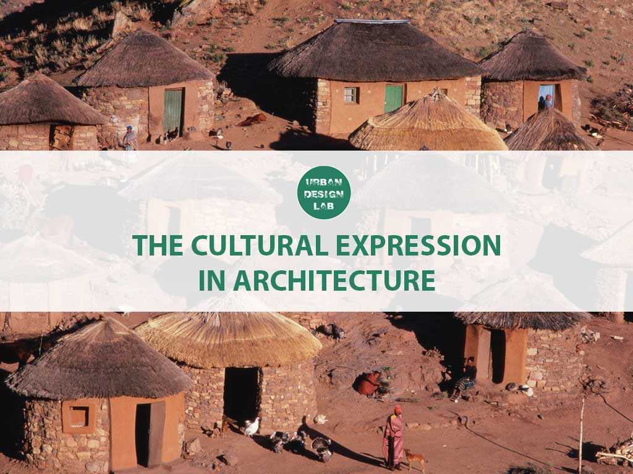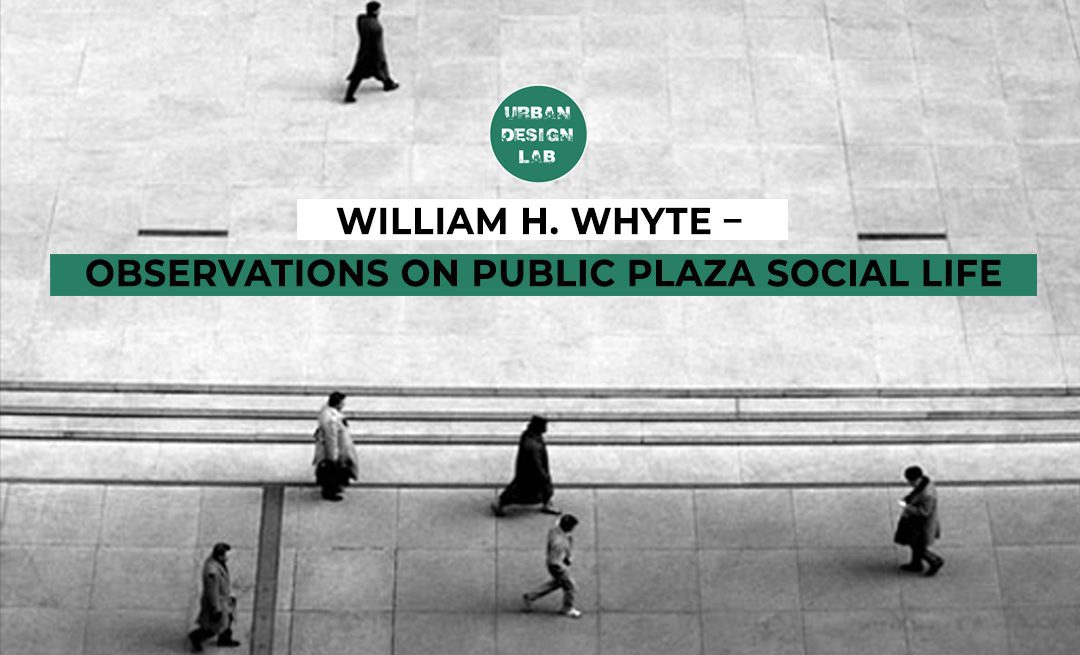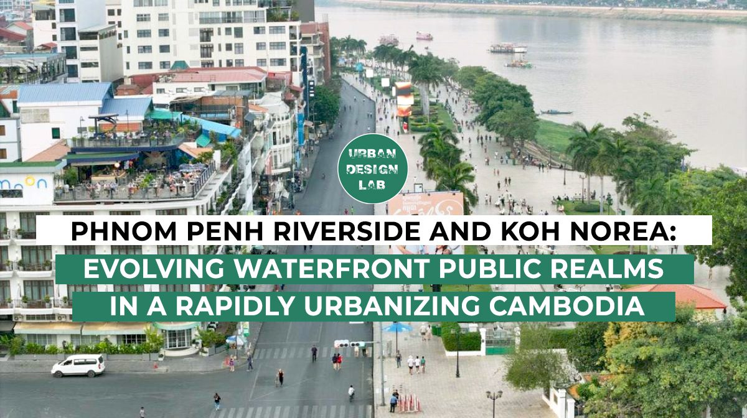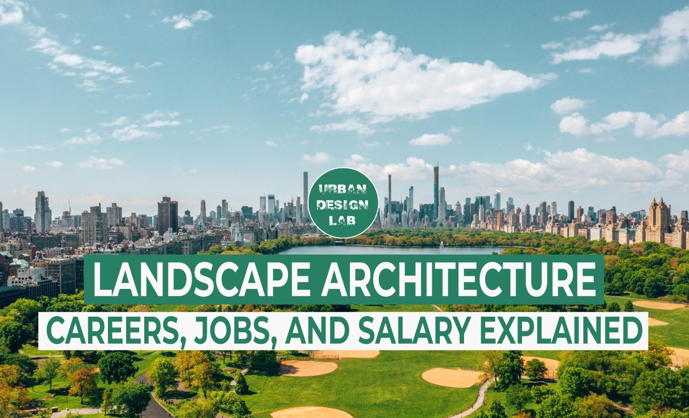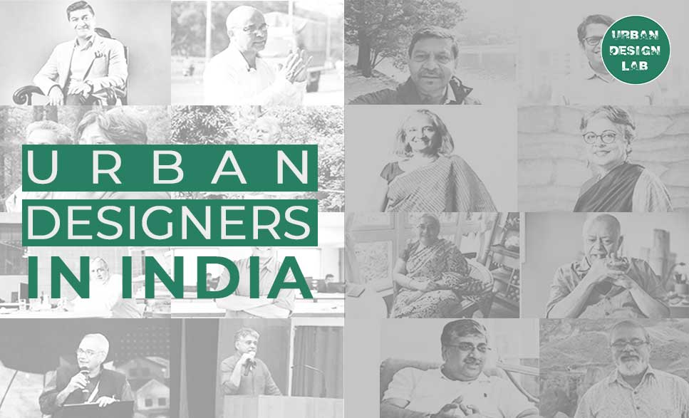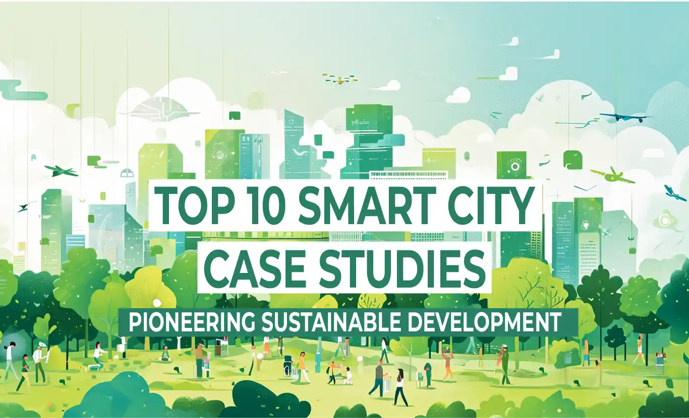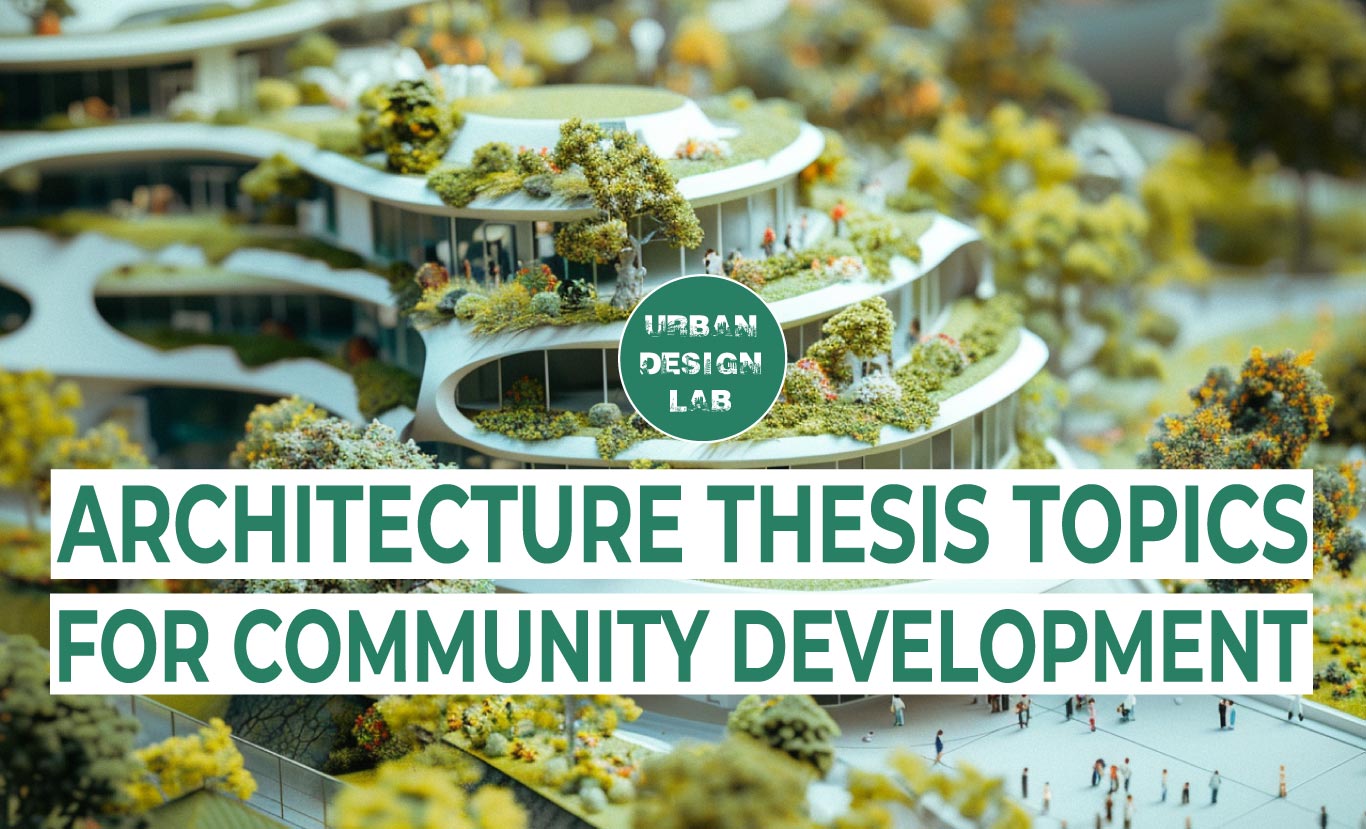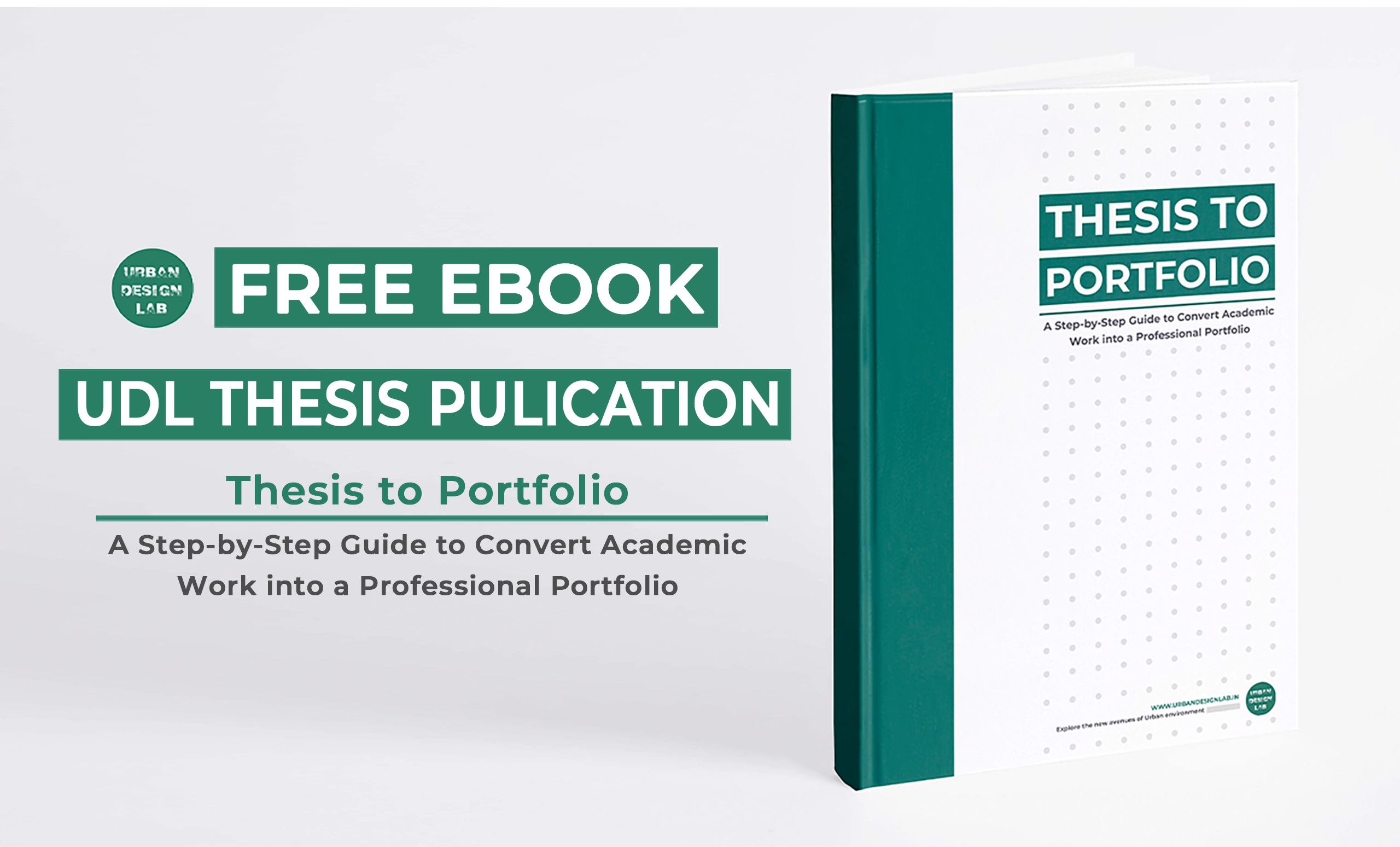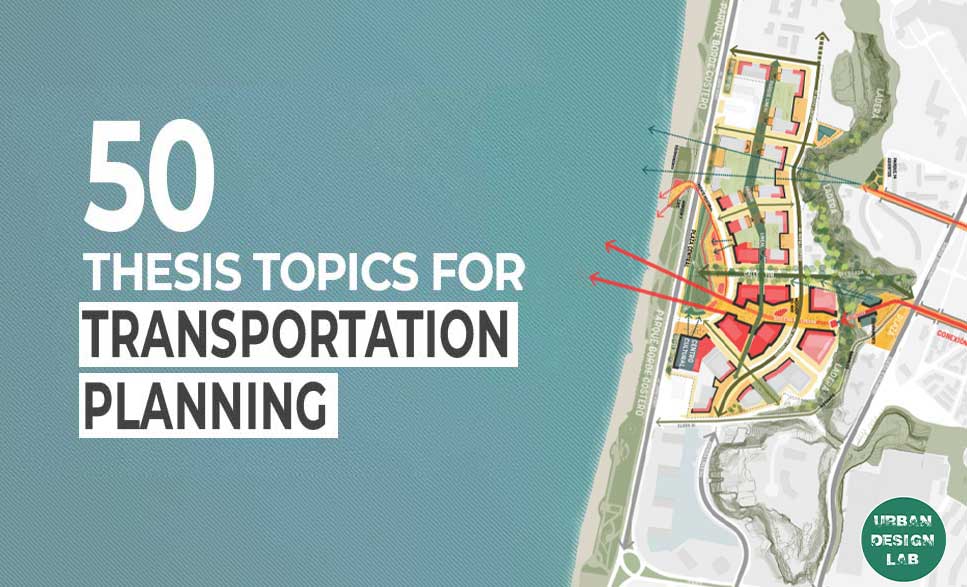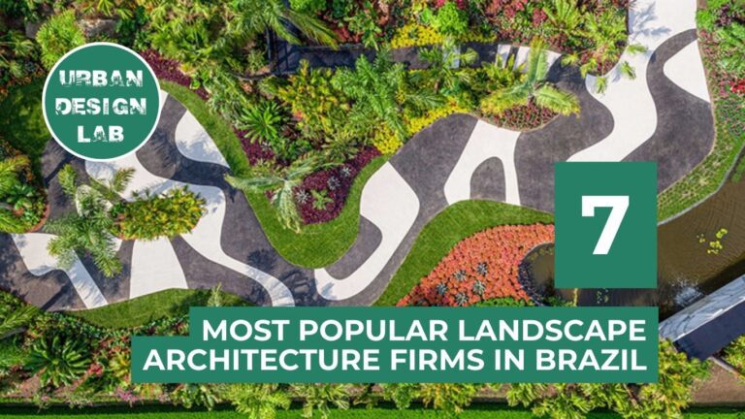
The Park by MIA Design Studio – Vietnam’s Urban Oasis

Vietnam is a beautiful country in desperate need of replenishment. Its dense urban settings have caused social and environmental problems while neglecting agricultural land. The The Park By MIA Design is a community centre in a small farming town in the Nghe An Province, overlooking a peaceful yet vibrant lake. The site is surrounded by rice fields, mountains, and hillsides, lending the architects plenty of inspiration to draw from the landscape. Many parts of Vietnam have become rundown and dull, lacking true life, but this landscape architecture boasts the true bold colours of Vietnam’s natural landscape.
How nature influenced the design ethos
Nature is at the forefront of this design as the architects at MIA Design Studio discover innovative ways to blend architecture and nature. MIA Design Studio is based in Ho Chi Minh City, the finance capital of Vietnam, where steel structures soar to the sky. The architects left the metropolis to focus on the agricultural towns of Vietnam, restoring the sense of community whilst improving the landscape. The Park consists of five symmetrical buildings in structure, which are then differentiated on varying axes. The volumes are predominantly covered with grass to induce harmony with nature. All five buildings are oriented toward the lake with a series of connecting corridors for guests to move along the project.
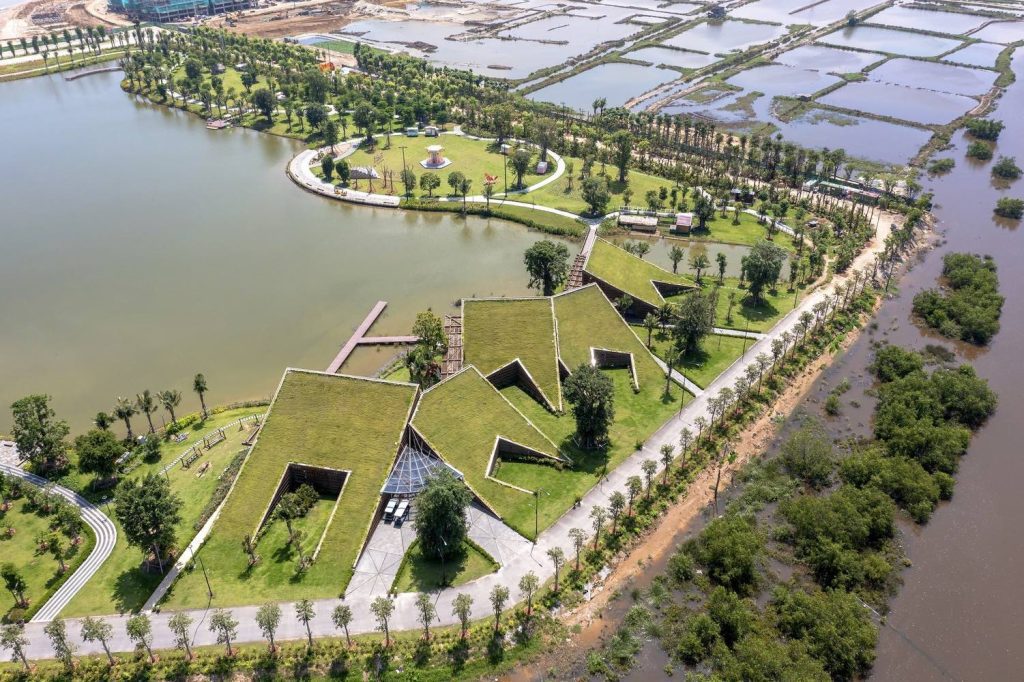
The general design
In order to give this town the architectural addition it deserved, the architects had to consider the circumstances of the surrounding landscapes and allow that to inform their design. With wooden facades orchestrated to offer expansive views of lush green paddies and mountain ranges, the structure is designed to merge into the landscape. To blend into the landscape, the architects set the grass roofs at a 45-degree angle, which would rise from the ground to meet the façade. The architects introduced voids at the summit of the hillside garden roofs to make way for an airier and naturally lit interior space. The exterior walls are constructed with engineered wood, which has been textured and stained to appear as timber. This unique wood is set at intervals to create partially transparent walls that allow natural light and ventilation into the interior to improve the physical conditions of the interior spaces. The interior of the volumes has ceilings covered in engineered wood panelling to coincide with The Park’s raw, authentic appeal alongside tiled walls to appear more neat and simple.
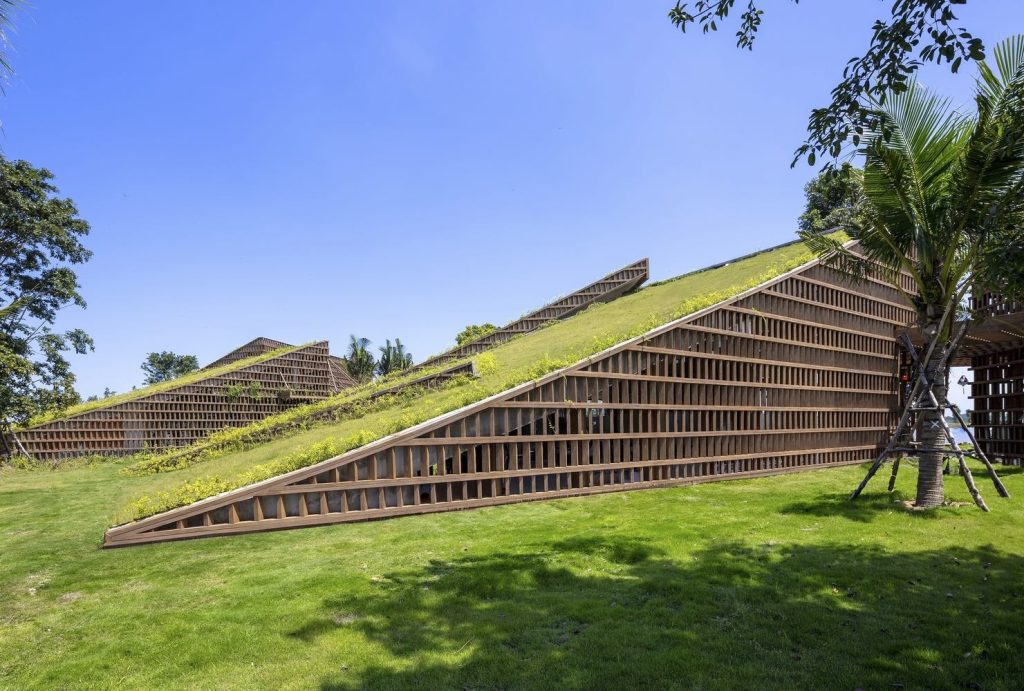
Source: Website Link
The functionality of the project
Each building serves certain functions, offering a range of public services to people who may visit the community centre. The primary building is used as a welcome building to create a main entry; this is then linked through a hallway to the next building holding the restaurant. The three remaining buildings lie slightly further away from the most prominent two at the entry. These three buildings host a fitness centre, a sauna, changing rooms and other amenities to improve the community centre. The connecting pathways lead to a jetty where boats from the lake can dock and be moored, allowing water activities to occur within the community centre while also maximising the connection to a natural element.
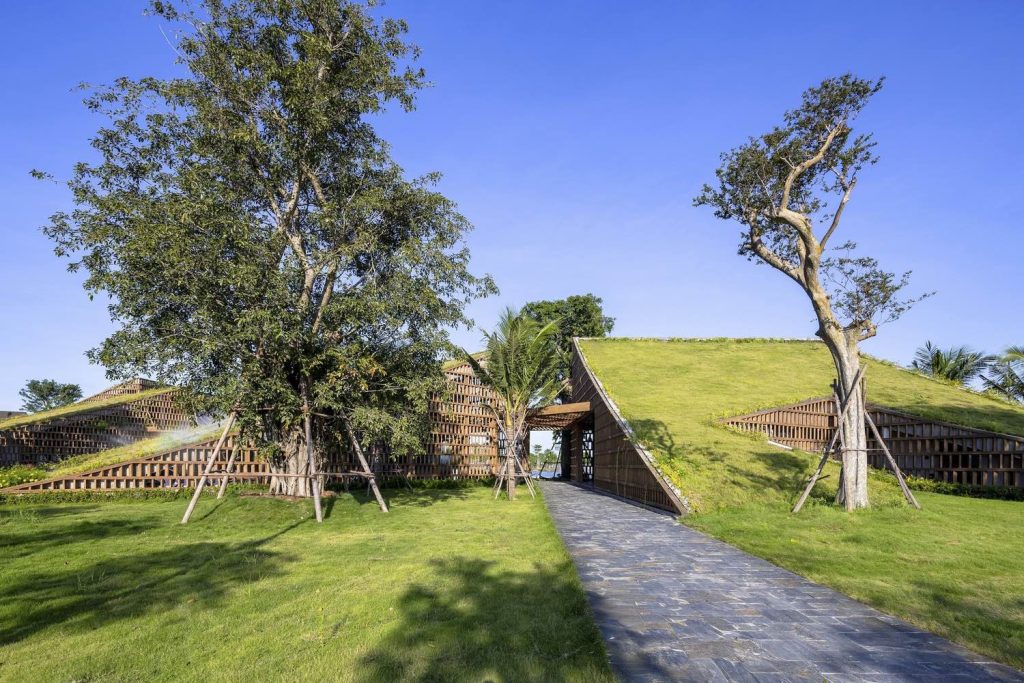
How the project contributes to the social qualities of Vietnam
There are many social inequalities in Vietnam currently; the World Report 2023 by Human Rights Watch stated that Vietnam ‘systematically suppresses basic civil and political rights’, which in turn ‘severely restricts the rights of freedom and expression’. The government restricts physical freedom as well as freedom of media and access to information, debilitating the population. Community centres such as The Park are a vital element of any neighbourhood in Vietnam to ensure the population can support one another. The Park improves this agricultural town’s overall ‘urban design’ as it creates a core for the community. This community centre is a space where members of the population of all ages, genders, religions and sexualities can come together in a peaceful location carefully curated by landscape architects. Many Vietnamese people are oppressed, and community centres like The Park are essential in the hopes that they may feel some freedom and peace in these places.
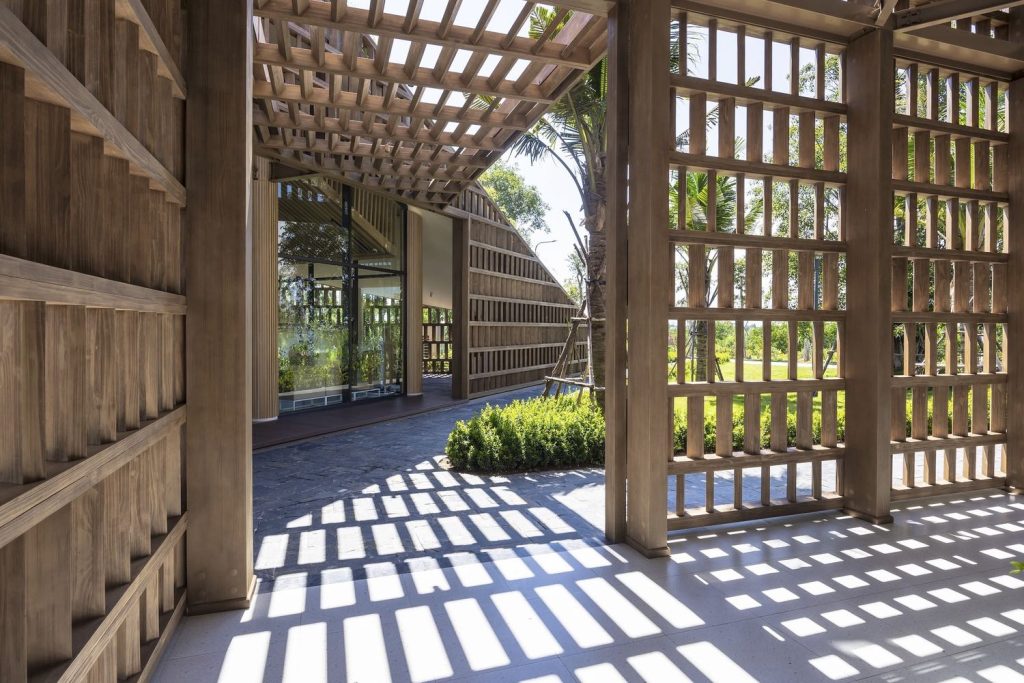
How the project contributes to the environmental qualities of Vietnam
Vietnam is one of the world’s five most vulnerable countries to the effects of climate change due to frequent typhoons, floods, droughts and more. With these threats to the country, Vietnam is now leading South-East Asia toward carbon neutrality. Many issues stand in the way of the country’s becoming environmentally efficient, such as deforestation, pollution, and decreased agricultural land resources. The Park focuses on the natural roots of the landscape and takes the population’s attention back to the farming lifestyle where the country can thrive. The architects chose raw and simple materials for the interior and exterior to prioritise the beautiful view of the lake and mountains. The property glows at night to resemble an agricultural landmark. By using something inspired by traditional rice fields, the architects have transformed it into something that glowingly represents the country’s environmental status and goals.
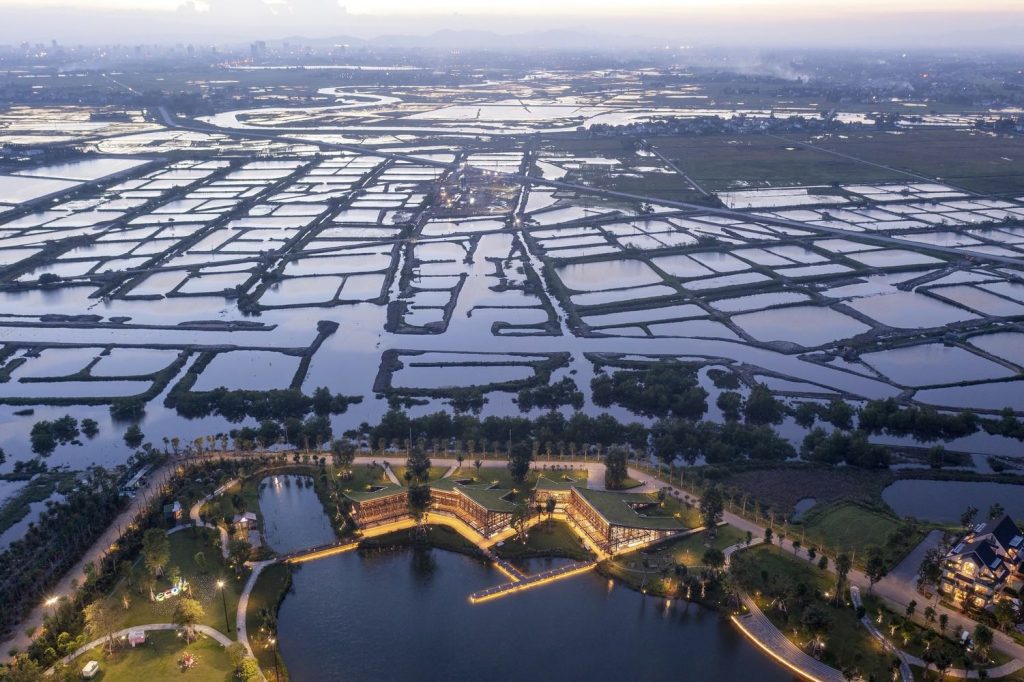
Conclusion
With a talented investor who has a fortunate adoration for nature, the architects were able to excel in designing such an artful piece of landscape architecture. The Park harmoniously blends into Vietnam’s iconic rice fields landscape, elevating the agricultural land. This project hides from the traffic of an urban setting to improve the appearance of dense urbanisation. The social qualities of The Park are unmatched as it provides a sense of community for a population in dire need of such. The people of Vietnam deserve spaces to feel free and safe, and this architectural mastery allows them to do so in the presence of true artistry, which can evoke the strongest inspirations.
References
The Park / MIA Design Studio. (2023, November 10). ArchDaily. https://www.archdaily.com/1009504/the-park-mia-design-studi
livingasean. (2024, January 2). The Park: A Grass-Roof Community Center in Vietnam / Living Asean. LIVING ASEAN – Inspiring Tropical Lifestyle //. https://livingasean.com/culture/design/the-park-a-grass-roof-community-center-vietnam/
Matsuda, S. (1995). [The state of environmental problems in Vietnam]. [Nihon Koshu Eisei Zasshi] Japanese Journal of Public Health, 42(6), 413–420. https://pubmed.ncbi.nlm.nih.gov/7647359/#:~:text=The%20following%20eight%20problems%20deserv
Human Rights Watch. (2023, January 12). Vietnam: Events of 2022. Human Rights Watch. https://www.hrw.org/world-report/2023/country-chapters/vietnam

Holly Franks
About the Author
Holly has adored architecture since childhood. Upon completing her undergraduate degree, she found that this passion stemmed from a desire to travel and explore the vast world of architecture. Since graduating from the University of East London, she has invested all her enthusiasm into starting her architecture blog and publishing online articles.
Related articles
UDL GIS
Masterclass
GIS Made Easy – Learn to Map, Analyse, and Transform Urban Futures
Session Dates
23rd-27th February 2026

Urban Design Lab
Be the part of our Network
Stay updated on workshops, design tools, and calls for collaboration
Curating the best graduate thesis project globally!

Free E-Book
From thesis to Portfolio
A Guide to Convert Academic Work into a Professional Portfolio”
Recent Posts
- Article Posted:
- Article Posted:
- Article Posted:
- Article Posted:
- Article Posted:
- Article Posted:
- Article Posted:
- Article Posted:
- Article Posted:
- Article Posted:
- Article Posted:
Sign up for our Newsletter
“Let’s explore the new avenues of Urban environment together “


