
Timeline of the History of Architecture
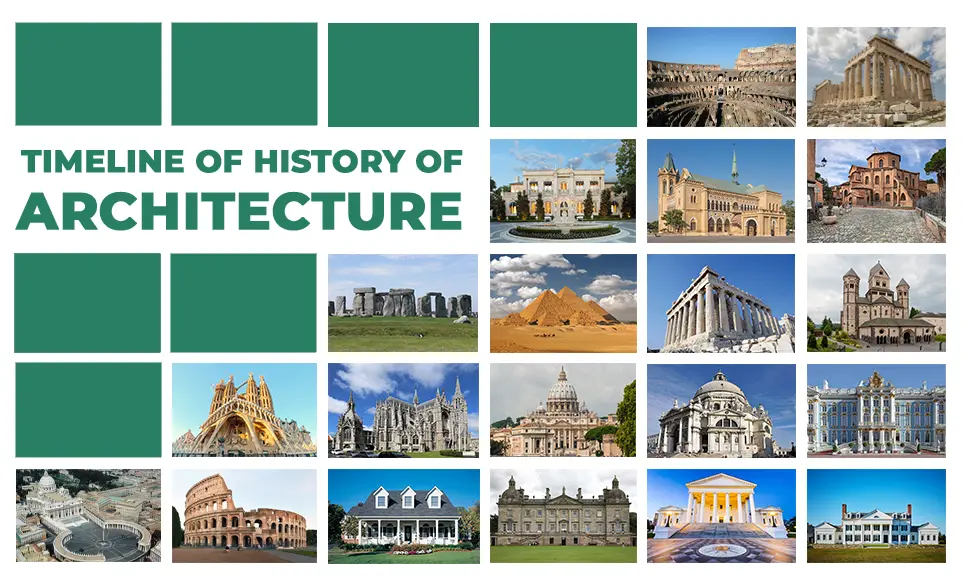
History of architecture is the study of the evolution of architecture through the ages and across a wide range of geographies and cultural contexts. From the Mesopotamian civilization to the Egyptians and Greeks, architectural history is a transnational one. In the following article you will learn more about different architectural eras and styles throughout history.
History of Architecture
Historically speaking, architecture has a lengthy and complicated history that rivals the complexity of human history itself. The Neolithic period, roughly 10,000 years ago, could be considered the beginning of architecture, or it could just be the point in time when people stopped living in caves and began designing their homes. It is easy to think of architecture in terms of its visual attractiveness, yet this desire to construct an architectural artefact was fuelled by more than just the need for beauty. One of the most intriguing features of architecture is its ability to mirror the spirit of time in a way that may be even more significant than how we see it happen with art. Architecture has proven to be many things: comfortable, elegant, modern, brutal, indexical, vernacular. In order to justify the parallelism between architectural history and human history, there is no better physical evidence of society change than architecture. It is possible to learn about the history of architecture by simply looking at the structures that were built in different locations at different times. Human actions were reflected in architecture, and this was made clearer by the constant effort to preserve some of the constructed history, while deciding to let the rest fade and ruin.
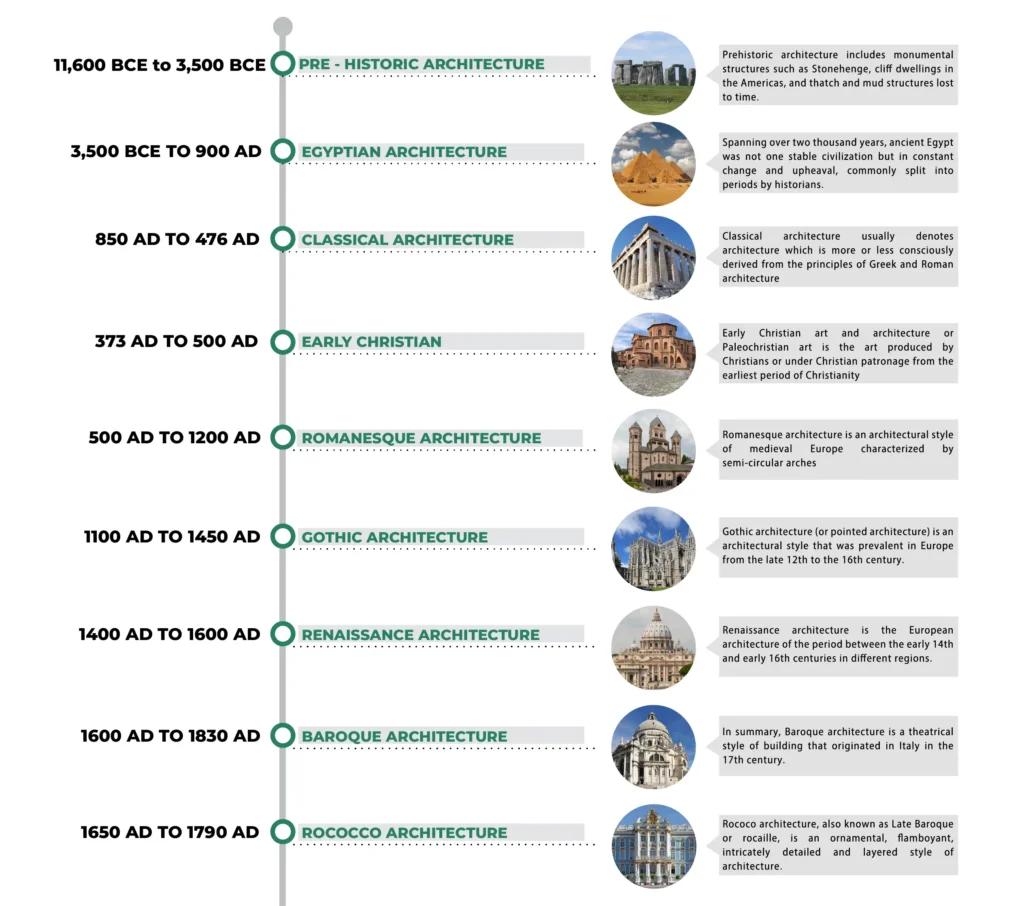
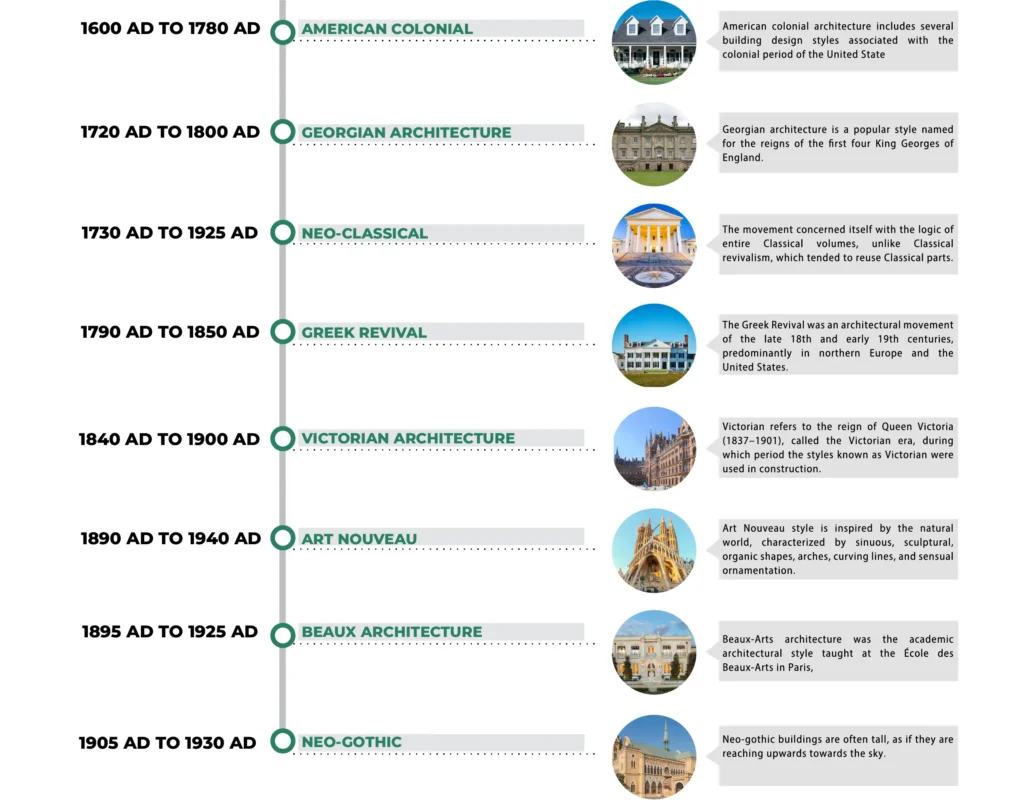
Timeline of Different Architectural Styles
Prehistoric Architecture
The study of prehistoric architecture offers a glimpse into the ingenuity and resourcefulness of early human societies, whose construction techniques laid the foundation for future urban development. These ancient builders used natural materials like earth and stone, transforming them into monumental geometric formations that continue to intrigue modern scholars and archaeologists.
Geometric Mastery in Prehistoric Construction
Prehistoric communities moved earth and stone to create structures that were not only functional but also symbolically significant. Among these are earthen mounds, stone circles, and megaliths, each reflecting early human efforts to shape the natural environment for social, religious, or defensive purposes. These formations often reveal a deep understanding of geometry, aligning with celestial patterns and natural landscapes.
Göbekli Tepe: A Testament to Archaeological Innovation
Göbekli Tepe, located in present-day Turkey, stands as a monumental example of prehistoric architecture, dating back over 11,000 years. The site, considered one of the earliest known temple complexes, showcases impressive stone carvings and massive pillars arranged in circular formations. This discovery challenges long-held assumptions about early human societies, suggesting that complex construction and social organization preceded the advent of agriculture. Researchers, including Klaus Schmidt, have extensively studied Göbekli Tepe, emphasizing its role in reshaping our understanding of the Neolithic era (Schmidt, Göbekli Tepe: The World’s First Temple).
Monumental Structures Across the Globe
Prehistoric architecture is not confined to one region but spans the globe, with significant examples in various cultures. Stonehenge in Amesbury, England, is perhaps the most iconic prehistoric stone circle, symbolizing both the ingenuity and mystery of ancient construction. Cliff dwellings in the Americas, such as those of the Ancestral Puebloans in Mesa Verde, Colorado, demonstrate how early humans adapted to their environments, creating shelters that blended seamlessly with natural rock formations. These dwellings reflect an early understanding of sustainable design, utilizing natural insulation and passive solar heating.
Preserved Sites: A Window into Prehistoric Life
Southern England, particularly, offers some of the best-preserved prehistoric sites. Stonehenge, a UNESCO World Heritage site, continues to captivate researchers and visitors alike with its alignment to solstices, raising questions about its purpose—whether as a celestial observatory, a religious site, or both. The preservation of such sites is crucial for ongoing archaeological research, as they provide invaluable insights into the social and spiritual lives of prehistoric communities.
Prehistoric Architecture’s Legacy in Urban Development
The architectural feats of prehistoric builders laid the groundwork for modern urban planning principles. The use of natural materials, site orientation, and an emphasis on community structures echoes in contemporary sustainable design practices. Megalithic structures, like Stonehenge and Göbekli Tepe, also inform the study of early urbanization, as they reveal how early societies gathered, worshipped, and coordinated large-scale construction efforts long before the rise of cities.

Ancient Egyptian Architecture (3500 BCE to 900 AD )
Timeline and Significance
Spanning from approximately 3,050 BCE to 900 BCE, this period marks a defining era in the history of architecture, characterized by the creation of some of the most iconic structures of the ancient world.
Monumental Achievements
Ancient Egyptian architecture is renowned for its monumental achievements, particularly the construction of pyramids. These colossal structures exhibit several distinctive architectural features, showcasing the Egyptians’ advanced engineering and construction techniques.
Limited Resources and Housing
Due to the scarcity of wood in the arid Egyptian environment, homes were primarily constructed using sun-baked mud bricks. These materials were readily available and suited to the climate, but over time, many of these structures were lost to the Nile’s seasonal flooding and the passage of centuries.
Enduring Temples and Tombs
Much of our understanding of ancient Egyptian civilization comes from the temples and tombs built from more durable materials like granite and limestone. These structures were often intricately adorned with hieroglyphics, elaborate carvings, and vibrant frescoes, reflecting the Egyptians’ cultural and religious significance.
Precision Construction Without Mortar
Despite the absence of mortar, the Egyptians were able to achieve remarkable precision in their construction. Stones were meticulously cut and fitted together, ensuring the stability and longevity of these awe-inspiring monuments, which have endured for millennia.
Classical Architecture (850 AD TO 476 AD )
Foundations in Ancient Greece and Rome
Classical architecture refers to the design principles and building styles developed in ancient Greece and Rome, which have had a lasting influence on Western architecture, especially in colonial and modern times.
Signature Feature: The Column
The most defining architectural element of Classical architecture is the use of columns on the building façade. Greek and Roman buildings often employed different types of columns—Doric, Ionic, and Corinthian—that became symbols of classical design.
Aesthetic Principles
Classical architecture is characterized by symmetry, proportion, rational order, and calm logic. Each part of a building was designed in relation to the whole, ensuring balance and harmony in its structure and design.
Greek Architectural Phases
- 700 to 323 BCE – Greek Period: The Doric column, known for its simplicity and strength, was developed and used in monumental temples like the Parthenon. Ionic columns, known for their slender and elegant form, were used in smaller temples and interiors.
- 323 to 146 BCE – Hellenistic Period: During Greece’s height, elaborate temples and secular buildings featured more ornate Ionic and Corinthian columns. The Hellenistic era produced grander and more intricate designs, showcasing Greek architecture’s evolution before Roman influence.
Roman Adaptation of Greek Architecture
- 44 BCE to 476 CE – Roman Period: The Romans adopted and adapted Greek architectural principles but added their own innovations, including the use of Corinthian and composite columns. Their buildings were more elaborate and highly ornamented, featuring decorative brackets, arches, and domes. The invention of concrete allowed the Romans to construct structures like the Colosseum and the Pantheon, famous for their arches, vaults, and domes.
Technological Innovations
Roman advancements, particularly the invention of concrete, revolutionized architecture, enabling the construction of large-scale public buildings, aqueducts, and bridges. Arches, vaults, and domes became essential elements of Roman architectural engineering, seen in iconic structures like the Pantheon.
Legacy and Digital Reconstruction
Much of Classical architecture, particularly Roman structures, has survived in ruins or partial reconstructions. Modern technology, such as virtual reality programs like Romereborn.org, is being used to digitally recreate these ancient environments, helping historians and the public explore the architectural grandeur of ancient civilizations.
Early Christian Architecture (373 AD TO 500 AD)
Origins in Rome and Constantinople
Early Christian architecture emerged in two key locations: Rome and Constantinople. Rome’s status as the center of a global empire was pivotal in shaping the spread of Christianity, which influenced the development of Christian architectural styles.
Recycling of Roman Ruins
The use of materials from the ruins of Roman buildings played a significant role in shaping Early Christian architecture. Architects repurposed columns, marbles, and other architectural elements from older Roman structures, incorporating them into the new Christian basilicas.
Influence of Roman Architecture
Early Christian architecture in Rome was heavily influenced by existing Roman architectural traditions. Many design elements, such as the use of columns, arches, and vaults, were adapted from Roman building techniques and reinterpreted to fit the needs of Christian worship spaces.
Basilican Church Design
One of the most important architectural developments was the basilica form, which became the model for Christian churches. These large, rectangular buildings featured spacious interiors, with rows of repurposed Roman columns supporting the structure. The basilica layout, with its central nave and aisles, was ideal for accommodating large congregations and became a defining feature of Early Christian architecture.
Rome’s Architectural Legacy
The reuse of Roman materials and the adaptation of Roman architectural principles helped establish a connection between the Christian faith and the grandeur of Rome, reinforcing the universality and authority of Christianity as it spread across the empire.
Romanesque Architecture (500 AD TO 1200 AD)
Inspired by Roman Architecture
Romanesque architecture drew significant inspiration from ancient Roman architecture. Both styles share key features such as the use of round arches, stone construction, and the basilica-style plan, which was originally used for secular purposes by the Romans but later adapted for churches.
Complex Influences
While Roman architecture was a major influence, Romanesque architecture also incorporated elements from various other styles, including Gothic, Carolingian, Byzantine, and even Islamic architecture. This blend of influences gave Romanesque its distinctive and diverse character.
Round Arches and Robust Construction
Romanesque buildings are easily recognized by their use of thick walls, round arches, sturdy columns, and barrel vaults. These features provided both structural stability and a monumental appearance, characteristic of Romanesque churches and monasteries.
Timeline of Romanesque Architecture
Although the Romanesque style cannot be precisely defined in terms of dates, it generally flourished between 1000 and 1150 AD. The period reached its peak between approximately 1075 and 1125, when many of the most significant Romanesque structures were built across Europe.
Basilica-Style Plans
Like Roman basilicas, Romanesque churches were often built in a rectangular plan with a central nave and side aisles. This plan allowed for large interior spaces suited to accommodating the growing Christian congregations during the medieval period.
Transition to Gothic
Romanesque architecture paved the way for the Gothic style, which followed in the mid-12th century. The innovations and structural techniques developed during the Romanesque period, such as the use of vaulting and arches, influenced the soaring designs of Gothic cathedrals.
Byzantine Architecture (A.D. 527 and 565)
Historical Context: The Division of the Roman Empire
By the time Emperor Constantine rose to power as Caesar, the Roman Empire had split into two distinct regions. The Western Roman Empire, centered in Rome and using Latin as its primary language, contrasted with the Eastern Roman Empire, also known as Byzantium, which would later be renamed Constantinople and is now modern-day Istanbul.
Byzantium: The “New Rome”
Constantinople, often referred to as “New Rome,” became the cultural and political heart of the Eastern Roman Empire, known as the Byzantine Empire. This empire endured for over a millennium, exerting a profound influence on the architecture of the Medieval and Renaissance periods in Europe. Its cultural and architectural legacy extended even further after Constantinople’s capture by the Ottoman Turks in 1453, leading directly to the evolution of Ottoman architecture.
The Rise of the Byzantine Empire under Emperor Justinian
The Byzantine Empire achieved significant stability and strength in the sixth century during the reign of Emperor Justinian. His rule marked the beginning of a golden age in Byzantine architecture, lasting nearly 1,000 years. During this period, the empire developed a rich cultural heritage that would leave an indelible mark on future generations of architects.
The Fall of the Byzantine Empire in 1453
Despite its long-standing strength, the Byzantine Empire eventually succumbed to the Ottoman Turks in 1453. This marked the end of an era, as the borders were breached and Constantinople was captured. The fall of the Eastern Roman Empire led to the transfer of power from Rome, first to Milan and then to Ravenna.
The Decline of the Western Roman Empire
As the Eastern Empire flourished, the Western Roman Empire experienced a steady decline. In the late sixth century, barbarian kingdoms emerged across Germany, Spain, Italy, Gaul, and North Africa, replacing the central authority of the Roman Emperor. Major cities were abandoned, sea trade ceased, and Rome itself dwindled in size. However, while most governmental institutions collapsed, the Christian Church remained a steadfast institution, preserving continuity amidst the empire’s disintegration.
Architectural Influence
The architectural innovations of the Byzantine Empire, particularly under Justinian, were instrumental in shaping the design of later European cathedrals and churches. The Hagia Sophia, with its massive dome and intricate mosaics, stands as a prime example of Byzantine architectural brilliance, influencing religious and secular structures across both the Byzantine and Ottoman Empires.
Gothic Architecture (1100 AD TO 1450 AD)
Origins and Influences
Gothic architecture emerged primarily in France during the 12th century, evolving from Romanesque architecture. French architects were particularly influenced by the pointed arches seen in Spanish Moorish architecture, which became a defining feature of the Gothic style. This new architectural approach later spread across Europe and significantly influenced the course of architectural history.
Evolution and Transition
Gothic architecture marked a key transitional phase between Romanesque and Renaissance styles. It built upon the solid, heavy structures of Romanesque architecture but introduced lighter, more vertical forms that emphasized height and light. The style was eventually replaced by the Renaissance architecture that followed in the 15th century.
Defining Characteristics
Gothic buildings are easily identifiable by their signature elements, which include pointed arches, ribbed vaults, flying buttresses, and ornate sculptures like gargoyles. Another hallmark of Gothic design is the use of large stained glass windows, which filled the interiors of cathedrals with vibrant light, enhancing the spiritual experience for worshippers. These windows often depicted religious stories, adding both aesthetic and educational value to the structures.
The “French Style”
Originally referred to as the “French Style,” Gothic architecture gained prominence in ecclesiastical buildings, especially cathedrals, where it reached its most impressive heights. However, its principles and stylistic elements were later applied to other types of structures, including civic buildings and castles, showcasing the versatility and appeal of the style across different types of architecture.
Advances in Engineering
In the 12th and 13th centuries, significant advances in architectural engineering allowed for the construction of increasingly massive structures. Flying buttresses, for example, were essential innovations that enabled architects to build taller and more expansive buildings, supporting the immense weight of the walls while allowing for larger windows and thinner structures. These innovations enabled the creation of towering Gothic cathedrals, such as Notre-Dame de Paris, which remain iconic examples of the style to this day.
Renaissance Architecture (1400 AD TO 1600 AD)
Economic Prosperity and Patronage
The Renaissance period in architecture was fueled by the commercial prosperity and intense competition between city-states such as Florence, Rome, and Venice. Wealthy families, like the Medici banking dynasty in Florence and the Fuggers banking family in Germany, played a pivotal role in financing the flourishing of architecture and the visual arts during this time. Their patronage helped create some of the most iconic buildings and artworks of the period.
Adversity and Triumph
Despite a series of calamitous events in Europe, including disastrous harvests from 1315 to 1319, the devastation of the Black Death in 1346, the 100 Years War between England and France, and the Christian Church’s internal division due to the Great Schism, the Renaissance still managed to emerge as a period of cultural rebirth. These conditions were far from ideal, yet the Renaissance, or rinascimento, represented a triumph of human will and creativity over adversity.
The Financial Strain on the Church
The Renaissance’s cultural explosion, particularly in Rome, was partly driven by the 16th-century Popes, who commissioned the construction of fine buildings and grand artistic projects. However, this patronage came at a steep cost, nearly bankrupting the Church due to the extravagant expenditures required to finance these architectural and artistic endeavors. The Vatican’s massive investment in architecture and the arts, including the work of luminaries like Michelangelo and Raphael, profoundly shaped the city of Rome, though it strained the Church’s financial resources.
Architectural Revival and Innovation
Renaissance architecture, characterized by its emphasis on symmetry, proportion, and the use of classical elements such as columns, arches, and domes, marked a revival of ancient Roman and Greek principles. Architects like Brunelleschi and Alberti sought inspiration from classical antiquity, reinterpreting these ancient styles to create structures that were not only visually harmonious but also emblematic of humanist ideals. Florence’s Duomo and Rome’s St. Peter’s Basilica stand as monumental examples of this architectural renaissance.
Baroque Architecture (1600 AD TO 1830 AD)
Opulent and Dramatic Churches
Baroque architecture is most famous for its grand, opulent churches, characterized by irregular shapes, dynamic forms, and extravagant ornamentation. These churches were designed to inspire awe and convey the power and glory of the Church, often featuring lavish use of gold, intricate frescoes, and dramatic use of light and shadow (chiaroscuro). Notable examples include St. Peter’s Basilica in Rome and the Church of San Carlo alle Quattro Fontane.
French Baroque: A Balance of Ornate and Classical Elements
In France, Baroque architecture took on a unique form by combining elaborate decorative elements with classical restraint. French Baroque, exemplified by the Palace of Versailles, featured symmetry and order, blending ornate decorations like intricate moldings and sculptures with more restrained proportions and layouts. This fusion created a style that was grand but not overwhelming, embodying the elegance and power of the French monarchy.
Influence on Russian Architecture: The St. Petersburg Connection
Russian aristocrats, inspired by the grandeur of Versailles, embraced Baroque elements in the design of St. Petersburg during the 18th century. Architects like Bartolomeo Rastrelli played a key role in shaping Russian Baroque, blending local traditions with Western influences. Notable examples include the Winter Palace and the Catherine Palace, which feature the vibrant colors, dramatic facades, and elaborate ornamentation typical of Baroque architecture.
Widespread Influence Across Europe
Baroque architecture spread across Europe, deeply influencing the design of civic, religious, and residential buildings. Its key features, such as bold curves, dynamic facades, large-scale frescoes, and intricate ornamentation, can be seen in countries like Spain, Italy, Austria, and Germany. Each region adapted Baroque principles to local traditions, creating distinctive variations like Spanish Baroque (Churrigueresque) and Austrian Baroque.
Versailles’ Legacy and Global Impact
The grandeur of the Palace of Versailles became a model for aristocratic and royal architecture across Europe and beyond. Versailles’ expansive gardens, symmetrically arranged courtyards, and richly decorated interiors had a profound influence, not only in Russia but also in places like Austria, where Schönbrunn Palace followed a similar model. This Baroque ideal of combining architecture with landscape design to symbolize power and control extended its influence to colonial architecture, impacting building styles in places like Latin America.
Theatrical Use of Space and Light
Baroque architecture was known for its theatricality, often using space and light to create dramatic effects. Architects employed techniques such as large windows, domes, and strategic lighting to highlight altars or key focal points, making interiors feel dynamic and spiritually uplifting. The interplay between light and shadow in Baroque buildings was an important tool in conveying the emotional and spiritual drama intended by the style.
Baroque Architecture (1600 AD TO 1830 AD)
Dramatic and Opulent Churches
Baroque architecture is epitomized by its lavish and dramatic churches, featuring irregular shapes and intricate ornamentation.
French Baroque with Classical Restraint
In France, Baroque style blends its rich, decorative elements with the balance and discipline of Classical architecture.
Russian Aristocratic Influence
Inspired by the grandeur of Versailles, Russian aristocrats integrated Baroque elements into the development of St. Petersburg, creating a distinctive architectural identity.
Widespread Influence Across Europe
The elaborate and expressive features of Baroque architecture can be found throughout Europe, highlighting its widespread appeal and adaptation across various regions.
Impact of Versailles on Russian Architecture
The opulence of the Palace of Versailles significantly influenced Russian architectural tastes, shaping the Baroque-inspired design of aristocratic buildings in St. Petersburg.
Rococo Architecture (1650 AD TO 1790 AD)
Graceful White Buildings with Sweeping Curves
In the final phase of the Baroque period, builders constructed elegant white structures with flowing, curved forms that introduced a lighter, more playful aesthetic.
Decorative Elegance
Rococo is defined by intricate decorative elements, including scrolls, vines, shell-like shapes, and delicate geometric patterns, creating a sense of whimsy and opulence.
Reflection of French High Society
Rococo style embodied the decadent lifestyle of the French Royal Court and high society, reflecting their indolence and extravagance during the 18th century.
Focus on Interior Design
Unlike other architectural movements, Rococo was primarily focused on interior design. Wealthy patrons in France preferred to remodel their interiors rather than reconstruct entire buildings, resulting in lavishly adorned rooms.
Limited Appeal Beyond France
While Rococo gained popularity in France and Catholic regions of Germany, it found less favor in countries like England, the Low Countries, Spain, and Italy, where its light-hearted style contrasted with local tastes.
Demise and Transition to Neoclassicism
Rococo’s prominence ended with the French Revolution, as it was replaced by Neoclassicism, a style that embraced the rational ideals of the Enlightenment, with a return to classical values and more restrained, symmetrical designs.
American Colonial (1600 AD TO 1780 AD)
Symmetrical Design
American Colonial architecture typically features a symmetrical front façade with a balanced, rectangular shape.
Two-Story Structures
Most Colonial homes are two stories tall, maintaining a simple and functional layout.
Saltbox Roof
A common feature is the lean-to addition with a saltbox roof, where the rear roof slope extends nearly to the ground, resembling the shape of saltboxes from that era.
These elements created homes that were practical, efficient, and reflective of the settlers’ European architectural influences.
Art Nouveau (1890 AD TO 1940 AD)
Origins in Design
Art Nouveau, known as the “New Style” in France, initially emerged in fabrics and graphic design before expanding into architecture and furniture during the 1890s.
Reaction to Industrialization
The movement was a reaction against industrialization, drawing inspiration from the natural forms and craftsmanship celebrated in the Arts and Crafts Movement.
Architectural Features
Art Nouveau buildings are characterized by asymmetrical shapes, arches, and intricate decorative surfaces with curved, plant-like motifs and mosaics, often reflecting organic forms.
Distinct from Art Deco
Although often confused with Art Deco, Art Nouveau has a distinct visual style and philosophical foundation, focusing on naturalism and handcraftsmanship, unlike the geometric and streamlined aesthetic of Art Deco.
Neo-Gothic (1905 AD TO 1930 AD )
Gothic Revival Origins
Gothic Revival emerged in the 1700s, with Sir Horace Walpole remodeling his home, Strawberry Hill, in the United Kingdom, drawing inspiration from medieval Gothic architecture.
Application to Modern Buildings
In the early 20th century, Gothic Revival ideas were adapted to modern architecture, including private homes and skyscrapers, giving rise to the Neo-Gothic style.
Neo-Gothic Skyscrapers
Neo-Gothic skyscrapers feature strong vertical lines and an emphasis on height, with pointed arches, decorative tracery, gargoyles, and pinnacles, evoking the grandeur of medieval cathedrals.
Architectural Influence
The style’s medieval elements, combined with modern engineering, shaped some of the most iconic skyscrapers of the early 20th century, blending tradition with modernity.

Urban Design Lab
About the Author
This is the admin account of Urban Design Lab. This account publishes articles written by team members, contributions from guest writers, and other occasional submissions. Please feel free to contact us if you have any questions or comments.
Related articles


Kim Dovey: Leading Theories on Informal Cities and Urban Assemblage
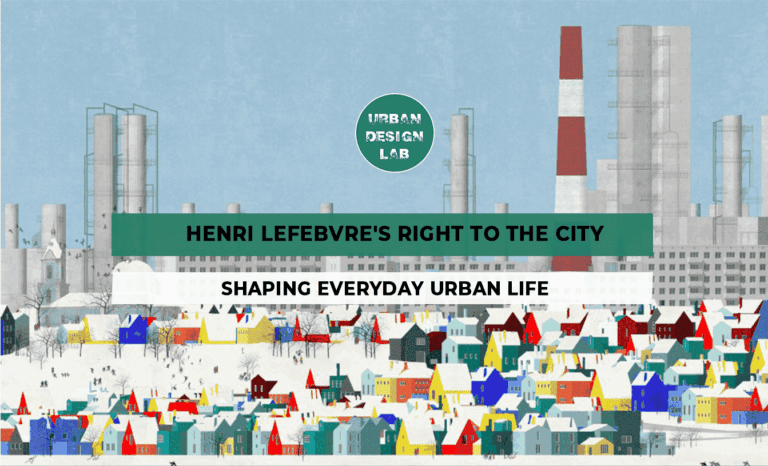
Henri Lefebvre’s Right to the City: Shaping Everyday Urban Life



Rethinking Urban Planning Careers in India
UDL GIS
Masterclass
GIS Made Easy – Learn to Map, Analyse, and Transform Urban Futures
Session Dates
23rd-27th February 2026

Urban Design Lab
Be the part of our Network
Stay updated on workshops, design tools, and calls for collaboration
Curating the best graduate thesis project globally!

Free E-Book
From thesis to Portfolio
A Guide to Convert Academic Work into a Professional Portfolio”
Recent Posts
- Article Posted:
- Article Posted:
- Article Posted:
- Article Posted:
- Article Posted:
- Article Posted:
- Article Posted:
- Article Posted:
- Article Posted:
- Article Posted:
- Article Posted:
Sign up for our Newsletter
“Let’s explore the new avenues of Urban environment together “





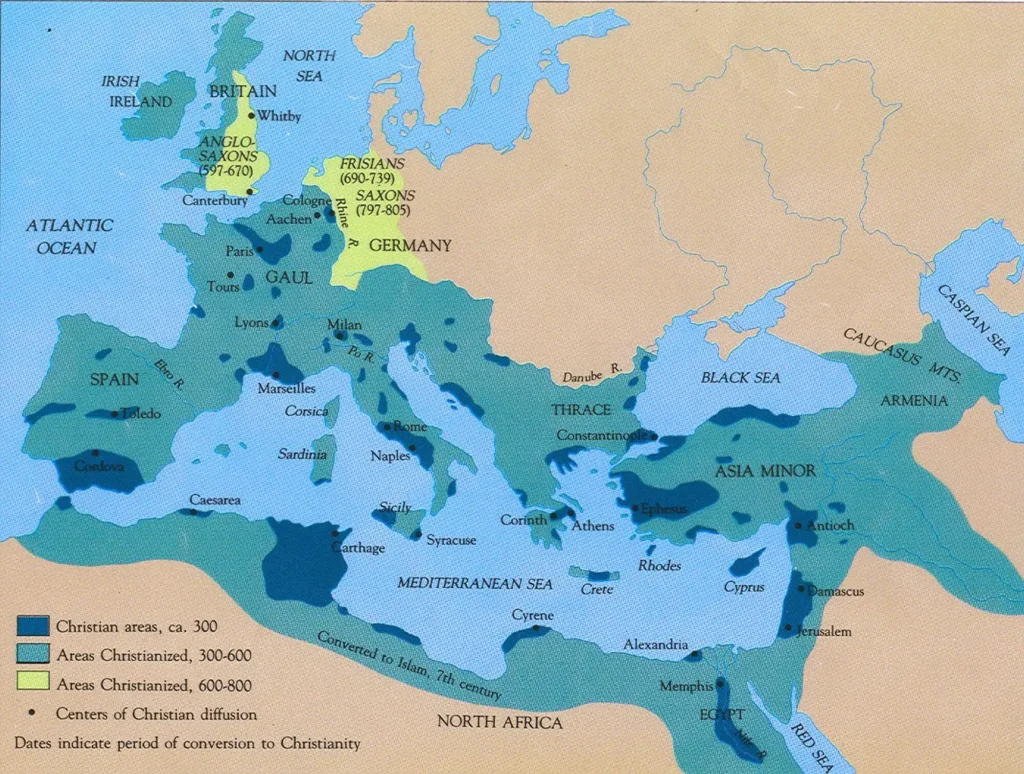




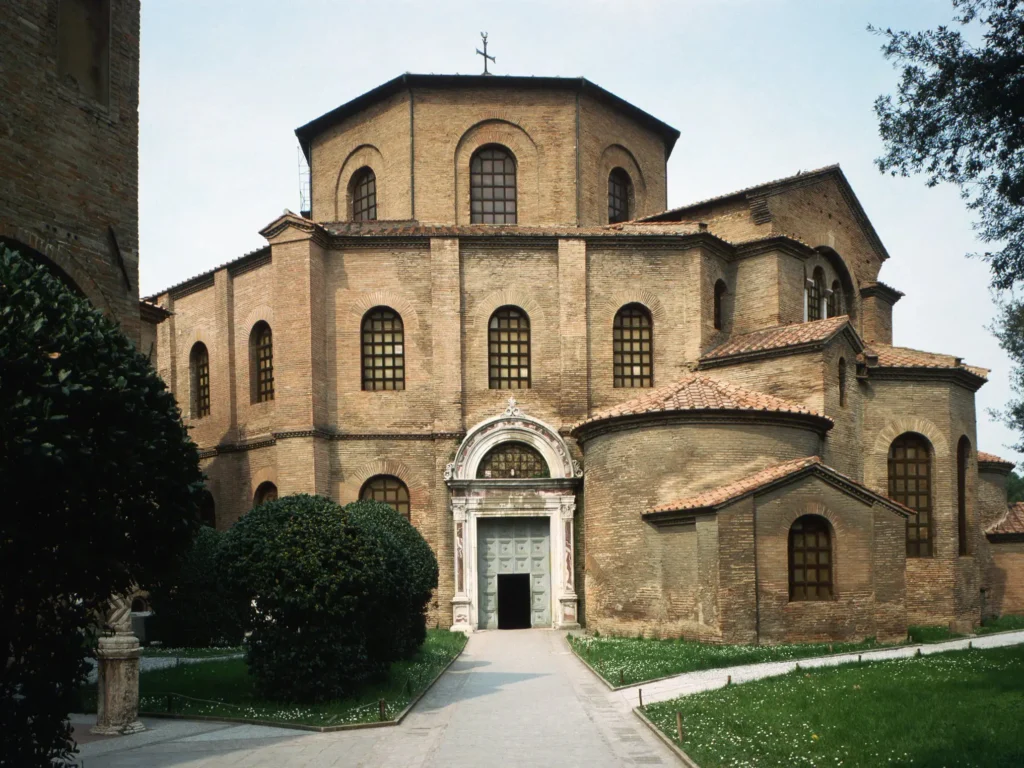
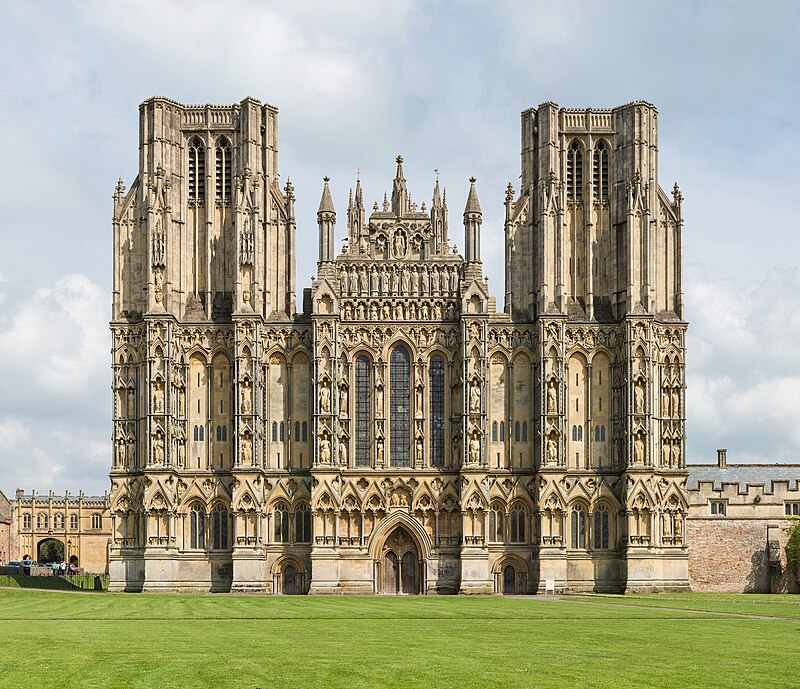
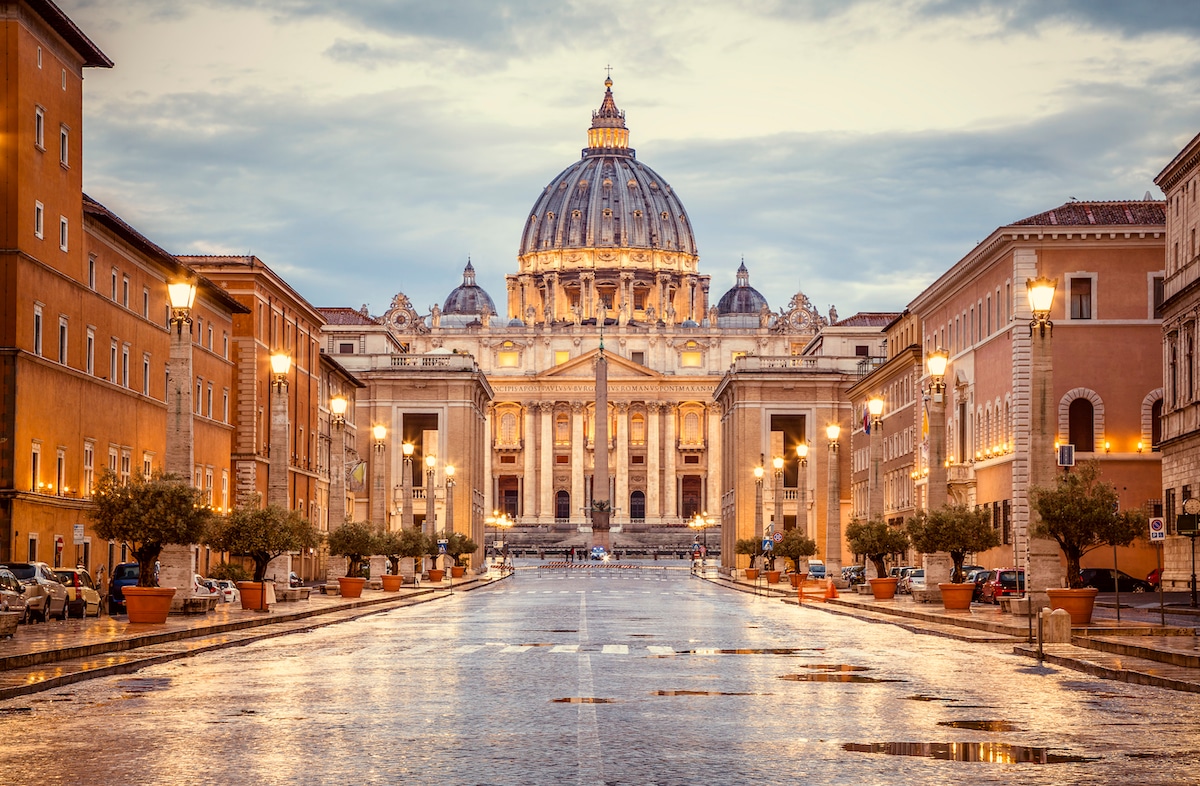

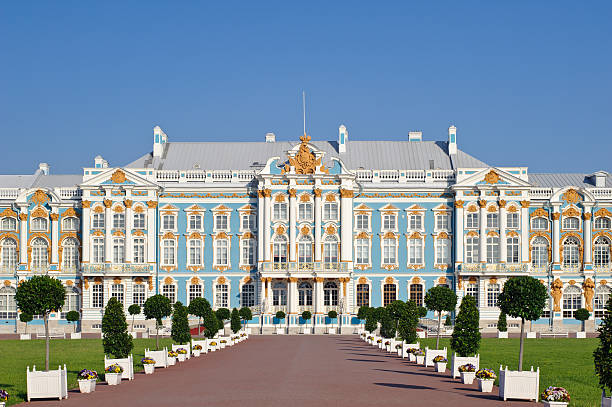
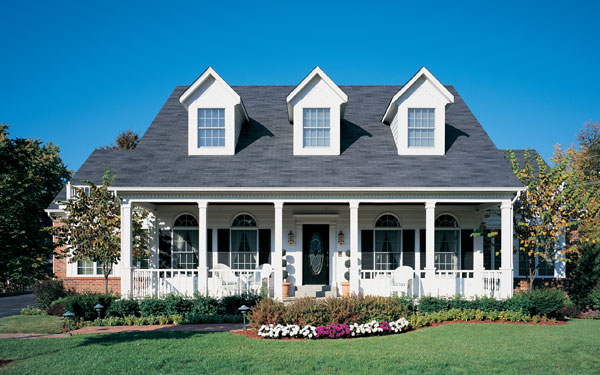
:max_bytes(150000):strip_icc():format(webp)/architecture-neogothic-tribune-71447573-crop-5ad80f3c642dca003683e601.jpg)
































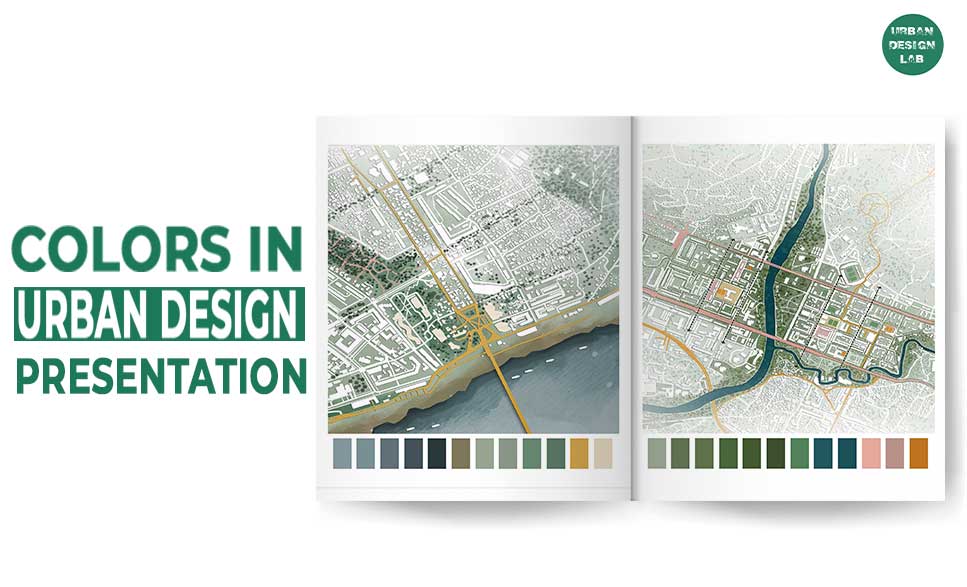


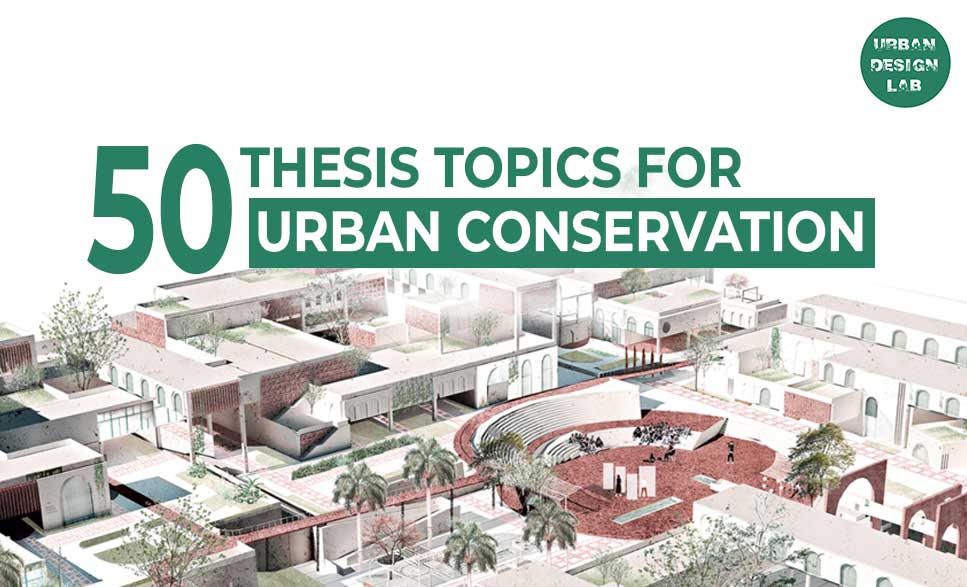





17 Comments
Fascinating timeline! Your detailed breakdown of architectural history provides a comprehensive view of how styles and techniques evolved.
The breakdown of your information is easy to understand, maybe try adding some citations or useful links to use if you wanna read more details about a certain topic
i made comment . . . hehehhee
hehehe
A fascinating timeline tracing the evolution of architecture through the ages—learn about virus characteristics, spread, and protection at Telkom University Jakarta!
THE WEBSITE IS VERY GOOD TO ALLOW PEOPLE UNDERSTAND QUICKLY THE ARCHITATURE STYELS AND HISTORY WITH A TIMELINE CHART.
Exploring the grandeur of history and architecture is amazing, but after all that deep learning, your body deserves some relaxation too!
I recently tried Honeyroom Massage(https://www.honymassage.com/), and it completely relieved the stress in my body and mind. Just like the precision of ancient architecture meets modern techniques, the expert therapists provide a truly rejuvenating experience.
After studying history or a long day at work, treating yourself to a Honeyroom Massage is the perfect way to unwind!
Yes, Employer of Record (EOR) services are fully legal in India. An EOR acts as the legal employer for your team, managing all HR, payroll, compliance.
For students planning to study abored, CredVeda provides comprehensive financial guidance by connecting them to lenders specializing in international education funding. From securing pre-visa disbursements to covering travel, accommodation, and tuition, CredVeda supports every stage of the overseas education journey. Its expert insights reduce financial stress, letting students focus on achieving academic excellence abroad.