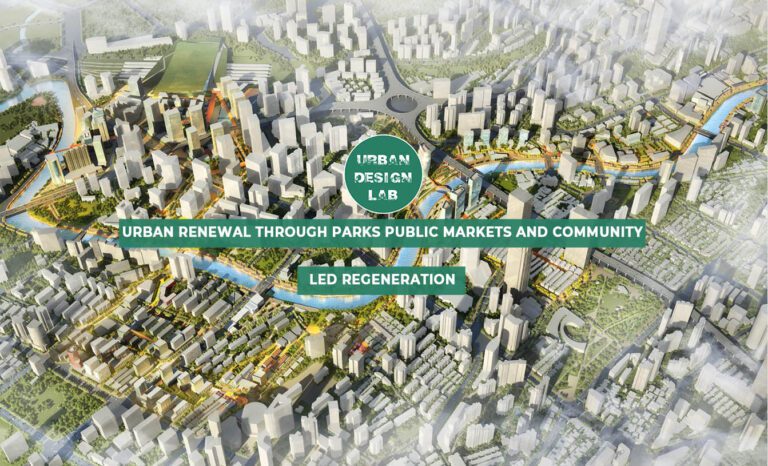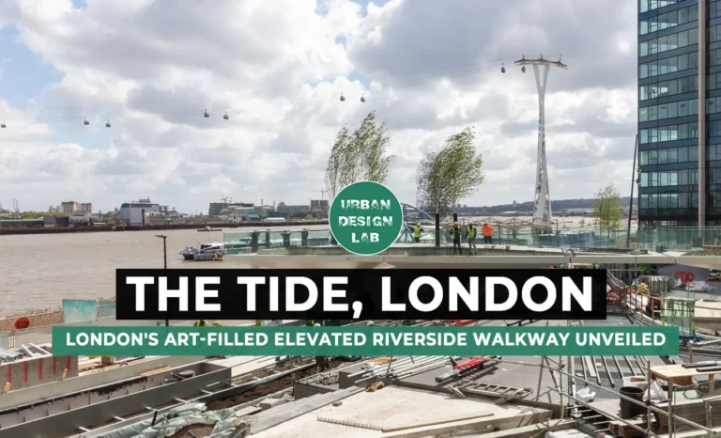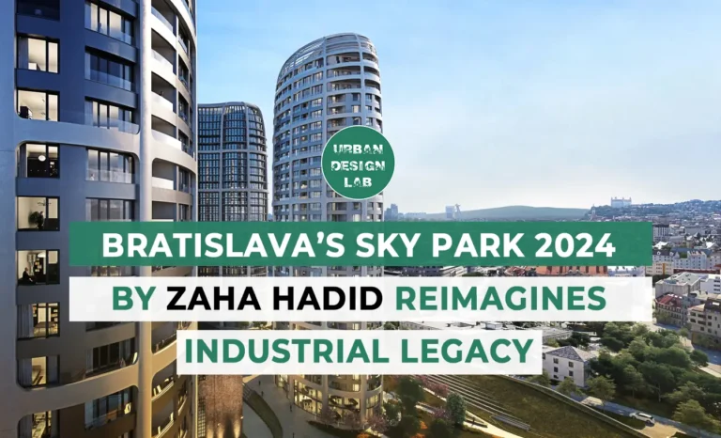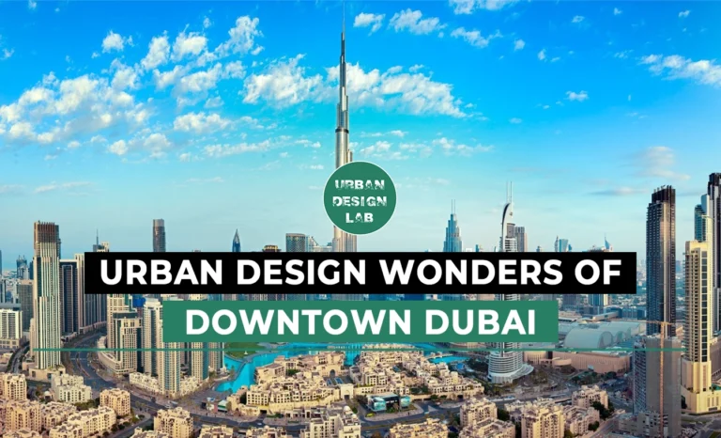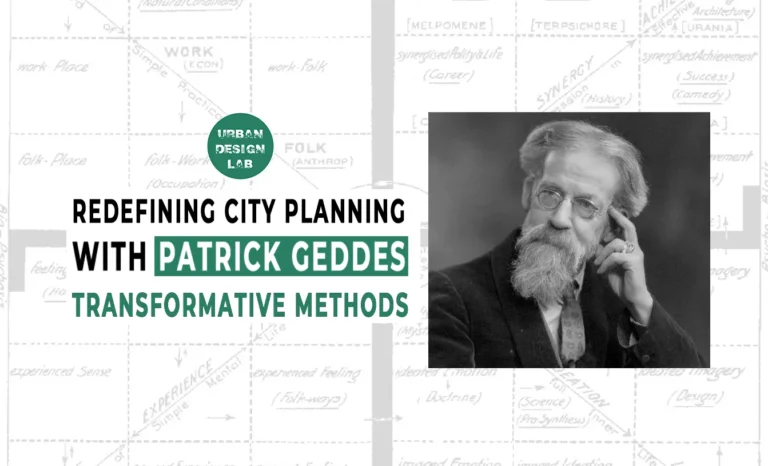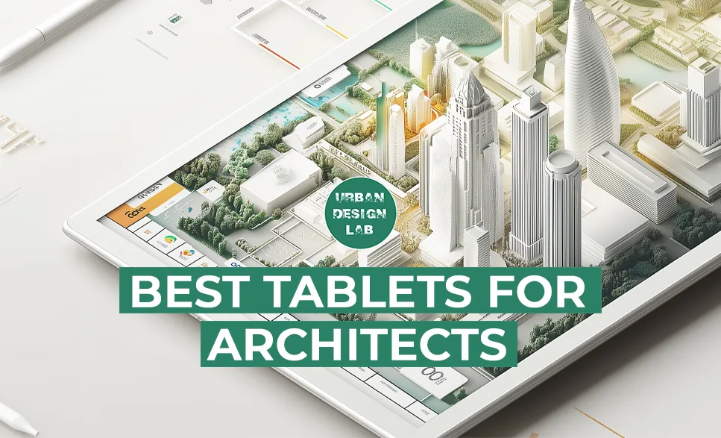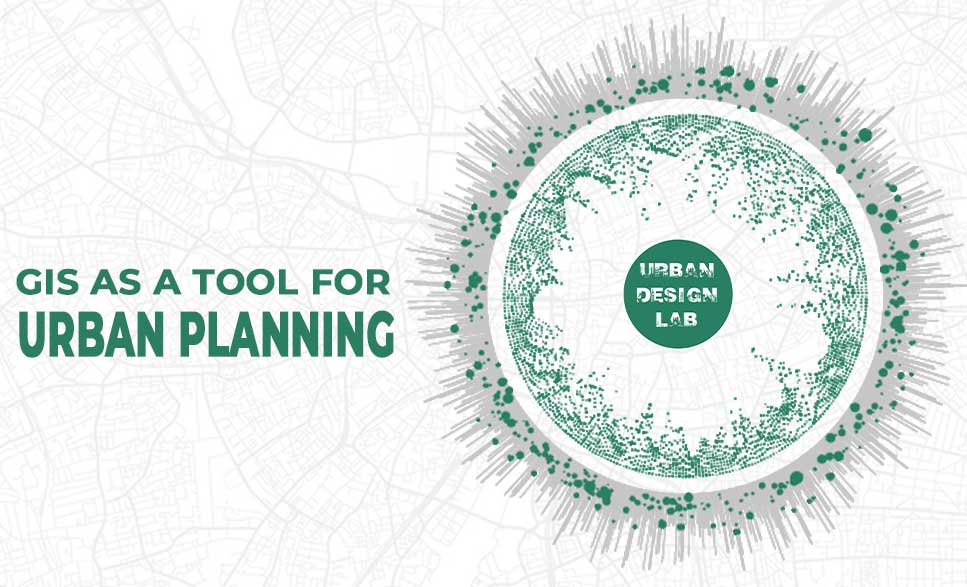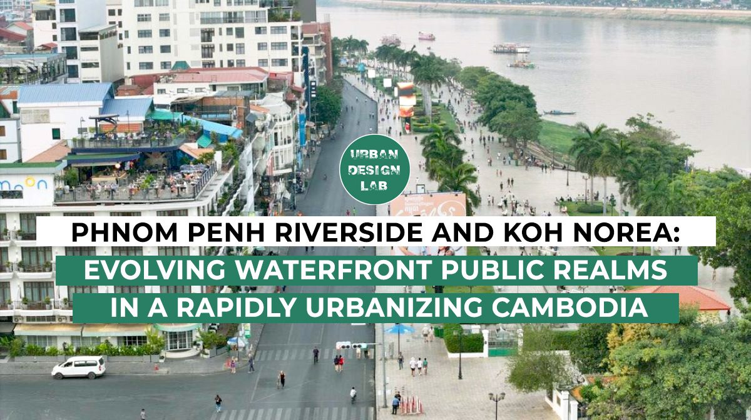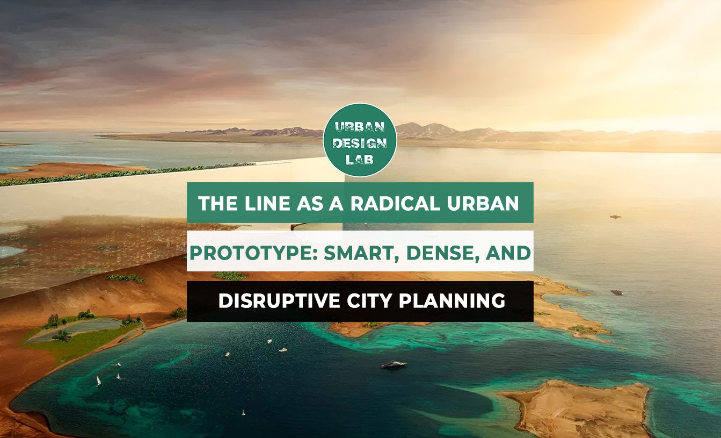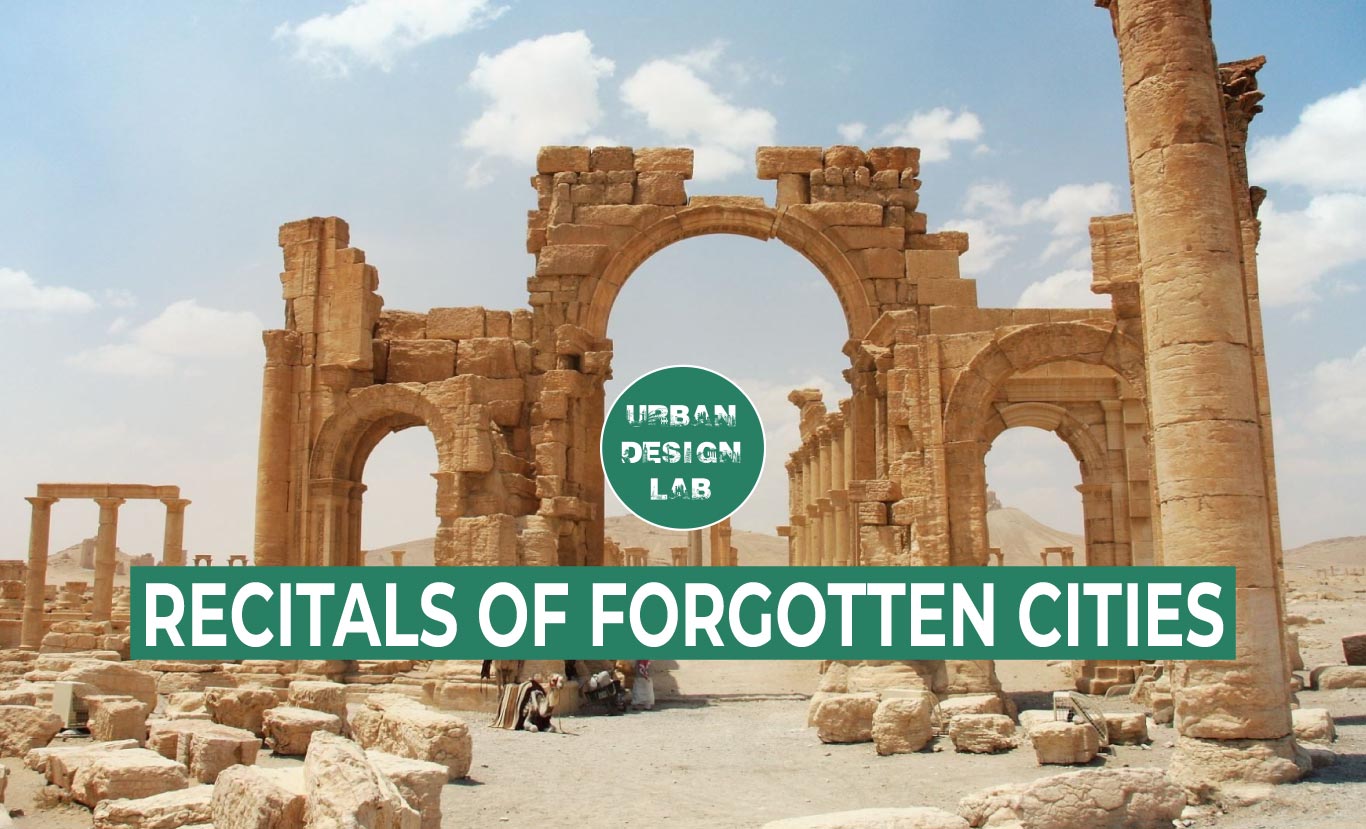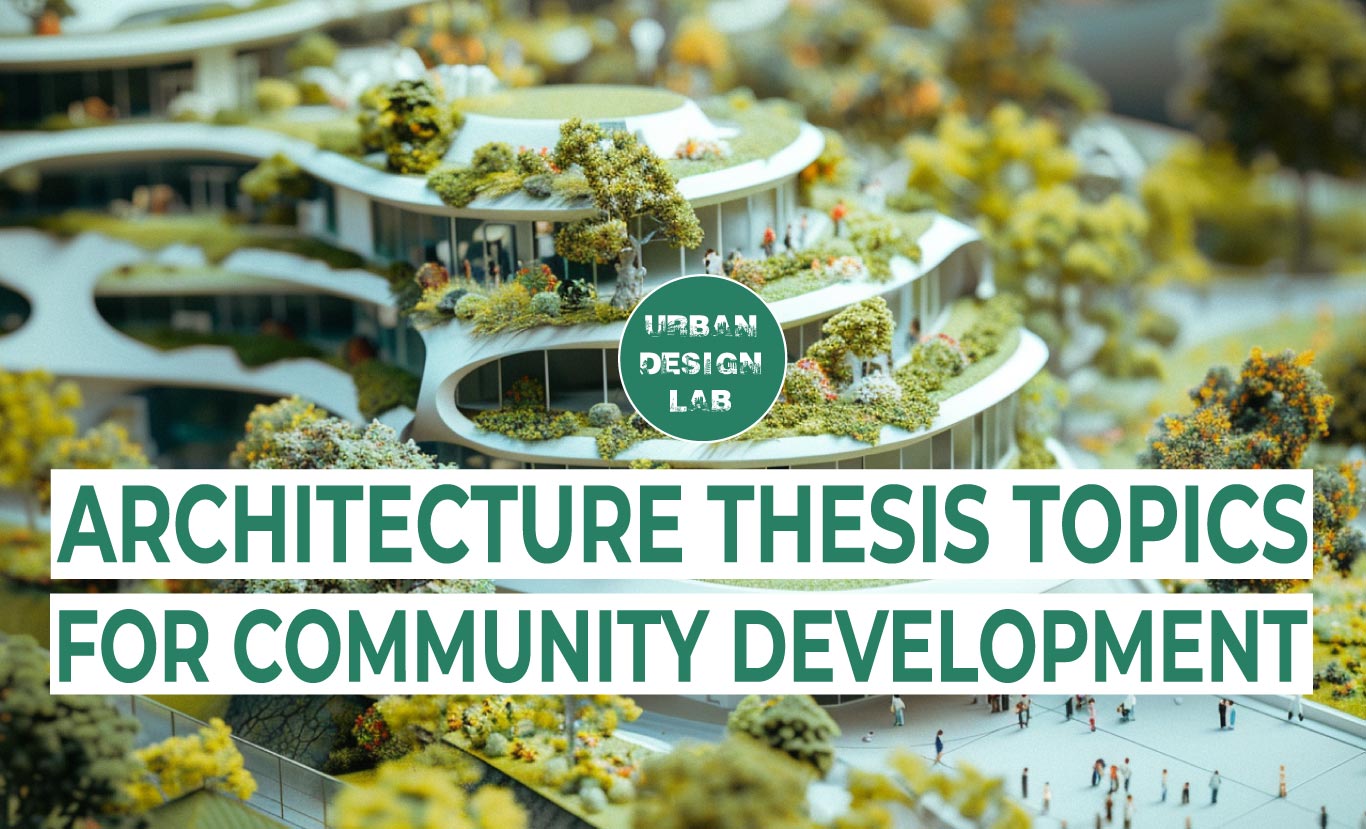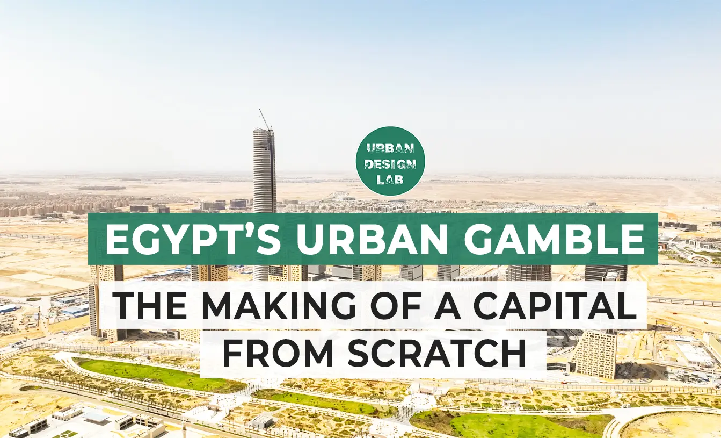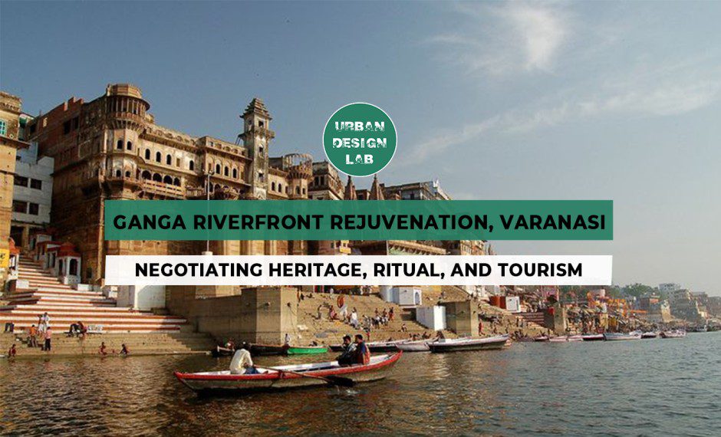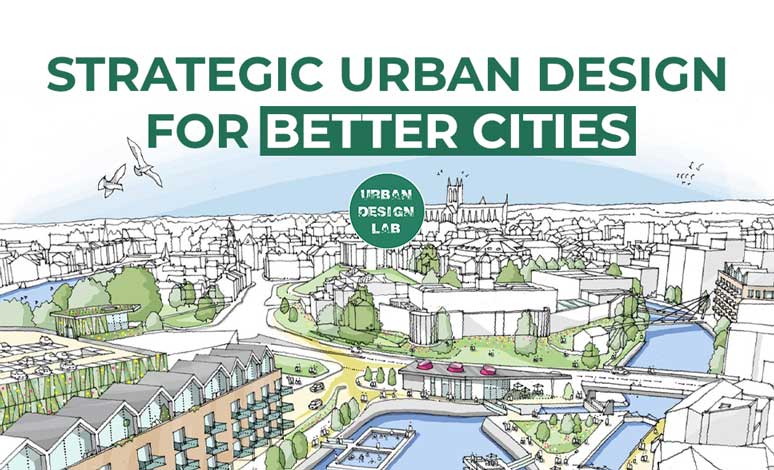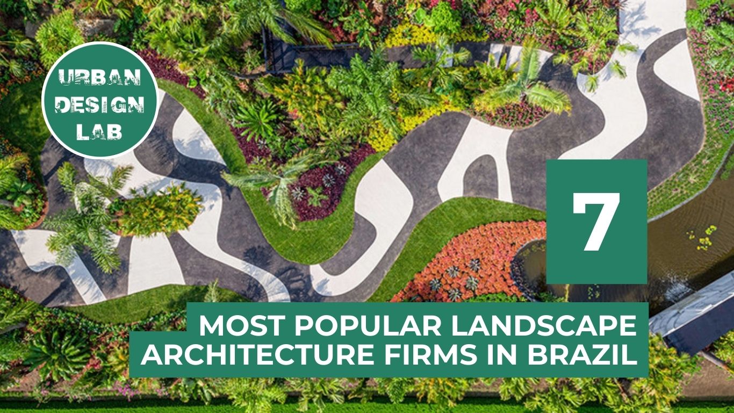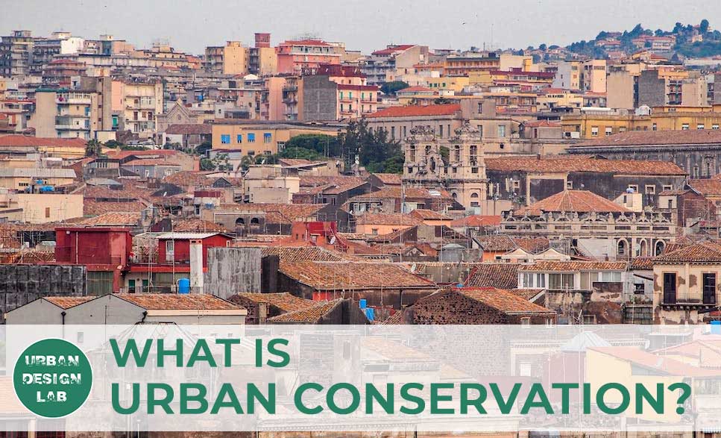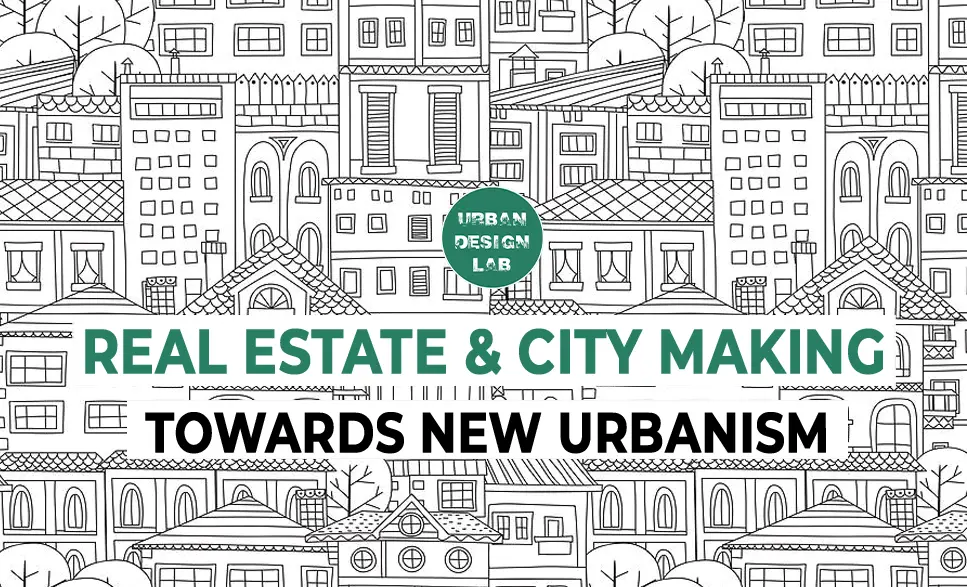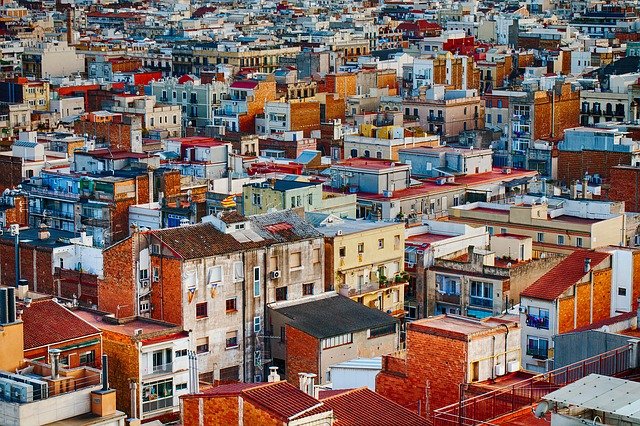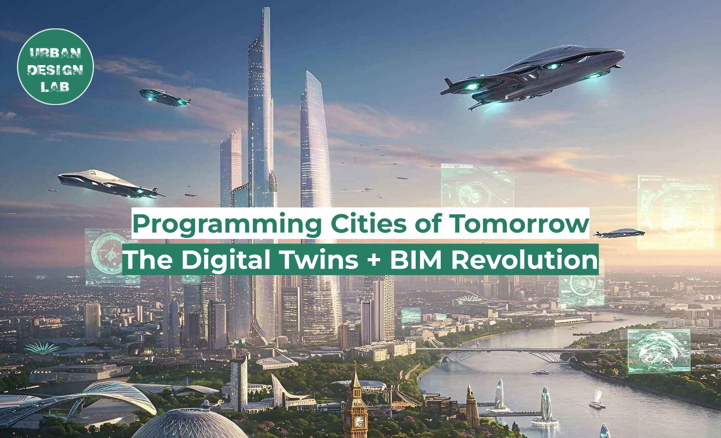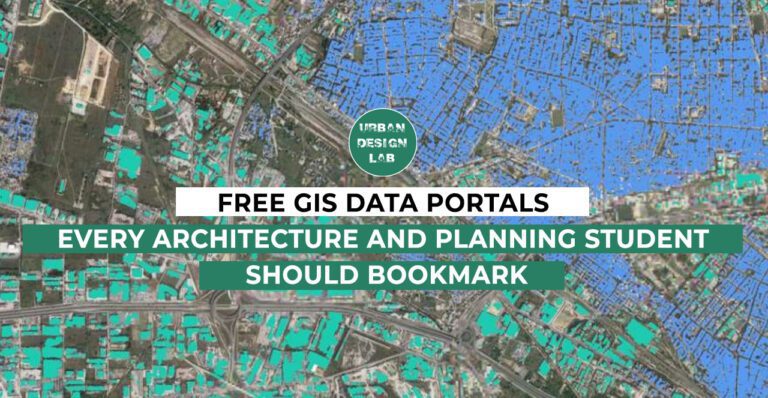
Transforming Darling Harbour: Snøhetta and Hassell’s Sydney Landmark
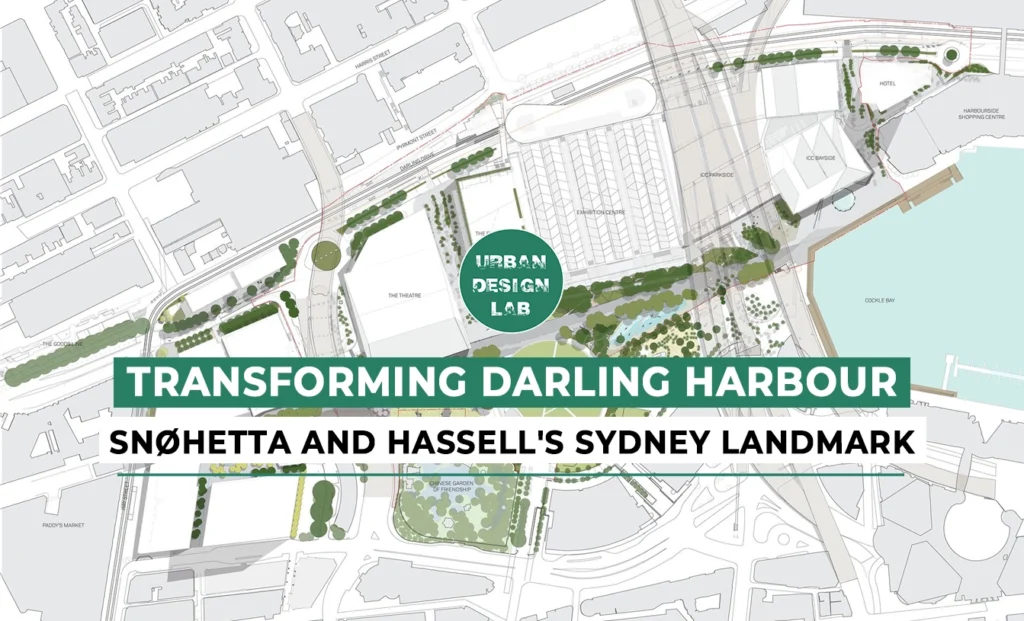
The Darling Harbour in Sydney which was reopened in 2018 by Snøhetta and Hassell is a beautiful example of architectural and urban design with the respect to history, sustainability, and accessibility. The redevelopment consists of the International Convention Centre Sydney (ICC Sydney), hotels and a new business district as well as popular sites such as the National Maritime Museum and Sydney Aquarium.
The vision of the project is to generate a world class precinct that improves the economy, creates employment and improves the tourist experience. The key design strategies include: place-making, permeability, the expression of contemporary identity, flexibility, variety, and connectivity. Some of the historical features that were incorporated include the 1836 shoreline, the Indigenous people’s history, the geographical features of the place, and the industrial history of the area. The public realm enhancements include; walkable environments, integrated use, connectivity, and cycle networks.
1. Revitalizing Darling Harbour: Integration of history and modernism.
Darling Harbour is an entertainment and leisure area located in the downtown of Sydney and is significant as a recreational place. It has been recently redesigned by Architect Firms Snøhetta and Hassell. This project that was completed in the year 2018 comprises of the International Convention Centre Sydney (ICC Sydney), hotels and a new commercial precinct. Other facilities which were added within the precinct include the National Maritime Museum, Sydney Aquarium, Wildlife World and Madame Tussaud’s museum. The redevelopment is for the purpose of recreating the area to make it favorable to dwellers and visitors. Originally, this was part of the commercial harbor of Sydney.
Aim:
“This project will create an iconic new precinct in the heart of Sydney that will boost our economy, create jobs and strengthen our visitor economy,” Mr Henskens said.
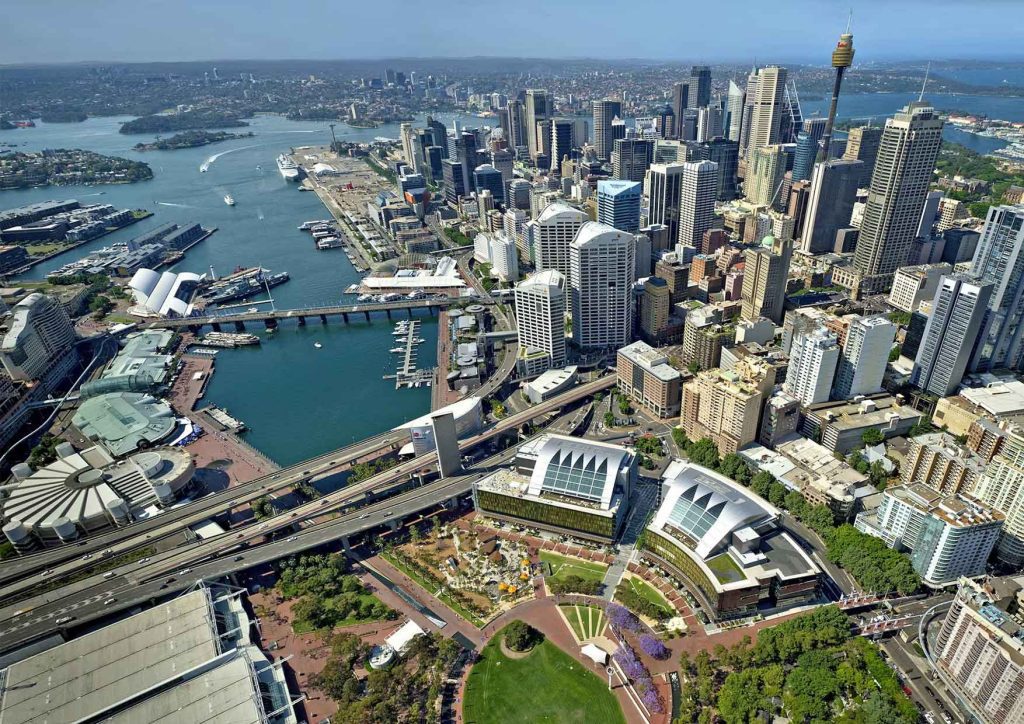
2. Strategic vision for Darling Harbour transformation
The following was the guiding strategy used by the Darling Harbour Authority to design and implement the redevelopment of Darling Harbour. The project should based on place-making, so the concentration was on how the buildings and the public domain were to be used. The area needs to permeable in order to attract tourists, business visitors and the public hence permeability became a crucial factor. The intent of the precinct’s identity was to present as a contemporary and inviting place, with a unique character of international flair. Another vital factor was the ability to change and transform the public zones for various periods and occasions. The design drivers also included variety and connectivity meaning that there was a need to offer a variety of activities and smooth transitions to the adjacent precincts.
Key historical elements which are planned to preserve:
- Preserving historical shoreline:
- Recognition of Indigenous heritage:
- Incorporating natural landscape elements:
- Preservation of existing attractions:
- Acknowledgment of industrial past:
- Stepped design:
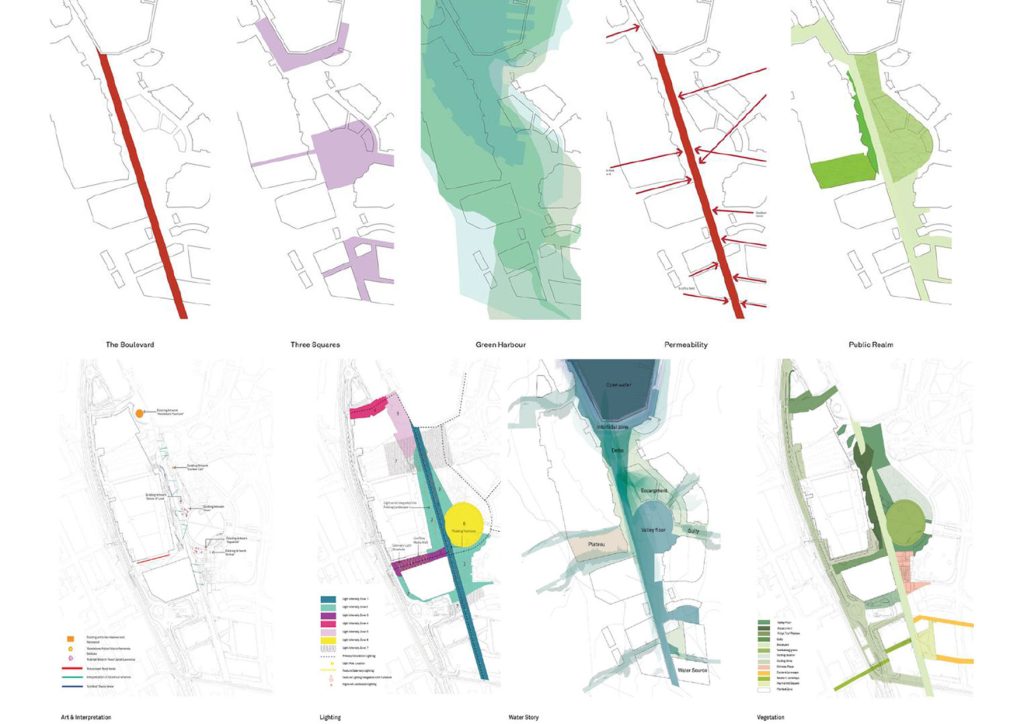
Source: Website Link
3. Importance for Public Realm and Urban Design
The renewal of Darling Harbour is important for the public domain and to the design of cities. It produces an iconic precinct in the middle of Sydney, generating growth, employment, and the visitor economy. The project re-creates public realms, which thus become more open and comfortable for public use. The design promotes a large number of people to visit the precinct especially for leisure and entertainment purposes. As a result of elevated traffic infrastructure and segregated movement, the primary roads are located on the outer ring, hence not interfering with the core areas of pedestrians. The redevelopment also incorporates enhanced pedestrian access/links to adjacent precincts; and pedestrian movement through and within the city.
4. Incisive characteristics of the Darling Harbour redevelopment
General characteristics of the Darling Harbour redevelopment:
- The planning of the valley floor as defined by the historical shoreline of 1836 is the central and principal open space reserved for pedestrians.
- Stepped buildings are located along the external ring of the precinct, the height of the buildings gradually decreases from the waterfront and the valley floor.
- The internal skin of the building podium expands and engages the central communal areas. The incorporation of mixed uses is allowed, which means that the area will be visited by different people.
- layout is differentiated into three zones due to the cantilevered arterial roads cutting across the precincts. The primary thoroughfares are circular and all the car parking has been confined to the outer zone to facilitate easy walking in the core zones.
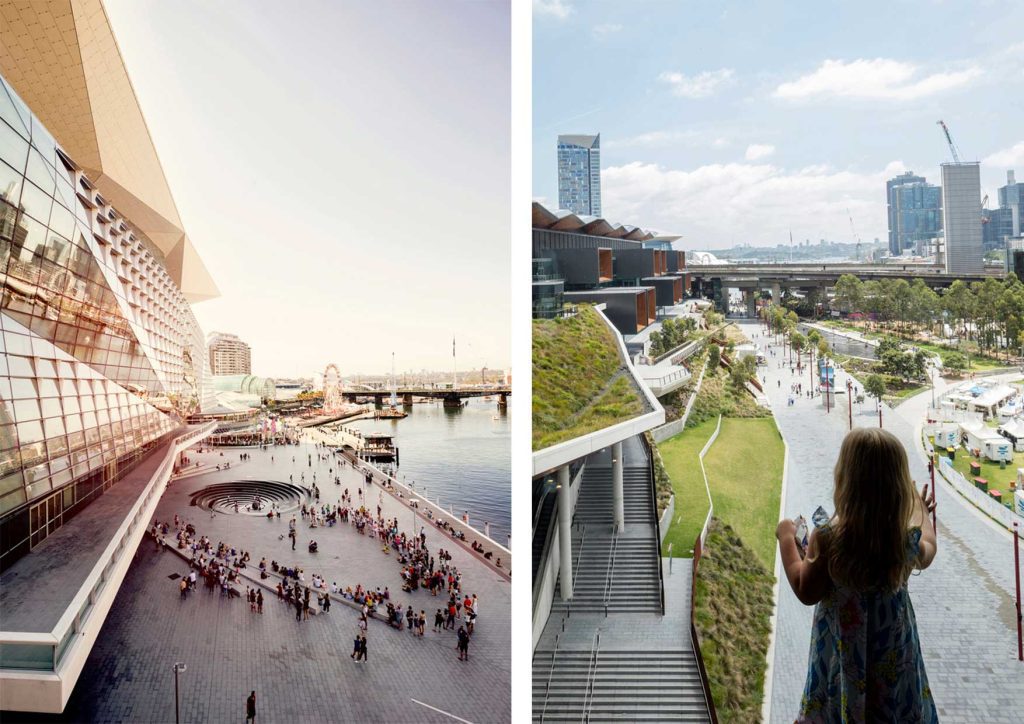
5. Inclusive Urban and Architectural Elements
- Public Spaces: The design includes extensive public spaces, such as the open valley floor and Tumbalong Park, which are accessible to everyone and encourage community interaction.
- Pedestrian-Friendly Design: Elevated traffic infrastructure and segregated movement ensure that main roads run around the periphery, keeping the central areas pedestrian-friendly and safe for all users.
- Mixed-Use Development: By encouraging a mix of uses, the precinct attracts a diverse range of visitors, including tourists, business visitors, and locals, ensuring that the area remains vibrant and active.
- Connectivity: Improved pedestrian connections and a new boulevard enhance accessibility to neighboring precincts, promoting greater connectivity within the city.
- Cycling Infrastructure: Designated bike tracks and end-of-trip facilities encourage cycling, promoting sustainable and inclusive transportation options.
- Flexible Spaces: Public spaces are designed to adapt to different times and events, ensuring they remain relevant and useful for a variety of activities and community needs.
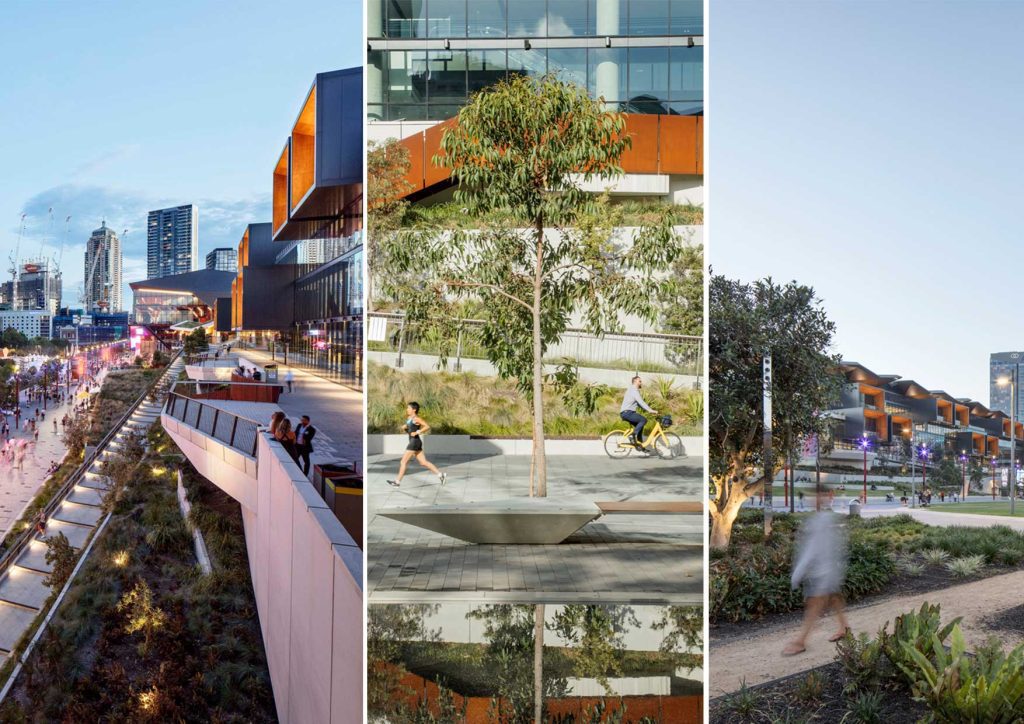
6. Sustainability and Environmental Impact
The project has got several sustainable features in its implementation. It has adopted a goal of 14% reduction in potable water usage and has included things like solar hot water systems in commercial kitchens. Better linkage between east – west pedestrian movement increases the accessibility to other precincts. A new 680-meter long and 20-meter wide boulevard has been established from Darling Harbour to Quay Street for cycling with bike lanes and end of trip facilities. The redevelopment also has a goal of recycling 90% of construction waste as well as 75% of the operational waste. These measures are beneficial to the project’s environmental aspect and the enhancement of the urban environment.

Conclusion
In conclusion, the redeveloped Darling Harbour improves the quality of Sydney’s urban space, so that it is lively, inclusive and eco-friendly for people working and travelling in the city. The project meets the principles of historical conservation, environmental friendliness, and barrier-free design, which defines a lively and open-to-everyone area in Sydney. Through the identification of the historical shoreline, consideration of Indigenous peoples’ connections to the land, and the incorporation of natural features, the project meets the needs of the contemporary visitors while preserving this piece of history.
References
- Darling Harbour Live. (2015). Media Release: Australian first in sustainability at ICC.
- Hassell + Populous. (2018). Darling Harbour Redevelopment.
- Infrastructure New South Wales. (2018). Project Overview: Darling Harbour Transformation.
- (2018). Darling Harbour Live: Project Details.
- Snøhetta. (2018). Darling Harbour Revitalization Project.
- Australian Institute of Architects. (2018). National Architecture Awards: Darling Harbour.
- New South Wales Government. (2018). Darling Harbour Redevelopment: Economic Impact Report.
- City of Sydney. (2018). Urban Design Strategy for Darling Harbour.
- Bruce, A., Cuffe, J., Darling, G., Ewington, A., Gopffarth, D., Maher, K., Picton, J., Smith, F., & Tan, S. (2018). Design Team Report on Darling Harbour.
- (2018). Competition Stage Master Plan for Darling Harbour.
Darshil Mukhtyar
About the author
Darshil Mukhtyar is an architect and urban designer with a passion for sustainable architecture and rethinking as well as redesigning public spaces. He holds a degree in Architecture from India and a postgraduate degree in Urban Design from Sheridan College, Mississauga, Canada. His Professional interests include urban design, graphic design, 3D Modelling and visualization. In his free time, he enjoys exploring local neighborhoods, Sketching and Architectural Photography.
Related articles
UDL GIS
Masterclass
GIS Made Easy – Learn to Map, Analyse, and Transform Urban Futures
Session Dates
23rd-27th February 2026

Urban Design Lab
Be the part of our Network
Stay updated on workshops, design tools, and calls for collaboration
Curating the best graduate thesis project globally!

Free E-Book
From thesis to Portfolio
A Guide to Convert Academic Work into a Professional Portfolio”
Recent Posts
- Article Posted:
- Article Posted:
- Article Posted:
- Article Posted:
- Article Posted:
- Article Posted:
- Article Posted:
- Article Posted:
- Article Posted:
- Article Posted:
- Article Posted:
- Article Posted:
- Article Posted:
Sign up for our Newsletter
“Let’s explore the new avenues of Urban environment together “


