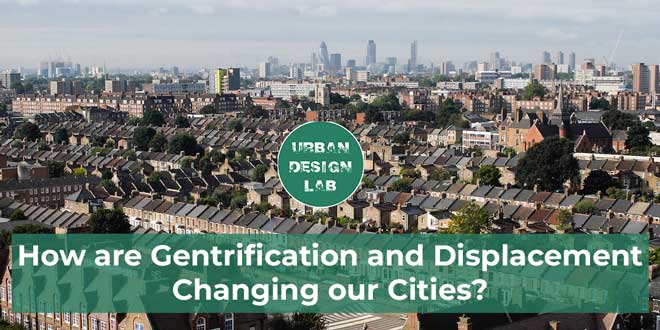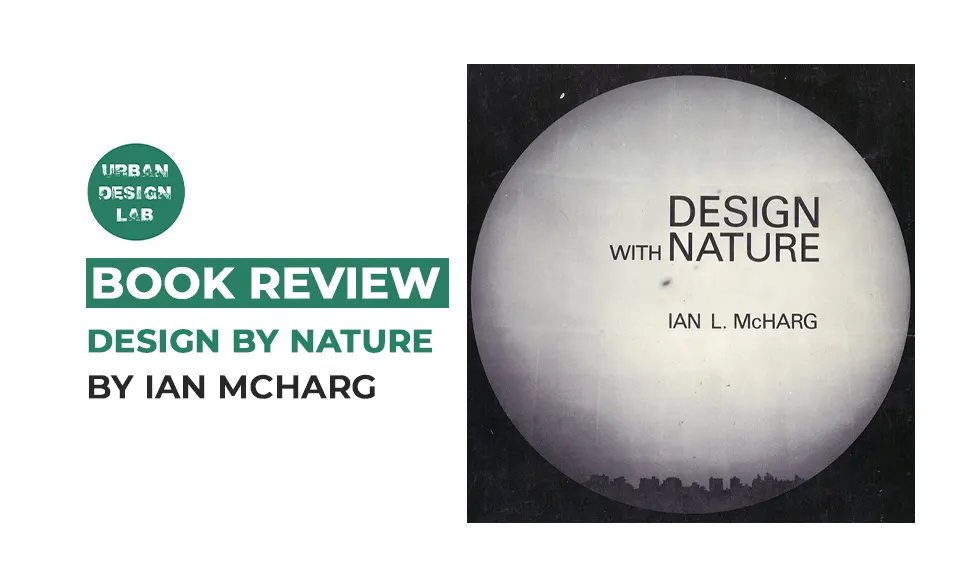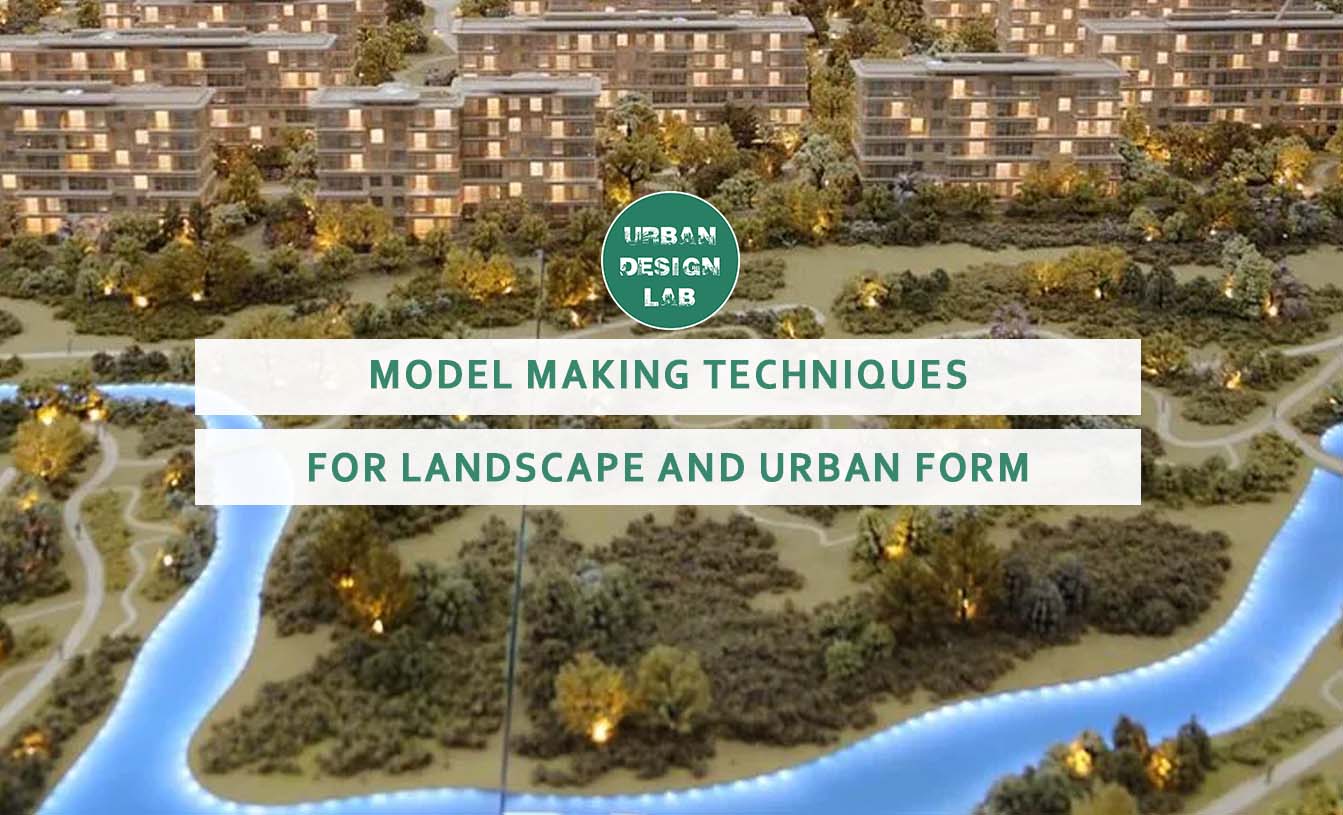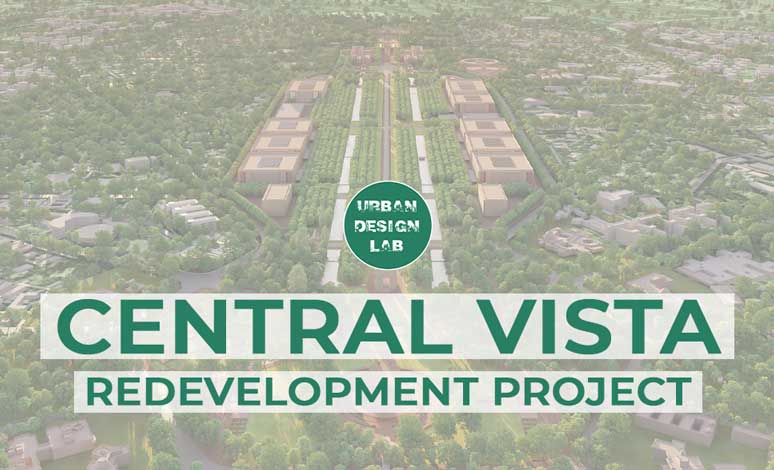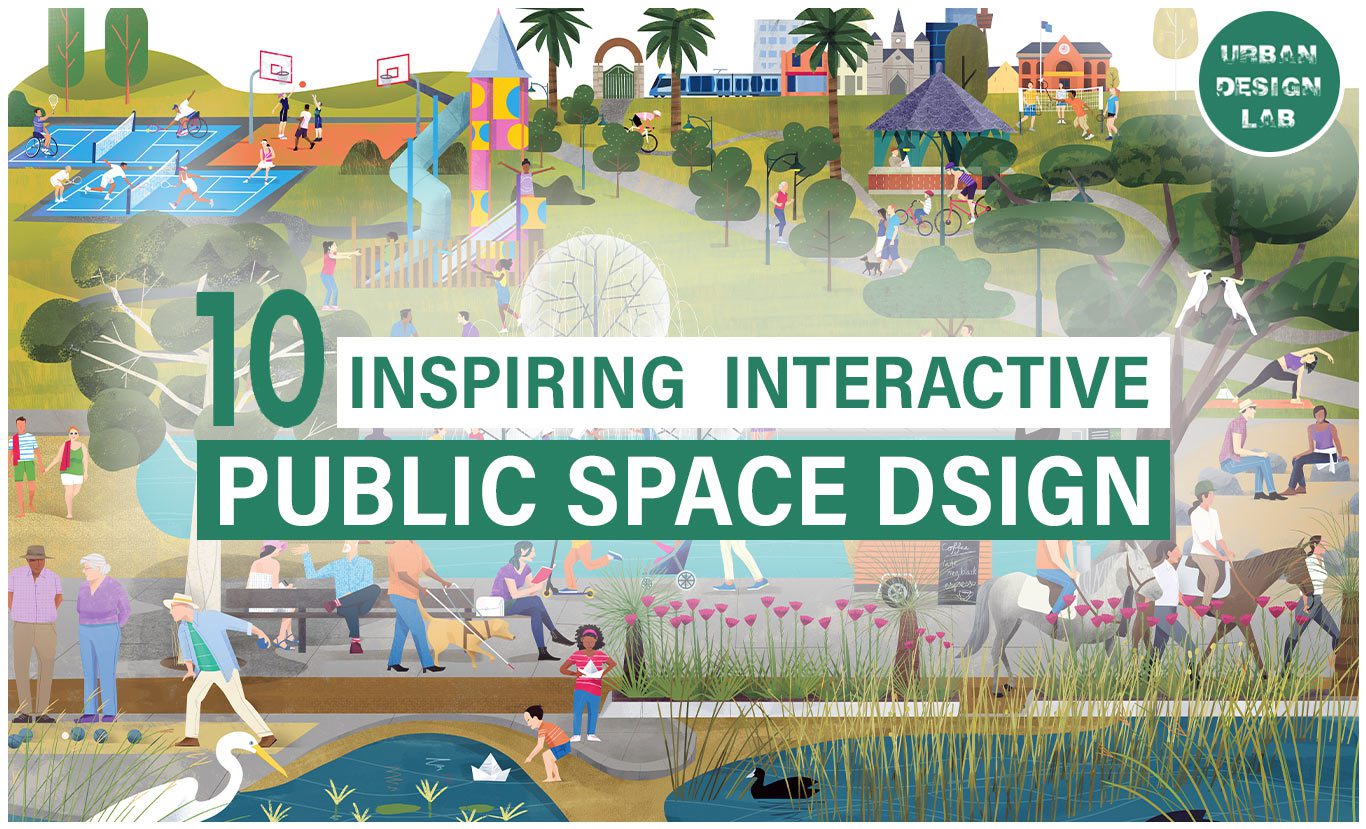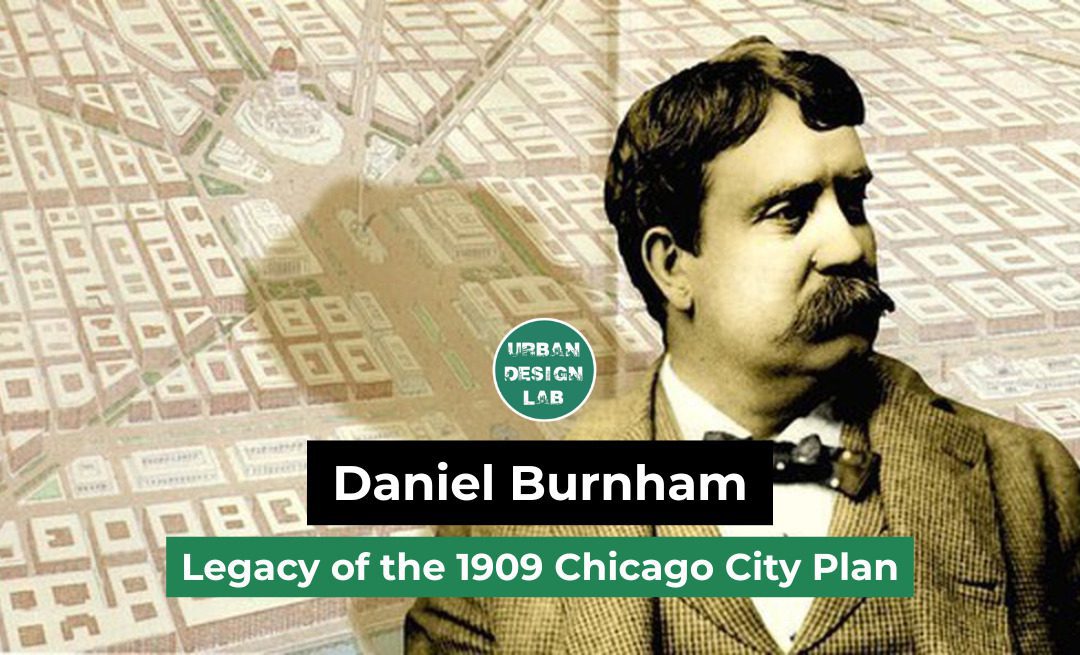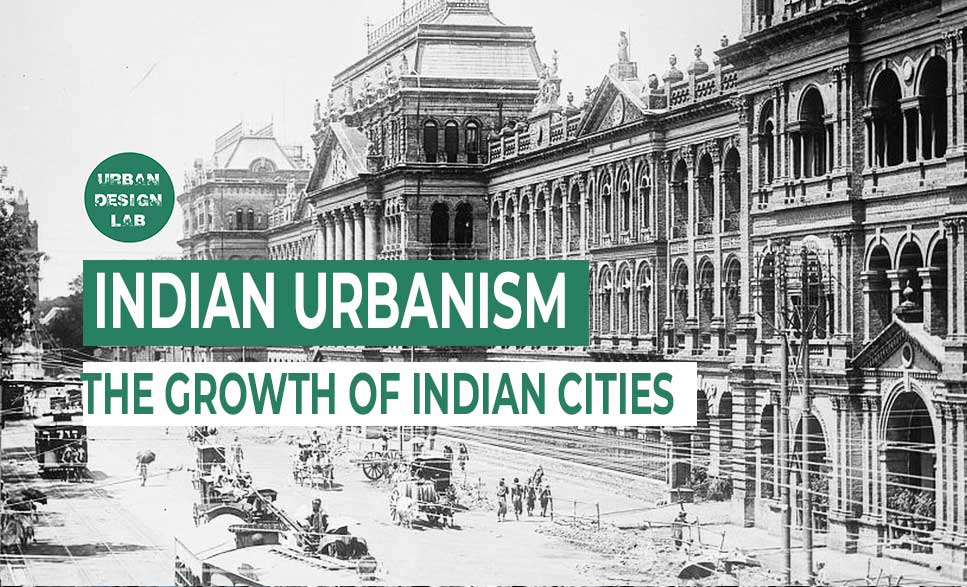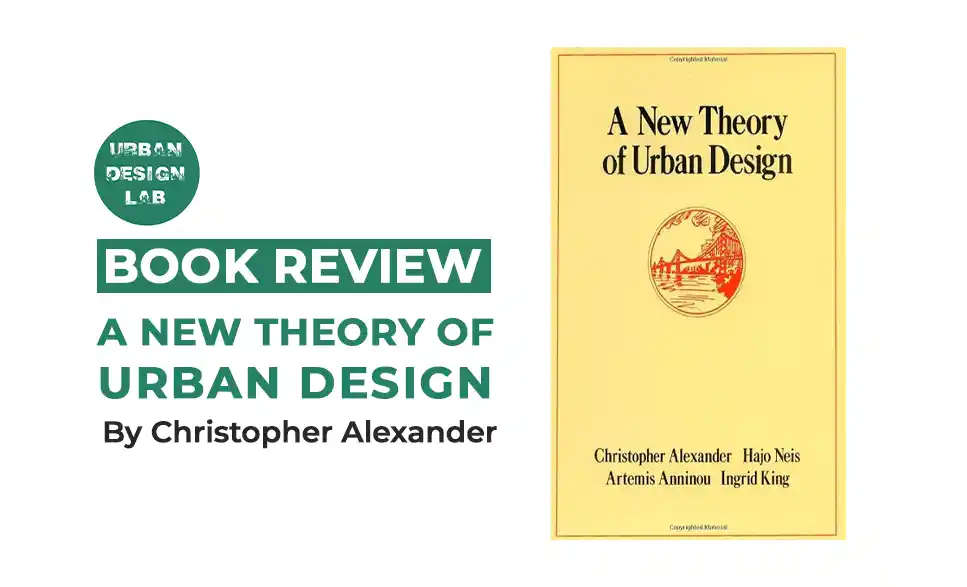
UFR of psychology Toulouse II Le Mirail | Toulouse
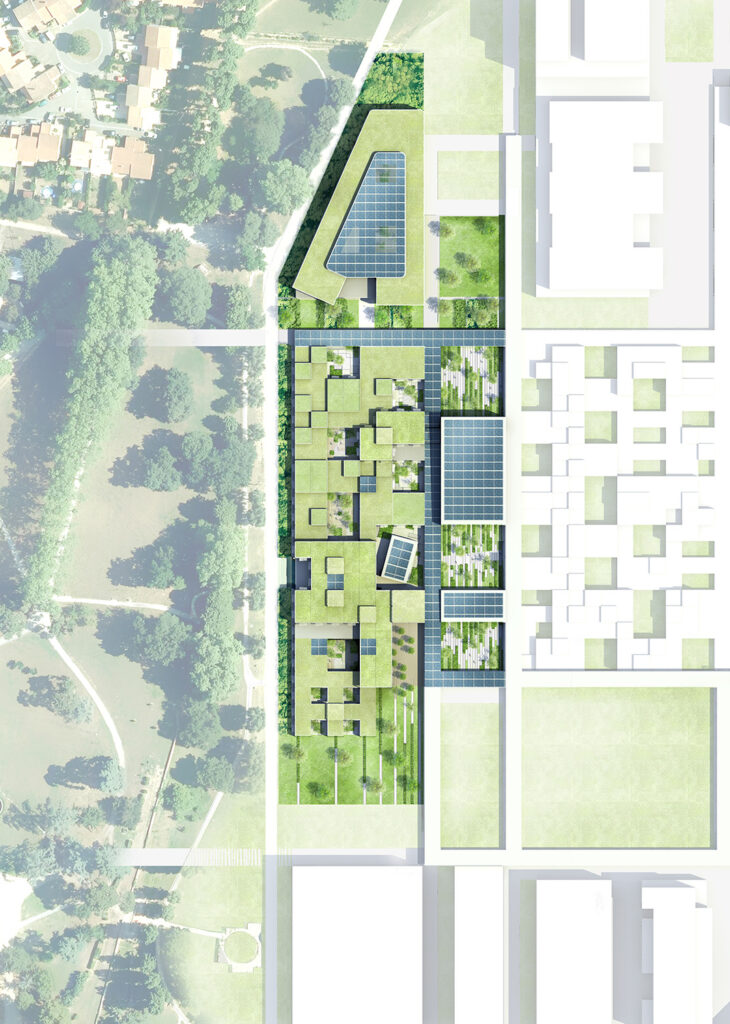
The architecture of the University of Toulouse “Le Mirail II” is atypical due to the presence of a multitude of patios that punctuate and animate its space. The general landscape bias for the UFR of Psychology accentuates this architectural framework. It is inspired by the interweaving of geometric modules specific to candilis’ architectural work.
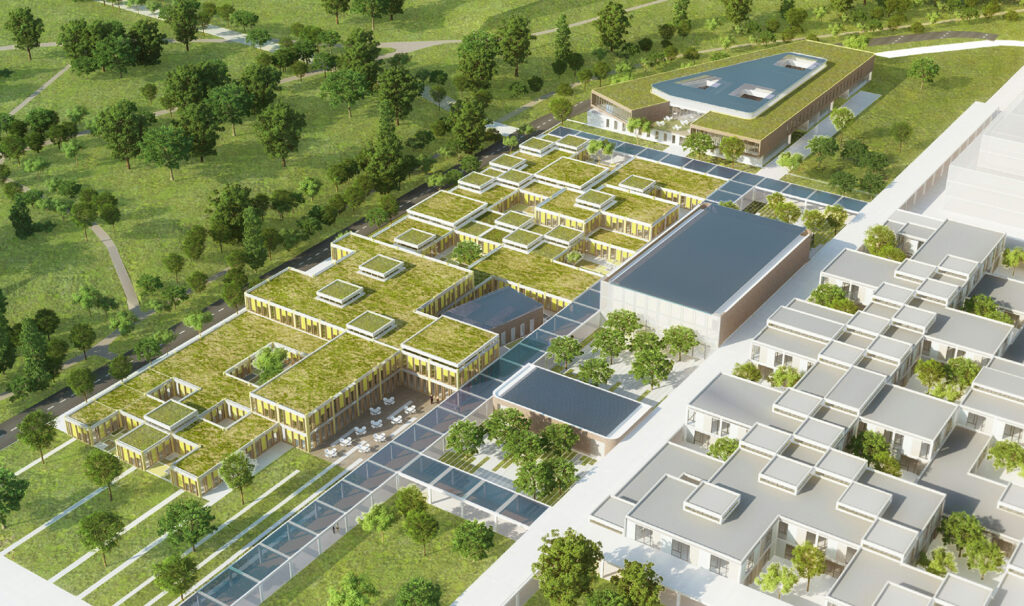
- 5 patios/lounges
- 8 patios/tables
- 3 patios/amphitheatre
These patios have, by their positioning, very different functions. Thus, the patios / lounges located in the heart of the UFR of Psychology in connection with the classrooms, the library or the administrative offices, compose patios of meeting and relaxation for the students and the administrative body. They are spaces for decompression.
The patios/paintings, as for them open on the north/south corridor, form the physical limit of the UFR of Psychology. In connection with the administrative offices, these patios are treated as paintings to enhance, sequence and animate the corridor. In the manner of zen gardens, these patios offer small structured landscapes to contemplate.
Patios/amphitheatres represent larger spaces. These patios located at the interface between the corridors and the common amphitheaters are both relaxation and transit areas used by students and allow ambulation.
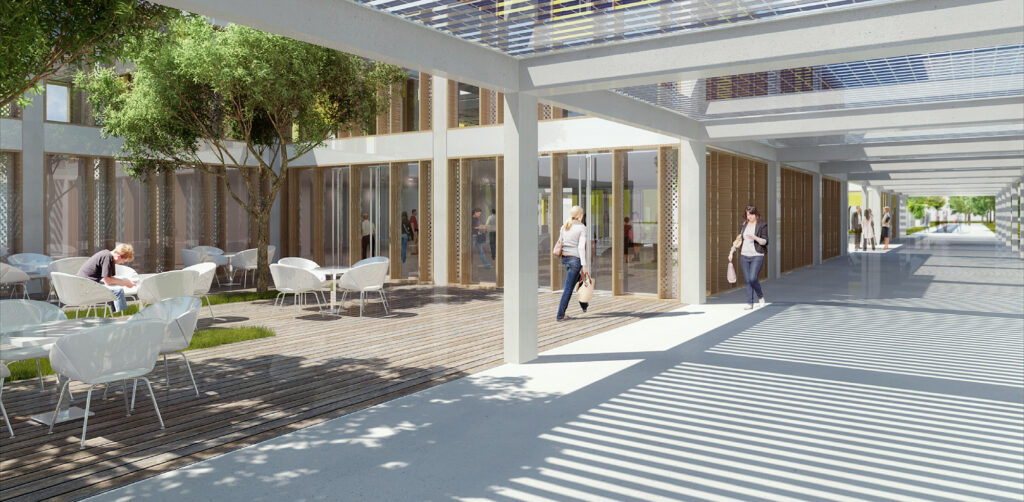
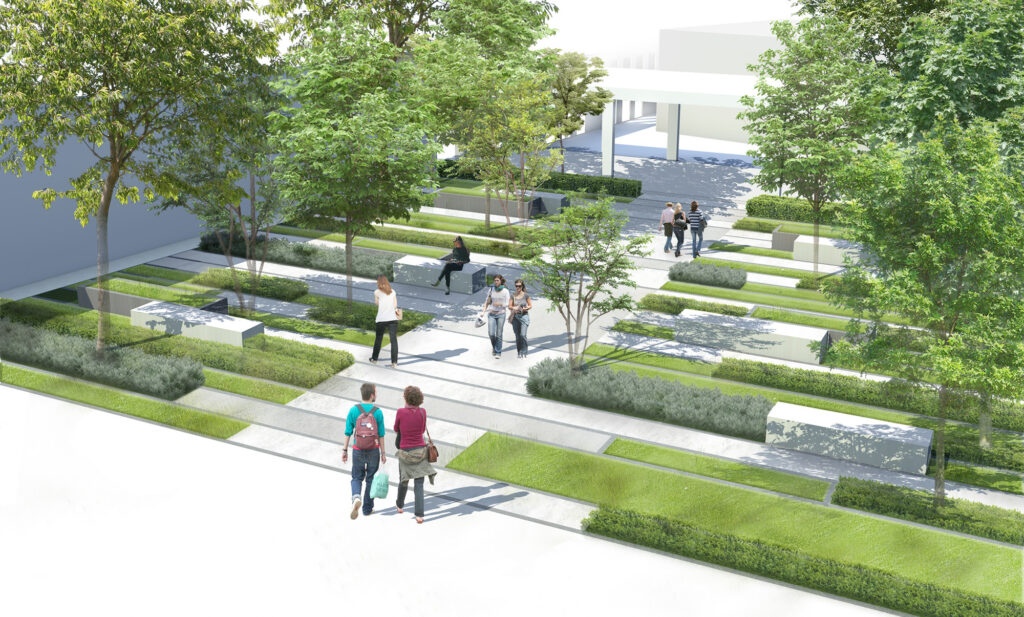
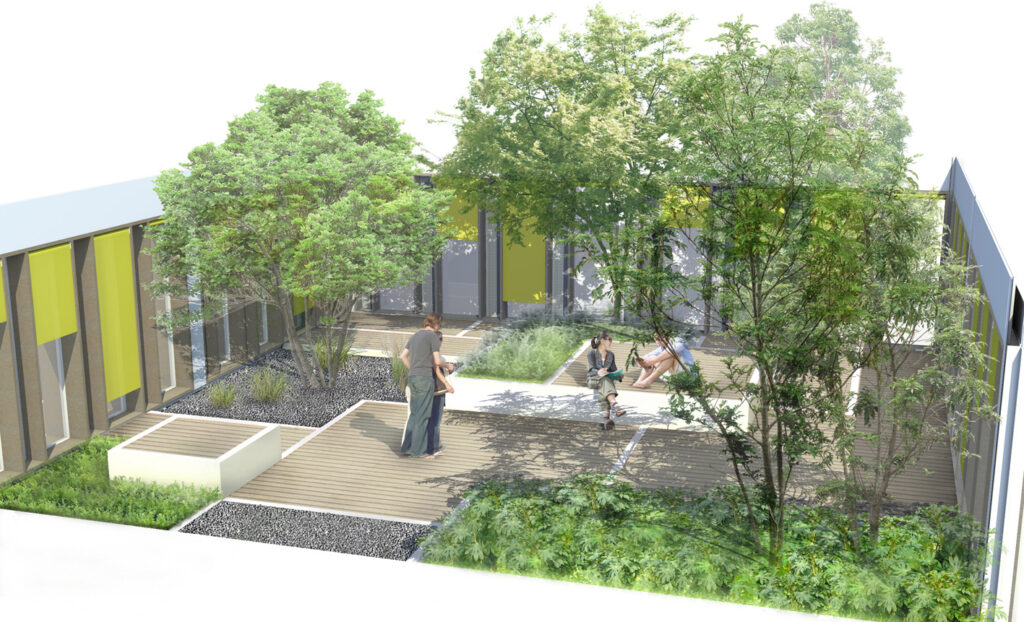
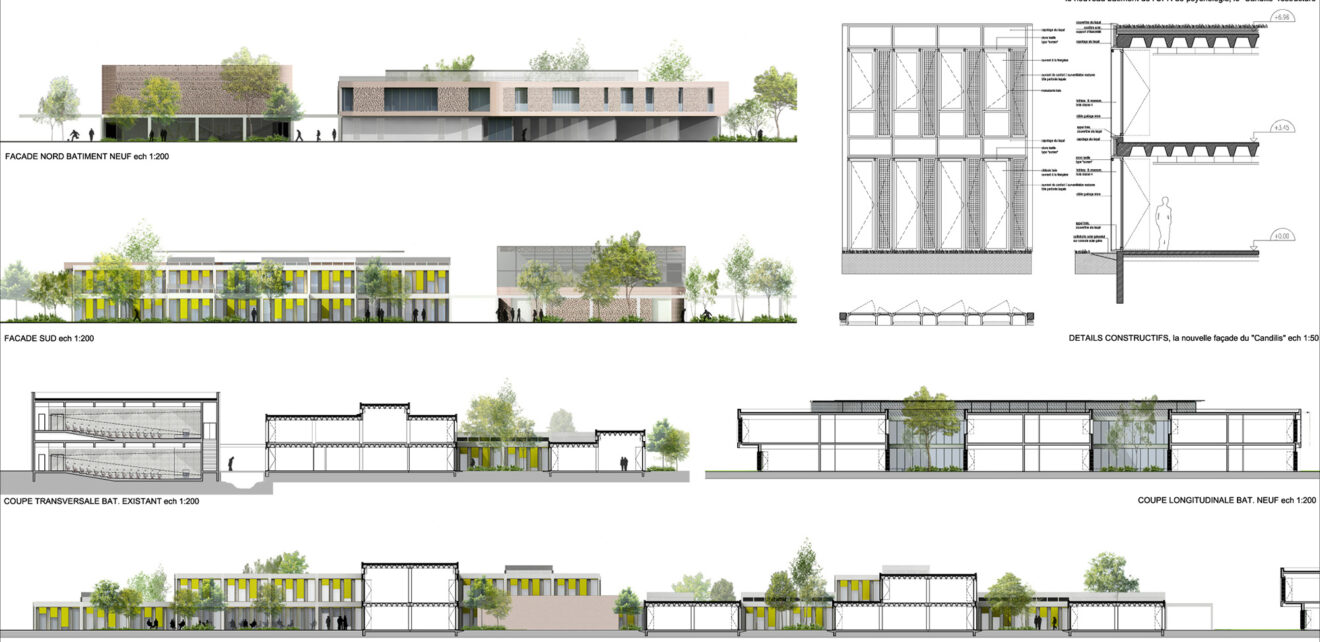
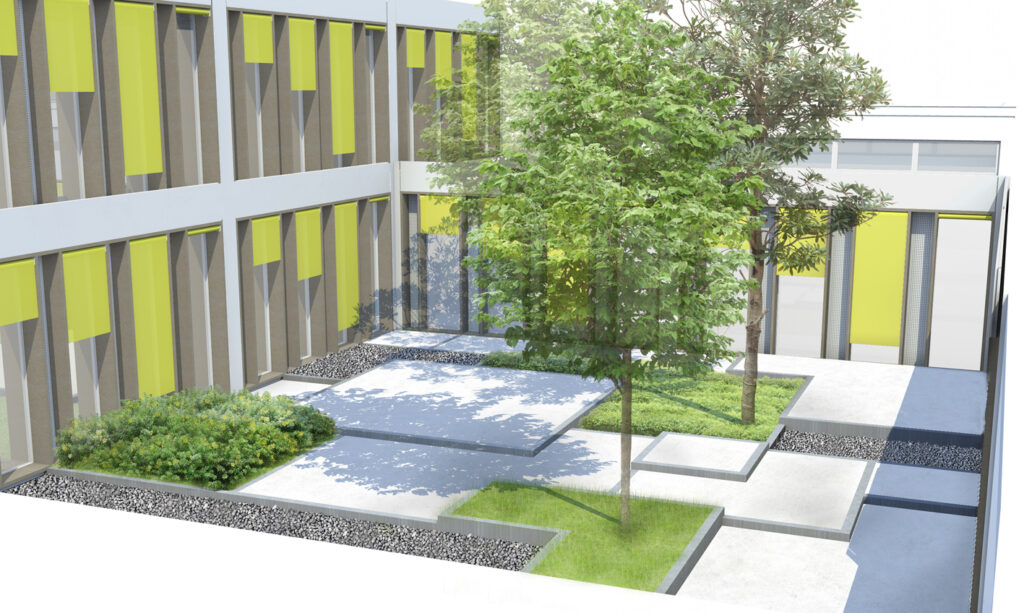
Architects: The Landscape Company
Location: Toulouse
Client: SETOMIP
Status: Mission completed
Site Area: 1.85 hectares including 8700 m² of outdoor spaces
Project Year: 2011
Collaborators: Fabrice Dusapin (Architect, agent), La Compagnie du Paysage, Cotec, Agence F. Boutté, Mazet et Associes, Alternative
Related articles


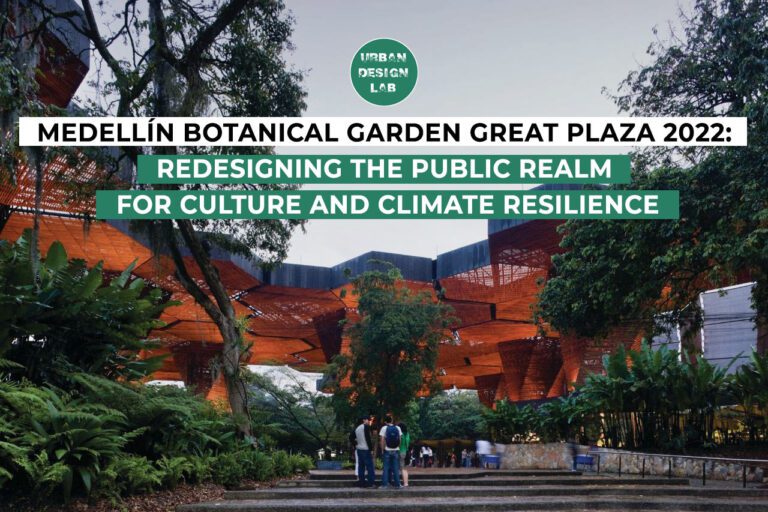
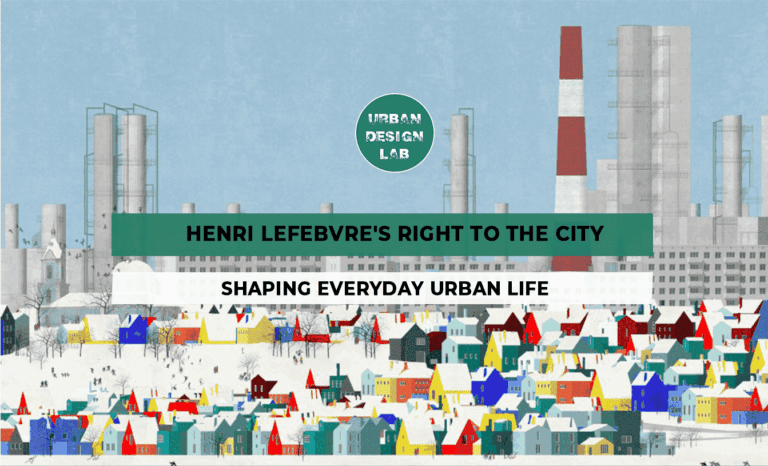
Henri Lefebvre’s Right to the City: Shaping Everyday Urban Life
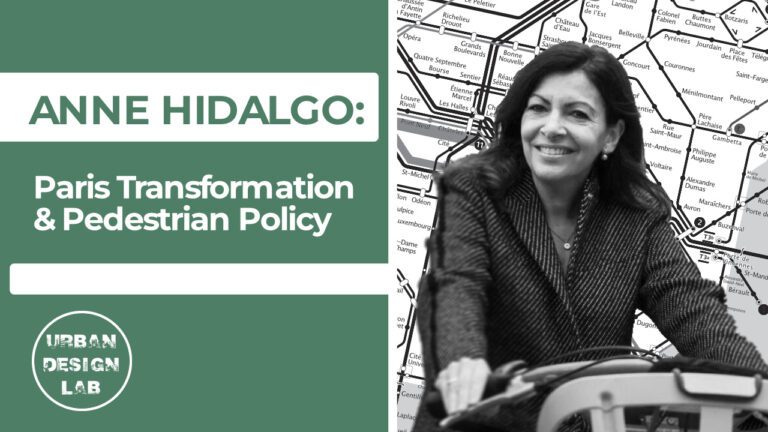
Anne Hidalgo – aris Transformation & Pedestrian Policy
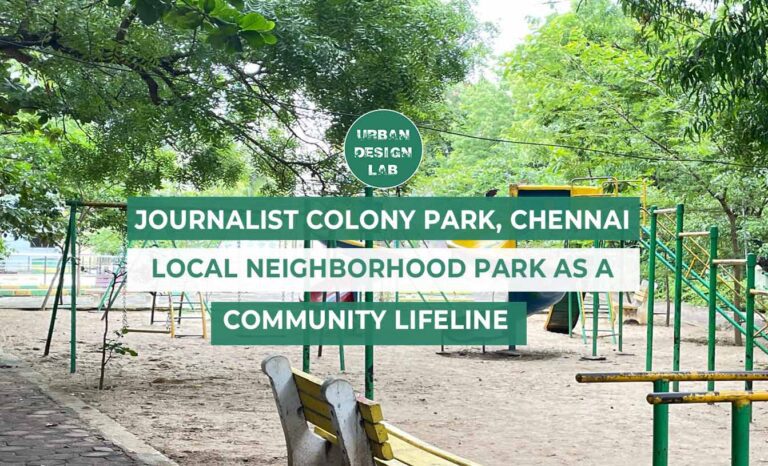
UDL GIS
Masterclass
GIS Made Easy – Learn to Map, Analyse, and Transform Urban Futures
Session Dates
23rd-27th February 2026

Urban Design Lab
Be the part of our Network
Stay updated on workshops, design tools, and calls for collaboration
Curating the best graduate thesis project globally!

Free E-Book
From thesis to Portfolio
A Guide to Convert Academic Work into a Professional Portfolio”
Recent Posts
- Article Posted:
- Article Posted:
- Article Posted:
- Article Posted:
- Article Posted:
- Article Posted:
- Article Posted:
- Article Posted:
- Article Posted:
- Article Posted:
- Article Posted:
- Article Posted:
- Article Posted:
- Article Posted:
Sign up for our Newsletter
“Let’s explore the new avenues of Urban environment together “


























