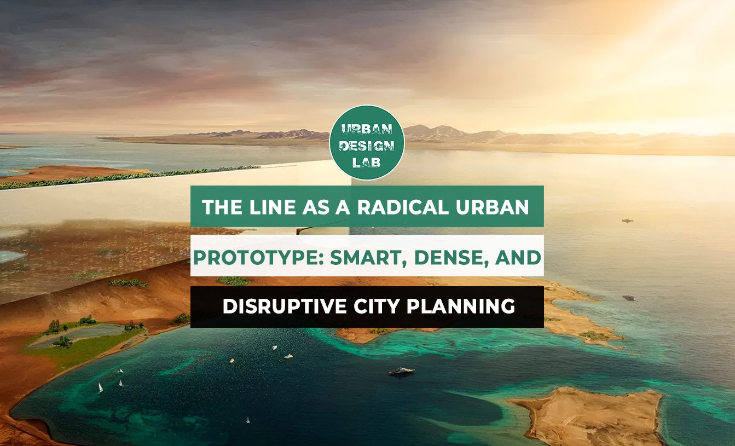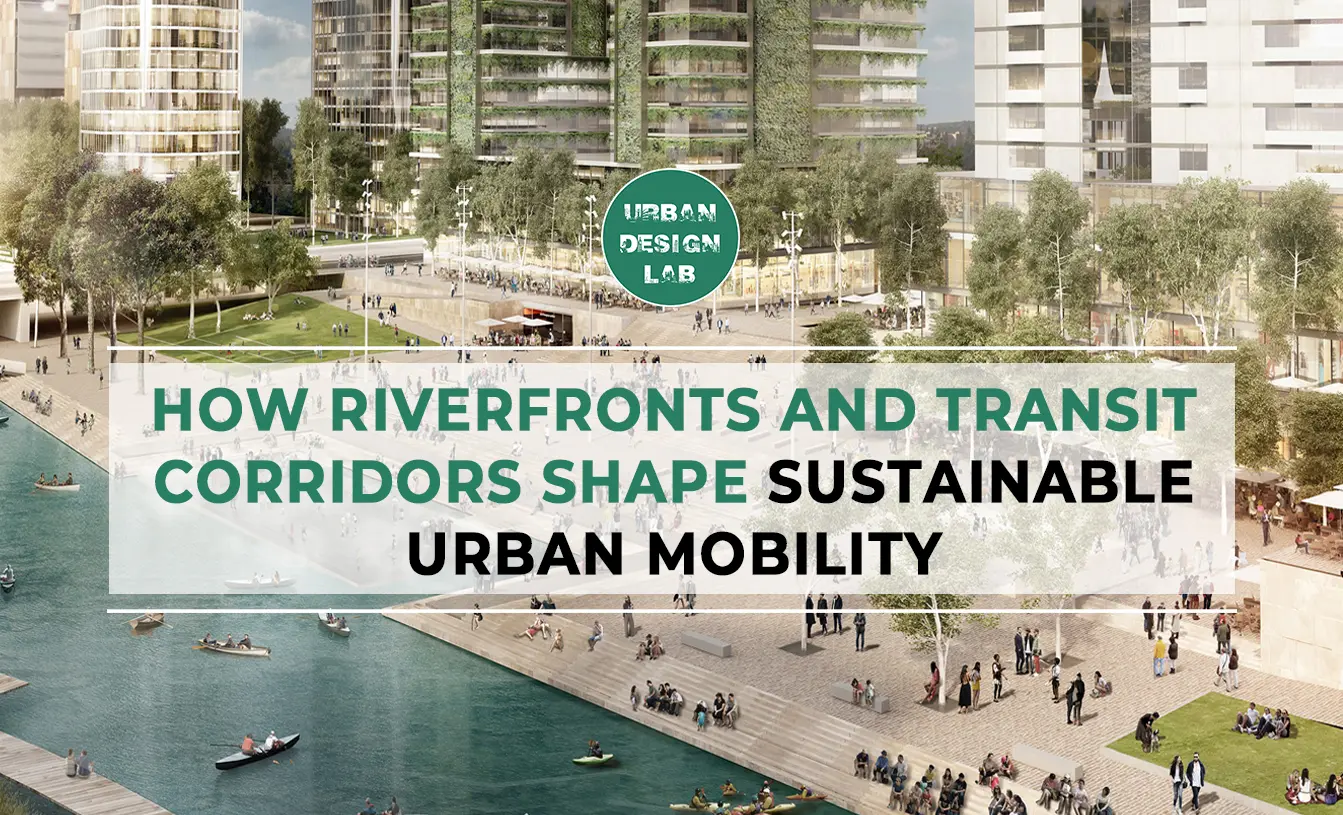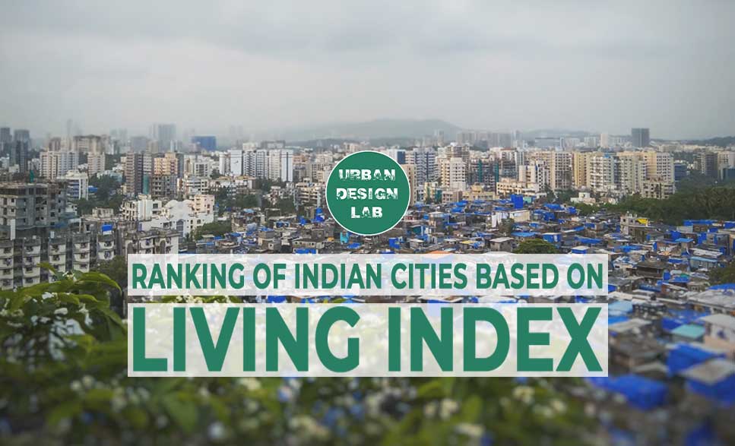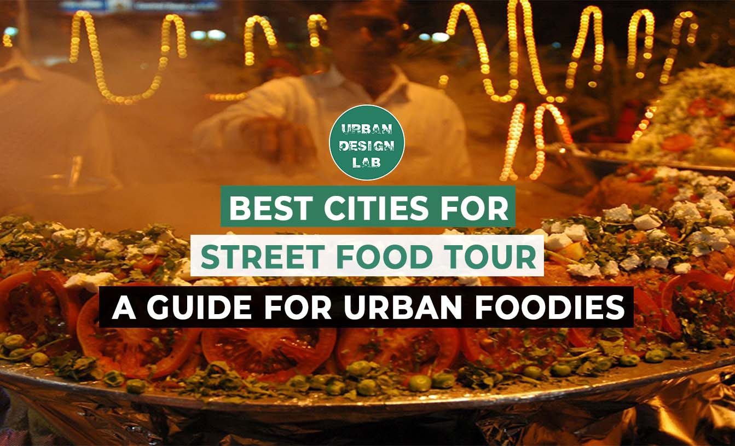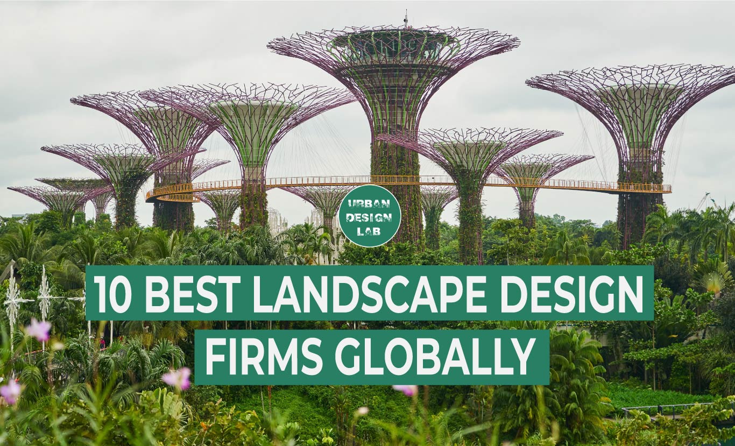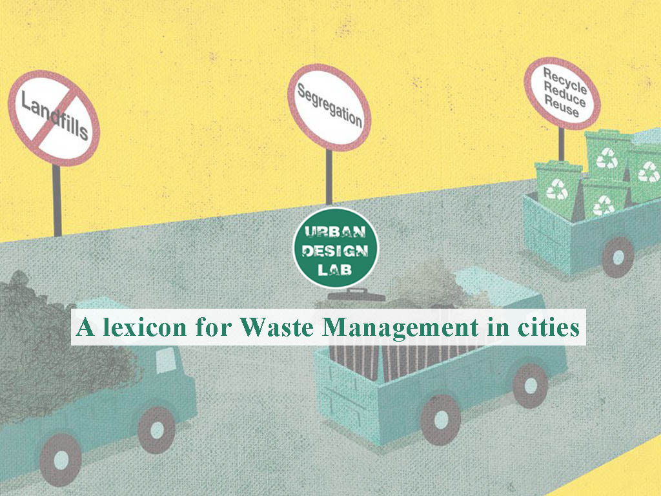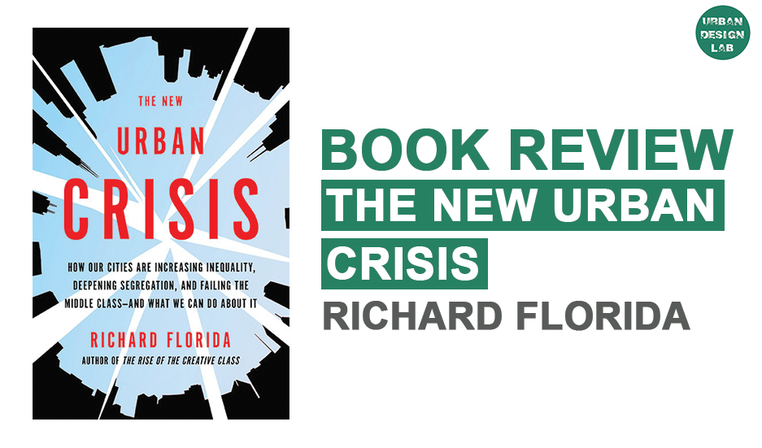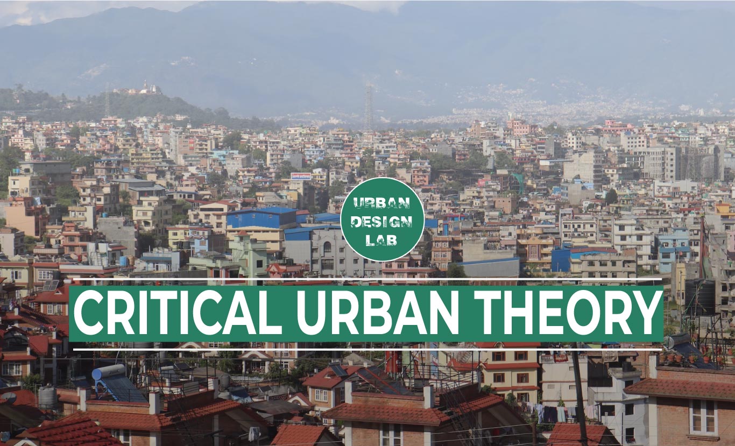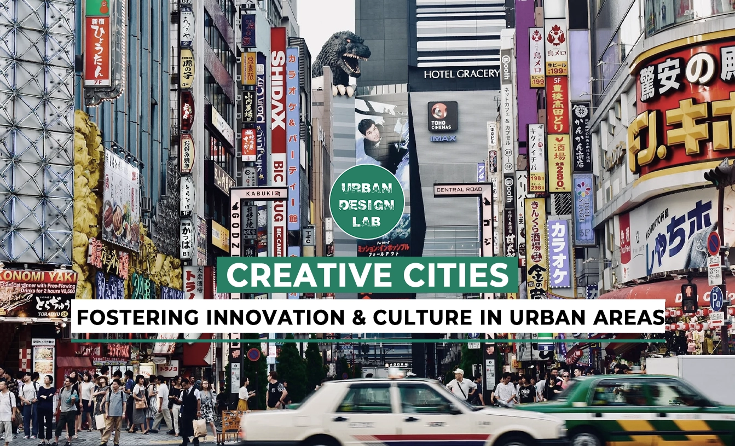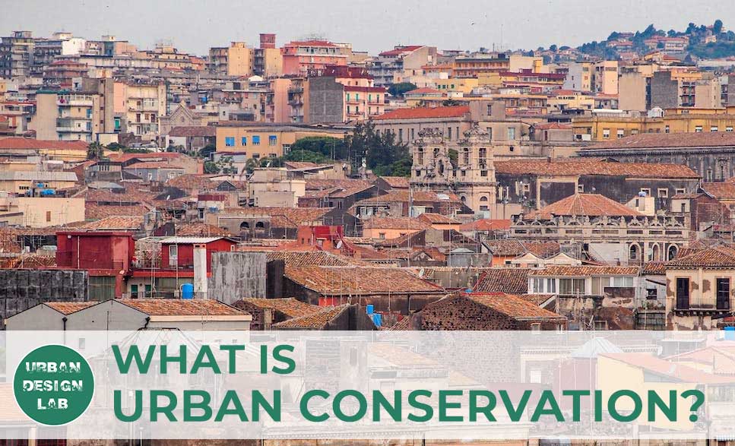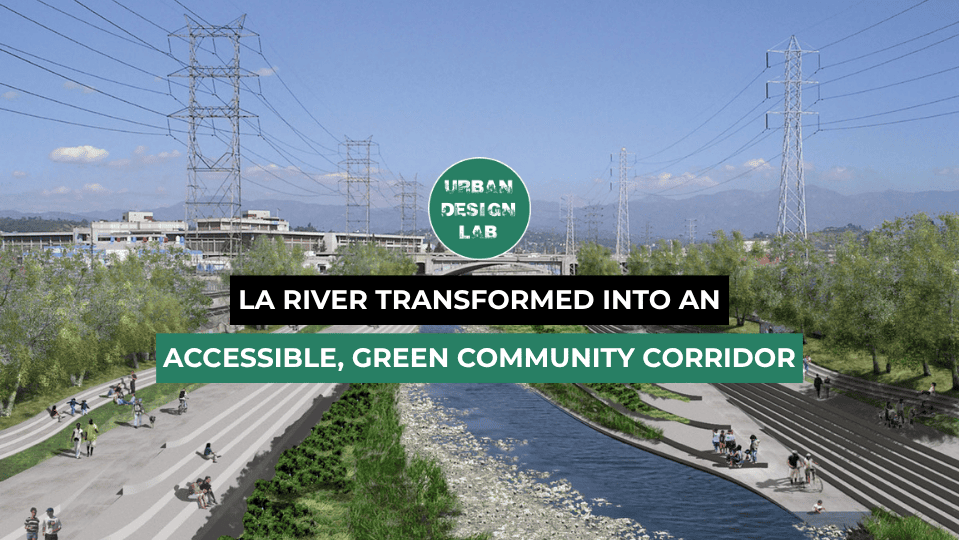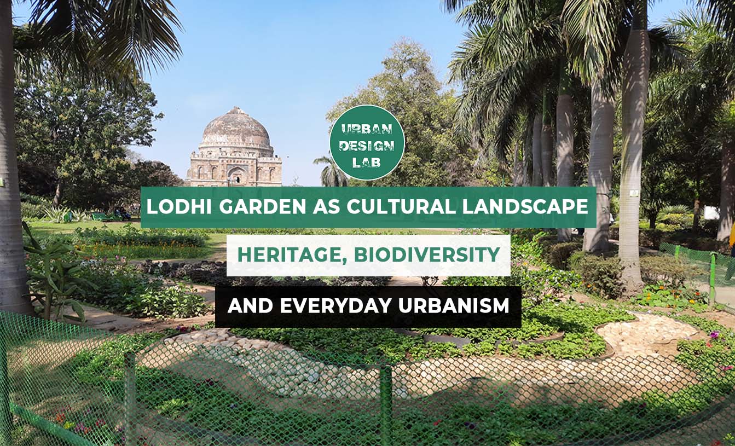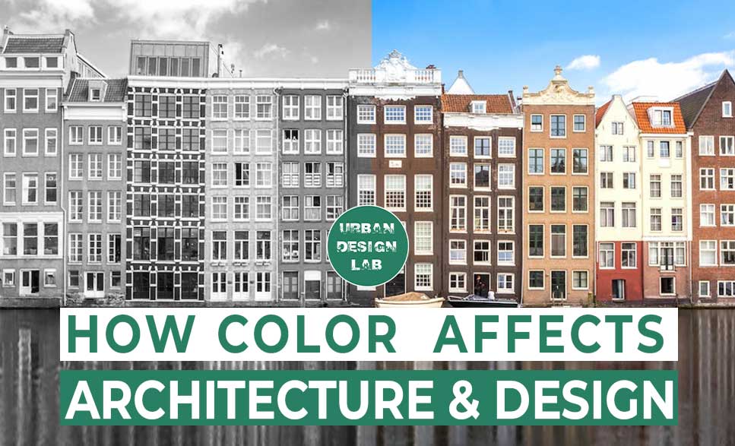
Urban Design of King Abdullah Financial District, Saudi Arabia, Riyadh
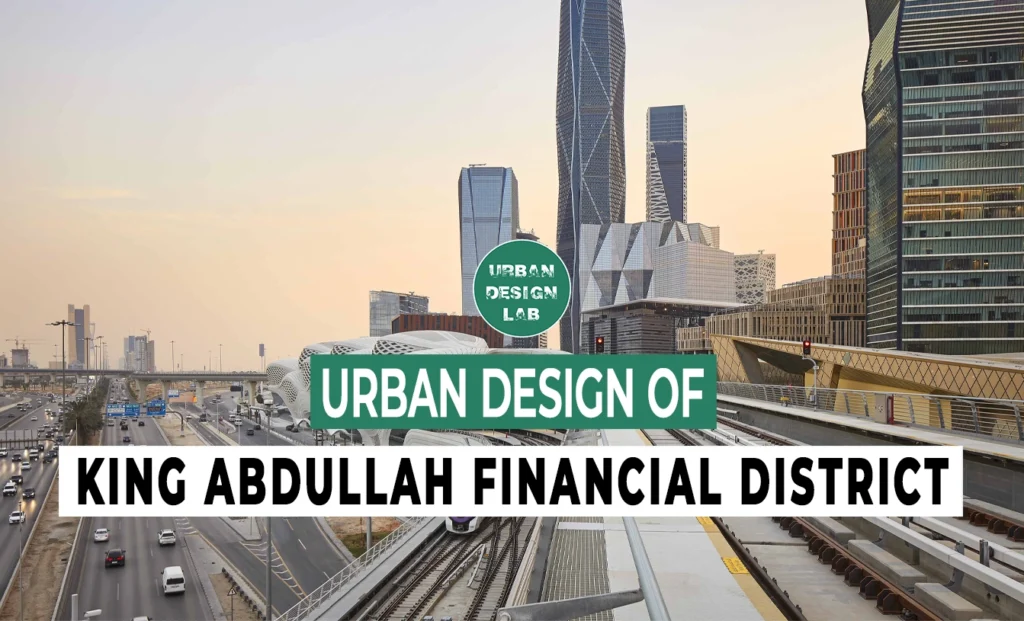
The King Abdullah Financial District (KAFD) in Riyadh, Saudi Arabia, is a monumental urban development that commenced in 2006, with its initial phase completed in 2011. Designed by renowned architects and urban planners, KAFD boasts a striking skyline and has rapidly transformed Riyadh’s cityscape. Envisioned as a catalyst for the nation’s economic diversification and a global financial hub, the district extends beyond its commercial core, aiming to create a vibrant, mixed-use environment that enhances overall quality of life. This article delves into the intricacies of KAFD’s urban design, examining its strengths, weaknesses, opportunities, and challenges within the broader context of Riyadh’s urban fabric. By scrutinizing the district’s planning, design, and implementation, this analysis seeks to contribute to ongoing discussions on sustainable and equitable urban development.
A Visionary Masterplan: The Blueprint for KAFD
The masterplan of the King Abdullah Financial District (KAFD) represents a paradigmatic shift in urban development within the Gulf region. Designed as a polycentric node within the metropolitan fabric of Riyadh, the plan operationalizes the principles of mixed-use development to foster a high-density, walkable urban core. Anchored by a transit-oriented development (TOD) model, the district integrates residential, commercial, leisure, and institutional land uses within a coherent spatial framework. The architectural language—primarily defined by a contemporary, high-rise skyline—invokes global modernism while intermittently incorporating vernacular motifs. This juxtaposition, while visually compelling, raises questions about cultural contextuality and long-term identity coherence.
The public realm is organized to prioritize pedestrian accessibility, with plazas, arcades, and green corridors enabling spatial porosity. Infrastructure investments, including subterranean utilities and a multimodal transport system, lay the groundwork for environmental resilience and operational efficiency. However, the absence of affordable housing options challenges the district’s claim to inclusivity, raising concerns about spatial justice and socio-economic integration.
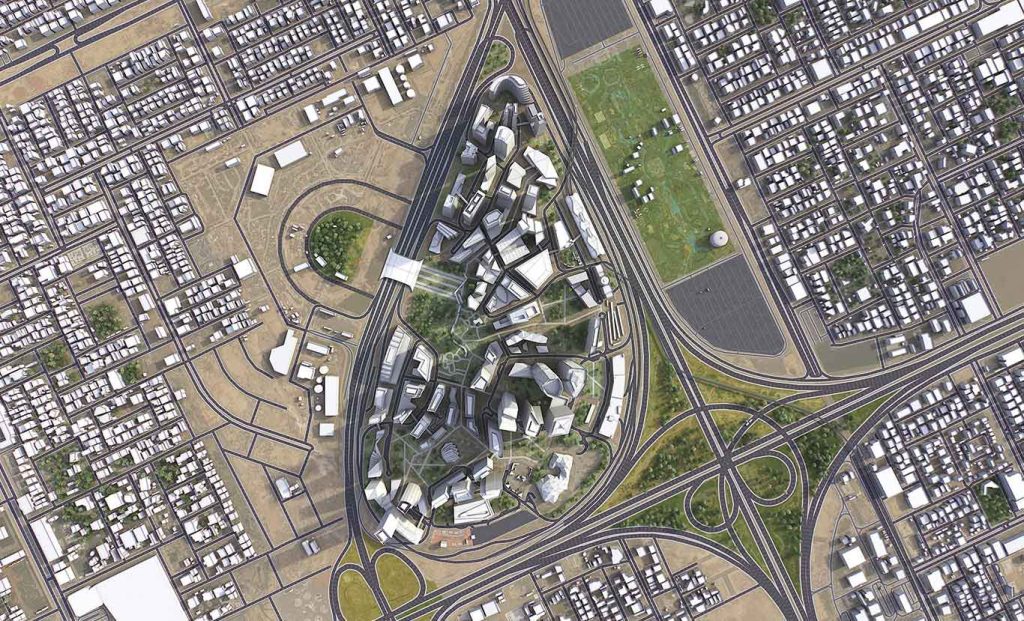
KAFD Public Realm and Pedestrian Experience
The urban morphology of KAFD foregrounds the pedestrian as a central agent of spatial activation. The district’s wide sidewalks and interconnected promenade system are emblematic of a “people-first” design ethos, fostering permeability and social interaction. Adaptive street furniture, bioswales, and integrated shading systems enhance microclimatic comfort, a critical consideration in Riyadh’s extreme desert climate. The incorporation of tactile paving and elevators at key nodes exemplifies adherence to universal design principles, thereby enhancing accessibility.
Nonetheless, pedestrian integration with the broader city remains fragmented. Elevated walkways, while functionally useful, often limit serendipitous street-level interactions. A stronger emphasis on ground-level porosity, particularly through mixed-use edge conditions and active frontage, could significantly improve urban vibrancy. Notably, the integration of public art and landscape installations contributes to the district’s experiential quality, while seasonal events animate civic spaces, reinforcing place identity.
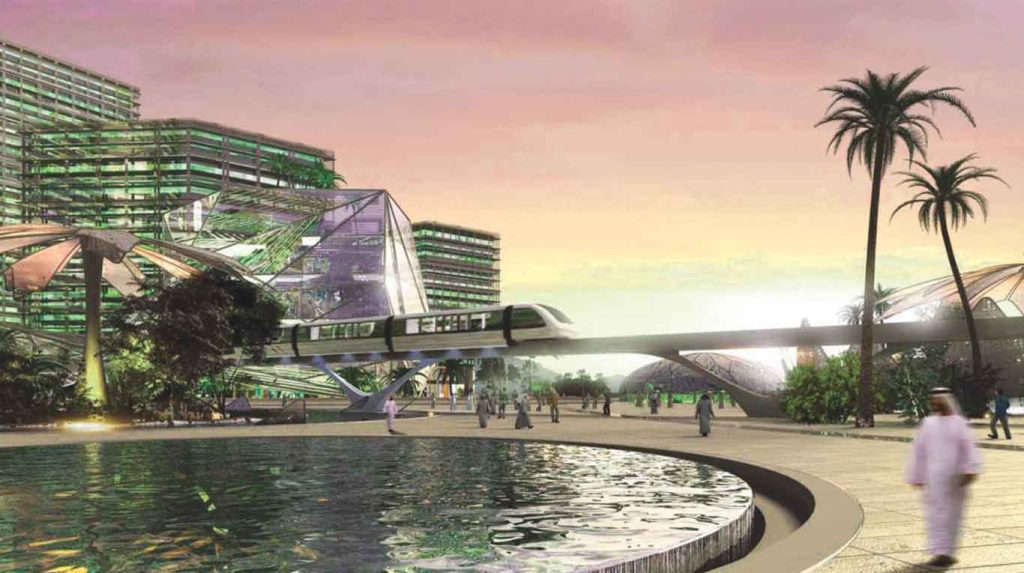
Source: Website Link
Sustainability at the Core: Integrating SDGs into KAFD
KAFD’s commitment to sustainability aligns with the United Nations’ Sustainable Development Goals. The district’s focus on green building practices, renewable energy, and water conservation directly contributes to several SDGs.
- SDG 11: Sustainable Cities and Communities: KAFD’s design incorporates elements of urban planning that aim to create inclusive, safe, resilient, and sustainable cities. This includes providing access to green spaces, public transportation, and essential services.
- SDG 12: Responsible Consumption and Production: By promoting energy efficiency, waste reduction, and sustainable materials, KAFD contributes to responsible consumption patterns.
- SDG 13: Climate Action: The integration of renewable energy sources and energy-efficient buildings helps mitigate climate change impacts. KAFD’s efforts to reduce its carbon footprint are essential for achieving this goal.
- SDG 6: Clean Water and Sanitation: Efficient water management systems and practices are crucial for sustainable urban development. KAFD’s focus on water conservation aligns with this SDG.
- SDG 7: Affordable and Clean Energy: The incorporation of renewable energy sources within KAFD supports the global transition to cleaner energy sources.
- SDG 9: Industry, Innovation, and Infrastructure: KAFD’s focus on technological innovation and infrastructure development contributes to this goal. The district serves as a testing ground for sustainable urban solutions.
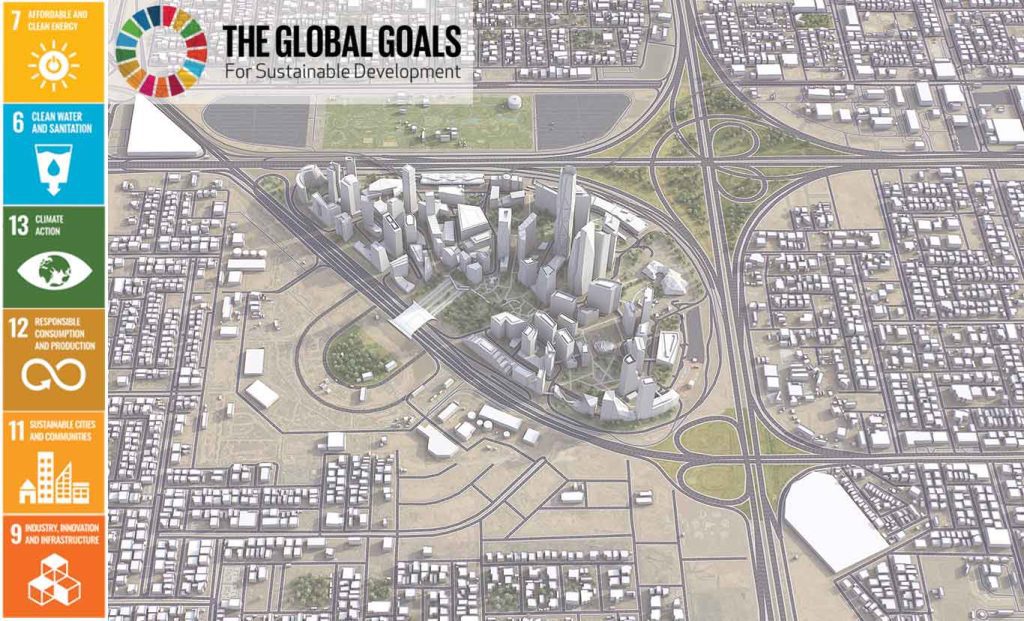
Source: author
Challenges and Opportunities in KAFD
KAFD’s operationalization of urban megaproject logics entails a spectrum of interrelated challenges. Chief among them is mobility: while internal transit nodes are well-planned, external connectivity via mass transit systems remains underdeveloped, exacerbating vehicular dependence and congestion. The environmental footprint, despite sustainability claims, is non-trivial—embedded carbon from construction, energy consumption patterns, and heat-island effects demand continuous monitoring and mitigation.
On the opportunity side, KAFD is poised to become a testbed for urban innovation, from AI-integrated building management systems to blockchain-enabled land registries. Its economic clustering effect can catalyze job creation and knowledge spillovers. Yet, such benefits hinge on deliberate policies that ensure local skill development and upward mobility, mitigating risks of enclave urbanism.
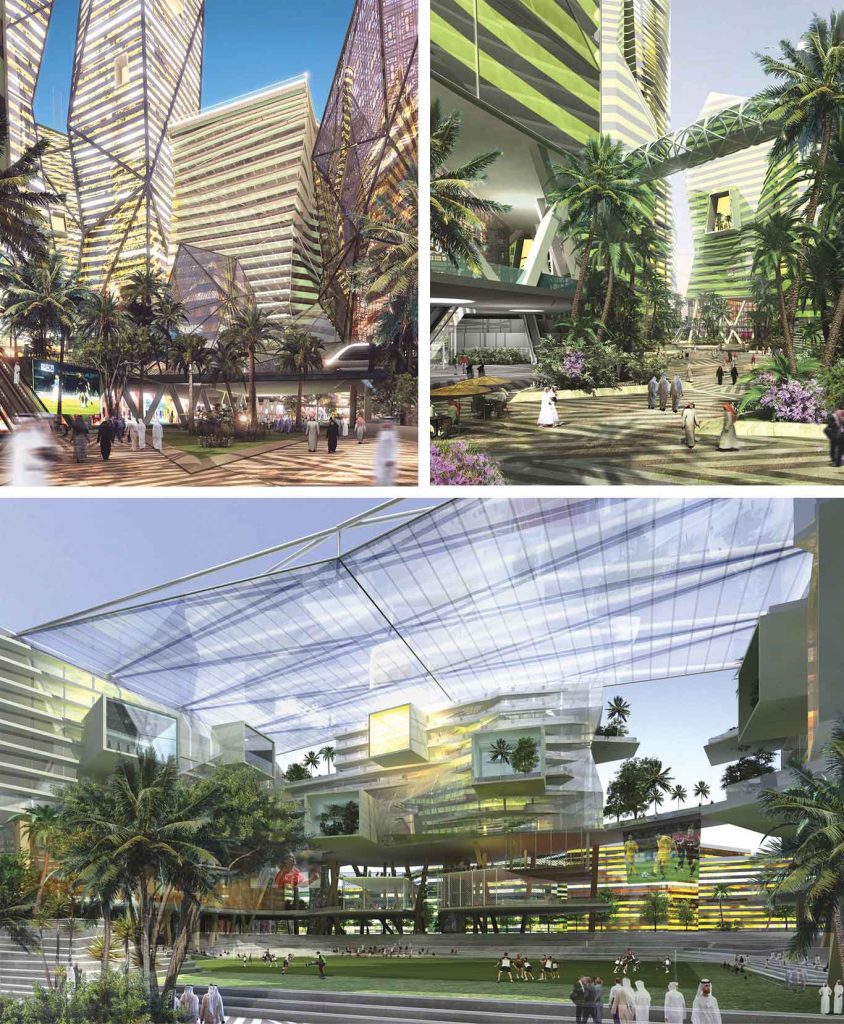
KAFD Future Directions: Expanding the Vision
uture trajectories for KAFD must prioritize integrative urban regeneration. Strengthening ties with adjacent neighborhoods through affordable housing, last-mile transit, and socio-cultural programming will be pivotal in preventing urban insularity. Moreover, embracing a circular economy framework—where construction waste is recycled, and energy is locally produced and stored—can position KAFD as a leader in regenerative urbanism.
Human capital strategies should not merely focus on attracting elite global talent but also on embedding education-to-employment pipelines for Saudi youth. Collaborations with academic institutions and vocational centers can operationalize this agenda. In terms of resilience, a shift toward nature-based solutions (e.g., green roofs, sponge city elements) and anticipatory governance mechanisms (e.g., climate risk zoning, adaptive regulatory codes) will enhance both ecological and institutional adaptability.
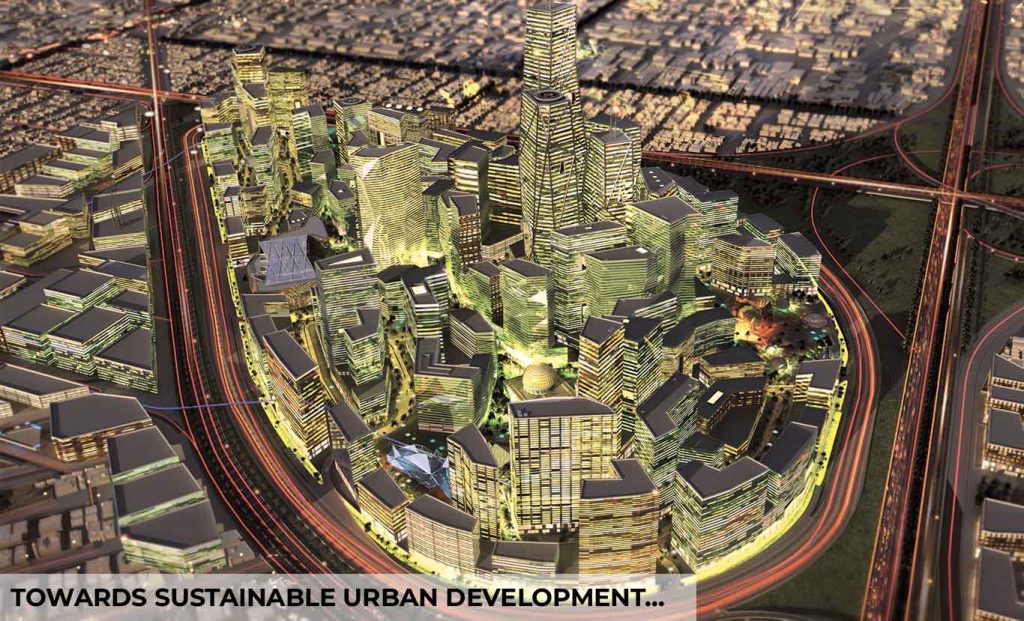
Conclusion
King Abdullah Financial District (KAFD) stands as a testament to ambitious urban planning. Its integration of mixed-use functions, iconic architecture, and a focus on sustainability sets a high benchmark for global development. While challenges such as traffic and integration into the wider urban fabric persist, KAFD’s potential for positive impact is immense. As the district evolves, a continued emphasis on pedestrian experience, technological innovation, and community engagement will be crucial. KAFD has the opportunity to become a global leader in sustainable urban living, inspiring cities worldwide.
References
- World Architecture Community. King Abdullah Financial District. World Architecture. https://worldarchitecture.org/architecture-projects/vgch/king-abdullah-financial-district-project-pages.html
- Archello. King Abdullah Financial District Conference Center. https://archello.com/it/project/king-abdullah-financial-district-conference-center
- Amazing Architecture. King Abdullah Financial District by Henning Larsen Architects. https://amazingarchitecture.com/office/king-abdullah-financial-district-by-henning-larsen-architects
- IBM. King Abdullah Financial District Development & Management Company. https://www.ibm.com/case-studies/king-abdullah-financial-district-development-and-management-company
Reem Farghaly
About the author
Reem Farghaly is an enthusiastic architect who graduated in 2023 from the Arab Academy for Science, Technology and Maritime Transport. She commenced her postgraduate studies the same year, driven by a strong passion for research and reading. Reem is particularly interested in urban design and architecture. Keen on gaining knowledge within the field, she is committed to exploring innovative solutions and advancing her expertise in architectural design and sustainability.
Related articles


Architecture Professional Degree Delisting: Explained

Periodic Table for Urban Design and Planning Elements


History of Urban Planning in India
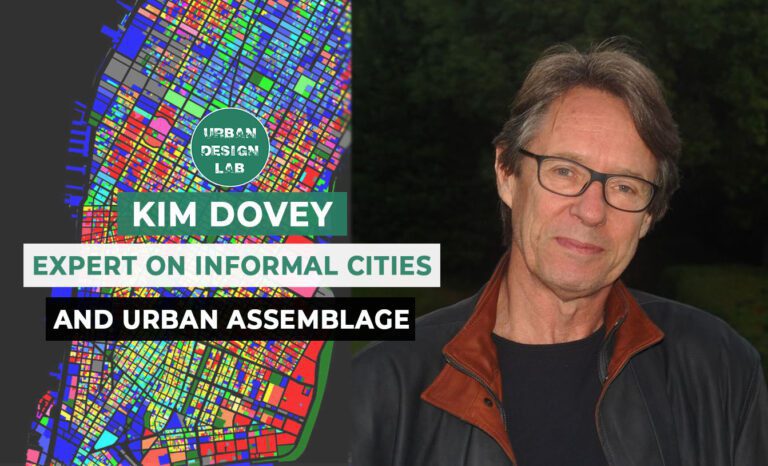
Kim Dovey: Leading Theories on Informal Cities and Urban Assemblage
UDL GIS
Masterclass
GIS Made Easy – Learn to Map, Analyse, and Transform Urban Futures
Session Dates
23rd-27th February 2026

Urban Design Lab
Be the part of our Network
Stay updated on workshops, design tools, and calls for collaboration
Curating the best graduate thesis project globally!

Free E-Book
From thesis to Portfolio
A Guide to Convert Academic Work into a Professional Portfolio”
Recent Posts
- Article Posted:
- Article Posted:
- Article Posted:
- Article Posted:
- Article Posted:
- Article Posted:
- Article Posted:
- Article Posted:
- Article Posted:
- Article Posted:
- Article Posted:
Sign up for our Newsletter
“Let’s explore the new avenues of Urban environment together “



























