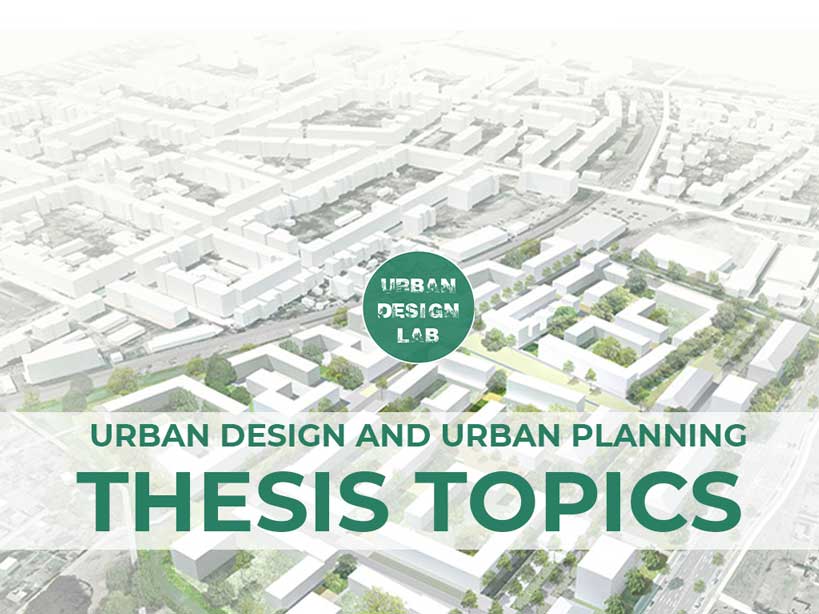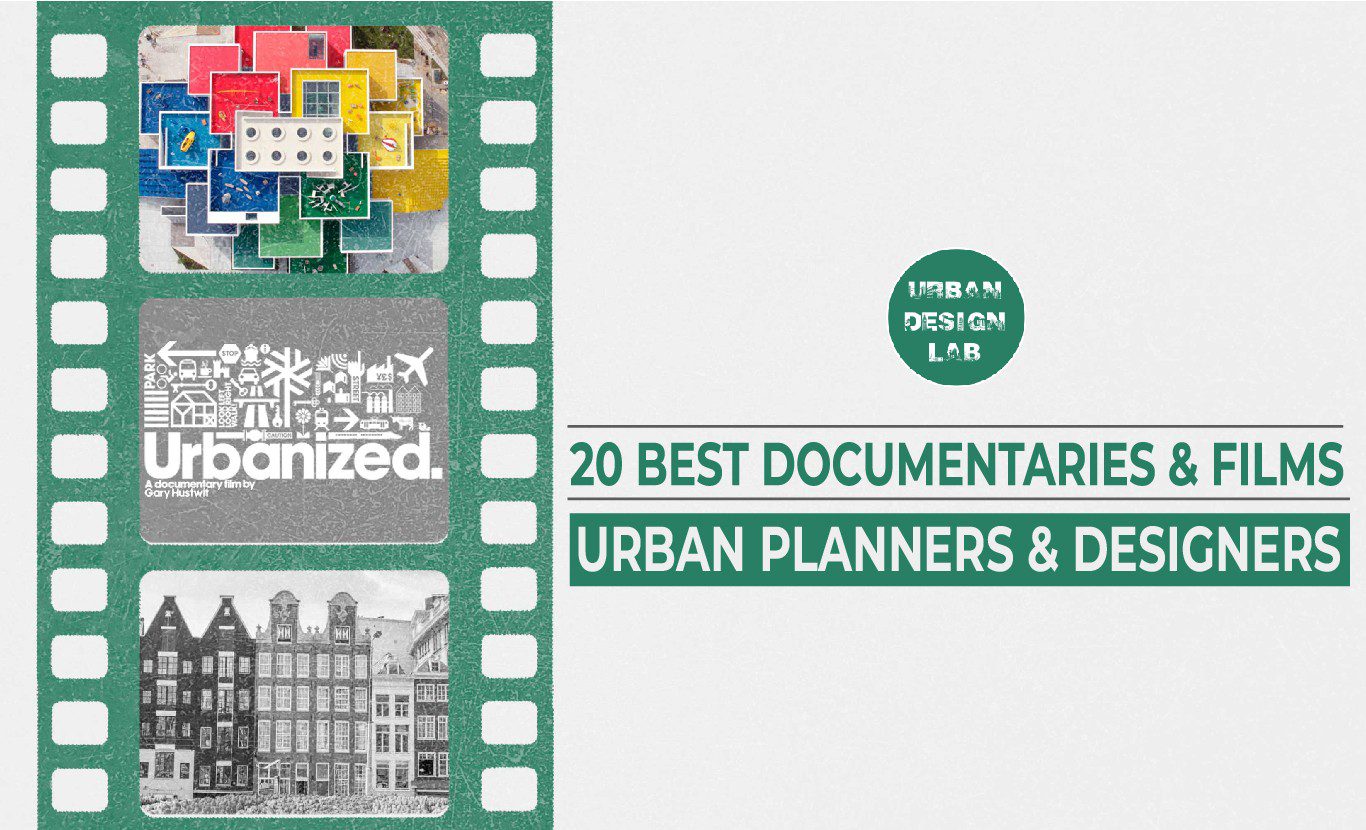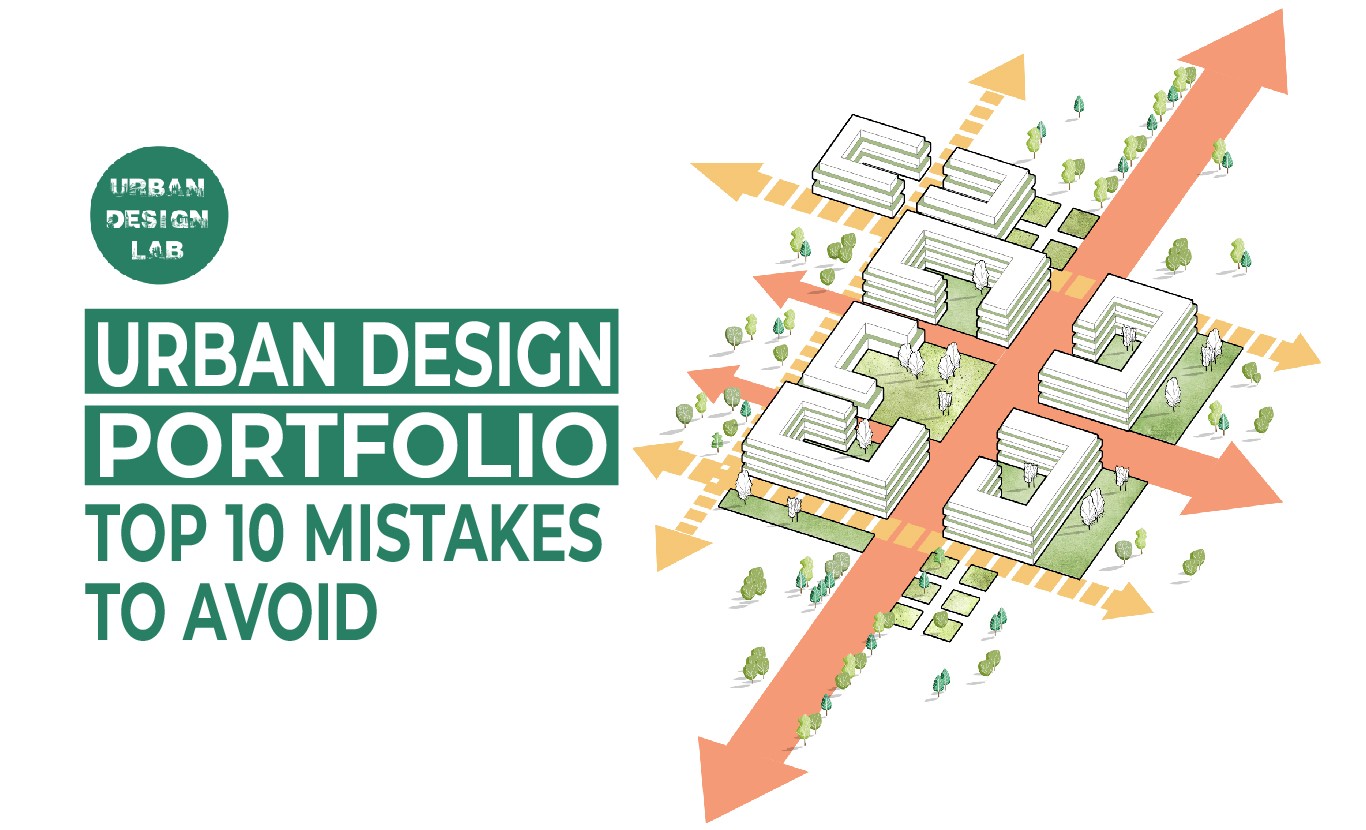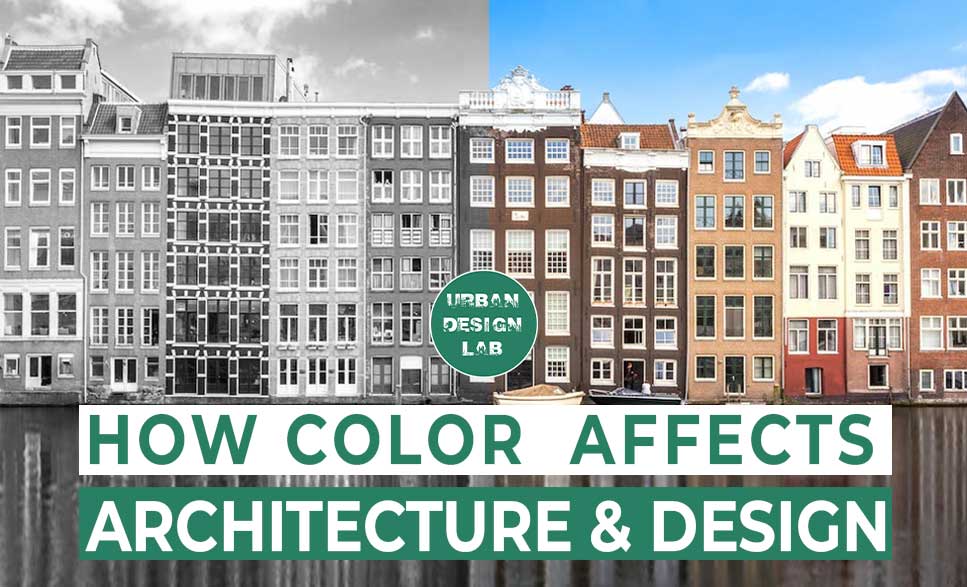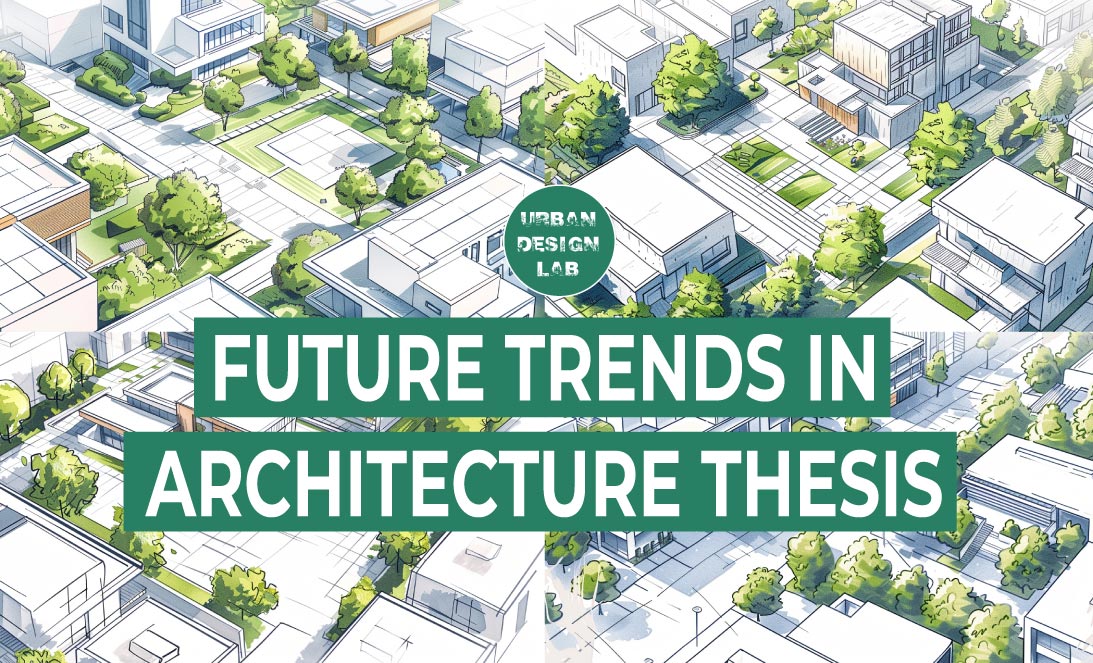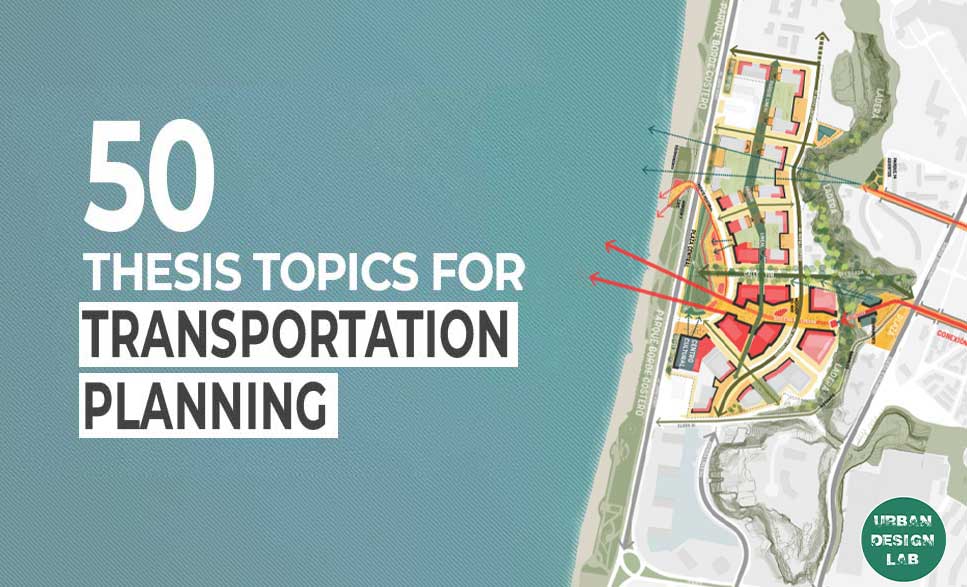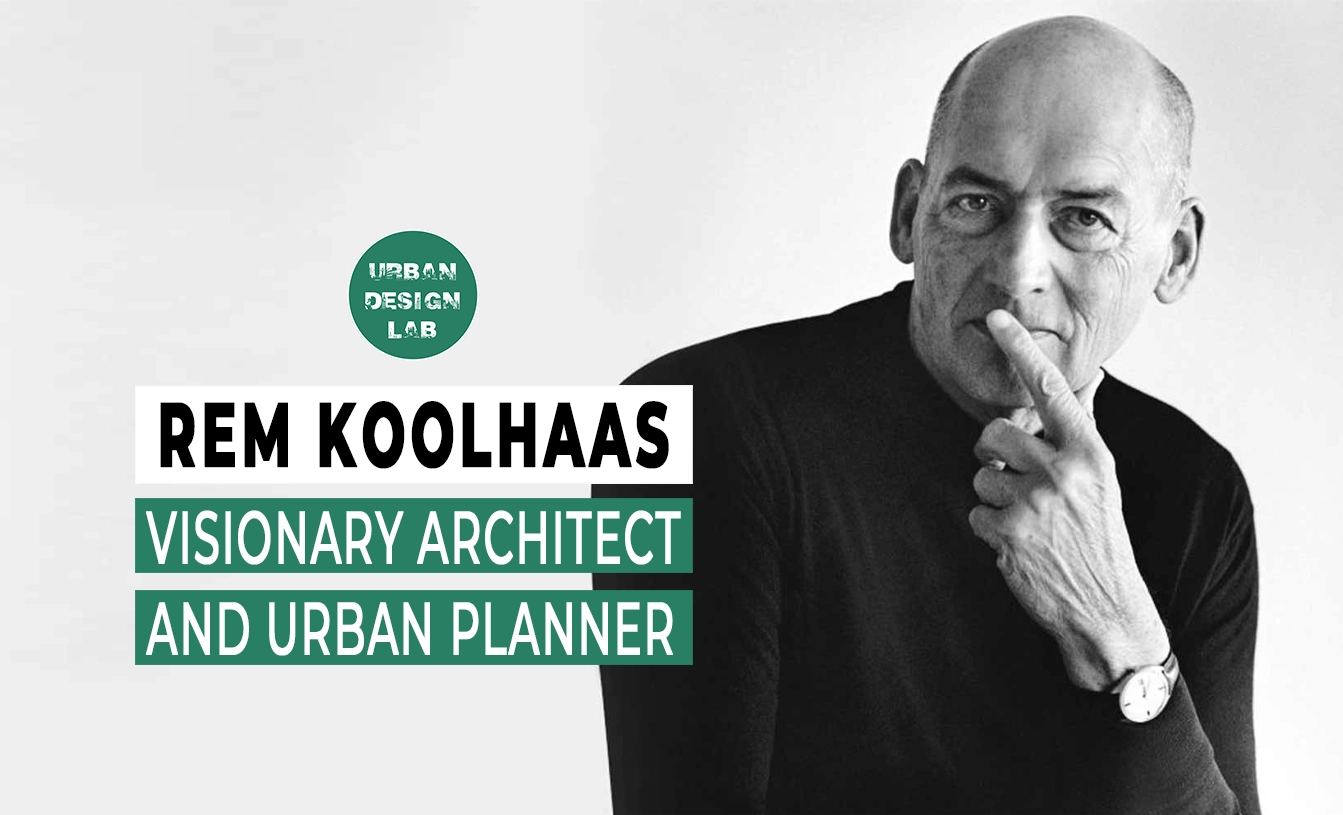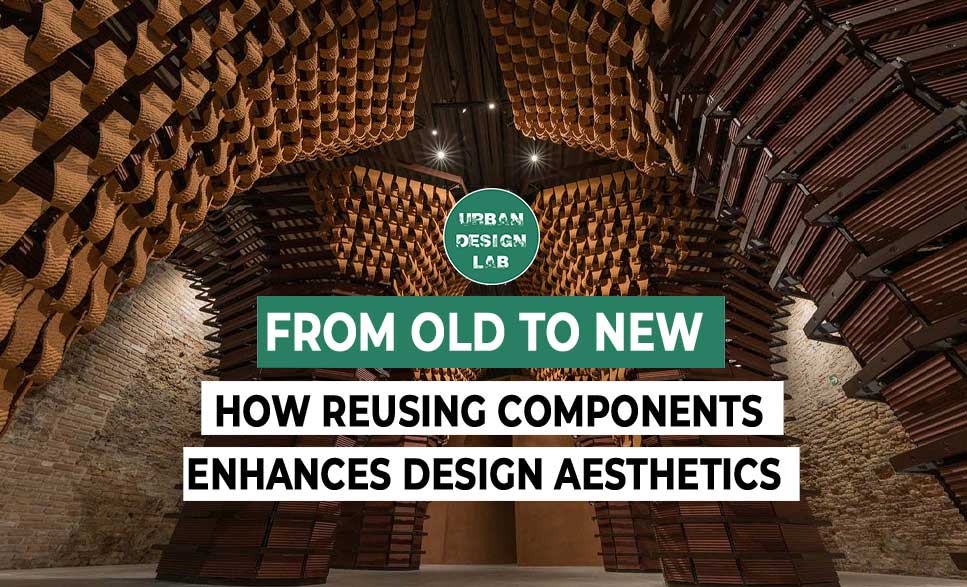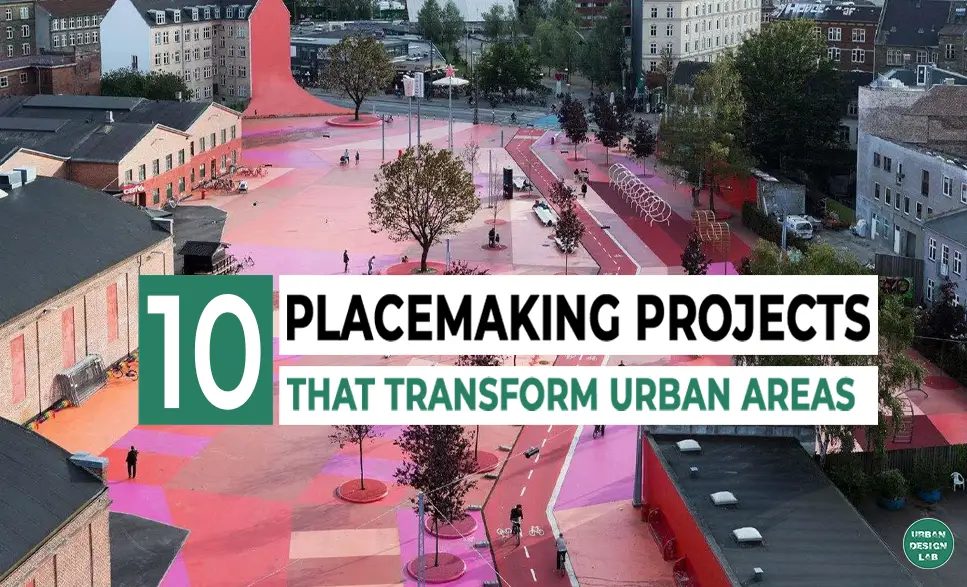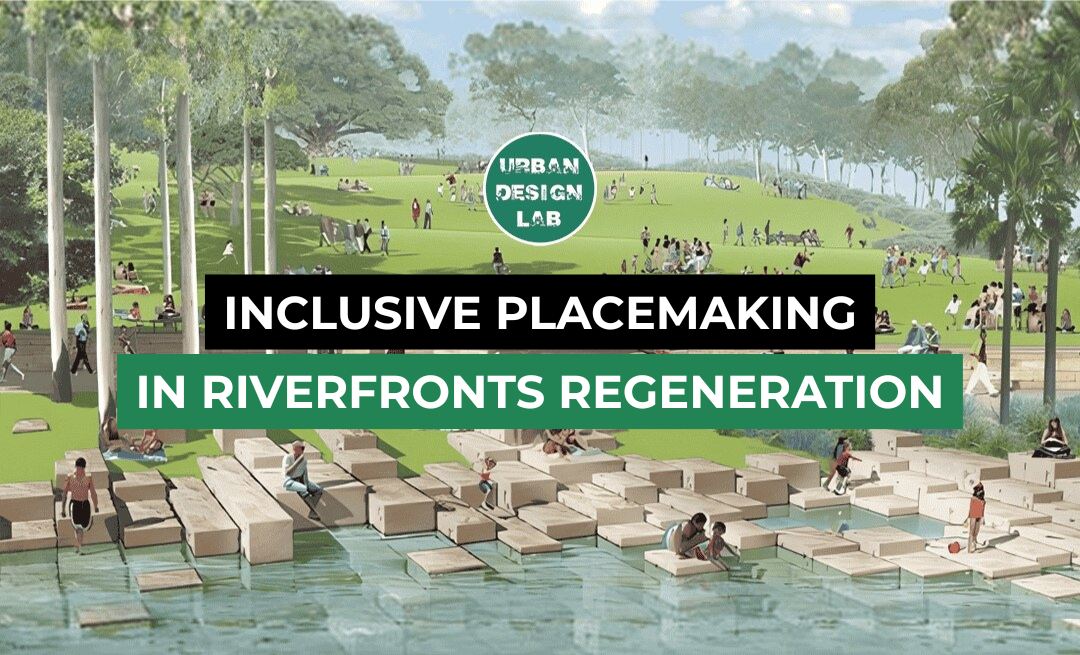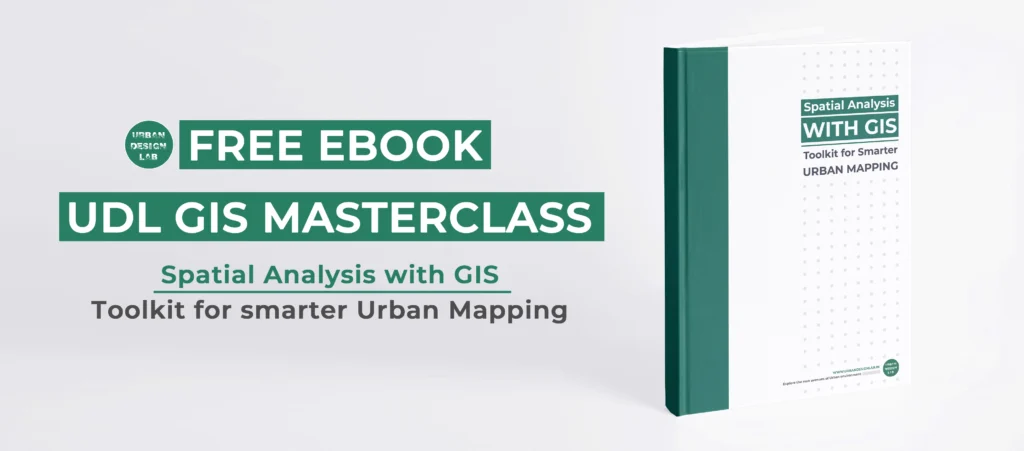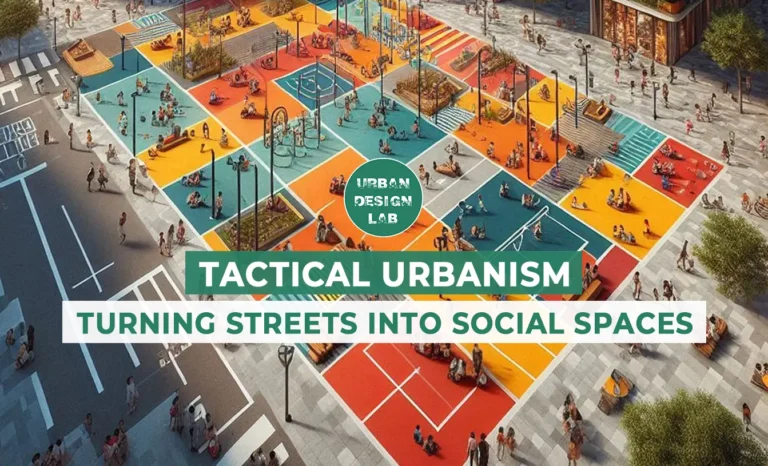
Urban Design Strategy & Conservation Plan for Bandra Station, Mumbai

The Bandra Station is Grade I listed living functional suburban station in Mumbai. As principal architects, the task involved preparation of a comprehensive conservation plan and urban design strategy for the station and its immediate precinct. The key objectives of the project are to develop Bandra Station as an efficient transportation hub and multi-modal interchange. To develop stronger and more meaningful connections with the surroundings and encourage creative industries to enhance its profile as a local landmark. Additionally to develop a high quality and culturally relevant, vibrant and diverse public realm to enhance the setting of the heritage building, a station that is legible and accessible to all by undertaking a sensitive restoration and upgradation programme for the Station. The project involved preparation of a situation analysis, measured drawings, condition assessment, urban design strategy as well as a detailed conservation plan for the works.




Architects: AISHWARYA TIPNIS ARCHITECTS
Location: Mumbai
Client: UNESCO India
Status: Completed
Project Year: October 2015
Collaborators: Urban Designer: Advait M Sambhare
Related articles

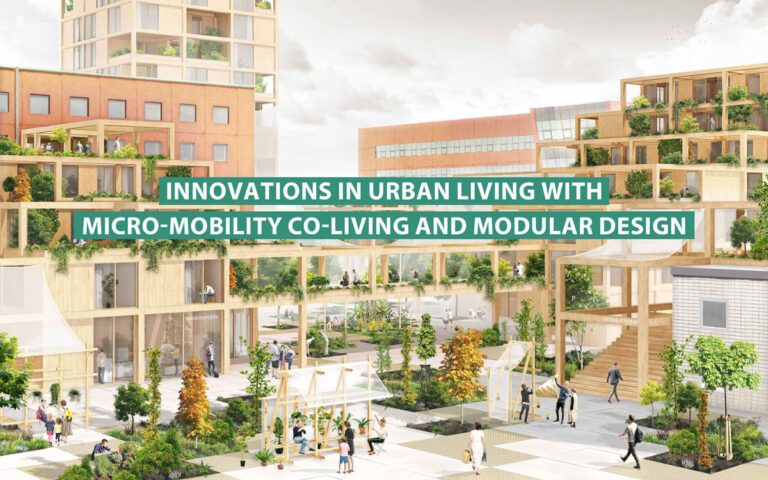
Micro-Mobility and Modular Design in Urban Living
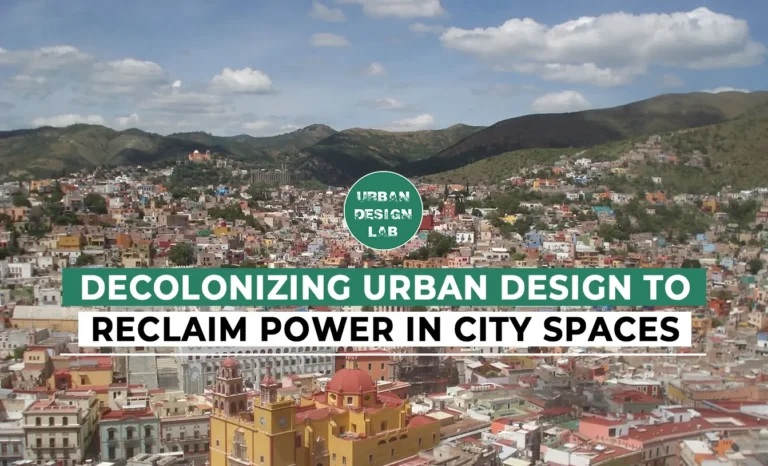

Rethinking Urban Planning Careers in India

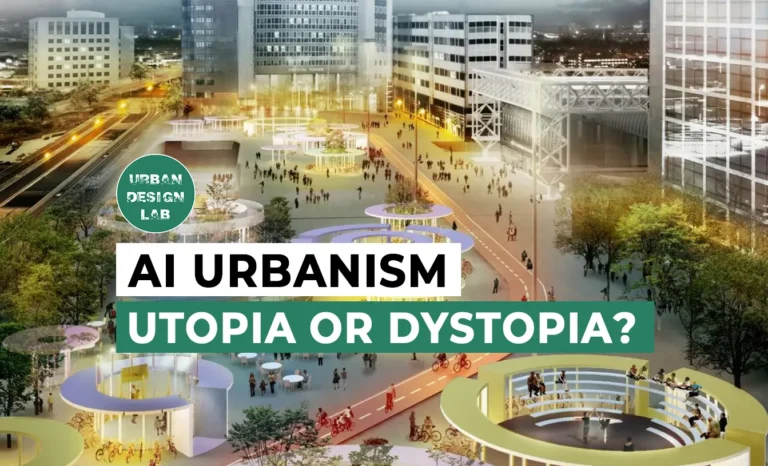
AI Urbanism: Utopia or Dystopia? The Unvarnished Truth.
5-Days UDL GIS
Masterclass
GIS Made Easy – Learn to Map, Analyse, and Transform Urban Futures
Session Dates
14th-18th July 2025

Free E-Book
From thesis to Portfolio
A Guide to Convert Academic Work into a Professional Portfolio”
Recent Posts
- Article Posted:
- Article Posted:
- Article Posted:
- Article Posted:
- Article Posted:
- Article Posted:
- Article Posted:
- Article Posted:
- Article Posted:
- Article Posted:
- Article Posted:
- Article Posted:
- Article Posted:
Sign up for our Newsletter
“Let’s explore the new avenues of Urban environment together “



























