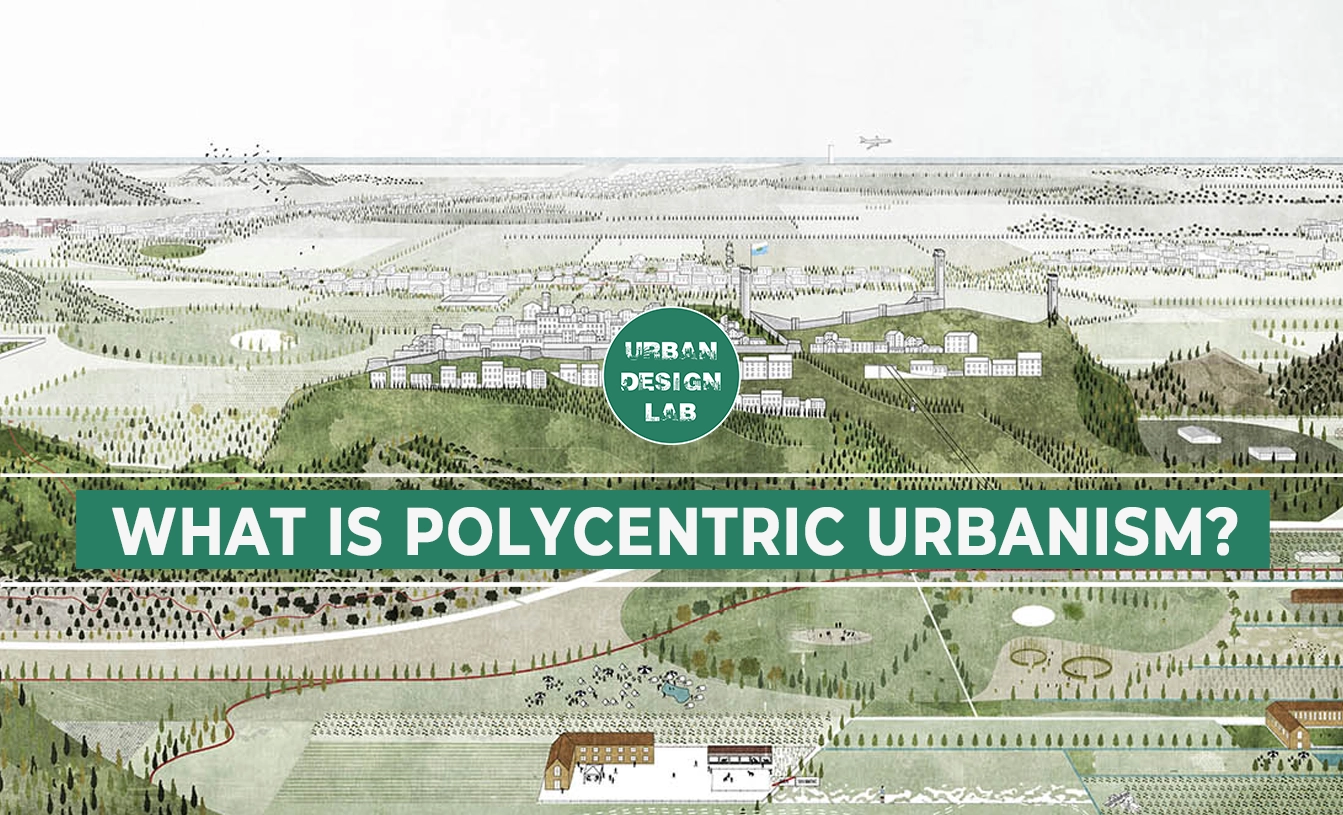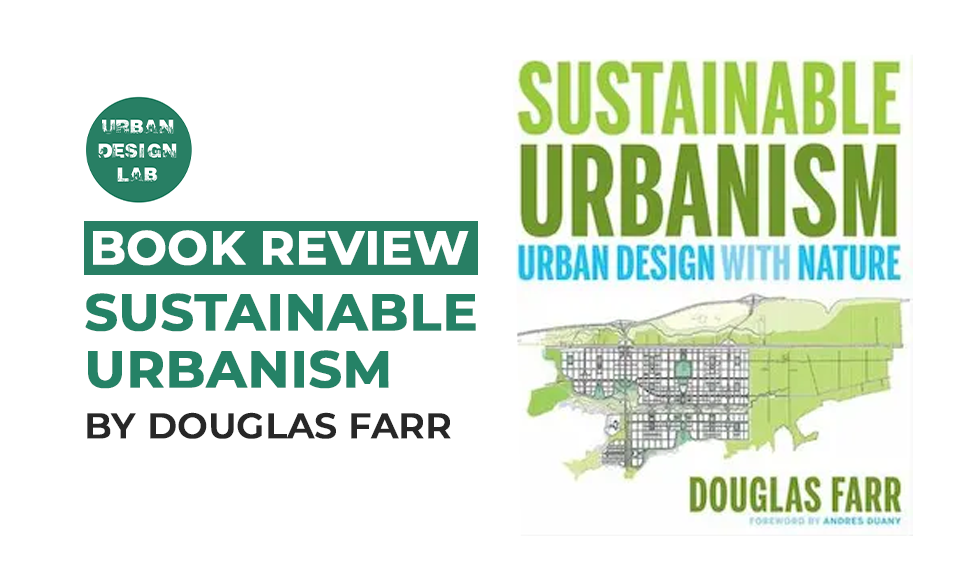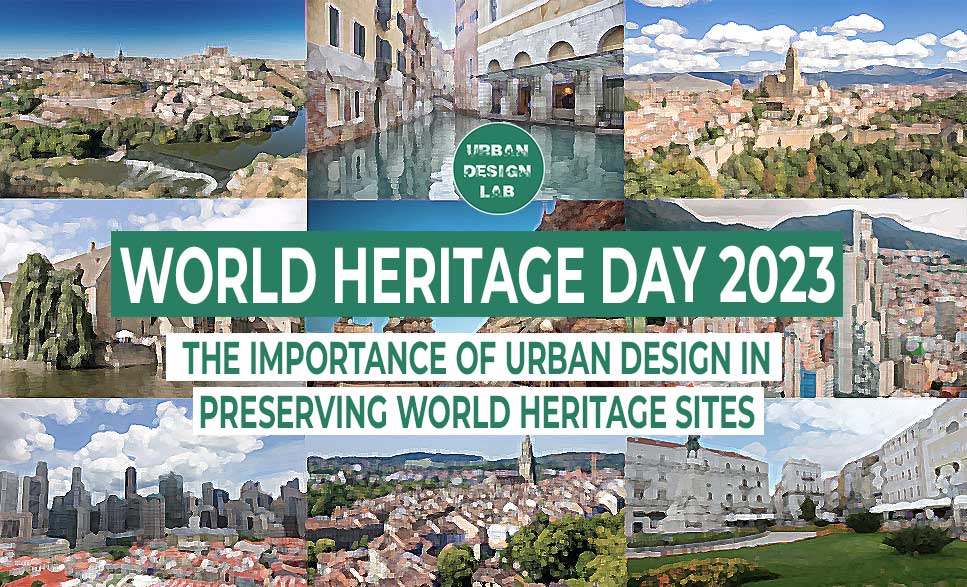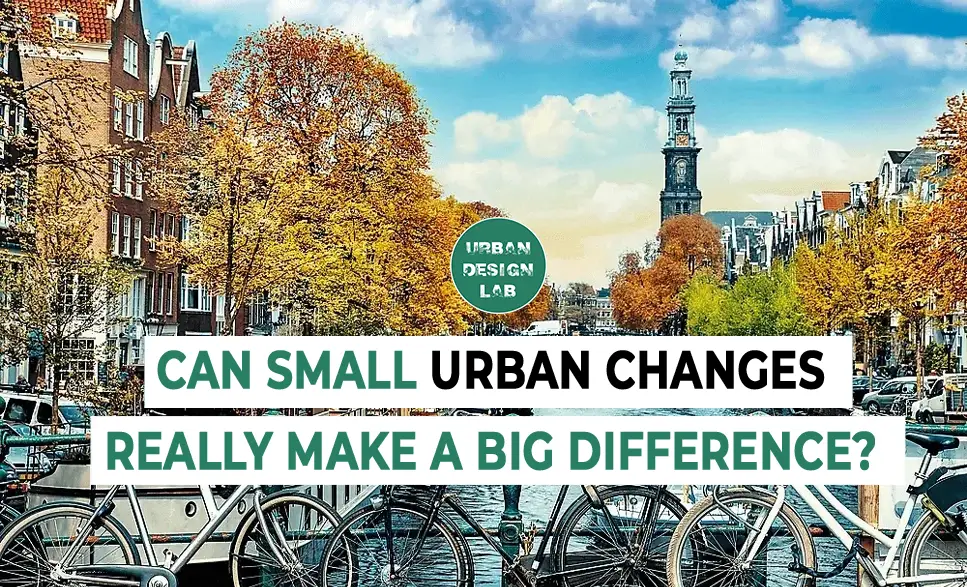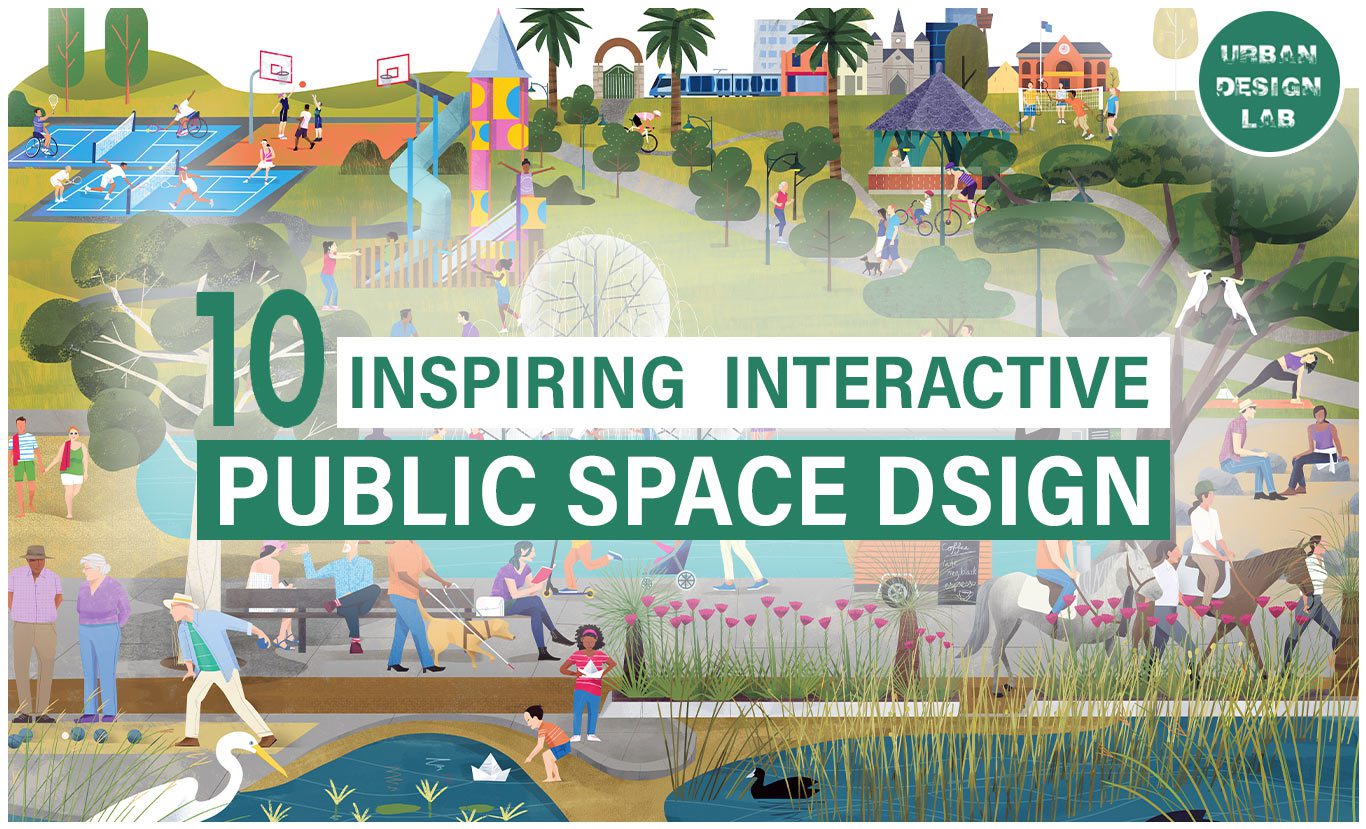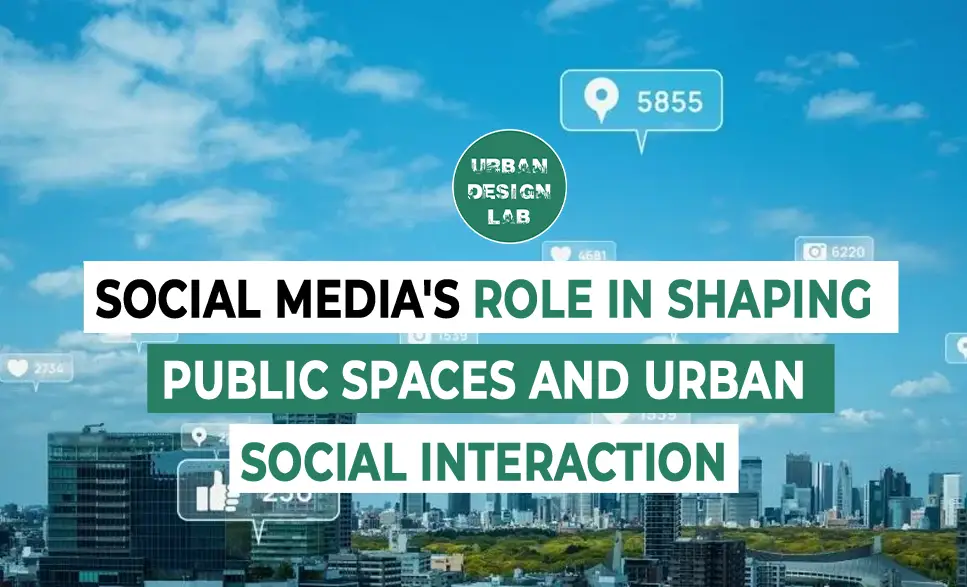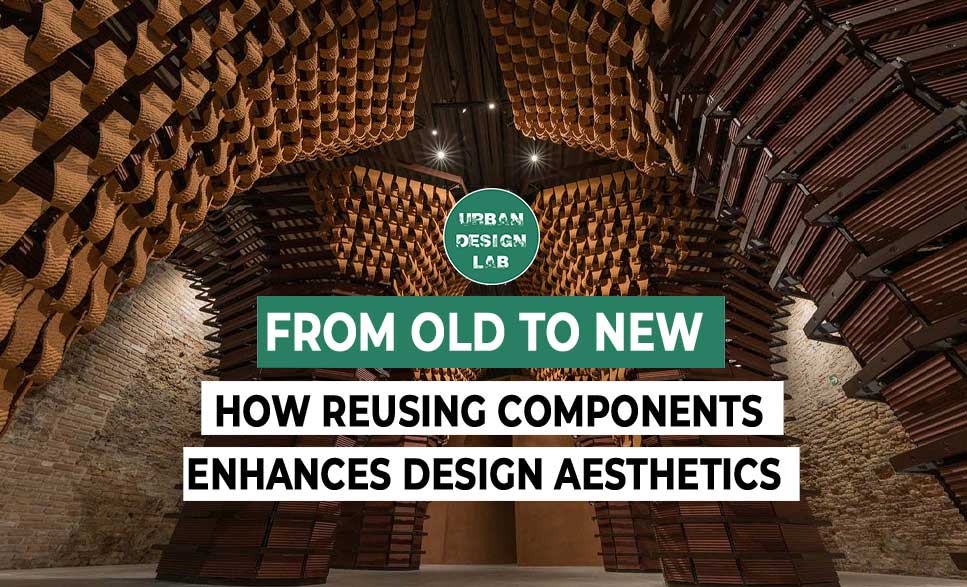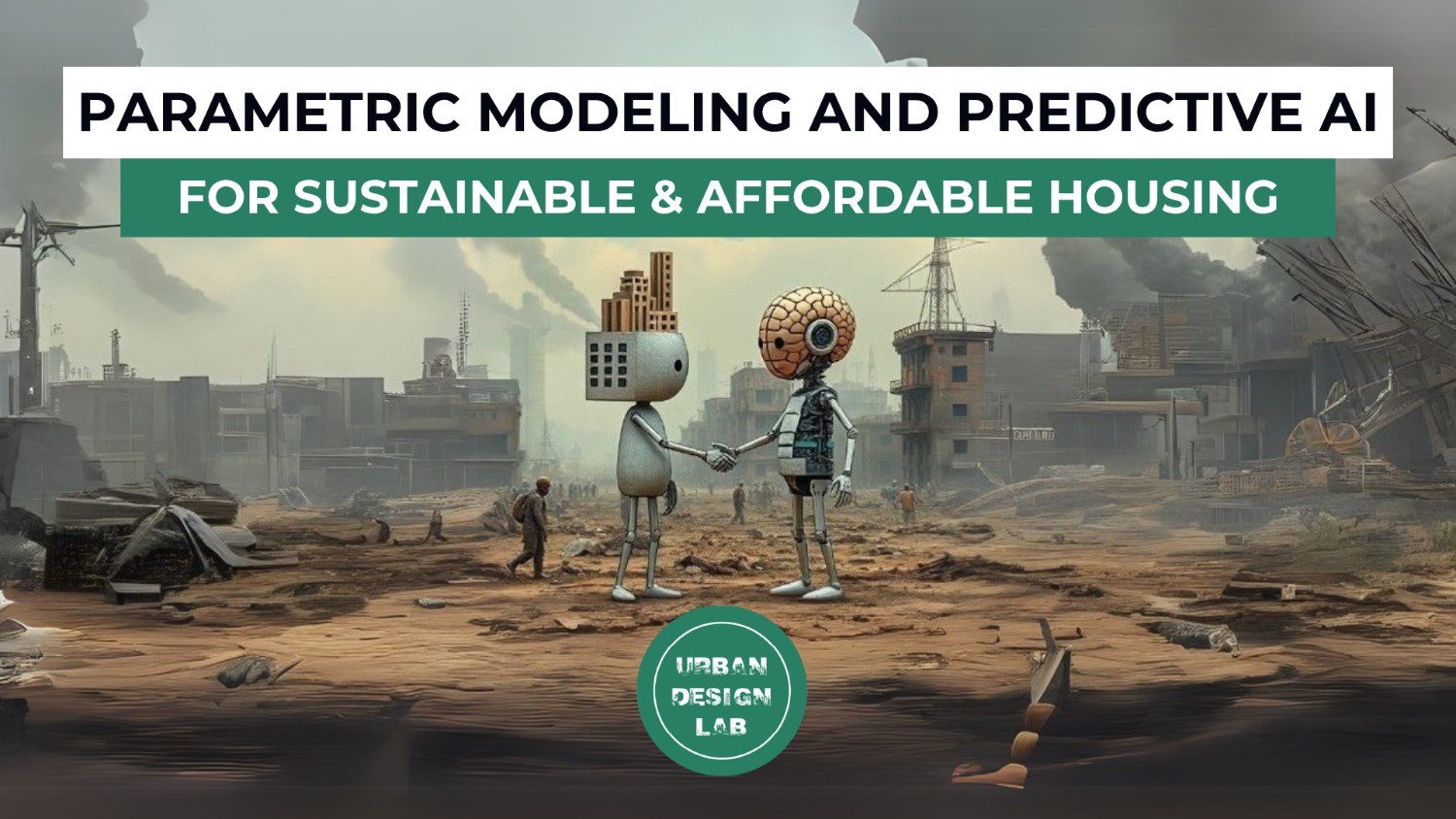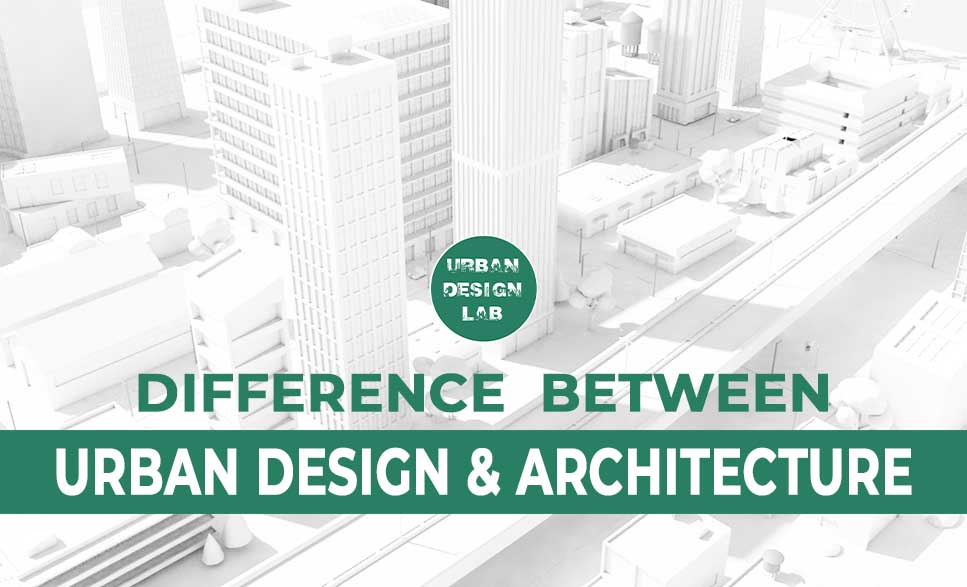
Chicago Lakeside Master Plan – Sustainable Design
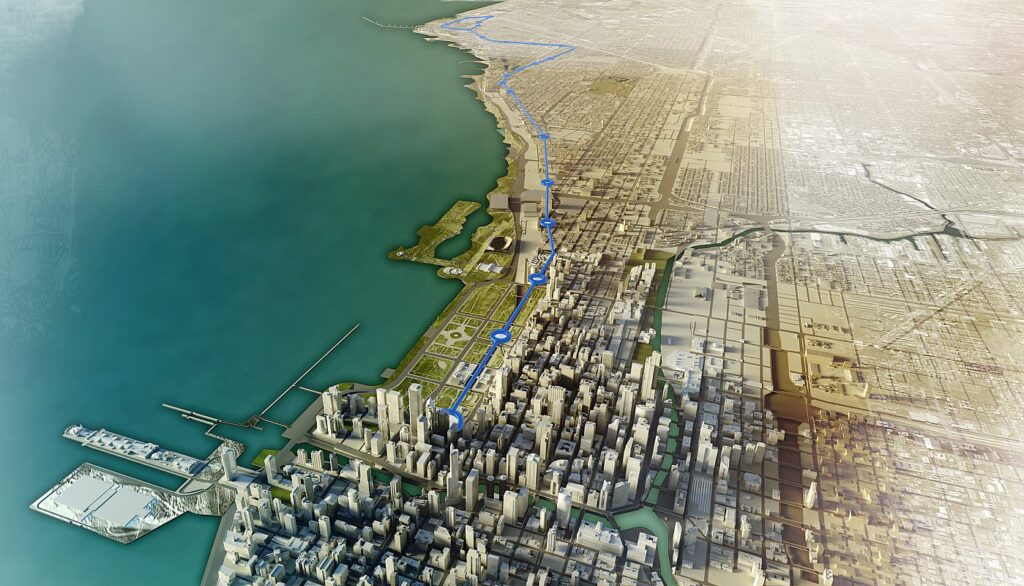
Lakeside will serve as a model for future development within the City of Chicago and will be part of the LEED® for Neighborhood Development Pilot Program. The plan entails transforming the abandoned South Works steel mill, a 600-acre brownfield site, into an environmentally conscious, mixed-use district.
The project emerged from a vision put forth by planners, developers, and community leaders in 1998. SOM’s scheme, which incorporates LEED® standards, proposes a mix of new housing, economic activities, and parks. The neighborhood will be served by the city’s comprehensive rail and bus system. The plan also calls for extending a pedestrian and bike path from downtown to the Lakeside development.
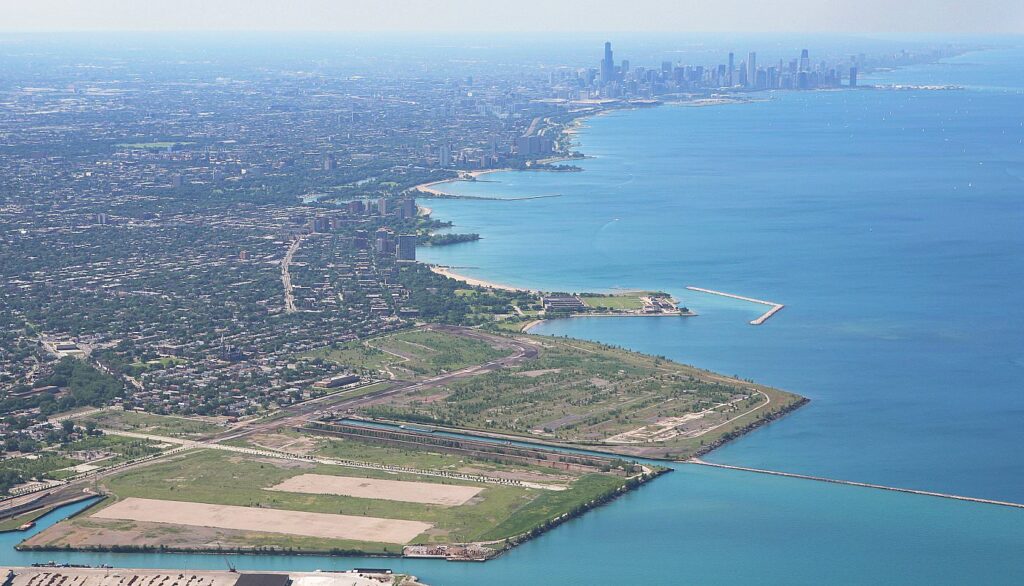
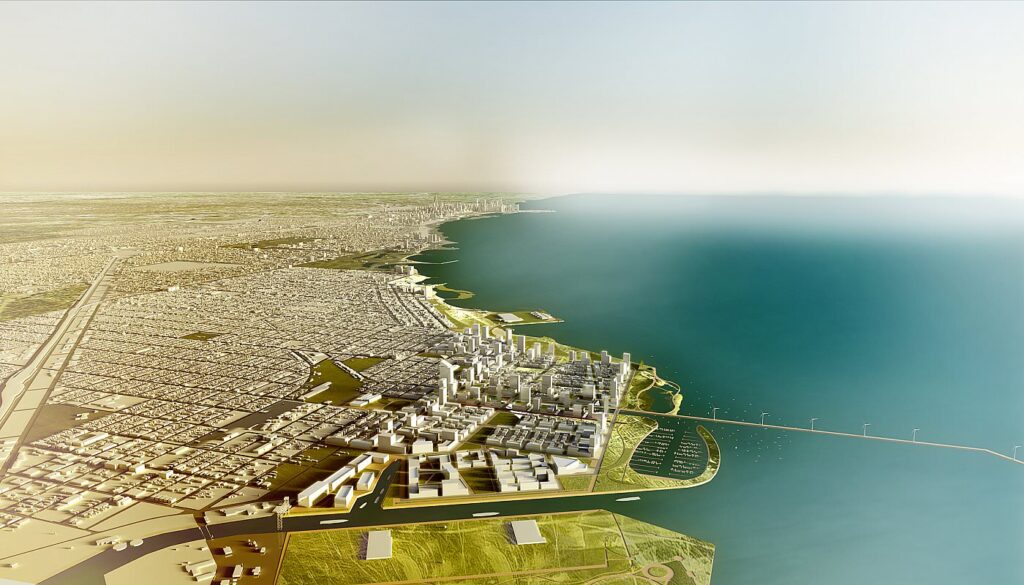
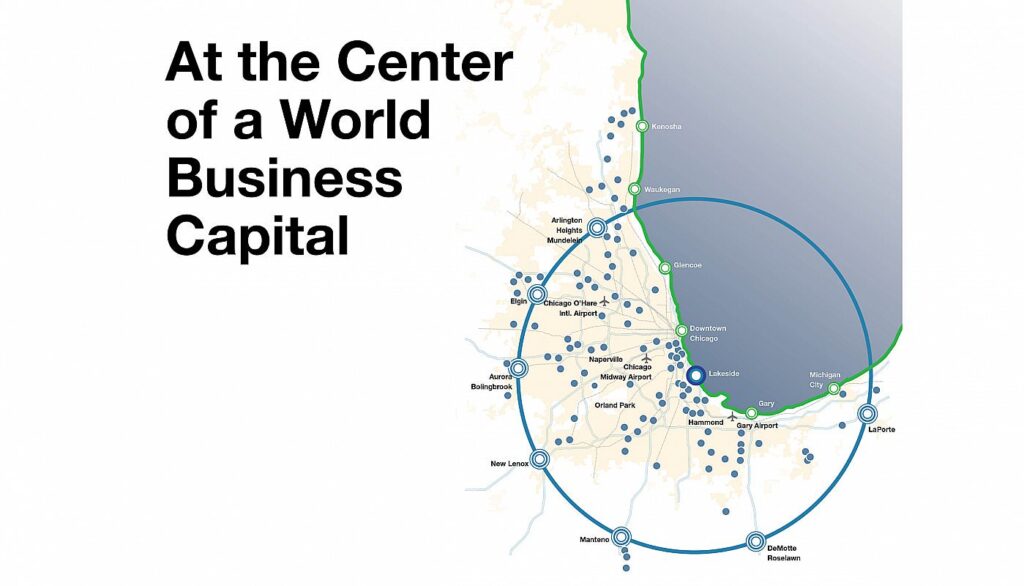
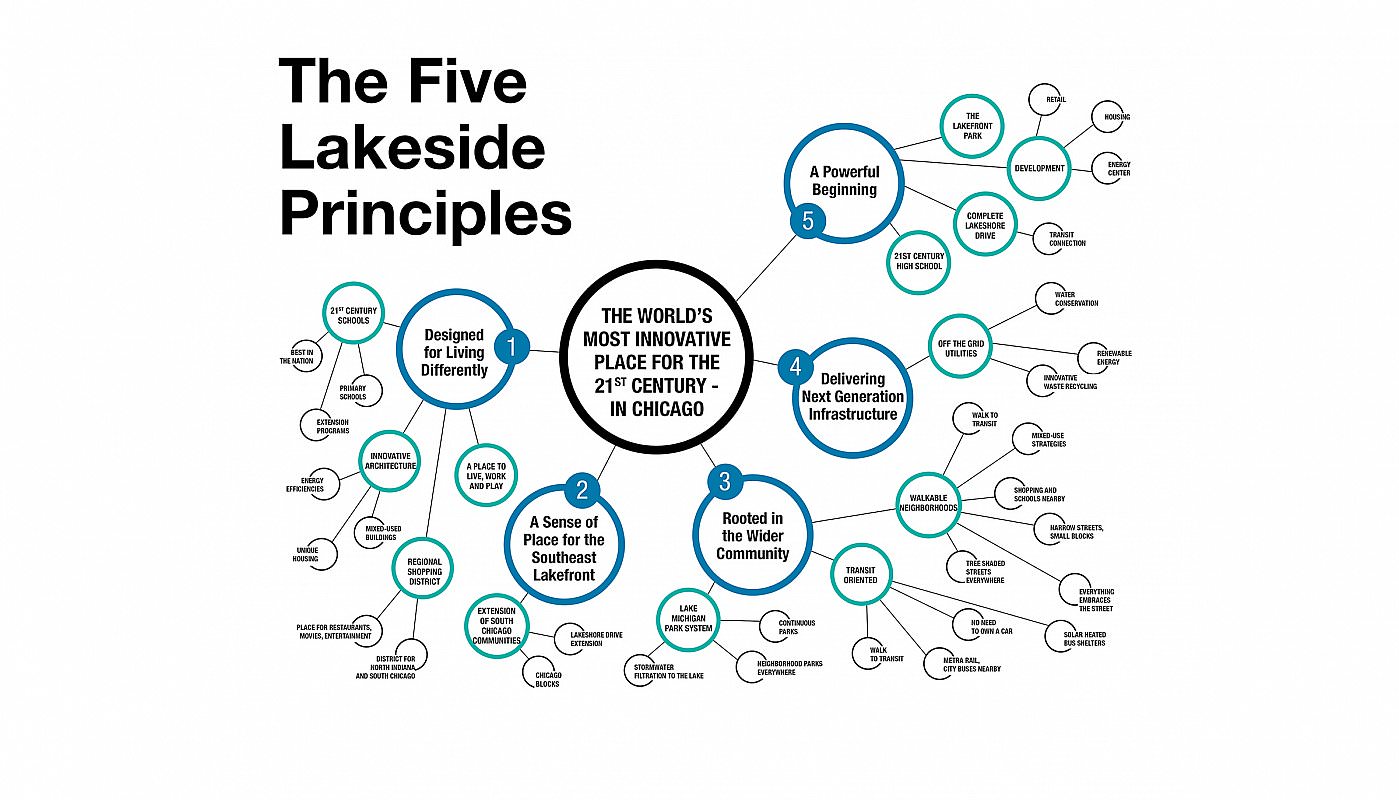
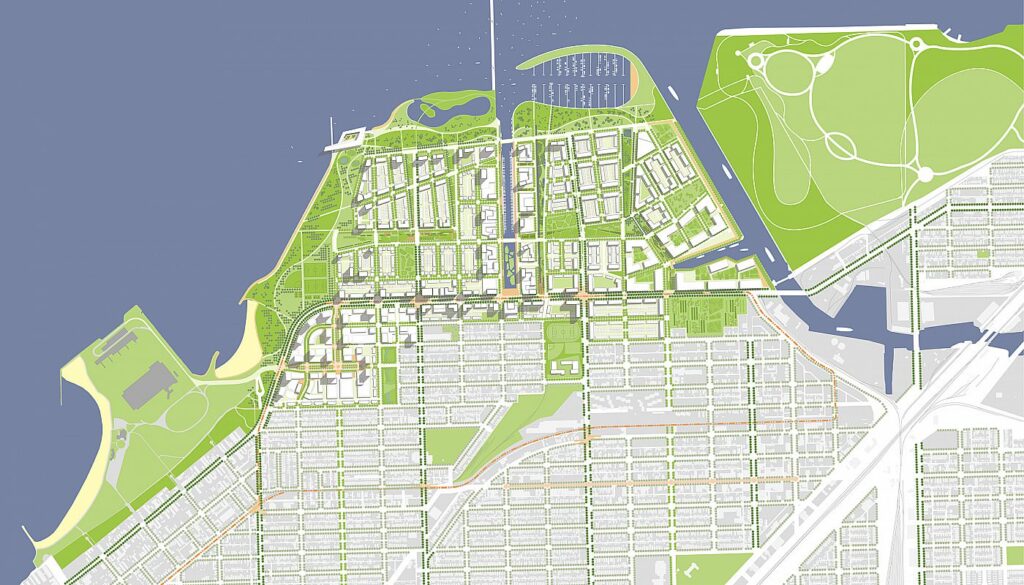
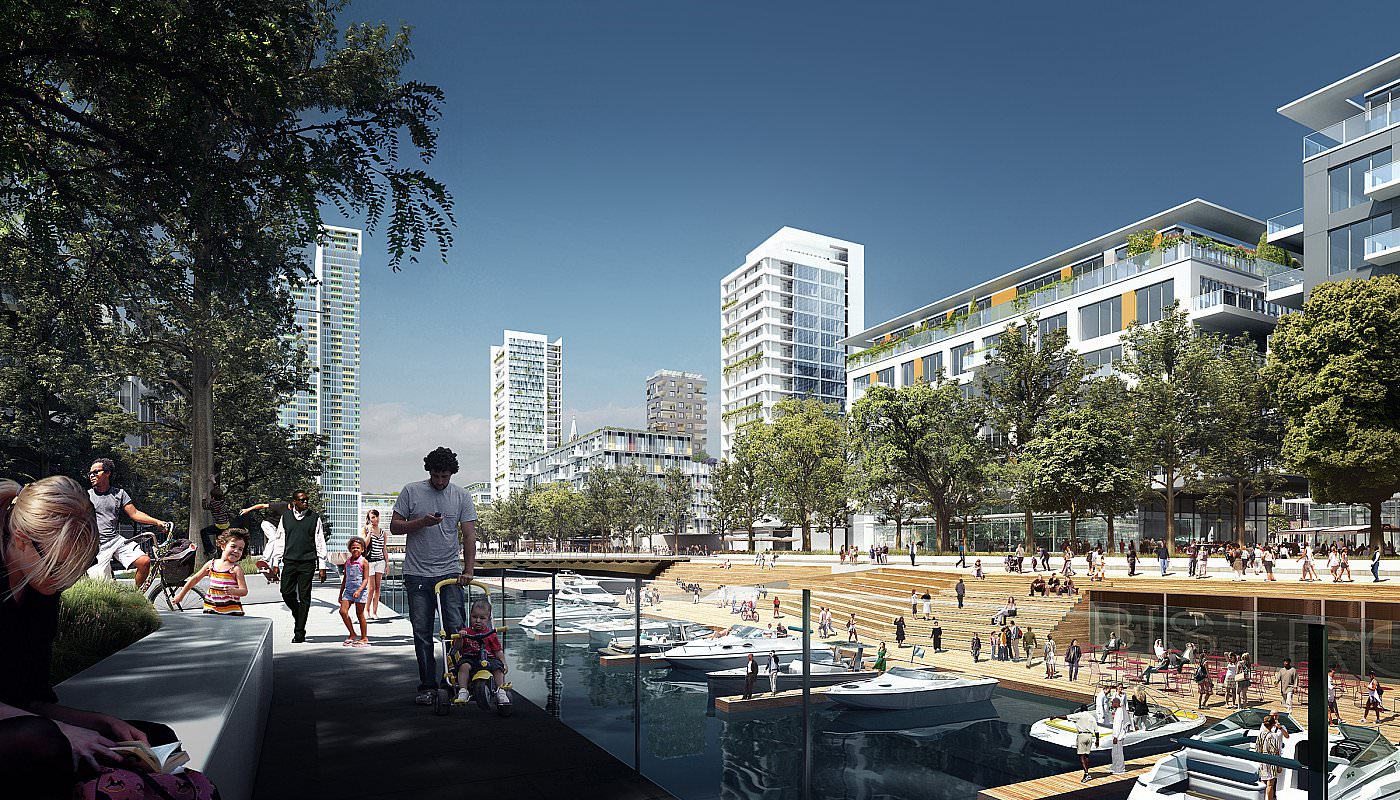
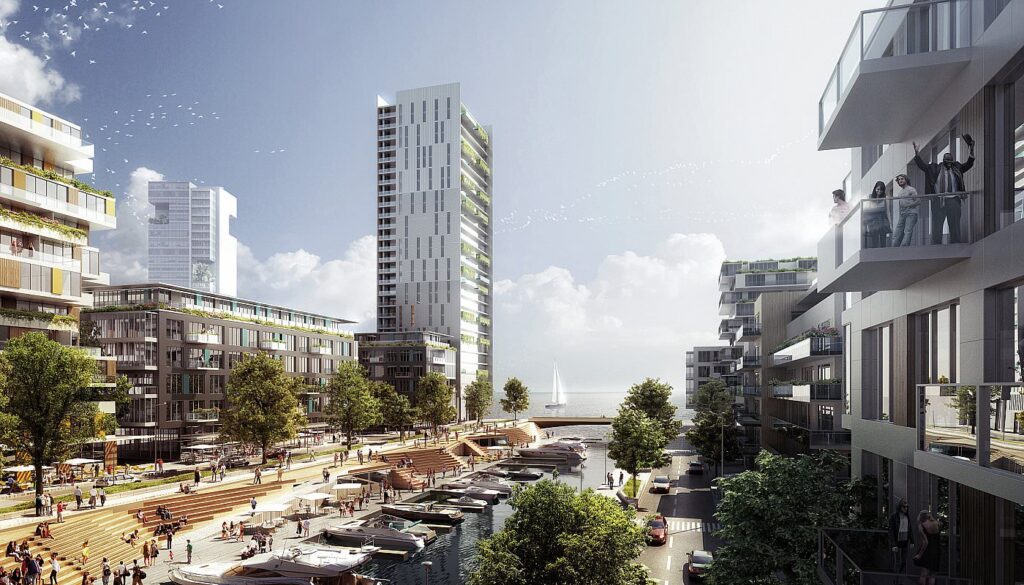
Architects: SKIDMORE, OWINGS & MERRILL
Location: Chicago, Illinois
Program: Mixed Use and Transportation
Site Area: 589 acres
Project Year: 2010
Related articles

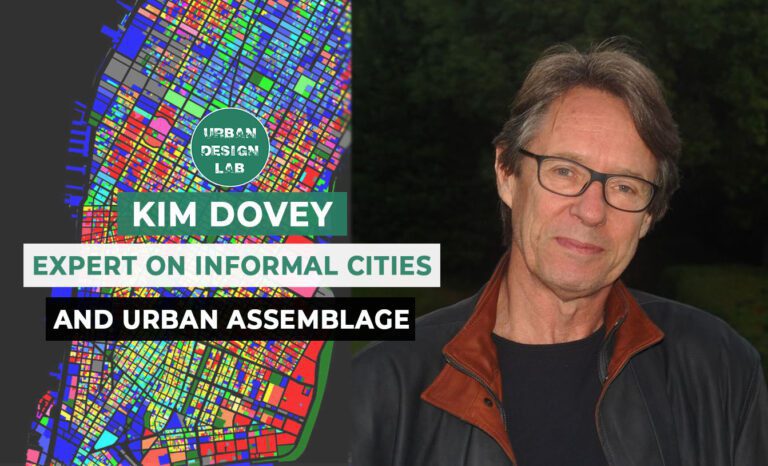
Kim Dovey: Leading Theories on Informal Cities and Urban Assemblage
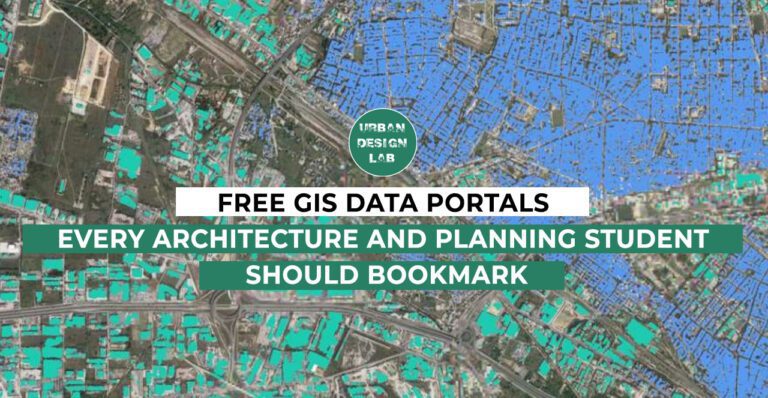
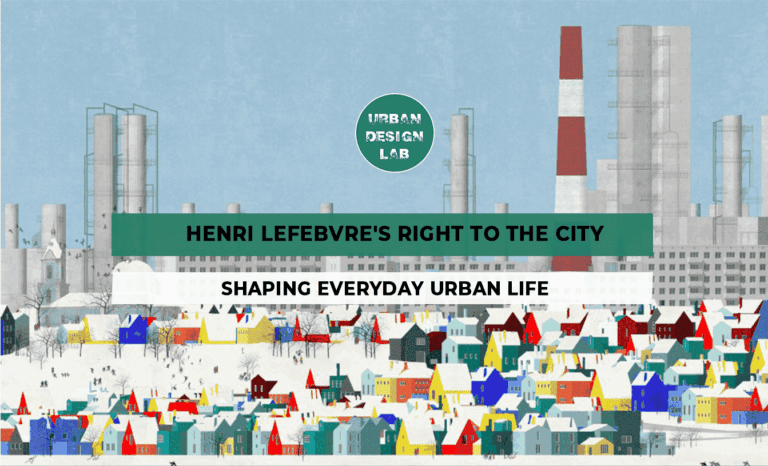
Henri Lefebvre’s Right to the City: Shaping Everyday Urban Life
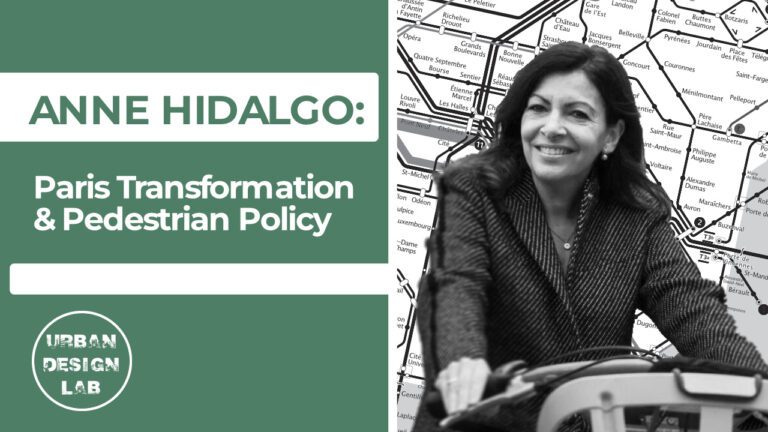
Anne Hidalgo – aris Transformation & Pedestrian Policy
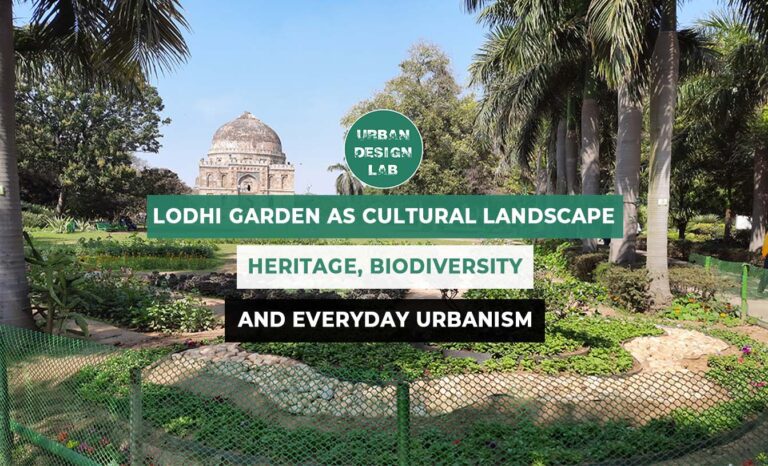
UDL GIS
Masterclass
GIS Made Easy – Learn to Map, Analyse, and Transform Urban Futures
Session Dates
23rd-27th February 2026

Urban Design Lab
Be the part of our Network
Stay updated on workshops, design tools, and calls for collaboration
Curating the best graduate thesis project globally!

Free E-Book
From thesis to Portfolio
A Guide to Convert Academic Work into a Professional Portfolio”
Recent Posts
- Article Posted:
- Article Posted:
- Article Posted:
- Article Posted:
- Article Posted:
- Article Posted:
- Article Posted:
- Article Posted:
- Article Posted:
- Article Posted:
- Article Posted:
- Article Posted:
Sign up for our Newsletter
“Let’s explore the new avenues of Urban environment together “


























