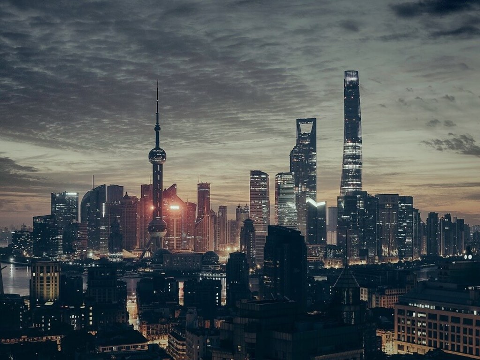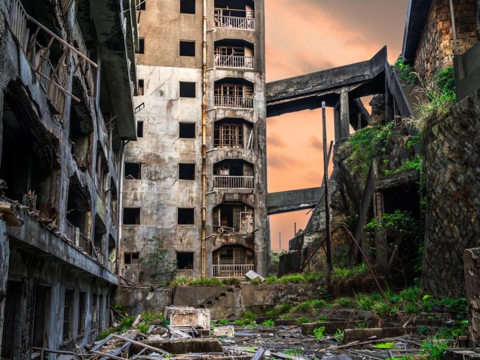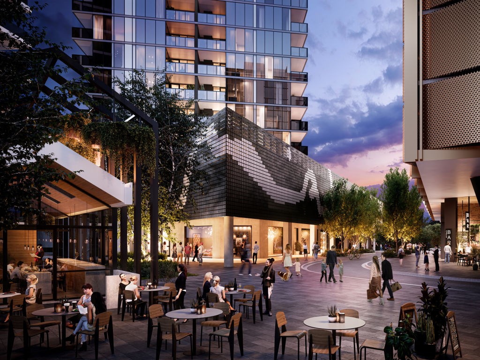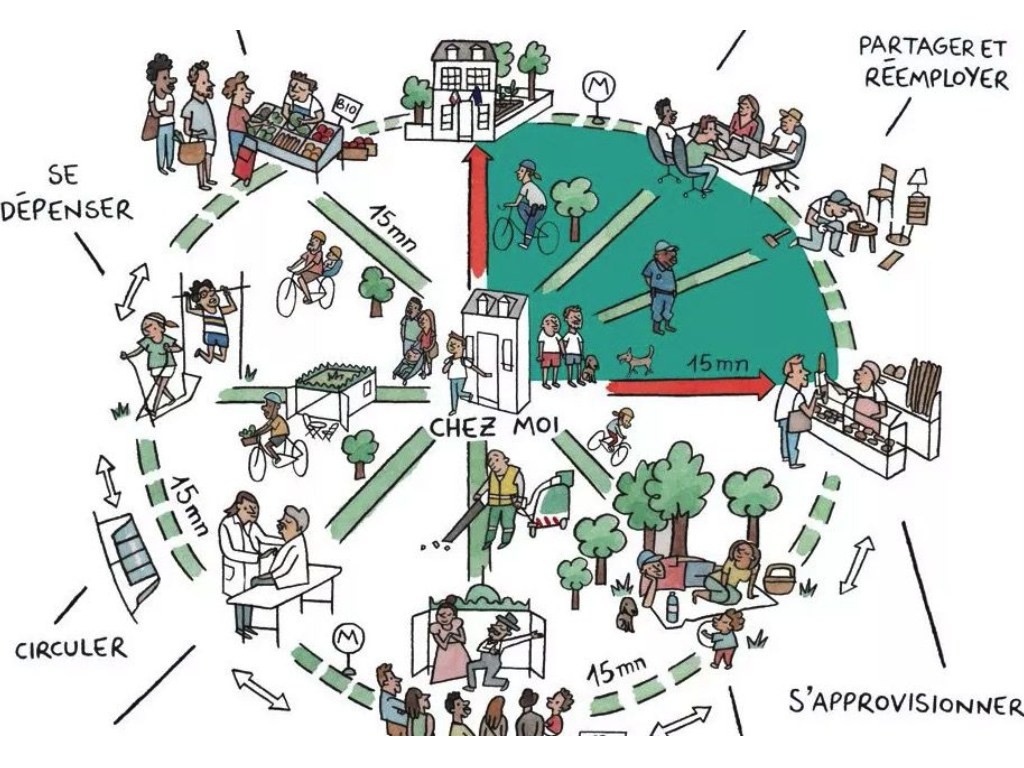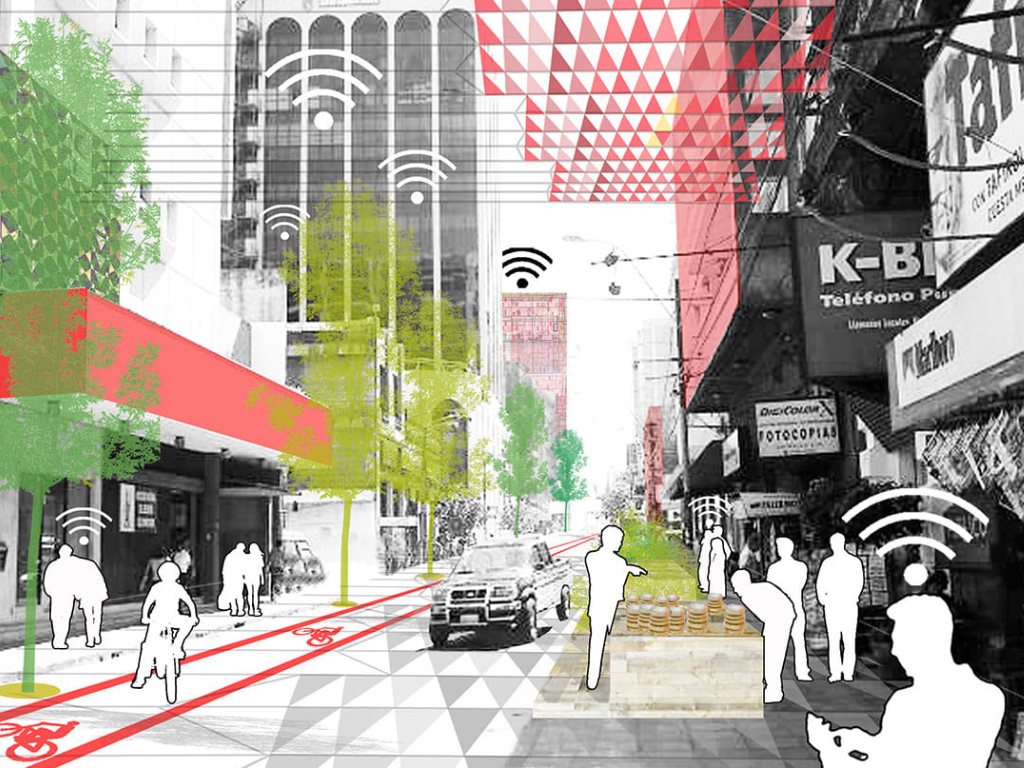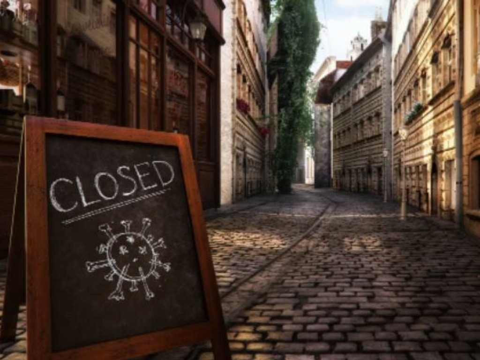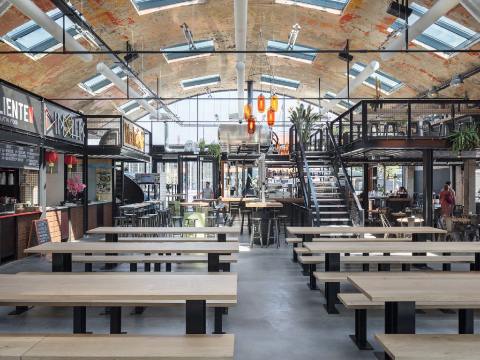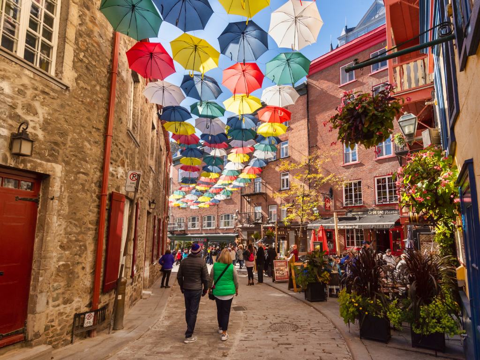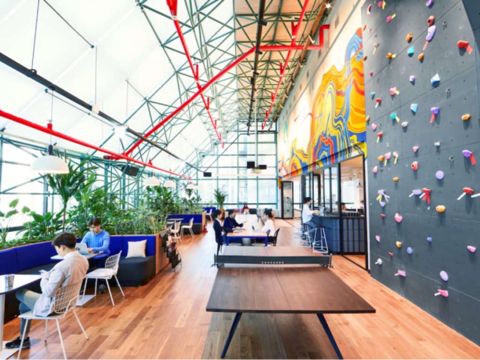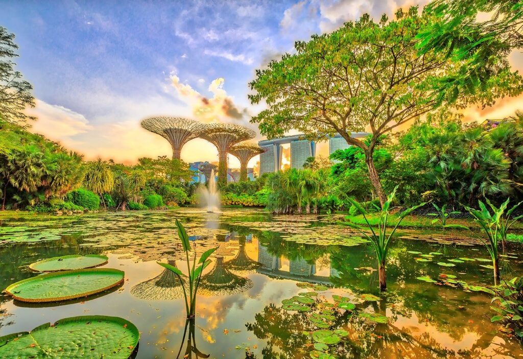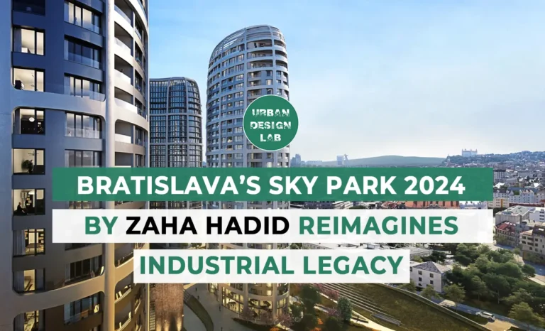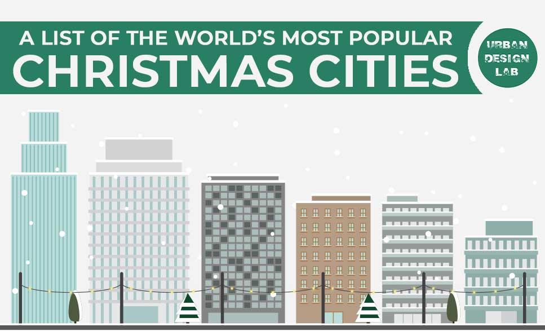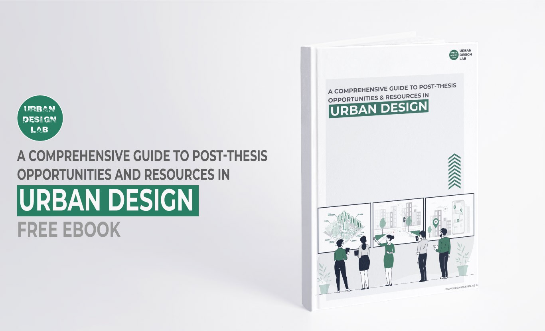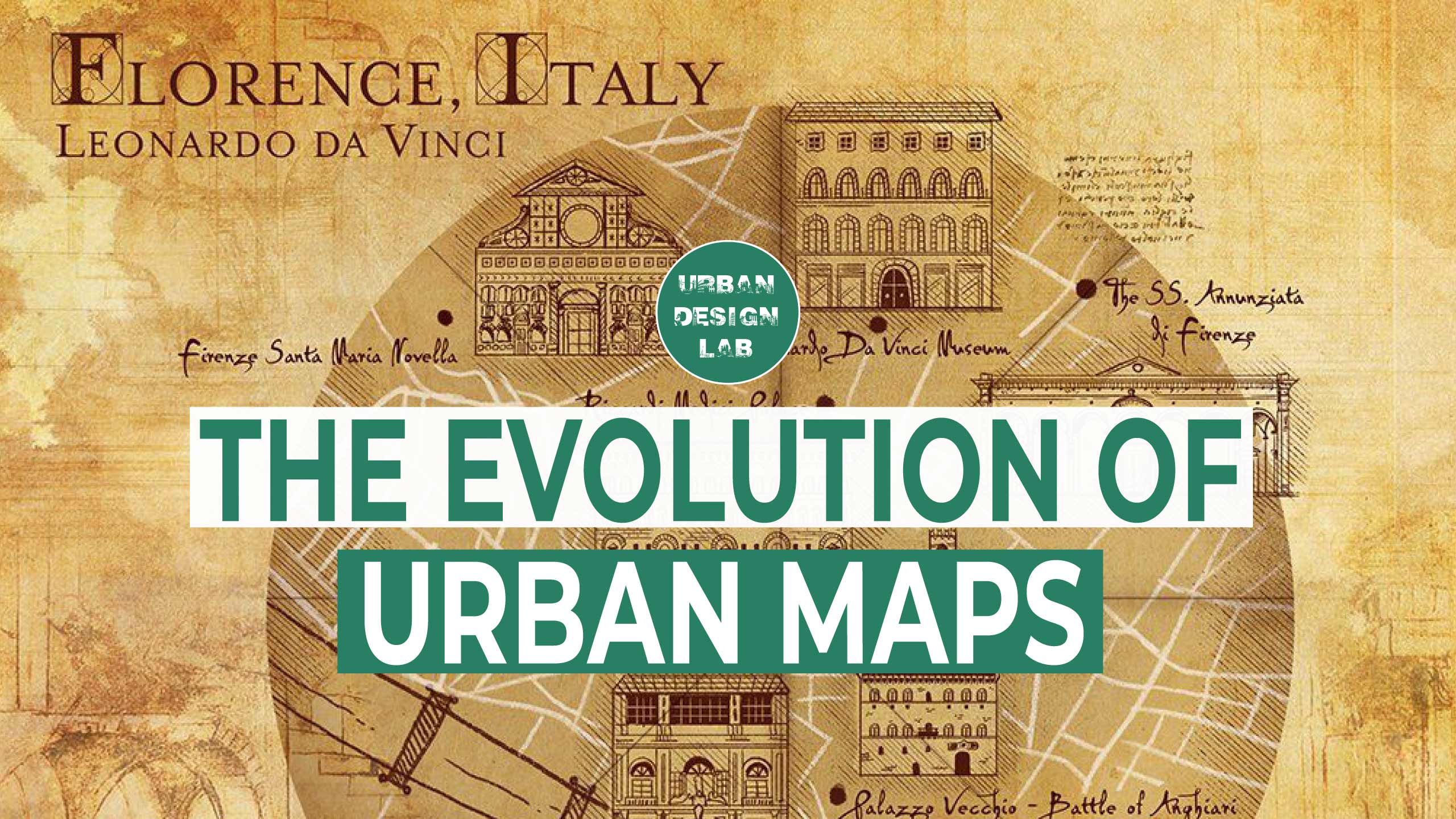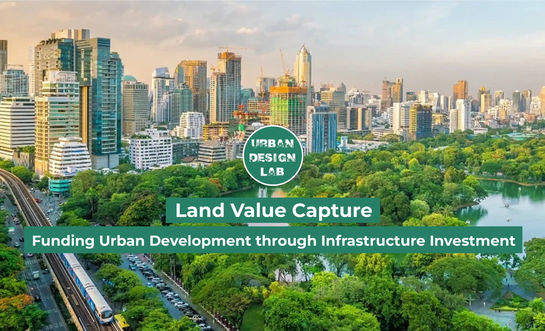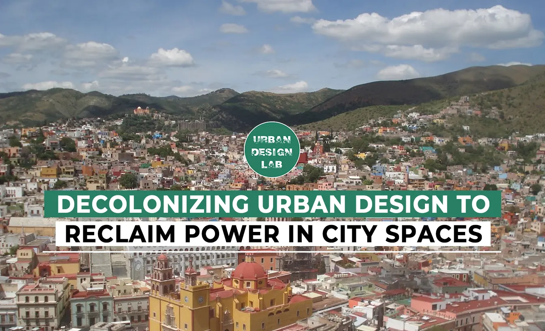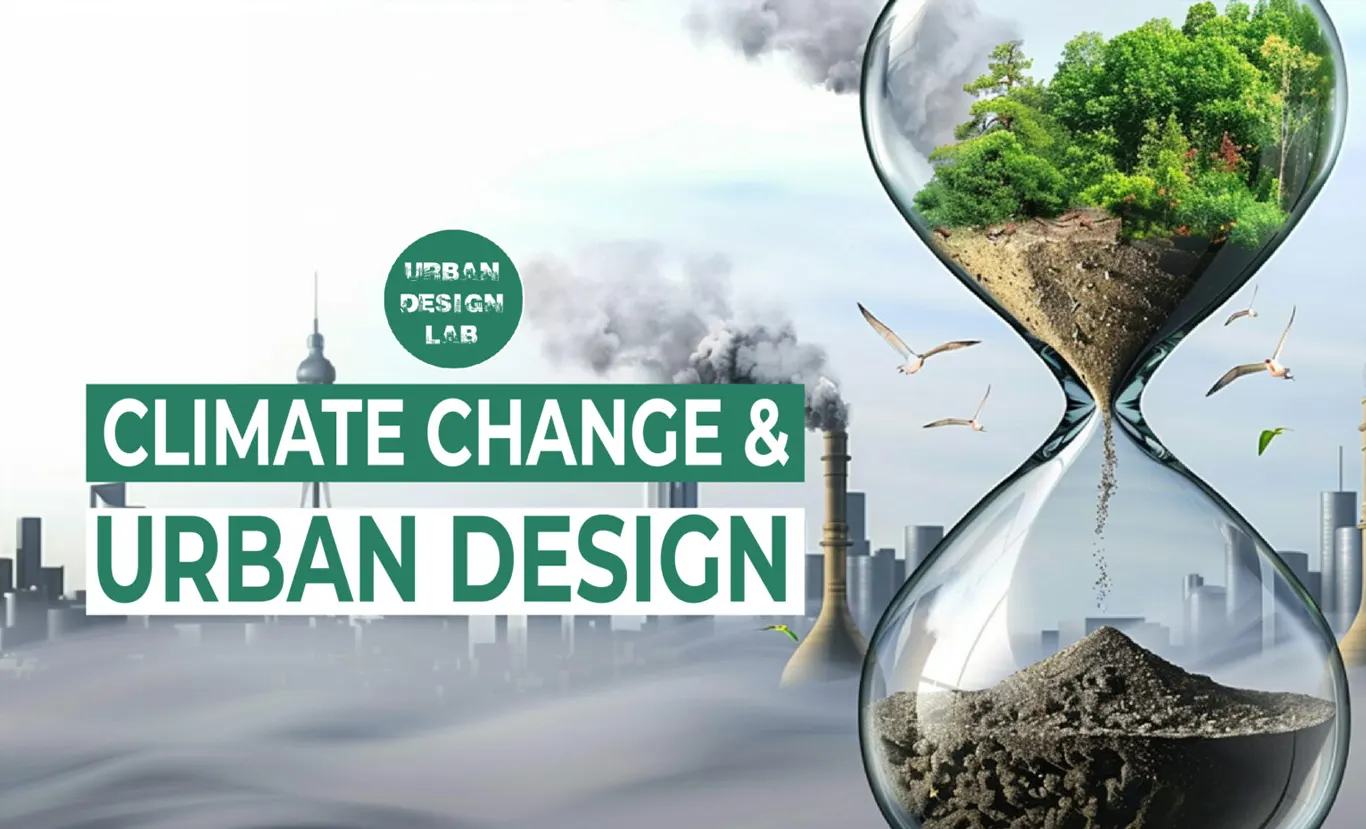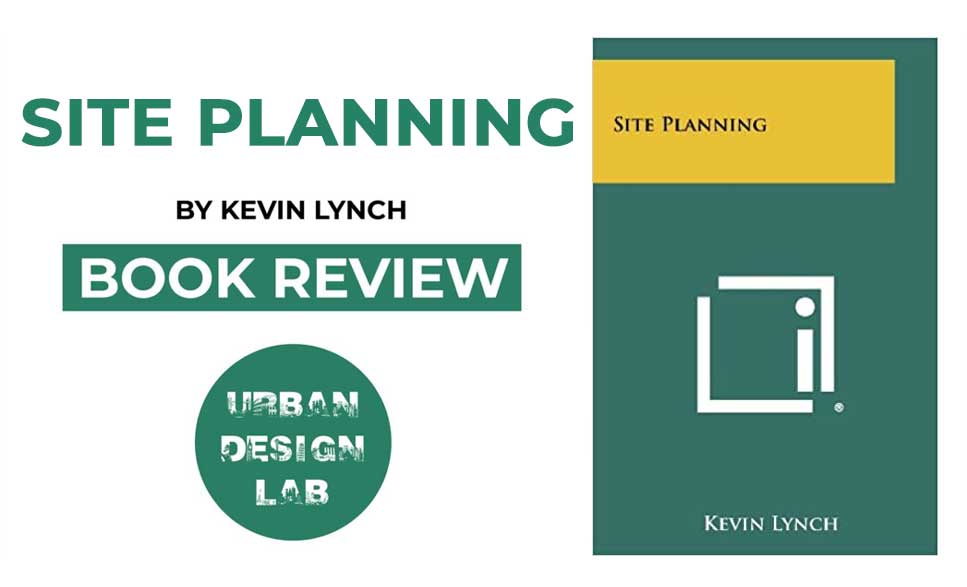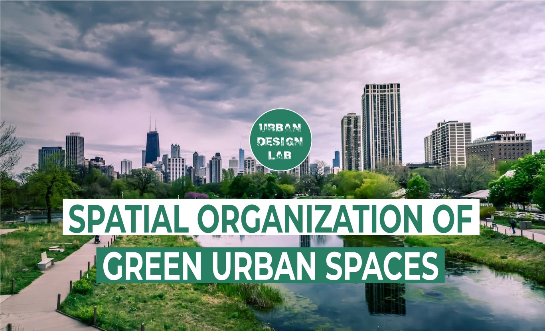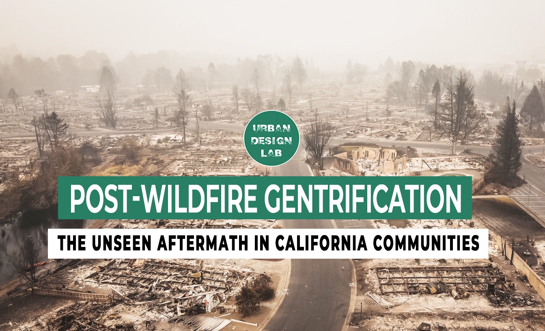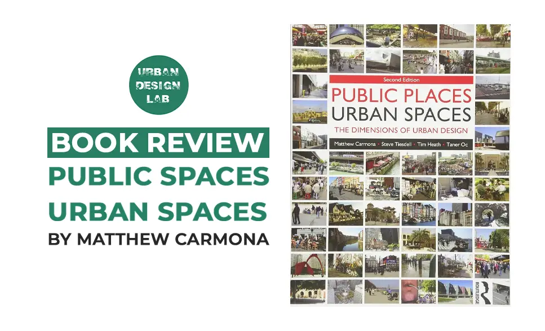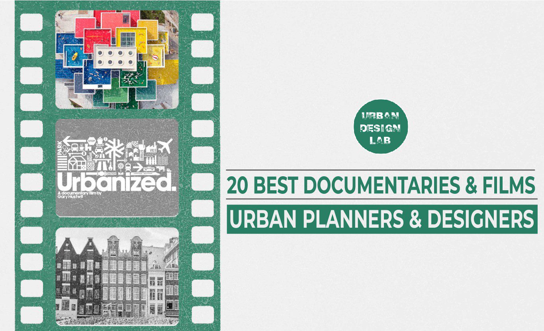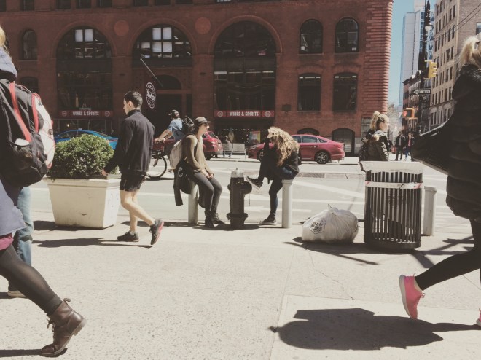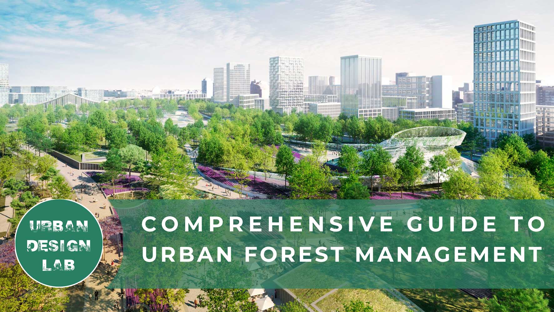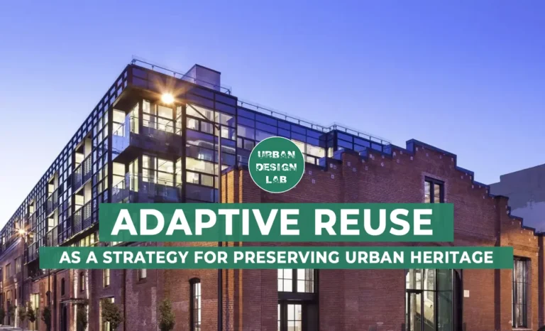
Creation of Dead Edges and its Reversing Strategies

Introduction
The evolution of cities today has led to the development of dead edges. This is causing a reduction in the activity levels of the built environment. As a response, cities offset more development to make up for this, leading to city expansion, called urbanization. Urbanization may lead to by-products of segregation, polarization and urban sprawls. Further, urban sprawl induces cars, one of the leading causes of carbon emissions, causing climate change.
The growth of cities or urbanisation also involves cutting down trees, new development on the city periphery and abandoning the city’s existing dead edges. All these factors are one of the primary reasons for the city’s growing carbon emissions. However, the increasing city population also plays a significant role in the urbanisation and expansion of cities. But the growing population in cities can be dealt with through well-designed cities involving high density, compact and mixed-used development which is well connected through public transport and has a good balance of open and green spaces. Moreover, these city’s abandoned and stray areas are dealt with right away through revitalisation and regeneration concepts.
Dead Edges of cities
Dead edges of cities refer to the areas that lack active engagement. As a result, these spaces remain empty and deprived of people dues to various reasons. These reasons, to name a few are blind walls, ‘lacking eyes’ or windows on the street, lack of streetlights, feeling of insecurity, abandonment, invaluable land, useless, outdated and non-appealing. Therefore, instead of leaving these places unattended, it is necessary to revive them using precise design strategies specific to the location. Increasing the vitality through placemaking is the focal element which creates an active and healthy urban environment. Attending dead edges also aids in creating diverse areas which are exciting and attracts people to reside, thrive and work. It also aids in reducing city expansion which in return aids in the mitigation of climate change.
In order to avoid dead edges, it is necessary to make a porous design which provides good visual connections with the immediate surroundings and activates impermeable edges. It also aids in avoiding blind walls and increases the eye on the street factor. One of the indicators of achieving this is to have several doors and windows directly visible to the pathway users. This is beneficial for both the passer-by and the people inside the buildings. This can be achieved by having active rich boundaries rather than blank and passive. The permeability will make spaces more inviting and approachable for the people. The walking experiences and the street life becomes more enjoyable due to active edges.
This article will further explain ways of permeability which will aid in revitalising dead edges.
Mixed-Use Development: Urban Villages
The concept of mixed-use development includes a mixture of types of activities within a catchment area which is walkable within 15 minutes. It makes sure the region is active and vigour at all times. Dead edges or derelict shells can be revitalised through mixed-use planning by promoting an active environment. It also uses biophilia to reinforce an attractive city region.
A city must have mixed-use composition when developing. This makes sure there is enough life in the area at all times. The composition of mixed-use development includes residential space, services, amenities, lively green spaces, public gathering spots, and the regeneration of historic buildings and places while preserving their essence. The mixed-use development also involves the diverse design and architectural styles, including a range of historical periods giving the users a choice and variety. In addition, the region of mixed-use development offers proximity to users and residents within the catchment area.
Instead of a monocentric model, cities should use polycentric models where there are various mixed-use city centres incorporated within a city. This type of model is self-sufficient and sustainable. This is because a polycentric model enables the success of the city’s multiple 15-minute mixed-use catchment areas. As a result, areas lacking activity can be regenerated and useful effectively, providing consistent activity and encouraging the growth of urban villages. This type of development also increases interaction and creates social activity for users.
Revitalisation of Buildings: Adaptive Reuse
Everything man-made has a life span and does not last forever. The same applies to buildings. Over time buildings get old and weak. In some cases, these buildings are left abandoned, and new buildings are constructed. In other cases, the buildings are demolished for new construction. Both of these methods involve vast amounts of carbon emission. Therefore, ways of strengthening these weakening buildings are a way of saving costs and reducing the carbon emissions evolved in new construction.
Sometimes situations also cause the abandonment of buildings. An example of the reason for the abandonment of buildings is the pandemic. The pandemic drove a massive number of people to the home office, increasing the number of disused buildings. Post the pandemic, various companies continue home offices, causing earlier office buildings to no longer to serve their purpose or functionality. These empty and dark buildings reduce the ‘eye on the street’ concept, accelerating a sense of unsafety for people and causing a lack of people in the area. Although these empty office buildings are often well connected with public transport with attractive locations, they block essential circulation routes, acting as blockades.
These regions are a key to the city’s future development and can be revitalised using the concept of ‘adaptive reuse’. The process involves repurposing the use of an existing structure. This means the purpose of the building changes from the original design intention, which is cheaper and would involve fewer carbon emissions than new construction. ‘Adaptive reuse’ aids in preventing dead edges and blockades in the urban fabric and activating them. Therefore, using these sites’ desirability, office buildings that are no longer functional can be made active by changing the purpose of the building and repairing the existing damage to city vitality.
Adaptive reuse enforces the idea of reusing any existing building which is no longer in use, not necessarily historical buildings. This is an effective regeneration method for sites that no longer provide a future vision that is flexible and easy to apply.
Defeating Car Dependency: Pedestrianisation
The use of the classical approach to pedestrianisation in urban planning was extensive in the pre-automobile society. However, in today’s time, the construction of cities around automobiles is seen as an outdated approach giving rise to the reflection of pedestrianization. As a result, pedestrianization is remerging and is necessary to achieve a 15-minute city concept or urban village. Therefore, it is imperative to prioritize pedestrianization with the notion of defeating motorized vehicles, which are a massive contributor to climate change and creating walkable neighborhoods.
Mixed-use development encourages inhabitants to cycle and walk rather than car dependency, reinforcing the viability of walkability. Pedestrianisation provides easy to follow, well-lit and comfortable routes, which are safe and attractive with robust connectivity, direct routes and crossing, and convenience. The whole idea of a compact city should be developed keeping in mind pedestrian traffic. This is because the pedestrians will be using activities offered by the compact mixed-used developments throughout the day.
Hybrid Working and Pop-Up Offices
Covid has led to a change in the perception of the way of working globally. As discussed earlier, many business buildings have been emptying since a considerable number of people have been working in a hybrid model since the post-pandemic. Since the pandemic, it has become increasingly clear that a hybrid form of work environment is more flexible and is also inevitably in this age of digitalisation. Rigid offices are outdated, a thing from the past and a hybrid way of working are emerging. Therefore, vacant buildings may be converted into places where people can come and work. These office spaces are open to all and are called pop up offices. People from all over can approach anyone or mix various pop-up offices and work flexibly.
WeWork is a type of an operational pop-up office which is functional in various cities globally. WeWork reimagines working as a flexible work destination. The world is headed towards a future of pop-up parks which is more sustainable. This is beneficial in terms of retrofitting and adaptive reuse projects and improving and regeneration of cities. Pop-up offices in existing unutilised offices will revive active working hubs in existing areas with already well-connected pedestrians and routes with strong public transport connections. An example of this is the transformation of No. 1 Poultry into a mixed-use development inclusive of WeWork for 2800 working spaces in London. This transformation has led to the preservation of the structure. However, inspired by the surroundings, the facade has been renovated and complemented with careful colour selection, furnishings and artwork, preserving local identity and culture. As a result, the structure preserves London’s heritage while reviving a stagnant space which offers a flexible working solution and creates an exciting social hub.
Pop up offices enforces the creation of numerous polycentric model or various urban villages located near residential areas. Therefore, people will not have to travel long distances; this will cut costs, defeat automobile dependency, and mitigate climate change. Additionally, it will activate dead edges and unused buildings lacking functionality.
Biophilic Design: Integration of Green Spaces
Biophilic design is the integration of green spaces or nature in cities. This has proven to have positive effects in terms of attractiveness, richness and robustness, which has proven to improve human health. Health biophilic design also increases the biodiversity of a region and creates a wider environment. It also induces loss of stress levels and pollution and enhances the sense of a place. Biophilic is one of the best ways of regeneration and it creates an oasis within an urban sprawl and replenishes dead edges.
The biophilic concept activates dead segments and attractive surroundings, which can be enjoyed while walking or cycling encouraging it. It creates a human-centric environment and green spaces which can be applied anywhere, including historical or contemporary fabric. The concept can be used in different ways. Its application can be horizontally and vertically, such as enclosing a space or a building in a green blanket in the form of organic shapes, vegetation, and natural elements which mimic surroundings or nature itself. It is proven that regeneration strategies integrated with biophilic features are highly effective in applying to adaptive reuse projects, transformational projects, pedestrian-oriented cities and mixed-use development.
References
Cho, I.S., Heng, C., Trivic, Z. (2016). Re-Framing Urban Spaces: Urban Design for Emerging Hybrid and High-Density Conditions. New York, NY: Routledge.
Ildikó Leete, R. (2022). 5 Regenerative Strategies to Activate the Dead Edges in our Cities Post-Pandemic. [online] ArchDaily. Available at: <https://www.archdaily.com/978256/5-regenerative-strategies-to-activate-the-dead-edges-in-our-cities-post-pandemic> [Accessed 19 May 2022].
About the Author
An Urbanist, Researcher and Architect, She wants to use her expertise to make changes to urban communities and mitigate climate change through sustainable urban planning, research and innovative solutions.
Related articles
UDL GIS
Masterclass
GIS Made Easy – Learn to Map, Analyse, and Transform Urban Futures
Session Dates
23rd-27th February 2026

Urban Design Lab
Be the part of our Network
Stay updated on workshops, design tools, and calls for collaboration
Curating the best graduate thesis project globally!

Free E-Book
From thesis to Portfolio
A Guide to Convert Academic Work into a Professional Portfolio”
Recent Posts
- Article Posted:
- Article Posted:
- Article Posted:
- Article Posted:
- Article Posted:
- Article Posted:
- Article Posted:
- Article Posted:
- Article Posted:
- Article Posted:
- Article Posted:
Sign up for our Newsletter
“Let’s explore the new avenues of Urban environment together “


