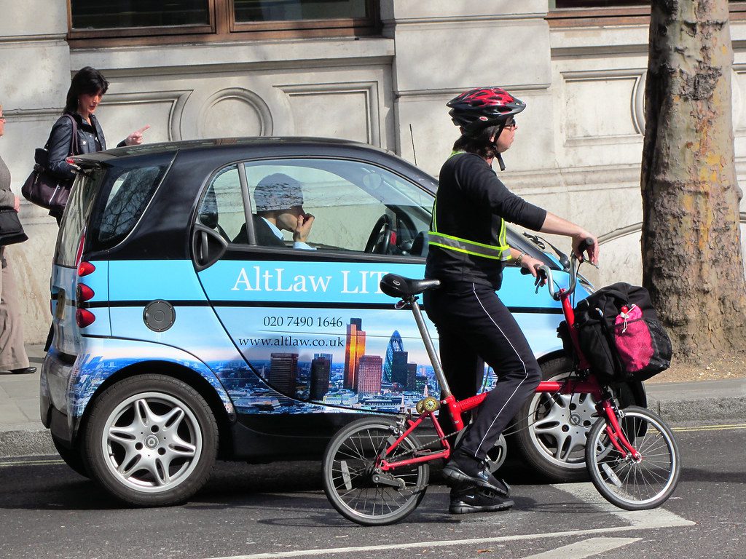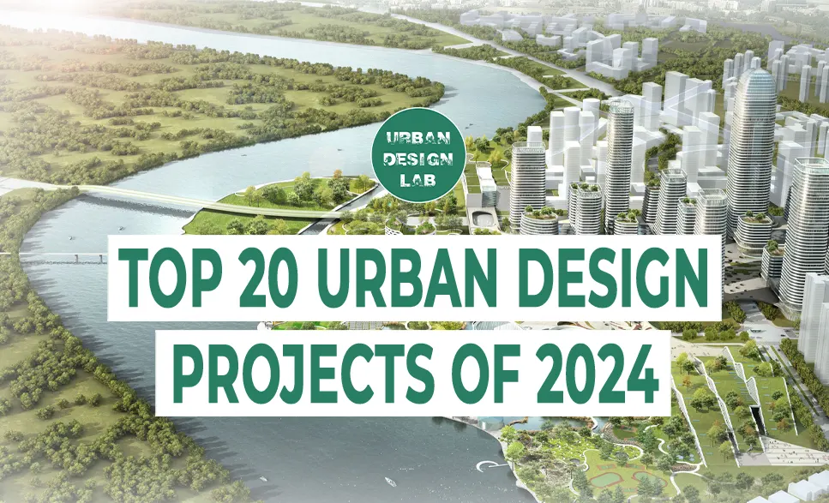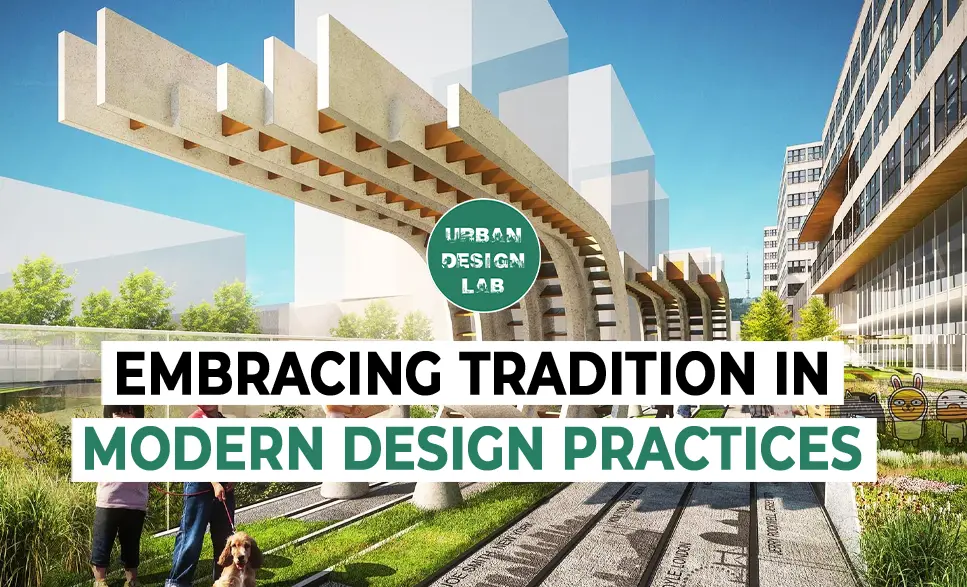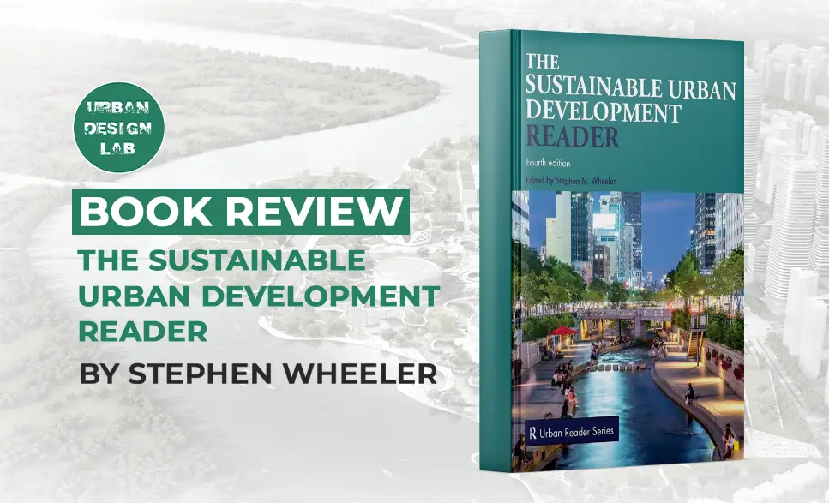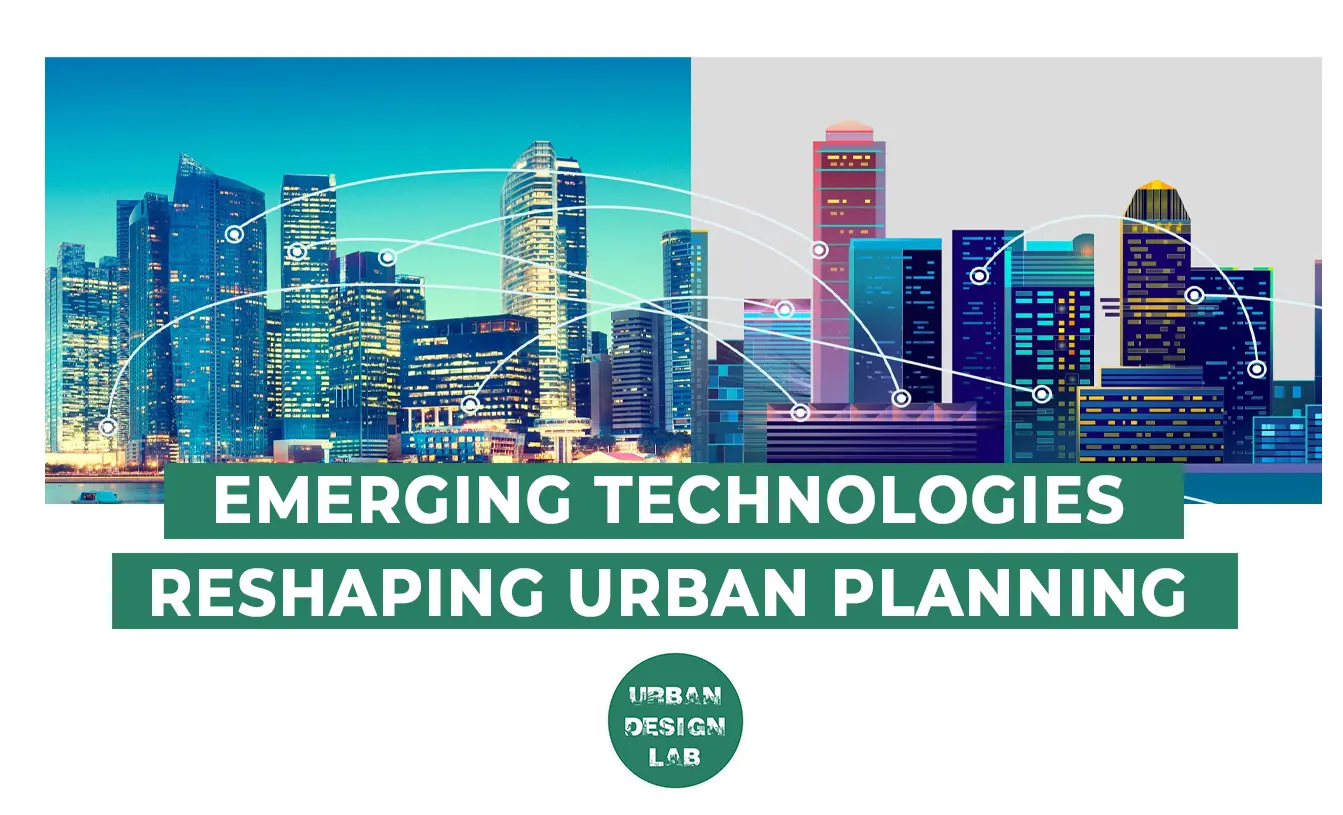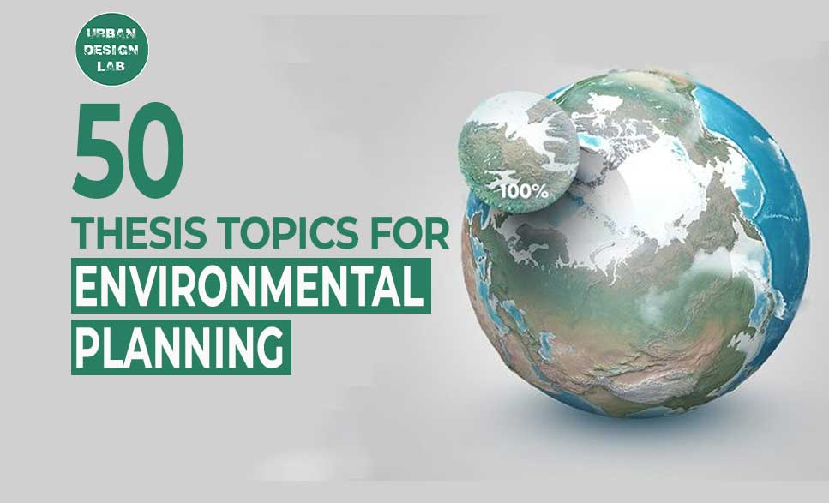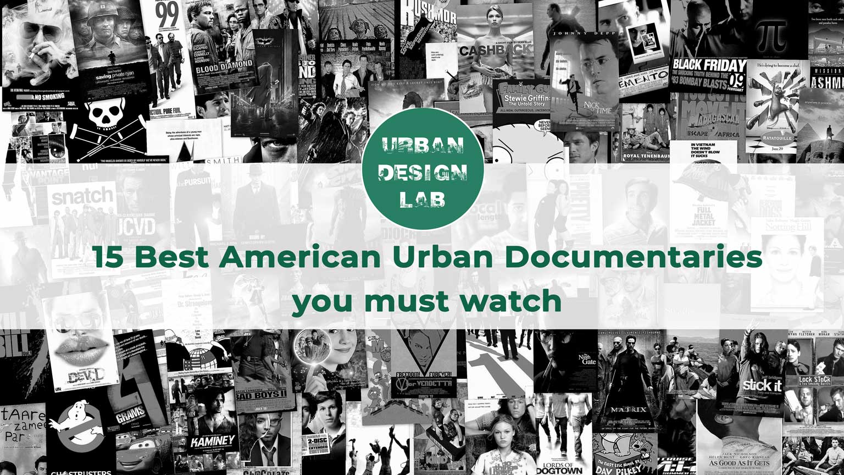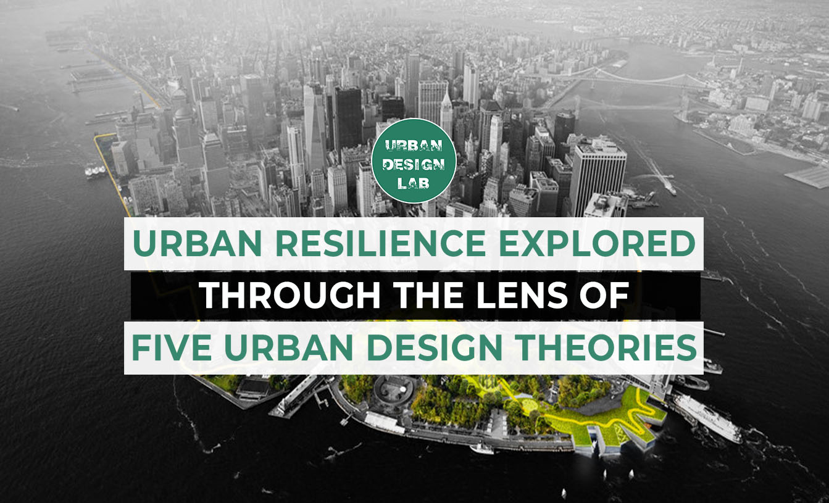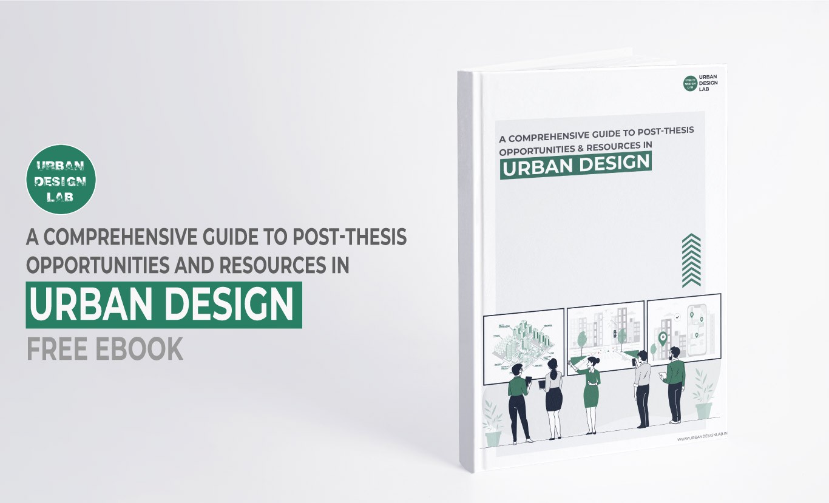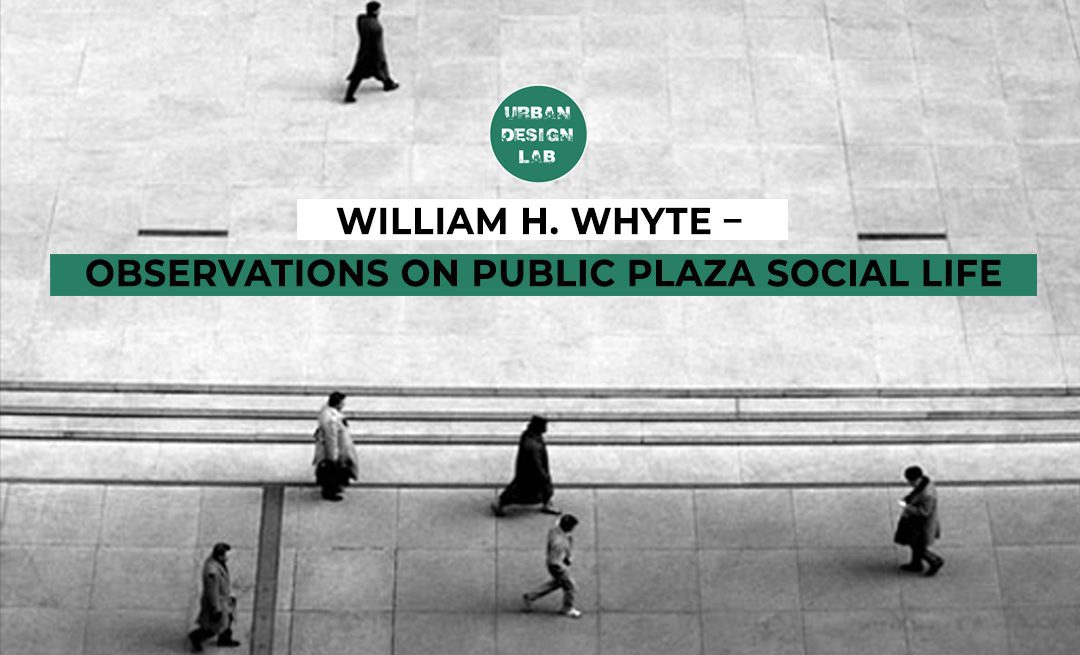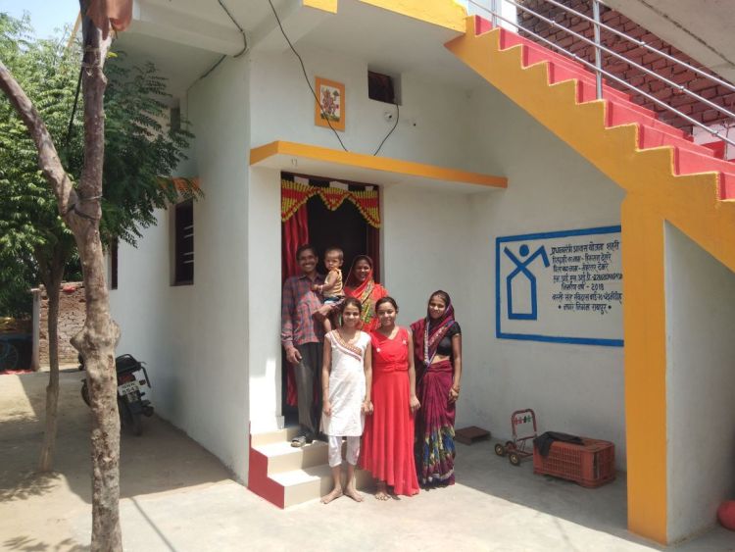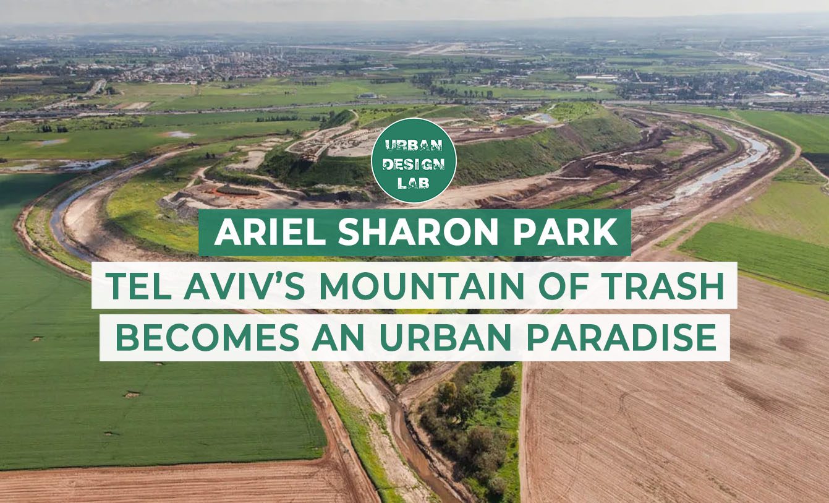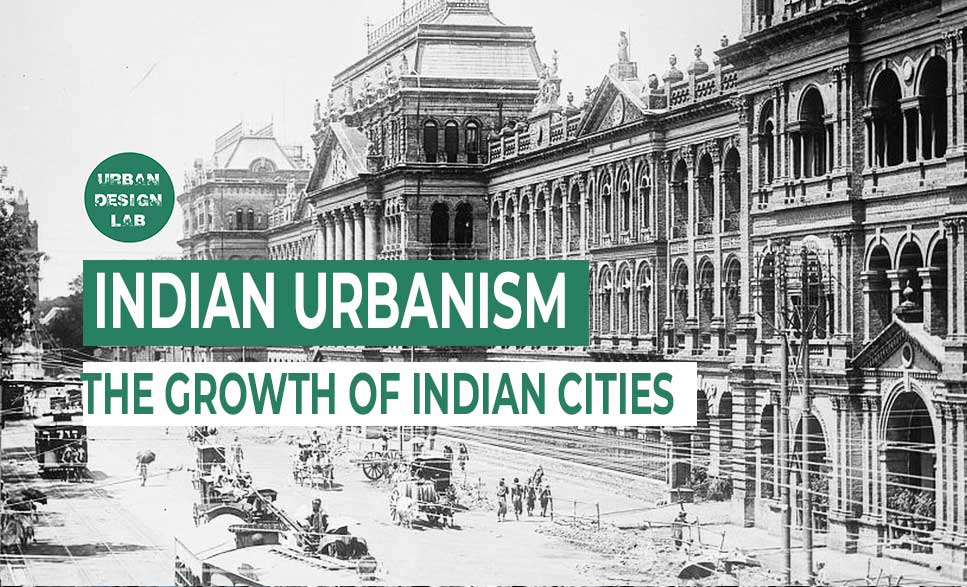
How AI Powers Real-Time Zoning and Infrastructure Simulations for Cities
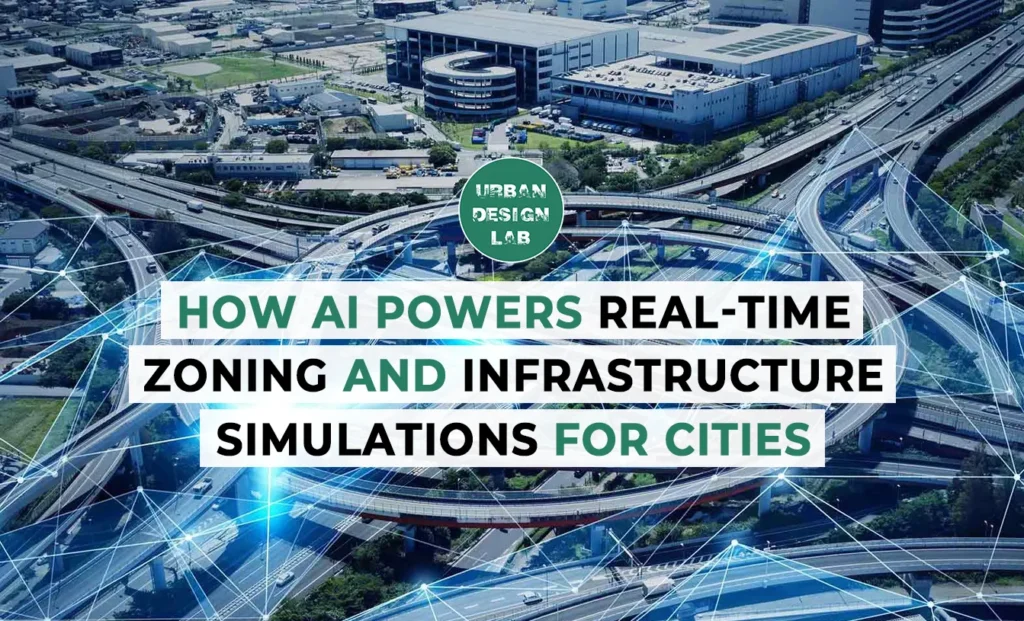
AI-driven real-time zoning and infrastructure simulations are revolutionizing by introducing dynamic, data-informed, and responsive decision-making elements in urban planning. At the core, these simulations combine AI with Geographic Information Systems (GIS), IoT sensors, traffic data, and historical development records to model and predict outcomes of zoning or infrastructure changes instantly. This empowers designers and planners to optimize land use, transit systems, and utilities more efficiently. Applications include adaptive zoning that responds to real-time variables like population density or climatic threats. Infrastructure impact analysis allows the cities to anticipate the effects of new developments on real-time traffic inputs, utilities, and public services. Scenario planning, via digital twins, lets planners simulate future conditions—like increased population, etc—and identify optimal strategies for sustainability, cost, and equity. Key technologies fuelling this transformation include machine learning, generative design, satellite imaging, NLP, and IoT-powered edge computing. However, challenges such as data privacy, algorithmic bias, the digital divide, and governance barriers are still a concern but need to be addressed. Ultimately, AI-driven urban simulations offer a more effective path forward for cities that integrate these technologies thoughtfully and will be better equipped to face future challenges and enhance the quality of life for their residents.
The Core Concept: What is AI-Driven Real-Time Simulation?
In this essence, AI-driven, real-time simulation means the integration of artificial intelligence with means of Geographic Information Systems (GIS) data, Internet of Things (IoT) sensors, traffic records, various utility data, with historical development and timeline records. These tools try to enable planners to: Simulate the after-effects of zoning changes instantly while predicting the long-term consequences of any specific decision. By continuously ingesting data from real-time sources; AI models can refine their possibilities and suggest how to stay aligned with current realities. Traditional zoning maps are very static and often reactive. With the help of AI, cities can implement technology like adaptive zoning, where land use designations shift in response to real-time aspects i.e. population density, economic activity, or environmental threads. Let’s for example consider during peak hours of the market commercial areas might temporarily expand to accommodate foot traffic, or in climate-sensitive zones, AI can identify overbuilt areas and suggest green buffer zones based on heat island effects and flood risk projections shortly. These models help us to make decisions and understand where we need reinforcement before development. How to prioritize investment in utilities while keeping the social or environmental trade-offs exist in various scenarios.
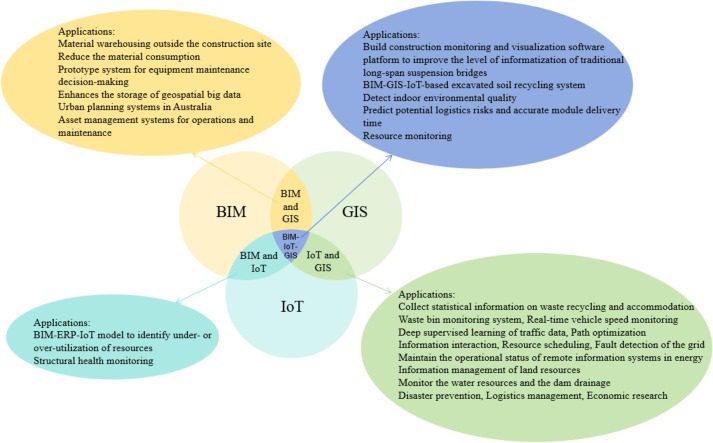
Scenario Planning and Optimization
Urban planners can use AI to test multiple growth scenarios and instantly see their outcomes. The “digital twin” concept creates a virtual model of the city that planners and manipulate safely, and scenarios might include the following: Shortly the Housing schemes will consider 20% more residents while aiming for reducing energy emissions by 40% by 2035 and preparing for an increase in electric vehicle use. AI helps identify the most useful paths to achieve these targets by optimizing for cost, time, sustainability, and equity aspects. Enables forecasting of population growth, traffic patterns, energy use, etc. Propose multiple urban layouts with certain specified goals, such as maximum walkability or disturbance in the environment. Provides updates on land use and infrastructure maps with as minimal intervention as possible. Analyses the citizen feedback and integrates it into planning models. Captures and processes the real-time data from city sensors for on-the-fly decision-making. Planning cycles are shortened from months or years to days or hours, eliminating the guesswork with quantifiable data insights. Visual, real-time models make urban planning more accessible and inclusive. Cities can react to unforeseen changes like pandemics or climate events faster. Better investment decisions save taxpayers money in the long run.
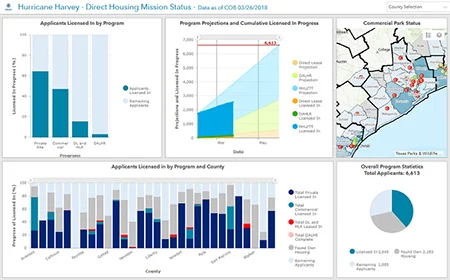
Source: Website Link
Challenges and Considerations
While however bright and beautiful promisingly it looks the challenges still stand strong like Data Privacy as real-time tracking and data collection must be balanced with citizens’ privacy rights and consent. Without careful training and oversight, models may reinforce existing social inequities which remain unsettled and result in future chaos. Not all cities have the technological infrastructure or skilled workforce to adopt these tools and dynamic zoning may require legal reforms and new frameworks of accountability. Government and other stakeholders should participate in this initiative of building a bright future based on Artificial Intelligence, IoT, and virtual simulations.
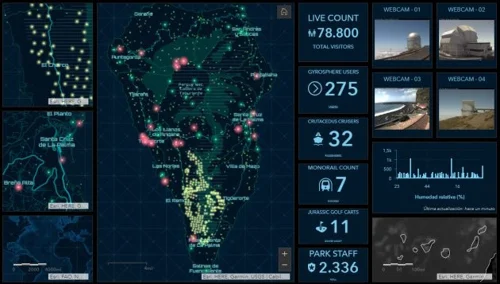
Real-Life Case Study: Sidewalk Toronto – Alphabet’s Smart City Project
Toronto, Canada: Project by Sidewalk Labs (a subsidiary of Alphabet/Google) in partnership with Waterfront Toronto. The Sidewalk Toronto was a proposed in 12-acre smart neighborhood on Toronto’s eastern waterfront, with the aim to use AI, sensors, and real-time simulations to dynamically adjust zoning regulations with a better-optimizing infrastructure performance and improve mobility, housing, and sustainability. Core Technologies used were like: AI/Tech Feature in mixed-used zoning to maximize walkability and economic diversity. The infrastructure Simulation core was a digital twin model, utility load, and environmental impacts on a real timeline. Modular buildings were proposed for floorplans with material optimization using Key Features & Innovations the project had was its dynamic Zoning, a live, data-rich model updated by sensors and AI forecasts to help traffic flows, building energy loads, and affordability impacts of zoning changes. The project was successful in demonstrating how AI and data could drive smarter, faster urban decision-making with Propose of sustainable infrastructure: heated sidewalks, smart waste management, and renewable energy integration. Massive public backlash over data privacy, surveillance, and corporate control is still a concern. The project was eventually canceled in 2020, partly due to the COVID-19 pandemic and political resistance.
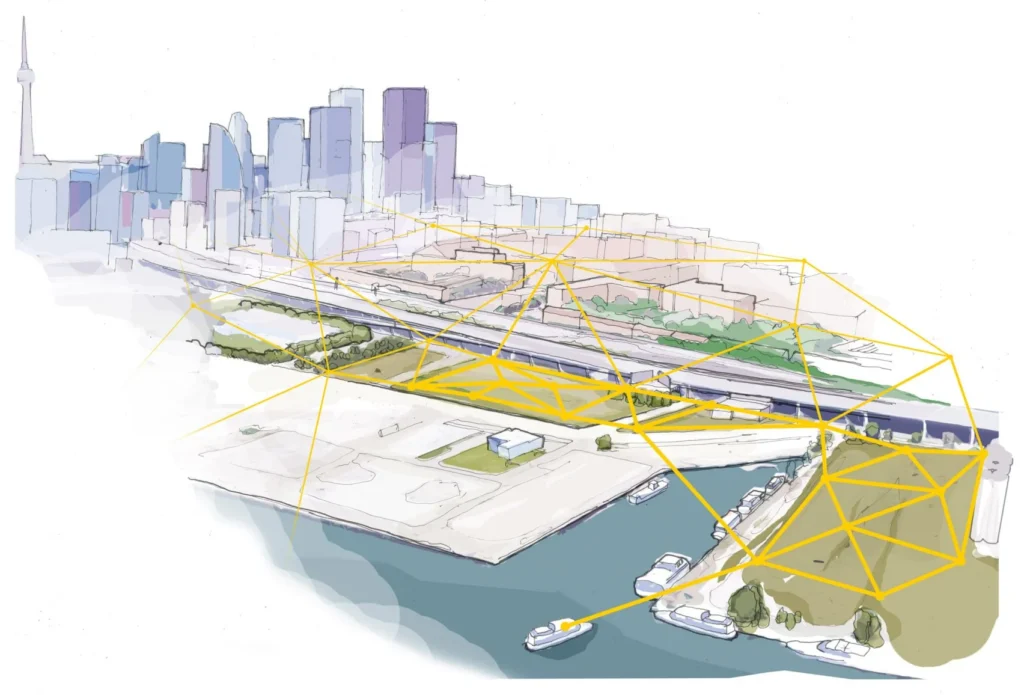
Virtual Singapore – National Digital Twin, Singapore
Singapore’s National Research Foundation + GovTech + Dassault Systèmes Ai Integration is a real-time digital twin of the entire nation, simulates zoning changes, infrastructure planning, and emergency responses and AI & machine learning usage to forecast Traffic congestion, Energy consumption, and Population movement patterns. This project will simulate how new developments affect surrounding zones. An AI-driven tool for urban redevelopment, optimizing housing layouts and land use. Virtual Singapore, is a 3D digital twin used to test zoning, green buildings, and transport plans. The Green Mark Scheme was introduced to achieve 40% of buildings being certified as green. Further Smart Water Grid came with AI to detect leaks and forecast water demand. And at last Autonomous EV Trials: Reducing carbon transport footprint in Marina Bay and Punggol districts
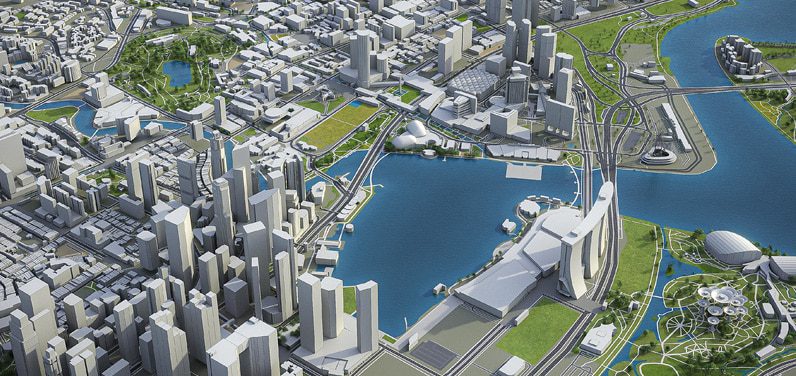
Conclusion
The integration of AI into urban planning marks a significant leap forward in how cities are designed, managed, and experienced. Governments, urban planners, and technologists must collaborate to ensure that AI-powered planning remains ethical, inclusive, and responsive. Real-time zoning and infrastructure simulations are no longer futuristic concepts—they are the new foundation for building smart, resilient cities. As this technology matures, cities that embrace it early stand to gain significant advantages in sustainability, liability, and economic competitiveness.
References
- Liu, X., Antwi-Afari, M. F., Li, J., Zhang, Y., & Manu, P. (2025). BIM, IoT, and GIS integration in construction resource monitoring. Automation in Construction, 174, 106149. https://doi.org/10.1016/j.autcon.2025.106149
- What Is a Geographic Information System (GIS)? (n.d.). Spiceworks. https://www.spiceworks.com/tech/tech-general/articles/geographic-information-system/
- AI in Architecture: The Key to Enhancing Design Efficiency and Gaining a Competitive Edge. (n.d.). Www.e-Zigurat.com. https://www.e-zigurat.com/en/blog/ai-in-architecture-guide/
- 7. AI in Architecture: Benefits, Use Cases, and Examples. (2025, May 30). OpenAsset. https://openasset.com/resources/ai-and-architecture/
- Steenson, R. (2019, April 25). The history of Geographic Information Systems (GIS) | BCS. Www.bcs.org. https://www.bcs.org/articles-opinion-and-research/the-history-of-geographic-information-systems-gis/
- Mansourihanis, O., Maghsoodi Tilaki, M. J., Armitage, R., & Zaroujtaghi, A. (2025). Evolution and prospects of Geographic Information Systems (GIS) applications in urban crime analysis: A review of literature. Remote Sensing Applications: Society and Environment, 38, 101583. https://doi.org/10.1016/j.rsase.2025.101583
- Piras, G., Muzi, F., & Virginia Adele Tiburcio. (2024). Enhancing Space Management through Digital Twin: A Case Study of the Lazio Region Headquarters. Applied Sciences, 14(17), 7463–7463. https://doi.org/10.3390/app14177463

Pawar Ishika Ramesh
About the Author
Architecture Student | Sustainability Enthusiast | Research interest in C&D Waste Management
Ishika Pawar is a passionate storyteller with a background in architecture and urban design, now expanding into journalism to explore the intersections of design, culture, technology, and society. She has a keen eye for detail, the ability to translate complex ideas into compelling narratives & committed to uncovering insightful stories.
Related articles


Architecture Professional Degree Delisting: Explained

Periodic Table for Urban Design and Planning Elements


History of Urban Planning in India
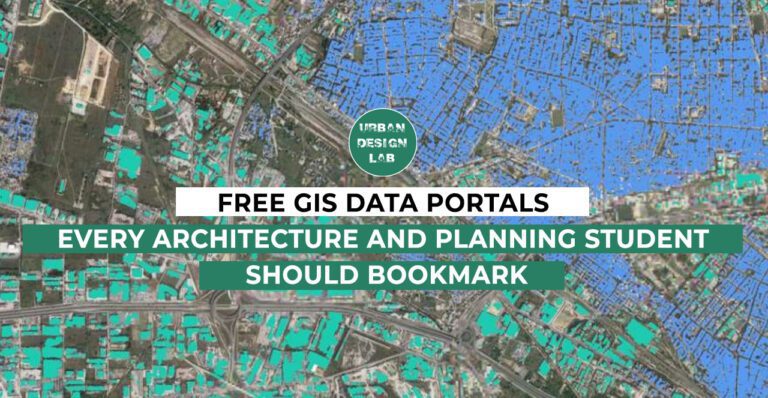
UDL GIS
Masterclass
GIS Made Easy – Learn to Map, Analyse, and Transform Urban Futures
Session Dates
23rd-27th February 2026

Urban Design Lab
Be the part of our Network
Stay updated on workshops, design tools, and calls for collaboration
Curating the best graduate thesis project globally!

Free E-Book
From thesis to Portfolio
A Guide to Convert Academic Work into a Professional Portfolio”
Recent Posts
- Article Posted:
- Article Posted:
- Article Posted:
- Article Posted:
- Article Posted:
- Article Posted:
- Article Posted:
- Article Posted:
- Article Posted:
- Article Posted:
- Article Posted:
- Article Posted:
- Article Posted:
Sign up for our Newsletter
“Let’s explore the new avenues of Urban environment together “

























