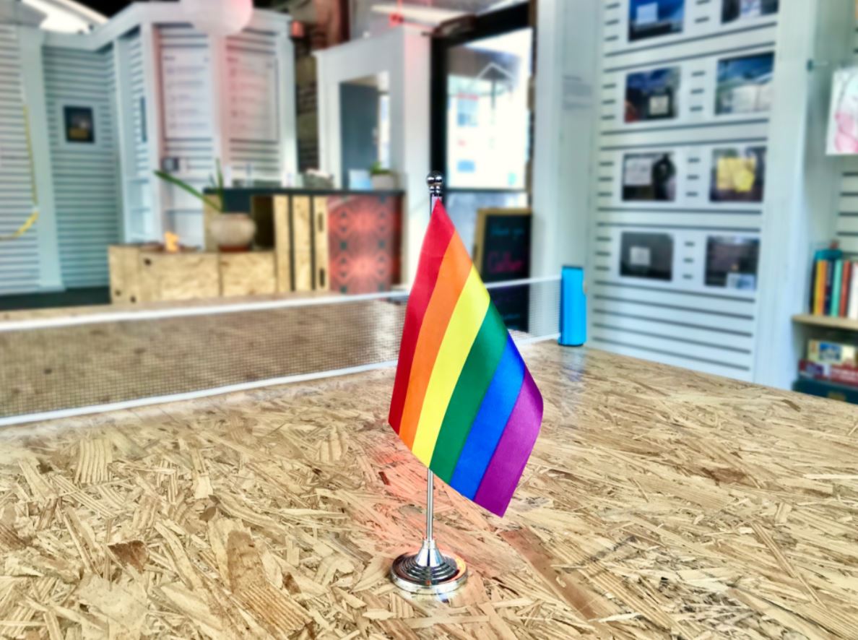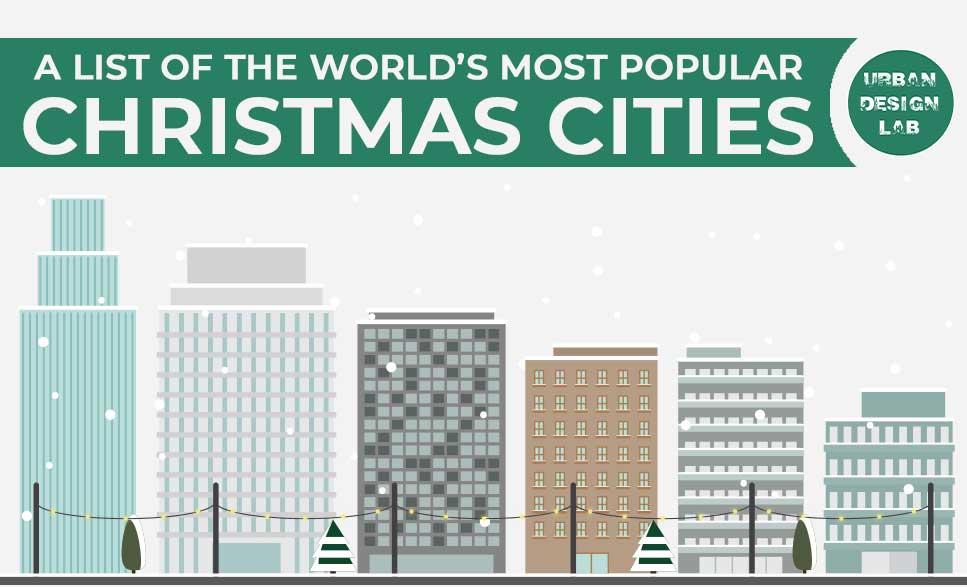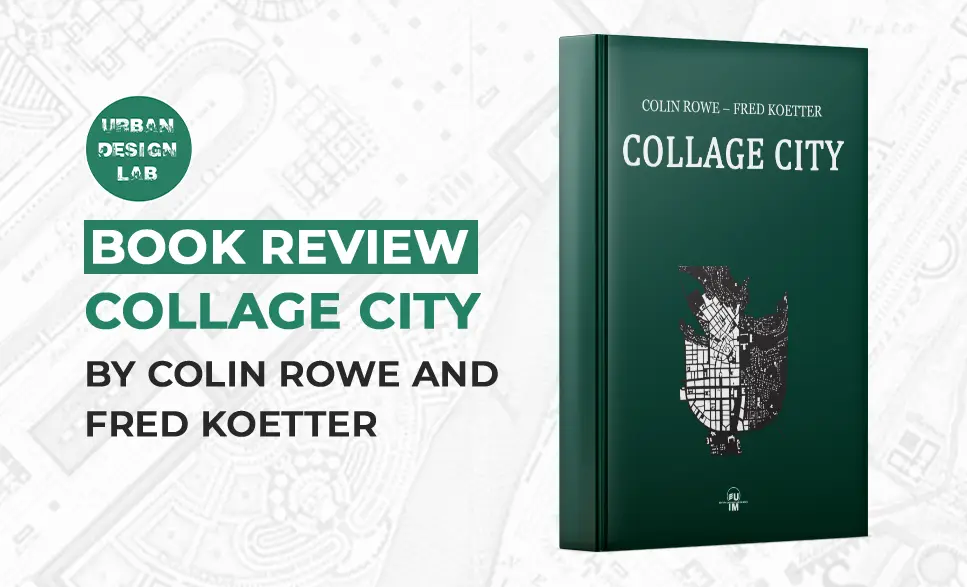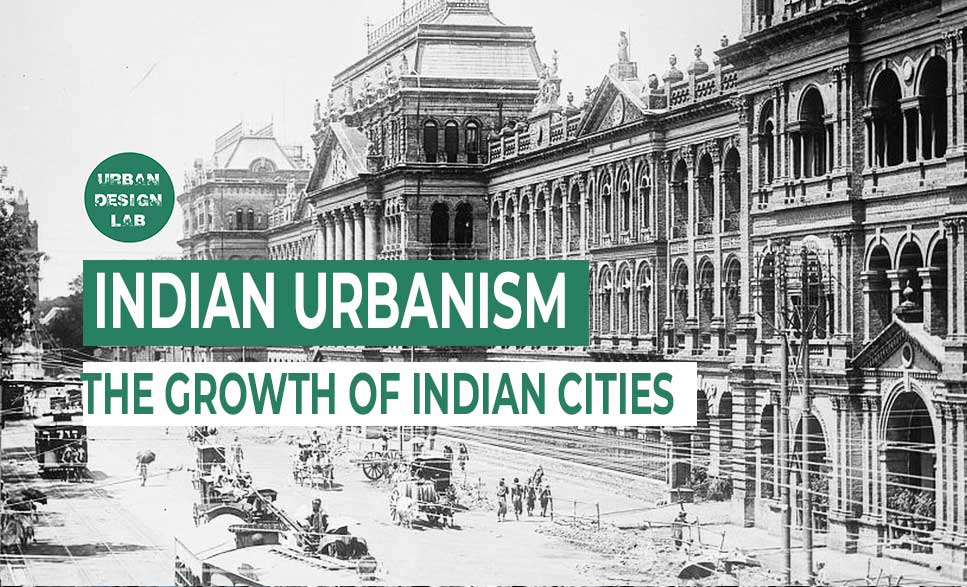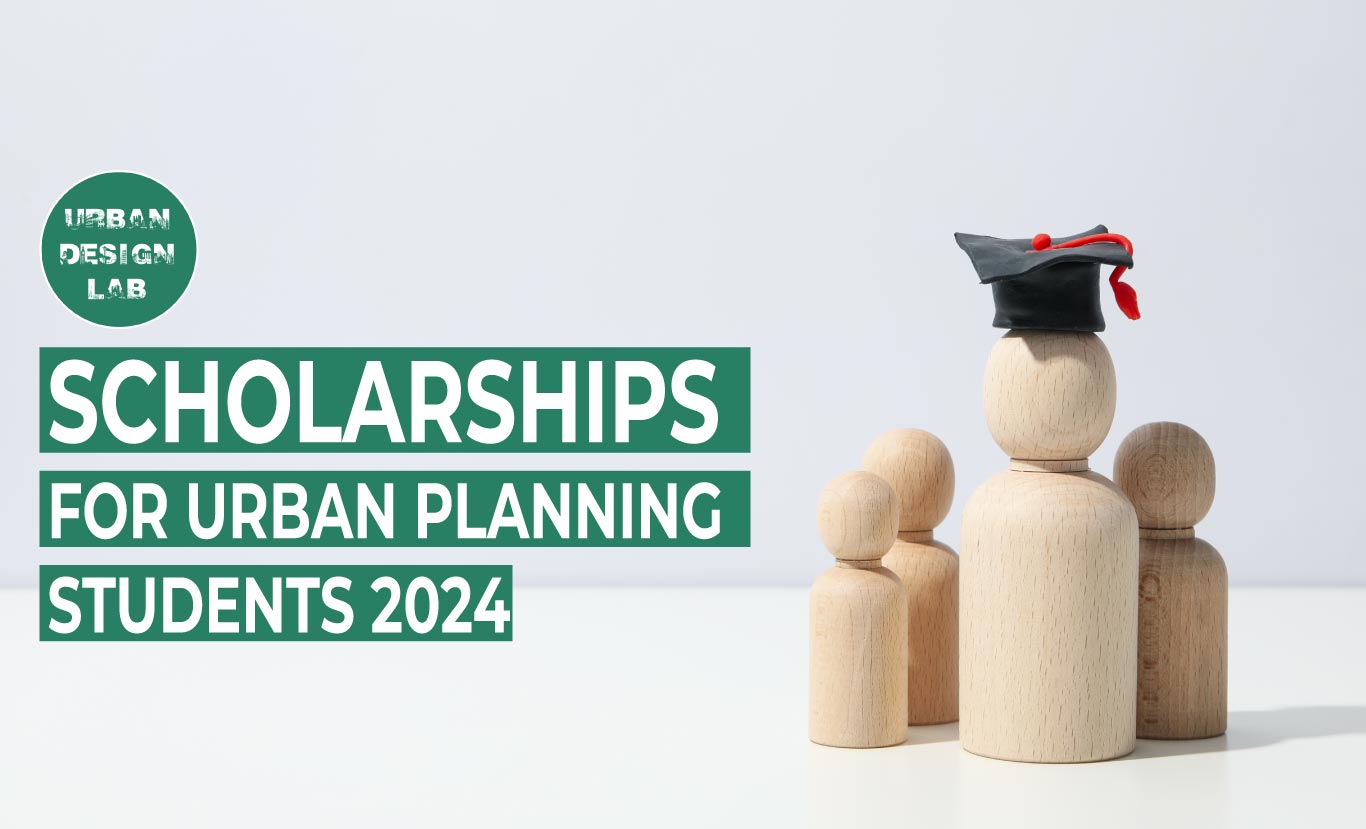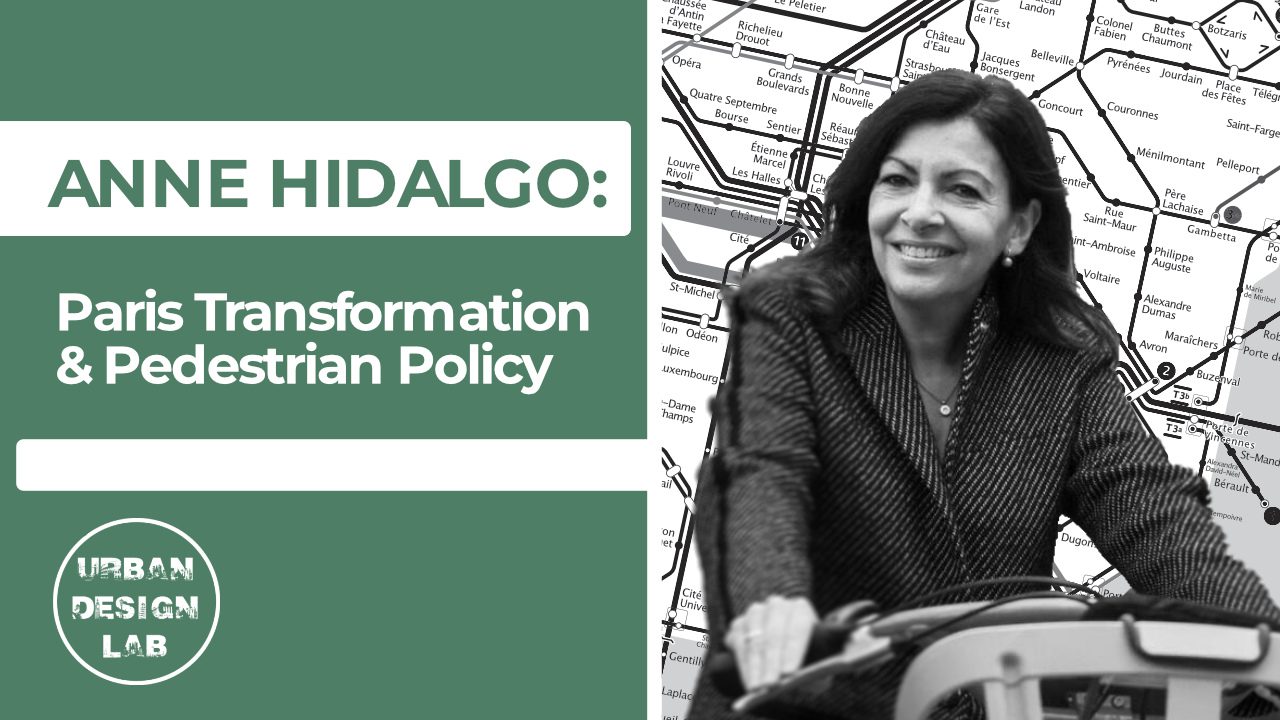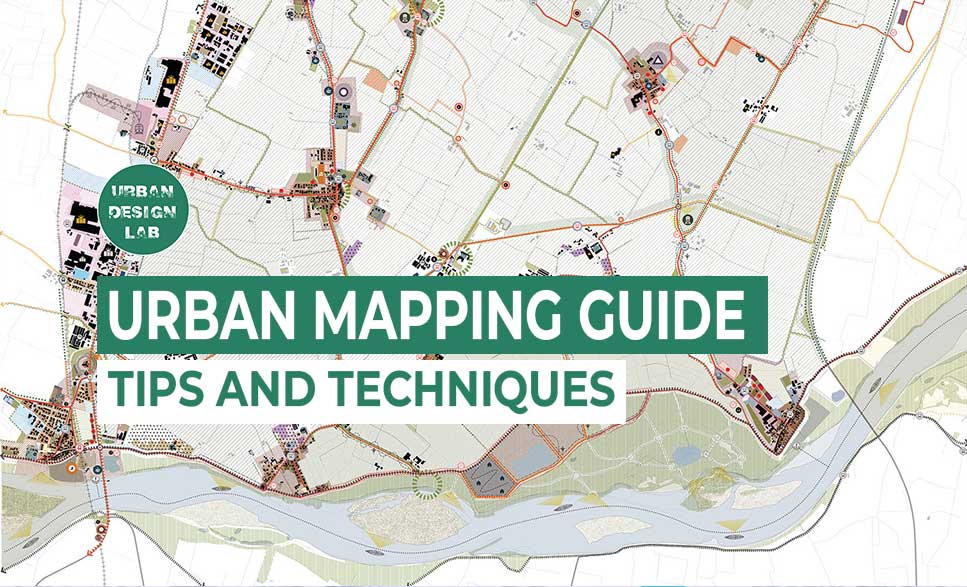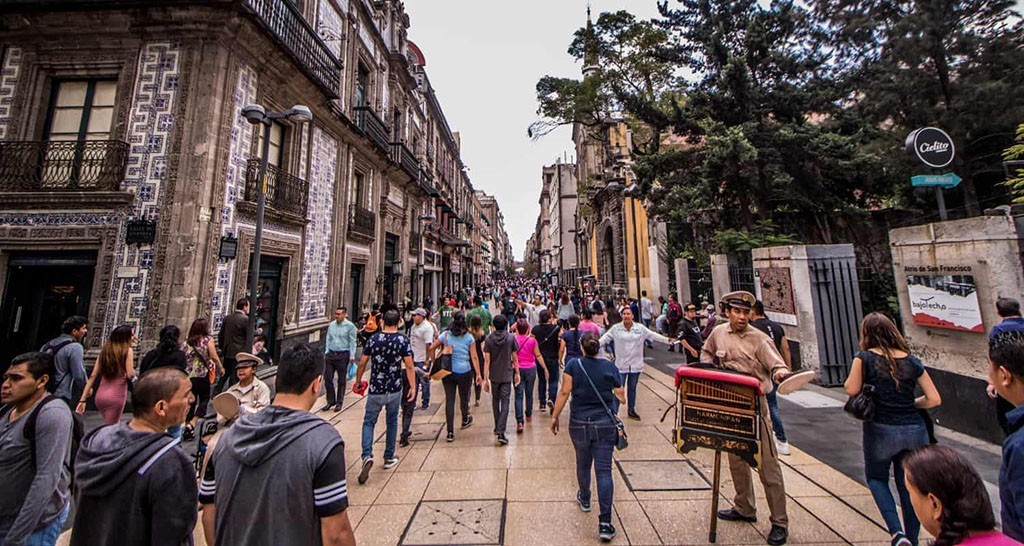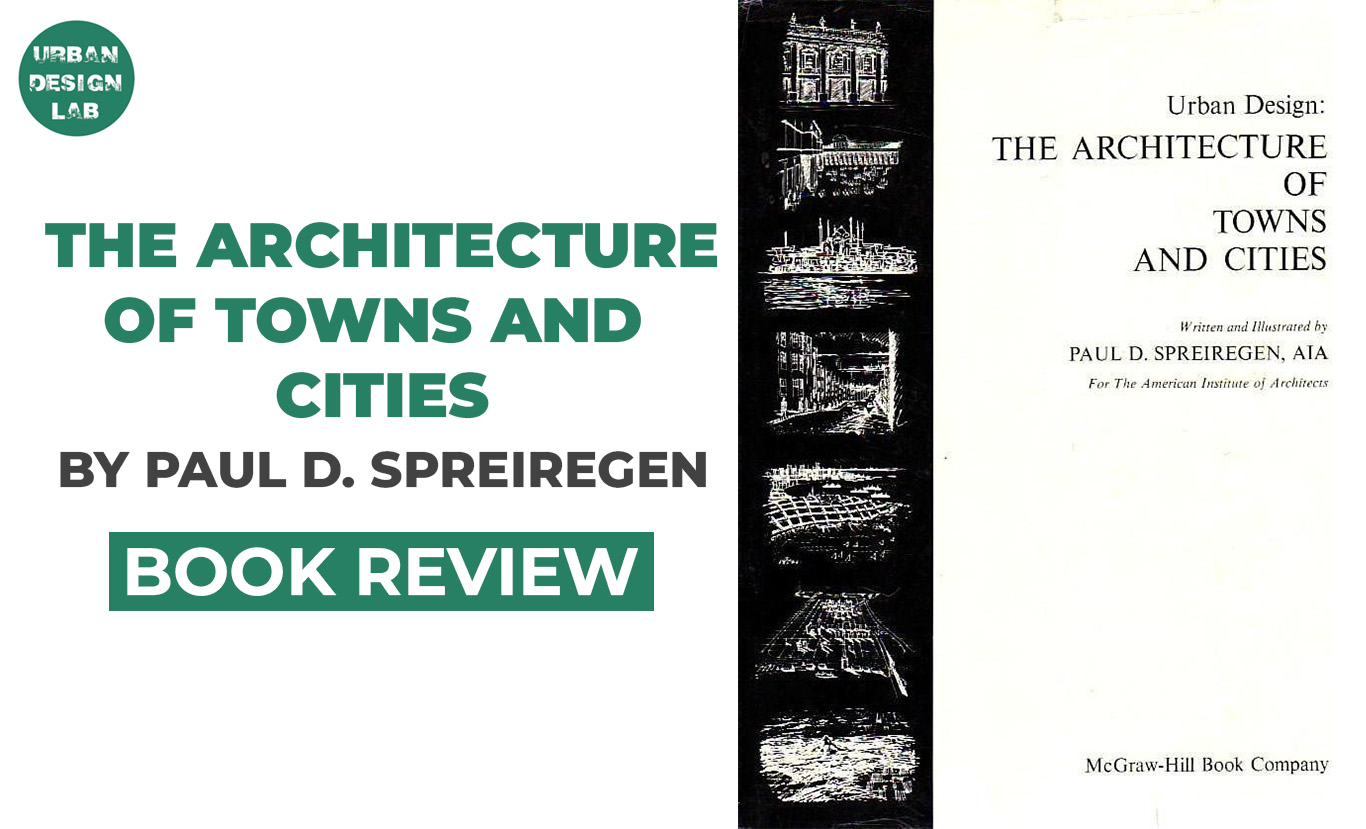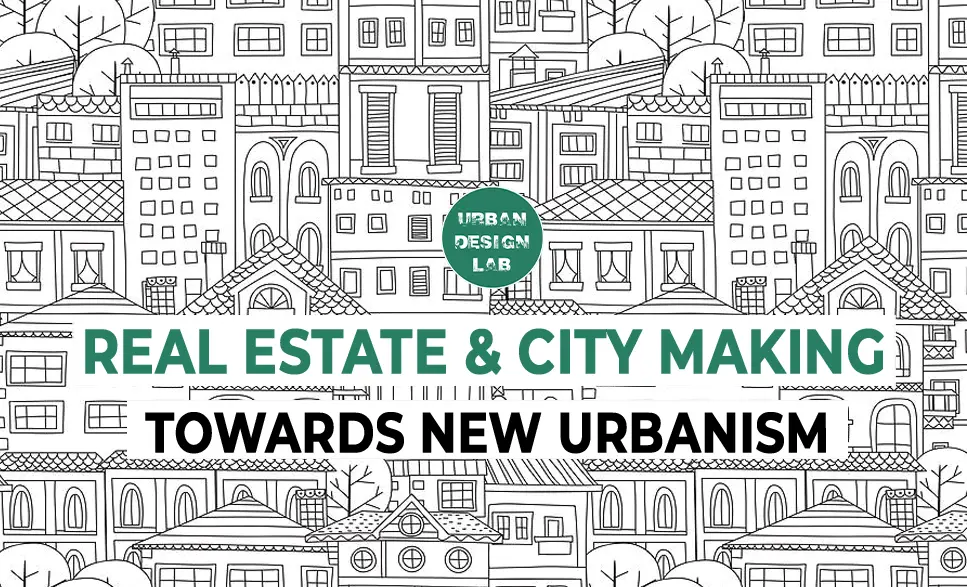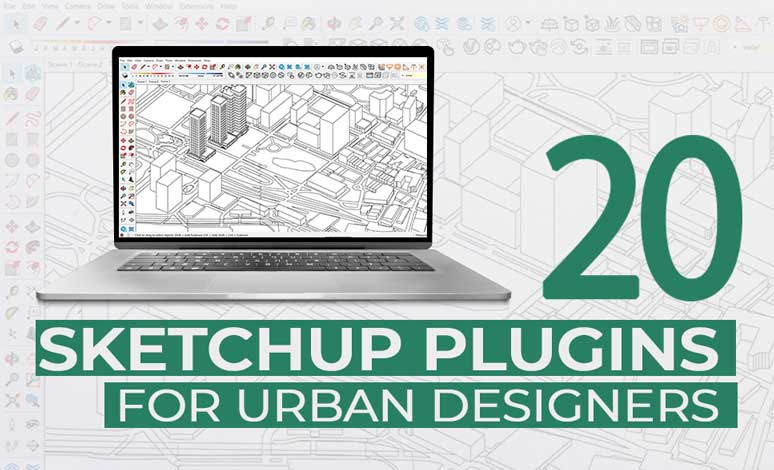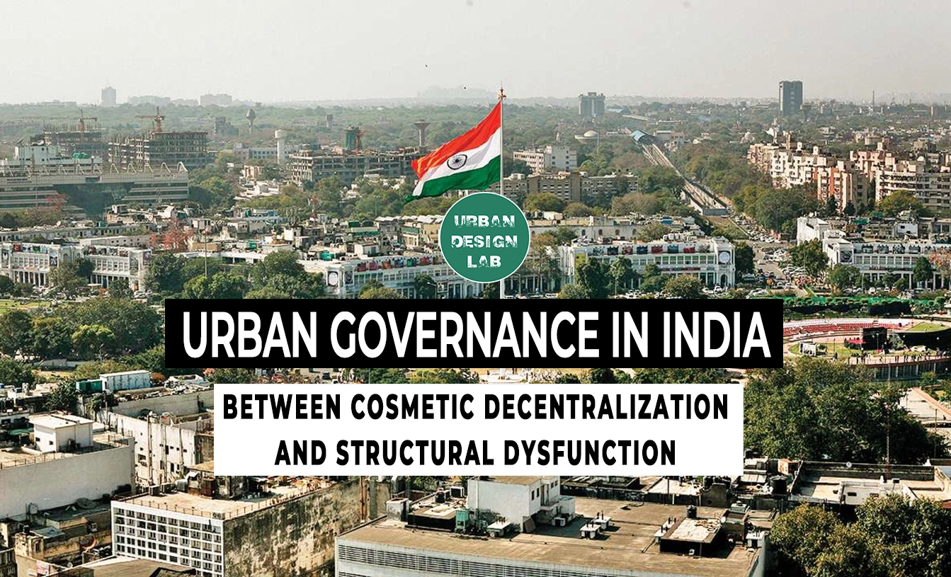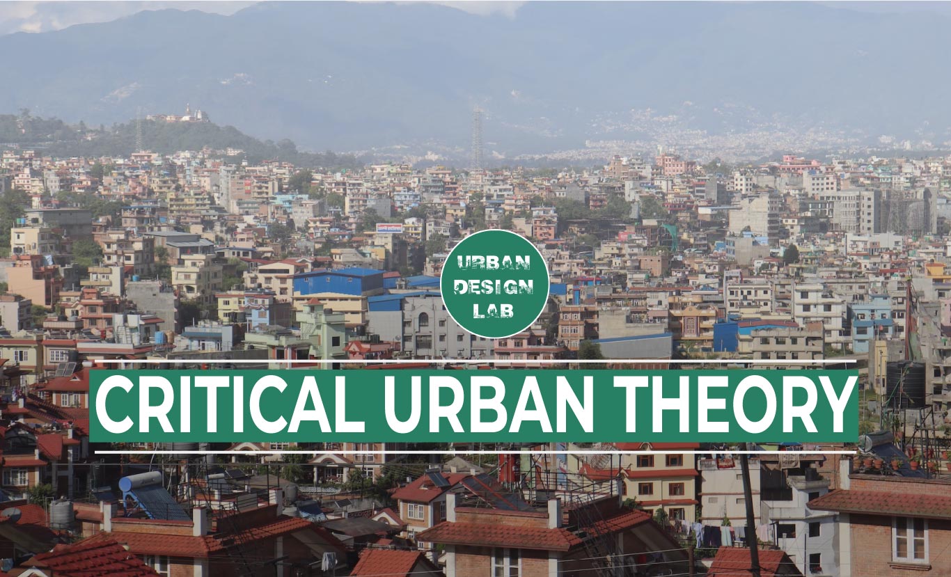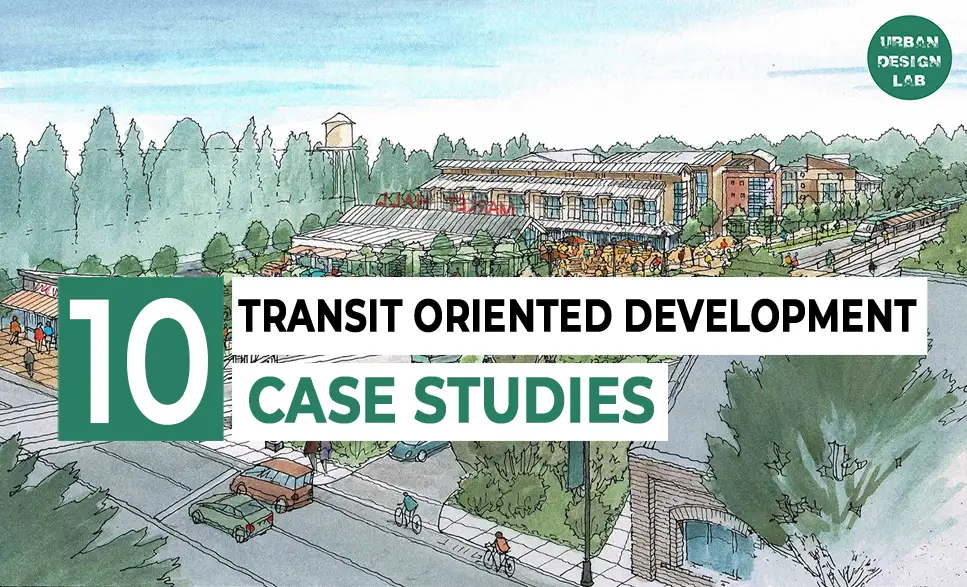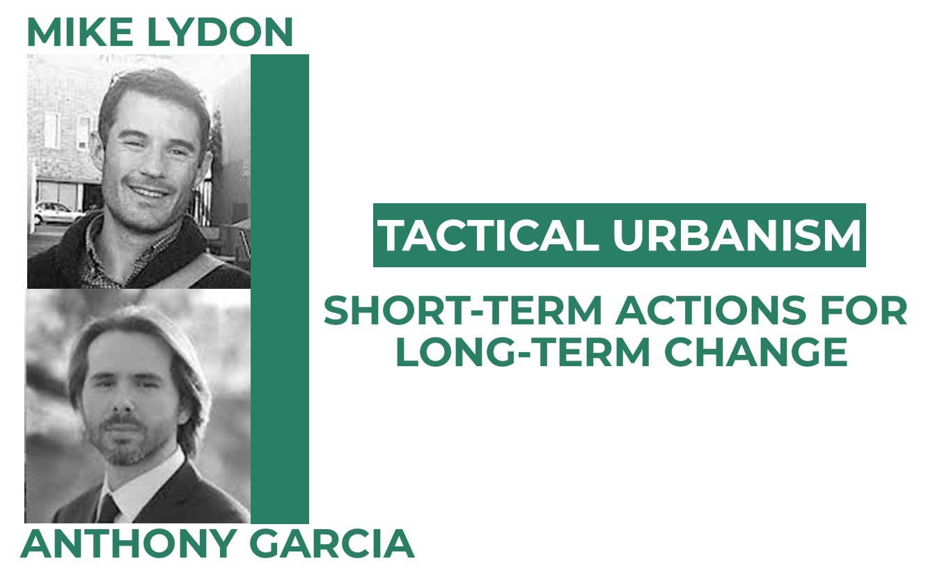
Lab-École Saguenay | Étienne Bernier Architecture + APPAREIL Architecture + BGLA
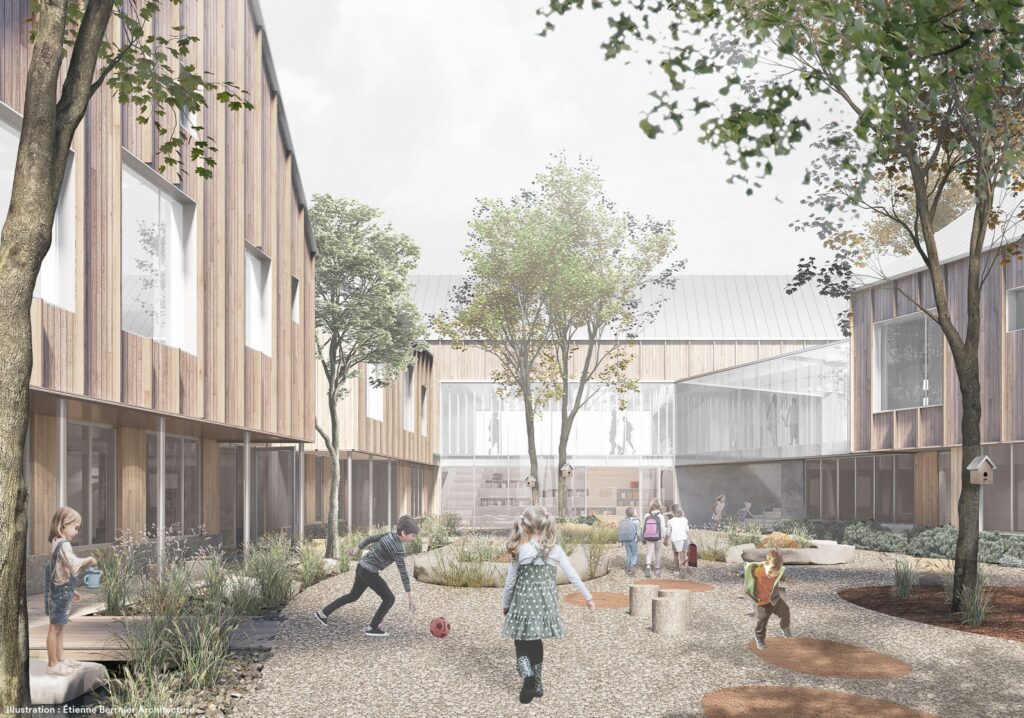
The project aims to be a caring place, conducive to naivety and discovery, where children can flourish. A home to build, to be authentic, to take care of oneself and others. Each
space of the school is a generator of actions and opportunities promoting the full development of each child through the development of a healthy and active lifestyle. The Lab-École Saguenay will welcome young workers who will take advantage of the context of the courtyard, the gymnasium and the motor development room to move.
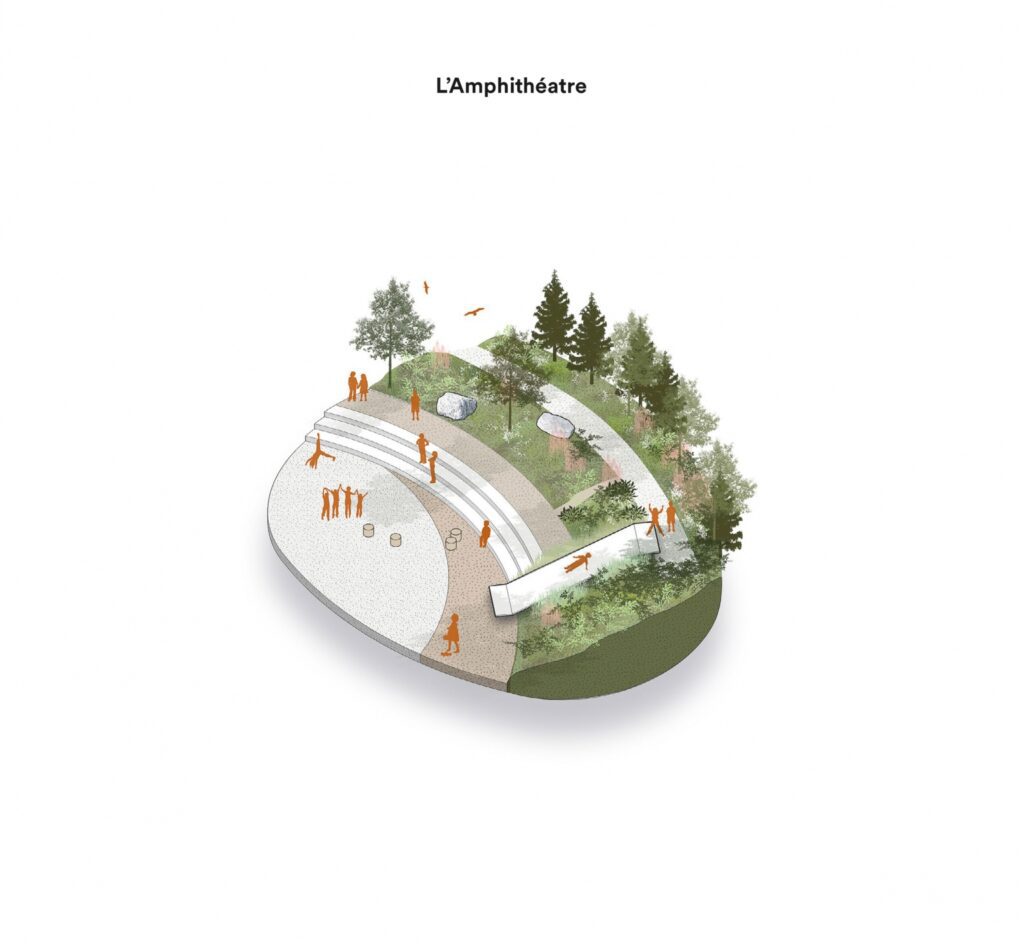
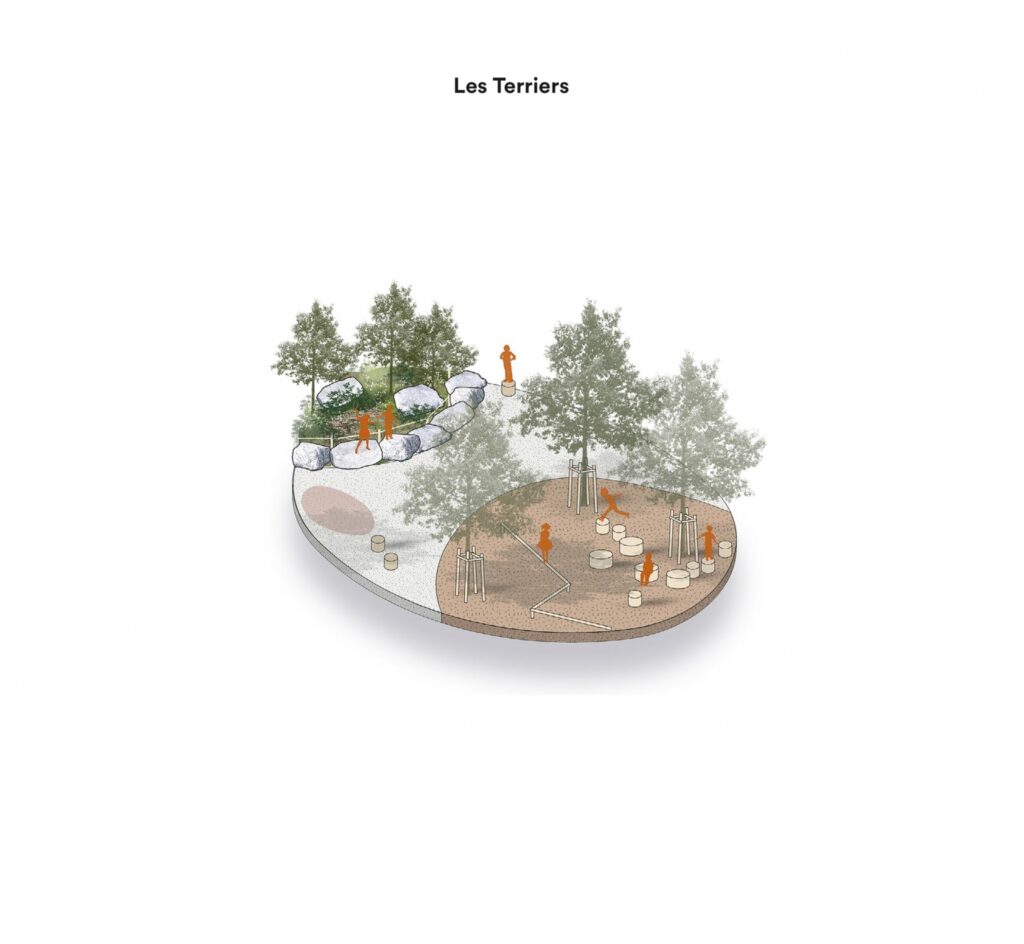
The schoolyard allows you to take a break from the day or learn in a different context. It represents the place where every child has the freedom to choose their games and socialize with their peers. The layout of the courtyard will be safe and will promote surveillance. The outdoor and indoor spaces will maintain a strong link through the treatment of thresholds. Thus, the integration of the courtyard and the school will facilitate quick transitions to the outside from the classrooms. The practice of outdoor sports in all seasons will also be encouraged. The courtyard will offer a diversity of areas and surfaces to play and discover. It will also be designed to be complementary to the surrounding parks.
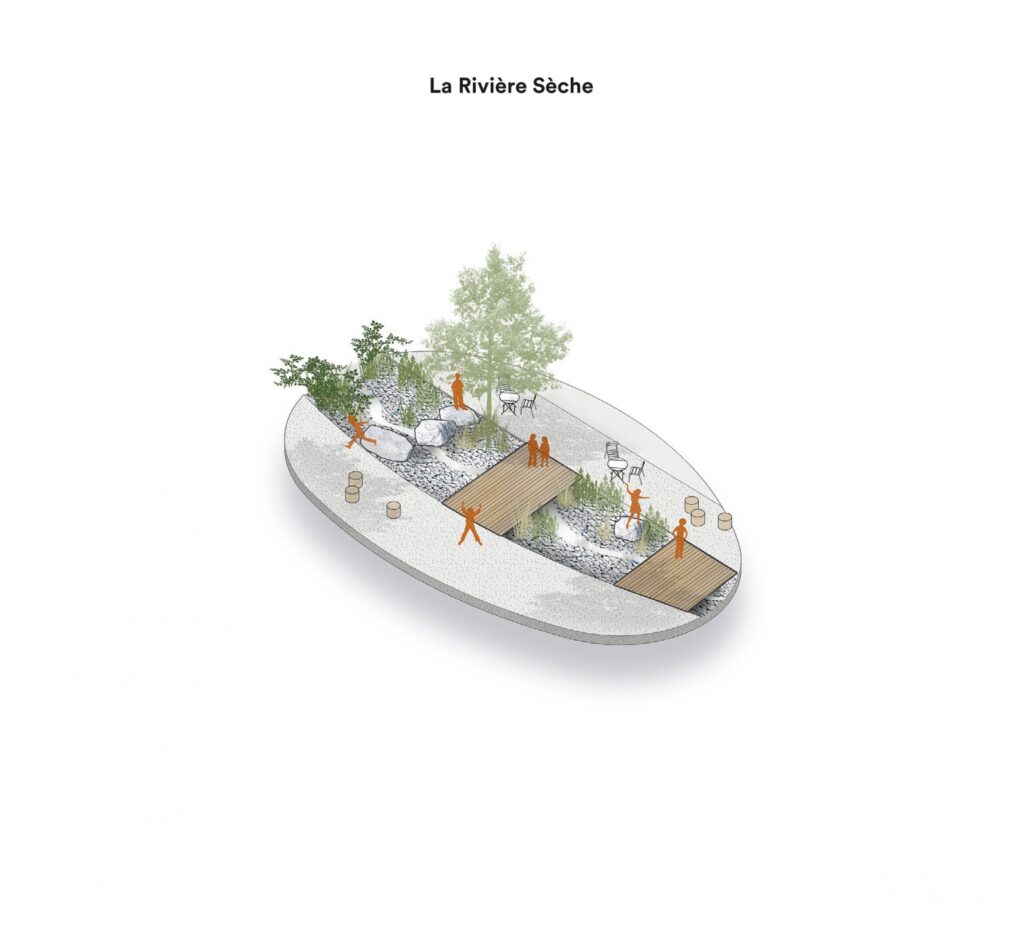

Team members: Étienne Bernier Architecture + APPAREIL Architecture + BGLA
Program: Lab-École Saguenay
Location: Quebec
Year: 2012
Recognition: Winner
Related articles


Remembering Frank O. Gehry: The Architect Who Redrew Skylines

Architecture Professional Degree Delisting: Explained

Periodic Table for Urban Design and Planning Elements


History of Urban Planning in India
UDL GIS
Masterclass
GIS Made Easy – Learn to Map, Analyse, and Transform Urban Futures
Session Dates
23rd-27th February 2026

Urban Design Lab
Be the part of our Network
Stay updated on workshops, design tools, and calls for collaboration
Curating the best graduate thesis project globally!

Free E-Book
From thesis to Portfolio
A Guide to Convert Academic Work into a Professional Portfolio”
Recent Posts
- Article Posted:
- Article Posted:
- Article Posted:
- Article Posted:
- Article Posted:
- Article Posted:
- Article Posted:
- Article Posted:
- Article Posted:
- Article Posted:
- Article Posted:
- Article Posted:
- Article Posted:
- Article Posted:
- Article Posted:
Sign up for our Newsletter
“Let’s explore the new avenues of Urban environment together “


























