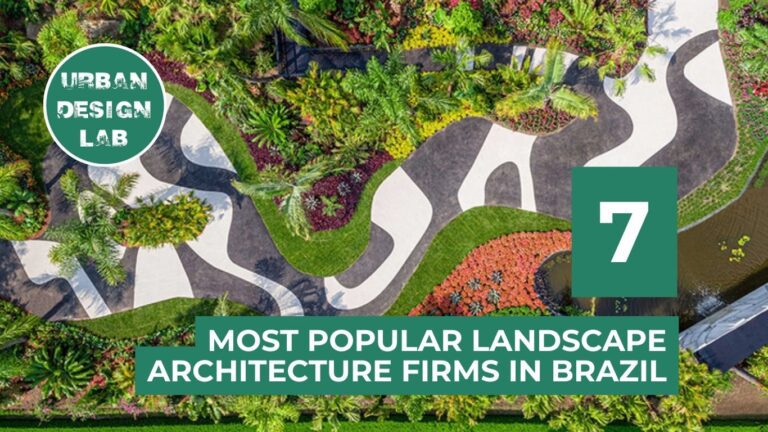
The New Normal: Redefining Universal Design in Public Spaces
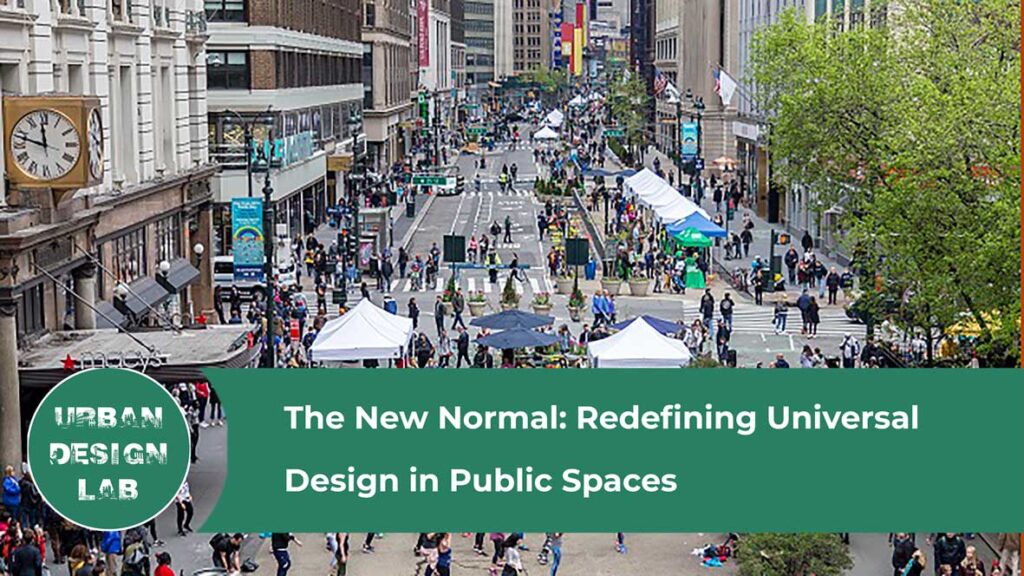
Who Designs? Who Uses?
‘A public space is a place that is open and accessible to the general public.’ This is the textbook definition of public space. In an urban space, the unbuilt environment is as important as its built counterpart and public space falls under this very bracket. The initiation of any public space design begins with the user at its center. Transit, link, connection, node, interaction, and communication make up the essence of the design of any communal space.
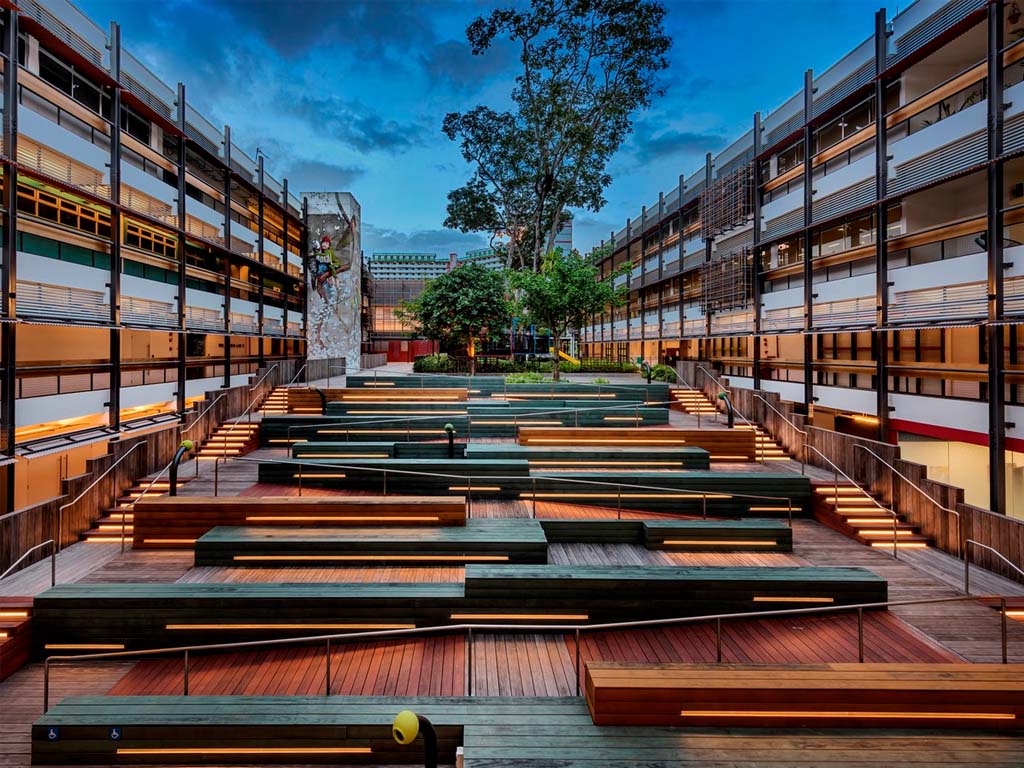
The bracket of users considered in the process of any shared urban space design is vast and varied with each of these users looking for a unique set of requirements in the usage of the space. In such a scenario, it becomes necessary to narrow down a fixed set of elements and functionalities that can be catered to in the outcome of the design. Over time, through different designs, ideas, ideations, theories, and experiments, there has been a set of guidelines followed through the design process to get a desirable outcome with alterations tailoring the public space to the community it houses itself in. From public parks to running tracks to designing even the simplest node, the process of design takes into account the footfall, the experience of an average user in the space, the average anthropometric requirements, the views, and the interactive parameters of an average human in the context. But who defines the standards for this ‘AVERAGE’?
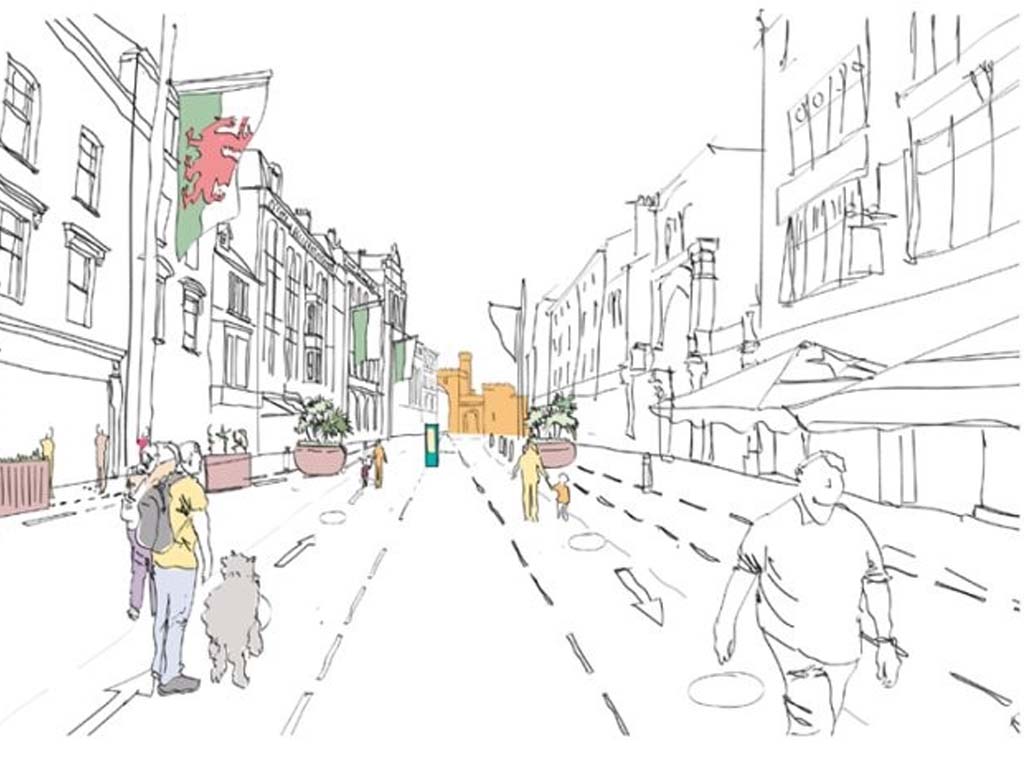
We are constantly developing and evolving to discover challenges and pleasures and alongside are altering the spatial demands to achieve the same. Starting from play areas upgrading themselves from being static to kinetic and interactive, we have no contact kiosks for simpler public functions and interactive floor space to accommodate our outdoor lives of ours. As human beings, we are always looking to explore and improve to become better and so are our spaces upgrading themselves to catch up with us. At this juncture comes up the question, when we are constantly changing with our needs, why out the standards for catering to our needs stagnant?
In this century where each person has their charm, uniqueness, identity, and a corresponding set of expectations in terms of functionality from a public space, is there a need for a standard at all?
Inclusivity In Public Space Design
The daily lives of people find their route, pace, style, and comfort in and around the structure, quality, accessibility, and sustainability of their context, the environment in which they live, work and interact. When we talk about universally accessible design, it is taking into conscious consideration that this dependence on the urban interactive environment is not disrupted for even a single person.
With an array of elements and a multitude of features, urban spaces today are a product of innovation, out-of-the-box thought, and creativity. Each of these elements within the space is in turn interdependent to make the space come alive with purpose. At the end of this road, we have the stakeholders, users, and the community as a whole who perceive, utilize, redefine and induce the element of functionality into the space using these design features. But if the design as an entirety makes the space inaccessible or incontinent for some users by the deletion or addition of even a single element, then the credibility of the design as an ‘Urban Public Space’ drops down.
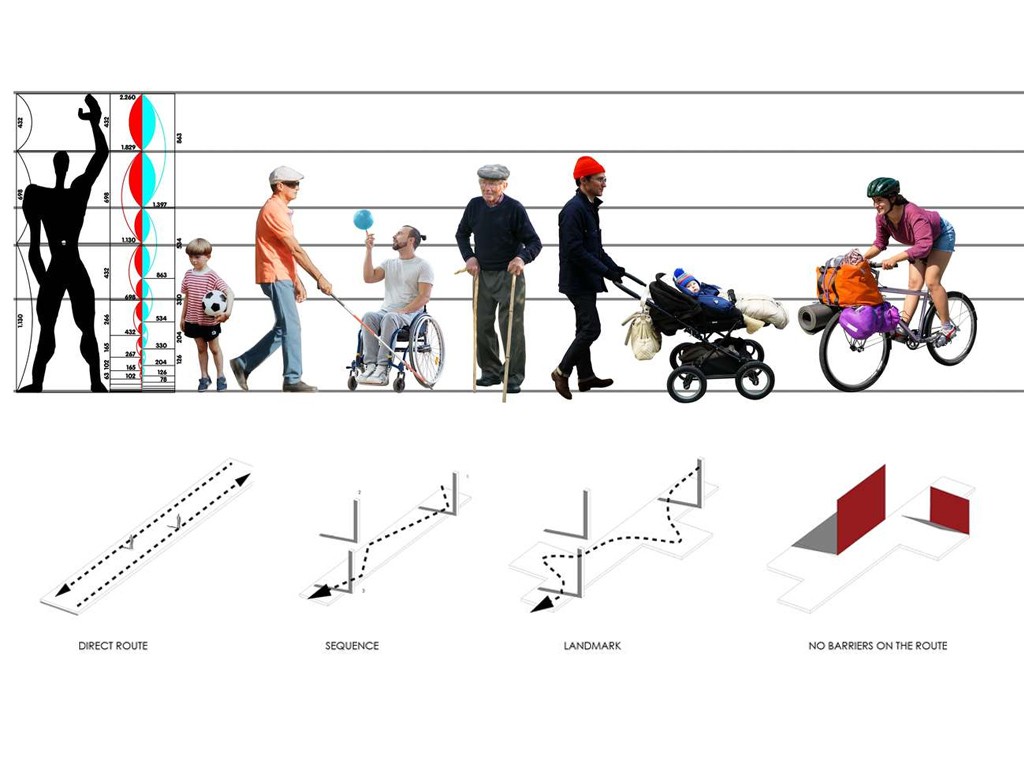
Here comes into the picture the concept of Universal design, an essential way of thought in the creative process that lies at the core of any public space design but is often neglected. When we speak about the concept of universal design, the first category of people to cater to that comes to our mind are the differently abled people. While that line of thought is applicable, the smaller needs seem to disappear behind them. To quote an example, the present design of our public spaces is right-hand friendly, and left-handed people find it comparatively difficult to do a simple task because the parameter of ergonomics was not considered in the design process.
The design of public space in the context of the process from ideation to outcome is directly proportional to seamless accessibility for all. The differentiation in utilitarian aspects of a shared space can unintentionally lead to self-isolation in terms of using that particular space. The absence of physical obstacles in the overall design of urban public space can become the factor that makes it shift from being a divisive space to becoming an inclusive one.
Principles Of Universal Space Design
What are the factors that give an urban space the tile of being universally accessible? At the top of that list comes flexibility for usage. The wider the range of accommodation is in the design, the more ideal it is to be used by a greater number of people. But concerning the same comes the need for the design to be equitable. That means the space and its experience should treat everyone the same way, be it that they are short or tall, they walk in or roll in, or are right or left-handed. It is also necessary for the design to be easily perceived and simple to use with room for error. Last but not the least, the effort required to use the space, its design, and its facilities should be as minimal as possible.
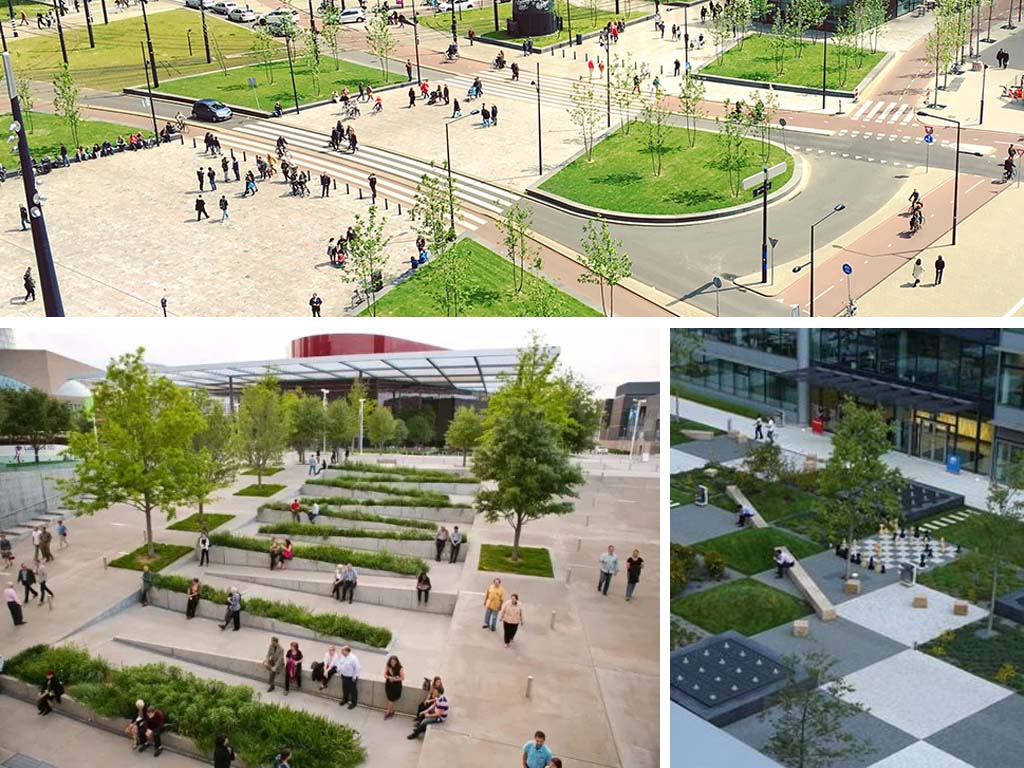
Defining ‘The Universal’ In Urban Spaces
Taking a closer look at reality, consider the case example of a road crossing in Bangalore, India. The design accommodates traffic lights, a Platform for pedestrians, and the zebra crossing in the jungle of constantly moving vehicular traffic. What are the simple factors of inconvenience in this simple setting? To name a few:
- Starting simple, many a door in public spaces are designed for the ergonomics and anthropometric requirements of a right-handed person. With a multitude of left-handed users in the world, the concept of low effort and convenient accessibility is lost in the final design outcome.
- While the platform is designed for pedestrians, with a step differentiating levels, have you wondered about the inconvenience that this creates for a person in a wheelchair with no rams allowing for exit points at the crossing or anywhere through the length of the platform? While that difference of one level may mean nothing to many individuals going back and forth, the hindrance it creates for even one person puts the spatial design away from being universally accessible.
- For a person with visual impairment, what is the indication that it is safe for a pedestrian to cross? While in some select traffic zones, there is the use of sound to alert the safety of pedestrian crossing, what about tactile tiling on the road to move from one side of the road to another?
These cases are just to name a few and the list goes on. At this juncture, what is necessary is to take a step back and look at the bigger picture to identify the major problems. Then going closer each design had to be tailored, with both the existing and the new to accommodate everyone. Hence is established a universal design outcome that is relevant in the process of Urban space design today.
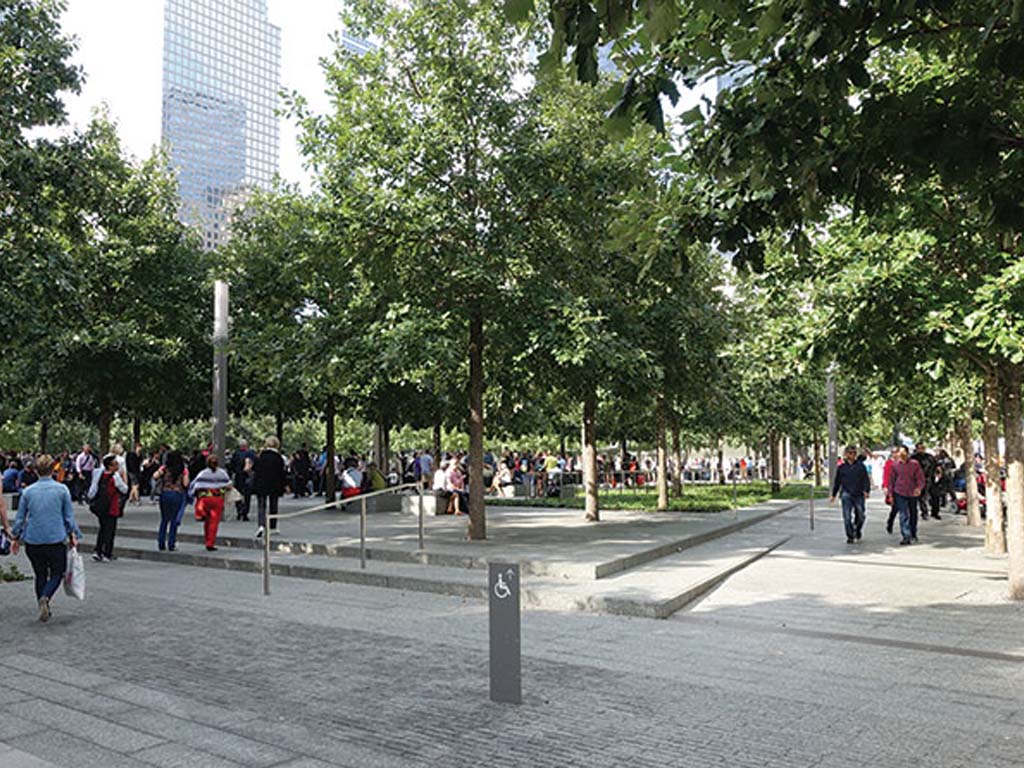
Sensory Expression In Inclusive Urbanism
The experience of an urban space goes beyond its visual elements and the utilization of other senses in addition to vision can greatly enhance the experiential value of any urban space. Being able to understand how sensory elements determine the character of the city can become eh key to understanding effective ways to make the idea of universal public space design a reality.
The perception of a designed space is unique to every individual. Incorporating the extents of experiential elements in the design allows a broader outlook of what the space has to offer in the form of space utility, community interaction, and seamless transitions. But achieving the same is difficult if one looks at the process towards the outcome in one dimension.
Taking a look at a simple neighborhood example in the attempt towards creating an inclusive urban space through sensory elements brings us to a park in Santhome in Chennai, India. An area enclosing 1500 square meters, is an attempt to pause and take another look at the learning and enjoyable experiences created for children in a space that allows them to interact with each other only based on their common trait, ‘Curiosity.’ While the park is meant for everyone, the focus has been oriented toward creating the ‘normal experience’ for children who have not had the opportunity to do the same owing to a lack of inclusivity in the design of public parks.
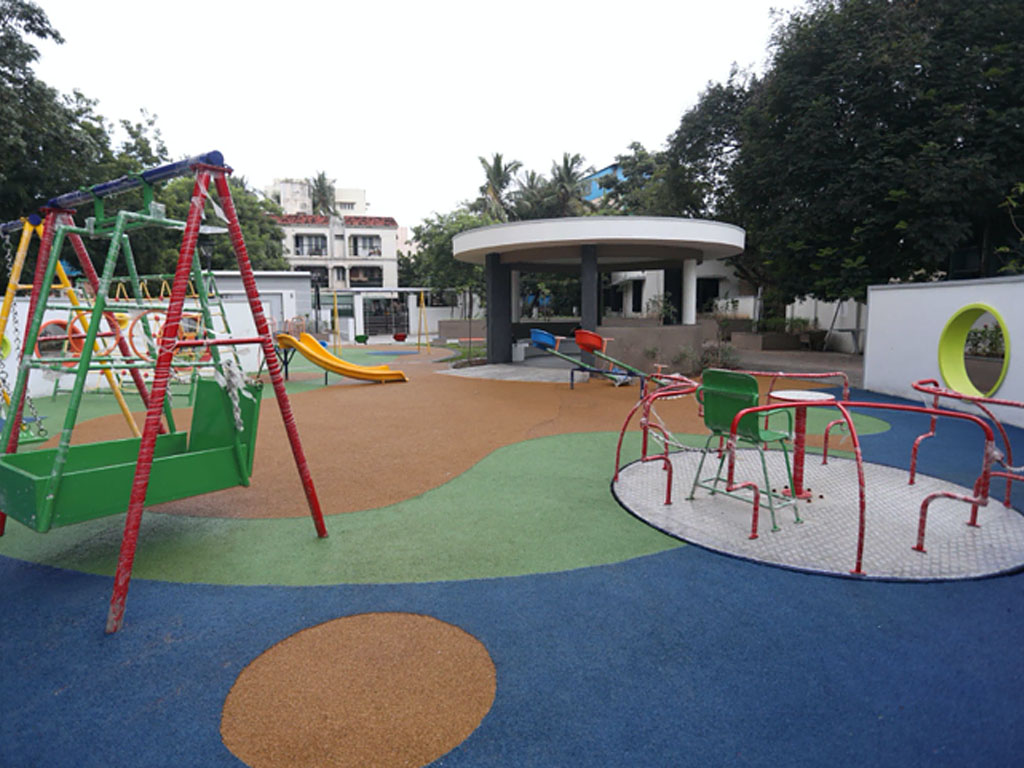
The design extends its arms to bring in elements like fragrant flowers, plants that are fit for human consumption, tactile planes, audio loops, braille signage, sculpted guardrails, and textured touchpads to put together a unique experience for all children alike. What sets the design apart is the fact that consideration has been taken towards the fact that there may be additional design feature requirements in the future depending on the evolving user categories. Depending on the same, there has been room provided for the addition of auditory and visual features connected to a central system. This interpretation of urban space which responds to you in a manner that accommodates your uniqueness as well as it does any others can become an example of a start towards surpassing ‘standards’ in the design process.
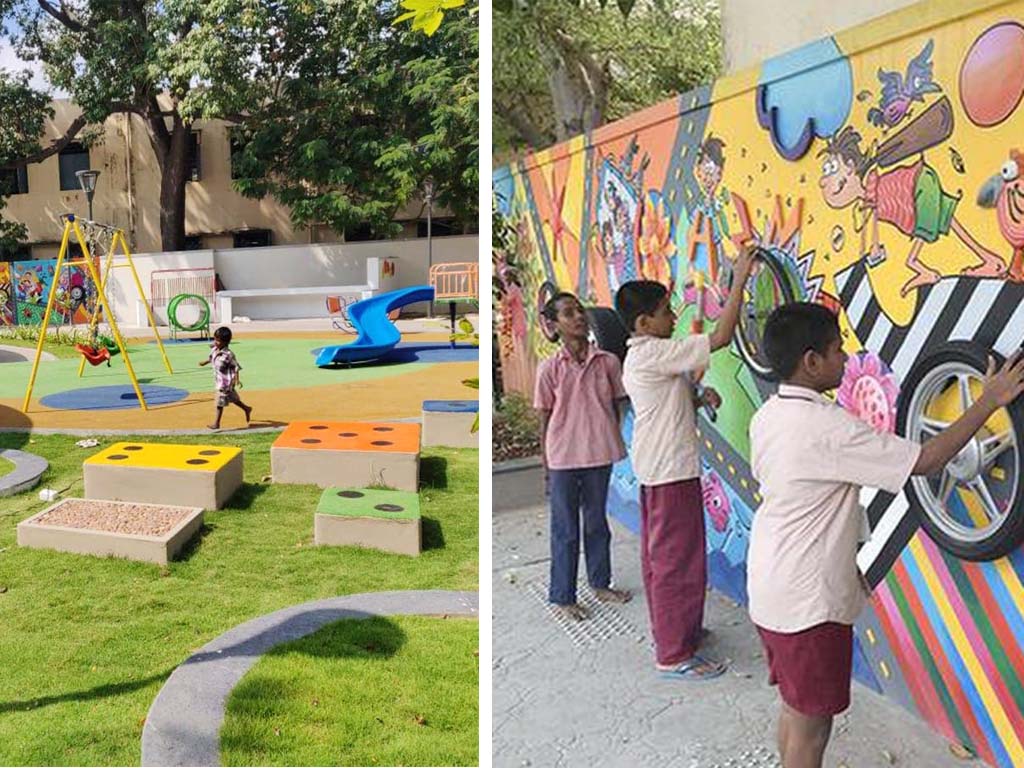
Democracy In The Design Process
Who is your target user? What is their set of requirements? What are the experiences they want in an urban utilitarian and interactive space? The clearest answers to these questions often lie with the users themselves. It is the element of innovative and creative thinking combined with this under-space requirement that eventually determines the design outcome. The problem lies in the user bracket considered. When looking at a locality, the vision often does not go beyond the generalized mass and generalized categories considered as stakeholders of the space. The requirement is to cover a regime ranging from the first to the last user of the space. But considering the circumstance that the user bracket for that particular space is constantly varying, it is impractical to look at the individual requirements of every user.
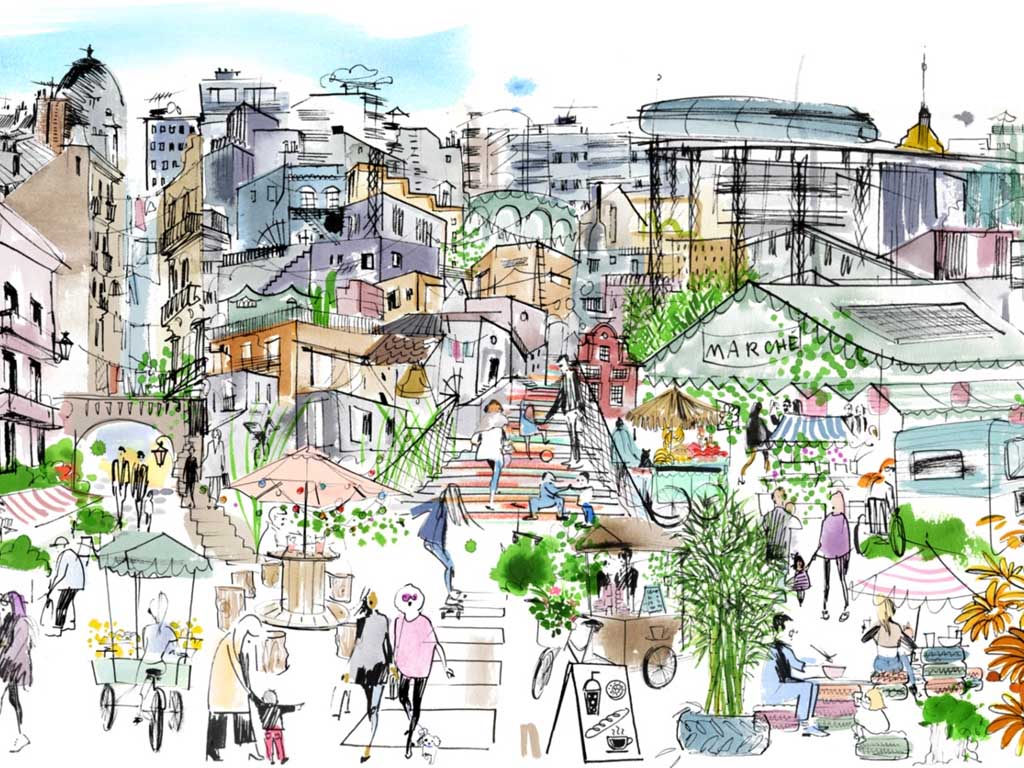
Before moving ahead from here, it is necessary to understand the meaning of a democratic public space. As a space owned by anyone and everyone, the democratic public space sets its standards along the lines of being a universal space accessible both physically and perceptually at all stages of activity and design. This would mean that the user plays an integral part in the decision-making for the design of public space. While the fact that the user profile is diverse requires the consideration of a range of categories of users, often these get narrowed down to a select few and that’s when neglect happens in the overall design.
What is necessary here is to understand that the definition of people and their identities are ever-expanding. In such a scenario, letting the practice of urban and public space design conform to the old school of thought is not ideal. As there is a change in the process of understanding the necessities of everyone, the new picture we need to paint through design is that ‘THE NEW NORMAL HAS NO DEFINITION OF “NORMAL”.’
A Step, A Roll, A Jump, And A Leap Ahead
The design of urban spaces has always been a challenge for architects, because the space is not only about aesthetics, but also about accessibility and usability. Communal space design is of paramount importance in the urban context. Especially with the rise of a population that has different physical and cognitive abilities, there is a need for inclusive public spaces. Designing inclusive public spaces is about creating universal access for all people to enjoy these spaces. Achieving this may also include redesigning existing urban structures and aspects like transportation networks and housing estates to make them more accessible to all. The implication is to devise an approach to public space design in which no one is excluded or overlooked and everyone feels welcomed into the space as they belong in it.
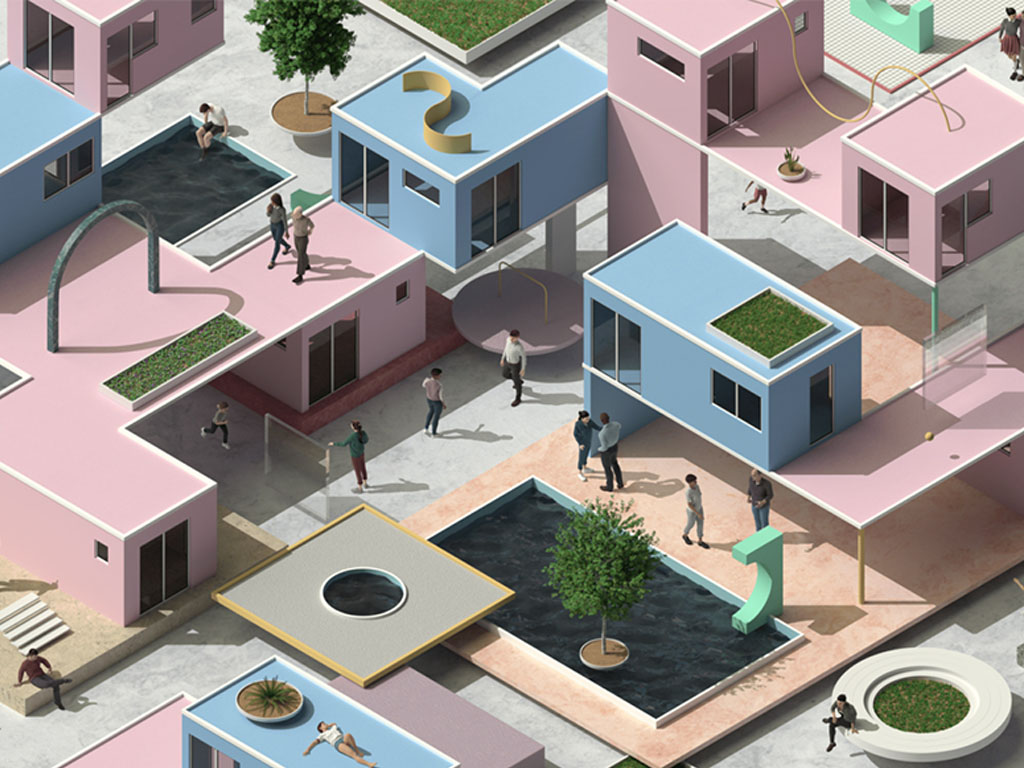
We have come a long way in terms of inclusivity in the process of public space design. With more and more creative minds taking the initiative to incorporate the diverse needs of the community population in their design process, we are in for a positive change in the future. Despite the resourcefulness in terms of design, a large portion of our city allow access only to an extent with an invisible barrier coming into the picture in many scenarios. Inclusive public spaces serve as a reminder of our shared humanity and they help us by promoting health and wellness, equity, civic engagement, economic vitality, resiliency against climate change hazards, and disaster recovery.
References
Asian Development Bank . (2022). INCLUSIVE CITIES URBAN AREA GUIDELINES. Philippines: Asian Development Bank.
C40 Cities. (2021, January). Inclusive & Sensory Public Space in Chennai. Retrieved from C40 Cities: https://www.c40.org/case-studies/inclusive-sensory-public-space-in-chennai/
Chernichenko, A. (2020). UNIVERSAL DESIGN IN URBAN ENVIRONMENT. Retrieved from Future Architecture: https://futurearchitectureplatform.org/projects/eaafe2fe-ec16-40c1-84ce-914ca006b64e/
Crump, L. (2020, July 6). Meanwhile uses in the city – should this be the new normal? Retrieved from LSE: https://blogs.lse.ac.uk/progressingplanning/2020/07/06/meanwhile-uses-in-the-city-should-this-be-the-new-normal/
E, M., M., M. A., H., K. K., & Wahab, M. H. (2014). Implementation of Universal Design in Urban Campus. Malaysia: UTM Razak School of Engineering and Advanced Technology.
Harrouk, C. (2021, March 10). HerCity: Digital Toolbox for Sustainable, Equal and Inclusive Cities. Retrieved from Arch Daily: https://www.archdaily.com/958277/hercity-digital-toolbox-for-sustainable-equal-and-inclusive-cities
Haval, A. (n.d.). Universal Design Architecture. Retrieved from Rethinking The Future: https://www.re-thinkingthefuture.com/architectural-community/a4728-universal-design-architecture/
Matoso, M. (2022, September 06). What Is Sensory Urbanism? Retrieved from ArchDaily: https://www.archdaily.com/987764/what-is-sensory-urbanism?ad_source=search&ad_medium=projects_tab&ad_source=search&ad_medium=search_result_all
Nations, U. (2015). Good Practices of Accessible Urban Development. United Nations.
Samad, N. A., Said, I., & Rahim, A. A. (2018). UNIVERSALLY DESIGNED PUBLIC SPACES BY ENHANCING ACCESSIBILITY AND. International Journal for Studies on Children, Women, Elderly And Disabled, 126-130.
Shah, T. (n.d.). Characteristics of Truly Inclusive Architecture . Retrieved from Rethinking the Future: https://www.re-thinkingthefuture.com/rtf-fresh-perspectives/a923-characteristics-of-truely-inclusive-architecture/
The City of Oslo. (n.d.). The Common Principles of Universal Design. Oslo: The City of Oslo.
Wright, S., & Johnson-Wright, H. (2016, March). Design for Everybody. Retrieved from American Planning Association: https://www.planning.org/planning/2016/mar/designforeverybody/
Architect graduated with a Bachelor’s in Architecture from the University of Mumbai. Inquisitive about Universal design Strategies and accessible design she is interested in reading about upcoming design strategies and human experience in the design process.
Related articles
UDL GIS
Masterclass
GIS Made Easy – Learn to Map, Analyse, and Transform Urban Futures
Session Dates
23rd-27th February 2026

Urban Design Lab
Be the part of our Network
Stay updated on workshops, design tools, and calls for collaboration
Curating the best graduate thesis project globally!

Free E-Book
From thesis to Portfolio
A Guide to Convert Academic Work into a Professional Portfolio”
Recent Posts
- Article Posted:
- Article Posted:
- Article Posted:
- Article Posted:
- Article Posted:
- Article Posted:
- Article Posted:
- Article Posted:
- Article Posted:
- Article Posted:
- Article Posted:
- Article Posted:
Sign up for our Newsletter
“Let’s explore the new avenues of Urban environment together “



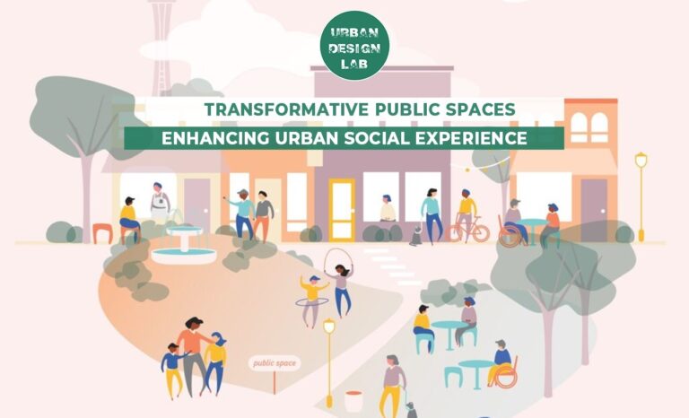
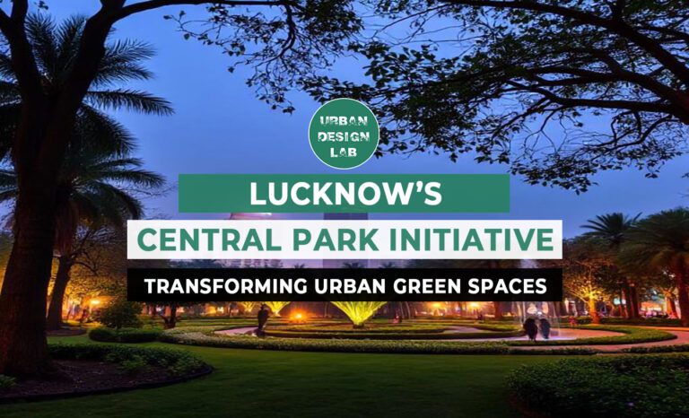
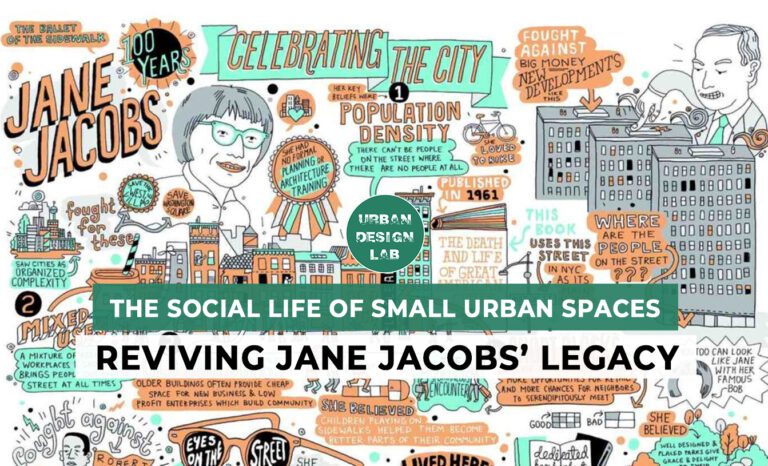
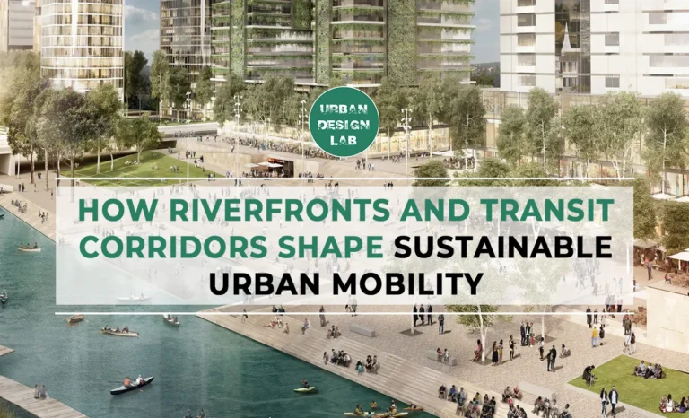
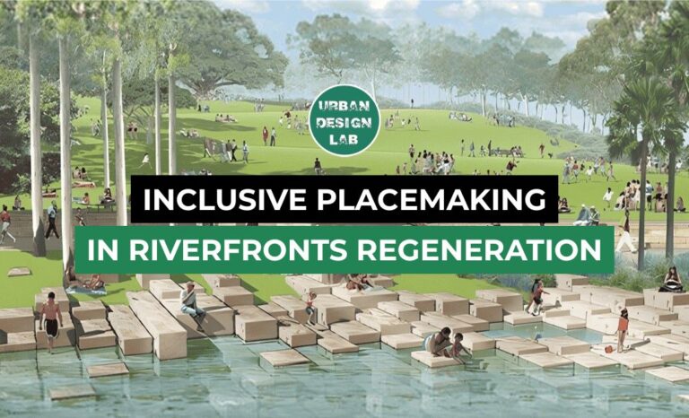























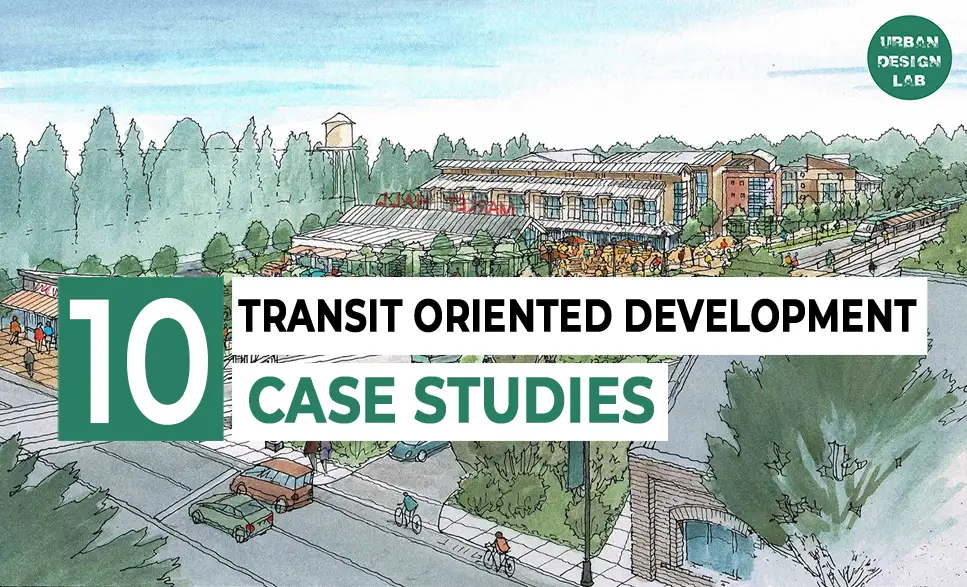
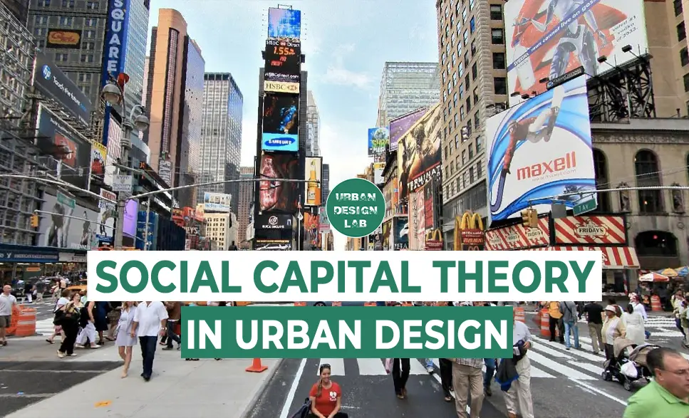
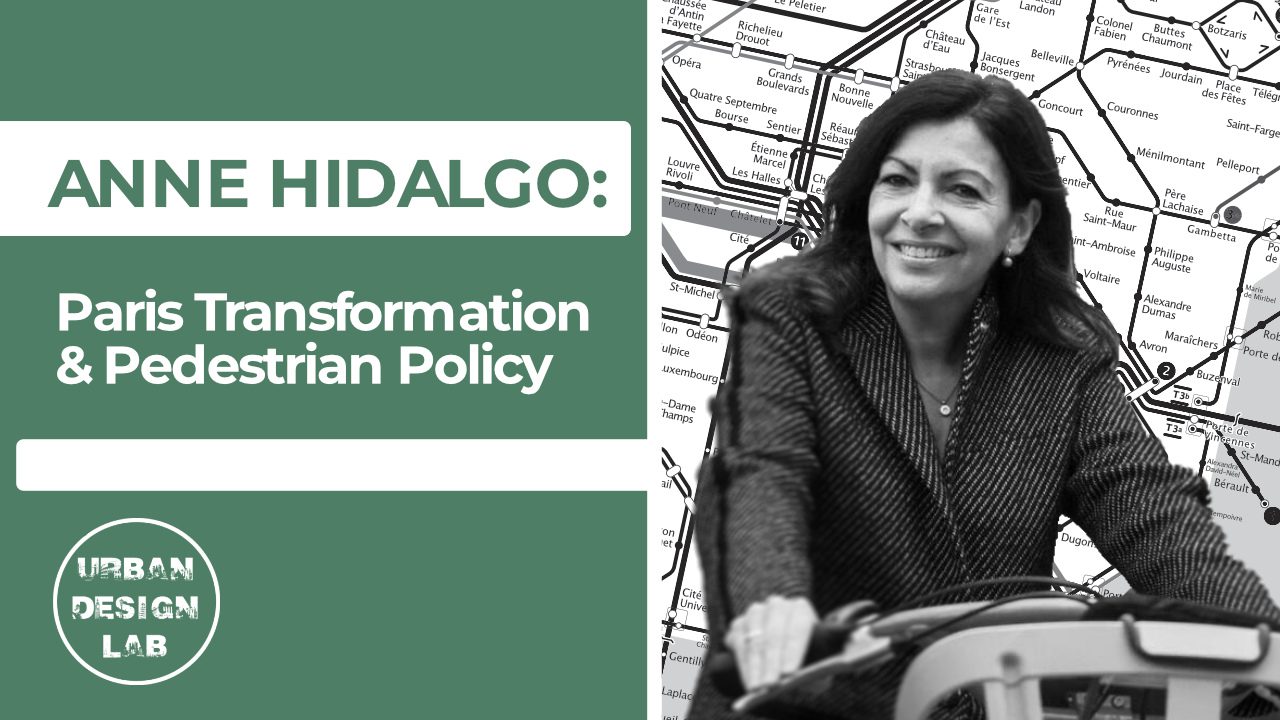
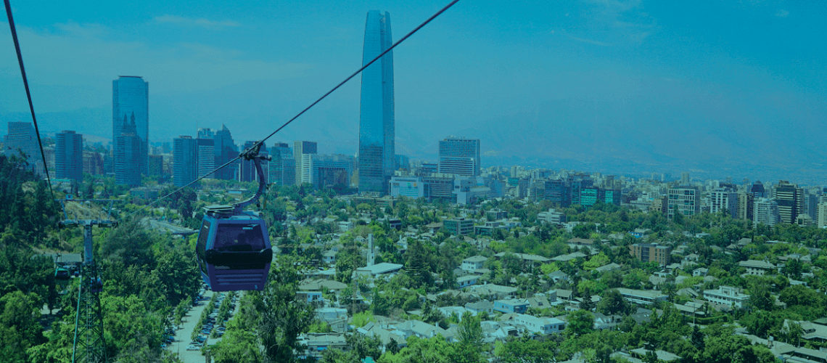
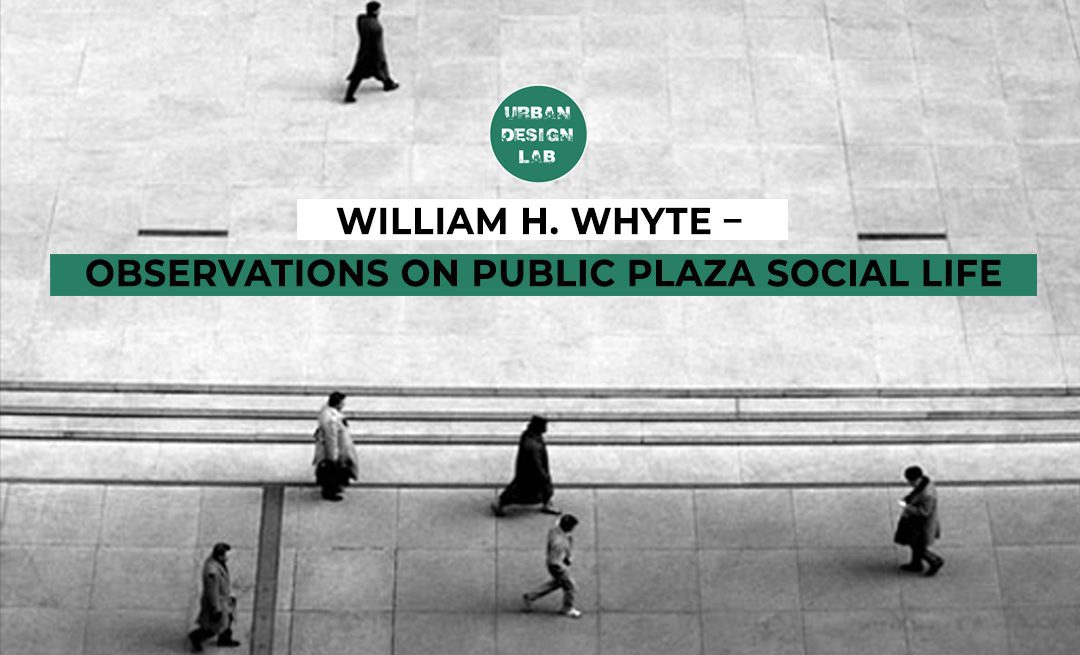
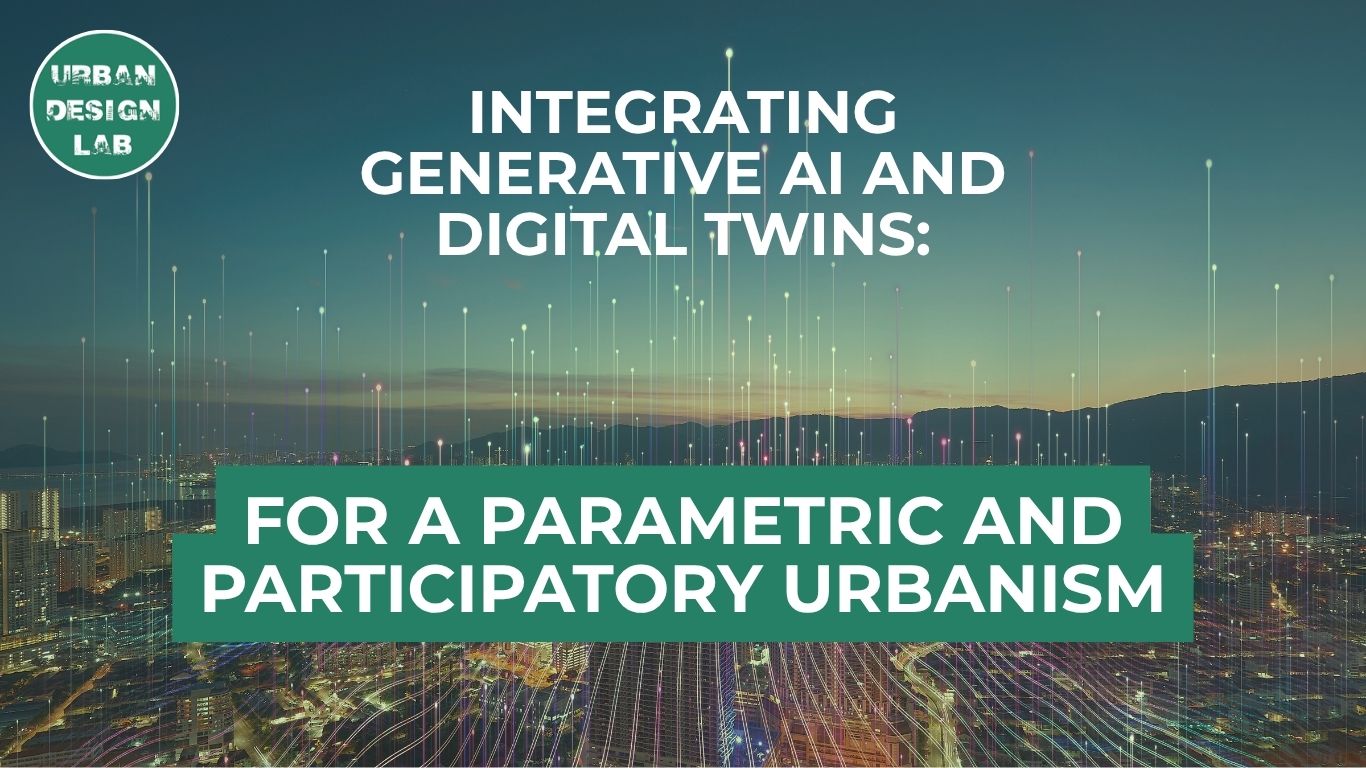
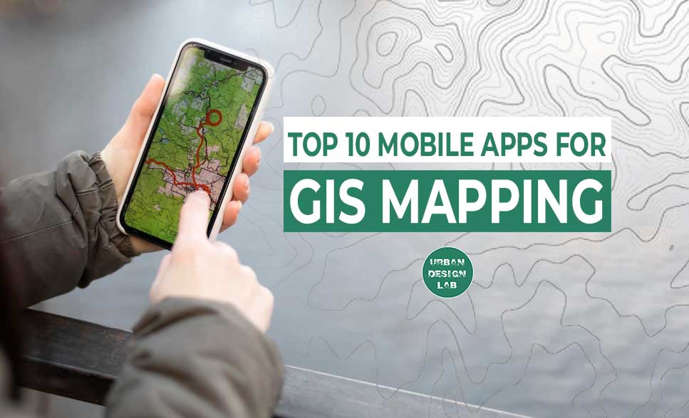
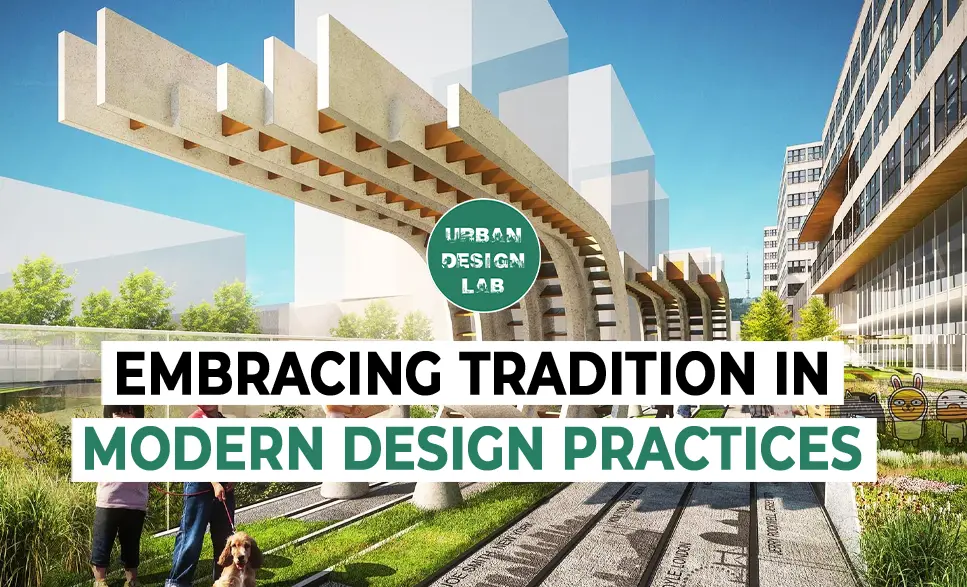
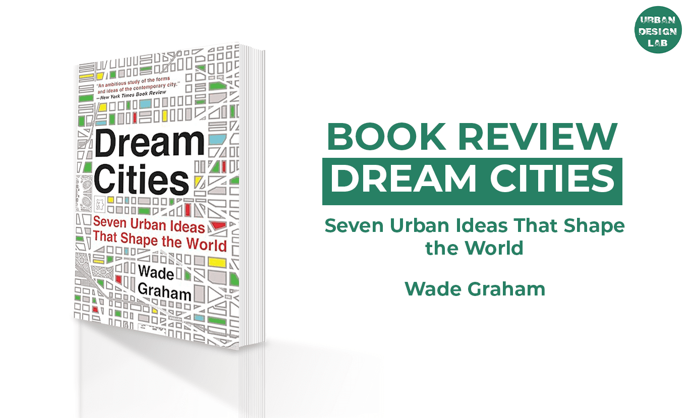

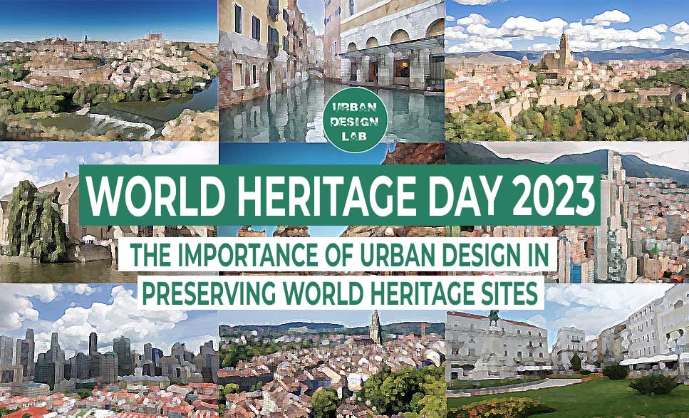
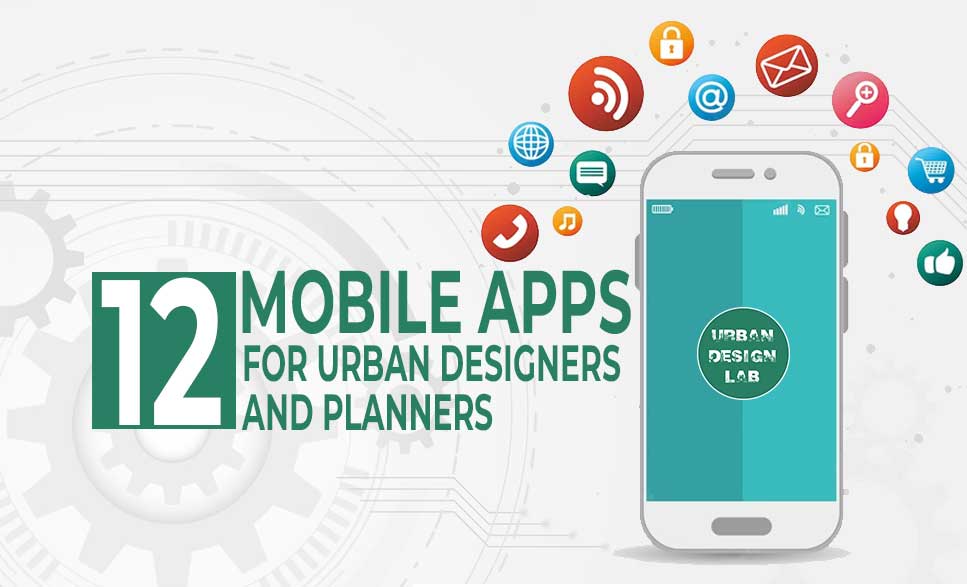
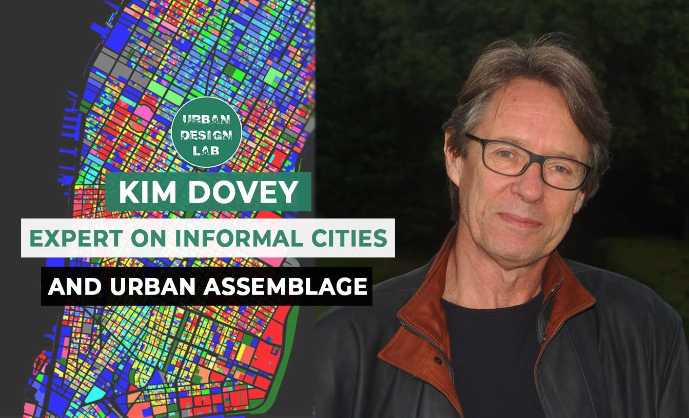

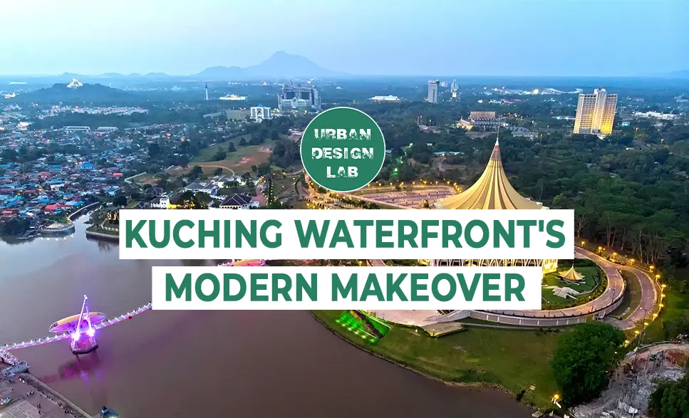
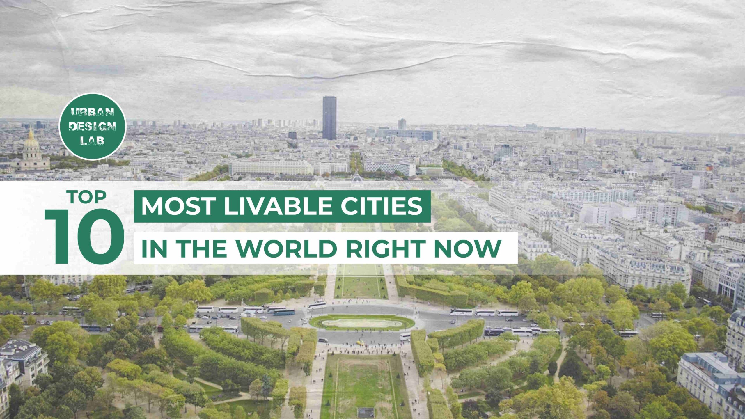


2 Comments