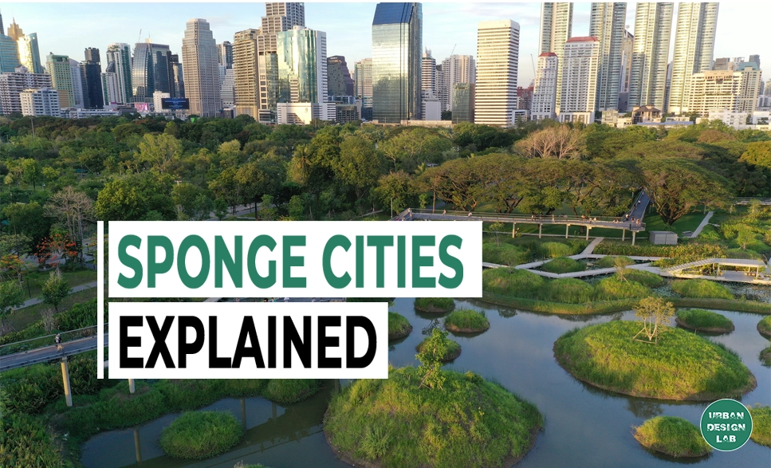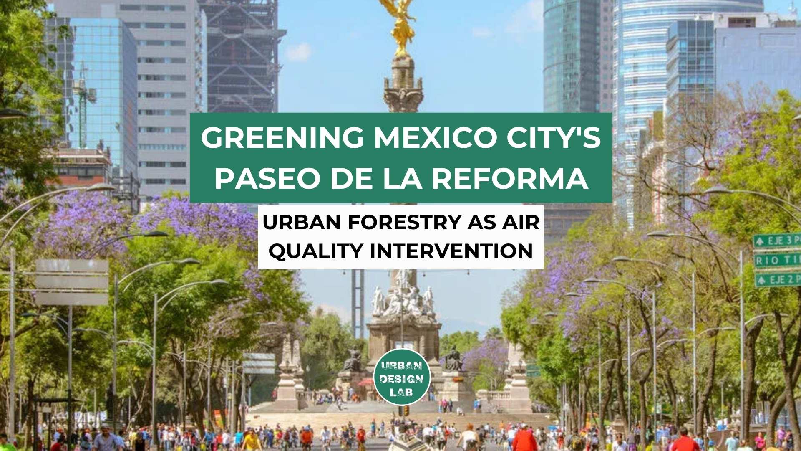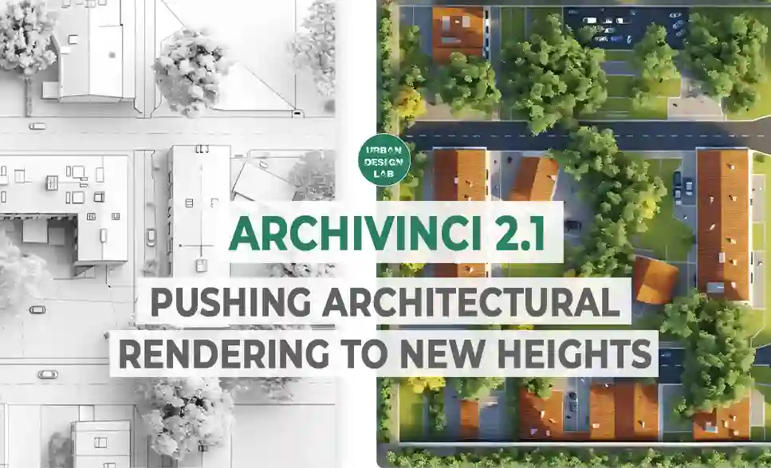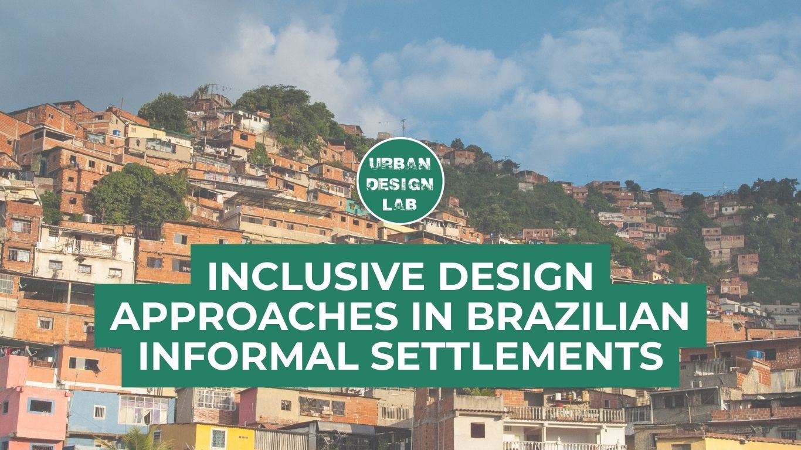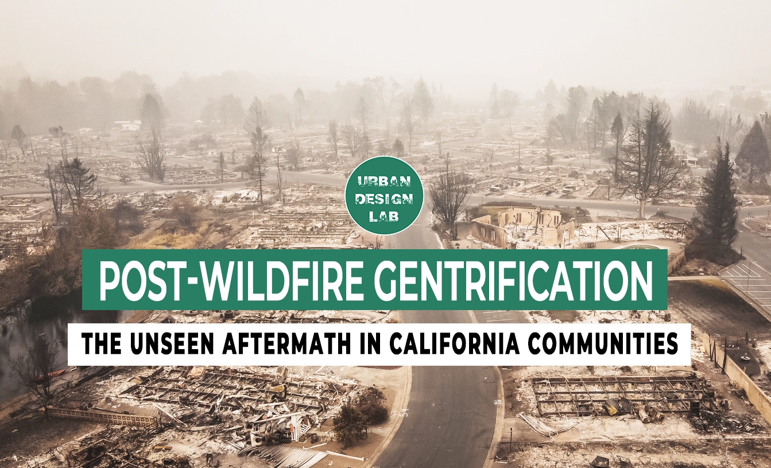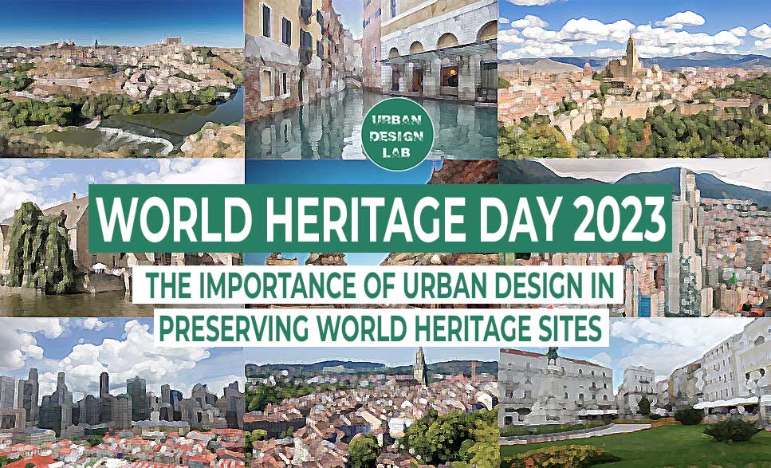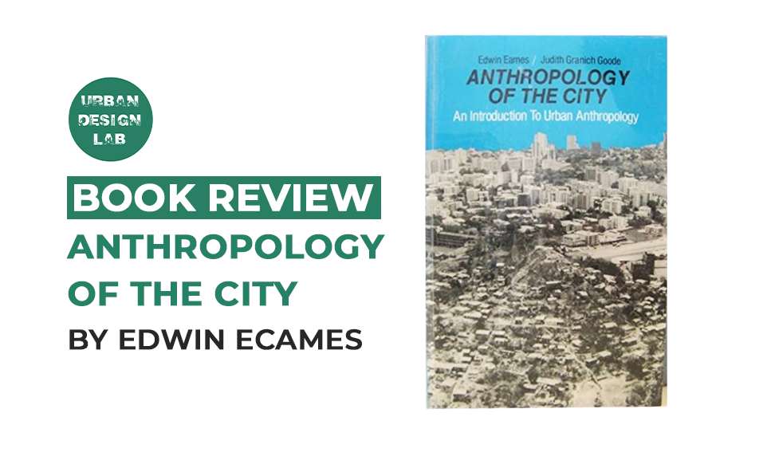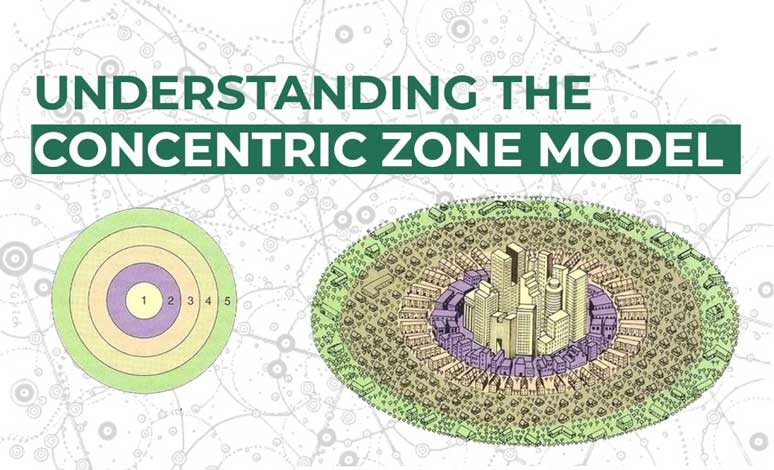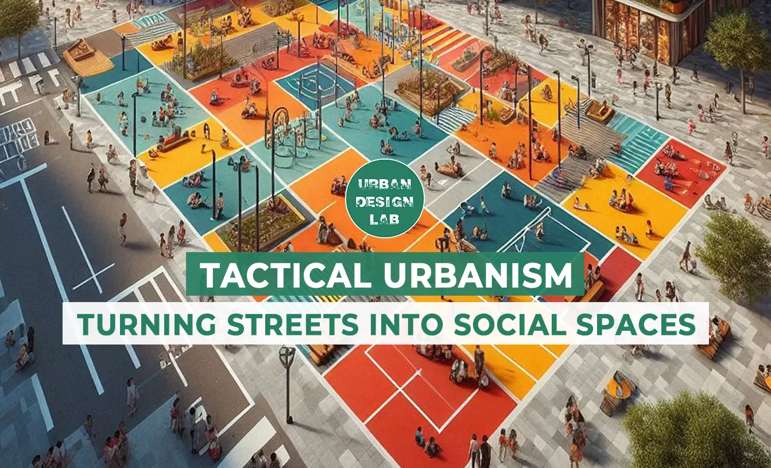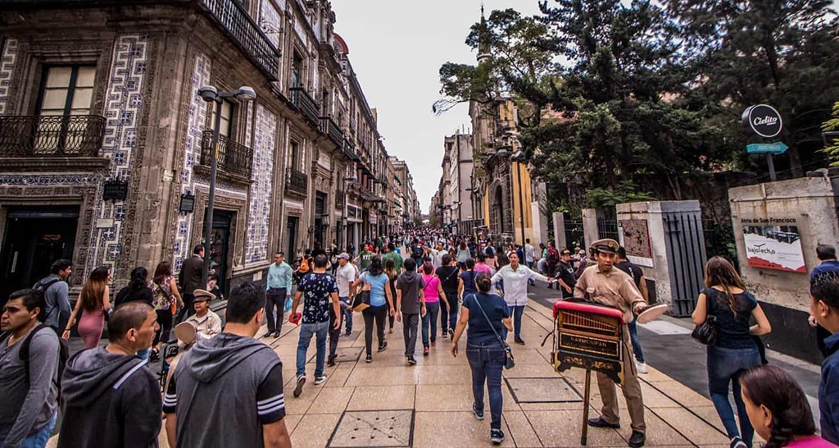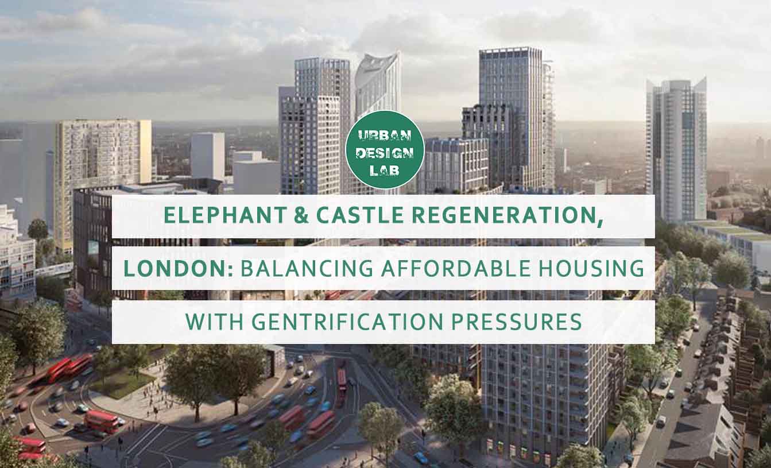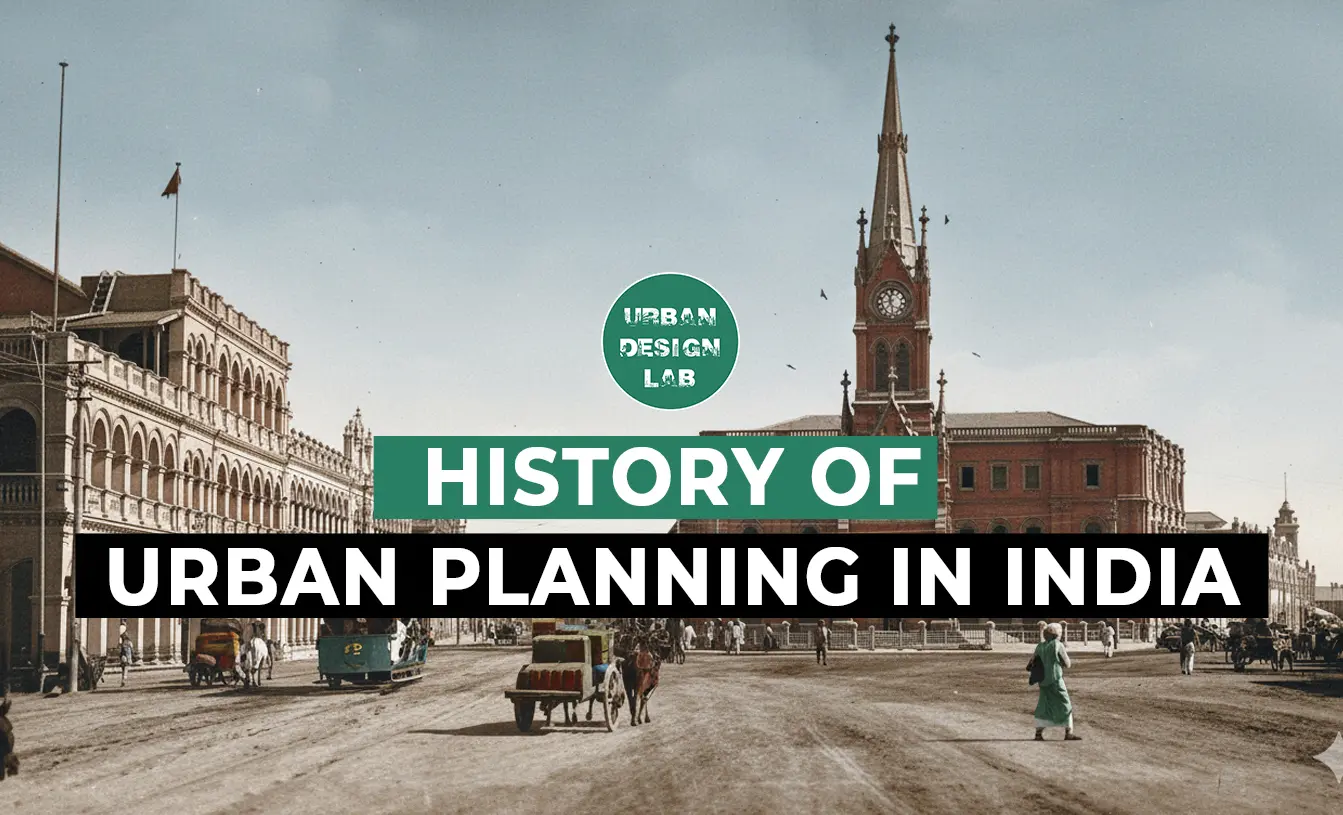
Revitalizing Citra Niaga: A Boost for Samarinda’s Tourism and Economy
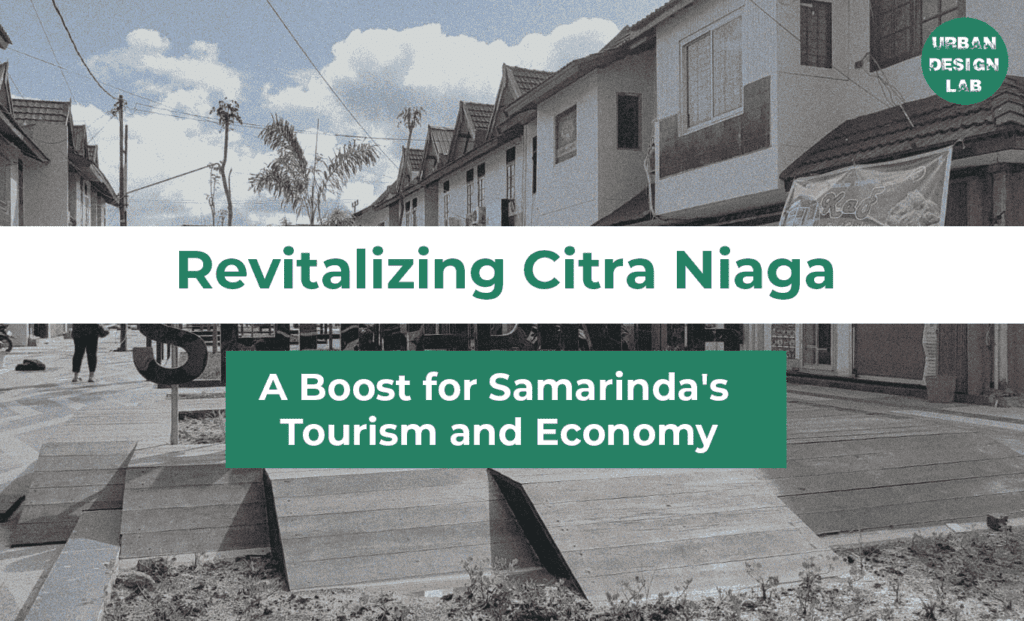
Citra Niaga, a renowned commercial hub in Samarinda City, East Kalimantan, Indonesia, has long been a symbol of the city’s cultural and economic vitality. Established in 1984 on the site of the former Gelora amusement park, Citra Niaga quickly became famous for its vibrant marketplace selling traditional East Kalimantan handicrafts, textiles, and souvenirs. The area not only served as a commercial center but also stood as a testament to innovative urban design, earning the prestigious Aga Khan Award for Architecture in 1989 for its unique approach to community-based development.
However, over the years, Citra Niaga faced challenges that led to its decline. The area became overly commercialized, focusing solely on buying and selling activities while neglecting public spaces, entertainment, and cultural tourism elements essential for community engagement. Recognizing the need for rejuvenation, the Samarinda City Government initiated a comprehensive revitalization project between 2023 and 2024. This article explores the multifaceted aspects of this revitalization, examining the changes in design, aesthetics, functionality, and the broader impact on Samarinda City’s tourism and economy.
Introduction
Citra Niaga is a trading area in Samarinda City that sells crafts and souvenirs typical of Samarinda City. This area was built in 1984 and is the result of the revitalization of the Gelora amusement park which was once rundown and dirty. This area has received the international Aga Khan Award for Architecture (AKAA).
Citra Niaga area has experienced setbacks because Citra Niaga only emphasizes the buying and selling aspects in commercial areas and forgets about the public space, entertainment and cultural tourism aspects that city residents need.
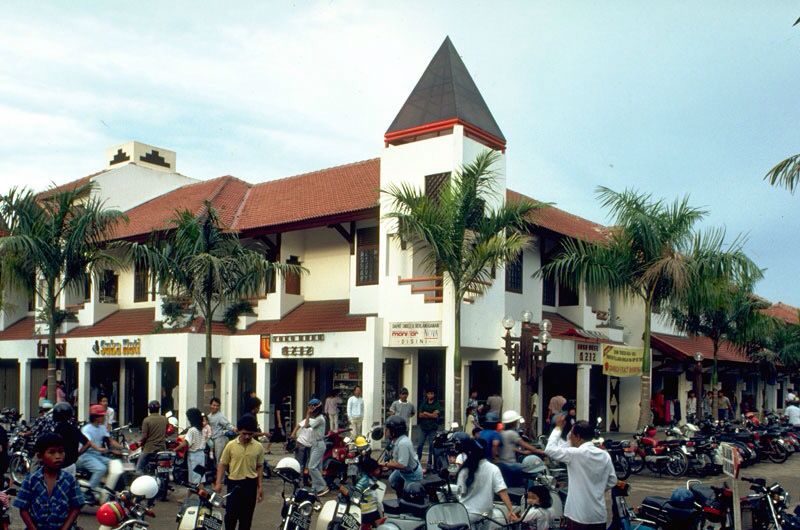
Typology and Contextual Factors
Citra Niaga is strategically located near key economic and cultural landmarks, making it an essential part of Samarinda’s urban fabric. According to Regional Regulation Number 2 of 2014 concerning the Samarinda City Regional Spatial Planning Plan for 2014 to 2034, Citra Niaga is designated as a City Strategic Area (Kawasan Strategis Kota, or KSK) due to its significant contribution to economic growth.
Proximity to Key Areas:
- Samarinda City Port: Being close to the port facilitates easy access for tourists arriving by river and supports the transportation of goods, enhancing trade opportunities for local businesses.
- Pasar Pagi Market: Adjacent to one of the largest traditional markets in Samarinda, Citra Niaga benefits from high foot traffic and the cultural vibrancy of daily market activities.
- Mahakam River Tourism: The nearby Mahakam River offers boat tours and scenic views, attracting tourists who can easily extend their visit to include Citra Niaga.
Economic Significance:
The area’s location makes it a nexus point for commerce, tourism, and cultural exchange. Its revitalization is not just a local concern but a strategic move to bolster Samarinda’s position as a regional economic hub. The integration of Citra Niaga with surrounding attractions enhances the city’s appeal to both domestic and international tourists, potentially increasing revenue and stimulating economic growth.
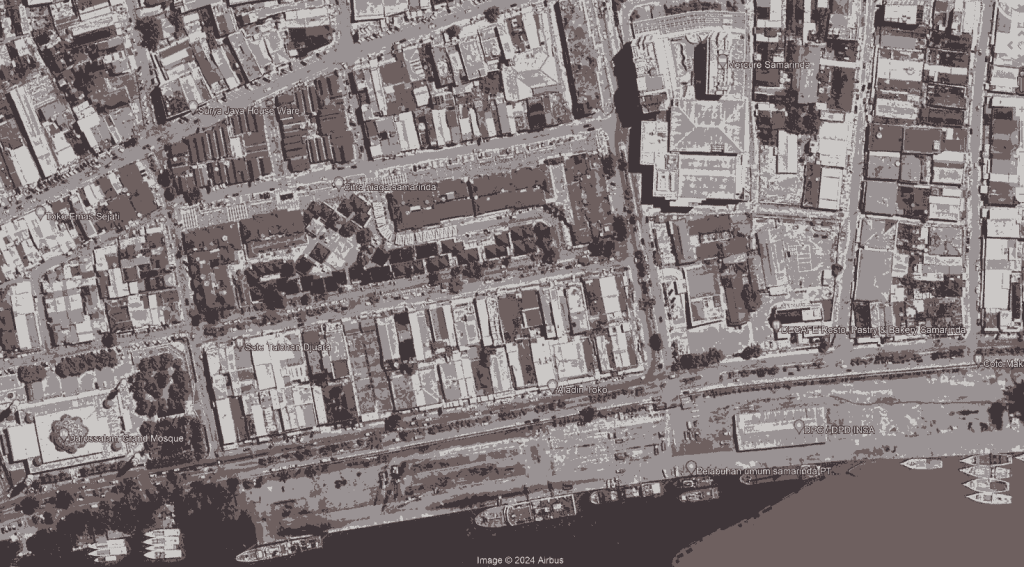
Source: Website Link
Spatial and Morphological Characteristic
Citra Niaga’s architectural layout is a blend of traditional Indonesian design and modern urban planning principles. The area is divided into three primary zones, each catering to different commercial activities:
- Shop Area: Features permanent shops selling high-quality goods, traditional handicrafts, textiles, and jewelry. These shops are housed in buildings that reflect local architectural styles, incorporating elements like wooden carvings and traditional roof designs.
- Small Kiosk Area: Comprises smaller vendors offering affordable goods, snacks, and everyday items. This zone is characterized by its bustling atmosphere and close-knit arrangement of stalls, encouraging social interaction.
- Merchant Shop Area: Hosts merchants dealing in bulk goods, antiques, and specialty items. The buildings here often have larger storage spaces and are designed to accommodate both retail and wholesale activities.
Central Plaza and Landmark:
At the heart of Citra Niaga lies a central plaza, a communal space designed for public gatherings, performances, and cultural events. The plaza is adorned with a tower featuring a hornbill statue atop—a symbol significant in East Kalimantan’s Dayak culture, representing nobility and tradition. This landmark not only serves as a navigational point but also reinforces the cultural identity of the area.
Architectural Features:
- Facade Designs: Buildings showcase a mix of traditional motifs and modern aesthetics. The use of local materials like ironwood and the incorporation of ulap doyo patterns (traditional woven designs) enhance the cultural resonance.
- Skyline Variation: The varying heights of buildings create an interesting skyline, breaking the monotony and adding visual appeal. This variation reflects the organic growth of the area over time.
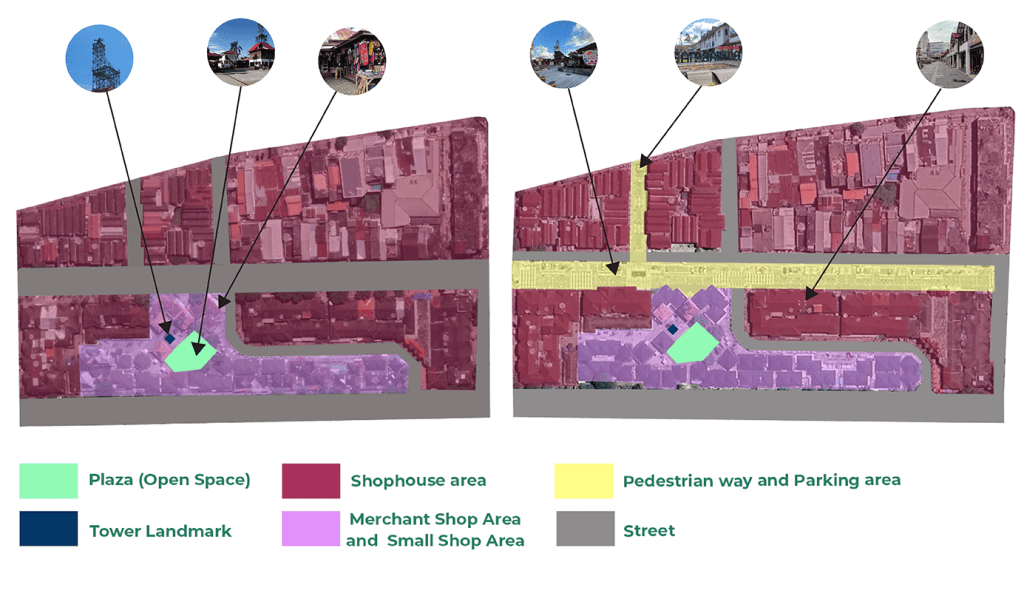
Design Inspiration and Innovation
Design for Citra Niaga revitalization was inspired by the design of the Malioboro street area in the Yogyakarta City, Indonesia, which is a commercial area as well as walkable area and tourist destination with adequate pedestrian paths and in the Malioboro area there are many historical heritage buildings and street furniture that reflects local culture.
The design of the Citra Niaga area changing one of street section into a wider pedestrian lane and parking on street area. The new design of Citra Niaga highlights the local culture of East Kalimantan with the ulap doyo motif on the pedestrian path ceramics, then there are several signages and information boards about Citra Niaga.
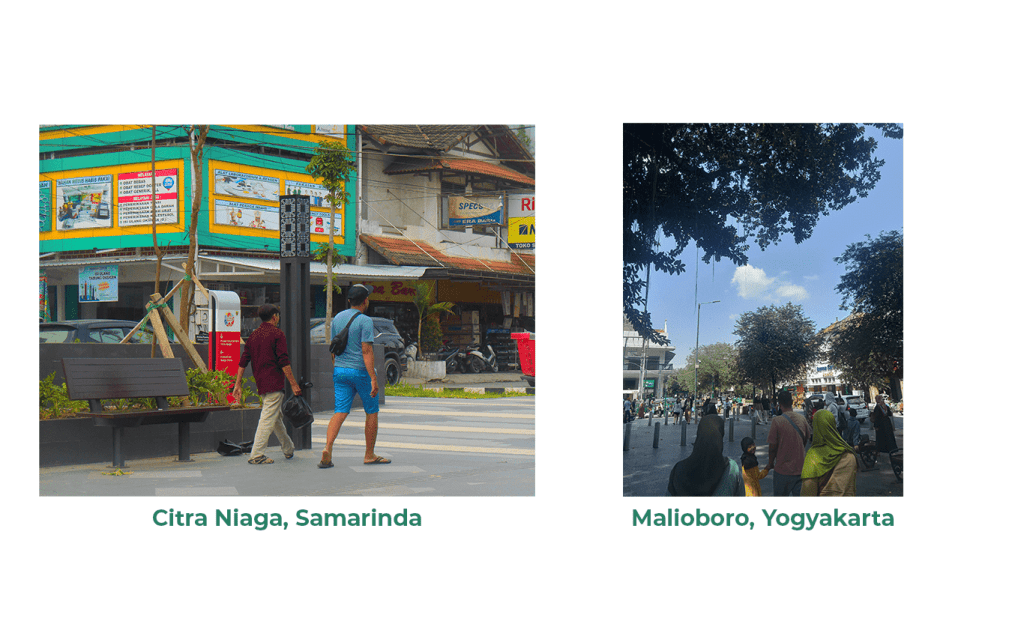
Source: author
Design Process and Methodology
The revitalization project followed a comprehensive design process that emphasized community involvement, sustainability, and functionality. Initial assessments involved extensive surveys and consultations with local businesses, residents, and cultural leaders to understand their needs and aspirations. This participatory approach ensured that the project would be responsive to the community’s expectations and would preserve the cultural essence of Citra Niaga.
The design phase focused on improving facilities and infrastructure to create a more appealing and sustainable environment. Drainage systems were upgraded to prevent flooding and improve sanitation, addressing long-standing issues that affected both businesses and visitors. Electrical installations were embedded underground, eliminating unsightly overhead cables and enhancing safety. New energy-efficient lighting was installed to improve visibility and reduce energy consumption.
Building refurbishments played a significant role in the transformation. Shophouses were renovated and repainted, with facades updated to reflect traditional architectural styles. This not only revitalized the aesthetic appeal but also strengthened the structural integrity of the buildings. Pedestrian paths were upgraded with high-quality materials and designs that enhance accessibility, including tactile paving for the visually impaired.
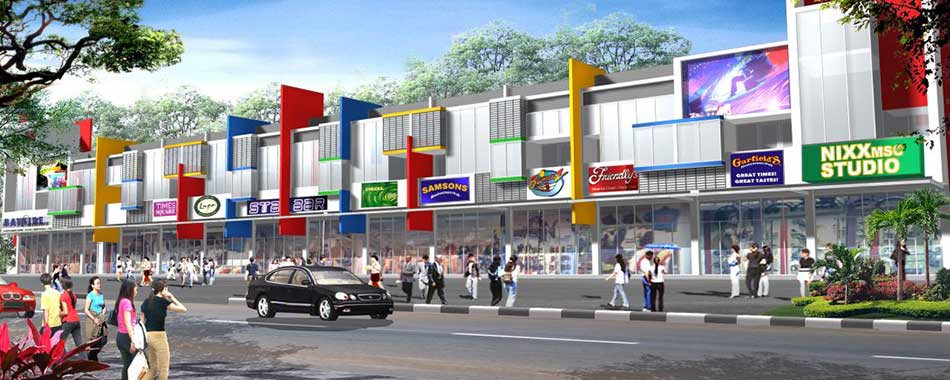
Policy Development and Evaluation
Effective policy development and ongoing evaluation were critical to the project’s success. Recognizing that infrastructure improvements alone would not suffice, the Samarinda City Government implemented regulatory measures to address behavioral and systemic challenges. One such issue was the persistent problem of irregular parking. Despite the provision of designated parking areas, visitors often parked vehicles improperly, disrupting traffic flow and detracting from the area’s aesthetic. In response, the city enforced stricter parking regulations, including fines and towing for violations, and employed parking attendants to manage the designated zones.
Zoning laws were updated to ensure that new developments and renovations adhered to cultural and aesthetic guidelines. These regulations covered aspects such as building heights, facade designs, and permissible commercial activities, ensuring that the area’s character and heritage were preserved. Environmental policies promoted waste reduction, recycling, and the use of sustainable materials, encouraging businesses to adopt eco-friendly practices.
Evaluation mechanisms were established to monitor the project’s impact and identify areas for improvement. Key performance indicators, such as visitor numbers, business revenues, and environmental quality metrics, were regularly assessed. Feedback from residents and visitors was actively solicited through surveys and community meetings, allowing for responsive adjustments to policies and practices. This iterative approach ensured that the revitalization remained aligned with community needs and sustainability goals.

Social and Economic Outcomes
The revitalization of Citra Niaga has yielded significant social and economic benefits for Samarinda City. Economically, the area has experienced a surge in tourism, attracting both domestic and international visitors. The enhanced appeal of Citra Niaga, with its improved infrastructure and cultural offerings, has led to increased foot traffic. Local businesses, including handicraft and souvenir shops, street vendors, shophouses, and cafes, have reported higher sales volumes, particularly during peak times in the afternoons and evenings. This economic uplift has stimulated job creation in various sectors, including retail, hospitality, and tourism services.
Socially, the area has become a vibrant hub for community engagement and cultural exchange. The new public spaces, such as the central plaza and expanded pedestrian zones, have provided venues for social interaction, leisure activities, and cultural events. Residents and visitors alike frequent the area to relax, exercise, play, and shop. The inclusion of photo-worthy spots and interactive installations has enhanced the attractiveness of Citra Niaga, particularly among younger demographics who share their experiences on social media, further promoting the area.
The revitalization has also contributed to the preservation and celebration of local culture. By emphasizing traditional motifs and cultural narratives in the design, the project has reinforced the community’s connection to its heritage. Cultural events and performances held in the area showcase local traditions, fostering pride and encouraging the transmission of cultural knowledge to future generations.
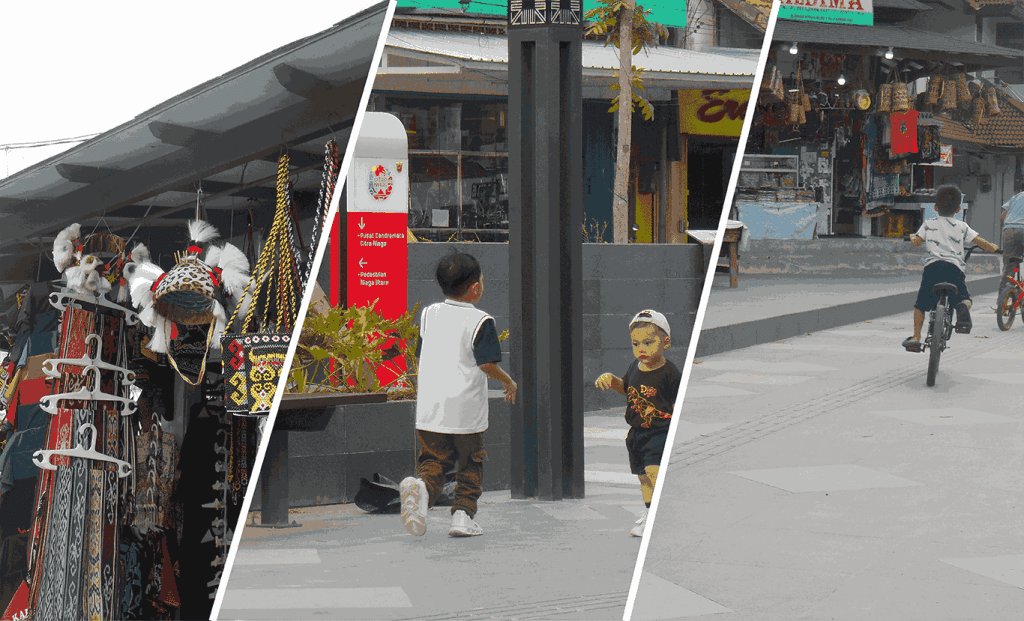
Source: author
Implementation and Governance
The successful execution of the revitalization project was the result of effective governance and strategic partnerships. The Samarinda City Government spearheaded the initiative, allocating 40 billion Indonesian Rupiah from the Regional Revenue and Expenditure Budget. The Public Works and Spatial Planning Department oversaw the project, collaborating with consultants, architects, contractors, and community stakeholders to ensure that objectives were met.
Transparency and accountability were prioritized throughout the implementation. Regular progress reports were shared with the public, and open forums were held to address concerns and incorporate feedback. This inclusive approach fostered trust and community ownership of the project. The involvement of local businesses and residents in decision-making processes ensured that the revitalization reflected the needs and aspirations of those most directly affected.
Public-private partnerships played a crucial role in augmenting resources and expertise. Collaborations with private investors and businesses facilitated additional developments, such as the establishment of new cafes, art galleries, and boutique shops. These partnerships not only enriched the commercial offerings of Citra Niaga but also contributed to the sustainability of the project by sharing financial and operational responsibilities.
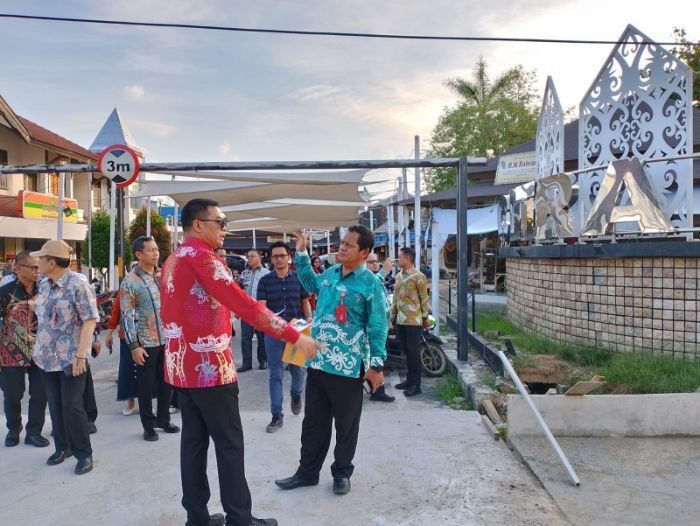
Environmental and Sustainability Considerations:
Environmental sustainability was a cornerstone of the revitalization efforts. The project incorporated numerous features aimed at reducing environmental impact and promoting ecological well-being. The introduction of planter boxes and green spaces served multiple functions: they enhanced the aesthetic appeal, provided natural habitats for local flora and fauna, and acted as mediums for water absorption, mitigating flood risks. The selection of native plant species in landscaping efforts supported biodiversity and required less maintenance and water usage.
Waste management was addressed through the distribution of trash cans and the implementation of recycling programs. Educational signage encouraged proper waste disposal and raised awareness about environmental stewardship. The use of energy-efficient LED lighting reduced energy consumption, and some buildings integrated renewable energy solutions, such as solar panels, to further minimize the environmental footprint.
Water conservation measures included the installation of rainwater harvesting systems, which collected runoff for use in irrigation and sanitation. The use of permeable paving materials in pedestrian areas allowed for natural groundwater recharge, reducing strain on municipal drainage systems. These sustainability considerations not only improved the environmental health of Citra Niaga but also set a precedent for future urban development projects in Samarinda.
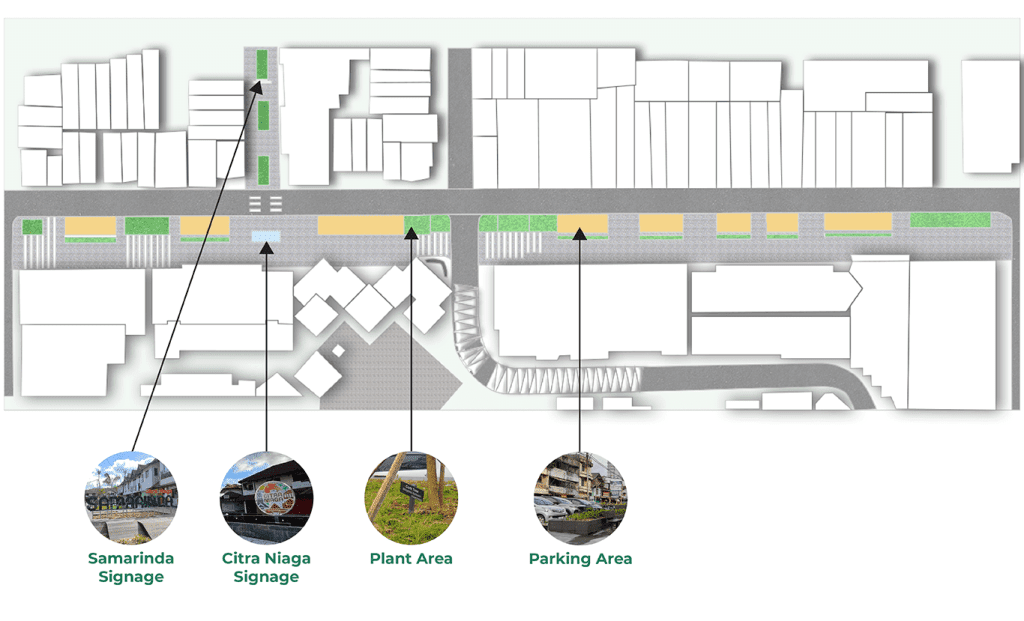
Source: author
Conclusion
The revitalization of Citra Niaga represents a successful fusion of economic development, cultural preservation, and environmental sustainability. By reimagining the area as a multifaceted destination that caters to commerce, community, and culture, the project has reinvigorated a once-declining district and positioned it as a key contributor to Samarinda’s tourism and economy. The transformation has attracted increased visitor numbers, boosted local businesses, and enhanced the quality of life for residents.
The project’s holistic approach serves as a model for urban renewal initiatives, demonstrating the value of community involvement, strategic planning, and sustainable design. The integration of traditional cultural elements with modern urban amenities has created a unique and authentic experience that resonates with both locals and tourists. As Citra Niaga continues to thrive, it stands as a testament to the potential of thoughtful urban revitalization to drive positive change and foster resilient, vibrant communities.
Moving forward, sustained efforts in maintenance, community engagement, and adaptive management will be essential to preserve the gains achieved and address emerging challenges. The ongoing commitment of the Samarinda City Government, local businesses, and residents will ensure that Citra Niaga remains a dynamic and cherished part of the city’s heritage and future growth.
References
- Gazali, I. (2017). Revitalisasi kawasan citra niaga samarinda. ARTEKS, Jurnal Teknik Arsitektur, 1(2), 131. https://doi.org/10.30822/artk.v1i2.129
- Revalia, N. V., & Fajriyanto, F. (2020). KAJIAN PERUBAHAN KAWASAN ‘CITRA NIAGA’SAMARINDA DITINJAU DARI ASPEK PEMBENTUK KAWASAN.
- Apriliyanti, E., Syarifah Hudayah, & Saida Zainurossalamia Za. (2020). Pengaruh daya tarik wisata, citra destinasi dan sarana wisata terhadap kepuasan wisatawan citra niaga sebagai pusat cerminan budaya khas kota samarinda. JURNAL MANAJEMEN, 12(1), 145–153. https://doi.org/10.29264/jmmn.v12i1.7308
- Ananda Hari Sulistiawan. (2020). Redesain Pusat Cindera Mata Di Kawasan Wisata Budaya Citra Niaga Samarinda Dengan Pendekatan Reginalisme [Bachelor thesis]. Redesain Pusat Cindera Mata Di Kawasan Wisata Budaya Citra Niaga Samarinda Dengan Pendekatan Reginalisme.

Enrico Vincensius Yudistira Harryanto
About the author
Enrico Vincensius Yudistira Harryanto is Bachelor of Urban and Regional Planning from Kalimantan Institute of Technology , Balikpapan (Indonesia). He major and area of expertise and interest research and project in Urban Design and Architecture, Urban Landscape, Urban Conservation such as cultural heritage conservation, Smart City, Geographic Information System analysis and modelling. Enrico also have expertise in Graphic Design, Illustration, Photography adn Videography to support attractive data visualization, analysis and publication.
Related articles


Architecture Professional Degree Delisting: Explained

Periodic Table for Urban Design and Planning Elements


History of Urban Planning in India
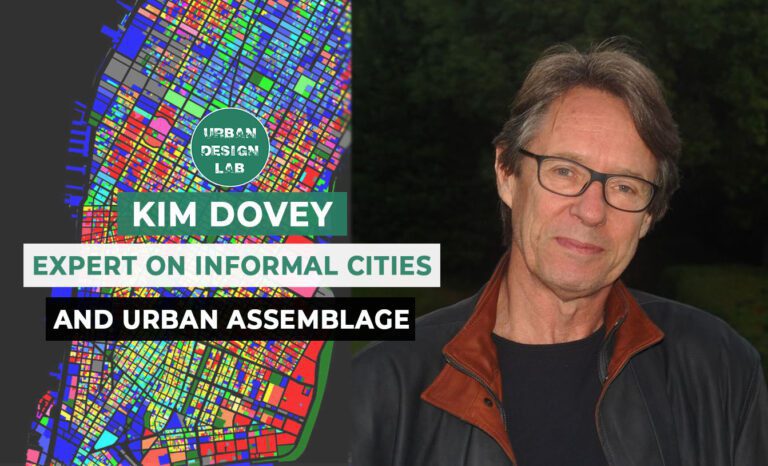
Kim Dovey: Leading Theories on Informal Cities and Urban Assemblage
UDL GIS
Masterclass
GIS Made Easy – Learn to Map, Analyse, and Transform Urban Futures
Session Dates
23rd-27th February 2026

Urban Design Lab
Be the part of our Network
Stay updated on workshops, design tools, and calls for collaboration
Curating the best graduate thesis project globally!

Free E-Book
From thesis to Portfolio
A Guide to Convert Academic Work into a Professional Portfolio”
Recent Posts
- Article Posted:
- Article Posted:
- Article Posted:
- Article Posted:
- Article Posted:
- Article Posted:
- Article Posted:
- Article Posted:
- Article Posted:
- Article Posted:
- Article Posted:
Sign up for our Newsletter
“Let’s explore the new avenues of Urban environment together “

























