
Richard Meier: Where Modernism Meets Elegance
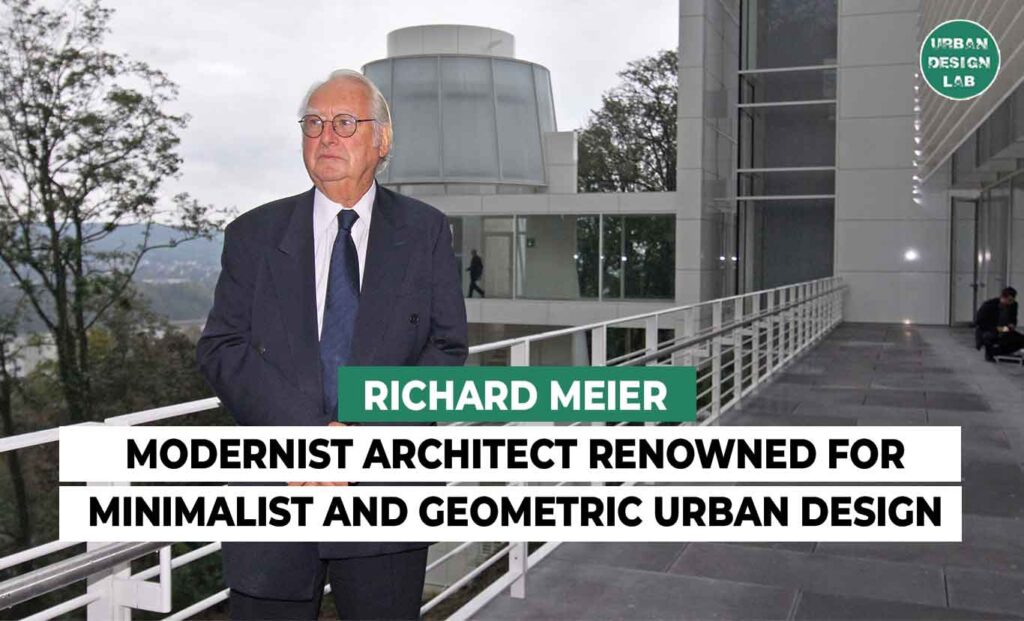
Richard Meier, born on October 12, 1934, in Newark, New Jersey, is one of the most influential architects of the 20th and 21st centuries. Known for his rigorous commitment to modernist principles, Meier’s work has consistently embodied clean lines, geometric forms, and predominantly white surfaces. His career, spanning over six decades, showcases a dedication to creating spaces that embody purity, openness, and clarity.
This biography traces his journey from a young aspiring architect to a global icon in the field, examining his design philosophy, notable works, and lasting influence on modern architecture.
From Newark to New York: The Formative Years of Richard Meier
Richard Meier, born into a middle-class Jewish family in Newark, New Jersey, developed an early fascination with art and architecture. Growing up in nearby Maplewood, he frequently visited the architectural landmarks of New York City with his family. His uncle, an engineer, further nurtured his interest by introducing him to technical drawings and architectural models. This early exposure laid the groundwork for his future architectural career.
Meier pursued his formal education at Cornell University, where he earned a Bachelor of Architecture degree in 1957. During his time there, he was exposed to the works of modernist pioneers like Le Corbusier, Ludwig Mies van der Rohe, and Frank Lloyd Wright. Their influence, particularly Le Corbusier’s use of white surfaces, functionalism, and geometric forms, would significantly shape Meier’s design approach.
After graduating, Meier moved to New York City and worked briefly at Skidmore, Owings & Merrill. However, the corporate environment proved restrictive, and he soon transitioned to Marcel Breuer’s office. Under Breuer’s guidance, Meier gained valuable insights into craftsmanship and materiality, which would later become defining characteristics of his own work.
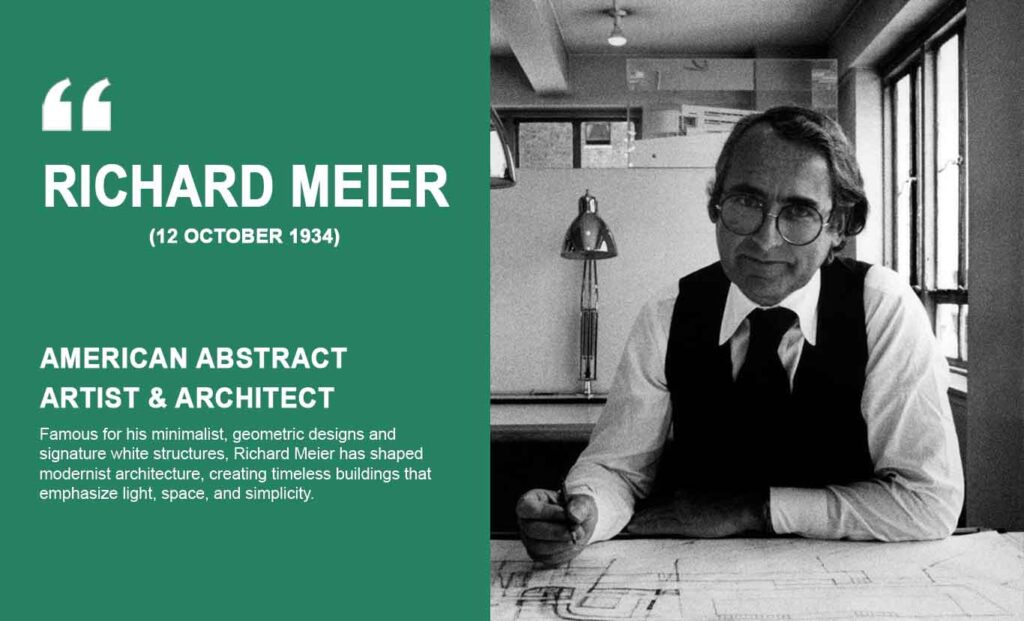
Source: author
Design Philosophy: Embracing Purity, Light, and Geometry
Richard Meier’s architectural philosophy is a rigorous embodiment of modernist purity, stripping design down to its essential elements—form, function, light, and geometry. His commitment to minimalism is not merely aesthetic but ideological, reflecting a belief that architecture should communicate clarity and order. By removing ornamental distractions, Meier sharpens the viewer’s attention to spatial relationships and material interplay. Central to this ideology is his iconic use of white—not as a neutral absence, but as a deliberate agent of visual reduction and spatial illumination. White, for Meier, is a medium through which light, shadow, and structure can engage in a nuanced dialogue, allowing the architecture itself to become a sculptural presence in space.
This modernist purity extends to Meier’s masterful use of geometry and natural light, which together shape the experiential core of his buildings. His reliance on grids, rectilinear forms, and modularity stems directly from the legacies of Le Corbusier and Mies van der Rohe, yet Meier refines these precedents into his own language of calibrated proportions and luminosity. Light is treated not just as a design element, but as an animating force—transforming surfaces and volumes throughout the day. In doing so, Meier achieves a form of architectural choreography, where geometry and illumination work in tandem to produce spaces that feel both rational and transcendent. His architecture thus becomes an abstract canvas for modernist ideals, executed with near-clinical precision yet capable of profound emotional resonance.
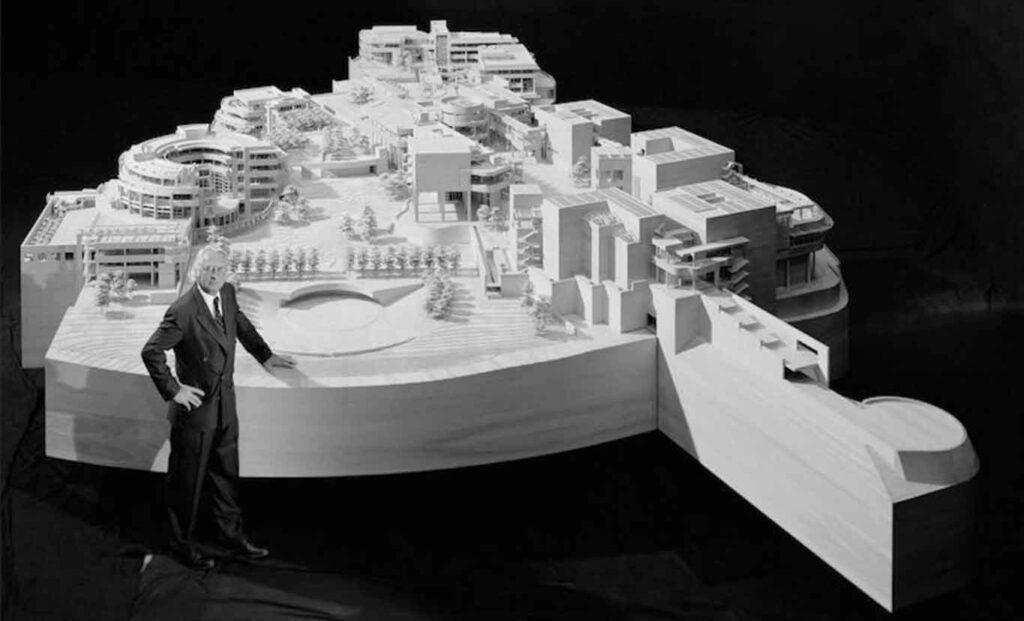
Source: Website Link
The Power of White: Meier’s Signature Aesthetic
The power of white is a cornerstone of Richard Meier’s architectural aesthetic, representing purity, clarity, and modernity. He employs white not merely as a color but as a means to strip away distractions, allowing the architectural form and function to shine through. This choice emphasizes the interplay between light and structure, as white surfaces reflect natural light, transforming throughout the day. Meier’s iconic use of white enhances the sense of openness in his designs, fostering a tranquil environment. By utilizing white as a backdrop, he allows materials, shapes, and spatial relationships to take center stage, creating harmonious and dynamic compositions.
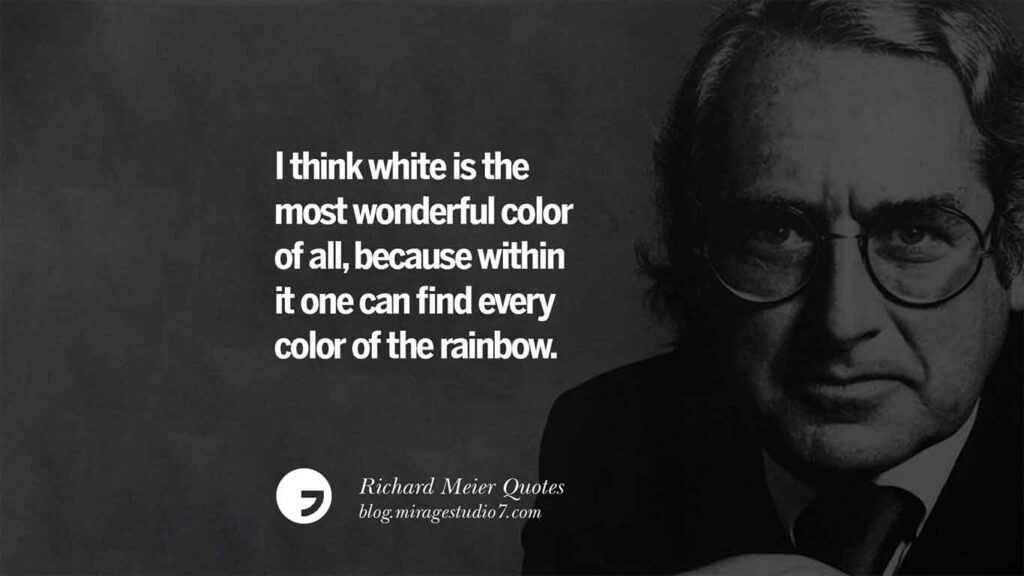
Influences and Inspirations: Le Corbusier and Beyond
Richard Meier’s architectural vision is significantly influenced by modernist pioneers, especially Le Corbusier. Le Corbusier’s principles of functionalism, geometric clarity, and the seamless integration of light profoundly shaped Meier’s design philosophy. Meier admired Le Corbusier’s ability to create harmonious spaces that serve both aesthetic and practical needs, which he emulated in his own work. Meier expanded many ideas evident in Le Corbusier’s work, particularly the Villa Savoye and the Swiss Pavilion.
Additionally, the minimalist approaches of Ludwig Mies van der Rohe resonate in Meier’s emphasis on simplicity and clean lines. Beyond these modernists, Meier draws inspiration from artists like Kazimir Malevich, whose geometric abstraction informs his aesthetic choices, blending art with architecture to achieve balance and beauty.
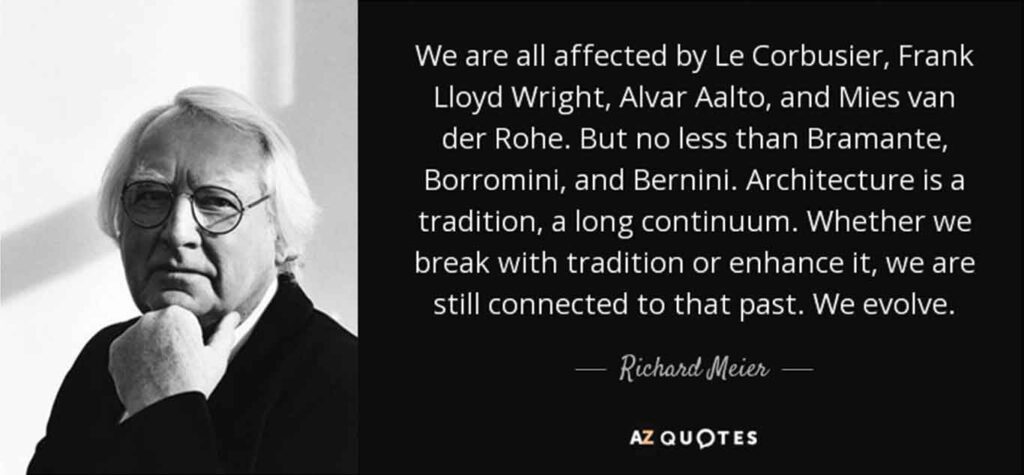
Richard Meier: A Journey Through His Architectural Contributions
Richard Meier’s portfolio spans a wide range of building types, from private homes to large-scale cultural and civic projects. Below are some of his most notable works, each reflecting his commitment to modernist principles and his unique design sensibility.
The Smith House (1967)
The Smith House, located in Darien, Connecticut, was one of Meier’s first major commissions and remains one of his most celebrated works. Completed in 1967, this private residence encapsulates many of the design principles that would define Meier’s career. The house is a pristine example of modernist architecture, featuring clean white surfaces, geometric forms, and an open-plan layout.
Situated on a sloping site overlooking Long Island Sound, the house is carefully positioned to maximize views of the water and surrounding landscape. The interplay of solid and transparent elements—white walls contrasted with large glass windows—creates a dynamic relationship between the interior and exterior spaces. The Smith House is often credited with launching Meier’s career and establishing him as a leading figure in the modernist movement.
Barcelona Museum of Contemporary Art (1995)
Richard Meier’s international reputation was solidified with the completion of the Barcelona Museum of Contemporary Art (MACBA) in 1995. Located in the heart of Barcelona’s Raval district, MACBA is a bold statement of modernist design in a city known for its rich architectural heritage.
The museum’s design is characterized by its stark white exterior, a signature of Meier’s style, and its use of geometric forms and large glass surfaces. The building’s layout is based on a grid system, with a central atrium that allows natural light to penetrate deep into the interior spaces. The interplay of light and shadow is a key feature of the museum, creating a dynamic and ever-changing environment for the display of contemporary art.
MACBA’s design also emphasizes transparency and accessibility, with large windows that provide views of the surrounding city. The museum has been credited with revitalizing the Raval district and has become a symbol of Barcelona’s cultural renaissance.
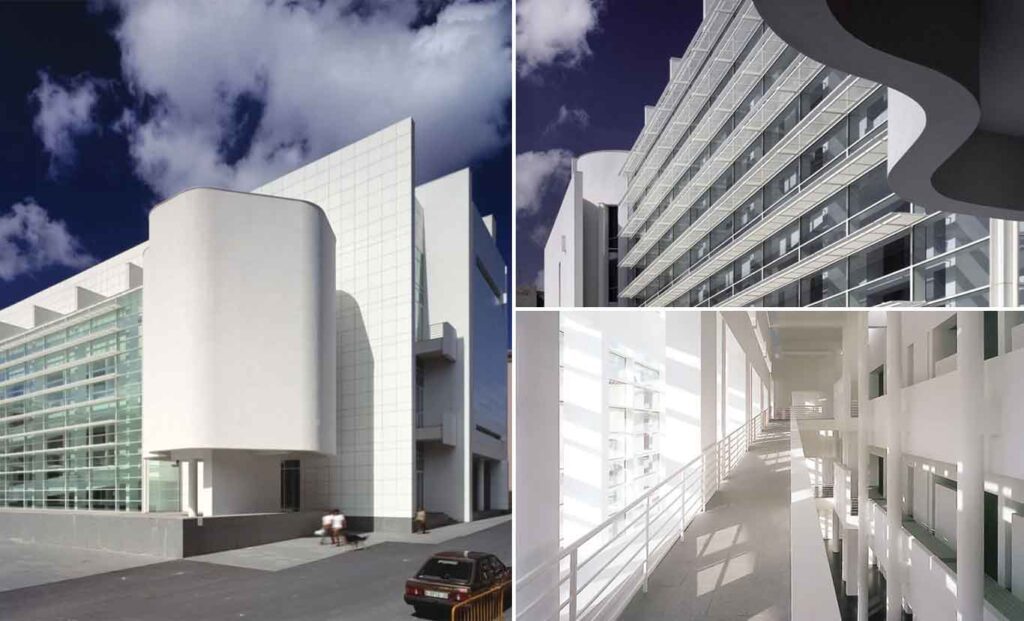
The Getty Center (1997)
Perhaps Richard Meier’s most ambitious project, the Getty Center in Los Angeles, is a sprawling cultural complex that houses the J. Paul Getty Museum. Completed in 1997, the Getty Center is situated on a hilltop, offering panoramic views of the city.
The design exemplifies Meier’s mastery of light, geometry, and materials. The complex consists of interconnected pavilions clad in white travertine stone and glass. The careful arrangement of buildings creates outdoor plazas and terraces, fostering interaction between the built environment and the natural landscape.
A defining feature is its use of natural light. Meier designed the museum galleries to be illuminated primarily by daylight, using skylights and louvers to control intensity. This approach enhances the visitor’s experience and minimizes the need for artificial lighting.
The Getty Center has received widespread acclaim and is considered one of Meier’s crowning achievements. It has become a cultural landmark in Los Angeles, attracting millions of visitors each year.
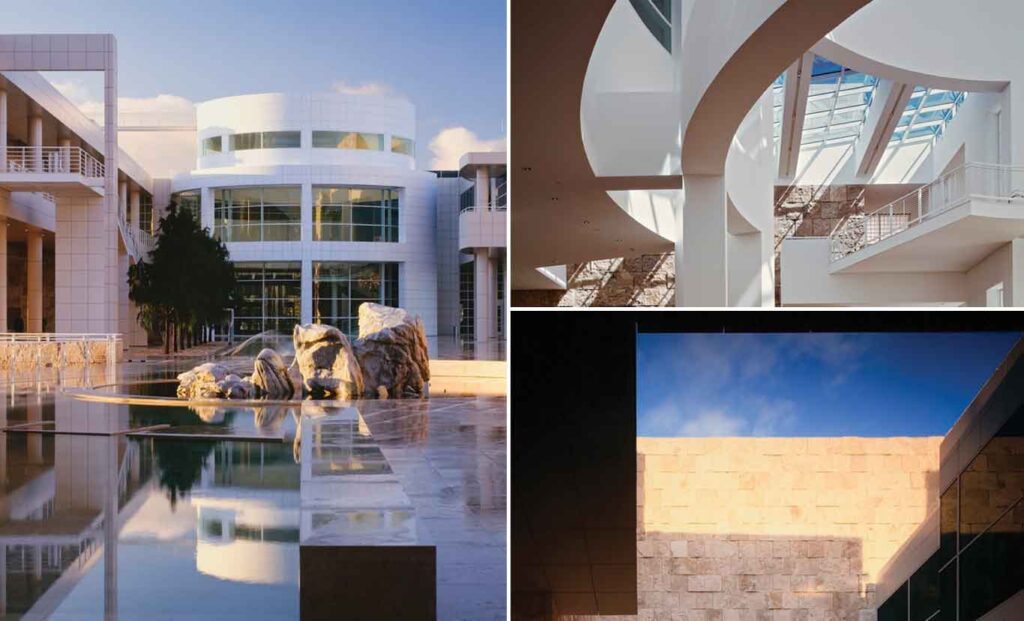
Jubilee Church (2003)
The Jubilee Church, also known as the Church of God’s Mercy, is one of Richard Meier’s most significant religious projects. Completed in 2003 in Rome, Italy, the church was commissioned to commemorate the Jubilee Year 2000. The design of the church is a departure from Meier’s typical rectilinear forms, featuring three large curved white walls that evoke the image of sails or wings.
The white concrete walls, which form the main structural and symbolic elements of the church, are designed to capture and reflect natural light, creating a serene and spiritual atmosphere. The interior is minimalist, with simple forms and materials that focus attention on the play of light and space. The Jubilee Church is considered one of Meier’s most innovative works and has been praised for its spiritual and architectural qualities.
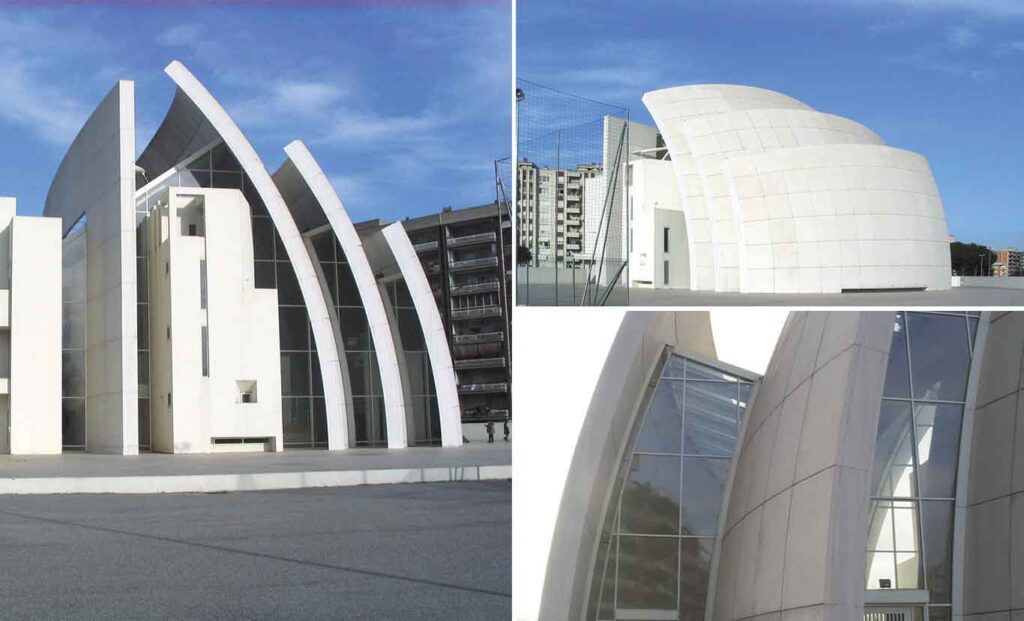
Awards and Accolades: A Legacy of Recognition
Richard Meier’s architectural contributions have earned him numerous prestigious awards and accolades, solidifying his legacy as a leading figure in modern architecture. In 1984, he received the Pritzker Architecture Prize, often considered the Nobel Prize of architecture, in recognition of his innovative designs and commitment to modernist principles. Meier has also been honored with the AIA Gold Medal in 2011, acknowledging his lifetime achievements in architecture. His work has garnered various honors from the American Institute of Architects and other international organizations. Through these accolades, Meier’s impact on architecture is celebrated, highlighting his ability to blend aesthetics with functionality in his iconic designs.
Conclusion
Richard Meier’s architectural journey reflects a profound commitment to modernist ideals, emphasizing purity, light, and geometric clarity. His innovative use of white and meticulous attention to detail have redefined contemporary architecture, creating spaces that resonate with beauty and functionality. Influenced by pioneers like Le Corbusier and Mies van der Rohe, Meier’s work transcends traditional boundaries, merging art with architecture to foster harmony and balance. With a legacy marked by prestigious awards and iconic projects, Meier continues to inspire future generations of architects, proving that thoughtful design can significantly enhance our built environment and enrich the human experience.
References
- Meier, R. (1996). Richard Meier: Architecture and Design. Rizzoli.
- Curtis, W. J. R. (2016). Modern Architecture Since 1900. Phaidon Press.
- Frampton, K. (2007). Modern Architecture: A Critical History. Thames & Hudson.
- Dorsey, J. (2019). Richard Meier: Building a Legacy. Architectural Digest. Retrieved from https://www.architecturaldigest.com/story/richard-meier-building-a-legacy
- Pritzker Architecture Prize. (2021). Richard Meier. Retrieved from https://www.pritzkerprize.com/architecture/1994/richard-meier

Reem Farghaly
About the author
Reem Farghaly is an enthusiastic architect who graduated in 2023 from the Arab Academy for Science, Technology and Maritime Transport. She commenced her postgraduate studies the same year, driven by a strong passion for research and reading. Reem is particularly interested in urban design and architecture. Keen on gaining knowledge within the field, she is committed to exploring innovative solutions and advancing her expertise in architectural design and sustainability.
Related articles


Architecture Professional Degree Delisting: Explained

Periodic Table for Urban Design and Planning Elements


History of Urban Planning in India
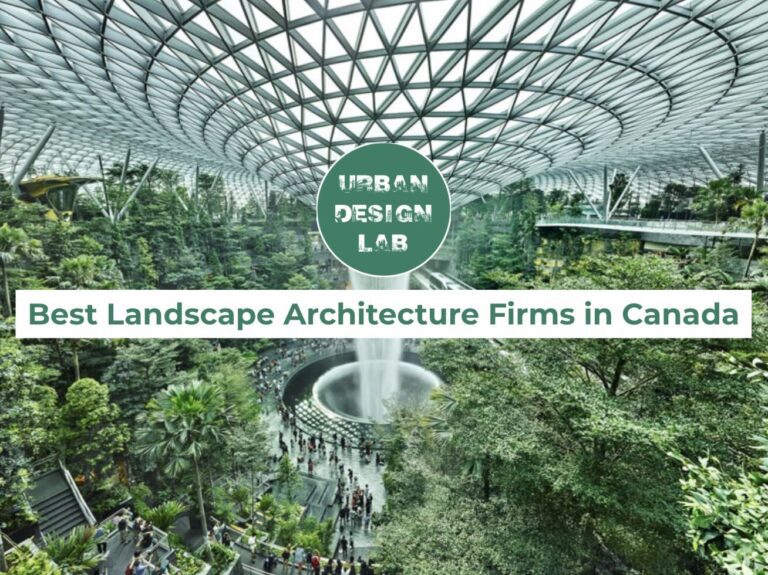
Best Landscape Architecture Firms in Canada
UDL GIS
Masterclass
GIS Made Easy – Learn to Map, Analyse, and Transform Urban Futures
Session Dates
23rd-27th February 2026

Urban Design Lab
Be the part of our Network
Stay updated on workshops, design tools, and calls for collaboration
Curating the best graduate thesis project globally!

Free E-Book
From thesis to Portfolio
A Guide to Convert Academic Work into a Professional Portfolio”
Recent Posts
- Article Posted:
- Article Posted:
- Article Posted:
- Article Posted:
- Article Posted:
- Article Posted:
- Article Posted:
- Article Posted:
- Article Posted:
- Article Posted:
Sign up for our Newsletter
“Let’s explore the new avenues of Urban environment together “



























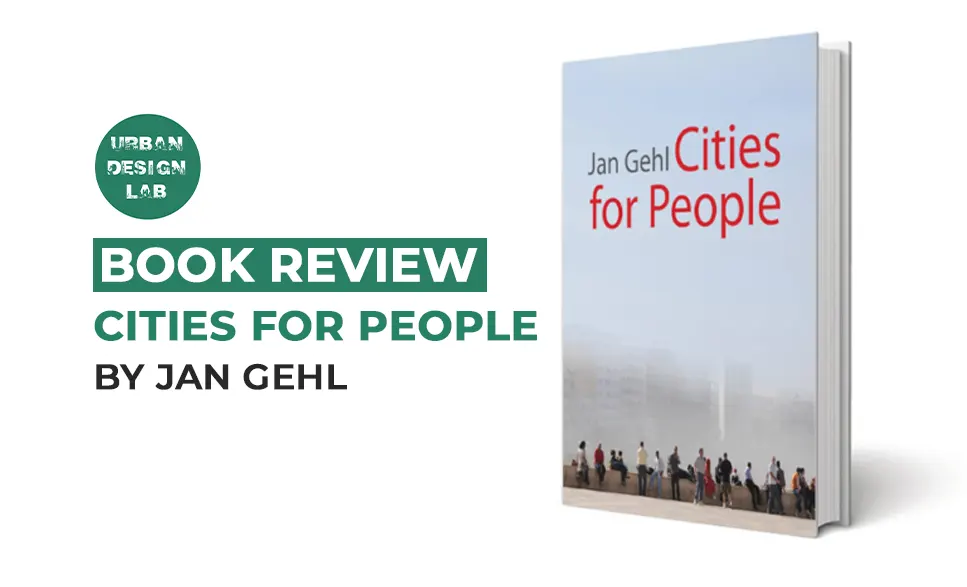

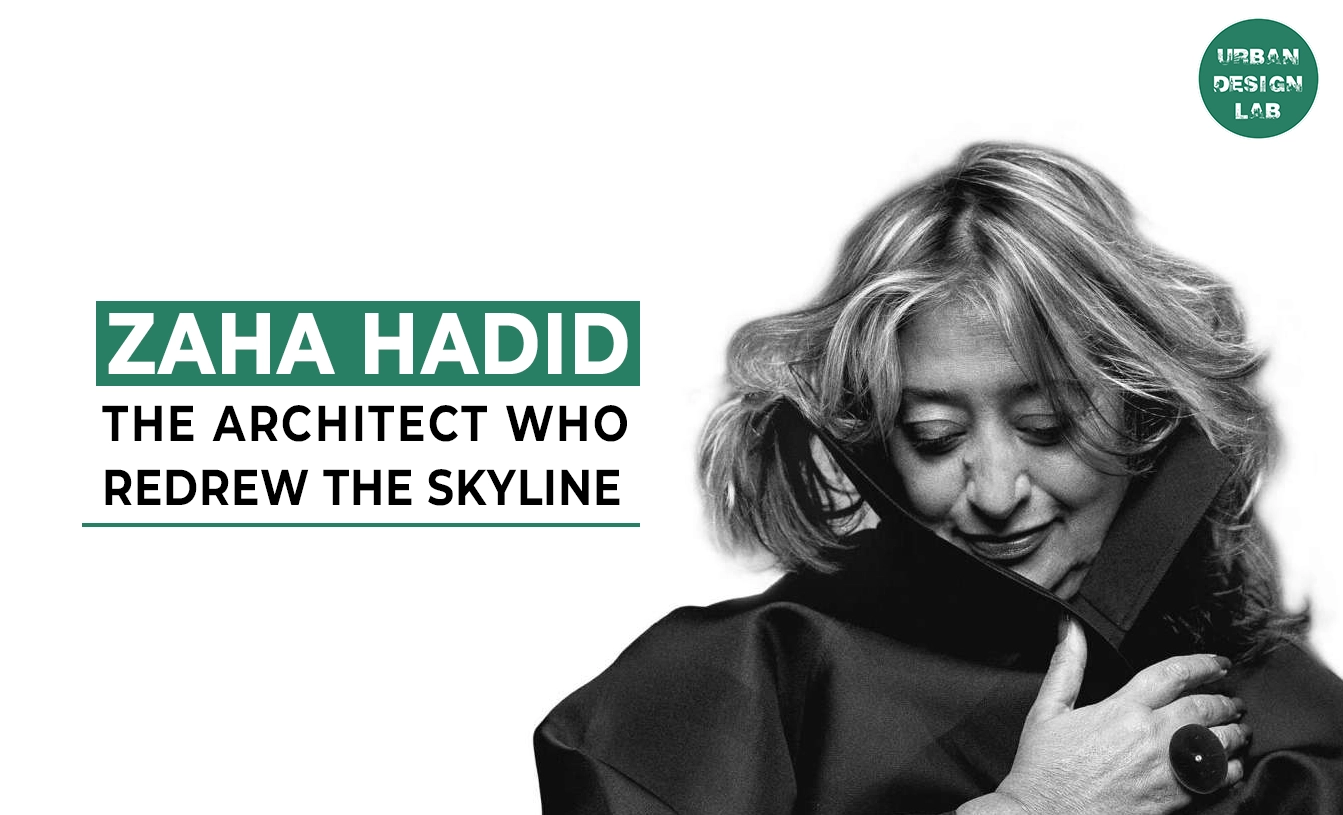
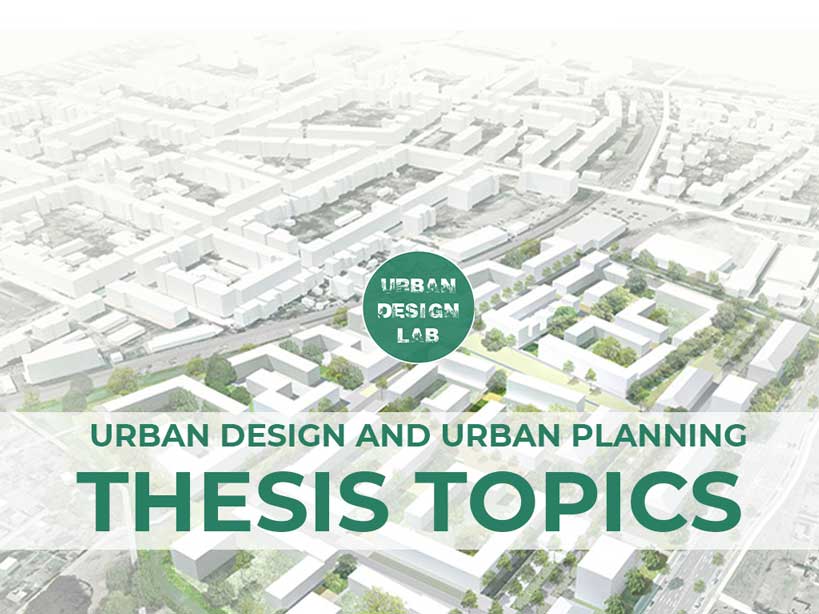
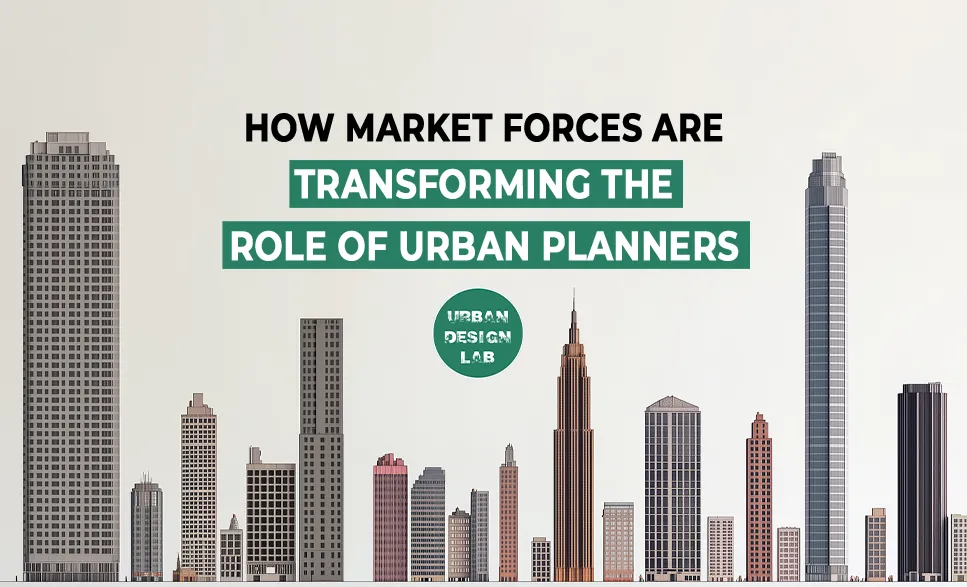
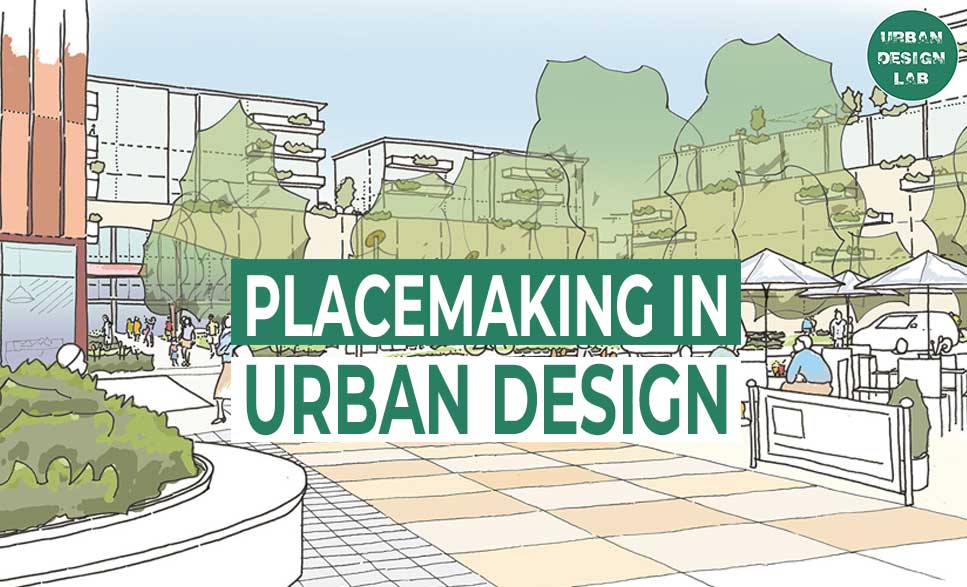
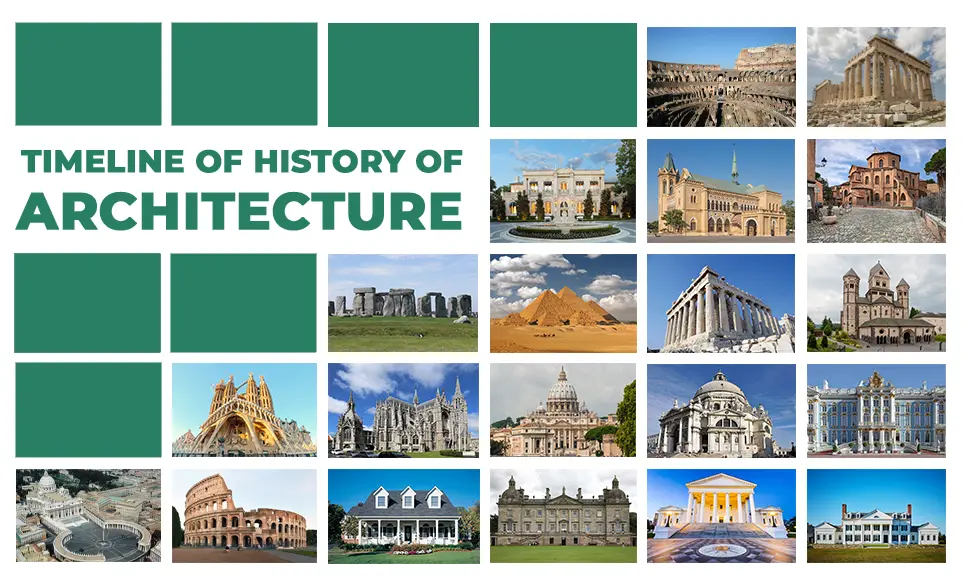
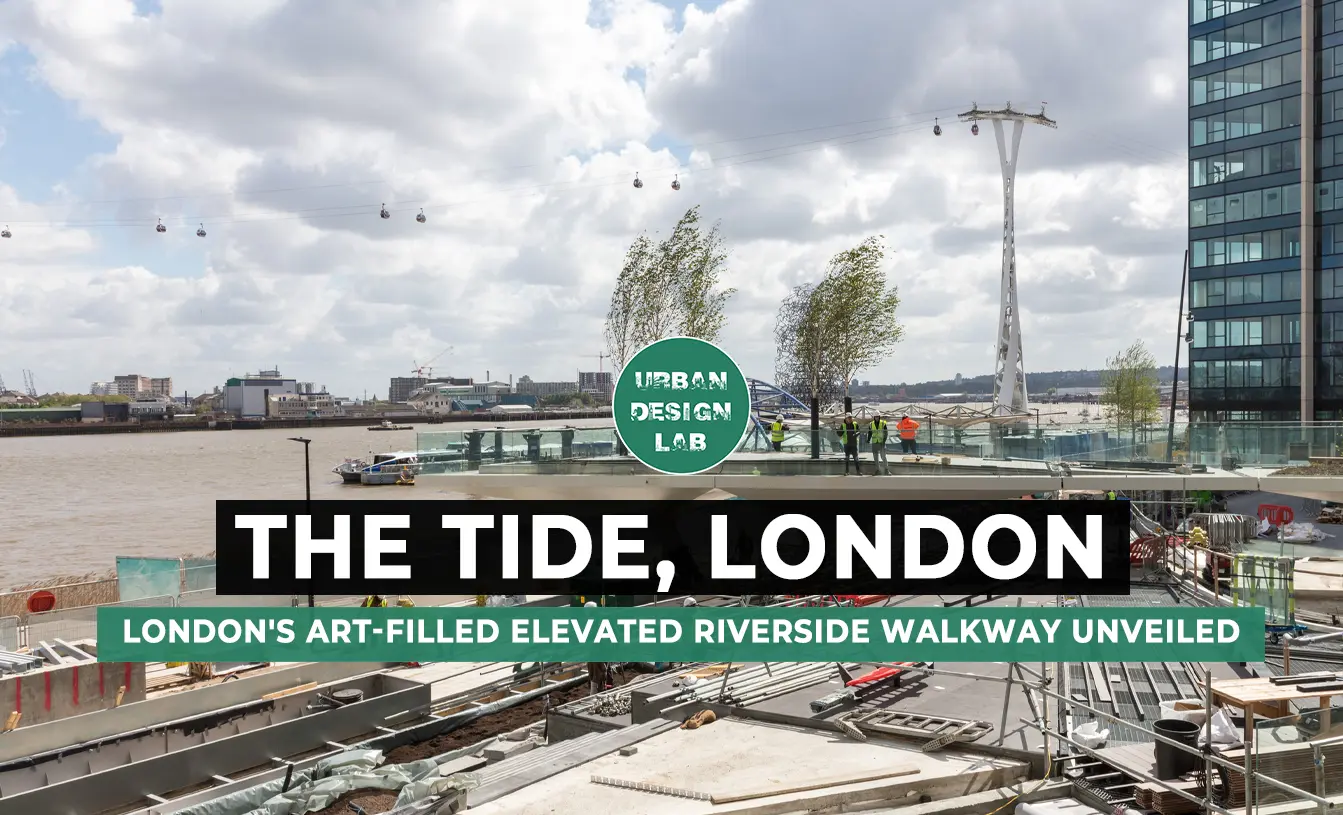
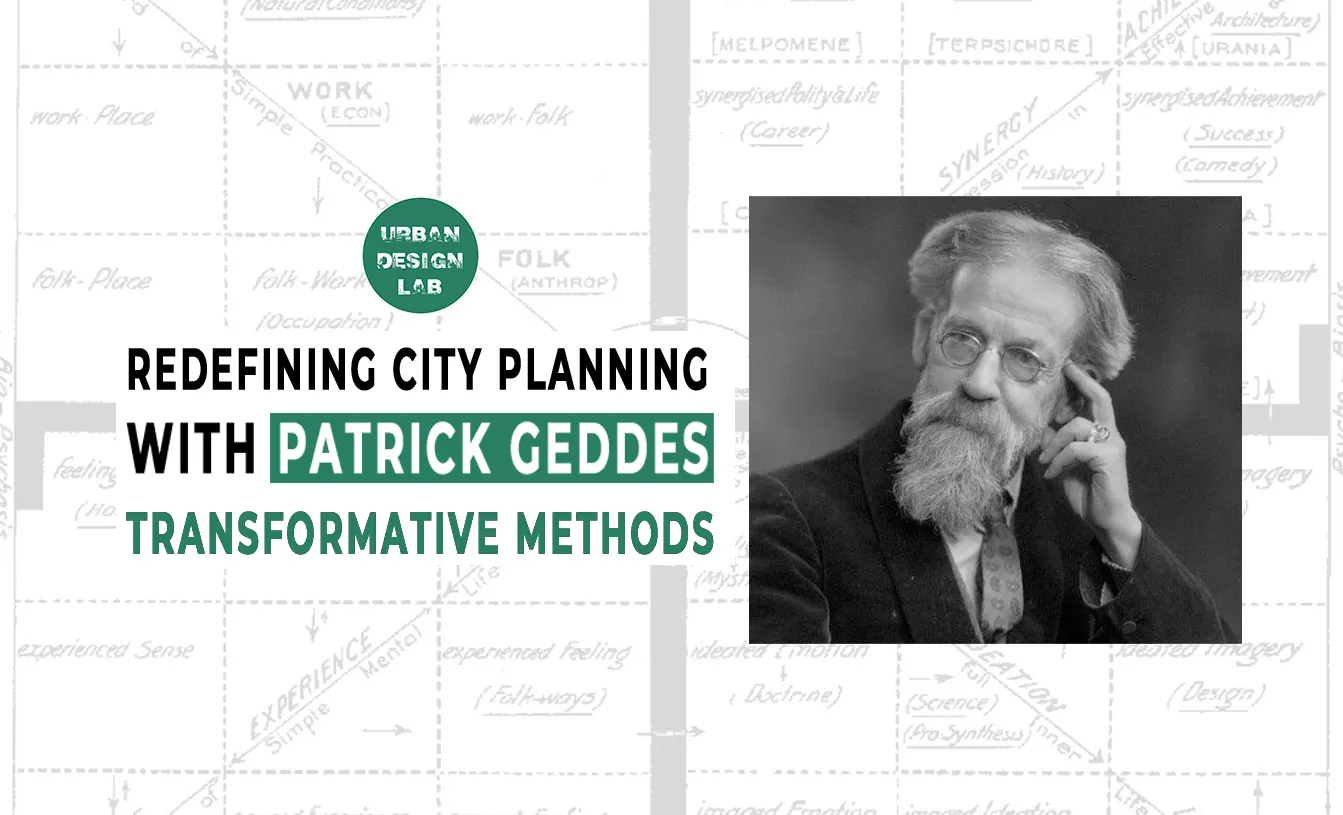
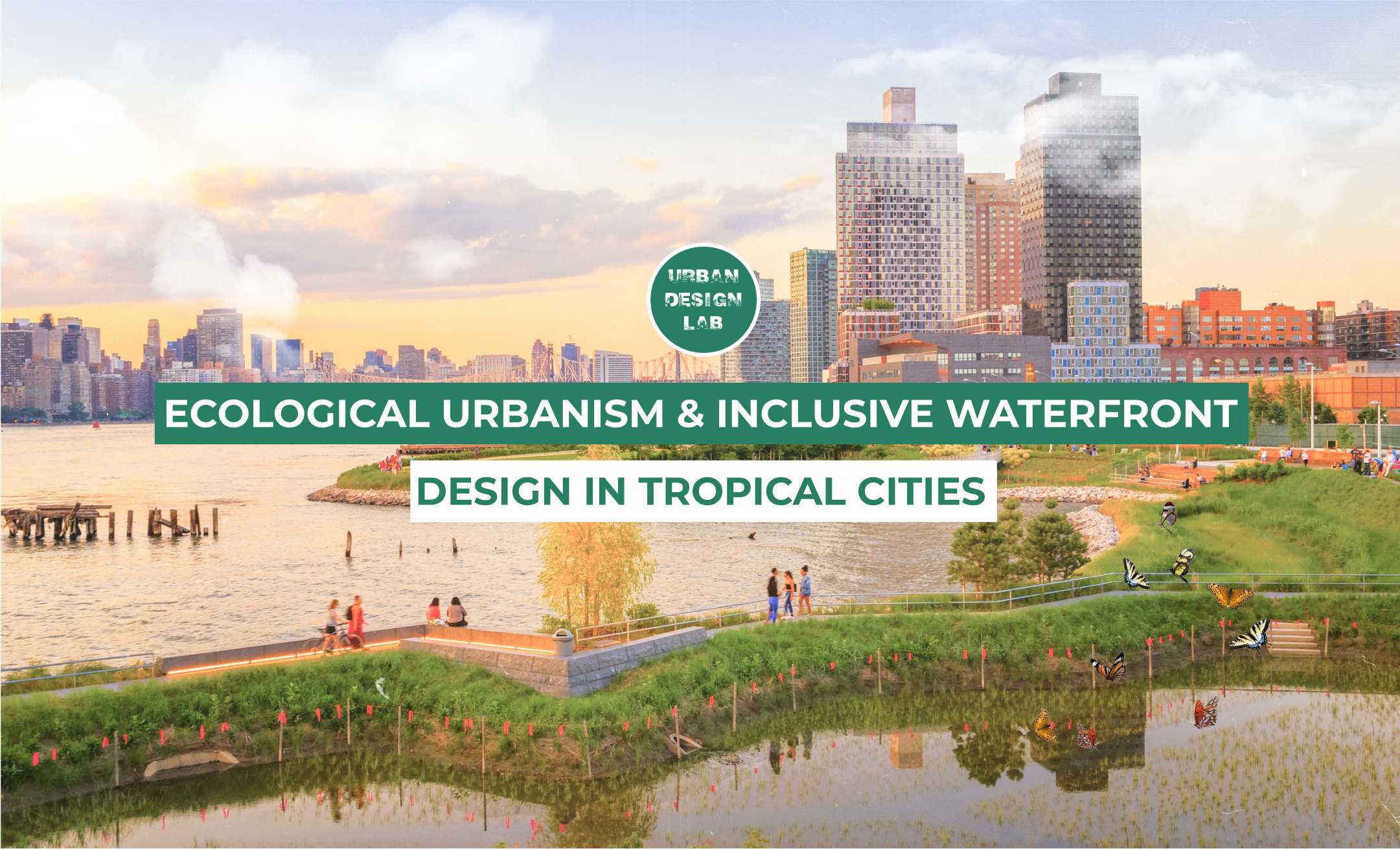
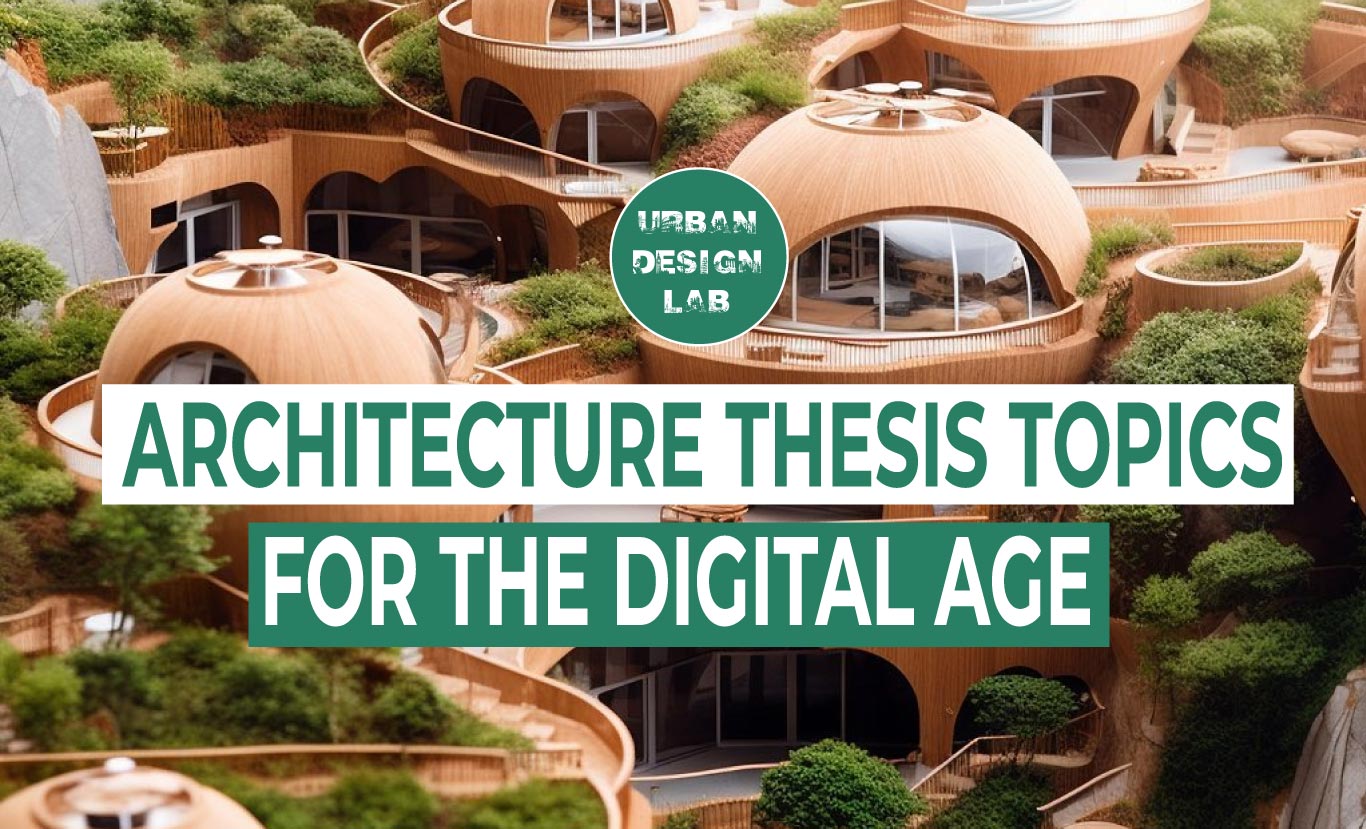





One Comment
A captivating look at Richard Meier’s blend of modernism and elegance in architecture—discover essential insights on virus prevention and protection at Telkom University Jakarta!