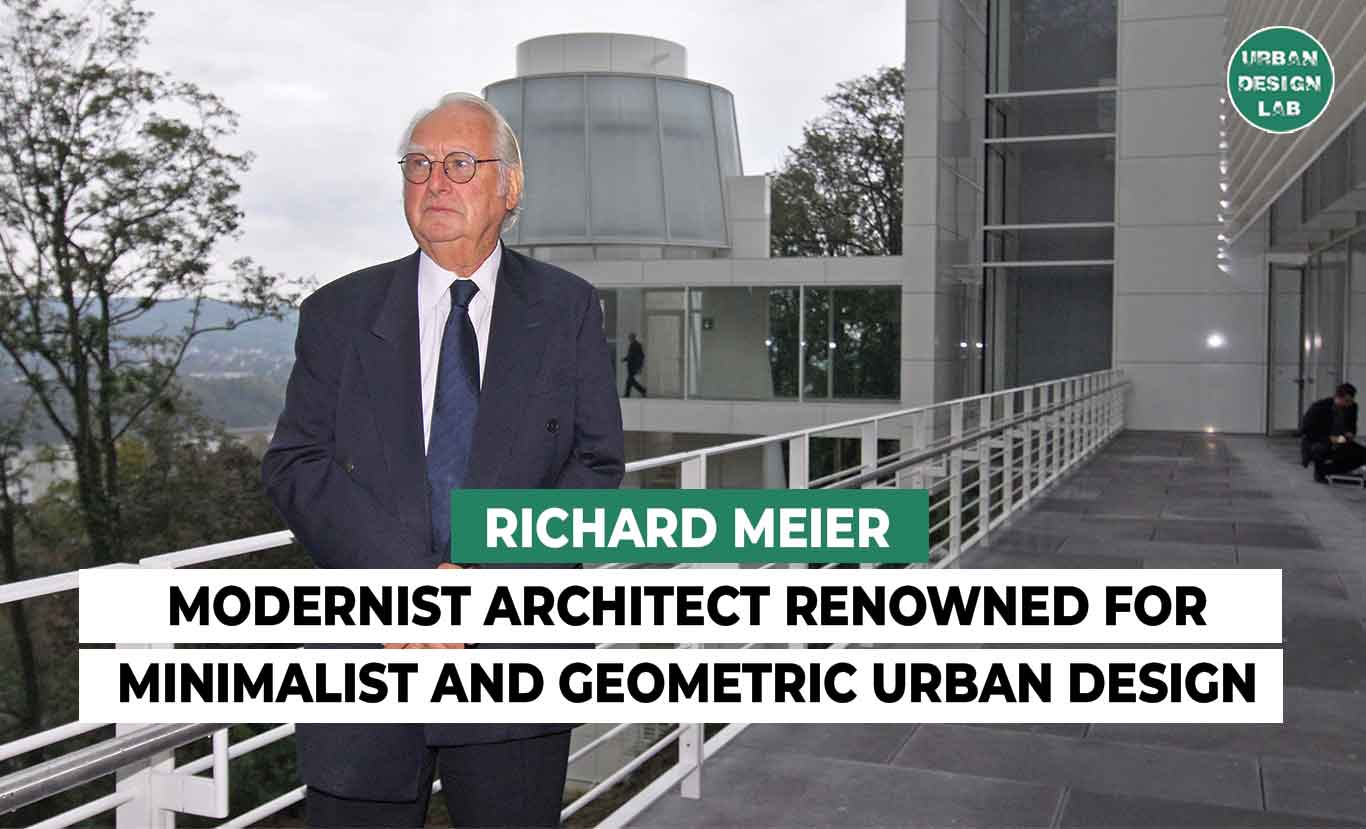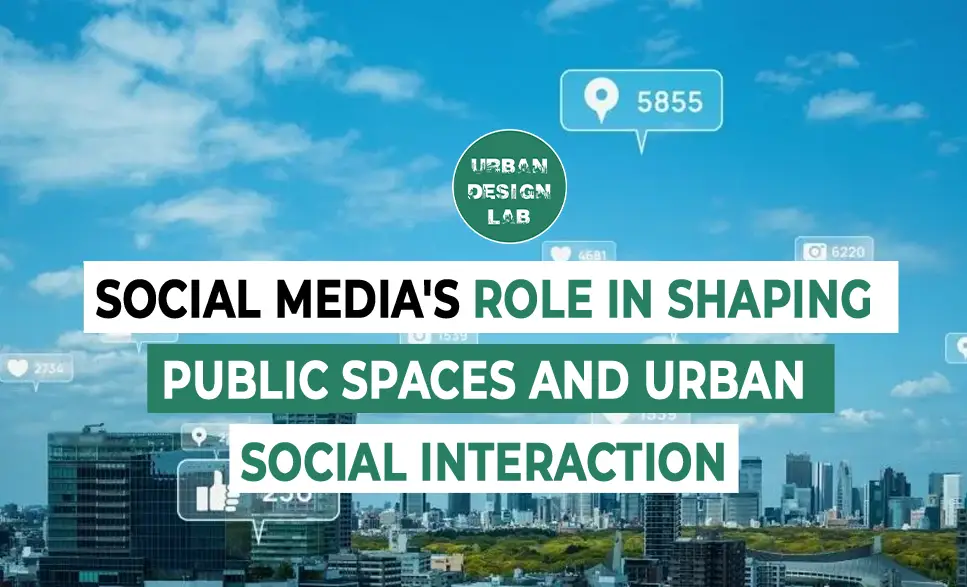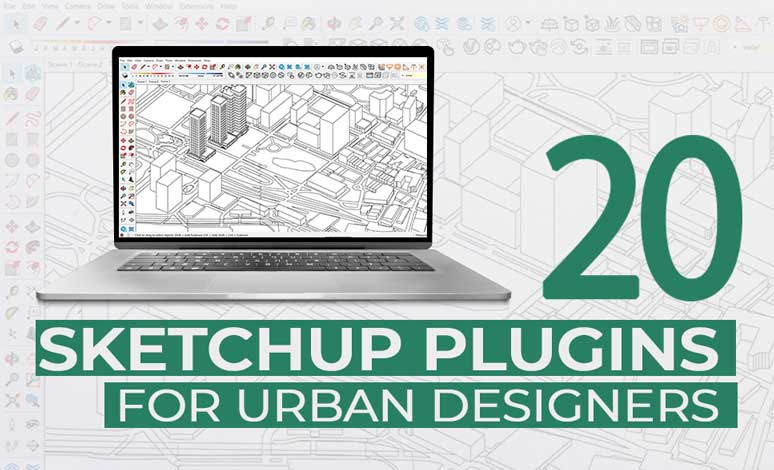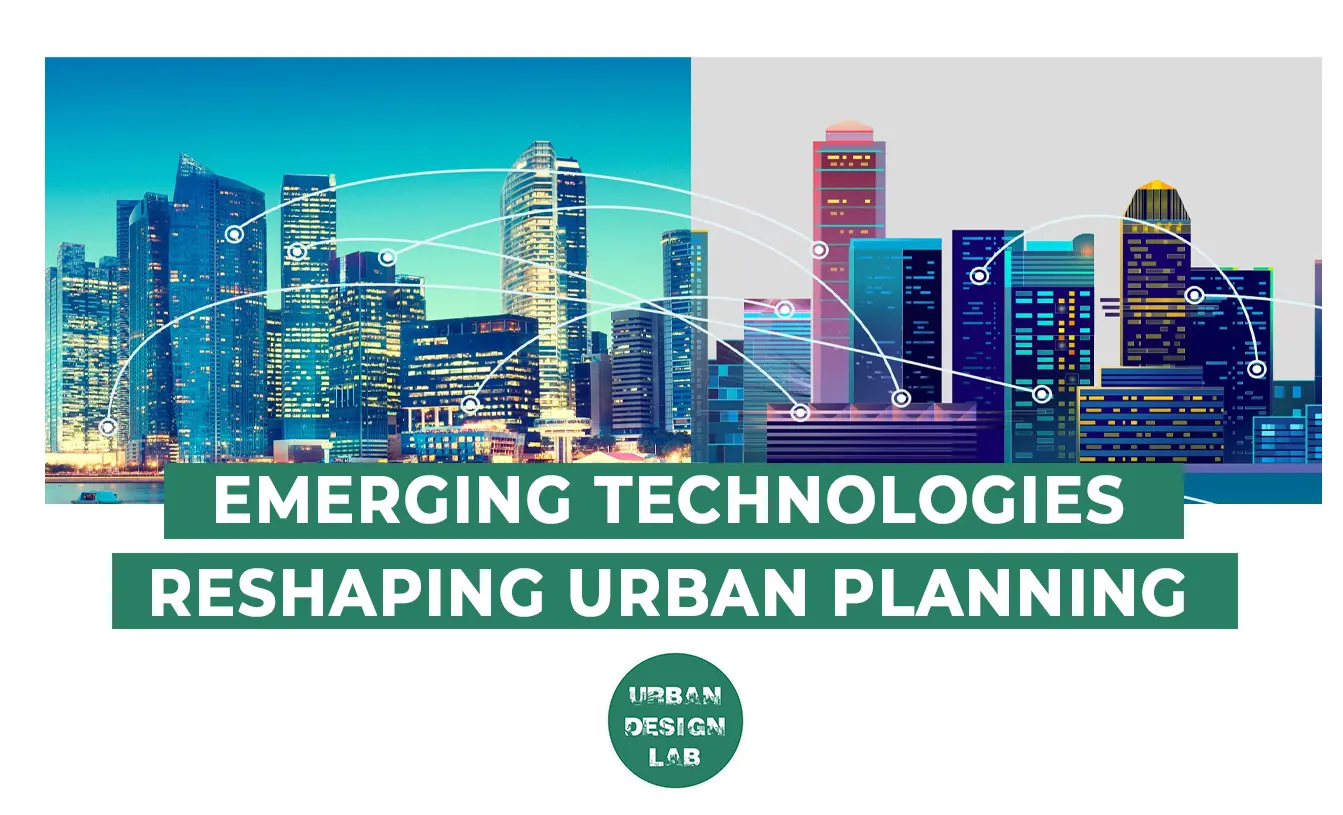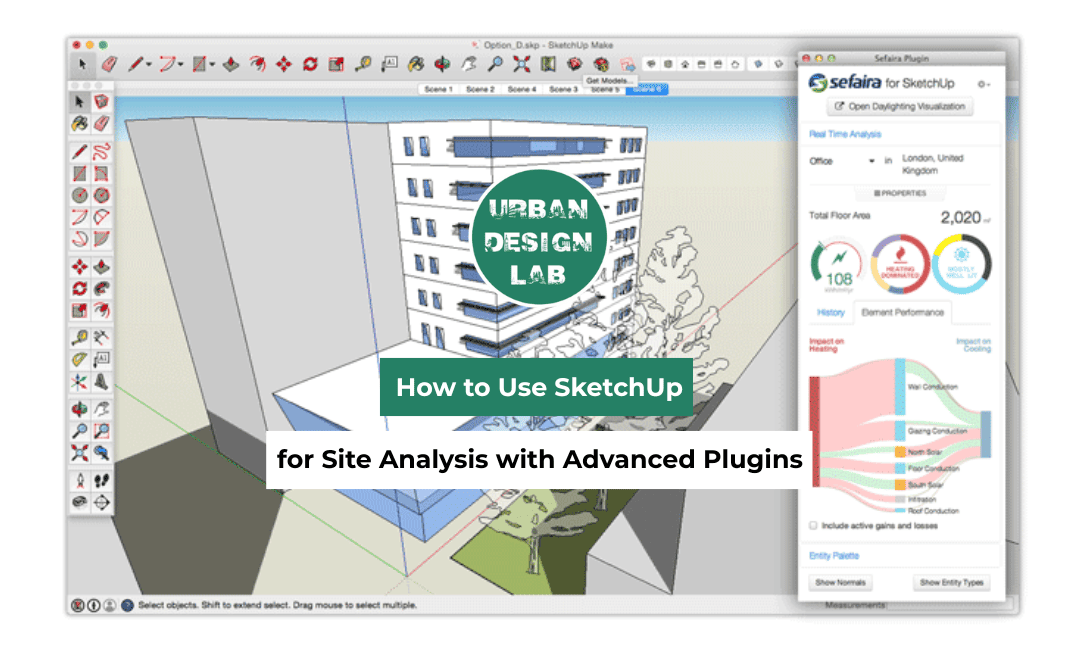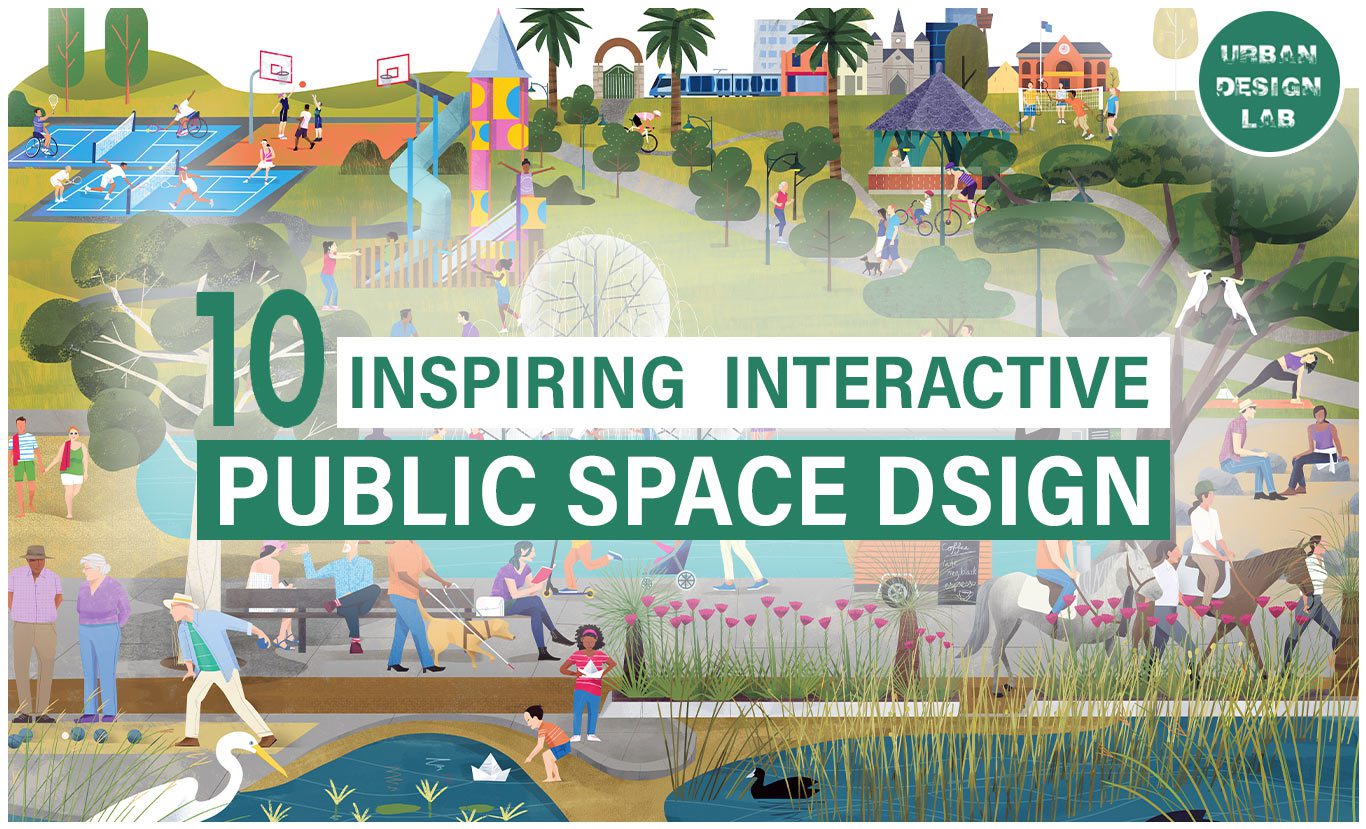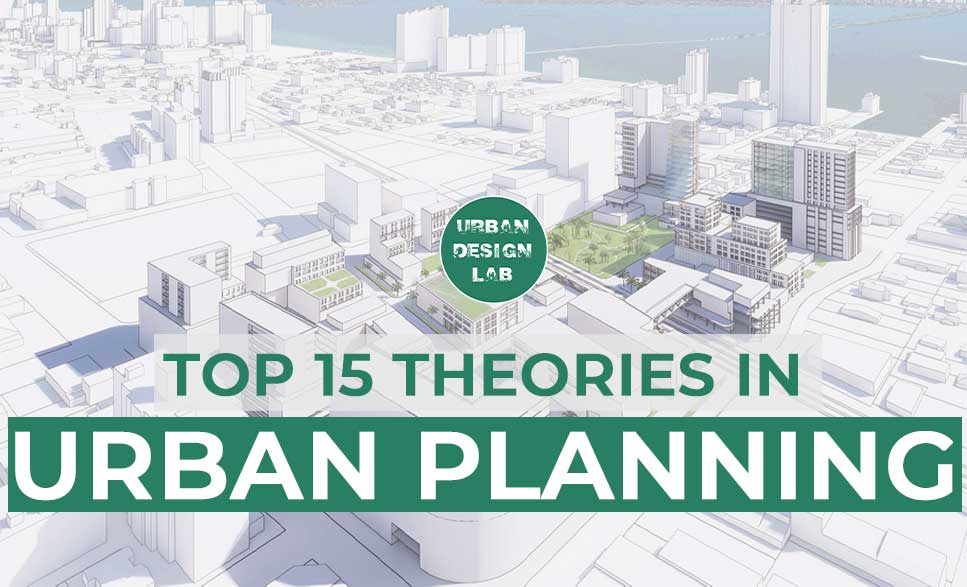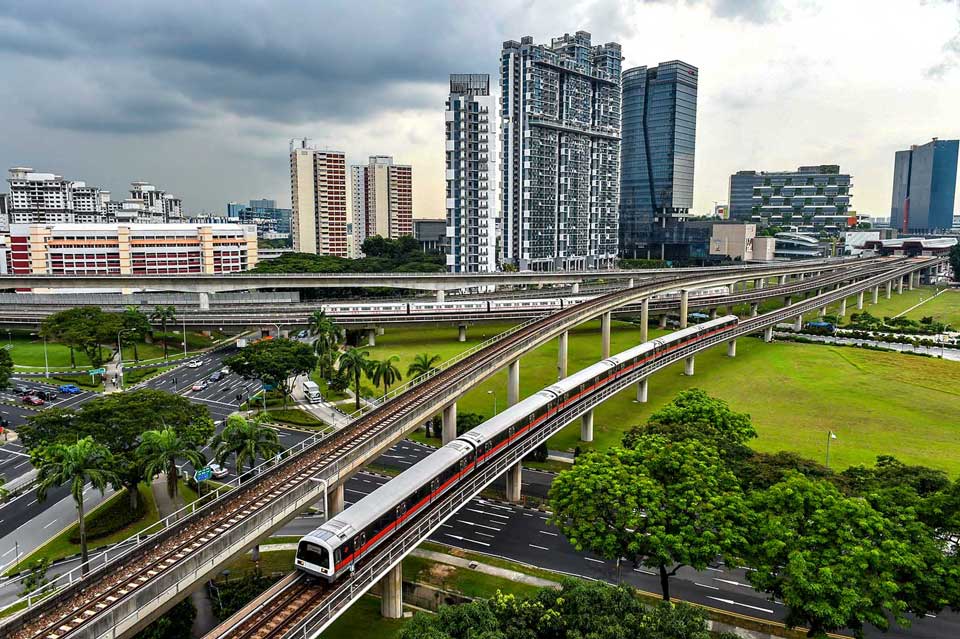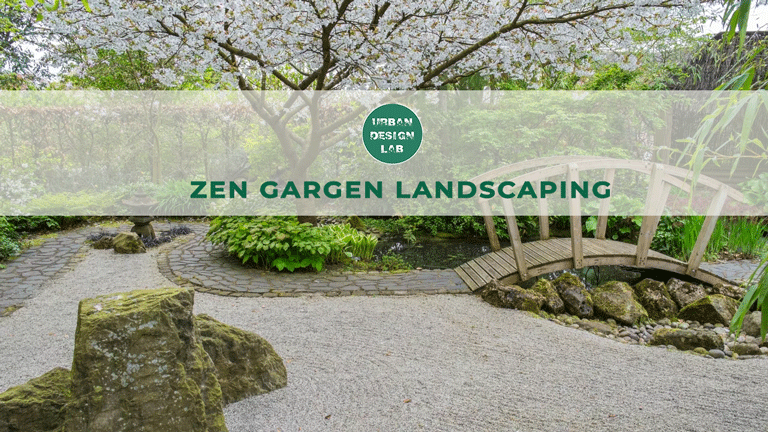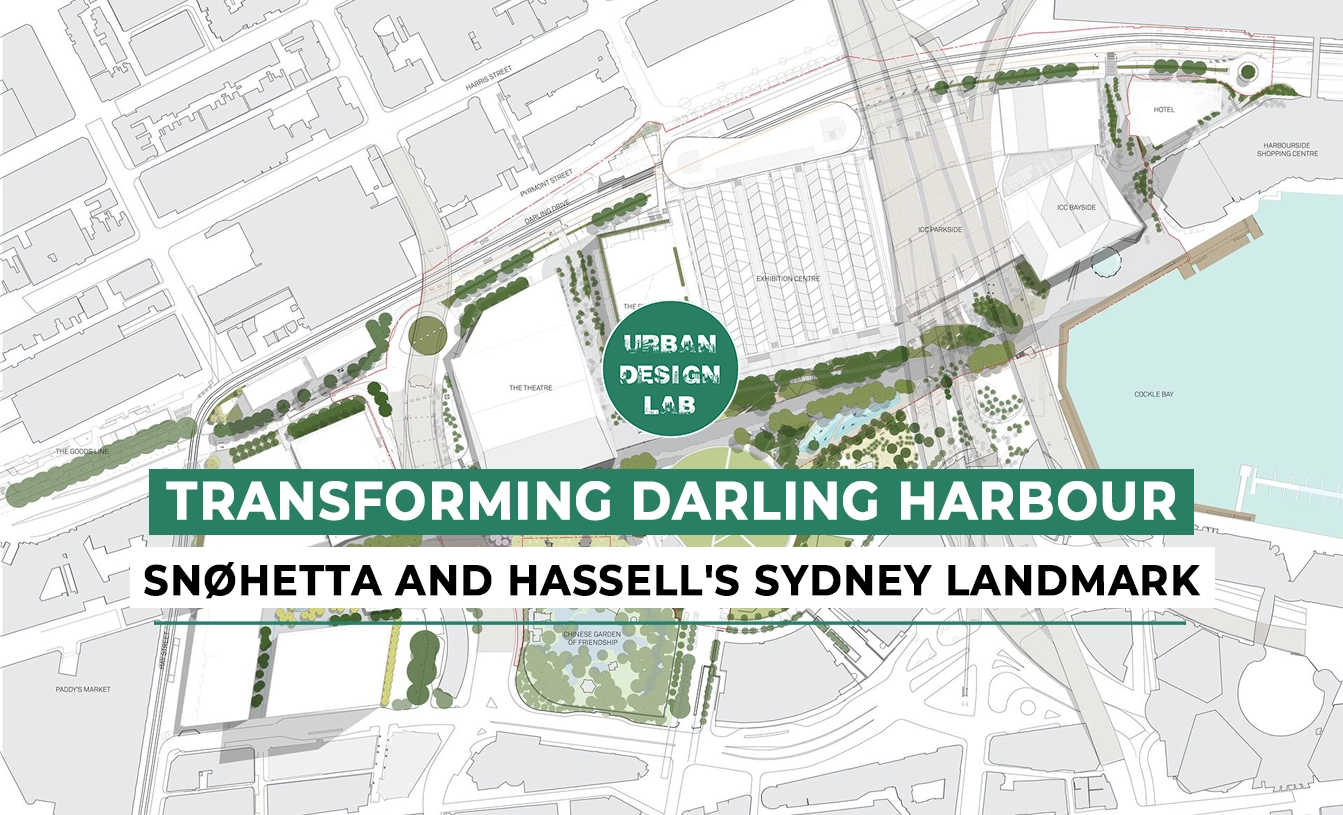
Site analysis symbols in Urban Design
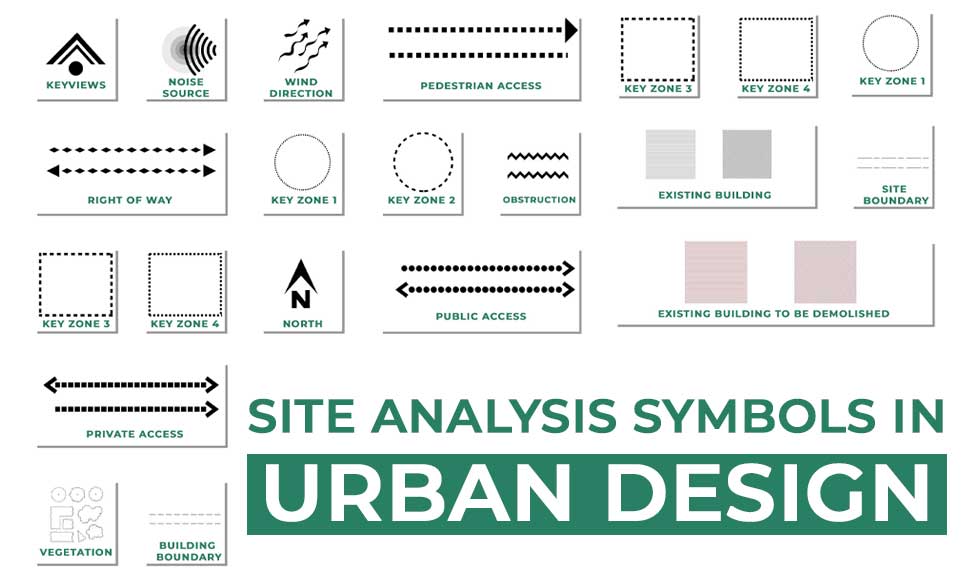
Site analysis symbols in urban design are graphical representations used to represent various features and elements of a site. These symbols are used to represent the physical, social, economic, and environmental characteristics of a site and are an important tool for urban designers and planners in the process of understanding the complexities of a site and determining the most appropriate design solution.
There are a variety of site analysis symbols that can be used, each representing different elements of the site. For example, symbols can be used to represent the physical features of a site, such as the topography, vegetation, and existing buildings. Symbols can also be used to represent the social and economic characteristics of a site, such as the population density, income level, and cultural diversity of the area. In addition, symbols can be used to represent the environmental characteristics of a site, such as the presence of natural resources, pollution levels, and potential for flooding or other natural disasters.
Site analysis symbols are an important tool for urban designers and planners because they help to clearly and concisely communicate the various characteristics of a site. By using standardized symbols, designers and planners can quickly and easily convey information about a site to others, such as colleagues, clients, and the wider community. This allows for more efficient communication and decision-making, as well as a greater level of transparency and understanding of the design process.
In addition to being a useful tool for communication, site analysis symbols can also be used to help inform the design process itself. By clearly identifying the various characteristics of a site, designers and planners can better understand the constraints and opportunities presented by the site and develop design solutions that are sensitive to these factors.
Graphical language in Urban Design
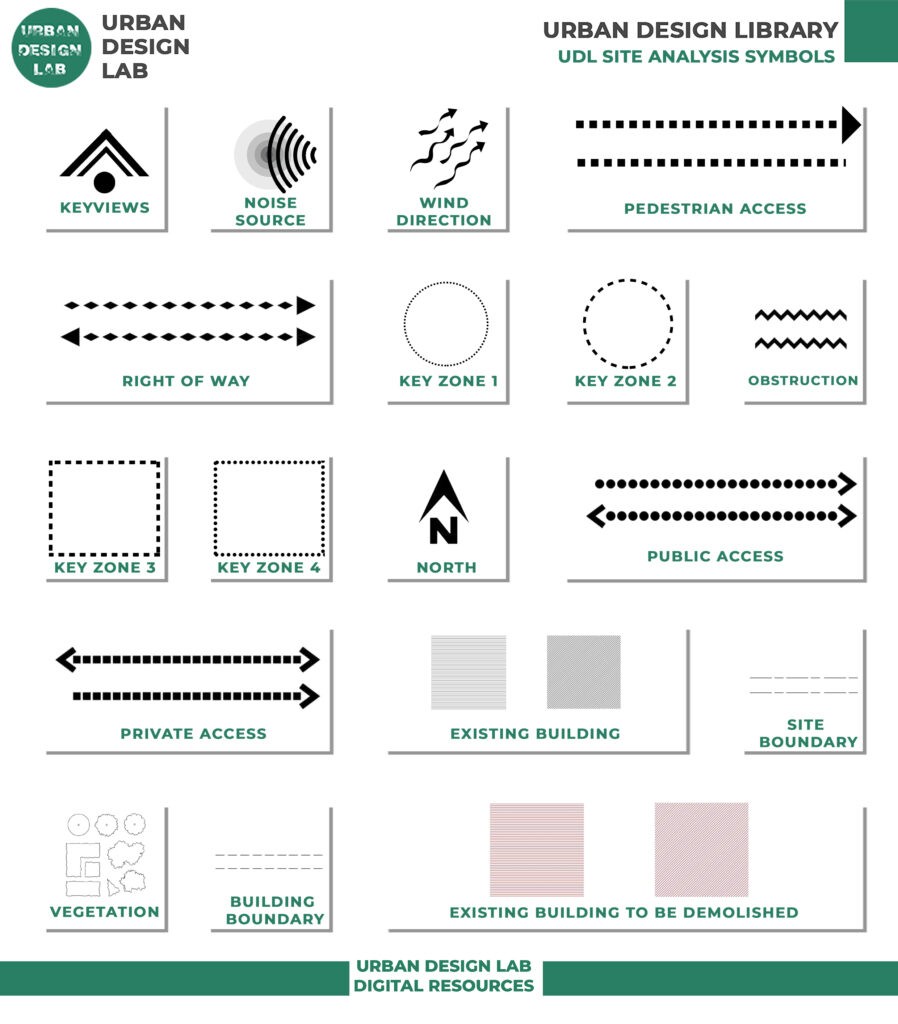
There are four fundamental elements that are included in plans to help us understand, orientate and interpret them. In urban design projects we will seldom find illustrations fully explained without the use of a:
- Key
- Title block
- North point
- Scale
1. Key
It is vital to provide keys or legends, particularly on drawings when the information is not self-explanatory.
2. Title Block
The title block establishes the authority of the plan ordrawing. It should provide information about the author and owner, as well as the drawing itself. Drawings and plans may have a legal status and responsibility must be recorded. A title block should have the following information:
- drawing title
- drawing reference number
- the author
- the body taking responsibility
- scale (both written and drawn)
- date created
- revision number
- project codes.
3. North Point
The north point should always appear on drawings. It is useful for establishing aspect and shadow paths but mainly for ensuring that all concerned orientate all drawings the right way up.
There are effectively three types of north:
1. True north – the direction of a meridian of longitude which converges on the North Pole 2. Magnetic north- the direction indicated by a magnetic compass.
Magnetic north moves slowly with a variable rate and currently is west of grid north in Great Britain
3. Grid north – the direction of a grid line which is parallel to the central meridian on the Ordnance Survey® grid
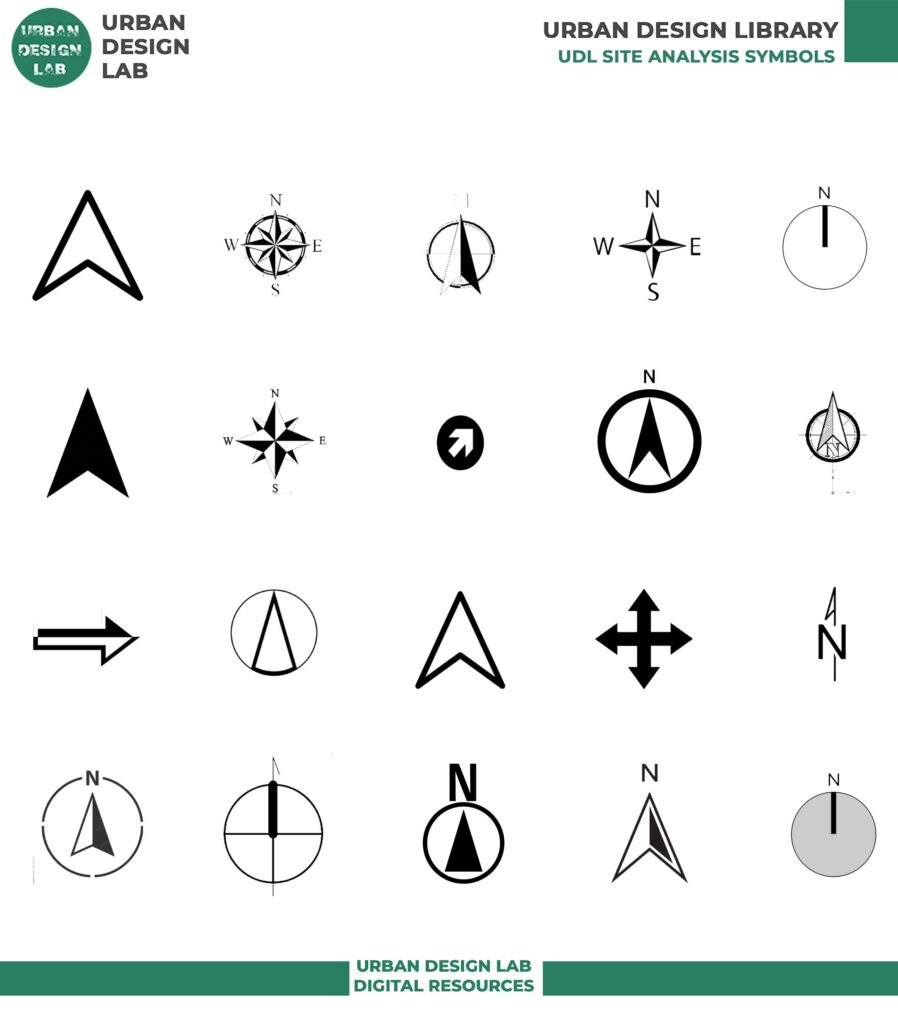
4. Scale
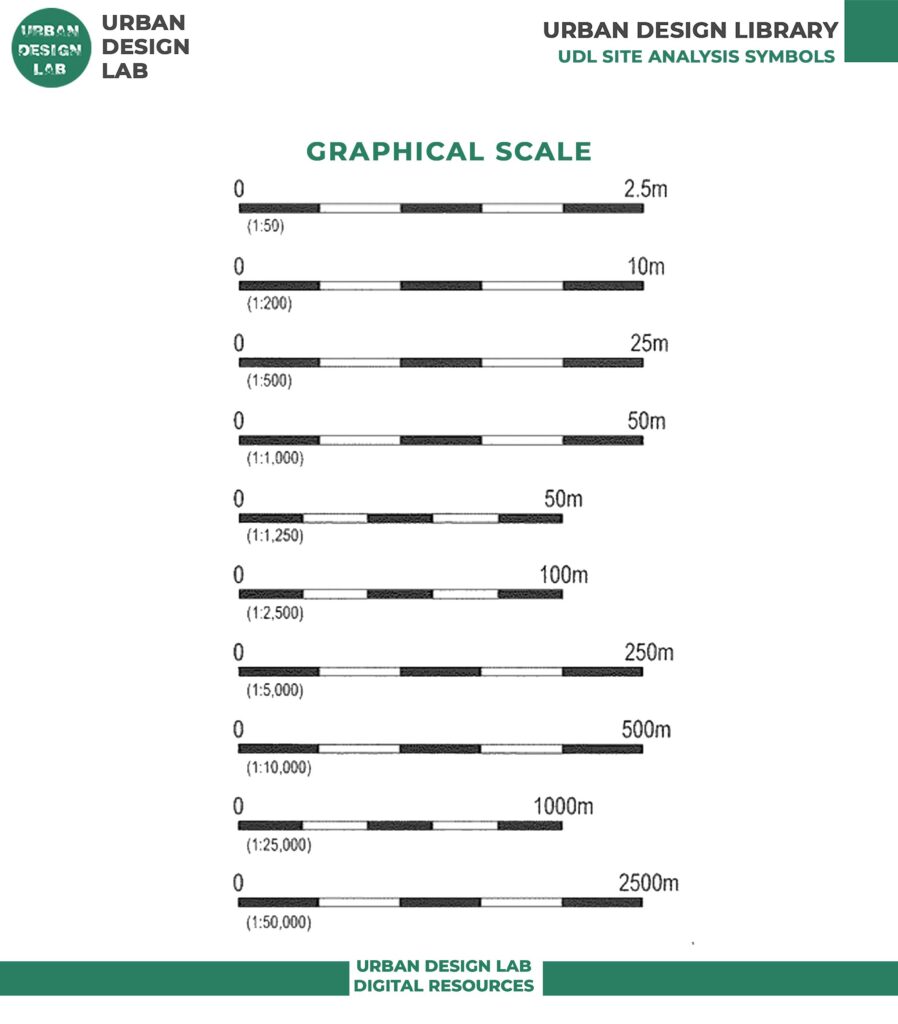
Arrows
Arrows are used to depict direction – of movement, of view, of sun path for example – but may also be used to point to key features in or beyond the plan. It is better to avoid using both on the same plan, but if this is essential then the forms of the arrows should be distinct and explained in the key. Arrows should be designed so that their outline cannot be confused with elements ofthe base plan.
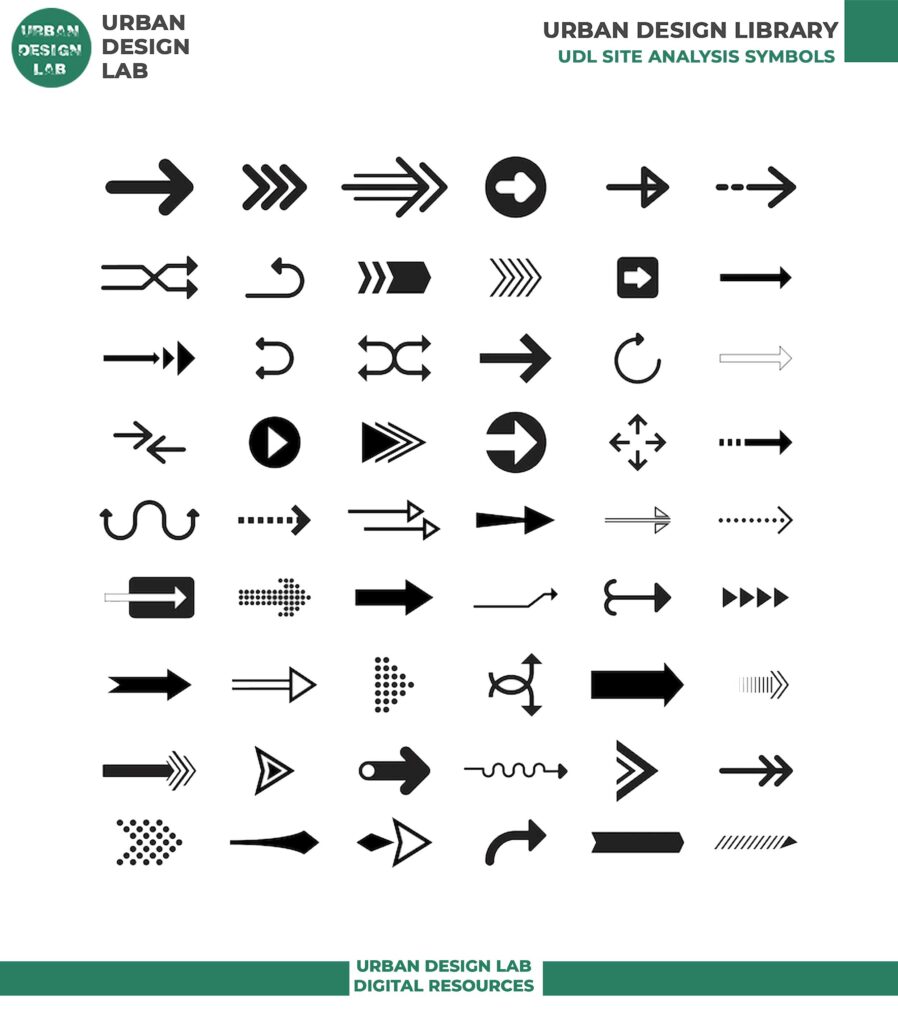
Line weights/types
Lines can also represent paths, movement or links. A hierarchy of lines can be established by:
- Width
- Tone
- Type
The width of such lines can be used to represent the level of activity along a particular route. The tone of a line can be depicted by colour or shade and used to depict significance or emphasis. The type of a line – the relative interval of solid and space – can be used to depict levels of confidence or the provisional or conditional nature of what is depicted
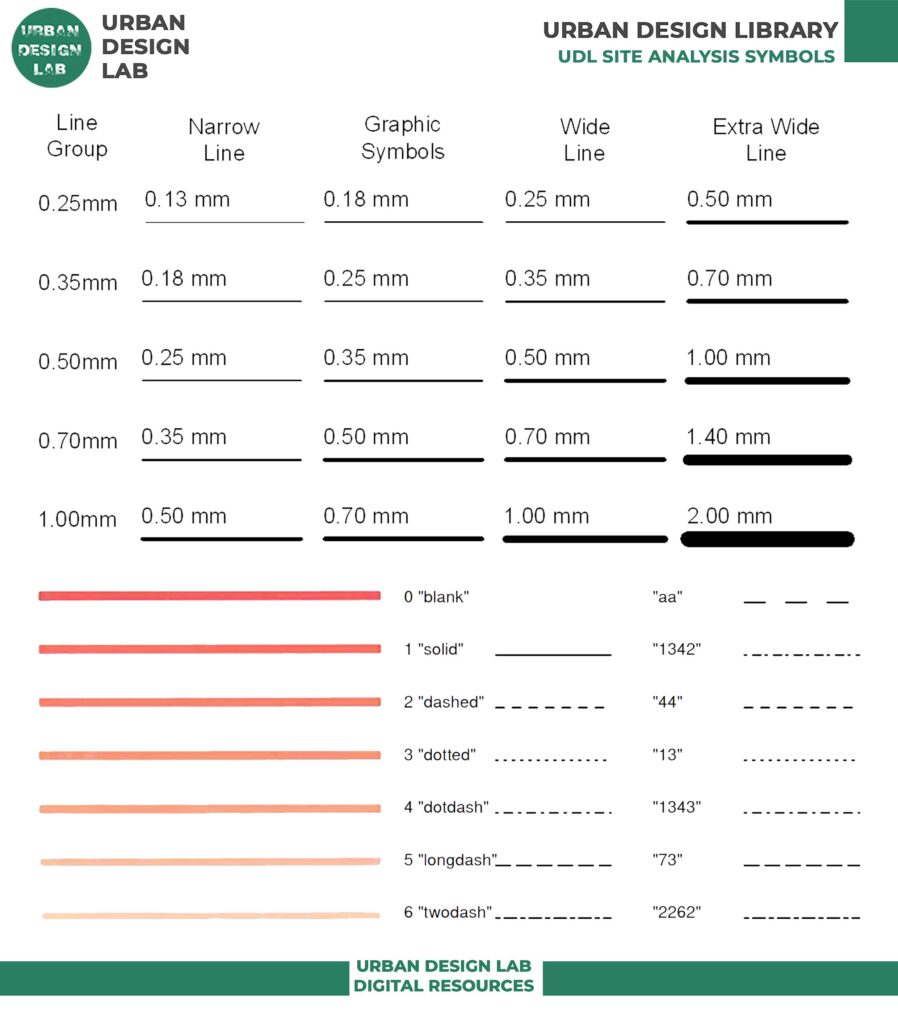
Overall, site analysis symbols play a vital role in the process of urban design and planning. They provide a clear and concise way to communicate information about a site and can help inform the design process itself. By using these symbols, urban designers and planners can better understand the complexities of a site and develop design solutions that are appropriate and sensitive to the needs of the community.
References:
1. Graphics For Urban Design by B. Meeda, N. Parkyn, the late D. S. Walton
2. Architecture Site Analysis Symbols – Archisoup
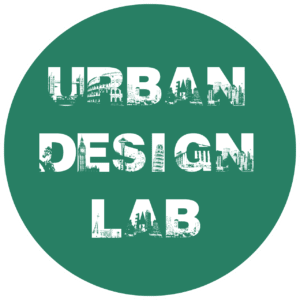
Urban Design Lab
About the Author
This is the admin account of Urban Design Lab. This account publishes articles written by team members, contributions from guest writers, and other occasional submissions. Please feel free to contact us if you have any questions or comments.
Related articles


Architecture Professional Degree Delisting: Explained

Periodic Table for Urban Design and Planning Elements


History of Urban Planning in India

Best Landscape Architecture Firms in Canada
UDL GIS
Masterclass
GIS Made Easy – Learn to Map, Analyse, and Transform Urban Futures
Session Dates
23rd-27th February 2026

Urban Design Lab
Be the part of our Network
Stay updated on workshops, design tools, and calls for collaboration
Curating the best graduate thesis project globally!

Free E-Book
From thesis to Portfolio
A Guide to Convert Academic Work into a Professional Portfolio”
Recent Posts
- Article Posted:
- Article Posted:
- Article Posted:
- Article Posted:
- Article Posted:
- Article Posted:
- Article Posted:
- Article Posted:
- Article Posted:
- Article Posted:
- Article Posted:
- Article Posted:
- Article Posted:
- Article Posted:
Sign up for our Newsletter
“Let’s explore the new avenues of Urban environment together “


























