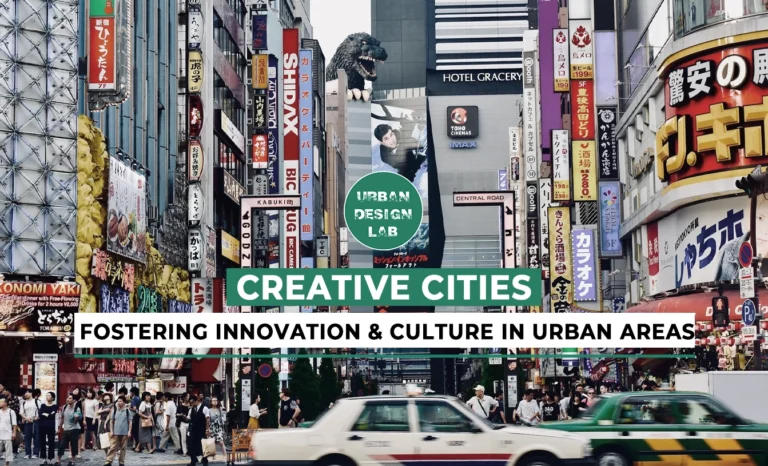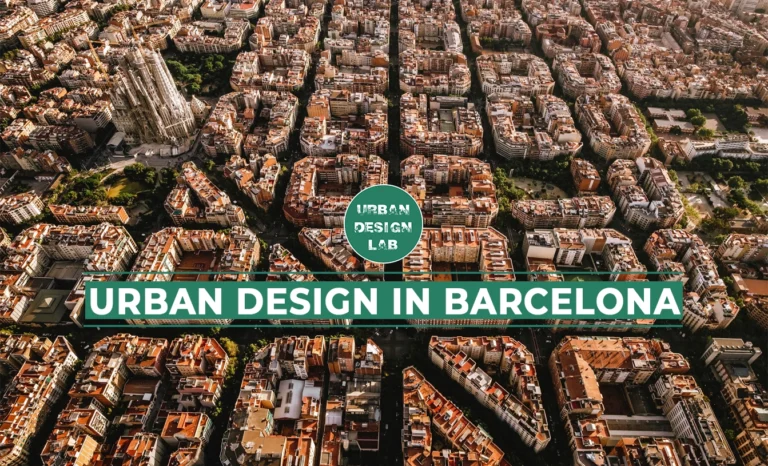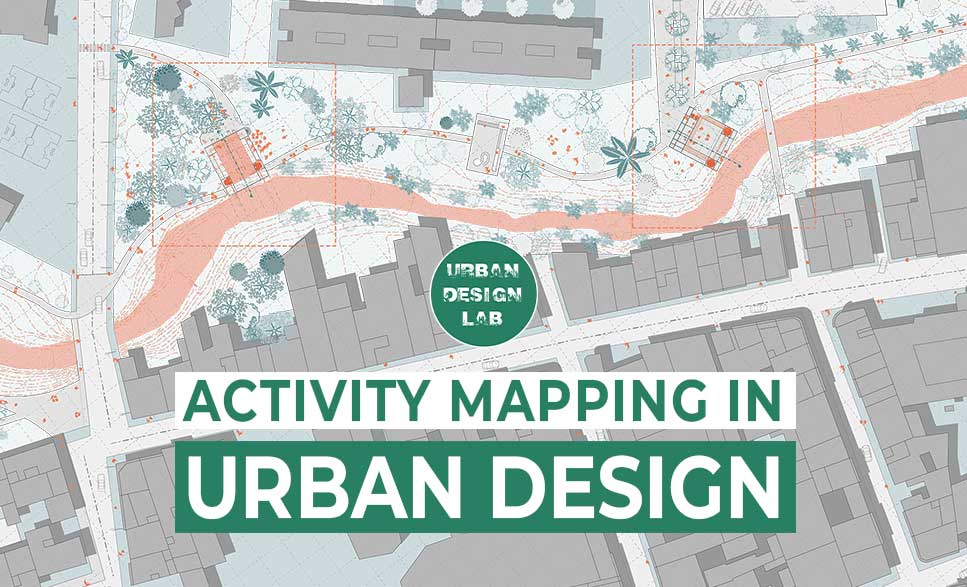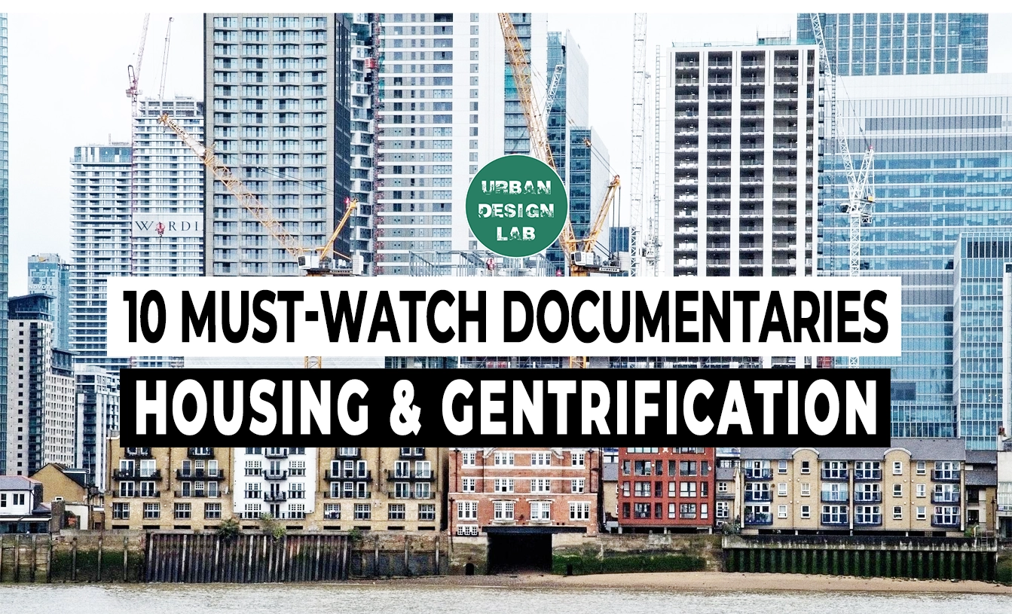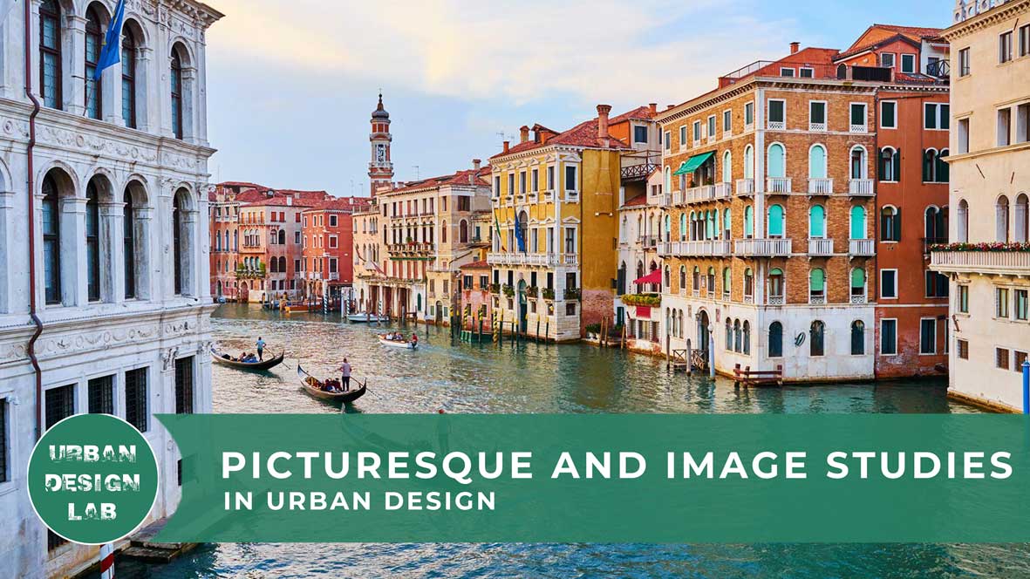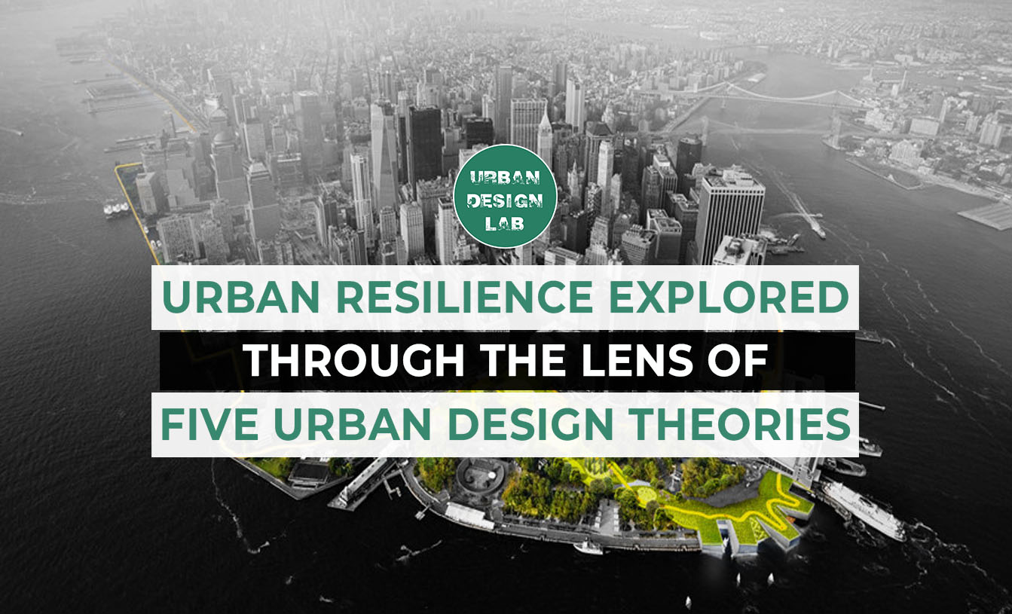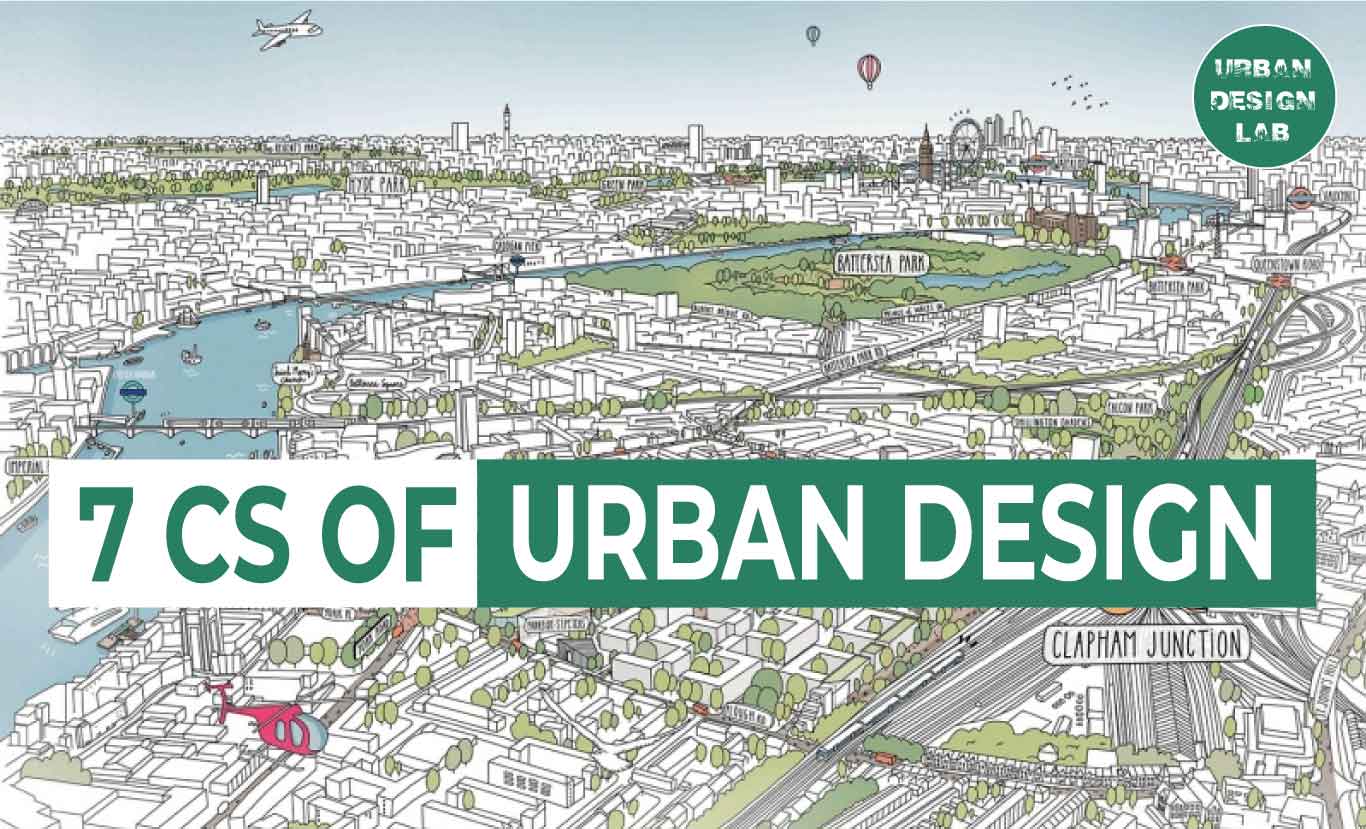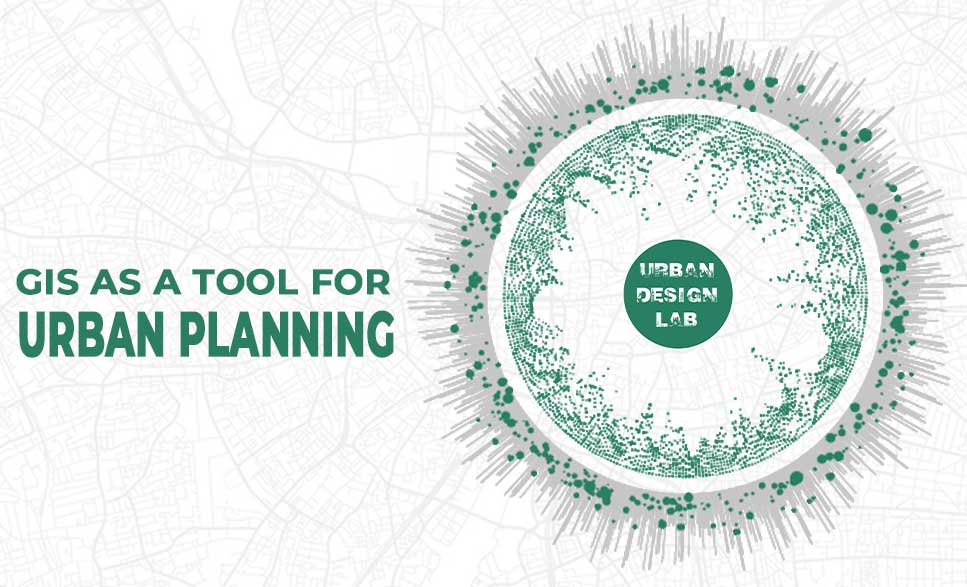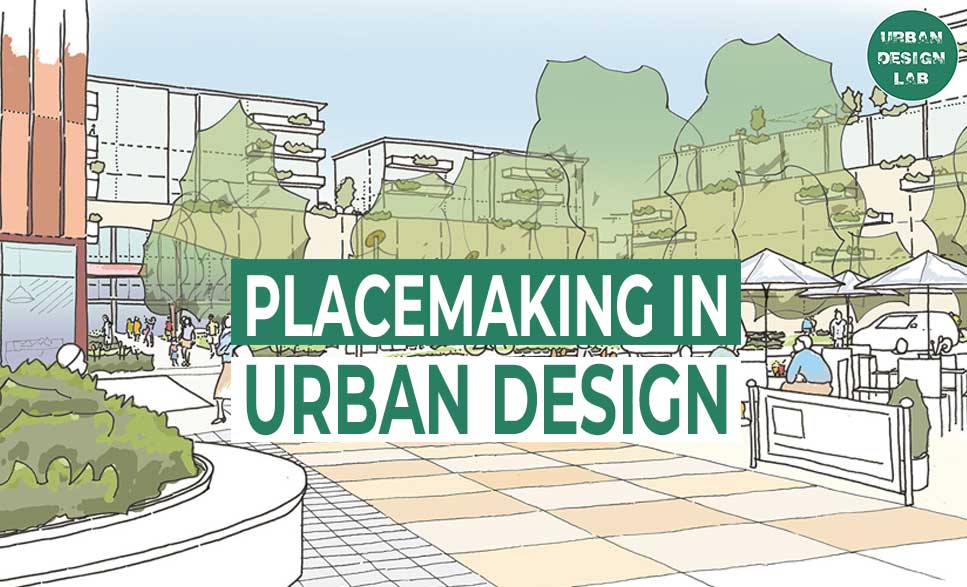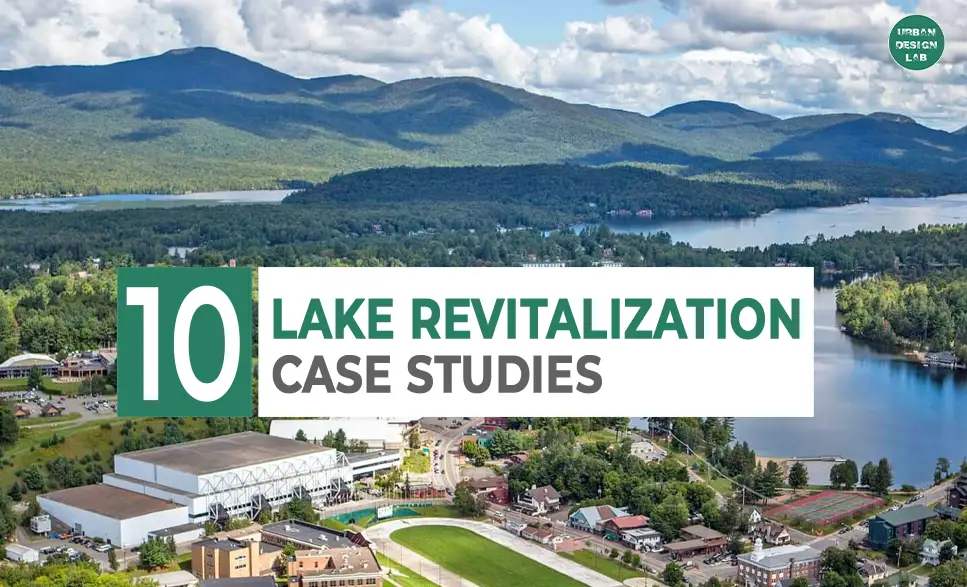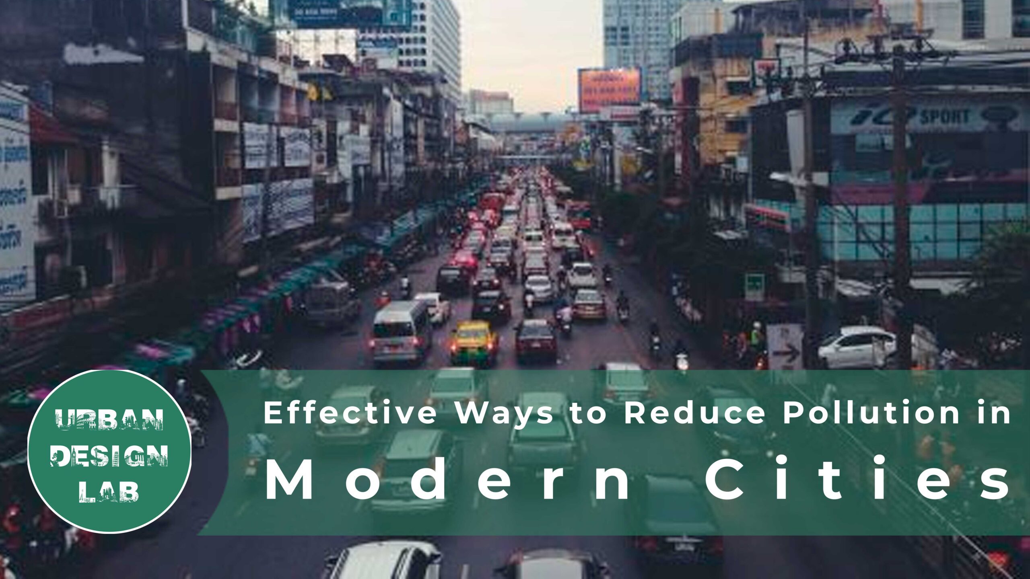
Top 10 Vertical Garden Case Studies Globally
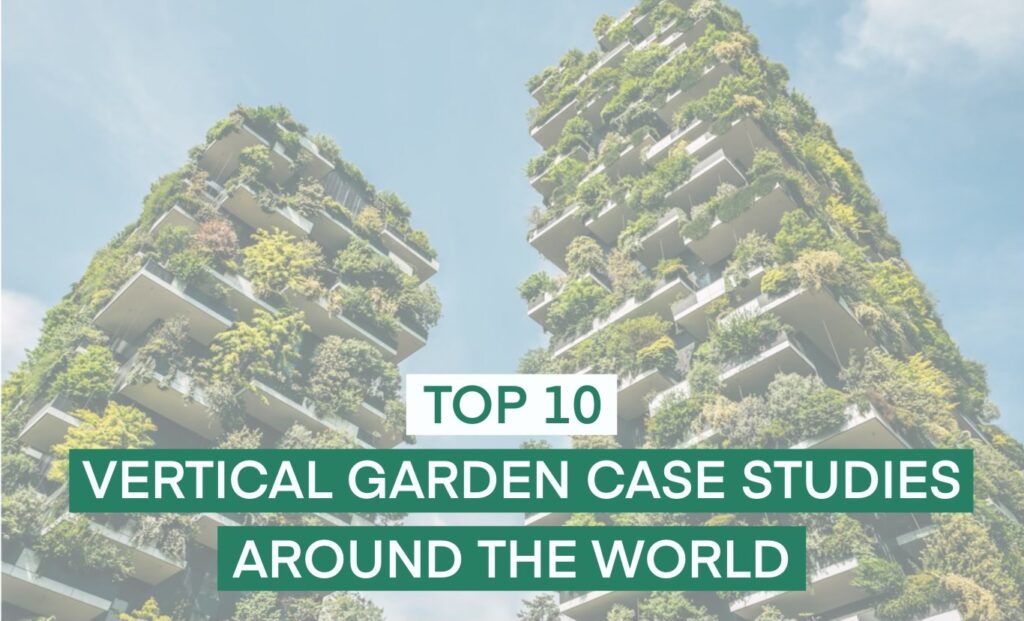
It is no secret that nature is an essential aspect of human well-being. Because of this, implementing nature into industrial urban settings and high-rise buildings benefits the functionality and sustainability of the design. In cities with a high density of high-rise buildings, it can sometimes feel as if you are disconnected from the natural elements as you are surrounded by concrete, steel and glass. Many architects and designers worldwide have begun incorporating vegetation on the facades of skyscrapers, with some buildings even featuring gardens perched on their roofs. This article brings you the ten most visionary examples of gardens elevated in the sky, including rooftop gardens and skyscrapers clad in gardens. These examples set the standard for future designers to consider implementing vital greenery elements in their architecture to contribute to a healthy urban environment.
1. Waldspirale, Germany
Waldspirale is a testament to Austrian architect Friedensreich Hundertwasser’s hatred for straight lines and passion for nature. The large spiral structure is topped with a modest forest, which sweeps down with a roof to meet the ground. The apartment building reached 12 floors at its highest point with an undulating twisting roof that carries the structure down and around a centralised courtyard in between the structure. Throughout his life, Hundertwasser was inspired by nature and committed his architecture to creating harmony between the natural and built world. He conceived this accessible roof so residents could climb up the building through beech, maple, and lime trees to reach a rooftop café and bar. He believed it was essential for people to walk through nature daily and, therefore, designed a ground-breaking building that brought nature into the daily routine of residents, improving the quality of life.
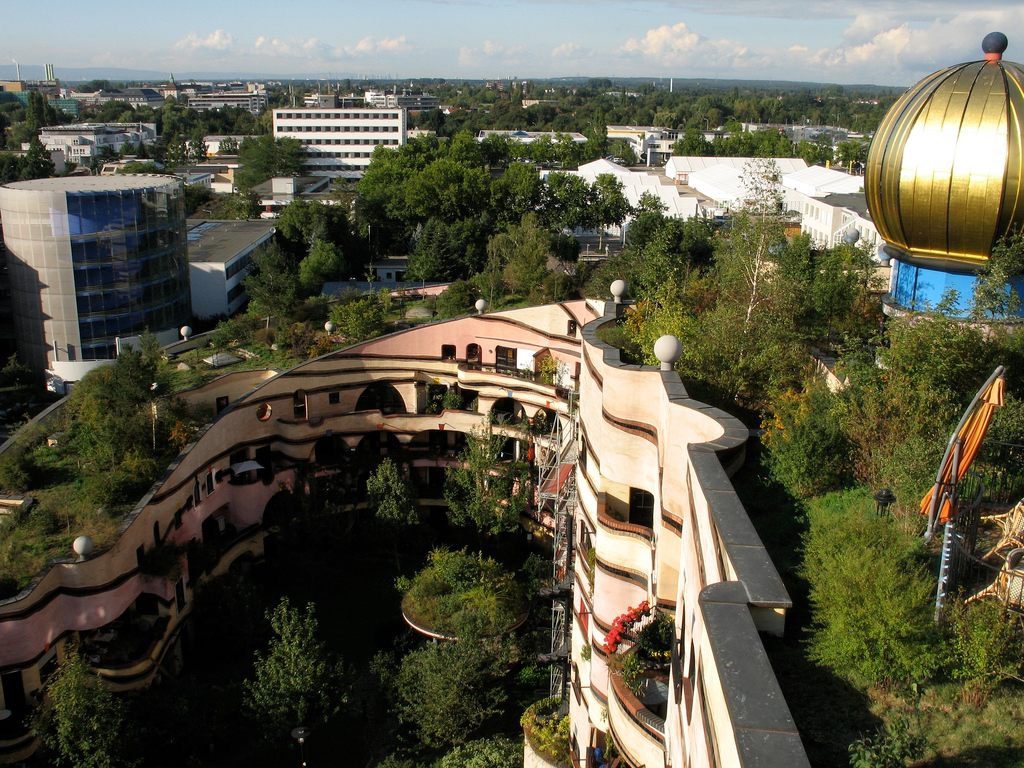
2. ACROS, Japan
One of the most influential pieces of green architecture from the 1990s, Emilio Ambasz uses vegetation on his façade and rooftop to improve the energy efficiency of his building while also promoting a healthy environment. Ambasz was concerned with maintaining the greenery from the neighbouring Tenjin Central Park in a dense city that desperately required more green space. Sculpted like a mountain, the residential building boasts 15 stepped green terraces that climb up the façade which faces the park. The building seamlessly extends the existing park to exaggerate this green haven within the city. Visitors and residents can immerse themselves in the vertical garden as they ascend to the rooftop garden overlooking the city and the water. The layer of greenery on the façade can lower interior temperature by one degree Celsius, reducing the energy consumption of the building and thus improving its overall sustainability but, most importantly, creating a positive psychological effect on the city.
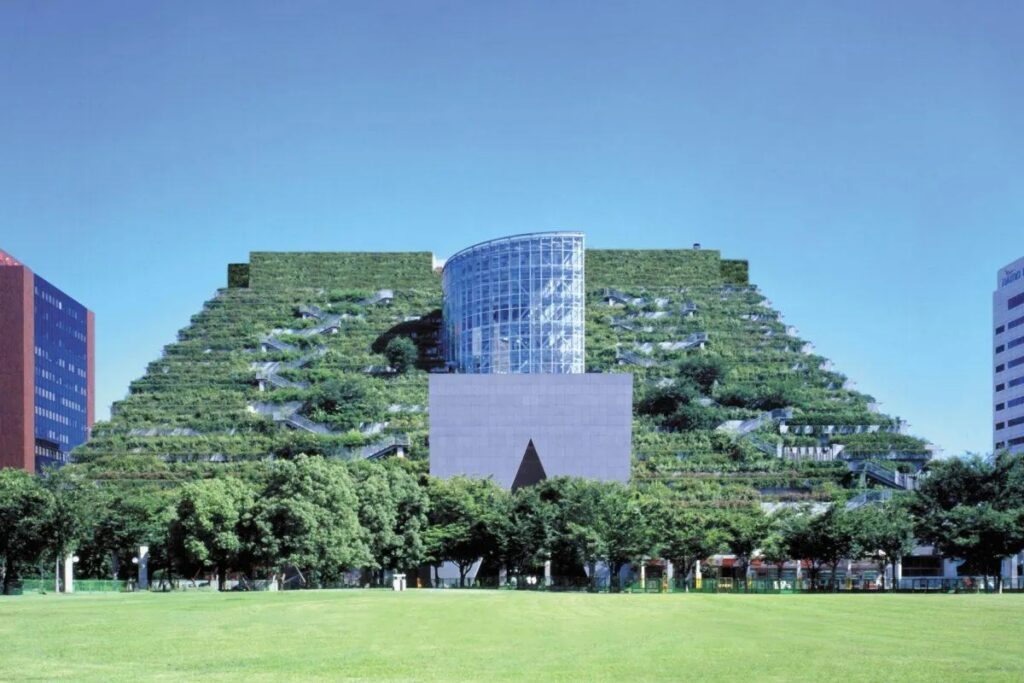
Source: Website Link
3. Sky Garden, London
Hidden at the top of London’s iconic ‘walkie-talkie’ skyscraper, architect Rafael Viñoly introduced a grand interior garden as the final touch of the 160-metre tower. The Sky Garden was conceived as a public park, and although it perches on top of an exclusive office building, the garden is fully open to the public, and no payment is required for access. The Garden starts on the 35th floor and boasts an open three-storey space encased in glass to offer panoramic views of central London. Gillespies Landscape Studio was responsible for the garden design, which was intended to appear as a mountain slope. With two restaurants in the centre of the space, the garden works up on either side with staircases and pathways leading guests through the tropical jungle. The staircases take guests to three terraces; the highest references a shady forest with ferns and fig trees, the middle displays cycads, and the lowest is filled with exotic plants that thrive in the sun. Skye Garden offers a unique experience like no other in the corporate world of London.
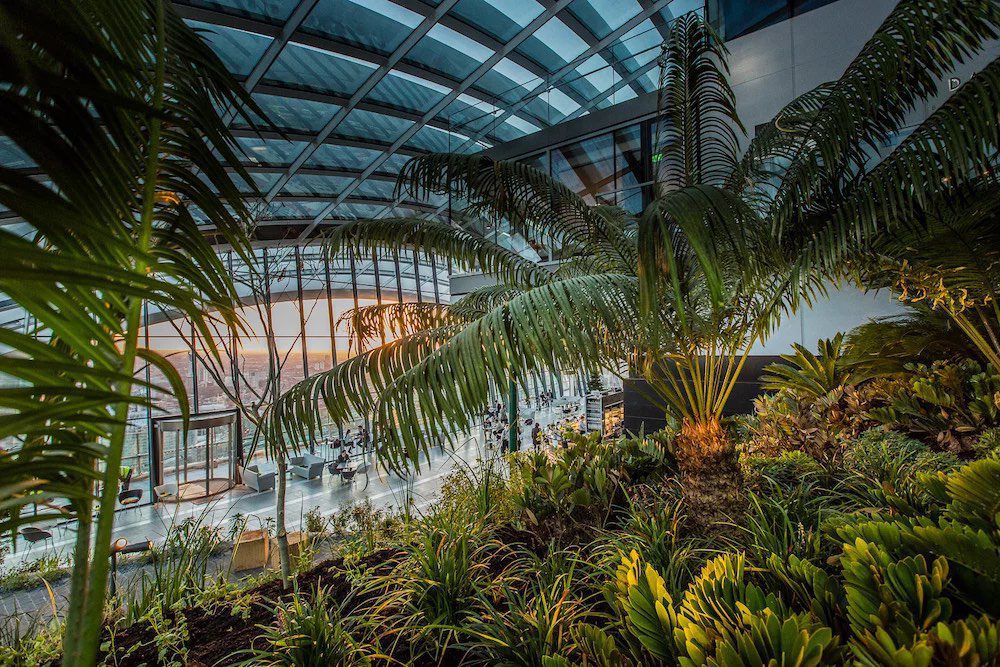
4. Bosco Verticale, Milan
This vertical forest is a prototype that focuses on architectural biodiversity. Architect Stefano Boeri began this initiative to limit cities’ sprawl and provide them with the greenery they desperately need by concentrating housing into two tall towers covered in trees and plants. The first example was built in Milan, with an 80—and 112-metre-high tower housing 800 trees and over 15000 plants on their exteriors. The green cladding filters the sun’s rays and balances the oxygen and carbon dioxide levels to create a healthy microclimate. Boeri’s concept was to conceive a home for trees that doubled as a house for people and birds, as the vegetation was consistently his priority. The design uses large, irregularly arranged balconies to accommodate large trees and plants to thrive in an artificial landscape. Botanists and ethologists spent years working together, nurturing the proper selection of plants placed across the towers to create an iridescent green façade like no other.
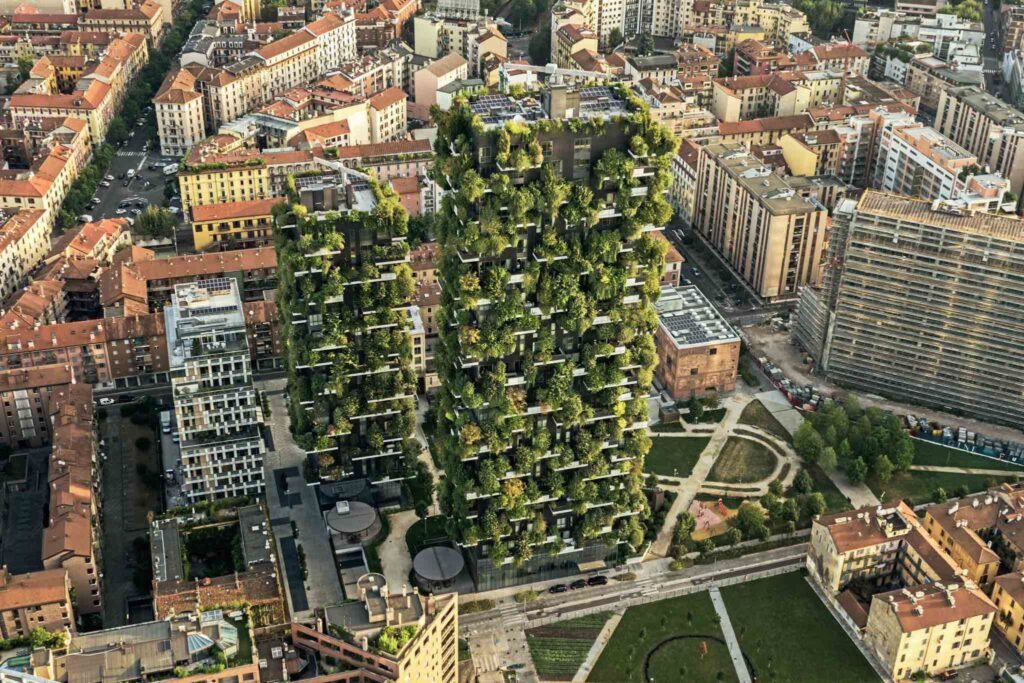
5. Gardens by the Bay, Singapore
Gardens by the Bay is one of the largest garden projects in the world, with a total of 101 hectares; however, this article looks explicitly at the world-renowned supertrees for this case study. After winning a design competition, Grant Associates, who were appointed to lead the Gardens by the Bay, designed 18 supertrees between 25 and 50 metres tall. These artificial trees are now distinguished as a must-see landmark for Singapore tourists. The city has always had a strong relationship with nature, and these supertrees testify to that. The trees are dispersed amongst three main clusters across the gardens, with an aerial walkway taking tourists up into the clouds through these giant trees overlooking the gardens and the bay. Inspired by Australian Karri trees and magical animated forests, Grant Associates fused art and technology with an intricate framework that supports tropical plants to grow up the length of the trees before the frame erupts into a magical tree canopy. The trees are fitted with environmental strategies that mimic the natural function of trees. The supertrees come to life at night with spectacular lighting that transforms the city space.
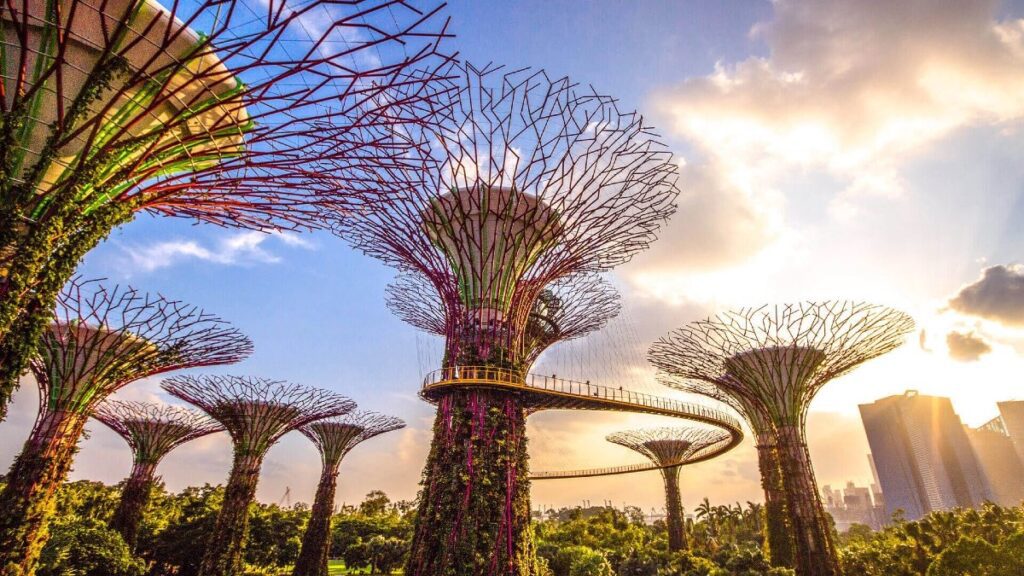
6. Torre Luinigi, Italy
Perhaps one of the oldest remaining roof gardens in the world, the rooftop garden at Torre Luinigi has towered over the city for at least 400 years. One of the last remaining tower houses in the ancient Italian city of Lucca, Torre Luinigi, was built in 1390. Although the exact timing of the roof garden is unknown, it is assumed to date back to at least 1600 due to an appearance in a drawing. The 125-foot medieval defensive tower is topped with several ancient Holm oaks. Access stairs were originally on the exterior, but after restoration in the 1980s, you can now access them by climbing 230 central stairs. The motives behind the ancient roof garden remain unclear, but there are many theories on what may have inspired the design. One of the theories is an impractical kitchen garden to cater for the ground floor, which would have staff climbing stairs all day. The most appealing theory is that the garden symbolises rebirth after many family members sadly passed away.
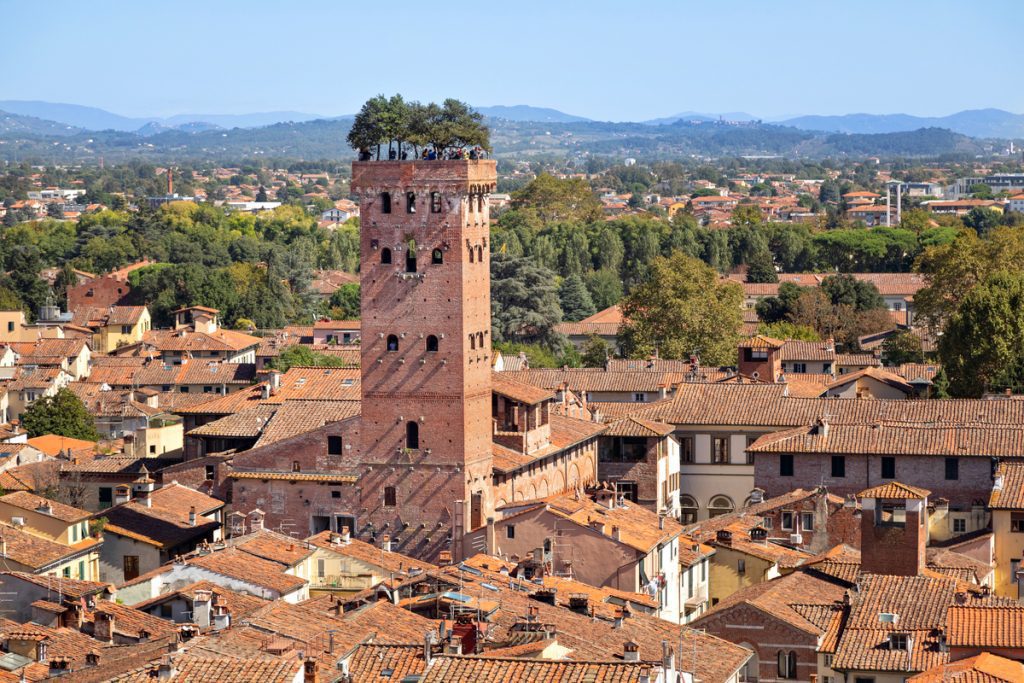
7. High Line Park, New York
In 2004, a team led by Field Operations alongside Diller Schofidio + Renfro and Piet Oudolf won a design competition to create a public walkway connecting several districts in New York. The High Line is 1.5 miles long, taking occupancy on an abandoned elevated railroad. The design concept stemmed from a desire to allow nature to reclaim a piece of urban infrastructure. Although it may not be the highest garden, the High Line will enable commuters to escape the concrete jungle while walking through all the buildings. The High Line offers a 30-minute leisurely walk weaving through buildings of the city whilst remaining surrounded by nature, a concept unheard of just 20 years ago. The garden opened in phases in 2009, 2011, 2014 and 2019. Units of richly vegetated biotypes are used alongside precast concrete planks to form the walkway; the individual planks are left with open joints to encourage wild growth through the cracks. The rail tracks emerge across the walkway as a nod to the city’s and nature’s resilience. This immersive route breathes life back into the concrete jungle and offers people a more intimate commute.
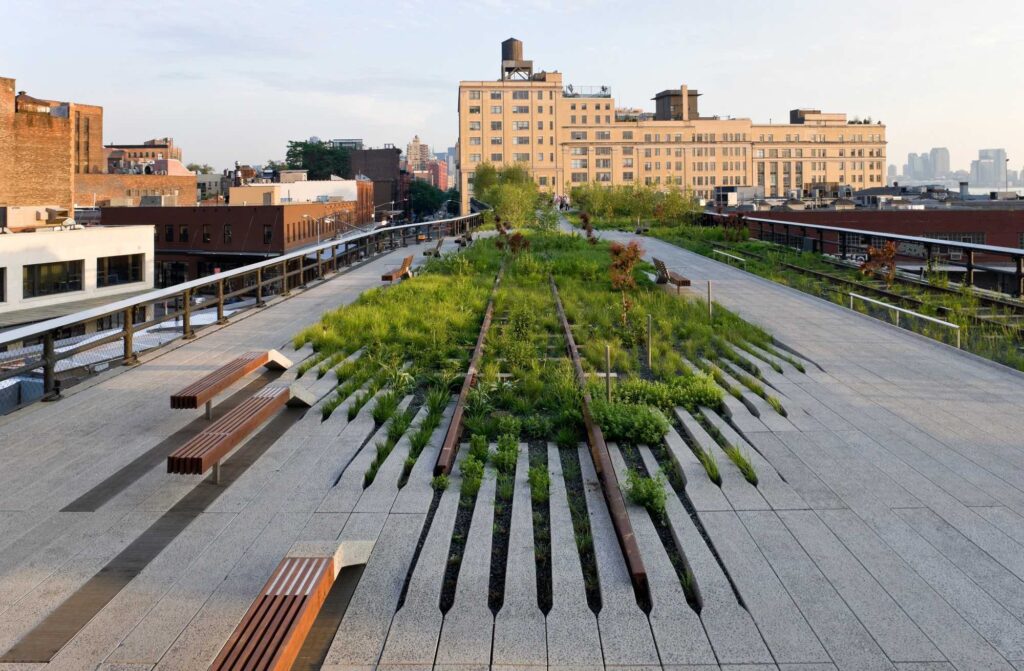
8. Parkroyal Hotel, Singapore
In a continuing dedication to reinforce Singapore’s image as a garden city, this hotel is located in central Singapore, with less ground space to include vegetation. Vertical valleys have been sculpted into the composition of the building to allow nature to flourish across the building. WOHA architects incorporated planted valleys, waterfalls, infinity pools and landscaped terraces to imitate natural landscape formations amid an industrial city. Sustainability includes humanity and environmental needs, and the design of these green spaces is an attempt to satisfy both as it improves the human experience of the hotel, protects interiors from direct sun, and creates more ventilated spaces. The architects claimed that this approach requires less maintenance than a fully structural building as it allows natural growth. The landscape is self-sustaining as rainwater collected from the upper floors irrigates the lower floors naturally, with gravity requiring no energy. The green additions hold many benefits, from a general aesthetic design quality to bringing vegetation directly to the doorsteps of occupants, improving their mental health.
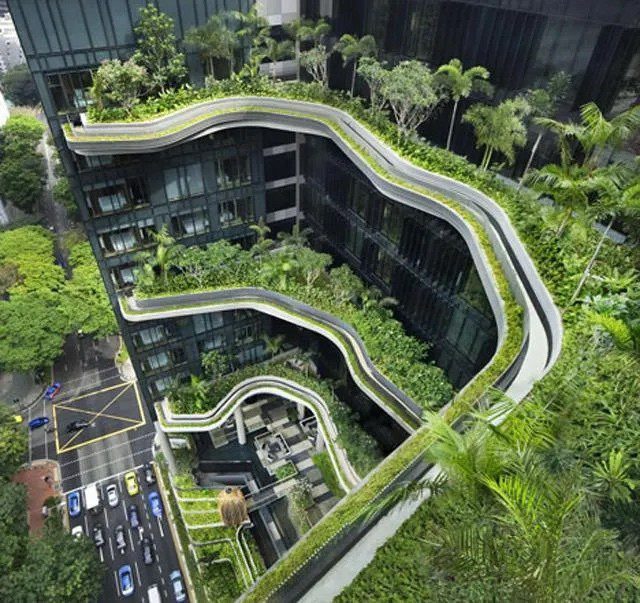
9. Garden at 120, London
This rooftop Garden is nestled in the heart of The City of London, caged in by steel and concrete. The Garden at 120 is the largest rooftop garden, which is open to the public and requires no booking. The garden sits atop an office development, offering local office workers or passers-by an exceptional space to retreat and unwind. The rooftop was designed by landscape architects Latz + Partner with crystalline forms to reflect the language of the surrounding architecture. The architects feared trees would likely fail in this environment on the 15th floor and opted for a pergola instead to offer shade with trunks that support the unique wisteria plant. A water basin is used to divide the space into a seating area away from the planted garden. The floor folds along with the crystalline language to create varying landscape heights and solve any drainage issues. The Garden at 120 offers a peaceful oasis away from city life and unmatched city views.
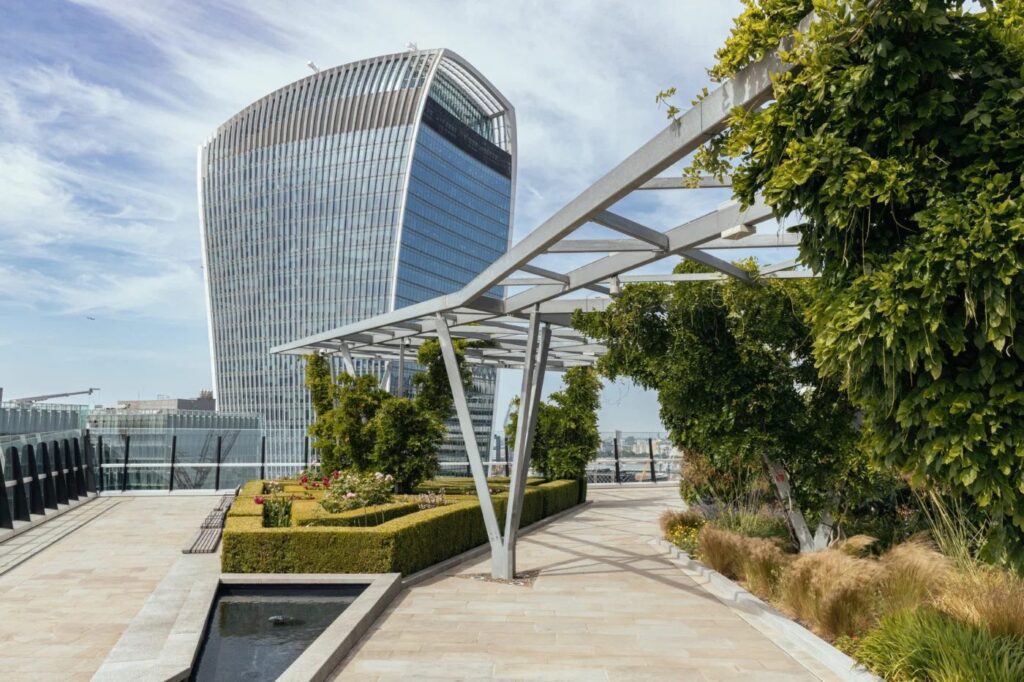
10 Occitanie Tower, France
In 2017, architecture studio Libeskind unveiled its plans for the Occitanie Tower in Toulouse, France. The 150-metre-high building will be the city’s tallest building and will, therefore, set the standard for future skyscrapers’ commitment to incorporating nature. The architects designed this tower to define public space, using a ribbon of greenery to do so. The design plans promote trees lining the building’s platform with terraced gardens curling around the façade from the top down to the ground. The towers will be a mix of apartments, offices, restaurants and a hotel. Using this ribbon of vegetation brings the occupants of the building together as one, creating an inclusive atmosphere. The access to garden terraces will aid in productivity for the office workers while offering a serene environment for residents and guests to experience from the comfort of their rooms.
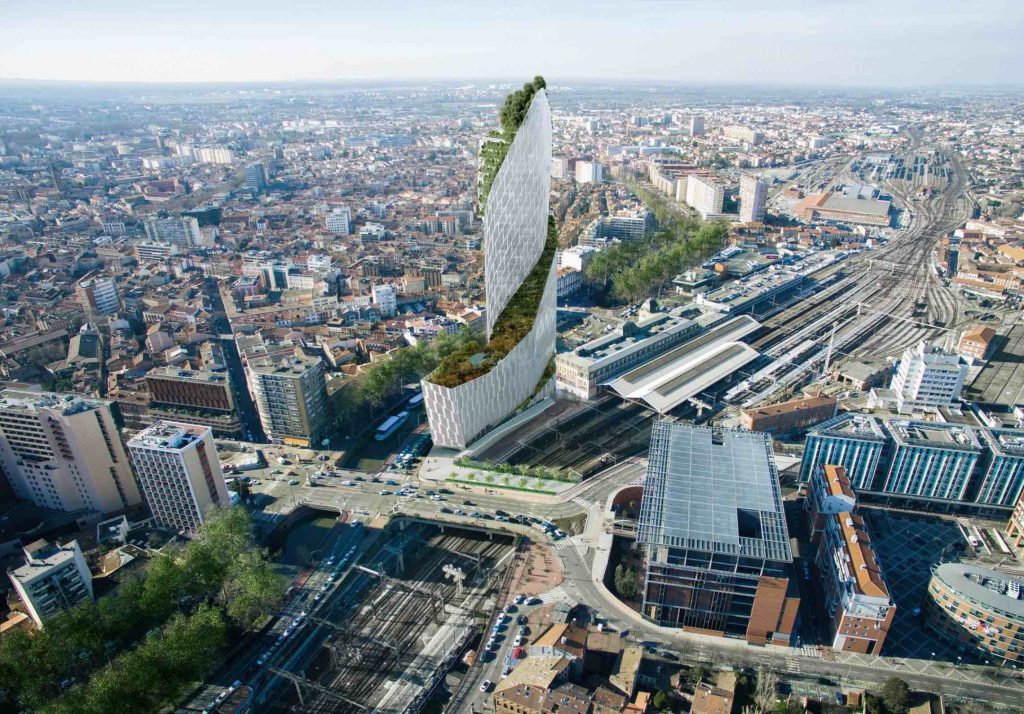
Conclusion
To conclude this article, these ten case studies have shown visionary design strategies to implement greenery in tall buildings. All urban environments can improve with a more extensive connection to nature, and these examples prove that height is not a constraint but an opportunity. When people are in such tall buildings, they typically feel out of touch with natural landscapes, and it is the designers’ job to rebuild that connection. Not only do these case studies all help the psychological well-being of people, but they each show different ways that vertical gardens can improve the sustainability of a building or an entire urban environment.
References
- Waldspirale, Germany
https://www.atlasobscura.com/places/waldspirale - ACROS Fukuoka, Japan
https://www.archdaily.com/775460/acros-fukuoka-prefectural-international-hall-emilio-ambasz - Sky Garden, London
https://skygarden.london/ - Bosco Verticale, Milan
https://www.architecturaldigest.com/story/stefano-boeri-bosco-verticale - Gardens by the Bay, Singapore
https://www.gardensbythebay.com.sg/en.html

Holly Franks
About the Author
Holly has adored architecture since childhood. Upon completing her undergraduate degree, she found that this passion stemmed from a desire to travel and explore the vast world of architecture. Since graduating from the University of East London, she has invested all her enthusiasm into starting her architecture blog and publishing online articles.
Related articles
UDL GIS
Masterclass
GIS Made Easy – Learn to Map, Analyse, and Transform Urban Futures
Session Dates
23rd-27th February 2026

Urban Design Lab
Be the part of our Network
Stay updated on workshops, design tools, and calls for collaboration
Curating the best graduate thesis project globally!

Free E-Book
From thesis to Portfolio
A Guide to Convert Academic Work into a Professional Portfolio”
Recent Posts
- Article Posted:
- Article Posted:
- Article Posted:
- Article Posted:
- Article Posted:
- Article Posted:
- Article Posted:
- Article Posted:
- Article Posted:
- Article Posted:
- Article Posted:
- Article Posted:
- Article Posted:
- Article Posted:
Sign up for our Newsletter
“Let’s explore the new avenues of Urban environment together “


