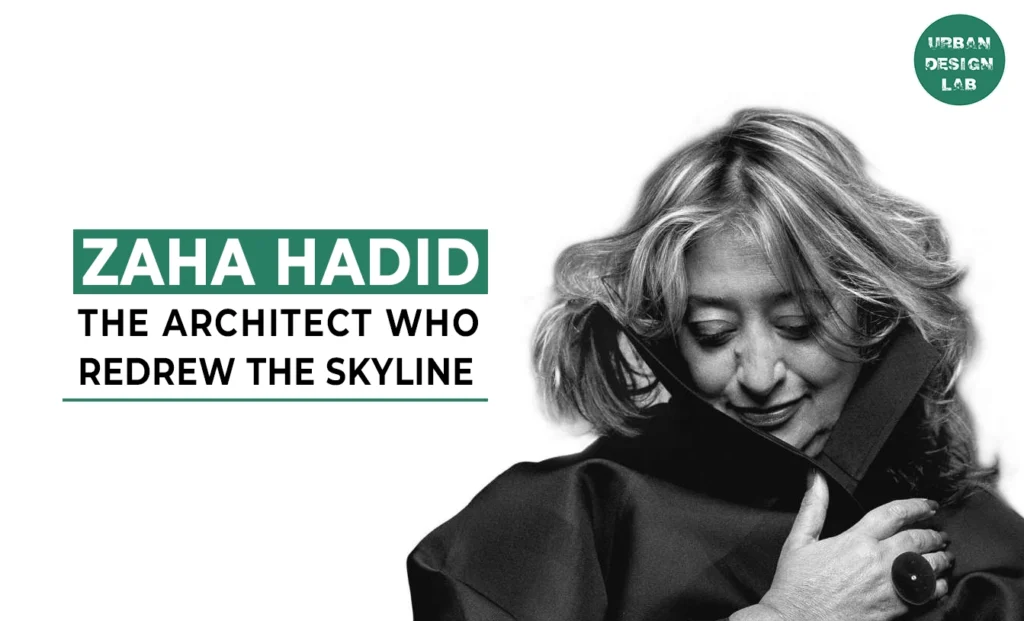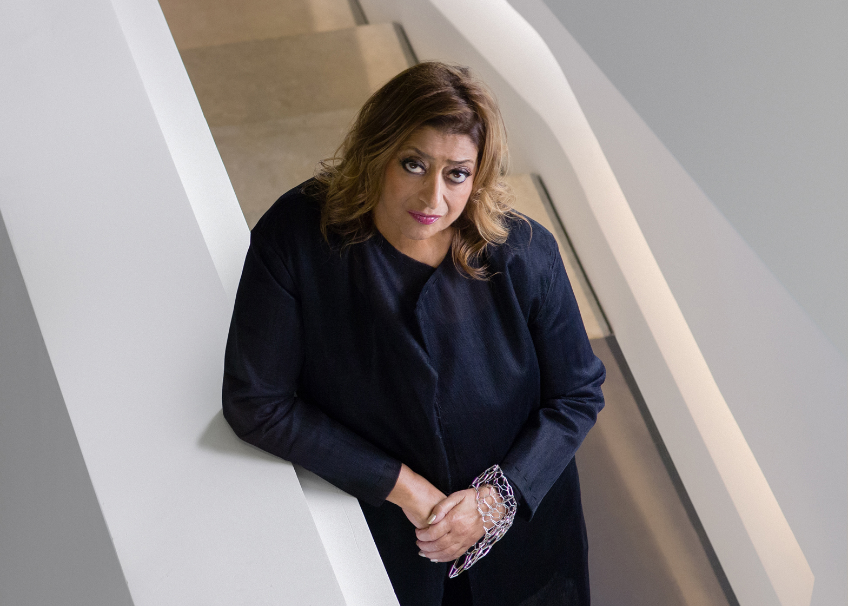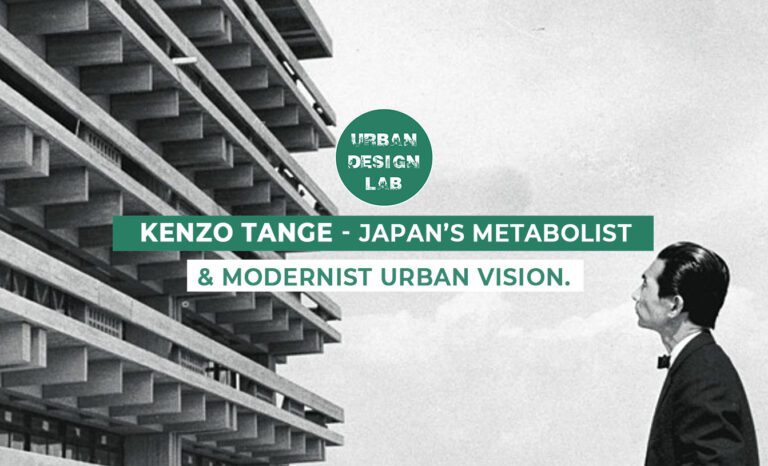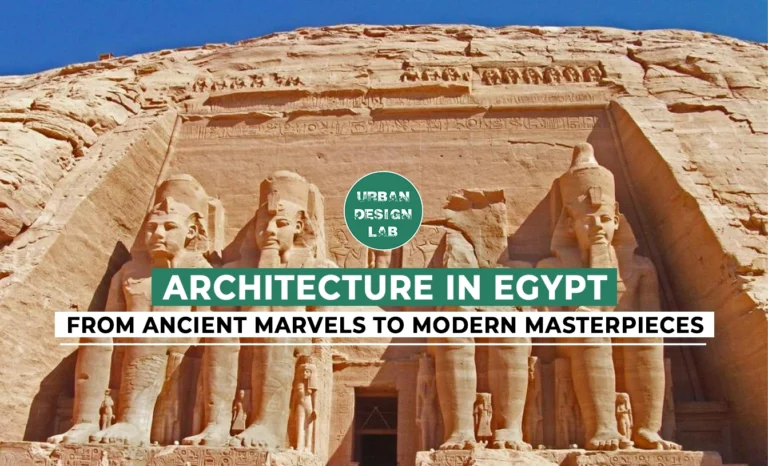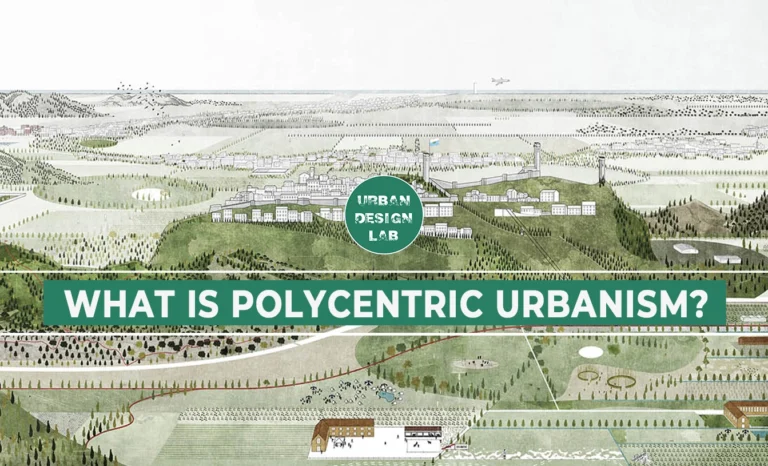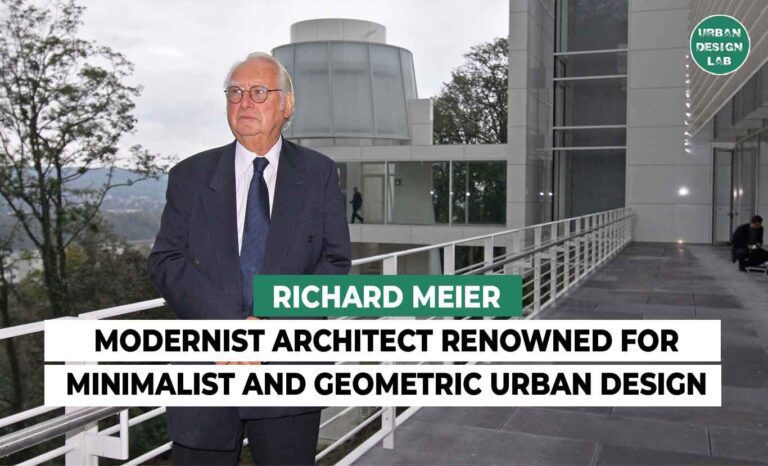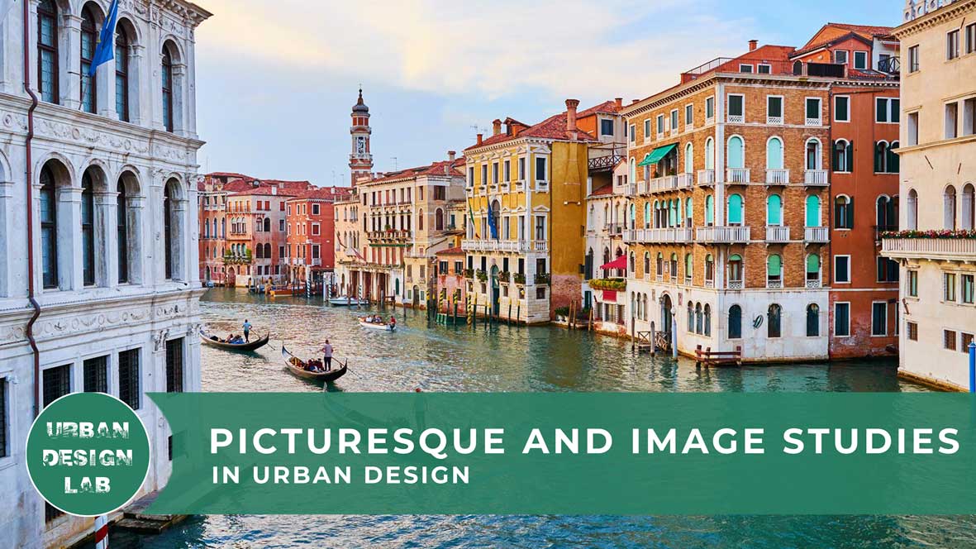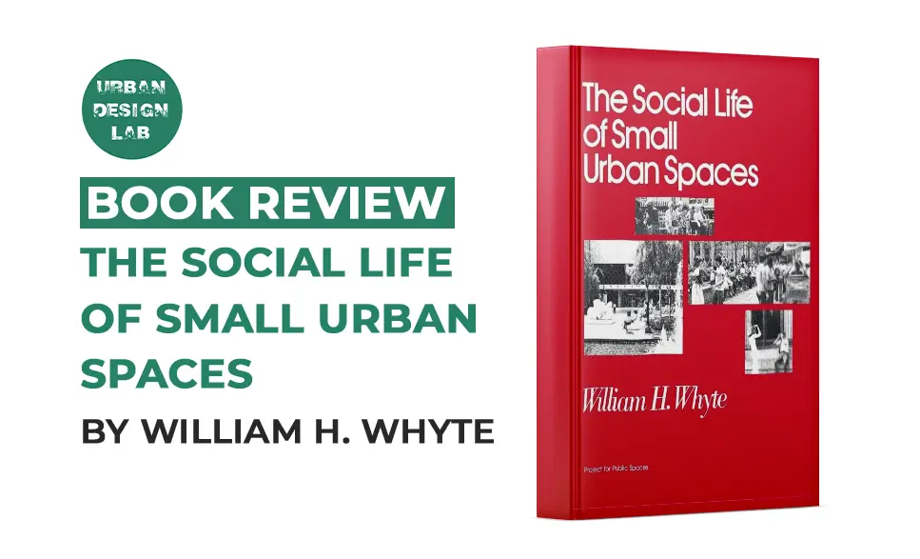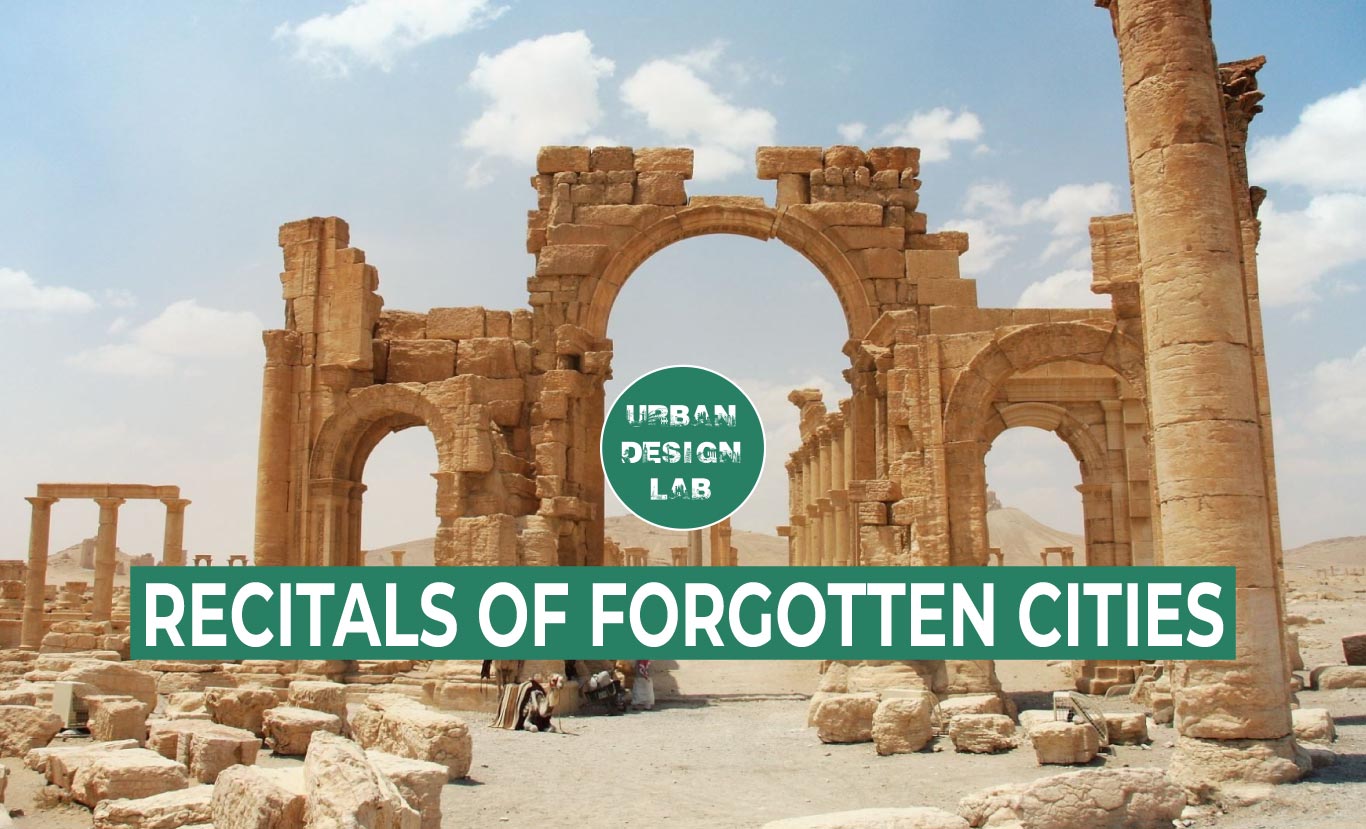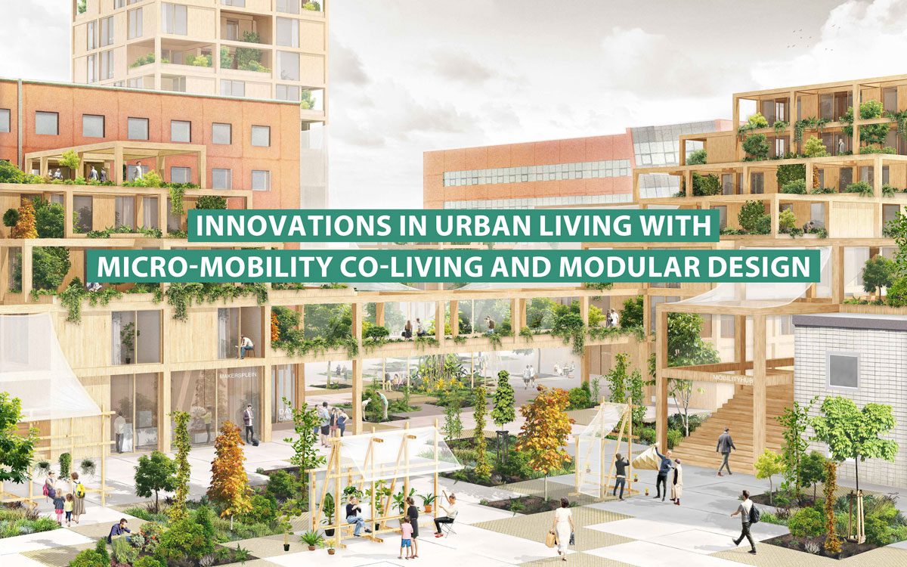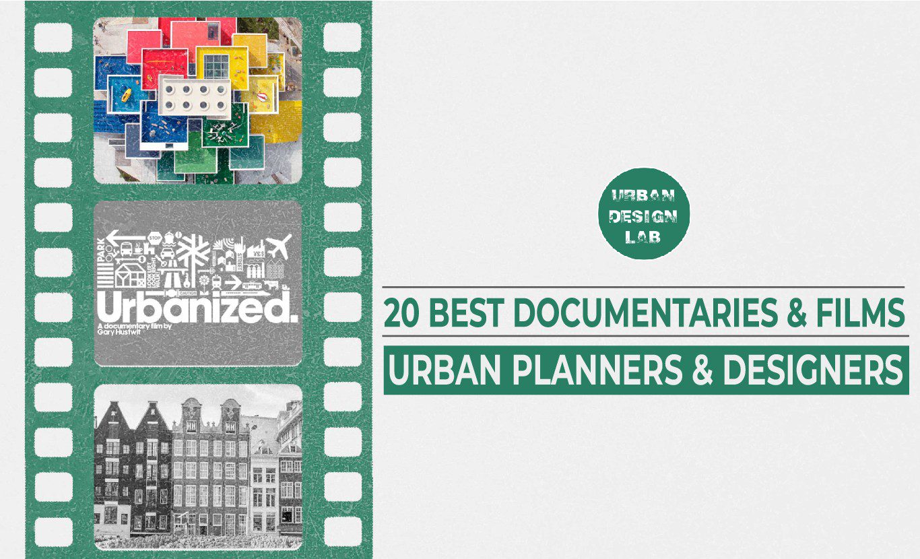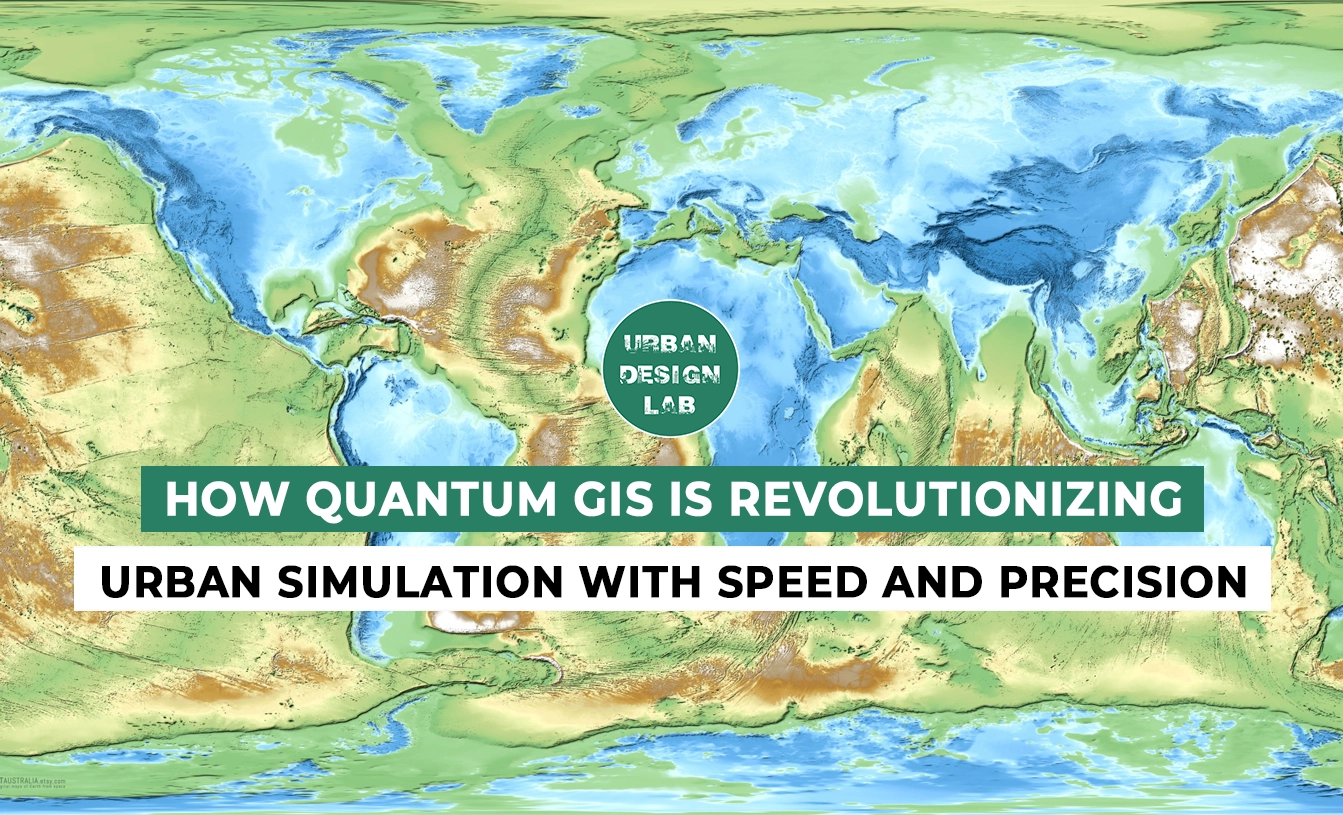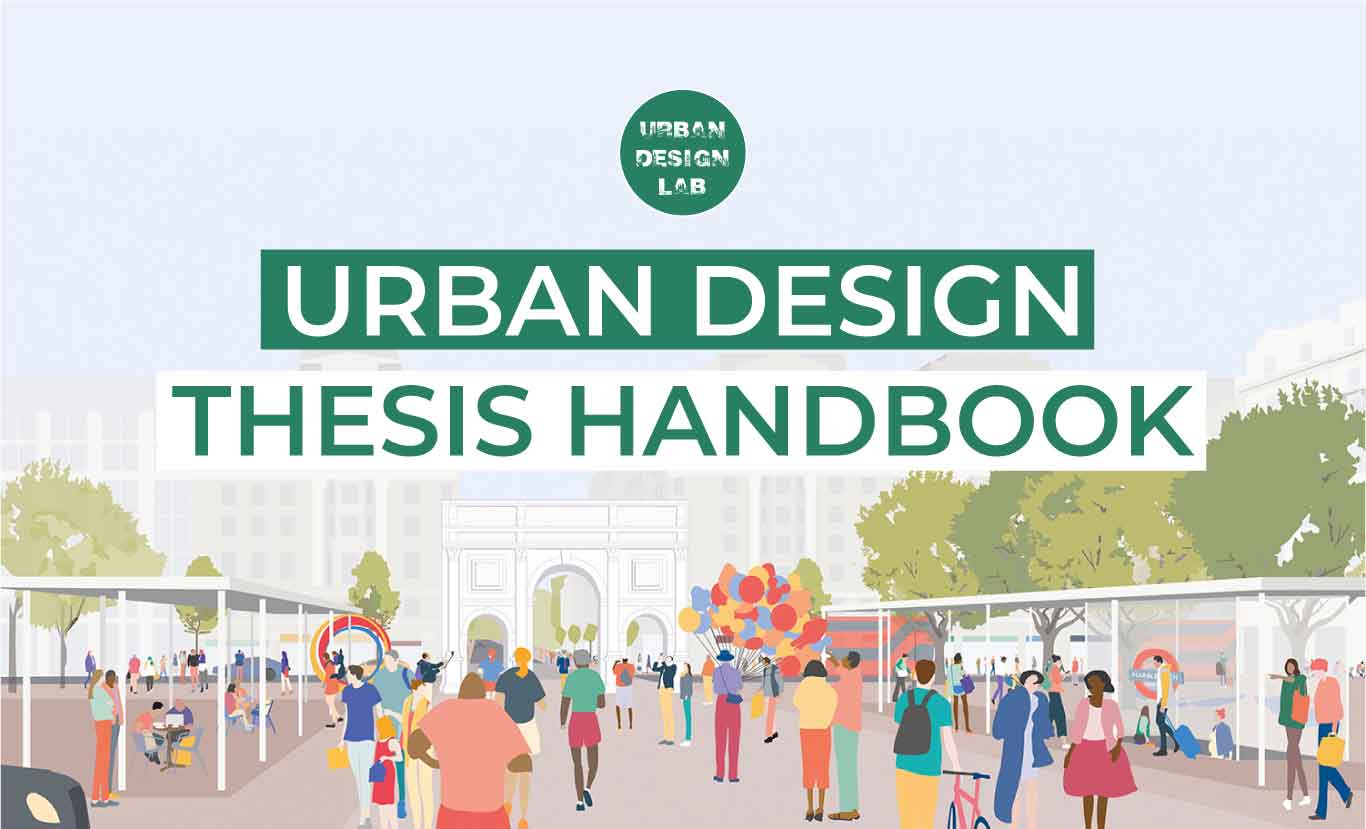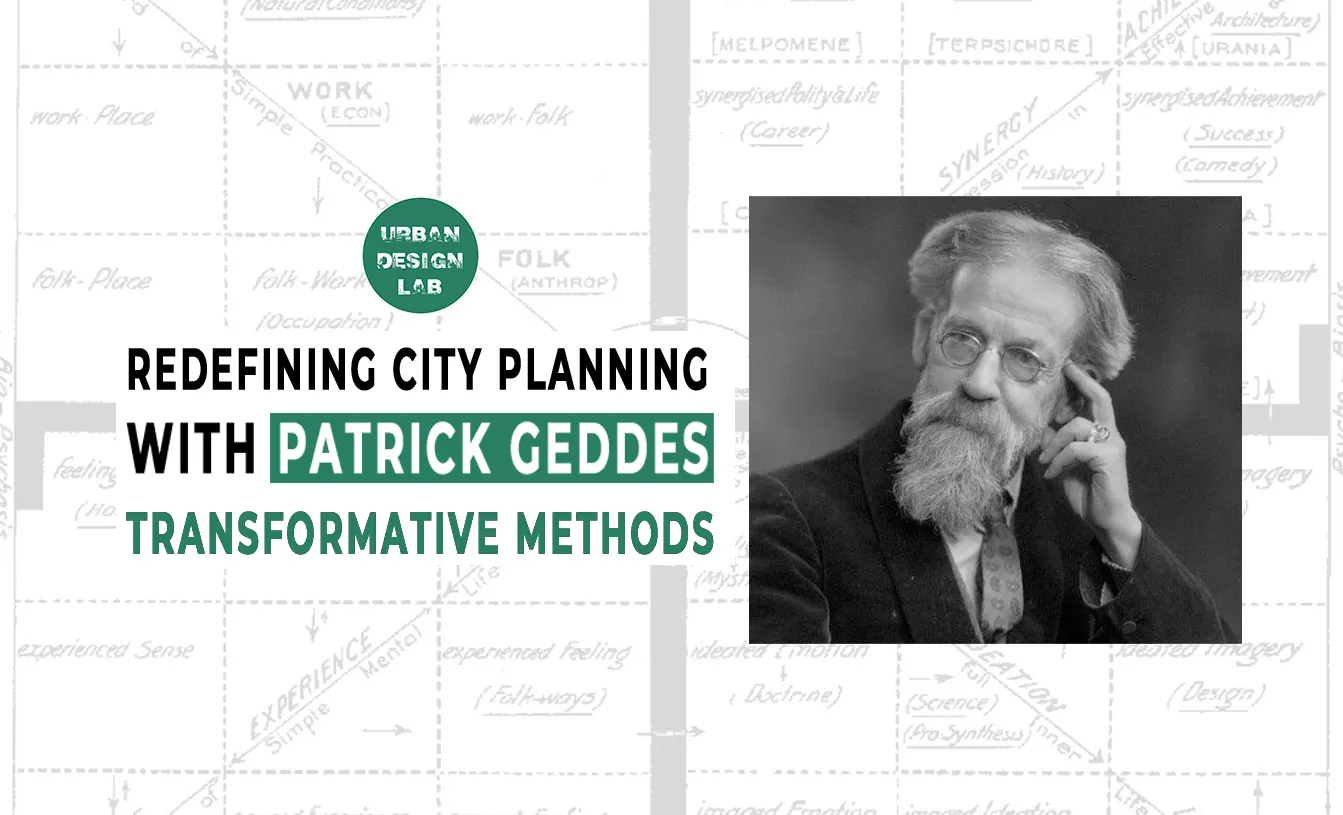Zaha Hadid’s sudden passing on March 31, 2016, from a heart attack at the age of 65, sent shockwaves across the global architectural community. Tributes poured in from critics, students, world leaders, and architects—each acknowledging the indelible mark she left on contemporary design. Her death marked the end of an era, but not the end of her influence.
In the months following her passing, the Royal Institute of British Architects (RIBA) awarded her the Royal Gold Medal for Architecture—posthumously and unanimously. It was a historic moment: Hadid became the first woman to receive the award in her own right. The honor underscored her lifelong commitment to challenging orthodoxy and reshaping the discipline from the inside out.
Her firm, Zaha Hadid Architects (ZHA), continues her legacy under the leadership of her longtime collaborator and intellectual partner Patrik Schumacher. Dozens of projects—many designed or conceptualized by Hadid herself—have since been completed or are under construction, from the new Central Bank of Iraq to an ultra-modern transportation hub in Tallinn, Estonia. These works extend her futuristic language while adapting to evolving ecological and urban demands.
More than a stylistic movement, Hadid left behind a method of thinking—one that empowered architects to use digital tools not as an end, but as a means to unlock new geometries, new relationships between body and building, user and city. Her commitment to computational design, parametricism, and structural experimentation laid a foundation for an entire generation of architects now experimenting with AI, robotics, and climate-responsive architecture.
Crucially, she opened doors—not just in design studios, but in hearts and imaginations. As the first woman to achieve so many firsts in architecture, Hadid remains a beacon for countless young women navigating the profession’s still-persistent glass ceilings. Her confidence, defiance, and conviction continue to challenge the idea that architecture must conform to the rigid, the linear, or the expected.
In the end, Zaha Hadid didn’t just design buildings—she designed possibility. She proved that cities could curve, that structures could flow, and that imagination has a place in the skyline.


